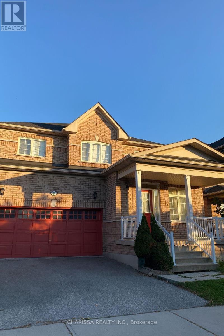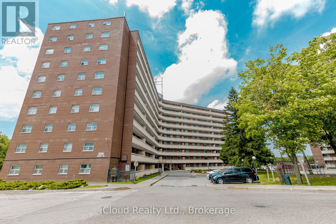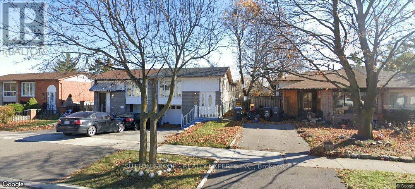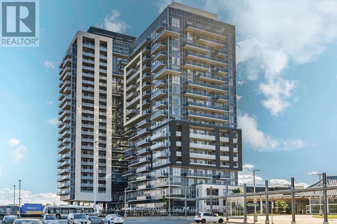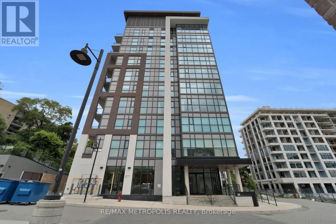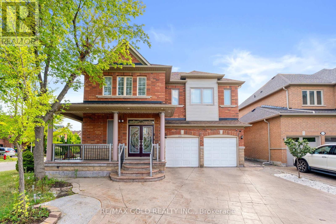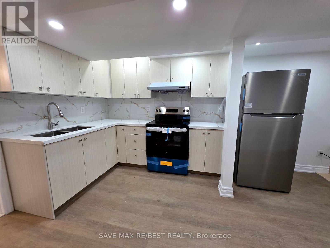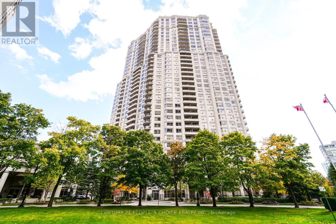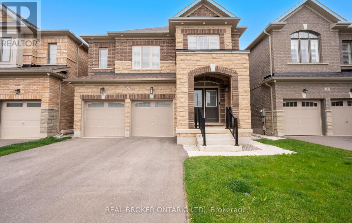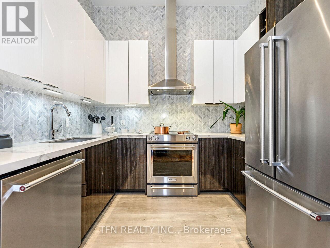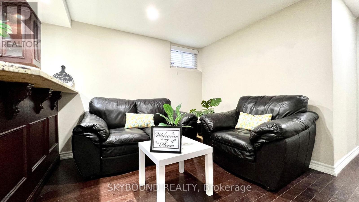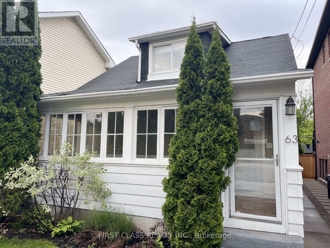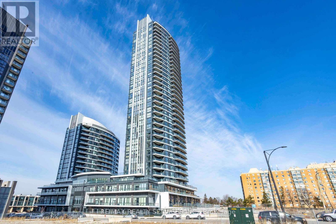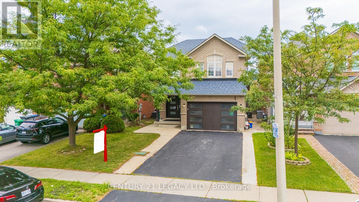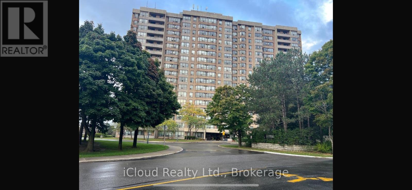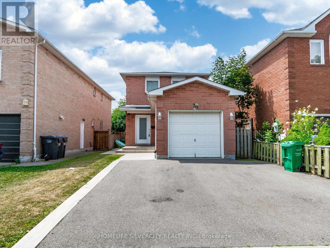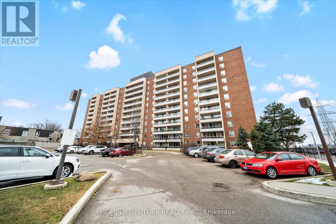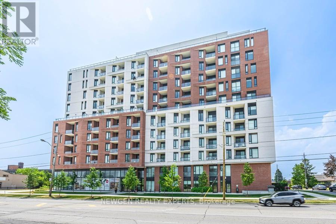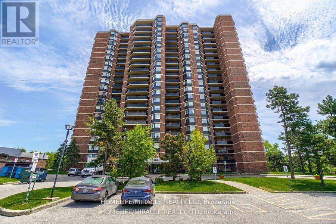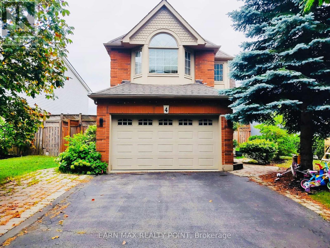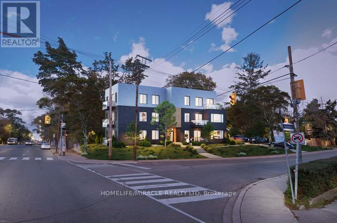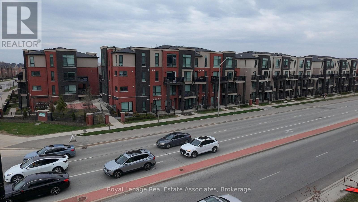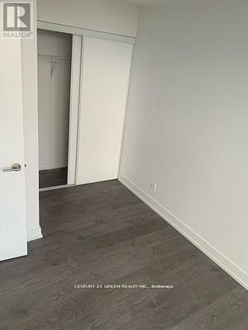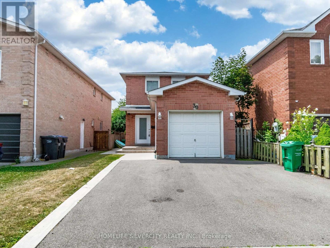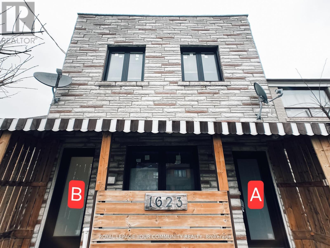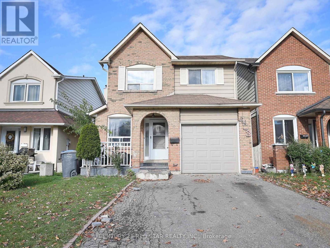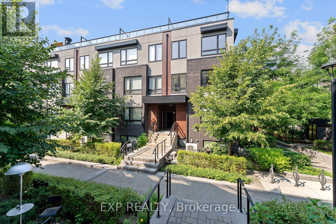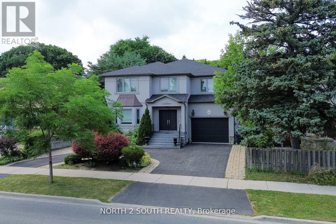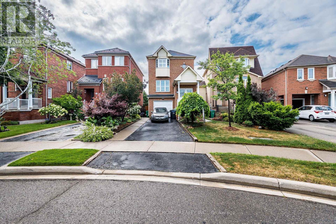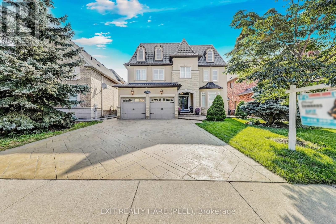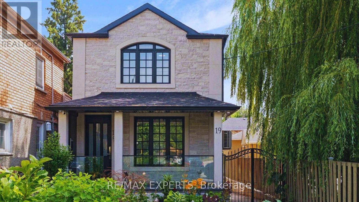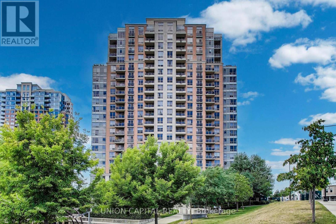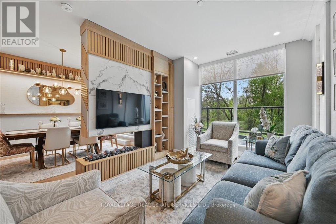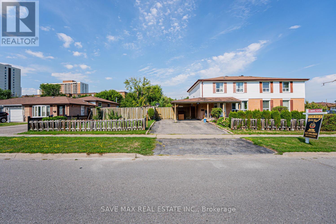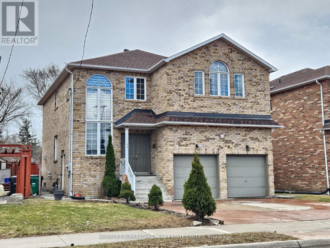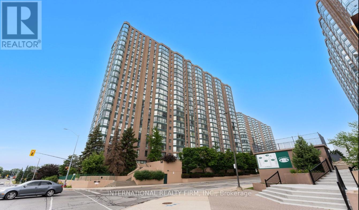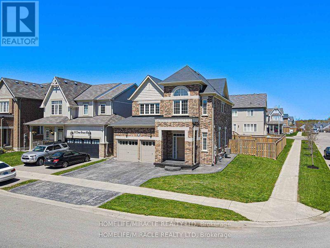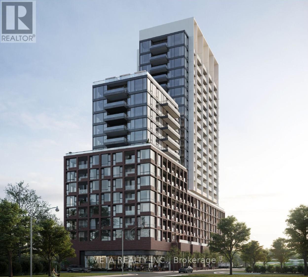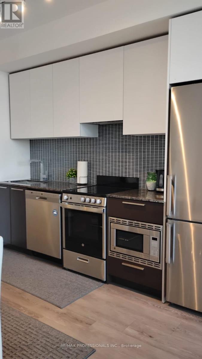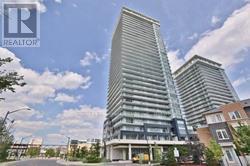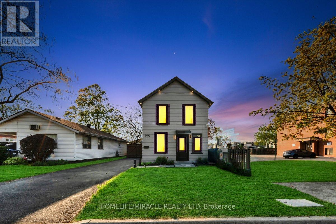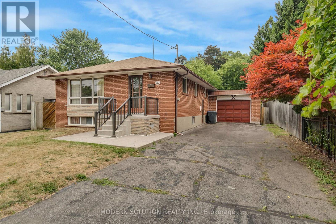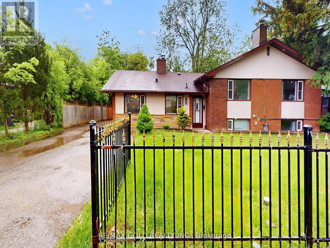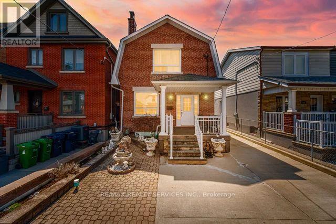Bsmt - 3417 Jorie Crescent
Mississauga, Ontario
Ideal location in the heart of Churchill Meadows, close to many amenities and public transit. 2 bedroom basement apartment with separate entrance (through garage), plus 30% utilities. Perfect for a professional couple. Non smoking and preferrably no pets. Newcomers welcome. Provision for parking will be made. (id:24801)
Charissa Realty Inc.
118 Martin Grove Road
Toronto, Ontario
Experience the perfect blend of modern luxury, comfort, and convenience in this newly built architectural masterpiece located in one of Etobicoke's most desirable neighbourhoods. Steps to top-rated French and English schools, community pools and lush parks; and with quick access to Hwy 427, subway and Go Transit this home offers unparalleled lifestyle and connectivity. Boasting 6 spacious bedrooms (4+2), including a main-floor in-law suite/offece with ensuite and walk-in closet; this home is designed for multi-generational living. The custom German-made Siematic kitchen features built-in Miele appliances, Liebherr fridge, and leather-finish stone counters, flowing seamlessly into bright, open areas with soaring 14' clerestory windows. Entertain year-round on your 351sqft covered terrace with built-in electric fireplace, or retreat to the spa-inspired primary suite with Versace italian porcelain slabs, steam shower and heated floors. (id:24801)
Right At Home Realty
103 - 3555 Derry Road E
Mississauga, Ontario
Welcome!! to Immaculately Kept Renovated End Unit , Ground Floor , 3- BR, 2-WR Condo Apartment , Ideal for both Primary Residence Seekers and Investors. This Property Offers : Spacious Open Concept With a Generous Living Area; Perfect for Entertaining, W/O to Huge Balcony with Unobstructed Roadside View. Brand New Kitchen (2025) , Freshly Painted (2025), New Light Fixtures, New Washer, SS Stove, Rangehood. Close to all amenities. (id:24801)
Icloud Realty Ltd.
2644 Lundene Road
Mississauga, Ontario
Welcome to this well-maintained bungalow situated in one of Mississaugas most desirable neighbourhoods. Ideally located just minutes from GO Station, schools, shopping centres, banks, and major highways, offering both convenience and lifestyle.This property features a fully finished 2-bedroom walk out basement currently leased for $2,000/month, providing excellent rental income potential.An ideal opportunity for first-time home buyers or investors seeking a solid property in a high-demand area with strong growth and income potential. (id:24801)
Sutton Group - Realty Experts Inc.
502 - 2093 Fairview Street
Burlington, Ontario
Welcome to luxury living at Paradigm Condos Burlington most sought-after address! This exceptional 2-bedroom, 2-bath suite offers over 800 sqft of stylish, open-concept living with 9 ceilings, floor-to-ceiling windows, and sleek vinyl plank flooring throughout. Enjoy a gourmet kitchen featuring stainless steel appliances, white quartz countertops, a glass tile backsplash, and a large central island perfect for entertaining or casual dining. The spacious bedrooms, in-suite laundry, and private balcony add to the comfort and convenience. Located in the heart of Midtown Burlington, just steps to the GO Station, Walmart, restaurants, and a short drive to Lake Ontario. Includes 1 underground parking space and 1 locker. A rare opportunity in a family-friendly, award-winning development! AAA Tenant can stay or vacant the property. **The photos were taken while the property was staged** (id:24801)
RE/MAX Crossroads Realty Inc.
730 - 165 Legion Road N
Toronto, Ontario
Welcome to unit 730 at 165 Legion, where contemporary design meets the unbeatable location in Toronto's thriving Mimico community. This bright south facing 2 bedroom 2 bathroom corner suite offers 850 sq ft of stylish, open-concept living, freshly repainted in crisp white completely move in ready. Step inside to a sleek, modern kitchen with granite countertops, stainless steel appliances, and a centre island, flowing seamlessly into the sunlit living area. Slide open the doors to your massive balcony and soak in serene views of Lake Ontario, lush greenery, and the surrounding cityscape. The primary suite boasts a huge walk-in closet, a 3-piece ensuite, and private balcony access, while the versatile second bedroom is perfect for guests, a home office, or additional living space which also offers it's own private access to the balcony. This unit includes 2 tandem parking spaces and 1 locker, a rare and valuable combination in this sought after area. Enjoy resort inspired amenities, the Venice beach club pool on the 4th floor, the Malibu sky club lounge and fitness centre on the 31st floor, sauna's, concierge service, party room, games room, theatre room, squash court, outdoor terrace and more! All this, just minutes from Lake Ontario, trails, parks, shopping, dining, and transit. The ultimate blend of comfort, convenience, and lifestyle. This Power of Sale opportunity is being sold "Where is, as is" and will not last long. (id:24801)
Get Sold Realty Inc.
602 - 25 Neighbourhood Lane
Toronto, Ontario
Welcome to urban living at its finest in this stunning 1+1 bedroom condo at the sought-after 25 Neighbourhood Lane. This beautifully maintained unit features soaring 10-foot ceilings and an open-concept layout flooded with natural light, offering both style and comfort. The sleek modern kitchen is a standout, complete with stainless steel appliances, stone countertops, and a contemporary tile backsplash perfect for everyday living or entertaining. The spacious primary bedroom includes a walk-in closet, while the versatile den is ideal for a home office, reading nook, or guest space. Elegant laminate floors run throughout, enhancing the units warm and sophisticated feel. Enjoy access to top-tier building amenities including a fully-equipped gym, stylish party room, guest suites, and a landscaped outdoor BBQ area for relaxed summer evenings. Just steps from your door, you'll find a pharmacy, doctor, dentist, and convenience store, as well as easy access to TTC, shopping, dining, parks, and scenic walking trails. Whether you're a first-time buyer, busy professional, or savvy investor, this immaculate condo offers a rare blend of comfort, convenience, and lifestyle. Don't miss your chance to call this vibrant, well-connected community home. (id:24801)
RE/MAX Metropolis Realty
25 Castle Mountain Drive
Brampton, Ontario
Welcome to this beautifully upgraded and meticulously maintained corner lot home that truly has it all. From the moment you arrive, the stamped concrete driveway and patterned concrete accents around the property create a warm and inviting first impression. Step inside to find gleaming hardwood floors, elegant crown moulding, pot lights, and thoughtful upgrades throughout. The spacious living and dining room with soaring ceilings offers the perfect setting for entertaining, while the cozy main floor family room is ideal for everyday relaxation. The modern, upgraded kitchen with granite counters and stainless steel appliances provides both style and functionality, making it a space youll love to gather in. Upstairs, the elegant primary retreat and spa-inspired upgraded bathrooms add a touch of luxury, while the versatile loft provides extra space for a home office, playroom, or quiet reading area. With two convenient laundry rooms, daily living is made easy. Outside, the backyard features a deck and a garden shed, offering the perfect combination of storage and outdoor enjoyment. The separate entrance leads to a bright and fully finished basement complete with an eat-in summer kitchen, sitting area, two bedrooms, a four-piece bathroom, and its own laundry an excellent option for extended family, in-laws, or rental income potential. This move-in ready home has been carefully maintained and thoughtfully upgraded, offering comfort, elegance, and versatility at every turn. Truly a home you'll be proud to call your own! (id:24801)
RE/MAX Gold Realty Inc.
Bsmt - 55 Bushwood Trail
Brampton, Ontario
Brand New 2-Bedroom Basement Apartment for Rent Brampton West Available: September 1st, 2025 2 spacious bedrooms, brand-new appliances (never lived inyoull be the first tenants), In unit laundry 1 parking spot included, Bright, clean, and modern design, Located in a peaceful Brampton West neighborhood Requirements: Rental application & lease agreement, Credit check, Employment letter, Reference letter, Non-smoking & no pets, please. (id:24801)
Save Max Re/best Realty
Ph08 - 25 Kingsbridge Garden Circle
Mississauga, Ontario
Must see gorgeous 2 Bed+Den Penthouse In One Of The Most Luxurious And Well-Maintained CondoBuilding In Mississauga. Den Has Been Converted To The Formal Dining Room. Featuring 9 FootCeilings, Hardwood Flooring, Granite Kitchen Counter Top, Upgraded Base Boards, Crown Moldings.2 Premium Parking Spots. Apartment is available furnished. Rental price includes Hydro, Gas andwater. House is available with furniture (id:24801)
Century 21 People's Choice Realty Inc.
547 Veterans Drive
Brampton, Ontario
Welcome to this beautifully upgraded 4-bedroom, 4-bathroom home offering 2656 sq ft of refined living space in Northwest Brampton. From the moment you walk through the double door entry, you're greeted with style and function. The open-concept main floor features 9-ft ceilings, 2x2 porcelain tiles, rich hardwood floors, and a waffle ceiling with pot lights. A bold black accent wall surrounds the cozy gas fireplace, adding depth and contrast to the space. The custom kitchen is the heart of the home, boasting extended cabinetry to the ceiling, a built-in wall oven, gas cooktop, custom hood with pot filler, and a stunning waterfall quartz island perfect for family living and entertaining. French doors lead to the backyard for seamless indoor-outdoor flow .Upstairs, you'll find continued luxury with 9-ft ceilings, 12x24 upgraded tiles, and hardwood floors throughout no carpet. The primary suite offers a coffered ceiling, his & hers walk-in closets, and pendant lighting. The en-suite features an oversized custom shower and upgraded finishes. Three of the four bedrooms include built-in closets, plus a convenient upstairs laundry room. All bathrooms feature quartz countertops, undermount sinks, upgraded faucets, and taller vanities. Additional highlights include: 8-ft solid shaker-style doors Upgraded baseboards & casings, Mudroom with built-in cabinets, Rod iron staircase pickets, Black hardware & upgraded light fixtures throughout. Side door entrance & cold cellar, and Exterior security cameras. Perfectly located near schools, parks, and everyday essentials this move-in-ready home checks every box. (id:24801)
Real Broker Ontario Ltd.
M5 - 20 Shore Breeze Drive
Toronto, Ontario
Beautiful 2 Bedroom, 2 Bath Suite At Eau Du Soleil. Approx 746 Sq Ft With 11Ft Smooth Ceilings. Full Length Balcony With Views Of City, Cn Tower And The Lake. 1 Parking & 2 Lockers (1 Standard Locker & 1 Large Separate Locker Room on Same Floor as Unit) Included. Access Unit & Parking With Separate Private Elevators For The Podium. Resort Style Amenities To Include Games Room, Indoor Pool, Lounge, Gym, Yoga & Pilates Studio, Dining Room, Party Room, Rooftop Patio With Bbqs & Cabanas. (id:24801)
Tfn Realty Inc.
4134 Medland Drive
Burlington, Ontario
Millcroft Freehold Townhome backing onto Ravine! Bright and spacious freehold townhome with a finished walkout lower level overlooking the ravine. Enjoy peaceful views and the sounds of nature from the main-level deck or lower-level patio. The large eat-in kitchen opens to a combined living and dining area, creating the perfect space for everyday living and entertaining. The private Primary Suite features a walk-in closet and spa-like ensuite with heated floors. Convenient bedroom-level laundry adds to the smart layout. The walkout lower level offers a huge family room, 3-piece bathroom, and direct access to a covered patio with deep backyard. Inside entry from the garage, plus driveway parking for 4 cars - a rare find! Ideally located just steps to shopping, schools, parks, Tansley Woods Community Centre, and Millcroft Golf Club. Minutes to HWY 403, 407, Appleby GO, and the lake. Don't miss this rare opportunity to own a ravine lot in the heart of Millcroft! (id:24801)
RE/MAX Escarpment Realty Inc.
Bsmt - 1161 Claredale Road W
Mississauga, Ontario
Attention Business Professionals!!! Families!!! Couples!!! Singles!!! Newly Renovated Basement Apartment With Separate Entrance and Walk out to Front door. Fully Furnished, Freshly Painted, New Ss Appliances, Large - Combined Living And Dinning Room, Counter Bar, 2 Large Bedrooms,Led Pot Lights, Newer Furniture, Two Parking Spots included, Just Move In And Live!!! All inclusive in Rent even Internet Included, you heard it.Close To All Major streets and Highways, Lakeshore access, Shopping Malls, Walk Distance To Very Popular Port Credit, Bars, Clubs,Restaurants, Cinema, Great Location In Mineola, One Of Most Prestigious Areas In the GTA. Shared Laundry is also available and include. Just come and see for yourself. (id:24801)
Skybound Realty
63 Guthrie Avenue
Toronto, Ontario
Move-In-Ready Condition 3 Bed 3 Bath Property With Parking And A Fully-Fenced Backyard Complete With An Entertainer's Deck. Perfectly Situated Close To Excellent Schools, Parks & Transit. Groceries, Pharmacies And Restaurants Are Within Minutes. Warm And Invitingthis 3 Bedrooms 3 Bathrooms Home Nestled On A Low Traffic Street In An Unbeatable Location. Enter Through The Timeless Sun-Drenched Sunroom Tofind Beautiful Hardwood Throughout The Living/Dining Rooms And Spacious Modern Kitchen With A Backyard Walk-Out. The Generously Sized Mainfloor Bedroom Boasts A Large Walk-In Closet And Custom Power Blinds. A Separate Home Office Makes Working From Home A Breeze! Upstairs, Thequaint Loft Bedroom Has An Additional Walk-In Closet And Epic Sunset Views. Spend The Best Summers Of Your Life Enjoying Your Lush, Private Backyard Equipped With A New Shed (2023). Rain Or Shine, Entertaining Is A Dream On The Expansive Partially Covered Deck. **Extras** Fridge, Stove, Washer(2024), Dryer. (id:24801)
First Class Realty Inc.
918 - 35 Watergarden Drive W
Mississauga, Ontario
2 PARKING SPOTS: ONE WITH EV CHARGER, CORNER UNIT WITH SUNNY WEST EXPOSURE: Immaculately maintained 2+Den, 2-Bath condo offering a desirable corner layout 968 sf + 99 sf balcony with expansive west-facing views. This residence is in PRISTINE CONDITION, featuring a full-size tiled kitchen with modern, well-maintained appliances and impeccable laminate flooring throughout. The functional floor plan includes a versatile den, suitable for a home office or additional living space. Both bathrooms are tastefully appointed, complementing the units bright and spacious design. The window coverings are operated by remote control. Conveniently located within minutes of Square One Shopping Centre and directly adjacent to the forthcoming LRT line, an 18 km rapid transit system connecting Brampton and Port Credit. This property ensures exceptional accessibility. Residents of this well-managed building enjoy access to premium amenities, including a year-round indoor swimming pool and hot tub, along with additional facilities designed for comfort and lifestyle. A rare offering with TWO parking spaces, one equipped with an EV charger, this condo presents an excellent opportunity for quality, convenience, and long-term value. ROGERS Internet is INCLUDED in maintenance (id:24801)
RE/MAX Realty Services Inc.
21 Serenity Lane
Brampton, Ontario
4 bedroom detached with 2 bedroom LEGAL basement apartment. Completely renovated with modern finishes. Brand new kitchen with built-in SS appliances. Engineered hardwood on main and second floor! California Shutters! New entrance door! Built-In closets, Large Driveway! Concrete Patio with large covered area! Covered Separate Entrance for basement! Separate laundry for basement! Shows 10++ Close to Trinity Mall, Hwy 410, Recreation Centre, Schools, Place of worship, Hospital and conservation area! Priced very aggressively for a quick action! (id:24801)
Century 21 Legacy Ltd.
1504 - 10 Malta Avenue
Brampton, Ontario
Very big and spacious 3 Bedrooms corner unit condo for sale in BRAMPTON ON, 5 minutes away from shoppers world and Hurontario, well managed and maintained building, up to date status certificate, Laminate floor in the entire building. Very clear view of the city of Brampton from the unit, seller is very motivated and ready to make a good deal on this property. (id:24801)
Icloud Realty Ltd.
1 - 30 Castlehill Road
Brampton, Ontario
Find your ideal rental in a prime Brampton location!This beautifully updated 3-bedroom home is situated in a mature, family-friendly neighborhood and showcases fresh paint and modern finishes throughout. Step into a spacious living and dining area, a large kitchen with a cozy breakfast nook, and enjoy the convenience of main floor laundry.-The home features updated bedrooms and bathrooms, a private fully fenced backyard with a large deck - perfect for relaxing or entertaining plus a 1-car garage and 2 additional driveway parking spots, offering a total of 3 parking spaces.Located within walking distance to Sheridan College, public transit, and local amenities. Bonus: Grass cutting and snow removal are included - so you can enjoy a low-maintenance lifestyle! (id:24801)
Homelife Silvercity Realty Inc.
712 - 25 Four Winds Drive
Toronto, Ontario
Welcome To This Beautiful 2-Bedroom Condo That Offers The Perfect Blend Of Comfort And Convenience, The Building Is Nestled In Highly Desirable Community That Is Steps To Finch-West Subway And A Short Walk To York University Campus And Other Amenities, Schools, Library, Shopping And Places Of Worship. The Residents Of This Clean, Bright And Spacious Unit Has Access To A Swimming Pool, Gym, Basketball Court And Squash Court. Minutes' Drive To Hwy 400/407 Or Hwy 401. The Suite Has Exclusive Use To One Underground Parking Spot And Locker. Great Amenities: Membership To Rec Facilities Included In. Walk To Ttc Subway (Apx 5 Min Walk), York University, Schools, Wal-Mart, Shopping And Many Other Amenities. *Maintenance fee includes Bell Five Internet. (id:24801)
Homelife/future Realty Inc.
521 - 3100 Keele Street
Toronto, Ontario
This bright and spacious 2-bedroom ,2 washroom apartment at Keele Street and Downsview Park in Toronto offers the perfect blend of comfort and convenience. The unit includes one parking spot and one locker for added storage. Residents can take advantage of a wide range of amenities, including a concierge, media room, dining area, rooftop terrace with BBQs, fully equipped gym, party room, family room, and visitor parking. Ideally located for all types of buyers, the apartment is just steps from Downsview Park, providing ample green space and outdoor activities. Public transit is easily accessible, with the Downsview Park GO Station nearby. (id:24801)
Newgen Realty Experts
1401 - 234 Albion Road
Toronto, Ontario
LOCATION LOCATION LOCATION---Just 4 minutes to HWY 401, Bright 2-Bedroom Condo with open-concept layout, and a large balcony with unobstructed Downtown sky line CN Tower views. The primary bedroom includes an ensuite and walk-in closet. Ensuite laundry with extra storage shelves. Located just steps from the scenic Pan Am Trail, connecting you to the Humber River Trail and kilometers of walking and cycling paths. Enjoy parks, ponds, and green space right outside your door. Convenient Location: TTC at doorstep, Quick access to Highways 400, 401 & 427, 10 mins to Yorkdale Mall & Humber River Hospital, 25-35 mins to downtown Toronto Building Amenities: Outdoor pool, gym, sauna, party/meeting room, Perfect for first-time buyers, families, or anyone seeking a nature-connected lifestyle with city convenience (id:24801)
Homelife/miracle Realty Ltd
4 Stone Street
Halton Hills, Ontario
This legal basement apartment offers a bright, spacious, and modern living space featuring 2 well-sized bedrooms with ample closet space and a full bathroom. The kitchen is fully equipped with essential appliances, while the open living area provides the perfect setting for relaxing evenings or entertaining guests. For added convenience, the unit comes partially furnished with a cozy couch, a coffee table, a dining table with seating for four, and two mattresses, allowing for a comfortable move-in experience. The apartment includes its own private entrance, one dedicated parking space, and separate laundry facilities. High-speed internet and all utilities are included, ensuring a hassle-free lifestyle. Situated in a desirable neighbourhood close to local amenities, schools, parks, and public transit, this home is ideal for families or professionals seeking comfort and convenience in a prime location. (id:24801)
Earn Max Realty Point
RE/MAX Gold Realty Inc.
3 - 148 Glenlake Avenue
Toronto, Ontario
Brand new 1 bedroom, 1 bathroom unit available for October 1st occupancy on Glenlake Avenue in the desirable High Park area. This bright and modern suite offers contemporary finishes and an open layout. Pet-friendly building with unbeatable location-steps to High Park, Bloor West Village shops, cafes, restaurants, TTC, and minutes to downtown. (id:24801)
Homelife/miracle Realty Ltd
93 - 100 Dufay Road
Brampton, Ontario
Step into comfort and convenience with this beautifully maintained 2-bedroom, 2-washroomtownhouse located in one of Bramptons most desirable neighbourhoods. Designed for modern living, this stacked townhouse offers a smart, open-concept layout that maximizes space and natural light. Inside, you'll find a completely carpet-free home, featuring laminate flooring throughout for a clean and contemporary look. The spacious living, kitchen with a breakfast bar and dining area flows seamlessly into a well-equipped kitchen with ample cabinetry and counter space, perfect for everyday cooking and entertaining. Both bedrooms are generously sized, with large windows that brighten the space. The primary suite features its own private ensuite bathroom, while the second bedroom is ideal for guests, children or even a home office. A second full washroom ensures comfort and convenience for all. Additional highlights include: Private entrance for added privacy Ensuite laundry for everyday convenience One dedicated parking space included Walk to Dining, Shopping & Transit The location is unbeatable just steps from local plazas, grocery stores, coffee shops, restaurants, banks, and everyday essentials. With schools, parks, and trails nearby, its a community that balances comfort and lifestyle. Commuters will love the easy access to public transit and Mount Pleasant GO Station, making travel across Brampton and into the GTA simple and efficient. This home is perfect for young professionals, couples, or small families looking for a stylish place to call home. Don't miss this opportunity schedule your private viewing today! (id:24801)
Royal LePage Real Estate Associates
1104 - 225 Veterans Drive
Brampton, Ontario
Brand New 1 Bedroom + Flex Duite with Parking & Locker. Amazing View. Located In Mt. Pleasant. Experience Modern Luxury Living. Amenities consist of a well-equipped Fitness Room, Game Room, WiFi Lounge, and a Party Roca/Lounge with a private Dining Room, featuring direct access to a landscaped exterior amenity patio located on the ground floor. 5 min to Mount Pleasant 20 station. (id:24801)
Century 21 Green Realty Inc.
30 Castlehill Road
Brampton, Ontario
Charming 3-Bedroom Detached Home with Legal Basement Apartment - Prime Brampton Location Discover this beautifully maintained 3-bedroom home in a mature, family-friendly Brampton neighbourhood. Featuring modern updates throughout, this property offers a spacious, inviting layout designed for comfortable living.Enjoy a bright living and dining area, a large kitchen with a cozy breakfast nook, and the convenience of main-floor laundry. Bedrooms and bathrooms have been thoughtfully upgraded to meet today's standards.Step outside to a fully fenced backyard featuring a huge private deck with ample shade - perfect for outdoor relaxation and entertaining. Additional highlights include a 1-car garage and two extra parking spots on a newly paved driveway. Ideally located within walking distance to Sheridan College, public transit, and local amenities, this home combines an excellent location with modern comfort.The legal basement apartment, with a separate entrance and private laundry, is currently rented for immediate income. The tenant is willing to stay, offering excellent rental potential and helping with mortgage qualification. (id:24801)
Homelife Silvercity Realty Inc.
B (Upper) - 1623 Keele Street
Toronto, Ontario
Exquisitely Renovated, Semi-All Inclusive 2-Bedroom Unit In The High-Demand Keele & Rogers Neighbourhood! This Bright And Spacious Unit Offers: A Separate Living Room (Can Also Serve As A 3rd Bedroom), A Full Bath, A Modern Eat-In Kitchen, Private In-Unit Laundry, 1 Parking Space. Enjoy The Ultimate Convenience-Walk Or Bike To Nearby Shops, Grocery Stores, Restaurants And Cafes. TTC Bus Stop Is Right Outside Your Door, With Quick Access To The Eglinton LRT, Eglinton West Subway Station, And All Major 400-Series Highways For Easy Commuting To Both Uptown And Downtown Toronto. Semi-All-Inclusive Rent Includes: Heat, Central Air Conditioning, Water, One (1) Parking Space, Basic Cable, and High-Speed Internet. *Hydro Extra-Separate Meter*. Apply Today And Make This Stylish, Move-In-Ready Unit Your New Home! (id:24801)
Royal LePage Your Community Realty
433 Hansen Road N
Brampton, Ontario
This bright and spacious home is a fantastic opportunity for both homeowners and savvy investors. Boasting 3 generously sized bedrooms and 3 modern bathrooms, this property offers comfort, style, and functionality. The finished basement apartment features a separate entrance through the garage and is currently tenanted, providing immediate rental income potential. Located in a prime area close to Highway 410, major shopping malls, and public transit. ** This is a linked property.** (id:24801)
Century 21 Red Star Realty Inc.
312 - 1110 Briar Hill Avenue
Toronto, Ontario
Your Opportunity to Live In Briar Hill- Belgravia Neighborhood without the Neighborhood Price! Welcome to Briar Hill City Towns! Discover the perfect blend of community charm and urban convenience in this beautifully designed 1,085 sq ft end-unit condo townhouse Featuring 2 Bedrooms, 2 Bathrooms, and a Rooftop Terrace Spanning Over 3 Floors! Enjoy seamless indoor-outdoor living with your own private 233 sq ft rooftop terrace ideal for relaxing, entertaining, or summer BBQs. The bright, open-concept layout connects the living, dining, and kitchen areas, creating an inviting space for everyday living. Two generously sized bedrooms include a sun-filled primary suite with multiple windows, offering both comfort and style. Located just a 15-minute walk to TTC Line 1 and close to schools, parks, and amenities, this home also comes with PARKING and LOCKER included. Situated in a mature, family-friendly neighbourhood with top-rated school districts, this property offers condo ease without sacrificing community spirit. (id:24801)
Exp Realty
339 Burnhamthorpe Road
Toronto, Ontario
This stunning executive home offers over 5,000 sq. ft. (basement included) of living space on a circular driveway in one of Etobicoke's prime neighborhoods. The grand entrance leads to a massive foyer with soaring ceilings and a beautiful circular staircase. The main floor features a sun-filled formal living and dining area, a gourmet kitchen with antique white shaker cabinetry, a center island with a built-in cooktop, and a breakfast nook overlooking the backyard oasis with a 16 x 32 saltwater pool and expansive deck. The cozy family room, highlighted by a custom limestone gas fireplace, is perfect for gatherings, while a main floor office accommodates work-from-home needs. Upstairs you will find four oversized bedrooms, each with a full ensuite bathroom and custom walk-in closet. The primary retreat has a walk-out veranda and a spa-like six-piece bathroom with an air jet jacuzzi tub, a large shower, and graffito-featured walls. The second-floor laundry area adds convenience. The professionally finished basement includes an additional bedroom and a four-piece bathroom, ideal for guests or a nanny suite. 5-year new roof, and 3-year-new pool liner. This move-in-ready home is designed for comfort and style-an opportunity not to be missed! (id:24801)
North 2 South Realty
22 Domenico Crescent
Brampton, Ontario
Priced to sell fast, Link detached 2 story 3 Bedrooms Home with Family Room. Excellent condition. Bring all your Picky buyers. Basement apartment with separate entrance. Walking Distance to mail boxes, Gurdwara and shopping center. close to Hindu Temples. Open Concept, double door entrance, Security system, new hot water tank owned ,Freshly painted , pot lights and 2 years new roof, house loaded with lots upgrades. ** This is a linked property.** (id:24801)
Century 21 People's Choice Realty Inc.
23 Fontainebleu Road
Brampton, Ontario
Luxury living in the Prestigious Chateaus of the Highlands of Castlemore! This stunning home offers over 5,000 sq ft of luxurious living space in one of Castlemore's most exclusive communities with a total of over $300,000 in upgrades. Featuring a gourmet kitchen with built-in stainless steel appliances, granite countertops and pot lights, this home is perfect for elegant entertaining. The primary bedroom retreat boasts a 6pc ensuite with a jetted shower and tub, along with a gas fireplace and his & hers custom built closets. All bedroom and two coat closets are custom designed including 3 bedrooms boasts walk in closets as well. Enjoy the fully finished basement with 2 extra bedrooms, and a storage room, and a kitchen/bar with stainless steel appliances. Step outside to your resort-style backyard with a heated salt water pool, steel roofed cabana and 2 entry iron gates to the backyard. This home also features a steel roof along with front yard water sprinklers. (id:24801)
Exit Realty Hare (Peel)
19 Kenora Crescent
Toronto, Ontario
Welcome to 19 Kenora Crescent - an immaculate, fully refaced detached home offering over 1,800sq. ft. of finished living space across three levels. This thoughtfully upgraded 3+1 bedroom,4-bathroom home is filled with character and modern touches, including a skylight, elegant wainscoting, and energy-efficient LED pot lights. The spacious dine-in kitchen features quartz countertops and ample cabinetry, perfect for everyday living and entertaining. Upstairs, you'll find three generous bedrooms, while the basement offers a self-contained apartment with a separate entrance - ideal for in-law use or rental income potential. The fully finished garage extends your living or hosting space - perfect as an entertainment hub or convertible(with permits) into a garden suite. A gated driveway provides both convenience and privacy. Located in a family-friendly neighbourhood, this turnkey home is ready to enjoy and offers long-term flexibility for families or investors alike! (id:24801)
RE/MAX Experts
RE/MAX Ultimate Realty Inc.
1104 - 5229 Dundas Street W
Toronto, Ontario
Luxurious living at "The Essex" built by Tridel. Located in the most desired area of southwest Etobicoke. Close to highways like Hwy 427 and the Gardiner Expressway and steps away from the Kipling TTC & Go Station. Walking distance groceries and shopping to stores like Farm Boy and Starbucks. Have a park (six points park) for your backyard which is permit for kids and dogs. Client has lived and owned in the building for 19 years. The unit features a large and spacious two bedroom and den layout. Large den allows afunctional and large work from home office. Split bedroom layout gives some privacy between the two bedrooms and plenty of sunlight. The kitchen was upgraded in 2014 with granite countertops and fridge. Laundry room provides storage space plus washer and dryer replaced just 3 months ago. Gorgeous city skyline views (plus CN Tower) from the balcony. Unit comes with rarely offered two parking spots steps away from each other on the same floor. All utilities covered in the monthly condo fees (one building in the complex). Building has a full suite of amenities including indoor pool and sauna, billiards room, party room, meeting room, library, three guest suites, golf simulator and outdoor bbq area. Recently renovated amenities, lobby and hallways. (id:24801)
Union Capital Realty
108 - 2489 Taunton Road
Oakville, Ontario
OVER $100K IN CUSTOM UPGRADES! RAVINE-VIEW EXECUTIVE TOWNHOME! TWO SIDE-BY-SIDE PARKING SPACES! Discover the perfect blend of luxury and tranquility in this impeccably designed two bedroom plus spacious den townhome, where every detail reflects sophistication and comfort. Set against a serene ravine backdrop, this residence offers inspiring views that create a rare sense of calm and connection to nature within the city. Rich oak hardwood floors flow seamlessly throughout, enhanced by designer wallpaper that adds texture and visual interest. The chef's kitchen impresses with premium Miele appliances, a generous pantry, and an elegant balance of form and function. Over $100K in custom upgrades elevates the home's character, including a bespoke wall unit, sleek central fireplace, built-in dining cabinetry, refined crown moldings, and a striking staircase with glass panels and artistic detailing. The versatile den with its own ensuite bathroom adapts easily to your lifestyle - ideal as a guest suite, home office, or third bedroom. Upstairs, spa-inspired bathrooms showcase upgraded backsplashes, statement mirrors, and contemporary finishes. Designer chandeliers and sconce lighting create a warm, inviting ambiance throughout. Thoughtfully curated and beautifully finished, this residence is more than a home - it's a private retreat of style, comfort, and inspired design. (id:24801)
Royal LePage Real Estate Services Ltd.
88 Cloverdale Drive
Brampton, Ontario
1Bedroom Legal Basement, Amazing Opportunity For First Time Home Buyers Looking To Supplement Income Through Rental Potential & Investors Seeking A Property With Strong Cash Flow Prospect To Own 4 Bedroom Semi Detached House With 1 Bedroom Legal Basement On Large Lot In One OF The Demanding Neighborhood Of Avondale In Brampton, This Semi Detached House Offer Combined Living/Dining Room, Kitchen With Walk Out To Yard, This House Has Huge Backyard to Entertain Big Gathering, Second Floor Offer Primary Good Size Bedroom With His/Her Closet & Window & Other 3 Good Size Room With Closet & Windows, The Legal Basement Offer Rec Room & 1 Bedroom With 3 Pc Bath & Separate Laundry & Separate Entrance, Big Driveway Can Park 4 Cars, Home Is Perfect For Families Who Wish To Grow Within An Urban Oasis Of Parks, Walking To Clark Park, Walking Trails, And Walking Distance To Bramalea City Center, Schools & Place Of Worship, Hwy 410, Close To Chinguacousy Park, All In A Mature Neighborhood. (id:24801)
Save Max Real Estate Inc.
7768 Castlederg
Caledon, Ontario
Fully renovated dream home on 24.7 acres in a highly desirable area. Surrounded by hardwood forest, this beautiful property features a large spring-fed pond with dock, two newly renovated oversized garages (outbuildings), and a separate sauna house (as-is). The home offers 4 bedrooms plus a loft, 3 bathrooms, a sunken family room with cathedral ceiling, combined living and dining area, and a spacious breakfast nook overlooking the backyard with walkout to deck. A perfect blend of privacy, space, and nature. (id:24801)
King Realty Inc.
44 York Street W
Mississauga, Ontario
Well-Cared-For Family Home!!! This Charming 2 Storey 4 Bedroom Detached Home has a welcoming feel. Very Spacious House Approx 2758 Sf featuring 2 Full Bathrooms On 2nd Level, Hardwood Wood Floors Throughout the house. Very spacious 4 bedrooms on the upper level. Basement Fully Finished with side entrance and 2 Fully separate 1 bedroom units in the basement with their separate kitchens and full washrooms. Porch And Patio Deck In Backyard. Roof (2023) is less than 2 years old! Quiet Neighborhood and No Houses in the back !! (id:24801)
Homelife Superstars Real Estate Limited
2310 - 145 Hillcrest Avenue E
Mississauga, Ontario
Welcome to this beautifully renovated, turnkey condo located at the vibrant intersection of Hurontario and Dundas. This bright and spacious 2-bedroom,2-bathroom unit combines modern upgrades with thoughtful design, offering a perfect blend of comfort and convenience. Step into a freshly updated interior featuring sleek flooring, a contemporary kitchen with quartz countertops and stainless steel appliances, and two bathrooms with elegant finishes. The open-concept living and dining area is ideal for entertaining, while large windows flood the space with natural light. Both bedrooms are generously sized, with ample closet space and privacy, perfect for families, professionals, or anyone seeking extra space for a home office. Situated in a well-managed building with excellent amenities, this condo offers easy access to major highways, transit, shopping, dining, and schools. Everything you need is right at your doorstep. Whether you're a first-time buyer, downsizer, or investor, this move-in-ready unit is a rare find in a high-demand location. (id:24801)
International Realty Firm
35 Drew Brown Boulevard
Orangeville, Ontario
Stunning corner detached home with exceptional curb appeal and a thoughtfully designed layout, perfect for family living and entertaining. Enjoy a spacious family room with a cozy fireplace, a kitchen featuring a large island, and a versatile separate dining room paired with a generous living area. Beautiful hardwood flooring spans the main floor, complemented by elegant tile in the kitchen. Upstairs, you'll find three well-sized bedrooms, including a luxurious master suite with a 5-pc ensuite and a walk-in closet with custom organizers. The finished legal basement with separate entrance includes living area, one bedroom, a full kitchen, and a washroom ideal for extended family or rental income. Soaring 9-ft ceilings throughout main floor add to the sense of space. Additional features include a practical mudroom, dedicated separate laundry room (above ground and basement), and freshly painted interiors. Exterior highlights include a full brick facade, spacious front and back yards, exterior pot lights, a fully fenced yard, and an attached 2-car garage. A true gem on a premium lot move-in ready and not to be missed! (id:24801)
Homelife/miracle Realty Ltd
1412 - 28 Ann Street
Mississauga, Ontario
Welcome to your dream home in the sky - meticulously built by premier Edenshaw Developments! This stunning 2-bedroom + den condo is one of the best layouts in the entire building - optimizing the perfect blend of luxury, comfort, and intelligent design. Floor-to-ceiling southwest-facing windows flood the entire space with natural light throughout the day, creating a warm and inviting atmosphere while showcasing breathtaking, unobstructed views from the private walkout balcony. The open-concept kitchen, living, and den area are ideal for entertaining or relaxing in style. The kitchen is a modern showpiece, featuring sleek stone countertops, chic built-in appliances, and wide plank flooring that flow seamlessly into the living space. Whether you're hosting guests or enjoying a quiet evening, this layout offers a sophisticated and functional setting. Privacy is thoughtfully preserved with the split-bedroom floor plan, each bedroom is tucked away on opposite sides of the unit, complete with proper walls for true separation, individual closets and large windows. Residents also enjoy access to over 15,000 sq ft of world-class amenities, offering a lobby lounge, dog run, pet spa, co-working hub, concierge, state-of-the-art fitness center, sports and entertainment lounge, indoor and outdoor kids play area and guest suites. Additionally, the expansive rooftop terrace features an outdoor area with cabanas and firepits for relaxation, an indoor party room, lounge complete with a chef's kitchen and BBQ stations. Located just steps from the GO-train station for easy commuting, this home is only a 5-minute walk to Lake Ontario. Enjoy access to over 225 km of scenic trails and parks, as well as vibrant dining, shopping and nightlife options just moments away. Includes parking, an oversized locker and elevated smart home technology. (id:24801)
Meta Realty Inc.
504 - 4208 Dundas Street W
Toronto, Ontario
Welcome to Kingsway by the River where stylish design meets everyday convenience FOR ONLY 510K-. This bright andfunctional 1 bedroom + den, 1.5 bath suite offers nearly 700 sq ft of modern living with 9 smooth ceilings, sleek finishes, and athoughtfully designed layout. The open concept living and dining area flows onto a spacious balcony, perfect for enjoyingmorning light and fresh air.The kitchen is equipped with stainless steel appliances, quartz countertops, and modern cabinetry, while the den provides theideal space for a home office or guest nook. The primary bedroom features a private ensuite bath, and theres also a convenientpowder room for guests.Enjoy the comfort of 1 underground parking space and access to fantastic amenities including a fitness centre, party room,media lounge, and rooftop terrace. Nestled in a prime location just minutes from Bloor Street, Humber trails, and Islington Village shops and dining, this suite balances urban energy with a sense of retreat. An excellent opportunity for first-time buyers, investors, or those looking to downsize in style. (id:24801)
RE/MAX Professionals Inc.
2202 - 360 Square One Drive
Mississauga, Ontario
Iconic Building closest to SQ1 Mall and Bus terminal, Closest to Sheridon College. 2B2B Coner unit with SE exposure and Large Wrap around balconey. 9' Ceiling Floor-ceiling windows. S.S appliances, Stone counter (id:24801)
Homelife Landmark Realty Inc.
195 Randi Road
Mississauga, Ontario
Welcome to this beautifully renovated 3-bedroom, 2-bathroom home located in the desirable Cooksville neighborhood. Fully updated inside and out, this property features modern finishes, a bright open layout, and recent upgrades including a brand new forced air furnace system and energy-efficient tankless water heater. Currently operating as a high-performing furnished rental with a high monthly occupancy rate, this home delivers outstanding earning potential and consistent cash flow. Being sold fully furnished, it is completely turnkey ready to continue generating income from day one. The location couldn't be better: just minutes from Cooksville GO Station, schools, shopping, parks, and major highways. This convenience makes it attractive to both short- and long-term tenants, ensuring steady rental demand year-round. Whether you're looking to expand your portfolio or secure your first investment property, this is a rare opportunity to own a proven income-generating asset in one of Mississauga's most connected neighborhoods. (id:24801)
Homelife/miracle Realty Ltd
177 Eaglewood Boulevard
Mississauga, Ontario
Fantastic opportunity in prestigious Mineola! Spacious 3+2 bedrooms Solid Brick detached home featuring two kitchens and a fully finished basement apartment with separate entrance ideal for extended family or rental income. Nestled on a tree-lined street surrounded by multimillion-dollar custom homes, this property offers endless potential: move in, renovate, or build your dream home. Prime location steps to Port Credit GO, Lake Ontario, trails, marinas, top restaurants, grocery, and the upcoming Hurontario LRT. Families will love the proximity to top schools including Mineola PS, Port Credit SS, and Mentor College. Quick highway access and only 15 minutes to downtown Toronto! (id:24801)
Modern Solution Realty Inc.
61 Centre Street N
Brampton, Ontario
Location! + Space For Everyone! 68Ft Frontage! 4+2 Beds Side split 3 Detached house Backing onto Forested Area. Enormous Living Rm with Gas Fireplace & W/O To Large Concrete Patio Hardwood/Laminate Floors. Sunny Eat-In Kit. W/Upgraded Floors, Cupboards & Countertop. Separate Formal Dining Room W/Laminate. Fabulous Bright 2Bed Apt. W/Sep. Entrance Large A/G Windows &Cozy F/P. Walk-Up to Private Back Yard. Close To All Amenities! Go Train, college Walk To New Hospital, Rose Theatre, Ymca, Gage Park. (id:24801)
RE/MAX Gold Realty Inc.
444 Maybank Avenue
Toronto, Ontario
Welcome to the Toronto's Desirable Junction Area This 2-storey detached Home Client Remarks Love to Host? THIS IS YOUR HOME! Chef's Kitchen with a Spacious open concept main floor loaded with natural light and a cozy family room with a charming fireplace, perfect for gatherings and relaxation. outdoor views from the solarium, a lovely space to unwind or entertain. This Unique Property has a Private Separate Basement with separate Entrance potential offering multiple streams of income opportunities from the ease of your home - making living in Toronto super affordable! Conveniently situated in the Junction. The backyard also features a Portuguese-style handmade oven. steps away from the Stockyards Village & near the Future Smart track Go Station this stunning property has it all! Located On A Quiet Tree-Lined Street, Short Drive to High Park, near all Amenities, Shops and Eateries this Beautiful Home is a Must See! **EXTRAS** Outdoor Pizza Oven, 2 Garage +Driveway at the front (id:24801)
RE/MAX Realty Services Inc.


