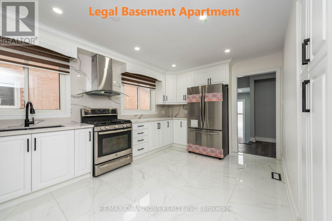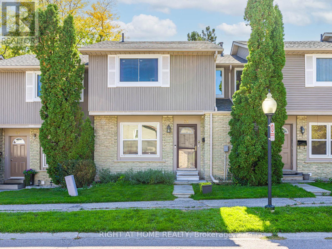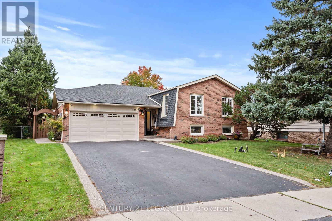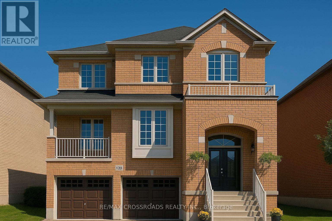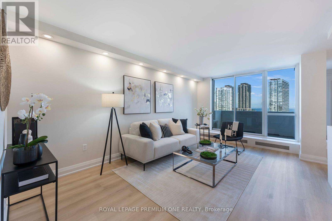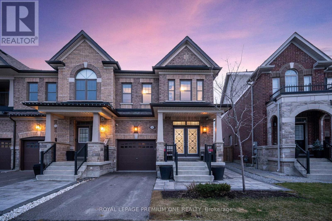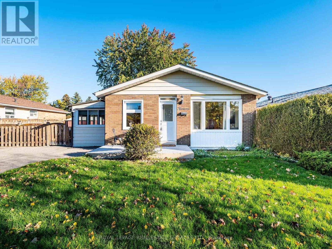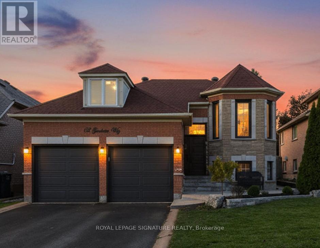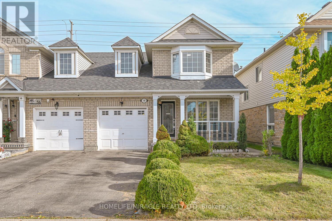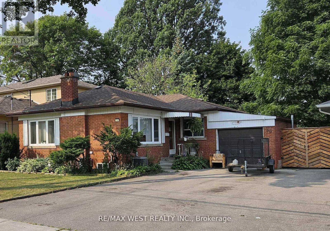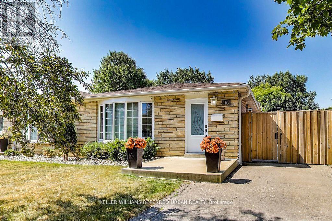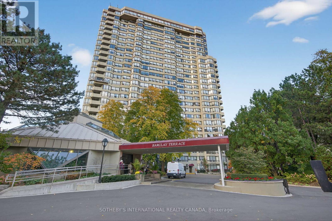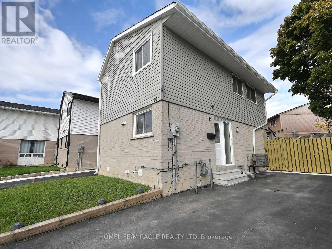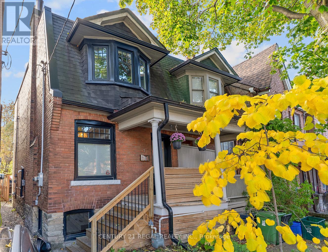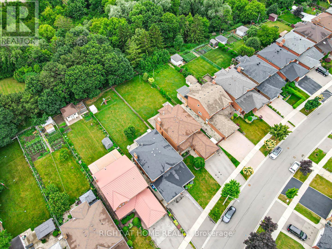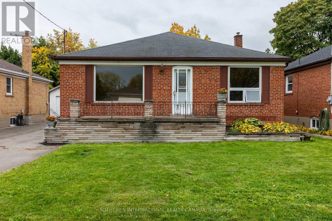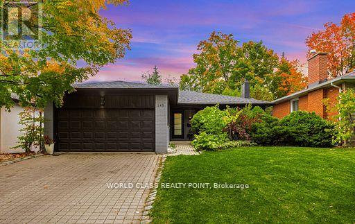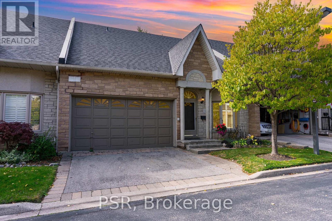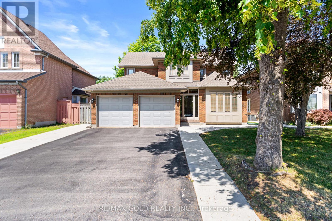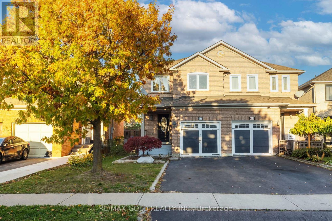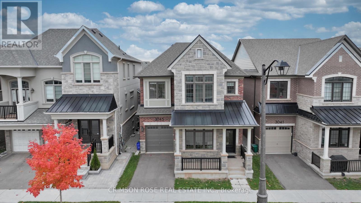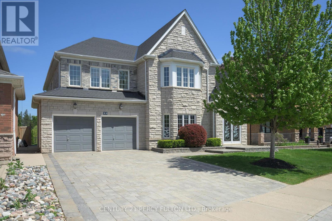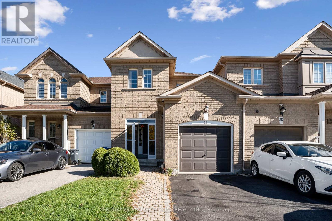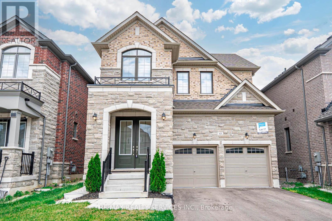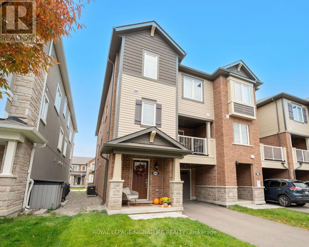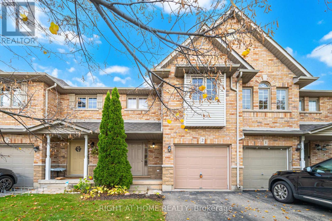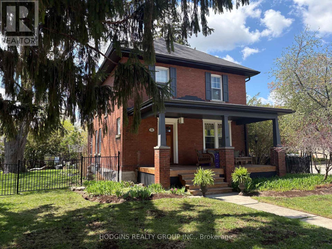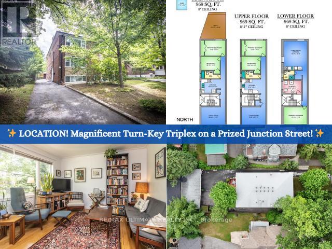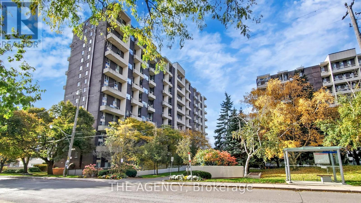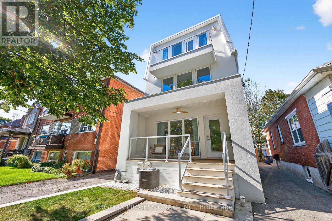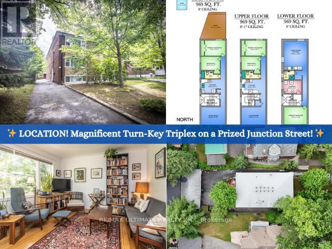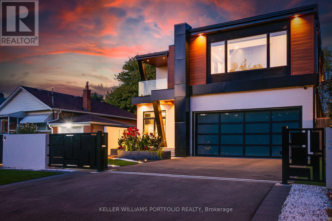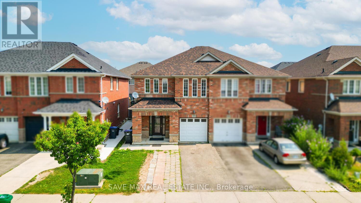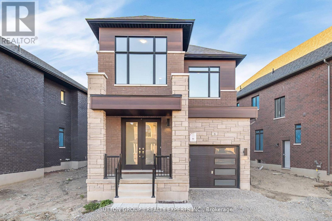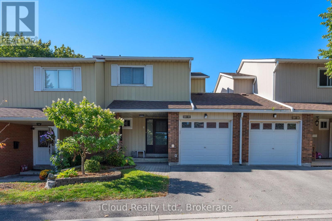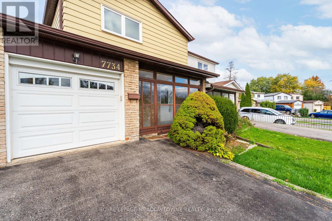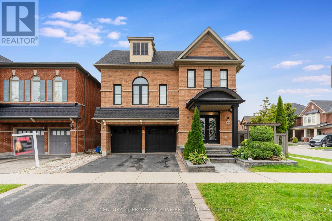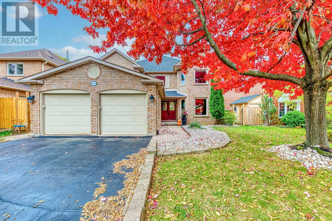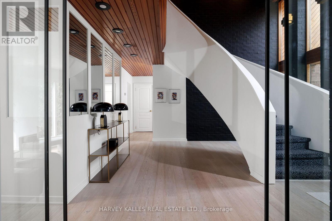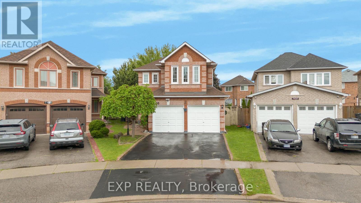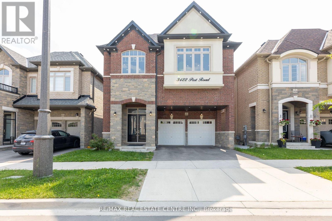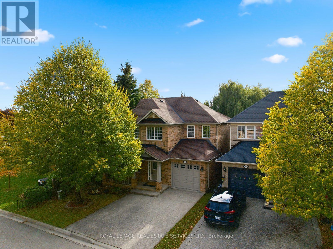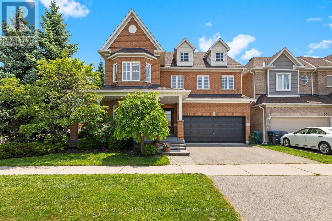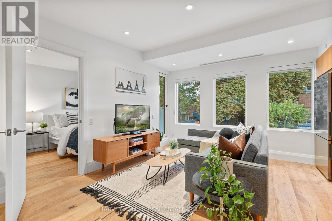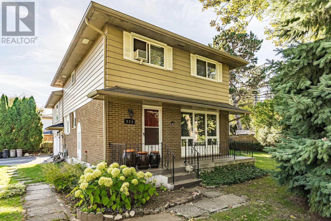11 Crosswood Lane
Brampton, Ontario
Upgrades~~ 3+2 W/O Legal Basement Apartment. This Home Has Been Totally upgraded From Top To Bottom. Spent Over $150K In Quality Upgrades, Large Kitchen With Porcelain Tiles, Quartz Counter And Backsplash. Laminate floor, Freshly painted - Move In & Enjoy Uncompromised Modern Living. Abundant Natural Light. Close To School, Hwy 410, Trinity Mall, Transit. No House At The Back. Perfect For First Time Buyer Or Investors! Act Fast B4 It's Gone. Upstairs is vacant for easy showing. Freshly Painted.(Pictures from previous listing) (id:24801)
RE/MAX Champions Realty Inc.
28 - 120 Falconer Drive
Mississauga, Ontario
Welcome to Your New Home in Sought-After Streetsville! This beautiful 3-bedroom townhome is filled with natural light throughout every room. The main level features a spacious living and dining area, a well-sized kitchen with ample storage, and new flooring, fresh paint, and modern pot lights - perfect for today's lifestyle. Upstairs, you'll find three generous bedrooms, including a primary suite with a large window and a custom-built closet. The finished basement offers a fantastic space for entertaining family and friends, complete with a 3-piece washroom, a separate storage room, and a laundry area. Step outside from the main level to your private, fenced backyard, which opens directly onto the park - ideal for kids or quiet relaxation. Residents of this friendly community enjoy great amenities, including an outdoor pool, visitor parking, a basketball court, and a party room available for rent through Property Management. Close proximity to Highway 401, 407, Parks, Schools, Daycares and Streetsville GO station. Don't miss this opportunity to live in one of Streetsville's most desirable complexes - a perfect blend of comfort, convenience, and community! (id:24801)
Right At Home Realty
299 Pinegrove Road
Oakville, Ontario
Nestled in South Oakville's prestigious enclave of multi-million-dollar homes, this impeccably maintained 5+1 bedroom raised bungalow offers nearly 2900 sq. ft. of bright, inviting living space on an extra-deep 54 x 115 x 224 x 175 ft. lot (0.38 acres / 17,000 sq. ft.)-ideal for a growing family or a future custom build. Highlights include a sun-filled kitchen with a skylight, a spacious family room addition, and a walkout lower level with a fireplace and in-law suite potential. Step into your own private oasis-an expansive, beautifully landscaped backyard featuring a newly painted patio and a large gazebo, perfect for entertaining or enjoying peaceful evenings outdoors. The property also includes a deck, a new shed on a concrete pad, and parking for up to six vehicles. Conveniently located near top-rated schools, Kerr Village, Downtown Oakville, and the lake. (id:24801)
Century 21 Legacy Ltd.
119 Russell Creek Drive
Brampton, Ontario
Welcome to 119 Russell Creek Drive, Brampton! This stunning 4+1 bedroom, 4 and half bathroom detached home is perfectly situated in a family-friendly neighborhood, close to schools, parks, shopping, and transit. Featuring a spacious open-concept layout with a bright living/dining area, modern kitchen with granite countertops and stainless-steel appliances, and a cozy family room with a fireplace, this home is designed for comfort and style. The large primary suite includes a walk-in closet and a luxurious ensuite bath. A fully finished walkout offers an additional bedroom, bathroom, kitchen and recreational space ideal for extended family or as a rental unit. The rental income from the basement can cover the mortgage payment on approximately $400,000 of the principal. Outside, enjoy a private backyard perfect for entertaining. This move-in ready property combines elegance, functionality, and a prime location! (id:24801)
RE/MAX Crossroads Realty Inc.
608 - 60 Southport Street
Toronto, Ontario
Prepare To Be Captivated By This Exceptionally Rare 2-Storey, 2-Bedroom, 2-Bathroom Residence Boasting Breathtaking Views Of Lake Ontario. Bathed In Natural Sunlight From Its Coveted South-Facing Exposure, This Professionally Designed And Fully Renovated Showpiece Blends Timeless Elegance With Modern Sophistication In One Of The City's Most Prestigious Waterfront Communities. From The Moment You Step Inside, You're Greeted By Soaring Ceilings, Rich Wainscoting Detail, And Stunning Custom Oak Stairs With Wrought Iron Railings - A True Statement Of Craftsmanship. Throughout The Open-Concept Layout, Luxury Vinyl Plank Flooring Flows Seamlessly, Enhancing Both Comfort And Style. The Spacious Open Concept Living Room Is Perfect For Entertainers To Host & To Relax. The Chef-Inspired Kitchen Is A Masterpiece, Featuring Quartz Waterfall Countertops, Sleek Custom Cabinetry, And Top-Of-The-Line Brand New Samsung Appliances. Perfect For Both Intimate Dinners And Grand Entertaining, The Spacious Dining Area Exudes Charm With Designer Wall Paneling And Refined Finishes. Upstairs, Retreat To A Serene Primary Suite Complete With A Spacious Walk-In Closet. Both Bathrooms Have Been Fully Renovated With Chic Porcelain Tiles, Modern Black Fixtures, Stylish New Vanities With Quartz Countertops, And Brand New Toilets - Offering A Spa-Like Experience With Every Use. Every Inch Of This Home Has Been Thoughtfully Curated - From Custom Radiator Covers To Upgraded Doors, Trims, And Designer Lighting Fixtures. Located In A Coveted School District, This Home Offers Access To Some Of The City's Top-Rated Schools - Making It A Perfect Choice For Families Who Value Education And A Premier Lifestyle. Additional Highlights Include Exclusive-Use Parking, Plus The Convenience Of All-Inclusive Maintenance Fees(Heat, Water, Hydro, Cable TV & Internet Included). This Extraordinary Residence Is The Perfect Fusion Of Luxury, Location, And Lifestyle - A True Gem On The Waterfront. (id:24801)
Royal LePage Premium One Realty
110 Morra Avenue
Caledon, Ontario
Welcome to this stunning, fully upgraded 3-bedroom, 4-bathroom end-unit townhome, perfectly situated on a premium pie-shaped lot with no rear neighbours! This turn-key residence showcases exceptional craftsmanship and thoughtful upgrades throughout. The functional open-concept layout features 9 ft smooth ceilings on the main floor, hardwood flooring, and pot lights that create a bright, elegant ambiance. The modern kitchen is a chef's dream, complete with stainless steel appliances, extended upgraded cabinetry, quartz countertops, and a centre island-ideal for cooking, dining, and entertaining. Elegant oak stairs with wrought iron pickets and custom railings lead to the upper level, where you'll find a spacious primary suite featuring a 5-piece ensuite and a large walk-in closet. The additional bedrooms are generously sized, each offering large windows and ample closet space. A second-floor laundry room adds convenience for busy family living. The finished basement offers additional living space, perfect for entertaining. It includes an open-concept recreation area, a wet bar with Quartz Countertops, Custom Vanity and a beverage fridge, W a 3-piece bathroom with heated floors. Step outside to your private backyard oasis, backing onto open space-ideal for relaxing or entertaining guests. Enjoy summer BBQs under the stars with features like a hot tub, outdoor TV, flower beds, privacy trees, and a lush hydrangea garden. The exterior is beautifully finished with custom interlocking and professional landscaping. Located in a family-friendly community, just minutes from schools, parks, recreation centres, shopping, and transit, this home offers the perfect blend of luxury, comfort, and convenience. This is the one you've been waiting for-move in and start making memories! (id:24801)
Royal LePage Premium One Realty
14 Finchley Crescent
Brampton, Ontario
Welcome to this charming 3 + 1 bedroom bungalow in Brampton's desirable Southgate community, located on a quiet, family-friendly street. Set on a large 55.85' x 118.02' lot, this well-maintained home offers comfort, functionality, and thoughtful updates throughout. Enjoy a spacious kitchen with a center island and an insulated, enclosed sunroom- perfect for morning coffee or peaceful evenings with a good book. The bright living room features a large picture window and hardwood floors that flow across the main level. The home includes two beautifully updated bathrooms and wider doorways on the main floor, providing wheelchair accessibility, including an accessible main bathroom design. The finished basement offers plenty of additional living space with a cozy recreation room, a new gas fireplace (2020), 4th bedroom, bar area, laundry, and ample storage. Step outside to a beautifully finished composite deck (2022) framed by a sleek modern fence (2019) - perfect for entertaining or enjoying quiet moments outdoors. Front, basement, and sunroom windows were all updated in 2020, enhancing both comfort and energy efficiency. A spacious shed with electricity and a powered backyard pole offer added convenience for lighting, storage, or creative projects. Perfect for first-time buyers, downsizers, or investors, this home offers space, accessibility, and charm in one of Brampton's most sought-after neighborhoods. Located just few minutes away from Bramalea Centre, Cinguacousy Park and Trails, Schools , Restaurants, Go Transit, Hwy's 410, 407, 401. Move-in ready and waiting for its next chapter! (id:24801)
Royal LePage Real Estate Services Ltd.
62 Gardenia Way
Caledon, Ontario
Plant your roots on Gardenia! Where functionality meets sophistication: 62 Gardenia Way is thoughtfully renovated top to bottom with the growing family in mind and built-ins at the front, back and all the in between places. Welcomed by the open concept and editorial-worthy main floor which flows seamlessly between the eat-in kitchen and living room, with every inch of space designed and used to perfection. The bright and beautiful kitchen of (y)our dreams offers quartz and butcher block countertops, a timeless farmhouse sink, ceramic backsplash, new stainless-steel appliances and custom banquette seating. Convenient walkout to the fully fenced backyard, large deck, gazebo and above ground pool. Who's ready to host the best summer BBQs?! The countdown is on. Until then... enjoy the fully finished basement with above grade windows, spacious family room (perfect for movie night or your favourite sports game!), two additional bedrooms, full bathroom and the option to add a second kitchen or wet bar if desired. Perfectly situated in one of Caledon's most sought-after, family-oriented communities: steps to Etobicoke Creek Trail, Lina Marino Park and excellent schools. Ideally located just off Hwy 410, providing effortless access in every direction; and just 20 minutes to Pearson International Airport and 40 minutes to Toronto. (id:24801)
Royal LePage Signature Realty
58 Sweetwood Circle
Brampton, Ontario
Welcome to 58 Sweetwood Circle - a beautifully maintained and upgraded 3+1 bedroom, 3 washroom semi-detached home nestled on a quiet, family-friendly street in one of Brampton's most desirable neighbourhoods. This main floor offers the perfect blend of comfort, style, and functionality with a bright and inviting living room, a cozy family room, and a kitchen featuring sleek cabinetry, stainless steel appliances, ample counter space, and a gas stove connection (2021). Upstairs boasts three very spacious bedrooms with large closets and plenty of natural light. The finished basement includes a bonus recreation room, laundry area, and a 3-piece washroom with potential to convert the unit into an in-law suite. Recent upgrades include pot lights (2025), upgraded light fixtures (2025), brand new washer and dryer, roof insulation (2025). The house has hardwood flooring throughout. Enjoy a fully fenced backyard perfect for relaxing or entertaining, along with parking for two cars on driveway and built-in one-car garage. Ideally located close to elementary and high schools, Cassie Campbell Community Centre, public transit, parks, and shopping centers, this home offers exceptional lifestyle and convenience in a peaceful, well-established community. (id:24801)
Homelife/miracle Realty Ltd
30 Golfwood Heights
Toronto, Ontario
Brick bungalow on the premium lot (50x135) in great location. Quiet street, just steps to Weston Golf and Country Club. It features large living/dining area, eat-in kitchen, 3 good size bedrooms and bath on the main floor. Finished basement has separate entrance, 2 extra bedrooms, family room, kitchen, bath and utility/laundry room. Large, fenced, private backyard is perfect for gardening and entertainment. House updates: 2 front windows 2023, roof 2022, AC 2023, driveway 2017.There is plenty of parking - long driveway plus garage. House is close to HWY 401, Pearson airport and Humber River trails. Great opportunity for a large family or multigenerational home! (id:24801)
RE/MAX West Realty Inc.
116 Fallingdale Crescent
Brampton, Ontario
Welcome to this well-maintained semi-detached backsplit bungalow, perfectly situated in a family-friendly neighborhood near Queen St E & Finchgate Blvd. This charming home sits on a generous 35 ft wide by almost 170 ft deep lot - offering a spacious backyard ideal for kids to play, weekend projects, or outdoor entertaining. Featuring 3 bedrooms and 1.5 baths, this home is filled with natural light and enhanced by custom cordless blinds throughout. The bright and functional layout includes a spacious recreation room in the basement with a kitchenette, perfect for extended family or hosting guests. Enjoy outdoor living with a stamped concrete patio, natural gas line for BBQ, and two backyard sheds - one fully equipped with electrical connections and heating, providing the perfect space for a hobby room, play area, or private retreat. Additional highlights include ample under-stairs storage and a new AC (2024) for your comfort and peace of mind. A true family home in a welcoming community, close to schools, parks, shopping, and transit - this property offers both comfort and convenience for today's growing families. (id:24801)
Keller Williams Referred Urban Realty
1504 - 1320 Islington Avenue
Toronto, Ontario
Amazing Value!!! 3 bedrooms - 2 bathrooms - Incredible city and lake view - 1,278 sq. ft. - move in condition, although original. A sun-filled solarium provides the ideal setting for a cozy reading nook, home office, or peaceful morning retreat. The kitchen features ample counter and cupboard space, and a breakfast bar. The three bedrooms are generously sized, with the primary suite offering a 3pc ensuite bath, two mirrored double closets, and plenty of space for a king-sized bed. Enjoy resort-style living with a long list of first-class amenities - including 4 elevators, 24-hour concierge and security, an indoor pool, hot tub, fully equipped fitness centre/gym, tennis and squash courts, party room, and visitor parking. All utilities are included in the maintenance fees, providing outstanding value and peace of mind. Perfectly situated just steps to Islington Subway Station, shops, restaurants, and parks, and only minutes from renowned golf courses and major highways, this location truly has it all. This is an exceptional opportunity to live in one of Etobicoke's premier buildings! (id:24801)
Sotheby's International Realty Canada
10 Grasspoint Square
Brampton, Ontario
10 Grasspoint Sq, Brampton - Fully Renovated This beautifully upgraded 3+1 bedroom, 3-bathroom detached home sits on a quiet court in a family-friendly neighbourhood, just minutes from Chinguacousy Park and Bramalea City Centre. Fully renovated from top to bottom, it features a modern kitchen with a breakfast area, custom cabinetry, and stainless steel appliances.Enjoy pot lights and new light fixtures throughout, elegant wood stairs, fresh neutral paint, new flooring on the main floor, and new baseboards on both levels. The finished basement with a separate new entrance offers great rental potential or extra living space, featuring larger windows and stylish blinds. Exterior upgrades include a new concrete backyard with a garden shed, new long driveway 3 Car Parking's, Roof (3 years old), New Siding (July 2025), and a Fully Painted fenced yard with a covered basement entrance. Additional highlights include a new powder room on the main floor, updated washrooms, and furnace & A/C (2018).Conveniently located near parks, schools, shopping, and transit, this move-in-ready home offers an excellent opportunity for first-time buyers. (id:24801)
Homelife/miracle Realty Ltd
7 Wallace Avenue
Toronto, Ontario
Welcome to "The Arcadian". A Renovated semi in Bloorcourt village close enough to all the things yet far away for the quiet. This 3 bedroom 2 bath home boasts a functional layout with a very cozy feel and a 130 ft deep lot. A few minutes walk to Bloor st to absorb all the shops, cafes, breweries, super wonder gallery, farmers market, restaurants, subway and all the fun jazz Toronto has to offer. When you're ready, a brisk walk home, prance around on your hardwood floors, go to your balcony put your feet up, drink a hot coffee and realize you have a massively long back yard. Big dilemma: Tomorrow, do I stay in my awesome home and get lost in my awesome backyard or do I go to Bloor street and do more awesome stuff?! Now more about your home: New roof, new Bosch fridge, Bosch gas stove, new front steps, hardwood floors, custom millwork, custom, shelving, new powder room, bay window in master and more come check it out! (id:24801)
Century 21 Regal Realty Inc.
3070 Nawbrook Road
Mississauga, Ontario
176 ft deep Heavily Forested Ravine Lot!!! 3200 square feet of living space! 4 bedroom w/ 3 Full bathrooms and 1 half bath! Double Car garage! Large Family sized eat -in kitchen! Highly rated Glen Forest School District! Basement with separate entry! Located in a quiet secluded pocket of only 4 streets! Enjoy unbeatable convenience: walk to Costco, Walmart, and a wide range of shops and restaurants. Commuting is a breeze with Highway 427 and the QEW less than 5 minutes away, and Kipling Subway Station just a 10-minute drive. This is a unique chance to own a property with size, privacy, and location. don't miss out! (id:24801)
Right At Home Realty
123 Redwater Drive
Toronto, Ontario
Owned and loved by the same family since 1962, this classic Etobicoke bungalow is ready for its next chapter. Nestled on a quiet, tree-lined street, 123 Redwater Drive offers solid bones, timeless character, and incredible potential for first-time buyers, renovators, or investors alike.Step inside to find a freshly painted interior with original hardwood floors throughout the main level. The spacious living room is bathed in natural light from a large picture window, while the dining room's walk-out to the backyard makes entertaining a breeze.The home features three generous bedrooms, each with ample closet space - including a primary suite with double closets and a third bedroom with a built-in desk, perfect for a home office or study area.The unfinished basement offers a blank canvas for your creative vision - a future family room, gym, or income suite. The property's layout and lot size make it ideal for those wanting to renovate or rebuild in an established, friendly neighbourhood.Don't miss this opportunity to make 123 Redwater Drive your own - a place with a proud history and an exciting future. (id:24801)
Sotheby's International Realty Canada
149 Allanhurst Drive
Toronto, Ontario
Welcome to 149 Allanhurst Drive, a beautifully renovated bungalow situated on a generous 48 x 123 ft lot in one of Etobicoke's most family-friendly neighborhoods-Richview. With over $200,000 spent in high-quality renovations, this move-in ready home offers modern comfort, income potential, and fantastic outdoor living. Main Level Features: 3 spacious bedrooms and 2 full bathrooms. Bright, open-concept layout with smooth ceilings and pot lights. Stunning custom kitchen featuring a 10-ft quartz island, gas stove, and premium stainless steel appliances. Walkout from kitchen to a large deck-perfect for entertaining and indoor-outdoor living hardwood flooring and elegant finishes throughout. Features: Separate entrance to fully finished lower level. 2 additional bedrooms, full kitchen, and 3rd full bathroom. Large rec/living area ideal for extended family, guests, or income potential. Outdoor Living: Private backyard with walk-out deck from the kitchen. Mature trees and landscaping for privacy and charm. Recent Upgrades: New roof (2021), new furnace(2022) and New AC 2025). Fully renovated throughout the home. EV charger in the garage and gas outlet for the BBQ on the deck. (id:24801)
World Class Realty Point
17 - 1010 Cristina Court
Mississauga, Ontario
Welcome to Unit 17 at 1010 Cristina Court - a hidden gem in the heart of Clarkson Village! This rarely offered bungaloft townhome combines effortless main-floor living with open-concept design and ENDLESS potential. From the moment you enter, you're greeted by soaring 22-foot cathedral ceilings that flood the space with natural light and create a true sense of airiness and volume. The main level features a spacious primary suite with large windows overlooking greenspace, a sunny second bedroom and a massive living and dining area that flows seamlessly throughout. The home's layout offers the RARE opportunity to add a custom loft or mezzanine, ideal for a home studio, library, or guest retreat. Downstairs, a walk-out lower level offers a third bedroom, full bathroom, and in-law suite potential, ample space for guests, extended family! With abundant storage, an attached garage with custom workshop loft, and low-maintenance living, this home checks every box for comfort and flexibility. Set within a quiet, well-kept enclave, Cristina Court is one of Clarkson's best-kept secrets-just steps from Lakeshore Road West's boutique shops, cafes, restaurants, and everyday amenities. You're a short walk or 5-minute drive to Clarkson GO Station, with downtown Toronto reachable in under 30 minutes. Enjoy easy access to Rattray Marsh, Jack Darling Park, the Waterfront Trail, and Lakeside Park, plus nearby QEW/403/407 connections for effortless commuting. Highlights: Bungaloft layout with main-floor primary suite; 22-ft cathedral ceilings w/potential to add a loft; Walk-out lower level with in-law suite potential; Three bedrooms, two full baths, and attached garage parking; Private walkout terrace surrounded by mature trees; Prime Clarkson location near GO, shops, and lakefront. Discover the rare blend of space, serenity & convenience. Come see this beautiful home! (id:24801)
Psr
20 Mountainberry Road
Brampton, Ontario
Spectacular DETACHED House ** RAVINE One Of Its Kind, Sits on 50* Wide 135* Deep Lot & No House In Front As Well. This Beautiful Detached Home Boosts 2585 Sqft Above Grade. Features 4 + 2 Bedrooms & 4 Bath. New Modern Paint Thru Whole House. White Kitchen with Quartz Counter Tops & Backsplash Also Comes With New Stainless Steel Appliances. Home Features Separate Formal Living/Family/Dining Rooms. Pot Lights On Main Floor. Never Rented 2 Bedroom Basement With Huge Living/Rec Area, Separate Entrance From Garage & Full Washroom. Walk Out To **Ravine Backyard With Huge Lot**. A Must See Property! **Watch Virtual Tour** (id:24801)
RE/MAX Gold Realty Inc.
63 Mount Fuji Crescent
Brampton, Ontario
One Of A Kind 3 Bedrooms Semi-Detached Home With Upgraded Kitchen S/S Appliances - Stove, Fridge, Dishwasher. Pot Lights, Upgraded Washrooms, Beautiful Backyard Deck With No House Behind For Relaxation. A Lot Of Natural Light In House. Walk Out To **Beautiful Yard**. Huge Walk-In Closet In Master Bed. You Name It & This Home Has It All. ** Spent Over $$$ Thousands On Upgrades. Never Used Basement have Separate Door & Full Washroom. Amazing Location, Must See Property For 1st Time Buyers. (id:24801)
RE/MAX Gold Realty Inc.
3045 William Cutmore Boulevard
Oakville, Ontario
A beautiful modern 4-bedroom, 4-bathroom home in one of Oakville's most desirable communities. Boasting 2,659 sq. ft. above ground with the partially finished basement. Features many custom, post-build upgrades meticulously chosen for elevated style and quality. With soaring 10-foot ceilings on main floor, this home feels open, elegant, and full of natural light. The chef-inspired kitchen is a true showstopper featuring premium appliances, a sleek Caesarstone island and backsplash, and a custom-built stove hood by the builder. Custom touches are found throughout: designer light fixtures, upgraded power room stones and vanity, upgraded cabinets, upgraded basement nook, master bedroom closet organizer, etc. The upper level is a sanctuary of relaxation. The primary bedroom is a retreat in itself, complete with a spacious walk-in closet and a spa-inspired ensuite. Unwind in the luxurious soaker tub or refresh in the glass-enclosed shower. Three additional bedrooms and 2 full washrooms. Newly added back deck provides a great outdoor space for relaxing or entertaining. Located in a family-friendly Oakville community, surrounded by parks, forests, trails and creeks, This home is just minutes from high-ranking schools, major highways, shops and all essential amenities! Home is still under Tarion Warranty! Don't miss this gem! (id:24801)
Crimson Rose Real Estate Inc.
35 Donwoods Court
Brampton, Ontario
Welcome to this beautifully renovated 4000+ sqft home backing onto a rare ravine lot in the prestigious Vales of Castlemore community. Offering the perfect balance of luxury, space, and nature, this elegant detached home is ideal for families seeking both comfort and privacy. Step inside to an impressive open-concept layout with soaring ceilings, expansive windows, and premium finishes throughout. With five generously sized bedrooms, including two primary suites, this home is perfectly suited for multi-generational living or hosting extended family. The primary suite boasts tranquil ravine views from a charming Juliette balcony and a spa-like ensuite featuring a soaking tub and glass-enclosed shower. Enjoy a dedicated home office, a fully finished basement with a spacious recreation room, and ample storage throughout. Nestled in a highly desirable neighborhood close to parks, top-rated schools, and all amenities, this move-in-ready gem is the total package. (id:24801)
Century 21 Percy Fulton Ltd.
28 Earth Star Trail
Brampton, Ontario
Spacious 3 Bedroom Home Ideally Located Close To All Major Amenities - Shopping Plazas, Malls, Public Transit, Hospital, Library, Soccer Stadium & Highways. Features Include An Extra-Long. Driveway, Enclosed Porch,. Spacious 3 Bedroom And 2.5 Baths. Unfinished Basement With Rough-InFor Future Washroom Offers Great Potential. Perfect Opportunity For First-Time Buyers Or Savvy Investors! (id:24801)
Century 21 Property Zone Realty Inc.
43 Rainbrook Close
Brampton, Ontario
Absolutely Stunning Executive 5-Bedroom, 5-Bathroom Detached Home Boasting 3,600 Sq. Ft. Above Grade, a Walk-Out Basement, and a Premium 190-Ft Deep Ravine Lot. Built in 2022, This Home Sits on One of the Largest Lots in the Subdivision. Step Into a Grand Double-Door Entry and Enjoy Hardwood Flooring Throughout the Main Level, Along With Bright, Open-Concept Living and Dining Areas Filled With Natural Light and a Main Floor Office/Den. The Heart of the Home Is the Custom Chefs Kitchen Featuring Built-in Stainless Steel Appliances, Granite Countertops, Extended Cabinetry, and a Large Center Island, Perfect for Entertaining. Relax in the Cozy Family Room With a Modern Gas Fireplace and Stunning Views of the Expansive Backyard and Ravine. The Upper Level Features Five Large Sized Bedrooms and Four Full Bathrooms, Including a Luxurious Primary Suite With a Walk-in Closet and a Spa-Like Upgraded Ensuite. This Property Also Offers a Separate Side Entrance Provided by the Builder and a Walk-Out Basement With Large Windows, Making It Ideal for Future Income Potential or Personal Use. A Must-See Home That Seamlessly Combines Space, Elegance, and Functionality! Prime Location Near Reputable Schools, Parks, Bus Routes, Golf Courses and Highways. (id:24801)
RE/MAX Realty Services Inc.
890 Cactus Point
Milton, Ontario
Beautiful End Unit Townhome in Sought-After Milton! This bright and modern home offers an open-concept main floor with new vinyl floors and pot lights throughout. The upgraded kitchen features a large Centre island, quartz countertops, ceramic backsplash, stainless steel appliances, and a breakfast bar. The spacious living and dining areas provide plenty of room for relaxing and family gatherings, with a walk-out to a large covered terrace complete with a natural gas line for BBQs. A conveniently located laundry room with a laundry tub and custom cabinets offers extra storage for everyday essentials. The Primary Bedroom includes a walk-in closet and a private 3-piece ensuite. Additional bedrooms are generous in size with vinyl floors, large closets, and oversized windows that fill the rooms with natural light. The welcoming foyer features ceramic flooring, inside garage access, and extra storage space. Enjoy a 1-car garage plus parking for 2 more vehicles on the private driveway with no sidewalk. Located just minutes from highly rated schools, community centers, parks, trails, GO Station, hospital, shopping, and all the amenities families love. Move-in ready - a wonderful place to call home! (id:24801)
Royal LePage Signature Realty
2 - 1283 Blanshard Drive
Burlington, Ontario
Immaculate & Rare to Find Affordable & Traditional Style 2 Storey Townhouse with 3 Bedrooms, a Full Basement, and a Fully Fenced Backyard with a Concrete Patio Area! Nestled in Burlington's Sought After Tansley Area, it's Close to All Amenities, Either a 6 Min Drove to Appleby GO Station, or a 7 Minute Drive to Burlington GO Station. The Garage has a Direct Entrance to the House! The Foyer at the Entrance is Open to the 2nd Floor Above with a Curved Staircase, An Amazing Way to Impress All Your Guests! Lots of Visitor Parking on the Side of the Road in Front & in the Complex. Driveway is Extra Long & Can it an Overside Truck Easy, or a Car & Motorcycle! Main Floor Living Space is Extra Large, If Breakfast Area Used as Dining, then It has 2 Seating Areas Comfortably. The Kitchen is Spacious with a Convenient Breakfast Bar with a Glass Sliding Door Taking You Directly Outside to Your Backyard. The Guest Bathroom is Conveniently Hidden Behind the Kitchen Down a Few Steps for Your Guests Ultimate Privacy. On the 2nd Floor are All 3 Bedrooms, Linen Closet, Your Full 3-Piece Bathroom with a Fully Tiled Bathtub & Your Overside Laundry Room with Shelving. The Primary Bedroom is Exceptionally Long, Fitting Your Large Bedroom Set, with a Huge Walk-in Closet. Both 2nd & 3rd Bedrooms Have Double Closets! The Basement is Unfished & Ready for Your Creativity, An Addition of A Bedroom, Another Full Bathroom, Kitchenette, Entertainment Area, & Large Storage Area Will Be So Easy to do! Less Than 5 Minute Walking Steps to the Tim Hortons, Petro-Canada Gas Station, Recreation Centre, Judge & Jury Pub, RBC, Boutiques, Shops, Restaurants & More! Parks & Trails Are All Around & Easy to Get to. Don't Miss out on this Great Starter or Down-Sizer Home! (id:24801)
Right At Home Realty
26 Brant Avenue
Mississauga, Ontario
Port Credit extra wide premium 70x125ft corner lot with existing garage that can be replaced with 2stry carriage home! + enjoy charming 4bdrm updated farmhouse style original home. Existing 3rd stry attic loft with existing gable window offers amazing potential future opportunity for new luxury primary bdrm+ensuite, family lounge or additional work from home escape. Total Redevelopment opportunity equally attractive! Build multiple units utilizing premium lot for maximum investor/end user yield & return! Proven existing high end new builds in immediate area provide clear precedents & confirm this destination pocket of Port Credit as one of the most desirable areas to build & buy in GTA! Amazing lifestyle home walking distance from everything vibrant Port Credit has to offer including GO Station, LRT , Mentor College, Lakefront trails, Marinas, shopping & diverse dining options! Step back in time to a simpler more enjoyable way of life, relaxing on the front porch & enjoying the spacious yard. Not just an amazing home but an incredible investment opportunity also based on potential re-development opportunities of this premium property. **EXTRAS** Custom kitchen and marble counters by Pearl Kitchens , All new appliances - LG oven , GE Fridge , LG MW , Kenmore DW , LG W/D , New Back deck 25x16 in 2024 (id:24801)
Hodgins Realty Group Inc.
39 Laws Street
Toronto, Ontario
Fabulous Purpose-Built Modernist Montreal-Style / European-Style Brick Triplex in The Junction - 2,900 sq ft of Turnkey Living on a Coveted Tree-Lined Street. LOCATION, LOCATION, LOCATION! This property provides exceptional rental income with many possibilities: live in the spacious main floor suite while generating revenue from the 2 additional units, explore multi-family living, or maintain it as a lucrative investment. Both the upper & main floor suites are bright, expansive, and 969 sq ft, each featuring 2 bedrooms, updated 4-pc bathrooms, generous living rooms, & eat-in kitchens with quartz counters & subway tile backsplashes. The main floor unit is vacant, offering an excellent opportunity for personal occupancy or a new tenant at market rates. The lower level, also 969 sqft & fully renovated in 2013, boasts 8-ft ceilings, large above-grade windows, an open-concept living/dining/kitchen area, 1 bedroom, & a 3-pc bathroom. Current rent is $2,359/month for the upper unit, with the lower, and main floor are vacant, offering strong income potential. All units are separately metered with an interconnected fire alarm system, fire-rated doors, & a solid block party wall for sound privacy. The exterior features a private, wide 4-car driveway & a solid block/brick 2-car garage, ideal for a garden suite. The entertainer's backyard has a custom elevated deck shaded by a Maple Blaze tree. Both front & back yards are professionally landscaped with low-maintenance trees/bushes, custom garden planters, & lockable bike storage for 6 bikes. This prime location is walking distance to high-ranking schools like Humberside CI, High Park, High Park Zoo, Bloor West Village, and The Junction's trendy cafes, restaurants, & shops. Major attractions & public transit are five minutes away. Recent updates include shingles (2018), soffits, gutters, & leaf protectors (2019), & all windows (2013). This is a rare find! VTB possible; terms apply. (id:24801)
RE/MAX Ultimate Realty Inc.
119 - 60 Southport Street Nw
Toronto, Ontario
Welcome to this stunning multi-level unit in the High Park-Swansea neighborhood. The main level features a contemporary kitchen with stainless steel appliances, quartz countertops, a breakfast island, and an open-concept design seamlessly flowing into the dining area with walk out to a beautiful private patio. A spacious living room with oversized windows bathes the space in natural light, while a convenient powder room completes the main floor. Upstairs, you'll find a large primary bedroom, a bright second bedroom, and a versatile den that's perfect for a home office or guest space. Enjoy an unbeatable location-just steps to Sunnyside Beach, High Park, and the vibrant shops and cafes of Bloor West Village. With TTC at your doorstep, the GO station nearby, and easy access to the Gardiner Expressway, commuting is effortless. (id:24801)
The Agency
22 Ninth Street
Toronto, Ontario
Stunning 3-Story California-Inspired Home, Completely Rebuilt in 2023! This one-of-a-kind residence in New Toronto's Lake-Side community offers 3 spacious bedrooms, 4 beautifully designed bathrooms, and a perfect blend of modern luxury and warm charm. The open-concept main floor features a sun-filled living space and a chef's dream kitchen with a large family island, premium stainless-steel appliances, integrated built-in dishwasher, countertop stove with commercial-grade hood vent, and built-in wall oven & microwave. Elegant undermount and glass cabinet lighting, along with ample storage, make this kitchen an entertainer's delight! Step outside to a large back deck and garden with a built-in Hydropool Swim Spa, creating a private backyard oasis ideal for relaxation or gatherings. The 2nd level boasts two large, light-filled bedrooms with generous closets, a modern 4-piece bath, and convenient laundry. Retreat to the entire third level, exclusively designed as a private Primary Suite featuring a sun-drenched bedroom with an electric fireplace, balcony overlooking the treed neighborhood, and a luxurious 5-piece spa ensuite with a soaker tub, crystal chandelier, double sinks with light-up anti-fog mirrors, and a separate shower with elegant glass Tiffany tile. Enjoy instant privacy with a custom remote blind! Glass & steel railings throughout add a sleek, contemporary touch. The finished basement offers a separate entrance, kitchen area with rough-in for a stovetop, spacious recreation room, 3-piece bath, fourth bedroom, and rough-in for additional laundry-perfect for guests or in-law/rental suite potential! Complete with a garage for storage, steps to beautiful parks, trails, schools, shopping, transit (TTC & GO), and so much more, this fully rebuilt home is truly turnkey and ready for you to move right in and start living your life by the lake! (id:24801)
RE/MAX Professionals Inc.
39 Laws Street
Toronto, Ontario
Fabulous Purpose-Built Modernist Montreal-Style / European-Style Brick Triplex in The Junction - 2,900 sq ft of Turnkey Living on a Coveted Tree-Lined Street. LOCATION, LOCATION, LOCATION! This property provides exceptional rental income with many possibilities: live in the spacious main floor suite while generating revenue from the 2 additional units, explore multi-family living, or maintain it as a lucrative investment. Both the upper & main floor suites are bright, expansive, and 969 sq ft, each featuring 2 bedrooms, updated 4-pc bathrooms, generous living rooms, & eat-in kitchens with quartz counters & subway tile backsplashes. The main floor unit is vacant, offering an excellent opportunity for personal occupancy or a new tenant at market rates. The lower level, also 969 sqft & fully renovated in 2013, boasts 8-ft ceilings, large above-grade windows, an open-concept living/dining/kitchen area, 1 bedroom, & a 3-pc bathroom. Current rent is $2,359/month for the upper unit, with the lower, and main floor are vacant, offering strong income potential. All units are separately metered with an interconnected fire alarm system, fire-rated doors, & a solid block party wall for sound privacy. The exterior features a private, wide 4-car driveway & a solid block/brick 2-car garage, ideal for a garden suite. The entertainer's backyard has a custom elevated deck shaded by a Maple Blaze tree. Both front & back yards are professionally landscaped with low-maintenance trees/bushes, custom garden planters, & lockable bike storage for 6 bikes. This prime location is walking distance to high-ranking schools like Humberside CI, High Park, High Park Zoo, Bloor West Village, and The Junction's trendy cafes, restaurants, & shops. Major attractions & public transit are five minutes away. Recent updates include shingles (2018), soffits, gutters, & leaf protectors (2019), & all windows (2013). This is a rare find! VTB possible; terms apply. (id:24801)
RE/MAX Ultimate Realty Inc.
27 Prennan Avenue
Toronto, Ontario
Experience the pinnacle of modern luxury in this custom Eatonville residence, where every detail has been thoughtfully designed for comfort, style, and effortless entertaining. Soaring ceilings, abundant natural light, and elegant millwork create inviting spaces, while multiple terraces and a resort-style backyard with pool, hot tub, kitchen, waterfalls, fire features, and cabana extend living outdoors. The open-concept main level flows seamlessly from a chefs kitchen with both a butlers and walk-in pantry to lavish entertaining areas, complemented by multiple wet bars, and concealed storage throughout. Upstairs, the primary suite offers a private terrace, a spa-inspired ensuite and a large dressing room with centre island, while all secondary bedrooms feature private ensuites and custom built-in closets. The finished lower level continues the lifestyle with a spacious rec room, full gym, sauna, change room and easy access to the outdoor shower, making every day feel like a retreat. Additional conveniences such as EV charging, a backup generator, and thoughtfully integrated mechanical upgrades ensure comfort and peace of mind. Centrally located, steps from parks, top schools, transit, shopping, and the Kipling GO and subway hub, this is a home designed to impress at every turn. (id:24801)
Keller Williams Portfolio Realty
38 Davenfield Circle
Brampton, Ontario
Client Remarks Luxurious END UNIT -2018 Built Freehold & Ravine Lot(Pond) Townhouse Nestled In A Premium Location Of Brampton East with a WALKOUT FINISHED BASEMENT. With Big Foyer, The Ground Floor Features Open Concept Layout, Welcoming Living/Dining, Hardwood Flooring & California Shutters Throughout, Handy Interior Garage Access, And Oak Stairs. The Primary Room With 5- Pc Ensuite Offers A Spectacular View To The Pond. Finished Basement With Walk-Out Entrance To Backyard Offers Good Rental Income Potential. Concrete Steps to access backyard from the garage and Patio. (id:24801)
RE/MAX Excellence Real Estate
100 Bushmill Circle
Brampton, Ontario
Absolute Show Stopper Beautiful Semi Detached House, Freshly Panted In One Of The Demanding Neighborhood In Fletcher's Meadow Area In Brampton. Immaculate 3 Bedroom Home W 3 Washroom, Sep Living/Family Room, Great Spacious Layout W Open Concept Kitchen, Breakfast Area W W/O To Yard. No Carpet On Main Floor As Well As On 2nd Floor, 2nd Floor Boost Good Size Rooms, Master W Walk/In Closet & 4 Pc Ensuite, Space For Office 2nd Floor, Extended Driveway, Direct Access To Garage, Close To Shopping, Schools, Gas Station, Tim Horton, Cassie Campbell Community Center And Mount Pleasant Go Train Station. (id:24801)
Save Max Real Estate Inc.
6 Raja Street
Brampton, Ontario
For lease - Brand new 4-bedroom, 3.5-bath detached home by OPUS Homes in the prestigious Castle Mile community. This 2,560 sq. ft. residence features 9 ft ceilings on both levels, hardwood floors, oak staircase with iron pickets, and a bright open-concept layout with a 50" linear fireplace. The modern kitchen includes quartz/granite countertops, stainless steel sink, large island, and breakfast area. The primary suite offers a frameless glass shower, standalone tub, and double sinks. Additional features include triple-glazed ENERGY STAR windows, EV charger and central vacuum rough-ins, A/C, humidifier, water filtration system, and 200 AMP service. Conveniently located near Hwy 427/407, schools, shopping, and transit. Perfect for tenants seeking a luxurious, never-lived-in home. 100% Utilities paid by tenant. (id:24801)
Sutton Group - Realty Experts Inc.
101 - 5061 Pinedale Avenue
Burlington, Ontario
In real estate it's about 2 things - Location, location, location & the feeling that you're home! This Bright Stylish townhouse hits on both. Situated in the highly Sought after Pinedale Neighbourhood in South East Burlington this fabulous home offers stylish updates everywhere you look. The recently painted Open Concept Layout Is Enhanced by hardwood floors in the living and dining rooms, Big Windows, new vinyl Floors in the foyer, kitchen and upper levels and a good size Kitchen that Flows Into The Dining & Living Areas. Head Upstairs On Your Newly Renovated Staircase To Find Three Oversized Bedrooms - Larger Than Most Townhomes - Each With Generous Closets For Plenty Of Storage. A recently renovated Main Bath Completes The Upper Level With Modern Appeal and a wow factor that is Guaranteed To Impress! The finished lower level Extends The Living Space and is enhanced by a Dricore subfloor beneath the laminate; adding warmth, comfort, and that extra layer of confidence you'll appreciate. It's the ideal space to work from home, let the kids to play, or watch the blue jays win the World Series! Outside the fully Fenced yard is ideal for relaxing & entertaining with low maintenance gardens and a lovely shade tree! Don't delay as this home has Style, Location & Nothing to do but move in and proudly Call it Home! (id:24801)
Icloud Realty Ltd.
7734 Benavon Road
Mississauga, Ontario
Smart Market Entry Point in Malton! This spacious 1,552 sq. ft. FREEHOLD semi is ideally situated for value-minded buyers and investors. The property offers a generous 137-foot lot depth and is fully fenced. The home features 3 good-sized bedrooms, two of which boast walk-in closets, plus a bright sunroom, an enclosed front porch, and central vacuum for easy maintenance. Enjoy peace of mind with significant recent updates, including a new roof (2024) and new attic insulation (2025) and fresh paint. This is a fantastic commuter location with quick access to Hwys 427, 407, and 401. It's minutes from the Malton GO Station, Westwood Mall Transit Hub, schools, and the Malton Community Centre. Don't miss out-schedule your showing today! (id:24801)
Royal LePage Meadowtowne Realty
368 Scott Boulevard
Milton, Ontario
Welcome to this stunning corner-lot detached home in one of Milton's most desirable neighborhoods. This beautiful residence sits proudly on a premium corner lot and features a double car garage, a bright and spacious floor plan, and countless upgrades throughout. As you enter, you're greeted by a welcoming foyer that opens to a separate family room and a large, sun-filled living area, both designed to create the perfect atmosphere for everyday living and entertaining. The formal dining area offers ample space for family dinners and gatherings, while the upgraded extended kitchen stands out with its sleek modern finishes, quartz countertops, stainless steel appliances, and plenty of cabinetry for extra storage. Upstairs, the home continues to impress with a second living area on the 1.5-level floor, ideal as a media room, study space, or cozy retreat. The entire home features California shutters, providing a clean and contemporary touch while maintaining privacy and light control. The upper level hosts four spacious bedrooms, each with custom-designed closets offering thoughtful organization and generous storage. The loft area adds flexibility, perfect for a home office or play area. The fully finished basement expands the living space even further with a modern kitchen, a full bathroom, and an open-concept recreation area - an excellent setup for in-laws, extended family, or guests. Step outside to enjoy the beautifully landscaped backyard, complete with an oversized deck that's perfect for summer barbecues, family gatherings, or simply relaxing outdoors. Ideally located close to top-rated schools, scenic parks, shopping, restaurants, the Milton GO Station, Highway 401, and the upcoming university campus, this home truly offers living with convenience. Recent Upgrades Include : Roof (2024), Furnace & A/C (2023), Updated Carpet (2024), New backyard door, Custom closets, Coffered ceilings. (id:24801)
Century 21 Property Zone Realty Inc.
1366 Fieldcrest Lane
Oakville, Ontario
Discover Your Multi-Generational Home: Spacious 4+2 Bed, 6 Bath with In-Law Suite in Glen Abbey! Welcome to a well-maintained home offering potential for income or multi-generational living in the sought-after Glen Abbey community! This generous 3400 sq ft retreat is tucked away on a peaceful street, just steps from top schools, scenic trails, and amenities that cater to every age group. Enjoy a versatile layout on the main floor with a dedicated office/5th bedroom, inviting living and dining areas, and a cozy family room with a classic wood-burning fireplace. The upper level includes four comfortable bedrooms and three full baths, featuring a master and a second suite, plus a handy Jack-and-Jill arrangement - providing space for everyone. The fully completed basement presents a valuable opportunity with two separate apartments, each with its own kitchen and bath, accessible through a separate entrance-ideal for extended family or rental income. Enjoy sunny days in the southeast-facing backyard, with a pool set on a quiet ravine lot. Commuting is easy with quick access to the GO Train, Highway 403, and QEW. This property blends comfort, functional living, and a prime location - perfect for accommodating a multi-generational family or savvy investor! (id:24801)
Royal LePage Real Estate Services Ltd.
30 Neilor Crescent
Toronto, Ontario
Say yes to the absolute best; this Markland Wood mid-century modern home is the pinnacle of style and comfort with unique details and a timeless aesthetic. Modern living and beautiful mid-century modern architecture? Check! Close to every amenity imaginable? You've got it! A beautiful backyard paradise on a ravine lot and an inground pool that makes you feel like you're on a tropical vacation every day, all day? Naturally. A brand-new mud room with direct access to the garage and side entrance? Oddly specific ask, maybe but yes, that too! Your new dream house offers so many perks that you may never need to board an airplane again. Designed by Award Winning Architect, Anthony Ferracuti (Global Architects), this 4+1 bedrooms, 3.5 bathrooms, plus a half bath home provides room to spare. The eat-in kitchen comes with professional-grade Frigidaire and Miele appliances, while a walkout basement makes entertaining a breeze, with its own kitchen, dining area, lounge spaces and sauna. Community features include Neilson Park Creative Centre, Markland Woods Golf Club, and walking/bike trails along the Etobicoke Creek Ravine (and CF Sherway Gardens, of course!) The home is also in the catchment area of top-rated schools, including St. Clement Catholic School. With an oversized pie-shaped lot, opportunities for outdoor enjoyment open up. This home was made for making memories. With an expansive primary bedroom complete with its own sitting area and a four-piece ensuite, it's hard to pick a favourite feature in this glorious oasis. This is your perfect home for everyday luxury. (id:24801)
Harvey Kalles Real Estate Ltd.
7159 Spyglass Crescent
Mississauga, Ontario
Welcome To This Beautifully Updated 3+1 Bedroom, 4-Washroom Detached Home Offering An Inviting Open-Concept Layout Ideal For Modern Living* The Main Floor Boasts A Stunning Chef-Inspired Kitchen With Quartz Countertops, Custom Range Hood, Stainless Steel Appliances, And A Center Island Perfect For Entertaining* The Living And Dining Areas Are Enhanced With Pot Lights, Stylish Flooring, And Elegant Finishes Throughout* The Spacious Primary Bedroom Features A Cozy Sitting Nook And Abundant Natural Light* A Fully Finished Basement Provides Additional Living Space, Ideal For A Recreation Room, Home Office, Or In-Law Suite* Step Outside To A Generous Backyard With A Patio And Gazebo, Perfect For Year-Round Enjoyment* Located Close To Top-Rated Schools, Scenic Parks, Public Transit, And Minutes To Highways 401/403/407* This Is A Home That Blends Comfort, Style, And Convenience! (id:24801)
Exp Realty
3422 Post Road N
Oakville, Ontario
PRICED TO SELL!!!! 12 FT CEILINGS on main floor!! All BUILT IN JENN AIR APPLIANCES!!! FULLY FINISHED WALK UP 9" FT CEILING, LEGAL BASEMENT WITH SEPERATE ENTRANCE AND BIGGER WINDOWS!!! Absolutely Stunning Luxury Home | Approx. 3900 Sq Ft Including Finished Basement. This 4-year-new luxury home welcomes you with a 14-ft ceiling in the foyer and elegant chandeliers. Featuring 12-ft ceilings on the main floor, 9-ft ceilings on the second floor and basement, with coffered ceilings and pot lights throughout. The chefs kitchen offers high-end JennAir appliances: built-in oven/microwave, 48 built-in fridge, 6-burner cooktop with pot filler, Caesarstone countertops, pearl backsplash, expanded island, and a nice pantry. The open-concept layout includes a family room, and a combined living/dining area with electric fireplace and lots of natural light. A separate den with French doors offers a quiet space perfect as an office or main-floor bedroom. The builder-finished basement with separate entrance is ideal for entertaining or potential rental income. A loft upstairs can easily be converted into a 5th bedroom. Two bedrooms have private ensuites, while two share a Jack-and-Jill. The primary suite features tray ceilings, a spa-like ensuite with rain shower, body jets, and a large walk-in closet. All bathrooms are upgraded with frameless glass, rain/handheld showers, and stylish tile work. Other highlights: zebra blinds throughout (incl. basement), designer lighting, EV rough-in, high garage ceiling (suitable for car lift), upgraded A/C, 200 AMP panel, flood shut-off valve, and exterior pot lights. Prime location walk to schools and parks, and just minutes to shopping, top schools, highways, and hospital. A rare blend of luxury, function, and location this home is a must-see! (id:24801)
RE/MAX Real Estate Centre Inc.
1324 Ashwood Terrace
Oakville, Ontario
PRESENTING 1324 ASHWOOD TERRACE - SIDING ONTO BEAUTIFULLY LANDSCAPED GREENSPACE IN THE HEART OF WEST OAK TRAILS! QUIET, FAMILY-FRIENDLY STREET PERFECT FOR MODERN LIVING! Exceptional curb appeal with a welcoming covered verandah sets the tone for this charming residence. Designed with family comfort and functionality in mind, the main level features hardwood flooring, a bright living room with a cozy gas fireplace, a gourmet kitchen with granite countertops and a stylish designer backsplash, plus a dining area with a sliding door walkout to the deck. Upstairs, you'll find a spacious primary bedroom with a walk-in closet and a spa-inspired four-piece ensuite, two additional bedrooms, and a four-piece main bathroom. The finished basement expands your living space with an oversized recreation room with Berber broadloom, a laundry/utility room, and plenty of storage. Step outside to a fully fenced backyard with a tiered deck, perfect for relaxing, entertaining, or al fresco dining. Parking for three vehicles includes one in the attached garage and two on the aggregate driveway. Ideally located close to top-rated schools, parks and trails, Oakville Soccer Club, Oakhaven Pond, Oakville Trafalgar Memorial Hospital, shopping, dining, and everyday amenities. Easy access to public transit, GO Train, and major highways makes commuting effortless. An ideal home for a young or growing family in one of Oakville's most sought-after communities! (some images contain virtual staging) (id:24801)
Royal LePage Real Estate Services Ltd.
1510 Samuelson Circle
Mississauga, Ontario
Welcome to 1510 Samuelson Circle located on a stunning corner lot in Levi Creek. This simply breathtaking 4+1 bed, 4 bath upgraded modern home features an oversized open concept kitchen combined with dining and living areas, open foyer, and a sun-filled backyard porch walkout that connects each room perfectly allowing seamless flow throughout the main floor. Gourmet, chef-inspired kitchen, paired with spectacular Southeast-facing windows, bathes the main floor in natural light throughout the day and cozy sunsets at night, making it an ideal space for both entertaining and daily living. Upstairs features a four bedroom layout with spa-inspired master bedroom private his & hers walk-in closet and serene 4-piece ensuite and a private jacuzzi overlooking side-yard. A peaceful place to relax and enjoy a good book. This mesmerizing home sits on a ~4800 sq.ft lot that features large mature trees & meticulously groomed plants and hedges, a wraparound front yard porch, and a private backyard with walk-out patio perfect for events and summer weekends with the kids. A few premium features include a custom finished basement with living and storage space, a powder/laundry room, separate laundry room with side-entrance, two-car garage, and an automated Built-In Sprinkler System for the front & backyard. Local amenities include premier grocers, clinics, malls (Heartland Town Centre), and first-class schools including Levi Creek Public Elementary, St.Barbara Catholic Elementary, St. Marcellinus Secondary School & Mississauga Public Secondary School - all within a 10 minute radius. Public transit and HWY 401 & 407 accessibility just minutes away. A home of this quality is rarely available in this sought-after neighbourhood. Don't miss out on your forever home at 1510 Samuelson Circle! (id:24801)
Engel & Volkers Toronto Central
Engel & Volkers Oakville
631 - 36 Zorra Street
Toronto, Ontario
Welcome to 36 Zorra, the Ultimate in Urban Living. Amazing opportunity to Live in the Heart of the Vibrant South Etobicoke Community. Oversize Floor to Ceiling Windows, 9 Foot Smooth Ceilings, Ensuite Laundry, Spacious Bedrooms & Beautiful Views! Incredible Building Amenities include Rooftop Pool Deck, Sauna, Fitness Center, BBQ Area, Games Room, 24/7 Concierge & Guest Rooms. (id:24801)
P2 Realty Inc.
D - 786 Ossington Avenue
Toronto, Ontario
Experience Ossington living at its finest in this architecturally designed 1 Bed, 1 Bath laneway-style condo, ideally situated in Toronto's vibrant Bloorcourt Village. Tucked just north of Bloor Street on a quiet parallel lane to Ossington, this modern suite offers a rare blend of privacy, sophistication, and walkability. Step inside to discover a sleek, contemporary interior flooded with natural light from oversized European-style windows. The open-concept layout seamlessly connects the designer kitchen and living area, creating a bright, versatile space perfect for entertaining or relaxing. The kitchen features high-end Fisher & Paykel appliances, including a gas range and refined finishes that elevate every detail. Wire-brushed white oak flooring adds warmth and texture, while a dedicated furnace and thermostat provide year-round comfort tailored exclusively to the unit. The bedroom offers generous built-in storage and a large window that fills the space with natural light. A spa-inspired bathroom showcases a frameless glass shower, chic black tile flooring, and a sleek white vanity, blending functionality with refined design. Enjoy the convenience of a private entrance, in-suite laundry, and your own private balcony. Unit D, along with the other three units, share a storage area in the garage. Extras include: Remote-controlled roller blinds, pot lights throughout, and front or rear access to the laneway unit. With coffee shops, restaurants, and boutique shopping just steps away, this laneway home embodies the best of Toronto's modern city lifestyle. The Ossington Subway Station is a two-minute walk, and downtown Toronto is just a short 20-minute commute. Perfect for professionals or couples seeking a contemporary retreat, 786 Ossington Avenue #D delivers thoughtful design, exceptional comfort, and a location that defines convenience and culture. (id:24801)
Harvey Kalles Real Estate Ltd.
623 - 36 Zorra Street
Toronto, Ontario
Welcome to 36 Zorra, the Ultimate in Urban Living. Amazing opportunity to Live in the Heart of the Vibrant South Etobicoke Community. Oversize Floor to Ceiling Windows, 9 Foot Smooth Ceilings, Ensuite Laundry, Spacious Bedrooms & Beautiful Views! Incredible Building Amenities include Rooftop Pool Deck, Sauna, Fitness Center, BBQ Area, Games Room, 24/7 Concierge & Guest Rooms. (id:24801)
P2 Realty Inc.
214 Vance Drive
Oakville, Ontario
A rare and remarkable opportunity awaits in Bronte, one of Oakville's most prestigious and highly coveted neighbourhoods. This spacious lot presents endless potential for families, investors, custom home builders, or anyone dreaming of creating a signature residence. Fabulous layout featuring a large family room, dining room right off of the kitchen, with an even larger living room above the garage, perfect for extra living space or a home office! Also has four bedrooms, perfect for larger families, as well as a finished basement. Beautifully private yard lined with cedars and tall trees, a lovely backyard retreat! Surrounded by luxury homes, the property is ideal for renovation, redevelopment or for designing a personalized dream home. With its generous dimensions and prime location, you have the flexibility to build exactly what you envision. Enjoy the convenience of being close to top-rated schools, beautiful parks, shopping, the lakefront, and major highways. Don't miss this rare chance to invest, build, and create in Oakville's thriving Bronte luxury market. (id:24801)
Royal LePage Burloak Real Estate Services


