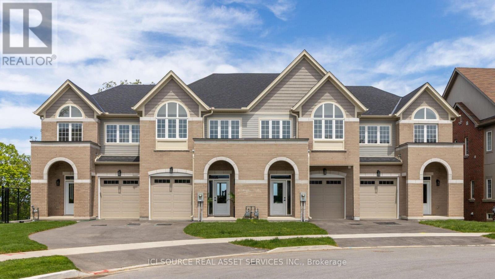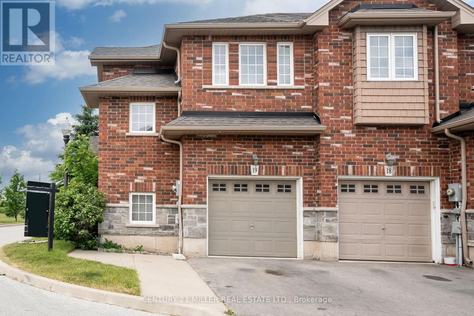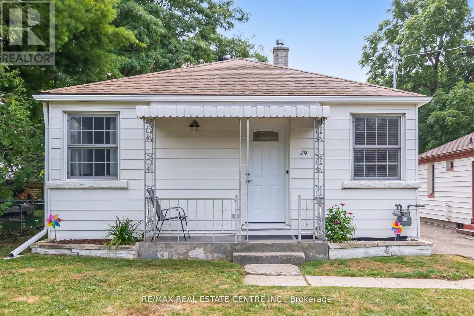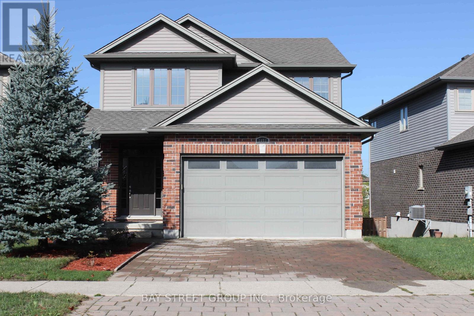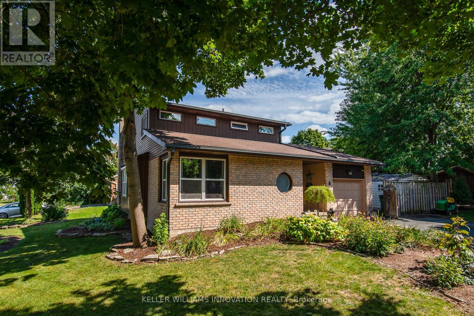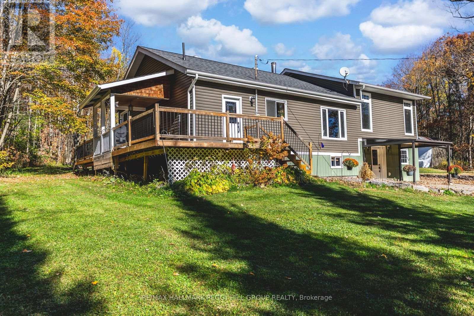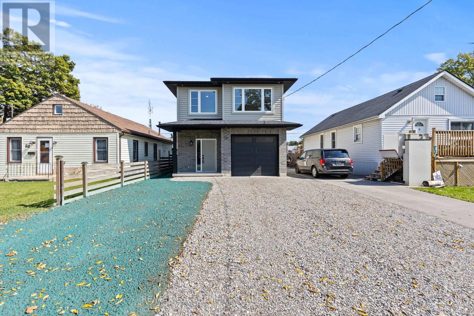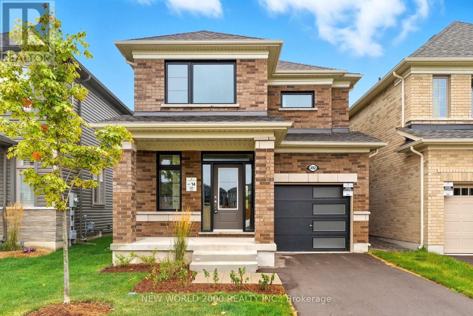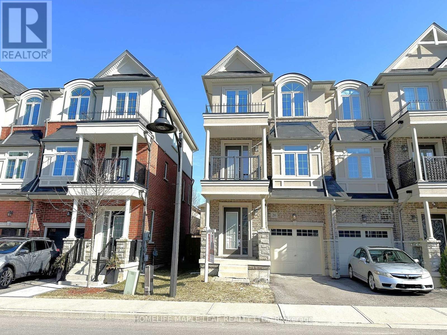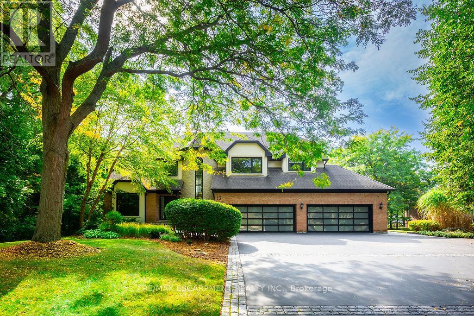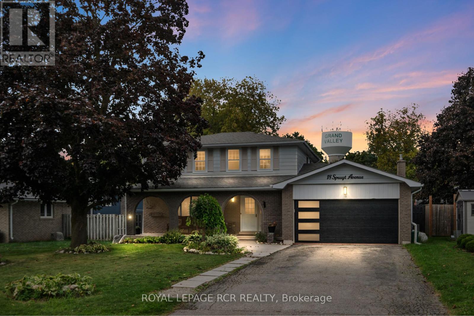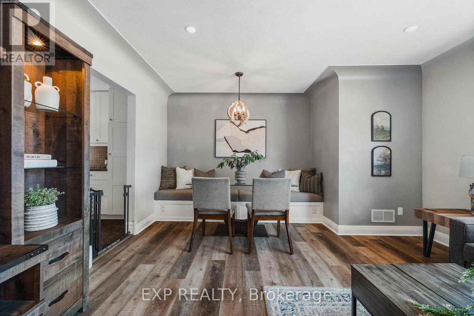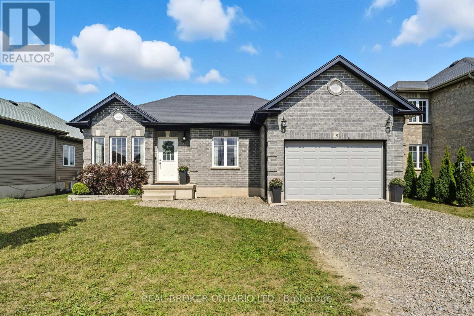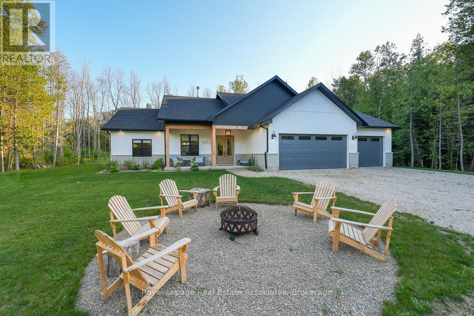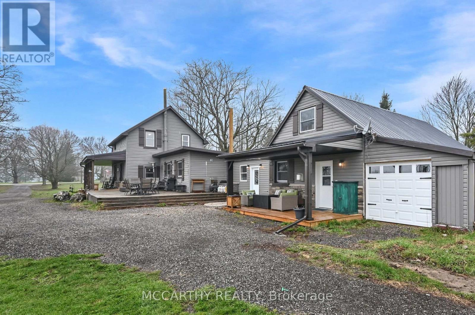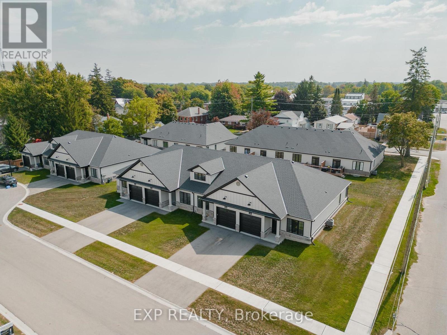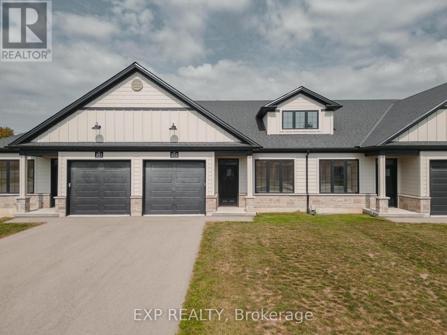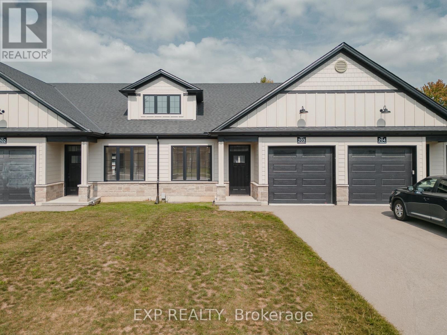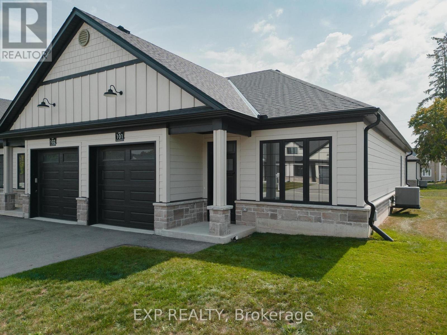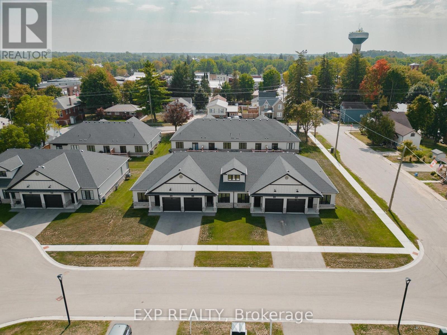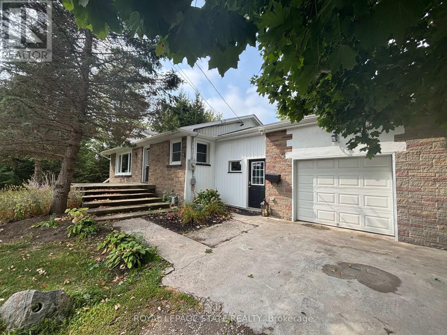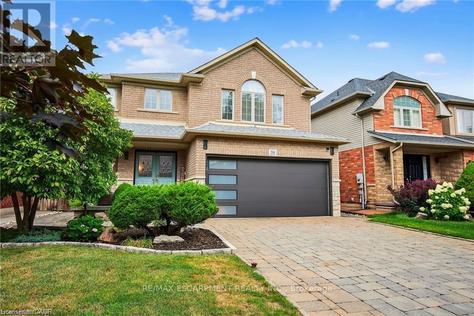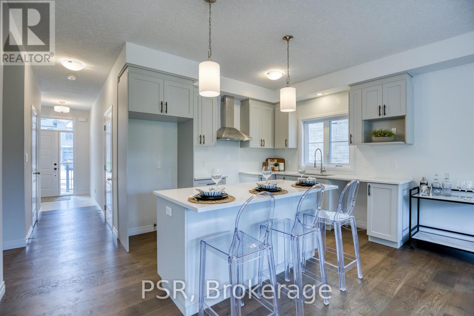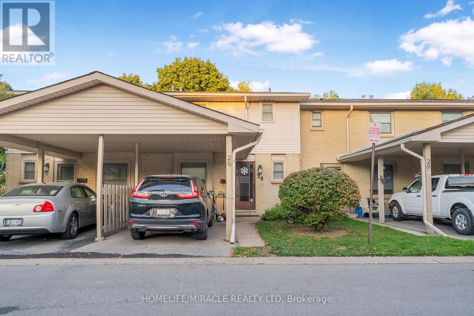4061-2 Fracchioni Drive
Lincoln, Ontario
Presenting a rare opportunity to own a luxury freehold townhome in the heart of Beamsville - expertly crafted to blend comfort and style. Located in a quiet neighbourhood surrounded by parks, schools, scenic trails, and world-class wineries, and just minutes from the QEW, this home offer an exceptional lifestyle in the heart of Niagara wine country. Step inside to a grand front entryway that sets the tone for the quality and craftsmanship throughout. The open-concept main floor features an upgraded kitchen with premium finishes, flowing seamlessly into a bright and spacious living and dining area. This home offers three bedrooms, two full bathrooms, and a main floor powder room, along with elevated features like a solid wood staircase, engineered hardwood floors and designer details throughout. The finished basement with walkout provides flexible space for a home office, gym, playroom, or cozy media lounge. With no condo fees, this freehold townhome offers long-term value and ownership freedom in one of Niagara's most desirable and fast-growing communities. 3 Bedrooms | 2.5 Bathrooms | Grand Entryway & Wood Staircase | Upgraded Kitchen with Modern Finishes | Open-Concept Main Floor with Walkout to Private Deck | His & Hers Walk-in Closets | Fully Finished Basement with Walkout | Freehold Ownership No Condo Fees | Quiet, Family-Friendly Neighbourhood | Close to Parks, Schools, Wineries, and the QEW. *For Additional Property Details Click The Brochure Icon Below* Property taxes not yet assessed - assessed as vacant land. (id:24801)
Ici Source Real Asset Services Inc.
19 - 45 Seabreeze Crescent
Hamilton, Ontario
Tremendous value in this sun-filled end-unit townhouse, freshly painted and located near the shores of Stoney Creek. Main floor has 9' ceiling height, hardwood floors, eat-in kitchen and comfortable living area. Walkout to back deck and yard. Inside access to garage. Rare and very useful den in split level between main and second levels. Second level has 3 generous bedrooms and two full baths. Laundry in basement. Private road fee of $149. Front yard patio stones offer potential for second outdoor parking spot. Plenty of visitor parking. Great starter, downsize or investment. (id:24801)
Century 21 Miller Real Estate Ltd.
19 Seneca Drive
Kitchener, Ontario
Stunning bungalow! A perfect choice for a small family, 1st time home buyers or the Investors. Meticulously maintained detached and move in ready in a great family friendly neighborhood that offers a bright and airy rooms, with a functional floor plan. This home comes with 2 bedrooms, 1 full 4-piece bathroom and Kitchen on the main level. Additionally, it has a finished Basement that features, Separate entrance, Spacious living room, one 3 PC bathroom, 1 bedroom with large closets and laundry room. The beautiful backyard with Deck & permanent awning enables you to relax and guest entertaining to highest level. The house offers a Rare 3 car parking space on the back yard and Garden shed. The driveway is shared with neighbor. Close proximity to Roads with Public Transit, Highways , Shopping, Restaurants, Hospital, Community/recreation center, School, Parks, Place of worship and Public transit. This home, in all of its charm is meticulously maintained and move in ready. Owned Water heater (2022), Heat Pump (2024), Ecobee Smart temperature control (2024), Attic Insulation (2025), Eavestrough (2024), Furnace (2020), Gas Stove (2021) (id:24801)
RE/MAX Real Estate Centre Inc.
1451 Howlett Circle
London North, Ontario
Welcome to this thoughtfully designed 4-bed 4-bath home that perfectly blends tranquility, comfort, and nature. One of the standout feature is Backing onto lush green space and a gentle creek, this home offers exceptional privacy and scenic views all year round. With blooming flowers in spring, summer, fall, and a picturesque snowy landscape in winter, the backyard is a true retreat in every season.The main floor features 9 feet ceiling, open-concept layout where the kitchen, dining, and living areas flow seamlessly together. A practical laundry room is also located on this level, keeping the second floor peaceful and undisturbed. The gourmet kitchen is equipped with espresso cabinets, granite countertops, and a spacious islandideal for family gatherings and entertaining guests. The cozy living room features a gas fireplace, creating a warm and inviting atmosphere.Upstairs, youll find four well-proportioned bedrooms and two full bathrooms. The spacious primary suite includes two walk-in closets and a luxurious ensuite with double vanities, a soaker tub, shower, and toilet. The other three bedrooms are all a great size, each with its own closet, and share a well-appointed bathroom with a tub, shower, toilet, and vanity.Another standout feature is the above-ground look-out basement. With large windows and a smart layout, it offers two generously sized rooms that can function as entertainment spaces, bedrooms, or home offices. A full bathroom with a shower adds convenience. The look out basement has great potential for a separate entrance.The home is within walking distance to shopping plaza, elementary and high schools, also close to the YMCA, Masonville Mall, Fanshawe College, and Western University (UWO). If you have school-aged children, this location offers everything you need.Dont miss the opportunity to make it your home! This house will truly please you. (id:24801)
Bay Street Group Inc.
8 Pickwick Place
Guelph, Ontario
This stunning 4-bedroom home offers the perfect blend of modern updates and family-friendly comfort, nestled in one of Guelphs most secluded and sought-after Cul-de-sacs. Situated on a generous lot just under 1/5th of an acre, this beautifully landscaped backyard is a private sanctuary,featuring mature trees and a fully fenced yard ideal for children, pets, or outdoor entertaining. The property boasts two spacious decks,providing ample space for summer barbeques, outdoor dining, or relaxing with a good book . Inside, this inviting home is filled with natural light creating a warm and cheerful atmosphere that welcomes you the moment you step through the door. The versatile layout is perfect for hosting gatherings or creating cozy, separate spaces for family time. The formal front living room with cathedral ceilings provides an elegant setting for special occasions, while the dining room/eat in kitchen is ideal for preparing and enjoying many family meals. You will be impressed with the family room featuring custom stone work mantel , built-in bookshelves, fireplace & an office with that leads to a private patio that is ideal for at home working arrangements . Upstairs you will be intrigued with 2 bedrooms and the master bedroom featuring ensuite bathroom and his/her closets. A dedicated rec room allows for an ideal teen hang out or home gym & 4th bedroom . Four bathrooms total in this home. Designed with practicality in mind, this home offers parking for up to five vehicles between the driveway and garage. Custom storage shelves in the garage.The attention to detail, combined with tasteful updates throughout, makes this property move-in ready for its new owners. Homes in this quiet,family-oriented cul-de-sac are rarely available on the market, presenting a unique opportunity to own a peaceful retreat with close proximity to parks, top-rated schools, shopping, and other local amenities. (id:24801)
Keller Williams Innovation Realty
1450 Beiers Road
Gravenhurst, Ontario
FULLY REMODELLED MUSKOKA RETREAT ON 1.76 PRIVATE FORESTED ACRES WITH SOARING CATHEDRAL CEILINGS, A CUSTOM MUSKOKA SUNROOM, & A 30 X 30 FT SHOP WITH DOUBLE BAY DOORS! Tucked away on 1.76 acres of private, forested land, this extraordinary Muskoka retreat combines natural beauty with stunning upgrades and year-round comfort. Located just down the road from McLean Bay and Sophers Landing Marina, and only 10 minutes to downtown Gravenhurst, you are surrounded by lakes, trails, golf, and natural splendour, yet close to every convenience. Designed for outdoor enjoyment, the home boasts a wrap-around deck, a luxurious newer hot tub with a pergola, a charming 3-season bunky for guests or creative use, and a newly built 30x30 ft shop with double bay doors, ideal for car enthusiasts, hobbyists, or seasonal storage. An oversized driveway provides ample space for vehicles, RVs, boats, and other recreational toys. Inside, the striking open-concept design flows seamlessly through the kitchen, dining and living areas beneath soaring cathedral ceilings, while oversized windows frame serene forest views and flood the home with natural light. The inviting living room features a cozy stone-detailed fireplace, rustic exposed beams, and sliding barn doors leading to a primary suite with a walk-in closet and a spa-like 3-piece ensuite with a deep soaker tub. A custom Muskoka sunroom extends from the primary suite for quiet mornings or evening relaxation. Two additional bedrooms and a 4-piece bath complete the main level, while the walkout basement with a dry bar and electric fireplace provides versatile in-law suite potential or a stylish entertainment space. Completely remodelled with a thoughtfully designed addition, this home is finished with artisanal details, including a hand-milled white ash staircase. A true Muskoka sanctuary, this property offers the privacy, craftsmanship, and lifestyle you've been dreaming of - ready to be enjoyed in every season! (id:24801)
RE/MAX Hallmark Peggy Hill Group Realty
78 Knoll Street
Port Colborne, Ontario
Welcome to 78 Knoll Street, Port Colborne - where modern comfort meets small-town charm, just minutes from Lake Erie's sandy beaches and the historic downtown. This newly built 3-bedroom, 3-bathroom home is thoughtfully designed for both style and function. The open-concept main floor features a bright kitchen with quartz countertops that flows into the dining and living areas, offering seamless access to the backyard. A convenient 2-piece bath and direct entry to the single-car garage complete this level. Enjoy the comfort of in-floor heating on the main floor and in the garage, making cooler months cozy and efficient. Upstairs, the spacious primary suite offers a private ensuite with a glass shower, while two additional bedrooms and a 4-piece bath provide plenty of room for family or guests. The backyard, partially fenced, is ready for your personal touch - ideal for a garden, patio, or play space. Set in a welcoming community, this home is perfectly located near Port Colborne's waterfront, sandy beaches, charming shops, local restaurants, and the Welland Canal. Whether you're enjoying coffee on West Street, an afternoon at the beach, or simply relaxing at home, 78 Knoll Street offers the perfect blend of comfort, convenience, and community. (id:24801)
RE/MAX Escarpment Realty Inc.
492 Trevor Street
Cobourg, Ontario
Rare Opportunity! Newly built by award-winning Tribute Communities, this charming 4-bedroom detached home in the master-planned Cobourg Trails development is sure to impress. With a spacious 1712 square feet of living space, the popular Jasmine model blends comfort with the serene beauty of nature, offering a full walk-out basement on an extra deep lot backing onto protected greenspace. Inside, modern comforts meet functional living with a design that accommodates both entertaining and personal retreats. The 9ft main floor flows smoothly into a well-appointed kitchen with upgraded maple cabinets, breakfast area, and great room with gas fireplace, providing a central hub for gatherings. The main floor laundry room doubles as a mudroom with garage access. Upstairs, the primary bedroom offers a tranquil escape, while the additional bedrooms are perfect for family, guests, or a home office. Ideally situated for outdoor enthusiasts and urban dwellers alike, this home is within easy reach of top community features. Just minutes away, the Cobourg Beach promises sunny weekend breaks, while the Northumberland Mall and SmartCentres Cobourg cater to all your shopping needs. Closer to home, the New neighbourhood park/village square and the nearby Cobourg Community Centre provide spaces for gathering, recreation, and more. Embrace the lifestyle you've been dreaming of in Cobourg Trails. (id:24801)
New World 2000 Realty Inc.
26 Borers Creek Circle
Hamilton, Ontario
*** OPEN HOUSE: 2 to 5 pm on Saturday, 1st November ***. Explore this Bright, modern, and spacious end-unit townhouse! Enjoy three levels of sun-drenched living in this stunning NW-facing home, featuring a stylish stone and stucco exterior. Highlights include a main-floor recreation room, upper-level laundry, and stainless steel appliances. With not one, but three private outdoor spaces (main balcony, deck, and primary bedroom balcony), youll love the fantastic flow. Energy-efficient features like a tankless water heater and HRV system keep costs low ($94.16 Monthly POTL fee). (id:24801)
Homelife Maple Leaf Realty Ltd.
12 Blackberry Place
Hamilton, Ontario
Set on a prestigious estate street, this one-of-a-kind residence captures the essence of Carlisle living. Soaring 22-foot foyer introduces over 5,400 sq ft above grade, plus an additional 2,900 sq ft on the lower level. The main floor offers a sunken oak-panelled office, expansive living room with 19-foot vaulted ceilings, and a formal dining room overlooking the backyard. Chefs kitchen features solid wood dovetailed cabinetry with soft-close finishes, marble counters, professional-grade appliances, a walk-in pantry, and a breakfast room. It seamlessly opens to the family room with a wood-burning fireplace, large glass sliders to the back deck, and a wet bar with beverage fridge. A cozy octagonal sunroom invites fresh breezes, while a main flr bedroom with ensuite (or additional office) and a full laundry room with new washer and dryer add convenience. Upstairs, a sweeping staircase leads to the double-door entry of the primary retreat. This elevated suite boasts a seating area, vaulted ceilings, a two-sided wood-burning fireplace, a private balcony, and a spa-like ensuite with heated floors, marble counters, infrared sauna, water closet, walk-in shower with dual rain heads, and a generous walk-in closet. Three additional bedrooms, each with soaring ceilings, share a stylish 4-pce bath. A second staircase connects to the mudroom landing. The newly renovated lower level offers flexible living with a media rm/6th bedrm, gym, 4-piece bath, and a walk-up to the backyard. Outdoors, the south-facing yard is a true entertainers paradise: an IPE refinished deck, stone outdoor kitchen with wood-fired pizza oven, saltwater pool, fire-pit, and a cabana complete with bar, change-room, and storageall surrounded by extensive landscaping. Updates include most windows and doors (2016), dual furnaces and A/C units (2022), and newer appliances (2024). A heated 4-car garage and exceptional curb appeal complete this remarkable property.Carlisle living at its finest. Luxury Certified (id:24801)
RE/MAX Escarpment Realty Inc.
18 Spruyt Avenue
East Luther Grand Valley, Ontario
Welcome to this beautifully updated 5-bedroom, 3-bathroom home in a mature Grand Valley neighbourhood. Thoughtfully renovated with tasteful finishes, this versatile home adapts easily, whether you need extra bedrooms, a home office, or additional living space. The bright, functional kitchen is the heart of the home, connecting seamlessly with the living areas for both everyday comfort and entertaining. A finished basement with a full bathroom adds even more space for family, guests, or hobbies. Step outside to your private backyard retreat with an in-ground pool, landscaped gardens, and three convenient access points, including one from a bathroom, ideal for poolside days. With schools and the rec centre just a short walk away, this home offers a wonderful blend of comfort, convenience, and style for first-time buyers, growing and established families alike. (id:24801)
Royal LePage Rcr Realty
300 Melrose Avenue
Kitchener, Ontario
Welcome to 300 Melrose Avenue in Kitchener. This updated bungalow offers a blend of charm and modern convenience, set on a generous lot with extra parking and a backyard designed for both relaxation and play. Inside, the home features a refreshed kitchen, updated bathroom, new flooring, pot lighting, and stylish fixtures, along with all new appliances. The partially finished basement provides flexible space to suit your needs. Recent upgrades include a high-efficiency furnace and central air (2025), a wrapped foundation, sump pump, and a widened driveway completed in 2022. Outside, youll find maple trees in both the front and backyard, along with a dedicated play space featuring certified playground mulch. Located within walking distance to schools, shopping, the LRT, and the Kitchener Memorial Auditorium, this home combines a convenient lifestyle with thoughtful updates throughout. (id:24801)
Exp Realty
18 Dennis Drive
Norwich, Ontario
Welcome to this charming 2-bedroom, 1-bathroom brick bungalow in the heart of Norwich. Step inside to a bright, open-concept living space where the living room seamlessly flows into the modern kitchen, complete with stainless steel appliances. Just off the kitchen, the dining area offers convenient access through patio doors to your backyard, perfect for indoor-outdoor living. Down the hall, you'll find a spacious primary bedroom, a stylish 5-piece bathroom, and a second bedroom, ideal for guests, a home office, or a growing family. The open, unfinished basement features a bathroom rough-in and provides the perfect opportunity to create additional living space tailored to your needs. Outside, enjoy a large fenced-in backyard offering privacy and endless potential to design your own outdoor oasis. Whether you're a first-time buyer, downsizer, or investor, this bungalow combines comfort, function, and future possibilities. (id:24801)
Real Broker Ontario Ltd.
18 Tamarac Road
South Bruce Peninsula, Ontario
Modern custom bungalow in Oliphant! Built in 2022, this 3-bedroom, 2-bath, 3-car garage bungalow showcases modern design and quality finishes on a spacious 130' x 258' lot. The exterior features a crisp white-and-black palette with custom 8' entry doors. Inside, the open-concept layout is bright and inviting with light flooring, fresh walls, and soaring ceilings from 9' to 11. The kitchen is well appointed and ready for everyday living and entertaining, with a large island, built-in oven and microwave, countertop cooktop, and bar fridge. Comfort comes standard with in-floor radiant heat, HRV, central vac, water softener with UV filtration, and 200-amp service delivering low-maintenance peace of mind year-round. Just minutes to the beautiful shores of Lake Huron and only 15 minutes to shopping, dining, and services in Wiarton or Sauble Beach, this property offers the ideal blend of retreat and convenience. A perfect choice for a seasonal getaway or full-time living. (id:24801)
Royal LePage Real Estate Associates
436139 4th Line
Melancthon, Ontario
**2 acre Property**This IS your Perfect Private Rural Retreat, perfectly set on a serene 2-acre lot just minutes from the charming Town of Shelburne. This stunning property blends the tranquility of country living with the convenience of nearby amenities; truly the best of both worlds! What make this property truly unique is that it has a meticulously maintained 2-Storey, 5-bedroom, 3-bathroom with the potential of a separate entrance in-law suite. Experience the joys of outdoor living on the expansive wrap-around deck on the Main House, where you can soak in the sights and sounds of nature or host memorable gatherings with loved ones. The sprawling lawn provides plenty of space for recreation and gardening enthusiasts alike. This property features numerous recent upgrades; including New Steel Roof 2023, New Propane Furnace 2020, 2 Ductless Splits 2023, Upgraded Kitchen in 2023, New Front door and Some windows replaced 2023, 3 New Sliding Glass Doors 2023 + many more. This Home is move-in ready home welcomes you with a warm feeling of being at Home the moment you walk in the door. You truly have to see it to appreciate everything it offers! Make your move today and start living the peaceful country lifestyle you've always dreamed of. Schedule your private tour now before this rare gem is gone! Large Storage Portable - Priced to Sell - Flexible Closing! (id:24801)
Mccarthy Realty
103 - 12 Washington Street
Norwich, Ontario
Welcome to 12 Washington St, Unit 103a modern bungalow townhouse offering comfort, functionality, and future potential all in one. This thoughtfully designed interior unit features two bedrooms, one bathroom, and an unfinished basement, making it a fantastic choice for a variety of lifestyles. The heart of the home is the kitchen, complete with quartz countertops and essential appliances including a stove, hood range, refrigerator, and dishwasher. Flowing into the main living area, you'll find 9-foot ceilings, pot lights, and grey hardwood floors that bring warmth and character to the space. The primary bedroom includes dual closets, a ceiling fan, and convenient access to the four-piece bathroom. With both a tub and a stand-up shower, the bathroom is designed for everyday ease and connects directly to the laundry room with ample storage. A second bedroom at the front of the home offers versatility for guests, family, or a home office. The unfinished basement provides excellent possibilities for expansion, featuring a rough-in for a bathroom, HRV system, 100-amp panel, and a large egress window. Outside, relax or entertain on the back deck with its private wall, and enjoy the convenience of a one-car garage. Located in a family-friendly neighbourhood close to all the essentials Norwich has to offer, Unit 103 combines modern finishes, an efficient layout, and room to grow making it an excellent place to call home. (id:24801)
Exp Realty
202 - 12 Washington Street
Norwich, Ontario
Welcome to the Willows at Norwich! Discover 12 Washington Street, Unit #202a stylish 2-bedroom, 1-bathroom bungalow townhouse tucked away on a quiet cul-de-sac in the charming town of Norwich. Just 20 minutes to Woodstock and 30 minutes to London, this home combines small-town tranquility with easy access to city amenities. Step inside to soaring 9-foot ceilings and a spacious foyer with convenient garage access. The front bedroom offers flexibility as a guest room, home office, or nursery. An open-concept design highlights the modern kitchen with quartz countertops, custom cabinetry, stainless steel appliances, and a central island ideal for casual gatherings. The light-filled living area flows seamlessly to a private deckperfect for relaxing evenings outdoors. The primary bedroom features a large bright window, dual closets, and a 4-piece cheater ensuite. A basement rough-in for an additional bathroom provides excellent potential for future living space. Close to Norwichs parks, schools, and everyday conveniences, this Willows at Norwich home is the perfect blend of comfort, style, and location. (id:24801)
Exp Realty
203 - 12 Washington Street
Norwich, Ontario
Welcome to 12 Washington Street Unit #203 in Norwich a refined bungalow-style townhouse where modern design meets small-town charm. This elegant 2-bed, 1-bath residence is quietly tucked away on a cul-de-sac, offering both privacy and sophistication just 20 minutes from Woodstock and 30 minutes to London. Step inside to soaring 9-ft ceilings, a spacious foyer with direct garage access, and a versatile front bedroom perfect for a guest suite, office, or nursery. The open-concept living space showcases a gourmet kitchen with quartz countertops, custom cabinetry, stainless steel appliances, and a central island, flowing seamlessly into a light-filled living area. From here, walk out to your private deck an ideal retreat for relaxing evenings or weekend entertaining. The primary suite is complete with dual closets, a large window, and a spa-inspired 4-piece cheater ensuite. The lower level offers a bath rough-in and unlimited potential to design additional living space to your taste. Perfectly positioned near Norwichs finest amenities, schools, and parks, this residence blends comfort, convenience, and timeless style. An exceptional opportunity to own a luxury bungalow townhouse in one of Oxford Countys most desirable communities (id:24801)
Exp Realty
101 - 12 Washington Street
Norwich, Ontario
Welcome to 12 Washington St, Unit 101 a beautifully staged end-unit bungalow townhouse offering the perfect blend of style, comfort, and convenience in the heart of Norwich. Step inside to find a bright and inviting kitchen, complete with quartz countertops, a sleek stove hood range, refrigerator, and dishwasher. The open-concept design is enhanced by 9-foot ceilings, pot lights, and elegant grey-toned hardwood flooring that flows throughout the main living space. Natural light fills the home, creating a warm and welcoming atmosphere. The primary bedroom is a true retreat, featuring two closets, a ceiling fan, and direct access to the spacious four-piece bathroom. The bathroom offers both a bathtub and a separate stand-up shower, and conveniently connects to the laundry room, which provides ample storage for everyday living. A second bedroom at the front of the home offers versatility for family, guests, or a home office. Downstairs, the unfinished basement presents incredible potential with a large egress window, a rough-in for a bathroom, an HRV system, and a 100-amp panel ready for your personal touch and future expansion. Outside, enjoy a private back deck with a privacy wall, perfect for relaxing or entertaining. The property also includes a one-car garage for added convenience. Located in a family-friendly neighbourhood, this home is close to all the necessities Norwich has to offer shops, schools, parks, and more. With its thoughtful layout and desirable features, this home is an excellent opportunity to enjoy comfortable living in a vibrant community. (id:24801)
Exp Realty
102 - 12 Washington Street
Norwich, Ontario
Discover the charm of low-maintenance living in this stylish interior bungalow townhouse at 12 Washington St, Unit 102. Thoughtfully designed with modern finishes and a functional layout, this two-bedroom, one-bathroom home is ideal for anyone seeking comfort and convenience in Norwich. The kitchen sets the tone with quartz countertops and quality appliances, including a stove hood range, refrigerator, and dishwasher. The open floor plan seamlessly connects the kitchen to the main living area, where 9-foot ceilings, pot lights, and grey hardwood floors create a bright and welcoming space. Large windows throughout the home ensure plenty of natural light. The primary bedroom features dual closets, a ceiling fan, and direct access to the well-appointed four-piece bathroom with a tub and separate walk-in shower. The bathroom also connects to the laundry room. A second bedroom at the front of the home provides flexibility for guests, children, or a home office. The unfinished basement offers exciting potential, featuring a large egress window, rough-in for a bathroom, HRV system, and 100-amp panel making it easy to expand and tailor the space to your needs. Step outside to enjoy the back deck with privacy wall, a great spot for relaxing or entertaining. This home also includes a one-car garage. Set in a welcoming, family-friendly neighbourhood, you'll be close to all of Norwich's amenities schools, parks, shops, and everyday essentials. Unit 102 combines modern comfort with future potential in a location you'll love to call home. (id:24801)
Exp Realty
104 Diltz Road
Haldimand, Ontario
Country living close to town & all amenities! This 3+1, 2.5 bath bungalow on sought after 173 x 300 private mature treed lot. Great curb appeal with brick & vinyl sided exterior with attached garage, ample parking, deck, large patio and private mature treed backyard. Breezeway foyer to open interior layout: kitchen with breakfast bar, stainless steel appliances, spacious living/dining room with electric fireplace, 3 beds, 4 pc main bath & 2 pc guest, basement with family room, bedroom, 3 pc bath, laundry & storage. Enjoy the private yard, deck, new patio (2025), hot tub (as-is) and large lawn area, edged with mature trees. Shed with power. Updates include Furnace Oct 25, Septic 2022, 24-25; windows, weeping tile and waterproofing, rear concrete patio, some siding, main bathroom, interior painting throughout, interior doors & trim, laminate flooring & carpeting in bedrooms (original hardwood underneath). RSA (id:24801)
Royal LePage State Realty
39 Wilbur Drive
Hamilton, Ontario
This quality built home is situated on a tree-lined street with no sidewalks. It features an interlocking stone driveway, side pathways and rear patio, with a natural gas garage heater, gazebo, shed, raspberry bushes, and a vegetable garden. The open-concept main floor includes a dining room, a living room with a gas fireplace, an eat-in kitchen with quartz countertops and walkout to the yard, plus main floor laundry and a 2-piece bath. Upstairs you will find three spacious bedrooms, including a primary with walk-in closet and 4-piece ensuite, plus another full 4-piece bath. The fully finished lower level features a second kitchen, recreation room, another 2-piece bath, storage areas and more. The house is carpet-free and showcases hardwood, engineered, laminate, and tile flooring, with fresh paint throughout. It is a smoke-free, pet-free property that is EXTRA clean. (id:24801)
RE/MAX Escarpment Realty Inc.
Lot D17 63 Rivergreen Crescent
Cambridge, Ontario
OPEN HOUSE: Saturday & Sunday 1:00 PM - 5:00 PM at the model home / sales office located at 19 Rivergreen Cr., Cambridge. Welcome to this beautifully designed freehold townhome in the sought-after Westwood Village community. Offering 1,520 square feet of thoughtfully planned living space, this 3-bedroom, 2.5-bathroom home features a carpet free open-concept main floor, creating a modern and inviting atmosphere. The stylish kitchen is appointed with 36-inch upper cabinets, quartz countertops, an extended breakfast bar, and seamless flow into the dining and living areas perfect for everyday living and entertaining. Upstairs, the primary suite offers a private retreat with a double sink vanity and a tiled glass walk-in shower. Two additional, great sized bedrooms, and the laundry room complete the second floor. The basement includes a 3-piece rough-in and a cold room with sump pump. Complete with a single-car garage and built by Ridgeview Homes, this property combines quality craftsmanship with a prime location near walking trails, parks, and is just 1012 minutes from both Conestoga College and Highway 401. **Photos depict a previous end-unit model and are for reference only. The home listed for sale is an interior unit.** (id:24801)
Psr
28 - 1318 Highbury Avenue N
London East, Ontario
This lovely unit with a carport in well-maintained complex is perfect for first time buyers or investment. Close to schools, bus, shopping, and easy access to Fanshawe College, UWO and Masonville Mall. Nice features include 3 bedrooms, 1 1/2 baths, central air, hardwood floors in Living & dining, and 3 bedrooms, vinyl replacement windows, and a large Master bedroom with ensuite privilege. Main floor highlights a bright, open-concept living and dining layout. Sliding door to patio. House is freshly painted (2025). Recently upgraded with pod lights (2025). Living area upgraded(2025). Basement comes with a recreation room for kids' play area or family entertaining. It also includes a laundry room and a utility room with tons of storage space. (id:24801)
Homelife/miracle Realty Ltd


