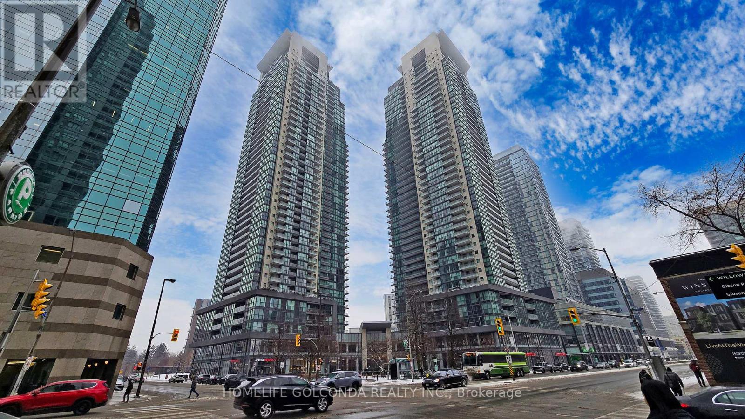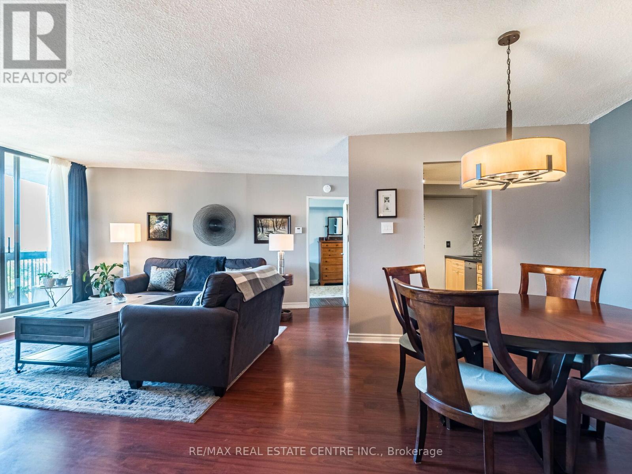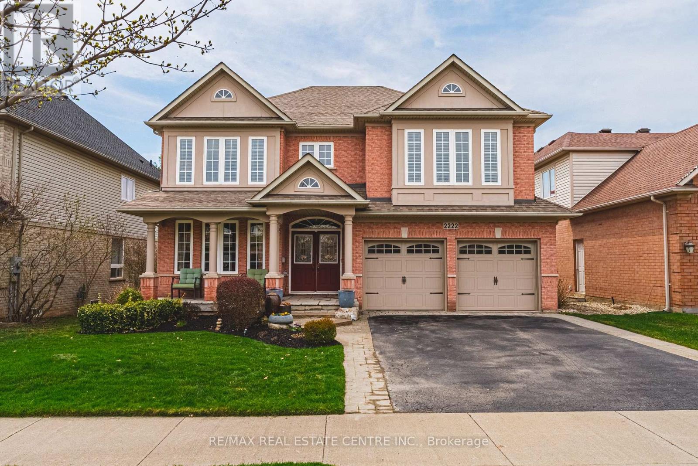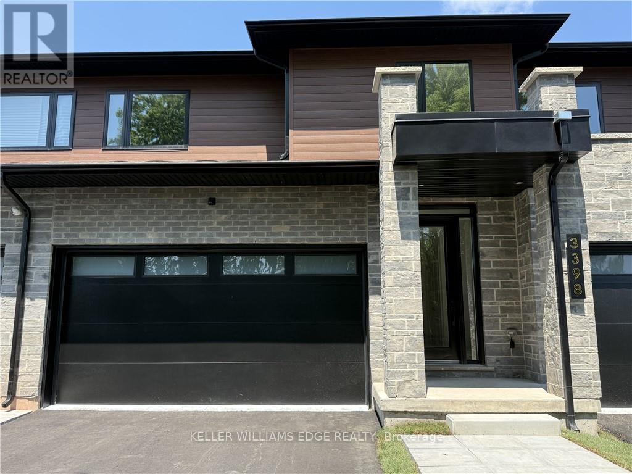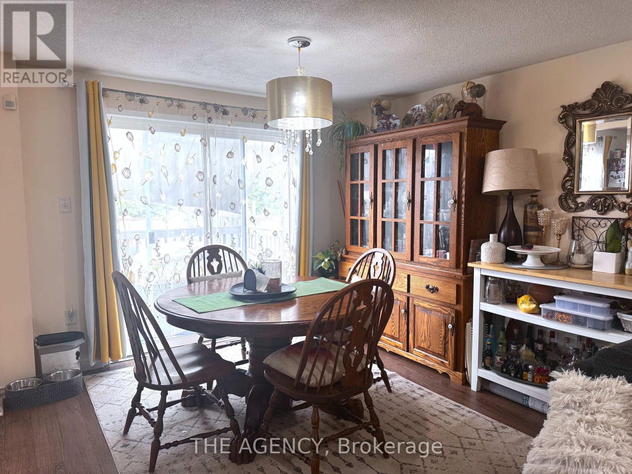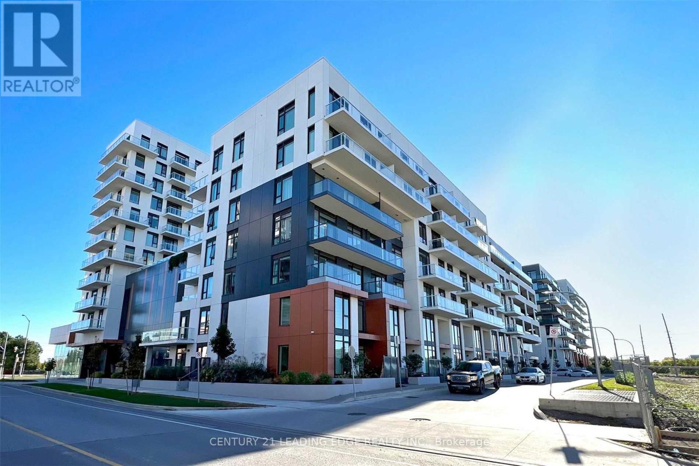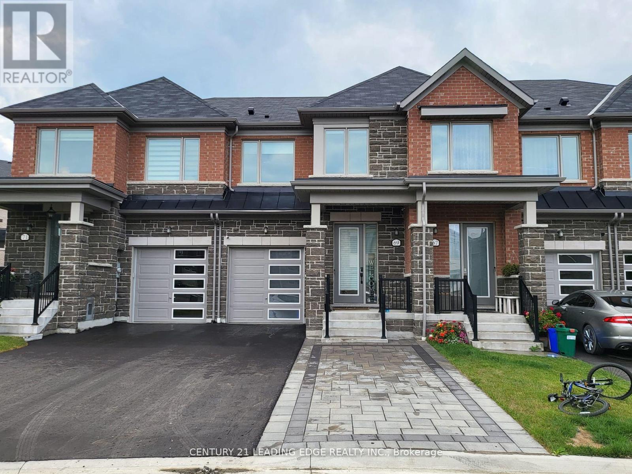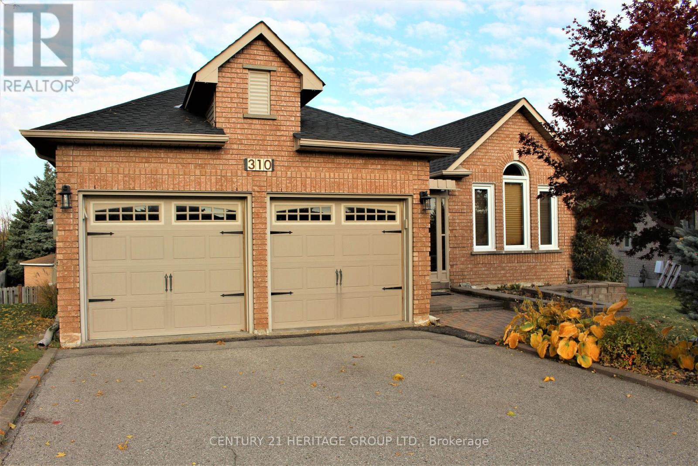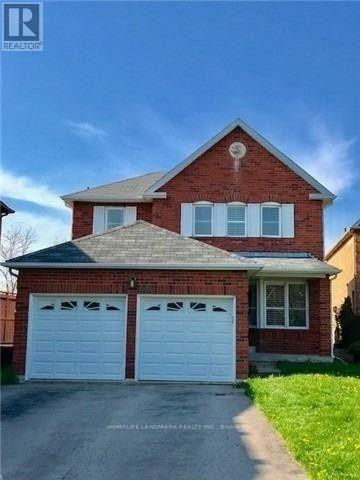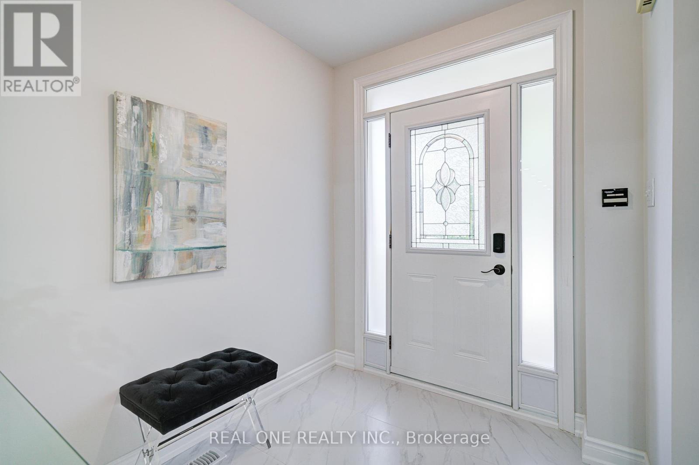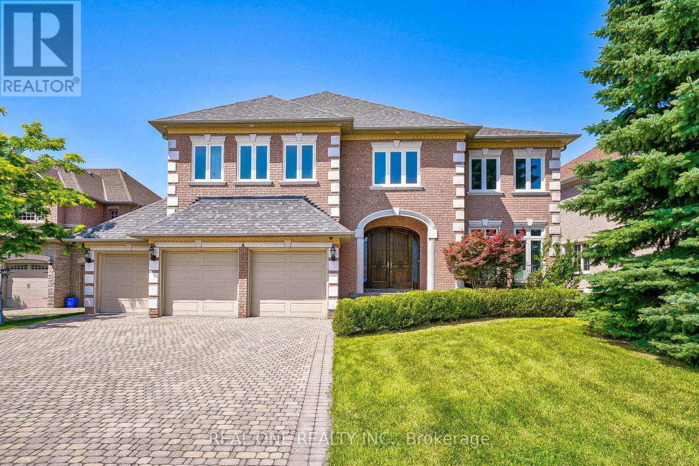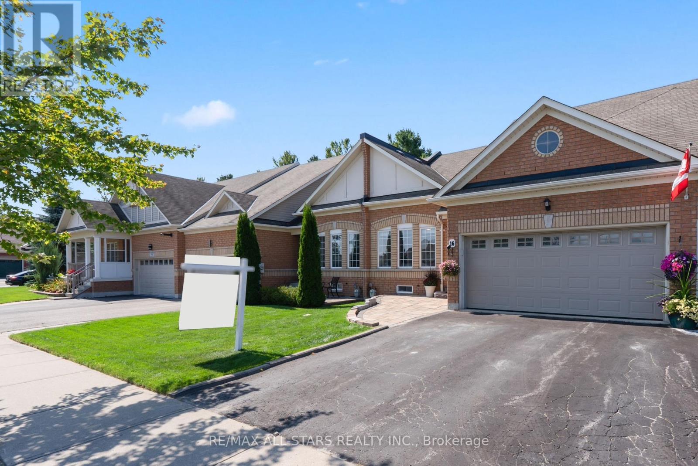Lph107 - 5168 Yonge Street
Toronto, Ontario
Massive 1356 SQF + large balcony, Penthouse: feels like 3 bedrooms, Den can be used as 3rd bedroom, High ceiling, Floor to top windows, freshly paint. Well maintain one owner been living here for a long time. Amazing Floor Plan, Walking Closet and Modern Kitchen Premium Finishes. Direct access to public transit. Welcome To This Absolutely stunning lower Penthouse located at Prestigious Gibson Tower In Heart of North York, Built by Reputable Developer Menkes!!!! High Demand Area, World class amenities and lobby, Party Room, Media Room, Game Room, Meeting Room, Gym, Indoor Swimming Pool, 24 hours Concierge. Access To Underground Path Connecting To Empress Walk & North York Centre Subway. Near Excellent Schools....photos virtually staged.... (id:24801)
Homelife Golconda Realty Inc.
1515 - 50 Mississauga Valley Boulevard
Mississauga, Ontario
This spacious yet cozy, beautifully updated 2-bedroom, 2-bathroom condo is freshly painted, carpet-free and move-in ready! Located in the heart of Mississauga, this 844 square foot sun-filled, split bedroom floorplan is a sought-after design; on one side of the unit you'll find the primary bedroom with a walk-in closet & a 2-piece ensuite bathroom & on the opposite side of the unit you'll find the other good-sized bedroom and a full bathroom. Both bathrooms have been updated. The renovated kitchen features stainless steel appliances, Caesarstone quartz countertops, custom backsplash, ceramic tile floor and track lighting. You'll love the convenient ensuite laundry, with the new all-in-one GE Profile smart machine, it does everything but fold the clothes! Bonus large storage room and coat closet. Walk-out from the open concept living/dining room to the unique over-sized balcony with unobstructed north-east views. You will also appreciate your exclusive use covered parking spot in the winter months! The affordable maintenance fees include water, a Bell Fibe cable/internet package and great amenities. Well managed building in a great park-like central location is walking distance to schools, shopping, transit, parks and the future LRT. Easy access to the downtown core, Square One mall, highways, Cooksville GO train and one bus to the subway. (id:24801)
RE/MAX Real Estate Centre Inc.
2222 Snead Road
Burlington, Ontario
Stunning Home With Exceptional Upgrades Throughout, This 4 + 2 Beds, 4 Baths, Beautifully Landscaped Deep Lot. Over 3000 Sqft. Plus Finished Basement Offers Extra Living Space. Open Concept Design 2 Storey Home In Millcroft. Featuring Large Entrance Foyer, Main Floor 9' Ceilings, Upgraded Light Fixtures, A Completely Renovated All 4 Bathrooms, Gleaming Hardwood Floors & Spiral Staircase, Stone Front Steps and Covered Porch. Gorgeous Eat-In Kitchen With Brown Wood Cabinetry, Granite Countertops, Decorative Backsplashes, High End S/S Appliances, Breakfast Bar & Walk-out To Deck Featuring Fence, Grilling Area, An Outdoor Living Space With Fire Pit, Pergola, Beautiful Sunny Western Exposure Private Yard. Formal Living/Dining Room With Ornamental Molding, Lots Seating & A Wealth Of Natural Light, Bright Family Room With Fire Place, Large Windows, Ornate Columns. Massive Master Bedroom Boasts A Huge Walk-In Closet Complete With A Custom Closet Organizer For Effortless Storage. Fully Renovated 5-piece Master Ensuite Is A Spa-Like Oasis, Double Vanity, Freestanding Deep Soaking Bathtub, Stall Shower...Designed For Ultimate Comfort & Relaxation. Upstairs, You Will Find 3 More Large bedrooms And Beautifully Renovated 5-piece Main Bathroom. Convenient Upper Level Laundry Room With Folding Table and Lots Cabinets. Finished Basement Featuring Built In Shelves, Fire Place, Large Rec. Room, Bar Area, Beverage Cooler, 2 Extra Bedrooms, Full Bath With Shower Stall...Perfect For Teen Retreat Or For Guests, The Professionally Landscaped Front And Back Yards Enhance The Home Curb Appeal, While The Backyard Oasis Provides For Relaxation And Entertainment. Steps To Golf Course, Schools, Easy Access 427/403/QEW. Located In A Great Neighborhood, This Beautiful Family Home is Move-In-Ready - There's Nothing Left To Do But Settle In And Enjoy!! (id:24801)
RE/MAX Real Estate Centre Inc.
2 - 2154 Walkers Line
Burlington, Ontario
Brand-new executive town home never lived in! This stunning 1,747 sq. ft. home is situated in an exclusive enclave of just nine units, offering privacy and modern luxury. Its sleek West Coast-inspired exterior features a stylish blend of stone, brick, and aluminum faux wood. Enjoy the convenience of a double-car garage plus space for two additional vehicles in the driveway. Inside, 9-foot ceilings and engineered hardwood floors enhance the open-concept main floor, bathed in natural light from large windows and sliding glass doors leading to a private, fenced backyard perfect for entertaining. The designer kitchen is a chefs dream, boasting white shaker-style cabinets with extended uppers, quartz countertops, a stylish backsplash, stainless steel appliances, a large breakfast bar, and a separate pantry. Ideally located just minutes from the QEW, 407, and Burlington GO Station, with shopping, schools, parks, and golf courses nearby. A short drive to Lake Ontario adds to its appeal. Perfect for down sizers, busy executives, or families, this home offers low-maintenance living with a $296/month condo fee covering common area upkeep only, including grass cutting and street snow removal. Don't miss this rare opportunity schedule your viewing today! Tarion Warranty! (id:24801)
Keller Williams Edge Realty
18 Srigley Street
Barrie, Ontario
LOCATION LOCATION LOCATION!!! Walking distance to shopping plaza, minutes away from highway 400. Featuring 3 bedrooms plus loft(can be used for office or study room) on the second floor. Open concept living/dining on the main floor. Laundry on the main level. Large fenced backyard with a swing set for kids and a wooden patio. Finished basement with 2 bedrooms, living room and a bathroom. (id:24801)
The Agency
514 - 18 Rouge Valley Drive W
Markham, Ontario
Fantastic 4-Year-Old York Condo Facing Park and Rouge River with Breathtaking Views. This unit features 1 bedroom plus a den that can be used as a second bedroom, 2 full baths, 9 ft. ceilings, laminate floors, stainless steel appliances, and granite countertops. Enjoy the open-concept, functional layout, and a large balcony. Conveniently located with a bus stop at the door, 24-hour concierge service, and close to the Civic Centre, supermarket, restaurants, top-ranking Unionville schools, York University Markham campus, highways 404 & 407, GO train, YMCA, and more. (id:24801)
Century 21 Leading Edge Realty Inc.
Upper - 69 Seedling Crescent
Whitchurch-Stouffville, Ontario
Welcome To 69 Seedling Cres In The Highly Desirable Stouffville Community. Newly Built Premium Townhouse W/Custom Finishes & Upgrades Thru-Out, Open Concept Kitchen, S/S Appliances, W/ Extended Cabinets, Large Centre Island, 9' Ceiling, Hardwood Floor On Main, Hardwood Staircases, 3Br, 3 Bath, 4Pc Master Ensuite With Double sinks & No sidewalk. Excellent Room sizes & Practical Layout! Excellent Community Close To All Amenities: Schools, Parks, Walking Biking Trails, Shops, Restaurants, Etc. Ready To Move In! (id:24801)
Century 21 Leading Edge Realty Inc.
310 Chambers Crescent
Newmarket, Ontario
Welcome to 310 Chambers Crescent, a truly exceptional 3+1 bedroom bungalow in the heart of Newmarket. This home offers a spacious living and dining area with beautiful hardwood flooring throughout, attributing to its warm and inviting atmosphere. The chef-inspired kitchen features sleek granite countertops, high-end appliances, and a walkout to a large deck perfect for outdoor dining and relaxation. The comfortable primary bedroom is complemented with a luxurious spa-like ensuite, including a jacuzzi tub for ultimate relaxation. The spacious walk-out basement seamlessly flows into a huge, pie-shaped private backyard, offering serene views of the surrounding green space. Whether you're looking to entertain guests or simply enjoy a quiet evening, this backyard oasis is sure to impress. The home effortlessly combines modern upgrades with the natural beauty of its outdoor surroundings, offering the best of indoor and outdoor living. Don't miss out on this incredible opportunity to own a property where convenience, style, and nature come together. (id:24801)
Century 21 Heritage Group Ltd.
Bsmt - 58 Tradewind Terrace
Aurora, Ontario
Decent Neighborhood in Aurora, Legalized Walk-out Basement Apartment, Beautifully Renovated & Clean Home In A Quiet Cul De Sac. Spacious & functional layout, Wood Floor, Moden kitchen, Above ground window and doors, Ample of Natural Light, direct access to the green backyard. No side walk drive way, Close to Great Schools & Parks, and Transit. Tenant Pays 1/3 Utilities of the whole property. (id:24801)
Homelife Landmark Realty Inc.
32 Frobisher Street
Richmond Hill, Ontario
Don't Miss This One! Prime Location Located Minutes To Everything!! Prestigious Bayview Glen 4 Br W/ Great Layout!1851 Sqft + 600 Sqft Finished Bsmt! Bright, Brand New Eat In Kitchen W/Breakfast Area, Centre Island, B/I Cabinets, California Shutters & 2 Sided Fireplace!! Hwy407, Hwy 7, Restaurants Grocery, Shops, Community Centre & Fabulous Schools Just Right at Doorstep. Surrounded By 3 Wonderful Parkettes! Pride Of Ownership, Tons Of Upgrades! Hardwood Fl Thru-Out Main & 2nd Fl, Hardwood Staircase, Laminated Fl Thru-Out Bsmt. Stone Counter-Top Kitchen. (id:24801)
Real One Realty Inc.
26 Clarendon Drive
Richmond Hill, Ontario
Immaculate Custom, Model Home Newly Renovated, Truly Magnificent Mansion W/Superior Quality All Imaginable Upgrd Top To Bottom. One of the best Hallway design with floating staircase, Huge Skylight, Smooth Ceiling, 9'Main, Open Concept Kitchen Granite Counter Top and overlook the garden, S/S Appliances, Hardwood Flr throughout, Designer Elf's, Pot Lights., Huge Skylight, Grand Foyer With Marble Flooring , Circular Stairs, Spacious 4 Bed Rooms All With Ensuites. 4,619 Sq.Ft. Above Grade Of Luxury With $$$upgrades Plus Professionally Finished Basement, Move In Ready! One Of The Best Layout In Prestigious Bayview Hill Community.Top Ranking Schools: Bayview Hill Elementary School and Bayview Secondary School. Close To All Amenities. (id:24801)
Real One Realty Inc.
16 Norm Goodspeed Drive
Uxbridge, Ontario
Freehold bungalow townhome with double car garage backing onto trees with ample privacy! Almost 2,000 Sq.Ft. of total living space with the finished basement. Walking distance to downtown Uxbridge and beautiful trails. Bright open concept main floor living with a walk out to the back deck and peaceful oasis surrounded by greenery and nature. Large primary bedroom with hardwood flooring, walk-in closet, 3-piece ensuite bath and serene view of the backyard. Second bedroom on the main floor with large windows and closet could also be used as a great work from home/office space, and convenient additional main floor 4-piece bath. Large finished basement provides endless possibility, with its own 3-piece bathroom, plenty of additional living space, a den which could be used as a great spare/guest room (window, no closet), and great storage space. Ideal location close to all amenities, low maintenance living and the backyard privacy you've been searching for! 2025 Updates: Furnace, Fresh Paint through most of Main Floor, Several New Light Fixtures on Main Floor. (id:24801)
RE/MAX All-Stars Realty Inc.


