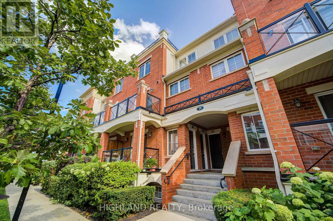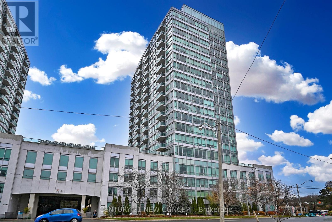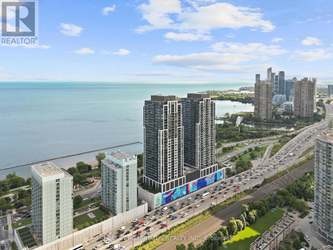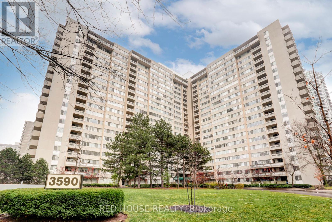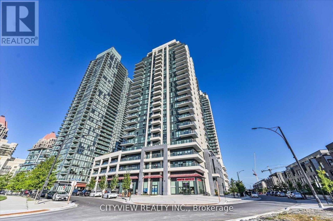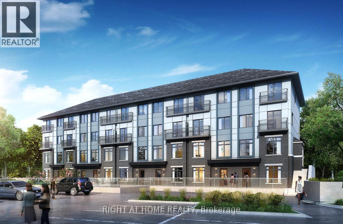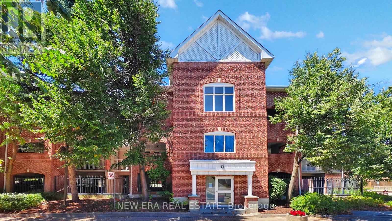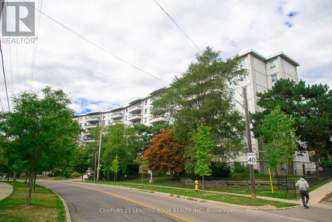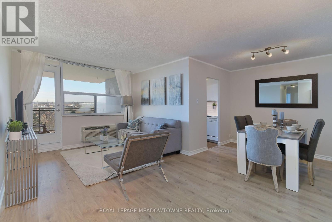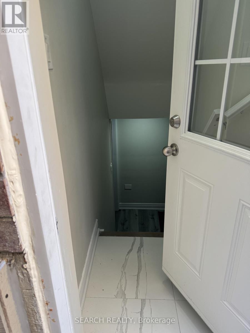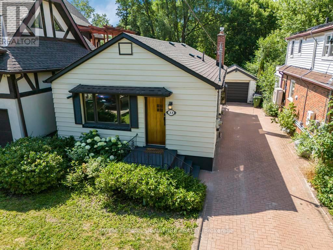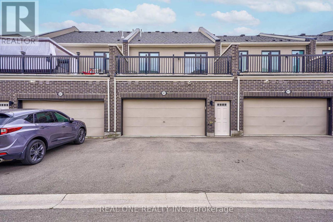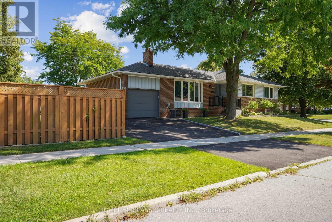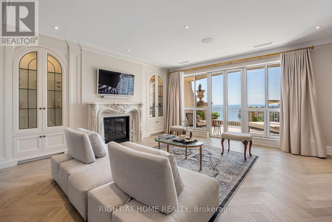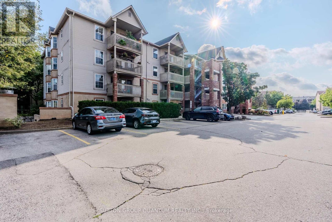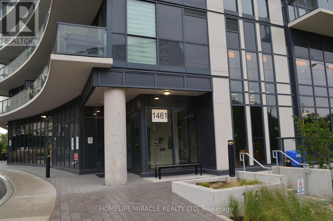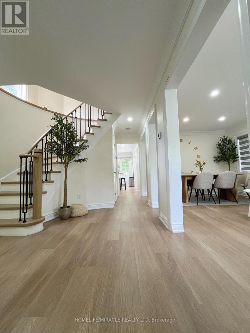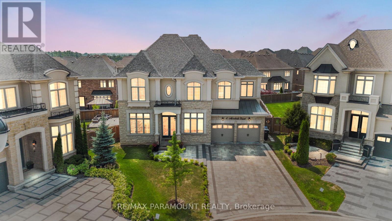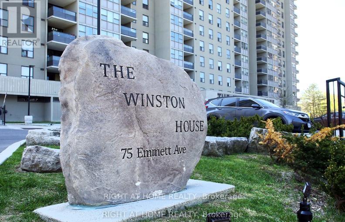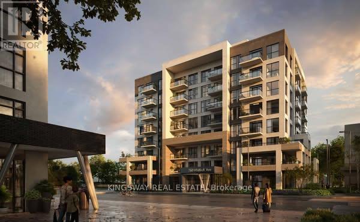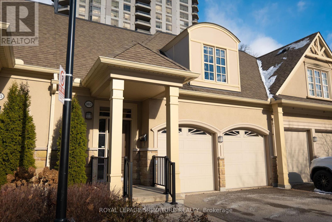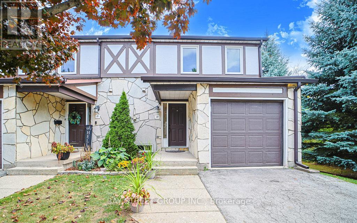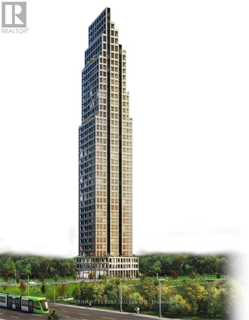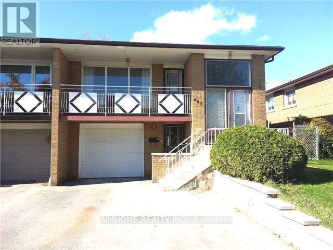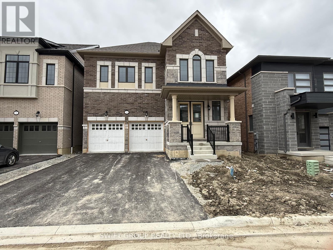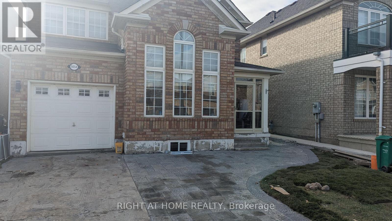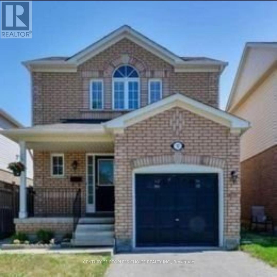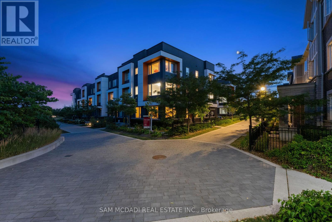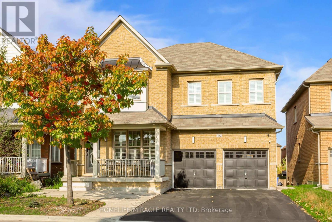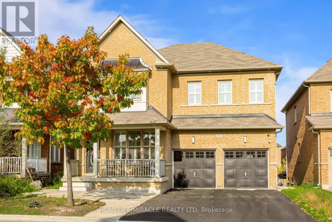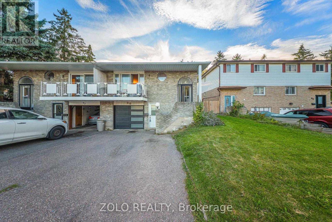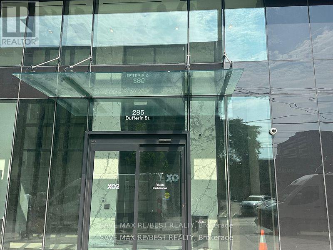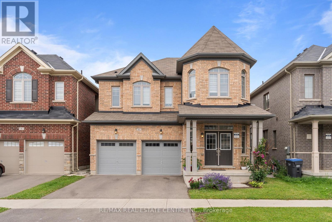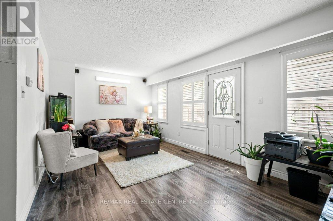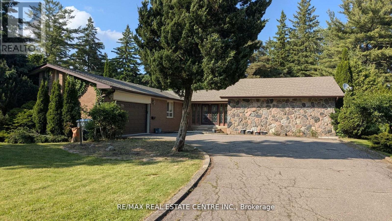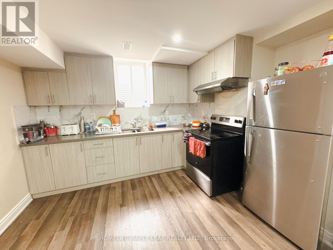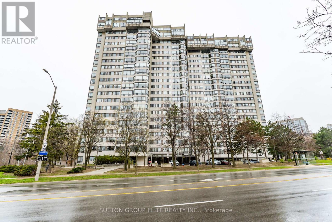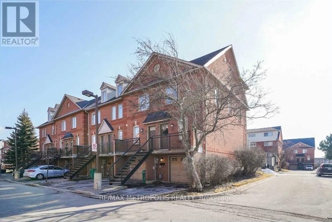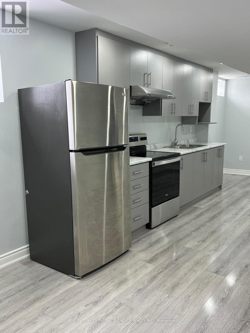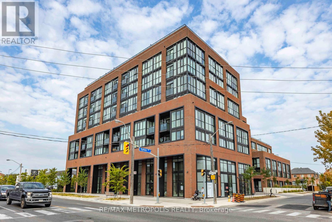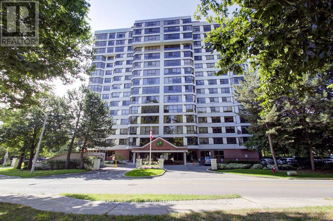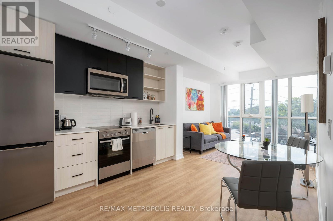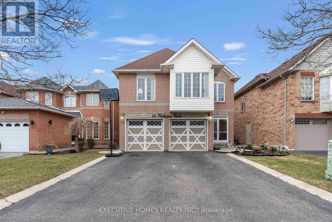7 - 2460 Post Road
Oakville, Ontario
Absolutely Gorgeous 2-Bedroom Townhouse in Prime River Oaks, Oakville! close to 1,000 sq.ft plus balcony * located in the highly sought-after Waterlilies Complex of River Oaks. This family-oriented community is steps from parks, schools, trails, and all major amenities. The main floor features a bright, open-concept great room with upgraded hardwood floors, seamlessly connected to a large kitchen with granite countertops, a breakfast bar, and plenty of cabinetry. Walk out to your private balcony with a gas BBQ hookup perfect for entertaining. Upstairs, 2 spacious bedrooms with a convenient in-unit washer and dryer. This home also includes a large underground parking space plus a storage locker. Located close to Walmart, Superstore, restaurants, Oakville Hospital, and major highways. The townhouse is also next to the police station, offering exceptional safety and peace of mind (id:24801)
Highland Realty
704 - 1900 Lake Shore Boulevard W
Toronto, Ontario
Welcome To The Park Lake Residences, Located At South Parkdale At West-End In The High Park Area. This 575 sq ft Light- Filled Luxury Condo has Spectacular Lake Views & Sunsets! This impressive One Bed Suite Offers Open Floor Plan. Features Open Concept Living/Dining Room. The Living And Bedroom Have Full-Length Windows With A Magnificent View Of The Lake. Within Walking Distance To The Martin Goodman Trail. Enjoy The Beach And Cycling On Trails And Summer Festivals. On The 24 Hr. Queen Streetcar Line And The Ttc Is At The Doorstep. 9 Foot Ceilings! Floor To Ceiling Windows! Rich Dark Hardwood Floors! Open Concept Kitchen With Granite Counter & Stainless Steel Appliances! (id:24801)
Century 21 New Concept
Century 21 Percy Fulton Ltd.
1 - 203 Nelson Street
Oakville, Ontario
Tenant gets second month free rent if a one year lease is signed. If a 2 year lease is signed, tenant gets second month free and no rental increase for the second year. Charming 2 bedroom, 1 bathroom apartment for rent in the picturesque Bronte area of Oakville, Ontario. This cozy unit offers comfortable living spaces, a modern kitchen, and a bright bathroom. Enjoy close proximity to scenic parks, lakeside trails, and local amenities. Ideal for small families or professionals. Ready for immediate occupancy. (id:24801)
RE/MAX Aboutowne Realty Corp.
2101 - 1926 Lake Shore Boulevard W
Toronto, Ontario
Welcome to Mirabella Condominium, a Luxurious Waterfront Residence Designed for a refined and contemporary lifestyle. This 1+1 bedroom, 2-Bathroom suite is packed with premium upgrades, discover a thoughtfully laid-out open concept living space, featuring a sleek, modern kitchen with built- in appliances, the ensuite laundry adds to everyday convenience. Step out onto your private balcony to enjoy the serene park and the sky. Minutes to Lakefront, Fine Dining Restaurants, Public Transportations, Major Highways, Steps To Lake Ontario, Boardwalk, Sunnyside Beach and High Park. Residents of Mirabella enjoy a five-star hotel amenities includes a 24hr Concierge, guest suites, gym, terraces with BBQ areas. Yoga Studio, Indoor Pool, Visitors Parking, Pet Wash Area, Business Centre with Wi Fi. Don't miss this rare opportunity to own one of Toronto's most desirable lakefront communities. (id:24801)
RE/MAX Crossroads Realty Inc.
705 - 3590 Kaneff Crescent
Mississauga, Ontario
Spacious & Bright 3-Bedroom Condo with 2 Parking Spaces in Prime Mississauga Location! Welcome to this stunning 3-bedroom, 2-bathroom condo in the heart of Mississauga! Offering a versatile layout, the third bedroom can easily be transformed into a den, home office, or whatever suits your lifestyle. With no carpet throughout, an upgraded kitchen with modern pot lights, and an open-concept living and dining area, this home is designed for both comfort and style. Step onto your private balcony and enjoy a peaceful retreat with a great view. This unit also includes two underground parking spaces and a locker a rare and valuable bonus! Enjoy fantastic amenities, including an indoor swimming pool, billiards room, party room, fully equipped mens and women's gyms, children's playroom, and a dedicated workshop room for DIY enthusiasts. Unbeatable location! Walk to Square One Shopping Centre, Mississauga City Centre, parks, schools, public transit, and the upcoming Hurontario LRT. Plus, with quick access to Highways 403, 401, and QEW, commuting is a breeze. Maintenance fees include heat, hydro, and water (excluding cable and internet),making for a stress-free living experience in a well-managed building. Don't miss this incredible opportunity to own a move-in-ready condo in one of Mississaugas most sought-after communities! (id:24801)
Red House Realty
Ph3 - 4085 Parkside Village Drive
Mississauga, Ontario
Stunning 2 Br + Den Penthouse Condo!! Condo Features Hardwood Flooring Throughout, Upgraded Bathrooms. Modern Kitchen With Kitchen Aid Appliances And Breakfast Bar. Overlooking Spacious Dining Area with Private Balcony access! Large Living Room W/O To Second Large Balcony! Spacious primary bedroom with walk in closet and 3pc ensuite. (id:24801)
Cityview Realty Inc.
17 - 6 Bicknell Avenue
Toronto, Ontario
Ground Floor Suite One Bedroom Condo Townhome. Well Planned Spacious Floor Plan with Soaring 9Ft Ceilings. Freshly Painted , Sun Filled, Upgraded Kitchen Cabinets With Granite Counters And Stone Backsplash, Under-Mount Sink & Full Size Stainless Steel Appliances. Energy Saving Samsung Washer/Dryer. Steps To Transit & 401, 400. York Recreation Center, Schools, Parks, Restaurants & Shopping. Mid Town Location Great for Access to Everywhere. Laminate Flooring In Living/Dining Room & Kitchen. Window Coverings Front Loading Washer/Dryer. Excellent Value Here ! Live or Invest (id:24801)
Right At Home Realty
199 - 75 Bristol Road E
Mississauga, Ontario
Welcome to this beautiful, and spacious 2-bedroom unit nestled in a desirable complex in the Heart of Mississauga! Offering 765 Sq Ft of living space, 2 parking spaces, and ensuite laundry; this unit is completely turn-key and move in ready!! Close to Square One Shopping Centre, City Centre, Parks, Schools, Community Centres, and minutes to 401 & 403!! Close to future LRT, Bristol and Hurontario stop right outside your doorstep! Gorgeous open concept layout with breathtaking Cathedral Ceilings, charming kitchen with a Breakfast Bar, and a balcony with a scenic view! Modern vinyl floors throughout, with an updated Semi-Ensuite! BBQs allowed for ultimate enjoyment and convenience. Don't miss your chance to own this beautiful unit in a prime location! (id:24801)
New Era Real Estate
917 - 80 Grandravine Drive
Toronto, Ontario
Spacious 3-Bedroom Unit In A Prime Location. Features Newer Laminate Flooring, Stainless Steel Appliances, Renovated Washroom, And Updated Doors. Bright South-Facing Exposure With Large Open Balcony. En-suite Laundry & One Underground Parking Included. TTC At Doorstep, Minutes To Keele & Finch Subway, Walmart, York University, Community Centre, And Major Highways 400/401/407. Excellent Opportunity For First-Time Buyers Or Investors. (id:24801)
Century 21 Leading Edge Realty Inc.
609 - 966 Inverhouse Drive
Mississauga, Ontario
Welcome to this fully renovated 900 sq. ft. gem perfectly situated in the desirable Clarkson neighborhood! This spacious 2-bedroom, 2-bathroom unit has been beautifully updated and offers the perfect blend of style, comfort, and convenience. Step inside to find a modern open-concept layout with laminate flooring throughout, no carpet anywhere! The updated kitchen features sleek cabinetry, a newer stainless-steel fridge, stove, range hood, and a convenient all-in-one washer/dryer, making it as functional as it is stylish. The adjoining breakfast area flows seamlessly into the bright living space, filled with natural light from large windows. Enjoy unobstructed southwest views from your oversized balcony, perfect for BBQs, entertaining, or simply relaxing with a sunset backdrop. Both bedrooms are generously sized, with the primary suite offering its own full bathroom for added privacy. This home also boasts plenty of storage options including an in-suite storage room, two linen closets, and an additional locker in the underground facility. With 2 full bathrooms, this unit is ideal for families, professionals, or those looking for a comfortable downsizing option. The location is unbeatable just steps to local shops, restaurants, and beautiful parks, with effortless access to Clarkson GO Station. Plus, you're only 2 km from the QEW for an easy commute. This pet-friendly community welcomes BBQs, making it perfect for both everyday living and entertaining. Even better, maintenance fees include high-speed cable and internet, giving you exceptional value and convenience. *Photos from previous listing, seller has since removed wall between kitchen and living room. Some non-professional photos at the end for reference* (id:24801)
Royal LePage Meadowtowne Realty
33 Belleville Drive
Brampton, Ontario
Excellent Maintained and freshly painted 4 Bedroom Spacious Home With backing on to the ravine. Welcome to the prestigious community of Castlemore Area! Premium Ravine Lot!4+1 bedroom spacious home with breathtaking view of Ravine. A quiet location with separate deck entry, Large foyer, upgraded Hardwood floors, ceramic cabinets on main floor! Huge deck, Kitchen cabinet with Quartz countertop and backsplash. Open concept family room with gas Fireplace. 2nd floor sitting or study area. Could be 5th bedroom! 4 Cars parking in the driveway .Double Door Entry. Large Foyer (id:24801)
RE/MAX President Realty
Basement - 19 Manzanita Crescent
Brampton, Ontario
This legal basement apartment offers a private entrance for both privacy and convenience. Separate Private entrance with separate washer, dryer. One Drive way Parking included. Tenant to share 30% of utilities. Minutes to Mount Pleasant station. Bus stop closeby and the bus takes you to Mount pleasant station directly. Lots of Amenities. Water filtration and Softener System. Close to plaza and grocery shops, walk-in clinic. Semi Furnished option available conveniently with a TV, 2 Sofa chairs and a queen mattress. Ideal for couple and working professionals (id:24801)
Search Realty
33 Ash Crescent
Toronto, Ontario
Tucked away on one of South Etobicoke's most sought-after streets and pockets, this charming bungalow sits on a rare 35 x 133 foot lot offering endless potential in a family-friendly neighbourhood known for its character and community vibe.This 2+2 bedroom, 2 bathroom home is move-in ready but also ideal for those dreaming of a renovation or future build. With generous lot dimensions and a solid layout, the possibilities are as wide as the lot itself.Step inside to find a functional main floor with two bedrooms, a bright living space, and a classic eat-in kitchen. The finished basement offers two additional bedrooms, a second full bathroom, and a spacious rec room and separate entrance, perfect for guests, extended family, or a nanny suite. Basement also has rough-in for potential kitchen. Lots of room to add a 3rd bedroom upstairs and down! Outside, you'll find a long private driveway, a detached garage and an expansive backyard your own slice of tranquility, ideal for entertaining, gardening, or future expansion. High demand school catchment! Walk to local restaurants, cafes, shops and so much more. Steps to TTC and a short distance to Long Branch GO. The Lake, Parks, libraries, skating trail are all within minutes away. GARDEN SUITE Potential up to 1291 Square Feet! (id:24801)
Royal LePage Signature Realty
3073 George Savage Avenue
Oakville, Ontario
Rarely available fully renovated townhouse in the Preserve Community, flooded with natural light! The newly upgraded kitchen features the built-in dishwasher and microwave, and an expanded island with granite countertops and stainless steel appliances. It offers 3 bedrooms, each with its own 4-piece bathroom. The master bedroom is generously sized, with a walk-in closet and walk-out access to the balcony. The bright family room opens onto a spacious patio. Walk to the hospital, parks, stores, the pond, trails and 16 Mile Creek Sports Complex. Includes one garage and one driveway parking. Residential tenants share the garage and driveway with the commercial tenants. So one garage parking space and one driveway parking space are included. (id:24801)
Real One Realty Inc.
1665 Asgard Drive
Mississauga, Ontario
Welcome Home, Current Owner For 30+ Years. This Stunning Large Custom Built Home Is A Perfect Blend Of Elegance And Comfort, Offering Luxurious Living In A Serene Setting. This Large Private Cul-de-Sac Home Is Situated On A Large Irregular Pie Shaped Lot. With An Absolute Backyard Oasis, Fabulous Large Bonus Side Yard For Children To Play. Enjoy This Totally Upgraded 2 Storey Custom Home With Over 4,800SQ Feet Of Luxury Living. This Home On Second Floor Features, 4 Large Bedrooms, An Oversized Primary Bedroom With His and Hers Closets, A Very Large 6 Pc Ensuite, Hardwood Floors, 2 Baths. A Main Floor Home Office, Extra Large Formal Dining Room, Beautifully Updated Gourmet Eat In Kitchen, With Wolf Gas Stove And Built In Microwave, Wine/Bar Fridge, Granite Counter Tops. A Walk Out To A Backyard 10x15 Entertaining Cabana. Family Room Fireplace. Main Floor Laundry Which Also Provides Access To Garage. A Large Finished Basement Apartment, With Separate Enclosed Entrance, Consisting Of Two Bedrooms, A Modern Kitchen, Stainless Steel Appliances, Quartz Counter Top. A Second Laundry Room Providing The Possibility Of Rental Income From Basement Or Extended Family Living. Professionally Landscaped Grounds With Irrigation System. A Two Car Garage With Large Private Driveway Offering Parking For A Total Of 8 Vehicles. (id:24801)
Right At Home Realty
67 Beaver Bend Crescent
Toronto, Ontario
Discover a home filled with charm, character, and timeless appeal. This lovingly cared-for bungalow rests gracefully on a spacious corner lot in the welcoming community of West Deane. From the moment you arrive, the sense of warmth and pride of ownership is undeniable. Step inside and be greeted by original hardwood floors that radiate classic elegance, a stunning bay window that bathes the living space in natural light, and a charming fireplace that invites you to curl up and relax. Each room flows with ease, offering bright and airy spaces designed to make everyday living feel both comfortable and special. The spacious bedrooms provide peaceful retreats, while a private patio extends the living space outdoors and can be enjoyed throughout the seasons. Nestled in a family-friendly neighbourhood, the home is just steps from scenic parks, respected schools, and convenient transit. West Deane offers the perfect blend of community charm and everyday ease. A place where classic character meets modern comfort, this bungalow is ready to welcome you home! (id:24801)
Homelife Classic Realty Inc.
Ph1501 - 2287 Lake Shore Boulevard W
Toronto, Ontario
**The Largest Residential Unit in Grand Harbour - A House in the Sky** this Turnkey Penthouse offers 3,430 sq.ft. of elegant interior space and 1,497 sq.ft. of outdoor living. Designed for seamless indoor-outdoor living, every main room opens to one of four private Covered Balconies and unique sprawling Terrace, perfect for entertaining, gardening, or enjoying sweeping lake and city views. Inside: 9 Ft. ceilings, expansive rooms, and abundant natural light create a home of generous proportions. Custom kitchen with La Cornue stove and Miele appliances, European Oak Herringbone floors, and 3 fireplaces with Omega mantles reflect exquisite craftsmanship. Dedicated wine room, artistic solid wood doors and thoughtfully selected finishes complete the residence. 3 parking spaces + private locker room. Luxury condo amenities complete this extraordinary residence. **A True House in the Sky Unmatched in Scale, Design, and Lifestyle** (id:24801)
Right At Home Realty
112 - 4013 Kilmer Drive
Burlington, Ontario
A Great Opportunity To Purchase An Updated End Unit, Approximately 1,020 Square Feet (As Per MPAC), In Burlington's Most Sought-After And Desirable Tansley Community. Very Bright Ground-Level Unit With Private Terrace, Where Pride Of Ownership Is Most Evident. Just Move In And Enjoy: Two Bedrooms, Two Baths, And An Open-Concept Design Ideal For Family Gatherings, With Neutral Décor Throughout. Updates Include: New Flooring In Living And Dining Room, Front Hall, New Broadloom In Both Bedrooms, Upgraded Toilets And New Faucets, Three Smoke Detectors, Ceiling Fan, And New Shower Heads. This Unit Has Been Recently Painted. One Underground Parking Space And Access To Storage Lockers. Very Close Proximity To Walking Trails, Parks, Shopping, Restaurants, And All Other Amenities. Easy Access To Appleby GO Station, Downtown Burlington, And Highways 407, 403, And QEW. Don't Miss This Opportunity. Thank You For Showing! (id:24801)
Sutton Group Quantum Realty Inc.
1305 - 1461 Lawrence Avenue W
Toronto, Ontario
Step into this sun-drenched, contemporary corner unit at 7 On The Park! The current owners have spent over $7000 on upgrades, making it a truly special home. This unit features an open-concept layout, offering expansive eastern views and a large, private 229-square-foot balcony accessible from both the living area and the primary bedroom. The kitchen is outfitted with stainless steel appliances, modern cabinetry, quartz countertops, and ample workspace, making it ideal for both daily meals and hosting guests. The generous primary suite boasts its own private bathroom and closets, while a second full bathroom provides extra convenience. The unit also includes in-suite laundry, underground parking, a storage locker, and access to fantastic building amenities such as a fitness center, party room, and games room. Situated in a three-year-old building, you're just a short walk from the TTC, various shops, restaurants, and other conveniences. This is a perfect blend of comfort, sophistication, and practicality. (id:24801)
Homelife/miracle Realty Ltd
18 Killarney Court
Brampton, Ontario
Beautiful sun-filled detached house at Richvale Dr & Sandalwood Parkway intersection (Brampton). Excellent location, walking distance to amenities including parks, schools, shopping, public transit. This 3 bedroom home features a spacious kitchen with stainless steep appliances, large centre island and bright breakfast area. The main floor features a spacious family room, dining room and living room The carpet free living room and dining room boasts large windows looking out to a scenic view. Primary bedroom has a full ensuite bathroom. Two additional spacious sun-drenched bedrooms and a main bathroom on the 2nd floor. Enjoy this newly renovated, maintenance-free home which includes outdoor landscaping of common areas. Basement is tenanted & will occupy 1 parking spot. Main floor & second floor available only. Salesperson is the owner as well. (id:24801)
Homelife/miracle Realty Ltd
8 Accolade Court
Brampton, Ontario
Luxury Home In Estate Of Credit Ridge, Just Under 5000 Sq/ft, 3 Car Garage, 2 Master Bedrooms, Main Fl Office, Lots Of Upgrades, East Facing, Soaring Ceiling Heights & Oversized Windows. Chef's Kitchen, Granite Counter Tops, Servery/Pantry & Centre Island. Majestic Family Rm Open To Above, Enormous Master Retreat W/Walk-In Closet & 5 Piece Spa Like Ensuite! Large Bdrms & Lots More! 2 Bedroom Basement With 2 Separate Entrances! (id:24801)
RE/MAX Paramount Realty
1112 - 75 Emmett Avenue
Toronto, Ontario
Very spacious two bedroom and Den ( can be used as a third bedroom).This unit has a NW panoramic views over treed green space. large eat-in kitchen with a newer appliances,ample closet and storage spaces,spacious laundry room.Very warm,clean and attractive lobby. The hallways and lobby is well maintained and spotless.The property is close to all amenities. TTC at your doorstep,close to the new Eglinton Lrt. walk to Parkland/Humber river trails Indoor salt water pool,Gym,bicycle room for a healthy lifestyle. A must see to appreciate (id:24801)
Right At Home Realty
502 - 720 Whitlock Avenue
Milton, Ontario
Incredible Assignment Opportunity at Mile & Creek in Milton! Don't miss your chance to own this brand-new, never-lived-in 1-bedroom condo through assignment sale a rare opportunity to secure a premium unit in the highly sought-after Mile & Creek community before final occupancy. This modern suite offers a bright, open-concept layout with floor-to-ceiling windows, a sleek kitchen with stainless steel appliances, and stylish upgrades , designer lighting. Enjoy beautiful sunrise views from your private balcony and the convenience of in-suite laundry. Residents enjoy access to top-tier amenities such as a state-of-the-art fitness centre, co-working lounge, media room, pet spa, rooftop terrace, and more. Located minutes from parks, trails, shopping, dining, and major highways, this condo perfectly blends luxury, lifestyle, and location. Secure this unit now at todays pricing an excellent opportunity for investors or end-users looking for value in one of Milton's fastest-growing communities! Occupancy Nov, 2025. (id:24801)
Kingsway Real Estate
103 - 1915 Broad Hollow Gate
Mississauga, Ontario
Elegant condo townhouse with a bright open-concept design and vaulted Great Room leading to a spacious deck overlooking a private garden. The primary suite offers a walk-in closet and spa-inspired ensuite. A fully finished lower level includes a guest bedroom, full bath, and ample storage. Maintenance-free living with exterior care, landscaping, and road up keep included. (id:24801)
Royal LePage Signature Realty
28 - 2200 Glenwood School Drive
Burlington, Ontario
Rare Opportunity!!! Quiet End Unit Townhouse!!! Ready to Move-In. Easy Access to QEW & 403, Minutes to Burlington Go Station and Public Transit. Thousands Spent on Brand New Modern Renovations. Brand New Light fixtures, Vinyl Flooring on Ground & 2nd floors. Brand New 4 pc Bathroom Vanity, Shower with Deep Soaking Tub. Brand New 2pc Powder Room. Brand New Kitchen with Stylish White Cabinet, Countertop, and Ceramic Backsplash. Brand New Appliances: Stainless Steel Fridge, Stove, and Exhaust Fan with Direct Venting Outside. Freshly Painted Throughout. Direct access to Garage. Updated Wood-burning Fireplace. Open Space Basement - Great Potential. Freshly Painted Basement Floor. Don't Miss This Fabulous Townhouse in a Sought-After Community. (id:24801)
Bay Street Group Inc.
2407 - 36 Elm Drive W
Mississauga, Ontario
Excellent Location! Absolutely Stunning, Just under 900 SqFt, 2 Bedrooms + Den, 2 Full Bath, Large Gourmet Kitchen, Backsplash & S/S Appliances. Ensuite laundry Room. Master Bedroom w/ Ensuite washroom, Balcony, Closet, Large Size Den can be used as study/dining room. Security is on Site, Lots of Visitor parking spots. Excellent Amenities. (id:24801)
Century 21 Best Sellers Ltd.
Lower - 507 Fendalton Street
Mississauga, Ontario
Raised Bungalow Lower Level Offering A Bright And Spacious One Bedroom Apartment Featuring Separate Entrance And Walk Out To The Backyard, Open-Concept Living Area, One Spacious Bedroom, Plus One Office, Updated 3Pc Bathroom. Walking Distance To Schools, Trillium Hospital, Huron Park Recreation Centre And Public Transit. 1 Parking Spot On Driveway. Shared Laundry. Laundry Rm In Between Of Two Units. Tenant Is Responsible For 40% of Utility Bills. AAA Tenants Only. (id:24801)
Aimhome Realty Inc.
29 Keyworth Crescent
Brampton, Ontario
Welcome to this Stunning 4-Bedroom Home No Sidewalk! Nestled in the highly sought-after Bright Side Remington community, this Elora Model (Elevation 3) seamlessly blends luxury, functionality, and convenience in one of the area's most amenity-rich neighborhoods. Step inside to a thoughtfully designed, modern layout featuring: A sleek kitchen with granite countertops, stainless steel appliances, and ample cabinetry Sun-filled living spaces perfect for both everyday living and entertaining Upstairs, discover: Two bedrooms sharing a stylish Jack-and-Jill ensuite A third bedroom with its own private 3-piece bath A luxurious primary suite complete with a 5-piece ensuite, standing shower, and a relaxing soaker tub Outside, enjoy the added curb appeal and extra driveway space no sidewalk means more parking and less maintenance. Just steps from a vibrant plaza with Walmart, GoodLife Fitness, major banks, and a variety of shops and dining options. Families will love being close to top-rated schools, expansive parks, and public transit. With quick access to Highway 410, commuting is easy and efficient. (id:24801)
Swift Group Realty Ltd.
Basement Unit - 5654 Churchill Meadows Boulevard
Mississauga, Ontario
Legal Basement Apartment Finished and Certified by City of Mississauga. 2 Bedrooms + 1 Wash Room + Separate Laundry Tenant to pay 30% of the utilities. (id:24801)
Right At Home Realty
662 Byngmount Avenue
Mississauga, Ontario
Make Your Dream Come True! Lake Escape. Modern Charm In Lakeview Waterfront Community Epitomizing Elegance & Comfort. About 300 Yards From Lake Ontario & Marine. 4 Bdr, 6 Wrs+Loft. Apr. 5,000 Sq.Ft. of Total Area Smart Home: Connected to the Internet and managed by mobile devices: Video Surveillance System, Home Security Systems, Home Heating/Cooling System, Lighting System, Coffee Machine, Washer & Dry. One Of The Few 3-Storey Houses In The Lakeview Modern Home Village. Unique Well Designed Open Concept Unsurpassed Quality Craftsmanship & Details Are Evident Thruout. Open Concept Gourmet Chef's Kitchen. 2 Kitchens + 3rd Floor Kitchenette. Large 5x9 Quartz Island Countertop. Ample Of Storage Space. 9-12 Ft Ceilings. Strong Waterproof Shotcrete Foundation. Heated Driveway & W/O Bsmnt Floor, Entrance Area And Wshrms Floors. Huge Fiberglass Windows $ Entrance Door. Custom made 25-foot-long chandelier with 45 bulbs. Stunning Led Light Fixtures & Mirror. High Quality Engineering Floor- The Best Option For Locations Close To Big Water. Fully Finished Basement Offers Incredible Potential, With Separate Entrance Providing The Ideal Setup For In-law Suite, Older Kid Suite Or Rental Income. Towel Warmers. Shoe Closet. Balcony in Master bedroom and Terrace on 3d floor covered with 16x16 composit. Central AC & Additional 3rd floor AC Unit. High Efficiency Furnace With Humidifier. High Efficiency Gas Modulating-Condensing Boiler. Black Powder Coated Stainless Steel Outside Railings. Door Bell With Video & Audio Communication By Mobile Device. Gas line to BBQ. Central Vacuum System. 2 Car Garage 20Lx17.4Wx12H Ft With Glass Door & Epoxy Covered Floor. Epoxy Covered Entrance Steps & Basement Landing. 3 Wells For Storm Water On Basement Landing.Trench Drain System Around The House. Sauna & Extra Roomy Hot Tub With Lounger & More. Parks, Trails. About 20 Min To Downtown Toronto, 15 Min Airport, 5 Min to QEW & 427 (id:24801)
Real City Realty Inc.
Bsmt - 17 Bearwood Street
Brampton, Ontario
one bedroom legal basement apartment with separate laundry available as of Nov 1. Close to Community Centre and Shopping Complex, walking distance to bus stops. (id:24801)
Century 21 People's Choice Realty Inc.
34 - 3006 Creekshore Common
Oakville, Ontario
Stunning executive townhouse built by Mattamy Homes. Modern contemporary design with simple clean lines. Located in the coveted "Preserve of Upper Oakville" area. 2048 sq ft of luxury living. 3 bedrooms & 3 baths with a beautiful modern kitchen with Stainless Steel Fisher & Paykel appliances and organic white quartz counters, centre island & a spacious breakfast nook. Plank Wood flooring throughout. Spacious primary bedroom on the upper level with a 3 pc en-suite bath & his/her closets, 2 additional bedrooms plus a 4 pc bath. Sought after 2 car garage. Over 75K in upgrades! A must to view. Close to major highways, shopping, entertainment, restaurants & the new Oakville hospital. Great investment opportunity. Upgrades include Kentwood European Plank Wood flooring, Cornice moulding & 5 1/4" baseboards throughout, White cultured marble vanities & Porcelain tiles in the entrance, powder room & baths. (id:24801)
Sam Mcdadi Real Estate Inc.
452 Nairn Circle
Milton, Ontario
Ravine-lot family home-upper two levels only-with a bright, practical layout and quality finishes. Hardwood on the main, premium vinyl upstairs, rounded corners, efficient HVAC, water softener, and four luxury automatic toilets. Large kitchen and multiple living areas make day to-day living easy. Driveway parking; garage/Tesla wall charger use per lease. Basement is a separate unit and not included (private entrance; no shared interior access).Included: Existing upper-level appliances, window coverings, light fixtures. Utilities: Extra; split or separately metered as per lease. Laundry: On-site (details per lease).Parking: Driveway; allocation per lease. (id:24801)
Homelife/miracle Realty Ltd
452 Nairn Circle
Milton, Ontario
Ravine-Lot 7-Bedroom Showpiece w/ Walkout & Income-Ready Suite Ravine lot + massive walkout basement~4,500 sq. ft. (approx.) of finished space7 bedrooms; parking for 6$100K+ upgrades: hardwood main, high-end vinyl up, rounded corners Tesla wall charger99% high-eff furnace + 25-SEER AC/heat pump (~$16K)Big HRV system + water softener (id:24801)
Homelife/miracle Realty Ltd
90 Ivybridge Drive
Brampton, Ontario
Attention investors, contractors. Great opportunity to own a house in highly sought area, Ideal for investors seeking rental income from two separate units, or perfect for families looking to accommodate extended family or generate additional income. Roof and Garage door 3 years old. Conveniently Located near parks, schools, recreation centre, shopping, and Hwy 410, Perfect for Renovators, Contractors and Handy People. 4-bedroom 5-backsplit semi offers incredible versatility, perfect for savvy investors seeking income property or contractors/renovators ready to unleash its full potential. (id:24801)
Zolo Realty
726 - 285 Dufferin Street
Toronto, Ontario
Welcome to XO2 Condos where modern design meets unbeatable urban convenience. This east facing, brand-new, never-lived-in1-bedroom,1-bathroom suite offers the perfect balance of vibrant city living and cozy neighbourhood charm with bright unobstructed city views. Just steps from Liberty Village, you are right next to the action while still enjoying the feel of a true community. Inside, you'll find a functional split layout with smooth ceilings, floor to-ceiling east-facing windows that flood the space with natural light, and a sleek modern kitchen featuring quartz countertops, built-in appliances, and stylish cabinetry. Enjoy next-level amenities: 24-hour concierge, state-of-the-art fitness centre, golf simulator, boxing studio, co-working spaces, party and dining rooms, and kids' den. With the 504 Streetcar and Exhibition GO just steps away, minutes from the Financial District, the lakefront, shopping, dining, and everything Downtown has to offer. This is urban living at its best stylish, convenient, and connected. **Opportunity not to be missed** (id:24801)
Save Max Re/best Realty
8 Oconnor Crescent
Brampton, Ontario
Gorgeous Extraordinary Maintained Extra Clean 2337 Sq Ft Above Grade With Spacious Layout With Plenty Of Light And Quality Finishes Throughout. 4 Bedroom Plus 3 Full Bathrooms Upstairs Detached In Popular & Prestigious Area Of Mount Pleasant Go Station!! Double Door Entry Leads To Large Foyer, Spacious & Open Concept Living Area, Large Family Room W/ Fireplace, 9 Ft Ceiling On Main & In Master Bedroom!! Chef's Gourmet Kitchen W/ Quartz Countertops & Brand New Quartz Backsplash!! Lots of Upgrades Include Pot Lights, Freshly Painted, Upgraded Berber Carpet In Rooms, Upgraded Appliances, No Neighbours At The Back, & Much More!! (id:24801)
RE/MAX Real Estate Centre Inc.
2709 - 30 Elm Drive
Mississauga, Ontario
Welcome to this stunning 1-bedroom condo located in the vibrant Mississauga City Centre! This modern unit features an open-concept layout with a spacious living area that extends to a private balcony, perfect for enjoying your morning coffee or evening views. The sleek kitchen boasts built-in appliances, quartz countertops, and ample storage, making it both functional and stylish. The kitchen island is also movable allowing for changes. The 4-piece bathroom is beautifully designed for comfort and relaxation. This condo comes with 1 parking spot and 1 locker for added convenience. Situated in a prime location, you're steps away from world-class shopping, top-rated restaurants, public transit, and easy access to major highways. Perfect for first-time buyers, young professionals, or investors, this condo combines style, comfort, and unbeatable location. Don't miss your chance to own this gem! (id:24801)
Sam Mcdadi Real Estate Inc.
47 - 7255 Dooley Drive
Mississauga, Ontario
One of Best Location - across from Shopping Mall, public transit at your front door and easy access to Hwy 427, 401 & Pearson Airport. This Mississauga townhouse has one of the LOWEST CONDO FEE in the area just $230/month! This spacious 4-bedroom home offers a finished basement, private fenced yard, and parking for 2. Perfect for first-time buyers or growing families who want space, convenience, and value. The primary bedroom sits on its own level with a large closet plus a full wall of custom closet. Upper level offers 2 bedrooms & a fully renovated bath with glass shower. The main floor features a large foyer & powder room, while the bi-level living room walks out to a private fenced yard with patio. Open-concept dining & custom kitchen with stainless steel appliances complete the main living space. A versatile 4th bedroom is ideal for guests or a home office. Finished basement includes a rec room , laundry & extra storage. Basement can be a home office, media room, rec room, games room or 5th bedroom. Perfect for first-time buyers or families looking for space & convenience! Move in and enjoy! Calling Investors as well - Rare 4-bedroom townhouse - Multi-level layout, finished basement, ideal for strong rental potential or long-term growth. (id:24801)
RE/MAX Real Estate Centre Inc.
2260 Oneida Crescent
Mississauga, Ontario
Spacious Bungalow on an oversized lot in prime neighborhood! Credit Valley Golf and Country Club. Nestled among Muti Million-dollar estate homes! 3 Bedrooms and 3 baths on main floor with an unfinished walk out basement. Master Bedroom 4pc ensuite bath. Main floor family room open concept with fireplace. Sunken Dining Room. Living Room walkout to deck/backyard. Hardwood floors throughout. Spacious eat in kitchen with walk out to deck/backyard. Entry to home from garage. Rough in ready in basement for 2 bathrooms and kitchen. 2 car garage. Main floor 2,796 sq ft. Renovate or build your dream home on a 107 ft lot frontage x 203 deep. (id:24801)
RE/MAX Real Estate Centre Inc.
53 Owlridge Dr Basement
Brampton, Ontario
Spacious 2-Bedroom + 1 Washroom + 1 Parking w/in-suite laundry Legal Basement Apartment in Credit Valley. Bright and modern unit featuring a private entrance, in-suite laundry, and an abundance of natural light. Prime location within walking distance to Mount Pleasant GO, schools, banks, restaurants, grocery stores, and transit. Extra parking space available for an additional $$. (id:24801)
Homelife Maple Leaf Realty Ltd.
5 - 200 Robert Speck Parkway
Mississauga, Ontario
Welcome To Downtown Mississauga. Exquisite Completely Renovated Penthouse Two Level Suite 1400 Square Feet Of Beautifully Designed Condo (Feels Like Townhouse), Brand New Kitchen, Ss Appliances, Brand New Flooring Throughout, Freshly Painted, New Washroom, Close To Everything, Hwy, Schools, Shopping, Hospitals, Parks. Don't Miss An Opportunity To Live In A Rare Spacious Downtown Core. All Utilities Included (Except Cable And Internet), Rare 2 Parking Spots. (id:24801)
Sutton Group Elite Realty Inc.
39 - 3895 Doug Leavens Boulevard
Mississauga, Ontario
Welcome To This Elegant & Stunning Townhouse In Prime & Ideal Area Of Mississauga. It Comes With Bright & Spacious 3 Bedrooms, 2 Full 4Pc Baths, & Hardwood Flooring. It Also Features Open Concept Dining Room With Updated Kitchen Countertop, Stainless Steel Appliances, Gorgeous Living Room With Walkout To Deck At Private Fenced Backyard. Direct Access To Garage. Close To Schools, Parks, Transit, Highway 401, 403 & 407, Osprey Hiking Trails, and Lots Of Visitors Parking. (id:24801)
RE/MAX Metropolis Realty
(Bsmt) 2 - 11 Daleridge Crescent
Brampton, Ontario
Huge House Brand New , Legal Basement Available At The Best Location For A+++ Tenants From 1st May. Almost 750 Sq Ft. 1 Big Bedrooms With 1 Newly Built Washroom On A Large Premium Lot In The Most Demanding Area In Bram East. All Oversized Bedrooms. A Large Tiled Kitchen With Lots Of Cabinets & Pantry. Steps Away From Schools And Worship Places. (id:24801)
Century 21 People's Choice Realty Inc.
308 - 2300 St Clair Avenue W
Toronto, Ontario
(Open house every Sat/Sun 2-4pm by appointment only.) Welcome to Stockyard Condos by Marlin Spring Developments nestled in the heart of The Junction a prestigious Toronto neighbourhood. Located on the 3rd floor with a South exposure, this spacious 1 bedroom + den suite offers 590 sq ft of living space, tons of natural light, modern finishes, laminate flooring throughout, ensuite laundry and an open concept balcony to unobstructed city views. The inviting open-concept living and dining areas are perfect for relaxation and entertainment. Enjoy the kitchen space thats equipped with contemporary stainless steel appliances, quartz countertops, and a stylish backsplash. The spacious bedroom features a large window and a sizeable closet space. An open-concept L-shaped den offers versatility for a home office or guest accommodation. Parking and locker are available at an additional cost. Vacation possession guaranteed. Building amenities include a 24-hr concierge, gym/exercise room, party/meeting room, outdoor terrace with BBQ area, visitors parking, electric car charging stations, games room and more. Conveniently located near TTC public transit, Stockyards Village, grocery & shopping plazas, restaurants, cafes, parks, banks & other local area amenities. Building allows short-term rentals. Vendor Take Back (VTB) available. (id:24801)
RE/MAX Metropolis Realty
704 - 1271 Walden Circle
Mississauga, Ontario
*Amazing Value* Welcome to the Sheridan Club at Walden Spinney. Ideally located in Clarkson Village, this resort-like Condo. community is nestled in a quiet wooded enclave. Original Owner - Topaz model. This unit offers 1388 sq. ft. of Open Concept Living. Floor to ceiling windows In Main Area. Clear S-W views provide lots of Natural light. Enjoy spectacular sun sets! Walk to GO Train, Parks, Shopping and Restaurants. Close to Schools, Worship and QEW. *Perfect opportunity to customize this amazing space and make it your own!* (Oversized Living /Dining rm is approx. 35 x 20 Ft). Large Foyer with Closet is welcoming and allows for comfortable entry/exit. Kitchen provides an abundance of cupboard space including deep Pantry, Three appliances, Ceiling fan and Open Wall to Dining Rm. Separate Utility Rm with Washer & Dryer with extra space for many cleaning supplies. The Primary Bedroom Includes a large Ensuite Bathroom with Separate Sink and complete with Two Double Closets and additional Linen Closet. Second Bedroom has Double Closet with B/I Shelving. Your suite is equipped with High Speed Internet and Cable package through Bell Fibe. Your only extra expense is Electricity (approx $84/month). Building Offers many amenities including Membership to the Walden Club. Outdoor Facilities include: Club House, Swimming Pool, Two tennis / Four Pickleball Courts with Lights for Night play. Facilities Indoors include: Swimming Pool, Two Squash Courts (Convertible to Basketball, Volleyball, Pickleball and Badminton) Gym, Two Saunas, Hobby Rm / Workshop, Library, Billiards /Table-tennis Rm., Meeting Rm, Party Rm. with Gas F/P and Large-screen TV. Lovely outdoor sitting area + garden completes this outstanding place to Live. Endless possibilities await!! (id:24801)
Royal LePage Signature Realty
407 - 2300 St Clair Avenue W
Toronto, Ontario
(Open house every Sat/Sun 2-4pm by appointment only.) Welcome to Stockyard Condos by Marlin Spring Developments nestled in the heart of The Junction a prestigious Toronto neighbourhood. Located on the 3rd floor with a South exposure, this spacious 2 bedroom suite offers 607 sq ft of living space, tons of natural light, modern finishes, laminate flooring throughout, ensuite laundry and an open concept balcony to unobstructed city views. The inviting open-concept living and dining areas are perfect for relaxation and entertainment. Enjoy the chef's kitchen that's equipped with contemporary stainless steel appliances, quartz countertops, and a stylish backsplash. The spacious bedroom features a sizeable closet and a walk out to balcony. The second bedroom features sliding doors and convenient closet space. The unit comes with 1 locker. Building amenities include a 24-hr concierge, gym/exercise room, party/meeting room, outdoor terrace with BBQ area, visitors parking, electric car charging stations, games room and more. Conveniently located near TTC public transit, Stockyards Village, grocery & shopping plazas, restaurants, cafes, parks, banks & other local area amenities. Building allows short-term rentals. Vendor Take Back (VTB) is available. (id:24801)
RE/MAX Metropolis Realty
44 Pebblestone Circle
Brampton, Ontario
Welcome to your future home in the heart of Brampton West! This spacious detached property is now vacant and ready for immediate possession, offering a great opportunity for families or investors. With nearly 3000 sq ft of total living space, the home features 5 spacious bedrooms upstairs plus 2 additional bedrooms in the finished basement, providing plenty of room for multi-generational living or an in-law suite setup. A rare highlight includes 2 master bedrooms and a bright sunroom that fills the home with natural light. The layout is thoughtfully designed for both comfort and functionality, making it ideal for family gatherings, entertaining, or future rental potential. Located in one of Brampton Wests most desirable and family-friendly neighbourhoods, you'll be close to schools, parks, shopping, transit, and all amenities. This is an excellent opportunity to secure a move-in-ready home in a prime location. Book your showing today. (id:24801)
Executive Homes Realty Inc.


