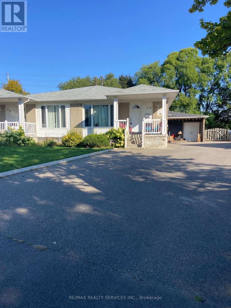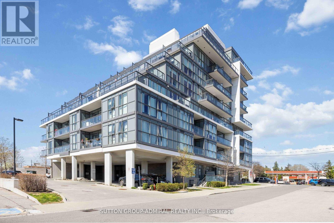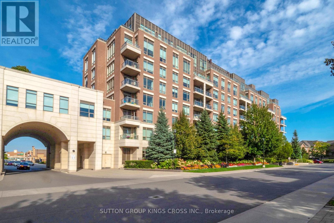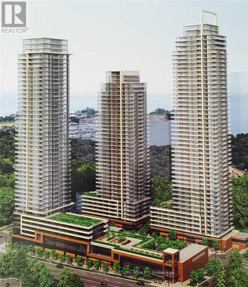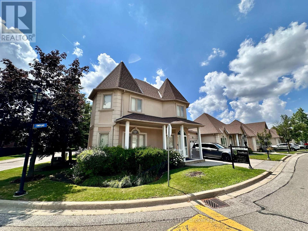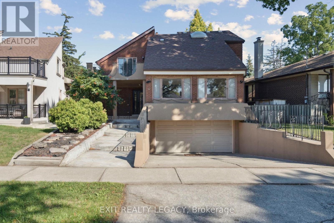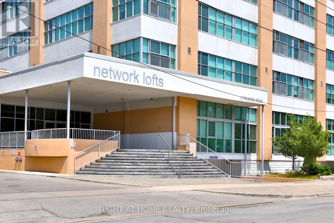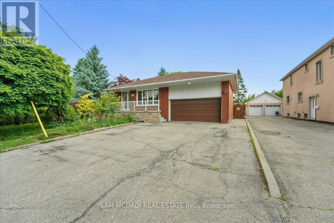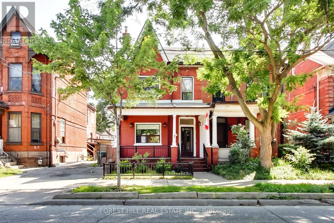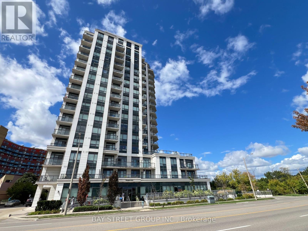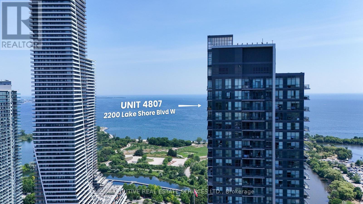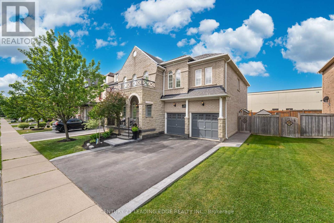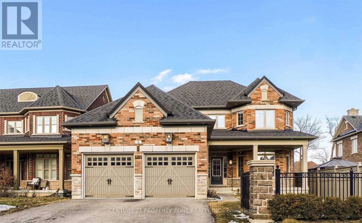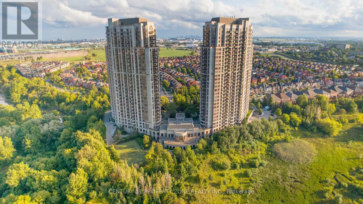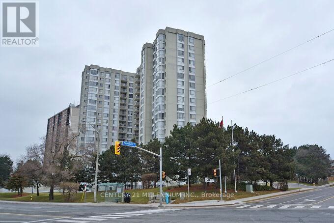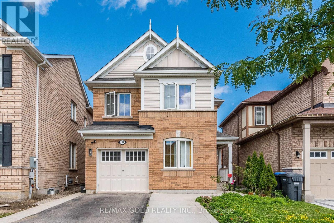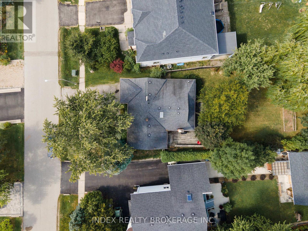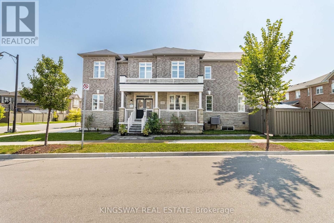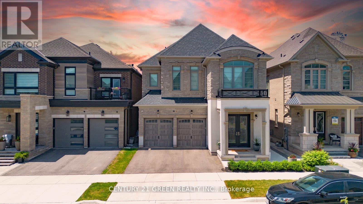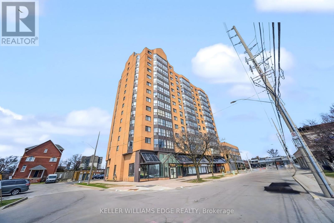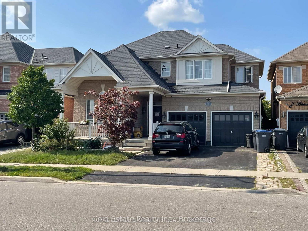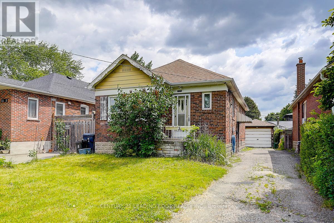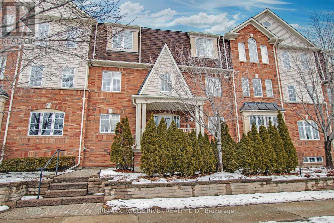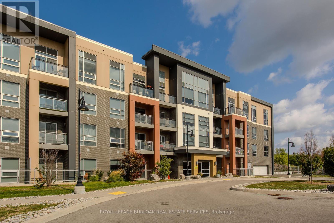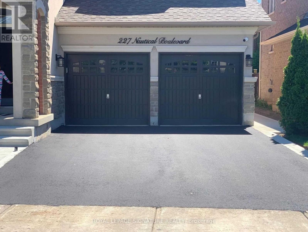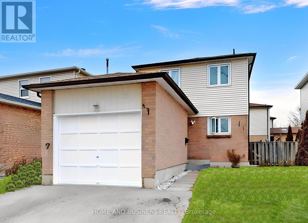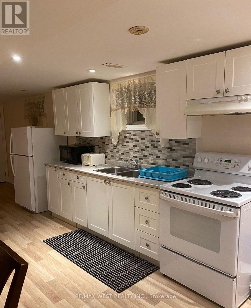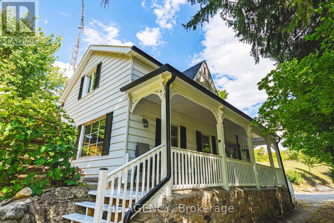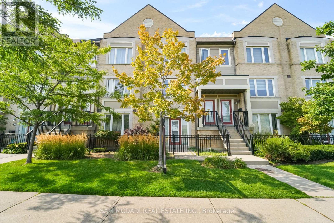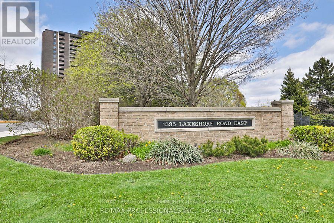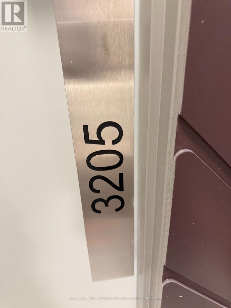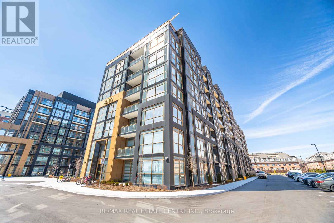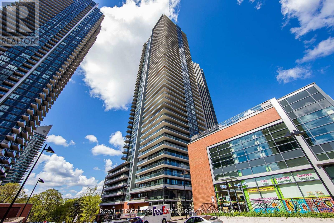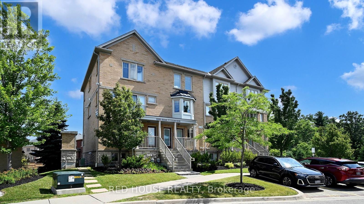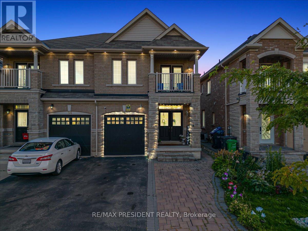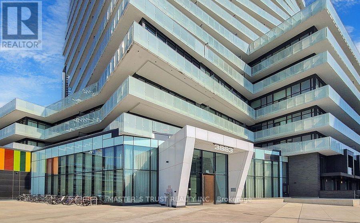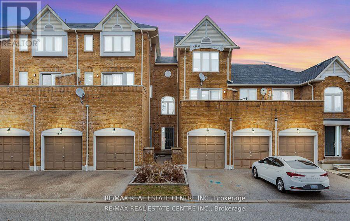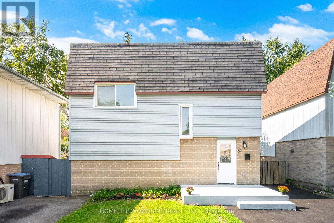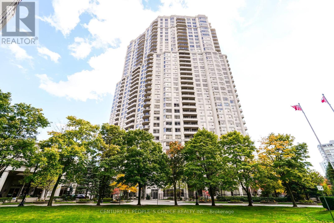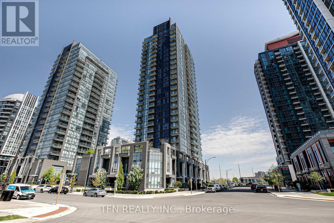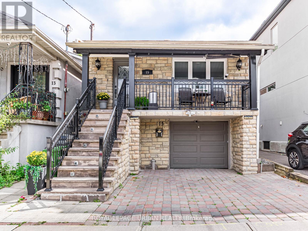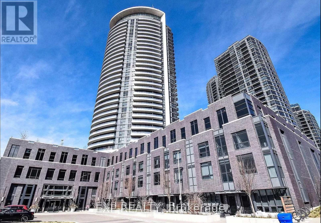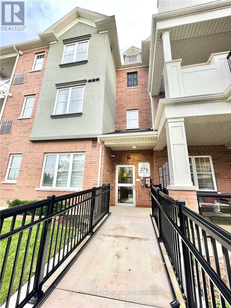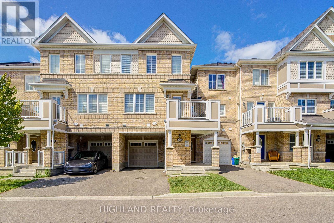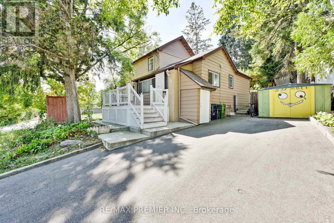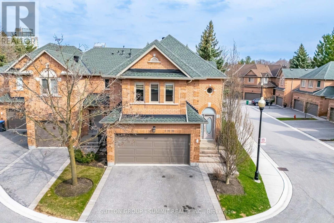10 Chatsworth Drive
Brampton, Ontario
Don't miss this amazing opportunity to own a spacious semi-detached home with a fully legal basement apartment perfect for rental income or multi-generational living. Located in a highly desirable area close to transit, shopping, schools, and other amenities, this property offers both comfort and convenience. The extra-long driveway fits up to 5 cars, making parking easy for both units. The home includes 2 fridges, 2 stoves, and 2 washers and dryers, providing a complete setup for both the main and basement units. The hot water tank is owned, saving you on monthly rental fees. Whether you're a first-time buyer, investor, or looking for additional income potential, this home is a fantastic find. (id:24801)
RE/MAX Realty Services Inc.
509 - 16 Mcadam Avenue
Toronto, Ontario
Welcome To This Modern, Open-Concept Two-Bedroom, Two-Bathroom Unit At The Dream Residences! Freshly Painted Throughout, This Beautifully Maintained Suite Features Expansive Windows That Flood The Space With Natural Light And Offer Unobstructed Views. Step Outside To Your Private 310 Sq Ft Terrace Perfect For Entertaining Or Relaxing Outdoors. (Bonus: Outdoor Furniture And BBQ Included!) Located Just Steps From Yorkdale Shopping Centre And The Yorkdale Subway Station, Enjoy A Quick And Easy Commute To Downtown Toronto. This Unbeatable Location Also Offers Immediate Access To Highway 401, Nearby TTC, And A Wide Range Of Local Amenities. Includes: 1 Underground Parking Spot, 1 Storage Locker (Located On The Same Level As The Unit), Stainless Steel Appliances, Stackable Washer/Dryer, All Window Coverings And Light Fixtures, Outdoor Patio Furniture And BBQ. (id:24801)
Sutton Group-Admiral Realty Inc.
201 - 2470 Prince Michael Drive
Oakville, Ontario
Welcome to this sun-filled and stylish 2-bedroom plus den condo in the sought-after Emporium at Joshua Creek! This thoughtfully designed suite features a neutral split-bedroom layout for privacy, soaring ceilings, and a chef-inspired kitchen with stainless steel KitchenAid appliances, quartz countertops, and a chic glass tile backsplash. The neutral décor is complemented by two walkouts to a spacious western-facing balcony, perfect for morning coffee or evening relaxation. The primary retreat offers a walk-in closet and a spa-like ensuite with a sleek glass walk-in shower. Enjoy resort-style amenities including a fitness centre, pool, saunas, party room, 24-hour concierge, guest suite rental, and more. All this in an unbeatable location just steps from grocery stores, cafés, and restaurants. (id:24801)
Sutton Group Kings Cross Inc.
2709 - 2212 Lakeshore Boulevard W
Toronto, Ontario
Beautiful 1+1 luxury condo, amazing view, modern design. Functional open concept layout,9" ceilings, upgraded kitchen, S.S appliances. Full world class amenities, lap pool, steam room and sauna, game/meeting room, squash court and much more! Metro, Shoppers Drug Mart, LCBO, TD, Starbucks within the complex. Minutes walk to TTC, lake and park, 10 min drive to downtown. (id:24801)
Royal LePage Signature Realty
11 - 1 Tower Gate
Brampton, Ontario
Team Tiger presents a rarely offered and impeccably maintained bright sun-filled 2-storeyend-unit townhome tucked away in the exclusive Dayspring community an intimate enclave of just 24 homes bordering the peaceful Claireville Conservation. Beyond the pristine home itself,you'll find a true sense of community and security, where neighbours become friends and pride of ownership shines through.The welcoming foyer features direct garage access, leading into a renovated kitchen that walks out to a large, private patio perfect for quiet mornings or lively gatherings. The open-concept living and dining areas boast soaring 9-foot ceilings, creating an inviting and spacious atmosphere. Upstairs, the generous primary suite offers a walk-in closet and two additional closets for exceptional storage.The newly finished, bright lower level offers even more living space with a large family room,a bedroom, and a full bathroom ideal for guests or extended family. Complete with 2-car parking, this move-in-ready home is a rare opportunity to join a warm, connected community surrounded by nature, yet close to every convenience. (id:24801)
Century 21 Heritage Group Ltd.
6 Muir Avenue
Toronto, Ontario
Welcome to 6 Muir Avenue, a spacious and versatile detached home in Toronto's sought-after Humber Summit community. Sitting on a generous 50 x 139 lot, over 4,000sqft of livable space, this custom property offers 4 bedrooms, 4 bathrooms, and multiple living and dining areas that provide plenty of room for both family time and entertaining. A functional layout includes a dedicated office with its own entrance, while multiple skylights and large windows fill the home with natural light. The expansive backyard offers abundant space for outdoor living, and the homes multiple kitchens plus a finished basement with separate entrance make it ideal for multi-generational living, extended family, or nanny suite. With classic brick curb appeal, ample parking, and modern comforts, this home is designed for both convenience and style. Perfectly located near schools, parks, conservation areas, and TTC transit, it combines family-friendly living with easy access to all that Toronto has to offer. (id:24801)
Exit Realty Legacy
313 - 2 Fieldway Road
Toronto, Ontario
Welcome to Network Lofts 2 Fieldway Road, Suite 313. Discover stylish urban living in the heart of Etobicoke with this beautifully designed one-bedroom loft at the highly sought-after Network Lofts. Located in a thoughtfully converted former Bell building, this unique residence blends historic industrial charm with modern comfort and convenience. Step inside to soaring 10.5-foot ceilings, polished concrete floors, and an expansive open-concept layout that offers a bright and airy atmosphere throughout. The newly renovated kitchen features top-of-the-line stainless steel appliances and sleek finishes, ideal for everyday living and entertaining. Freshly painted throughout, this suite is move-in ready and waiting for your personal touch. Enjoy 573 square feet of well-designed space, complete with surface parking and a dedicated storage locker perfect for meeting the demands of a modern, urban lifestyle. Residents of Network Lofts enjoy a suite of desirable building amenities, including a fitness centre, rooftop terrace and party room, offering both convenience and a sense of community. Located just steps from Islington Subway Station and moments from parks, shopping centres, restaurants, and major highways, this location offers outstanding connectivity to the rest of the GTA. Whether you're a first-time buyer, downsizer, or investor, this unique loft offers style, space, and unbeatable value in one of Etobicoke's most desirable communities. Don't miss this opportunity book your private showing today. (id:24801)
Right At Home Realty
1491 Royal York Road
Toronto, Ontario
Discover this beautiful bungalow home at 1491 Royal York Rd! Located on a stunning (50' X 238') lot surrounded by multi-million dollar estate homes, this property offers endless possibilities. Imagine relaxing in your private backyard oasis surrounded by lush gardens. This 4 +2 bedrooms & 4 bathroom home has a fully finished basement with two separate entrances, perfect for large or multi-generational families, or rental income potential. The lower level features a full in-law suite and an apartment with two separate kitchens, two 3-piece washrooms and a shared laundry. Double car garage with direct access to the basement. Ample parking. Enjoy easy access to shopping, the highway, and TTC. This property offers incredible opportunity to a wide range of buyers, from those seeking to enjoy a property with great garden or those looking to built their dream home or investors. Don't miss out this opportunity! Wood Fireplace in basement not functional (as is). Property being sold as is condition. (id:24801)
Sam Mcdadi Real Estate Inc.
23 Lansdowne Avenue
Toronto, Ontario
Embrace this wonderful Victorian semi-detach home nestled in the heart of the Roncesvalles/Parkdale neighbourhood. Whether you're looking for a single-family residence, an income property to live in while collecting rent, or the perfect canvas to create your dream home, this property offers it all.Featuring stunning architectural details this home radiates character and charm. With 5 bedrooms and an impressive third-floor loft, there's no shortage of living space. The large double garage with laneway access also presents a rare opportunity for a laneway house addition. Enjoy the unbeatable location,steps from restaurants, cafés, shops, and public transit. Just a 5-minute drive to the Lake Shore/Gardiner and a 30-minute walk to High Park, everything you need is right at your fingertips.Dont miss your chance to own this truly special property in one of Toronto's most vibrant communities! (id:24801)
Forest Hill Real Estate Inc.
409 - 840 Queens Plate Drive
Toronto, Ontario
This bright, east-facing corner unit is the perfect find for a first-time buyer, a savvy investor, or someone looking to downsize. Soaked in sunlight from multiple exposures, the open layout feels spacious with its 9-foot ceilings. The practical one-bedroom-plus-den design offers flexibility with the potential for a second bedroom, and features a kitchen with granite counters and stainless steel appliances. With the essential inclusions of a parking spot and storage locker, this well-maintained condo is a complete package. Its highly-connected location provides effortless access to major highways (401, 427, 27), transit, Costco, Humber College, the hospital, and the Woodbine district, making it an outstanding value for anyone seeking a well-priced home with exceptional convenience and investment potential. (id:24801)
Bay Street Group Inc.
Lph07 - 2200 Lakeshore Boulevard W
Toronto, Ontario
Welcome to this stunning Lower Penthouse Corner Unit in the highly sought-after Mimico Lakefront Communities! This spacious and sun-filled 2 Bedroom + Study, 2 Bathroom suite offers a functional split-bedroom layout with floor-to-ceiling windows that fill the space with natural light and showcase northeast views of the city and lake. Enjoy the luxury of a huge, fully furnished private terrace, plus an additional balcony ideal for outdoor dining, relaxing, or entertaining above the city skyline.The modern open-concept kitchen is equipped with stainless steel appliances, sleek cabinetry, a glass tile backsplash, and plenty of counter space, flowing seamlessly into the living and dining area. The primary bedroom features a large closet and 4-piece ensuite, while the second bedroom offers generous space and natural light. The versatile study/den is perfect for a home office or reading nook. Additional features include 9-foot ceilings, full-sized stacked washer/dryer, hardwood floors, and ample closet space throughout.This unit comes with one underground parking space and a storage locker. Enjoy exceptional building amenities: fitness centre, outdoor pool, BBQ terrace, resident lounge, library, and more. Direct access to Metro, Shoppers Drug Mart, LCBO, Starbucks, and banks right below the building for unbeatable convenience. Located just steps from Lake Ontario parkland and waterfront trails, and minutes to the QEW, Gardiner Expressway, and Mimico GO Station, this location offers the perfect balance of urban lifestyle and lakeside serenity. Ideal for end-users or investors. Dont miss this rare opportunity to live in one of Etobicokes most vibrant waterfront communities! (id:24801)
Executive Real Estate Services Ltd.
44 Bellini Avenue
Brampton, Ontario
Welcome to 44 Bellini Ave, an Impressive Estate Home on Over 2 Acres with Ravine Privacy. Nestled in the exclusive Castlemore enclave, this 5 bedrooms, 6 bathrooms brick 2 storey estate spans approximately 6000sqft of sophisticated living space. Crafted for both grandeur and comfort, the home features gleaming hardwood floors, granite countertops, and thoughtful craftsmanship throughout. Newly painted and panoramic design that welcomes natural lights while blending indoor comfort with outdoor tranquility. The finished walk-out basement, complete with a full kitchen and bathroom, perfect for guest or home office.Set on a serene 2.23acre ravine lot, the property presents sweeping natural views and ultimate privacy. A triple car garage and circular driveway-ample parking and elegant curb appeal. Located among multimillion $ homes and lovingly maintained inside and out, this estate is a rare gem waiting for its next discerning owner. (id:24801)
Anjia Realty
34 Royal Links Circle
Brampton, Ontario
Welcome home. This beautiful property and the surrounding area is an example of the pride of home ownership. Immaculately well-kept, this home offers a total of six bedrooms, exquisite and classic finishes. Crown mouldings, high ceilings and no stucco on the first floor. A completely independent unit in the basement with top-of-the-line modern touches. The Basement entry was a builder addition. This home is not to be missed. The upstairs boasts four well-appointed bedrooms, a master en-suite, a Jack and Jill bathroom, and a hallway bathroom. As well as a bright and beautiful vaulted area overlooking the entrance. This home sits on an immaculate, extra-wide lot. Surrounded by equally meticulous neighbours, this street is among the most desirable areas to live in. (id:24801)
Century 21 Leading Edge Realty Inc.
3 Jewelville Street
Brampton, Ontario
This detached home is nestled in one of Brampton's most coveted neighbourhoods, offering the perfect blend of luxury and convenience. With timeless elegance and carefully curated upgrades throughout, this residence is designed for modern living at its finest. Prime Location Situated in a family-friendly community, just steps from top-rated schools, scenic parks, shopping centres, and public transit. Easy access to major highways ensures seamless connectivity across the GTA. Residents enjoy the perfect balance of peaceful suburban living with the benefit of nearby urban amenities. Families only, AAA tenants only employment letter, full credit report, and references required. Basement to be rented separately (id:24801)
Century 21 Property Zone Realty Inc.
1411 - 710 Humberwood Boulevard
Toronto, Ontario
Experience luxury living in this Tridel-built 2 bedroom, 2 full bath condo with breatht a king views. Featuring 9 ft ceilings, modern kitchen, open-concept living & dining, and a walkoutbalcony perfect for all seasons. Ensuite laundry + locker for convenience!Easy access to Hwy 427, 401 & 407. Minutes to Humber College, Hospital, TTC, Woodbine Mall & Casino, and scenic trails.Resort-style amenities: indoor pool, fitness centre, sauna, tennis court, party room, guestsuites & visitor parking.Low maintenance fees + low taxes = unbeatable value!Includes parking, locker, appliances, light fixtures & window coverings just move in and enjoy! (id:24801)
Century 21 Property Zone Realty Inc.
304 - 3077 Weston Road
Toronto, Ontario
Beautiful views, spacious 2 bedroom unit in wonderful neighborhood, close to everything. Luxury Laminate floors through out. 2 full bathrooms, with newly installed tiles etc. Just across from the winding Humber River, Golf Course, Pond, and Canada Trail, Great For Jogging, Cycling Or Walking!! Maintenance fee incudes all utilities etc. En-suite laundry, and built in dishwasher. Breakfast area with floor to ceiling windows to enjoy nature. Nothing to do but just move in. (id:24801)
Century 21 Millennium Inc.
102 Leadenhall Road
Brampton, Ontario
Very Spacious and Bright 2 Bedrooms With 1 Full Washrooms Legal Basement Apartment For Lease! This Very Gorgeous Unit Features A Modern Full Washroom, Private Separate Entrance, And Is Located In A Prime, Family-Oriented Neighborhood. Enjoy A Modern Kitchen With Sleek Finishes, Pot Lights Throughout, And Windows In Both Bedrooms That Bring In Plenty Of Natural Sunlight. The Layout Offers Ample Storage Space And A Clean, Comfortable Living Environment. One Dedicated Parking Space Is Included. Tenant Pays 30% Of Utilities. Conveniently Located Close To Shopping, Parks, Public Transit, And Schools, This Basement Unit Is Perfect For Working Professionals Or A Small Family Seeking Quality And Comfort In A Great Location. Available Immediately Don't Miss Out! The Basement Will Only Be Rented Once The Occupancy Permit Has Been Received! (id:24801)
RE/MAX Gold Realty Inc.
1073 Kent Avenue E
Oakville, Ontario
***Prime Oakville Lot ready for you*** Charming Bungalow on oversized lot live in or build your dream home. A huge additional added a massive family room W/A spectacular fireplace, as well as a large Primary bedroom W/4 Piece ensuite Bathroom. The stylish kitchen has been updated recently with a large eating area. The other principal rooms on the main level are a good size, and there is main laundry. The Garage is large, and offers inside entry to the home, another great thing about this home. The lot is nothing short of amazing. Offering about 0.28 acres of land. It's like having your own park in your back yard! (id:24801)
Index Realty Brokerage Inc.
166 Bronson Terrace
Milton, Ontario
A True Blessing To Own This Home - Fantastic Layout Where Luxury Meets Sophistication In One Of The Most Sought-After Areas Of Milton. Executive 4+1 bedrooms and 4.5 Washroom Corner Townhouse like Semi-Detached with Over 3000 Sqft of Living Area (Feels Like A Detached Home). Approx. 250K Spent on Upgrades. Upgraded Chef's Dream Kitchen With Extra Large Island & High End Ss Appliances. Bright & Spacious Modern Layout W/Separate Living, Dining & Family Rooms. Main Level 9 Feet Ceiling with Luxury Crown Molding. Completely Carpet free Home. Perfect For Entertaining & Large Families. Generous Primary Br W/Customized W/I Closet & 5Pc Upgraded En-Suite. 3 Full Washroom on 2nd Floor. 2nd Floor Laundry. Professionally Finished Rentable Basement w/Separate Entrance. This Is A Show Stopping Will Take You To A Different Level Of Living " A Must See " (id:24801)
Kingsway Real Estate
1290 Felicity Gardens
Oakville, Ontario
Welcome to Luxury Living in Sought-After Bronte West Where Elegance Meets Functionality! This executive home, less than three year old and built by renowned Primont Homes, sits proudly on a premium lot in one of Oakville's most desirable neighborhoods. With $200,000.00 spent on exterior and interior upgrades, this property effortlessly blends high-end design with comfort, creating a truly unforgettable living experience. Step inside to discover soaring 10 smooth ceilings, 8 doors, and oak hardwood floors flowing throughout the main level. The open-concept layout is bathed in natural light, enhanced by modern light fixtures, sleek window coverings, and pot lights throughout. A stunning double-sided gas fireplace connects the formal dining room with the inviting living area, perfect for entertaining. The chefs kitchen is a showstopper featuring extra-tall cabinetry with a pantry, stainless steel appliances, quartz countertops, a large island, and a stylish backsplash. The adjoining breakfast area offers direct access to the backyard, ideal for hosting or enjoying quiet mornings. Upstairs, you'll find four spacious bedrooms, each thoughtfully designed for privacy and comfort. The primary suite is your personal retreat, complete with a spa-inspired 5-piece ensuite and walk-in closet. The second bedroom features a private 3-piece ensuite, while the third and fourth bedrooms share a beautifully appointed Jack & Jill bath. The finished basement boasts a spacious recreational room with an upgraded bathroom, offering endless potential for a nanny suite, or in-law accommodations. Located minutes from top-rated schools including Abbey Park High School, scenic Bronte Creek Provincial Park, beautiful trails and dining. Enjoy quick access to the QEW, 407, and Bronte GO Station, making commuting a breeze. This is more than just a home its a lifestyle. Don't miss your chance to own one of Oakville's finest gems! (id:24801)
Century 21 Green Realty Inc.
903 - 25 Agnes Street
Mississauga, Ontario
This stylish 1-bedroom, 1-bathroom condo features a bright, open-concept layout perfect for modern living. The renovated kitchen boasts $20,000 in upgraded finishes, while in-suite laundry with new appliances adds convenience. Laminate flooring throughout keeps maintenance low while giving a fresh, contemporary feel. Enjoy exclusive underground parking and a private locker, with condo fees covering heating, hydro, water and building insurance. Amenities include an exercise room, recreation/party room, sauna, and visitor parking. Located steps from Cooksville GO Station and the future Hurontario LRT, commuting is effortless. Youre just minutes from Square One Shopping Centre, Port Credit waterfront, trails, marinas, restaurants, cafés, schools, and Trillium Hospital. This turnkey condo is ideal for first-time buyers, investors, professionals, or anyone looking for a low-maintenance home in a vibrant, convenient neighbourhood. (id:24801)
Keller Williams Edge Realty
#bsmt - 162 Valleyway Drive
Brampton, Ontario
New legal 2-bedroom basement apartment! Bright and spacious with a private entrance and one parking space. Features a luxurious kitchen with granite countertops and brand-new stainless steel appliances including Dishwasher. Every room has windows, and there are pot lights throughout. The bedroom includes a walk-in storage closet, and the unit has its own ensuite laundry no sharing with upstairs residents. Conveniently located within walking distance to transit, grocery stores, schools, and parks. Includes an egress window in the living room for added safety. (id:24801)
Gold Estate Realty Inc.
1173 Islington Avenue E
Toronto, Ontario
Detached Bungalow In A Prime Etobicoke Location. This house offer 2 spacious Bedrooms plus 1 Additional Room In The Basement, Perfect For a Home Office, Gym or Guest Suite, Separate Entry to Basement. Enjoy A Private Driveway with Parking For Up To 3 Vehicles, along With a Detached Garage For Extra Parking & Storage. A Few Minutes Walk to Islington Subway Station and Steps to Shops, TTC Transit, School, and Parks. (id:24801)
Century 21 Leading Edge Realty Inc.
6 - 3025 Elmcreek Road
Mississauga, Ontario
Stunning 2 + 1 Mattamy Built Townhouse. Loft Like Open Concept W/Soaring Two Story Ceilings. Will Take Your Breath Away! Windows All Around Allow Max Sunlight. Upgraded Oak Stairs To 2nd Level Den, Has Walkout To Private Wrap Around Terrace W/ Gas Bbq Hook-Up, Perfect For Lounging And Entertaining. Separate Entrance To Single Gar Garage + Private Parking Pad. High Demand Complex W/Playground Conveniently Close To School, Qew, Go Train, Transit And Shopping. (id:24801)
RE/MAX Rouge River Realty Ltd.
117 - 4040 Upper Middle Road
Burlington, Ontario
Welcome to this stylish and modern condo in the highly desirable Tansley Woods community, where comfort, convenience, and lifestyle all come together. Perfectly located in the boutique Park City Condos building, this home offers the ideal opportunity for first-time buyers to step confidently into homeownership. Here, you'll find yourself just steps away from scenic walking trails, the community centre, library, shopping, restaurants, and public transit, with easy access to major highways for commuters. Inside, the unit features an open-concept design with high ceilings that add to the spacious, airy feel. The kitchen is both functional and elegant, showcasing granite countertops, a chic tile backsplash, stainless steel appliances, and ample cabinetry to store all your essentials. It flows seamlessly into the bright living room, which is accented by a tray ceiling and a large glass walkout to your own private outdoor retreat. The highlight of this condo is the expansive L-shaped aggregate patio, rare feature in condo living. Whether you're hosting friends, setting up a cozy lounge, or enjoying quiet mornings with a coffee, this outdoor space extends your living area and offers endless possibilities for relaxation and entertaining. The well-sized bedroom is bathed in natural light from an oversized window, while the 4-piece ensuite bathroom features granite counters and a modern tiled shower/tub combination. An additional spacious den adds flexibility to the home, making it ideal for a home office, creative studio, or guest room, perfect for buyers who need that little bit of extra space. Park City Condos residents also enjoy a party room with full kitchen facilities for gatherings, as well as convenient visitor parking. This building blends boutique-style living with community comfort, creating an environment that feels welcoming and modern. (id:24801)
Royal LePage Burloak Real Estate Services
B - 227 Nautical Boulevard
Oakville, Ontario
Professionally constructed Spacious 2-bedroom Legal Basement apartment with private separate entrance in the highly desirable Lakeshore Woods community. Features a modern modular kitchen with island and lot of storage, bright family room, and stylish laminate flooring throughout. Enjoy a contemporary washroom, LED pot lights & flush-mount lighting, and the convenience of ensuite laundry. Excellent location with easy access to highways, transit, parks, and trails, and just a short walk to the lake. Ideal for working professionals or couples looking for a comfortable and private living space. (id:24801)
Royal LePage Signature Realty
31 Greenleaf Crescent
Brampton, Ontario
Welcome to this charming detached home offering 3+2 bedrooms and a fully finished basement with a separate entrance. The basement is currently rented for $1,675/month plus 30% of utilities, providing excellent income potential.The main level boasts an open-concept living and dining area with a walkout to a spacious deck and yard. Features include laminate flooring, smooth ceilings with LED pot lights, crown moulding, a large kitchen, and convenient main-floor laundry. There is also direct access from the garage into the home.Upstairs, you will find a spacious primary bedroom with laminate floors and a large closet, along with two additional bedrooms and a beautifully renovated bathroom.The fully finished basement includes a second kitchen, two bedrooms, a second laundry area, and a private entrance. Additional highlights include an attached garage with a two-car driveway, a newer roof, AC, and furnace. Perfectly situated in a prime Brampton location, this home is just steps from amenities, top-rated schools, parks, and minutes from downtown Brampton, highways, shopping, and more. Some photos have been virtually staged. (id:24801)
Home And Business Realty
Basement - 18 King George Road
Toronto, Ontario
Very spacious and clean 2 bedrooms basement apartment located on a quiet street close to most major conveniences such as shops, stores, buses, churches, banks, schools, medical facilities and HWY 401 (id:24801)
RE/MAX West Realty Inc.
327 Campbell Avenue E
Milton, Ontario
Welcome to Hillcroft, a once-in-a-lifetime property located at 327 Campbell Avenue East in the heart of Campbellville. Set on 1.33 acres of land with natural elevations and character, this property embodies the unique charm and beauty that make Campbellville one of the most sought-after communities in Halton. Whether youre looking to renovate, rebuild, or remodel, Hillcroft presents a rare opportunity to bring your vision to life in a truly special setting.The lot features two driveways for added convenience, along with rolling terrain that offers both privacy and personality. Multiple elevations create opportunities for creative design whether you imagine terraced landscaping, a walk-out basement, or a custom build that embraces the natural contours of the land. Mature trees surround the property, providing seclusion and a picturesque backdrop in every season.Campbellville is celebrated for its small-town charm combined with unmatched accessibility. Just minutes to the 401 and major highways, you can commute with ease while enjoying the peace and beauty of country living. Local highlights include charming shops, restaurants, conservation areas, golf courses, and scenic trails, making this a perfect community for families, outdoor enthusiasts, and anyone seeking balance between lifestyle and convenience.Opportunities like Hillcroft are exceedingly rare. Its combination of size, natural beauty, and location make it an exceptional offering in todays market. Whether you update the existing home, design a brand-new custom residence, or simply embrace the propertys character as it stands, the possibilities are endless.Once you live in Campbellville, you'll never want to leave this is your chance to make Hillcroft your own. (id:24801)
The Agency
8 - 2895 Hazelton Place
Mississauga, Ontario
Welcome to this bright and spacious ground-floor stacked townhouse in Central Erin Mills, an ideal choice for first-time buyers, downsizers, or investors. This one-bedroom condo features 9-foot ceilings, laminate flooring throughout, and an open-concept kitchen with stainless steel appliances and ample counter space. The generous bedroom offers a large closet, while the modern 4-piece bathroom provides added comfort. Enjoy the convenience of an attached garage with direct access to the unit and visitor parking right behind. A terrace offers the perfect spot for outdoor relaxation, and plenty of storage ensures your space stays organized. Located in the highly sought-after school district, this home is steps away from Erin Mills Town Centre, grocery stores, a community centre, and parks. With easy access to Hwy 403, commuting is a breeze. Low maintenance. Making this a hassle-free, turn-key living experience. Don't miss out on this fantastic opportunity. (id:24801)
Sam Mcdadi Real Estate Inc.
205 - 1535 Lakeshore Road E
Mississauga, Ontario
Welcome to this newly renovated, bright and beautifully designed 3 bedroom/2 bath condo located in the highly sought after Lakeview Community and adjacent to Lake Ontario! Freshly painted and featuring new wide-plank, sound-proofed laminate flooring, new trim and new electric light fixtures throughout, this inviting "like new" home also boasts a stylishly updated kitchen with new cabinetry, new stainless steel fridge, new stainless steel stove, pantry and new contemporary backsplash. Our primary bedroom features a private 4 Pc ensuite bath and double walk-in closet! Walk-out from a spacious, open-concept living and formal dining area to a huge (largest in the building) 28'+ balcony perfect for summer outdoor dining or enjoying your morning coffee. This beauty is ready to be enjoyed and called home. Surrounded by green space and golf courses, this inviting suite boasts meticulously kept condominium grounds with extensive gardens, BBQ areas and tennis courts! Simply walk across the street directly into the City of Toronto's stunning Marie Curtis Park which is directly connected to The Waterfront Trail and affords lake access. Enjoy the park's playground, wading pool, public swimming beach, a fenced off leash dog area and picnic spots virtually right outside your front door. Location PLUS! Steps to TTC and GO transit, easy highway access, a quick commute to downtown and just minutes to Pearson Airport! All-Inclusive living with maintenance fees that cover heat, hydro, water, central air, cable, internet, parking, common elements insurance and a variety of amazing amenities! Enjoy the very best of Mississauga Lakeside Living! (id:24801)
Royal LePage Your Community Realty
3205 - 5105 Hurontario Street
Mississauga, Ontario
UNIT 3205 , Be the first to call this luminous, never-lived-in corner suite your homeperfectly situated in the vibrant heart of Mississauga! This beautifully designed 2-bedroom + den residence spans approximately 888 sq. ft. of elegant living space, complemented by a spacious balcony offering panoramic east-southwest views and abundant natural light throughout the day. Featuring soaring 9-foot ceilings, expansive floor-to-ceiling windows, and a smart, open-concept layout, the suite blends comfort with modern sophistication. The versatile den is ideal for a stylish home office or an intimate dining nook. The primary bedroom boasts a sleek mirrored closet and a private ensuite, while separate thermostats in both bedrooms ensure personalized climate control. Residents will enjoy seamless access to transit, including GO buses and the future LRT, as well as major highways (401, 403, QEW), Square One, top-rated schools, restaurants, libraries, parks, and more. Complete with 24-hour concierge service and one underground parking space. Hydro extra. A brilliant blend of lifestyle and locationurban living starts here! (id:24801)
Royal LePage Real Estate Services Ltd.
829 - 2343 Khalsa Gate
Oakville, Ontario
Fully furnished luxury condo in Oakville, 1 bedroom with a den with 2 full bathrooms, Modern Furniture, perfect for professional couples. (id:24801)
RE/MAX Real Estate Centre Inc.
1208 - 10 Park Lawn Road
Toronto, Ontario
Welcome to this fully furnished condo in the heart of Mimico, where lakefront living meet suburban convenience. Nestled along the shores of Lake Ontario, this stylish suite offers easy access to beautiful parks, scenic walking and running trails, and all the natural charm that Mimico is known for. Inside, the condo comes move-in ready with tasteful furnishings and everything you need just bring your suitcase. The open-concept layout provides a bright and comfortable living space, while large windows bring in plenty of natural light. Enjoy the best of both worlds: a peaceful waterfront community and a quick, seamless commute to downtown Toronto. Whether you're working from home, heading into the city, or enjoying a stroll along the lake, this condo offers the perfect balance of lifestyle and location. (id:24801)
Royal LePage Terrequity Sw Realty
2 - 5585 Oscar Peterson Boulevard
Mississauga, Ontario
Welcome to this bright and spacious 2-bedroom, 3-bathroom townhome located in the heart of Mississauga at 5585 Oscar Peterson Blvd. Offering approximately 1,210 sq ft of thoughtfully designed living space, this well-maintained home offers a perfect blend of comfort and convenience. Enjoy an open concept living and dining area with tons of windows. Eat in kitchen with granite counters and stainless steel appliances. Step out to a private balcony, perfect for your morning coffee or evening relaxation. Upstairs, you'll find two generously sized bedrooms and 2 full bathrooms and another balcony. Additional features include in-suite laundry, ample storage, and a powder room on the main floor. Some furniture can be left at tenants request. Located in a family-friendly neighbourhood close to top schools, Erin Mills Town Centre, Credit Valley Hospital, parks, transit, and highways.Move-in ready just bring your suitcase or make it your own! Lease includes 1 parking spot and 15 hour FREE street parking for an additional parking for free! Don't miss this opportunity ~ schedule your private viewing today! (id:24801)
Red House Realty
287 Sixteen Mile Drive
Oakville, Ontario
Legal 1-Bedroom Basement Apartment in Central Oakville (Vacant & Ready for Immediate Move-In!)Bright and spacious legal basement apartment with a private separate entrance, located in the heart of Oakville. This well-maintained unit offers 1 large bedroom with ample closet space, a full 3-piece bathroom, a modern kitchen, and an ensuite laundry. High-speed internet is included for added convenience. Situated near all essential amenities, including shopping centres, Oakville Hospital, parks, schools, bus routes, public transit, and with quick access to Highway 403 ideal for professionals and commuters alike. The property is vacant and move-in ready! Don't miss this excellent rental opportunity in one of Oakville's most sought-after neighborhoods. (id:24801)
Century 21 Best Sellers Ltd.
56 Natronia Trail
Brampton, Ontario
NEWLY BUILD TWO BEDROOM LEGAL BASEMENT... Welcome to absolutely stunning semi-detached in sought-after Bram East. This meticulously maintained home features an open-concept main floor with pot lights, eat-in kitchen complete with quartz countertops, stylish backsplash. Upstairs offers 4 spacious bedrooms The primary bedroom includes a walk-in closet and an upgraded ensuite, front-facing bedroom with balcony. Spacious Legal basement with a separate entrance, pot lights, large window, modern kitchen, open living area, 2 bedroom, full 4-piece bath, and second laundry, ideal for in-laws or potential income. Exterior features include tiled backyard patio & side walkway, exterior pot lights. Short walks to parks, schools, eateries, transit. (id:24801)
RE/MAX President Realty
3409 - 3883 Quartz Road
Mississauga, Ontario
Luxury Mcity2 Condo unit with 2 Bedrooms plus Media Space and 1 Washroom. Southwest Sun-Filled Open Concept Design . 9" Smooth Finished Ceiling. Close Proximity To Public Transits, Major Highways (401, 403, QEW), Square One Shopping Centre, T&T Super Market, Whole Foods Markets, Wholesale Club, and Other Landmarks such as Marilyn Monroe Towers, Central Library, Art Gallery of Mississauga, Celebration Square, etc.. A 24 hrs Concierge, and Enjoy world-class building amenities, including a resort-style outdoor pool, rooftop skating rink, state-of-the-art fitness Centre. Extra: Quartz Countertops, Built In Fridge, Dish Washer, Stainless Steel Stove, Microwave and A Stacked Combination Washer And Dryer (White), & Windows Rolling Blinds. (id:24801)
Master's Trust Realty Inc.
68 - 45 Bristol Road E
Mississauga, Ontario
Beautiful 3 story townhouse located in prime Mississauga location, great layout 3 bedrooms, two bathrooms, open concept dining and living room with direct access to the balcony/patio that adds extra space in the warm seasons. On the main floor offers a third bedroom or office. A large first bedroom boasts natural light and a 4-piece full bathroom with double sinks. Easy access to all major highways, this location is great for young professionals, first time buyers or even families - this is the one you have been waiting for!! The complex includes an outdoor pool, playground, BBQ area, ample visitors parking and much more!!! (id:24801)
RE/MAX Real Estate Centre Inc.
22 Highview Trail
Brampton, Ontario
Look No Further!! Detached 3 plus 1 home with 2 baths. This residence is conveniently located near Bramalea City Centre. Very Spacious. The expansive lot can accommodate a garden suite for additional income. This Home Features Cathedral Ceiling in Living Area, Spacious Bedrooms. Pot Lights Throughout Home. Driveway can Accommodate three Cars. Upgrades include Gas Furnace and A/C (2021). Newly renovated Kitchen, bathrooms and driveway (2025). Excellent Family Neighbourhood With Parks And Walking Trails and all other Amenities. (id:24801)
Homelife Woodbine Realty Inc.
Ph08 - 25 Kingsbridge Garden Circle
Mississauga, Ontario
Must see gorgeous 2 Bed+Den Penthouse In One Of The Most Luxurious And Well-Maintained CondoBuilding In Mississauga. Den Has Been Converted To The Formal Dining Room. Featuring 9 FootCeilings, Hardwood Flooring, Granite Kitchen Counter Top, Upgraded Base Boards, Crown Moldings.2 Premium Parking Spots. Apartment is available with furniture. (id:24801)
Century 21 People's Choice Realty Inc.
105 - 5025 Four Springs Avenue
Mississauga, Ontario
Welcome to this exceptionally maintained 2-storey condo townhome in the prestigious Amber Condos by Pinnacle Int'l - a master-planned community that blends modern luxury w/ everyday convenience. This spacious residence boasts 3 generous Bedrooms (2 BRs + Den upstairs, plus 1 BR on main level), each w/ its own Walk-in Closet for optimal storage. The primary suite features a spa-inspired ensuite, complemented by 2 additional full Bathrooms for family & guests. The home showcases smooth ceilings, floor-to-ceiling windows, hardwood floors throughout, pot lights & stylish modern lighting. The upgraded Chefs Kitchen offers granite countertops, a breakfast bar & premium finishes - perfect for both everyday living & entertaining. A separate laundry room, private balcony & patio, plus direct access from both the street level & condo lobby enhance the convenience & exclusivity of this home. Rare BONUS: Includes 2 side-by-side Parking spots & 2 side-by-side Lockers. Enjoy resort-style amenities designed for relaxation & entertainment: 24-hr concierge & secure entry; Indoor pool, hot tub & sauna; Fully equipped fitness centre & yoga studio; Party room, Games room & Theatre; Rooftop Terrace w/ BBQs & skyline views; Guest suites & ample Visitor parking. Amber is part of the sought-after Pinnacle Uptown community, a vibrant urban village w/ lush landscaping, pedestrian-friendly walkways & modern design. Living here means being minutes from: Square One Shopping Centre; Living Arts Centre & Celebration Square; Top-rated Schools, Parks & Community Centres; Transit access - steps to MiWay, upcoming Hurontario LRT & moments from GO Transit; Highway access easy connections to Hwy 403, 401 & QEW for commuters. This residence offers the perfect balance of urban convenience upscale living. Whether you're a family seeking space, professionals desiring a stylish home near the city core or investors looking for a high-demand property in a growing community, this home checks every box. (id:24801)
Tfn Realty Inc.
15 Maple Bush Avenue
Toronto, Ontario
Welcome to 15 Maple Bush! A beautifully renovated detached 3 bedroom raised bungalow w a separate basement suite, open concept main floor layout w renovated kitchen, 2 full bthrms, large front porch, private drive & built in garage. Convenient Location, Minutes to Weston GO, Highways 400 & 401, Shopping, TTC, Schools, Parks & more. (id:24801)
Royal LePage Urban Realty
3210 - 30 Gibbs Road
Toronto, Ontario
Luxurious 2-bed, 2-bath condo with 9' 0" Ceilings, stylish features like floor-to-ceiling windows, laminate floors and stainless steel appliances in the modern kitchen. Enjoy a spacious walk-in closet in the master bedroom. The open-concept layout flows into a large balcony with westward skyline views. The building offers amenities like a gym, media room, BBQ area, and shuttle service. Conveniently located near Highway 427, it's a chic retreat in Etobicoke. (id:24801)
Exp Realty
202 - 276 Gatwick Drive
Oakville, Ontario
Located In A High-Demand Area, This Elegant End Unit Has An Open Concept Family Room & Dining Room, With Stainless Steel Appliances In A Bright Kitchen. Spacious Master Bedroom With Ensuite And Walk-In Closet. Large Balcony With An Unobstructed View. Attached Garage With Additional Parking On Driveway. Minutes To QEW, Hwy 403 & 407, Sheridan College, White Oaks Ss, Shopping Centre, Parks, Golf Course. Ideal For Small Family, Working Professionals Or Students. (id:24801)
Bay Street Group Inc.
283 Murlock Heights
Milton, Ontario
Welcome this beautifully designed 3-bedroom, 2.5-bathroom freehold townhouse nestled in the highly sought-after Milton Ford community. The home features a versatile den on the main floor, perfect for a home office or private exercise space. The heart of the home is the open-concept modern kitchen, complete with a large island, sleek cabinetry, and seamless connection to a spacious formal dining area. A bright, oversized living room with expansive windows offers direct access to a large wooden deck, creating the perfect setting for indoor-outdoor living. The primary suite boasts a walk-in closet and a 3-piece ensuite, while two additional bedrooms feature their own closets and large windows, filling each room with plenty of the natural light. This property offers the perfect balance of comfort and convenience. With easy access to Hwy 401/407, public transit, shopping, and all essential amenities, this home is ideal for both professionals and families. Experience the welcoming charm of Milton Ford neighborhood, celebrated for its modern homes, safe streets, and strong sense of community. (id:24801)
Highland Realty
1 Edgebrook Drive
Toronto, Ontario
Welcome to this beautifully maintained and spacious 2-storey detached home, perfectly situated on a desirable corner lot in a quiet, family-friendly neighborhood !!!!! Offering exceptional curb appeal, this home features a unique layout with plenty of natural light, large windows, and nice finishes throughout!!!!! Enjoy the country side living in the City !!!!!! Surrounded By Mature Trees !!!!!!! Large Family/Living Room, Kitchen W/Open Dining Area !!!!!! Spacious Bedrooms !!!! Finished Basement & Much More!!!!! Great Investment/Development Opportunity Located In One Of Toronto's Best Kept Secrets - Live, Rent Or Build!!!!!! Amazing Value!!! (id:24801)
RE/MAX Premier Inc.
14 - 1905 Broad Hollow Gate
Mississauga, Ontario
Fully Renovated Luxury Townhome in Exclusive Sawmill Valley area. 2200 sq. ft. unit not including Finished Basement (approx 566 sq. ft.) shows like a model inside and outside the rear where you can enjoy sunny morning on your oversize deck, or on the interlocking brick patio. You will be impressed with the top quality finishes and materials from the moment you enter the gracious 2 storey foyer with its European made Crystal Chandelier. There is a modern family size Kitchen o/looking a cosy Separate Family Room with its built-in wall electric fireplace (Dual Voltage 220/110). Floors are either quality hardwood or porcelain, Smooth ceilings and Crown Mouldings throughout main floor and 2nd floor ceiling. The Primary Bdrm features a luxury ensuite with oversize shower, stand-alone Soaker Tub, vanity and toilet. With its Solar Tube, it is always Daylight. For added comfort, there is a towel warmer. Laundry is on the 2nd Floor. The finished basement has an oversize Recreation Room, 3 piece bathroom, and 4th bedroom. This home has it all. Nothing left to do but unpack and enjoy. (id:24801)
Sutton Group - Summit Realty Inc.


