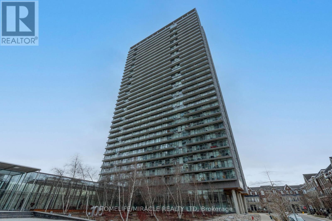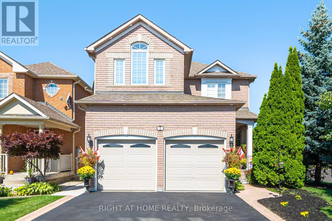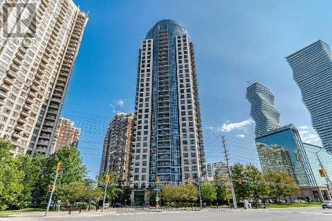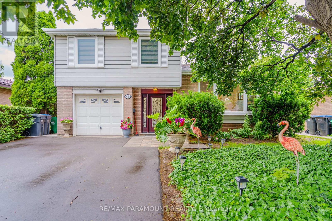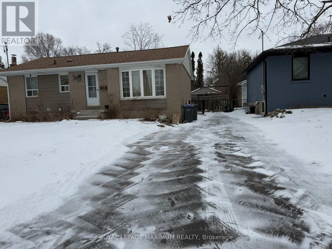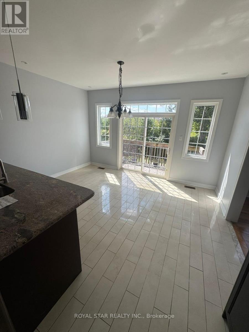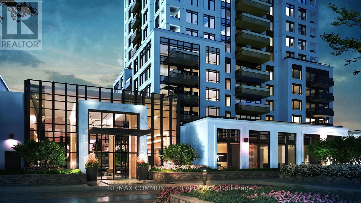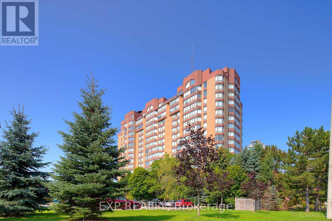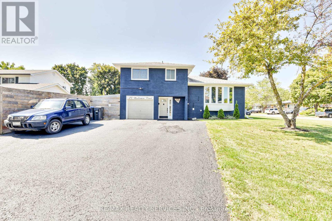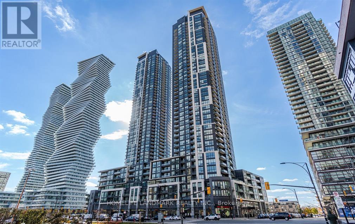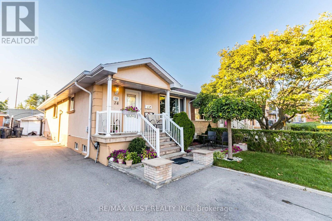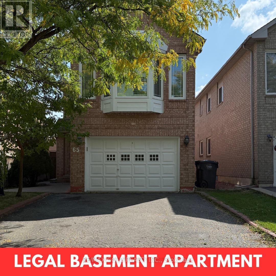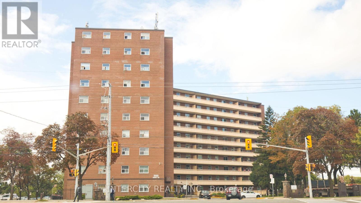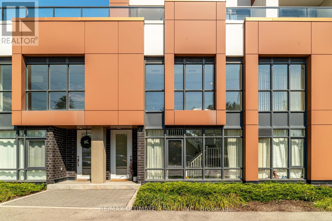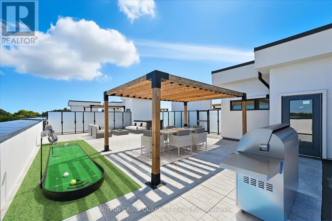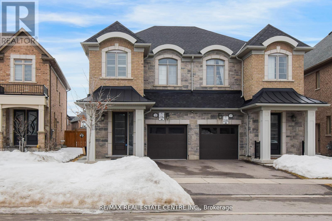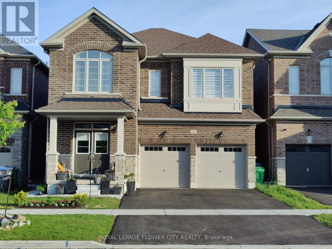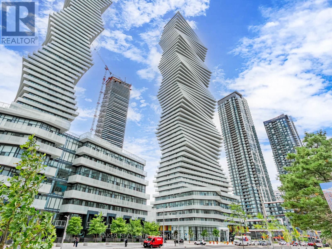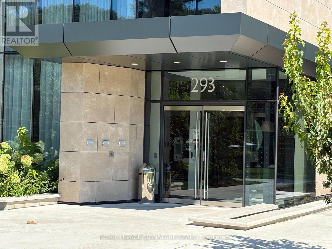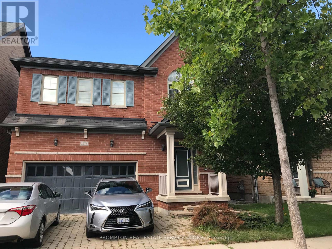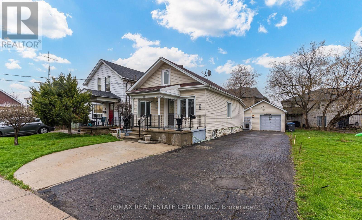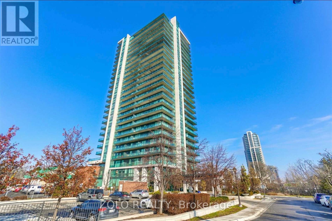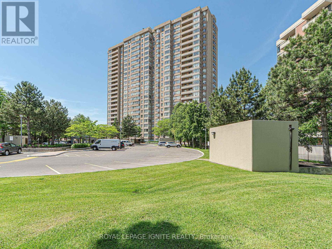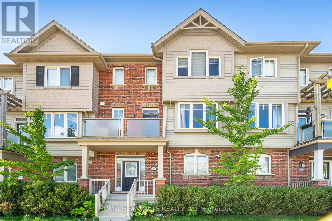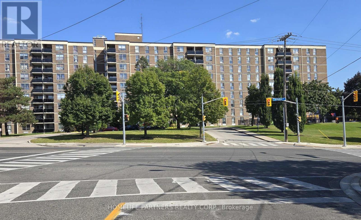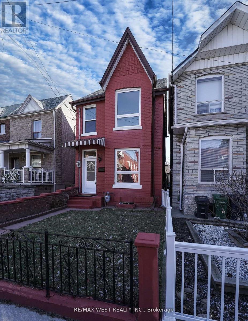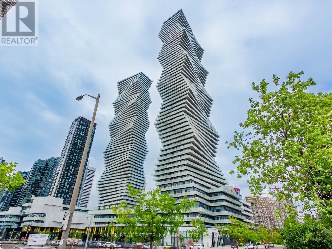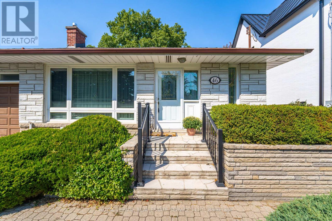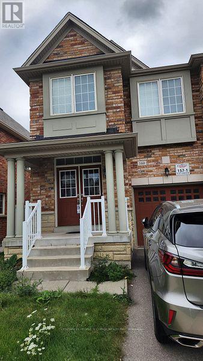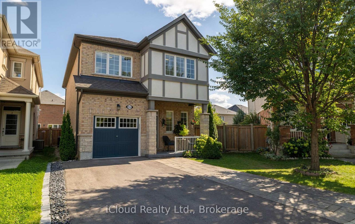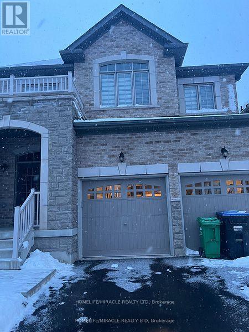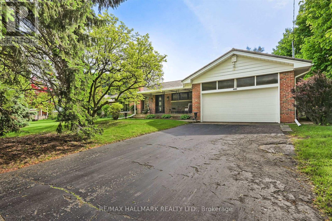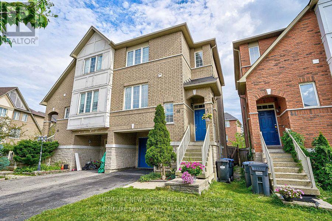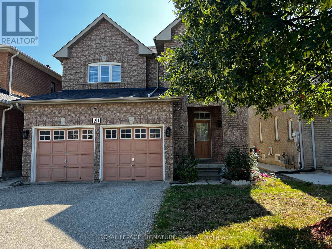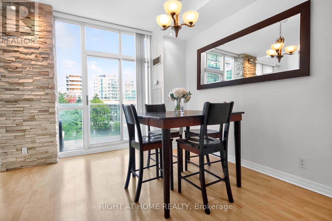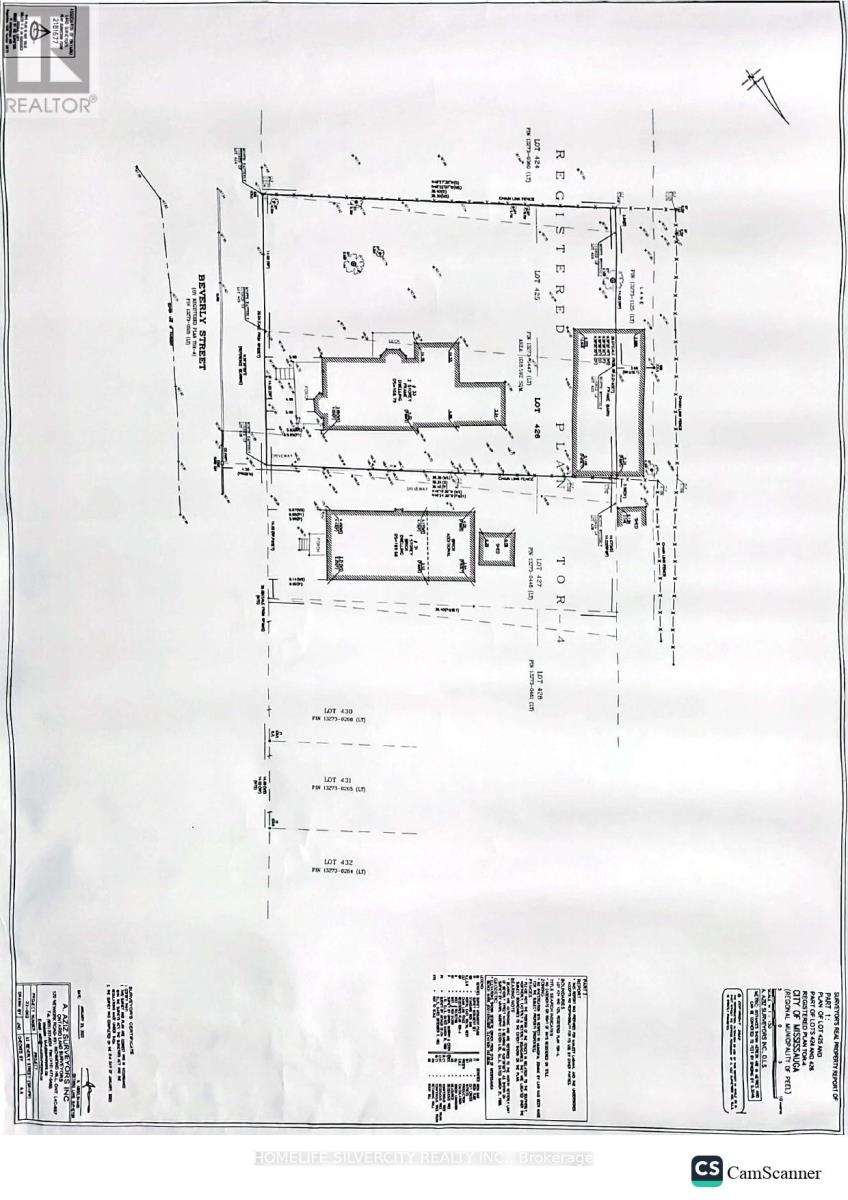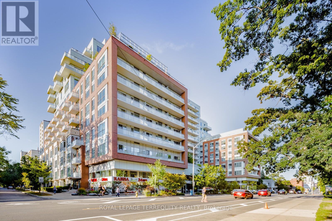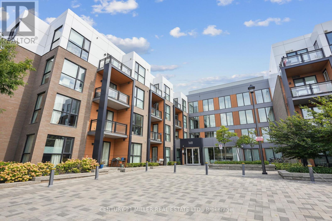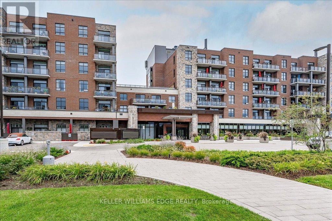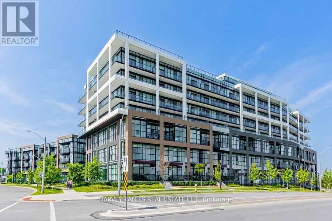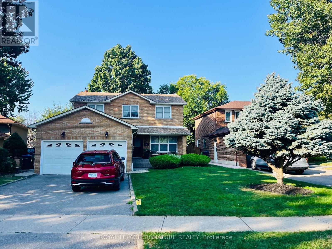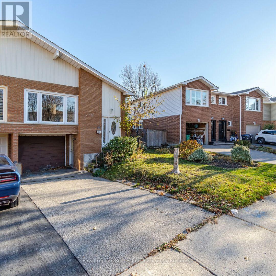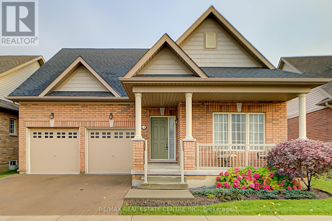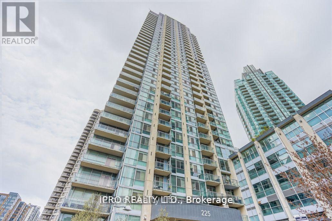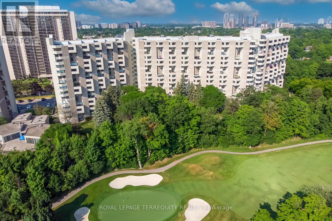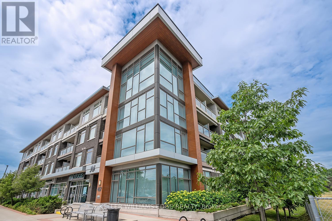3410 - 105 The Queensway Avenue
Toronto, Ontario
Discover modern living in this bright and spacious 2-bedroom, 2-bathroom condo at the highly sought-after NXT Condos! Nestled in a prime location, this unit is steps from Toronto's waterfront, where you can enjoy scenic trails, parks, and breathtaking views of Lake Ontario. High Park is just minutes away, offering a tranquil escape in the heart of the city. With easy access to public transit, the Gardiner Expressway, and downtown Toronto, you're perfectly positioned for both work and leisure. Inside, the open-concept layout, floor-to-ceiling windows, and sleek finishes create a welcoming and stylish home. The building offers resort-style amenities, including indoor and outdoor pools, a fitness center, tennis court, and more. This is a lifestyle opportunity you won't want to miss. Book your private viewing today! (id:24801)
Homelife/miracle Realty Ltd
2 Melrose Gardens
Brampton, Ontario
Welcome to 2 Melrose Gardens! Family-focused community in Brampton's Snelgrove area. A charming detached homes community layout with generous lots, many featuring yards, mature landscaping, and a relaxed suburban feel. This stunning detached home features 3 spacious bedrooms and 4 bathrooms. Enjoy an open-concept main floor with hardwood flooring, an Upgraded Kitchen With Custom Design Cabinets And a Granite countertop with a built-in breakfast Bar. Hardwood in Dining and Living Room, Cathedral Ceiling, and Gas Fireplace. A fully finished basement with a separate entrance, featuring 2 additional bedrooms and a living/dining space with a gas fireplace and a convenient kitchenette, full washroom, making it ideal for extended family or rental income. Step outside to your private backyard retreat featuring an in-ground heated Pool And a Cabana perfect for summer entertaining. Located in a family-friendly neighbourhood close to schools, parks, shopping, transit, and Convenient access to Hwy 410, nearby shopping centres, and places of worship. Located in close proximity to a 3-acre park (Mayfield Park), ideal for outdoor recreation. Steps to Cunnington Parkette with playground on Melrose, A rare find with incredible potential. Don't miss this amazing opportunity!. -The house is freshly painted throughout with Zebra blinds on every window. -Driveway sealed (Aug 2025) for a fresh, clean look. -Owned a tankless water heater for energy efficiency. -Owned Central heating( Furnace)and AC. -New wired fire alarms and New smoke detectors installed on all floors (Jan 2025) -Shingles (2015) -Main floor laundry -Entry to house or basement also through the garage for added privacy and flexibility. (id:24801)
Right At Home Realty
2908 - 330 Burnhamthorpe Road W
Mississauga, Ontario
Welcome to Ultra Ovation by Tridel where comfort, convenience, and city living come together in the heart of Mississauga. This sun-filled 2 bedroom, 2 full bath suite offers a thoughtfully designed 750 sq ft interior plus a 45 sq ft balcony, perfect for morning coffee or nightly stargazing. With its south exposure, the unit enjoys abundant natural light and serene views stretching toward the lake. Inside, the open concept layout makes everyday living easy and entertaining effortless. The modern kitchen with granite counters and breakfast bar flows seamlessly into the living/dining area, while the spacious primary bedroom features its own ensuite and generous closet space. A second full bathroom and in-suite laundry add to the practicality. One underground parking spots included .Life at Ultra Ovation means resort style living: 24-hour concierge, indoor pool, fitness centre, party room, guest suites, and more. Step outside and you're within minutes of Square One Shopping Centre, Celebration Square, Sheridan College, YMCA, Central Library, Living Arts Centre, and a vibrant mix of restaurants and cafés. With transit at your door and quick access to Highways 403, 401, and QEW, commuting is effortless. This is more than a condo. Its a lifestyle in the very Centre of Mississauga's most dynamic neighborhood. (id:24801)
Royal LePage Signature Realty
43 Bromley Crescent
Brampton, Ontario
A Must See, Ready To Move In, A Beautiful & Fully Renovated 4 Level Side Split Detached Bungalow Situated On A Huge 50 X128 FT Lot With So Much Space Inside & Outside. Located In A Desirable & Quiet Neighborhood. Features 3+1 Big Size Bedrooms, 3 Newly Renovated Bathrooms. The Main Floor Welcomes You With A Bedroom With A Walk-Out To The Deck. You Will Be Amazed By Seeing The Tile Floor In The Foyer. An Open Concept Main Floor With A Huge Bay Window In The Living Room & An Upgraded Eat-In Kitchen with New Stainless Steel Appliances With A Walk-Out To Deck. The Primary Bedroom Has A 3 Pcs Ensuite Washroom And A Big Closet. Big Windows And 3 Patio Doors Bring In An Abundance Of Natural Light. A Finished Basement With A Separate Entrance And A Lot Of Storage & Future Potential. Large Driveway W/Total 5 Parking Spaces And Very Well Maintained Front & Back Yard. Walking Distance To Schools, Parks & Bramalea City Center, And Close To Go Station. That Could Be Your "Dream Home"! **EXTRAS** New Appliances- Fridge, Stove (Gas), Washer & Dryer (2022). A Lots Of Upgrades (Roof, Windows, Patio Doors, Bathrooms, and New Driveway) done in 2022. New Hardwood and Tile Floor & Potlights (2023). (id:24801)
RE/MAX Paramount Realty
Upper - 5 Lawrence Crescent
Brampton, Ontario
Bright and spacious 3-bedroom, 1-bath main-level unit in a well-maintained detached bungalow. This upper-level rental offers a functional layout with large principal rooms, an open-concept living and dining area, and a full-sized kitchen with ample cabinetry and counter space. Enjoy the comfort of a clean, updated interior with private entrance, shared use of backyard, and exclusive driveway parking. Ideal for a small family, professional couple, or responsible tenants seeking a quiet residential setting. Located in a family-friendly neighbourhood, close to schools, parks, public transit, shopping, and other amenities. (id:24801)
Royal LePage Maximum Realty
300 Wrigglesworth Crescent
Milton, Ontario
The Perfect Home To Rent You Been Waiting For Stop Your Searching! Gorgeous 4 Bedroom & 4 Washroom Backing On To Ravine With Gorgeous Curb Appeal Situated On A Quite Street Located In Milton. Is With On Short Distance To Trail, Park, Shopping & Elementary Schools! This Home Will Not Disappoint. Fit For A Very Large Family...... So Much Room For Everyone & Then Some. Every Room Has Access To Full Washrooms. Very Open And Spacious Rooms With Closets, Etc. (id:24801)
Royal Star Realty Inc.
301 - 10 Eva Road
Toronto, Ontario
Welcome to Evermore at West Village, a modern Tridel-built community in Etobicoke offering contemporary living with exceptional convenience. This spacious 988 sq ft, 3-bedroom, 2-bathroom corner suite is filled with natural light from expansive windows and boasts an open-concept layout ideal for both daily living and entertaining. The sleek kitchen features integrated stainless steel appliances, quartz countertops, and ample storage. The primary bedroom includes a walk-in closet and 4-piece ensuite, while two additional bedrooms offer flexibility for a home office or guest space. Enjoy the private balcony with open city views, in-suite laundry, and included parking and locker. Residents enjoy resort-inspired amenities including a 24-hour concierge, fitness centre, yoga studio, party room, theatre, kids play zone, rooftop terrace with BBQs, and more. Conveniently located near major highways, public transit, shopping, dining, and parks. (id:24801)
RE/MAX Community Realty Inc.
707 - 25 Fairview Road W
Mississauga, Ontario
Welcome to this beautifully, Bright & Spacious 2-bedroom, 2-bathroom Condo in Prime Mississauga Location. It offers A comfortable living space. The open-concept layout features a sunlit living and dining area with floor-to-ceiling windows, providing abundant natural light and scenic views. The modern kitchen boasts, ample cabinetry, and a cozy breakfast nook. The primary bedroom includes a walk-in closet and a private 4-piece ensuite. A second spacious bedroom and an additional full bathroom offer flexibility for guests or a home office. Enjoy the convenience of in-unit laundry. Residents benefit from premium amenities, including a fitness center, indoor pool, sauna, party room, and 24-hour concierge service. Located steps from Square One Shopping Centre, public transit, parks, and major highways, this condo offers the perfect blend of comfort and convenience. Don't miss this opportunity to own a stylish condo in the heart of Mississauga (id:24801)
Exp Realty
23 Windermere Court
Brampton, Ontario
AN AMAZING FIND WITH FINISHED LEGAL BASEMENT! Welcome to first time home buyers & investors! .Fully Detached Corner Lot 3 Bedroom 1 bath room and 1 Bedroom 1 bath legal basement .Fabulous Home In Sought After Family Neighborhood! Spacious Floor Plan Featuring Open Concept Living/Dining Room With A Beautiful Extra Large Bow Window & Gleaming Hardwood Floors, New Kitchen With Newer Appliances Pot Lights .Bathroom has heated floor ,Heated Mirror WIFI speaker on exhaust fan ,Motion Detector lights All house Loaded with Of Natural Light, Freshly Painted , Abundance Of Yard Space Including A Fully-Fenced Backyard! An Absolute Must See! (id:24801)
RE/MAX Realty Services Inc.
4101 - 510 Curran Place
Mississauga, Ontario
Luxury Psv 1+1 Condo, 763 Sqft With Balcony, Large Size Den Can Be 2nd Bedroom, 9 Ft Ceiling, LowMaintenance Fee. Upgraded Kitchen With Granite Counter Top, Back Splash, Stainless Steel Appliances,Bright Living Room With Floor-To-Ceiling Windows, Stunning South Lake View. Walking Distance ToSquare One Shopping Mall, Sheridan College, Go & Bus Terminals And All Amenities, Minutes To Hwy403/401/Qew. (id:24801)
Homelife Landmark Realty Inc.
Bsmt - 24 Clarion Road
Toronto, Ontario
Stunning and fully furnished 3-Bedroom Lower-Level Unit! Move-in ready and perfect for young professionals, this spacious home offers a bright and inviting open-concept living area with tasteful upgrades throughout, creating a modern and comfortable environment Enjoy the convenience of a private entrance and your own ensuite laundry, making this space truly yours. The unit has been thoughtfully updated and beautifully furnished, offering both style and comfort. Located in an excellent neighborhood with many conveniences just minutes to Highways 401/427/409/407, steps to public transportation, schools, and recreation facilities. (id:24801)
RE/MAX West Realty Inc.
65 Cedarwood Crescent S
Brampton, Ontario
Stunning 4 Bedroom Detached Home with LEGAL BASEMENT with Separate Entrance In The High Demand Area Of Brampton. Family Room With Fireplace, Living Room with new pot lights. Spacious Kitchen with New Cabinets, new tiles, New Pot lights with Stainless Steel Cook top, New Tiles On Main Floor. Master Bedroom W/4Pc En-suite. All Bedrooms of Good Size. One bedroom with 4pc. en-suitewith good size Kitchen in "Legal" Basement. " Tenants Wants To Stay. 200Amp Electric Panel .Close to Shopping Plazas, dollar store, Canadian tire, Rexall, Bank, Fitness center, Bus Terminal, GO Transit, Walmart, Fortinos and All Amenities.some old pics used. (id:24801)
RE/MAX Gold Realty Inc.
907 - 3555 Derry Road E
Mississauga, Ontario
Well-maintained & spacious 2 Bedroom Condo with a Walkout Double Balcony. Hardwood Throughout Ensuite Laundry. Prime Location. Close to Westwood Mall, Walmart, Go Transit/Station, Woodbine Center, Restaurants, School, Humber College, Park, Library, Worship Of Place, Medical Building Across the street, and many other amenities. Property with an Outdoor swimming Pool, Squash Court, Tennis Court, and Recreation Room. Low Maintenance fee with Water, Heat, Hydro, and Cable Included. (id:24801)
Intercity Realty Inc.
104 - 5001 Corporate Drive
Burlington, Ontario
Welcome to this rarely offered, stylish and contemporary loft in the heart of Uptown Burlington. This sun-drenched space was created to impress and & entertain. Featuring soaring ceilings, floor-to-ceiling windows, and an open-concept layout, bright and airy, ideal for modern living. The functional kitchen flows seamlessly into the living and dining areas, perfect for entertaining or relaxing at home. Plus, a large den that can serve as a bedroom, office, TV room, or additional living space. The upper level features a spacious primary bedroom, a walk-in his and hers closet, 4-piece bathroom. Enjoy the flexibility, style, and convenience of Uptown Burlington living. Located steps from shops, dining, parks, and transit, with easy access to major highways. Enjoy a rare dual access suite with private street level entry after taking a walk. Only steps from the vibrant Uptown Burlington lifestyle in a well-managed building with easy access to all services. This suite includes an additional leased underground parking spot ($85/M). Perfectly suited for anyone seeking convenience and comfort. (id:24801)
RE/MAX Ultimate Realty Inc.
409 - 123 Maurice Drive
Oakville, Ontario
Finally! A huge penthouse with a private-terrace in Oakvilles Newest Luxury Building, The Berkshire. Which brings me to the Top 7 Reasons to Buy PH09: 1. The 1413 sqft private terrace is literally the largest terrace of any suite for sale in Oakville! Comes with a hot tub and built-in pergola, but the possibilities are endless; Personal putting green, outdoor pizza oven, outdoor theatre, swim spa let your imagination run wild. Plus 200 sqft balcony! 2. Location! With only a 7 min walk in you have the convenience of downtown Oakville without the noise/busyness, the perfect balance, and still steps to the lake (walk down Brookfield rd). Also right at your doorstep is the Fortinos, and plaza at Lakeshore and Brock. Unbeatable! 3. The perfect size: at 1509 sqft you get 2 bed, a den, a powder room, and 2 full bathrooms, more than enough space without going too large and racking up the condo fees. 4. Peace of mind - modern construction means never worrying about an enormous special assessment like you get with the older buildings, but instead state-of-the-art amenities including a gym, party room and concierge. 5. Brand-new, never lived in! There is no substitute for being the first resident, never wonder what someone else did with your home. 6. The essential two underground parking spots and locker are so important for resale value and practicality. 7. Luxury finishes and features throughout: wide plank hardwood flooring, soaring 10 ft coffered ceilings, tasteful porcelain countertops and backsplash, Fisher & Paykel appliances including hidden/panelled fridge and double-drawer dishwasher, and stainless steel oven, microwave and stove top. Extended height kitchen cabinets, pot lights, modern LED light fixtures, and smart home system. Two full bathrooms both include glass shower enclosures, modern tile designs, heated floors, quartz top vanities and LED lighting. Full features list attached. Book your showing today and secure your own slice of terrace-heaven! (id:24801)
Sutton Group Quantum Realty Inc.
1369 Farmstead Drive
Milton, Ontario
***location location location*** Bright and Spacious..Good Size one bedroom basement apartment available for immediate posession. One Of The Biggest Homes In The Neighborhood! Aprox 700 Sq Ft Finished Basement by the Builder. Seperate Entrance to the unit from the side. High End Finishes Throughout. Open Concept Layout. Modern Upgraded Kitchen W Stainless Steel Appliances. Extra storage space which can be used as a second bedroom or office space if need be. Ensuite Laundry. (id:24801)
RE/MAX Real Estate Centre Inc.
360 Valleyway Drive
Brampton, Ontario
***LEGAL BASEMENT*** stunning 5+3 bedroom, 7 bathroom Executive Home in prestigious Credit valley! built in 2024, $110K of Extensive upgrades including Extended Gourmet Kitchen with extra wide Custom Waterfall Centre island with built-in Breakfast Bar, Quartz Counter Top with Quartz backsplash throughout. Soft close drawers. Stainless Steel appliances. Soaring 9ftceiling, Massive 8ft doors on Main and Upper level. Custom cabinetry, Artistic Paint Work, Wainscoting, Pot Lights and Gleaming Hardwood floor on Main level. Oak staircase leading to good size bedrooms. 2 bedrooms with W/I closet. Bay window with sitting in one bedroom. 3bedroom Legal Basement with separate Entrance and 2 kitchens. Rental potential of basement is$3000. Double car garage with 4+2 parking. (id:24801)
Royal LePage Flower City Realty
6011 - 3900 Confederation Parkway
Mississauga, Ontario
This contemporary 2-storey 2Bed+Media/2.5 bath Penthouse is located in the award-winning luxurious residence of M City 1. Elegant kitchen with built-in appliances. Quartz countertops in the kitchen and bathrooms. The bright living room area flows seamlessly into the expansive private wrap around balcony with a lake Ontario and City Center Mississauga view. The primary bedroom includes a large walk-in closet and a 3pc ensuite. Enjoy world-class amenities including a state-of-the-art fitness center, outdoor pool, party rooms, indoor/outdoor playgrounds for kids, saunas, sports bar, rooftop terrace with BBQ and dining area and much more. Located in the heart of Mississauga, steps away from Square One, dining, entertainment and public transit. Close to Sheridan College and UTM. Easy access to major highways. Parking is included. Locker is available for purchase. Don't miss this opportunity to make this luxury suite your new home. Parking Maintenance fees and High-Speed Unlimited Internet are included in the maintenance fee. (id:24801)
Baker Real Estate Incorporated
109 - 293 The Kingsway
Toronto, Ontario
Indulge in luxury living at 293 The Kingsway: This brand new 2BR/2WR suite boasts 9 ft ceilings, a bright open-concept design, and a smart split bedroom layout. Enjoy high-end modern finishes, floor-to-ceiling windows, and full-size stainless steel appliances. The primary bedroom features a walk-in closet and spa-like 3-pc ensuite. Steps to parks, schools, shopping, dining, golf, LCBO, and banks. Building amenities include concierge, fitness centre, rooftop terrace, pet spa, games room, EV charging stations, party room and lounge. Convenient access to Humbertown Shops, TTC/subway, downtown, and Pearson Airport. (id:24801)
Royal LePage Signature Realty
278 Dalgleish Gardens
Milton, Ontario
Two bright and spacious bedrooms with one full bathroom available for rent in a beautifully maintained home. Share the kitchen and living room with the owner. This fantastic property is located in a highly desirable neighborhood and has been fully upgraded for modern comfort. Features include a dark wood kitchen with granite countertops and backsplash, 9-ft ceilings on the main floor, upgraded oak staircase, hardwood flooring on the main level, and plush carpet on the second floor. Enjoy a stone patio at both the front and back of the home. Conveniently located close to all amenities, including public and Catholic schools. (id:24801)
Prompton Real Estate Services Corp.
6 Eastern Avenue
Brampton, Ontario
This beautiful 1.5 storey detached house comes with 3+1 bedrooms and 1 bathroom. This deep lot has a separate side entrance to the basement apartment.The main floor offers open concept living/dining with large windows, crown moulding and laminate floors, plus an oversized eat-in kitchen with appliances, ceramic tiles and picture windows. Primary bedroom on main floor with 3-pc bath. Upper level has two bedrooms with upgraded laminate flooring. Extra-long driveway fits up to 8 cars. Oversized 1.5-car garage with storage loft and side door to yard. The backyard has beautiful vegetable garden. Updates include Re-shingled-roof (approx. 6 yrs), Gas furnace and Central air. Close to all amentities, schools, parks, shopping and directly across the Peel memorial hospital. Three more properties available for sale 4 Eastern Avenue(W12334901), 34 Trueman St(W12334908) & 36 Trueman St(W12334906). (id:24801)
RE/MAX Real Estate Centre Inc.
1905 - 100 John Street
Brampton, Ontario
Luxurious spacious 2 bed and 2 bath condo in the heart of Brampton downtown. Large South Went balcony with gas connection for BBQs. Upgraded Granite Counters, Superb Facilities, Posh Front Lobby W/Fp & Library. 7 mins walk to Brampton Go station and 10 mins walk to Gage Park. Perfect place for those starting up or retiring. Parking & Locker Included. (id:24801)
Zolo Realty
2108 - 30 Malta Avenue
Brampton, Ontario
This Bright and spacious 3 Bedrooms plus Solarium End unit with unobstructed views of skylines boast 1416 sq.ft of well designed living space perfect for families or anyone seeking more room to live and entertain. O/Concept Living/Dining room and Breakfast area overlooking Modern Kitchen, Solarium, Private laundry Room. Primary bedroom with 4-pc ensuite & W/I closet. All good size bdrms, Balcony, 2 full baths, All utilities (Heat, Hydro, Water) included in the Maintenance Fees! Great building with Amenities includes : Security, Outdoor pool, party room, tennis court, Squash court, Billiards Room, visitor parking and Much more. Steps to Sheridan College, Shoppers World, transit & major highways. (id:24801)
Royal LePage Ignite Realty
12466 Kennedy Road
Caledon, Ontario
Welcome Home! Convinient Location, Family Friendly and Great For Commuters! Three Storey Townhouse with Private Parking and Garage. Bonus Room on the First Floor and Laundry. 2nd Floor Open Concept Kitchen, Dinning and Living Room, Great for Entertaining! Third Floor offers three cozy bedrooms and family bath. (id:24801)
Homelife/miracle Realty Ltd
315 - 2825 Islington Avenue
Toronto, Ontario
Fresh new look! New flooring throughout. Renovated and Refreshed kitchen and Bathrooms with modern feel and new hardware. Freshly painted unit ready for you to live and enjoy! Licensed Daycare within Building! Ample storage in Kitchen and Spacious Dining/Living Room layout. Primary Bedroom with Walk-in Closet & 2 Pc Ensuite Washroom. Ensuite Laundry with extra space for storage. Across the Street from Rowntree Mills Park with Biking & Walking Trails. Finch West LRT, set to open soon and TTC at your doorstep. Close To Schools, Shopping, and adjacent to Community Centre. (id:24801)
Homelife Partners Realty Corp.
115 Edwin Avenue
Toronto, Ontario
Client Remarks Beautiful 4 Bdrm , Detach 2.5 Storey Home Located In Heart Of The Junction Triangle ! This Home Has Been Completely Renovated From Top To Bottom With The Latest Finishes, The Main Floor Boasts An Open Concept Floor Plan With A Large Living & Dining Rm, Brand New Kitchen Complete With Center Island & New Appliances, 2 Upgraded Washrooms, New LED Light Fixtures, Large Master W/ Closet, Spacious 2nd & 3rd Bdrms, Bonus 3rd Storey Loft Bdrm Complete W/ Closet , Partially Finished Bsmt With 3 Pc Washroom, This Stunning Home Is A MUST SEE ! You Will Not Be Disappointed ! Thousands & Thousands Spent On This Home , Ready For You To Move In. Brokerage Remarks (id:24801)
RE/MAX West Realty Inc.
213 - 3883 Quartz Road
Mississauga, Ontario
Rare 3-Bedroom Corner Unit at M City 2! Welcome to Unit 213 a beautifully upgraded 3-bedroom, 2-bathroom suite offering 1,106 sqft of interior space plus a 348 sqft wrap-around terrace with south-west exposure and serene park views. This thoughtfully designed layout is ideal for families or professionals seeking both space and style in the heart of Mississauga. Enjoy a bright, open-concept living space with tons of upgrades throughout, including quartz countertops, built-in stainless steel appliances, upgraded fixtures, and premium finishes. The modern kitchen flows seamlessly into the living and dining areas perfect for entertaining or relaxing. All three bedrooms are generously sized, and each features a big closet a rare and highly sought-after feature in condo living. The primary suite includes a private ensuite with elegant finishes and great storage. Step outside to your oversized wrap-around terrace with southeast views ideal for enjoying the morning sun, fresh air, or evening gatherings. Additional features include: high-speed internet included in maintenance fees, one parking space, locker available for purchase, and the unit is pre-wired for a smart home monitoring system. M City 2 offers world-class amenities including a saltwater swimming pool, fitness centre, lounges, kids play zones, and more. Just steps from Square One, restaurants, transit, parks, and major highways, this location is as convenient as it is vibrant. (id:24801)
Baker Real Estate Incorporated
46 Cardigan Road
Toronto, Ontario
Whether You Are Starting Your Next Chapter or Planning to Grow into the Future, this Home Offers Incredible Value and Lasting Potential in a Neighbourhood Families Love to Call Home. Inviting 3+1 Bdrm on a Desirable and Quiet Tree-Lined Street in the Heart of Norseman Heights. Sunny Living Room with Elegant Fireplace, Modern Eat-in Kitchen with Granite Counters, Hardwood Flrs on Upper Level, Separate Side Entrance and Spacious Lower Level with Recroom & Gas Fireplace, Additional Bdrm, Updated 3 Pc Bath, Laundry & Workshop. Spacious and Private Sun Filled Backyard for the Gardening Enthusiast and Interlocking Patio for Your Weekend BBQs and Entertaining. Many New Builds in the Area. Steps to Lora Hill Park. Great Opportunity for Anyone Looking for the Perfect Blend of Convenience, Privacy and Long Term Value. Walk to Highly Regarded Schools, Local Shops, TTC and Easy Access to Major Highways. Surrounded by Green Spaces and Top Amenities, this Location is as Convenient as it is Peaceful. (id:24801)
Royal LePage Real Estate Services Ltd.
160 Sky Harbour Drive
Brampton, Ontario
Absolute stunning end unit Freehold Townhouse with 4 bedrooms and 3 baths , 9 feet ceiling on the main floor. Double door entrance to the spacious foyer. Open concept floor plan with Oak hardwood floors throughout with open concept family and living room . 4 spacious bedrooms on the 2nd floor with good size closet in each room. Close to all amenities, great schools. Minutes drive to Hwy 401 & 407. Location that works best for everyone. Not to be missed (id:24801)
Century 21 People's Choice Realty Inc.
954 Penson Crescent
Milton, Ontario
Located in the heart of Milton, in a quiet and family-friendly neighbourhood, this detached two-storey home combines comfort, style, and thoughtful upgrades. Offering 4 spacious bedrooms and 3 bathrooms, its well-suited for family living. The main floor features 9-foot ceilings and an open-concept layout. The combined living and dining room is finished with rich hardwood flooring, while oak stairs lead to the upper level. The gourmet kitchen showcases granite countertops, a centre island, imported ceramic floor tiles, a beautiful backsplash, and stainless steel appliances, with a bright breakfast area perfect for casual family meals. Direct access from the main floor to the garage adds everyday convenience.Set on a desirable pie-shaped lot, the backyard provides ample room for outdoor living or the addition of a pool. Notable updates include new roof shingles completed in 2023 with a transferable 25-year warranty, a freshly paved driveway, and a welcoming covered front porch. The organically treated, pesticide-free yard enhances the natural beauty of the home and its curb appeal.Upstairs, four spacious bedrooms are complemented by the convenience of an upper-level laundry room, currently used as a hair salon, which will be converted back to a laundry space prior to closing. Families will also appreciate the location near top-rated schools and within the school bus zone.The unfinished basement offers excellent potential, complete with rough-in plumbing for a bathroom and upgraded oversized windowsready to be customized into additional living space, a home office, or a recreation room.With its prime location, quality finishes, and excellent future potential, this Milton gem offers a lifestyle youll be proud to call your own. (id:24801)
Icloud Realty Ltd.
Bsmt - 5 Hanbury Crescent
Brampton, Ontario
Legal basement for rent which includes: Separate Entrance - 2 well sized bedrooms, 1 walk in closet, 1 full bathroom, separate laundry with washer/dryer, full kitchen with brand new appliances and living space. We are seeking a professional couple/small family to occupy this space.internet and cable is not included (id:24801)
Homelife/miracle Realty Ltd
1616 Islington Avenue
Toronto, Ontario
Exceptional, Princess and Manor bungalow! This is a great opportunity to live in one of the Etobicoke's Finest, and most sought after neighbourhoods! Large bungalow with separate entrance to basement and double car garage. Spectacularly Private with Gorgeous Natural Lighting That Drenches the Whole Home!!!!!Hardwood flooring throughout All New Windows, New front door, Custom Sliding Rear Door from kitchen. Newer high-efficiency gas furnace.Downstairs Family Room W/Fireplace All Electrical work done, ready for flooring and drywall. Exceptional ceiling height. Custom gas fireplace and Real wood burning fireplace in basement. Upgraded recessed, lighting. Flagstone walkways. Gorgeous Private Backyard Double Car Wide Driveway on a 80 x 135 lot! Upgraded baseboards and trim very solid home! Amazing 45 Year Steel Roof!!!!! All existing appliances included! (id:24801)
RE/MAX Hallmark Realty Ltd.
46 - 7155 Magistrate Terrace
Mississauga, Ontario
Semi-detached ideal size in desired location .Bright & Spacious, Freshly Painted Thru-Out, with New roof June 2024 Semi - detached Condo-Townhouse In A Desired Location. High Ceiling On Main Floor 9 Ft., Spacious Kitchen, Ceramic Floors And Backsplash In Kitchen, fully renovated washrooms. Three Car Parking Space. Single Car Garage With Storage Space, Access From Garage To Home. Automatic Garage Door Opener W/Remote. Newer Central Air & California Shutter. Backyard Close To Hwy 407/401, Heartland Center, with great rating Schools(St Marcellinus secondary school(9/10)) , Park, Shopping, Heartland center, Restaurants And Amenities. Walk out Lower Level to beautiful garden, Road Maintenance 179/month includes snow plowing. Visitor parking and building insurance . (id:24801)
Homelife New World Realty Inc.
21 Sewells Lane
Brampton, Ontario
Be the very first to call this brand-new 1-bedroom legal basement apartment home. Located in the desirable Fletchers Meadow community, this bright and airy suite offers a private entrance for added privacy and the modern finishes provide a fresh, contemporary feel. Enjoy the convenience of an In-suite laundry and all new appliances including fridge, stove and over-the-range hood. Perfect for a single professional or couple, this stylish space combines comfort with functionality in a fantastic location close to transit, shopping, and everyday essentials. (id:24801)
Royal LePage Signature Realty
717 - 220 Burnhamthorpe Road W
Mississauga, Ontario
Discover urban sophistication in this impeccable 2-storey condo loft, perfectly located steps from Square One Mall, Celebration Square, and Sheridan College. This incredible unit is over 860 Sq Ft (Mpac) featuring dramatic 9- and 18-foot ceilings and a private balcony with serene courtyard views, this home is bathed in natural light. The open-concept main floor is perfect for entertaining, showcasing a modern kitchen with stainless steel appliances and a sleek backsplash. The bright dining/breakfast area opens to the private balcony, ideal for morning relaxation or evening unwinding. A convenient storage area with a wine fridge completes the main level. Upstairs, the spacious primary bedroom offers 9-foot ceilings, a mirrored sliding-door closet, a luxurious 4-piece ensuite, and in-suite laundry, plus a stunning view of Celebration Square! Nestled in a premier building with exceptional amenities, including an indoor pool, hot tub, dry and wet sauna, gym, party room, BBQs, children's playground, mini putt, and beautifully landscaped grounds. Located in the vibrant heart of downtown Mississauga, enjoy easy access to shopping, transit, entertainment, highways, and more. All-inclusive maintenance fees cover gas, hydro, and water. A true urban masterpiece! (id:24801)
Right At Home Realty
33 Beverley Street
Mississauga, Ontario
Excellent Location! This beautiful property was originally a single large lot, which has since been SEVERED into two separate lots, allowing for the development of two modern, detached houses. Seize your chance to build in the highly coveted Old Malton Village community. This stunning corner lot, perfectly positioned for convenience, is within walking distance of the Temple, Mosque, grocery stores, and a diverse selection of restaurants. The two new detached homes planned for this site will feature modern amenities and luxurious finishes, offering a perfect blend of comfort and style in one of the most desirable locations. Don't miss out on this exceptional offering its a rare opportunity to be part of the vibrant and thriving Old Malton Village! (id:24801)
Homelife Silvercity Realty Inc.
4010 - 4011 Brickstone Mews
Mississauga, Ontario
Step into luxury with this exquisite 2-bedroom plus den corner unit condo, perfectly situated in the heart of Mississauga! This home offering a bright and spacious open-concept layout adorned with stunning southwest views of Downtown Mississauga And Lake Ontario. Open Concept Kitchen Boasting Breakfast Bar, Quartz Countertops & S/Steel Appliances. 9 Feet Floor-to-Ceiling Windows & W/O to Open Balcony Overlooking the City. Amenities Including 24Hr Concierge, Indoor Pool, Sauna, Gym, Party/Meeting Room, Guest Suites, Visitor Parking & More; Walking Distance to Square One, Celebration Square, YMCA, Living Arts Centre, Public Transit, Sheridan College Campus, Parks, Restaurants, Shops Easy Access to Hwy 403. 1 Parking &1 Locker (id:24801)
Century 21 The One Realty
713 - 1830 Bloor Street W
Toronto, Ontario
Beautiful 1-Bedroom Suite in the Heart of High Park! Welcome to this bright and modern 1- bedroom suite featuring beautiful southwest-facing views and an open-concept layout filled with natural light. Located just steps from High Park, two subway stops, Bloor West Village, The Junction, and an array of shops, cafés, and restaurants, this unit offers the perfect balance of nature and urban convenience. Enjoy incredible building amenities including a 24-hour concierge, a two-storey gym, saunas, an outdoor terrace, sundeck, gardening plots, and more. This is a well-maintained, professionally managed building with a strong sense of community and a pet-friendly atmosphere, making it one of Toronto's most desirable places to live. Move-in ready! Freshly painted and professionally cleaned, with a brand-new washer and dryer (id:24801)
Royal LePage Terrequity Realty
306 - 168 Sabina Drive
Oakville, Ontario
Beautifully upgraded 3-bedroom condo in Oakville's desirable Trafalgar Landing, built by Great Gulf. Designed with a spacious open-concept layout, the unit showcases 9-foot ceilings and laminate flooring throughout. The sleek white kitchen features quartz countertops, stainless steel appliances, and a backsplash, opening seamlessly to the dining and living areas. From the living room and study area, step out to two private balconies, perfect for outdoor enjoyment. The bright primary bedroom offers its own 4-piece ensuite, while two additional bedrooms are served by a main 4-piece bath and a convenient powder room. The unit also includes ensuite laundry, two parking spaces, and a locker. Residents enjoy amenities such as an exercise room, library, media room, and visitor parking. Ideally situated across from everyday amenities and just minutes from Oak Parks vibrant shopping district, top-rated schools, restaurants, parks, and major highways (QEW, 403, 407). (id:24801)
Century 21 Miller Real Estate Ltd.
607 - 3290 New Street
Burlington, Ontario
Discover an exceptional opportunity to enjoy vibrant, carefree living at Maranatha Gardens a welcoming 55+ adult community nestled in the heart of mature South Burlington. Designed with comfort, accessibility, and connection in mind, this community offers over 10,000 square feet of amenities tailored for an active and social lifestyle. Ideally located close to public transportation, churches, healthcare, grocery stores, bike paths, the hospital, Seniors Centre, Central Library, and the Performing Arts Centre, everything you need is right at your doorstep. This beautiful top-floor 1-bedroom plus den suite offers thoughtfully designed living with in-suite laundry, a convenient guest powder room, wide doorways, and wheelchair-accessible spaces throughout. Enjoy stunning sunset views from your private northwest-facing balcony, along with the comfort of individually controlled heating and cooling. Included with the unit is one underground parking space and a storage locker for added convenience. The community amenities truly set Maranatha Gardens apart -stay active in the fitness room, explore hobbies in the workshop, unwind with a good book or puzzle in the library, or enjoy a game of pool, shuffleboard, or darts in the games lounge. Entertain friends and family in the inviting main floor lounge with a beverage bar, or take advantage of the spacious party room with piano and outdoor patio space. Residents also enjoy the use of a beautiful 4th-floor terrace connecting the buildings, featuring BBQs and raised garden beds, perfect for warm-weather relaxation. Guest suites are available for overnight visitors, and the inclusive monthly fee covers property taxes, heating and cooling, water, building insurance, maintenance, snow removal, and parking -offering a truly hassle-free lifestyle. More than just a place to live, Maranatha Gardens is a friendly, connected community you'll be proud to call home. (id:24801)
Keller Williams Edge Realty
4 - 60 George Butchart Drive
Toronto, Ontario
Modern Living Surrounded by Nature at Downsview Park! Nestled in the heart of the vibrant Downsview Park community, this stunning 3+1 bedroom,3.5 bathroom home offers the ultimate combination of contemporary style, everyday comfort, and access to nature right at your doorstep. Freshly painted and featuring over 1,290sq.ft. of meticulously designed living space, this residence is ideal for families, professionals, and anyone seeking a dynamic yet peaceful lifestyle. From the moment you enter, youll be greeted by expansive panoramic views that bring natural beauty indoors. The thoughtfully designed open-concept layout enhances both flow and functionality, creating a welcoming environment perfect for entertaining guests or simply unwinding after a long day. The primary bedroom suite is a true retreat, complete with its own private ensuite bath. Three additional bedrooms (plus a versatile den) provide ample space for family, guests, or even a dedicated home office. Throughout the unit, new luxury vinyl flooring adds warmth and sophistication, blending durability with modern design. The chef-inspired kitchen is both stylish and practical, featuring brand-new stainless-steel appliances, sleek cabinetry, and generous counter space to make meal preparation a delight. Life at this residence extends far beyond your front door, with a full suite of amenities designed to support wellness, convenience, and community, including: State-of-the-art fitness center with yoga studio, Indoor and outdoor lounge and party space Communal bar & BBQ area for hosting and entertaining, Children's playroom & study nooks, Co-working spaces ideal for professionals, Pet wash station for your furry friends Beautifully landscaped rock garden,24-hour concierge for peace of mind. And when its time to step outside, Downsview Parks trails, green spaces, and recreational facilities are just steps away ..perfect for morning jogs, family picnics, or quiet evening walks. Experience the best of city living! (id:24801)
Harvey Kalles Real Estate Ltd.
1342 Canford Crescent
Mississauga, Ontario
Modern 2BR/ 1WR (3pc). Bright, spacious newly built Legal Basement Apartment in a quiet Cul-De-Sac. Located in the heart of desirable Clarkson Community. Ideal for working professional seeking an easy commute or small family looking for comfort and safety. Walking distance to Clarkson GO, 25 Mins express GO train to Downtown, easy access to QEW, 403/407, close proximity to Parks, Trails, Shopping and the Lake. A full kitchen with Stainless Steel Appliances (Fridge, Stove, Microwave, Dishwasher, Washer/Dryer). The unit is professionally sound proofed, central vac. (id:24801)
Royal LePage Signature Realty
3301 Tallmast Crescent
Mississauga, Ontario
Discover the perfect family home in Erin Mills to rent! These upper levels contain 3 good-sized bedrooms with one washroom, brand new engineered bedroom flooring, an open-concept living and dining area, galley kitchen with tons of counter space and a private laundry. Two parking spots available and the use of the large backyard. A standout feature is the prime lot with a green backyard oasis - no rear neighbors, just a lush forest view. Located near the University of Toronto Mississauga and within the catchment area of schools like Brookmede Public School, Erin Mills Middle School, and Erindale Secondary School. Enjoy easy access to parks, shopping, and the convenience of Pearson Airport, major highways (403, 401, 407), and the vibrant Square One Shopping Centre. (id:24801)
Royal LePage Real Estate Associates
14 Alamode Road
Brampton, Ontario
Beautiful Alexander Loft, one of the Largest Homes in Rosedale, 2205 Sq. Ft., Open Concept Kitchen with Breakfast Bar and Upgraded Backsplash, Stainless Appliances, B/I Dishwasher & B/I Microwave. Many Upgrades, Beautiful crown molding throughout and elegant accent wainscoting trim, Great Room with Vaulted Ceiling, Hardwood Flooring throughout (Carpet free home), Pot Lights, Primary Bedroom with Walk-in Closet and 4 Piece Ensuite w/Separate Glass Shower. Beautiful Clubhouse, I/D Saltwater Pool, Sauna, Exercise Room, Party Rooms, Shuffleboard, Private Golf Course (Fees Incl.), Tennis, Pickleball, Bocce Ball, Shuffleboard, and so much more! Lawn Care & Snow Removal Included too!, 24 Hours Gated Security. Totally Flexible Closing! Short or Very Long Closing Date Acceptable. (id:24801)
RE/MAX Real Estate Centre Inc.
2710 - 225 Webb Drive
Mississauga, Ontario
Extremely Clean And Well Maintained. Freshly Paint & New Flooring. You Will Not Be Disappointed. Very Bright Beautiful 1 Bedroom Located Next To All Major Amenities. Open Concept Layout With 9 Ft Ceilings. Walkout To pen-Air Balcony, Large Window Gorgeous Suite In High-Demand Award-Winning Building By Square One. Granite Countertops, Stainless Steel Appliances (As is), Breakfast Bar. Master Has A Beautiful And Modern Ensuite Washroom With Frameless Glass Shower. 24 Hour Concierge, Gym, Party Room, Walking Distance To Square One And Mississauga Nightlife. Steps To Celebration Square, Library, Ymca, Restaurants, Public Transit, Go, Schools, Near Highways Qew, 403 & 401 + More (id:24801)
Icloud Realty Ltd.
F21 - 288 Mill Road
Toronto, Ontario
WELCOME TO THE MASTERS. This 2-bedroom & 2 washroom one-level condo suite features a large master bedroom with an impressive walk-in closet, 3pc ensuite, and walk-out to private balcony. The stylish updated kitchen includes a walkout to a second balcony where you can enjoy barbecuing. The open concept living & dining area offers yet another walk-out to a balcony showcasing spectacular views of the downtown Toronto skyline.DO NOT MISS! (id:24801)
Royal LePage Terrequity Realty
302 - 457 Plains Road E
Burlington, Ontario
Welcome to the award-winning Jazz building by Branthaven Homes, a boutique condo in the heart of Aldershot that perfectly blends style, comfort, and convenience. This bright and airy 2-bedroom, 2-bathroom unit offers 820 sq ft of thoughtfully designed, carpet-free living space, flooded with natural light and finished with modern touches throughout. The open-concept layout showcases large windows and a sleek kitchen featuring quartz countertops, a waterfall island, stainless steel appliances, and in-suite laundry. The spacious primary bedroom boasts a private 3-piece ensuite, while the second bedroom and full bath provide versatile space for guests or a home office. Relax on your private balcony with morning coffee or evening wind-downs. This unit also includes 2 underground parking spots and locker a rare find! Residents enjoy exceptional amenities including a fitness centre, yoga studio, party room with billiards and foosball, a cozy fireplace, walkout to the BBQ area, and ample visitor parking. Located in a prime spot just steps from the Royal Botanical Gardens, LaSalle Park, Burlington Golf and Country Club, trails, parks, schools, shopping, and restaurants, minutes to QEW, 403, 407, and Aldershot GO Station. (id:24801)
Keller Williams Edge Realty
501 - 8 Lisa Street
Brampton, Ontario
This corner suite features panoramic views and spacious interiors. The living room and dining area are enhanced with wall-to-wall windows, and the separate solarium includes large windows offering bright sunlight. The master bedroom is designed with a walk-through closet area and ensuite bathroom. The renovated eat-in kitchen provides ample cupboard space and generous countertops. The unit includes a fully equipped laundry room, a large storage room, and two parking spots conveniently located near the elevator. It is furnished with a dining set, couch, TV, and an additional fridge; however, the furniture can be removed if not required. The property is situated next to Bramalea City Centre and is close to transit, shopping, parks, and other amenities. The property has a key access to entrance and common areas. (id:24801)
Century 21 Legacy Ltd.


