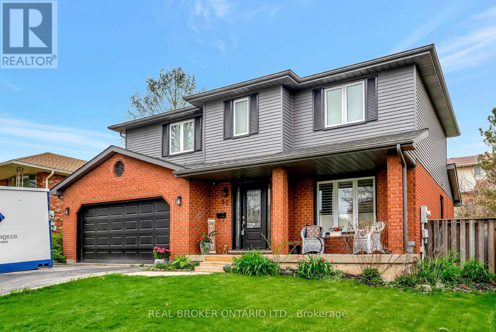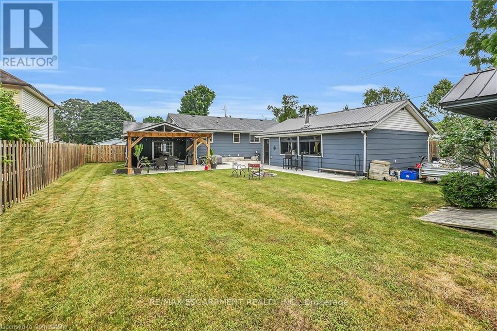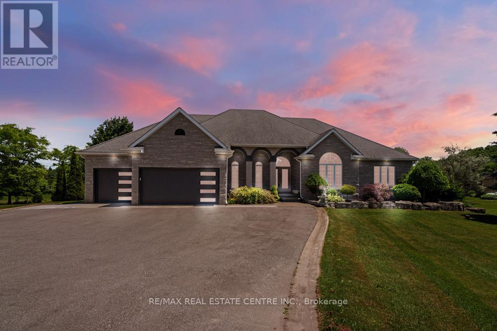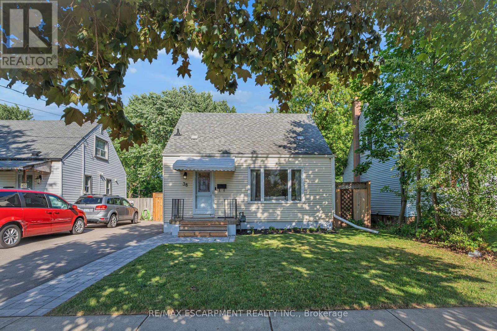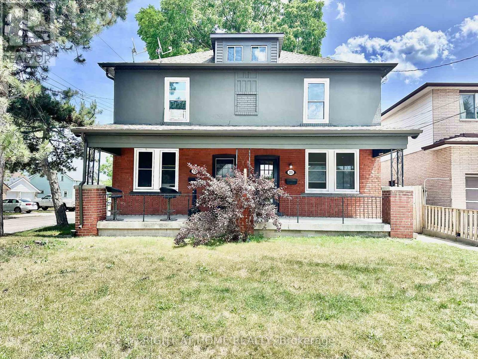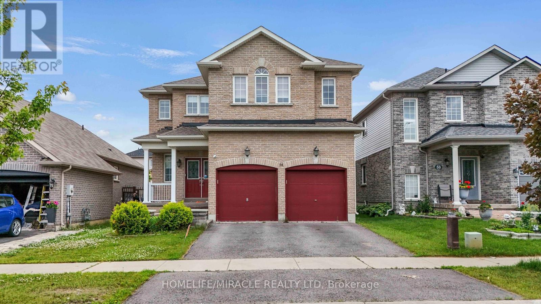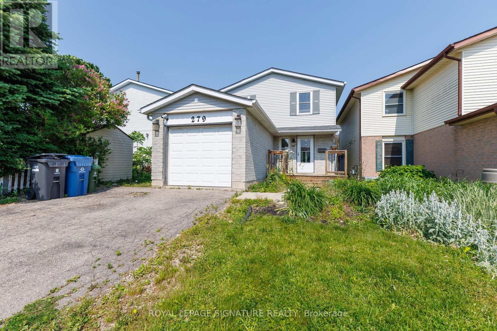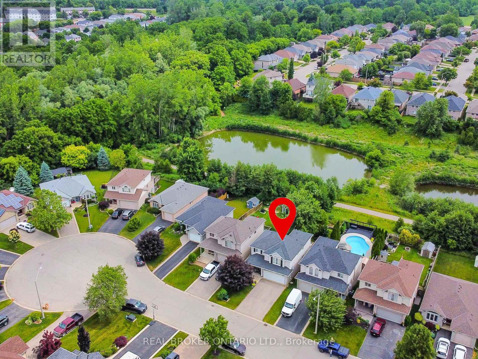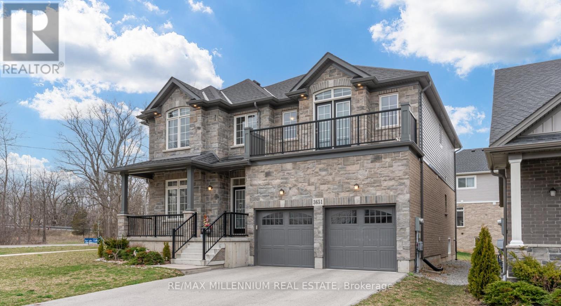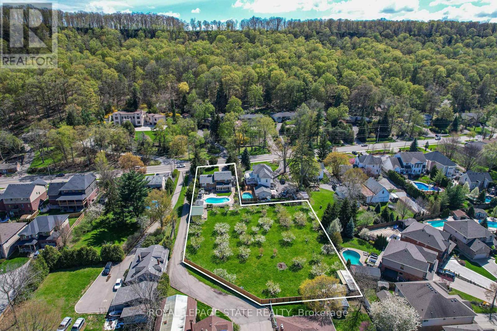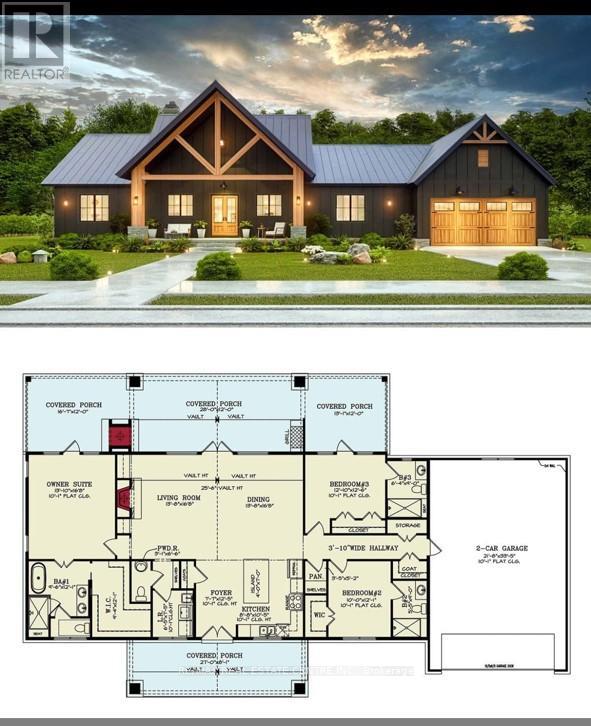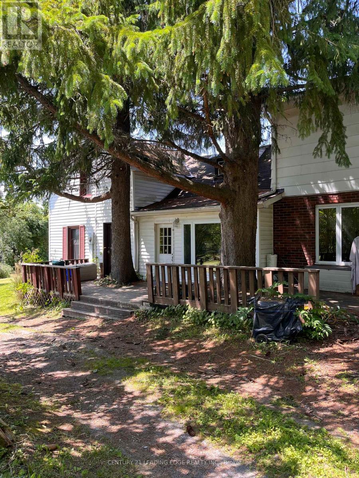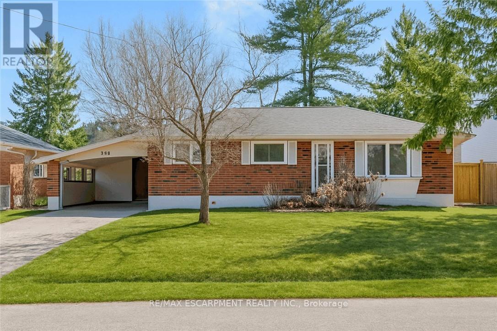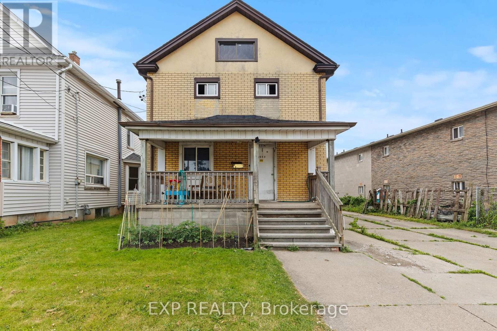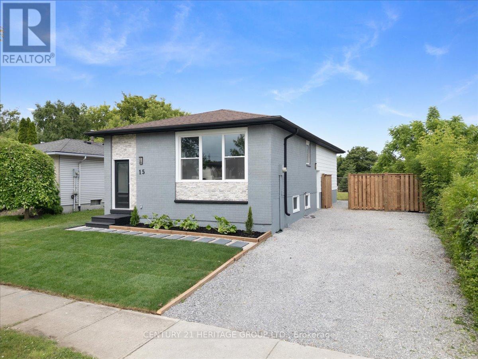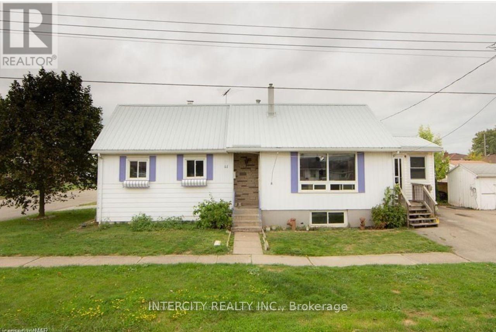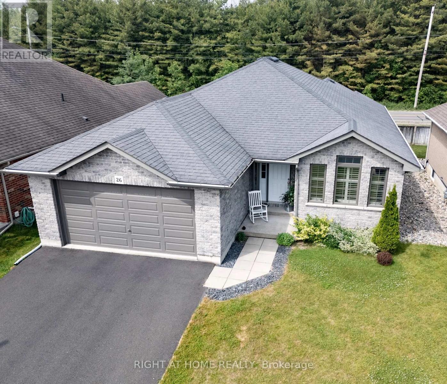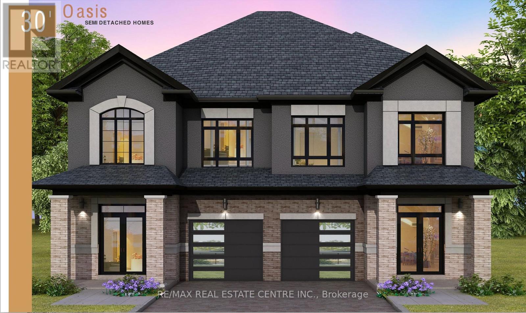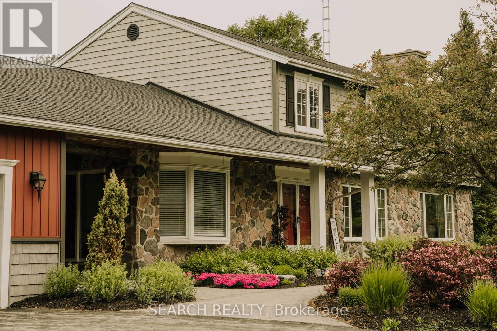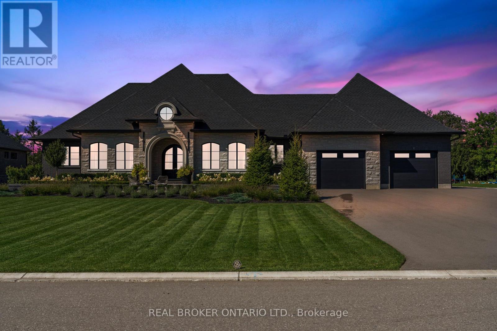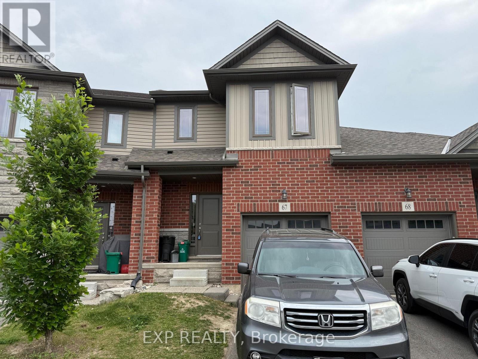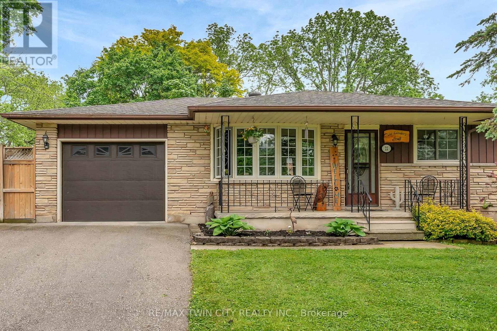52 Beckett Drive
Brantford, Ontario
This beautifully maintained 5-bedroom, 3.5-bathroom home is ideal for growing families or those who love to entertain. Situated in a desirable and family-friendly area, it offers a perfect blend of modern comfort and functional living space. Step inside to discover a spacious family room that seamlessly connects to a formal dining room, elegantly separated by rustic barn doors perfect for hosting dinner parties with 8+ guests. The heart of the home is the modern kitchen, featuring a sophisticated mix of white and black soft-close cabinetry, granite countertops, a classic subway tile backsplash, a pantry, and a breakfast bar for casual meals. From the kitchen, double doors lead to a large, fully fenced backyard complete with a deck, a private outdoor retreat ideal for entertaining, kids, or simply unwinding. The main floor also includes a convenient laundry/mudroom and a stylish powder room for added functionality. Upstairs, the primary bedroom offers a peaceful escape with a walk-in closet and a luxurious 3-piece ensuite featuring a glass shower. Two additional spacious bedrooms and a beautifully updated 4-piece bathroom complete the upper level. Need more room? The fully finished basement extends your living space with a bonus area with cabinetry, a large recreation room, an additional bedroom, a den, a 3-piece bathroom, and ample storage throughout. (id:24801)
Real Broker Ontario Ltd.
4 Clifford Street
Norfolk, Ontario
This one will surprise you!! Incredible fully renovated one storey bungalow on large lot (almost 1/3 acre) in quiet area of town, with a bonus detached garage/man cave, and beautiful entertaining area in the back yard. Immaculately maintained, this home offer 3 main level bedrooms plus one in the lower level, two full baths, a large family/games room on grade (used to be an attached garage) plus beautiful living spaces including large living room and dining room on the main plus a rec room downstairs. Family room features pine tongue & groove ceiling with exposed beam look, gas fireplace and garden door to the quality built covered rear patio area featuring stamped concrete, privacy wall, and exterior lighting. Hardwood floors, cove mouldings, & bright vinyl windows through out the home. Lower level bath includes a two seater jacuzzi soaker tub. The yard is fully fenced and includes a quaint garden shed. The Bonus is the oversized two car garage with two roll up doors, concrete floor, large windows, woodstove, wood ceiling and 200 amp electrical. Natural gas is available at the garage as well. As far as mechanicals go - no worries here. Beautiful metal shingle roof with 50 year transferrable warranty, natural gas furnace with newer central air conditioning, 200 amp hydro and vinyl windows. Lots of parking - two separate parking areas - one by the house, and one by the shop. No disappointments here! Potential for a two family situation! This one wont last. (id:24801)
RE/MAX Escarpment Realty Inc.
1753 Shellard Road
North Dumfries, Ontario
Exquisite Custom Built Bungalow on a 2.5 Acre Lot with Detached Garage-Workshop! This serene property has exceptional features. Spectacular curb appeal with stone plus stucco exterior, premium landscaping, paved driveway and custom concrete. Enter with your vehicle through the triple car garage or covered double man door entry. High vaulted ceilings in the dining and living room with large windows. Nice kitchen with an island open to the family room with a fireplace and French doors to a beautiful deck. 4 good size bedrooms with a 5 pc main bathroom. The Primary - Master bedroom offers a walk-in closet and 5 pc Ensuite bathroom. California shutters throughout the main floor. Main floor Laundry room with garage access. Huge unfinished walk-out basement with rough-in for another bathroom and kitchen. This premier lot offers scenic estate views. 25 ft x 50 ft Detached Garage Workshop provides additional space. Well located property nestled between multiple executive country estates with easy access to Cambridge, HWY 401 and many desirable amenities. Don't miss out on this one of a kind property. Book your private viewing today! (id:24801)
RE/MAX Real Estate Centre Inc.
38 Eastvale Place
Hamilton, Ontario
Welcome to 38 Eastvale Place! This charming 1.5 storey home in East Hamilton is full of great updates and thoughtful design. You'll love the bright open-concept layout with a gorgeous new kitchen, modern island, and neutral finishes that make the space feel fresh and inviting. Upstairs you'll find three great-sized bedrooms, and the basement is a bonus with a fully separate one-bedroom in-law suite and its own entrance - perfect for extended family or rental potential! The home features updated windows, doors, and a/c (2019), plus full exterior waterproofing on the basement. Outside, the large driveway easily fits multiple vehicles, and you're just minutes to the Red Hill for quick highway access. A solid turnkey opportunity in a great location! (id:24801)
RE/MAX Escarpment Realty Inc.
215 Rosewood Road
Hamilton, Ontario
Side-by-Side Duplex 213 & 215 Rosewood Rd on a Corner 40x96 Foot Lot Currently Running at an Approximately 5.2% Caprate. Each Side is Rented at $2,250/month + All Utilities = $54,000 Annual. Landlord Expenses are Only Boiler Rental ($2,556/year), Insurance ($1,272/year) & Property Taxes ($5,644/year), Total $9,472 Annual = $44,528 Net Annual Income. A Truly Unique Forever Home & Investment Property with a Garage in the Sought After Glenview West Neighborhood. 215 Side is Recently Renovated in 2025, and Substantial Upgrades were Completed in 2020 for the Entire Property. Live in one & Rent Out the Other Unit, or Rent Out Both and Receive Good Cashflow. If You Open One to the Other, You'll Have a Total of 6 Bedrooms & 2 Full Bathrooms! Both Sides are Nearly Identical in Their Layout, Just Mirror Images of Each Other! In 2025 Work Included New Flooring & Light Fixtures, Fresh Paint, New Countertops, Vanity, Doors, Backyard Restoration, Kitchen Cabinets Restoration, New Kitchen Countertop, New Boiler, New Toilet & Some New Fencing. In 2023 on 215 Side New Fridge & Stove. In 2020, Work on Entire Property Included New Windows, Garage Shingles, New Fascia, Soffits, Eavestroughs, Ridge Cap Singles, New Fascia Board & Vinyl Wood-share Shingle, Bath-fitter Tubs, New Bathroom Tiles, New Kitchen Floor & Sinks, Exterior Home Painting, New Carpet in Unit 213. A lot of the Timeless Older Charm & Character Has Been Preserved to Impress Your Guests! Abundance of Overnight Street Parking on Both Adjacent Streets. Unfinished Basements with Windows House the Laundry Rooms & Are Great for Storage, Workshop, and Many More Uses. Backyards are Nice and Long, Fully Fenced and Private. Ready For You Potential to Create an Extra Parking Spot in Front of Unit 215! Potential To Sever Lot Will Unlock an Extraordinary Amount of Value! Close to the Red Hill Valley Pkwy Exit, The Metro, Dollarama, and Lots of Plazas! Don't Miss Out on this Opportunity, it Won't Last Long! (id:24801)
Right At Home Realty
54 Truax Street
Kawartha Lakes, Ontario
Welcome to 54 Truax Street a stunning, fully upgraded detached home offering over 2,900 sq. ft. of elegant living space in one of Lindsay's most desirable family-friendly neighborhood. This beautiful 4-bedroom, 4-washroom home features pot lights on the main floor, brand new oak stairs with iron pickets, new flooring on the second level, and fresh paint throughout. The main floor boasts an open-to-above family room adorned with crystal chandeliers, a spacious kitchen, formal living and dining areas with hardwood flooring, and a dedicated study room. Upstairs, you'll find four generously sized bedrooms and three well-appointed bathrooms. Conveniently located near Fleming College, parks, public transit, shopping, and the Lindsay Golf & Country Club, this home offers comfort, style, and an unbeatable location. (id:24801)
Homelife/miracle Realty Ltd
279 Auden Road
Guelph, Ontario
beautiful Freehold Detached 2 Story, 3 bedrooms, 3 bath with a lot that is 175 feet deep. Dream Home! Step into the perfect blend of tranquility and family-friendly living at 279 Auden Road. The open-concept kitchen is perfect for entertaining guests and features gorgeous hardwood floors, that flow seamlessly throughout the main living area, granite countertops, and stainless-steel appliances. The updated bathrooms are equally impressive, providing a spa-like atmosphere that you can enjoy on a daily basis. But the true standout feature of this home is the fully finished rec. room, complete with a cozy wood-burning fireplace that's perfect for relaxing on chilly evenings. New A/C and Furnace 2024! A large backyard, here, you'll find a tranquil Koi Pond, fully fenced for Privacy, and backing onto trails. Additional highlights include a single garage, and a location that's hard to beat, just minutes from top-rated schools, parks, and scenic walking trails. Don't miss this rare opportunity to own a home that blends style, space, and versatility in one perfect package! This is the one you have been waiting for! (id:24801)
Royal LePage Signature Realty
18 Bricker Court
Brantford, Ontario
Its not often a home like this comes uptucked at the end of a quiet court, surrounded by mature trees and backing onto protected ravine and trails. 18 Bricker offers a rare blend of space, privacy, and natural beauty in a neighbourhood where these features are hard to find. The great-room is a true showstoppersoaring double-height cathedral ceilings with skylights create an airy, light-filled hub for everyday life. Rustic wood accents and natural gas fireplaces on both levels add warmth and charm, while oversized windows and multiple walkouts connect you seamlessly to the outdoors. The ravine lot backs directly onto naturalized green space and the extensive trail system, offering year-round views and no direct rear neighbours. Upstairs, the deck functions as an outdoor kitchen and private lounge, with treetop views. Below, the landscaped backyard features two more distinct spaces: a covered area tucked under the upper deck for shade and privacy, and a separate entertaining deck set among the gardens. Inside, the spacious layout includes a massive primary retreat with vaulted ceilings, a finished walkout lower level with built-in cabinetry across the recreation room, and thoughtful details throughout. This home delivers rare lifestyle value in a quiet pocket of West Brant close to schools, parks, and everyday amenities. Come see what makes this one so special. (id:24801)
Real Broker Ontario Ltd.
3651 Allen Trail
Fort Erie, Ontario
Comfort meets convenience in this standout two-storey spacious home in the desired area of Ridgeway, nearby the beauty of Crystal Beach with its sandy shores. Stunning 4-Beds+ , 4-Baths corner lot home boasting 2848 Sqft and feature hardwood and Porcelain flooring throughout the Main and hardwood on the 2nd floor , Over 70k in upgrades, fully open concept kitchen with island, enclosed pantry and a separate dining room , A office room large enough to be a 5th bedroom. The upper level is thoughtfully designed to cater to your family's needs with well sized 4-Beds, 3-Baths as 2 fully Ensuite . The primary suite boasts a 5-piece bath , separate shower and a convenient His and her walk-in closet. Amazing family room with walk out on balcony. Unfinished basement 9f ceiling with oversized windows ready to be customize to your own needs. AC unit not present but wiring all roughed in. Minutes to Crystal Beach, Shops, Restaurants, Schools Trails and Only 20 Minutes to Niagara Falls. Book your showing today. (id:24801)
RE/MAX Millennium Real Estate
280a Main Street W
Grimsby, Ontario
COUNTRY LIVING JUST STEPS FROM DOWNTOWN - Opportunities like this are rare - welcome to your own private retreat on nearly an acre (0.96 acres) of land, perfectly positioned within walking distance to downtown and offering stunning views of the Niagara Escarpment from the front, and your very own fruit orchard in the backyard. Lovingly maintained by the same family for nearly 50 years, this unique multi-level home begins with a spacious foyer featuring a custom built-in desk. Just a few steps up, you'll find a bright and airy living room with a gas fireplace and a picture window framing breathtaking Escarpment views. Hardwood flooring flows seamlessly throughout all levels of the home. The open-concept layout connects the living room to a formal dining area and a well-appointed eat-in kitchen, complete with a breakfast bar and stainless-steel appliances. A cozy den with an electric fireplace and a 3-piece bathroom lead through French doors to a stunning 23' x 11' sunroom perfect for year-round enjoyment, overlooking the lush backyard. Upstairs, you'll find three generously sized bedrooms sharing a beautifully updated 5-piece bathroom. Two bedrooms feature private balconies with Escarpment views, while the primary suite enjoys its own balcony with views of the backyard oasis. The bright lower level includes a recreation room, an additional kitchenette, and laundry ideal for extended family or guest accommodations. Step outside to your dream backyard, an entertainers paradise featuring multiple seating areas, a large concrete patio surrounding a heated saltwater pool, a charming pool house, and a barn/workshop. This is truly a rare slice of country tranquility with urban convenience. Additional features include a single-car garage and a concrete driveway with parking for up to six vehicles. (id:24801)
Royal LePage State Realty
6 - 16 Abingdon Road
West Lincoln, Ontario
Welcome to this exclusive 9-lot country estate community, offering a rare opportunity to build your dream home on a premium 1+ acre lot. This exceptional parcel boasts a grand frontage of 52.63 ft. and depth of 284.99 ft., (52.63 x 284.99 x 66.97 X 229.80 x 230.62) providing ample space, privacy, and a generous building footprint for your custom estate. Key Features: Lot Size: 1+ Acre, Zoning: R1A Single Detached Residential Draft Plan Approved Serviced Lot: To be delivered with hydro, natural gas, cable, internet, internal paved road & street lighting, street signs, mail boxes. Construction Ready: Approximately Phase 1 - Fall 2025 | Phase 2 - Spring 2026. Build Options: Choose from our custom home models ranging from 1,800 sq. ft. to 3,000 + sq. ft. or bring your own vision. Surrounded by upscale estate Custom Bungalow homes, this is your chance to design and build a custom residence in a picturesque country setting without compromising on modern conveniences. Enjoy peaceful living while being just minutes to Binbrook (8 min.), Hamilton, Stoney Creek, and Niagara. Easy access to shopping, restaurants, and major highways, with the QEW only 15 minutes away. This lot offers the perfect blend of rural charm and urban connectivity ideal for those seeking luxury, space, and community. Dont miss this opportunity secure your lot today and start planning your custom estate home! (id:24801)
RE/MAX Real Estate Centre Inc.
2014 Foxboro Stirling Road
Quinte West, Ontario
Charming Century Home Nestled On 16.6 Acres In The Scenic Oak Hills Area, Within Walking Distance To The Quaint Town of Sterling. The Property Has Many Possibilities As A Hobby Farm With A Re-Structured Barn (Currently used As A Beautiful Studio Space), Potting Shed, Drive Shed, Gazebo And Large Spring Fed Pond. A Huge Master Bedroom With 4Pc Ensuite Bathroom. Three Additional Bedrooms, Two Full And One Half Bathrooms, Main Floor Laundry, Large Family Room, Living Room With Sliding Door To Backyard. Open Concept Kitchen Combined With Dining Room. Hardwood Floors On Main Level. Interesting Second Floor with 2 Staircases Leading To Main Floor Living Room Or Family Room. Could Possibly Be Converted To A Nanny Suite. Pine Floors On Second Level. Circular Driveway Has Two Exits To Foxboro-Stirling Rd. Very Private Backyard Overlooking Spring Fed Pond (Great For Fishing), Porch Has Two Mature Trees For Natural Shade. Spring Fed Well For A Natural Unlimited Water Source. Don't Miss The Opportunity To View This Unique Property. (id:24801)
Century 21 Leading Edge Realty Inc.
RE/MAX Quinte Ltd.
33 Fairwell Avenue
Haldimand, Ontario
Welcome to 33 Fairwell Avenue! This elegant two bedroom raised bungalow features an 8 foot poured concrete basement, steps from Lake Erie in one of Haldimand Countys most picturesque lakefront communities. Set on a 100' x 100' lot with no rear neighbours and panoramic views of open farmland, this property blends privacy, beauty, and boutique-cottage style living. Owned by the same family for over two decades, this gorgeous property has been lovingly maintained and beautifully upgraded. Inside, youll find crisp whites, nautical blues, ambient lighting, and new flooring throughout. A cozy gas fireplace anchors the open-concept living space, while the bright white kitchen opens onto the back deck - the perfect spot for morning coffee or sunset cocktails. In 2022, the home was professionally lifted (with a permit) to create an 8-foot poured concrete basement - a rare and valuable feature in this area. Modern conveniences include a forced air gas furnace, air conditioning, central vacuum, a 2,000-gallon cistern, and a 2,000-gallon holding tank. Outside, the grounds are resort-like and professionally landscaped. At the heart is a custom herringbone stone patio with a spa-style firepit lounge, framed by an 8x8 timber structure - ready for hammocks or hanging chairs, with landscape lighting. A white arbour perfectly captures golden hour, offering an ideal backdrop for celebrations, sunset toasts, or milestone moments. A whimsical treehouse delights children and grandchildren alike, while two storage sheds provide ample space for tools, lake gear, or creative projects. Located just 30 minutes to Port Dover and Dunnville, and only 45 minutes to Hamilton and Brantford, 33 Fairwell Avenue offers a rare blend of lifestyle, land, and long-term value. (id:24801)
Century 21 Heritage Group Ltd.
216 Sioux Road
Hamilton, Ontario
This stunning bungalow is nestled in the highly desirable Nakoma neighbourhood, offering the perfect blend of comfort, style, and convenience. Situated on a premium 75 x 125 ft lot at the end of a quiet dead-end street with houses on one side only, this property provides both privacy and tranquillity, featuring a large, private backyard ideal for outdoor living and entertainment. With over 2,000 square feet of living space, this home is perfect for someone retiring, a growing family, or as a multi-generational property. It also offers excellent rental potential. The bright, well-maintained main level features a spacious living/dining area, an upgraded kitchen with stainless steel appliances and Caesarstone granite countertops, and three generously sized bedrooms. The 4-piece bathroom is functional and well-appointed, perfect for family use. The kitchen opens to a deck, perfect for al fresco dining or enjoying morning coffee while overlooking the private backyard. The fully finished lower level, with a separate entrance, includes two more bedrooms, a second full kitchen, a living room, and a 4-piece bathroom, making it ideal for generating rental income or providing a private space for extended family. The home has been freshly painted throughout, giving it a modern, updated look. Additionally, the roof has been recently replaced, providing peace of mind and ensuring the home is move-in ready. Conveniently located within walking distance to St. Joachim Catholic School, Frank Panabaker Public School, Ancaster High School, and the scenic trails of Dundas Valley Conservation Area, this property is just minutes from all the amenities you need, including Groceries, Pharmacy, Shopping, and banks. Offering the perfect balance of privacy, convenience, and access to nature, this is a rare opportunity to own a home with so much potential in the heart of Old Ancaster! (id:24801)
RE/MAX Escarpment Realty Inc.
115 Medici Lane
Hamilton, Ontario
This bright and spacious home in a prime location features 3 bedrooms and 3 bathrooms. Open concept with 9 foot ceiling on main floor makes it ideal for entertaining. Basement completely finished with a Kitchen, Recreation room, bathroom and laundry. Seller does not warrant retrofit status. Conveniently, located near many grocery stores and minutes away from Upper James Street which stores a variety of good eats! Walking distance to schools & some amenities, extra privacy with no rear neighbours! Close to hwy access and much more! (id:24801)
RE/MAX Champions Realty Inc.
5554 Lewis Avenue
Niagara Falls, Ontario
Seller willing to hold mortgage (VTB for qualified buyers)! Welcome to 5554 Lewis Ave, a rarely offered Two-Storey Duplex just steps to world-renowned Niagara Falls and vibrant Clifton Hill. This 6-bedroom, 2-bathroom property offers over 2,200 sqft of total living space on a generous 45.09x137.68 ft lot with incredible potential. Each unit features 3 bedrooms and 1 bathroom, ideal for multi-generational living or income-generating opportunities. The deep lot boasts a huge backyard, 6-car parking, and a 15x25 ft detached garage. Zoned DTC, this property is not only an excellent residential investment but also a rare opportunity for us as a Bed & Breakfast, or Short-Term Rental with city approval. Investors and visionaries take note, the unbeatable location and zoning flexibility make this property a true gem in the heart of Niagara Falls. Live in one unit, rent the other, or transform it into your next high-return STR project just steps to restaurants, attractions, and transit. Don't miss this one! (id:24801)
Exp Realty
15 Mellenby Street
Hamilton, Ontario
Welcome to 15 Mellenby Drive nestled on the sought-after Stoney Creek Mountain just steps from Valley Park, the arena, library, schools, shops, and convenient highway access. This is more than a home, its a lifestyle. Set on a quiet, family-friendly street, this completely reimagined residence blends timeless sophistication with todays most stylish finishes. Step inside to an open-concept main floor where light pours through big, beautiful windows, highlighting the heart of the home, a showstopper kitchen designed to impress and connect, anchored by a striking floor-to-ceiling stone fireplace that ties together the kitchen, dining, and living spaces seamlessly. Three serene bedrooms on the main floor are complemented by a thoughtfully curated four-piece bath, featuring designer tilework and upscale details throughout. The primary bedroom offers a rare walkout to a private deck, the perfect perch to enjoy your morning coffee, overlooking a tranquil stretch of green space. Downstairs, flexibility reigns. With a separate side entrance, the lower level is ready for guests, teens, or extended family. Featuring two bright bedrooms (with egress windows), a sleek full bath, laundry, and open-concept spaces perfect for a rec room, home office, or play zone. Parking? No problem. Storage? Covered. All that's left to do is move in and fall in love with the home, the finishes, and the community. (id:24801)
Century 21 Heritage Group Ltd.
11 Sauer Avenue
Welland, Ontario
Great opportunity with this affordable 3 bedroom,1 bathroom is located on a huge corner lot in Welland. This home offers a nearby school ,shopping stops, park & the 406 within minutes! Features metal roof, updated kitchen ,built in appliances and finished basement (id:24801)
Intercity Realty Inc.
26 Ward Drive
Brighton, Ontario
Welcome to 26 Ward Drive in beautiful Brighton, Ontario. This 10-year-old all-brick bungalow offers a bright, open-concept layout. The kitchen features abundant cabinetry, stainless steel appliances, and a large breakfast bar. Cathedral ceilings and pot lights enhance the spacious living room, while the dining area opens through French doors to a covered deck overlooking a fenced backyard with no houses behind and a natural gas BBQ hookup. The primary bedroom includes a 4-piece ensuite and walk-in closet. A second bedroom, 4-piece main bath, and an office/sitting room or potential third bedroom complete the main floor. The full basement features insulated and studded walls, ready for your finishing touch. Located in a quiet, friendly neighbourhood steps to the lake and near Presquile Provincial Park with its walking trails and bike paths is an ideal place to relax, unwind and call home. **This home is not part of the Brighton By The Bay Community so Is not bound by its restrictions, by-laws, rules and regulations or monthly fees** (id:24801)
Right At Home Realty
155 King Street E
Ingersoll, Ontario
NEW PRE-CONSTRUCTION 1900 Sq Ft SEMI-DETACHED HOME ON A Good Size 30' FT WIDE X 112 FT DEEP LOT with 1 Car Garage + Long Driveway = 3 Car Parkings(NEWLY BUILT HOME FROM A QUALITY BUILDER: ASTRO HOMES) A Simply Gorgeous Home w/GRAND DOUBLE DOOR Entry. A Good Size Mater Bedroom with Ensuite & Walk-In Closet. MOST CONVENIENT 2ND FLOOR LAUNDRY**(LOADED with Upgrades) 12 x 24 Tiles on main & 2nd, Modern Luxury Vinyl Plank Flooring on Main & Upper with Matching Natural Oak Stairs, California Ceilings (9ft on Main Floor), A Good Size Kitchen with Centre Island Quartz Counters, Extended Upper Cabinets, Superior Baseboards & Casings. **EXTRAS** Brand New Home in BEAUTIFUL Mature(King ST)Neighbourhood w/Easy Access to Hwy 401. NICE UPGRADES INCLUDED WITH THIS PRE CON HOME DIRECTLY FROM BUILDER. Separate Side Entrance for Basement Included(7 yr Tarion Warranty & Choice of Interiors) (id:24801)
RE/MAX Real Estate Centre Inc.
014104 Bruce County Road 10 Road
Brockton, Ontario
Elegant Country Estate on 23 Private Acres with Pool & Trails Discover refined country living in this exceptional 4+ bedroom, 3.5 bathroom estate offering over 4,800 sq. ft. of thoughtfully designed space. Nestled on 23 acres of workable land with scenic trails and mixed bush, this custom-built home blends timeless craftsmanship with modern comfort. Inside, a curved oak staircase welcomes you into a home filled with natural light, featuring both formal and casual dining areas, as well as a living room with floor-to-ceiling windows. The main floor family room exudes warmth with a fieldstone fireplace and rustic hemlock beams. Upstairs, four spacious bedrooms include a luxurious primary suite with a spa-inspired ensuite. All bathrooms feature heated floors and premium fixtures. The lower level expands your living space with a second family room, games room, and ample storage, perfect for entertaining or relaxing. Step outside through a breezeway to a covered patio overlooking a stunning 20x40 in-ground solar-heated pool. Whether you're enjoying a quiet morning coffee or hosting a summer gathering, the outdoor space is a true retreat. This estate offers the perfect balance of privacy, recreation, and elegance- an ideal sanctuary just waiting to be called home. Currently operating as an Airbnb Cottage Rental. The place would come fully furnished as is. (id:24801)
Search Realty
11 August Crescent
Norwich, Ontario
Welcome to 11 August, a refined blend of elegance, comfort, and thoughtful design nestled in one of the areas most sought-after communities. This exceptional bungalow is a true retreat where architectural sophistication and curated landscaping create an inviting sanctuary you'll be proud to call home. Step inside and be captivated by the grand living room, where vaulted ceilings and a dramatic wall of windows flood the space with natural light and frame breathtaking views of the lush, ever-changing scenery. Striking black and white contrasts throughout the home lend an air of contemporary sophistication, with the living rooms sleek fireplace serving as a bold yet cozy centerpiece. At the heart of the home is a sun-drenched double island kitchen a dream for both everyday living and entertaining. Abundant windows invite the outdoors in, making every culinary moment feel inspiring and connected to nature. The primary suite is a serene escape, featuring a spa-inspired ensuite with a freestanding tub, dual-head walk-in shower, and elegant modern finishes. The fully finished lower level expands your lifestyle possibilities with a dedicated media zone, an additional bedroom for guests, and a beautifully outfitted home gym complete with glass double doors and a full bath for post-workout convenience. For hobbyists and outdoor enthusiasts, the property boasts a massive detached garage in addition to the double attached garage. With front and rear overhead doors, its perfectly equipped to house your vehicles, recreational gear, and workshop needs. Step outside to your covered back patio, complete with a vaulted ceiling and pot lighting perfect for morning coffee or hosting unforgettable evenings under the stars. (id:24801)
Real Broker Ontario Ltd.
67 - 77 Diana Ave Avenue
Brantford, Ontario
Welcome to your dream home! This beautiful 2246 sqf 2 storey townhouse with 4-bedroom, 3-bathroom is perfectly designed for modern living. The open concept plan on the main floor ensures there is a right balance between the gourmet kitchen and the living area. With spacious rooms, stunning natural light, and hardwood flooring an main floor, this home offers both comfort and style. Located in the desirable West Brant neighborhood, you'll enjoy the convenience of nearby shopping plaza, public transit, parks and Conestoga college campus. Look no futher and Don't miss the chance to make this your forever home. (id:24801)
Exp Realty
22 Victoria Street
North Dumfries, Ontario
Welcome to 22 Victoria St, a charming 3-bedroom bungalow nestled on a spacious lot in the picturesque community of Branchton. This delightful home offers a perfect blend of comfort, convenience, and outdoor space, making it an ideal retreat for families and individuals alike. As you step inside, you'll be greeted by an inviting open-concept living area that features large windows, filling the space with natural light and creating a warm and welcoming atmosphere. The living room flows seamlessly into the dining area, making it perfect for entertaining guests or enjoying family meals. The bungalow boasts three comfortable bedrooms, each thoughtfully designed to provide ample closet space and cozy surroundings that create a peaceful haven for rest and relaxation. The functional kitchen is equipped with essential appliances and plenty of counter space, making meal preparation a breeze. Situated on a generous lot, this property provides ample outdoor space for gardening, play, or simply enjoying nature. The expansive yard is ideal for summer barbecues, family gatherings, or quiet evenings under the stars. A standout feature of this property is the oversized detached shop, which offers endless possibilities. Whether you need a workshop, storage space, or a creative studio, this versatile building can accommodate all your needs. Located in the serene community of Branchton, you'll enjoy the benefits of small-town living while being just a short drive away from larger urban amenities. Nearby parks, schools, and local shops enhance the appeal of this fantastic location. With its charming features, generous lot, and oversized shop, 22 Victoria St is a rare find in Branchton. Don't miss the opportunity to make this lovely bungalow your new home! Schedule a viewing today and start envisioning your future in this wonderful space. (id:24801)
RE/MAX Twin City Realty Inc.


