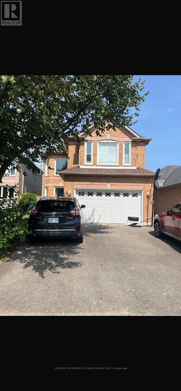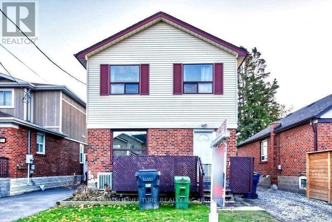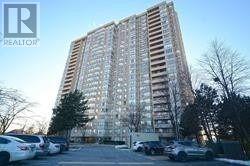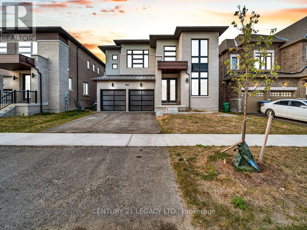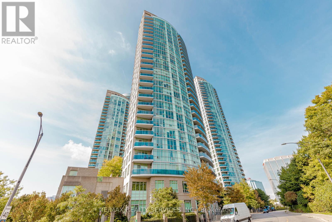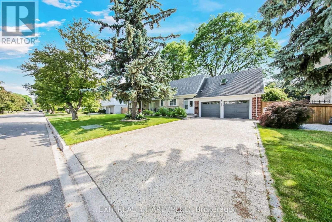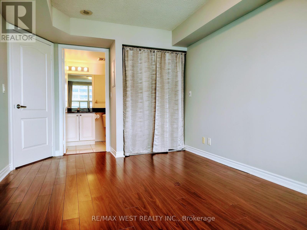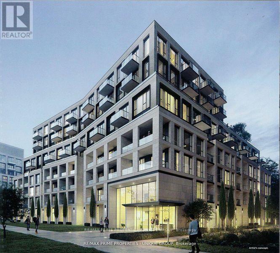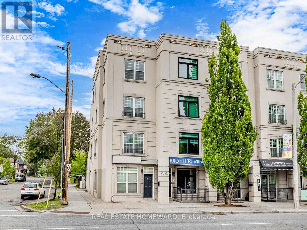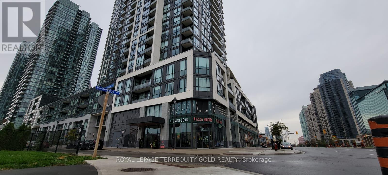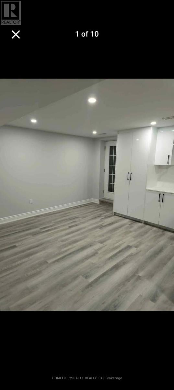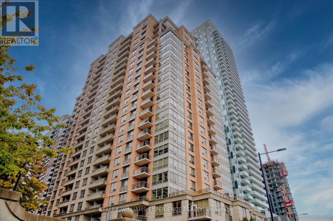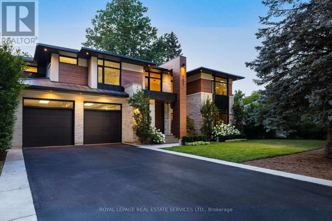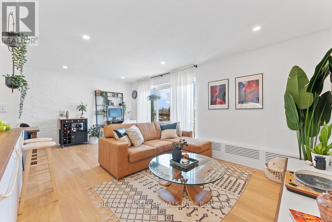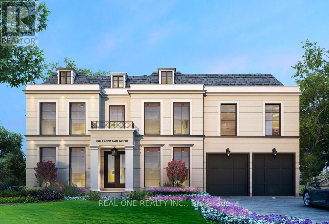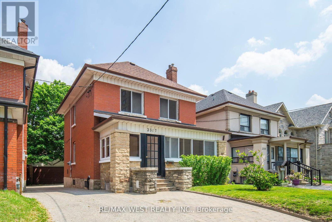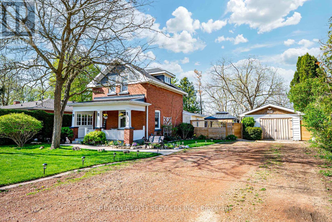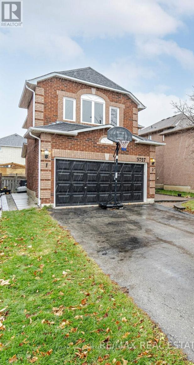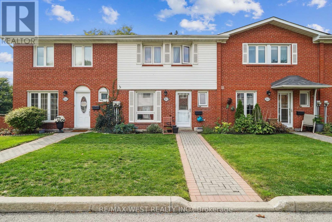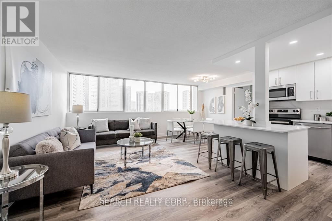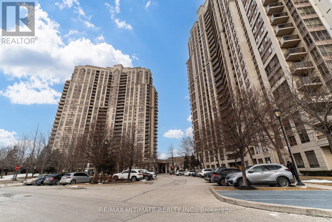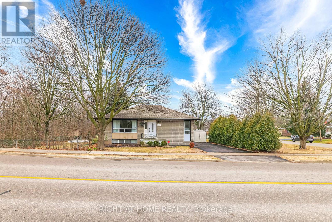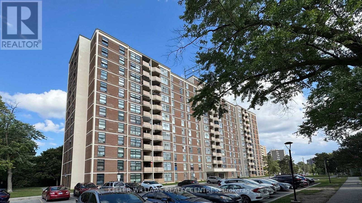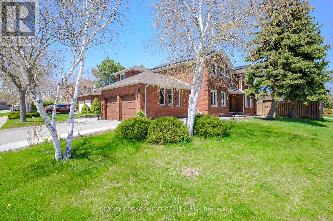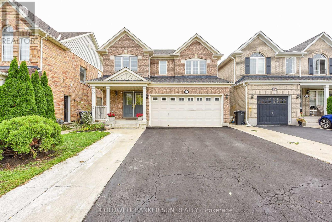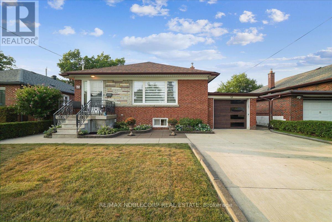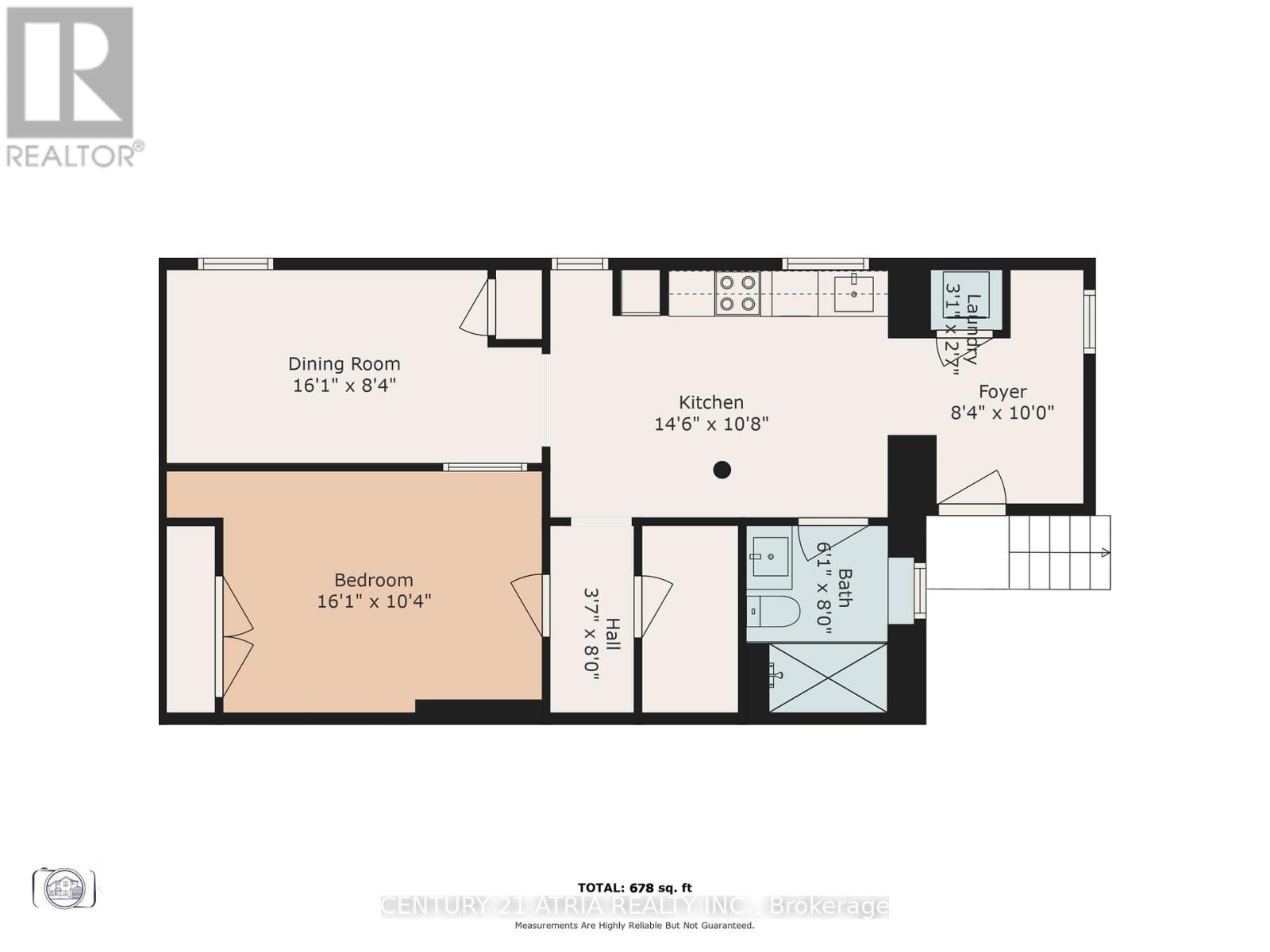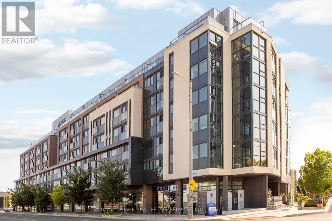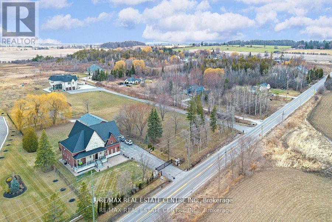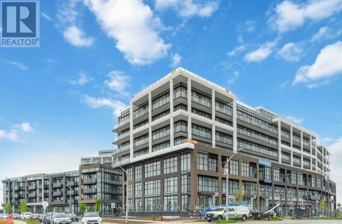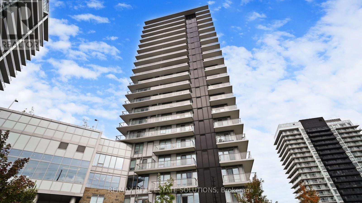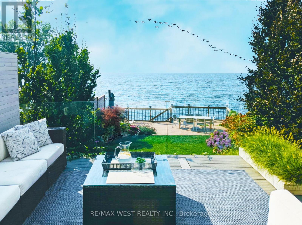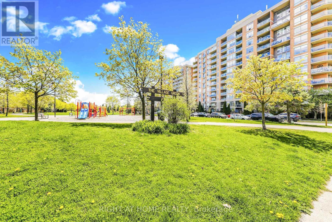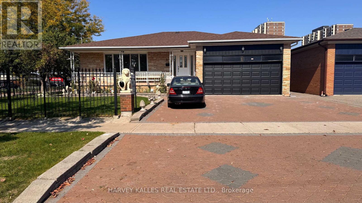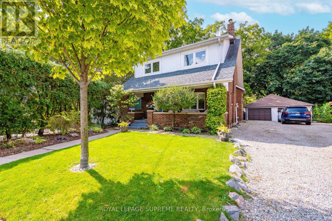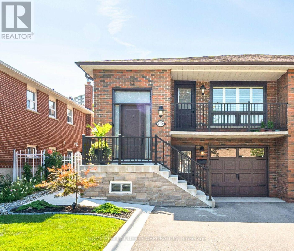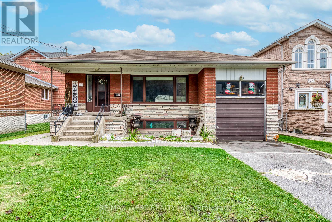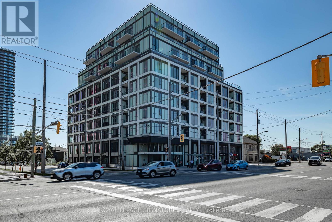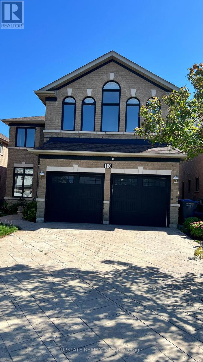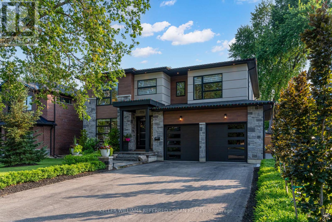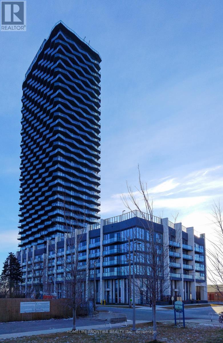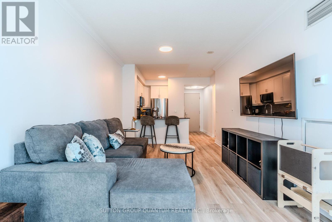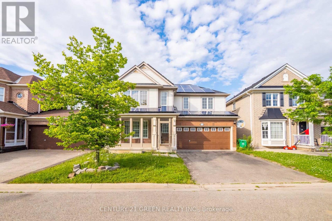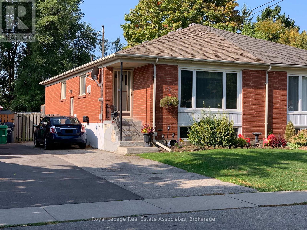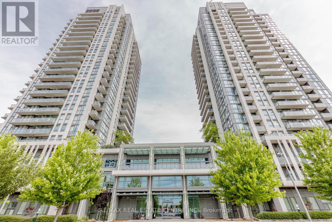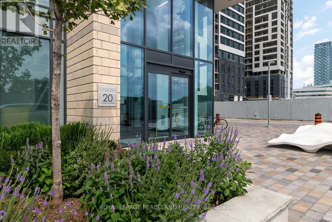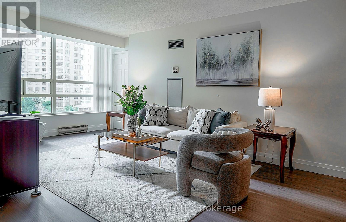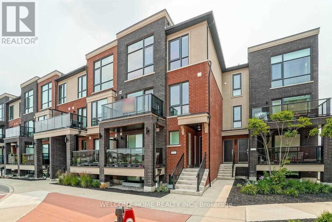35 Springview Drive
Brampton, Ontario
Well-Maintained 4 Bedroom, 3 Washroom Home for Lease in Prime Brampton Location!Spacious and bright home featuring a functional layout, ideal for families. This property offers 4 generously sized bedrooms and 3 washrooms. Located in a family friendly neighbourhood with excellent walkability schools are just a short walk away, and the bus stop is only minutes from the doorstep. Close to shopping, parks, and all major amenities. A perfect blend of comfort and convenience (id:24801)
Century 21 People's Choice Realty Inc.
Main Fl - 53 Burlingame Road
Toronto, Ontario
Main Floor-Bright & Spacious Home With Lot Of Windows For Natural Light. Beautiful Kitchen With Back Splash. Both Bedrooms With Closets. Walking Distance To Go Station, Sherway Gardener, Amenities, Qew 427 In South To Esterbrook. (id:24801)
Homelife/future Realty Inc.
909 - 30 Malta Avenue
Brampton, Ontario
*Spacious 2+1 bedroom condo with 2 washrooms * Large Solarium or den * Neutral decor * Well Maintained Building with Concierge* Ensuite Laundry * Priced for Immediate Action* Show and sell Property * Ideal for Starters or Retired Seniors* (id:24801)
RE/MAX Skyway Realty Inc.
23 Duxbury Road
Brampton, Ontario
Modern Luxury Living at Its Finest! Welcome to this stunning 1 year new luxury home offering approximately 3800 sq.ft. of elegant living space, where no expenses or detail has been spared! This showstoper features With 4+3-bedrooms & 4+2 -bathrooms, fully loaded with premium finishes, smart functionality & modern design. A grand 10ft foyer, 9ft ceilings on 2nd floor, and a spacious open-concept kitchen with built-in Jennair appliances, quartz counters, breakfast bar & spice kitchen rough-in. Sun-filled family room with fireplace & oversized windows. Primary retreat boasts 2 W/I closets & 5pc ensuite. Imported light fixtures & internet wiring in all rooms. Finished basement with 2 separate apartments & private entries ideal for rental income or extended family. Finished garage with GDO, EV charger rough-in, split AC/heater rough-in, plus backyard gas line for BBQ. Prime location close to Hwy 410, Walmart, banks & everyday amenities. Move in & enjoy! (id:24801)
Century 21 Legacy Ltd.
1203 - 90 Absolute Avenue
Mississauga, Ontario
Absolutely Stunning !! 2 Bed 2 Bath Corner Unit In The Sqaure One of Mississauga. Unobstructed Views Of The Toronto Skyline. Floorplan Offers Open Concept Layout. Galley Style Eat-In Kitchen W/Granite Countertops, Pantry, Ss Appliances And W/Walkout To Balcony. One Under Ground Parking + Locker in Basement . Steps To Square One , Transit And Hwy 403. (id:24801)
RE/MAX Realty Services Inc.
35 Ridgehill Drive
Brampton, Ontario
Welcome to Ridgehill, where modern luxury meets meticulous design. This home has been lovingly cared for, with every detail thoughtfully considered. The spectacular living room features large picture windows that frame serene views of the front yard and the lush backyard, where a sparkling swimming pool and greenbelt await. The stunning eat-in kitchen, with its well-appointed cabinetry, is a chef's dream. Enjoy a seamless flow from the kitchen to the sun-drenched family room and sunroom, both offering panoramic views of the spectacular backyard. The main floor also includes a versatile office that can easily be used as a fourth bedroom. Upstairs, the private quarters feature three bedrooms, each with its own bathroom. The primary bedroom is a peaceful sanctuary, complete with skylights for stargazing, a spa-like ensuite with a soaker tub, separate shower, and heated towel racks. The laundry room is conveniently located right next to the primary suite. The finished basement is a flexible space perfect for a rec room or in-law suite, complete with a three-piece bathroom and plumbing for a second kitchen. This is more than a house it's your forever home. (id:24801)
Exit Realty Hare (Peel)
1301 - 1 Elm Drive W
Mississauga, Ontario
Welcome to 1 Elm Dr, Unit 1301. Prime location, in one of the most sought-after buildings in the City Centre Core. Its the perfect opportunity for a first-time home buyer or investor! This 1 bed +1 Den, and 2 Full Bath unit, features Strip hardwood throughout the main living space, updated appliances, ensuite laundry and a South east facing balcony with Stellar views of the downtown T.O city skyline. (id:24801)
RE/MAX West Realty Inc.
808 - 293 The Kingsway
Toronto, Ontario
* ANOTHER SUCCESS BY "THE BENVENUTO GROUP * STUNNING NEW 9-STOREY BOUTIQUE BUILDING IN THE HEART OF EDENBRIDGE / HUMBER VALLEY PRESTIGES TORONTO WEST END * UNPARALLELED ARCHITECTURE, DESIGN AND REFINED FINISHES * MINUTES AWAY FROM BLOOR SUBWAY (ONE BUS), 2 MAJOR HIGHWAYS, BEST SHOPS & RESTAURANTS, REPUTABLE PUBLIC & PRIVATE SCHOOLS, FAMOUS GOLF COURSES AND POPULAR PARKS * 2 BDRM SUITE LAYOUT, DEN, PARKING, LOCKER, LARGE BALCONY AND UNOBSTRUCTED PANORAMIC NORTH EAST VIEW (DOWNTOWN TORONTO) * CUSTOM HIGH CABINETS, S/S APPLIANCES, STONE COUNTERTOPS, WOOD FLOOR, SMOOTH 9 FT CEILINGS * SEPARATE LAUNDRY ROOM WITH CUSTOM VANITY * (id:24801)
RE/MAX Prime Properties - Unique Group
964a The Queensway
Toronto, Ontario
INVESTOR ALERT!!! 964A The Queensway. Rare, 4-storey corner freehold live/work townhome offering close to 3,000 sq.ft. of versatile space in a prime Toronto location. Just minutes to Mimico GO, Islington subway, QEW, and Hwy 427, this property is ideal for those seeking rental income, mixed-use opportunities, or long-term appreciation.Highlights include: Bright, open-concept layout, fully updated with 9-10 ft ceilings,Hardwood floors and upgraded kitchen with new countertops,Multiple outdoor spaces including two private walk-out patios,Fully renovated basement with custom millwork, Two parking spaces, Expansive city views, Flexible floor plan suitable for live/work, multi-generational living or income-producing suites. With its strategic location, size, and functionality, this property offers a unique opportunity to maximize cash flow and future value growth. (id:24801)
Real Estate Homeward
2405 - 4011 Brickstone Mews
Mississauga, Ontario
Experience modern living in this stunning suite with 9 ft ceilings, floor-to-ceiling windows, and an open-concept layout. Features upgraded floors, stylish lighting, and a sleek kitchen with stainless steel appliances and granite countertops. Enjoy a spacious living/dining area with walk-out balcony and panoramic views. Steps to Square One, Celebration Square, YMCA, transit/GO, fine dining, and more. Easy access to Hwy 403/401/QEW. (id:24801)
Royal LePage Terrequity Gold Realty
69 Enford Crescent
Brampton, Ontario
1 year old legal basement with 2 Bed & 2 full Bath Beautifully Finished & Spotlessly Clean! Don't miss this opportunity to lease a bright and spacious basement unit in a quiet, family-friendly neighborhood. Two ( 2) Tandem Car Parking's. (id:24801)
Homelife/miracle Realty Ltd
2315 - 5233 Dundas Street W
Toronto, Ontario
Welcome to your new home in the heart of Etobicoke! This bright and spacious 2-bedroom, 2-bath condo offers over 1100 sq. ft. of comfortable living in a location that simply can't be beat. With Kipling Transit Hub that includes not only subway but Go Transit and MiWay just a 2-minute walk away and easy access to the Gardiner, 427, and QEW, commuting downtown, to the airport, or anywhere in the GTA is a breeze.Inside, you'll love the freshly renovated kitchen featuring quartz counters and an open-concept designperfect for cooking, entertaining, or simply enjoying time with family and friends. The living and dining/den area is large and inviting, highlighted by 9-foot ceilings, elegant crown molding, and a stylish accent brick wall that adds warmth and character to the space. Step out to your private balcony and take in the stunning, unobstructed sunset views.Both bedrooms are generous in size, each with walk-in closets and custom built-ins for plenty of storage. The primary suite includes a luxurious 5-piece ensuite, making it the perfect retreat at the end of the day. With only 8 units on the floor, you'll enjoy peace and privacy with less hallway traffic. This well-cared-for home also comes with two parking spots and a large locker, adding convenience and value.The building offers resort-style amenities including an indoor pool, hot tub, sauna, gym, billiards, virtual golf, party room, BBQ area, and more. Step outside and you're minutes from Farm Boy, Sherway Gardens, Islington Golf Club, Starbucks, restaurants, shops, and the brand-new Civic Centre currently under construction down the street. (id:24801)
Keller Williams Experience Realty
1471 Rogerswood Court
Mississauga, Ontario
Exceptional Luxury home and incredible backyard oasis. A rare opportunity in prestigious Lorne Park, this custom-built luxury home perfectly blends architectural sophistication, privacy, and resort-style living on an ultra-private, professionally landscaped court lot. Surrounded by mature trees and located minutes from Rattray Marsh, Jack Darling Park, and Port Credit on Lake Ontario, the home offers serene living with unbeatable access to Clarkson Village, GO Station (5 mins), and QEW (7 mins). The exterior boasts natural limestone, stucco, longboard siding, upgraded windows, roof shingles, and automated soffit lighting. An extra-long driveway leads to the attached double garage with two subterranean car lifts offering rare indoor parking for four vehicles. The spectacular backyard oasis redefines outdoor luxury with a 20 x 36 saltwater pool, waterfall, stone coping, and a boardwalk. Entertain or unwind under the custom Lanai, complete with wood-slat ceiling, gas fireplace, Wi-Fi speakers, and retractable sunscreens. Stone patios, cedar hedges, artificial turf and BBQ gas line complete this private retreat. Inside, the masterfully finished space radiates refined elegance with custom hardwood floors, oversized porcelain tiles, walnut chevron doors, a glass-panel staircase, ambient lighting, and smart home features including app-controlled Wi-Fi audio, 8-camera DVR surveillance, and a fully monitored security system. Enjoy radiant floor heating, dual HVAC systems, 2 steam humidifiers, and 2 air conditioners. The chefs kitchen with a skylight, oversized island, premium appliances, a walk-in pantry, and a walkout to your outdoor paradise, is sure to impress. Grand living areas, spa-inspired bathrooms, and 4 upper bedrooms with 3 luxe bathrooms offer comfort and style. The walk-up basement features a recreation room, gym with sauna, steam shower, wet bar, and a soundproof theatre/golf simulator room a dream for entertainers and families alike. The best of everything! (id:24801)
Royal LePage Real Estate Services Ltd.
501 - 41 Lake Shore Drive
Toronto, Ontario
Welcome to 41 Lake Shore Drive #501, a fully renovated, oversized one-bedroom suite in a boutique waterfront building! Flooded with natural light, this thoughtfully designed unit blends modern style with premium finishes. The spacious living and dining area features Century Architecture Distillery painted brick veneer accent wall, SONOpanX insulation, wide plank engineered hardwood floors, LED pot lights, custom cabinetry and new GEM Aluminum patio doors and windows. The gourmet kitchen is a home cook's dream, boasting custom Elisabeth Ashley cabinetry, butcher block counters, a Blanco Ikon farmhouse sink with gold Crue pull-down faucet, stainless steel appliances and a classic white subway tile backsplash. Large primary bedroom featuring a massive window with automatic Zebra blinds, a shiplap accent wall with SONOpanX insulation, a double closet, modern ceiling fan and wide-plank floors. The spa-like 4 piece bathroom showcases a Rubix skirted tub, Zen tap vanity, Zip 3-way shower with thermostatic valve, stylish hexagon flooring and a MAXX Incognito shower door. Additional upgrades include new solid wood interior doors and hardware, new light fixtures, a new breaker panel and a fresh neutral palette. 31.5' x 5'4" private balcony, perfect for relaxing and entertaining. One underground parking spot and one locker included. This well-managed building offers a common waterfront BBQ area w/ breathtaking lake views, watersports storage, w/maintenance fees covering property taxes, heat, hydro, water & more. Nestled in the heart of New Toronto, steps from Prince of Wales Park, Lake Ontario and the waterfront trail, this vibrant neighbourhood offers unbeatable access to nature, rec and city conveniences. Enjoy nearby trendy shops and restaurants including local favourites like Teos Bakery, Cellar Door, Kitchen on Sixth, The Sydney Grind and Funny Bones Games Lounge with convenient transit options at your doorstep. Incredible value in a highly sought-after lakeside location (id:24801)
RE/MAX Professionals Inc.
398 Tennyson Drive
Oakville, Ontario
5 Elite Picks! Here Are 5 Reasons To Make This Home Your Own: 1. Incredible Opportunity to Build Your Dream Home on Large Lot in One of Oakville's Most Sought-after Neighbourhoods Surrounded by Multi-Million Dollar Residences! 2. Permit-Ready Property Offers the Chance to Build a Stunning & Spectacular 5,922 Sq.Ft. Home (Plus Basement). 3.Existing Brick Bungalow Sits on a Premium 67-Ft Wide Lot & Features Bright Living Room with Bay Window, Lovely Kitchen with W/O to Backyard, 3 Bedrooms, 2 Baths, and Finished Basement. 4. Fabulous Location Just Minutes from Top-Rated Schools, Parks & Trails, Shopping & Amenities, Hwy Access, Oakville's Beautiful Waterfront Area, Bronte Heritage Waterfront Park, Coronation Park & Much More! 5. Whether You're Looking to Develop, Renovate, or Move in, this Home Presents Endless Possibilities! All This & More! Drawings & Floor Plans are Available for Serious Inquiries. Don't Miss This Opportunity to Bring Your Dreams to Reality! Updated Shingles '21 (id:24801)
Real One Realty Inc.
2317 Weston Road
Toronto, Ontario
Priced To Sell!! Attention First Time Home Buyers And Investors! This Is The Perfect House For You Sitting On A Great Size Lot! Step Inside This Well Maintained Detached 3 Bedroom 2-Storey Home With Tons of Potential Located In Prime Weston Village! Rental Income Potential W/ Separate Basement Entrance W/ 3PC Bathroom Making It Simple To Covert Into In law Apartment. Outside Features A Long Private Driveway With Ample Parking To Accommodate The Entire Family! Fully Brick Detached Garage At Back Wide Enough For All Types Of Vehicles And Additional Storage! Fantastic Location As Everything Is Within Walking Distance! Close To Shopping Plaza, Schools, Supermarket, & Parks, and Highway 401. Minutes To Airport, UP Express Train And Metro Linx, Mount Dennis Transit Hub. (id:24801)
RE/MAX West Realty Inc.
112 Court Street N
Milton, Ontario
This Rare Gem Is Situated On A 66 X 130 Ft Deep Lot With Unobstructed Rear Views, Offering A Perfect Blend Of Charm And Modern Convenience. The Interior Boasts Turnkey Finishes, Including A Spacious Living Room, A Sunlit Family Room, And A Tastefully Upgraded Kitchen With Stainless Steel Appliances, A Built-in Dishwasher, A Gas Stove, And A Center Island. The Fully Upgraded Bathroom With Heated Floors Ensures Cozy Comfort During Winter. Upstairs, You'll Find Three Generously Sized Bedrooms Filled With Natural Light. The Home's Standout Feature Is Its Cottage-inspired Addition, Blending Suburban Living With Rustic Charm. This Space Showcases Large Windows, A Spacious Dining Area, And A Natural Wood-burning Fireplace With Breathtaking Backyard Views. Additional Highlights Include A Fully Insulated And Heated 1.5-car Garage, Which Can Serve As Extra Living Space Or Storage, And An Insulated Backyard Shed With Electrical Capabilities. This Is A Must-see Property To Truly Appreciate Its Unique Design, Incredible Privacy, And Exceptional Value. **EXTRAS** Backs Onto Green Space And The Holy Rosary Field, Surrounded By Mature Trees For Added Privacy. Features An Insulated Garage And Shed With Electrical, A Durable Metal Roof, And A Spacious 8-car Driveway. A Rare And Unique Lot In Old Milton. (id:24801)
RE/MAX Realty Services Inc.
3727 Althorpe Circle
Mississauga, Ontario
Brand New Luxury 2-Bedroom Basement Apartment High-End Finishes! Welcome to this stunning 2-bedroom basement apartment designed to feel like a luxury condo! Professionally finished with top-quality materials and modern upgrades, this home offers both style and comfort. Features Bright, open-concept layout with large windows and pot lights throughout. Great kitchen with brand new stainless steel appliances .Private separate entrance, Ensuite laundry for your convenience. 2 spacious bedrooms with ample closet space. Elegant bathroom with modern fixtures. Location Highlights Situated in a prestigious, family-friendly neighbourhood Right beside a beautiful park, Minutes to shopping centres, restaurants, and schools. Easy access to Highways 401, 403 & 407 . Ideal for a professional couple or small family looking for a comfortable and upscale living space. (id:24801)
RE/MAX Real Estate Centre Inc.
2 - 52 Old Burnhamthorpe Road
Toronto, Ontario
Exceptional opportunity to own a beautiful 3-bedroom executive townhome in the highly sought-after Markland Wood/Centennial Park neighbourhood. Nestled in a rarely offered, well-managed complex, this home backs onto a serene park and ravine, offering privacy and scenic views. Featuring hardwood and ceramic flooring throughout, a spacious living room with walkout to a private deck, and a fully finished basement family room with walkout to a fenced yard perfect for entertaining or relaxing. The primary bedroom boasts a walk-in closet and ensuite. Jacuzzi tub in main bath. Enjoy the convenience of an upgraded kitchen with extended cabinetry, pot lights throughout, and ample storage space. Maintenance-free living with snow removal and landscaping provided by the management. Ideally located close to shopping, public transit, Centennial Park, and top-rated schools. (id:24801)
RE/MAX West Realty Inc.
1108 - 3590 Kaneff Crescent
Mississauga, Ontario
Welcome to this stunning, fully renovated 3-bedroom, 1-bathroom condo offering 1200 sqft of modern living space. Situated in a highly sought-after building near Square One Mall, this condo was completely transformed in November 2024, boasting high-end finishes, exceptional amenities, and a prime location.The kitchen is a true showstopper, featuring quartz tile backsplash, quartz countertops, brand-new custom cabinetry, and top-of-the-line appliances. A spacious center island serves as a perfect gathering spot for meals or entertaining. The attention to detail is carried throughout the home, with brand-new light fixtures illuminating every room, fresh paint creating a bright and inviting atmosphere, and sleek new laminate flooring. Bathroom has been fully upgraded with modern finishes w new bathtub. Each of the three bedrooms is generously sized, featuring brand-new mirrored closets with ample storage. In-suite laundry area is equipped with a brand-new washer and dryer. This condo also includes owned underground parking, located close for secure and convenient access. Condo fees cover heat, hydro, water, air conditioning, common elements, parking, building insurance, with 24/7 security & concierge services ensuring a worry-free lifestyle. Fully equipped fitness center, indoor pool, sauna & party room. Ample visitor parking for hosting friends & family. Located steps from Square One Mall, Mississaugas best dining, shopping, & entertainment. Proximity to top-rated schools, parks, & community centers, next to 403, 401, and QEW, public transit, and the upcoming Hurontario LRT. (id:24801)
Search Realty Corp.
2202 - 710 Humberwood Boulevard
Toronto, Ontario
Luxury Condo for Lease | 2 Bed, 2 Bath | 710 Humberwood Blvd, EtobicokeWelcome to Mansions of Humberwood, a prestigious Tridel-built condo offering a perfect blend of luxury and convenience! This bright and spacious 2-bedroom, 2-bathroom unit boasts stunning unobstructed views and a functional split-bedroom layout. Open-Concept Living: Sunlit living and dining area with floor-to-ceiling windows leading to a private balcony. Modern Kitchen: Features stainless steel appliances, granite countertops, and ample cabinet space. Primary Suite: Includes a walk-in closet and a 4-piece ensuite bath for added privacy. Second Bedroom: Spacious and versatile, perfect for guests, a home office, or a roommate. Resort-Style Amenities: Enjoy a 24-hour concierge, indoor pool, gym, sauna, party room, and tennis courts. Prime Location: Minutes to Hwy 427, 401, and Pearson Airport. Close to Humber College, Woodbine Racetrack, shopping, and transit. Move-In Ready! One parking space included. Don't miss this opportunity, schedule a showing today! (id:24801)
RE/MAX Ultimate Realty Inc.
2076 Constance Drive
Oakville, Ontario
Back To Ravine 3-Bed Bungalow In Prestigious Eastlake Oakville. Walking Distance To Best Schools. EJ James, Maple Grove Public, Oakville Trafalgar High School. Mins Drive To Qew, 403, The Lake, Dt Oakville Clarkson GO. (id:24801)
Right At Home Realty
1107 - 345 Driftwood Avenue
Toronto, Ontario
Glass Windows and Doors to be Replaced by Management in 2025 (id:24801)
Keller Williams Realty Centres
2728 Guilford Crescent
Oakville, Ontario
Client RemarksUnbeatable Value & Incredible Income Potential in this one of a kind Clearview stunner! With approximately 5000 sq. ft of total living space, this home offers TWO, 2-bedroom basement suites (1 legal apartment & 1 in-law suite) both VACANT with a separate, covered entrance, modern styling, in-suite laundry for each unit and dedicated parking. The above ground living space is equally impressive with a rare FIVE bedrooms, foyer flex space and 3 beautifully renovated, ensuite bathrooms on the second story. The main level offers a spacious and functional layout - perfect for family life, work from home professionals and entertaining. It features a grand foyer open to the formal living and dining rooms, a massive eat-in kitchen boasting travertine floors, high end stainless steel appliances and tons of storage, a more casual family room with a cozy wood burning fireplace, as well as a dedicated office space!!! You'll also enjoy the convenience of a main floor powder room and third laundry room that doubles as a mud room with both exterior access as well as interior entry to the large double car garage, wired for electric vehicle charging. Outside, you'll find a beautiful extra wide stamped concrete driveway, walkways and back patio covered by a gazebo with lights. The private backyard also offers a generous grassy area for kids and pets to enjoy, a convenient storage shed, and a covered, glass-enclosed entry to the basement suites. As an added bonus, the fully owned solar panels on the roof save thousands in energy bills! Carpet free with hardwood and travertine flooring, tons of modern upgrades and fresh paint throughout, this home is turn-key and ready to generate multiple streams of extra income for your family! Enjoy all that family-friendly Clearview has to offer, including top-rated schools, parks, ravine trails, shopping, and easy access to the QEW & the 403 as well as public transit & the Clarkson GO. (id:24801)
RE/MAX Escarpment Realty Inc.
34 Benmore Crescent
Brampton, Ontario
This meticulously maintained four-bedroom, four-bathroom detached home is situated on a tranquil street, boasting park frontage. The property features a spacious living-dining area, a separate large family room, and an expansive kitchen with a breakfast area. The kitchen includes quartz countertops, stainless steel appliances, and a backsplash. Additional highlights include an oak staircase, a second-floor laundry room, newly installed laminate flooring, a master suite with an en-suite bathroom and walk-in closet, and three well-sized bedrooms. The property also includes a two-car garage with an opener and direct home access, a fully fenced backyard, and a concrete patio. Two-bedroom basement apartment with a separate entrance. (id:24801)
Coldwell Banker Sun Realty
65 Exbury Road
Toronto, Ontario
Charming 2-Bedroom, 2-Bathroom Bungalow in the Heart of North York, Nestled on a spacious 50x120 ft lot in one of North York's most desirable neighborhoods, this 2-bedroom, 2-bathroom bungalow offers endless possibilities. Featuring a well-maintained main floor with a recently renovated washroom and Laundry Room and fully finished basement with Kitchen, Washroom, Laundry Room, Rec Room and 1 Bedroom having a side entrance perfect income potential, the home provides a perfect canvas for those looking to renovate and make it their own. The attached 1- car garage adds convenience and storage space, while the generous lot size offers the potential for future development or expansion. Whether you're looking to renovate the existing home to suit your style or build your dream home from the ground up, this property is an ideal investment opportunity. Located in a sought-after area with great access to schools, parks, shopping, and transit, this home is a rare find. Don't miss the chance to own a piece of North York in a neighborhood that continues to grow in value. Current zoning would allow for a detached home in this area to be converted to a Duplex, Triplex or a Fourplex, many great opportunity with this property!! (id:24801)
RE/MAX Noblecorp Real Estate
Basement Front Unit - 451 Lansdowne Avenue
Toronto, Ontario
Welcome to 451 Lansdowne Avenue, a legal, newly renovated rental property located in one of Toronto's most vibrant neighborhoods. This front-facing basement unit combines comfort, functionality, and modern design at an affordable price point. Features include: Bright, functional layout with straight kitchen and combined dining space; Modern kitchen with undermount task lighting and brand new, full size appliances; 1 bedroom plus den or home office (or both!); In-suite laundry, brand new and unused; Privately controlled and newly installed high efficiency heating and cooling units; Private entrance; Clear height of approx. 7, with slightly lower in isolated areas due to bulkheads (see pictures); Neighborhood Highlights: Close to public transit TTC subway station (7 min walk), GO Train (15 min walk); Walking distance to parks, cafes, restaurants, grocery stores, and shopping; Nearby schools, libraries, and recreational facilities; Minutes from the vibrant Bloor St West, Dundas West, and Little Portugal areas (id:24801)
Century 21 Atria Realty Inc.
308 - 3385 Dundas Street W
Toronto, Ontario
Bright, Airy & Full of Charm! Stunning 2-bedroom suite where light, space, and style come together seamlessly. Soak in breathtaking sunsets with unobstructed north and west views that fill the home with golden hour magic. The open-concept living and dining area is flooded with natural light, thanks to floor-to-ceiling windows. The thoughtfully tucked-away kitchen is bright and functional-ideal for cooking while still being part of the conversation. Nestled between Bloor West Village and The Junction, this unbeatable location offers the perfect blend of urban vibrancy and neighbourhood charm. Enjoy easy access to boutique shops, local markets, cafes, and tree-lined streets, all just steps from your door. This pet-friendly building welcomes your furry companions and boasts top-notch amenities, including a fitness centre, pet spa, party room, business centre, and outdoor patio. Lease includes FREE hi-speed internet. Parking available to rent. Tenant is responsible for hydro and water. (id:24801)
Royal LePage Real Estate Services Ltd.
14645 5 Side Road
Halton Hills, Ontario
Your Search Ends Here .This Custom Built Beauty Is Situated On 3 Sprawling Acres In Georgetown South Just Minutes From 401/407 Hwy. Over 5000 Square Feet Of Finished Space Above Grade on a Premium Lot with 134.58 Feet Front & 976 Ft Depth , This Elegantly Appointed Home Has Soaring Ceilings, Open Concept Living Areas, A Master Retreat With His& Hers Ensuites, Walk-Ins And Built-Ins, Ensuites In All Bedrooms, A Main Floor has Separate Living Room , Dining and Open Concept Living Area , Hickory Hardwood & California Shutters Throughout! All Bathroom Floors are Heated. 9Ft Celling On 2nd Floor & Basement .3 Garage Areas .Recent Upgrades are done Permanent Roof (2022) 100k Spent on it. Backyard Gazebo 2021 , Interlocking done in 2019. It Has Finished Basement with Separate Entrance From Garage With 1 Bed & 1 Bath with Huge Living room , Dining Room and Kitchen with a Lot of windows (id:24801)
RE/MAX Real Estate Centre Inc.
405 - 50 George Buthart Drive N
Toronto, Ontario
Beautiful Downsview Park Community! Nearly Brand New 2 Bedroom 2 Bathroom Unit W/Modern Kitchen, Stainless Steel Appliances, and Custom Finishes. Huge 300 Sq. Ft.+ Wraparound Terrace. Great Layout, Parking, Locker & Ensuite Laundry! TTC at your Door, Easy Hwy Access! Surrounded by Parks & Greenspace Enjoy Amenities Including Full Size Gym, Fitness Rm W/Yoga Studio, Party Rm (Indoor/Outdoor), BBQ Area, Pet Wash Area & 24 Hour Concierge. (id:24801)
RE/MAX Real Estate Centre Inc.
506 - 4655 Metcalfe Avenue
Mississauga, Ontario
Incredible unobstructed views await in this stunning split 2-bed + den, 2-bath suite with a locker & parking at Erin Square Condos, available for immediate move in. This bright and spacious family friendly unit features a modern, open-concept layout with floor-to-ceiling windows that flood the space with natural light. The sleek kitchen elevates the living experience, and the primary bedroom boasts a walk-in closet and a three-piece ensuite. A private balcony stretches across the entire unit & provides panoramic views. The building offers a wide array of luxurious amenities, including a concierge, fitness club, rooftop outdoor pool, terrace with BBQs, party room, study lounge, and visitor parking. Steps from Erin Mills Town Centre with shops and dining, top-rated schools and Credit Valley Hospital. Enjoy quick access to major highways. Dont miss this one! (id:24801)
RE/MAX Real Estate Solutions
5 Eleventh Street
Toronto, Ontario
Lakefront Executive Paradise For Lease! All Inclusive, Fully Furnished & Equipped Exclusive Waterfront Residence Designed For Refined Living! Experience The Rare Opportunity To Live Directly On Lake Ontario In A Private, Secluded Enclave Just 15 Minutes From Both Pearson International Airport And Torontos Financial District. Perfect For Executives In Transition, This Residence Offers The Tranquility Of A Lakeside Retreat With The Convenience Of City Living. The Space: This 3,000 Sq. Ft. Executive Home Spans Three Levels, Each Showcasing Panoramic, Floor-To-Ceiling Views Of Lake Ontario. With An Abundance Of Natural Light, The Open-Concept Main Floor Features An Exquisite Chefs Kitchen With Dual Islands, Ideal For Entertaining Or Casual Family Gatherings. Unwind In The Sun-Filled Backyard With A Glass Of Wine Or Morning Coffee, Or Step Directly Onto Your Private Lakefront Deck With Boat Access. The Home Offers Four Spacious Bedrooms, Including A Serene Primary Suite With Sweeping Waterfront Vistas, Two Fireplaces, And A Rooftop Balcony That Feels Like Your Own Private Escape. Lifestyle From Sunrise Over The Lake To Evenings By The Fireplace, This Home Blends Luxury With Comfort. Enjoy Access To Nearby Parks, Tennis Courts, Swimming Pool, Playground, And Library, All Just Steps Away. This Is Not Just A Home; Its A Lifestyle !A Lakefront Sanctuary With Urban Convenience. (id:24801)
RE/MAX West Realty Inc.
502 - 1140 Parkwest Place
Mississauga, Ontario
Bright 2-Bedroom, 2-Bathroom Condo, 2 Parking Spots & 1 Exclusive Locker In A Quiet, Well-Maintained Building In The Sought After Lakeview Community ** This Condo Features A Separate Dining Room With Walkout To A Private Balcony & A Gas BBQ Line ** Open-Concept Kitchen With Breakfast Bar Is Ideal For Entertaining ** Convenient Ensuite Laundry & Primary Bedroom With A 4-piece Ensuite & Walk-In Closet ** Residents Enjoy Excellent Amenities Including A Library, Gym, Sauna, Hobby Rm, Party/Meeting Rm, Visitor Parking & 24-Hour Concierge ** Heat, Water & Central A/C Are Included In The Condo Fee ** Perfectly Located Mins To Transit, Lake Ontario, Sherway Gardens, Shopping, Restaurants, Schools, Parks, Bike Trails, Long Branch & Port Credit GO stations ** Easy Access To The QEW & Hwy 427 Makes Commuting Simple (id:24801)
Right At Home Realty
6 Raven Road
Toronto, Ontario
Welcome to this spacious and beautifully designed bungalow on a huge 80 x 100 foot lot, offering a perfect blend of comfort and functionality! Step into a bright, open-concept living, dining, and family room ideal for gatherings and everyday living. The large kitchen with its sun-filled eat-in area makes meal times a true pleasure. The main floor features three generous bedrooms, each offering plenty of natural light and space.The fully finished basement is a home within a home complete with its own expansive living and dining areas, a second full-sized kitchen with eat-in space, and laundry. Whether for extended family, entertaining, or extra living flexibility, this lower level adds incredible value.This is a rare opportunity to LIVE in a large bungalow with room for everyone, thoughtfully laid out for both relaxation and entertaining. A true gem ready to welcome its next family! Located in the very sought after neighbourhood of Rustic, close to family style bakeries, TTC andYorkdale Mall it checks all the BOXES!!! (id:24801)
Harvey Kalles Real Estate Ltd.
10 King Street Crescent
Toronto, Ontario
Nestled on a quiet cul-de-sac in Old Weston Village, this 2-storey, 3-bedroom detached home offers rare tranquility in the city. Backing onto the Humber River and trail, it provides peaceful views and direct access to nature, all while being just minutes from the UP Express, TTC, Weston Lions Park, schools, shops, and many more community amenities. Start your mornings with coffee or tea on the large front porch, or unwind in the private backyard, where sweeping views of the river and trail create a serene backdrop. Full of character, the home features beautiful original wood trim throughout, including a spacious primary bedroom with more picture-perfect views. The 4 piece bathroom also includes a skylight which floods the space with tons of natural light. This home offers the perfect balance of peaceful, park-side living and convenient city access with a friendly, close-knit community right outside your door, youll feel at home from the moment you arrive. Dont miss the chance to own this rare gem! (id:24801)
Royal LePage Supreme Realty
4190 Bishopstoke Lane
Mississauga, Ontario
Step into timeless European elegance reimagined with modern flair. This fully renovated raised bungalow has been completely transformed with top-tier finishes and craftsmanship, offering the perfect balance of luxury, comfort, and everyday functionality. Nestled in Mississaugas highly sought-after Rathwood community, just minutes from Square One, City Centre, and all major amenities, this home delivers both style and convenience.The bright, open-concept main level features seamless hardwood and ceramic floors, pot lights, and oversized windows that flood the space with natural light. A chef-inspired kitchen with sleek quartz counters and premium cabinetry is designed for both everyday living and entertaining. With 3+1 spacious bedrooms and 2 spa-like bathrooms, the layout is ideal for families or multi-generational living.The fully finished lower level is a true bonus, with three separate entrances (two front, one rear) offering endless possibilities for a private in-law suite, rental income, or extended family use. Step outside to a professionally landscaped yard complete with a wraparound concrete walkway and patio, perfect for gatherings and low-maintenance living. Parking for four vehicles plus a garage ensures plenty of space.Recent upgrades including a newer roof, windows, and doors mean this home is truly move-in ready. All of this is set within a family-friendly neighbourhood, walking distance to top-rated schools, parks, shopping, and transit, with quick access to highways, the upcoming Hurontario LRT, Sheridan College, and U of T Mississauga. A rare opportunity to own a fully updated gem in one of Mississaugas most desirable communities. (id:24801)
Home Realty Quest Corporation
65 North Park Road
Toronto, Ontario
Welcome to 65 North Park Drive, nestled on one of the most desirable streets in the Maple Leaf community. This solid, well-kept bungalow sits proudly on an incredible 47 x 265 ft lot, offering space, comfort, and endless potential. Over the years, this very street has become a sought-after address for custom-built luxury homes and executive mansions, making this property an excellent opportunity to join a growing enclave of prestige residences.Inside youll find three bright bedrooms, a spacious living and dining area with crown moulding, and a finished lower level with a separate entrance and second kitchenideal for an in-law suite, rental apartment, or private retreat.Families will appreciate the walkable access to Maple Leaf Public School, St. Fidelis Catholic School, and Chaminade College School, as well as several nearby secondary options. Outdoor enthusiasts can enjoy weekends at Maple Leaf Park, a neighbourhood favourite with playgrounds, sports fields, and tennis courts, or take advantage of Queens Greenbelt Park and the Black Creek Trail, connecting to the Humber River system for cycling and nature walks.With quiet, tree-lined streets, a strong sense of community, and unbeatable conveniencejust minutes to Hwy 401, public transit, Yorkdale Mall, and local bakeries and shopsthis home blends suburban charm with city accessibility. Whether youre looking to move right in, renovate, or design your own dream estate, this property is a rare find in one of Torontos most family-friendly and upward-moving pockets. (id:24801)
RE/MAX West Realty Inc.
606 - 1195 The Queensway
Toronto, Ontario
Welcome to Tailor Condos. Experience modern urban living in this thoughtfully designed 1-bedroom den, 1-bathroom suite at Tailor Condos, one of Etobicoke's most stylish boutique residences. This thoughtfully laid-out unit offers open-concept living and dining space with floor-to-ceiling windows, filling the home with natural light. The sleek contemporary kitchen features integrated appliances, quartz countertops, and ample storage, perfect for both everyday living and entertaining. The spacious bedroom provides comfort and tranquility. while the versatile den can serve home office, reading nook, or quest space. Enjoy your morning coffee evening unwind the private balcony, with elevated views overlooking the vibrant Queensway neighborhood. Tailor Condos offers impressive array of amenities, including a fully-equipped fitness centre, rooftop terrace, stylish lounge, and concierge services. Conveniently located, you're steps from shops, dining, Cineplex Cinemas, Costco, and minutes to Sherway Gardens, the Gardiner Expressway, and downtown Toronto. (id:24801)
Royal LePage Signature Realty
18 Highwood Road
Brampton, Ontario
Beautifully maintained 4-bedroom home situated in a highly sought-after area within a desirable community. Just minutes away from Hwy 410, this stunning home features elegant hardwood flooring and recessed lighting throughout. The second floor offers a spacious great room alongside four generously sized bedrooms. (id:24801)
Upstate Realty Inc.
1376 Applewood Road
Mississauga, Ontario
Luxury Living in Lakeview. Welcome to this custom-built masterpiece in the heart of Applewood, where timeless design meets modern functionality. Set on a premium 58 x 129 lot, this stunning home offers over 4,000 sq ft of total living space, expertly crafted for both everyday comfort and unforgettable entertaining. Step inside to soaring ceilings, wide-plank hardwood floors, and sun-filled, open-concept living. The chef-inspired kitchen features high-end appliances, quartz countertops, a large island, and seamless flow into the spacious living and dining areas, perfect for hosting or relaxing with family. Upstairs, find 4 generously sized bedrooms, each with custom closets and spa-inspired bathrooms. The primary suite is a true retreat, featuring a walk-in closet and a luxurious ensuite. The fully finished basement boasts 9 ceilings, a large rec room, additional guest space or office, and a second kitchen or bar, offering flexible living options. Outside, the expertly designed backyard oasis includes a sleek in-ground pool, professional landscaping, and a fully serviced outdoor cabana with change room and bathroom, creating a true resort experience in your own backyard. Located in a family-friendly neighbourhood with top-ranked schools, easy access to major highways, transit, parks, and shopping, this home offers exceptional value and lifestyle. Don't miss your chance to own a true gem in one of Mississauga's most coveted communities. (id:24801)
Keller Williams Referred Urban Realty
211 - 36 Zorra Street
Toronto, Ontario
Modern Development In South Etobicoke - Spacious 2 Bedroom 2 Bath Suite with Den and a Large Balcony. Laminate Floor Throughout, Quartz Countertop in Kitchen and Bathrooms, Tub and Glass Shower. At your steps are: Transit, Highways, Shopping, Dining And Entertainment. Indoor Amenities include: Fitness Centre, Dry Sauna, Pet wash, Lounge Area with Bar and Kitchen, Meeting Room, Children's Playroom. Outdoor Amenities: BBQ space with Dining Area, Firepit with Lounge Seating, Outdoor Pool, Children's Play area. (id:24801)
Homelife Frontier Realty Inc.
706 - 2087 Lake Shore Boulevard W
Toronto, Ontario
Live steps from the lake in this beautifully renovated and move-in-ready 1-bedroom suite at 2087 Lake Shore Blvd W. Located in an upscale, waterfront condo community, Suite 706 offers modern upgrades, generous living space, and resort-style amenities. Enjoy 9-ft ceilings, new light hardwood floors (2025), an open-concept layout, and a spacious living area perfect for relaxing or working from home. The suite includes custom built-ins and California shutters. The kitchen is upgraded with granite counters, a stone backsplash, and stainless steel appliances including a new fridge (2021) and microwave (2023). The suite also features a washer/dryer combo (2021) and a new heat pump (2024) for energy-efficient comfort. Balcony includes a gas line for a BBQ connection. This well-managed building offers top-tier amenities including two guest suites ($80/night), two rooftop party rooms ($130/night), an indoor lap pool, gym with change rooms, library/meeting room, rooftop, 24/7 concierge, secure Canada Post parcel service, free visitor parking, bike racks, a moving dock, and more. Parking and storage locker included. Prime location with TTC at your doorstep and quick access to the Gardiner, QEW, Hwy 427, and Pearson Airport. Walking distance to waterfront trails, parks, playgrounds, dog parks, and Lake Ontario. Close to St. Joseph's Hospital, Sherway Gardens, Dixie Outlet Mall, Stockyards, top-rated schools, restaurants, and cafes. Don't miss your chance to live in one of Toronto's most desirable lakefront communities. Book your showing today. (id:24801)
Sutton Group Quantum Realty Inc.
9 Mortimer Drive
Brampton, Ontario
Welcome to 9 Mortimer Drive, located in Brampton has over 2500sq.ft of total living space. Executive Style 4+1 Bedroom Detached On A Premium Lot Amazing Layout With Lots Of Windows And Sunlight. California Shutters, Crown Molding, Hardwood/Laminate Floors. No Carpet In The Whole House. Formal Living/Dining Rooms , Family Room With Gas Fireplace. Kitchen With Stainless Steel Appliances And Back Splash. Large Bedrooms With Walk-In Closets & Built In Storage. This house has great layout, space & brightness with amazing 2-Tier Deck And Landscaped Backyard & enclosed wide porch at front. Potential for basement rental, entrance from garage. Located in the high demand area of Fletchers Meadow in the family centric community around top rated schools, parks, grocery stores, recreation centre (Cassie Campbell) and public transit including Mt. Pleasant Go Station. Plenty of windows bring in natural light throughout the house. Kitchen has stainless steel appliances including a gas stove and a neat breakfast bar with open space providing easy access to the patio/deck which provides entertainment space and greenery. Tall windows in stairwell again provide plenty of natural light and leads to a wide landing upstairs which provides access to four spacious bedrooms. BASEMENT has a spacious living/dining area and an open concept kitchen. (id:24801)
Century 21 Green Realty Inc.
3498 Ashcroft Crescent
Mississauga, Ontario
Mostly original Main Floor with Oak strip hardwood. Kitchen includes vintage original steel kitchen cabinets (fair condition) *** remember no cosmetic renovations have been made to this rented home in many years. This home is ready for your complete renovation & personalization. Similar renovated homes have been marketed for close to $1M. What an opportunity to redo everything and make it your prize winning creation! Finished basement with large rec room, 1 bedroom, 3 piece washroom, kitchen, separate office & Laundry. Great potential with existing separate entrance to be developed into a self-contained suite/apartment. Newer mid-efficiency furnace & central A/C. Shingles replaced in 2017 (original main-floor plaster ceiling shows cracks but no leaks). Beautiful, private fenced back yard with walk-out from main floor, 9ft x 5ft raised deck plus ground-level patio. Mature trees & garden shed (as-is) make it a nice place to entertain. Great family neighborhood within easy walking distance to Queenston Drive Public School (Kindergarten to Grade 8). Note: Interior photos have been retouched to remove Tenant's furniture etc. (id:24801)
Royal LePage Real Estate Associates
506 - 15 Zorra Street
Toronto, Ontario
Meticulously Maintained And Freshly Painted 1+Den South-Facing Suite With Park Views In The Heart Of Etobicoke. This Bright Contemporary Condo Features 9-Ft Ceilings, Trendy Laminate Floors Throughout And Floor-To-Ceiling Windows That Fill The Space With Natural Light. The Open-Concept Living And Dining Area Leads To A Large South-Facing Balcony With Serene Park Views, Perfect For Relaxing Or Entertaining. The Stunning, Functional Kitchen Boasts Modern Cabinets With Under-Cabinet Lighting, Stainless Steel Appliances, And A Clean, Modern Design. Enjoy A Super Clean, Modern Bathroom With A Stylish Floating Vanity. The Versatile, Spacious Den Easily Serves As A Second Bedroom, Dedicated Home Office, Or Dining Space. The Sun-Filled Primary Bedroom Boasts A Double-Sized Closet, With Roller Shades Installed Throughout For Style And Privacy. Includes 1 Parking Space And 1 Locker. Enjoy Exceptional Building Amenities Including 24-Hour Concierge And Security, Fully Equipped Gym, Indoor Pool, Hot Tub, Sauna, Steam Room, Games Room, Lounge, Party/Meeting Rooms, Outdoor Terrace With BBQs, Rooftop Patio, And Visitor Parking. Prime Location Steps To Parks, With Easy Access To Bloor Subway, TTC, GO Train, Highways, Pearson Airport, Great Schools, Shops, Restaurants, Theatres, And Sherway Gardens Mall. (id:24801)
RE/MAX Real Estate Centre Inc.
1207 - 20 Thomas Riley Road
Toronto, Ontario
Rare Opportunity!! This Unique 2 Bedroom Corner Unit Offers Extra High Ceiling Of Approx.9 Ft With Tons Of Natural Sunlight. 855 Sq Ft Plus Balcony. Modern Open Concept Kitchen With S/S Appliances, Spacious Living/Dining Area. Desired Split Bedrooms With 2 Bathrooms. Ideally Located In The Heart Of Islington City-Centre West. Walking Distance To Kipling Subway/Go. Easy Access To Downtown Toronto, Hwy 427 & Gardiner.Mins To Pearson Airport & Sherway Gardens. (id:24801)
Royal LePage Peaceland Realty
513 - 250 Webb Drive
Mississauga, Ontario
Incredible value in the heart of Mississauga! This 1,064 sq. ft. two bedroom plus den with two full bathrooms offers the perfect blend of style and convenience complete with two parking spots and a locker. Upgraded laminate flooring throughout the open concept layout. The sleek modern kitchen is finished with eye-catching red granite countertops, stainless steel appliances and a custom backsplash. The pass-through window overlooks the defined dining space highlighted by a statement pendant chandelier. The expansive primary bedroom features His & Hers closets and a private 4-piece ensuite. The second bedroom and bright solarium are joined by glass sliding doors, creating a light-filled, flexible layout. Enjoy stunning west-facing city views. Conveniently located minutes from Square One, transit, shopping, restaurants and Highway 403. Enjoy resort-style amenities at The Odyssey featuring a tennis court, basketball court, gym, indoor pool, whirlpool, billiards room, rec room, party room, and more! (id:24801)
Rare Real Estate
19 - 100 Dufay Road
Brampton, Ontario
Corner Unit! 2 Bedrooms & 2 Washrooms, 1 parking Townhouse , Absolutely Stunning Condo Town Home, Neighborhood Of Mount Pleasant On Mississauga Rd. 1 Parking Spot. Ensuite Laundry, Master Bedroom 4Pc Semi Ensuite Washroom. Lots Of Visitors Parking. Minutes To Mount Pleasant Go Station & Superstores And Business Plaza, Close To Hwy 401, 403, Grocery, Public Transit. (id:24801)
Welcome Home Realty Inc.


