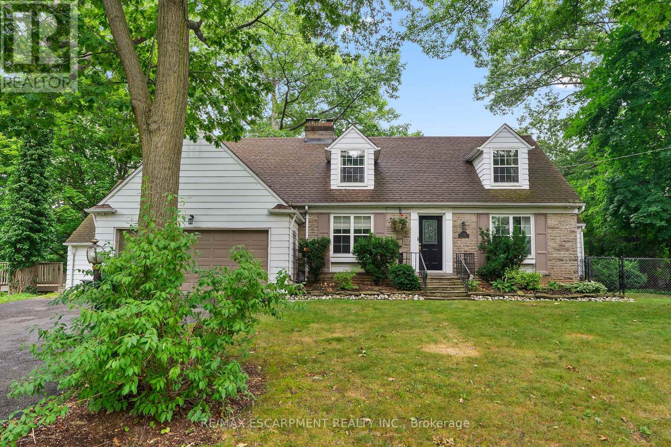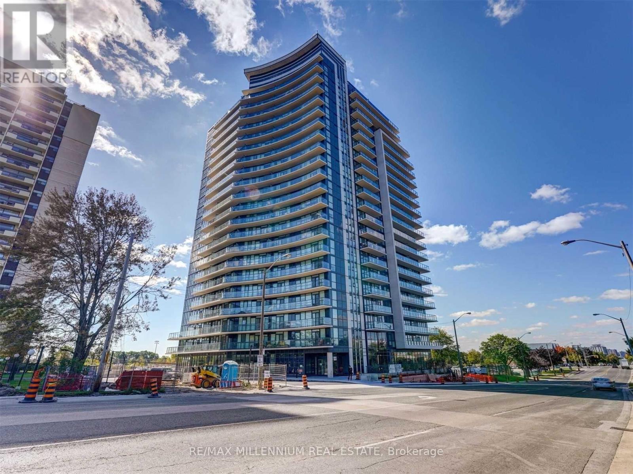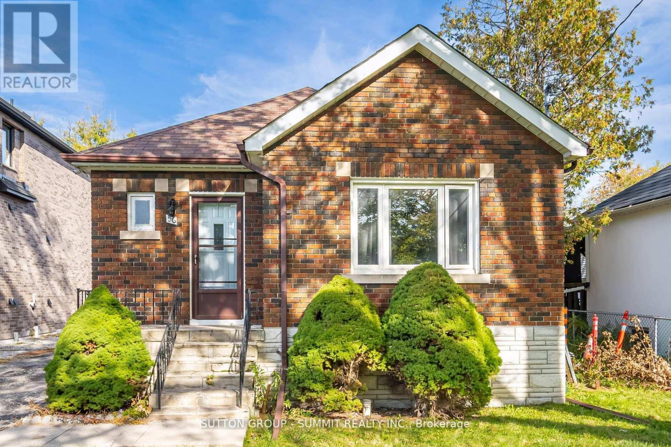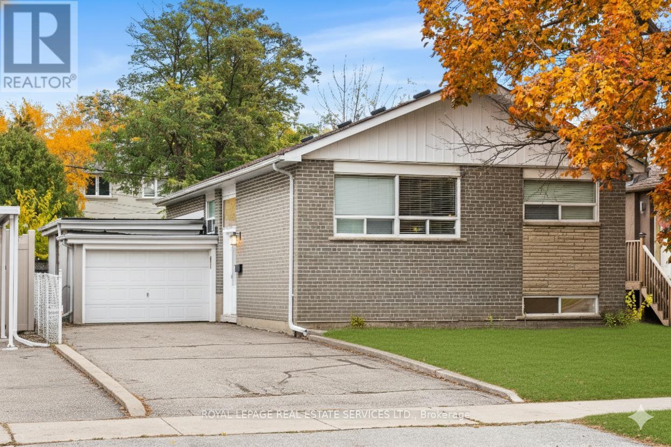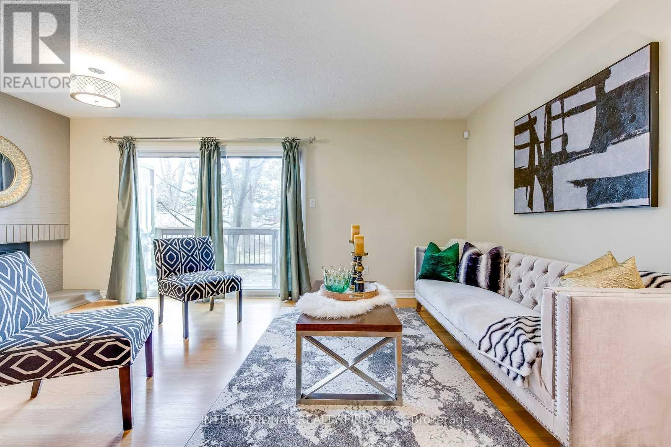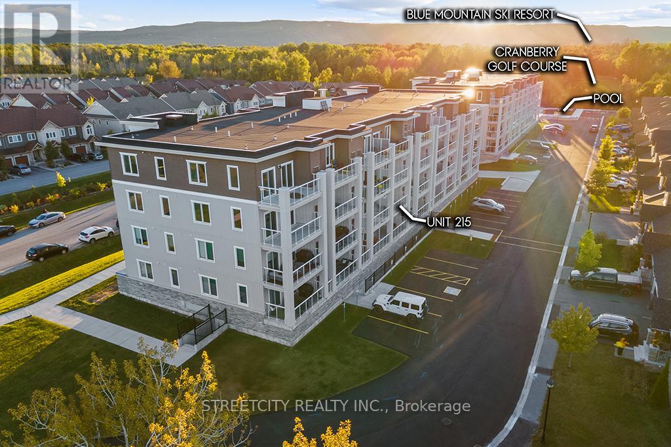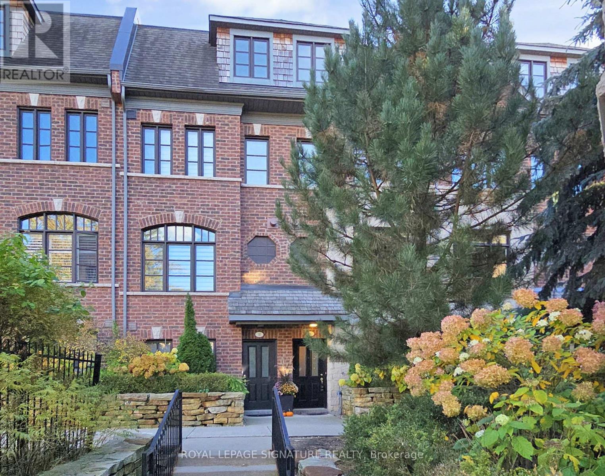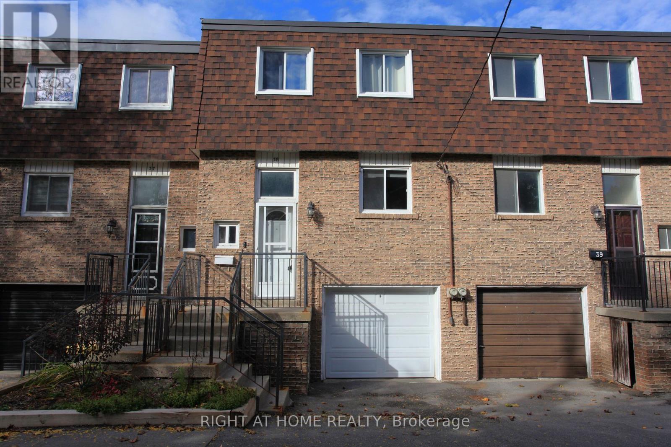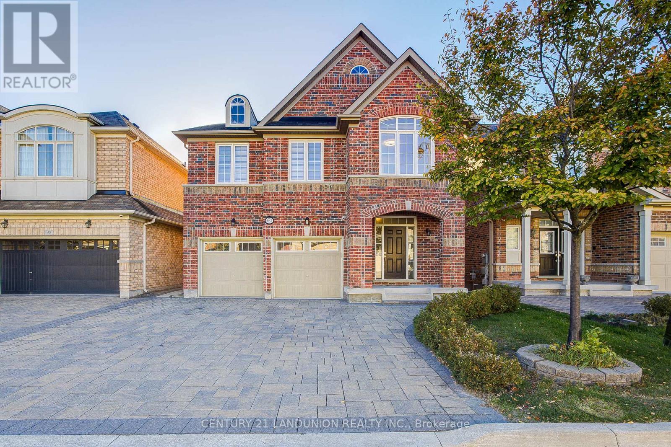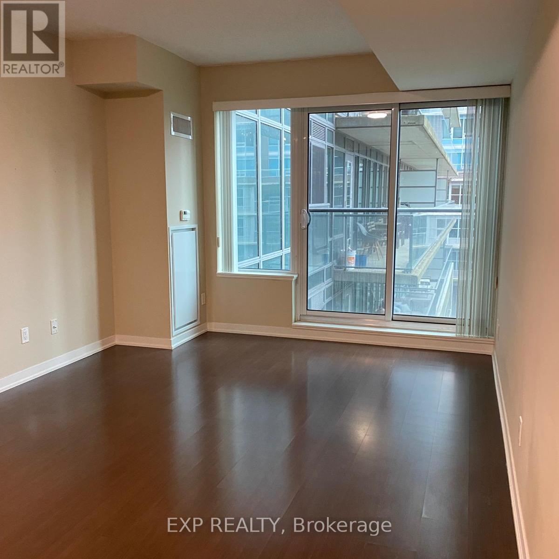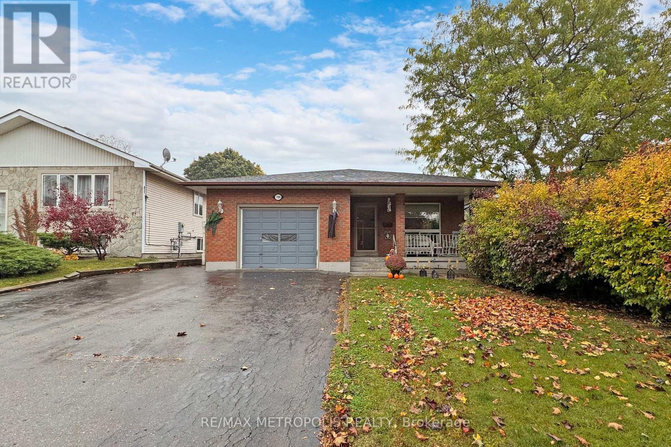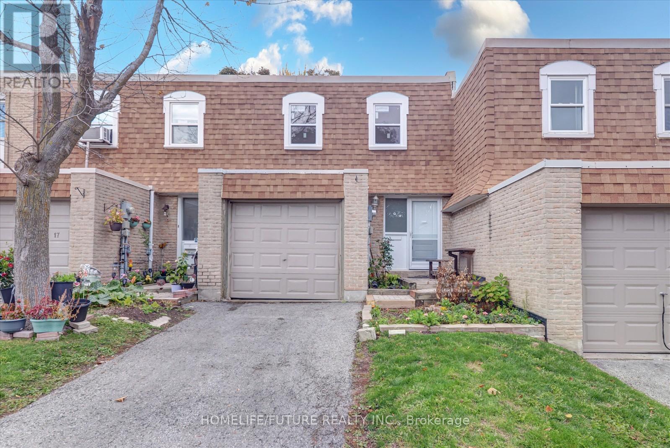330 Poplar Drive
Oakville, Ontario
Stunning Home on one of Oakville's most desired streets, on a sprawling premium tree-lined lot. Enjoy over 3600sq ft of living space with a modern floor plan consisting of a main floor office, 4 over-sized bedrooms, and private formal and dining rooms. This charming and well-maintained home is the perfect canvas to renovate or build zoned RL-1, and a lot size of over 13600 square ft. Walking distance from all amenities and schools, Downtown Oakville and proximity to QEW and Oakville GO. Recent Updates include, AC, Appliances, Central Vac. Surrounded by Custom Homes and New builds, this is an opportunity not to miss. (id:24801)
RE/MAX Escarpment Realty Inc.
1502 - 1461 Lawrence Avenue W
Toronto, Ontario
Stunning 2-Bed, 2-Bath Condo With Wraparound Balcony & Scenic Views! Enjoy A Bright And Modern 2-Bedroom, 2-Bathroom Open-Concept Unit At 1461 Lawrence Ave. Located In A Prime Area With Transit At Your Doorstep, You're Just Minutes From Major Highways, Yorkdale Shopping Centre, And Amesbury Park. The European-Inspired Kitchen Boasts Sleek Finishes, Maximizing Both Style And Functionality. Enjoy Top-Tier Amenities, Including A Fully Equipped Fitness Center, Stylish Party & Game Room, Cozy Outdoor Fire Pits, And A Convenient Car & Pet Wash Station. This Unit Offers Both Comfort And Convenience In An Unbeatable Location. Dont Miss Out, Book Your Viewing Today! (id:24801)
RE/MAX Millennium Real Estate
56 Ash Crescent
Toronto, Ontario
Clean and Cozy 2+1 bedroom bungalow in south etobicoke,2 full baths,finished bsmt,recrm,Laundry, large driveway,w/o to deck,large yard. close to all amenities, step TTC, long branch Go station, the lake & shops/cafes/restos on lakeshore.parks and marie curtis beach (id:24801)
Sutton Group - Summit Realty Inc.
Lower - 39 Rangoon Road
Toronto, Ontario
Welcome to 39 Rangoon Road in Etobicoke - a bright and spacious 1-bedroom plus den lower level apartment located in a quiet, family-friendly neighbourhood. This well-maintained suite offers exceptional value and flexibility for professionals, couples, or small families seeking a comfortable and convenient residence in a sought-after Etobicoke neighbourhood. The suite features an open-concept kitchen and dining area, a large primary bedroom with ample storage, a generous living space that can be easily divided to create a second bedroom or office, private ensuite laundry, and a dedicated storage room. The unit offers a separate private entrance, available parking, and the option to include existing furniture if desired. Conveniently situated just 100 metres from public transit and minutes to Highways 401 and 427, this home provides excellent accessibility to shopping, schools, parks, and community amenities. Tenant responsible for 30% of utilities. Garage and backyard access reserved for upper-level occupants. (id:24801)
Berkshire Hathaway Homeservices West Realty
Royal LePage Real Estate Services Ltd.
15 - 6855 Glen Erin Drive
Mississauga, Ontario
Gorgeous Boutique Home nestled in a peaceful, quiet location. This bright and stylish 3-bedroom, 3-bath residence features a Dream Kitchen with designer soft-close cabinetry, quartz countertops throughout, newer faucet, ceramic flooring, and built-in stove, microwave, and oven. Sparkling new light fixtures illuminate the kitchen, dining, foyer, hallway, and primary bedroom, which also offers custom closet organizers and a convenient Wi-Fi switch. New potlights in 2nd and 3rd bedroom.Newly finished full washroom on the lower level and a beautifully renovated primary ensuite showcasing a 12" rain shower and porcelain tiles. Unique dual access to the unit from both the main and lower level adds extra functionality.Enjoy the outdoor pool, spacious deck, and private yard backing onto scenic trails just steps to Lake Aquitaine, parks, and the community centre. Commuters will love being only 2 minutes from Meadowvale GO Station (train & bus). Impeccable move-in condition with a fantastic, functional layout ready to welcome you. Looking for AAA tenant with excellent references, stable employment, and strong credit score. (id:24801)
International Realty Firm
215 - 5 Spooner Crescent
Collingwood, Ontario
Discover Your Dream Home at Blue Fairview Development! Welcome to your stunning new oasis in the heart of Collingwood, just min from the breathtaking Georgian Bay! This exquisite 2-bedroom, 2-bathroom condo offers 887 sqft (as per builder floor plan) of thoughtfully designed living space that perfectly blends luxury and comfort. Key Features: Elegant Open Concept Living: Step inside to a sunlit, open-concept layout where the living, dining, and kitchen areas flow seamlessly together. The modern gas stove, sleek stainless steel appliances, and gorgeous granite countertops create a culinary haven for the aspiring chef. Breathtaking Views: Enjoy your morning coffee or evening sunsets from your spacious balcony, complete with a gas hookup for your BBQ. Overlooking the lush golf course and majestic mountains, this outdoor haven is perfect for entertaining or simply unwinding in nature's beauty. Serene Bedrooms: The primary suite boasts a luxurious walk-in closet and a private 4-piece ensuite, while the second bedroom features access to a convenient semi-ensuite bathroom. Each room offers ample space & natural light, creating a peaceful retreat. Convenient Living: With in-suite laundry & underground parking, every detail has been considered for your convenience. Plus, you'll have access to a fabulous recreation center featuring a state-of-the-art gym and an outdoor pool, perfect for staying active and socializing with neighbors. This is more than just a home; it's a lifestyle! Imagine weekend adventures at the nearby Blue Mountain ski resort, waterfront activities on Georgian Bay, or exploring charming downtown Collingwood with its vibrant shops and restaurants. Don't miss your chance to own this slice of paradise. Act quickly this gem won't last long! **EXTRAS** Builder floor plan is 886 sqft + 136 sqft balcony. and perfectly adjoined to the living room. (id:24801)
Streetcity Realty Inc.
8 Agar Lane
Vaughan, Ontario
Welcome to this beautiful, executive style townhome in prime West-Woodbridge location. Surrounded by Golf Course, Parks, Market Lane Shops and Restaurants. Galore upgrades and spacious interior. Modern and functional design with warm and inviting layout. Expansive windows filling the rooms with natural light. 9" ceilings, pot lights, Gourmet Kitchen with island, granite counters and pantry. Walk/out to private sun-filled terrace. Spacious Living room with fireplace. Seclusive loft Retreat Master Bedroom with balcony and luxurious ensuite and walk/in closets. Convenient Laundry room on second level. Den on ground floor can be used as home office or additional bedroom/guest room. Double Car Garage with direct home entry. (id:24801)
Royal LePage Signature Realty
38 - 38 The Carriage Way
Markham, Ontario
Location. Location, Cozy And Well Maintained Townhouse Located In Prestigious Neighbourhood.Renovated, 1 Private Garage & Driveway, 2 Parking Spaces. Living Room W/O To The Garden Backyard.Open Concept, Close To Thornhill Community Centre, Library, Public Swimming Pool, School, Shops. One Bus Direct To Finch Subway. Available for short term (id:24801)
Right At Home Realty
60 James Joyce Drive
Markham, Ontario
Excellent Location; Quiet & Safe Neighborhood; Original Owner; First Time on the Market for Sale; The Most Popular Layout Built by Famous Builder "Monarch"; The Large Size Office on Second Floor Can Be Converted to 5th Bedroom; 9' Ceilings on Main Floor; Oak Hardwood Flooring on Main Floor and Office and Corridors on Second Floor; Gas Fireplace with Mantle and Marble Surround; Stained Oak Staircase from Main Floor to Second Floor; Extended Upper Kitchen Cabinetry; Granit Countertops, Backsplash and Central Island in Kitchen; Granit Countertops for all Bathroom Vanities; Master Bedrooms With Lavish Master Bathrooms Featuring Soaker Tubs, Separate Shower Stalls With Glass Door & Many Designs with His and Her Basins; 4" Baseboards; Upper Cabinet Over Dryer in Finished Laundry Area on Main Floor; 3 pc Rough-in for Future Bathroom in the Basement; Hand Made Century Clay Brick Offers a Unique Appearance; Low E Energy-efficient Windows; Upgraded with More Windows Leveled Above Ground in Basement; Interlocks For Driveway and Backyard; Close to Schools with Special Programs: Sir Wilfrid Laurier Public School (French Immersion); Pierre Elliott Trudeau High School(French Immersion); Bayview Secondary School (IB); St. Justin Martyr (Elementary PACE); St. Augustine (Secondary); St. Brother Andre (Secondary PACE); St. Robert Catholic High School (IB); Minutes Driving to Hwy404, Costco, Home Depot, T&T Supermarket...etc. (id:24801)
Century 21 Landunion Realty Inc.
420 - 55 East Liberty Street
Toronto, Ontario
Nestled in the vibrant heart of Liberty Village, this spacious 1+den residence offers the perfect balance of style, comfort, and convenience. Designed with the modern lifestyle in mind, the smart layout includes a separate den ideal for working from home or creating your own personal retreat. With Exhibition GO Station and TTC just steps away, commuting is effortless. Plus, you'll have everything at your fingertips: supermarkets, banks, dining, entertainment venues, and the lakefront all within walking distance. (id:24801)
Exp Realty
709 Keates Avenue
Oshawa, Ontario
Ideal family home! Spacious 4-bed, 2-kitchen layoutperfect for a large family. Includes 2 bedrooms in the basement plus office space. Convenient location near Highway 401, schools, and worship centers. Just 7 mins to Costco and shopping, 10 mins to Oshawa Town Center, 15 mins to Durham College/Ontario Tech University, and 6 mins to the downtown campus. Features 200AMP electrical. High potential for legal basement/secondary unit. (id:24801)
RE/MAX Metropolis Realty
15 - 850 Huntingwood Drive
Toronto, Ontario
Well Kept Home In A Family-Friendly Neighborhood With A Well-Maintained Community Swimming Pool. Just A 3-Minute Walk To The Bus Stop With Direct Subway Access, A 5-Minute Walk To The School, And A Short Stroll To A Shopping Plaza, And Easy Access To Highway 401 & 404 - This Home Is Perfect For Families Or Professionals Looking For A Quiet Yet Connected Community. Rent Includes Water, And Internet; Tenant Pays Hydro And Tenant Insurance. The Home Also Includes Parking And In-Unit Laundry For Added Convenience. Move-In Ready - Don't Miss This Great Opportunity To Call This Beautiful Home Yours! (id:24801)
Homelife/future Realty Inc.


