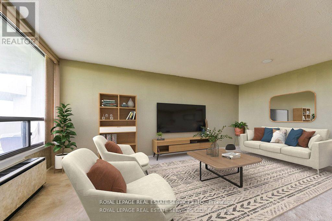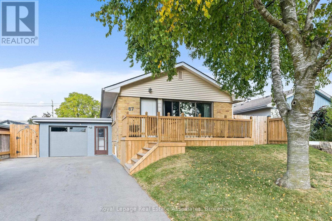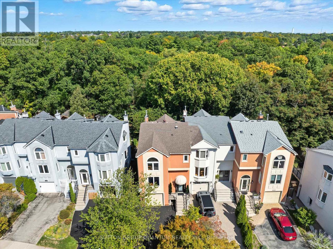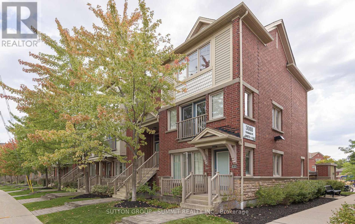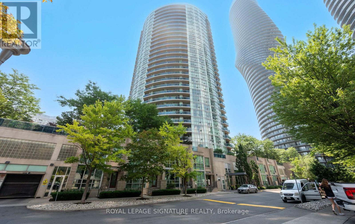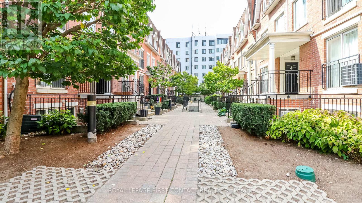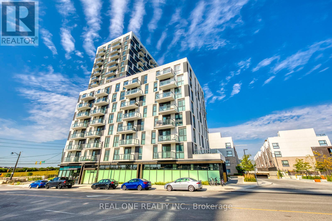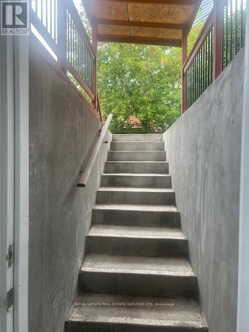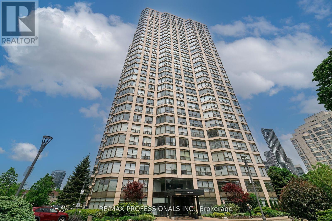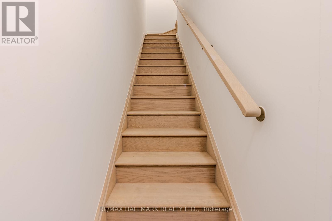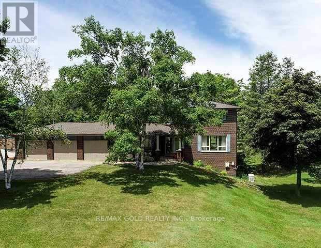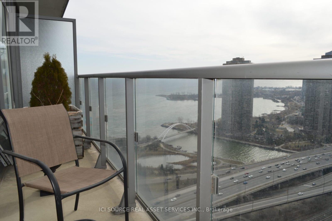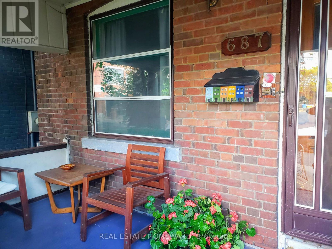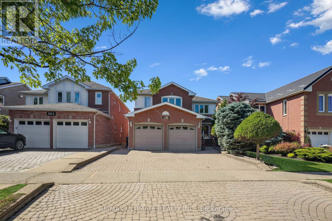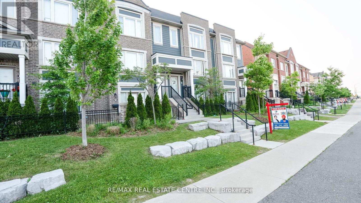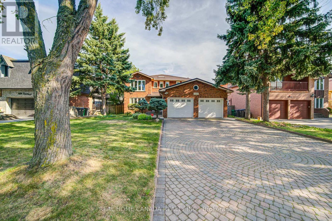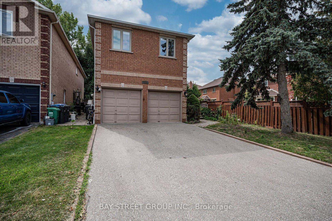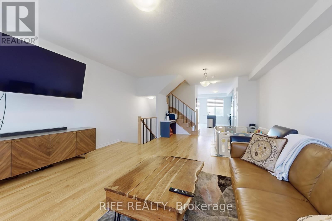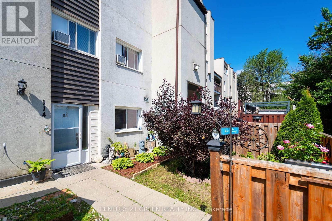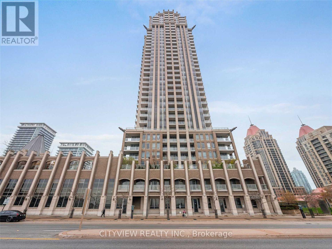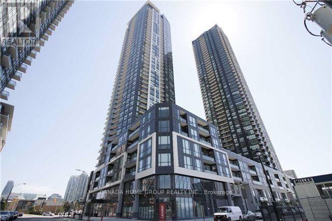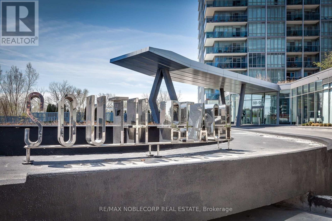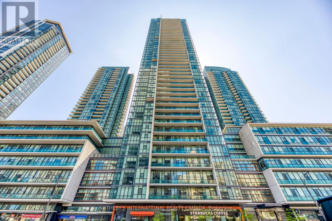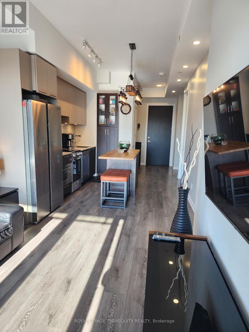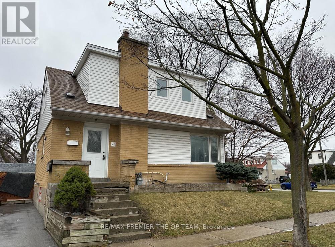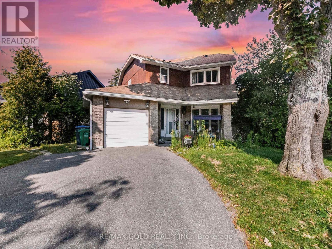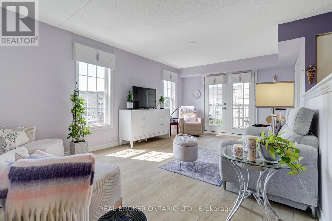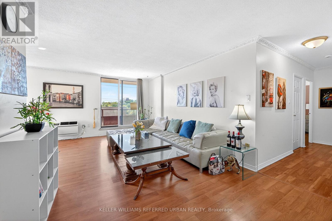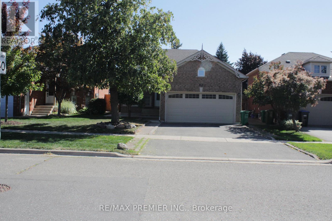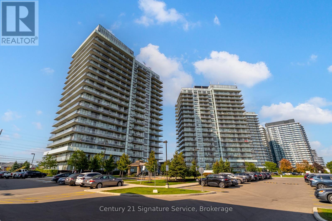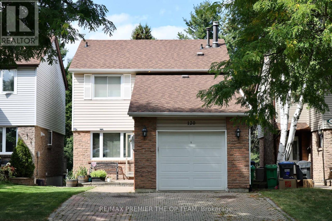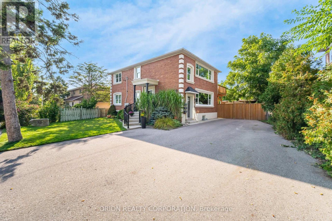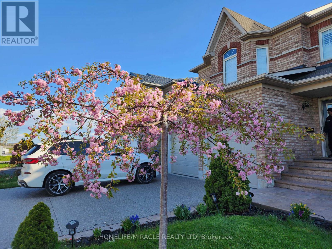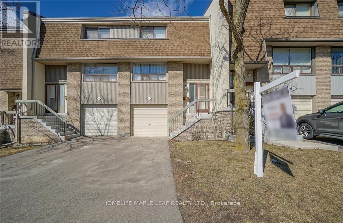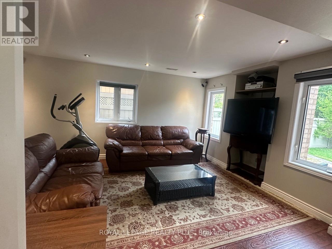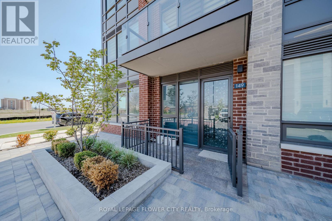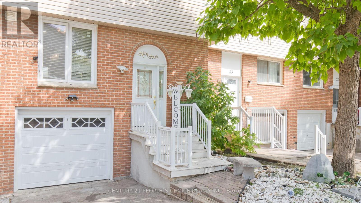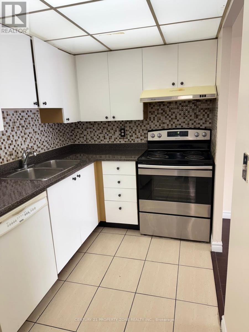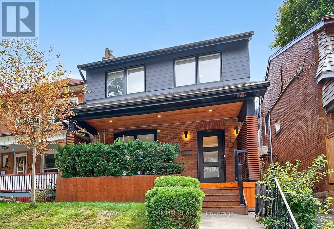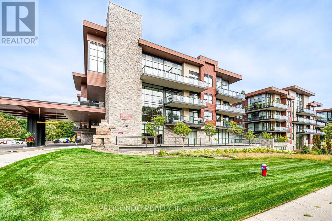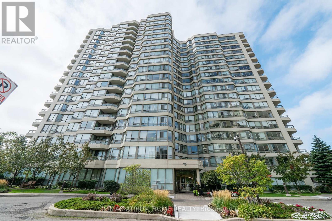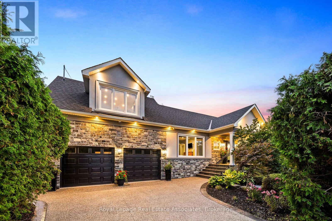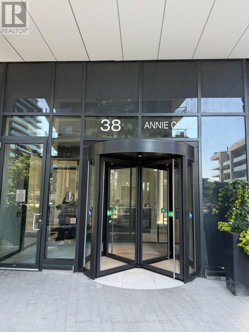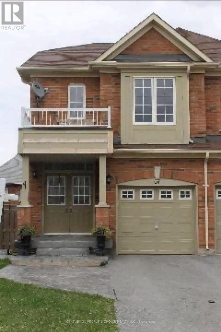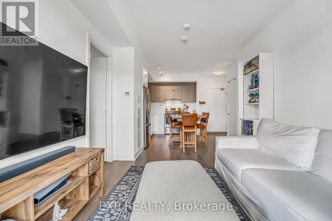Ph 8 - 284 Mill Road
Toronto, Ontario
Panoramic golf course view in a stunning penthouse suite! Located in the heart of Etobicoke's prestigious Markland Wood community, this spacious 2-bedroom, 2-bath down-split condo offers the perfect blend of luxury, comfort, and lifestyle. Designed for modern living and effortless entertaining, the upper level features open-concept living and dining areas that walk out to a private balcony with breathtaking sunset views over the Markland Wood Golf Course ideal for summer BBQs. The lower level offers two generously sized bedrooms, including a sun-filled second bedroom and a primary suite with walk-in closet and 3-piece ensuite, all finished with warm parquet flooring. This award-winning building delivers a true resort experience with top-tier amenities: indoor and outdoor saltwater pools, sauna, clubhouse with games room, squash and basketball courts, a fully equipped gym, library, woodworking room, car wash, and three tennis courts. Set on 11 acres of beautifully landscaped grounds with a Japanese garden and walking paths, this is a rare opportunity to own a piece of paradise in one of Etobicoke's most desirable neighbourhoods. (id:24801)
Royal LePage Real Estate Services Ltd.
67 Roseford Terrace
Halton Hills, Ontario
Welcome to 67 Roseford Terrace, nestled in Acton's sought-after Glenlea neighbourhood! This beautifully updated bungalow offers 4 spacious bedrooms and 2 renovated bathrooms, making it the perfect blend of comfort and style. Enjoy your morning coffee on the new wood front porch and soak in the charm of this inviting home. Over the past three years, the home has seen many upgrades & updates, including new lighting throughout, newer laminate floors on the main level, and an open-concept layout featuring a bright living room, separate dining area, and an eat-in kitchen. The oversized primary bedroom features his-and-hers closets and two large windows. Easily converted back into two rooms if desired. The finished basement is a true highlight, with above-grade windows, a cozy wood stove, a fantastic rec room, gym area (or flexible bonus space), and plenty of storage. Step outside to a very private, fully fenced backyard with two custom gates, a concrete-covered patio, and a gazebo perfect for late-night entertaining. The extra-deep 29 x 14 garage has been fully finished, insulated, and upgraded with a bright new window and insulated garage door, plus a convenient separate entrance into the home. The double driveway easily accommodates 8 cars with no sidewalk to worry about. All of this is within walking distance to parks, schools, shopping, and more! Extras: Windows (2024). Doors (2023). Front Porch/Deck (2024). New Garage Door. Roof (2020). New Appliances (2023). (id:24801)
Royal LePage Real Estate Associates
1507 Litchfield Road
Oakville, Ontario
Home and cottage life in one! The ravine of your dreams! Rare opportunity to own a beautifully presented, spacious freehold End-unit (semi attached) townhouse with a drop-dead view of a dense and (all-year) private ravine and trail system. Large two-car wide (3 parking) driveway plus garage with inside entry.No basement-feel with your lower level that allows you to walk straight out to a magnificent landscaped yard with a story-book bridge leading into the forest.Proudly entertain on the huge custom balcony taking in the romantic view.This bright airy home is like moving into a magazine. Large, custom chefs kitchen with granite countertops and quality appliances, overlooking family and dining rooms. Watch the snow falling from the cosy sitting area by the gas fireplace. Gleaming, well-kept hardwood flooring throughout, 3+1 bedrooms, and 3 posh bathrooms.Behind the home is a large, beautiful trail system. Near all amenities, including a short stroll to childrens play area, tennis courts, and mins to Sheridan college, Oakville Place mall, and major highways.This is a once in a lifetime chance to actually have it all. But dont delay, VERY rare to get a ravine-backing property with 400 ft of dense forest that provides complete privacy. Once its gone, its gone! (id:24801)
Sutton Group Quantum Realty Inc.
8 - 3088 Thomas Street
Mississauga, Ontario
This stacked townhouse is located in one of the most popular neighborhoods in Mississauga; new quartz counter tops in kitchen and powder room; the main floor is installed with new pot lights; the property is freshly painted; spacious and practical layout; oak staircases leading from the main and garage entrances to the main floor and upper floor; 2 parking spaces (one in garage and one in driveway); two walk in closets in primary bedroom; two open balconies; close to shopping mall, public transit, school, place of worship, restaurants, banks, grocery store, library; just across from visitor parking and children playground; move in condition (id:24801)
Sutton Group - Summit Realty Inc.
2501 - 70 Absolute Avenue
Mississauga, Ontario
Stunning & Rare 3+1 Bedroom Condo in Prime Mississauga! Welcome to this beautifully upgraded and spacious suite offering over 1,500 sq. ft. of total living space(1,345 sq. ft. interior + 157 sq. ft. balcony). This exceptional layout features 3 large bedrooms plus a den that can easily serve as a 4th bedroom or private home office, perfect for growing families or professionals. Step inside to a bright, open-concept floor plan with expansive floor-to-ceiling windows that flood the home with natural light. The generous living and dining areas flow seamlessly into a modern kitchen, creating an inviting space for both relaxation and entertaining. Enjoy panoramic southeast views of Mississauga and Toronto from your oversized balcony, ideal for morning coffee or evening gatherings. With 3 full bathrooms, this suite combines comfort with convenience rarely found in condo living. Located in a well-managed building with premium amenities, you're just steps from Square One, schools, parks, public transit, and major highways. This is a rare opportunity to own a sun-filled 3+1 bed, 3-bathcondo in the heart of Mississauga, offering unbeatable value and lifestyle ..Don't miss out. Schedule your private showing today! (id:24801)
Royal LePage Signature Realty
Bsmt - 953 Sonoma Court
Mississauga, Ontario
Prime Location, Lovely One Bedroom Basement Apartment With Living Room, Kitchen And Washroom. Separate Entrance Through Garage.Situated In Very Nice Quiet Neighborhood And Close To All Major Conveniences & Pet Friendly. (id:24801)
Century 21 People's Choice Realty Inc.
719 - 10 Laidlaw Street
Toronto, Ontario
Amazing King West Location! You can't beat this location....close to so many amenities! Shopping, Restaurants, Transit, Sporting games, Concerts, Trails, Parks, Dog Parks and the Waterfront! This bright open concept main floor condo has everything you need to enjoy your home and the joys of living in the city! Cozy living room with gas fireplace and juliette balcony and modern kitchen with stainless steel appliances and brand new counter tops plus a pantry. Primary room has a walk in closet and an additional closet plus patio doors to your private patio (BBQs allowed!). The second bedroom could be used as an office, nursery or a second bedroom! The den can be for many uses....currently a dining room! This condo also has a spacious 4 piece bathroom, a laundry closet, plus another large storage closet! Bike storage available or street parking can be purchase for $25/month if needed! Nothing to do but move in and enjoy! Please click below to watch the virtual tour! (id:24801)
Royal LePage First Contact Realty
711 - 335 Wheat Boom Drive
Oakville, Ontario
Spectacular 1 Bedroom Condo Suite in North Oak Condo in OakVillage! Open Concept Kitchen, Dining & Living Room Area with W/O to Balcony. Modern Kitchen Boasts Quartz Countertops, Tile Backsplash & Stainless Steel Appliances. Primary Bedroom Features W/I Closet & Floor-to-Ceiling Window. 4pc Main Bath & Ensuite Laundry Complete the Suite. Includes 1 Parking Space & Access to Exclusive Storage Locker. Bell Fibe Internet Included. Great Access Top-of-the-Line Amenities Including Gym, Yoga Room, Focus Rooms, Outdoor Social & Dining Areas, Party/Meeting Room & More! (id:24801)
Real One Realty Inc.
212 - 215 Queen Street
Brampton, Ontario
REMARKS FOR CLIENTS Rarely Offered 1 Bedroom & 2 Bathroom Luxurious Loft At Rhythm! This Stunning Loft Features A Thoughtful Open Concept Layout, A Contemporary Kitchen With Granite Counter Tops, Upgraded Lighting, & Over-Sized Windows With Automated Window Coverings. Relax &Unwind On The Spacious pre-emptive offers. Terrace With South East Views. The Primary Bedroom Features A True Walk-In Closet & A Private 4-Piece Ensuite. One Parking And Locker Included. In Suite Laundry. Just Minutes To Highways 410 & 407, Grocery Stores, Shopping Malls, Restaurants, Parks, & Schools. Spectacular Star Amenities Include Concierge, Gym, Party Room, Visitor Parking, Guest Suites, Media Room, Meeting Room, & 24 Hour Security *EXTRAS 2022 Automated Blinds, 2023 Updated Cabinets in Kitchen (id:24801)
RE/MAX Noblecorp Real Estate
Lower - 3584 Croatia Drive
Mississauga, Ontario
All Inclusive 3584 Croatia Dr Unveils A Beautiful Basement Retreat In An Enviable Locale Mere Steps From Square One Mall. This Fully Finished, Freshly Painted Sanctuary Boasts A Single Bedroom And Its Own Private Entrance, Offering A Haven Of Tranquility And Convenience. Impeccably Renovated With Newer Flooring And A Modern Kitchen, This Space Exudes Contemporary Elegance. Complete With Separate Laundry Facilities, It Offers A Seamless Blend Of Comfort And Autonomy. Discover The Epitome Of Urban Living In This Prime Location, Where Every Detail Is Meticulously Crafted To Elevate Your Lifestyle. (id:24801)
Royal LePage Real Estate Services Ltd.
2004 - 2269 Lakeshore Boulevard W
Toronto, Ontario
Welcome home to this stunning 2-bedroom plus den, 2-bathroom suite offering 1,343 square feet of refined waterfront living. Perched in a Southeast-facing position high above the city, this residence welcomes you with newly renovated bathrooms, brand-new laminate flooring, and fresh paint throughout, creating a crisp and contemporary atmosphere. Step into a world of comfort and elegance where expansive windows frame panoramic views of Lake Ontario, the marinas, and the natural beauty of Humber Bay Park. The spacious primary bedroom features a luxurious 5-piece ensuite and two generous closets, providing both comfort and practicality. A second bedroom, conveniently located adjacent to the second full bathroom, offers privacy and ease for guests or family members. This home is nestled along the scenic shores of Lake Ontario, offering a lifestyle that blends nature with city sophistication. Residents enjoy exclusive access to the Malibu Club, a two-storey amenity centre dedicated to wellness and recreation. Here, you'll find an indoor swimming pool, jacuzzi, saunas, a fully equipped fitness centre, as well as squash, tennis, and basketball courts. A thoughtfully designed entertainment level offers a TV screening room, billiards lounge, and spacious gathering area, while outdoor grilling stations and picnic areas provide the perfect setting for summer gatherings with friends and family. The rooftop terrace offers a peaceful escape with sweeping views of the lake. Whether you're walking or biking along the nearby waterfront trails or commuting easily with TTC access close by, this residence offers a unique and luxurious lakeside lifestyle. Welcome to your next chapter of elevated living. (id:24801)
RE/MAX Professionals Inc.
216 - 1085 Douglas Mccurdy Common
Mississauga, Ontario
Incredible dream living in this sun filled, gorgeous & brand new luxury town home in the highly coveted Port Credit area. Features: High and finishes, open concept sun filled main floor with modern kitchen offers S/S appliances, quartz counter tops with a massive island, walk in huge shelved closet, convenience of main floor laundry, a great powder room. Taking you up by a luxury oak staircase to a spacious 3 bedrooms, 2 washrooms. Master ensuite offers an upgraded 4 pieces WR. It doesn't end there, take another oak flight up to the third floor with a huge furnace room/rec room. Open the door to your private oasis (over 400sf of massive open terrace with breathtaking view of downtown Toronto skyline and a great area for parties and to unwind. Walking Distance To The Lake, Shops And Public Transit. Easy Access To Q&W And 5 Minutes To Port Credit Go Train. (id:24801)
RE/MAX Hallmark Realty Ltd.
14 Birchview Drive
Caledon, Ontario
4 Bedrooms and 3 Washrooms! In Estate Subdivision On Mature 2.5 Acre Lot With Towering Evergreens, In-Ground Pool, Natural Gas, Fiber Internet, Seasonal Stream W/Bridge While Being Only 20 Mins From Brampton. Walk out Basement . Covered Front Porch, Sunken Living Rm; Dining W/ Bamboo Flrs, Eat-In Kitchen Has Ss Appliances & W/Out To Deck; Family W/Gas Fp & Door To Yard; Master W/I Closet & 3-Piece Ensuite. Bsmt W/Gas Fp; Family Rm+W/Out To Yard. (id:24801)
RE/MAX Gold Realty Inc.
3409 - 105 The Queensway
Toronto, Ontario
Luxury lake living at NXT! This 1 bed 1 bath sub-penthouse suite boasts 11-ft ceilings (highest in the building!) and foor-to-ceiling windows give sweeping views of Lake Ontario and the Humber River. Western exposure means plenty of natural light + gorgeous sunset views! Stainless steel appliances all included ,hardwood throughout, the perfect starter home. Steps to TTC streetcar +2 bus routes, High Park, waterfront boardwalk, and beaches, nearby onramps in both directions to the Gardiner. Resort-style amenities come with the LOW FEES: pools x2 (1 indoor, 1 outdoor), gyms x2, tennis court, sauna, barbecue, movie theatre, party room, and guest suites. Water, heat included in strata. 24/7 front-desk security and underground visitor parking. *For Additional Property Details Click The Brochure Icon Below* (id:24801)
Ici Source Real Asset Services Inc.
A - 1st Flr - 687 Dupont Street
Toronto, Ontario
Christie & Dupont. Near the big Loblaws. Walk to the Christie subway station (line 2) or Dupont subway station (Line 1). Near George Brown Casa Loma campus or UoT St George Campus. Terrific location - convenient groceries very close to home. Great cycling neighbourhood. One bedroom, with hardwood floors and access to a shared backyard. Eat-in kitchen with dishwasher. Central air conditioning. Hardwood floors. Washer and a dryer in the kitchen. Washer is a portable plug-in. 4-piece bathroom with bathtub. Rent includes heat (gas), hot water tank rental, and water. Tenant shares hydro - pays 1/3. No smoking in the building. (id:24801)
Real Estate Homeward
961 Focal Road
Mississauga, Ontario
Fantastic detached brick 4 bedroom home in great neighbourhood! Lovingly maintained and true pride of ownership. 2,735 square feet plus finished basement, almost 4,000 square feet of living space. Large principal rooms. Main floor complete with all desired rooms but with an sense of open concept living. Large kitchen with limestone backsplash, stone counter, and stainless steel appliances overlooking large breakfast area with walk out to deck. Comfortable main floor family room with wood fireplace (never used by current owner, buyer to verify). Large second floor with 4 bedrooms and oasis primary bedroom complete with walk-in closet, 4 piece ensuite bath with jacuzzi, and sitting area, perfect for reading or relaxation. Linen closet. Huge finished basement with recreation and games areas. Awesome bar. Custom wall unit with built-in shelves and storage. Great entertaining space. Basement also has a kitchen and 4 piece washroom, easily convert to an in-law suite or apartment. The current owners did not rent it during their occupancy, it is in excellent condition as the rest of the home. Oak stairs and banister. 100 amp service with breaker panel. Furnace and A/C (2017). Large double car/door garage with openers, side entrance from exterior, and another entrance to the home via the laundry/mudroom. Professionally landscaped with interlock driveway and walk ways. Irrigation system. Gardener's dream front and backyards. Large deck measuring 11 1/2 feet X 17 feet off breakfast area. Backs onto Century City Park. No back neighbours for quiet enjoyment of this tranquil space. Close to shopping, restaurants, public transit, schools, parks, and short drive to HWY 403. Don't miss this opportunity! (id:24801)
RE/MAX Ultimate Realty Inc.
77 - 250 Sunny Meadow Boulevard
Brampton, Ontario
Gorgeous Open Concept, Amazing Property, 2 Master Bedrooms, Upgraded With Wooden Floors, Pot Lights, Smooth Cieling, Huge Deck, Extra Large Size Windows For Lots Of Natural Light, 2 Entrances, 1Car Garage and 1 Car Park On Driveway ( 2 car parks ) Huge Deck to Step outside to enjoy your private patio and garden space, Huge Eat In Kitchen with Stainless Steel Appliances, Ready To Move In Property, Freshly Painted, Access To House From Garage, Designed for comfort and functionality, Located just steps from a childrens playground and within walking distance of parks, schools, shopping plaza, transit, and more, this move-in-ready townhouse seamlessly combines stylish living with everyday convenience, Garage Opener, Carpet Only On Stairs, All Existing Stainless Steel Appliances, New Washer Dryer November 2024, Stove, Dishwasher, Fridge Plus All Existing Light Fixtures. Don't Miss This Property... (id:24801)
RE/MAX Real Estate Centre Inc.
1690 Carrington Road
Mississauga, Ontario
Gorgeous Home with Massive 58X125 Lot In Quiet Area. Metal Roof 2024, Rain eaves 2021, $200K Renovated in 2016: Two Ensuites Bathroom; One Semi Ensuite; Smooth Ceiling Throughout, Modern Stairs; Windows, Doors And Luxury Trims; Hardwood Floors; Lots of Pot Lights; Etc.; Skylight, Modern Kitchen W/ Granite Countertop, S/S Appliances, Gas Stove, Eat-in Area W/Large Picture Window Facing Prof. Garden W/ 2 Mature Cherry Trees and one Pear Tree. Lrge Family Room W/Fireplace & W/O To The Deck; Finished Bsmt W/ Sep. Entr. with Rec Room, Wet Bar, Gas Fireplace, Exercise Room, 3Pc Bathrm, Central Vacuum. Minutes To The Village Of Streetsville! Walk To Credit River And Trails! Close to Go Train Station! (id:24801)
Real Home Canada Realty Inc.
2524 Paula Court
Mississauga, Ontario
Its prime location near schools, trails, and shopping centers is a significant advantage. This elegant home sits on a peaceful and quiet street at Sheridan Homelands. around 4,800 square feet of living space, it offers a host of impressive features. The kitchen is a culinary haven with a walkout to a private backyard and inground swimming pool. The spacious family room features a fireplace, and there's also a main floor office. Convenient main floor Laundry and interior entrance to garage. Five Bedrooms upstairs and Finished basement with 1 Kitchen and 3 bedrooms & 3-piece bathroom, separate entrance (Potential Income) $2500/month. Very rare opportunity to own your dream home or for investment. A must-see. (id:24801)
Bay Street Group Inc.
9 Bretlon Street
Brampton, Ontario
A pristine, sun-filled 2-year-old freehold townhome in the prestigious Brampton East community, situated on a premium lot backing onto green space. Offering 3+1 bedrooms and 4 bathrooms, this home is perfect for first-time buyers or investors alike.The ground floor features a versatile recreation room with direct access to the garage and backyard ideal as a 4th bedroom or home office. The main level boasts an open-concept layout with 9 ft ceilings and a stylish, upgraded modern kitchen complete with stainless steel appliances.Upstairs, the spacious primary suite offers a 4-piece ensuite and private balcony, providing comfort and convenience.Enjoy unbeatable access to local amenities, including Claireville Conservation Area, Gore Meadows Community Centre (gym, yoga, swimming, games, outdoor ice rink, summer camps), library, public transit, restaurants, shops, grocery stores, and banks. Just minutes from Bramalea City Centre. (id:24801)
Rife Realty
114 - 3040 Constitution Boulevard
Mississauga, Ontario
Prime Location In Mississauga, Steps To Public Transit , Plaza And Restaurants. Rarely Offered The Biggest Corner Lot And End Unit In The Complex, Approximately 1400 Sq Ft, 4 Bedrooms, 2 Story Corner Lot Townhouse Close To All Amenities. Feels Like Living In Semi- Detach Home With its Huge Fully Fenced And Landscaped Yard Where Your Family Can Enjoy Summer In The Yard And Entertain Guests And Large Area For Children To Play In A Secured Fully Fenced And Gated Yard. Spacious Living Room With Picturesque Window Overlooking The Yard. Dining Room With Sliding Door Walkout To Patio. Spacious Eat In Kitchen With Plenty Of Cupboards. Stainless Steel Kitchen Appliances. Freshly Painted. The Extra Room In Main Floor Can Be Used As Bedroom. Very Bright Home With Natural Sunlight Flowing In With South East Location. This Corner Condo Town Home Has Privacy Being Enclosed In Tall Full Fence. Direct Bus to Toronto Subway. (id:24801)
Century 21 Green Realty Inc.
1805 - 388 Prince Of Wales Drive
Mississauga, Ontario
Newly upgraded Condo in the heart of mississauga! Brand new laminate flooring throughout the whole condo, freshly painted and new kitchen cabinets. Functional layout with open concept living/dining room walking out to balcony with north west views. Spacious bedroom with mirrored closet. Modern kitchen new cabinets and Granite Kitchen Counter And Stainless Steel Appliances. Steps Away From Square One Shopping Mall, Living Arts Centre, Sheridan College, Ymca, Bus Terminal And Go Bus. Luxury Building Amenities Include: 24 Hours Concierge,Indoor Pool, Party Room At 38th Floor, Gym, Guest Suite, Visitor Parking, Bbq Terrace, Separate Locker Attached With Parking Spot. (id:24801)
Cityview Realty Inc.
3202 - 510 Curran Place
Mississauga, Ontario
High Floor - Luxurious 2 Bedroom + Den, Corner Unit W/ Spacious 1054 Total Sq Ft (972+82 Balcony). Comes With Amazing Layout And Floor To Ceiling Windows, Lots Of Nature Lights And Breathtaking Southeast Views, Open Concept Living Area. Den Can Be Used As A Third Bedroom Or Office. Modern Kitchen With Upgraded Cabinets And Quartz Counter Tops. Close To Square One, Celebration Square, Sheridan College, Transit And Central Library, Express Bus To UTM. (id:24801)
Canada Home Group Realty Inc.
2212 - 88 Park Lawn Road
Toronto, Ontario
Step into a exceptional residence at South Beach Condos. This 2 bedroom + den suite, features stone counters, marble finishes, custom built-ins in every wardrobe, a walk-in closet, elegant mouldings, mirrored accents, and an electric fireplace; every detail reflects refined style. The sleek European kitchen flows seamlessly into a bright, open living space framed by unobstructed north views. Beyond the suite, indulge in the South Beach lifestyle indoor + outdoor pools, a world-class fitness centre, spa, 24/7 concierge, guest suites, and entertainment spaces. Situated in Humber Bay Shores, you're steps from the waterfront, dining, cafés, trails, and boutique shopping, with effortless access to downtown via TTC or the Gardiner. This is more than a condo it's a statement of elevated living. (id:24801)
RE/MAX Noblecorp Real Estate
3 Daybreak Lane
Caledon, Ontario
Stunning estate bungalow Raised, multi generational layout with completely finished lower level boasting 4 separate walkouts, Fully renovated home featuring a modern design throughout. 2additional rooms, office, gym, Living, Family room with fireplace. Bright, spacious awesome floor plan with abundant living space. Open concept main floor design with High ceilings, Pot-lights, Professionally decorated, tastefully appointed, you'll fall in love with the decor.Chef's kitchen with high end appliances, Center island with prep sink, Professionally maintained landscaping. The fantastic, park-like setting is perfect for al fresco dining and enjoying your morning coffee on the spacious deck. With just under 4500 sq ft of finished living space, you will see the excellent value this home provides. 3 Car Garage. A must-see!This beautifully updated home won't last long! (id:24801)
RE/MAX Millennium Real Estate
1202 - 4070 Confederation Parkway
Mississauga, Ontario
Welcome to 4070 Confederation Parkway, Unit 1202 a spacious and versatile two plus one bedroom, two bathroom condo in the heart of Mississauga's vibrant city centre. With approximately 1,020 square feet of well-designed living space, this corner unit offers both comfort and functionality. The open-concept layout features a bright living and dining area with large windows, filling the space with natural light, and offering views of the city and Lake Ontario. The modern, recently renovated kitchen is equipped with ample cabinetry and quartz counter with breakfast bar, perfect for everyday living or entertaining. The primary bedroom includes a walk-in closet with custom closet organizers and ensuite bath. The second bedroom offers plenty of room for family or guests and is steps to a second full bathroom. A separate den provides the ideal option for a home office, study, or additional bedroom. Enjoy the convenience of in-suite laundry, one dedicated parking spot, and access to excellent building amenities including indoor pool, spa and sauna, multiple party/media/games rooms, children's indoor and outdoor play areas and on-site security. Located just steps from Square One Shopping Centre, theatres, Mississauga Living Arts Centre, public transit, parks, and top restaurants, this condo combines lifestyle and location in one. Quick access to main highways and Pearson International Airport. Perfect for professionals, small families, or investors looking for prime Mississauga real estate. (id:24801)
Sotheby's International Realty Canada
610 - 4208 Dundas Street
Toronto, Ontario
Welcome To Kingsway By The River. Nestled Between The Esteemed Kingsway and Lambton Communities. Humber River Trails At Your Door Step While Only A 15 Minute Drive From Downtown Toronto! Smooth 9' Ceilings And An Extra Large Terrace With Sunny West Exposure. Only Unit Which Offers a Gas Line for BBQ in the Whole Building. Interior Designed Exclusively By Byron Patton. Wall to Wall High Performance Wide Plank Laminate Flooring with Sleep Modern Kitchen Design With Butcher Countertop Island. Den Can Be Used As a Second Bedroom. Two Full Washrooms Add Value for a Family of 4. (id:24801)
Royal LePage Terrequity Realty
41 Tofield Crescent
Toronto, Ontario
Charming and updated detached home set in a highly desirable, mature neighbourhood. Offering 2 generous bedrooms plus a versatile den that can easily function as a 3rd bedroom, this property provides flexibility for families of all sizes. The home features 2 kitchens and a convenient separate entrance to the basement, creating options for multi-generational living, private guest space, or income potential. Thoughtful updates over the years have enhanced both style and functionality, making it truly move-in ready. This property combines comfort, opportunity, and location close to schools, parks, transit, and everyday amenities. Whether you're seeking a welcoming family home or an investment with rental potential, this gem is ready for its next chapter. (id:24801)
RE/MAX Premier The Op Team
30 Longbourne Crescent
Brampton, Ontario
Wow, This Is An Absolute Showstopper And A Must-See! Priced To Sell Immediately, This Stunning 3+1 Bedroom Fully Detached Home In The Popular L Section Sits On A Large, Private, Treed Lot And Delivers Luxury, Space, And Everyday Practicality For Families! Walking Distance To Shopping And Hwy 410! The Main Floor Showcases Separate Dining And Great Rooms, Perfect For Entertaining Or Relaxing After A Busy Day! Gleaming Hardwood Floors Throughout The Main Level Add Warmth And Elegance, While The Beautifully Designed Chefs Kitchen Impresses With Granite Countertops, A Stylish Backsplash, Stainless Steel Appliances, And Ample Cabinetry A True Culinary Haven! The Primary Bedroom Is A Private Retreat Featuring A Large Walk-In Closet And A Spa-Like 4-Piece Ensuite, Ideal For Unwinding; All Three Spacious Bedrooms On The Upper Level Offer Excellent Proportions And Comfortable Living For Every Family Member! The Fully Finished 1-Bedroom Finished Basement, Complete With A Separate Side Entrance And Its Own Laundry, Is Perfect For Extended Family, A Private Office, Or A Potential Granny Suite A Fantastic Layout With Incredible Flexibility For Multi-Generational Living Or Future Income Potential (Where Permitted)! Enjoy Outdoor Living In The Huge Pie-Shaped Backyard With A Handy Storage ShedAn Ideal Space For Summer BBQs, Play, Or Gardening! Thoughtful Upgrades Include A Newer Furnace (2023) And Pot Lights, Offering Peace Of Mind And Contemporary Style! With Parking For Up To 6 Cars, This Home Checks All The Boxes For Convenience And Comfort! Move-In Ready And Lovingly Maintained, Its The Perfect Blend Of Location, Lifestyle, And Value In A Desirable, Family-Friendly Pocket! Don't Miss Your Chance To Call This Breathtaking Property Home Schedule Your Private Viewing Today! (id:24801)
RE/MAX Gold Realty Inc.
313 - 1460 Bishops Gate
Oakville, Ontario
This rare 2-bedroom, 2-bathroom corner suite is filled with natural light from every angle and has been lovingly maintained by its original owner. Designed with both privacy and functionality in mind, the split bedroom layout includes a spacious primary retreat with a walk-in closet and sleek 3-piece ensuite.The second bedroom enjoys its own private balcony, while the open concept living and dining area flows seamlessly to a large private terrace, perfect for morning coffee or evening cocktails. The kitchen stands out with abundant storage and prep space, making it equally suited for everyday living or entertaining friends.Set in a quiet, low-rise building, this home is surrounded by Glen Abbeys renowned trails, parks, and top-rated schools, while just minutes from shops, dining, and major highways (QEW and 407). A rare opportunity to live above it all in one of Oakville's most sought-after communities. (id:24801)
Real Broker Ontario Ltd.
401 - 1881 Jane Street
Toronto, Ontario
Fantastic Location! 942 SqFt 2 Bedroom Condo In The Prized Rustic Neighbourhood. Spacious Updated Unit Ready for Your Personal Touch! Kitchen Flows Into An Over Sized Laundry Room. Lots Of Closet Storage Space. Generously Sized 3 Pc Washroom. Large West Facing Balcony. Close To Parks And Recreational Trails, Shopping, Grocery, Hwy 401/400, And TTC Transit At Your Doorstep. 1 Parking & 1 Locker! (id:24801)
Keller Williams Referred Urban Realty
164 Royal Valley Drive
Caledon, Ontario
Discover this stunning, spacious, and bright detached bungalow in the sought-after Caledon Valley Wood community! Perfect for families or investors, this home features a potential in-law suite or income-generating basement apartment with a separate rear entrance and large basement windows. Enjoy a generous eat-in kitchen, double car garage, and an open-concept layout ideal for modern living. Conveniently located near Highway 410 and Hurontario Intersection, libraries, parks, recreation centers, schools, shopping plazas, and more. Don't miss out, schedule a viewing today, as this gem won't last long. (id:24801)
RE/MAX Premier Inc.
304 - 4677 Glen Erin Drive
Mississauga, Ontario
Luxury Condo Living in the Heart of Erin Mills! Soak in unobstructed south-east corner views from this bright and spacious 2+1 bedroom, 2 bathroom suite with parking and locker included. Offering 935 sq. ft. of stylish living space plus a private balcony, this third-floor gem blends comfort with sophistication. Step outside and you're just moments from Erin Mills Town Centre, Credit Valley Hospital, Hwy 403, top-ranked schools, parks, and trails! Everything you need right at your doorstep. Inside the building, enjoy resort-style amenities: indoor pool, fully equipped gym, sauna, steam room, yoga studio, study lounge, party and dining rooms, plus a stunning rooftop terrace. Whether you're looking to entertain, relax, or stay active, this condo has it all. Don't just live, elevate your lifestyle. (id:24801)
Century 21 Signature Service
120 Royal Palm Drive
Brampton, Ontario
Bright and spacious 2-bedroom, 1 full bath basement apartment with a private separate entrance in the desirable Heartlake East community of Brampton. The unit features an open-concept living area with potlights throughout, a functional kitchen with appliances, and two generously sized bedrooms. A full 4-piece bathroom and ensuite laundry add to the convenience. Located in a quiet, family-friendly neighborhood close to Heart Lake Conservation Area, schools, parks, shopping plazas, public transit, and Hwy 410, this apartment offers comfort and accessibility in a prime location. Tenants to pay 40% of utilities upon occupancy. 1 parking space included. (id:24801)
RE/MAX Premier The Op Team
86 Park Street W
Mississauga, Ontario
Discover this Beautifully Renovated Owner-Occupied Triplex in the heart of Port Credit. Enjoy an unbeatable location just steps from shops, restaurants, and the Lake. Each Unit has been meticulously updated and cared for, reflecting pride and ownership throughout. This property offers a remarkable opportunity for multi-generational living, with two units offering 3 Bedrooms and spacious layouts ideal for families seeking proximity and privacy. Alternatively investors will appreciate the potential for over $10,000 monthly income. Vacant possession is offered enabling full flexibility for the new owner. The entire Home has been renovated and upgraded from Top to Bottom including New Kitchens with Integrated Appliances, New Bathrooms, New Flooring, Pot Lights Throughout, RO System, window Coverings, Upgraded Electrical, New Elf's, New A/C, Owned HWT's, Concrete, Fencing, Sprinker System and New Duct System. (id:24801)
Orion Realty Corporation
89 Pertosa Drive
Brampton, Ontario
Beautiful, Immaculate, Fully Furnished well maintained Spacious 4-bedroom, 3 washroom house (Main Floor only) close to Go station, school, mall, park offers a Luxury living. Exceptional location @ Brampton west close to Mount pleasant Go station, Fortinos and Wallmart. Provides easy access to all amenities with restaurants, groceries etc within walking distance. (id:24801)
Homelife/miracle Realty Ltd
113 - 113 Ashton Crescent
Brampton, Ontario
Don't miss this beautiful townhome is move-in ready and situated in desirable neighbourhood. Spacious layout, freshly painted. Big sun filled windows throughout, family size eat-in kitchen. The second level boasts 3 good size bedrooms. Nicely professionally renovated bathroom with soaker tub & granite counters. Finished walkout basement. Backing onto parkland. Interior Garage access. great access to schools, parks, Hwy, Shopping Mall, places of worship. (id:24801)
Homelife Maple Leaf Realty Ltd.
Bsmt - 2416 Hilda Drive
Oakville, Ontario
Welcome to this inviting lower-level, bachelor apartment in the heart of Oakville's Joshua Creek neighbourhood. This well-kept unit features an open-concept living and dining area, a kitchen, a walk-out entrance to the backyard and a side entrance for convenience and privacy. Private laundry facilities are located in the basement. Utilities are shared with the main floor tenant (percentage split to be determined based on the number of people).Available immediately, this apartment offers an ideal blend of comfort, value, and location. Just minutes from schools, parks, Oakville Trafalgar Memorial Hospital, and public transit-everything you need is close at hand. It can be furnished for an extra $100/month for a total of $1,999/month. Including a bed, couches, standing desk, small tables, bed, gym equipment, chairs. (id:24801)
Royal LePage Realty Plus
149 - 65 Attmar Drive
Brampton, Ontario
Beautiful corner unit on ground floor with clear view. Boutique condo development in Bram East by Royal Pine. 1297 sq ft as per builder floor plan. Open concept living/dining area with full size kitchen. Excellent location close to all major amenities. Laminate flooring throughout with 9' ceiling height. Stainless Steel appliances in kitchen with quartz counters. Unit comes with 2 (Tandem) parking spaces and 1 storage locker. Master bedroom with walk in closet and ensuite bath. Bright unit with big windows. (id:24801)
Royal LePage Flower City Realty
54 - 3525 Brandon Gate
Mississauga, Ontario
***** Welcome to this Beautifully Renovated Townhouse in Mississauga!***** This stunning home offers a perfect blend of modern upgrades, functionality, and convenience.Step into the elevated, bright foyer that leads to a spacious modern kitchen featuring ceramic floors, quartz countertops, stainless steel appliances, and large windows that flood the space with natural light. The open-concept living and dining area boasts pot lights and a walkout to a generous balcony, ideal for entertaining or relaxing.Upgraded staircase leads to 4 bedrooms, all finished , ample closet space, and oversized windows. A fully renovated bathroom conveniently serves the primary and secondary bedrooms.The large walkout basement with a separate entrance includes a recreation room, full bathroom, laundry, and a second kitchen perfect for extended families, rental income potential, or for those with special needs requiring easy accessibility.The fully fenced backyard with interlocking stone provides low-maintenance outdoor living with no neighbors behind. Parking is available in the garage and on the private driveway.Condo fees include water, cable, and more, ensuring lower utility costs and peace of mind.Conveniently located close to all amenities: grocery stores, Westwood Mall, Walmart, schools, public transit, major highways, and Pearson Airport. ***** Don't miss this opportunity view today and make it yours!***** (id:24801)
Century 21 People's Choice Realty Inc.
2113 - 145 Hillcrest Avenue
Mississauga, Ontario
This Bright And Open Unit Is Ideally Situated On The 21st Floor With 2Bedrooms + A Den (Solarium) Along With 2 Washrooms.Enjoy A Great FloorPlan, With Open Living And Dining While The Bedrooms Are PrivatelyTucked Away From The Entertaining Areas.The Sun-Filled Den Gives a View Of The City And All The AmenitiesNearby Including Cooksville Go Station, Square One Mall, MississaugaTransit, 403, Grocery Stores And Much More.Fresh coat of painting and Professional cleaning will be done beforehanding over the unit. (id:24801)
Century 21 Property Zone Realty Inc.
65 Parkdale Road
Toronto, Ontario
Elegance Meets Luxury: Step Into This Executive Detached 2-Storey Home, Where The Precise Blend Of Contemporary Features & Original Charm Co-Exist At Once. Nestled On A Calm Tree-Lined Street In The Sought-After Area Of High Park-Swansea, This Picturesque 3 Bedroom Residence Offers A Fantastic Location For Both Tranquility & Urban Living. This Dwelling Boasts: An Exceptional Layout, 3 Bedrooms, 2 Full Baths (4-Piece), Modernized Kitchen w/Stainless Steel Appliances, Brand New Quartz Counters, Undermount Sink, Tiled Backsplash, Breakfast Bar, Ceramic + Hardwood Floors Throughout, 2 Wood-Burning Fireplaces (Capped Off), Skylight, Separate Basement Entrance w/Self-Contained Suite (Can Accommodate Multi-Generational Families Or Potential To Generate Income), Laundry Room w/Utility Sink, Ample Front Porch w/Gorgeous Cedar Finishes, Luscious Backyard w/Patio Area, Gardenlike Landscape & Detached 1 Car Garage. Situated In An Excellent Neighbourhood Just A Quick Walk Away From The Timeless High Park & Iconic Roncesvalles Village. Within Close Proximity To Trendy Shops, Restaurants, Schools, Public Transit, Bloor & Exhibition Go Stations, The Queensway, Gardiner Expressway, Humber Bay/Lake Ontario, St. Joseph's Hospital, Sunnyside Pool/Boardwalk & Much More. Modern Living Space, Sleek Finishes & Thriving Community Make This Amazing Home The Perfect Choice For Those Seeking Comfort, Investment & Value In The City! *Click Virtual Tour Link For Additional Photos & Video* (id:24801)
Royal LePage Maximum Realty
350 - 1575 Lakeshore Road W
Mississauga, Ontario
One of the biggest floorplan in the building in the Craftsman with its exclusivity & high-end finishes. Luxurious Upgrades, 9 Ft Ceilings Throughout, Engineered Hardwood Floors, Quartz Counters In Kitchen & Washrooms, Oversized Windows And More. Enjoy The Stunning Southern Views And Fall In Love With Its 235 Sqft Balcony. Practical living room layout with space for a large sectional sofa & more. The nearly 1,300 sq ft interior gives you the space of feeling like living in a townhouse but enjoying the convenience of living in a condo at the same time. The split-bedroom layout ensures privacy, with a spacious second bedroom and full bath on one side, and a primary retreat on the other. The den provides extra utility space, large enough for a 3rd bedroom or office. This suite is 10 steps away from the elevator, providing quick & convenient exits & entries. Plus additional storage is located steps from the front door as the locker is just down the hallway & the 2 side-by-side premium parking spots. Close Proximity To Lake Ontario, Public Transit And Go. Stunning Amenities! (id:24801)
Procondo Realty Inc.
Ph11 - 75 King Street E
Mississauga, Ontario
With soaring 10 ft ceilings and breathtaking panoramic views, this one-of-a-kind, fully renovated 2-bedroom, 2-bathroom sub-penthouse is the perfect blend of luxury and comfort. Comes with 2 side-by-side parking spots for ultimate convenience.The property boasts marble flooring throughout the entry hall, kitchen, and both bathrooms, reflecting timeless quality and elegance. While the bathrooms are not newly renovated, they have been exceptionally well maintained a true pride-of-ownership, owner-occupied home.Recent upgrades include: marble kitchen countertops, all brand-new appliances (dishwasher, stove, range hood, fridge, washer & dryer), German Limenled flooring in the secondary bedroom, new curtains, and freshly painted interiors with modern lighting. Designed with open-concept living, this home is ready to impress.From this exclusive corner end-unit, the views are second to none: enjoy the CN Tower on Torontos downtown skyline, the bustling Mississauga City Centre, and the lush green forests of North York all from the comfort of your home.All building amenities are conveniently located downstairs. Perfectly situated just minutes from the GO Station, Square One Mall, major highways, hospital, and the future LRT. A rare opportunity to own a meticulously cared-for residence that offers not just a home, but a refined lifestyle. (id:24801)
RE/MAX Atrium Home Realty
96 Delrex Boulevard
Halton Hills, Ontario
Welcome To 96 Delrex Boulevard, Georgetown. A Truly Exceptional Residence Offering 3+1 Bedrooms, 3 Bathrooms And Over 3,300 Sq. Ft. Of Luxuriously Finished Living Space, Renovated Top To Bottom With Every Detail Meticulously Designed. The Stone And Stucco Exterior Sits On A Private Tree-Lined Lot With Mature Gardens And An Inground Sprinkler System, Complemented By A Concrete Driveway Leading To A Four-Car Garage, Polished Concrete With In Floor Heating. The Main Level Boasts A Bright Living Room With Gas Fireplace Seamlessly Combined With The Dining Room, Alongside A Stunning Open-Concept Kitchen Featuring Custom Designer Cabinetry, A Large Centre Island, Wolf Cooktop & Top-End Appliances, And A Sunlit Eat-In Breakfast Area With Walkout To The Backyard Oasis. Also On This Level Are A Spa-Inspired 5-Piece Bathroom, A Generous Primary Suite With Vaulted Ceilings And Custom Built-Ins, And A Second Well-Appointed Bedroom. The Fully Finished Basement Offers A Spacious Great Room With Electric Fireplace, A Custom Glass-Enclosed Wine Cellar, An Additional Bedroom, And A Convenient Laundry Room, While The Above-Garage Addition Impresses With 10-Ft Ceilings, Heated Floors, A Large Family Room, And A Private Office Easily Converted To An Extra Bedroom With A 4pc Bathroom. Outdoors, The Backyard Is Designed For Entertaining With A Large Composite Deck Leading To Over 2,000 Sq. Ft. Of High End Flagstone Surrounding The Inground Pool, A Custom Cabana With Electric Fireplace & Retractable Screens, Additional Pool Bar Cabana, And Direct Access To The Garage And Lower Level. This Rare Offering Embodies True Pride Of Ownership, And Upgrades That Ensure No Detail Has Been Left Undone. (id:24801)
Royal LePage Real Estate Associates
2703 - 38 Annie Craig Drive
Toronto, Ontario
Never Lived In! Welcome To This Brand New And Spacious 1+ Den Suite At Waters Edge, Ideally Situated Along Torontos Vibrant Waterfront. Bathed In Natural Light, This South-East Facing Residence Captures Breathtaking Panoramic Views Of Lake Ontario, The CN Tower, And The Downtown Skyline. Boasting One Of The Buildings Largest 1+Den Layouts (628 Sq.Ft.), The Thoughtful Floor Plan Offers A Versatile Den Perfect As A Home Office Or Nursery Along With A Stylish Jack & Jill Washroom Providing Access From Both The Den And Primary Bedroom. Expansive Floor-To-Ceiling Windows Frame The Lakefront Scenery, While A Walk-Out To The Private Balcony Creates The Perfect Spot To Soak In The Sunshine And Views All Day Long. The Modern Kitchen Showcases Sleek Finishes And Stainless Steel Appliances, Seamlessly Blending Style With Functionality. Just Steps To Waterfront Trails, TTC, Cozy Cafés, Restaurants, Grocery Stores, Banks, And Boutique Shops. Quick Access To Downtown Toronto, Mimico GO, Major Highways (Gardiner, QEW, Hwy 427), Pearson Airport, And Popular Shopping Destinations. Amenities To Be Completed By Builder. (id:24801)
Royal LePage Real Estate Services Ltd.
67 Portrush Trail
Brampton, Ontario
This absolutely gorgeous and move-in ready 3-bedroom, 3-bathroom semi-detached home is situated on a premium pie-shaped lot just steps from the Mount Pleasant GO Station. The home features hardwood floors in the living area, a bright and open layout filled with natural light, and a modern walk-out kitchen complete with stainless steel appliances and a stylish backsplash. The primary bedroom offers an ensuite bathroom and a walk-in closet, while the spacious backyard includes a stamped concrete patio, gazebo, shed, and BBQ gas line, making it perfect for entertaining. The basement is currently under construction for a second unit and is not included in this rental. With two parking spaces included, utilities set at 70%, and close proximity to schools, parks, shopping, and transit, this home provides the perfect combination of comfort, space, and convenience, ready for the right tenants to move in. (id:24801)
Century 21 People's Choice Realty Inc.
207 - 180 Veterans Drive
Brampton, Ontario
Imagine this: you've worked hard, saved, and now you're ready for a place to finally call your own. Step into your bright, 5-year-new, 2-bedroom, 2-bath condo, offering 9ft ceilings and modern finishes, it just feels right. Every detail speaks of freedom: your own parking spot, waiting after a long day, a locker to keep life clutter-free, and a modern, move-in-ready home designed for comfort. . But it doesn't stop at your front door, here, condo living means enjoying a stylish lobby, a party room to host gatherings, and amenities that make life feel effortless. This is not just about buying a condo, it's about buying into convenience, community, and the peace of mind of knowing your future is secure. Because one day you'll look back and smile knowing that instead of renting, you chose to invest in yourself. And it started here. (id:24801)
Exp Realty


