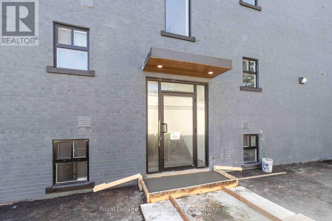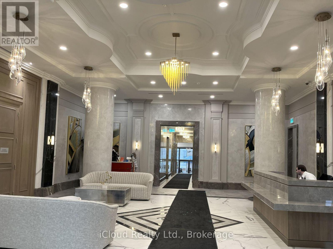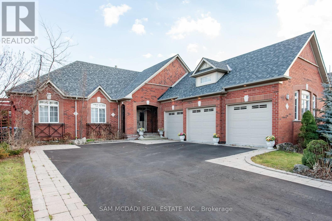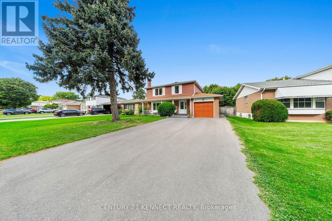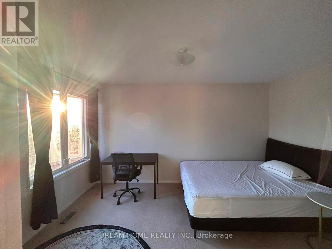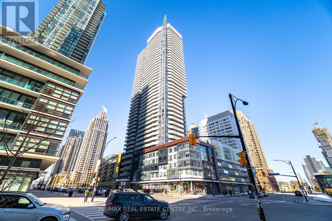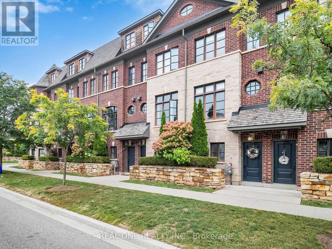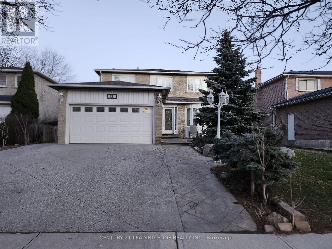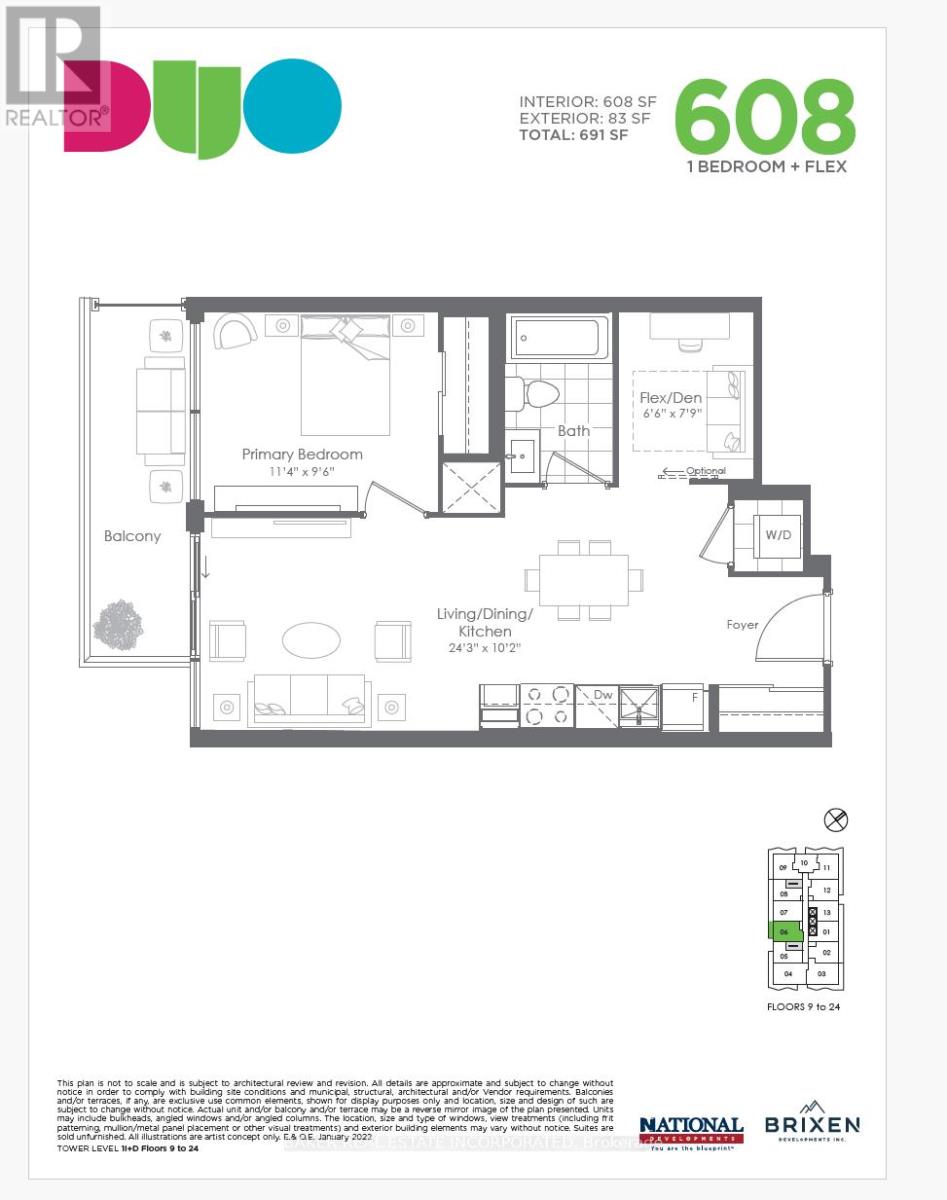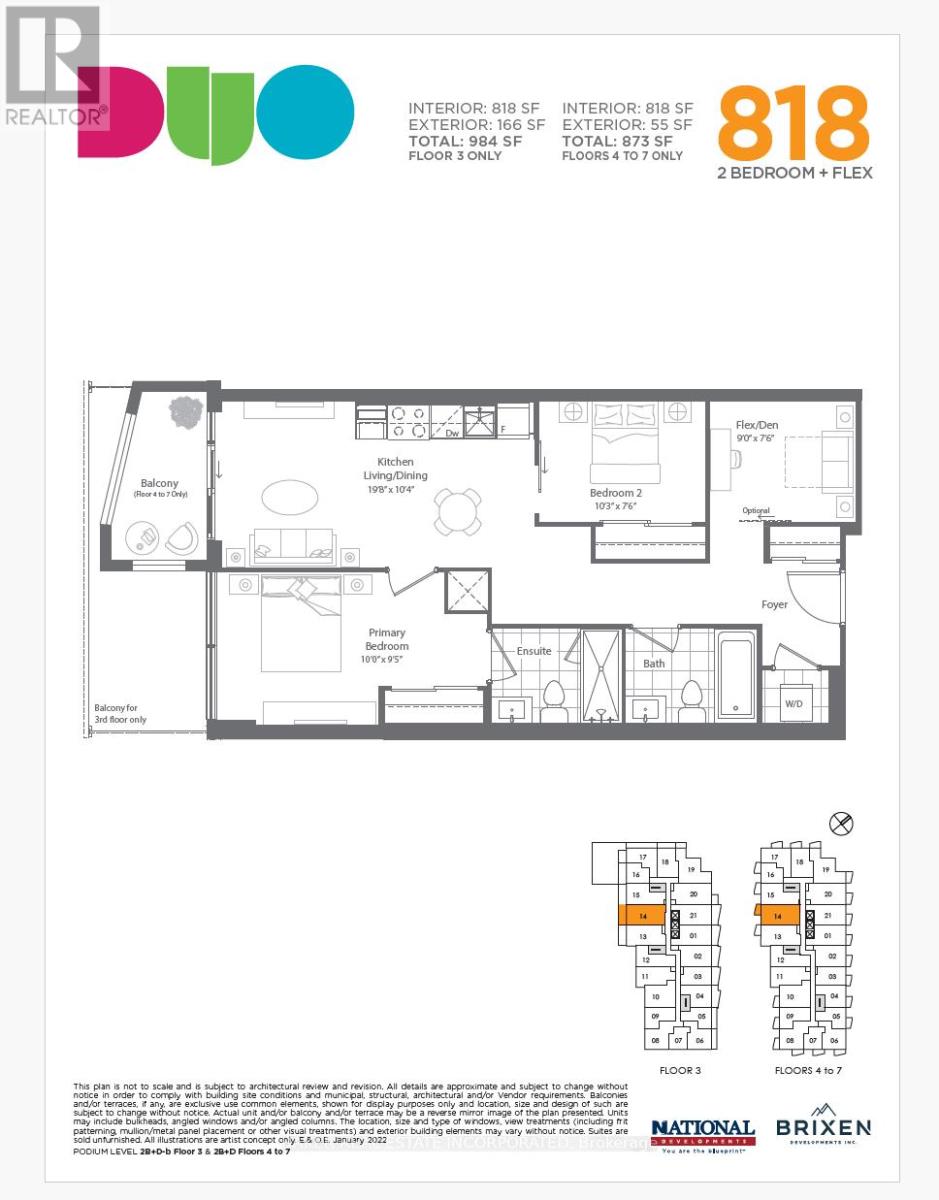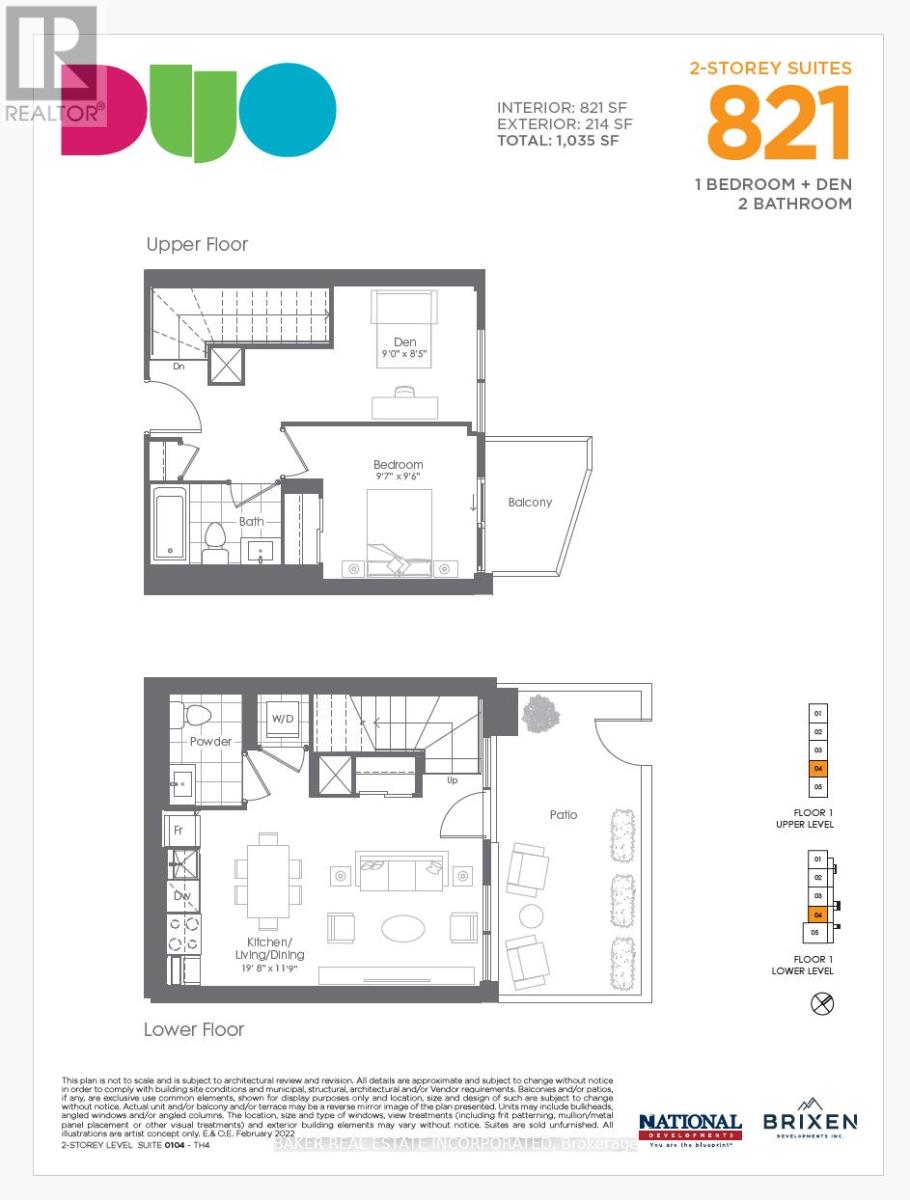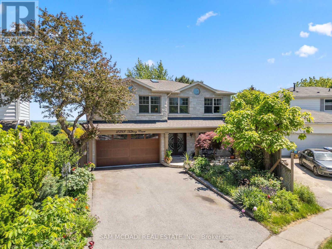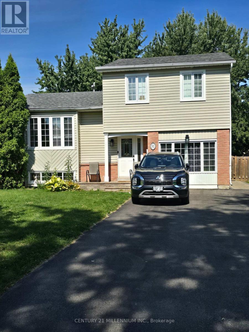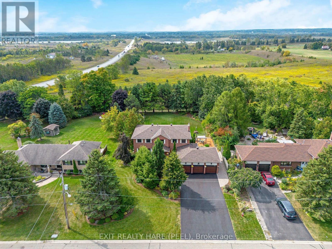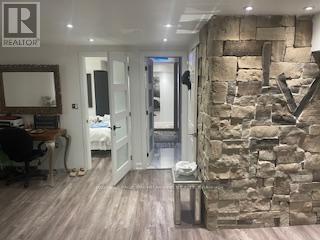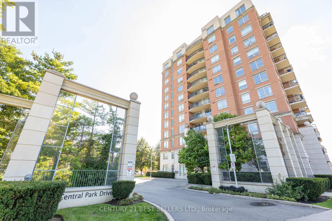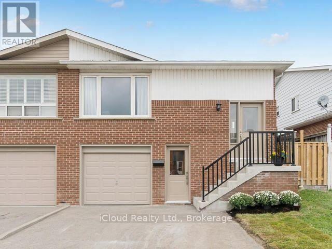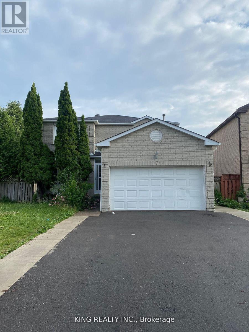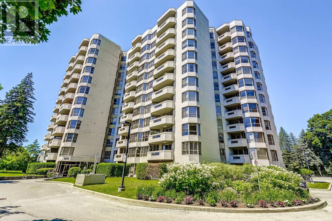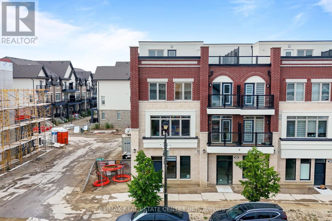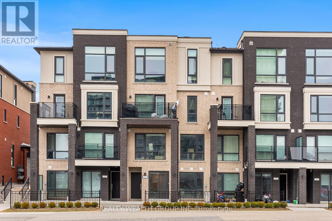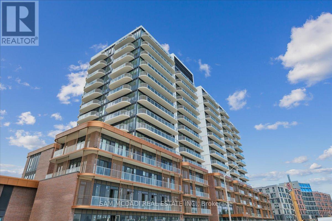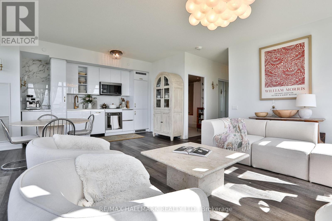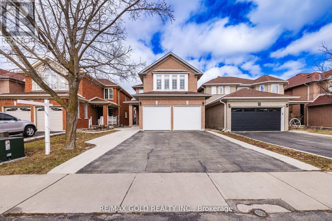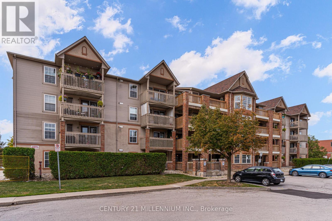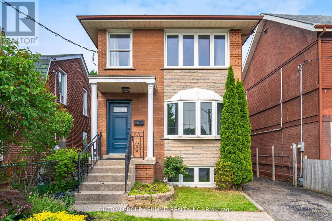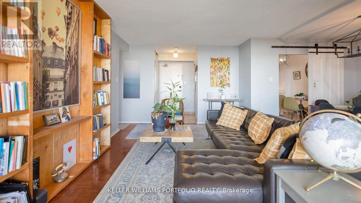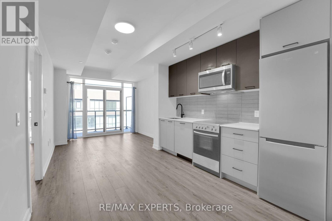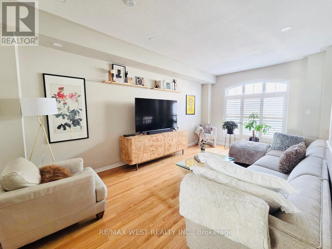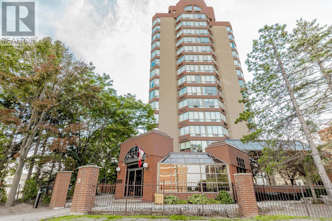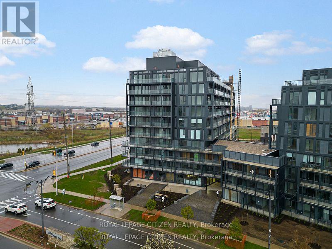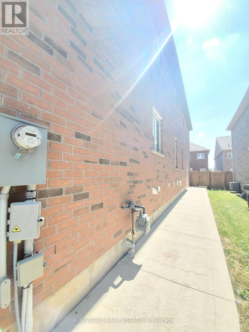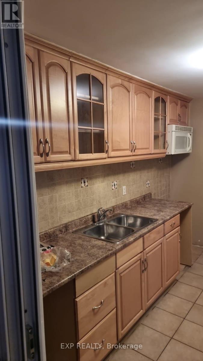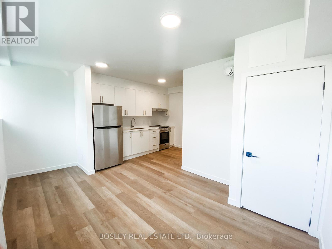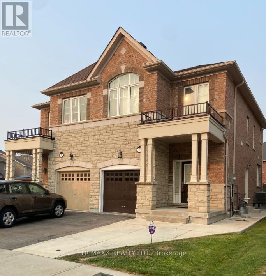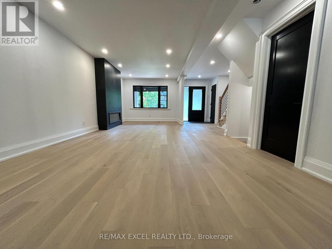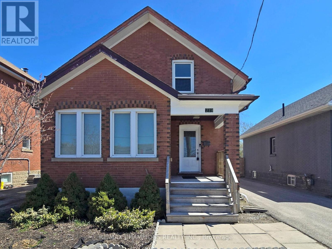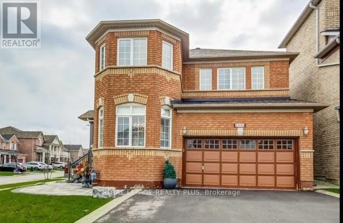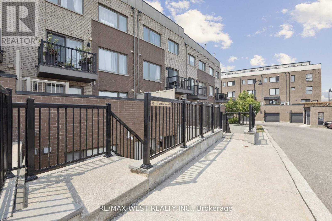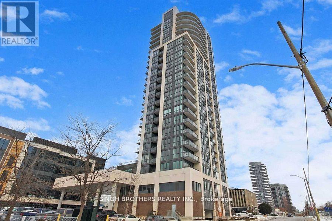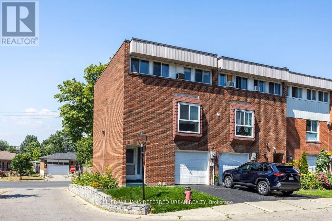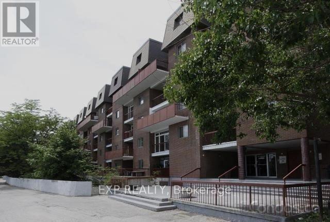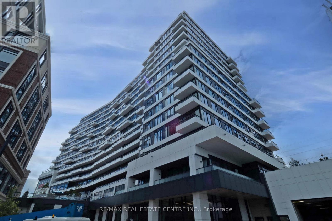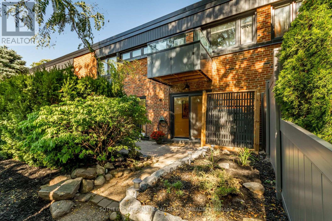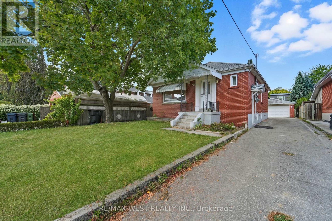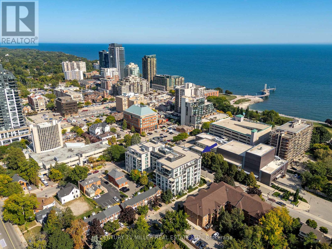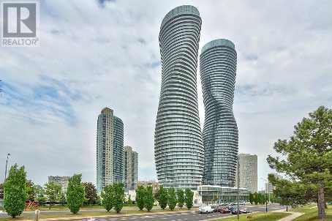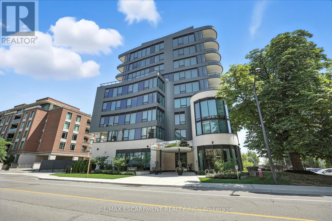4 - 328 Lakeshore Road E
Mississauga, Ontario
Welcome to 328 Lakeshore Renovated 1-Bedroom + Den with Parking Step into modern living in this beautifully updated main floor unit in a charming 6-plex. This bright and spacious 1-bedroom plus den suite features contemporary finishes and a flexible layout, with the den ideal for a home office or guest room. Water, hydro and gas are separately metered for your convenience. One parking space is included, and please note that pets are not allowed. Enjoy the unbeatable location just steps from local shops, restaurants, and cafés in one of the most vibrant and walkable communities in the area. Don't miss your chance to call 328 Lakeshore home. (id:24801)
Royal LePage Security Real Estate
1104 - 30 Elm Drive
Mississauga, Ontario
Luxurious Edge Tower By Solmar, Perfect Location In the Heart Of Mississauga. This Corner Unit, 2 Bedroom 2 Bathroom Unit Offers a Bright and Spacious Layout With 1 Parking and 1 Locker. Premium Laminate Flooring Throughout, Modern Kitchen With High Quality Appliances! 9 Foot Ceilings and Beautiful Views. High End Amenities include Gym, Billards yoga Studio, Movie Theater, Game Rm, Party Rm, BBQ's and Guest Suites.Fantastic Location, Steps Away From Square One Plaza, Library YMCA, Cineplex, Shops. (id:24801)
Icloud Realty Ltd.
Ipro Realty Ltd
Upper - 50 Links Lane
Brampton, Ontario
Move-in ready and fully furnished!! Welcome to this executive 3 bedroom, 4 bathroom home in the prestigious Lionhead Estates in Brampton. Sitting on an impressive 69 x 145 ft lot, this custom Kaneff-built property boasts over $340,000 in renovations. From the moment you enter, you'll notice the attention to detail. The main level features an open-concept layout with hardwood floors, a bright living and dining area, and a spacious family room with a gas fireplace and coffered ceiling. The upgraded kitchen is built for everyday life and entertaining alike, with granite countertops, a centre island, and a breakfast area that opens to the patio. The main floor primary bedroom is a true haven. It offers a walk-in closet, a five-piece ensuite, and a walkout to the backyard. Two more generously sized bedrooms, both with large windows and hardwood floors, complete the main level. Additional practical perks include: a three-car garage, plus parking for six more on the driveway, an updated roof (2015). The location is just as impressive! You're minutes to Lionhead Golf Club, parks, schools, and everyday conveniences. Quick access to highways 407, 401, and 410 makes commuting easy and keeps you connected to the entire GTA. (id:24801)
Sam Mcdadi Real Estate Inc.
Coldwell Banker Real Estate Professionals
55 Braemar Drive
Brampton, Ontario
Attention investors and first-time buyers! STEAL OF A DEAL LIGHT FIXER-UPPER with HUGE POTENTIAL. This 4+1 bedroom, 3-bathroom freehold home with a finished basement is a rare opportunity to secure a property with massive upside. Featuring a great layout, side-entrance, spacious bedrooms, and a beautiful backyard complete with an underground pool, its the perfect project for renovators and value-seekers. You could transform this into a standout home with significant resale potential or design the perfect starter home to fit your style. Don't miss this chance to invest, renovate, and unlock incredible value in a great neighborhood! (id:24801)
Century 21 Kennect Realty
Royal LePage Signature Connect.ca Realty
2743 Hammond Road
Mississauga, Ontario
Two Bedrooms on the second floor for rent. $980 for EACH bedroom, fully furnished move-in condition, shared Kitchen, living room, dining room and 2 washrooms. Walking distance or 4 Minutes drive to University of Toronto (Mississauga Campus). Easy Access To Clarkson Go Train Station, Hwy 403 & QEW. Close To Restaurants, Shopping & Public Transits. Friendly Neighborhood. (id:24801)
Dream Home Realty Inc.
4302 - 4065 Confederation Parkway
Mississauga, Ontario
Step into luxury with this stunning High-Floor 1 Bed + Den condo offering breathtaking lake andcity views. Featuring a sleek, modern kitchen with stainless steel appliances and a spaciouscenter island, this open-concept suite is filled with natural light. The expansive living areaseamlessly extends to a large balconyperfect for relaxing or entertaining. Enjoy 9-ft ceilingsand floor-to-ceiling windows that elevate the space. Ideally located just steps from SquareOne, Cineplex, Playdium, Sheridan College, YMCA, public library, transit, and majorhighwaysthis is city living at its finest! (id:24801)
RE/MAX Real Estate Centre Inc.
2161 Lillykin Street
Oakville, Ontario
Immaculately maintained luxury freehold townhome in the prestigious River Oaks community! The Fairmount model boasts approx. 2,000 sq. ft. of stylish open-concept living, perfect for first-time buyers or families.Main floor highlights include soaring 9.5 ft ceilings, heated foyer floors, modern LED lighting throughout, pot lights, a cozy gas fireplace, and a gourmet kitchen with granite counters and walk-out to a private patio. Classic oak staircase adds warmth and elegance.Enjoy carefree living with a low monthly road maintenance fee of $177.66, covering landscaping and snow removal, offering excellent flexibility.A rare opportunity to own a beautifully upgraded home in one of Oakville's most sought-after neighborhoods. (id:24801)
Real One Realty Inc.
1000 Lovingston Crescent
Mississauga, Ontario
Many recent quality updates/renos include kitchen W/ quartz countertops, bathrooms, quality steel appliances, flooring, smoothed ceilings, pot lights. Location is superb just a few mins walk to parks & sports fields and quick access to schools, transit, Hwys 403 & QEW, Sq One, Celebration Square, restaurants, groceries, Trillium Hospital, etc. This home has been meticulously cared for and modernized and is full of character & charm both inside & outside. (id:24801)
Century 21 Leading Edge Realty Inc.
2306 - 260 Malta Avenue
Brampton, Ontario
1 Bed + Flex with a great Layout plus Parking in the Brand New Duo Condos. 608 sq ft 1 Bed + Flex with a Large 83 sq ft Balcony, 9' ceiling, wide plank HP Laminate Floors, DesignerCabinetry, Quartz Counters, Backsplash, Stainless Steel Appliances. Amazing Amenities readyfor immediate Use. Rooftop Patio with Dining, BBQ, Garden, Recreation & Sun Cabanas. PartyRoom with Chefs Kitchen, Social Lounge and Dining. Fitness Centre, Yoga, Kid's Play Room, Co-Work Hub, Meeting Room. Be in one the best neighbourhoods in Brampton, steps away from theGateway Terminal and the Future Home of the LRT. Steps to Sheridan College, close to MajorHwys, Parks, Golf and Shopping (id:24801)
Baker Real Estate Incorporated
314 - 260 Malta Avenue
Brampton, Ontario
Fantastic Living In The Brand New Duo Condos. 818 sq ft 2 Bed + Den, 166 sq ft Balcony, 9' ceiling, wide plank HP Laminate Floors, Designer Cabinetry, Quartz Counters, Back splash, Stainless Steel Appliances. Amazing Amenities ready for immediate Use. Rooftop Patio with Dining, BBQ, Garden, Recreation & Sun Cabanas. Party Room with Chefs Kitchen, Social Lounge and Dining. Fitness Centre, Yoga, Kid's Play Room, Co- Work Hub, Meeting Room. Be in one the best neighbourhoods in Brampton, steps away from the Gateway Terminal and the Future Home of the LRT. Steps to Sheridan College, close to Major Hwys, Parks, Golf and Shopping. (id:24801)
Baker Real Estate Incorporated
104 - 260 Malta Avenue
Brampton, Ontario
Fantastic Living In The Brand New Duo Condos. This Two Storey Townhome is 821 sq ft 1 Bed + Den with a 214 sq ft Patio/Balcony. Featuring 9' ceiling, wide plank HP Laminate Floors, Designer Cabinetry, Quartz Counters, Back splash, Stainless Steel Appliances. Amazing Amenities ready for immediate Use. Rooftop Patio with Dining, BBQ, Garden, Recreation & Sun Cabanas. Party Room with Chefs Kitchen, Social Lounge and Dining. Fitness Centre, Yoga, Kid's Play Room, Co- Work Hub, Meeting Room. Be in one the best neighbourhoods in Brampton, steps away from the Gateway Terminal and the Future Home of the LRT. Steps to Sheridan College, close to Major Hwys, Parks, Golf and Shopping. (id:24801)
Baker Real Estate Incorporated
2788 Tallberg Court
Mississauga, Ontario
This stunning residence offers elegance, comfort, and functionality for a sophisticated family. Discover unparalleled luxury in this exquisite home, ideally nestled between Oakville and Mississauga. Surrounded by mature landscapes in a prestigious neighborhood, boasting high-end upgrades and refined elegance. Enjoy seamless access to top schools, bike trails, dog parks, upscale shopping, and fine dining. With Clarkson Go Station and the QEW nearby, convenience meets sophistication. Boasting an open, airy layout includes a large bedrooms with a luxurious spa in the master bedroom, walkout balconies with a stunning view of the beautifully landscaped backyard. The versatile basement, complete with a full kitchen and separate entrance, offers endless possibilities. This is your chance to own a true gem in a coveted community. Brand New Kitchen Appliances In Basement, Freshly Painted, 3 Fireplaces Throughout Home, Brand New Cedar Wine Cellar, over $400,000 in Upgrades. (id:24801)
Sam Mcdadi Real Estate Inc.
51 Mancroft Crescent
Brampton, Ontario
This home is a must see and has income potential. Beautiful 4 level side split detached home on a gorgeous lot in the prestigious M section! The spacious open concept main level leads to a beautiful deck and a large backyard, perfect for your summer get togethers, and also steps to a Brampton Transit bus stop via the rear gate. Also you will be steps to William Osler Hospital. Beautifully renovated kitchen overlooking the living and dining area. Upper level bathroom has a full sized stacked washer and dryer. Tankless Water Heater, Driveway (2019), Roof (2016) , Furnace & AC (2018), Most Windows (2023). Basement and Garage completely renovated to include 2 additional bedrooms, asecond kitchen, laundry room combined and a 3 piece bathroom for rental purposes. This property is perfect for anyone looking to have additional income from the rental unit (lower level & half of the ground level) or to utilise the entire homes amenities -all 5 bedrooms, 2.5 bathrooms, 2 laundry rooms and 2 kitchens. This home can also be sold with a Laneway House (to be installed by new Home Owner for an additional $100,000 to purchase price, and will allow for additional rental income or in law suite potential) This includes all applicable drawings. (id:24801)
Century 21 Millennium Inc.
50 Kevinwood Drive
Caledon, Ontario
Welcome to 50 Kevinwood Drive in Caledon Village, a rare chance to own a beautifully upgraded family home on nearly half an acre with no homes behind and stunning sunset views. With approximately 2,600 sq ft above grade and approx 4,000 sq ft of finished living space, this property combines comfort, style, and functionality with over 4,700 sq ft total useable space. The main floor boasts a gourmet kitchen, completely redone in 2022 with quartz counters and backsplash, farmhouse sink, moveable island, under-counter lighting, gas stove, and motorized garbage cupboard. From the Breakfast area, walk out to a massive deck (stained 2025) overlooking a private, landscaped backyard. Separate living & dining area plus a cozy family room with gas fireplace (2017). Elegant touches include 7-inch baseboards on the main floor, 6-inch on the second, and a new circular staircase with railings (2022).Upstairs find 4 generous bedrooms and 2 updated bathrooms (2015). The primary suite features a 4-piece ensuite, 2 closets with built-ins, and space for a sitting area. The finished walkout basement adds versatility with an exercise room, separate entrance, 2 bedrooms, a kitchen, and a 3-pc bath perfect for extended family, guests, or rental potential. Meticulously maintained! Roof shingles (2022), furnace and AC (2015), 200-amp service (ESA inspected 2009), and a heated, insulated garage (2022) with 220V outlet ready for adding EV charging. Garage doors replaced in 2015, driveway repaved in 2019 and resealed in 2025.Outdoor spaces are equally impressive, with landscaping completed in 2010 and 2020, creating a private oasis with plenty of room for entertaining. Smart touches like Alexa voice command for main floor lighting complete the package. Blending modern updates with timeless charm, this exceptional property offers space, privacy, and tranquility, just minutes from amenities and commuter routes. Don't miss your chance to make 50 Kevinwood Drive your forever home! (id:24801)
Exit Realty Hare (Peel)
7 - 70 Plunkett Road
Toronto, Ontario
GREAT LOCATION. 2 BEDROOM, FULLY RENOVATED APARTMENT. RENT PLUS HYDRO ONLY. COMES FURNISHED WITH KITCHEN WARE, DISHWASHER, FRIDGE, STOVE, WASHER, DRYER. SURFACE PARKING ONLY. (id:24801)
Royal LePage Premium One Realty
611 - 2325 Central Park Drive
Oakville, Ontario
Fabulous Bright 2 Bed, 2 Bathroom Corner Unit, With 2 Parking Spots Included Plus Storage Locker InDesired Oak Park Community! Beautiful Unobstructed Views Of Ponds And Green Space, Parks . ModernKitchen Cabinets . Spacious Combined Living. (id:24801)
Century 21 Best Sellers Ltd.
116 Skegby Road
Brampton, Ontario
Brand new renovated 1 bedroom 2 level lower unit with large bright living room with ground level entrance. Bright kitchen with new stainless steel appliance. Large beautiful and bright primary room with double door closet. 1 Parking space and 30% for utilities. (id:24801)
Icloud Realty Ltd.
7 Clydesdale Circle
Brampton, Ontario
Location! Location! Nestled in the prime location of Brampton south , this 4 bedroom detached home offers unparalleled convenience, being minutes from elementary and middle schools, shopping centres, parks and rec facilities. Basement is excluded and rented to tenants, home features spacious master with ensuite bath, cozy family room with fireplace, double garage, access to garage from inside, great opportunity dont miss out (id:24801)
King Realty Inc.
809 - 1201 North Shore Boulevard E
Burlington, Ontario
Welcome to this bright and spacious 2-bedroom, 2-bath corner suite offering over 1,300 sq. ft. of comfortable living space, perfect for downsizing, with stunning south-facing views of Lake Ontario from every window. This beautifully updated condo features a split-bedroom layout for added privacy, engineered hardwood flooring throughout, and 2x2 porcelain tiles in the kitchen, bathroom, and laundry. Enjoy electronic blinds in the kitchen and second bedroom for added convenience. The spacious living room opens to a large south-facing balcony through four-panel sliding patio doors, seamlessly blending indoor and outdoor living and flooding the space with natural light. The modern eat-in kitchen is a chefs dream, showcasing gleaming white push-touch cabinets, pot lights, under-mount cabinet lighting, and all stainless steel appliances, including an induction stove, fridge with ice maker and water dispenser, Miele dishwasher, and a reverse osmosis system. The primary suite offers a cozy sitting area, walk-in closet, and 4-pieceensuite. The second bedroom is also generously sized with a semi-ensuite 3-piece bath. A separate laundry room includes a Miele side-by-side washer and ventless dryer with plenty of storage space. Includes two parking spots and a locker, plus access to exceptional building amenities: a heated outdoor pool, tennis court, gym, library, social room, workshop, and an indoor car wash bay. Ideally located steps to downtown Burlington, waterfront trails, beaches, restaurants, shopping, and across from Joseph Brant Hospital. Convenient access to the QEW, 403, 407, and three GO Stations makes commuting a breeze. Make 809-1201 North Shore your Home!! (id:24801)
Royal LePage Burloak Real Estate Services
405 Dougall Avenue
Caledon, Ontario
Rare Opportunity Brand New Modern 3 Bedroom 1996 Sq Ft Above Grade Premium Plus 540 Sq Ft Featuring Terrace Corner Unit In Most Desirable Area In Caledon!! Prime Location Across The Plaza Features 3 Spacious Bedrooms 3 Bathrooms & Multiple Balconies!! Best Layout With Huge Family Room & Spacious Kitchen On Second Floor & 3 Spacious Bedrooms On 3rd Floor!! Bonus Roof Terrace To Enjoy Beautiful Views & Evenings!! Walking Distance To Library, Recreational Centre, Shopping Plaza, & Schools!! (id:24801)
RE/MAX Real Estate Centre Inc.
11 - 185 Veterans Drive
Brampton, Ontario
Welcome to this stunning main floor unit in this sought-after Northwest Brampton community! Enjoy the convenience of being within walking distance to all major amenities including the Cassie Campbell Rec Centre, grocery stores, banks, and just a 5-minute drive to Mount Pleasant GO Station. Step inside to a bright and spacious great room that flows into a modern kitchen featuring a massive island, stainless steel appliances, and a dedicated dining area perfect for entertaining. High end finishes throughout and the home boasts two full 4-piece bathrooms, a smart and functional layout, and low maintenance fees. Ideal for first-time buyers or savvy investors. A must-see! (id:24801)
Realty Wealth Group Inc.
1001 - 220 Missinnihe Way
Mississauga, Ontario
Welcome to Brightwater II Port Credits premier waterfront community, where urban sophistication meets lakeside tranquility.This beautiful 2-bedroom, 2-bathroom open-concept suite offers 636 sq. ft. of thoughtfully designed living space, enhanced by floor-to-ceiling windows and a spacious 151 sq. ft. north facing walk-out balcony with sweeping view of the city. Inside, enjoy a modern kitchen with sleek built-in appliances, quartz counters, and ample cabinetry, along with spacious living and dining areas and generous closet space throughout. The unit also includes 1 parking spot and 1 storage locker.Residents of Brightwater II enjoy resort-style amenities, including a 24-hour concierge, fitness studio, yoga space, co-working lounge, entertainment lounge, pet spa, rooftop terrace, and a private shuttle bus to the Port Credit GO Station.Perfectly situated, you are just steps from Farm Boy, Loblaws, LCBO, restaurants, boutique shops, banks, parks, and the Waterfront Trail, with downtown Toronto only 25 minutes away. Whether youre strolling along the waterfront, attending local festivals, or relaxing at home, Brightwater II offers the ultimate balance of convenience, luxury, and natural beauty in one of Mississaugas most sought-after neighbourhoods. (id:24801)
Sam Mcdadi Real Estate Inc.
1016 - 251 Manitoba Street
Toronto, Ontario
Welcome to this beautifully upgraded 2-bedroom, 2-bathroom condo offering 920 sq ft (including balcony) of thoughtfully designed living space with southwest exposure and sweeping views of Lake Ontario. Bright and modern, the open-concept layout showcases a sleek kitchen with a built-in coffee bar featuring porcelain counters and backsplash, an integrated flush fridge, flush cooktop, and undermount sink for a seamless designer look.The spacious living area opens to a private balcony, recently enhanced with custom paver tiles and outdoor pot lights perfect for entertaining or relaxing at sunset. Both bedrooms feature upgraded light fixtures with modern bedside sconces, creating a warm and elegant ambiance. With two generously sized bedrooms, the home is ideal for professionals or couples needing a dedicated work-from-home space. Added conveniences include in-suite laundry, two storage lockers, and a parking spot near the elevator with EV charging rough-in.The building offers resort-style amenities: outdoor pool, sauna, fully equipped gym, yoga studio, pet wash station, and 24-hour concierge and security.Unbeatable location steps from Mimico GO Station for an easy downtown commute, minutes to major highways, and a short walk to the waterfront trail for biking, running, or lakeside strolls. A perfect balance of urban convenience, lakeside tranquility, and work-from-home practicality. (id:24801)
RE/MAX Hallmark Realty Ltd.
17 Dovesong Drive
Brampton, Ontario
Prime Location! Detached Home Featuring 4+2 Bedrooms, Finished Basement with Separate Entrance!, This highly sought-after detached home, featuring a double car garage, offers a spacious 4+2 bedroom layout with 4 bathrooms. The finished basement with separate entrance, 2 Bedrooms, full washroom, kitchen and a shared laundry provides additional living space and versatility. The main floor showcases a beautiful layout, including separate living and family rooms, with a cozy fireplace. Enjoy the 10' x 20' deck in the backyard outdoor. The home is very clean with hardwood flooring throughout and an elegant oak staircase. Ideally located within walking distance to the Civic Hospital, and in close proximity to parks, shopping plazas, schools, and other essential amenities. Don't miss out on this exceptional property! SQFT 2450, Prime Location! Detached Home Featuring 4+2 Bedrooms, Finished Basement with Separate Entrance! (id:24801)
RE/MAX Gold Realty Inc.
110 - 4003 Kilmer Drive
Burlington, Ontario
Move-in ready 1-bedroom condo in Tansley Gardens! This open-concept ground-floor unit features laminate flooring throughout, a spacious living and dining area with walkout to a private terrace, and a functional kitchen with ample counter space and a breakfast bar. The large primary bedroom includes a double closet with a custom organizer. Additional highlights include an extra storage closet in the bathroom, ensuite laundry, and convenient ground-level access to underground parking and locker. Walking distance to restaurants, shopping, and just minutes to the highway. (id:24801)
Century 21 Millennium Inc.
57 Stephen Drive
Toronto, Ontario
Discover Elevated Living in This Bright & Private Hilltop Home! Tucked away on a quiet, no-through lane just off Stephen Drive, this beautifully positioned home offers rare privacy and elevation set back from the main road on a gentle rise, ensuring peaceful living while staying connected to everything that matters. This 3+1 bedroom,3-bathroom home features a sun-filled east-west orientation that brings in natural light throughout the day from morning sun in the kitchen and backyard to golden afternoon light in the living room and primary bedroom. The open-concept main floor is perfect for modern living, with a stylish kitchen, spacious dining area, sunlit living room,hardwood floors, and a convenient 2-piece powder room. The lower-level mezzanine offers a separate side entrance, high ceilings, large windows, a 3-piece bathroom, and a fourth bedroom ideal as an office, guest space,or in-law suite. The detached double garage, accessed via a side deck walk-out, offers great potential for a home office or studio conversion. Just minutes to the Gardiner Expressway, Bloor West Village, the Lakeshore, and TTC access, with Sobeys, LCBO, and St. Mark Catholic School within walking distance this home delivers the perfect balance of serenity and convenience. (id:24801)
Sutton Group - Summit Realty Inc.
1006 - 362 The East Mall E
Toronto, Ontario
Welcome to the sought-after Queenscourt community! This spacious 2+den condo with 1.5 baths offers an inviting open-concept layout designed for modern living. The versatile den currently used as a 3rd bedroom provides flexibility for families, overnight guests, or the perfect work-from-home office.The beautifully updated kitchen is a true chefs delight, showcasing custom quartz countertops, sleek stainless steel appliances, and ample cabinetry. Pot lights throughout add warmth and elegance, creating a bright and welcoming atmosphere.Perfectly located in Etobicoke, this home is ideal for downsizers seeking a low-maintenance lifestyle, professionals looking for convenience, or families wanting both space and community. Commuters will love the quick access to TTC bus routes, nearby subway stations, and major highways including the 427 and Gardiner, making travel across the city a breeze.For everyday amenities, Sherway Gardens and Cloverdale Mall are just minutes away, offering a wide range of shopping and dining options. Nature enthusiasts will enjoy the close proximity to Centennial Park, featuring walking trails, sports facilities, and the lush Centennial Conservatory. Families will appreciate access to reputable schools, while retirees can embrace the balance of comfort and convenience this neighbourhood provides.With a fantastic layout, upgraded finishes, and unbeatable location, this Queenscourt condo is more than just a place to live, it's an opportunity to embrace the lifestyle you've been looking for. (id:24801)
Keller Williams Portfolio Realty
811 - 2300 St Clair Avenue W
Toronto, Ontario
Nestled in the vibrant Junction neighborhood of Toronto, this exquisite 1-bedroom plus den condo at Stockyard Condos epitomizes contemporary urban living. Spanning 653 sq ft, the suite is designed to maximize both space and comfort, featuring an array of upgrades, high-quality finishes and modern design elements.The main living area is open-concept, perfect for entertaining or relaxing, with laminate flooring throughout and filled with natural light. The kitchen is a chef's delight, boasting sleek stainless steel appliances, quartz countertops, and a chic backsplash. The open-concept balcony extends your living space, offering a serene spot to enjoy the outdoors.The spacious main bedroom includes a large window and ample closet space, providing a tranquil retreat. The additional den is flexibly designed, ideal for a home office or 2nd Bedroom, enhancing the functionality of the space.Residents enjoy access to a wealth of amenities that cater to both relaxation and active lifestyles. These include a fitness center, yoga studio, rooftop terrace, games room, and spaces designed for both kids and pets. The convenience of an exercise room, visitor parking, and concierge services add to the ease of living.Situated in a prestigious Toronto locale, the condo is moments away from Stockyards Village and a diverse selection of restaurants, cafes, and shops. The area is known for its community spirit, cultural vitality, and accessibility to downtown Toronto, making it a prime location for both professionals and families.This condo is not just a home; it's a lifestyle choice for those seeking a blend of modern luxury and community warmth in one of Toronto's most desirable neighborhoods. Some photos have been virtually staged. (id:24801)
RE/MAX Experts
Room - 7208 Triumph Lane
Mississauga, Ontario
****Room for rent*** in this clean, spacious and quiet home. Female occupant only, and she will have her own bathroom (not shared). All utilities are included. Located in a quiet complex with the convenience - walk to supermarket, restaurants, pharmacies, bank and much more. Close proximity to Lisgar GO station, highways, transit stops, top-rated schools, and parks. (id:24801)
RE/MAX West Realty Inc.
208 - 25 Fairview Road W
Mississauga, Ontario
Rarely available and fully upgraded, this 2-bedroom, 2-bathroom suite with 2 parking spaces and a locker is located on the convenient 2ND floor in the heart of Mississauga. Nearly 1,000 sq. ft., the suite features thousands spent on upgrades, including a modern kitchen with premium cabinetry, countertops, pot lights, stainless steel appliances, and stylish finishes. The open-concept layout is filled with natural light from floor-to-ceiling windows with south-facing views, creating a bright and inviting living space ideal for everyday living and entertaining. The primary bedroom features a walk-in closet and private en-suite, while the second bedroom and additional full bath offer flexibility for guests, family, or a home office. In-suite laundry, daily on-site security, and a storage locker add convenience and peace of mind. Residents enjoy a wide range of amenities, including an indoor pool, hot tub, sauna, fully equipped fitness centre, rooftop lounge with panoramic city views, stylish party room, and guest suites. The building offers daily on-site security for added safety. The location is highly connected, with public transit which stops directly at the front entrance of the building and the upcoming Hurontario LRT provides added commuting convenience. Quick access to major highways and Cooksville GO Transit ensures seamless travel throughout Mississauga and the GTA. Step outside to enjoy a highly walkable neighbourhood, with Square One Shopping Centre, Celebration Square, restaurants, cafés, parks, and entertainment all within a short distance. Trillium Hospital is nearby for accessible healthcare and peace of mind. This home combines upgraded finishes, practical layout, resort-style amenities, and a central location to offer a comfortable, convenient, and adaptable living space. 2 parking spaces and a locker enhance functionality, while the bright open-concept design and flexible second bedroom make the suite suitable for a variety of lifestyles. (id:24801)
Homelife/miracle Realty Ltd
B418 - 3200 Dakota Common
Burlington, Ontario
2 bedroom Condo with 2 parking!! Located in the highly sough after Burlington & posses a fully functional layout! Featuring an open and spacious balcony, with south facing view and luxurious modern interior finishes. Close to transit (Hwy 407 & Hwy 403). Nearby gyms (LA Fitness, Goodlife), medical clinics, GO Station, Costco shopping & amenities (id:24801)
Royal LePage Citizen Realty
Bsmt - 593 Remembrance Road
Brampton, Ontario
Separate entrance one-bedroom basement apartment featuring private ensuite laundry and bright, oversized windows that fill the space with natural light. Ideal for a single professional or couple seeking comfort and convenience. Tenant responsible for 30% of utilities, no parking provided. (id:24801)
Kingsway Real Estate
2nd Flr - 841 Runnymede Road
Toronto, Ontario
Bright 2-Bedroom Upper Unit! Both Bedrooms Feature Large Windows, Closets, And Hardwood Throughout. Spacious Eat-In Kitchen With Walk-Out To Private Deck. Tons Of Natural Light Throughout. Steps To St. Clair Streetcar, Stockyards, Shops, And More. Utilities Included. (id:24801)
Exp Realty
12 - 11 Calvington Drive
Toronto, Ontario
Newly Renovated Bachelor Unit. High Quality Finishes Throughout With Brand New Stainless Steel Appliances Including Fridge, Stove, Vent Hood, Hardwood Floors, New Kitchen Counters And Cabinets, Modern Fixtures and Hardware. No Detail Overlooked. (id:24801)
Bosley Real Estate Ltd.
7 Vinewood Road
Caledon, Ontario
Beautifully Maintained 3-Bedroom Semi-Detached Home for Lease in a Newer Caledon Community Near the Brampton Border .This spacious home offers over 1,850 sq. ft. of living space (excluding the basement) and features a modern kitchen with stainless steel appliances, oak staircase, and hardwood flooring on the main level and upper hallway. All three bedrooms are generously sized, with the primary bedroom boasting a large walk-in closet and a luxurious 5-piece ensuite. Enjoy convenient direct access to the garage and a thoughtfully designed layout perfect for families. Located in one of the most desirable neighborhoods in Caledon, with quick access to Highway 410, this home is close to schools, parks, and all major amenities. Don't miss out this one won't disappoint! (id:24801)
Trimaxx Realty Ltd.
34 Raymond Avenue
Toronto, Ontario
Location Location Location, Welcome to the Gem of the Baby Point community, house is completely remodel with extension. Over 3500 sq of living space. New Insulation, electrical, plumbing, Windows, New Kitchen with Quartz and large Island. Come check it out for alot more. See Upgrade List for details. ** Narrow Laneway only fit small car to pass through to the back. ** (id:24801)
RE/MAX Excel Realty Ltd.
219 Queen Street W
Brampton, Ontario
Location, Location, Location!! Great Potential For Rezoning into commercial. Lots of parking spots in the rear of the property. Main floor Kitchen has been converted to a work space area, can be converted back to Kitchen as all electrical & pluming are there. Entry from the back enclosed porch to kitchen area. Combination Liv/Din Room with strip hardwood flooring. Pot lights & Crown Maudling. Main floor 2 Pc power room 2nd floor Kitchen can be converted back to 3rd bedroom. 4Pc Bathroom & 2 Bedrooms. Unfinished Basement with above grade windows. Upgraded electrical panel. Newer windows throughout the home except 2 windows on the main level. Newer Furnace. (id:24801)
RE/MAX Champions Realty Inc.
5440 Churchill Meadows Boulevard
Mississauga, Ontario
Welcome to this beautiful detached home featuring 9 ft ceilings and an open-concept layout filled with natural sunlight. Enjoy hardwood floors throughout, a spacious family living area, and a large dining space perfect for gatherings. The home offers three generously sized bedrooms, a partial basement, and your own private laundry. Located in the sought-after Churchill Meadows community, this home is just steps away from schools, parks, and shopping plazas ideal for families and convenient living. (id:24801)
Royal LePage Realty Plus
10 - 187 William Duncan Road
Toronto, Ontario
Stunning lower-level stacked townhouse built by Mattamy. located in the heart of vibrant Downsview Park. This spacious 658 sq ft unit features 1 bedroom plus a large den that comfortably fits a queen-sized bed, making it ideal as a second bedroom or home office. The open-concept layout includes a modern kitchen with stainless steel appliances, flowing seamlessly into the living and dining area. Enjoy an expansive private terrace for outdoor relaxation. Low maintenance fees, a convenient parking space, and access to trails, sports courts, skatepark, and playgrounds at Downsview Park. Just minutes to TTC subway, Yorkdale Mall, York University, Costco, Hwy 401, and more. (id:24801)
RE/MAX West Realty Inc.
1501 - 15 Lynch Street
Brampton, Ontario
Welcome to Symphony Condos - Brampton's luxury living that offers convenience, luxury & a place to call home! This spacious condo offers spacious living space, featuring 1 bedrooms + den. The well-designed layout provides unobstructed views from every room and the balcony. The open concept living area boasts floor-to-ceiling windows, flooding the space with natural light and offering breathtaking views. The kitchen is equipped with stainless steel appliances, quartz countertops, a ceramic backsplash, and plenty of cabinet space. The primary bedroom includes floor-to-ceiling windows and spacious layouts. The den is perfect for a home office, in-suite laundry, a storage locker, and one underground parking spot. Conveniently located within walking distance to downtown Brampton, the hospital, Brampton GO, the library, Gage Park, shops, restaurants, and major highways. (id:24801)
Singh Brothers Realty Inc.
2 Sebastian Cabot Way
Toronto, Ontario
Spacious multi-level, 3-bedroom, 4-bathroom end-unit townhome with attached single-car garage and private driveway parking in a well-maintained, community-oriented complex. Corner location offers extra windows and light, with the feel of a semi-detached home. Complex features new fencing & updated streetlights, as well as a heated outdoor pool, privately managed by owners who care. Main level features a bright living room with a separate dining area overlooking the living space that connects into the kitchen. Upper level offers a primary bedroom with updated laminate flooring (2025) & 2-piece ensuite. Hallway flooring was updated in 2025. Lower level is an above grade family room with walkout to the backyard featuring new fencing and new steps (June 2025), as well as a newly sodded front lawn (June 2025). Basement has a utility/laundry area with lots of storage space & hot water tank (rental, 2 years old). Electrical panel is also 2 years old (in garage). Freshly painted throughout (including closets) & driveway resurfaced/sealed in 2025. Cable included in Maintenance cost. Family-friendly neighborhood close to all amenities and transit. Across from Oakdale Golf & Country Club, with Hwy 401 less than 5 minutes away. Steps to TTC, schools, community centre, library, parks, shopping, hospital and so much more! **Note: all furniture can be bought separate from the listing. (id:24801)
Keller Williams Referred Urban Realty
330 - 3025 The Credit Woodlands Road
Mississauga, Ontario
Absolutely Gorgeous Townhouse! That Offers Everything You Can Ask For, New Upgrades, Kitchen, Laminate Floor All The Way, Fresh Paint, 2 Levels With 4 Bedrooms, Ensuite Laundry, Potlights In The Living Rm To Huge Balcony! Close To Library, School, Bus& Go. Excellent Location, Steps To Uoft Mississauga, Erindale Park, Trails & Conservation Area,Sq1 Mall Perfect For Large Family! (id:24801)
Exp Realty
922 - 2485 Eglinton Avenue W
Mississauga, Ontario
Welcome to The Kith Condominiums-Daniels' newest landmark. Prime Mississauga location steps from Credit Valley Hospital and Erin Mills Town Centre. This brand-new 1-bedroom, 1-bathroom suite features a bright, open-concept layout with elegant finishes throughout. The modern kitchen boasts stone countertops, a centre island, and stainless steel appliances, while oversized windows flood the space with natural light and offer unobstructed views. Enjoy over 12,000 sq. ft. of exceptional amenities, including a state-of-the-art fitness centre with indoor track, theatre, co-working lounges, stylish party room, and an outdoor terrace with BBQs. Concierge services and secure entry further enhance the lifestyle experience. With easy access to Highways 403/401/407 and Streetsville GO, this residence combines convenience with contemporary living. (id:24801)
RE/MAX Real Estate Centre Inc.
32 - 51 Broadfield Drive
Toronto, Ontario
Welcome to 51 Broadfield Dr, a bright and spacious 3 bed, 3 bath townhome nestled on a quiet street in the highly coveted Markland Wood community of Etobicoke. Featuring 2,000 sf of living space this desirable floor plan feels like a house and offers a large living room with a walk-out to a private patio & garden perfect for outdoor living & summer Bbqs. Separate dining room seamlessly connects to family size kitchen with plenty of cabinetry and countertop space. On the 2nd floor three generous bedrooms include a primary bed with walk-in closet & private balcony. The finished basement adds a large rec room and a private office, offering flexible space for work or play. This complex recently completed major upgrades: underground garage, roofs, siding, balconies & guards, soffits, common areas ( backyard regrade, fences, retaining walls, landscaping, sidewalks & stairwells, wheel chair ramp access) lighting, security & fire systems. Perfectly situated steps to shopping, top-rated schools, public transit, TTC & Go Train, several parks, creek & trails, Markland Wood Golf club. Quick access to Pearson airport, 427, 401 & QEW. Rogers high speed internet & cable Tv included in monthly maintenance fees. (id:24801)
Sotheby's International Realty Canada
38 Feltham Avenue
Toronto, Ontario
Oversize lot 40' x 162' . 5+ Parking spaces. Excellent investment or large family opportunity on a rare oversized lot. This turn-key 3-bedroom bungalow features a separate side entrance to finished basement with full kitchen. Walk-out to large deck and private fenced yard. Massive parking with 5-car driveway plus 2-car detached garage. Recent updates include waterproof basement and furnace (2017). Ideal for investors or multi-generational living. Immediate possession. (id:24801)
RE/MAX West Realty Inc.
Ph602 - 1441 Elgin Street
Burlington, Ontario
Spanning an impressive 2,554 square feet, this penthouse at the prestigious Saxony offers the ultimate in refined condominium living. Designed with both scale and sophistication, the suite showcases 10-foot ceilings, expansive principal rooms, and a versatile 2+1 bedroom layout, with the den being large enough to be a third bedroom. The great room spans nearly 28 feet, seamlessly connecting to a generous 300 sq. ft. balcony where southwest exposure frames vibrant sunsets and city views. A double-sided fireplace and open dining space create an elegant yet flexible floor plan ideal for entertaining! The kitchen, anchored by premium integrated appliances and generous prep surfaces, flows naturally into both dining and living areas. Custom closets and automated blinds underscore the thoughtful upgrades throughout. The primary suite impresses with a walk-in closet and a spa-inspired ensuite, while the second bedroom and den offer equal comfort for family or guests. This residence is complemented by three oversized parking spaces, including an EV charger, along with a large private storage locker. Exclusive building amenities fitness studio, rooftop lounge, and concierge services further elevate the experience. Positioned steps from the lake, the Burlington Performing Arts Centre, and the citys best shops and restaurants, this penthouse combines the privacy of a home with the convenience of downtown living. (id:24801)
Century 21 Miller Real Estate Ltd.
2208 - 50 Absolute Avenue
Mississauga, Ontario
This 2-bedroom + den, 2-bathroom suite offers approximately 900 sq. ft. of interior living space plus a wraparound balcony of approx. 225 sq. ft. with 4 walkouts and breathtaking, unobstructed views of the city and lake. Featuring high-end finishes throughout, including hardwood flooring, marble floors in bathrooms, quartz countertops The sleek kitchen is equipped with 4 stainless steel appliances for a modern touch. (id:24801)
Homelife Landmark Realty Inc.
102 - 55 Port Street E
Mississauga, Ontario
Port Credit's newest and most luxurious waterfront condominium development. Built by renowned builder 'Fram and Slokker' this exclusive 31suite building offers a rare opportunity to live at Port Credit's most desired lakefront address! The suite itself is approximately 1680 square feet with two parking spaces, 2 bedrooms and a den and features 10'6" high ceilings. Additional upgrades include an oversized 8' wide centre island, Miele built-in appliances, built-in closet organizers throughout, custom draperies and window coverings. Accent/Feature walls in foyer, primary bedroom, den and washrooms. Designer light fixtures, mirrors, and wall mounted toilet in powder room. Amenities include a massive lake facing terrace for residents with multiple seating areas (All heated). Communal BBQ ideal for 'al Fresco' dining with family and friends. Downtown Port Credit is a mere 2 minute stroll to many fine restaurants and cafes! Don't miss this unique opportunity to enjoy life at 55 Port Street! (id:24801)
RE/MAX Escarpment Realty Inc.


