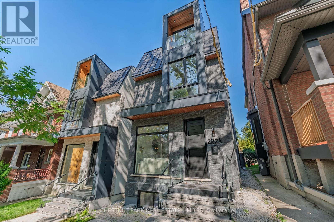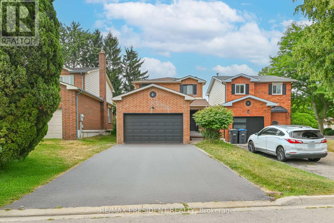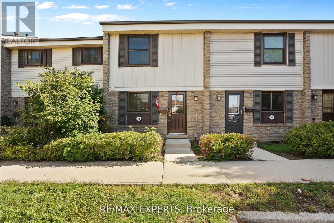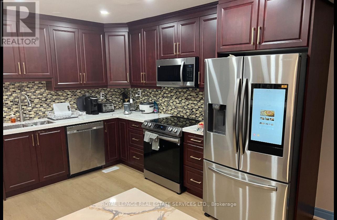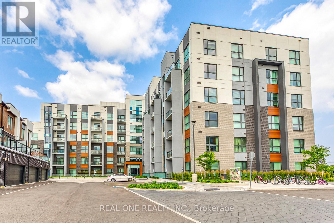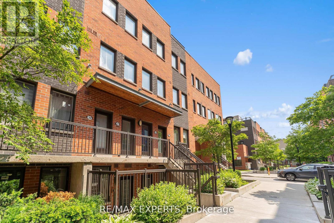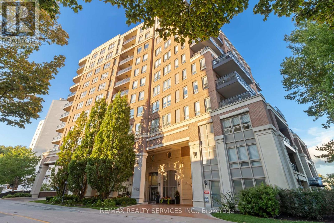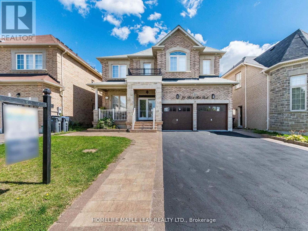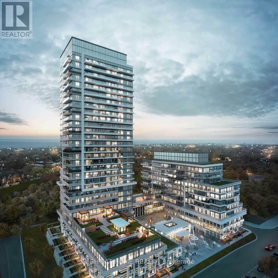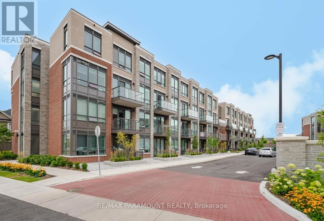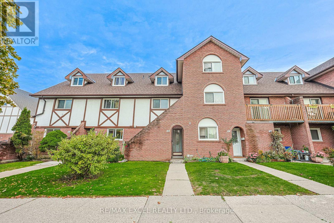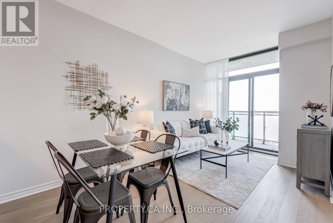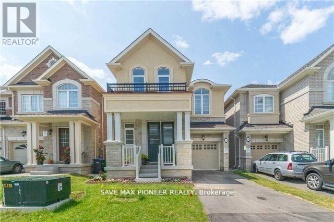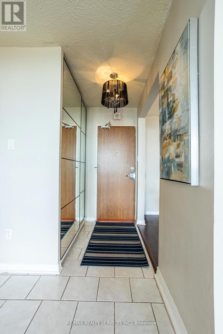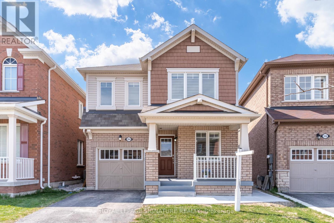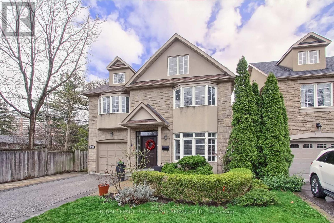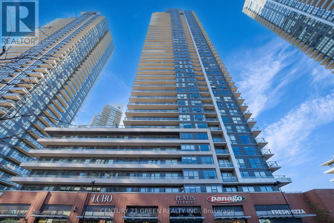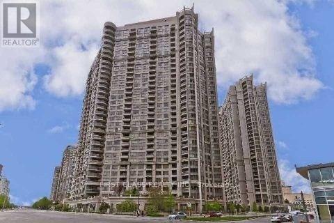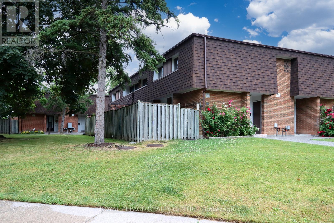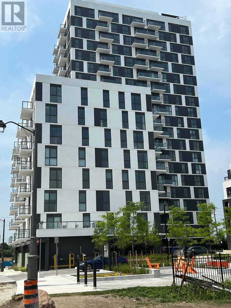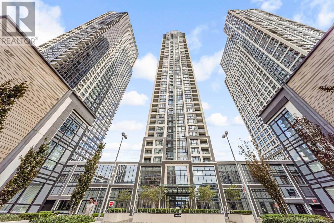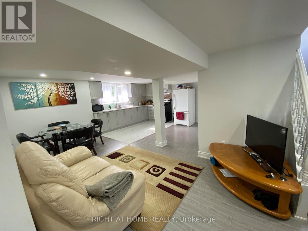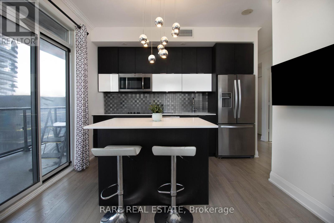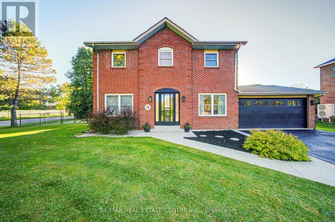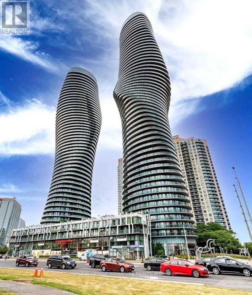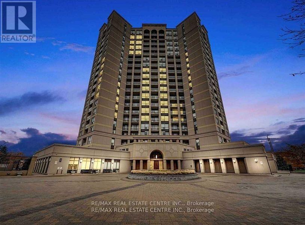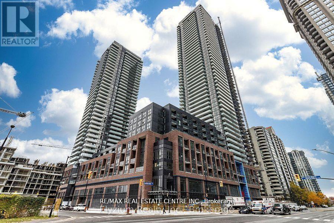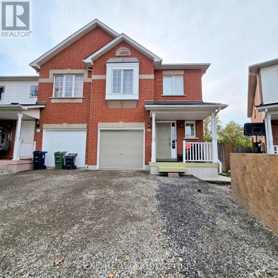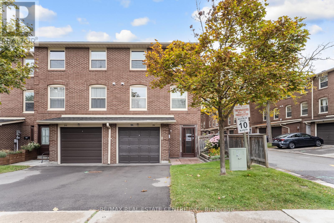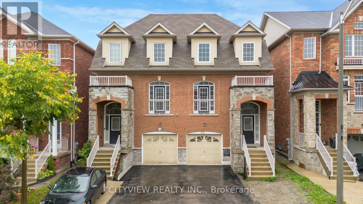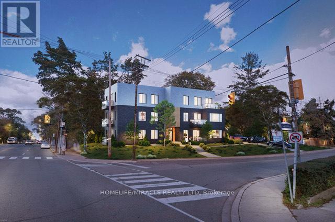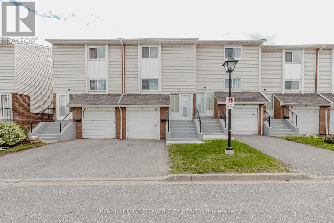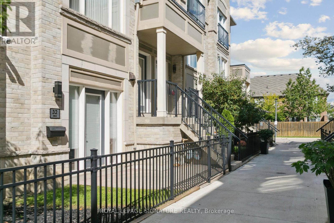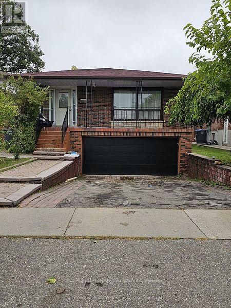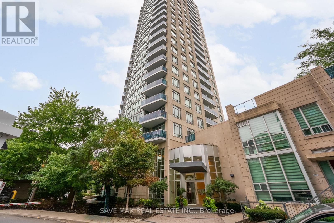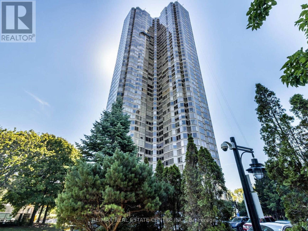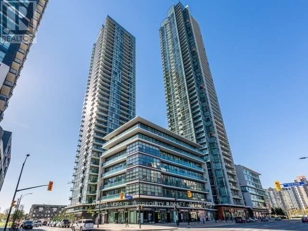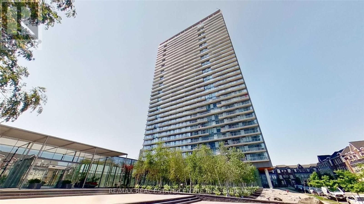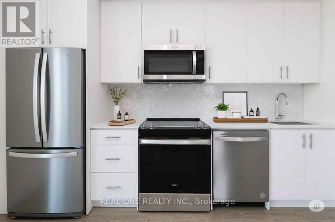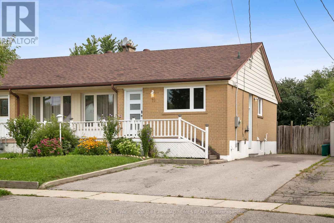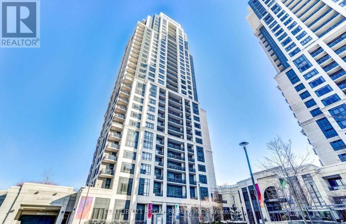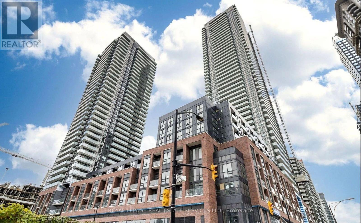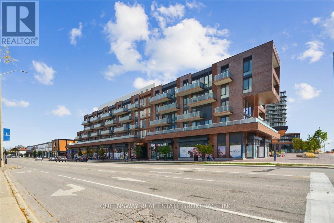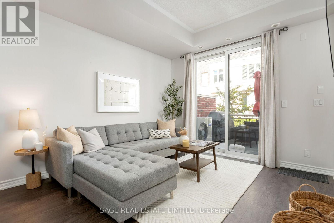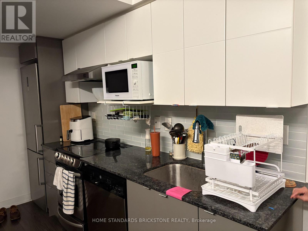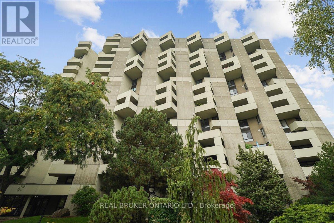222a Pearson Avenue
Toronto, Ontario
Brand new & Turn Key! Suburban sized large family-style house in the charming High Park neighbourhood! This new built home offers the best blend between beauty, light and space. Everything is one-of-a-kind extra-spacious in this house with no compromise anywhere. This home has everything: Nearly 2,800 sq ft above grade with 1,000+ sq ft basement with heated floor/separate entrance with in-law potential. Every bedroom fit King size bed comfortably and comes with an ensuite bathroom and tons of closets everywhere. 3 Balconies in 4 above-grade bedrooms. All levels offer soaring ceiling heights including 3rd/basement. Full-size double car garage fits two large SUVs with a wide laneway that is roughed in with an electrical car charger. Extra treeless large backyard offers tons of potential for future imagination. This house is perfect for a family to grow into for the next decades. Come and check out today! (id:24801)
Chestnut Park Real Estate Limited
4 Lawnview Court
Brampton, Ontario
Fully Renovated Beautiful two bedroom basement available. Big windows and one car parking available. (id:24801)
RE/MAX President Realty
7 Swanton Road
Brampton, Ontario
Welcome to this stunning Northwest-facing detached home in the highly sought-after Credit Valley community of West Brampton. Boasting 4 bedrooms plus a spacious den, which can easily be used as a 5th bedroom or home office, this home offers ample space for comfortable living. TOP REASONS To Buy This Home: 1.Legal Basement Apartment-- Income potential makes homeownership more affordable(Current tenant paying $1900 per month). 2.Prime Location -- Steps to primary school & transit, close to Mount Pleasant GO & secondary school. 3.Expansive Layout - 3,268 sq. ft. above grade (as per MPAC) + finished basement. 4.Rare 3 Ensuite Bathrooms - Convenience & comfort with three full attached washrooms on the second floor. 5.Premium Exterior Features- Stamped concrete driveway, porch, side, and backyard patio, plus a sleek glass railing on the porch for a modern touch. 6.Chefs Dream Kitchen- Features a huge center island, granite countertops, abundant cabinetry, and a separate pantry. 7.Loaded with Upgrades-- 9-ft ceilings (main floor), hardwood flooring, oak staircase, California shutters, pot lights, gas fireplace, main floor laundry, separate basement laundry, and fresh paint throughout (including basement). Don't miss out on this exceptional opportunity to own a luxurious, upgraded home in one of Brampton's most desirable neighborhoods! Please note the pictures were taken with staging furniture before moving out. Experience a better lifestyle with easy access to Parks, natural Trails, Shopping, and Place of worship (id:24801)
RE/MAX Realty Services Inc.
35 - 2779 Gananoque Drive
Mississauga, Ontario
Welcome to 35 - 2779 Gananoque Dr, this newly renovated, 2-storey townhouse is located in one of the most sought-after, family friendly areas, the neighbourhood of Meadowvale. This home features 3 bedrooms, 2 washrooms, a newly renovated kitchen and a finished, rec-style basement. The home includes many upgrades with new doors and windows (2024) , new furnace and A/C (2023),and a newly renovated kitchen, washroom and wardrobes. Smart home video and sensor monitoring system, high speed internet and water softener is included in the lease. The living area walks out to your fully private, fenced backyard directly leading you on to Glen Erin with a bus stop, and shopping blaze steps from your home. Located in the heart of Meadowvale you will be steps from transit, minutes from Meadowvale GO, Meadowvale town center, plenty of parks, minutes from Highway 401, 407, 403 and 410. (id:24801)
RE/MAX Experts
4 - 872 Browns Line
Toronto, Ontario
WOW, Location and Value, Shared Unit Offering Exclusive Use Of The Private Fully Furnished Bedroom with own Bathroom, Remainder Of The Apartment Is Shared kitchen). Brand New State-of-the-art Kitchen with Washer and Dryer And Free WiFi, The Rent includes all Utilities and Free Surface Parking. Must Have References & Good Credit Plus All Docs Required. Rent All Inclusive. (id:24801)
Royal LePage Real Estate Services Ltd.
106 - 50 Kaitting Trail
Oakville, Ontario
This Stunning 2 Bedroom & 2 Bath Suite Offers 800+ Sq.Ft. of Living Area!! Open Concept Kitchen, Dining & Living Room Area with W/O to Open Balcony. Kitchen Boasts Quartz Countertops, Ample Cabinet & Counter Space & Stainless Steel Appliances. Primary Bedroom Features Walk-In Closet & 3pc Ensuite. 2nd Bedroom with Large Closet, Additional Full 4pc Main Bath & Ensuite Laundry Complete the Unit. Includes 2 Underground Parking Spaces & Access to 2 Storage Lockers! Fabulous Building Amenities Including Recreation Room, Party Room, Rooftop Patio, Exercise Room & More! Fabulous Location Just Minutes to Shopping, Schools, Hospital, Parks, Highway Access & More. (id:24801)
Real One Realty Inc.
6 - 871 Wilson Avenue
Toronto, Ontario
Welcome to Unit 6 at 871 Wilson Avenue - a beautifully maintained and spacious 2-bedroom condo townhouse offering over 700 square feet of bright, open-concept living. This thoughtfully designed home features large windows that flood the space with natural light, a modern kitchen with sleek stone countertops, and stainless steel appliances. Enjoy the rare convenience of both a front patio and a private back patio, ideal for outdoor entertaining or quiet relaxation. Located just steps from Yorkdale Mall, you're surrounded by world-class shopping, restaurants, and transit options right at your doorstep. With easy access to Highway 401 and close proximity to great schools, this location is perfect for commuters and families alike. Includes one parking spot. A must-see opportunity in a prime Toronto neighbourhood. (id:24801)
RE/MAX Experts
1003 - 111 Forsythe Street
Oakville, Ontario
Breathtaking Lower Penthouse with 2 side-by-side parking spaces equipped with EV charging & oversized locker. Custom upgrades throughout with soaring ceilings & open layout. Downsview kitchen with Wolf/Sub-Zero appliances. Primary suite offers walk-in closet & spa-like ensuite with heated floors. Private den with custom Murphy bed, currently used as 2nd bedroom. Spacious dining area opens to balcony with stunning water views. Luxury living at the downtown waterfront. (id:24801)
RE/MAX Realty Services Inc.
39 Birch Tree Trail
Brampton, Ontario
3200 Sq Ft app. Stunning detached house plus 1386 sq. Ft. Finished Basement As Per Drawings. Newly Painted , Fully Detached Luxurious carpet free Home Comes with Dark hardwood throughout, Satined staircase with Iron Pickets. Main Floor Offers Separate Family Room with Gas Fireplace and BOSE speakers. Separate Living & Dining room as well. Fully Upgraded Kitchen with S/S Appliances, Beautiful Granite countertop and Central Island. main floor offers spacious Den/ Home Office. 2nd Floor comes with 4 bedrooms & 3 Full Washrooms Plus Loft Area & Laundry Room! Master Bedroom With 5 Pc Ensuite with Jacuzzi, standing Glass shower & Walk-in closet. Fully renovated & landscaped Yard. Dream Backyard comes with Gazebo & Patio furniture (AS IS) to Enjoy. Deck is Freshly painted & Epoxy freshly done in Garage. 40 + Pot lights recently installed outside as well. Basement Apartment Offers 3 Bedrooms, 2 Full Washrooms, Great Room and Kitchen. Separate Laundry In the Basement. Basement Apartment comes separate Entrance and Tenanted to a Family At $2300/Month ( vert Nice Tenants willing to stay Or Leave as per the request/ requirements) Don't miss this Opportunity. (id:24801)
Homelife Maple Leaf Realty Ltd.
2803 - 251 Manitoba Street
Toronto, Ontario
1-Bedroom Unit On The 28th Floor With Underground Parking .Gorgeous And Spacious With Amazing Views Of The Lake And The City. Enjoy Luxury Amenities In The Heart Of Mimico Steps From Humber East And West Park With Picturesque Lake Views From The Spacious Balcony. This Bright Open Concept 610Sf Unit Plus 110Sf Balcony Boasts Floor-To-Ceiling Windows, Stainless-Steel Appliances. Tons Of Natural Light In The Bedroom With Plenty Of Closet Space, And Convenient Laundry Space In The Immaculate Tile Bathroom. Take Advantage Of 5 Star Building Amenities Including An Outdoor Infinity Pool, Cabana, And Terrace With A Barbeque Area And Firepit, An Indoor Lounge Spa, Sauna And Shower Facilities, Fitness Room, Pet Wash Station, Games Room, Kitchen And Dining Area, And 24/7 Concierge Staff. Live Only 10 Minutes From Downtown Toronto And Steps From All Of Your Daily Essentials! (id:24801)
Right At Home Realty
330 - 85 Attmar Drive
Brampton, Ontario
Opportunity knocks! Spacious 2-level condo in the boutique Royal Pine Homes community of Bram East, sold "as is". Offering approx. 1,235 sq. ft., this unit features an open concept main floor with combined living/dining area, walk-out to balcony, full kitchen with breakfast bar, upgraded backsplash, stainless steel appliances, laundry room, and powder room. Upstairs, the primary suite includes a walk-in closet and ensuite bath. Two additional bedrooms each have walk-in closets and share a full bathroom. Upgraded plank laminate flooring throughout. Excellent location close to highways, public transit, Claireville Conservation Area, schools, shopping, and more. Great chance for buyers and investors to secure a sought- ' after. property with tremendous potential. (id:24801)
RE/MAX Paramount Realty
18 - 81 Irwin Road
Toronto, Ontario
Welcome to this beautifully renovated townhouse offering exceptional value in Toronto! Fully updated in 2020, this spacious residence lives like a detached home with over 1,800 sq. ft. of living space, featuring 3+1 bedrooms and 3 bathrooms. The open-concept main floor boasts a bright living, dining, and family area with a walkout to a private patio overlooking the courtyard. The modern kitchen showcases a custom backsplash, built-in stainless steel appliances, and generous counter space for everyday living and entertaining. The finished lower level includes direct garage access to a private underground parking space, right at your basement entry door. Incredible access to calm streets, 401 & 427, 24-hour TTC & UP Express, and the Finch LRT. This is a rare opportunity to own a move-in-ready townhouse with superb building and neighbourhood amenities in the City! (id:24801)
RE/MAX Excel Realty Ltd.
704 - 2522 Keele Street
Toronto, Ontario
Bright & Beautiful at Visto Condominiums! Welcome to Suite 704 at 2522 Keele St a stylish 1Bedroom + Den in the heart of Torontos Maple Leaf community. This freshly painted suite features 9-foot ceilings, unobstructed west views, and is filled with natural light. Enjoy 575 sq ft of smart, open-concept living, a modern kitchen with full-sized appliances, and a versatile den perfect for a home office or dining nook. The spacious primary bedroom boasts a walk-in closet, and the sleek 4-piece bath adds a modern touch. Includes 1 parking & 1 locker. Residents at Visto Condominiums enjoy great amenities including a fitness centre and rooftop patio with city views. Conveniently located near TTC, Downsview Park, Humber River Hospital, Yorkdale Mall, and Hwy 401, this home is ideal for first-time buyers, downsizers, or investors looking for comfort and connection in a vibrant, established neighbourhood. (id:24801)
Property.ca Inc.
Bsmnt - 11 Ivor Crescent N
Brampton, Ontario
Stunning LEGAL basement apartment with separate entrance, available from November 1st. Located in Mt. Pleasant neighbourhood on Mississauga Rd & Sandalwood Pkwy, ideal for a small family or working professionals. Unit features 2 spacious bedrooms, 1 full washroom, and large windows that provide ample sunlight. The open concept living and dining room is perfect for entertaining, and thein-suite separate laundry adds to your convenience. 1 car parking spot on the driveway. Close to all essential amenities including Mount Pleasant GO Station, bus stops, schools, shopping (Longos, Freshco, Dollarama), pharmacy, and the Cassie Campbell Community Centre. The property comes withs/s fridge, stove, washer, and dryer. No smoking and no pets please. Tenants Preferably Working Executive/Couple/Small Family. Tenant pays 30% utilities plus rent. (id:24801)
Save Max Pioneer Realty
1501 - 20 Mississauga Valley Boulevard
Mississauga, Ontario
Why continue to rent and pay over $3200 of your landlord's mortgage when you can literally own a beautiful and a large unit for the same price ( or less ??). If you imagine living in the most prestigious area of Mississauga surrounded by trials, tennis courts, shopping and grocery stores at walking distance, why would live anywhere else? The Mississauga transit is right there and so are community centers and social clubs. This unit gives you the option of home ownership at a very affordable price. The square footage is big enough to accommodate a growing family or also ideal for someone looking to downsize from a big home. Where else do you see an opportunity like this where you can own a 1246 sq. ft. unit at a mere $482 per square foot or even better a building that has water and building insurance included in the maintenance fee at just 51 cents a square foot. These make the opportunity enticing for investors and homeowners alike. (id:24801)
RE/MAX Realty Services Inc.
Bsmt - 104 Stedford Crescent E
Brampton, Ontario
Brand new never lived in Legal Basement, Discover urban comfort and style in our2-bedroom and 2-bathrooms with kitchen stainless steel appliances, private laundry, media room, recreation space basement haven with two closets. With modern amenities, access to public transportation within minutes, and a serene ambiance. A++ Tenants only. Tenant Pays 30% of utility bills monthly throughout the duration of this lease, in addition to monthly rent. 30% Utilities to be paid by basement Tenants. (id:24801)
Royal LePage Signature Realty
3 Tyre Avenue
Toronto, Ontario
Spacious 4 bedrooms, 3 bath executive home. Ideal for a large extended family. Versatile design, open concept kitchen/family room with fireplace. Walk out to maintenance free backyard. Hardwood floors throughout (except bedrooms). Kitchen with stainless steel appliances, Centre island, quartz counter and breakfast area. Master with fireplace, 4 pc ensuite, W/I closet. 3rd level loft with office and 4th bedroom, all with hardwood flooring. New Roof(2023). Steps to Subway, Islington Village Shops. (id:24801)
Royal LePage Real Estate Services Ltd.
1707 - 2220 Lake Shore Boulevard W
Toronto, Ontario
Lakeside Luxury Meets Urban Convenience in Mimico! Welcome to 2220 Lake Shore Blvd W, a beautifully appointed 2 Bedroom + Study, 2 Bathroom corner unit perched on the 17th floor in one of Toronto's most vibrant waterfront communities. With 885 Sq Ft of modern living space + a 206 Sq Ft wrap-around balcony, this sun-filled suite offers South-East exposure and spectacular views of Lake Ontario, the Toronto skyline, and sunrises the perfect spot to enjoy morning coffee or unwind in the evening. Step inside to a bright open-concept layout featuring soaring 9-foot ceilings, floor-to-ceiling windows, and a sleek modern kitchen with stainless steel appliances and stylish finishes. The spacious primary bedroom boasts a walk-in closet and private ensuite, creating the perfect retreat after a long day. Residents enjoy true resort-style living with over 30,000 Sq Ft of premium amenities, including an indoor pool, sauna & steam rooms, fully equipped fitness centre, yoga studio, squash court, rooftop BBQ terrace, theatre room, party room, media room, sports lounge, outdoor lounge, and more. Everyday convenience is unmatched with direct indoor access to Metro, Shoppers Drug Mart, LCBO, major banks, and Starbucks. Nestled in a thriving lakeside community, you are just steps away from scenic waterfront trails, Humber Bay Park, Mimico Beach, and an abundance of trendy cafes and local eateries. Surrounded by green spaces yet connected to the city, this location perfectly blends nature and urban living. Commuting is a breeze with a 5-minute drive to Mimico GO Station, 15 minutes to downtown Toronto, and easy access to the Gardiner Express way. Ideal for young professionals, downsizers, or small families, this condo includes 1 parking space and a locker for ultimate convenience. Don't miss your chance to experience urban waterfront living at its finest! (id:24801)
Century 21 Green Realty Inc.
1612 - 3880 Duke Of York Boulevard
Mississauga, Ontario
Client RemarksBeautiful Lake And City View In The Heart Of Mississauga. This 2 + 1 Unit Is At The Tridel Building Located Right Across From Square One And , Ymca, Central Library And Go/Bus Stations. Laminate Floor. Two Full Baths.9 Ft Ceilings, Spacious Private Balcony. Great Facilities With Courtyard, Indoor Pool,Gym, Movie Theater, Virtual Golf... (id:24801)
First Class Realty Inc.
13 Coolwater Drive
Brampton, Ontario
Wow!!! Beautifully maintained 3-bedroom, 3-washroom freehold townhome in a growing area!! 1+3 car parking space!! This home features a huge, gourmet-style, eat-in kitchen, gleaming hardwood floors (1st floor) with a matching hardwood staircase, a large master bedroom with an en-suite and a walk-in closet! Very clean and ready to move in. W/O to the Garage from the living room!! Close to all amenities!! Don't miss seeing this home!! (id:24801)
Century 21 Millennium Inc.
11 - 444 Silverstone Drive
Toronto, Ontario
**Discover This Charming 3+1 Bedroom, 3 Bathroom End Unit Townhouse** Beautifully Nestled Among Tall Pines Offering A Sense Of Sanctuary And Privacy In A Prime Neighbourhood! Features Upgraded Bathrooms And A Lovely Kitchen Adorned With Modern Cabinets *Elegant Quartz Countertop, And Stainless Steel Appliances Including A Built-In Dishwasher And Stove** Freshly Painted Primary Bedroom & The Spacious & Freshly Painted Living And Dining Area Invites You To Enjoy Moments With Loved Ones** Walk-Out To A Secluded Fenced Backyard Where You Can Find Peace And Tranquility! The Finished Basement, Providing A Guest Room And A Space Perfect For Entertainment, Complemented By A Convenient 2 Pc Bathroom** Close To Shopping, Schools, Public Transit, Hwys, Library, Rec Cente, Parks, & Humber Hospital. *This Home Is Not Just A House, Its A Place To Create Lasting Memories & Find Comfort In Every Corner.** (id:24801)
Royal LePage Realty Centre
1509 - 335 Wheat Boom Drive
Oakville, Ontario
Modern 1Bed + Den and 1Bath Suite With An Open-Concept Design BUIT BY REPUTED builder " Minto". Featuring A Kitchen With Trendy Quartz Countertops And Built-In Stainless Steel Full Appliances. This Unit Offers A Spacious Layout, A Gourmet Kitchen, A Luxurious Bathroom, And A Walk-In Closet In The Primary Bedroom. Enjoy The Private Balcony. Unique layout with jack N jill washroom with prime bedroom and Den( COULD BE NURSERY/HOME OFFICE ETC) DEN HAS FULL WINDOW .Additional Features Include 9-Foot Ceilings, Smart Digital Home Controls, And Keyless Entry. Ideally Located For Easy Accessibility For Commuters, Providing Easy Access To All Major Highways, GO Train, And The Hospital.One underground parking spot and lots of visitors parking. Sleek and modern building with amenities in a great location close to shopping, restaurants, transit 403/407 and only steps away from great hiking and nature including the trails of Sixteen Mile Creek.735 sq ft as per builder layout includes indoor living and 57 SQFT BALCONY (id:24801)
Homelife Superstars Real Estate Limited
3104 - 7 Mabelle Avenue
Toronto, Ontario
Location! Location! Luxury Islington Terrace by Tridel located at Islington & Bloor with hotel style lobby and amenities. Sun-filled 2 Bedroom on high floor with unobstructed view and functional layout. Open concept kitchen with modern finish. Steps to shops and restaurants. .Amenities Include: Concierge, Gym, Indoor Pool, Hot Tub, Outdoor Terrace And More! Just Steps To Islington Subway Station. Easy Access To Hwys 401, 427 and QEW. (id:24801)
Homelife Silvercity Realty Inc.
Lower - 2 Hagersville Court
Toronto, Ontario
Bright and spacious unfurnished or furnished lower apartment. Welcome to your new home in a quiet, family-friendly neighborhood! This fully furnished basement apartment offers comfort and convenience with driveway parking for 1 car, a separate entrance for added privacy, a spacious living area with modern furnishings, and 2 bedrooms plus a full bathroom designed for cozy living. Prime location just minutes from Toronto Pearson Airport, with easy access to major highways (401, 427, 409, QEW). Close to shopping, restaurants, and transit. Note: Backyard use reserved for upstairs residents. Tenant pays 50% of utilities. Perfect for professionals or couples looking for a move-in-ready space close to everything Toronto has to offer! (id:24801)
Right At Home Realty
1908 - 56 Annie Craig Drive
Toronto, Ontario
Welcome to Lago by Mattamy! Live steps away from Lake Ontario, vibrant restaurants, TTC transit, scenic parks, and trails. This bright and spacious 2-bedroom, 2 FULL bathroom condo offers approx. 754 sq ft of modern living, complete with 1 parking spot and 1 locker. Enjoy a combined living and kitchen area featuring a stylish centre island, a primary bedroom with closet, and a wrap-around balcony perfect for relaxing or entertaining. Enjoy 24 hour concierge and state-of-the-art amenities including a pool, sauna, gym, party room and bbq! (id:24801)
Rare Real Estate
32 Agnes Street
Caledon, Ontario
Welcome to this charming detached home right in the heart of Caledon in the picturesque village of Alton. Bright and inviting with pot lighting throughout, it features an updated and comfortable living spaces designed for family life. The renovated kitchen offers plenty of counter and cupboard space along with stainless steel appliances, while the bonus sunroom off the kitchen provides the perfect spot to relax or enjoy views of the backyard.The pool-sized lot with a garden shed offers endless outdoor possibilities-whether you dream of a play area, lush gardens, or a future pool retreat. Families will love the convenience of being close to a newer school, plus parks, sports fields, and community amenities all within walking distance. Just a short drive to Orangeville and only 25 minutes from Brampton-provides easy access to all amenities. With numerous updates already complete, this move-in ready home still leaves room to personalize and make it your own. A wonderful opportunity to enjoy small-town charm with modern comfort in a welcoming community. (id:24801)
RE/MAX Real Estate Centre Inc.
2503 - 60 Absolute Avenue
Mississauga, Ontario
*The Best Value in the Building!* This Suite Is 955 Sq. Ft. Open Concept, 9 Foot Ceilings With Floor To Ceiling Windows And 4 Sliding Door Walkouts Onto The Balcony! 2 Separated Bedrooms + Open Concept Den. One Of The Most Sought After Suites In The Award Winning Absolute IV Known As The Marilyn Monroe. Engineered Hardwood Floors And Granite Counters In Kitchen. One Of The Largest Balconies With 180 Degree Views. From North To West To South And East. Also Boasts Over 30,000 Sq. Ft. Of Upscale Amenities + 50th Floor Lounge. Go To 60Absolute.ca For All Info And Amenities. Lights And Plugs Wired For Bluetooth (Alexa). Across From Sq. One, Theatre, Library, Etc. With LRT At Your Front Door Soon. * This Is A Must See! * (id:24801)
Royal LePage Signature Realty
613 - 220 Forum Drive
Mississauga, Ontario
Absolutely Gorgeous, Bright & Spacious Suite with Breathtaking Panoramic GTA Views! Upgraded & Move-In Ready! Newly installed premium laminate flooring throughout Freshly painted for a clean, modern feel Comes with parking and locker included Rare 2 + Den Layout Open-concept upgraded kitchen with granite counters, modern cabinets, breakfast bar & 5 appliances Two large bedrooms with generous closets primary bedroom features a 4-pc ensuite Formal dining area & huge living room with walk-out to balcony Unobstructed south-facing views of the lake & CN Tower Prime Location Minutes to Square One, Heartland, 403/401/407Upcoming LRT at your door step Close to top-rated schools (id:24801)
RE/MAX Real Estate Centre Inc.
3303 - 430 Square One Drive
Mississauga, Ontario
Client RemarksBrand new, never-lived-in 2-bedroom, 2-bathroom condo in the heart of Downtown Mississauga, just steps from Square One, Celebration Square, top restaurants, and bars. This modern unit features an open-concept layout with floor-to-ceiling windows, two well-separated bedrooms for added privacy, and 2 spacious balconies. Conveniently located near Highways 401, 403, and the QEW, with easy access to the Mississauga Bus Terminal, Sheridan College, and Mohawk College. A brand-new Food Basics is right on the ground floor. Building amenities include a fitness gym, party room, 24-hour concierge, and more. Dont miss this incredible opportunity! (id:24801)
RE/MAX Real Estate Centre Inc.
Bsmt - 65 Mare Crescent
Toronto, Ontario
Move Into A Bright & Modern Bachelor Unit Just Steps From Humber College, Etobicoke General Hospital, Woodbine Mall And Woodbine Racetrack/Casino Entertainment. Situated On A Private Ravine Lot, This Unit Features A Rear Walk-Out Entrance And Offers A Cozy, Spacious And Comfortable Living Space. This Student-Friendly Home Is Offered Partially Furnished (As Pictured) Or Unfurnished To Suit Your Needs. Direct Trail Access To Humber College Means You Can Walk To Humber College In Minutes. Conveniently Located Near Public Transit, Highways, Banks, Gym, LCBO, Grocery Stores, And More. Move-In Ready And Available Anytime! (id:24801)
Exp Realty
24 - 94 Edenborough Drive
Brampton, Ontario
ATTENTION FIRST-TIME BUYERS! Discover this rarely available 1116 SQFT end-unit townhome that feels just like a semi, located in the highly desirable Southgate neighborhood of Brampton. Bright and welcoming, this 3-bedroom, 2-bathroom home offers plenty of natural light and a functional layout. Enjoy a spacious living room, a dedicated dining area with a walkout to your private fenced backyard, and an eat-in kitchen that overlooks the dining space. The upper level features a large primary bedroom with a 4-piece bath, along with two additional well-sized bedrooms filled with daylight. The finished basement provides a roomy recreation space, perfect for family fun or entertaining. Parking is a breeze with a single-car garage plus additional driveway space. Ideally situated near the GO Station, Hwy 410, Bramalea City Centre, schools, parks, shopping, and transit. This home offers endless potential don't miss it! (id:24801)
RE/MAX Real Estate Centre Inc.
26 Betty Nagle Street
Toronto, Ontario
Beautiful semi-detached home nestled in a family friendly neighborhood. Boasting over 2,200 sq. ft of living space, The open concept layout on the 2nd level features a spacious living room with juliette balcony, 2pc. washroom and kitchen with stainless steel appliances and granite counters. On the upper level, you'll find 3 good-sized bedrooms and 2 full washrooms.Has a huge deck from the kitchen The spacious primary bedroom comes complete with W/I closet & ensuite bath. The basement is fully finished and includes a 4pc. washroom, and a rec that is currently rented as a separate suit. The rent is 1900 per month. The seller or the sellers agent does not warrant the legality of the basement apartment . This home is conveniently located minutes to HWY 401, public transit, schools, parks, and amenities. (id:24801)
Cityview Realty Inc.
2 - 148 Glenlake Avenue
Toronto, Ontario
Brand new studio unit available for October 1st occupancy on Glenlake Avenue in the desirable High Park area. This bright and modern suite offers contemporary finishes and an open layout. Pet-friendly building with unbeatable location-steps to High Park, Bloor West Village shops, cafes, restaurants, TTC, and minutes to downtown. (id:24801)
Homelife/miracle Realty Ltd
61 - 47 Franklin Court
Brampton, Ontario
Upgraded Condo townhouse , in high demand area in Brampton , Quartz Countertops, Backsplash ,Pot Lights, W/O Basement and Friendly location. One Garage and One Driveway Parking, Newly Painted , No Carpet home. (id:24801)
Royal LePage Flower City Realty
32 - 5035 Oscar Peterson Boulevard
Mississauga, Ontario
'First Home Eglinton West' by The Daniels Corp; The Nicest And Most Well Maintained Of All Low-Rise Condo Complexes In West Mississauga! Stacked 1 Bedroom Ground Floor Unit With Semi-Private Garage Directly Accessing The Interior. Totally Renovated Kitchen With Premium S/S Appliances, Quartz Countertops And Matching Backsplash, Tasteful Newer LVP Flooring Throughout, Sleek Roller Window Coverings, Upgraded Trim And Fixtures, Freshly Painted. Plenty Of Storage In The Unit, And Both Walk-In Closets Designed By California Closets. Excellent Location In Churchill Meadows - Myriad Area Amenities And Commuting Routes Including Easy Access To 401/403/407. Smart 665 Sq Ft Modern Layout, Great High Rise Alternative. (id:24801)
Royal LePage Signature Realty
Upper - 7600 Middleshire Drive
Mississauga, Ontario
Welcome to this beautiful **spacious master bedroom** on the upper main floor, with privatebrand-new 4-piece ensuite washroom. Step outside to enjoy the large front porch and a privatebackyard with mature trees. The main level showcases upgraded hardwood floors and tilesthroughout, Kitchen features stainless steel appliances, quartz countertops, and a sleekdesigner backsplash. Situated in the highly sought-after Malton community, this home is justminutes from Westwood Mall, Pearson Airport, Schools, places of worship, transit options (MT,BT, TTC, GO), major highways, parks, and plaza. A rare opportunity to lease a move-in-readyspace that blends elegance, comfort, and convenience in one of Mississauga's most desirableneighborhoods (id:24801)
Century 21 Property Zone Realty Inc.
1907 - 90 Absolute Avenue
Mississauga, Ontario
Condo Living At The Best Location In The City Of Mississauga, With "2 Cars Parking" Next To Each Other, Maintenance covers All The Utilities & Low Taxes. Very Well Kept & Maintained Unit With Lot Of Daylight Offers Open Concept Combined Living & Dining, With Upgraded Kitchen With Granite Countertops, Centre Island & Stainless Steel Appliances. Good Size Bedroom With Double Closet & Large Window. Den Can Be Used As Another Bedroom or Office. Moven In Ready. Resort-Style Amenities Such As A Full Fitness Center, Indoor Pool, Sauna, Basketball, 3 Party Halls, Theatre, Game Room & Squash Courts, & Concierge Service. Just Steps To Square One Mall, Transit, Restaurants, Shopping, & Easy Access To Major Highways. (id:24801)
Save Max Real Estate Inc.
2407 - 1 Palace Pier Court
Toronto, Ontario
Motivated Seller! Experience true luxury living at one of Torontos most prestigious waterfront residences. This beautifully appointed suite comes with 1 parking space and 1 locker, plus all-inclusive maintenance fees that cover all utilities and servicesan unbeatable value in the city.Indulge in resort-style amenities, including 24/7 concierge, valet parking, doorman, private shuttle to downtown, an indoor pool, sauna, spa, state-of-the-art fitness centre, tennis courts, library, party rooms, guest suites, and even an on-site restaurant and convenience store.Enjoy exclusive access to the 47th-floor Sky Lounge, offering breathtaking panoramic views of Lake Ontario, the Toronto Islands, and the city skyline. Outdoors, relax at the BBQ area, practice on the putting green, or explore the waterfront trail system right at your doorstep.As a Palace Place resident, youll also benefit from Rogers Ignite Internet for just $26/month (retail $119.99). (id:24801)
RE/MAX Real Estate Centre Inc.
4408 - 4070 Confederation Parkway
Mississauga, Ontario
Fully Furnished Condo Apartment In the Heart of Mississauga For Short & Long Term. Just Pack Your Suitcases and Move In. Only Steps From Square One Mall, Celebration Square ,YMCA, Library, City Hall, Restaurants, Shops, Entertainment and Much More. Enjoy State of the Art Amenities Incl Pool, Sauna, Jacuzzi, Theater and More. Close to Highways! (id:24801)
Royal LePage Terrequity Realty
1010 - 105 The Queensway
Toronto, Ontario
Welcome to NXT II at 105 The Queensway. This beautiful 2-bedroom, 2-bath corner suite offers a bright and spacious open-concept layout with 9 ceilings, floor-to-ceiling windows, and a large balcony showcasing sweeping views of Lake Ontario, the Humber River, and evening sunsets. The modern kitchen features quartz countertops, a large island, and stainless steel appliances perfect for everyday living or entertaining.Enjoy resort-style amenities including indoor/outdoor pools, two gyms, tennis court, sauna, party and media rooms, guest suites, and 24-hour concierge. Located in the vibrant High Park-Swansea community, with TTC, streetcar, and GO Transit at your doorstep, plus easy access to waterfront trails, High Park, and downtown. Includes one parking space and locker. (id:24801)
RE/MAX Real Estate Centre Inc.
1302 - 335 Wheat Boom Drive
Oakville, Ontario
New Oakvillage Condo, 2 Bed, 2 Bath Unit Located Near Dundas & Trafalgar In North Oakville. High Floor with spectacular pond view. Building features Keyless Digital Door Lock and Smart Controls. Layout With High Ceiling, Good Size Primary Bedroom, Stainless Steel Appliances, Laminate Flooring Throughout. This Unit Has One Huge Balcony & A Second Balcony. It's Close To Everything You Need! Uptown Bus Terminal, Walmart, Metro, Superstore, Restaurants, Iroquois Ridge Community Centre, Sheridan College. Minutes To Hwy 403/407 and QEW. (id:24801)
Real One Realty Inc.
Upper - 19 Langstone Crescent
Halton Hills, Ontario
Are you looking for a place that feels like home, a comfortable space, and a backyard that helps you create great memories? This updated and Charming semi-detached bungalow will offer you all that and more! Located in a peaceful, family-friendly neighborhood. Relax in the private large backyard with fruit trees and shrubs, and plenty of space to entertain and enjoy some meditative gardening. Oak hardwood floors throughout the main floor in excellent condition. New windows (bedrooms, bathroom, kitchen) and exterior doors. Main floor 4-piece renovated bathroom. Large kitchen has been updated with added cabinets, new countertops, ceramic backsplash, new microwave, and a new sink with a modern faucet. Property is within short walking distance to various amenities. These include Walmart, a shopping mall, schools, nature trails, etc. Easy access to 401, Toronto Premium Outlets, GO Transit bus stop. Enjoy a convenient and comfortable lifestyle in this lovely home. Tenant to pay 70% Utilities. (id:24801)
Royal LePage Signature - Samad Homes Realty
229 - 2 Eva Road
Toronto, Ontario
Welcome to this bright and spacious 1-bedroom, 1-bathroom corner suite at the highly sought-after West Village Condos in Etobicoke.Located in Tower 2 at 2 Eva Road, Suite 229 offers 750 sq ft of open-concept living with a unique layout exclusive to the building.Expansive windows and two large sliding doors flood the space with natural light and offer a tranquil view away from highway noise. Step out onto a rare oversized terraceideal for relaxing or entertaining.Recent upgrades include a fully renovated bathroom with a sleek glass shower, new vanity, and toilet, plus a new stacked front-load washer and dryer. Parking and a locker are included.The modern L-shaped kitchen features granite counters, ample prep space, and premium stainless steel appliancesincluding a counter-depth fridge, wall oven, microwave, and energy-efficient dishwasher.Enjoy plenty of storage with upgraded mirrored closets in the foyer and bedroom. With individually metered utilities (electricity, heating/cooling, and hot water), this unit offers cost-effective living.Top-tier amenities include 24/7 concierge and security, party and theatre rooms, guest suites, fitness centre, indoor pool, whirlpool, steam rooms, and BBQ terraces.Unbeatable locationjust minutes from Sherway Gardens, Kipling Station, Highways 427/401, Pearson Airport, and scenic trails. Enjoy the convenience of urban living surrounded by green space.Freshly painted and tastefully updated, this move-in ready suite is a rare opportunity in one of Etobicokes most desirable buildings.Turn-key and ready to call homedont miss out!All S/S Appl's: Fridge, Stove, Dishwasher, Hood Fan. White Washer/Dryer. (id:24801)
Century 21 Regal Realty Inc.
3306 - 4130 Parkside Village Drive
Mississauga, Ontario
Live above it all in this standout corner unit 2-bed, 2-bath at Avia 2. Perched on a higher floor with southeast exposure, this suite floods with natural light and delivers sweeping city-to-lake views through massive floor-to-ceiling windows. Spanning 866 sq. ft., the open-concept layout is all about clean lines and premium finishes: 9-foot ceilings, wide-plank laminate floors, and a chef-inspired kitchen with quartz counters, ceramic backsplash, under cabinet lighting, and high-end stainless steel paneled appliances. The primary bedroom features large walk-in closet and a sleek private ensuite. The second bedroom includes a mirrored closet and direct access to a second full bath ideal for guests or roommates. Step onto your oversized 120SF balcony for coffee at sunrise or city lights at night. The lease including one parking space and locker. 24/7 concierge, gym, yoga studio, theatre lounge, party room with chefs kitchen, rooftop terrace with BBQs, guest suites, kids playzones. Very convenience location, right in the heart of Mississaugas Parkside Village. Walk to Square One, Sheridan College, Celebration Square, cafés, parks, and the future Hurontario LRT. This is a luxury, convenience, and lifestyle all in one. Ideal for professionals, couples in the heart of City Mississauga Square One. (id:24801)
Royal LePage Real Estate Services Ltd.
443 - 215 Lakeshore Road W
Mississauga, Ontario
** Prime Corner Unit w Terrace** Welcome to your dream home in the heart of Port Credit's most coveted neighbourhood. This exceptional corner unit combines sophisticated design with unbeatable convenience in a boutique building that's just one year old. ~Thoughtfully Designed Space~ The split floor plan offers 2 generous bedrooms, 2 full bathrooms, and a versatile den perfect for a home office. With 1,185 square feet of total living space (836 sq ft interior + 349 sq ft outdoor), this is one of the most spacious units available. ~Move-In Ready~ Fully furnished and equipped simply bring your belongings and start living. High, smooth ceilings and premium contemporary finishes throughout create an atmosphere of modern luxury. ~Indoor-Outdoor Living~ Flooded with natural light, the open-concept layout flows seamlessly to not one, but two private outdoor spaces ideal for entertaining or quiet morning coffee. ~Unbeatable Location~ Step outside to discover Port Credit's vibrant lifestyle at your doorstep. Grocery stores, banks, charming cafes, and waterfront amenities are all within walking distance. This is urban living elevated. Experience the perfect blend of style, space, and location. **Parking, locker & internet included** (id:24801)
Queensway Real Estate Brokerage Inc.
6 - 135 Long Branch Avenue
Toronto, Ontario
The winning combination of urban convenience and the tranquility of waterfront living- it doesn't get any better than this. This non-stacked townhouse, with no neighbours above or below, gives you the benefit of freehold living with the ease of condo living. The open concept main floor with terrace walkout is the epitome of indoor-outdoor living while the kitchen with breakfast bar provides the perfect backdrop for chef-inspired meals or takeout unpacking. Two bedrooms, laundry and a large guest bathroom complete the second floor while the full floor primary retreat with ensuite and private terrace are the delicious cherries on top. Direct access to your parking space and locker room (located directly in front of your parking space) from inside your unit make day-to-day living oh so convenient- no need to trek outside with arms full of groceries. Long Branch is the west end Beaches, allowing for endless trails of waterfront walking, a sandy beach with beautiful boardwalk and gorgeous Marie Curtis Park. Along with nature's best, you're also a hop, skip and jump from amazing neighbourhood restaurants including the crowd favourite, 850 Pizza, and every coffee shop you could ever need. A short 10 minute walk brings you to the Long Branch GO allowing convenient travel Downtown without having to sit in any unnecessary traffic. An absolutely wonderful community of caring neighbours and lovely grounds. Custom window coverings throughout and new a/c installed in 2020. (id:24801)
Sage Real Estate Limited
1001 - 160 Flemington Road
Toronto, Ontario
Spacious 2 Bed room Unit with Open Concept layout ,Large Balcony , Steps from Yorkdale Mall and subway station. 10 Mins to York U , 13 mins to U of T. Partially Furnished. Floors to Ceiling windows. Steps to Shopping, Restaurants, Urban Convenience around. (id:24801)
Home Standards Brickstone Realty
A17 - 296 Mill Road
Toronto, Ontario
Here's Your Chance To Live In The Highly Desired Masters Condos in Markland Wood! This Elegant, Spacious Up-Split 2-Bedroom, 2 Bathroom Suite Has One Of The Best Floor Plans In The Complex, With Gorgeous, Sought-After Views Of the Markland Wood Golf Course & Stunning Sunsets. It's Situated In The Exclusive Model Wing With Mirrored Entrance Ways. The Renovated Kitchen Has Lots Of Cupboard Space Along With Stainless Steel Appliances & A Custom Marble & Glass Breakfast Bar. The Open Concept Living Area Is Perfect For Entertaining. The Generous Dining Area Can Easily Seat 6 & Features A Walk-Out To The Oversized Covered Balcony with BBQ. The Large Primary Fits A King-Sized Bed, Walk-In Closet & 2 Piece Ensuite. Store Your Holiday Decor & More In The Ensuite Extra-Large Storage Space. The Unit Is Perfectly Situated In A Quiet Location In The Building. Exclusive Parking Spot Included. Fabulous Amenities that Include a Japanese Garden, Tennis Court, Gym, Squash Courts, Indoor Pool, Outdoor Saltwater Pool, Hobby Rooms & More. This Smoke-Free Building Is Pet-Friendly With Ample Walking Paths On The Grounds & Trails Right Out The Back Doors. Quick, Easy Access to Highways 401, 427, 410, Gardiner, QEW & Pearson. If You're A Professional, Snowbird, Retiree Or Downsizer & Want To Enjoy Resort-Style Living, This Unit & Building Are Hard To Beat! (id:24801)
Real Broker Ontario Ltd.


