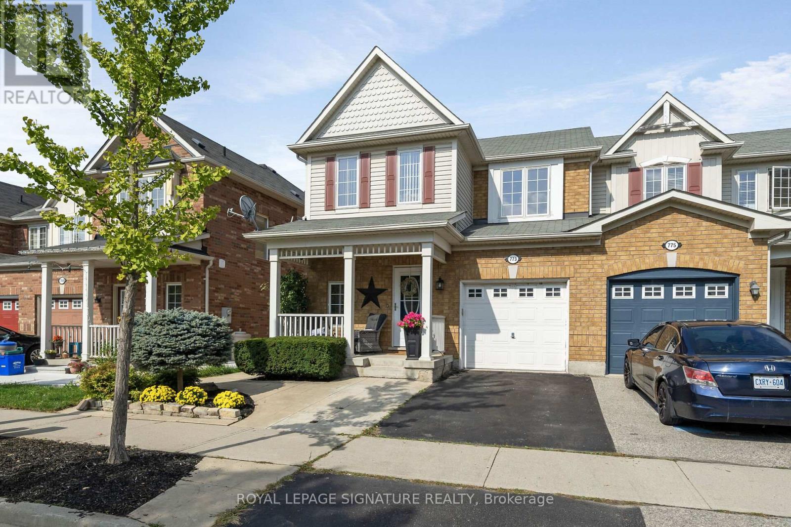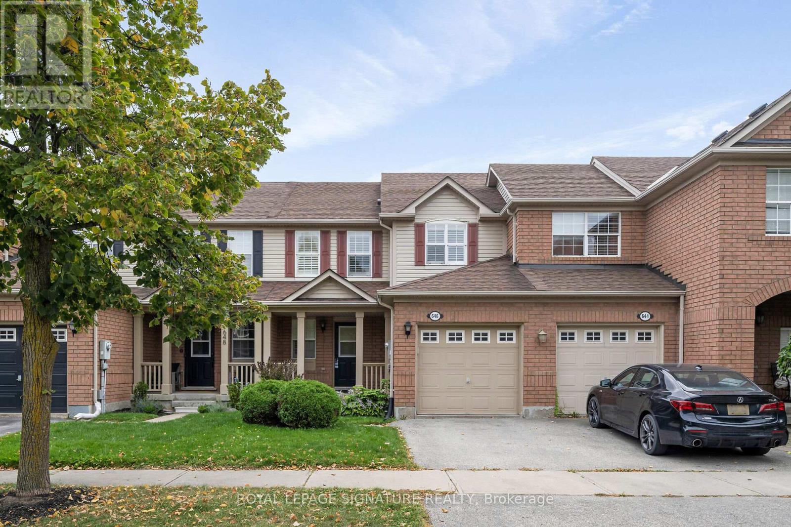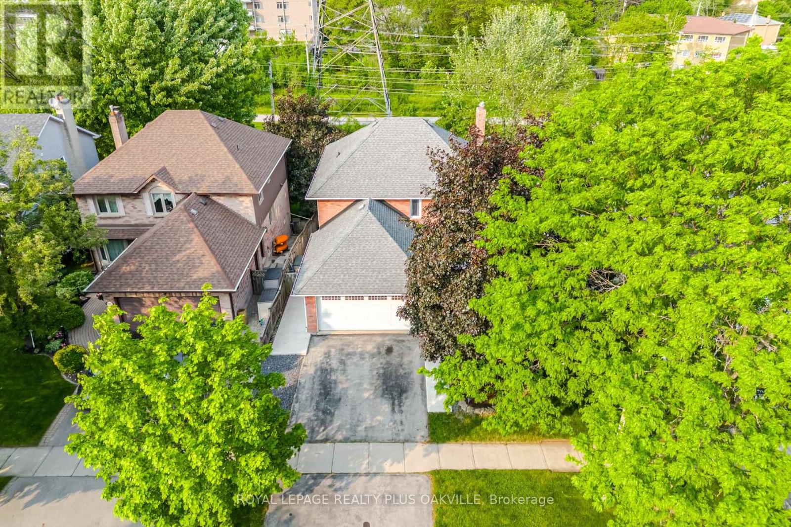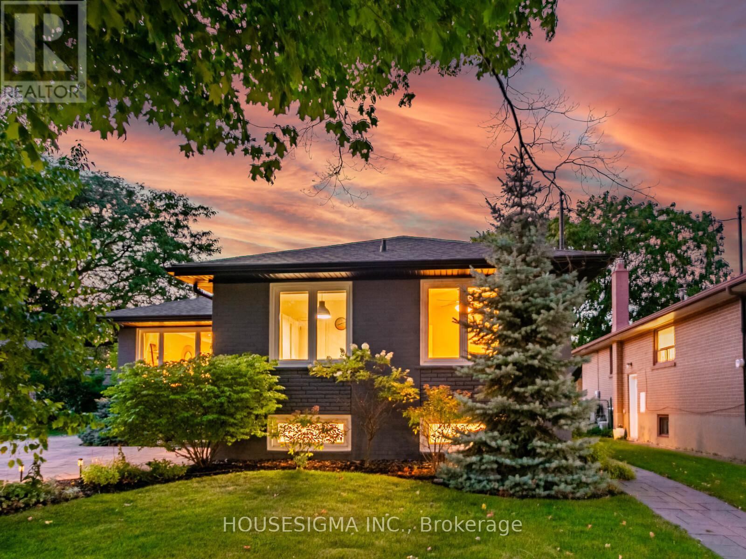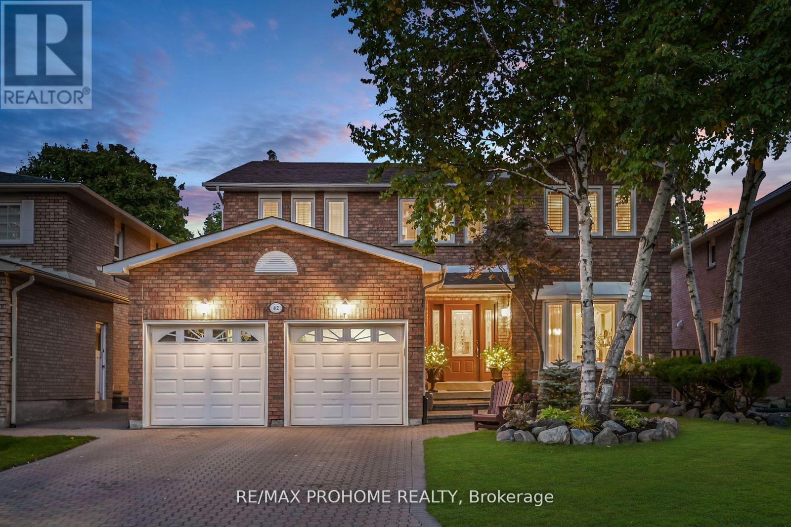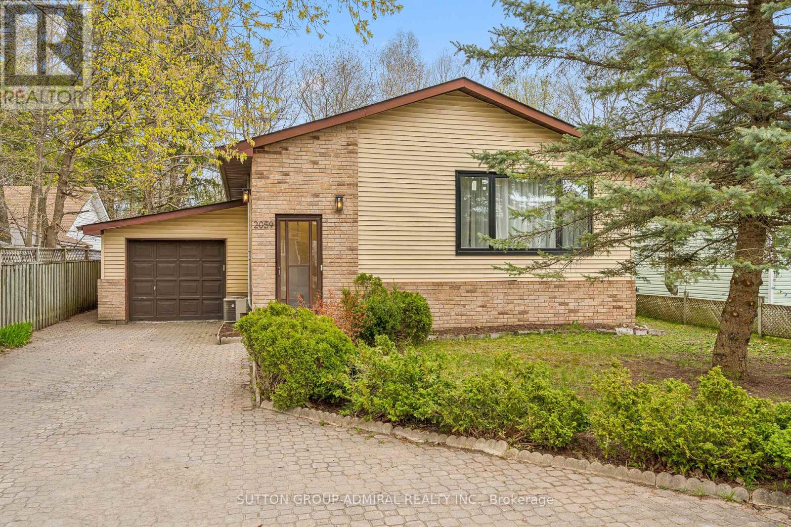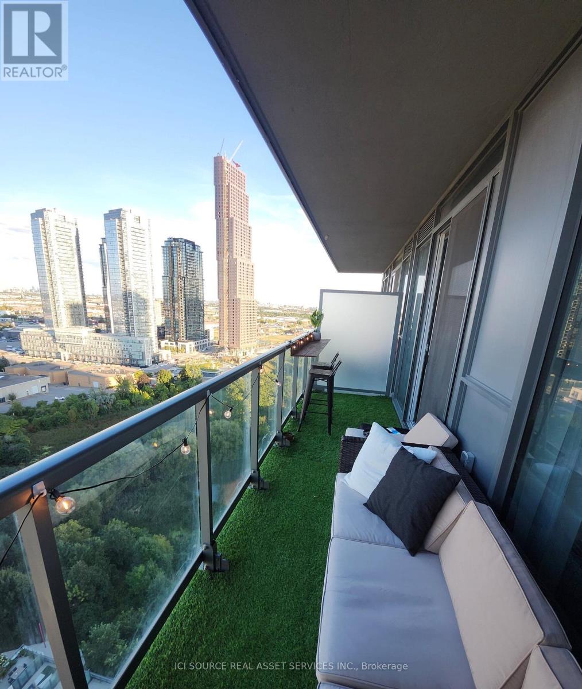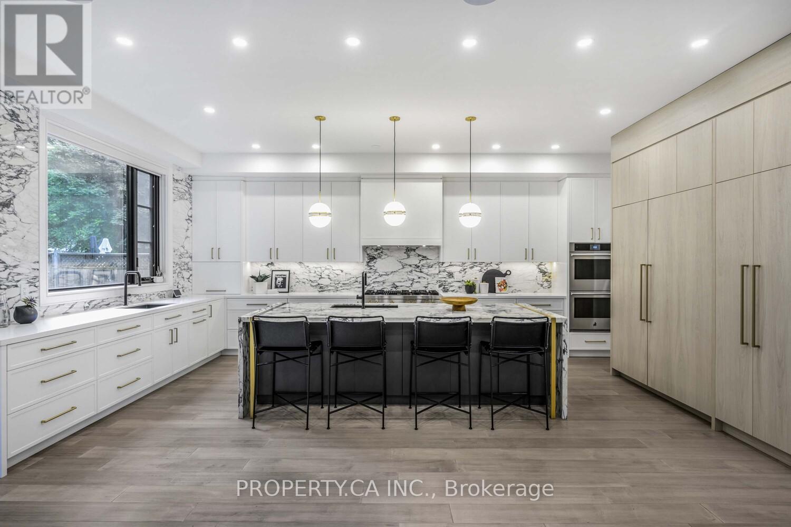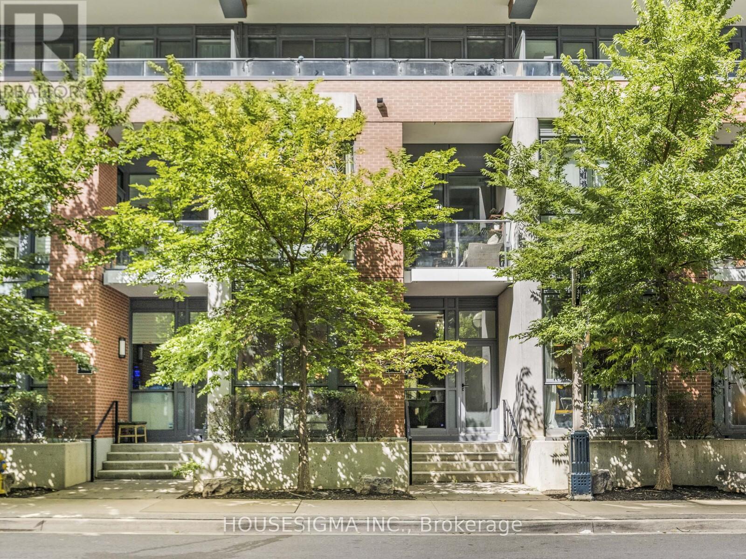633 - 5055 Greenlane Road
Lincoln, Ontario
Welcome to Utopia Condominiums: Penthouse living in the heart of Niagara. Step into modern elegance with this 2-bedroom, 2-bathroom penthouse, including parking and locker, at Utopia Condominiums. Built in 2022, this thoughtfully designed living space is 784 sq. ft., enhanced by soaring 11-foot ceilings that create an open, airy feel. A private 40 sq. ft. south-facing balcony showcases sun filled views of the Escarpment, perfect for morning coffee or evening sunsets. Inside, you'll find a bright, open-concept, layout finished with modern touches throughout. The kitchen is equipped with stainless steel appliances and sleek cabinetry, while expansive windows bring in plenty of natural light. The primary bedroom includes a private ensuite bathroom and walk-in closet, offering comfort and convenience. The second bedroom is ideal for guests, family, or a home office, with a second full bathroom just steps away. Added perks include brand new in-suite laundry, one underground parking spot, and a storage locker located near the unit, on the 6th floor, for easy access. This energy-efficient building is equipped with geothermal heating and cooling, lowering costs and reducing your environmental footprint. Residents enjoy premium amenities such as a fitness centre, party room, bike storage, rooftop terrace, and plenty of visitor parking. Located minutes from award-winning wineries and scenic vineyards, Utopia combines a relaxed lifestyle with commuter-friendly convenience. Beamsville Towne Centre, Orchardview Plaza, and Grimsby Plaza are nearby, while downtown Burlington is just 25 minutes away and Niagara Falls only 20 minutes. Perfect for young professionals, retirees, or commuters seeking a stylish home in a vibrant community, this penthouse is ready to impress. Don't miss your chance to make it yours. Book your private showing today! (id:24801)
Century 21 Regal Realty Inc.
33 Nipissing Crescent
Brampton, Ontario
Welcome to this spacious and well maintained original owner, 4 bedroom detached home ideally situated on a quiet, family-friendly crescent in Bramptons desirable N section. This charming property offers a perfect blend of comfort, convenience, and income potential. Step inside to discover a freshly painted interior in modern neutral tones, creating a bright and inviting atmosphere throughout. The main level features a functional layout with generous living and dining areas, perfect for both everyday living and entertaining. The finished in-law suite, complete with a private separate entrance through the garage, offers incredible flexibility ideal for extended family, guests, or potential rental income. Located in a mature, well-established neighbourhood known for its mature tree-lined streets, excellent schools, and close proximity to parks, shopping, and transit. Dont miss your chance to own this versatile and beautifully presented home. Perfect for growing families or savvy investors! (id:24801)
RE/MAX Experts
773 Johnson Heights
Milton, Ontario
Beautiful End Unit Townhome in the highly desirable family-friendly Coates Neighborhood! This spacious 1541 sq. ft. End Unit Townhome offers a Fully Finished Basement and parking for 3vehicles! Freshly painted throughout, the home features a renovated main floor powder room and modern luxury vinyl plank flooring on both the main and upper levels. The large kitchen is complete with S.S Fridge, S.S Dishwasher, S.S Built-in Microwave, Stove, upgraded sink, stylish back splash, and direct access to a low-maintenance backyard with a large deck and gazebo-perfect for entertaining. Upstairs, you'll enjoy the convenience of second-floor laundry, a spacious primary bedroom with 3-piece en suite and walk-in closet, plus two additional great size bedrooms. The fully finished basement offers a large recreation room and den, providing plenty of space for family living, work-from-home, or play. Oversize garage w/wood shelving for storage. Situated in a family-friendly community close to parks, schools,shopping, and transit this home checks all the boxes! (id:24801)
Royal LePage Signature Realty
646 Kerr Trail
Milton, Ontario
Welcome to Milton's Hawthorne Village ! Located in the sought-after Beaty neighborhood, this 3-bedroom, Freehold Townhome is in the heart of a family-friendly neighborhood. It offers a perfect blend of comfort and style with a finished basement and many modern upgrades perfect for young families, first-time buyers or savvy investors. Located on a quiet street just minutes from top-rated schools, parks, amenities and GO transit. Freshly painted throughout, this home features an updated kitchen with granite counters, back splash, oversize sink, upgraded cabinetry with an extra pantry. Easy walkout access to a backyard deck perfect for entertaining. The open concept living/dining room showcases hardwood floors and a decorative fireplace for cozy nights in. A new furnace (2020), a large one-car garage, a smart main floor layout with no wasted space offer lots of natural light. Upstairs, you'll find a spacious Primary bedroom with ensuite access, a walk-in closet with organizers, and luxury vinyl flooring carried throughout the second floor. A hardwood staircase leads down to the bright finished basement, complete with over-sized upgraded windows and a large recreation room for family enjoyment. This beautifully maintained, move-in ready, home delivers comfort, convenience, and long-term value. Don't miss your chance to make it yours! (id:24801)
Royal LePage Signature Realty
1294 Hammond Street
Burlington, Ontario
Beautiful renovated 4 Bedroom Home Ideally Located Within Walking Distance To The Lake, Spencer Smith Park & Mapleview Mall! 2025 Renovations include Freshly painted throughout ,Kitchen cabinets, quartz countertops & backsplash! Newly renovated 2nd floor 4 piece bathroom. New carpet on stairs. Strip hardwood throughout living/dining rooms and family room and throughout 2nd floor. Large Master Bedroom With Walk-In Closet & 4 Piece En Suite! IN-LAW SUITE Finished Walk out basement with Separate Entrance With 2nd Kitchen, 4 Piece Bathroom, Living Area With Fireplace & 2 Large Bedrooms and separate laundry! Ideal for extended family or income potential!! Backing onto Greenspace for complete privacy!! Excellent value!! (id:24801)
Royal LePage Realty Plus Oakville
72 Ludstone Drive
Toronto, Ontario
Welcome to 72 Ludstone, a timeless residence offering over 2,200 square feet of well-designed living space. Blending classic charm with modern convenience, this property presents a rare opportunity in one of the city's most established communities.The main level is anchored by a chef-inspired kitchen complete with a gas range, ample counter space, and direct access to a spacious deck overlooking a professionally landscaped backyard. Perfect for entertaining or simply unwinding, the garden feels like a private oasis in the city.Generous bedrooms provide room for the whole family, while the lower level expands the homes versatility. With its own separate entrance, bathroom, and kitchenette, the basement is ideal for an income suite, in-law accommodation, or a private space for a nanny. This flexibility adds both immediate value and long-term potential.Another standout feature is the oversized detached two-car garage, offering ample room not only for parking but also for storage, hobbies, or even a workshop. With heating already installed, its a functional extension of the home that adds both convenience and year-round usability.Surrounded by parks, amenities, and welcoming neighbours, 72 Ludstone offers not just a home, but a lifestyle. Whether you're looking to raise a family, invest, or settle into a long-term residence, this property delivers on every level. (id:24801)
Housesigma Inc.
42 Foundry Crescent
Markham, Ontario
Welcome to 42 Foundry Crescent, Markham! This exquisite 5+1 bedroom home offers approximately 3,000 sq. ft. on the main and second floors and sits on a quiet, family-friendly street with a premium lot. Combining elegance, comfort and entertainment, the property showcases stunning designer décor and a backyard paradise. Inside you'll find a meticulously designed open-concept layout featuring an updated kitchen with granite countertops, custom backsplash and stainless-steel appliances. The spacious family room is adorned with a custom-built bookcase and gas fireplace, complemented by custom wainscoting, cornice mouldings, upgraded trim and pot lights throughout. Upstairs, the primary bedroom is a true retreat complete with a spa-inspired ensuite. The professionally finished basement offers a great room with fireplace, an additional bedroom and a 3-pc bathroom ideal for guests, extended family or a home office. Step outside to your private oasis boasting a cabana, bar, BBQ station, dining area, a sparkling saltwater pool and a convenient 2-pc washroom, making it an entertainers dream. Artfully designed landscaping, PVC decking, and extensive interlocking pathways and driveway enhance the homes curb appeal and functionality. This sought-after location is close to top-ranked schools. Families will also appreciate nearby parks, playgrounds, community centers and scenic nature trails. Minutes to GO Transit, major highways (407/404), shopping plazas, restaurants and all of Markham's amenities. If you're seeking a one-of-a-kind property that blends style, comfort and a vibrant lifestyle, 42 Foundry Crescent is a must-see! (id:24801)
RE/MAX Prohome Realty
2059 Northern Avenue
Innisfil, Ontario
Stunning Fully Renovated & Fully Furnished Bungalow Just Steps to Lake Simcoe! This beautifully redesigned 2+2 bedroom, 2 bathroom home sits on a rare 50 x 150 ft lot, backing onto a quiet park with no neighbours behind on a family-friendly street. Everything is brand new and it's being sold fully renovated and fully furnished! Enjoy a custom kitchen with quartz countertops and stainless steel appliances, luxury engineered hardwood floors, and fully updated plumbing, electrical, gas lines, windows, doors, stairs, railings, and lighting. Both bathrooms are spa-inspired with marble mosaic tile and high-end fixtures. The open-concept living space leads to a large private backyard retreat featuring a hot tub and sauna. All furnishings and equipment are included in the sale.The finished lower level features a massive rec room with pool table, arcade games, gas fireplace, two additional bedrooms, and a 4-piece semi-ensuite with in-law or income potential. Extras include Furnace & A/C (2015), interlock driveway, garage access, and garden doors to the backyard.This is a rare turnkey opportunity completely updated, fully equipped, beautifully styled, and just a short walk to the lake. Perfect as a permanent home, luxury weekend getaway, or high-performing short-term rental. Total Sq Ft: 2,122 (id:24801)
Sutton Group-Admiral Realty Inc.
2101 - 7895 Jane Street
Vaughan, Ontario
Welcome to this bright and modern one-bedroom condo in the heart of Vaughan Metropolitan Centre .Located on a high floor (20+), this home offers stunning south-east views and plenty of natural light through floor-to-ceiling windows. The unit includes in-suite laundry and a locker for extra storage, and a large balcony. The unit is equipped with full sized appliances (French door fridge, dishwasher, Stove an oven, built-in microwave, washer and dryer).Situated just a short walk from the VMC Subway Station, this location offers quick access to downtown Toronto as well as nearby shopping, dining, entertainment, and major highways .Residents enjoy a host of premium building amenities, including a fully equipped fitness Centre, stylish party rooms, 24/7 concierge service, bike storage, and free visitor parking passes. *For Additional Property Details Click The Brochure Icon Below* (id:24801)
Ici Source Real Asset Services Inc.
503 - 75 The Donway Way
Toronto, Ontario
Bright and airy 1-bedroom/2 bath loft suite with a 710 sqft smartly laid out floor plan at sought-after Shops at Don Mills! Corner suite features soaring 10' exposed concrete ceilings, floor-to-ceiling windows, large kitchen with quartz counters & island, stainless steel appliances and 4-peice en suite bathroom. Steps to the Shops and all of the dining, shopping, entertainment, parks and leisure options this exciting area offers. Fantastic amenities include gym, party room/lounge area, hot tub, and rooftop deck with panoramic views of the city. Parking and locker included. (id:24801)
RE/MAX Ultimate Realty Inc.
8 Manor Haven Road
Toronto, Ontario
Welcome to 8 Manor Haven Road A Newer Custom Home Across from the Park!This beautifully designed 4+1 bedroom, 6-bathroom home offers over 3500 sqft luxurious living in a prime family-friendly location. Built by Embe Constructions and Designed by Shaun Lipsey, it features premium finishes and a thoughtful, functional layout throughout. The main floor features 10ft ceilings, pre-engineered hardwood floors, pot lights, and floor-to-ceiling inline windows that flood the home with natural light. Spacious principal rooms include a formal living room and a large separate dining room, ideal for entertaining. The chefs kitchen by California Kitchens is a true showstopper, equipped with top-of-the-line JennAir appliances, including a side-by-side fridge and freezer, two wall ovens, and a massive 10-ft island with ample seating. A dedicated prep space with drink fridge, paired with a huge walk-in pantry offer exceptional storage and prep space. The family room features a cozy fireplace framed by a stunning floor-to-ceiling granite feature wall, creating a dramatic and welcoming focal point.Upstairs, you'll find four spacious bedrooms and three full bathrooms, including a primary retreat with a walk-in closet by Closets by Design and a spa-like ensuite with heated floors.The finished basement offers 1570 sqft includes a fifth bedroom, full bathroom, and a large open-concept rec space ideal for a home office, gym, or guest suite. A built-in bar adds flexibility for entertaining. Additional highlights include a heated mudroom, built-in Sonos surround sound including backyard, gas BBQ hookup, and a large private backyard. Located directly across from a park, this home delivers top-tier quality, comfort, and modern family living (id:24801)
Property.ca Inc.
Th03 - 32 Bruyers Mews
Toronto, Ontario
Experience unparalleled urban living in this stunning two-story townhouse at The Local Fort York. This exceptional residence offers a spacious and airy open-concept layout with impressive 10-foot ceilings and a premium south-facing exposure.The meticulously designed interior features two bedrooms plus a versatile den, upgraded wide-plank flooring, and elegant oak stairs. The chef's kitchen is a culinary dream, boasting a large island, quartz countertops, tall upper cabinets, a stylish backsplash, and top-of-the-line stainless steel appliances. Added comforts include pot lights and heated floors in both bathrooms.Enjoy the convenience of city life with direct street accessno elevators needed! This home is equipped with thousands of dollars in upgrades, including a BBQ gas line, a front-loading washer and dryer, and fantastic storage solutions. You'll also benefit from a rare offering of two parking spaces and two lockers.The building provides a host of exceptional amenities, including a 24-hour concierge, a games room, a rooftop patio, a sophisticated lounge, guest suites, theatre room and a state-of-the-art gym. With its prime location, you're just steps away from King West nightlife, grocery stores, waterfront trails, parks, and public transit. (id:24801)
Housesigma Inc.




