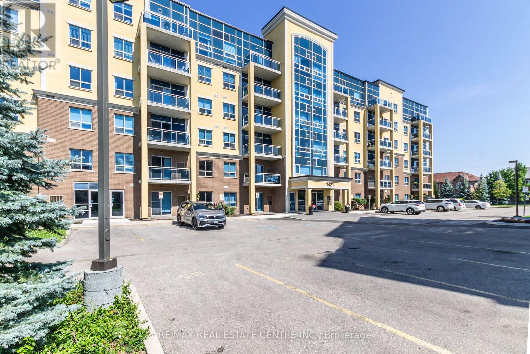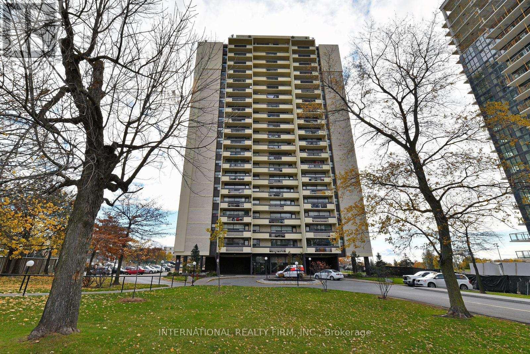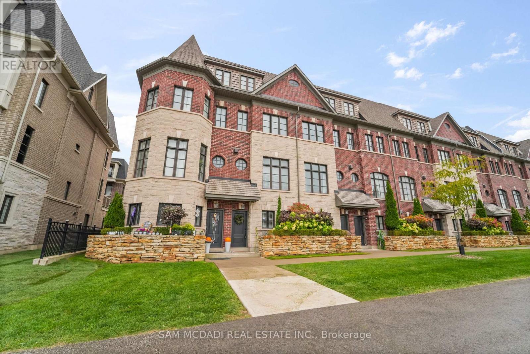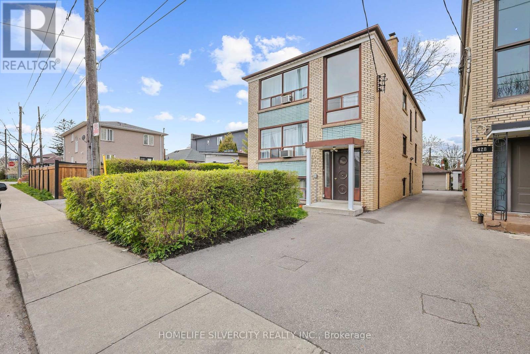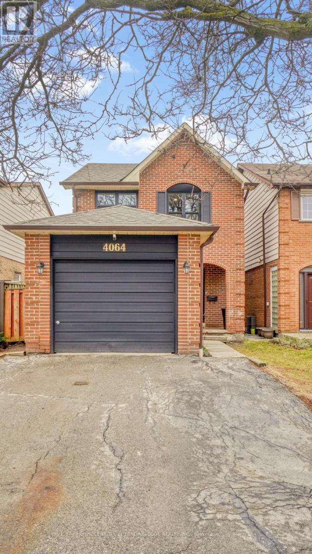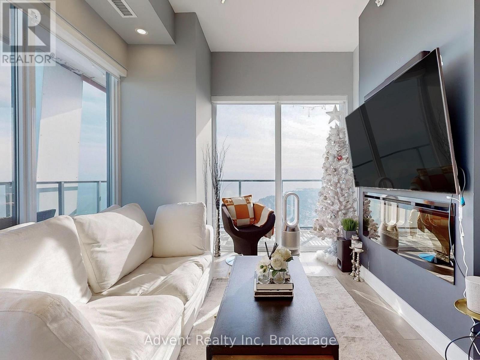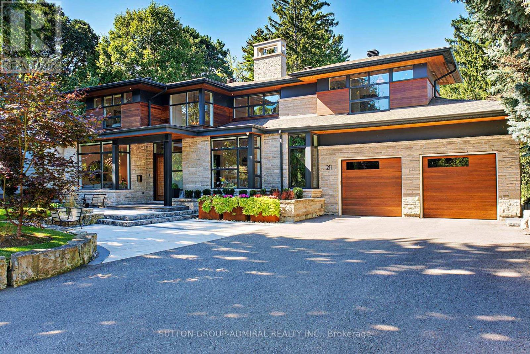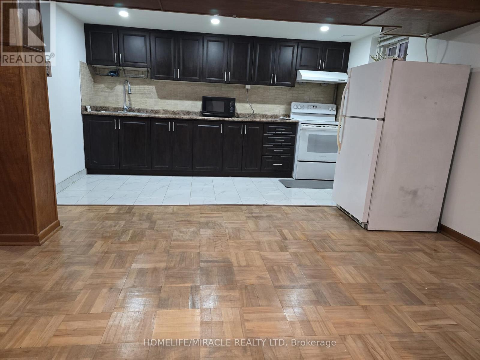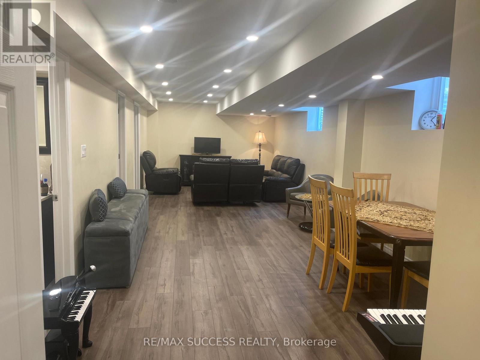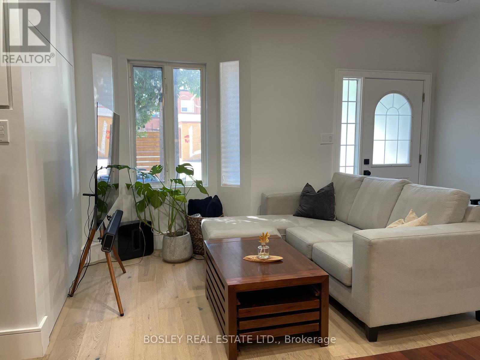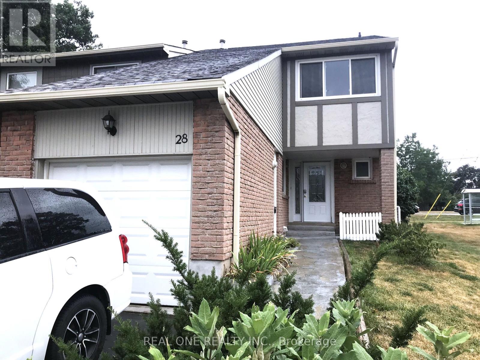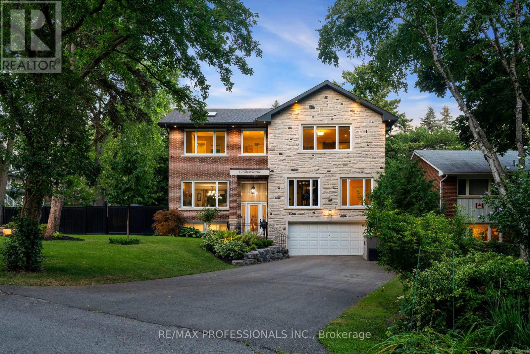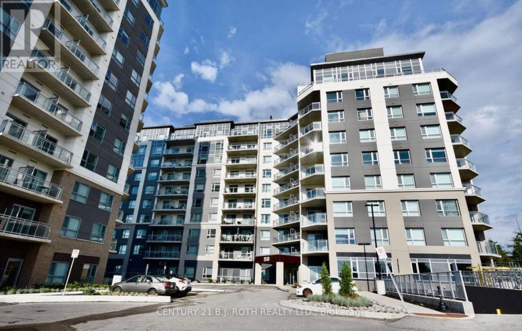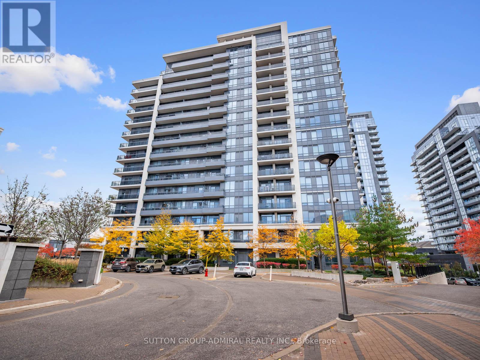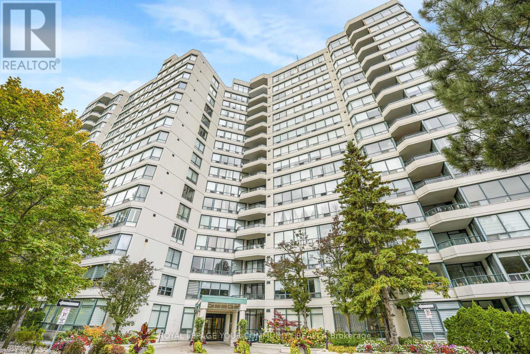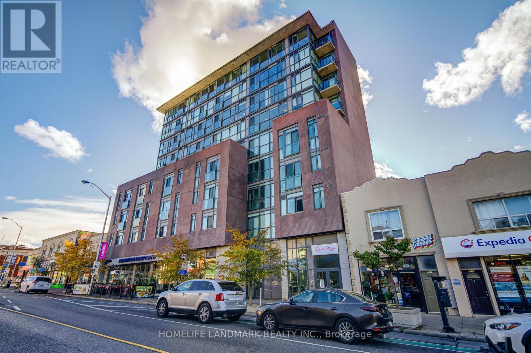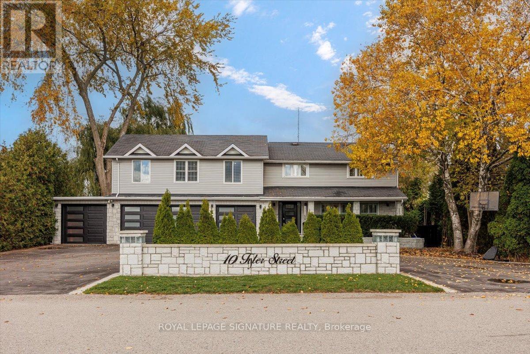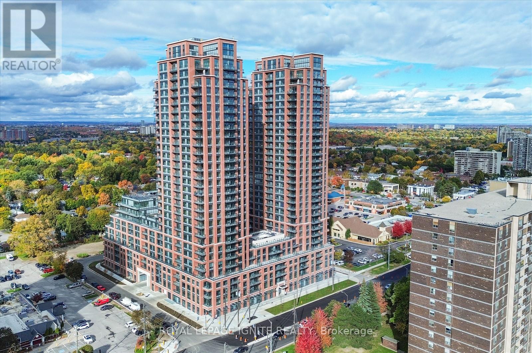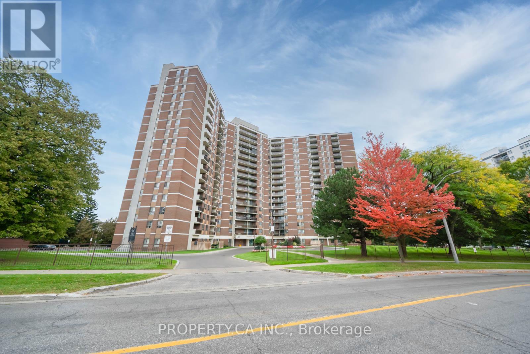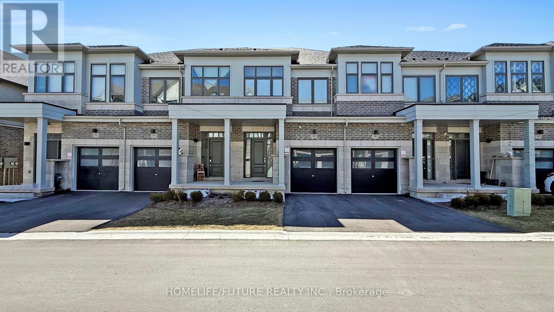404 - 1421 Costigan Road
Milton, Ontario
Welcome to this beautifully updated fourth-floor condo, offering 2 spacious bedrooms and 2 bathrooms in a well-maintained building. Featuring elegant hardwood flooring throughout and freshly painted walls, this unit combines comfort with sophisticated design. The kitchen has been enhanced with a custom cabinet pantry, sleek stainless steel appliances, and granite countertops. Ceramic flooring & quartz countertops in both bathrooms for a cohesive, upscale feel. Upgraded light fixtures add a warm, contemporary touch to each room. The second bedroom includes a built-in queen-sized Murphy bed, maximizing space and functionality perfect for guests or a home office setup. Both bedrooms are outfitted with California Closets, providing smart, stylish storage solutions. Two cars? No worries, this unit has TWO OWNED UNDERGROUND PARKING SPOTS and ONE OWNED STORAGE LOCKER. This move-in-ready condo offers modern conveniences and thoughtful upgrades in a desirable location. Don't miss your opportunity to own this exceptional condo! (id:24801)
RE/MAX Real Estate Centre Inc.
606 - 1455 Lawrence Avenue W
Toronto, Ontario
Explore the ideal 3-bedroom (rarely available) Condo apartment FOR LEASE (vacant), which includes all UTILITIES and 1 underground PARKING. Your family can enjoy the spacious huge bedrooms and large balcony. TTC stops are a mere 3-minute walk away and close to LAWRENCE WEST Subway. Additionally, daily commuting becomes a seamless experience. Mins to 401!!. Situated in a prime location, you'll be near the hospital, schools, parks, churches, and the renowned Yorkdale Shopping Centre & Lawrence Square Shopping Center. Enjoy the convenience of having Walmart and Home Depot. Cannot find this SPECIOUS rental unit at this price! (id:24801)
International Realty Firm
2 - 2160 Trafalgar Road
Oakville, Ontario
Welcome To This Absolutely Stunning Freehold Townhome Nestled In The Heart Of River Oaks, Showcasing Approx 2000 Sq Ft Of Luxurious Living Space, A Rare Double/Tandem Garage & Gleaming Hrdw Floors Throughout. The Ground Level Offers A Bright & Functional Office With Large Windows, Custom Built In Desk & Shelving, Along With Convenient Inside Access To The Garage. The Main Level Is Both Elegant & Inviting, Featuring A Beautiful Living Room With Gas Fireplace, Crown Moulding, Pot Lights, Expansive Windows & Custom Built Ins, Seamlessly Flowing Into The Dining Area & Designer Kitchen. The Kitchen Is A True Showpiece, Complete With Wolf Oven, Caesarstone Counters, Kitchen Island, Touchless Faucet, Wine Fridge & An Abundance Of Cabinetry, Plus A Walkout To A Private Deck, Perfect For Relaxing Or Entertaining. The Second Level Offers Two Spacious Bdrms With Hrdw Floors, Double Closets & A Well Appointed Laundry Room With Sink, Shelving & Extra Storage. The Entire Top Level Is Dedicated To A Spectacular Primary Retreat Featuring A Large Walk In Closet & A Spa Inspired Five Piece Ensuite With Heated Floors, Glass Shower & Soaker Tub. Loaded With Quality Finishes & High End Upgrades Rarely Found In Other Townhomes, This Exceptional Property Combines Style, Comfort & Sophistication In A Fantastic Area Close To Top Rated Schools, Parks, Shopping, Transit, Community Centre & Hospital. **See Feature Sheet Of Upgrades** (id:24801)
Sam Mcdadi Real Estate Inc.
1 - 430 Ridelle Avenue
Toronto, Ontario
Location, Location, Location! Renovated, freshly painted, carpet free 2 Bedroom lower level apartment available in an amazing convenient location. Walking distance to both Glencairn and Eglington West Subway stations. Steps away from shops and restaurants. Walk or cycle Toronto's Beltline Trail! This clean unit boasts spacious rooms and a functional layout. Contractorwill take care of snow removal and landscaping. (id:24801)
Homelife Silvercity Realty Inc.
4064 Teakwood Drive
Mississauga, Ontario
Experience the vibrant core of Mississauga! This move-in-ready home offers unbeatable convenience, steps away from major highways, Square One Mall, top restaurants, Erindale GO Station, schools, parks, public transit, and more. Every detail inside has been thoughtfully upgraded - from the plumbing and electrical systems to the spray-foam insulation and sub-flooring - delivering modern comfort and energy efficiency throughout.The foyer and updated bathrooms showcase elegant Quartzite flooring, while the contemporary kitchen stands out with premium appliances, custom soft-close cabinetry, pot lighting, and a welcoming breakfast bar. The main level includes a versatile extra room that can serve perfectly as an office or bedroom. Upstairs, you'll find three spacious bedrooms and beautifully remodeled bathrooms featuring rainfall and waterfall-style showers. Sleek vinyl flooring flows across the home, complemented by USB-C outlets and dimmable pot lights for a refined touch.The finished basement, complete with a rough-in for a kitchen, offers excellent potential for future use. All above-grade windows have been replaced and are covered by a lifetime warranty, ensuring peace of mind for years to come. New upgraded electrical panel 200 amp. Garage equipped with a sub-panel. Prime opportunity for both homeownership and investment! (id:24801)
Century 21 Leading Edge Realty Inc.
Lph07a - 30 Shore Breeze Drive
Toronto, Ontario
Welcome To Eau Du Soleil Luxury Waterfront Condominiums! A One-Of-A-Kind Gem In The Sky, Penthouse Level! Wake Up To Miami Style Living W/ Floor To Ceilng Windws Overlooking Toronto Skyline, CN-Tower, Water, Marina, Truly A Feeling Like No Other. This 2 Bedroom And 2 Washroom Fully Furnished Move In Condition Unit, Over 1,070 Sq.Ft Includes 300 Sq. Ft Wrap Around Balcony, 10 Ft. Ceilings, Features Over $100K In Upgrds,High End Miele Kitchen Appliances,Upgrd Light Fixtures&Pot Lights, Custom Cabinets,Kitchen Island & Mini-Bar, 2X Electric Fireplaces, Custom Bthrms W/ Illumnated Mirrors, Hardwood Throughout,All Remote Electric Designer Roller Blinds And More! Exclusive Access To Executive Lounge On The UPH Level, Luxury Amenities Including Salt Water Pool, Gym, Yoga Studio, Party Room And Large Terrace With BBQ Area, Steps To Marina, Bike Trails And Fine Dining, Minutes To 427 And QEW. (id:24801)
Advent Realty Inc
211 Glenview Drive
Mississauga, Ontario
An extraordinary architectural triumph by renowned designer David Small, this Mineola masterpiece represents the pinnacle of modern luxury living. Nestled on prestigious Glenview Drive near Hurontario/Mineola, this 100' wide lot offers approximately 7,360 square feet of meticulously crafted space featuring glass floating staircase, designer chandeliers,stone accent walls, and two built-in gas fireplaces creating sophisticated ambiance throughout.Over $1,000,000 in curated upgrades include a professionally designed backyard oasis with salt water pool featuring new Pool werx liner, premium Permacon pavers, custom cabana,four-season hot tub, and AstroTurf putting green. The outdoor chef's kitchen with built-in gas BBQ and covered patio featuring custom privacy screens and integrated speakers creates the ultimate entertainment space.The gourmet kitchen showcases full-height backsplash, premium The rmador and Samsung refrigeration, Bosch dishwashers, Dacor double wall ovens, cook top, microwave, professional stainless hood, Marvel ice maker, and Miele built-in coffee system. Designer light fixtures illuminate every space, while double barn tinted glass doors lead to the private den.This exceptional 4+1 bedroom, 5 bathroom residence features a rare main-floor primary suite with dream walk-in closet. Luxurious TOTO bidet toilets and steam showers elevate the spa-like bathrooms. The finished walk-out lower level offers a fully equipped large gym, recreation room, second kitchen, custom theatre, designer wet bar, and humidity-controlled 1,000-bottle wine cellar. With separate entrance, the lower level functions as an independent dwelling.State-of-the-art Control 4 smart home system provides effortless control throughout this turnkey masterpiece. Minutes to QEW/427. Access to Sherway Gardens. (id:24801)
Sutton Group-Admiral Realty Inc.
Bsmt - 37 Cameo Crescent
Toronto, Ontario
FOR RENT - spacious 1-bedroom basement apartment ON Jane & Eglinton AREA.. Highlights: Spacious & Bright: Large living room and well-maintained interiors. Prime Location: Steps from bus stops, close to subway, and walking distance to grocery stores & daily essentials. Move-In Ready: Clean, quiet, and ready for you to settle in. Flexible Living: Ideal for a professional or couple. Students welcome. Affordable: $1450/month + 35% utilities. Jane & Eglinton - Live where convenience meets comfort! (id:24801)
Homelife/miracle Realty Ltd
Basement - 3962 Burdette Terrace
Mississauga, Ontario
Spacious and well-maintained 2-bedrooms furnished basement apartment almost 1000 sq ft for rent in Churchill Meadows, offering a comfortable and private living space. a lot of features an open-concept living area, a kitchen with essential appliances, and two generously sized bedrooms with closet . Conveniently located in a family-friendly neighbourhood, close to public transit, schools, parks, and shopping centres. Rent includes one dedicated parking space. (id:24801)
RE/MAX Success Realty
38 Jackson Place
Toronto, Ontario
A truly unique property, this beautifully renovated freehold townhome offers modern finishes and timeless charm. The bright, open layout with 8 & 9 ceilings is complemented by a chefs kitchen featuring quartzite countertops, quartzite backsplash, stainless steel appliances, and a gas stove. The spa-like washroom provides a retreat at the end of the day, while the quaint private patio invites you to relax and entertain with friends and family. Complete with parking, in-unit laundry, and a fire sprinkler system, this home blends comfort and peace of mind. Tucked away on a quiet lane in the Junction, you'll love being steps to TTC, the UP/GO Train, local shops, cafés, and restaurants, with High Park, Roncesvalles, and Bloor West Village just minutes away. (id:24801)
Bosley Real Estate Ltd.
83 Spadina Road N
Brampton, Ontario
** Welcome to 83 Spadina Rd. your new home in a highly desirable friendly neighbourhood. Conveniently located within walking distance to parks, public transit, and just minutes from Walmart, Fortinos, medical clinics, dental offices and major banks. This home features a functional layout with 3-bedroom 2-washroom, bright kitchen combined with dining area, stainless steel appliances, and a cozy living room. Enjoy the convenience of visitor parking. Low Maintenance Fee. (id:24801)
Century 21 People's Choice Realty Inc.
28 - 1580 Lancaster Drive
Oakville, Ontario
Welcome to 1580 Lancaster Dr Unit 28, a beautifully updated semi detached home in the heart of Oakville's highly desirable Iroquois Ridge South community. Walking distance to the famous Iroquois Ridge High School and the Upper Oakville Shopping Centre , minutes away from Oakville Trafalgar Memorial Hospital and the Oakville GO Station, ensuring easy access to public transportation and essential services. This inviting home, filled with warmth and natural light, offers three generously sized bedrooms and finished basement with large recreation room and laundry area , along with two full bathrooms and a convenient half bath. This home is situated in a safe, family-friendly neighbourhood, where a strong sense of community is complemented, making it an ideal location for families. (id:24801)
Real One Realty Inc.
1 Trillium Terrace
Toronto, Ontario
Prime Stonegate! Nestled in the Lush Humber River Park Pocket, and Surrounded by Trees and Greenery, on a Quiet Cul De Sac this Rebuilt Home Has so Much to Offer. Featuring Approx. 2600 Sf of Living Space With so Many Bells and Whistles, Plus a Fabulous Walkout Lower Level Along With Multiple Outdoor Seating Areas This Home is Perfect for Family / Multi - Generational Living and Entertaining. Luxurious Primary Suite with Fireplace, State of the Art 9 Piece Ensuite With Steam Room / Sauna Area. 3 Velux Skylights. Spectacular Back, Side and Front Gardens. Double Car Garage, Parking for 8 Cars. Live in a Serene Country Setting with Highways, City, All Amenities and Humber River Park, Martin Goodman Trail at Your Doorstep. (id:24801)
RE/MAX Professionals Inc.
1212 - 2900 Battleford Road
Mississauga, Ontario
Stop your search now! This is the one! Rare 2 Parking Spaces! Whether you're a first time buyer or trying to stop renting, this one bedroom condo is exactly what you need! Easily control your cash-flow with heat/hydro/water included in your utilities! Freshly painted, clean, spacious, and with a great view! This one bedroom unit has been lovingly maintained and is move-in ready. Spacious Living and Dining area and a generous sized bedroom give you lots of space to unwind and grow. Enjoy lots of natural sunlight through the large windows. Unit comes with 2 parking spaces for you and your other vehicle! Simply move in, unpack and enjoy your new life at home. Amenities include an outdoor pool, Basketball and Tennis Courts, playground, visitor parking, a gym, party room and library. (id:24801)
RE/MAX Experts
818 - 58 Lakeside Terrace
Barrie, Ontario
2 BEDROOMS, 2 BATHROOMS & 2 PARKING SPACES! Lakeview condo in a vibrant neighborhood, blending comfort & convenience. Stylish interiors featuring an open-concept layout, sleek finishes, and expansive windows for abundant natural light and beautiful views. The kitchen boasts state-of-the-art appliances & quartz countertops. Awesome layout perfectly positioned on the 8th floor! This lifestyle property has so many features including panoramic view private rooftop terrace with a lounge area & BBQ facilities. Enjoy socializing in the party room with a pool table, the pet spa for your furry friends and even an are where company can stay comfortably in the guest suite. Underground 2 car tandem parking offers security and ease in all weather. Close to hospital shopping, dining, Hwy 400, Little Lake, schools, and parks, it's a perfect blend of urban convenience and tranquil living. (id:24801)
Century 21 B.j. Roth Realty Ltd.
1515 - 85 North Park Road
Vaughan, Ontario
Welcome to The Fountains at Thornhill City Centre, where luxury, convenience, and modern living meet in the heart of Vaughan's prestigious Beverly Glen community. This spacious and bright 1-bedroom condo offers an exceptional lifestyle with a thoughtful layout and beautiful finishes throughout.Boasting 9 ft ceilings and laminate flooring (no broadloom), this condo exudes contemporary elegance. The open-concept living and dining area flows seamlessly to a large private balcony with an unobstructed view, perfect for enjoying your morning coffee or relaxing at sunset. The modern European-style kitchen features granite countertops, stainless steel appliances, sleek cabinetry, and ample counter space - ideal for both everyday living and entertaining.The generously sized bedroom provides plenty of natural light and storage, while the 4-piece bathroom showcases ceramic tile finishes and a clean, modern design. This unit is one of the largest one-bedroom layouts in the complex, offering extra space and comfort rarely found in condo living.Enjoy access to resort-style amenities including a 24-hour concierge, indoor pool, whirlpool, sauna, fitness centre, party room, theatre, guest suites, and visitor parking - truly five-star facilities designed for an elevated lifestyle.Located in a vibrant, pedestrian-friendly neighbourhood, you're just a short walk to Promenade Mall, Walmart, restaurants, shops, banks, parks, schools, and the library. Transit is at your doorstep, with bus stations nearby and Highways 7, 407, and 400 just minutes away - making commuting across the GTA effortless.Perfect for professionals, downsizers, or first-time buyers, this condo offers modern comfort, unbeatable convenience, and a prestigious address in one of Vaughan's most desirable communities.Move right in and enjoy luxury living in the heart of Beverly Glen! ** Listing Contains Virtually Staged Photos** (id:24801)
Sutton Group-Admiral Realty Inc.
1508 - 120 Promenade Circle
Vaughan, Ontario
Welcome to Royal Promenade Condos - where comfort meets convenience in the heart of Thornhill's Brownridge community. This spacious 2-bedroom, 2-bath residence spans 1,260 sq ft, offering a bright and functional open-concept layout perfect for entertaining or relaxing. The suite features large windows that fill the space with natural light, a well-appointed kitchen with ample cabinetry, and a generous primary suite complete with an ensuite bath and walk-in closet. A sun-filled solarium serves perfectly as a den or home office, adding flexibility and charm to the layout. Enjoy two tandem parking spaces, a locker, and all-inclusive utilities (heat, hydro, water, cable TV, and internet) - providing exceptional value and ease of living. Residents enjoy resort-style amenities including 24-hour gatehouse security, a fitness centre with sauna, outdoor pool, tennis/pickleball courts, billiards, party/meeting room, and guest suites. Unbeatable location - just steps to Promenade Mall, public transit, parks, shops, cafés, and top-rated schools, with quick access to Highways 7 & 407. A rare opportunity to own a meticulously kept suite in one of Thornhill''s most desirable condo communities. (id:24801)
Royal LePage Your Community Realty
15 Opal Court
Whitchurch-Stouffville, Ontario
OFFERS ANYTIME - Bright And Spacious Open-Concept Family Home On A Quiet Dead-End Court! This beautiful property features generously sized bedrooms, including a primary suite with a 4-piece ensuite and walk-in closet. The kitchen offers solid wood cabinets with built-in wine storage, a convenient sit-up counter, and a handy desk area. Enjoy contemporary pendant and dining lighting, along with a stunning custom stone wall above the wood-burning fireplace. Updates include 2nd floor bathrooms (2019), A/C (2017), attic insulation (2012), deck (2012), windows and exterior doors (2012), and furnace (2009). A fully fenced yard provides privacy and space for entertaining. A perfect home for families in a desirable, quiet location! (id:24801)
RE/MAX Prime Properties
Lot #3 - 21469 On-48
East Gwillimbury, Ontario
Welcome To Your Slice Of Paradise In The Heart Of Vlahos Trailer Park Lot 3! This 1-Bed, 1-Bath Heritage Park Model Trailer Offers A Seamless Blend Of Comfort, Style, And Convenience. Step Inside To A Bright, Modern Interior Featuring A Cozy Living Room With An Electric Fireplace The Perfect Spot To Curl Up With A Book Or Enjoy Movie Nights. A Sunroom Extension Adds Extra Space For Relaxation Or Entertaining, While The Open Kitchen And Dining Area Provide Everyday Functionality.Outside, The Expansive Wrap-Around Deck Invites You To Soak Up The Sun Or Host Gatherings With Ease. Surrounded By Mature Gardens, A Charming Firepit, And Three Sheds For Storage And Toys, Theres No Shortage Of Outdoor Enjoyment Or Practicality. Parking For Two Vehicles.With Its Turnkey Convenience, Affordable Living, And Warm Community Setting, This Property Is A True Oasis. Dont Miss Your Chance To Experience Everything This Home Has To Offer Schedule Your Viewing Today! (id:24801)
RE/MAX Hallmark York Group Realty Ltd.
505 - 2055 Danforth Avenue
Toronto, Ontario
Welcome to Carmelina Condos on Danforth! Bright & Spacious 1 Bed, 1 Bath w/Private Terrace. Enjoy A Beautiful Unobstructed View of the City, Functional Open Concept Ideal for Comfortable Living and Generously Sized Bedroom w/Massive Walk-In Closet. High Quality Finishes Throughout, 9 ft Ceilings and Floor-To-Ceiling Windows. Modern European-Style Cabinets, Plenty of Storage, Quartz Counter-Tops, and Full Size S/S Appliances. Steps to Woodbine Subway Station/TTC, Greek Town, Restaurant/Cafes, Grocery Stores, Lynn Park, The Beaches and More... Amenities Include Gym/Exercise Room, Party Room, Lounge Area, Concierge, Visitor Parking, and Ground Floor Terrace w/BBQ Area. Locker Included. (id:24801)
Homelife Landmark Realty Inc.
10 Tyler Street
Clarington, Ontario
Welcome to Mitchell Corners in the heart of Clarington - where modern luxury meets timeless country charm. This beautifully renovated 5+1 bedroom, 4-bathroom home is tucked away on a quiet side street, offering the perfect blend of sophistication,functionality, and serene living. From the moment you arrive, the oversized wrap-around driveway - with space for 12+ vehicles- and stamped concrete walkway and porch create a warm, inviting first impression. Step inside to discover a pristine, open-concept main floor that seamlessly connects the kitchen, dining, and living areas - ideal for everyday living and effortless entertaining. At the heart of the home is the brand-new (2025) chef's kitchen, a true showstopper featuring an oversized quartz island with seating for eight, matching quartz countertops and backsplash, soft-close cabinetry with glass display panels, a built-in beverage centre and microwave, and sleek pot lighting to accent every detail. The spacious dining and living areas are anchored by a custom-designed TV wall unit, while 24x24 luxury tiles flow throughout the main level, transitioning to new vinyl flooring in the fully finished basement - offering style and durability. Upstairs, a striking glass-panel staircase framed by a fluted accent wall and crowned with a grand chandelier adds a touch of refined elegance and warmth. All four bathrooms have been thoughtfully renovated with contemporary fixtures and quality finishes, and a fresh coat of paint throughout enhances the home's bright, airy ambiance. Enjoy peace of mind with a new furnace and AC (2022), upgraded lighting throughout the home,convenient upper-level laundry, and ample space ideal for large or multi-generational families. This move-in-ready home is a rare gem in Mitchell Corners - offering the best of both worlds: elevated, modern design in a peaceful, country setting just minutes from highways, amenities, and top-rated schools. (id:24801)
Royal LePage Signature Realty
1726 - 3270 Sheppard Avenue E
Toronto, Ontario
Modem Luxury at 3270 Sheppard Ave East - Brand-New 1 Bedroom + Den with South Exposure Step into a never live in, freshly completed 1 Bedroom + Den suite, offering bright south-facing views and a contemporary open layout. The space features 9-ft ceilings.The kitchen showcases stainless-steel appliances, quartz countertops and refined cabinetry. The versatile den makes a great home office or guest nook, and the private balcony brings sunshine and an outdoor retreat. . Conveniently located at Sheppard & Warden, the suite is surrounded by essentials right nearby' for groceries try Food Depot Supermarket and pharmacy/quick-stop needs are covered by Rexall Central East Healthline. Nearby dining includes fast-food chains and casual restaurants such as Popeyes, Subway, Tim Hortons and more. Families will appreciate the proximity to excellent schools such as Holy Spirit Catholic School, Sir John A. Macdonald Collegiate Institute and Vradenberg Junior Public School. Nearby places of worship include Holy Spirit Catholic Church and others serving the diverse community. With TTC transit at your doorstep, quick access to Highways 401 & 404, and shopping destinations like Scarborough Town Centre and Fairview Mall, this property gives you an unbeatable mix of convenience, lifestyle and modem finishes. (id:24801)
Royal LePage Ignite Realty
609 - 121 Trudelle Street
Toronto, Ontario
Welcome to McCowan Place - A Rare Opportunity for First-Time Buyers, Savvy Investors, or Growing Families! This Sun-Filled & Oversized 3 Bedroom, 2 Bathroom Suite Offers A Well-Laid-Out Living Space in a Quiet, Well-Maintained Building. Enjoy a Updated Kitchen with Sleek Quartz Countertops, Updated Appliances (2024-2025) Modern Cabinetry, and Updated Laminate Flooring Throughout. Spacious Open-Concept Living & Dining Area Walks Out to a Large Balcony with Clear, Unobstructed Views - Perfect for Relaxing or Entertaining. The Primary Bedroom Features a Private 2-Piece Ensuite and a Generous Double Closet. Two Additional Bedrooms Offer Excellent Space for Kids, Guests, or a Home Office. Ensuite Laundry with Washer & Dryer Included. Maintenance Fees Cover All Your Essentials - Heat, Hydro, Water, Cable, Parking & Building Insurance - Making Budgeting Easy! Convenient & Connected Location! Steps to McCowan Rd & Eglinton Ave. Walk to TTC, Eglinton GO Station, Kennedy Subway, Grocery Stores, Parks, and Local Amenities. Minutes to McCowan District Park Featuring Trails, Sports Fields & Playgrounds. Easy Access to Hwy 401 & DVP for Commuters. Top Local Schools Nearby: John McCrae PS, Glen Ravine Jr PS, Cedarbrae CI, St. Nicholas Catholic School, St. Joan of Arc Catholic Academy, and Père-Philippe-Lamarche (French Catholic High School). Enjoy Generous Living Space, Fantastic Transit, and a Family-Friendly Community. Amenities Include Outdoor Pool, Sauna, Tennis Court, Gym, Party Room and Visitor Parking- All at a Great Price Per Sq Ft. A Must See! (id:24801)
Property.ca Inc.
348 Okanagan Path
Oshawa, Ontario
This One-Year-Old Townhouse Exudes Modern Luxury, Offering A SpaciousAnd Bright Open Layout That Maximizes The Sense Of Space. With Three Elegantly Designed Bedrooms And Two And A Half Bathrooms, It Ensures Both Comfort And Style. The Contemporary Eat-In Kitchen Is EquippedWith A Gas Stove And Stainless Steel Appliances, Perfect For Culinary Enthusiasts. For Added Convenience, The Home Also Features A Laundry Room On The Second Floor. Large Windows Throughout The Townhouse Fill Every Room With An Abundance Of Natural Light, Creating A Warm And Inviting Atmosphere. Ideally Located, This Property Is Close To Public Transit, Highway 401, Ontario Tech University, Durham College, Schools, Parks, A Golf Course, And A Variety Of Shopping Centers. Additionally, It Boasts A 200-Amp Electrical Service, Ensuring That It Meets Modern Power Needs. This Townhouse Offers A Blend Of Luxury,Convenience, And Practicality, Making It The Perfect Place To Call Home. (id:24801)
Homelife/future Realty Inc.


