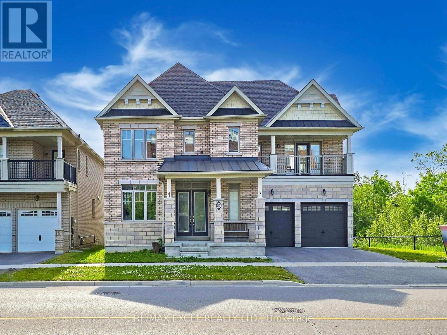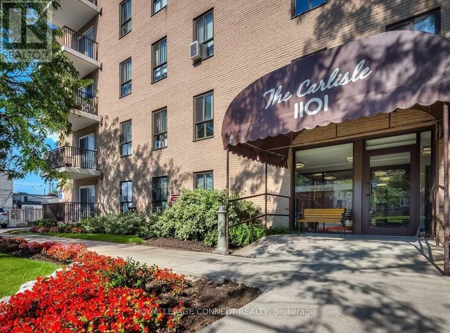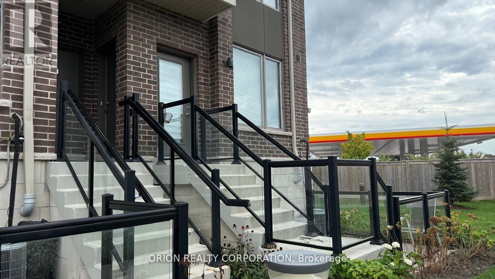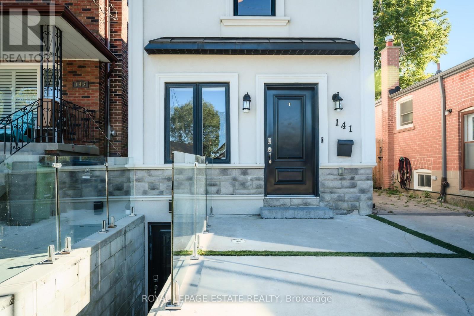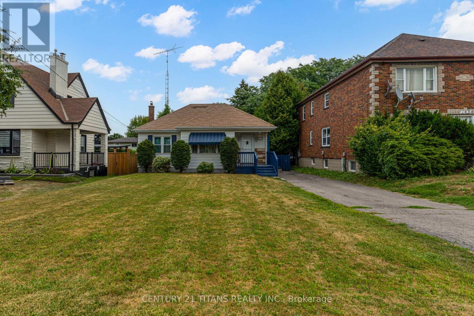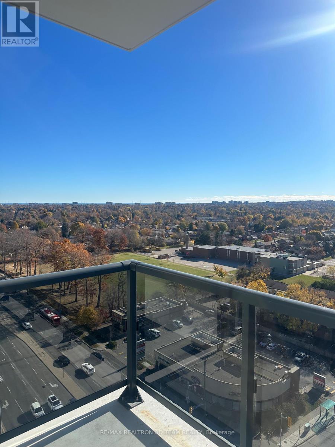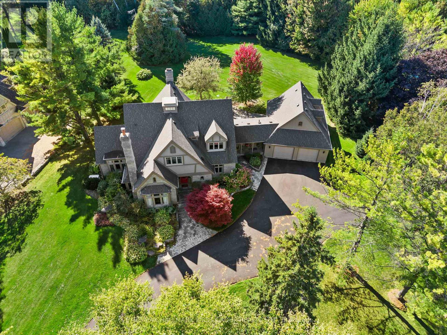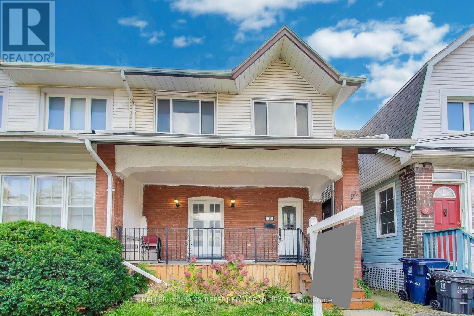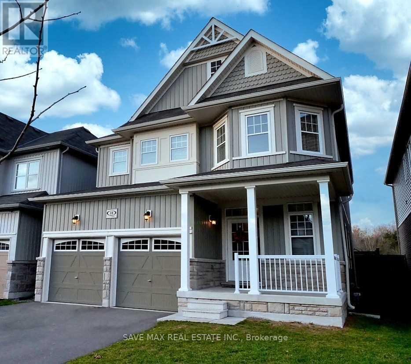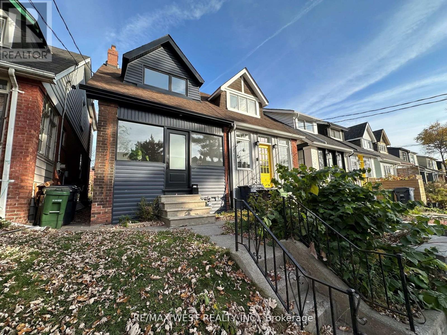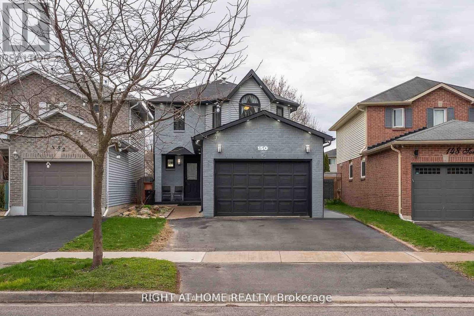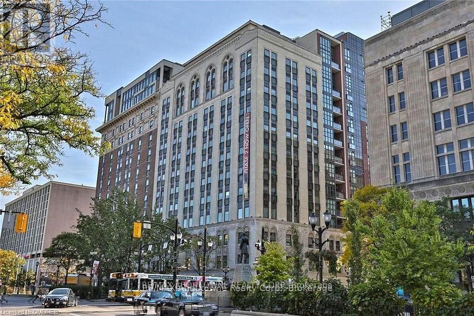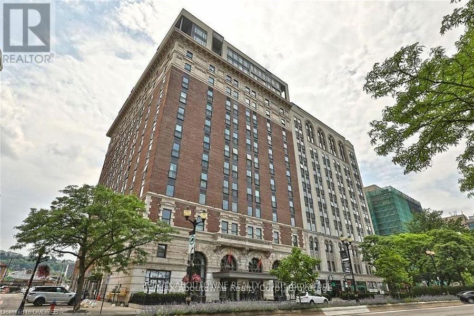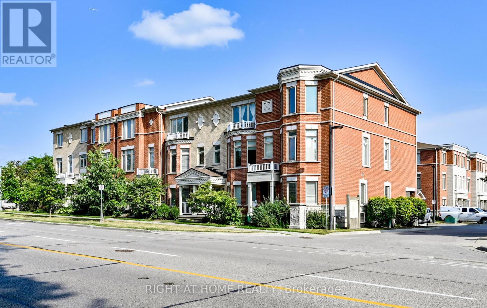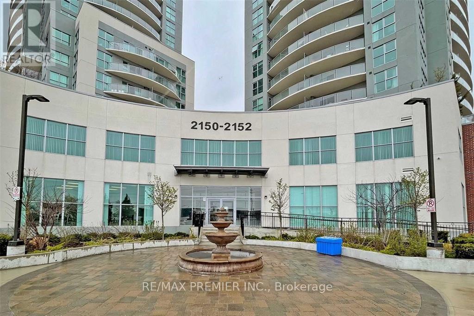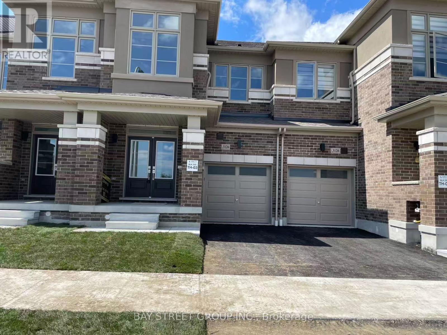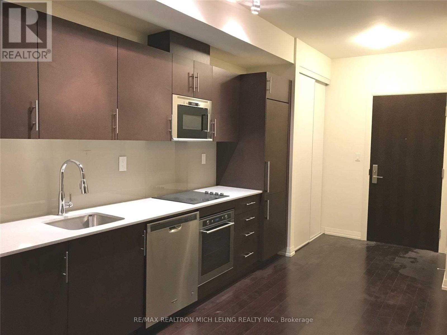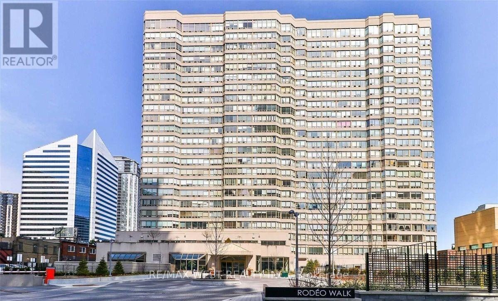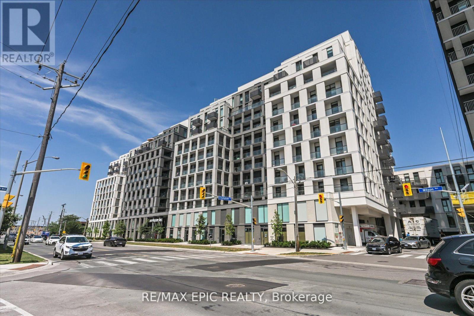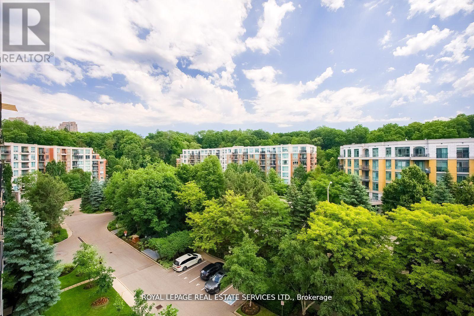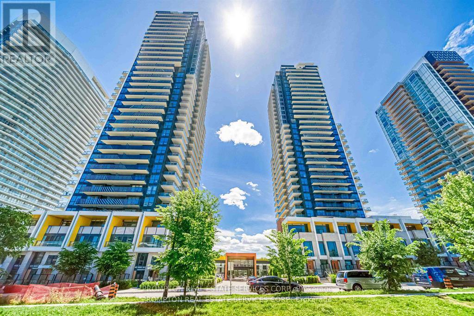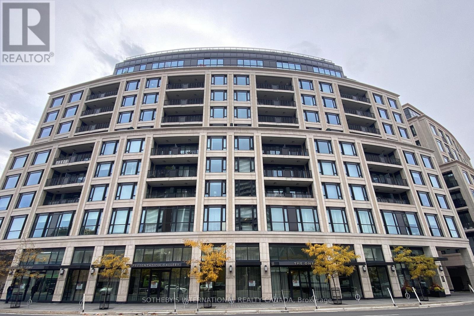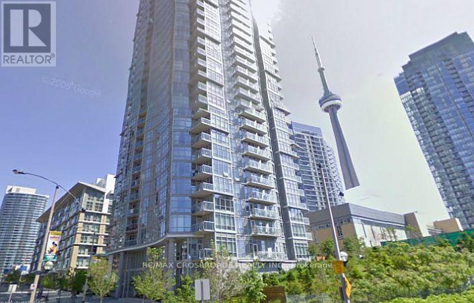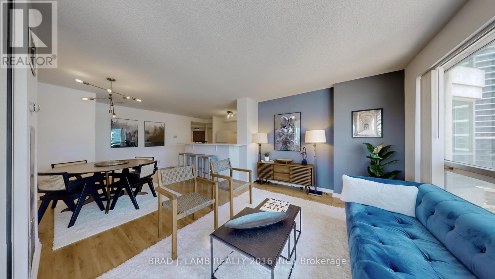192 Baker Hill Boulevard
Whitchurch-Stouffville, Ontario
Gorgeous Upgraded Detached House w/ 3,335 Sq Ft Above Grade**Additional Library/Office Rm on Main for Home OfficeWork**Double Ensuite & Semi-Ensuite on 2nd Fl for Privacy and Conveniency**Bright Premium Corner Lot with Beautiful Ravine View for Family Enjoyment**Rarely Found 10 Ceiling on Main & Master Bedrm**Hardwood Flooring on Main Fl, Staircase and 2nd Fl Hallway**Smooth Ceiling Thru-out**Open Concept Kitchen/Family Rm/Dining Rm with Large Window facing Beautiful Ravine**Modern Kitchen with Stainless Steel Appliances, Granite CounterTop and Lots of Cabinet for Storage**Additional Pantry Area and Pantry Rm for Family Use**Super Large L Shaped Island with Sink, Electrical Outlet, Eat-In Area**Combined Dining/Breakfast Area with Walk-Out to Deck**2nd Fl Laundry Rm for Conveniency**Spacious Unobstructed Basement with A Good Portion Above-Grade for future expansion (HomeTheater/Gym/Entertainment/In-Law Suite)** Super Convenient Location**Next to HW48, Spring Lakes Golf Club, Main St(Longos/Metro/NoFrills Supermarket, Starbuck/Tim Horton/McDonalds, Goodlife Fitness, Restaurants, Banks, etc),Walmart/Canadian Tire/Dollarama/Winners**HW 404 and 407 and the Stouffville GO Station (id:24801)
RE/MAX Excel Realty Ltd.
706 - 1101 Pharmacy Avenue
Toronto, Ontario
Spacious Corner Unit Near Schools And Shops, TTC at The Door. Minutes To DVP/401; Near Future Eglinton Crosstown, Costco, And Steps To Wexford Collegiate School For The Arts! This nearly 1200 square foot Unit, Boasting Natural Light Throughout, Has A Huge Living Room With a Separate Dining Space And A Private Balcony With Unobstructed South views over Scarborough. Enjoy Living On The Seventh Floor Of This Quiet Building, a Large Master Bedroom With Tons Of Closet Space, a good-sized bedroom, & Ensuite Laundry! Hurry Up, Don't Wait! (id:24801)
Royal LePage Connect Realty
411 - 1460 Whites Road
Pickering, Ontario
This location in Pickering can't be beat! Walk to transit, shopping, transit and much more. The main floor is open concept living space, plenty of room for living & dining. The second floor has two very spacious bedrooms as well as two bathrooms. You can also enjoy your own private outdoor space on the terrace. This unit also features one underground parking space. This lovely 2 storey condo townhouse combines convenience and modern living, don't miss out! Note: photos are virtually staged. (id:24801)
Orion Realty Corporation
Lower - 141 South Edgely Avenue
Toronto, Ontario
Move-in ready and tastefully furnished, this bright and spacious 1 bed + den suite offers modern comfort and style. The open-concept layout features a fully equipped kitchen with stainless steel appliances, sleek cabinetry, and ample counter space. Enjoy a private separate entrance, creating the perfect blend of convenience and privacy. The den is ideal for a home office or guest space. Includes 2 parking spots. Located in a quiet neighborhood close to transit, beaches, grocery stores, shopping, and parks. Perfect for professionals or couples seeking a turnkey living space! Don't miss this opportunity! (id:24801)
Royal LePage Estate Realty
107 Wilson Road N
Oshawa, Ontario
Charming & Move-In Ready in the Heart of Oshawa! Welcome to the 2 bedroom bungalow with a 1 bedroom basement apartment. A perfect starter home or smart investment opportunity! Nestled on a large lot and set back from the street, this home offers a peaceful sense of privacy while being close to everything you need. Enjoy a fully fenced backyard for summer BBQs, parking for 4 cars, and the comfort of forced-air gas heating with central A/C. A separate side entrance adds exciting income potential for investors or extended family living. This home truly shows pride of ownership just move in and enjoy! (id:24801)
Century 21 Titans Realty Inc.
1610 - 1350 Ellesmere Road
Toronto, Ontario
Brand New - 1 Year Old - 3 bedroom + 2 Washroom, 9" flat Ceiling, South View with of Scarborough, Lake Ontario, and Downtown, located at Scarborough Town Centre, Open concept throughout! Modern designed kitchen with Stainless steel appliances ,loads of sunshine, walkout to balcony , 1 underground parking space and one locker included. Amenities includes :concierge, pet wash, lounge areas, gym, party room, visitor parking & more. Scarborough Town Centre & Public transit just steps away! minutes to highways 401. Blinds installed. (id:24801)
RE/MAX Realtron Ad Team Realty
44 Buggey Lane
Ajax, Ontario
This elite address in the highly sought-after Deer Creek Estates within the Deer Creek Golf Course community offers an enviable lifestyle in one of the area's most exclusive locales. This custom-built residence showcases approx 6,000 sq. ft. of exquisite living space on a 1.42-acre lot, backing onto tranquil greenspace for the ultimate privacy and setting. The stately design is highlighted by remarkable upgrades, soaring high ceilings throughout, and 3 gas fireplaces, with timeless architectural detail that elevates this home to the epitome of beauty and sophistication. A main floor bedroom provides convenience and versatility, showcasing 10Ft Ceilings, Lrg Walk In Closet & 5 Pc Ensuite. While the home offers a total of 4 spacious bedrooms and 6 luxurious bathrooms. The finished basement with separate entrance creates endless possibilities for recreation, entertaining, or extended family living. Every detail has been thoughtfully curated to balance comfort with grandeur. A rare opportunity to call one of Durham's most prestigious addresses your home. 4 Car Garage Tandem Parking. Full List Of Features Attached. New Windows, Roof, Furnace, Cac, Driveway, Shed, EV Charger & Generator. (id:24801)
RE/MAX Hallmark First Group Realty Ltd.
39 Eastwood Road
Toronto, Ontario
Welcome to 39 Eastwood Road - a beautifully situated home on an exceptional lot offering rare width and outdoor potential in this sought-after neighbourhood. This classic 3-bedroom home showcases original character and charm throughout, with a bright, versatile sunroom that can easily serve as a 4th bedroom, office, or creative studio. The separate basement entrance provides flexibility for an in-law suite, home gym, or future income potential. Enjoy living just minutes from The Beaches, Queen Street, and Woodbine Park, with nearby schools, TTC, cafes, and local shops that make this one of Toronto's most vibrant communities. Perfect for families, renovators, or investors looking to create their dream home in a prime east-end location. (id:24801)
Keller Williams Referred Urban Realty
18 Bruce Cameron Drive
Clarington, Ontario
Modern, Luxurious, New Detached Full House for lease in prime, Highly Sought, North Bowmanville, in an all-new homes Community, Loaded With Upgrades. Close To Schools, Amenities, 5 Min Drive To 401. Main Floor Features 9 Ft Ceilings, Hardwood Flooring, Quartz Kitchen Countertops And S/S Appliances. No homes behind the Backyard. Park Behind Backyard For Kids To Play. Few Kms From Future Go Station. Rent Including Unfinished Basement. House Is Available From Dec 1st 2025. 4 bedrooms, 2.5 Washrooms, 6 Car Parking spaces, Attached Double Car Garage, Ample Natural Sunlight in every room, Laundry on the Upper floor for more convenience, Luxurious master suite is a true retreat, complete with a spa-like ensuite bath and a generous walk-in closet. 2 spacious full washrooms and 1 powder room. Un-finished basement is free to use. Each bedroom is thoughtfully designed with ample space and en-suite baths, ensuring comfort and privacy for family and guests. Situated in a desirable family-friendly neighbourhood, this home offers easy access to schools and shopping, is just minutes from highways, and has a range of amenities. Pets NOT allowed. Landlord is a registered real estate agent. Utilities are NOT included in the rent. Tenants have to pay all the utilities. No smoking inside the house. It's not just a house; it's a lifestyle. Don't miss out on the chance to live in this exceptional property. (id:24801)
Save Max Real Estate Inc.
81 Kent Road
Toronto, Ontario
Best full house 3 bedroom lease opportunity in Leslieville/Queen East. This three-bedroom gem lease property boasts high ceilings throughout, three good sized bdrms, renovated bathroom at 2nd floor, and private backyard. Stroll leisurely to the vibrant Leslieville shops. This residence, a mere heartbeat away from dwntwn. Elevate your lifestyle as you seize the opportunity to redefine luxury living in this prime Leslieville/Queen East abode. (id:24801)
RE/MAX West Realty Inc.
150 Sandringham Drive
Clarington, Ontario
Come Discover 150 Sandringham Dr In The Sought-After Community of Courtice! This Stunning, Fully Renovated Home Has Been Thoughtfully Upgraded From Top To Bottom, Showcasing High-Quality Finishes And Modern Design, Perfect For Families, Multi-Generational Living That Features 4 Spacious Bedrooms And 2.5 Bathrooms. This Home Offers Flexibility And Privacy For Extended Family Or Guests. The Main Level Welcomes You With An Open-Concept Layout Highlighted By Premium Appliances, Hardwood Flooring And Large Windows. The updated kitchen, Complete With A Breakfast Bar And Stainless Steel Appliances Is Ideal For Family Gatherings And Entertaining Friends. The Finished Basement Expands Your Living Space With A Large Recreation Area Perfect For Relaxation Or Play. In Addition, Step Outside To An Extended Backyard Which Can Facilitate A Future Garden House With Beautiful Outdoor Pot lighting Around The House That Can Be Controlled With A Phone APP. The Home Comes With Auto Garage Door Opener Thats is Connected To WiFi That Can Be Also Controlled Worldwide. This Home Is Conveniently Located Minutes From All Major Highways (401, Hwy 2 etc), Parks, Schools, Shopping, And Mush More, This Move-In-Ready Home Offers The Best Of Family-Friendly Living So Don't Miss Your Chance To Own This Beautifully Updated Home. Note: Exterior Brick is Stained not painted!! ** This is a linked property.** (id:24801)
Right At Home Realty
312 - 118 King Street E
Hamilton, Ontario
Luxurious Condominium Living At The Royal Connaught, An Elegant 840 square foot 1+1 bedroom has in-suite laundry. Featuring an open concept design, stone countertops and SS appliances .Several amenities compliment this property including a Grand lobby, rooftop terrace, gym and media/party room. In The Downtown Core Of Hamilton. Located On King Street East Between The Niagara Escarpment & Waterfront Trail, Offering Breathtaking Panoramic Views Of The City & Lake Ontario. A Short Walk To The Art-Deco Go Station Which Offers Regular Trains To & From Union Station. Convenient Access To 403.Comes with parking & locker .Brokerage Remarks (id:24801)
RE/MAX Aboutowne Realty Corp.
419 - 118 King Street E
Hamilton, Ontario
Luxurious Condominium Living At The Royal Connaught, An Elegant 664 square foot 1 bedroom has in-suite laundry. Featuring an open concept design, stone countertops and SS appliances .Several amenities compliment this property including a Grand lobby, rooftop terrace, gym and media/party room. In The Downtown Core Of Hamilton. Located On King Street East Between The Niagara Escarpment & Waterfront Trail, Offering Breathtaking Panoramic Views Of The City & Lake Ontario. A Short Walk To The Art-Deco Go Station Which Offers Regular Trains To & From Union Station. Convenient Access To 403.Comes with parking & locker . (id:24801)
RE/MAX Aboutowne Realty Corp.
11 - 1299 Glenanna Road
Pickering, Ontario
*Welcome to This Bright & Elegant Pickering Townhome* Stylish and thoughtfully designed, this beautifully appointed three-bedroom home offers a spacious family room filled with natural light and an open-concept living and dining area perfect for gatherings and everyday living. The chef-inspired kitchen features stainless steel appliances, a gas stove, and a large movable island with built-in storage, all overlooking the main living spaces. From the kitchen, step out onto a private balcony ideal for morning coffee or evening relaxation with sunset views. Upstairs, the primary suite impresses with a four-piece ensuite and walk-in closet. The two additional bedrooms with hardwood floors provide comfort and flexibility for family, guests, or a home office.The finished basement adds even more versatility with its own four-piece ensuite, making it perfect for a gym, home office, or guest suite.Additional highlights include direct garage access, driveway parking for two vehicles, and a welcoming front courtyard awaiting your personal touch.Ideally located in the heart of Pickering just minutes to Pickering Town Centre, the GO Station, Highway 401, parks, restaurants, and the waterfront this home beautifully blends modern living with everyday convenience. *Don't miss the chance to make this beautiful house your next HOME!* (id:24801)
Right At Home Realty
Ph12 - 2150 Lawrence Avenue E
Toronto, Ontario
Penthouse Condo in prime location, This spacious unit has 2 bedrooms and 2 bathrooms with city view, approximately 1000 SF, Close to all essential amenities, supermarkets, schools, parks, and restaurants, short walking distance to the Kennedy GO Station that ideally for those who rely on public transportation, Short distance drive to Hwy 401, Scarborough Town Centre, Centennial College, and the University of Toronto. (id:24801)
RE/MAX Premier Inc.
3126 Sideline 16
Pickering, Ontario
Brand new townhouse for lease at 3126 Sideline 16. This beautiful home offers 3 spacious bedrooms and 3 modern bathrooms, thoughtfully designed with open-concept living, a bright kitchen, and quality finishes throughout. Perfect for families or professionals looking for comfort and convenience in a brand new residence. (id:24801)
Bay Street Group Inc.
1826 - 460 Adelaide Street E
Toronto, Ontario
1 Bedroom + Den Unit On Adelaide By Greenpark**Extremely Spacious With Practical Layout**Over 670 Sf Of Living Space**Living/DiningWith Walkout To Oversized Balcony With Unobstructed East View**Soaring 9Ft Ceiling With Top To Floor Windows**Steps To Public Transit**Minutes To Highway**Walk To Sugar Beach, Don River Park, The Distillery District, Schools, Parks, & George Brown** (id:24801)
RE/MAX Realtron Mich Leung Realty Inc.
1412 - 30 Greenfield Avenue
Toronto, Ontario
All Inclusive 1 Bedroom + Den, 1 Bathroom, One Car Parking. A Bright & Spacious Condo With West View! Great Location Steps to Yonge St. All Utilities Included! Concierge, Gym, Indoor Pool, Party Rm & Visitor Parking. No Pets No Smokers Only AAA Tenants Please. Fridge, Stove, Dishwasher, Washer, Dryer. (id:24801)
RE/MAX West Realty Inc.
622 - 500 Wilson Avenue
Toronto, Ontario
Welcome To Nordic Condos! Bright And Spacious 2-Bedroom, 2-Bathroom Unit With Floor-To-Ceiling Windows, Open-Concept Layout, And Sleek Modern Finishes. Enjoy A Stylish Kitchen With Quartz Countertops, Stainless Steel Appliances, And Storage. The Living/Dining Area Leads To A Private Balcony Perfect For Relaxing. The Primary Bedroom Features A Large Closet And 4-Piece Ensuite. Second Bedroom Offers Flexibility For Guests, Or Growing Family. Second Full Bath And In-Unit Laundry Add Convenience. Enjoy Top-Tier Amenities: Full Gym, Rooftop Terrace with BBQs, Party Room, Kid's Play Zone, Pet Wash Station, And 24-Hour Concierge. Smart Parcel Lockers And Underground Visitor Parking Complete The Package. Unbeatable Location. Steps To TTC, Minutes To Yorkdale, Hwy 401, Allen Rd, Schools, Parks, And Shopping. Ideal For End-Users Or Investors Seeking Value, Lifestyle, And Connectivity. Book Your Private Showing Today! (id:24801)
RE/MAX Epic Realty
811 - 18 William Carson Crescent
Toronto, Ontario
Welcome to this spacious, bright 2+1 bedroom, 2 bathroom condo which is recently renovated,beautifully maintained and located on a quiet cul-de-sac in the prestigious St. Andrewsneighborhood. Offering 1,245 sq. ft. of functional living space with 9-ft ceilings and a smartsplit-bedroom layout, the east-facing unit is filled with natural light throughout theopen-concept living and dining area, which walks out to a large balcony framed byfloor-to-ceiling windows overlooking a beautifully landscaped courtyard and treetops-enjoyingpanoramic views and a peaceful natural retreat. The kitchen features granite countertop, amplecabinetry, and an extended counter that flows into the dining area, creating an island-styledesign with pendant lighting ideal for entertaining or casual meals.Kitchen faucet and lightsare changed.The primary bedroom includes a walk-in closet, additional closet, a 5-pc ensuite,while the second bedroom offers double closets; both are enhanced by large windows with sereneviews of greenery. A versatile den with French doors and a built-in closet functions perfectlyas a home office or optional 3rd bedroom. Thoughtful updates include a RENOVATED MASTERBATHROOM(SEP2025) with modern wall/floor tiles, mosaic shower floor, new shower glass door, newtoilet, updated faucets, spotlights,and sleek finishes designed to provide a spa-like retreat.Additional upgrades include new door handles, faucets, lights, chandelier, and kitchenpendants. Building amenities include 24-hr concierge, indoor pool, hot tub, sauna, gym, guestsuites, party rooms, library, games area & visitor parking. Maintenance fees cover allutilities and cable & high-speed internet. Parking & locker are conveniently located near theelevator. Steps to Yonge St., Hwy 401, TTC, GO, golf, shops, dining, parks & trails, and closeto top schools including Owen PS, St. Andrew MS & York Mills CI. Don't miss this opportunity inone of Toronto's most desirable neighborhood! (id:24801)
Royal LePage Real Estate Services Ltd.
2009 - 95 Mcmahon Drive
Toronto, Ontario
Seasons condo at prime North York Location. Luxurious split 2 bedroom corner suite, Enjoy Parkview from Huge Terrace. Spacious 755+110 Sf Living Area. Modern Kitchen w/ premium Integrated Miele appliances & designer cabinetry, Pull-out Pantry w/ plenty storage, floor to 9 ft ceiling windows w/ roller blinds. Walk to Bessarion Subway Station, Minutes to HWY 401/404/DVP. Conveniently located, Near - Oriole Go Station, 8 Acre Park, IKEA, Canadian Tire, Restaurants, Bayview Village, North York General Hospital. Enjoy the 80,000 SF Mega Club World Class Amenities - Basketball, Volleyball, Tennis, Bowling, Putting Green, Indoor Pool, BBQ, Billiards, Tea Garden, Piano Lounge, Kids Play Area, Hot Spa Sauna, Auto Car Wash, Yoga, & More. **** Tandem Parking w/ 2 Parking Spots **** EV charging available pay for use (id:24801)
Prompton Real Estate Services Corp.
410 - 181 Davenport Road
Toronto, Ontario
Available Jan 2, 2026. This elegant suite spans 1,200 SF and features a spacious kitchen with a large countertop, high-end finishes, 9' ceilings, and fully integrated Miele appliances, a dedicated laundry room. The bright, open-concept living area extends to a south-facing terrace with a gas line for BBQ, offering charming views of the neighbourhood. Additional highlights include two south-facing balconies - one off the primary bedroom and another shared between the living room and second bedroom. Residents enjoy 24/7 full-service concierge, valet parking, and hotel-style amenities for an elevated living experience. Tenants to pay utilities and tenant's insurance. Available Jan 2, 2026. (id:24801)
Sotheby's International Realty Canada
2806 - 35 Mariner Terrace
Toronto, Ontario
*Designer 1 Bedroom + Den Corner Unit At Harbour View Estates In Concord Cityplace *Open Concept Layout *Laminate Flooring Throughout *Bright And Sunny North/East View Of The Rogers Centre & The Lake *30,000 Sqft Super Club Amenities Include: Gym, Party Room, 24/7 Concierge, Indoor Pool, Games Room, Outdoor Bbq Area, Bowling Alley, Basketball Court, Tennis Court * Located Close To Gardiener Expressway, Ttc, Rogers Centre, Acc, Restaurants, Sobeys. (id:24801)
RE/MAX Crossroads Realty Inc.
907 - 10 Yonge Street
Toronto, Ontario
Yonge and Queen's Quay, over 900 square feet of interior space . One plus den (easily converted to second bedroom with lots of windows and great view) at the most centrally and conveniently located waterfront propertyin the city. Just a couple of minutes walk to the Financial District, Scotiabank Arena, Rogers Centre and Toronto's waterfront.10 Yonge Street offers all the convenience of the downtown core with a waterfront living feel. Office in the morning, Centre Island for the afternoon and a concert of Jays game at night, everything is at your fingertips. UP Express 10 min walk to travel. All utilities; hydro, water, Bell Internet and Bell Television with Crave, HBO and Stars Included. (id:24801)
Brad J. Lamb Realty 2016 Inc.


