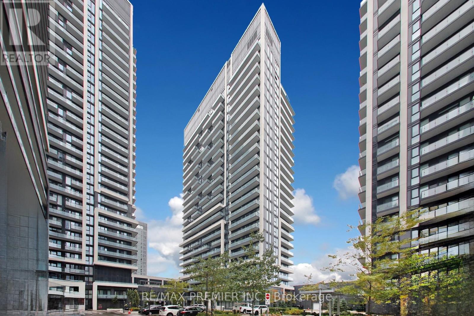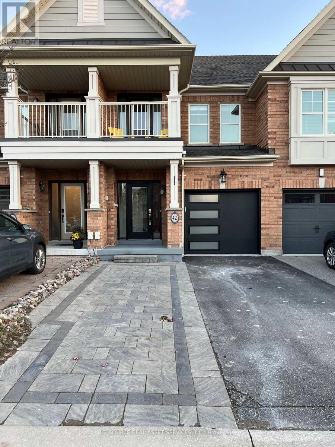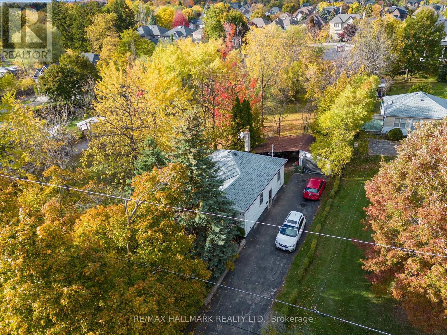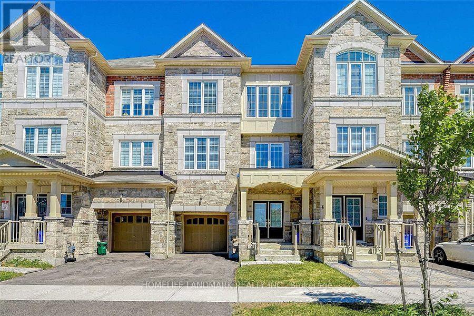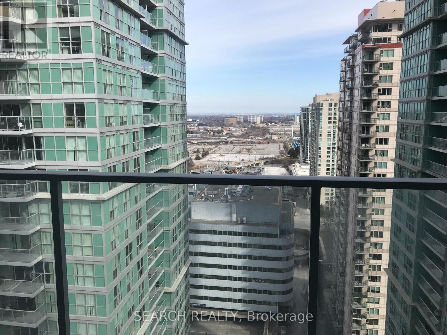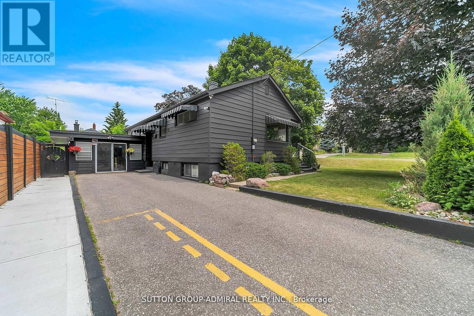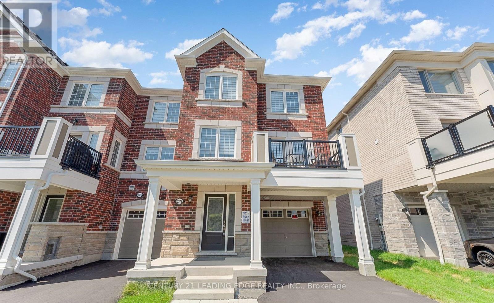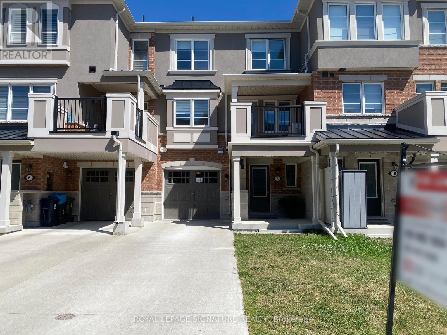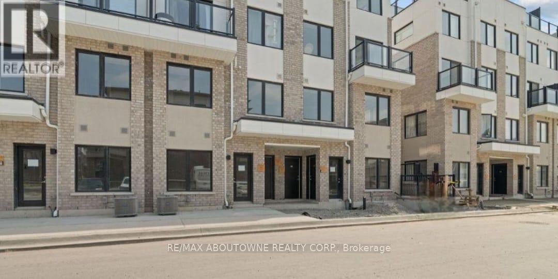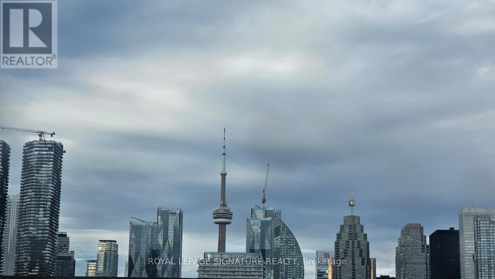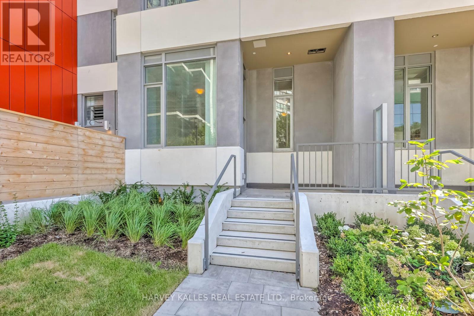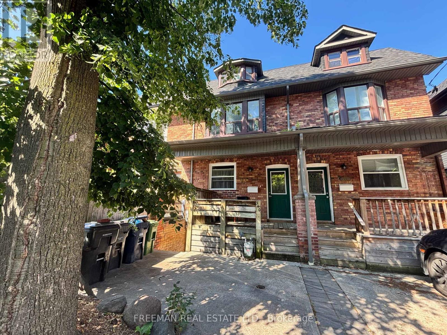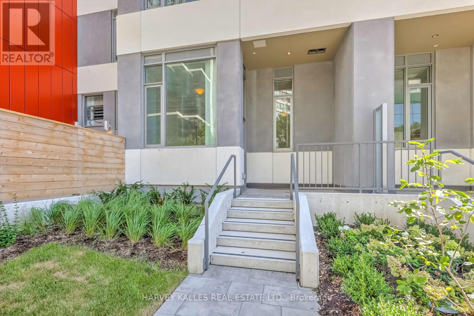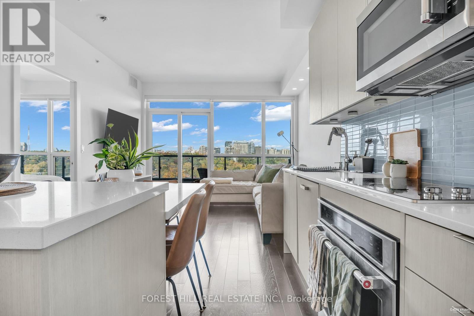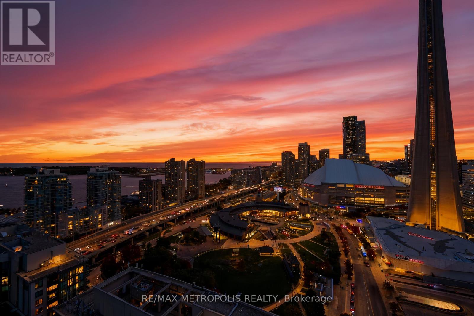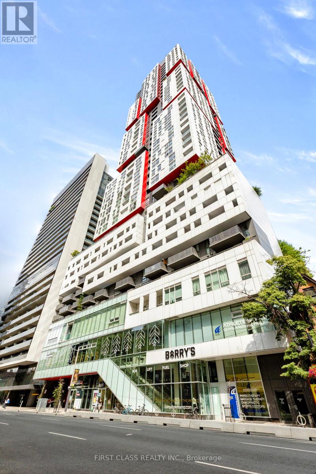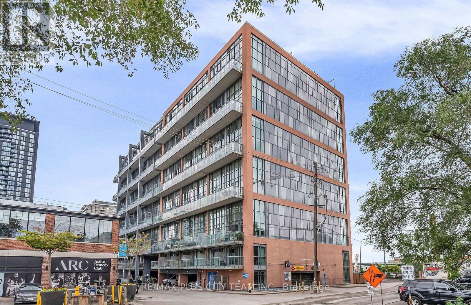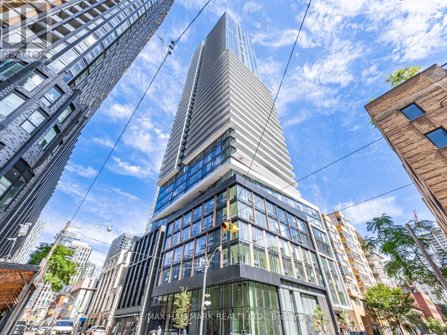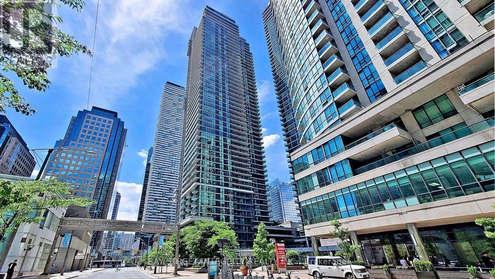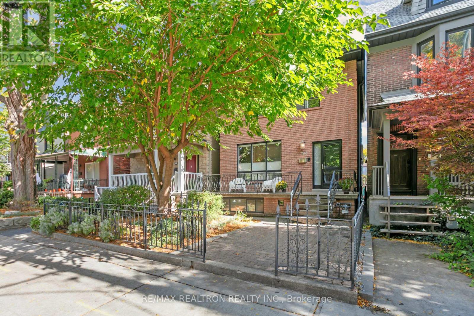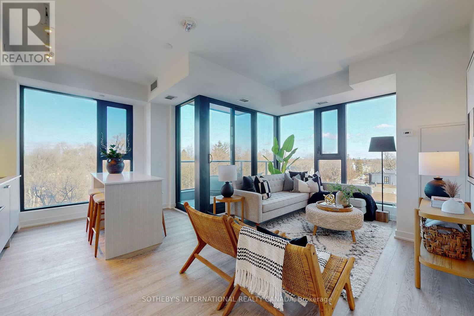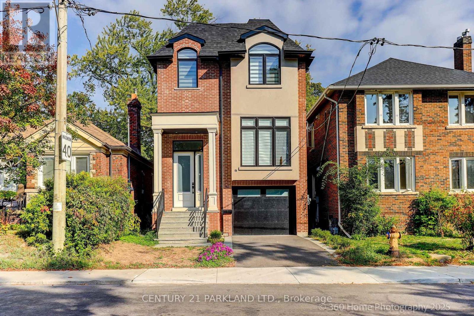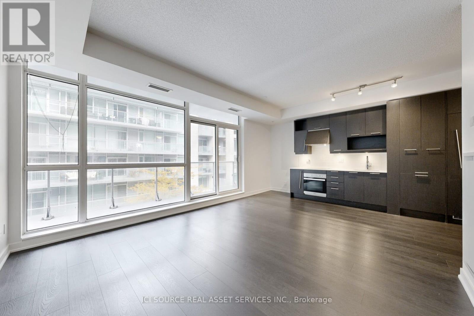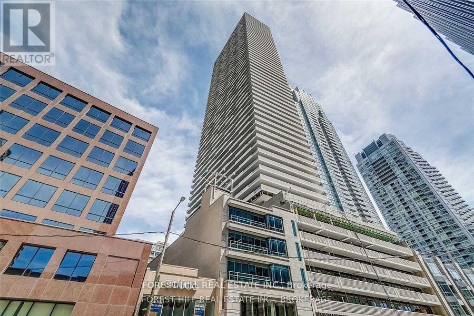1210 - 95 Oneida Crescent
Richmond Hill, Ontario
Welcome to ERA at Yonge & Highway 7 - where modern design meets everyday convenience. Beautiful 2-bedroom, 2-bath suite featuring a bright open-concept layout with floor-to-ceiling windows allowing natural light to fill the space and a large wraparound balcony offering views in two directions. Suite Features: Open-concept living and dining area with 9-ft smooth ceilings Laminate flooring throughout the living areas and bedrooms Floor-to-ceiling windows with manual roller shades Off-white quartz window sills, 4-inch baseboards, and 2-inch casings Contemporary interior doors with chrome hardware Mirrored sliding closet door in the front foyer Individual heating and air conditioning control Suite entry alarm monitored 24 hours by concierge Smoke and heat detectors with an emergency voice system. Kitchen: Contemporary cabinetry with under-cabinet lighting Undermount stainless steel sink with pull-down chrome faucet Laminate flooring and modern ceiling light fixture Stainless steel appliances: 17 cu. ft. counter-depth fridge, 30" self-cleaning glass-top range, 24" built-in dishwasher, and built-in microwave range hood. Bathrooms: Modern vanity with Undermount sink and chrome faucet Porcelain floor and wall tiles Mirrored medicine cabinet and exhaust fan vented outside Soaker bathtub and walk-in shower with frameless glass door Pressure-balanced valves for bathtub and shower. Laundry: Stacked washer and dryer White ceramic tile flooring Washer/dryer hookup. Additional Details: Copper electrical wiring with circuit breaker panel Individual hydro meter Ceiling height: 9 feet Building Amenities: Indoor pool and sauna Fitness centre with yoga and Pilates studio Rooftop terrace, guest suites, and 24-hour concierge Location: Close to Highways 400, 404, and 407 Steps to Richmond Hill Transit Terminal Surrounded by shopping, dining, schools, and everyday essentials ERA at Yonge & Highway 7 offers the perfect blend of comfort, luxury, and convenience in a vibrant community. (id:24801)
RE/MAX Premier Inc.
42 Southeast Pass
Whitchurch-Stouffville, Ontario
3 Bedroom Townhouse 2.5 Bathrooms, located just off Millard Street and Hwy 48. Newly Renovated with finished basement, walkout balcony on second floor and interlocking and deck in the back yard. No carpets throughout and bright LED lighting *For Additional Property Details Click The Brochure Icon Below* (id:24801)
Ici Source Real Asset Services Inc.
162 Weldrick Road W
Richmond Hill, Ontario
Exceptional Development, Investment & End-User Opportunity in Prime Richmond Hill! Just minutes to Yonge and Bathurst, this rare property offers unmatched flexibility for builders, investors, or families looking to live now and build later. Can be purchased together with 166 Weldrick Ave (or separately), creating potential for townhome development, multi-home complex, or severance into 4-5+ lots. The cozy, well-maintained bungalow features 2 bedrooms, 1 bathroom, and a functional kitchen. Located in a high-demand pocket close to top schools, parks, shopping, restaurants, GO Transit, and major highways. Live comfortably today and plan your dream project tomorrow in one of Richmond Hill's most desirable neighbourhoods. (id:24801)
RE/MAX Hallmark Realty Ltd.
14 Hartney Drive
Richmond Hill, Ontario
Bright and spacious freehold townhome (approx. 2,384 sq. ft. above grade as per builders plan). Features numerous upgrades and custom built-ins throughout. Luxurious kitchen with a large island and open-concept layout. Great room with walk-out to balcony, perfect for entertaining. Ground-level room can be used as a 4th bedroom, office, or family room. Finished walk-out basement. Walking distance to Richmond Green S.S., Richmond Green Park, and library. Close to shopping, restaurants, amenities, and Hwy 404. (id:24801)
Homelife Landmark Realty Inc.
2405 - 60 Town Centre Court
Toronto, Ontario
Excellent Location! Walking Distance to TTC, Civic Center, Grocery, Shopping Centre, Restaurants, Doctor's Office, close to 401.W/O to Balcony With Unobstructed View! Ensuite Washer/Dryer, 24 HR Concierge, Fitness Room, Theatre Room. (id:24801)
Search Realty Corp.
212 St Peter Street
Whitby, Ontario
Charming Bungalow Located In Prime Location Of Downtown Whitby. This Corner Lot Home Features 3 Bedrooms Eat-In Kitchen, Large Bright Spacious Living Room/ Dining Room Combo With Gorgeous Corner Window, A Huge Attached Garage Converted Into Large Bussines Office,Fully Renovated W New Floor & Partially Renovated Finished Basement With Separate Entrance, Kitchen And Separate Laundry,Close To 401, 3 Min Go-Train, Abilities Centre, Shopping,Close To Freshco And Dollarama. (id:24801)
Sutton Group-Admiral Realty Inc.
3378 Swordbill Street
Pickering, Ontario
Beautiful 2-Year-Old 3 Bedroom, 2 Washroom Townhouse in Pickering. This well-kept townhouse offers approximately 1,400 sq ft of modern living space. Featuring large windows, an open-concept kitchen with stainless steel appliances, and convenient access to the garage from the main floor with an electric garage door opener. Bright and functional layout, perfect for families or investors. Location Highlights: Situated in a family-friendly neighborhood of Pickering. Close to top-rated schools, parks, and community centers Easy access to Highway 401 & GO Transit for commuters Minutes to Pickering Town Centre, shopping, dining, and entertainment. Near waterfront trails and recreational amenities. (id:24801)
Century 21 Leading Edge Realty Inc.
8 Fusilier Drive
Toronto, Ontario
Elegant and bright Townhouse with an open concept main floor and walkout to deck with space for a BBQ, table and chairs. Comfortable living and entertaining space. Short Walk To Warden Subway, Shopping, Restaurants. Neutral Colours, Wooden Stairs And Railings, Extra Cabinets In Kitchen, Undercabinet lights, Direct Access to Garage from indoors. (id:24801)
Royal LePage Signature Realty
220 - 1695 Dersan Street
Pickering, Ontario
Renters, your search ends here! Discover this beautiful corner-unit, brand-new 3-bedroom, 2-bathroom urban townhome never lived in and ready for you to move in. Featuring a bright, spacious layout with freshly painted interiors and an attached 1-car garage, this modern home blends comfort and convenience. The stylish kitchen comes equipped with stainless steel appliances and ample cabinet space, while the open-concept living area offers a walkout balcony perfect for relaxing or entertaining. Enjoy large windows, a stacked washer and dryer, and a private rooftop terrace for outdoor living. Each bedroom is generously sized with closets and expansive windows for natural light. Nestled within a peaceful community surrounded by conservation woodlands, you'll have access to trails, parks, and natural amenities. Conveniently located near Highways 407 and 401, top-rated schools, shopping, Pickering Golf Club, banks, fitness centres, and restaurants. Experience the ideal combination of modern living, comfort, and a prime location dont miss this opportunity! (id:24801)
RE/MAX Aboutowne Realty Corp.
721 - 35 Parliament Street
Toronto, Ontario
Perfect blend of city vibes and comfort in this brand new, Never Lived in, 1 bedroom plus a Den,next to Distillery district. Over 540 sqft of interior space, looking out at CN Tower. The kitchen is equipped with built-in appliances, including a cooktop stove, B/I dishwasher, Integrated fridge with bottom freezer; Floor-to-Ceiling windows provide loads of natural lights even during those cloudy days. (id:24801)
Royal LePage Signature Realty
Th110 - 25 Holly Street
Toronto, Ontario
Experience the pinnacle of modern luxury in this pristine, never-occupied Midtown Toronto townhome, ideally located at the dynamic corner of Yonge Street and Eglinton Avenue. This elegant 3 + 1 bedroom, 3-bathroom residence by Plazacorp combines exceptional craftsmanship with contemporary design and includes a dedicated parking space for added convenience. Encompassing approximately 1,433 square feet across two levels, the home features a bright and open-concept layout perfect for today's lifestyle. Premium finishes include quartz countertops, stainless steel appliances, and large picture windows in the bedrooms that bathe the interiors in natural light. Situated just steps from Eglinton Subway Station, this property offers unmatched accessibility for professionals and families seeking a stylish urban retreat. With effortless connectivity to public transit (subway, LRT, and bus routes) and proximity to top-tier shopping, dining, entertainment, financial institutions, and office hubs, this townhome defines sophisticated city living at its finest. (id:24801)
Harvey Kalles Real Estate Ltd.
340 Howland Avenue
Toronto, Ontario
Beautifully renovated 3 Bedroom, 2 Bathroom split level unit on coveted Howland Ave in Torontos exclusive Annex Community. Bright, spacious and completely updated throughout. Stunning original exposed brick accents the extensively renovated living space complete with open concept kitchen finished with stainless steel appliances and a walkout to private 2nd floor deck! Sunlight filled living room anchors the unit with 3 separate bedrooms all offering large windows and closests! Central A/C and private in unit laundry! Perfect location on quiet tree lined street steps to Bloor St, Ttc, beautiful parks, delicious restaurants, UofT, TMU, George Brown Casa Loma and so much more! A walkers paradise with excellent transit access! (id:24801)
Freeman Real Estate Ltd.
Th110 - 25 Holly Street
Toronto, Ontario
Experience the pinnacle of modern luxury in this pristine, never-occupied Midtown Toronto townhome, ideally located at the dynamic corner of Yonge Street and Eglinton Avenue. This elegant 3 + 1 bedroom, 3-bathroom residence by Plazacorp combines exceptional craftsmanship with contemporary design and includes a dedicated parking space for added convenience. Encompassing approximately 1,433 square feet across two levels, the home features a bright and open-concept layout perfect for today's lifestyle. Premium finishes include quartz countertops, stainless steel appliances, and large picture windows in the bedrooms that bathe the interiors in natural light. Situated just steps from Eglinton Subway Station, this property offers unmatched accessibility for professionals and families seeking a stylish urban retreat. With effortless connectivity to public transit (subway, LRT, and bus routes) and proximity to top-tier shopping, dining, entertainment, financial institutions, and office hubs, this townhome defines sophisticated city living at its finest. (id:24801)
Harvey Kalles Real Estate Ltd.
1403 - 181 Bedford Road
Toronto, Ontario
Experience refined city living at the crossroads of Yorkville and the Annex, where style and substance come together in perfect balance. This sophisticated 2-bedroom, 2-bathroom residence at 181 Bedford offers a luxurious retreat surrounded by the best of Toronto's culture, shopping, and dining. Inside, rich dark brown hardwood flooring stretches across the entire suite, giving the space a warm and grounded feel. Potlights illuminate the living areas while upgraded flush-mount fixtures in each bedroom provide the ability to change the colour temperature from warm to cool white, all for your ability to create the right atmosphere for every moment. The kitchen stands out as both beautiful and functional, featuring smooth quartz countertops and a striking waterfall island with an integrated dining area that invites conversation. Custom built-in cabinetry has been thoughtfully added throughout, bringing order, convenience, and understated elegance to every corner. Sunlight pours through the southeast-facing windows, filling the home with brightness and calm. The exposure offers serene, unobstructed views that make the living space feel expansive and private. Step outside onto your balcony patio, where the contrasting patterned deck tiles create a chic and inviting outdoor extension of your living space, ideal for morning coffee and fresh air, or quiet evening reflection. Life at 181 Bedford is elevated by exceptional amenities including a full fitness centre, yoga studio, pet spa, and guest suite for visiting friends or family. The building itself is impeccably maintained, with stylish common areas and a sense of community that reflects its prestigious location. From luxury boutiques and furniture showrooms to five-star hotels, fine dining and art-filled streets, every facet of Yorkville living is just steps away. Includes one parking space and one locker. Welcome to a home that feels polished and personal, in a neighbourhood that defines modern Toronto living. (id:24801)
Forest Hill Real Estate Inc.
3602 - 30 Grand Trunk Crescent
Toronto, Ontario
Welcome to a spacious and well-designed 2-bedroom, 2-bathroom suite in the sought-after Infinity Condos. With an efficient split-bedroom layout and an open-concept living and dining space, this bright corner unit offers unobstructed views of the lake, Rogers Centre, and CN Tower through floor-to-ceiling windows. The modern kitchen features granite counters, stainless steel appliances, and a convenient breakfast bar. The primary bedroom includes a private ensuite and ample storage, while the second bedroom offers flexibility for guests, work-from-home needs, or shared living. Residents enjoy access to a range of lifestyle-focused amenities including a 24-hour concierge, indoor pool, gym, party room, and visitor parking. Located in a vibrant waterfront pocket just steps to the PATH, Union Station, Scotiabank Arena, Harbourfront, and Financial District, this address combines transit ease, urban energy, and natural beauty. Utilities and one underground parking space are included in rent. Ideal for anyone seeking convenience and connection in the heart of downtown. Schools, parks, and community services are all nearby, rounding out a complete urban lifestyle. (id:24801)
RE/MAX Metropolis Realty
2408 - 318 Richmond Street
Toronto, Ontario
Live in luxury at Picasso on Richmond with this stunning 1+1 bedroom condo in the heart of downtown Toronto's Entertainment District. *All Furniture Included* This Best View suite offers over $30,000 in upgrades, a spacious open-concept layout, breathtaking and unobstructed south-facing city & CN Tower views, and a serene quiet-in-the-middle-of-it-all location. The suite features a modern kitchen with an integrated fridge, flat cooktop, built-in oven, built-in microwave, built-in dishwasher, washer, dryer, great-sized den, 9 ft smooth ceilings, and a Private Oasis Balcony with clear view. Rooftop terrace, fitness centre, swimming pool, and 24/7 concierge. *Furniture Included* Step outside to Nofills, Goodlife, and Bestco! King & Queen West, the Financial District, Rogers Centre, Scotiabank Arena, Harbourfront, Ripley's Aquarium, and the Fashion District. Seamless TTC, P.A.T.H., and Union Station access puts the entire city within reach. The area is filled with top restaurants, bars, cafes, quirky Queen Street shops, and is just minutes to Grange Park, OCAD, and Chinatown for endless dining and takeout options. Optimum choice for investor or self-occupied! Enjoy a rare urban oasis balcony with views that soothe your soul and let your worries fade away. (id:24801)
First Class Realty Inc.
645 - 5 Hanna Avenue
Toronto, Ontario
Experience stylish loft living in this bright and spacious 2-storey, 2-bedroom, 2-bathroom suite located in the heart of vibrant Liberty Village. This thoughtfully designed home features soaring 17-foot ceilings in the living area, creating a dramatic and airy atmosphere with floor-to-ceiling windows and open west-facing views. The modern kitchen is equipped with sleek cabinetry and full-sized appliances, ideal for everyday living or hosting. The upper-level primary bedroom includes a private ensuite with a double vanity, while the second bedroom offers flexibility for guests, roommates, or a home office. Enjoy natural light throughout the unit and a functional layout that blends comfort with contemporary design. Live steps away from some of the city's best dining, cafes, fitness studios, and everyday essentials, all within a walkable community. TTC, GO Transit, and waterfront trails are also close by, making this the perfect home for those seeking convenience, character, and urban lifestyle. * The furniture can be included and the unit will be professionally cleaned prior to occupancy. Parking and locker included! (id:24801)
RE/MAX Plus City Team Inc.
4807 - 89 Church Street
Toronto, Ontario
Experience elevated downtown living in this brand new 3-bedroom 2-bathroom residence at 89 Church Street. Boasting unobstructed southeast views, this corner suite offers an impressive 180-degree panorama of the city skyline and Lake Ontario.The sun-drenched interior features floor-to-ceiling windows, filling the space with natural light throughout the day. A chef-inspired kitchen showcases premium built-in appliances, a large island, and sleek cabinetry - perfect for hosting or enjoying quiet evenings at home. The functional layout includes a welcoming foyer, spacious bedrooms, and two full baths designed with modern finishes.Nestled in the heart of downtown Toronto, you're steps away from transit, the St. Lawrence Market, the Financial District, and some of the city's finest dining and shopping.Includes 1 parking space. No locker. (id:24801)
RE/MAX Hallmark Realty Ltd.
2609 - 33 Bay Street
Toronto, Ontario
Opportunity to live in luxurious condo with gorgeous south lake view from bedroom and living room. 577 Sq Ft + 105 Sq Ft Balcony, five star amenities, and Pinnacle Club. Walking distance to all amenities, financial district, Acc, Go Bus, Union Station, Lake, Shopping. Great location in the heart of downtown Toronto. Indoor pool, business centre, gym, tennis court, squash court, child play area, party room and much more.It features 9'ceiling, expansive windows, stainless steel appliances and new washer and dryer. Newly changed Vinyl flooring across the unit. The furnished condo offers a ready to move in condition. One underground parking is included.It offers one year free home internet as well. *Photos were taken before the current tenant moved in. (id:24801)
Bay Street Integrity Realty Inc.
197 Margueretta Street
Toronto, Ontario
A fully detached family home on a 25 x 127 lot with over 3,300 SF of living space over four levels? This is downtown's equivalent of winning the World Series! That width means enough space for everyone, a floor plan that breathes, and a walkout to a backyard roomy enough for kids, cocktails, and a BBQ that doesn't double as a tanning bed. Anchoring it all is a 2.5-car garage big enough to swallow cars, bikes, skis, patio furniture, Costco hauls, and those boxes of miscellaneous you'll never open. The main floor actually feels like a main floor, with 9+foot ceilings and plenty of living space to gather, cook, sprawl, and host without everyone tripping over each other. And yes, theres a powder room, laundry and storage, right where you need it. Upstairs, five bedrooms and two washrooms. Downstairs? A very large, self-contained apartment with 7 ceilings and its own laundry (will be vacant upon possession.) Margueretta is a quiet, friendly pocket where neighbours wave, yet a short walk puts you on the subway, Bloor's cafés and shops, Dufferin Mall, Dufferin Grove Park for skating, markets, and summer picnics, and brand-new Bloor Collegiate with its enviable TOPS program. Close to streetcar, bus, subway, UP Express and the future Bloor-Lansdowne GO Station. Detached, wide, deep, bedrooms galore, a basement apartment and massive garage, all in a community that's friendly, walkable and minutes from everything. It's the kind of home you could wait years to find in a community like this. (id:24801)
RE/MAX Realtron Realty Inc.
Sutton Group-Admiral Realty Inc.
624 - 250 Lawrence Avenue W
Toronto, Ontario
Brand-new premium ravine suite in prestigious Lawrence Park Toronto. Two separate bedrooms and two full baths. One parking and one locker included. Renowned Quadrangle Architects design with top notch selections. Corner unit embraces utmost privacy and tree-top views. A hard-to-get preferred Lytton model. Selective luxurious finishes. Best northeast exposure. Much quieter compared to Lawrence facing. Successful clean layout. No pillar. No lengthy hall. No waste space. Second room away from primary bedroom and serving as an office or kids homework room. Quartz kitchen and modern vanities. Vinyl plank floor. Wraparound floor-to-ceiling thermal windows with ample sunlight. Upscale appliances. Exclusive locker located conveniently on the same floor. Locker 6-26. Included underground parking near the entrance and easy to access. Parking 2-10. The building features state-of-the-art architecture. Fabulous subdued horizontal lines, bronze metal and gunmetal grey palette, double-height porte cochere and tall elevations. Inviting amenities - complimentary visitor parking. 24 hour concierge. Fully equipped gym. Yoga/stretch studio. Meeting room. Kitchenette. Co-working lounge. Ground ravine lounge. Rooftop ravine terrace. Pet spa. Affluent neighbourhood and sophisticated connectivity. Steps to Havergal College and a comprehensive list of top public and private schools: Lawrence Park Collegiate Institute, Glenview Senior P.S. and John Wanless P.S. Minutes drive to Upper Canada College, Crescent, BSS, TFS, St. Clements and Hebrew schools. Excellent proximity to public library, urban parks, walking/biking trails, golf and social clubs, sport facilities, medical services, TTC subway, Hwy 401, Pusateri's, Metro, Loblaws City Market, Shoppers Drug Mart, Starbucks, fine dining, Yorkdale Shopping, urban entertainment and all Lytton Park hotspots. Welcome to be the first family to move into this luxury ravine suite. Unlimited picturesque scenery and natural oasis to enjoy. (id:24801)
Sotheby's International Realty Canada
30 Glen Echo Road
Toronto, Ontario
Discover 30 Glen Echo Drive, a rare offering in one of Toronto's most exclusive enclaves. Surrounded by $10M+ estate homes, this elegant residence delivers the perfect blend of modern luxury and family comfort. Featuring 4 spacious bedrooms upstairs and a private bedroom in the finished lower level, the home includes 5 beautifully appointed bathrooms and a primary suite complete with a spa-like 5-piece ensuite. Designed with both style and function in mind, the open-concept layout showcases a sleek quartz kitchen, ideal for entertaining or everyday living. Engineered hardwood floors and two gas fireplaces create a warm, inviting atmosphere throughout. The finished lower level provides versatile living space, perfect for a recreation room, guest accommodations, or a home office. With parking for 2 cars and a private drive to garage, this property combines practicality with prestige. Steps to upscale restaurants, shops, and amenities, 30 Glen Echo represents an extraordinary lifestyle and a rare chance to invest among Toronto's most sought-after homes. (id:24801)
Century 21 Parkland Ltd.
406 - 30 Nelson Street
Toronto, Ontario
ROPERTY FEATURES:- Fantastic Layout: 1 + Den- Floor to ceiling windows- 1 Spacious bedroom with closet- 1 Bathroom- Kitchen and Appliances: Miele Dishwasher, Stove/Oven, and Fridge *For Additional Property Details Click The Brochure Icon Below* (id:24801)
Ici Source Real Asset Services Inc.
5507 - 2221 Yonge Street
Toronto, Ontario
Luxury Iconic Condo Unit At The Heart Of Vibrant Yonge/Eglinton With a walk score of 95! Open Concept Layout! Floor to Ceiling Windows. Fabulous Amenities Include 24hr Concierge, Fitness Centre, Spa, Outdoor Lounge Area With Bbq. Steps To Subway, Shopping, Restaurants and Starbucks in the building! Valet Parking Available For $250/Month, Locker Available For $50/ Month. (id:24801)
Forest Hill Real Estate Inc.
Chestnut Park Real Estate Limited


