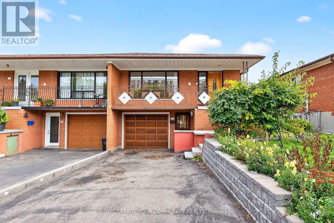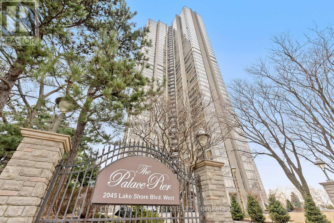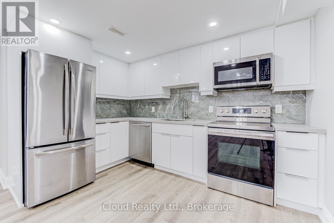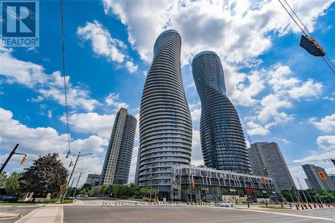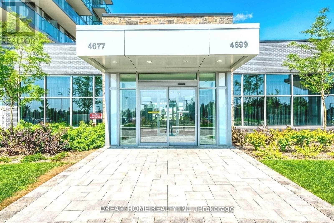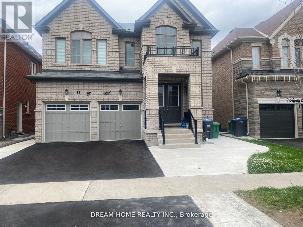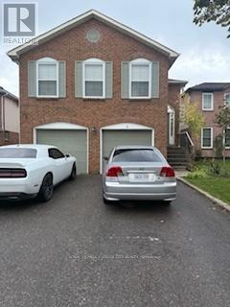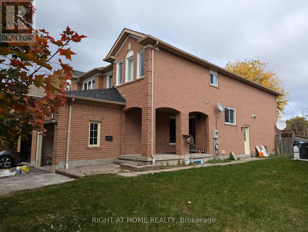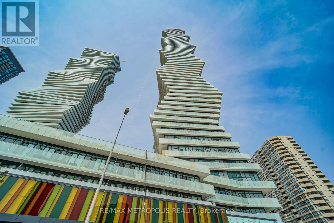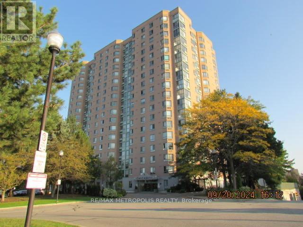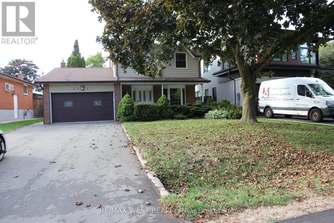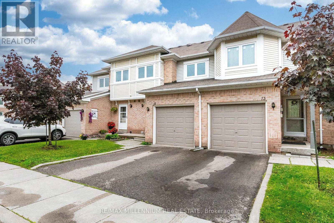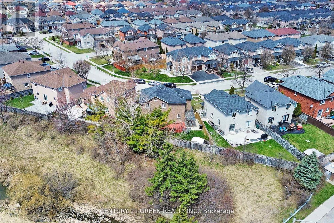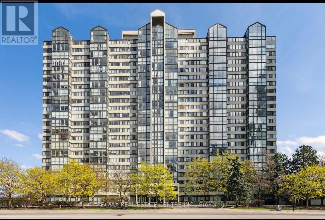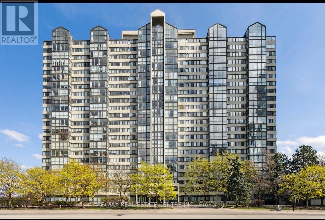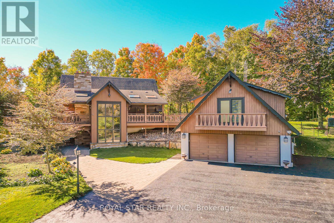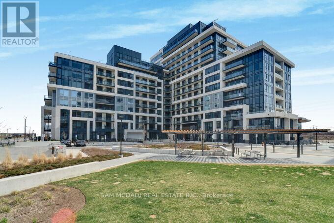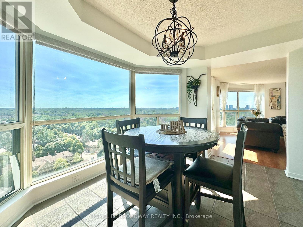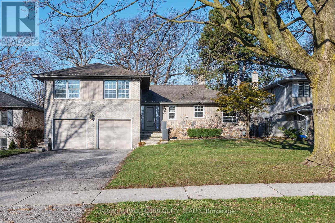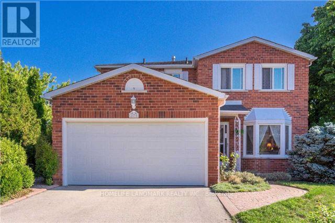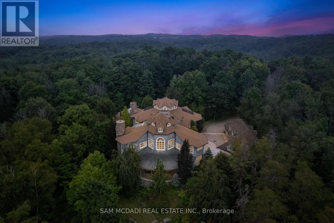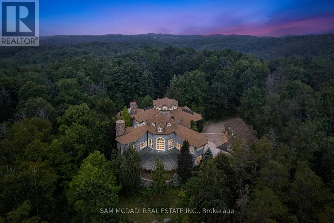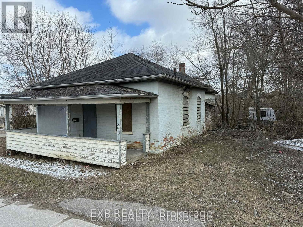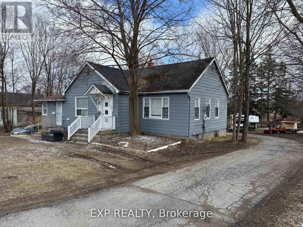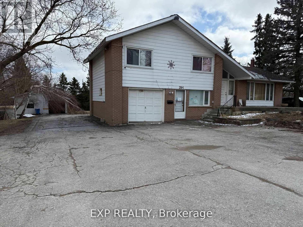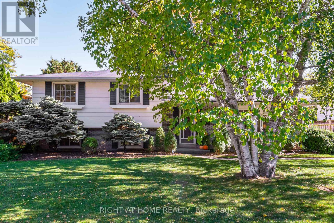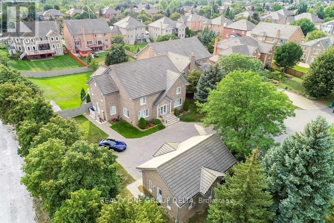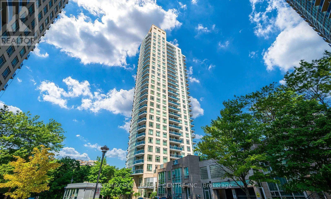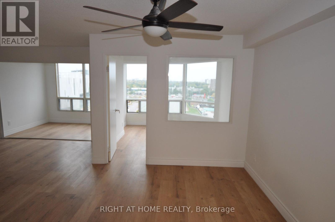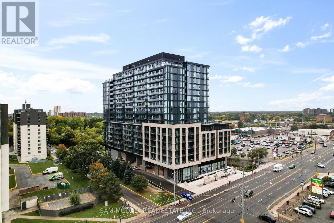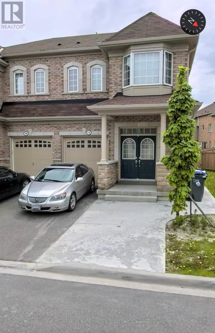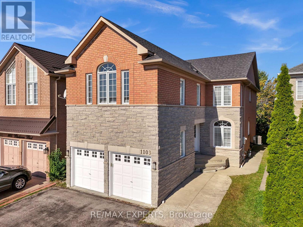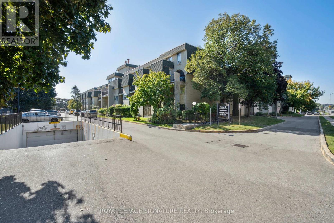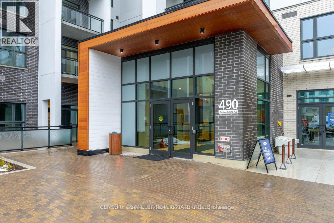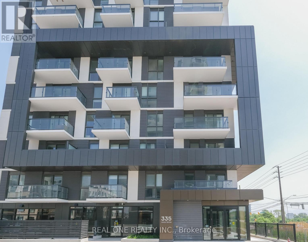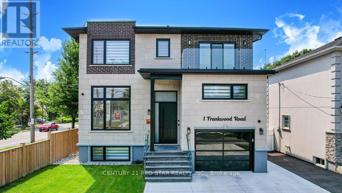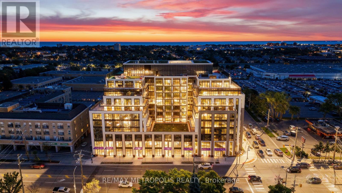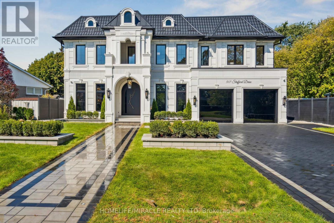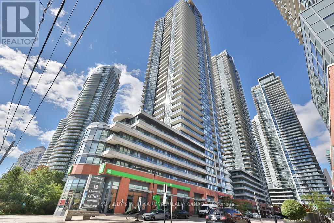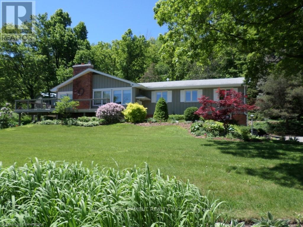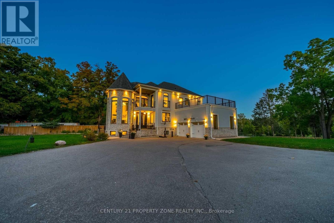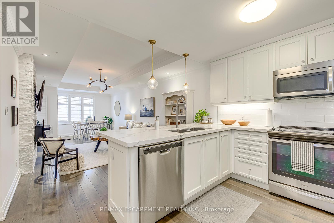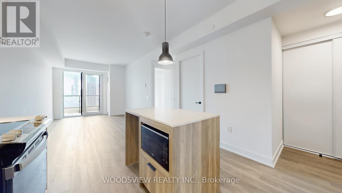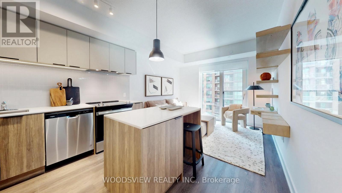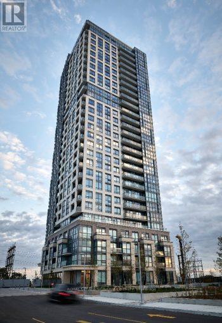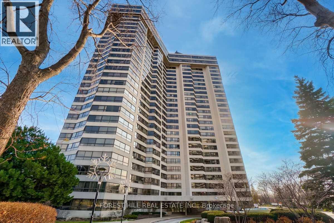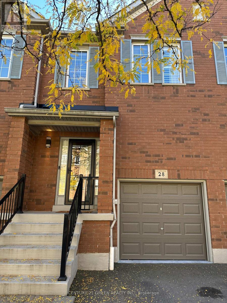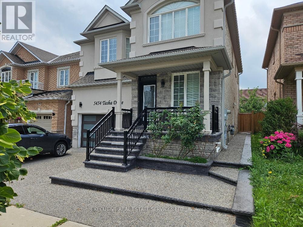55 Milady Road
Toronto, Ontario
Opportunity knocks in Humber Summit! This solid semi-detached raised bungalow is being sold under Power of Sale as-is, where-is and ready for the next owner to unlock its full potential. Set on a quiet residential street near Islington & Finch, this property offers a practical layout with a 3-bedroom, 1-bath main floor and a separate 2-bedroom basement apartment/in-law suite featuring TWO private entrances. Perfect for multi-generational living, rental income, or a smart investment project. The attached single-car garage and private double driveway add extra convenience, while the raised bungalow design brings in loads of natural light to both levels. Ideal for renovators, investors, or handy end-users looking to make something truly special in an established Toronto neighbourhood. Close to schools, transit, parks, and all essential amenities. No representations or warranties just a solid opportunity waiting for vision and value-add creativity. Bring your contractor, your ideas, and your sense of possibility this one is ready to shine again! (id:24801)
Royal LePage Your Community Realty
202 - 2045 Lake Shore Boulevard W
Toronto, Ontario
Welcome to Suite 202 at the prestigious Palace Pier. Located in the coveted Humber Bay Shores, this spacious South facing unit offers you peace and tranquility, with a sun filled Balcony for the perfect morning breakfast or summer night dinner. This completely and tastefully renovated 920 Sq Ft One Bedroom, One Bath Suite With Its Gallery Entrance, Expansive Open Concept Living And Dining Room walk out to the Balcony with Floor-To-Ceiling Windows is Perfect for Entertaining. Hardwood Flooring throughout, Stainless Steel Appliances and quartz kitchen countertops. Comes With an Owned Parking Spot and one Locker. Easy Access To Waterfront Boardwalk, Bloor West Village, Mimico, High Park, Kingsway Shops, Gardiner Expressway, QEW, 427, and Downtown Via Private Shuttle Bus to Union Station. Condo fees include all utilities (Parking, hydro, heat, cable and internet). Amenities include 24-hour Concierge, Valet Service, A Restaurant, Tennis Court, Sports Simulator, Indoor Salt Water Pool, Gym, Children's Play Room, Spa, Guest Suites, BBQ Area, Car Wash Area, Library, Squash, Fitness Centre, Social Events Room, and Lots More! Your dream home of lakeside luxury living where elegance meets convenience, serenity and sophistication. Look no further, a hassle-free, all inclusive five star resort like home awaits. (id:24801)
Cityscape Real Estate Ltd.
22 Decarie Circle
Toronto, Ontario
Beautiful Renovated Legal Basement Apartment 3 Bedroom with 1.5 bathrooms. The Unit is Legal With Second Dwelling, Meets the City Of Toronto Code, Egress Windows, Fire Separation, Safe and Sound Insulation, Strobe/Smoke/Carbon Monoxide on Every Bedroom, Smoke Detector Shot Off Switch In Furnace if any leaks Detected. Quartz Counter Tops, Separate Laundry, One Parking Space on Driveway, Close To All Transit, Hwy 400,401,427,407,403 and All Amenities close by. Separate Entrance, Separate Laundry, One Parking Space, Tenant Pays 40% of utilities, Minimum 1 year Lease. Main floor rented separately. (id:24801)
Icloud Realty Ltd.
2304 - 50 Absolute Avenue
Mississauga, Ontario
Stunning Views + Wraparound Balcony In This 2 + 1 Bedroom, 2 Bath 940 Sq Ft Unit In The Marilyn Monroe Building. 9 Foot Ceilings, Granite Countertop, Stainless Appliances, 4 Separate Walk Outs To The 245 Sq Ft Balcony. His & Hers Closets In The Master And 4 Piece Ensuite. Bright Second Bedroom With Large Closet And W/Out To Balcony. Charming Den, Office Or Extra Bdrm With Separate W/Out To Balcony. Freshly Painted. Parking Spot Is Steps From The Elevator. Ready to Move in and Enjoy This Lifestyle, Complete with All the Amenities.* Some pictures were virtually staged to give you possible ideas on furniture placement* (id:24801)
Royal LePage Real Estate Services Ltd.
1506 - 4699 Glen Erin Drive S
Mississauga, Ontario
Functional 885 Sq Ft 2 Bed+Den W/ 1 Parking & 1 Locker! Steps To Erin Mills Town Centre's Endless Shops & Dining, Schools, Credit Valley Hospital & More! Situated On 8 Acres Of Extensively Landscaped Grounds & Gardens. 17,000Sqft Amenity Building W/ Indoor Pool, Steam Rooms & Saunas, Fitness Club, Library/Study Retreat, & Rooftop Terrace W/ Bbqs. Perfect Place To Live! (id:24801)
Dream Home Realty Inc.
11 Argelia Crescent E
Brampton, Ontario
If Family Location is Important, Then, Credit Valley Is Home. Newly Renovated Beautiful 3 Bedroom + 2 Full Washrooms Basement. Separate Laundry, Private Entrance, Located At Desirable Community In Brampton. This Property Is Ideal For A Small Family. Close To All Amenities, Banks, HomeDepot, Walmart, FreshCo, Parks, Schools. Easy Access To Public Transport. This has been a happy family home for 1 family since it was built. Now it's time for your family to enjoy it. The Entire Basement has been re-modeled and made new. From the moment you walk in you will feel the warmth of this home. Bring your family to this happy home. All Utilities Included!!! (id:24801)
Dream Home Realty Inc.
4 Myna Court
Brampton, Ontario
3 Bedroom Family Size Home W/Large Lvng & Dng Room. Freshly Painted. S/S Appliances, Granite Counters, Pot Lights. 3 Car Parking 2 Outside & 1 In A Garage With Garage Door Opener. Convenient Ensuite Laundry. Looking For Aaa Tenants. Tenant is Responsible For 70% Utilities. Just The Upper Level Is Available For Rent. Minutes To Hwy 410, Grocery, School, Park, Civic Hospital. (id:24801)
Royal LePage Flower City Realty
1423 Quest Circle
Mississauga, Ontario
Located in a peaceful and family-friendly community in Mississauga, this home offers the perfect blend of comfort and convenience. It is ideally situated close to Highways 401 and407, providing easy access to all major amenities, schools, shopping centres, and publictransit. The property has been tastefully upgraded with modern finishes throughout. Beautifulhardwood flooring extends through all levels of the home, enhancing its warm and elegantappeal. This move-in-ready home is an excellent opportunity for those seeking quality livingin a desirable neighbourhood. (id:24801)
Right At Home Realty
3206 - 3883 Quartz Road
Mississauga, Ontario
Experience urban luxury at M City 2! This 1-bed + media condo boasts 9' ceilings and stunning south-facing views. The media room easily transforms into a home office. Modern finishes include paneled fridge and dishwasher, quartz countertops, slab backsplash, and a stacked washer-dryer. Enjoy keyless entry and smart tech. Steps away from Square One, Celebration Square, Sheridan College, restaurants, Hazel McCallion Central Library, YMCA, public transit, and schools. Building amenities include Concierge, Outdoor Pool, Gym, 24Hr Security, BBQ Lounge, Party Room, Kids Play Zone, Saltwater Pool, Rooftop Skating Rink & more. Close to QEW/Highway 410/403/407. Live in luxury and convenience! (id:24801)
RE/MAX Metropolis Realty
602 - 61 Markbrook Lane
Toronto, Ontario
A Spacious Affordable CONDO Is Waiting To Welcome You In Quiet And Very Well Managed Building. It Has Two Good Size Bedrooms And Two Full Washrooms With Laundry Ensuite.. Few steps away to the TTC Bus stop. Few minutes away to major highways, and transit. Enjoy the amenities, like indoor swimming pool, sauna, gym, party room, visitor parking. Great opportunity for first time home buyers. (id:24801)
RE/MAX Metropolis Realty
3121 Victoria Street
Oakville, Ontario
Welcome to this charming, well maintained 4 bedroom, 2 bathroom detached home ideally located in the heart of Bronte. Sitting on a generous 49 x 132 ft lot, this two storey property offers over 1,600 sq. ft. of living space above grade, plus a large unfinished basement ready for your vision. Quiet, leafy street with lots of character and convenience. Key features: 4 good sized bedrooms upstairs, including a comfortable primary bedroom. Spacious semi-ensuite; 4 piece main bathroom; 2nd full bathroom also on the upper level. Family room overlooking the backyard-perfect for relaxing or entertaining. Large basement, unfinished, ideal for extra storage, workshop, or to develop into additional living space. Double attached garage. Plenty of parking. pets are welcome. (id:24801)
RE/MAX West Realty Inc.
75 - 13 Wickstead Court
Brampton, Ontario
Welcome to this beautifully upgraded 3+1 bedroom, 2.5 bath condo townhouse in Brampton's sought-after Sandringham-Wellington community, perfect for first-time buyers and families alike. This move-in ready home has been thoughtfully updated with new hardwood floors in the living and dining areas, a stylish hardwood staircase, fresh paint in soft neutral tones, and a fully finished basement offering a versatile bedroom/rec room and separate laundry space. The bright kitchen and bathrooms were renovated in 2023 with granite countertops and modern tile, while major upgrades provide peace of mind including all new windows and a patio door (2024), roof (2023), new A/C unit (2023), and owned furnace and hot water tank. The dining room walks out to a private patio, ideal for outdoor relaxation, while the spacious primary bedroom features a semi-ensuite for convenience. Ideally located minutes from top-rated schools, parks, shopping, transit, hospital, and every amenity, this is a fantastic opportunity to own a stylish, well-cared-for home in a family-friendly neighborhood. (id:24801)
RE/MAX Millennium Real Estate
26 Dolphin Song Crescent
Brampton, Ontario
Location! Location! Location! Presenting Absolute showstopper Double Car Garage Detached on a Large Premium Pie Shape RAVINE LOT in * high demand location * of most prestigious Sandringham-wellington community of Brampton. This Beautiful 2-storey Detached is rare find features spacious 4+2 bedroom , 4 washroom with up to 6 car parking, Main Floor Laundry, Solid Oak Staircase, Fenced Private Back Yard Overlooking Ravine With Large 2 Tier Deck. Conveniently located, walking distance to Trinity mall, worship place, schools, transit, parks and close to Highway 410.This beautiful property features Main Level with living/Family room and a beautifully Appointed Kitchen combined with Dining through walkout to the deck. Second level with Spacious Master bedroom with walk-in closet and Ensuite and 3 huge bedrooms with shared 3rd and washroom on upper level. Finished basement 2 bedroom with separate entrance potential to provide extra income$$! Hurry!!This one won't last long. (id:24801)
Century 21 Green Realty Inc.
411 - 350 Webb Drive
Mississauga, Ontario
Stunning, recently renovated 2 bed + solarium, 2 bath condo in the heart of Mississauga! a corner 1191 square feet unit Located at 350 Webb Dr #411, this bright and spacious unit features a modern open-concept layout with brand new luxury vinyl flooring, kitchen with stone countertops, stainless steel appliances, and refreshed bathrooms. The large primary bedroom includes his/her walk-in closet with highend coset organizers and ensuite bath. Floor-toceiling windows provide abundant natural light, and the solarium is perfect for a home office or extra living space. Enjoy top-notch building amenities: indoor pool, gym, party room, and 24-hr concierge. Unbeatable location steps to Square One, Celebration Square, Sheridan College, restaurants, transit & more. Easy access to Hwy 403, 401 & QEW. Includes 2 parking spots and 1 locker. Move-in ready (id:24801)
RE/MAX Real Estate Centre Inc.
411 - 350 Webb Drive
Mississauga, Ontario
Stunning, recently renovated 2 bed + solarium, 2 bath condo in the heart of Mississauga! a corner 1191 square feet unit Located at 350 Webb Dr #411, this bright and spacious unit features a modern open-concept layout with brand new luxury vinyl flooring, kitchen with stone countertops, stainless steel appliances, and refreshed bathrooms. The large primary bedroom includes his/her walk-in closet with highend coset organizers and ensuite bath. Floor-toceiling windows provide abundant natural light, and the solarium is perfect for a home office or extra living space. Enjoy top-notch building amenities: indoor pool, gym, party room, and 24-hr concierge. Unbeatable location steps to Square One, Celebration Square, Sheridan College, restaurants, transit & more. Easy access to Hwy 403, 401 & QEW. Includes 2 parking spots and 1 locker. Move-in ready ideal for families, professionals, or investors! (id:24801)
RE/MAX Real Estate Centre Inc.
29 Cedar Drive
Caledon, Ontario
This unique, custom-built home sits on 2.63 acres of offering a perfect mix of tranquility, natural beauty and well landscaped. The property features rolling and level terrain, a peaceful woodlot with wildlife, mature trees, perennial gardens, stone patios, walkways, and an inviting in-ground pool. Multiple private decks, some covered with roofs and awnings. Inside, large windows and glass doors fill the spacious tow and a half level home with natural light, highlighting features such as a cathedral-beamed media room, a well-equipped kitchen, and multiple fireplaces. A private guest suite above the detached two-car garage adds comfort and versatility. Ideally located just minutes from skiing, fishing, golf, hiking & Only 30 mins to Pearson Airport. (id:24801)
Royal Star Realty Inc.
318 - 3200 William Coltson Avenue
Oakville, Ontario
Discover this beautifully designed 1-bedroom condo at the sought-after Upper West Side Condos by Branthaven Homes. Perfectly positioned in vibrant Joshua Meadows, this unit is appeals to first-time buyers, savvy investors or those looking to downsize in style. Step inside to an open-concept layout with soaring 9-foot ceilings and wide-plank flooring that flows throughout. Floor-to-ceiling windows flood the space with natural light and frame spectacular skyline views, best enjoyed from your oversized private balcony. The kitchen features sleek cabinetry, stainless steel appliances, ideal for both everyday living and entertaining. Locate the spacious bedroom which includes a large picture window, creating a serene retreat to start and end your day. Enjoy a full suite of upscale amenities: concierge-attended lobby, fully equipped fitness centre, elegant party lounge, guest parking, and a secure smart home system with keyless entry and 24/7 video surveillance. The standout rooftop terrace is your urban escape, complete with chic lounge seating, BBQ and dining areas. Live steps from the trails of Sixteen Mile Creek and the Sixteen Mile Sports Complex. Everyday essentials and major retailers, including Walmart, Longos, and Costco are minutes away. Easy access to Sheridan College, Oakville Trafalgar Hospital, and Highways 403, 401, and 407 makes this location unbeatable for both work and play. Includes 1 underground parking space and 1 locker. (id:24801)
Sam Mcdadi Real Estate Inc.
1709 - 2155 Burnhamthorpe Road W
Mississauga, Ontario
Peaceful And Breathtaking Panoramic Sunset Views From This Luxurious, Spacious And Naturally Bright 1200+ sqft Corner Unit Located Within The Super Safe 3.5 Acres Gated Community In Erin Mills! Yes, This Freshly Painted 2 Bedroom 2 Full Bathroom Unit Includes Two Parking Spaces, 1 Locker Storage Space And Access To A Private Recreation Centre For Residence! Nearby High Ranking Schools and U of T Mississauga! Convenience Is Key With Walmart Supercentre And Many More Stores Just Across The Street! Steps To South Common Mall, Public Transportation Minutes From 403 And The Qew. Many Upgrades Have Been Done To The Unit Within The Past Couple Of Years, Including Newer Quartz Kitchen Countertops And Backsplash, Both Bathrooms' Flooring, Some Faucets + Sinks And Some Light Fixtures, 2nd Bedroom Mirrored Closet Doors, Entire Unit's Windows With Premium Window Coverings, High-end Customized Built-Ins In Primary Walk-in Closet And 2nd Bedroom Closet. Enjoy Life At The Rec Centre With Usage Of The Indoor Pool, Hot Tub, Sauna, Gym, Basketball/Squash Courts. Feel Safe With 24 Hours Security At The Gatehouse. Maintenance Fees Includes Rogers Highspeed Internet, Cable TV, Hydro, Water, Heat, Air Conditioning, Common Elements and Building Insurance. This Property Is Ready For You To Move-In And Enjoy! Definitely Worth To Take A Look In Person! MOTIVATED SELLERS! (id:24801)
Homelife Broadway Realty Inc.
31 Rivercove Drive
Toronto, Ontario
Tranquil "Hampshire Heights" Ravine Backing onto Mimico Creek and Parkland. Tasteful, Executive lease within coveted school catchment area - Rosethorn (French Immersion), John G Althouse Middle school and St. Gregory's separate school. Gracious principal rooms featuring dynamic, changing season vistas overlooking the Ravine. Well appointed kitchen with built-in breakfast table over looking the front yard. Optional ground floor inlaw suite, family room or home office with separate side door entrance. Whether needing a place to live in or a perfect lease if doing a build/renovate to settle and store your furniture. Easy access to Pearson International or the Financial District. One bus to Subway. Great spot to land while you enjoy your Toronto experience. (id:24801)
Royal LePage Terrequity Realty
2535 Symington Court
Mississauga, Ontario
Client Remarks-Nearby Erin Mills Pky and Hwy 401-Separate Entrance-Includes: Bright, clean 2 bedroom, living room with modern pot lights and kitchen (fridge, stove, exhaust fan)-3pc bathroom, 1 parking spot or 2 tandem parking and one cold room included.-Features: Newer laminate flooring, tiles, Newer Painting, Central air, New AC, Furnace, Hot water tank System.-Separate laundry room (larger size)- Amenities: Walk To Newly Built Meadowvale Community Centre, Schools, Park, Lake Aquitaine, Meadowvale Theatre, Transit, Etc. (id:24801)
Homelife Landmark Realty Inc.
9 Flaherty Lane
Caledon, Ontario
Welcome to 9 Flaherty Lane, a breathtaking custom estate available for lease in one of Caledon's most prestigious enclaves. Set on 10.6 acres and backing onto 50 acres of conservation land, this residence offers a rare opportunity to enjoy resort-style living in complete privacy. With over 13,500 square feet above grade and more than 20,000 square feet in total, the home provides expansive space, refined finishes, and a lifestyle of unmatched comfort. Inside are five spacious bedrooms, each with its own ensuite, including a luxurious Owners Suite with dual his-and-her ensuites. A private guest suite on the lower level ensures comfort and discretion. Soaring ceilings from 10 to 21 feet span all three levels, with dramatic open-to-above living areas that flood the home with natural light, enhanced by a bespoke solarium and sunroom. Signature features include a two-level mahogany library with spiral staircase, a home theatre, a retro 1950s-style diner, and a gourmet kitchen with a 60" Wolf gas cooktop and oven. The five-car garage, multiple fireplaces, and nine geothermal systems ensure both luxury and efficiency. Outdoors, enjoy a spring-fed one-acre pond, a gazebo, and a designer patio with custom railings overlooking the water. Additional highlights include a high-capacity well pumping 120 litres per minute, an oversized septic system, a new roof completed in 2024, and a 16-camera Telus security system. Built to the highest standards with custom materials. Whether relocating or simply looking for a private retreat, this estate offers an exceptional experience. (id:24801)
Sam Mcdadi Real Estate Inc.
9 Flaherty Lane
Caledon, Ontario
Welcome to 9 Flaherty Lane, a breathtaking custom estate nestled on over 10.6 acres in one of Caledon's prestigious enclaves and backing onto 50 acres of conservation land. Spanning over 13,500 square feet above grade and over 20,000 square feet total, this residence offers homeowners unmatched luxury, privacy, and scale. Inside, 5 prodigious bedrooms reside each with their own ensuites, including a mesmerizing Owners suite with his and her ensuites and a private guest bedroom in the lower level. Soaring ceiling heights are found across all 3 levels and range from 10 ft to 21ft with 3 open to above living areas. Both warm and inviting, this home attracts an abundance of natural light via the bespoke solarium and sunroom. As you make your way through this lovely home, signature features are found including a 2-level mahogany library with enchanting spiral staircase, a home theatre, a retro 50's inspired diner, a 5-car garage, multiple fireplaces, 9 geothermal heating and cooling systems, and a gourmet kitchen with 60" Wolf gas cooktop and oven. Winning "North America's Best Pool" award in 1997, the indoor pool is truly a space where loved ones can gather and enjoy all year round. The serene outdoors offers just as much as the inside, with a spring fed 1 acre pond, a gazebo, a large designer patio with custom railing overlooking the water, and ample green space to host large social gatherings. This home is an absolute must see and offers a rare high-capacity well pumping 120 litres of water per minute, as well as, an oversized septic tank and a new roof completed in 2024. With 16 interior and exterior cameras operated through Telus, security here is top-tier! Built to the highest standards using custom-made materials, this estate offers a rare blend of elegance and resort-style living. Whether hosting on a grand scale or seeking a private retreat, 9 Flaherty Lane delivers an extraordinary lifestyle! (id:24801)
Sam Mcdadi Real Estate Inc.
290 Broadway
Orangeville, Ontario
Opportunity Awaits in the Heart of Beautiful Orangeville! Huge 66.51 x 292.47 Foot Lot approximately 0.445 acres centrally located on Broadway, walking distance to downtown Orangeville & amenities. Prime location for redevelopment and perfect for contractors, developers, or investors. Can be purchased separately or along with 292 Broadway (Listed at 899 K, 1357 sq ft bungalow on 0.682 acres with 3 separate units, large detached garage with workshop) and 294 Broadway (Listed at 899 K, 1547 sq ft home on 0.696 acre lot with both attached & detached garages). (id:24801)
Exp Realty
RE/MAX Real Estate Centre Inc.
292 Broadway
Orangeville, Ontario
Phenomenal Investment Opportunity, 3 self-contained, separate units (2 one bedroom units, and 1 three bedroom basement unit), in the Heart of Beautiful Orangeville! The 1357 square foot dwelling is situated on a Huge 99.77 x 295.74 Foot Lot approximately 0.682 acres centrally located on Broadway, walking distance to downtown Orangeville & amenities. In addition, this property boasts a Massive 6 car garage with workshop and a circular driveway that can park more than 10 cars! This must-see Prime location is perfect redevelopment and perfect for contractors, developers, or investors. Can be purchased separately or along with 290 Broadway (Listed at 639 K, 1367 sq ft home on 0.445 acre lot) and 294 Broadway (Listed at 899 K, 1547 sq ft side split on 0.696 acres with large detached garage) (id:24801)
Exp Realty
RE/MAX Real Estate Centre Inc.
294 Broadway
Orangeville, Ontario
Opportunity Awaits in the Heart of Beautiful Orangeville! Huge 98.74 x 301.91 Foot Lot approximately 0.696 acres centrally located on Broadway, walking distance to downtown Orangeville & amenities. 1547 Square Foot Home Boasts 3 bedrooms, 2 bathrooms and a finished basement with both attached & detached garages. Two huge driveways that can park more than 10 cars. Prime location for redevelopment and perfect for contractors, developers, or investors. Can be purchased separately or along with 292Broadway (Listed at 899 K, 1357 sq ft bungalow on 0.682 acres with large detached garage) and2 90 Broadway (Listed at 639 K, 1367 sq ft home on 0.445 acre lot). (id:24801)
Exp Realty
RE/MAX Real Estate Centre Inc.
5188 Cherryhill Crescent
Burlington, Ontario
WOW WOW WOW Gorgeous Detached 4 Level Sidesplit Home in Sought after Elizabeth Gardens Neighbourhood In South Burlington. Renovated in 2023 Thru-out with High End Designer Finishes. Open Concept Top To Bottom and I Mean Top To Bottom Main Floor Ceiling Raised to 13 feet and Vaulted,Designer Kitchen with 9'8" by 3'4" Centre Island for Entertaining with Upgraded Appliances. Engineered Hardwood Floors Thur-out. Three Spacious Bedrooms on Upper Level with The Main 5 pc Bath to Dead For. Large Open Family Room Plus 4th Bedroom on Lower level Which has a Separate Entrance to the backyard. This is a Must See Home Over 300K spent in Reno's and Upgrades. (id:24801)
Right At Home Realty
1918 Royal Credit Boulevard
Mississauga, Ontario
Great Opportunity To Own This Masterpiece Luxury Home In Central Mississauga ** Premium 225 Ft Deep Corner Lot Home Off High Demand Intersection Of Mississauga Rd/ Eglinton ** Grand Interlocked Driveway W/ Dbl Door Entry ** Approx Over 6500 Sqft Living Space. This Large Executive Home Located On A Quiet Court In Credit Mills features Brazilian Cherry Wood Cabinets Brazillian Cherry Wood Floors Custom Deck With A Waterfall And Concealed Lighting Premium Lot Close To Hospital Shopping And Hwy* Sun-Filled Sep Living & Formal Dinning W/Bar Area* Chef Kitchen & Breakfast Area W/ W/O To Deck* Main Flr Office* Master W/ Loft & 5Pc Ens W/ Whirlpool Tub*Updated Kitchen With Brazilian Cherry Wood Cabinets Brazillian Cherry Wood Floors Custom Deck With A Waterfall And Concealed Lighting Premium Lot Close To Hospital Shopping And Hwy. Previous taken photos are in the MLS. (id:24801)
Realty One Group Delta
2605 - 90 Absolute Avenue
Mississauga, Ontario
Welcome to this classically elegant Lower Penthouse in the iconic Absolute Condos, also known as the Marilyn Monroe Towers. Enjoy soaring 10 ft ceilings, crown mouldings, and laminate flooring throughout this spacious 2 plus 1 bedroom suite. The den with French doors functions perfectly as a third bedroom or home office. The stylish kitchen features granite countertops and stainless steel appliances. The primary bedroom offers a five-piece ensuite and walk-in closet, while both bathrooms feature marble floors and glass showers. Step out onto the large balcony with two walkouts and take in stunning southwest views of the lake and downtown Mississauga. Includes one parking space, two lockers, and access to premium amenities including indoor and outdoor pools, a gym, and more. Perfect for first time home buyers or investors!! If you are looking for big space with less down payment this is your best bet where luxury meets practical and functional layout!! Freshly painted!! Beautiful views of celebration square!!A must must see!!! (id:24801)
RE/MAX Real Estate Centre Inc.
815 - 115 Hillcrest Avenue
Mississauga, Ontario
Exceptional condo & a great value at this price!! Completely renovated throughout!! Sunny and bright south-east exposure** Brand new kitchen cabinetry all with soft closing doors & drawers, deep stainless steel sink, brand new stainless steel: stove, fridge, built-in dishwasher, range hood**brand new zebra blinds on all windows** brand new full size front loader washer & dryer** brand new thermostat** Primary bedroom has walk-in closet with upgraded wooden shelving** Large den is commonly used a second bedroom but can also be used as an office** doors on Solarium have been removed to open up the space, and are in the laundry room (can be replaced if Buyer prefers** Amenities include: 24 hour security, gym, roof top lounge, billiard room, hot tub, sauna, beautiful grounds with walking paths around building and outdoor BBQ area** Right beside Cooksville GO train** 115 Hillcrest is a 2 minute walk to Cooksville Go Station with a 20 minute express train to downtown Toronto (Union station), excellent GO bus access & walking distance to the upcoming Hurontario LRT (Under Construction)** This condo is move-in ready with nothing to do except to enjoy! Parking is on P1 spot #117** (id:24801)
Right At Home Realty
1513 - 86 Dundas Street E
Mississauga, Ontario
Welcome to 86 Dundas Street East, Unit 1513 at the stunning Artform Condos, built in 2024. This modern 1-bedroom + den, 2-bathroom suite offers a functional layout, sleek finishes, and abundant natural light throughout. The kitchen is equipped with built-in stainless-steel appliances and generous cabinetry. The open-concept design flows seamlessly into the bright living room, which walks out to a private balcony. The primary bedroom offers floor-to-ceiling windows and a 4-piece ensuite with a walk-in shower. A versatile den makes an ideal home office, nursery, or guest space, paired with a convenient 3-piece bathroom with tub. Additional highlights include ensuite laundry, underground parking, and a storage locker. Residents enjoy exceptional amenities including a 24-hour concierge, outdoor terrace, fitness and yoga studios, co-working lounge, social and dining lounges with bar and private kitchen, and a private screening room. Perfectly situated near restaurants, grocery stores, parks, and with quick access to the QEW, this home offers the ultimate blend of style, comfort, and convenience. (id:24801)
Sam Mcdadi Real Estate Inc.
Upper - 72 Loftsmoor Drive
Brampton, Ontario
Beautiful, 4 Bedroom 3 washrooms, Semi Detached Home With Double Door Entrance, Hardwood Floor, Gas Fireplace, Upgraded Kitchen , 3 Car parking spot. And Much More!!Rent Plus 70% Utilities. Basement not included. Basement already rented with separate entrance. (id:24801)
Homelife Superstars Real Estate Limited
1103 Blueheron Boulevard
Mississauga, Ontario
Stunning upgraded detached home backing onto a greenbelt and golf course in one of Heartlands most desirable areas. Featuring a luxurious stone exterior with numerous upgrades and renovations throughout, including a custom solid maple kitchen with built-in stainless steel appliances, two primary bedrooms with ensuite baths, two separate laundries, and no carpet throughout. Professionally stained staircase with elegant iron pickets adds to the homes appeal. Conveniently located minutes from major highways and close to Square One, schools, parks, and all amenities, this home truly has it all. (id:24801)
RE/MAX Experts
51 - 1624 Bloor Street
Mississauga, Ontario
Welcome home to this bright and spacious 2-storey 1260 sq ft condo-townhouse in the highly sought-after Applewood neighbourhood. This home offers 3 bedrooms and 2 washrooms, perfect for families or those who love space. Features an open-concept main floor with updated finishes, large bedrooms with plenty of storage. Conveniently located near schools, parks, shopping and transit. First floor freshly painted, unit has been professionally cleaned. A perfect place to call home! (id:24801)
Royal LePage Signature Realty
321 - 490 Gordon Krantz Avenue
Milton, Ontario
Experience the perfect blend of comfort and modern luxury in this brand new Mattamy Soleil Condo. This beautifully designed 1-bedroom plus den, 2-bathroom suite offers an inviting open-concept layout with an upgraded kitchen featuring quartz countertops, custom cabinetry, and a sleek island that's ideal for everyday living or entertaining guests. Enjoy peace of mind with 24/7 concierge service, smart home technology for convenience and security, and access to premium amenities including a fitness center, yoga studio, rooftop terrace, party room, and elegant lobby lounge. Perfectly located near Milton GO Station, Highways 401 and 407, and just steps to the upcoming Milton Education Village home to Wilfrid Laurier University, Conestoga College, and the Mattamy National Cycling Centre this condo offers a lifestyle that's both connected and serene. Utilities are extra. (id:24801)
Coldwell Banker Integrity Real Estate Inc.
1302 - 335 Wheat Boom Drive
Oakville, Ontario
New Oakvillage Condo, 2 Bed, 2 Bath Unit Located Near Dundas & Trafalgar In North Oakville. High Floor with spectacular pond view. Building features Keyless Digital Door Lock and Smart Controls. Layout With High Ceiling, Good Size Primary Bedroom, Stainless Steel Appliances, Laminate Flooring Throughout. This Unit Has One Huge Balcony & A Second Balcony. It's Close To Everything You Need! Uptown Bus Terminal, Walmart, Metro, Superstore, Restaurants, Iroquois Ridge Community Centre, Sheridan College. Minutes To Hwy 403/407 and QEW. (id:24801)
Real One Realty Inc.
1 Frankwood Road
Toronto, Ontario
Welcome to 1 Frankwood Rd, completed late 2024- a brand new custom modern luxury home redefining elegant living in South Etobicokes most coveted setting, steps from Royal York & The Queensway. With over 3,900 sq. ft. on a premium 42' x 100' lot, this residence impresses with soaring ceilings (12' main, 9' upper, 9.5' lower), expansive glazing, and seamless open living anchored by a gas fireplace.The chefs kitchen boasts custom cabinetry, quartz counters & backsplash, oversized island, and Thermador built-ins including a coffee system and bar-fridge, plus walkout to a covered glass-railed patio. Upstairs: four ensuite bedrooms with custom closets, a glass-door office, and balconies front and back. The primary suite offers a walk-in, spa-inspired 6-piece bath, and sunrise views. The legal 2-bedroom lower suite features a private entrance, quartz kitchen, smart stainless appliances, in-suite laundry, and oversized windows ideal for family, guests, or staff quarters. Smart luxury throughout: heated, self-cleaning, touch-free spa-style toilets in every bath, hardwired data ports, app/voice lighting, motorized blinds, smart locks, video doorbells, Wi-Fi garage opener, two Level-2 EV chargers, central vac, BBQ line, and hot-tub-ready pad. Lifestyle perfection: walk to top-rated schools, parks, TTC, and minutes to Gardiner/QEW, Royal York & Islington stations, Mimico GO (15 min to Union). Shopping at IKEA, Costco, Home Depot, and RONA just around the corner. 1 Frankwood Rd is where design, technology, and convenience converge. More than a home its a statement. (id:24801)
Century 21 Red Star Realty Inc.
720 - 801 The Queensway
Toronto, Ontario
Welcome to a stylish, brand-new one-bedroom suite designed for modern city living. This bright, open-concept condo combines contemporary design with everyday comfort, featuring a sleek kitchen with stainless steel appliances, an inviting living and dining area, and an in-suite laundry for added convenience. Floor-to-ceiling windows fill the space with natural light, while a private balcony provides a quiet outdoor retreat. Situated in Toronto's vibrant Stonegate Queensway community, you're surrounded by shops, cafés, and restaurants, with Sherway Gardens, Costco, and major amenities just minutes away. Commuters will enjoy easy access to the Gardiner Expressway, Highway 427, Mimico GO Station, and direct routes to downtown. Residents have access to premium building amenities, including a 24-hour concierge, fitness centre, rooftop terrace with BBQ and dining spaces, pet wash station, and secure bike storage. Perfect for professionals or couples seeking comfort, convenience, and a connected urban lifestyle. (id:24801)
RE/MAX Metropolis Realty
517 Stafford Drive
Oakville, Ontario
Welcome to 517 Stafford Drive, an architectural masterpiece in the heart of Oakville where luxury, innovation, and comfort unite. Step through a large custom entry door into a bright foyer finished with elegant ceramic tile and custom lighting, leading to a main floor defined by modern sophistication. Every room features built-in speakers and a fully integrated smart-home system for effortless control of lighting, climate, sound, and security. The formal dining room dazzles with a dramatic chandelier and wine display wall, while the sleek home office offers custom shelving and LED lighting. The chefs kitchen showcases full-height cabinetry, integrated appliances, and a Taj Mahal natural stone waterfall island accented with brass fixtures. The open-concept great room impresses with 20-foot ceilings, a striking marble fireplace, and surround sound. Upstairs, the primary suite is a serene retreat with a spa-inspired ensuite, dual vanities, a freestanding tub, and smart lighting. Additional bedrooms include custom closets and private ensuites. The lower level offers a state-of-the-art home theatre, glass-enclosed gym, recreation room, designer wet bar, and cedar sauna for a spa-like experience. Outside, professionally landscaped grounds provide privacy and tranquility. Minutes from Oakvilles premier amenities, residents enjoy proximity to Upper Oakville Shopping Centre, Oakville Place, Farm Boy, Whole Foods, and Metro, with parks and trails nearby. Top-ranked schools Appleby College, Abbey Park High School, and Iroquois Ridge High School are close at hand. Perfectly located, beautifully finished, and intelligently designed, 517 Stafford Drive is more than a homeits a refined, connected way of life. (id:24801)
Homelife/miracle Realty Ltd
1803 - 2212 Lake Shore Boulevard W
Toronto, Ontario
Discover the joys of lakeside living at Toronto's Westlake condo village community in South Etobicoke! This stunning suite is flooded with natural light from floor-to-ceiling windows, offering breathtaking panoramic views of Lake Ontario and the Toronto skyline. The open-concept layout features 2 bedrooms and 2 bathrooms, complemented by 9 ceilings and a thoughtfully designed floor plan. The spacious entrance includes a generous double-sized closet and convenient ensuite laundry with a full-size washer and dryer. Past the foyer, the upgraded kitchen, is perfect for cooking and entertaining, equipped with stainless steel appliances, quartz countertops, and breakfast bar seating for three.The open concept dining and living room offer unparalleled views of the Lake and allow for a generous entertaining space. The second bedroom, currently utilized as a den, is spacious enough for a queen bed and offers ample storage. Amazing views continue into the large Primary suite, with a full size ensuite and walk-in closet round out the suite. A village unto itself, the Westlake community has easy access to essential amenities, with Metro, Shoppers, LCBO, and more just an elevator ride away. Proximity to the Downtown core is a snap, with streetcars, buses, GO transit, and major highways, all at your doorstep. With two international airports less than 20 minutes away. Additionally, the Westlake community features an impressive 30,000 sq. ft. of amenities, including a 24-hour concierge, an indoor pool, a fitness centre with squash & racquetball courts, a children's room, a theatre room, a games room, and much more! Its a fantastic offering in the city! (id:24801)
Sotheby's International Realty Canada
5086 Walkers Line
Burlington, Ontario
Nestled along the breathtaking Niagara Escarpment, this property offers over six acres of natural beauty and endless potential, just minutes from city conveniences. Backing onto Mount Nemo and the iconic Bruce Trail, it showcases panoramic views that stretch to the Toronto skyline andLake Ontario. The existing home, with 3 + 1 bedrooms and 3 full baths, offers a solid foundation and timeless charm ready to be reimagined or renovated to suit your personal vision. Large windows and a walkout basement invite natural light and connect seamlessly to the outdoors, where you'll find an in-ground pool surrounded by stamped concrete and plenty of space to entertain or unwind in complete privacy. The double car garage provides practicality, while the 20 30 barn structure offers exciting opportunities for a workshop, studio, or future conversion.Recent updates include a durable metal roof and a newly paved driveway, enhancing the property's function and curb appeal. Geothermal heating and cooling provide energy-efficient comfort year-round. Whether you envision restoring the homes classic character, expanding on its footprint, or building your dream residence from the ground up, this property captures the essence of escarpment living peaceful, scenic, and perfectly positioned. With nature trails at your doorstep and city amenities just moments away, its a rare opportunity to enjoy the best of both worlds: a tranquil country setting with endless room to grow, overlooking some of the most captivating views in southern Ontario. (id:24801)
RE/MAX Escarpment Realty Inc.
2981 Bovaird Drive W
Brampton, Ontario
Beautiful Custom-Built Luxury Home On the border of Brampton and Georgetown. Appx 1 Acre Land Surrounded By Greenery and Credit river With proximity to Georgetown as well as Mount Pleasant go and shopping areas. Almost 5000 sqft of living space with total 7 bedrooms, 2 kitchens and 5 Bathtrooms. Gourmet Kitchen With Custom Cabinetry, Granite Counters, B/I Appliances, B/I Bar & Centre Island. Attached double garage, 2 iron gates for security and extra large driveway to accomodate 10 cars. Your cottage Life With sprawling multilevel lawns, 1 Balcony and a huge terrace accessible from Primary Bedroom overlooking credet river, 1 Balsony accessible from 2nd primary bedroom, 2 Decks on main floor, Fire Pit and Patio in the backyard. Live Cottage Life In The City! (id:24801)
Century 21 Property Zone Realty Inc.
401 - 70 Stewart Street
Oakville, Ontario
Stunning 2 bed, 2 bath suite in the heart of Kerr Village. With over 900 square feet of thoughtfully designed living space, this top-floor unit in an exclusive 4-storey low-rise building is a rare find. The open-concept living space features 9-foot ceilings, wide-plank hardwood floors, and crown molding throughout, creating a bright and sophisticated atmosphere. The gourmet kitchen boasts premium white cabinetry, quartz countertops with waterfall edges, hidden pantry a full suite of stainless steel appliances, and elegant pendant lighting over a spacious breakfast bar. The adjacent living and dining area is both stylish and functional, with large windows with California shutters that fill the space with natural light and provide a seamless flow out to the private balcony. Enjoy morning coffee or unwind in the evening surrounded by lush greenery and serene views.The primary bedroom offers a tranquil retreat with custom built-in wardrobes, ample closet space, and a calming neutral palette. A versatile second bedroom can serve as a guest room or home office, complete with mirrored storage and a built-in workspace. The bathrooms feature refined finishes including marble-look tile, modern vanities, gold hardware, and designer lighting.Additional highlights include in-suite laundry, upgraded lighting fixtures, and thoughtful storage solutions throughout. The furnace has been recently serviced and is in good working order, adding peace of mind. The suite includes in-unit laundry, a tandem two parking spot on P1 for two cars, and a private storage locker. Step outside and you're moments from multi-million dollar homes, the tranquil shores of Lake Ontario, vibrant Kerr Street, and downtown Oakville. Enjoy the serenity of nearby green spaces like Tannery Park and 16 Mile Creek, while staying connected with quick access to Oakville GO Station and major highways. You will love calling this home. (id:24801)
RE/MAX Escarpment Realty Inc.
2709 - 185 Enfield Place
Mississauga, Ontario
**1 MONTH FREE RENT PROMO** ($2,561 x 11)/12 = $2,348/month. This is a luxury 1 bed apartment in a brand new apartment building in the heart of Mississauga. Steps from the Mississauga Transit Hub, Cooksville GO, Square One, Celebration Square, Sheridan College and City Hall, with easy access to transit and highways. Amenities include a fitness centre, basketball court, lounge, party room, BBQ areas, and a dog run everything you need for vibrant city living. (id:24801)
Woodsview Realty Inc.
2005 - 185 Enfield Place
Mississauga, Ontario
**1 MONTH FREE RENT PROMO** ($2,556 x 11)/12 = $2,343/month. This is a luxury 1 bed apartment in a brand new apartment building in the heart of Mississauga. Steps from the Mississauga Transit Hub, Cooksville GO, Square One, Celebration Square, Sheridan College and City Hall, with easy access to transit and highways. Amenities include a fitness centre, basketball court, lounge, party room, BBQ areas, and a dog run everything you need for vibrant city living. (id:24801)
Woodsview Realty Inc.
1603 - 20 Thomas Riley Road
Toronto, Ontario
Welcome to this beautiful and functional 1 bedroom plus den suite at The Kip Condo, located at 20 Thomas Riley Road in the heart of Etobicoke. This bright, open-concept unit offers a stylish living space with a modern kitchen featuring granite countertops, a moveable center island, and stainless steel appliances. Enjoy a spacious bedroom, a versatile den perfect for a home office, and a large balcony with an unobstructed views. Just steps to Kipling Subway Station, MiWay, and GO Transit. Minutes to grocery stores, restaurants, Sherway Gardens, and major highways (427, Gardiner, QEW). Amazing building amenities, 24/ Concierge, Theater room, resident lounge including wet bar and many more. (id:24801)
Royal LePage Signature Realty
905 - 1300 Bloor Street
Mississauga, Ontario
This bright & well-maintained condo has 1+1 beds, 1 bath, den/solarium, in-suite laundry (white front-load washer & dryer), carpet-free floors, crown moulding, and a beautiful skyline view. Comfortable condo living in a desirable location (Dixie & Bloor) in Mississauga. It features an open-concept layout, modern kitchen with stainless steel appliances (fridge, stove, dishwasher, stone countertops), and spacious living area. Perfect for both relaxation & entertaining. Large windows gives lots of natural light, and there's a nook for a den/solarium. Residents enjoy access to building amenities, rooftop pool/deck/hot tub, men's/women's separate gym/saunas, party rooms, concierge service/24-hour security, a convenience store, guest suite, visitor parking, shared BBQ space, underground carwash, and much more! Conveniently located near public transit, GO station, subway, 401, 427, QEW, & 403, Pearson Airport, Costco/Walmart shopping. This unit combines style and convenience for your ideal home. No pets allow. Landlord open to 1-3 year lease. (id:24801)
Forest Hill Real Estate Inc.
28 - 5530 Glen Erin Drive W
Mississauga, Ontario
Rarely Offered, Spacious 3 Bedrooms, 2.5 Bathroom Home, Executive Townhome Backing Onto Forested Area. Let The Forest Sun Warm Your Heart! Let The Forest Breeze Soothe Your Mind! Open The Window, Backs On To Ravine With Private Unobstructed View Of The Woods, In The Forest, Greet The Birds, Rise With The Sugar Maple, Enjoy Breakfast Every Morning With Nature. Well-Kept With Excellent Property Management. Condo Corporation Takes Care Of All Exterior Maintenance, Including The Roof, Windows, Driveway, And Garage Door. Enjoy Nice & Quiet Setting In A Superb Neighbourhood. Make This Your Dream Home Or Investment Opportunity. Custom-Made Modern Kitchen With Island. Good-Sized Bedrooms. Full Ensuite Bath. S/S Appliances, Gas Stove, California Shutters Throughout, Premium Hardwood Floor Throughout, Backsplash, Professionally Built Loft In Garage For Additional Storage, Situated within walking distance to top-rated schools, Thomas Street Middle School, John Fraser And Gonzaga High School. public transit, and scenic walking trails, this home ensures a lifestyle of ease and accessibility. Enjoy the proximity to Erin Mills Town Centre for all your shopping and dining needs. This exceptional townhome combines elegance, comfort, and a prime Steps From Longo's And Other Shops, Ready To Move In. Back Onto Ravine. Rated Elementary & High Schools, Close To All Amenities, Transit, Unique Community Ctr, Library, Pool. (id:24801)
Century 21 Green Realty Inc.
5454 Tasha Drive
Mississauga, Ontario
Clean*Clean, Beautiful one Bedroom LEGAL BASEMENT APARTMENT in detached home, Sought After Neighborhood of Churchill Meadows, Fully upgraded/renovated home, few mins walking distance to new community center, newer appliances, complete latest kitchen, NO carpet. Close to U of T, Schools, transit, library & Shopping. All appliances(Fridge, stove, washer/dryer) are separate for basement. Water proof lamination throughout, pot lights & Separate Legal Side entrance. 30% share of total Utilities & parking is available for $100 if required by tenants. (id:24801)
Executive Real Estate Services Ltd.


