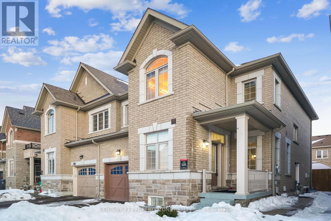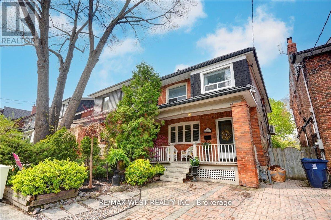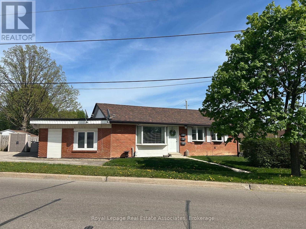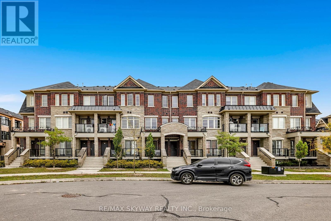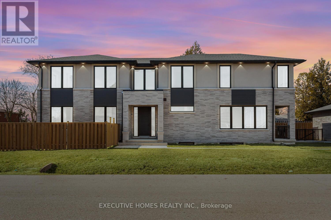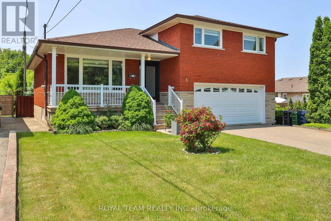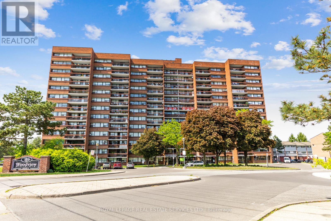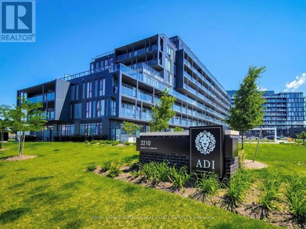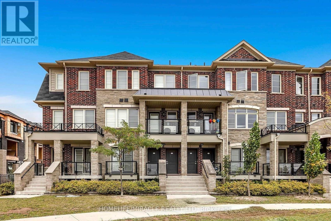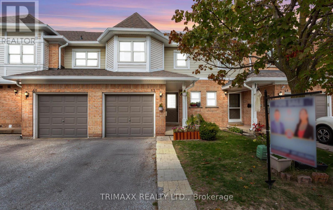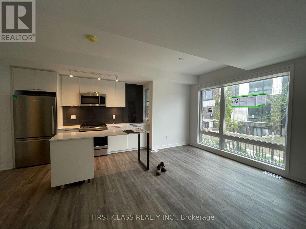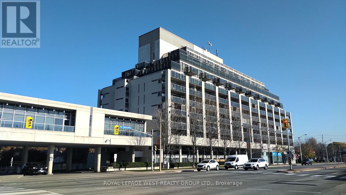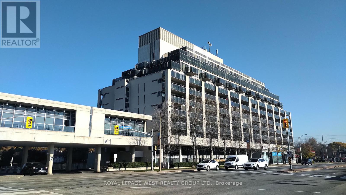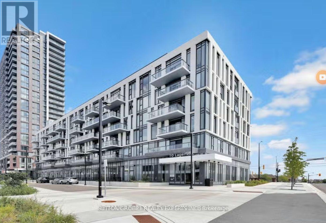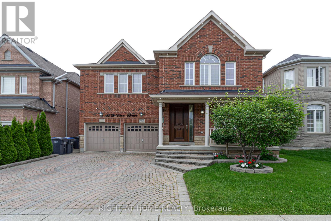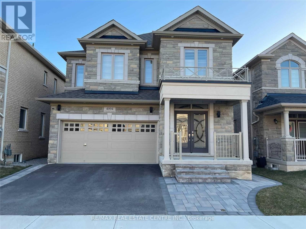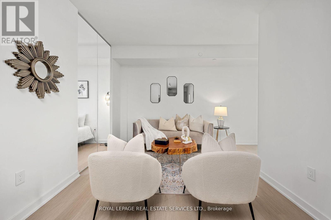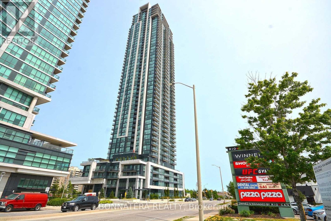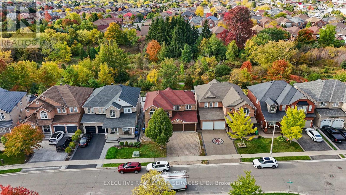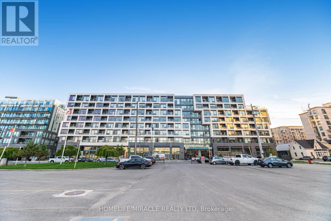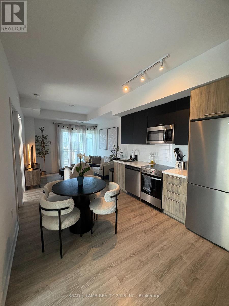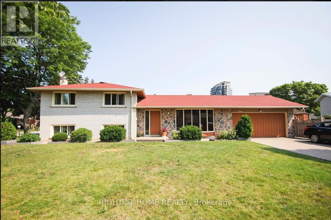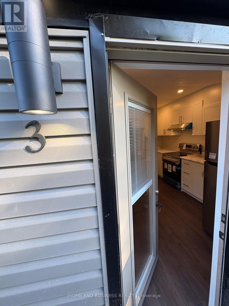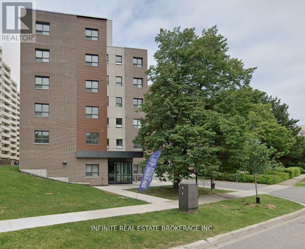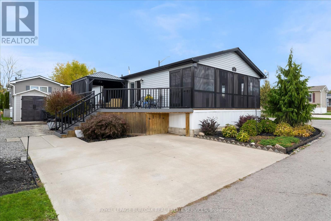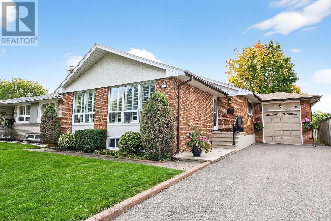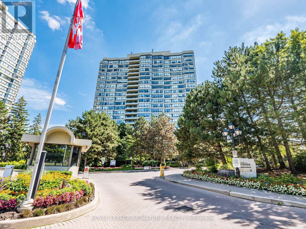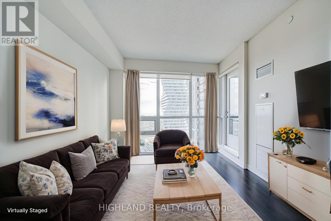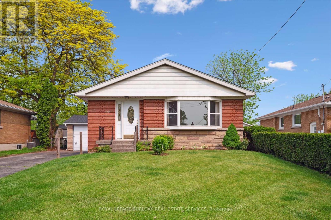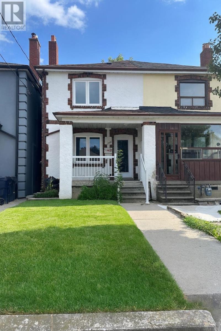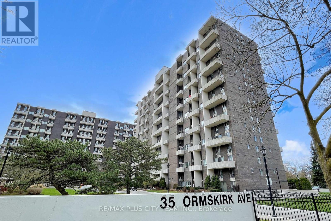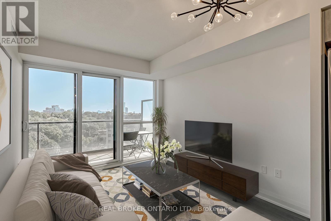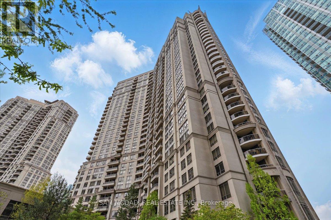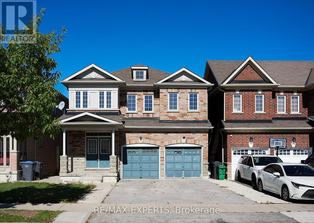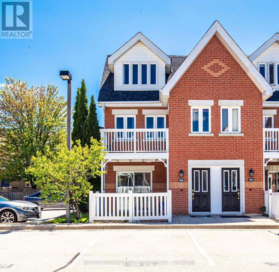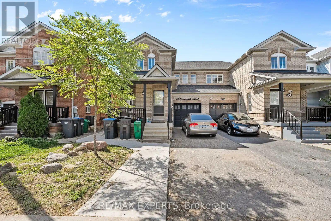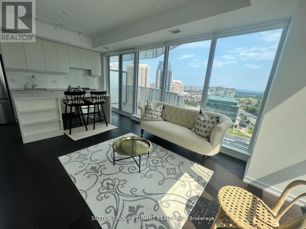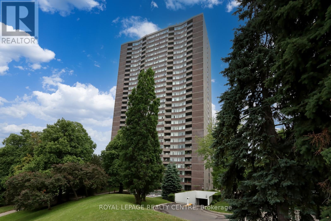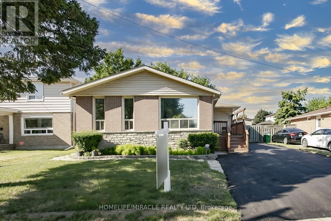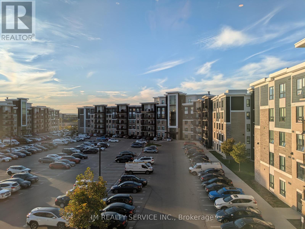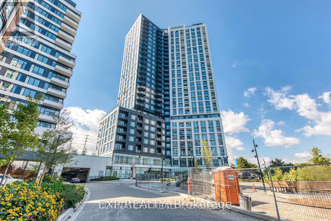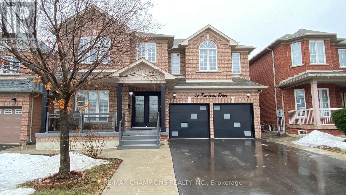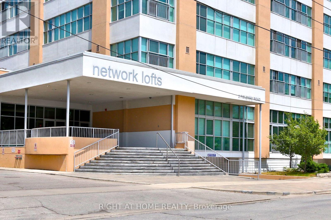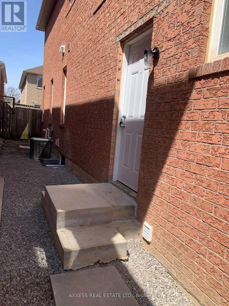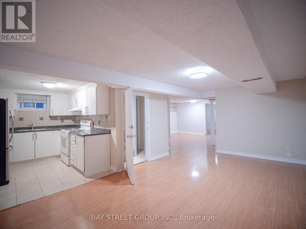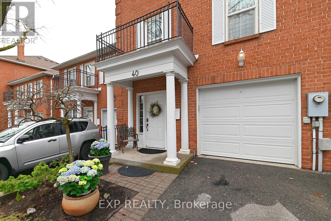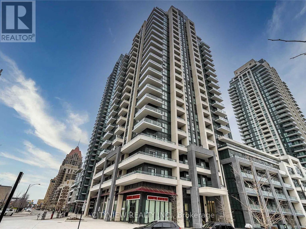38 Dolobram (Basement) Trail
Brampton, Ontario
Beautiful, bright, and spacious 1-bedroom legal basement apartment with a private side entrance and in-suite laundry in one of Northwest Brampton's most sought-after communities. Situated in a quiet, family-friendly neighbourhood close to Mount Pleasant GO, schools, shops, library, and rec centre-everything you need is just minutes away! (id:24801)
Century 21 Property Zone Realty Inc.
30 Glendale Avenue
Toronto, Ontario
Welcome To 30 Glendale Ave Situated In Prime High Park/Roncesvalles Neighbourhood!! This Charming & Ultra Spacious 4 Bedroom Detached Home Features Large Living Room, Modern Kitchen W/Granite Counters, Open Dining Room With W/O To Deck & Beautiful Backyard Oasis, Sunroom, Large Primary Bedroom, 2nd Bedroom With W/O To Balcony, Separate Side Entrance W/ Access To Basement. Steps To Shops, Pubs& Health Centre. Short Walk To Lake, Walking & Bike Trails. Steps To Transit & Minutes To Downtown. A Must See -- Don't Miss Out!!! (id:24801)
RE/MAX West Realty Inc.
7 Rexway Drive
Halton Hills, Ontario
Prime Georgetown Investment: Legal Triplex with Cash Flow. Look no further! This meticulously maintained Legal Triplex represents a truly rare and profitable opportunity, perfectly suited for the discerning investor or a multi-generational family seeking independent, high-quality co-living. Location! Location! Location! Nestled in the heart of Georgetown, this property offers unbeatable convenience. Residents are within easy walking distance to all local amenities, enhancing tenant appeal and ensuring stable occupancy. Investor's Dream: Turn-Key & Profitable Triplex Fully Rented: All units are currently tenanted with great AAA Tenants, providing immediate, reliable cash flow from closing. Ideal Unit Mix: Comprised of two spacious 2-bedroom units and one private 1-bedroom unit, catering to various tenant needs. Ample parking available for up to 5 cars, a premium feature that maximizes tenant satisfaction and property value. Multi-Generational Family Solution. This property offers the perfect balance of proximity and privacy. Family members can live under one roof while enjoying completely separate spaces and entrances. Dedicated Storage: Each unit is assigned its own private storage shed, offering valuable, secure space for personal belongings. Shared Convenience: On-site coin laundry provides simple, central accessibility for all residents. This profitable, well-maintained building is a must-add to your investment portfolio or the ideal long-term solution for sophisticated multi-generational living. Do not miss this chance to secure a premium asset in a highly desirable location! (id:24801)
Ipro Realty Ltd.
10 - 200 Veterans Drive
Brampton, Ontario
Welcome to this Modern End Unit 3 Bedroom/3 Washroom Urban Townhouse In Northwest Brampton. One of the Biggest End Unit in the Complex with Stone And Brick Front. Open Concept Layout with large windows and lots of natural light. Huge Living Room Combined With Dining And Eat-In Kitchen. Upgraded with premium wooden flooring for a fresh, modern look. Huge Kitchen Area, Stainless Steel Appliances With Dark Cabinets, Walk Out Balcony With a great View. Master With 4 Pcs Ensuite & W/I Closet.2 parking spots with attached Garage. Perfect For First Time Buyers Or Investors. Minutes to Mount Pleasant Go Station, Highways, Public Transit, Schools, Library Longos, Parks And Much More. (id:24801)
RE/MAX Skyway Realty Inc.
797 First Street
Mississauga, Ontario
This newly built custom home by a Tarion registered builder in Lakeview features a bright foyer with open stairs and a glass railing, a main floor office, and a built-in closet. The spacious great room includes a gas fireplace with built-in shelving, while the stylish kitchen is equipped with stainless steel appliances, a beverage fridge, and elegant quartz counter tops,providing a perfect setting for entertaining. The primary suite offers a custom walk-in closet and a luxurious five-piece ensuite with a soaker tub. Upstairs are three additional bedrooms,one with a three-piece ensuite, a laundry room, and custom-built closets. The finished lowerlevel includes a living room, a fifth bedroom, a kitchen (without appliances), and a private walk-up entrance, ideal for extended family or a nanny. The home features 10-foot ceilings on the main floor and 9-foot ceilings on the upper and lower levels. (id:24801)
Executive Homes Realty Inc.
6 Crioline Road
Toronto, Ontario
This impeccably fully renovated and updated three level 4 Bedroom side split sets a new standard for upscale living. Meticulously customised from top to bottom. No detail has been overlooked. New modern eat-in kitchen with new appliances and quartz countertop, 3 bathrooms, and a patio from the main dining area, crown moulding and new hardwood floors throughout. Three bedrooms on the upper level, with a 4th optional bedroom or home office on the ground level with its own bathroom The basement offers a living area complete with a kitchen, sitting area, private bedroom, a 3- piece bathroom, and laundry room, with separate side entrance. Multi-generational living, or rental potential. Situated on a premium lot, the backyard offers a perfect setting for entertaining or simply relaxing. Located in the highly sought-after Rustic Maple Leaf neighbourhood, walking distance to parks, and schools. Close to a major hospital, public transportation, main highway, Yorkdale Shopping Mall, and downtown Toronto. (id:24801)
Royal Team Realty Inc.
311 - 3501 Glen Erin Drive
Mississauga, Ontario
Enjoy carefree living in this bright and airy studio apartment with a large private balcony overlooking lush parklandthe perfect spot to relax or unwind. Ideally located just minutes to the GO Train, Hwys 403, 401 & 407, and steps to public transit, this unit offers unbeatable convenience. Surrounded by bike paths, scenic trails, parks, and close to U of T Mississauga, everything you need is right at your doorstep. All utilities are included, plus 1 parking spot and 1 lockerincredible value! Situated in a well-managed building with a warm, community feel, residents enjoy access to a gym, party/meeting room, recreation room, visitor parking, communal laundry, and a secure entry system. Tenant pays only for cable and internet. This studio apartment is a perfect opportunity for singles and professionals looking for a central location close to everything! (id:24801)
Royal LePage Real Estate Services Ltd.
A401 - 3210 Dakota Common
Burlington, Ontario
Welcome to contemporary living at Valera Condos in Burlington! This bright and stylish 1-bedroom, 1-bath suite offers a open-concept layout with 9-ft ceilings and floor-to-ceiling windows that flood the space with natural light. The sleek kitchen features quartz countertops, stainless steel appliances, and ample cabinet space. Enjoy the spacious balcony with views. Thoughtfully designed for comfort and convenience, this unit includes in-suite laundry, 1 underground parking spot, and a storage locker. Valera offers resort-style amenities including a fitness centre, rooftop terrace, outdoor pool, party room and 24/7 concierge. Located just minutes from shopping, restaurants, parks, highways, and the GO Station. Perfect for first-time buyers, downsizers, or investors - don't miss your chance to own in one of Burlington's most desirable communities! (id:24801)
Royal LePage Burloak Real Estate Services
5 - 200 Veterans Drive
Brampton, Ontario
Stunning 3-Bedroom, 3-Bathroom Condo Townhouse in Prime Brampton Location! ?Welcome to a beautifully designed, spacious 3-bedroom, 3-bathroom condo townhouse that perfectly blends modern style with everyday comfort. Ideally situated in the heart of Brampton, this bright, carpet-free home offers a lifestyle of convenience, elegance, and family-friendly living.Step inside to discover an open-concept main floor with a sun-filled living and dining area, perfect for relaxing or entertaining guests. The modern kitchen showcases upgraded cabinetry, generous counter space, and a bright, functional design perfect for family living and entertaining.Upstairs, enjoy three generous bedrooms, including a luxurious primary suite with a private ensuite bath your perfect retreat after a long day. Large windows throughout the home fill every room with natural light and warmth.Additional features include:Carpet-free flooring throughout for easy maintenance and a modern touchConvenient in-unit washer and dryerTwo parking spaces (garage + driveway)Visitor parking and childrens play area within the communityThis exceptional home is located steps from everything you need Walmart, Fortinos, Starbucks, Tim Hortons, Shoppers Drug Mart, major banks, and healthcare centres are all nearby. Nature and recreation lovers will appreciate being close to Creditview Sandalwood Park and Sandalwood Sportsfield, perfect for family outings and weekend fun.Commuting is a breeze with Mount Pleasant GO Station and Mount Pleasant Library just 5 minutes away.Whether youre a growing family, a busy professional, or simply looking for a vibrant community to call home, this property offers the perfect blend of comfort, convenience, and style.Dont miss this opportunity homes like this rarely stay on the market for long! (id:24801)
Homelife/miracle Realty Ltd
62 Brisbane Court
Brampton, Ontario
Welcome to the Beautiful Sandringham-Wellington neighborhood ! A great Opportunity for the First Time Home Buyers. Beautiful 3 Bedroom Townhouse With Finished Basement Is Conveniently Located In Brampton. Tons Of Upgrades Include Laminate Floor Throughout The House, Pot Lights, A/c & Hot water tank (2024), washer/ dryer (2024) Ss Appliances, Granite Counter Top And Backsplash In The Kitchen. Steps Away From Shopping, Transit, School, Hospital And Community Centre. Easy Access To Hwy 410, Straight Bus To Bramalea Go Station (id:24801)
Trimaxx Realty Ltd.
Th13 - 20 Ed Clark Gardens
Toronto, Ontario
This spacious 3 bed, 2 bath urban townhome at Reunion Crossing is an incredible place to call home. Open-concept floor plan, 2-storey design, and a sunken terrace. Discover a space that has been crafted to meet all of your needs, and reunite with the home you truly love. Reunion Crossing is a natural point of connection between The Stockyards, The Junction & Corso Italia. With the St. Clair Streetcar at your doorstep, and endless shopping, dining, parks and recreation nearby, you can unite with a complete urban lifestyle at Reunion Crossing. One parking included. Internet included. (id:24801)
First Class Realty Inc.
217 - 1040 The Queensway
Toronto, Ontario
Loggia 10 Story Sleek Building. All Utilities (except hydro), Locker & Parking Incl. Great Amenities, Walk To Shops, Restaurants, Theaters & Ttc. Excellent Location Close To Highways Between Downtown & Airport. Great For Young Professionals! Property Also For Sale - W12465978 (id:24801)
Royal LePage West Realty Group Ltd.
217 - 1040 The Queensway
Toronto, Ontario
Loggia 10 Story Sleek Building. All Utilities (except Hydro), Locker & Parking Incl. Great Amenities, Walk To Shops, Restaurants, Theaters & Ttc. Excellent Location Close To Highways Between Downtown & Airport. Great For Young Professionals! Property Also For Lease - W12465966. (id:24801)
Royal LePage West Realty Group Ltd.
3228 Tacc Drive
Mississauga, Ontario
Welcome to a Stunning Luxury Home by Great Gulf**.Located on a prestigious street in ChurchillMeadows. This detached double car garage home boasts exceptional features and upgrades .Around 5000sqft of living space . 5 bedrooms plus a main floor office that can be used as an additional bedroom, 1 bedroom and a den in the basement. 5 Washrooms, 9 ft ceiling on the mainfloor. Lots of natural light with numerous windows throughout. Pot lights throughout the mainfloor and basement . Hardwood on the main and second floors. Custom closets for all the 5bedrooms offering ample storage. Professionally finished Basement with a separate entrancefrom the side of the house, laminate flooring, an electric fireplace surrounded by built-incabinets, a 3-piece bathroom, an additional bedroom, and a den. Professionally Landscapingdone with front and rear sprinkler systems. Smart switches , Garage door openers , Security cameras, Doorbell and door lock all controlled by phone , Freshly painted walls , Lots of storage through out the house . Exterior Pot lights .Over $300K spent in upgrades.This Exceptional home is perfect for those seeking luxury, convenience, and modern amenities in a prime location. Finished Basement W/separate entrance & Large Rec Area W/ lots of space for Games & Movie Night & Full 3pc Bath ,1 Bed room , 1 Den & lots of storage . Close To Schools, Shopping, Community Centre ,Hwy, Credit Valley Hospital & Much more. (id:24801)
Right At Home Realty
203 - 10 Lagerfeld Drive
Brampton, Ontario
Welcome to MPV 2, High demand Location. This brand 2-bedroom, 2-bathroom unit offering a perfect blend of style, comfort, and functionality. Located at 10 Lagerfeld Drive, within walking distance to Mount Pleasant GO Station, ensuring easy commutes. Close to all amenities grocery stores, top-rated schools, parks, and shopping centers. Tenants are responsible to pay 100% for water, gas and hydro. (id:24801)
Sutton Group - Realty Experts Inc.
3228 Tacc Drive
Mississauga, Ontario
Welcome to a Stunning Luxury Home by Great Gulf**.Located on a prestigious street in ChurchillMeadows. This detached double car garage home boasts exceptional features and upgrades .Around 5000sqft of living space . 5 bedrooms plus a main floor office that can be used as an additional bedroom, 1 bedroom and a den in the basement. 5 Washrooms, 9 ft ceiling on the mainfloor. Lots of natural light with numerous windows throughout. Pot lights throughout the mainfloor and basement . Hardwood on the main and second floors. Custom closets for all the 5bedrooms offering ample storage. Professionally finished Basement with a separate entrancefrom the side of the house, laminate flooring, an electric fireplace surrounded by built-incabinets, a 3-piece bathroom, an additional bedroom, and a den. Professionally Landscapingdone with front and rear sprinkler systems. Smart switches , Garage door openers , Securitycameras, Doorbell and door lock all controlled by phone , Freshly painted walls , Lots ofstorage through out the house . Exterior Pot lights .Over $300K spent in upgrades.ThisExceptional home is perfect for those seeking luxury, convenience, and modern amenities in a prime location. Finished Basement W/separate entrance & Large Rec Area W/ lots of space for Games & Movie Night & Full 3pc Bath ,1 Bed room , 1 Den & lots of storage . Close To Schools, Shopping, Community Centre ,Hwy, Credit Valley Hospital & Much more. (id:24801)
Right At Home Realty
Lower - 4094 Channing Crescent
Oakville, Ontario
Legal Basement Apartment W/ Separate Entrance & Own Laundry! Very Bright! 1 Bdrm 1 Bath Apt. Open Concept Living RoomWith Modern Kitchen! Modern Cabinets, Quartz Counter, Ss Appliances Laminate Flooring For Easy Care, 3 Pc Bathroom W/Glass Shower. (id:24801)
RE/MAX Real Estate Centre Inc.
708 - 859 The Queensway
Toronto, Ontario
Step into this brand-new 1,057 sq. ft. 2-bedroom + 2 den, 2-bathroom condo in Toronto's vibrant West End, where modern comfort and everyday coziness blend seamlessly. As you enter, you're greeted by soaring 9-foot ceilings and an open-concept layout bathed in natural light from expansive floor-to-ceiling southwest-facing windows. Warm vinyl flooring flows throughout, leading into a sleek, contemporary kitchen with stainless steel appliances and porcelain tile finishes, a perfect setting for both daily living and weekend entertaining. The spacious living and dining area is ideal for cozy evenings or entertaining friends. At the same time, the two versatile dens offer incredible flexibility, suitable for home offices, guest rooms, or creative studios. The private primary suite offers a tranquil escape, complemented by a well-appointed second bedroom for family or guests. Beyond your suite, enjoy premium building amenities including a modern kitchen lounge, private dining room, children's play area, full gym, outdoor cabanas, BBQ stations, and a relaxing social lounge. Perfectly situated on The Queensway, you'll be steps from Sherway Gardens, Costco, Sobeys, Cineplex Odeon, and a wide selection of restaurants and entertainment. With public transit, Highway 427, and the QEW at your doorstep, this residence delivers the perfect blend of lifestyle and convenience. (id:24801)
Royal LePage Real Estate Services Ltd.
3602 - 3975 Grand Park Drive
Mississauga, Ontario
Perfect 2 Bed+Den Located In The Heart Of Mississauga. 1,134 Sq.Ft (1,048 Sq.Ft + 86 Sq.Ft Balcony) Master W Huge W/I Closet With Lots Of Storage Space. Washer & Dryer Ensuite. Close To Square One Shopping Centre, Sheridan College, Movie Theatre, Restaurants, Transit Go Bus, Living Arts Centre, And All Amenities! (id:24801)
Bonnatera Realty
73 Woodvalley Drive
Brampton, Ontario
Welcome to this stunning, fully renovated detached home in the heart of Fletcher's Meadow!Lovingly maintained by the owners, this beautiful property radiates true pride of ownership, offering 4+2 spacious bedrooms, 4 bathrooms, and over 3,100 sq. ft. of total living space.From the moment you arrive, the beautiful brick elevation, double car garage, and professionally designed interlocking driveway set the tone for elegance and care. The upgraded double steel entry doors open into a bright and inviting interior showcasing over $200K in upgrades, including brand-new hardwood flooring throughout, a grand chandelier, and a warm open-concept living and dining area perfect for entertaining family and friends.The modern family-sized kitchen is a chef's delight, featuring state-of-the-art stainless steel appliances, upgraded granite countertops, and a convenient walkout to your private backyard oasis. Enjoy serene ravine views, lush forest scenery, and direct trail access leading to the Sandalwood bus stop ideal for commuters and nature lovers alike.Upstairs, you'll find a luxurious primary bedroom retreat with a walk-in closet and upgraded ensuite, along with three additional spacious bedrooms and another fully renovated washroom. The entire home is carpet-free, with abundant natural light flowing through oversized windows.The professionally finished basement with a separate side entrance offers incredible versatility complete with 2 sizeable bedrooms, a full kitchen, washroom, living area, and separate laundry, ideal for extended family or potential rental incomeStep outside to your fully fenced, ravine lot backyard a true entertainer's paradise, perfect for BBQs, kids to play, and pets to roam freely, with no homes behind for maximum privacy.Located in one of Brampton's most desirable communities, this gem is close to top-rated schools, parks, shopping centres, trails, and public transit.A truly move-in-ready home that blends comfort, and convenience welcome home! (id:24801)
Executive Real Estate Services Ltd.
351 - 2450 Old Bronte Road
Oakville, Ontario
Welcome to The Branch-Oakville's modern retreat where hotel-level luxury meets home comfort. Interiors with floor-to-ceiling windows and 9-ft ceilings flow across wide-plank floors to a private balcony. Custom-engineered renovations maximize space and enable work-from-home flexibility. Upgrades include: a functional island for prep and serving; thicker quartz in kitchen; upgraded tiles in bathroom; upgraded light fixtures including additional ceiling light in living room. The contemporary kitchen pairs upgraded sleek cabinetry with quartz counters, stainless steel appliances, and an integrated, panel-ready refrigerator for a clean, seamless look. The primary bedroom is restful with a walk-in closet; in-suite laundry (front-load washer/dryer) and smartphone-enabled keyless entry keep daily life effortless. Resort-style amenities include a 24-hour concierge, indoor pool, steam and rain rooms, party lounges, outdoor BBQ terraces, a landscaped courtyard, a dramatic three-storey lobby, and guest suites. Pet-friendly perks include an indoor pet wash and an outdoor pet relieving area. Minutes to Oakville Trafalgar Memorial Hospital, Bronte Creek's trails and extensive bike routes, with easy access to two GO stations and Hwys 403/401/407-luxury, convenience, and nature beautifully balanced at The Branch. Come fall in love and make an offer. (id:24801)
Homelife/miracle Realty Ltd
907 - 25 Neighbourhood Lane
Toronto, Ontario
Attention A+++ Tenants! An Unparalleled Opportunity Awaits in the Prestigious Backyard Condos Project by Vandyk. This Exceptional 2-Bedroom, and 2-Bathroom Corner Unit Redefine Contemporary Urban Living with Its Flawless Fusion of Modernity and Sophistication. Upon Entry, Be Captivated by the Seamless Flow of the Open-Concept Layout, Where Living, Dining, and Kitchen Areas Converge Harmoniously. Bathed in Natural Light, This Immaculately Designed Space Exudes Warmth and Welcome. Two Generously Sized Bedrooms, Each with Its Own Spacious Closet, Offer Luxury and Comfort. Indulge in the Tranquility of the Oversized Balcony, Providing a Picturesque View of Lush Surroundings. Don't Miss This Unparalleled Opportunity to Elevate Your Lifestyle at The Queensview at Backyard Condos. Schedule Your Viewing Today! Your Dream Home Awaits! (id:24801)
Brad J. Lamb Realty 2016 Inc.
1 Cotillion Court
Toronto, Ontario
Come see this spotless, oversized 3-bedroom bungalow for lease! Situated in the desirable Royal York & Eglinton area, this bright main-floor unit offers a spacious living room, modern kitchen, 1 full bath, and 2 driveway parking spots. Located in a great family-friendly Etobicoke neighborhood! (id:24801)
Right At Home Realty
3 - 38 River Drive
Halton Hills, Ontario
AAA tenants only. Totally renovated second floor in a legal triplex offering 3 bedrooms and 2 washrooms (one 3-piece and one powder room). Renovated top to bottom like never lived in before, this unit features brand-new stainless steel appliances, baseboard heating, and separate meters. Tenants pay their own heat, hydro, and hot water tank rental, plus 1/3 of the water bills. Situated in a great location close to the GO Train with friendly neighbors, the unit has been recently upgraded with high-end renovations carried out by professionals. (id:24801)
Home And Business Realty
414 - 1254 Marlborough Court
Oakville, Ontario
Welcome to Marlborough Manor Oakville, a new 6-storey residential building nestled in the heart of the city. Located at 1254 Marlborough Ct, Oakville, we're just a stone's throw away from the bustling Trafalgar Road. This 1-bedroom + Den, offers a generous 819 sq. ft. of living space, perfect for individuals, couples, or small families. This suite is equipped with a stainless steel fridge, stove, dishwasher, and an above-range fan, ensuring you have everything you need to feel right at home. Experience the perfect blend of comfort and convenience at Marlborough Manor Oakville. We can't wait to welcome you home! (id:24801)
Infinite Real Estate Brokerage Inc.
17 Ash - 4449 Milburough Line
Burlington, Ontario
Standout Living in Lost Forest Park! Set yourself apart in this one-of-a-kind 2-bedroom, 2-bath modular home, offering a rare combination of cathedral ceilings, open-concept design, and resort-style living in Burlington's exclusive gated Lost Forest Park! Inside, the soaring vaulted ceilings create a bright and airy feel, while the stainless-steel appliances and thoughtful layout make everyday living both stylish and functional. With two full bathrooms, a crawl space for convenient storage, and even a generator for peace of mind, this home is designed with both comfort and practicality in mind! Step outside to your very own retreat including a wrap-around porch with an inviting sunroom adding 147 sq. ft. of covered enjoyment year-round and overlooking the stunning gardens! Enjoy cozy afternoons in the charming gazebo or quiet evenings under the stars from your comfy deck! It's the perfect spot to unwind and take in the beauty of your surroundings. It is a space designed for both relaxation and entertaining! Best of all, this home is set on a private corner lot, offering extra space, quiet surroundings, and enhanced privacy, making it one of the most desirable locations in the park! A handy storage shed adds extra functionality, while the double car driveway makes parking and manoeuvring a breeze! Beyond your doorstep, you'll enjoy all the benefits of Lost Forest Park living including a gated security, a seasonal pool, walking trails, community centre, and serene forested surroundings! With low land lease fees, this home is a fantastic choice for first-time buyers, downsizers, or those ready to travel and enjoy life without the stress of high maintenance! This isn't just another listing! It's a lifestyle upgrade in one of Burlington's most unique and welcoming communities! Don't miss your chance to call Lost Forest Park home where nature, comfort, and convenience come together beautifully! (id:24801)
Royal LePage Burloak Real Estate Services
37 Tapley Drive
Toronto, Ontario
Welcome to this charming home in the sought-after Martin Grove Gardens community! Tucked away on a quiet, family-friendly neighbourhood, this cozy and lovely home sits on a generous lot size of 50 x 117 feet, ready to welcome you and your family.The main floor features a spacious and bright living and dining room area that leads to a generous-sized kitchen - a great open layout. The main level has a functional 3-bedroom layout and a renovated bathroom.The large, fully finished basement offers plenty of additional living space, a cozy bedroom with built-in shelves, a recreation room, a powder room, and a notable spa room with a sauna and shower to unwind.This home offers versatile space for relaxing, working, or hosting guests!Great location - just minutes to the highway, airport, an easy 25-minute drive to downtown, and close to local shops, Westway Centre, Costco, West Deane Park, Weston Golf Club, and local schools. A quick drive to the sophisticated Sherway Gardens.Don't miss this chance to live in this lovely home with tons of value in a family-friendly Etobicoke neighbourhood! (id:24801)
RE/MAX Ultimate Realty Inc.
2204 - 24 Hanover Road
Brampton, Ontario
Welcome to this rarely offered renovated penthouse corner suite at 24 Hanover Rd. Offering approx. 1200 sq ft of bright and spacious living with 9-ft ceilings, wood-burning fireplace, and panoramic views. Features include 2 bedrooms, 2bathrooms, an upgraded kitchen with quartz countertops, backsplash, pot lights, and stainless steel appliances, as well as a large in-suite laundry and storage room. Both bathrooms have been updated, with one featuring a tiled shower and the other a full tub. This unit includes 2 underground parking spaces and a locker. The building is well-managed with 24-hour gated security and resort-style amenities including an indoor pool, hot tub, sauna, gym, tennis courts, racquetball, party room, gazebo, BBQ area, and waterwall feature. Conveniently located near Brampton City Centre, Chinguacousy Park, transit, libraries, healthcare, and quick access to Hwy 410. (id:24801)
Royal LePage Signature Realty
2410 - 510 Curran Place
Mississauga, Ontario
Immaculate high-floor 1+den with south exposure and stunning lake views in the heart of Square One! ONE PARING + ONE LOCKER INCLUDED * Freshly painted with laminate throughout! Located in the vibrant Square One district, this sun-filled unit offers unbeatable convenience, just steps from Square One Shopping Mall, YMCA, Mississauga Central Library, T&T Supermarket, and the GO Bus Terminal. Direct transit to the University of Toronto Mississauga (UTM)! Spacious Living/Dining Area with Unobstructed West Views Open Concept Kitchen with Stainless Steel Appliances & Breakfast Bar Generous Primary Bedroom + Oversized Den Spacious Enough to Be Used as a Second Bedroom High-Floor South Exposure with Panoramic City & Lake Views (id:24801)
Highland Realty
2237 Joyce Street
Burlington, Ontario
Welcome to 2237 Joyce Street located in a family-friendly quiet neighbourhood. Tremendous value in this bungalow with central core location close to schools, downtown, the Go Station and major highways. The front entrance welcomes you with freshly painted interior and beautifully refinished hardwood floors. The spacious Living Room is flooded with light from oversized windows. The adjoining Kitchen features a separate Dining area perfect for family gatherings. Maple cabinetry and a custom-built-in hutch offer a multitude of storage space. Three spacious Bedrooms are located on the main floor, with one bedroom featuring patio doors overlooking the backyard. The main floor 4 piece bathroom has been recently updated. The separate side entrance leads to the lower level, which has been recently updated with vinyl plank flooring and pot-lights. The family room includes a kitchen area, with gas line for a stove and a connection for a fan hookup. A spacious bedroom includes double closets, and a 4-piece bathroom is just down the hall. This layout offers the potential for an in-law suite, teen hangout, or take a look at financing incentives offered by the City of Burlington to create an Additional Dwelling Unit. The private yard backs onto a field and provides a quiet private space for children to play or adults to relax. The spacious lot includes an oversized driveway with plenty of parking options and a single garage. Quick closing is available to make this your new home, ready to move in! (id:24801)
Royal LePage Burloak Real Estate Services
239 Dunraven Drive
Toronto, Ontario
3 Bedroom Home Renovated Hardwood Floors, Updated Washrooms & Kitchen. Finished Basement, Detach Garage with Parking. Ideal Location For a Family. Close To All Amenities, Schools, Grocery, Restaurants. Kitchen, Living & Dining Space With Garage Car Parking. Entire Home Can also be Rented. (id:24801)
Tri-City Professional Realty Inc.
215 - 35 Ormskirk Avenue
Toronto, Ontario
Experience the best of High Park & Swansea living at 35 Ormskirk Avenue! This spacious, well updated, 2 level unit invites you to move in and enjoy! The open concept main floor provides ample living space, an updated kitchen, smooth ceilings and a walkout to a generous balcony. A separate room with French doors and a large window completes the main level & can easily be imagined as a bedroom or private home office. The upper level features two very sizeable bedrooms with ample closet space, a renovated bathroom and an open concept landing with space for a study or reading nook. Well managed building, perfect for up-sizers & down-sizers alike, with low maintenance fees inclusive of all utilities, cable TV and Internet! Ideally located for quick commutes to High Park, the lake, Bloor Street West, downtown & public transit! Fantastic amenities include an indoor pool, gym, party room, tennis court, sauna & more! (id:24801)
RE/MAX Plus City Team Inc.
832 - 26 Gibbs Road
Toronto, Ontario
Welcome to this bright and contemporary unit featuring floor-to-ceiling windows, 9-foot ceilings, and a versatile open-concept layout. The living area seamlessly extends to a private balcony, perfect for relaxing or entertaining. The modern kitchen is equipped with stainless steel appliances, a convenient pantry, & a breakfast bar ideal for casual dining. The primary bedroom boasts a 3-piece ensuite and a walk-in closet, while the second bedroom offers ample space and a built-in closet. Additional highlights include a 4-piece main bathroom, in-suite laundry, and sleek contemporary finishes throughout. Located in a prime area near Hwy 427, Sherway Gardens, TTC transit, top-rated schools, & Pearson Airport. This condo offers both comfort and convenience. Note: Some images have been virtually staged. (id:24801)
Real Broker Ontario Ltd.
3028 - 3888 Duke Of York Boulevard
Mississauga, Ontario
Located in Mississauga's vibrant City Centre, 3888 Duke of York offers the ultimate urban lifestyle with unmatched convenience in an amenity-rich neighbourhood. Step outside to a walker's paradise surrounded by Square One Shopping Centre, Celebration Square, Sheridan College, and an endless selection of dining, cafes, and entertainment. Commuters will appreciate easy access to the GO Station, MiWay Transit, and major highways. Inside the Ovation towers, residents enjoy state-of-the-art amenities including: 24-hour concierge, a car wash, movie theatre, bowling alley, a fitness centre, indoor pool, and an expansive rooftop terrace with BBQs and landscaped gardens. This spacious 2+1 bedroom, 2-bath suite boasts a thoughtfully curated living space with an open concept layout and offers comfort for families or professionals. Floor-to-ceiling windows and a private balcony showcase breathtaking city and sunset views. The kitchen features stainless steel appliances and ample cabinetry, while the spacious primary retreat boasts a walk-in closet and a 4-piece ensuite. Perfectly positioned on the sub-penthouse level for quiet enjoyment and panoramic vistas, this beautiful unit also includes two parking spots and one locker, and all utilities included in the maintenance fees! Do not miss out on this offering! (id:24801)
Sam Mcdadi Real Estate Inc.
63 Haviland Circle
Brampton, Ontario
Welcome to this beautiful 4 bedroom, Detached home on a Ravine lot located on a private street.63 Haviland Circle features 4 bedrooms, 3 washrooms with hardwood floors throughout the entire home - completely carpet free. Enjoy utmost privacy with a ravine in the back. The primary bedroom features a his and her closet with a 5 pc ensuite bathroom. (id:24801)
RE/MAX Experts
406 - 1701 Lampman Avenue
Burlington, Ontario
Welcome to this lovely, freshly painted, sun-filled corner Townhouse in Burlington's vibrant uptown community. Well-kept 2 BR, 2 Full Bath house with ample storage space and parking in front of the door. Main level boasts a living room, dining room, and kitchen with walkout to private fenced front patio. Second floor covers primary bedroom with den space, which can be used for home office, W/O to balcony to sit and relax, 4 psc bathroom, double closet and laundry. The third floor is a showstopper, offering a sun-drenched loft space with w/architectural charm, a large mirrored closet, 3 psc bath & a bonus storage room. Conveniently located close to all amenities, Public transport, Park and HWY, making living enjoyable and travelling a breeze. (id:24801)
Sutton Group Realty Systems Inc.
58 Fordwich Boulevard
Brampton, Ontario
AMAZING opportunity for first time home buyers and investors. Welcome to this rare, one of a kind, 3+2 bedroom, 5 washroom semi-detached home in a beautiful, family friendly neighborhood. This home features 3 bedrooms, including 2 in the legal basement which is extremely rare for semi's in this area. The legal basement has a separate entrance with 2 bedrooms and 2washrooms, great income potential. Recent upgrades include: new laminate flooring, brand new fridge and stove, exterior concrete in the front and backyard of the home. The home feature spot lights throughout, and no carpet in the home. This home is an investors dream, rare semi-detached home with a legal 2 bedroom basement. (id:24801)
RE/MAX Experts
2010 - 4065 Confederation Parkway
Mississauga, Ontario
Want downtown living in the suburbs?! Walk down to Starbucks, bars, restaurant. Walk over to central library, festivities of town square, high end mall, owner occupied well kept beautiful 2 bed 2 bath high rise condo on Confederation PRKY: nestled in the financial, entertainment and commercial center of the fasted growing city in the country. Connected with highways and public transport. Designer upgraded finishes in Daniel built Wellsley tower! (id:24801)
Sutton Group - Summit Realty Inc.
701 - 3100 Kirwin Avenue
Mississauga, Ontario
Absolutely Stunning Renovated 2 Bedroom + Den (Could Be Used As Bedroom), 2 Full Bathrooms Condo In The Heart Of Mississauga. Located In 4 Acres Of Parkland Surrounded By Creek, Trails, Outdoor Swimming Pool And Tennis Court. Close To Go Train, Transit, Square One, Hospital And Highways QEW And 403. Steps To Future Hurontario Light Rail Transit. Open Concept Living/Dining Room With Picture Window And Walk Out To Large Balcony With Unobstructed View. Renovated Bathrooms, Laminate And Porcelain Floors Throughout. Spacious Bedrooms, Primary With 4 Piece Ensuite And Walk In Closet. Ensuite Laundry And Locker. Upgraded Heating/Ac Units. Family Size Kitchen With Stainless Steel Appliances And Breakfast Area. Well Maintained Building With Many Recent Improvements: Elevators, Balconies, & Windows.. Lower Maintenance Fee Includes: Heat, Hydro, Cable Tv & Internet. (id:24801)
Royal LePage Realty Centre
46 Reigate Avenue
Brampton, Ontario
Detached On 50 Feet Wide Lot !!!5 Bedroom 2 Full Washrooms Very Convenient Location Of Brampton Close To Public Transit ,Schools , Shopping and Highway 410.This Is House You Have Been Waiting For!!!! Full Renovated Kitchen . Very Modern With Open Concept Design, Great For Basement Income Or Extended Family. Spacious Bright Principal Rooms, Child Safe Area. Easy Commutes To The City And Close To All Amenities. You Don't Want To Miss This One! Attention First Time Homebuyers, Family Looking To Upgrade Or Investors. Come See This Stunning, Well Maintained, Detached, Nestled In The Most Desirable Family Friendly and Highly Demandable Madoc Community In Brampton! This Turn-Key Cozy Detached With 3+2 Bedrooms, 1+1 Kitchens, 2 Washrooms, With Finished Basement Complete With A Kitchen Is A Great Find! Easy- Maintenance, Offers Over 2,000 Sq. Ft Of Living Area .Main Floor Features A Open-Concept Layout, Kitchen With Quartz Countertops, Stainless Steel Appliances, Ample Pantry Space That Flows Into Modern Bright And Living And Dining Areas, Ideal For Entertaining And Family Gatherings. Main Floor Features Elegant Primary Bedroom With Built In Closet. The Remaining 2 Bedrooms Are Generous Sized, Including A 4 Piece Bathroom. The Finished Basement Includes Two bedrooms, Sitting Area Separate Kitchen & Private 3 Piece Bathroom. Fully Fenced Backyard To Relax With BBQ Area and in Ground Pool, Functional Floor Plan , Pot Lights, Soft Closing Cabinets. AAA Quality Material And Workmanship. True Modern Feel. This Prime Location At The Intersection Of Queen And Rutherford Offers Easy Access To Top-Rated Schools (Gordon Graydon Sr. P.S. H. F. Loughin Public School, Father C W Sullivan School), Century Gardens Rec Centre, And Shopping Hubs Like Bramalea City Centre & Centennial Mall. Quick Access To 401, 407, 410 And 20 Mins To The Airport. New Driveway !!! A Must See! True Gem !!! (id:24801)
Homelife/miracle Realty Ltd
415 - 640 Sauve Street
Milton, Ontario
A beautiful, modern and bright condo unit with a balcony view that gives you a feeling of peace and serenity. A great spot to enjoy your morning coffee or evening drink while you watch people sometimes fishing at the pond. Also has a quartz kitchen counter top and double sinks in the ensuite. The locker is conveniently located on the same floor as the unit. GO bus stops just outside the complex. There's also the convenience of an underground parking. (id:24801)
Im Realty Service Inc.
805 - 2495 Eglinton Avenue W
Mississauga, Ontario
Experience modern urban living in this stunning 1+1bedroom, 1-bathroom condo at The Kindred Condominiums, located at 2495 Eglinton Avenue West, Mississauga. This 600 sq ft West-facing unit offers abundant natural light and a thoughtfully designed open-concept layout with modern finishes throughout.The kitchen features upgraded cabinetry, quartz countertop and backsplash and stainless steel appliances, perfect for preparing meals or entertaining. Floor-to-ceiling windows highlight the spacious living area, while the bathroom showcases sleek, contemporary finishes.Residents enjoy premium building amenities including concierge service, fitness and yoga studios, co-working spaces, a party room with terrace. Situated in the heart of Erin Mills, you are just steps from Erin Mills Town Centre, Credit Valley Hospital, major highways 403, 401, 407, MiWay and GO Transit, and close to top schools and parks.This modern, move-in ready condo is perfect for professionals, couples, or anyone looking for a convenient lifestyle with luxury touches. Don't miss this opportunity, schedule a viewing today! (id:24801)
Exp Realty
27 Stonecrest Drive
Brampton, Ontario
Prime, Castlemore Location, Spacious 4 Bedroom 4 Bathroom All Brick Detached House Backing onto Ravine. Double Door Entrance, Energy Efficient Home Boasts 9Ft Ceilings On The Main Floor. Upgraded Kitchen With Built In Appliances, More Than 200K Worth Of Upgrades, Hardwood Flooring And Pot Lights Throughout The House, Harwood Stairs With Metal Spindles, New Driveway And Garage Doors,Too Many Upgrades To Mention....AAA Tenants, Required First Month Rent Upfront And Last Month's Rent As Deposit, Rental Application, Ids And Credit Report Of All Occupying Adults, Employment Letter And Two References. Strictly No Pets/No Smoking. Pics are before the present tenancy period. (id:24801)
RE/MAX Champions Realty Inc.
313 - 2 Fieldway Road
Toronto, Ontario
Exquisite Urban Loft Living at Network Lofts Directly Across from Islington Subway. Experience sophisticated loft living in one of Etobicokes most sought-after addresses. This meticulously designed residence at Network Lofts offers a rare opportunity to own a true hard loft in an unbeatable location. Boasting an expansive, open-concept layout, this bright unit features soaring 10.5 ft ceilings, polished concrete floors, and exposed ductwork, all signature elements of authentic loft architecture. The modern kitchen is equipped with premium granite countertops, stainless steel appliances, and a thoughtfully integrated layout that is perfect for both entertaining and daily living. The freshly painted interior provides a pristine canvas for your personal style. This luxurious offering includes one surface parking space, a private locker, and access to exceptional building amenities, including a rooftop terrace with panoramic city views and a barbecue area ideal for refined outdoor entertaining. Located just steps from The Kingsways upscale boutiques, fine dining, and cafés, and with Islington Subway Station at your doorstep, this is urban living at its finest. Take advantage of the rate drops and get in before it's too late. An exceptional residence for the discerning buyer. Welcome home. (id:24801)
Right At Home Realty
Basement - 18 Weatherell Drive S
Brampton, Ontario
Bright and spacious legal 1-bedroom basement apartment with private separate entrance in a quiet, family-friendly neighbourhood of Brampton. Recently renovated with modern finishes, pot lights, and updated flooring. Parking available. Convenient location close to schools, parks, shopping, and transit. Tenant pays 30% of utilities. Ideal for a single professional or couple. (id:24801)
Axxess Real Estate Ltd.
Lower - 56 Corby Crescent
Brampton, Ontario
Legal Basement for Rent in Downtown Prime Location. Two Bedroom + Den Situated on a Quiet Street. Four Piece Own Bathroom. Carpet Free Throughout Entire Basement. Separate Entrance to Unit and Laundry Room. Minutes to Transit, Park, Shops, Restaurants etc. Perfect Location for Small Family or Professional Seeking To Live In a Family Friendly Neighbourhood with Beautiful Park Just Steps Away. (id:24801)
Bay Street Group Inc.
40 - 40 Stornwood Court Ne
Brampton, Ontario
Stunning Executive Townhome in very desirable Enclave of Fine Homes, definitely a "Must See" home, meticulously maintained, just move in and enjoy all it has to offer from Fully Upgraded Kitchen w/SS Appliances and a walk-out to the deck and patio, there is also Double French Doors from the kitchen to access the Gorgeous Formal Dining Room with Cathedral type ceiling. 2pce Powder Room is close by. The impressive extra large Living Room features Gas Fireplace with bookshelves and library seating area which overlooks the Dining room. The third level boasts 2 phenomenal bedrooms with an over-abundance of closet space, the Primary BR has a 5 piece en-suite with mirror doors leading to walk-in closet, 2nd oversized BR across the hall features loads of closet space and a lovely 4 piece en-suite ( this is a perfect retreat for guests). A 3rd BR w/his & hers closets is located on the lower level adjacent to the cozy recreation room, you'll also find a large utility room on this level w/stackable washer & dryer & laundry tub. There is ample room to add a washroom in this area if separate living accommodations is required for a teen or an in-law as the large welcoming front foyer offers access to both upper and lower levels. The garage has opener w/remote & key pad. (id:24801)
Exp Realty
2002 - 4085 Parkside Village Drive
Mississauga, Ontario
Stunning Two Bedroom Plus Den Corner Unit!! Laminate Flooring Throughout The Spacious Living/Dining Room. Modern Kitchen W/ Stainless Steel Appliances And Granite Counter Tops. Large Bedroom W/ 4Pc Ensuite And Large Closet! Large L-Shaped Balcony! Steps Away From Sq1 Shopping Mall, Sheridan College And Entertainment!! (id:24801)
Cityview Realty Inc.


