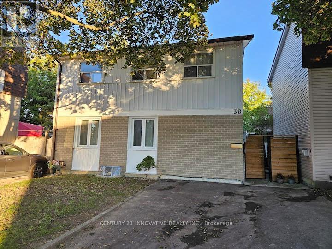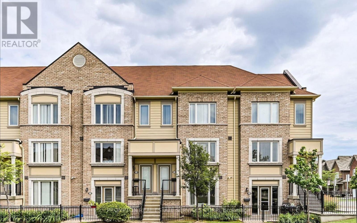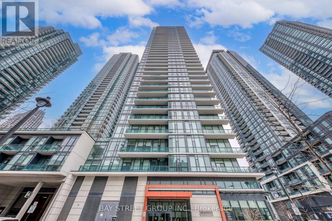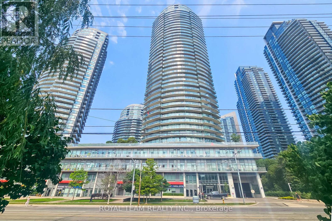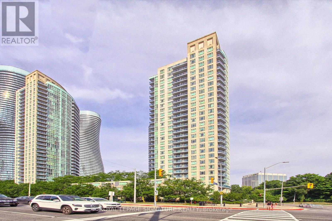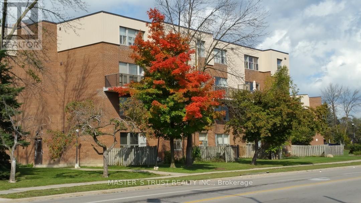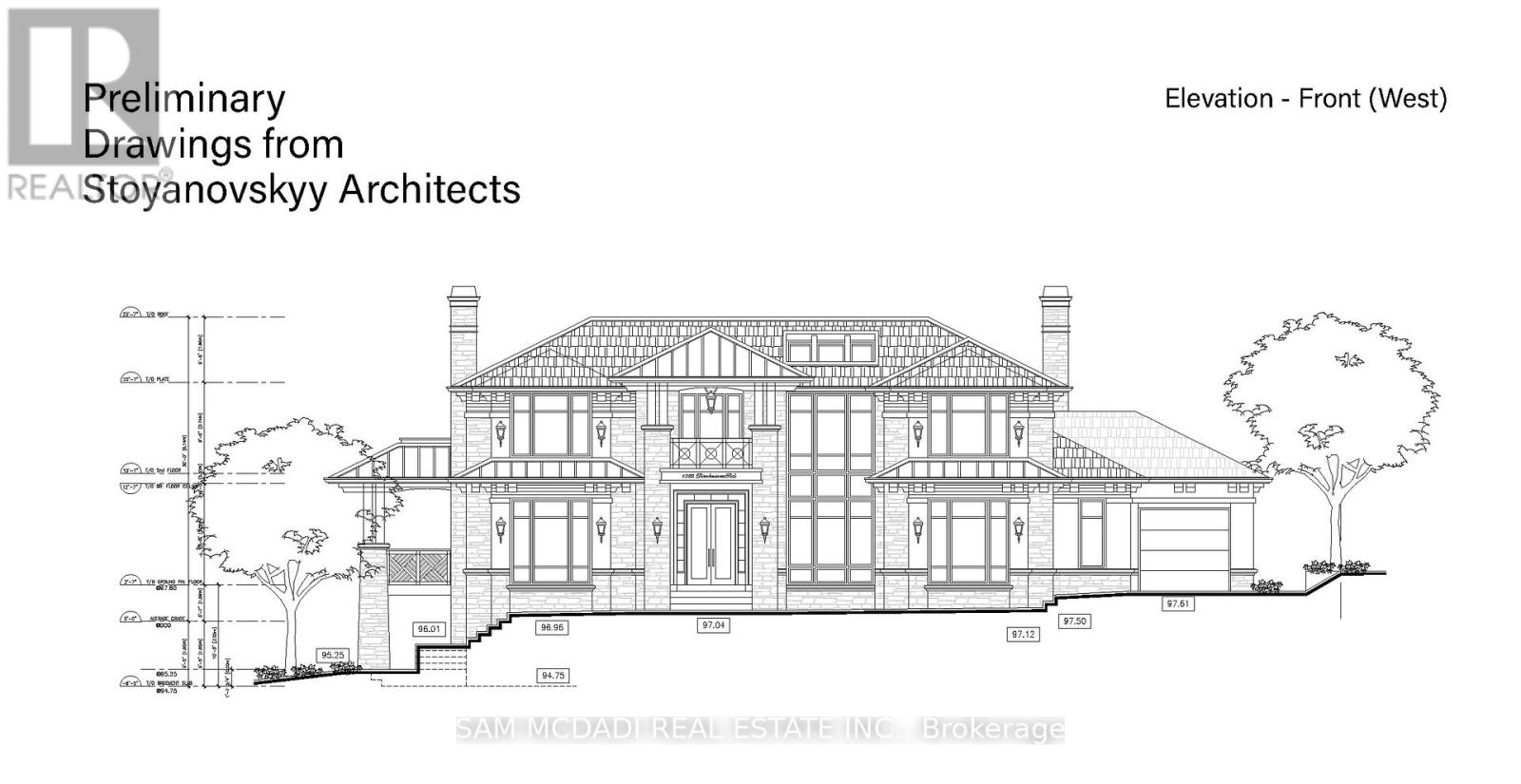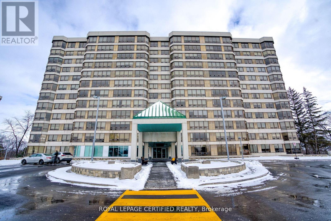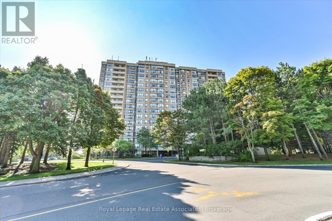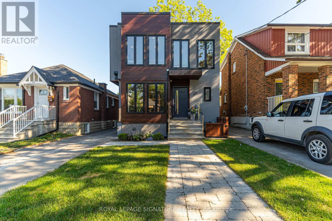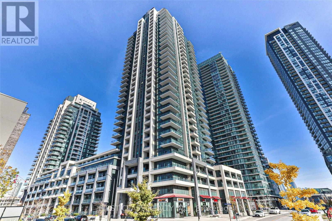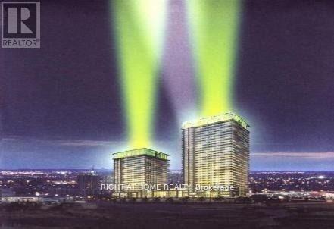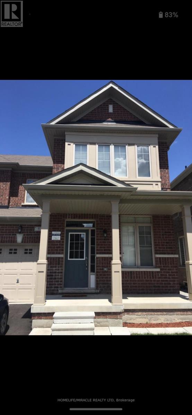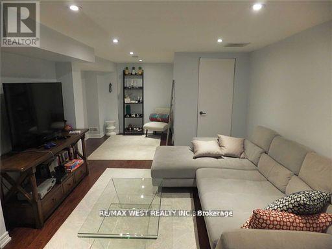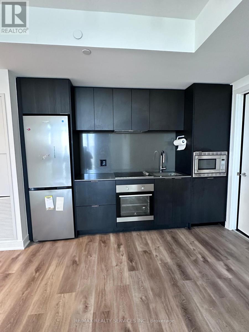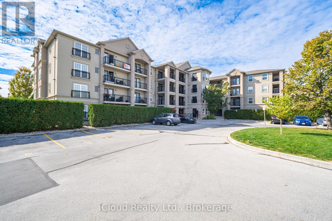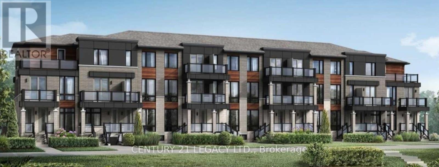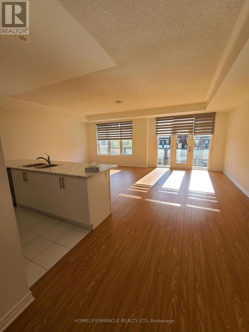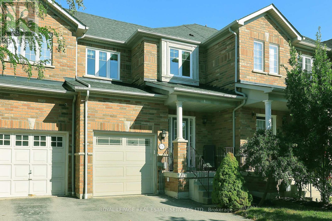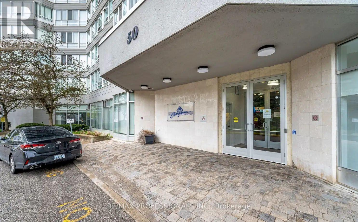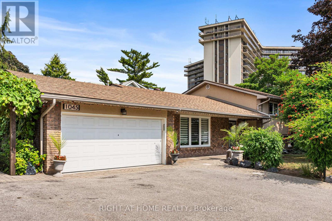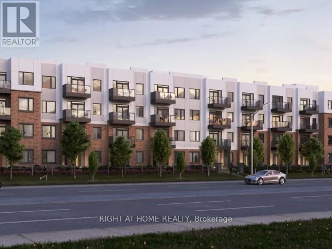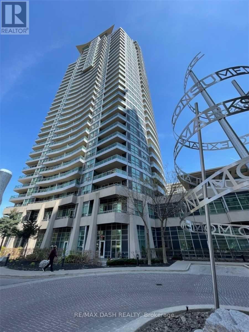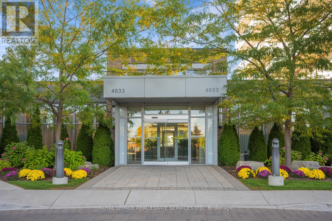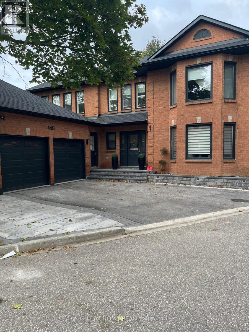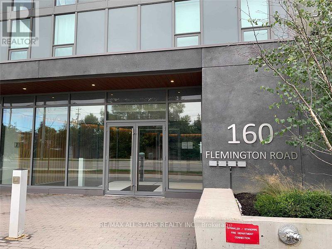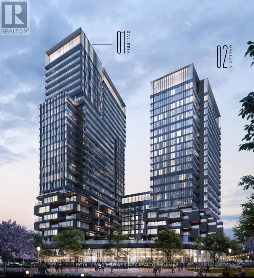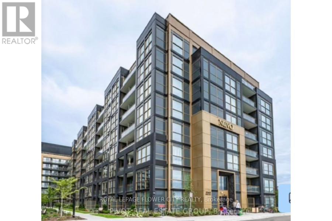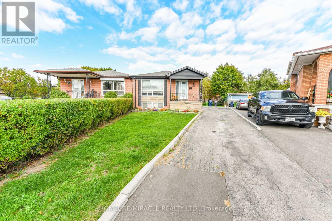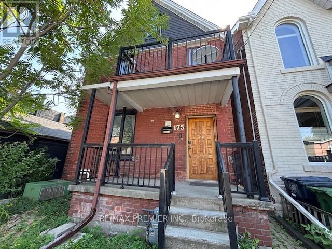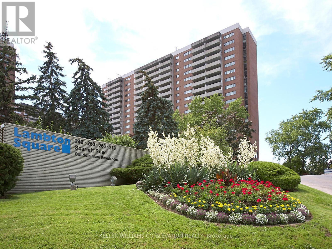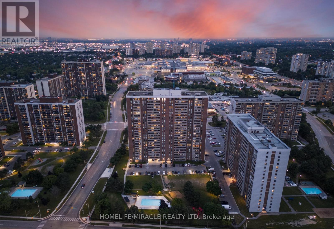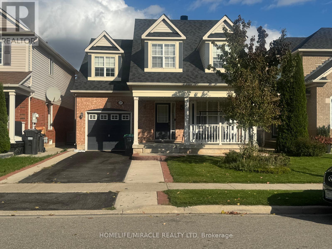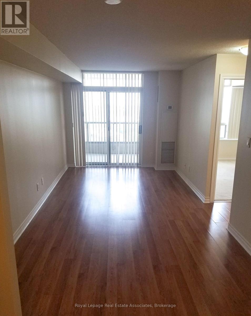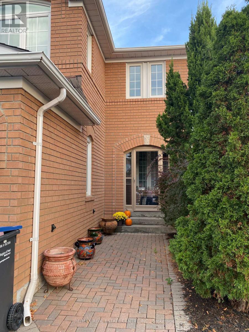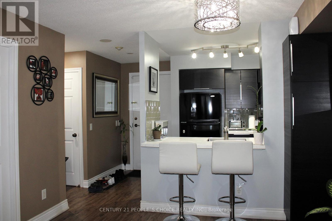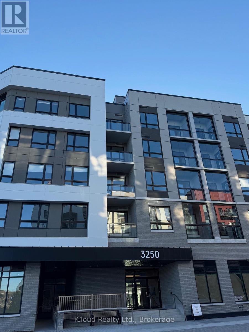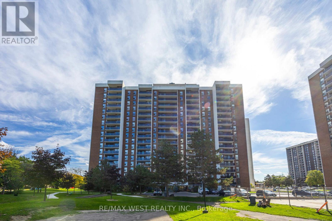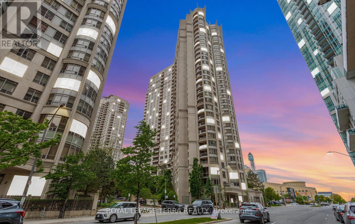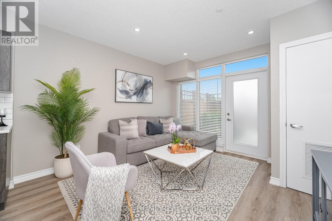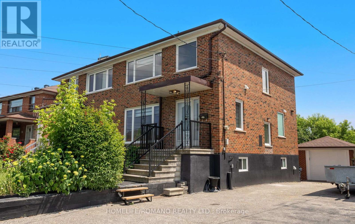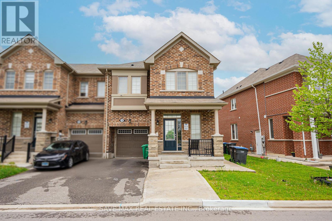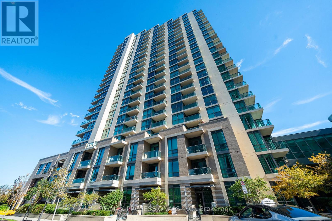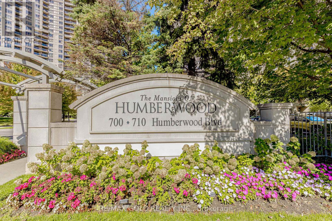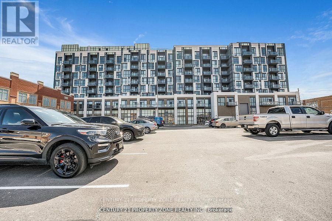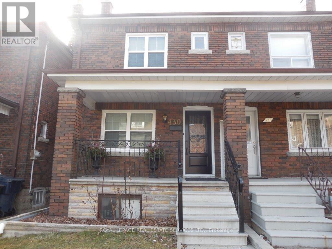38 Jackman Drive
Brampton, Ontario
Welcome to 38 Jackman Dr, Brampton high Demand area! This bright and cozy detached Ideal for First Time Buyers 3+Studio bedroom, 2 full bath home offers a separate entrance to a fully finished basement perfect for an in-law suite or studio apartment with Washer & dryer ensuite. Enjoy a freshly painted interior, renovated basement, pot lights in the living area, and Additional Washer/Dryer in Main floor area. Fully Fenced Yard, furnace & A/C. Easily Park 4 Vehicles, Garden Shed/Workshop Move-in ready and perfectly located near Torbram & Williams Pkwy, just steps from schools, parks, and all amenities. Basement has no kitchen. (id:24801)
Century 21 Innovative Realty Inc.
2 - 3120 Boxford Crescent
Mississauga, Ontario
Location! Location! Built In 2015 2 Bedroom 4 Pc Bathrooms Townhome. Bright With Open Concept, Generous Size Bedrooms W/ 1 Car Garage. Spacious Kitchen W/Newer Ss Appliances & Washer/Dryer. Front Yard Open To Park. Visitor Parking, Steps To Public Transit Hwy 403, Shopping & Restaurants. (id:24801)
Prompton Real Estate Services Corp.
1808 - 4065 Brickstone Mews
Mississauga, Ontario
Experience luxury living in this stunning 2-bedroom executive condo located in the heart of Mississauga, offering panoramic city views. This beautifully designed space features brand new laminate floors, floor-to-ceiling windows that fill the rooms with natural light, and impressive 10-foot ceilings. Enjoy modern upgrades, including a new washer and dryer, all within a prime location just a short walk from Square One Shopping Centre, Sheridan College, YMCA, and the Living Arts Centre. Dont miss out on the opportunity to make this exquisite condo your new home! (id:24801)
Bay Street Group Inc.
2504 - 2230 Lake Shore Boulevard W
Toronto, Ontario
Drop everything you're doing & get down here to see this rarely offered staining corner Unit in the heart of vibrant Mimico features breathtaking, unobstructed southwest views of Lake Ontario, Humber Bay Park, and dazzling evening sunsets the kind of views that truly stop you in your tracks. Offering 2 spacious bedrooms, 2 full bathrooms, parking, and a locker, this bright and airy suite is flooded with natural light throughout the day and amazing night view. The smart split-bedroom layout creates the feeling of two private retreats connected by a stunning open-concept living and dining area perfect for entertaining or simply unwinding in style. Enjoy a refreshing cross breeze, panoramic views, and luxury amenities in a well-managed building all just steps from the waterfront, trails, parks, transit, and vibrant local shops and cafes. (id:24801)
Royal Team Realty Inc.
104 - 90 Absolute Avenue
Mississauga, Ontario
Rare Opportunity To Own A Completely Renovated Luxury 3 Large Bedroom & 2 Spa Like Bathroom Townhome In Famous Absolute Condominium. Undoubtedly The Best Location In Town. 1,230 Sqft T/H, with Stainless Steel Appliances, Newly Upgraded Laminate Flooring on 2nd & 3rd Floor & Stairs, Modern Kitchen with Quartz Counters, Stone Backsplash. One Parking And One Locker Included. Upper Floor Has Patio Doors to Own Private Terrace That Leads To A Huge Communal Beautiful Gardens! Maintenance Fee Includes Heat, Hydro, A/C And Building Insurance. Direct Entrance To Home From Parking. This Unit Is The Only One Of Its Kind On Mls In Absolute. Square One, 403/401/407/QEW, Transit W/D To Future LRT, Stores, Famous Restaurants & More. Heart Of Mississauga Downtown. Minutes Walk From Square One Mall. Minutes Drive To U Of T Mississauga, T&T Supermarket, Golden Square, Chinatown Mississauga. Basketball Court, Pool, Gym, Library, Theatre, Squash, Running Track, Party Room. (id:24801)
Royal LePage Signature Realty
214 - 1055 Forestwood Drive
Mississauga, Ontario
Bright 4 Bedroom 2 Level Condo townhouse in the vibrant, family-friendly Erindale community. Ensuite Laundry. Spacious Locker Room In Basement. Close Bus To Subway, Plaza, Park, Library, 24-hour gym, restaurants, Bank, Service Ontario, shopping and more, Secondary/Elementary School (One Offers Merging French Immersion Program). Provides quick access to Square One, Credit Valley Hospital, and major highways. Ideal for first-time buyers in one of Mississauga's most desirable neighbourhoods, this property offers comfort, convenience, and best location unit in the building. long-term stable 5 star tenants and cash flow. Don't miss this rare opportunity! (id:24801)
Master's Trust Realty Inc.
1322 Birchview Drive
Mississauga, Ontario
Picture a private 200 by 243-foot parcel tucked behind a stand of mature pines and maples, where filtered sunlight plays across natural rock ledges and the soft hush of rustling leaves greets you each morning. This rare lot in Lorne Park delivers a Muskoka-inspired backdrop right here in Mississauga, offering the foundation for a home that feels both secluded and connected to the landscape. Here, you can work with an architect to create a design that highlights the lots best features, perhaps a media room framed by floor-to-ceiling windows, a generous deck overlooking your own mini woodland, or intimate garden terraces woven around existing stone outcrops. The land invites innovation, whether you envision a minimalist cottage retreat or a modern villa that blends indoor and outdoor living. Lorne Park itself is one of Mississauga's most exclusive neighbourhood, prized for its leafy streets, waterfront proximity, and elegant residences. Neighbors stroll along tranquil avenues, children attend top-ranked schools, and community events from summer concerts to seasonal markets foster a genuine small-town feel in a major city. Recreational options abound just minutes from your future front door. Spend weekends exploring Lake Ontario waterfront trails, paddling through Rattray Marsh Conservation Area, or picnicking at Jack Darling Memorial Park. All offer a welcome counterpoint to city life without the need for a long drive. Families will appreciate access to highly regarded public and private schools, including Holy Name of Mary College School and Mentor College, while those who work downtown can hop on the nearby QEW or board the Port Credit and Clarkson GO trains for a stress-free commute. This is more than a building lot; its an invitation to craft a lifetime of memories in a Muskoka-like enclave within Lorne Park. Seize the opportunity to build your dream home in one of Mississauga's premier communities, where luxury, privacy, and nature converge. (id:24801)
Sam Mcdadi Real Estate Inc.
505 - 320 Mill Street S
Brampton, Ontario
Totally Renovated and updated Large Unit with Bright, Spacious 2 Bedrooms and Solarium. Open Concept Living Room/ Dining Room with Floor to Ceiling Panoramic Western Views. Spacious Eat-In Kitchen With Lots Of Cabinets & Counter Space. Master Bedroom With 3Pc Ensuite. 2ndBedroom Adjoining Solarium/ Office. In Suite Laundry. Situated In Much Sought After Pinnacle 2. Indoor Pool, Sauna, Gyms, Tennis, Games Rooms and More. Close to shopping, transit, school, parks, and easy access to highways. 24-hour concierge. Front desk Security has the key to the unit for Easy Showings. Please note that the entrance door to unit is automatic for easy wheelchair access. (id:24801)
Royal LePage Certified Realty
1209 - 10 Malta Avenue
Brampton, Ontario
Exciting Opportunity To Own A Bungalow In The Sky! This Massive 1,416sf 3+1 Bedroom Corner Suite Features A Large and Welcoming Foyer As You Enter Into The Functional Layout. This Unit Features A Large Ensuite Laundry Room, Open Living Room, Updated Kitchen with Eat-In Breakfast Area As Well As A Formal Dining Room. Three Well Sized Bedrooms Ensure Comfort For Resting While The Primary Bedroom Also Incudes a Walk In Closet & 5 Piece Ensuite Bathroom! Enjoy Bright The Bright And Airy Feel With a Sun Drenched South West Exposure, Wide & Open Balcony & Enclosed Solarium! (id:24801)
Royal LePage Real Estate Associates
Bsmt - 45 William Street
Toronto, Ontario
Welcome to a contemporary studio basement apartment in desirable Weston Village. Bright and well-designed with modern finishes, high-end appliances, and private entrance. Offered furnished or unfurnished. Ideal for a single professional or student. Short walk to GO & UP Express, TTC, and local shops and amenities. Short term length negotiable. Preferred 6 months. Tenant to pay 30% of Utilities.Long term lease option available if interested. (id:24801)
Royal LePage Signature Realty
3216 - 4055 Parkside Village Drive
Mississauga, Ontario
Beautiful 2 Bedroom / 2 Full Bath Condo in desired Block Nine towers in the heart of Mississauga. Open concept layout. Full size appliances. Cabinet panelled Refrigerator and Dish washer. Granite Counter top. Carpet free floors. High Ceiling. New building with modern facilities - Kids play area, Gym, Yoga Studio, Theatre, Media Lounge, Party Room, Guest Suites, Library. Walk to Square On, YMCA, Celebration Square. Suitable for family, Students. Extras: (id:24801)
First Class Realty Inc.
2902 - 360 Square One Drive
Mississauga, Ontario
A New Definition For 'Luxury', Breathtaking Lake Ontario Views From The 29th Floor. 2 Years New , 2 Bedrooms, 2 Washrooms , Huge Balcony In The Heart Of Square One In Mississauga . State Of The Art, Fully Upgraded Kitchen With Granite Counter Tops And Built In Microwave Over The Range. A Must See !Also Available For Short Term Lease. Landlord Is A Real Estate Agent. (id:24801)
Right At Home Realty
5 Exhibition Crescent
Brampton, Ontario
3 Bedroom 3 Washrooms Semi Detached in the Area of Northwest Brampton. 2nd Floor Laundry, Beautiful Kitchen With S/S Appliances. Main Floor Hardwood And Oak Stair. Easy Access To Public Transit, Schools, Shopping, And All Amenities. Landlord Will Interview AAA Tenants. Professionally Employed, Good Credit, Habits To Keep The House Tidy and Clean. Tenant Pays 70% Utilities, Min 2hrs notice required for showing. (id:24801)
Homelife/miracle Realty Ltd
Lower - 23 Rangoon Road
Toronto, Ontario
Fully Furnished- Separate Entrance To Lower Level Basement Apt. Totally Renovated And Shows Exceptional Spotless/Clean- Immaculate-open Concept. Lower Level Is The Same Sq Footage As Main Flr. This Bungalow Has An Extremely Large Lower Level. Large Bedroom, Gourmet Kitchen With S/S Appliances. Spacious Living Rm And Dinette. Separate Office/Den. Laundry & Utilities Included. Bus Stop At Front Door **No Pets & No Smokers** (id:24801)
RE/MAX West Realty Inc.
1303 - 86 Dundas Street E
Mississauga, Ontario
Welcome to this modern and functional residence featuring a highly efficient layout, unobstructed north views, and built-in appliances. Highlights include a large accessibility bathroom, ensuite laundry, and a versatile second bedroom that can easily serve as a home office or guest room. Located in the heart of EMBLEMs new master-planned community, residents enjoy premium amenities such as a 24/7 concierge, fitness center, yoga studio, art gallery, party room, and an outdoor terrace with BBQs. Just steps from banks, restaurants, retail, and transit, this home offers the perfect blend of convenience, style, and contemporary living. (id:24801)
RE/MAX Realty Services Inc.
111 - 2035 Appleby Line
Burlington, Ontario
Rarely offered 3-bedroom, 2-bathroom ground floor condo in the sought-after community of The Orchard! This bright and spacious 1240 sq. ft. unit offers a desirable walk-out patio with access to a large grassy area perfect for relaxing outdoors or enjoying a semi-private entrance. The open-concept layout features an eat-in kitchen with stainless steel appliances, breakfast bar seating, and additional space for a dining area if desired. All three bedrooms are generously sized, each with large windows and ample closet space. The primary suite includes oversized windows and a full 4-piece en-suite for added comfort and privacy. Enjoy carpet-free living with modern laminate flooring throughout. Ideally located within walking distance to top-rated Burlington schools, shopping, parks, and trails, with easy access to the GO Station, QEW, and Hwy 407. Low maintenance fees include water, clubhouse access, gym, sauna and car wash facilities. A perfect blend of convenience, comfort, and community living - this home truly has it all! (id:24801)
Icloud Realty Ltd.
70 - 80 Knotsberry Circle
Brampton, Ontario
Luxurious Stack Townhouse Available for Lease Located in One of the Most Prestigious Neighbourhoods of Bram West at the Border of Brampton & Mississauga. This Spacious & Bright 3 Bedroom + 2 Full Washrooms, Practical Open Concept Layout with Tasteful Upgrades Laminate Flooring Throughout, Spacious Living / Dinning Room with Electric Fireplace & Huge Balcony with Barbeque Hookup to Enjoy Weather. Good Size Kitchen, Granite Counter, Backsplash & Stainless-steel Appliances. Ensuite Laundry, Extra Long Garage with Possibly Tandem 2-car Parking + 1 extra parking on Driveway. Short Distance to Public Transit, School, Plaza, Library, Grocery Stores, Restaurants & Banks. Easy Connectivity To Hwy 401, 407 & All Other Amenities. (id:24801)
Century 21 Legacy Ltd.
5 Springdale Avenue
Caledon, Ontario
Welcome to a very beautiful, just one year old New Townhouse 3-Bedroom Unit, Located in a very desirable location, very close to all the amenities. Minutes walking Grocery Store, Pharmacy, Walk-in Clinic, Coffee shop, Dentist, Recreation, School and much more. Just a Minute Drive to Hwy 410.Property Features includes Three Bedroom, Kitchen & Living Room and a Beautiful Large Balconies! Property also has 2 Parking Available, and Tenants to Pay Utilities. (id:24801)
Homelife/miracle Realty Ltd
1747 Cobra Crescent
Burlington, Ontario
This charming townhome features three spacious bedrooms, including a generously-sized primary suite designed for comfort and relaxation. The fully renovated kitchen is complemented by extended cabinetry, providing ample storage space, and the home is entirely carpet-free, offering a sleek and modern aesthetic. Located in a lovely neighborhood with convenient access to major highways, the property also benefits from close proximity to a variety of restaurants, retail establishments, parks and schools facilitating effortless daily living. The inviting backyard provides an ideal setting for outdoor activities and entertainment. Furthermore, the large unfinished basement presents substantial potential for additional living space, customization, or increased storage options. This property has been renovated from top to bottom over the last 2yrs including newly installed flooring on both floors and it offers a compelling opportunity for discerning buyers seeking a combination of convenience, comfort, and future expansion. (id:24801)
Royal LePage Real Estate Services Ltd.
1502 - 50 Kingsbridge Garden Circle
Mississauga, Ontario
Stunning, Fully Renovated 1+Den Condo in Prime Location! Experience modern living in this beautifully updated 1 bedroom + den suite located in one of the area's most desirable neighbourhoods. Featuring premium laminate flooring throughout, a fully renovated kitchen with granite countertops, a stylish breakfast bar, under-mount sink, and upgraded cabinetry. The elegant bathroom showcases a granite vanity and contemporary finishes. Enjoy a bright and spacious open-concept living/dining area with breathtaking views. The functional den is perfect for a home office or guest space. Additional highlights include in-suite laundry, convenient access to shopping, Square One, public transit, and more. A perfect blend of style, comfort, and location this gem wont last long. Featuring 2 parking and 5 lockers!!! 4 lockers rented out for monthly income! (id:24801)
RE/MAX Professionals Inc.
1045 Bloor Street
Mississauga, Ontario
Rarely Offered Detached Corner Lot + Four-Side Split Home In Desirable Applewood Hills --This Distinctive Property Combines Residential Comfort With A Fully Integrated Home-Based Business Space, Well Maintained & Proudly Owned By The Same Family Since 1999. Originally Approved In 1977 As A Successful Chiropractors Practice, The Commercial Area Has Been Thoughtfully Redesigned Into A Contemporary Salon With A Complete Separate Entrance Directly Into The Work Space, An Ideal Setup For A Range Of Professional Or Wellness-Based Services. Situated On A Meticulously Inviting Landscaped Lot, This Property Features Interlocking Stone Walkways, A Private Gazebo, Relaxing Hot Tub, Custom Garden Shed, And Generous Parking. A Rare Find In This Established Community. Inside, The Home Shines With Rich Hardwood Flooring, A Warm Cherry Wood Kitchen Adorned With Stone Countertops And Stainless Steel Appliances, Modern Bathrooms With Heated Floors, A Spacious Finished Basement With Recreation Area And Wet Bar, Plus A Heated Garage With Its Own Electrical Panel For Added Convenience. Strategically Located Near Top-Ranked Schools, Square One, Sherway Gardens, And All Major Highways This Is A True Turn-Key Opportunity For Buyers Or Investors Seeking A Versatile Property That Offers Business Potential With Your Clients Already In The Neighborhood!! Lifestyle Flexibility!! And Exceptional Long-Term Value & Options!! (id:24801)
Right At Home Realty
207 - 62 Sky Harbour Drive
Brampton, Ontario
Welcome to this beautiful and well-maintained 1 bedroom + den, 1 bathroom condo located in one of Brampton's most desirable communities.This bright, open-concept unit offers a functional layout with a modern kitchen featuring quartz countertops, stainless steel appliances, and ample storage space. The living area flows seamlessly to a spacious bedroom with large windows, and you'll love the convenience of in-suite laundry and laminate flooring throughout! Enjoy a comfortable and contemporary lifestyle in a newer, well-kept building that's close to everything you need - shopping, dining, parks, and everyday essentials. With quick access to Hwy 407 & 401, Minutes to Mount Pleasant GO Station & Sheridan College and Close to Downtown Brampton, Bramalea City Centre, schools, and public transit. (id:24801)
Right At Home Realty
308 - 1 Elm Drive W
Mississauga, Ontario
This Bright And Spacious Condo Offers 2 Generously Sized Bedrooms And 2 Full Bathrooms, Perfect For Comfortable Living. Featuring A Well-Appointed Galley Kitchen With Stainless Steel Appliances, Ample Cabinetry, And A Functional Layout That Flows Seamlessly Into The Open-Concept Living And Dining Areas. Enjoy The Warmth Of Beautiful Hardwood Floors Throughout And Large Windows That Flood The Space With Natural Light. Step Out Onto The Extra-Large Balcony And Take In The Stunning, Unobstructed Views - Ideal For Morning Coffee Or Evening Relaxation. Conveniently Situated Near Square One Shopping Centre, Transit, Restaurants, Parks, And Major Highways, This Impeccably Maintained Unit Combines Style, Comfort, And Accessibility In One Exceptional Package. (id:24801)
RE/MAX Dash Realty
705 - 4677 Glen Erin Drive
Mississauga, Ontario
Built by Pemberton Group, very well maintained two bedrooms, two bathrooms plus Den ( can be third bedroom) ** modern upgraded kitchen with eat-in breakfast island ** stainless steel appliance soft close cabinets ** trendy powerful hoodfan, quartz countertops, elegant backsplash with under cabinet lights ** 9'' smooth ceilings, sunny southern exposure ** 7'' wide vinyl flooring throughout, porcelain tiles in bathroom floor, whole unit fresh painted ** Spectacular 17000 sqft amenities, indoor pool, fitness center, yoga studio, sauna and steam, rooftop terrace with barbecues, outdoor mini golf, lounge, party room, playground, 24/7 concierge ** Steps to shopping mall, school, transit, hospital & easy access to major highway. (id:24801)
Century 21 King's Quay Real Estate Inc.
1010 - 4633 Glen Erin Drive
Mississauga, Ontario
Sold under POWER OF SALE. "sold" as is - where is. Welcome to modern living in the heart of Erin Mills! This spacious one-bedroom plus den suite offers approximately 733 sq. ft. of well-designed space, just steps from Erin Mills Town Centre and Credit Valley Hospital, with easy access to Highways 403 and 407. The open-concept layout features 9-ft ceilings, a bright living and dining area with walkout to a private balcony, elegant light fixtures, and a contemporary kitchen complete with stainless steel appliances and a breakfast bar-perfect for everyday living and entertaining. Enjoy world-class amenities in this sought-after condominium community, including a 17,000 sq. ft. free-standing recreation centre with a fully equipped fitness club, indoor pool, steam rooms, sauna, party room, library/study, and a resort-style rooftop terrace with BBQs. The building also offers 24-hour concierge service and plenty of visitor parking for your guests. Prime location surrounded by top-rated schools such as John Fraser Secondary and St. Aloysius Gonzaga Secondary, plus excellent public schools, parks, and convenient public transit. A wide selection of shopping, dining, and services are right at your doorstep - Discover the perfect blend of comfort, convenience, and community living in one of Mississauga's most desirable neighbourhoods. (id:24801)
Royal LePage Real Estate Services Ltd.
Upper - 6713 Mockingbird Lane
Mississauga, Ontario
Nestled on a quiet cul-de-sac, this stunning, owner-maintained detached home is filled with extra windows and abundant natural light throughout. Step inside to a spacious foyer leading to elegant formal living and dining rooms with gleaming hardwood floors-perfect for entertaining. The bright family room features a cozy fireplace and a walk-out to a large deck, ideal for outdoor gatherings or relaxing evenings. The updated kitchen is a true highlight, showcasing quartz countertops, stainless steel appliances, a pantry, and a sunlit breakfast area with direct backyard access. Upstairs, the large primary bedroom offers a luxurious ensuite with a soaker tub, glass shower, and walk-in closet. The additional generous bedrooms each feature walk-in closets, providing exceptional space and storage throughout this stylish home. Located in a sought-after, family-friendly community, this property is just minutes from Plum Tree Elementary School, French Immersion and Catholic schools, as well as great parks and green spaces. Commuters will love the convenient proximity to GO Stations and major highways 407, 401, and 403. You're also close to grocery stores, shops, and public transit, making everyday living effortless. With its perfect combination of modern upgrades, bright interiors, and unbeatable location, this home is ready to offer comfort, convenience, and a wonderful lifestyle. Don't miss the opportunity to make this beautifully maintained home your next address! (home provided unfurnished- Photographs are from previous staging and may not reflect current furnishings.) (id:24801)
Right At Home Realty
802 - 160 Flemington Road
Toronto, Ontario
Experience downtown living with all the comforts of the suburbs! Welcome to The Yorkdale Condominiums, perfectly located just steps from transit and within walking distance to Yorkdale Mall. This bright and inviting unit features two spacious bedrooms, two full bathrooms, in-suite laundry, and a balcony that extends the full width of the suite-offering stunning views of downtown Toronto. Enjoy unbeatable convenience with easy access to all amenities, minutes to Highway 401, and just a short drive to the city core! (id:24801)
RE/MAX All-Stars Realty Inc.
1807 - 1245 Dupont Street
Toronto, Ontario
Step into this brand-new, 1-bedroom plus den residence crafted for today's lifestyle. The sunlit primary bedroom showcases expansive windows and ample closet storage, while the spacious den provides the perfect space for a home office, guest nook, or cozy media retreat. The chef-inspired kitchen boasts full-size integrated appliances, Ceasarstone countertops, and modern, streamlined cabinetry-balancing elegance and efficiency. Upgraded finishes extend throughout the unit, offering refined touches in both the kitchen and bathroom. Residents enjoy access to exceptional amenities including a 24-hour concierge, rooftop terrace with BBQ stations, fully equipped fitness center, saunas, co-working spaces, a social lounge, and a dedicated children's play zone. Ideally located in a vibrant community just moments from public transit, green spaces, boutique shopping, dining, and entertainment. (id:24801)
Royal LePage Flower City Realty
510 - 2343 Khalsa Gate W
Oakville, Ontario
Spectacular 1 Bedroom Condo Suite in Nuvo Condo in Oakville! Open Concept Kitchen, Dining & Living Room Area with W/O to Balcony. Modern Kitchen Boasts Quartz Counter tops, Tile Back splash & Stainless-Steel Appliances. Primary Bedroom Features Closet & Floor-to-Ceiling Window. 4pc Main Bath & Ensuite Laundry Complete the Suite. Includes 1 Parking Space & Access to Exclusive Storage Locker. Great Access Top-of-the-Line Amenities Including Gym, Quite Roof top Pool, Sauna, BBQ Area to enjoy Summer, Yoga Room, Outdoor Social & Dining Areas, Party/Meeting Room & More! (id:24801)
Royal LePage Flower City Realty
916 - 135 Hillcrest Avenue
Mississauga, Ontario
Live In The Heart Of Mississauga / Cooksville Area - A Perfect & Cozy Place To Call Home! The Condo Is Bright, Spacious And Welcoming - Sporting An Open Concept Living / Dining With Natural Light & Positivity. The Eat-In Kitchen With Stainless Steel Appliances Is A Cozy Corner & The Sun Filled Solarium Is Your Place Of Zen. The 1 Bedroom + Solarium Home Offers In Suite Laundry And Ample Closet Space. The Building Has A The 24-Hour Concierge, Gym And Visitor Parking. Easily Accessible To Transportation, Health, Entertainment, Shopping & Business Pockets In Mississauga; The Location Offers Pure Convenience To Its Residents. Landlord Will Deep Clean The Home At Handover. (id:24801)
RE/MAX Realty Services Inc.
Upper - 20 Charnleigh Court
Toronto, Ontario
Well Maintained Bright And Clean Upper Level 3 Bedroom With Large Living/Dining & Kitchen With Full Washroom. Wood Flooring Through Out The House. Large Back Yard To Enjoy Summer and Plant Vegetables To Saving Food Cost. Great Location, Close To All Amenities. Minutes To School, Parks, Malls, Restaurants & TTC. Well-maintained, And Ideally Located, This Could be Your Next Home. The Tenant Pays 70% Of The Utilities. (id:24801)
Homelife/miracle Realty Ltd
2nd & 3rd Floor - 175 Hallam Street
Toronto, Ontario
Welcome to 175 Hallam Street Upper Levels (2nd & 3rd Floors) Available for Lease. All Inclusive with a Total of 4 Bedrooms - Each with its Own Closet. Just an 11 Minute Walk to Subway - Christie Station, Short Walk to a Number of Bus Stops and Minutes to Gardiner Expressway. Close Proximity to Dufferin Mall & Many Local Boutiques, Cafes, and Restaurants Along Bloor Street West. Plenty of Amenities that Cater to a Variety of Lifestyles. Recreational Green Spaces such as Dovercourt Park, Christie Park, & Wallace Emerson Park. Pet Friendly with Restrictions. (id:24801)
RE/MAX Premier Inc.
308 - 250 Scarlett Road
Toronto, Ontario
** LIVE LARGE @ LAMBTON SQUARE!! ** Ultra Premium 1 Bedroom 1 Bathroom Floor Plan * 988 Total Square Feet Including Massive Private Balcony * Tranquil Courtyard Views...Be One With Nature! * Super Efficient Renovated Kitchen With Loads Of Storage & Prep Space Plus Generous Breakfast Area * Spacious Dining Room Featuring Elegant Crown Molding & Oversized Mirrored Closet...Entertain In Style! * Gigantic Sunken Living Room With Over 18 Feet Between You & Your BIG Screen...Kick Back & Relax! * Quality Flooring Throughout...No Carpet! * Newer Windows, HVAC System & Thermostat * Clean As A Whistle! * Huge Primary Bedroom Retreat Featuring Extra Large Double Closet...Bring On The KING Sized Bed! * Renovated 4-Piece Washroom * Ensuite Laundry Room With Built-In Shelving * Dine Al Fresco...Electric BBQ's Allowed * All-Inclusive Maintenance Fee: Heat, Central Air Conditioning, Hydro, Water, Rogers Cable Television, Rogers Fibre Internet, Underground Garage Parking Space & Storage Locker, Common Elements & Building Insurance * Pet Friendly * Well Managed Building With Professional, Friendly & Helpful On-Site Property Management & Superintendent * Resort-Like Amenities Including Outdoor Pool, Fully Equipped Gym, Saunas, Party Room, Car Wash, Library...* Steps To Parks, Trails, River & Golf * Central Location Close To Everything...Shopping, Dining, Schools, Pearson International & Billy Bishop Airports, Hwy 400, 401, 427, QEW * 1 Bus To Subway/Bloor West Village/The Junction * Upcoming LRT! ** THEY DON'T MAKE THEM LIKE THIS ANYMORE...THIS IS THE ONE YOU'VE BEEN WAITING FOR!! ** (id:24801)
Keller Williams Co-Elevation Realty
2605 - 18 Knightsbridge Road
Brampton, Ontario
Professionally Renovated From Top to Bottom with Modern Touches, Quality Finishes & A Great Sense of Neutrality. This Unit Features 957 Sq. Ft of Living Space, Sep Living & Dining Room, 2 Bedrooms + Den, 1 Bathroom and 1 Parking Space. Lots of Sunlight Pouring In With An Eastern Exposure & Large Balcony. All Utilities Included in Maintenance. Centrally Located to Schools, Malls, Libraries, Highways and Chinguacousy Park. Perfect for Downsizers or First Time Homebuyers. (id:24801)
Homelife/miracle Realty Ltd
27 Pantano Place
Brampton, Ontario
This Welcome To This Beautifully Maintained And Spotlessly Clean 3-Bedroom, 3-Bathroom Detached Home In The Highly Sought-After Credit Valley Community. With Its Bright, Open-Concept Layout Home Offers The Perfect Blend Of Comfort, Style, And Convenience. The Family-Sized Kitchen Showcases Upgraded Cabinetry, Quartz Countertops, And Stainless Steel Appliances Ideal For Both Everyday Living And Entertaining. Enjoy A Spacious Living Room, Family Room, And Dining Area Enhanced With Modern Pot Lights And A Carpet-Free Design Throughout. Upstairs, You'll Find A Convenient Second-Floor Laundry And Generously Sized Bedrooms. The Home Also Features A Decent-Sized Backyard, Perfect For Outdoor Relaxation. Located Close To Top-Rated Schools (Including David Suzuki Secondary School), Parks, Plazas, The GO Station, Public Transit, And Highway 407 Everything You Need Is Just Minutes Away! Additional Details: No Tenant In The Basement Tenant Responsible For 100% Of Utilities No Pets, No Smokers Don't Miss This Exceptional Opportunity To Lease A Beautiful Home In A Prime Neighborhood! (id:24801)
Homelife/miracle Realty Ltd
2208 - 3880 Duke Of York Boulevard
Mississauga, Ontario
Welcome to Ovation at City Centre, a highly sought-after Tridel community in the heart of Mississauga. This 1-bedroom + den, 1-bathroomsuite offers a bright and efficient layout with floor-to-ceiling windows, wide-plank flooring, and a private balcony with open views. The modern kitchen features stainless steel appliances, stone countertops, and ample cabinetry. The versatile den is ideal for a home office or guest space. Additional highlights include a spacious primary bedroom, 4-piece bathroom, and in-suite laundry. Residents enjoy access to resort-style amenities including a 30,000 sq ft recreation centre with an indoor pool, gym, bowling alley, billiards room, virtual golf, party rooms, theatre,24-hour concierge, and more. Perfectly located steps from Square One Shopping Centre, Celebration Square, Sheridan College, and public transit, with quick access to major highways. (id:24801)
Royal LePage Real Estate Associates
39 Fiddleneck Crescent
Brampton, Ontario
Excellent Location , Beautiful Well Maintained Home With 3 Bedrooms, 3 Washrooms For Lease , Newly renovated Bathrooms and Kitchen, Lots Of Pot lights , Freshly painted . No Carpet, Perfect Home With Fabulous Layout. Close To All Amenities; Park, Hwy 410, Brampton civic Hospital, Public Transit, And Schools. 3 parking on the drive way. Has its own washer & dryer. Tenant pays 100% utility.*** NO ONE IN THE BASEMENT*** (id:24801)
RE/MAX Real Estate Centre Inc.
1607 - 710 Humberwood Boulevard
Toronto, Ontario
Walk into The Mansions Of Humberwood and feel that instant luxury resort vibe. This exceptionally clean, sun-filled condo displays a tasteful renovation with an upgraded kitchen W/large stainless steel under -mount sink/quartz countertops/extended bar handover /custom cabinets /soft close drawers. Laminate Flooring & Upgraded Light Fixtures Thr/Out. Open Concept Living Rm & Dining Rm. Split Bedroom Layout With 2 Full Baths. Private Tiled Balcony. Alarm System, Motion Sensor & Digital Thermostat. (id:24801)
Century 21 People's Choice Realty Inc.
213 - 3250 Carding Mill Trail W
Oakville, Ontario
Modern 1+Den Condo for Lease in The Preserve, Oakville! Welcome to 3250 Carding Mill Trail, a beautifully designed 1 bedroom + den suite offering contemporary finishes and functional living in one of Oakville's most sought-after communities. This bright unit features 9-ft ceilings, large windows, and an open-concept layout that seamlessly blends living, dining, and kitchen areas. The modern kitchen is equipped with stainless steel appliances, quartz countertops, and ample cabinet space. The den provides the perfect setup for a home office or guest room, and the private balcony offers a peaceful spot to unwind. Enjoy in-suite laundry, one underground parking space, and a storage locker. Building amenities include a fitness centre, rooftop terrace, and stylish party room. Located in The Preserve, you're steps from shops, cafes, parks, top-rated schools, and just minutes to Highways 407, 403, and Oakville GO. Ideal for professionals or couples seeking upscale living in a convenient, family-friendly neighbourhood. Available for immediate occupancy! (id:24801)
Icloud Realty Ltd.
805 - 21 Knightsbridge Road
Brampton, Ontario
Welcome To 805 - 21 Knightsbridge Road In Beautiful Bramalea, Ontario. This Open Concept, 800+ SqFt 1Bdrm, 1 Bath Unit Complete With Formal Living And Dining Spaces, W-Out From Living Room To Huge Open Balcony, Large Primary Bdrm With Huge Closet, 4pce Bath, And 1 Owned Underground Parking Spot, Offers The Perfect Opportunity To The First Time Buyer Looking To Enter The Market, An Investor Or End-User. Priced To Sell And Steps To All Major Amenities (Bramalea City Centre/Transit/Hwys/Schools/Shopping/Parks +++). This One Won't Last! (id:24801)
RE/MAX West Realty Inc.
430 - 3888 Duke Of York Boulevard
Mississauga, Ontario
Beautiful 1 Bedroom & 2 Washroom Condo Apartment In Sought After 3888 Duke Of York Condominiums. One Of Mississauga's Most Prestigious And Renowned Building Projects Built By Award Winning Tridel Builders. Spacious And Functioning Floor Plan With Open Concept Design & 2 Washrooms. 4Pc Full Ensuite & One Convenient Guest Washroom. This Unit Is Very Well Maintained. Steps To Square One Mall, Seneca College, Park, Library, YMCA, Upcoming LRT, Minutes Drive To Hwy403/401/QEW. Maintenance Fee Includes All Utilities. Building Amenities Include 24 Hrs Security, Guest Suites, Indoor Pool, Hot Tub, Bowling Alley, Gym, Theatre & More>> Location.. Location.. Location In Mississauga << 1 Underground Parking Spot and 1 Locker Included. (id:24801)
Royal LePage Terra Realty
101 - 716 Main Street E
Milton, Ontario
Who needs an elevator or stairs when you can walk into your very own bungalow-styled home? This rare garden suite offers two private entrances, essentially no neighbours, and the second largest layout in the building almost 1,000 sq. ft. inside plus an over 150 sq. ft. terrace perfect for entertaining guests. Thousands have been spent on upgrades soaring 10 ft ceilings with pot lights throughout, brand-new flooring, a stylish new backsplash, and a beautifully finished private den perfect for work or study. With 2 bedrooms, 2 full baths (one tub + shower, one stand-up shower), and en-suite laundry, its an absolute must-see. Located near the heart of downtown Milton, step outside and you're moments from shops, dining, the library, rec centre, and Milton GO Station. Transit-friendly and highway close, this location makes life effortless. The building adds even more with a rooftop BBQ terrace, gym, party room, guest suite & more. Its an absolute must see!!! (id:24801)
Right At Home Realty
37 Donofree Road
Toronto, Ontario
This Semi-Detached Home in the Maple Leaf Community. Located on A Quiet Cul De Sac & Backing On The Queen's Greenbelt. It Features 3 Bedrooms With Tons of Natural Light And Spacious Room Sizes. This Home Has 2 Full Bathrooms that have been renovated new. Family Rooms Overlooks Front Yard With Large Window And Is Combined With Dining Room. Main Floor Kitchen Is Brand New, with brand new never used appliances. Open Concept main floor has a walkout to deck for BBQ ing. Basement With Another Full Kitchen And Dining Space Area Is Great For rental income. Basement Can Easily Be An Income Generating!! A/C Unit is 2015, Furnace 2007, Roof Done in 2022, New Windows and Blinds! Backyard Has Huge Yard that backs onto a ravine. Detached Garage Is Spacious! Driveway Can Park 4 Cars. Minutes Away From The Highway 401, Yorkdale Mall, Transit, Schools (Chaminade Highschool), Humber River Hospital &More. (id:24801)
Homelife/romano Realty Ltd.
19 Boat Street
Brampton, Ontario
Beautiful 1 Bedroom plus Den legally finished basement available for Rent . In Northwest Brampton. Separate side entrance and ensuite laundry is added for complete privacy .Kids park at walking distance .Very close to schools & local amenities. Highway access less than 10 mins of drive. All inclusive utilities in this amazing unit. (id:24801)
Save Max Real Estate Inc.
610 - 205 Sherway Gardens Road
Toronto, Ontario
**One Sherway Tower Four Condos** Bright and Spacious Corner Suite With 943sqft of Living Space. Corner South West Suite Has 2 Bdrms, 2 Baths, Open Balcony, Locker And 1 Parking. Featuring Engineered Hardwood, Broadloom and Ceramic Flooring, Quartz Counter In Kitchen, Open Concept Living, Dining and Kitchen. Building Offers State of the Art Amenities including Indoor Pool, Sauna, Aerobic Room, Fitness Room, Billiards Room, Media Room, Library, Party Room And Lounge. Minutes to Major Highways, Steps to Sherway Gardens Mall. TTC Buses to Subway Stations. Easy Access To Restaurants, Shops and Entertainment. Move-in And Enjoy All This Fabulous Location Has To Offer. (id:24801)
RE/MAX Professionals Inc.
1204 - 710 Humberwood Boulevard
Toronto, Ontario
Location, Location Location!!! Stunning Tridel Condo With New renovations** Bright And Spacious 2 Bedroom and a den , 2 Full Bathrooms, Freshly Painted **Open Concept Layout***This Building Has It All**The Mansions Of Humberwood Building**Great Sized Balcony**Open Concept Kitchen & Living**Very Close To All Major Highways And Transportation**Minute To Woodbine Casino, Humber College, Pearson Airport, Easy Access To 427,407,401 Hwys. Hotel Style Lobby And Recreational Facilities, Indoor Pool, Gym, Exercise Room, Whirlpool, Sauna, Grand Party Room, Tennis, Guest Suite & 24 Hour Concierge Service.**Resort-style amenities await you** (id:24801)
RE/MAX Gold Realty Inc.
417 - 509 Dundas Street
Oakville, Ontario
Experience The Allure Of Dunwest Condos' 2-Bedroom Plus 3- Bath Unit, Complete With The Convenience Of Parking And A Locker. This Contemporary Space Boasts Modern Finishes, Including Stainless Steel Appliances And Quartz Countertops, While Offering A Functional Open Layout With 9-Foot Ceilings. Residents Can Enjoy The Building's Amenities Such As A Concierge, Exercise Room, Party Room, Rooftop Patio, And Theater Room. Nestled In A Prime Location, This Condo Is Adjacent To A Supermarket, Restaurants, And Transit Options, With Top Schools And Scenic Trails Just A Walk Away. Plus, Easy Access To Highways 403 And 407 Adds To The Convenience Of This Desirable Living Space. (id:24801)
Century 21 Property Zone Realty Inc.
430 Symington Avenue
Toronto, Ontario
Lovely quiet and clean 1 bedroom apartment in owner occupied house. Located on 2nd floor with hardwood floors, full eat-in kitchen with a west-facing window overlooking the garden, living room, bedroom and 4pc bath on Symington between Davenport and Dupont. Easy access to TTC and shopping, Rec Center and park. No laundry and no parking. Available Immediately! $1,700 per month. All utilities included. Owner occupied. Clean and quiet house. (id:24801)
Royal LePage Real Estate Services Ltd.


