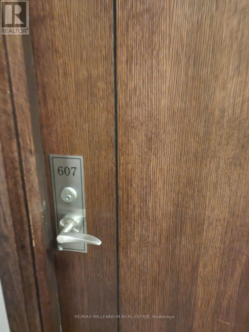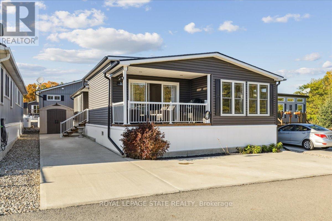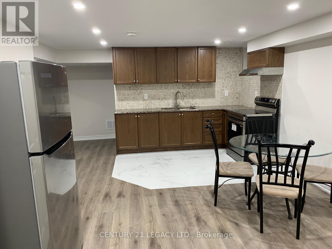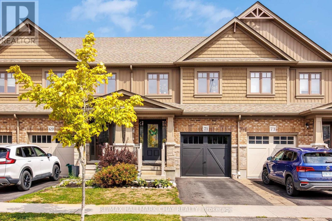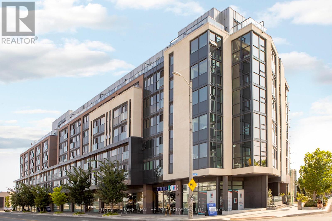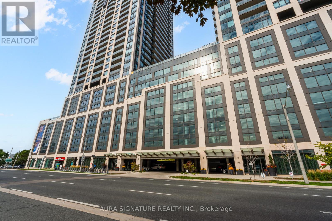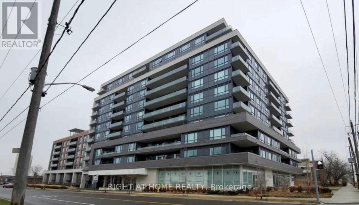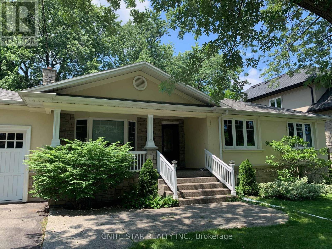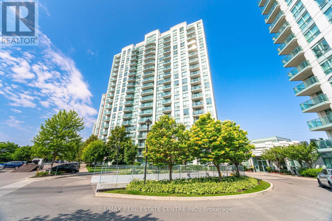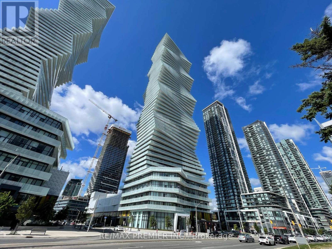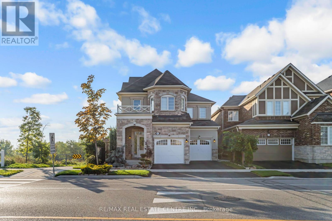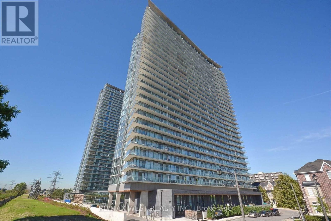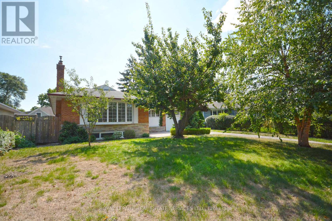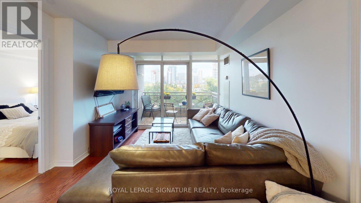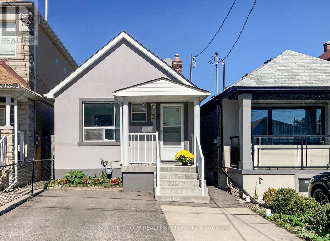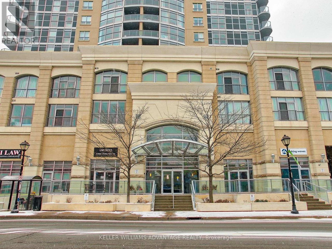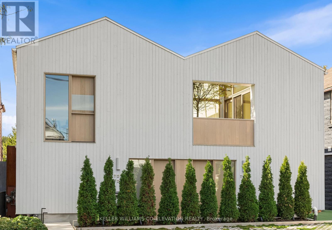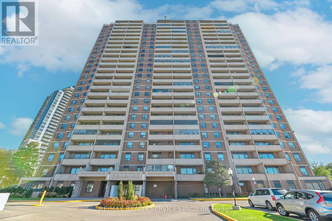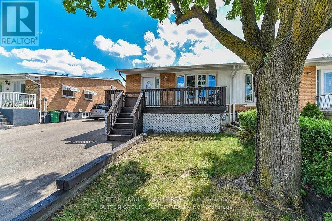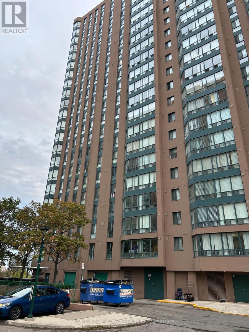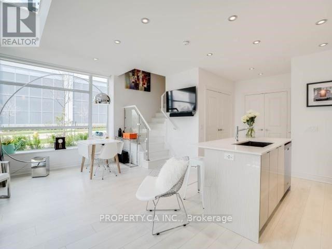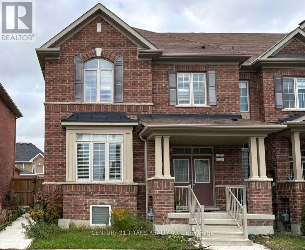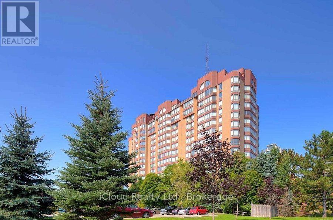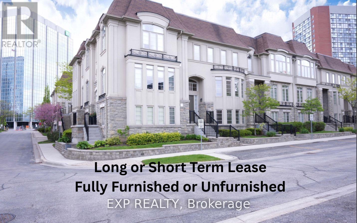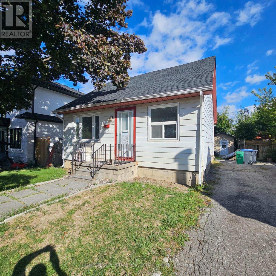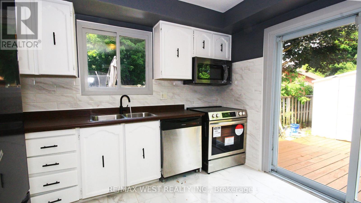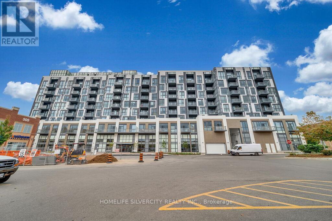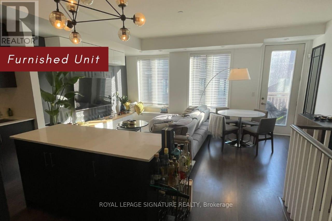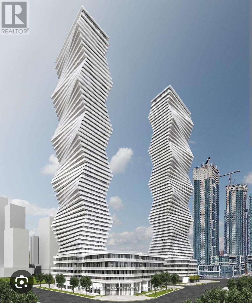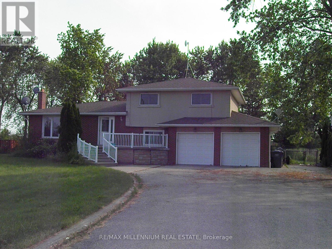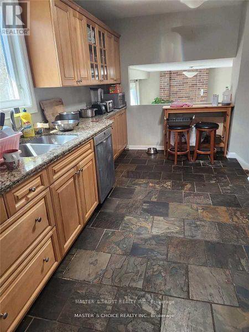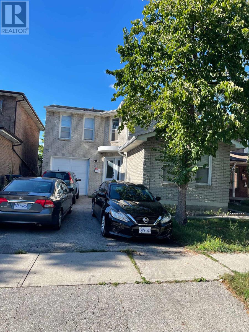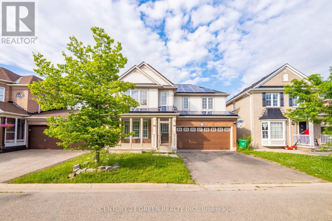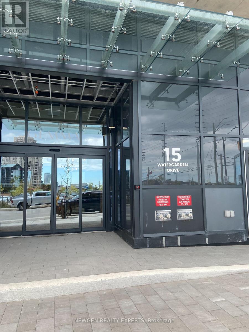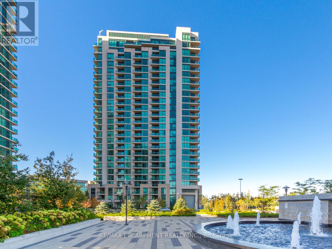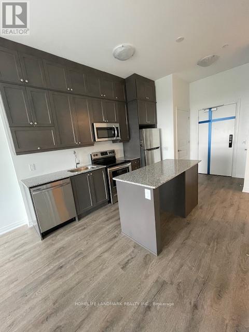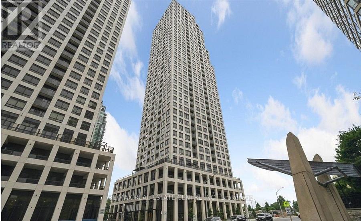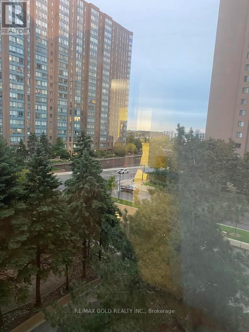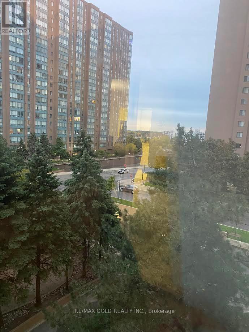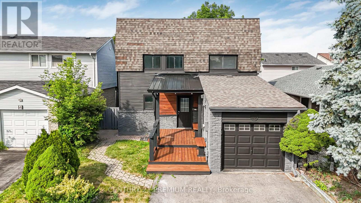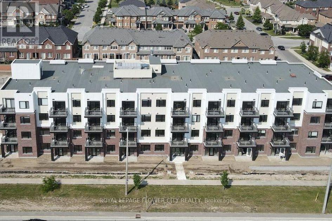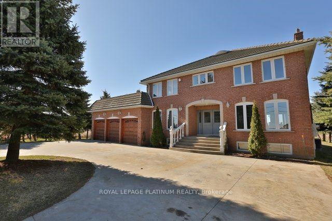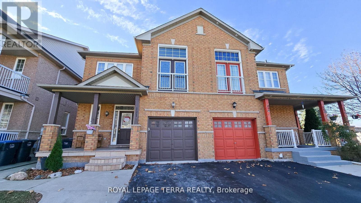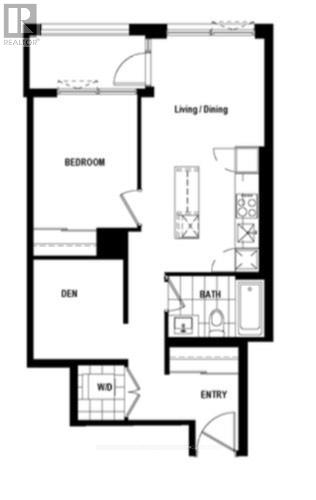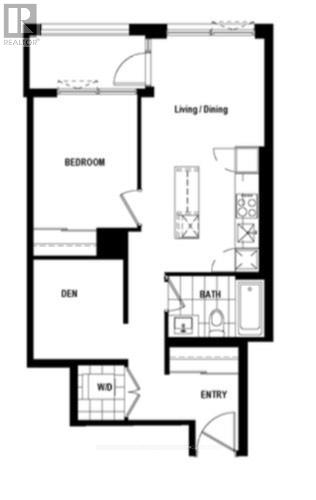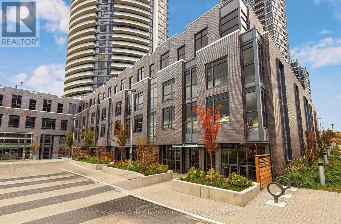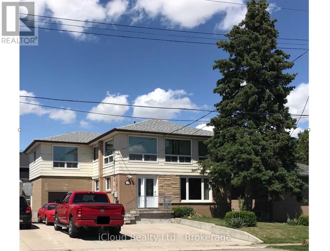703 - 2585 Erin Centre Blvd. Boulevard
Mississauga, Ontario
Spacious, sun-filled condo in one of Mississaugas most sought-after communities. Thoughtfully designed for comfort andease, this carpet-free unit features an open-concept kitchen with built-in appliances, fresh professional paint, and a large balcony idealfor relaxing or entertaining. The primary bedroom offers a generous closet, while the living and dining area provides ample space fora full dining setup, making it easy to host or unwind in style. You'll also enjoy the rare convenience of two underground parkingspaces and a locker, with maintenance fees that includes hydro for added peace of mind. The building boasts impressive amenitiesincluding an indoor pool, fitness room, a party room, concierge service, gated entrance, tennis court, and plenty of visitor parking.Located just steps from transit, the hospital, parks, trails, and a shopping mall across the street, with quick access to major highways,this home offers everything a first-time buyer needs to settle in and thrive. Schedule your private showing today and take the first steptoward ownership. (id:24801)
Sutton Group Quantum Realty Inc.
607 - 339 Rathburn Road W
Mississauga, Ontario
One bedroom plus a Den, Could Be Used As a Kids' Room. The Heart Of Mississauga, Walking Distance To Square One Shopping Centre, Minutes To Hwy 403, Go Transit To York University, And Many More. Sheridan College, Celebration Square, Library, And More. Solve All Your Daily Needs Without A Car! Ideal For Professionals, Students, Young Families. $250 Refundable Deposit for Fob Keys. Tenant Pay the hydro bill. (id:24801)
RE/MAX Millennium Real Estate
37 Ash - 4449 Milburough Line
Burlington, Ontario
Welcome to this exceptional modular home, perfectly situated on leased land within the exclusive gated community of Lost Forest in north Burlington. Offering year-round comfort and a resort-like lifestyle, residents enjoy interior luxury and fantastic site amenities, including a seasonal pool. Step into the charming foyer and into an open-concept, single-level design, featuring soaring ceilings, and offering one of the largest spaces at 1315 Sq ft. The great room is bright and spacious with triple doors leading out to a cozy covered porch. The sunshine dinette features corner windows with eight large panels of glass. Some many things to appreciate including an upgraded kitchen with crown molding and large island, luxury vinyl floors front back, built-in wall cabinets in the great room, and bedrooms, offering tons of storage, in suite laundry and parking for three cars on the concrete driveway. Come and enjoy everything this worry-free, unique lifestyle has to offer! (id:24801)
Royal LePage State Realty
32 Helderman Street
Caledon, Ontario
Brand new legal finished basement apartment One bedroom, one bathroom, Full family size open concept kitchen covered by pot lights with stainless steel appliances , Fridge, Stove with fan hood, washer / Dryer. A few Minutes to HW .410, Very close to all amenities, Schools, Community center, big plaza, Big grocery store, Public transportation . A quiet family and respectful roommates unfurnished. Suitable for a small family or a clean individual. Long-Term commitment preferred , But shorter terms may be considered. 30% Utility sharing. (id:24801)
Century 21 Legacy Ltd.
71 Winterton Court
Orangeville, Ontario
Welcome to your dream home in one of Orangeville's most peaceful pockets! This stunning 3-bedroom, 3-bathroom townhouse is the perfect blend of comfort, style, and convenience. Step inside and be greeted by an upgraded kitchen featuring sleek stainless-steel appliances, modern finishes, and plenty of space to cook, entertain, and gather with loved ones. The open layout flows seamlessly into the living and dining areas, creating a bright and inviting atmosphere. Upstairs, you'll love the convenience of second-floor laundry and the spacious primary suite complete with a private ensuite your own retreat at the end of the day. Two additional bedrooms provide plenty of room for family, guests, or a home office. Step outside to your private backyard oasis where relaxation is effortless whether you're hosting friends or unwinding under the stars in the hot tub which can be (negotiated). This home combines tranquility with accessibility. You're close to parks, schools, shopping, and all the amenities this vibrant community has to offer. Move-in ready and thoughtfully upgraded, this townhouse checks all the boxes. Don't miss the chance to call it yours! (id:24801)
RE/MAX Hallmark Chay Realty
608 - 3385 Dundas Street W
Toronto, Ontario
Bright 3-bedroom corner suite wrapped in floor-to-ceiling windows, offering an abundance of natural light with south and west exposure. The open-concept design features a sleek kitchen with stainless steel appliances, ample cabinetry, and a breakfast bar. The primary suite boasts his-and-hers closets and a private ensuite, while two additional bedrooms provide generous space for guests or a home office. Nestled between Bloor West Village and The Junction, this unbeatable location offers the perfect blend of urban vibrancy and neighbourhood charm. Enjoy easy access to boutique shops, local markets, cafes, and tree-lined streets, all just steps from your door. This pet-friendly building welcomes your furry companions and boasts top-notch amenities, including a fitness centre, pet spa, party room, business centre, and outdoor patio. Lease includes FREE hi-speed internet. Parking available to rent. Tenant is responsible for hydro and water. (id:24801)
Royal LePage Real Estate Services Ltd.
2205 - 1928 Lake Shore Boulevard W
Toronto, Ontario
Welcome to Suite 2205 at the Mirabella Condominium, Where Luxury And Comfort Blend Seamlessly. This Suite Boasts A Spacious And Functional Floor Plan With 772 Sq Ft Of Living Space, Offering Breathtaking Views Of High Park And The Lake. This Unit Features Laminate Floors Thru out, Pot Lights, A Modern Kitchen, And Two Bathrooms. Additionally, There Is A Spacious Den That Can Serve As A Bedroom Or A Home Office. Great Location! Close To Restaurants, Shops, TTC, Parks, Waterfront Trails, High Park, Grocery Stores And Easy Highway Access. *AAA Tenants Only* (id:24801)
Aura Signature Realty Inc.
319 - 2800 Keele Street
Toronto, Ontario
Rare 767 Sqft Open-Concept Corner Unit: 2B/1B + Balcony w/ City Views! Bright, inviting space at Keele St. & Wilson Ave. Low maintenance fees, prime spot across from library, Metro grocery store, transit, hospital & more. Incl. 1 parking spot located right in front of access door and 1 locker located on the same floor as the unit. Bldg Amenities: gym, yoga rm, sauna, media rm. Your urban oasis awaits-view now! (id:24801)
Right At Home Realty
493 Pineland Avenue
Oakville, Ontario
Renovated 2+2 Bedrooms**, 2 Full bathrooms**. Rised Bungalow In Desirable Bronte East, Great Family Home! Hardwood** Floor through-out main level. 2 Years New-Stainless-steel Kitchen and Laundry applainces***; Huge Size bedrooms( converted from 2 bedrooms to onelarge master)**. Large living/family room** with huge south-facing** bay window. Newly upgrated kitchen** with back-yard facing window, stone countertop, stainless-steel appliances**. seperate island with built-in breakfast-bar**; Rised-Fully finished basement** with 2 large bedrooms**. Newly renavated 3 pc Bathroom**, Large den and recretion-room.** Huge-size laundry room with 2 years new** samsung front-load Stainless-steel washer and dryer**. Bright and spacous. Garage with rear-door and electronic opener&&, plus 4 Additional parking spots on Driveway. Automated garden springkler system**. Close To famous Appleby College, Close to lake, Parks, Bronte GO, Shopping & Easy Access To QEW. NOTE: "pictures illustrate the condition when it vacant" only. (id:24801)
Ignite Star Realty Inc.
109 - 4850 Glen Erin Drive
Mississauga, Ontario
One of the best Location in Erin Mills, This Incredible Executive Condo Close to Hwy 403, Within Steps to Schools Public Transit and Erin Mills Town Centre, large Corner Unit on the main floor, large pantry. Walkout to Yard/ Visitor parking to Make it Convenient for bringing in Groceries. Upgrade Kitchen Cabinet with granite counter top, new laminate floor, fresh painting, very good condition so Don't Miss it. (id:24801)
RE/MAX Real Estate Centre Inc.
3407 - 3900 Confederation Parkway
Mississauga, Ontario
This fully furnished 1-bedroom, 1-bathroom unit also features a spacious den with a door, perfect for a home office or additional room. Spanning554 square feet, this modern condo includes a southwest-facing balcony, providing stunning views and plenty of natural light. Enjoy theconvenience of 1 parking spot and a locker for extra storage. Available immediately, M City offers residents access to a rooftop amenity spaceand a unique podium design that mirrors the tower's prismatic aesthetic. Don't miss out on the opportunity to live in this extraordinarycommunity. Welcome to your new home at M City, an architectural icon rising 60-storeys with an eye-catching, serpentine design that embodiesfluidity and lightness. (id:24801)
RE/MAX Premier Inc.
486 Etheridge Avenue
Milton, Ontario
Welcome to this Stunning & Beautiful Mattamy's 'Windmere' Model Situated On A Premium Lot In The Most Desirable Hawthorne South Village detached home offering a perfect blend of elegance and comfort. The exterior showcases impressive curb appeal with a brick facade, landscaped front yard, and a double garage. Step inside to a bright foyer with soaring ceilings and an open-concept layout designed for modern living. The main floor features a spacious living and dining area with large windows that fill the home with natural light. The cozy family room is ideal for relaxing or entertaining, while the upgraded kitchen is a chefs dream with stainless steel appliances, sleek cabinetry, granite countertops, and a stylish breakfast bar. A walkout from the kitchen leads to the backyard, perfect for outdoor dining and gatherings. Upstairs, youll find 4 generously sized bedrooms with ample closet space, including a luxurious primary suite with a spa-like ensuite bathroom. The home also offers versatile spaces such as a formal dining room, sitting area, and a welcoming living room. Additional highlights include hardwood floors, modern light fixtures, neutral designer finishes, and plenty of storage throughout , Wifi Light switches all around the house, Pot Lights all round the house including Garage, Gas Stove , New Water heater installed last year, Culligan Reverse Osmosis & Culligan Wifi Water Softener & Chlorine Removal. Located just minutes from schools, parks, shopping, Toronto Premium Outlets, public transit, and major highways .This home offers the perfect combination of convenience and luxury. Don't miss your chance to own this exceptional property book your showing today! (id:24801)
RE/MAX Real Estate Centre Inc.
813 - 103 The Queensway
Toronto, Ontario
Rare Offering Of A Gorgeous Corner Unit Located Minutes To Downtown Toronto. Lots Of Natural Sunlight With Floor To Ceiling Windows. Large Balcony With 2 Walk-Outs. High Ceilings, 2 Washrooms, Parking, 24 Hour Concierge/Security. Resort-Like Amenities Will Amaze You. Indoor And Outdoor Pools, Tennis Court, Excellent Gym. Imagine Walking Into This Gorgeous Unit On Your Move In Day With A Brand New Flooring Layed Just For You. Yes! You Get To Choose Your New Flooring. See Attachments For Floor Samples. (id:24801)
RE/MAX West Realty Inc.
Upper - 1144 Sarta Road
Oakville, Ontario
This Main Floor Family Home Offers Tons Of Living Space In A Quiet Neighbourhood Minutes To Everything. Hardwood Floors Throughout, Living Room With Bay Window And Fireplace, Kitchen With Built-In Appliances, Breakfast Area With Walkout To Deck And Gardens. 3 Good Sized Bedrooms With Hardwood Floors And Closets, Updated Main Bath, Parking And Laundry (id:24801)
Royal LePage Real Estate Services Ltd.
207 - 5229 Dundas Street W
Toronto, Ontario
Large, well designed 2 Bedroom Den Unit With 2 Baths (1 ensuite)! Open Balcony Has A Clear Eastern View Over Park! Excellent Open Concept Split Bedroom Layout! Engineered Hardwood Flooring! Large Kitchen With Centre Island! 1 Owned Parking Included! Super Convenient Etobicoke Location Steps (really!) To Ttc Subway & Go Kiss & Ride Kipling Station, Shopping & More! Spectacular Tridel Building Loaded With State Of The Art Amenities Including Guest Suites, Pool, Virtual Golf & More! (id:24801)
Royal LePage Signature Realty
128 Northland Avenue
Toronto, Ontario
Great opportunity for first-time buyers! This charming 2-bedroom detached bungalow in the family-friendly Rockcliffe-Smythe neighbourhood offers comfort, functionality & value. Enjoy easy-to-maintain laminate flooring throughout the main living areas and bedrooms. Bright kitchen with ceramic floors and walk out to yard . Spacious basement apartment with over 6ft ceiling height, ceramic flooring in rec area, 4-pc bath. Updated stucco exterior (2020). Large backyard shed, and front pad parking. Steps to transit, parks, schools & shopping. A great condo alternative with room to grow! (id:24801)
Sutton Group Realty Systems Inc.
2204 - 9 George Street
Brampton, Ontario
Welcome to your new home! This spacious one bedroom condo is located at 9 George Street North in the heart of downtown Brampton and is literally steps to the shops, restaurants and amenities of Four Corners. The unit itself is over 680 sf and features a large bedroom with closet, full bathroom with tub, ensuite laundry, full kitchen with stainless steel appliances (including dishwasher) and a bright living room and dining area with floor to ceiling windows. In warm weather, step outside onto your balcony and enjoy the amazing view of downtown Brampton and even the CN Tower in the distance! 9 George Street North is a short walk from the Brampton GO station and the downtown Brampton terminal and the building itself has tons of amenities, including a gym, indoor pool, party rooms and more. Professionally painted and with recent high quality laminate flooring and light fixtures installed, the is the place you've been looking for! (id:24801)
Keller Williams Advantage Realty
1 - 722 Lansdowne Avenue
Toronto, Ontario
Welcome to the North Residence at 722 Lansdowne, a fully furnished Executive Mid-Term Rental located in Toronto's vibrant Junction neighbourhood. Designed by StudioAC, one of Canada's most celebrated architecture firms, this luxurious 2 bed, 2 bath home is a perfect balance of heritage, innovation, serenity and refined opulence. The interior features a monochromatic palette of limewash painted walls, micro-cement floors, and solid white oak millwork. The main floor opens to a double height atrium and a monumental dining, kitchen and living space. Original exposed rafters and brickwork nod to the building's history, while curated stone surfaces bring elegant modern craftsmanship to every detail. A centre courtyard and expansive rooftop terrace provide this home with a connection to nature and light. The huge primary suite has a spa like en suite with a walk out to a signature Japanese maple courtyard. Fully furnished with a King bed in the primary, Queen bed in the second bedroom, sectional couch, dining table, dining chairs and accent furniture. All appliances, equipped kitchen, gym equipment, built in office, gas bbq & secure interior parking. (id:24801)
Keller Williams Co-Elevation Realty
704 - 3390 Weston Road
Toronto, Ontario
Welcome to this beautifully Updated Condo in Prestigious residence in the highly sought-after Century Gardens community. This spacious and bright open-concept unit features 9-foot ceilings, freshly painted interiors, and elegant laminate flooring throughout. The customized built-in storage and generously sized eat-in kitchen with ample cabinetry add both style and functionality. The two bedrooms are thoughtfully designed with double mirrored closets, and recent updates include new windows and interior doors. Step out onto the private balcony and enjoy scenic park views with a clear southern exposure offering a view of the CN Tower. Ideally located near shopping, schools, and public transit with the TTC at your doorstep. Backing onto serene Lindy Lou Park and just minutes from the upcoming LRT line, Highways 401 and 400, and Real Canadian Superstore, this property offers unparalleled convenience and connectivity. A perfect opportunity for families, investors, or downsizers seeking a well-maintained home in a prime Toronto location. Common Elements includes Park, Gym Room, Sauna Room, High Schools Across the Street - Emery Collegiate Institute (High School). * York University (Keele Campus) 10-12 minute drive *Cineplex and Costco - 10 mins. * Canada's Wonderland: Only a 10-15 minute drive * Vaughan Mills - 10-12mins * Yorkdale Shopping Centre 10 mins * Transit Access: Excellent connection to the TTC, Near the Line 1 Subway at Finch West Station and the upcoming Finch West LRT. * Highway Access: Immediate access to major highways (400 and 401). (id:24801)
RE/MAX Realty Services Inc.
Lower Level - 46 Sharon Court
Brampton, Ontario
2 year old new lower level apartment w/separate entrance & laundry. Bright layout, pot lights through-out. Close to highways, & shopping. Located in convenient Brampton. Don't miss this one! (id:24801)
Sutton Group - Summit Realty Inc.
2116 - 155 Hillcrest Avenue
Mississauga, Ontario
A Beautiful Cozy One Bedroom Plus Solarium In The Heart Of Mississauga. This Great Unit Features With Large Windows, And A Versatile Solarium, Perfect For A Home Office Or Extra Bedroom. A Nice Kitchen Stylish Backsplash, And Appliances. The Unit Is Finished With Premium Flooring Through Out. Enjoy Convenience Location To Square One Mall, Go Train, Public Transit, Restaurants, And More Amenities Just A Minute Away. This Modern Condo Convenience Located Near Parks And Major Highways. The Building Amenities Includes a Fitness Center. Sauna Room, Meeting Room, A Large Luxury Party Room. The Unit Comes With One Underground Parking And Storage. A Fantastic Opportunity For First Time Buyers And Investors. (id:24801)
Homelife Golconda Realty Inc.
Wl08 - 80 Marine Parade Drive
Toronto, Ontario
Stunning Modern 2-Storey Corner Loft Style Condo with 2 Parking Spaces, Locker, Terrace & Steps from the Waterfront. This sun-filled,architecturally striking corner loft feels like a walk-up townhouse, spanning two stylish levels in one of Torontos most vibrant waterfrontcommunities. Soaring 20-ft ceilings and expansive windows flood the space with natural light, creating an open and elevated atmosphere. Enjoya rare, dual access suite with private street-level entry after taking a short stroll down along the Lake Ontario Waterfront Trail as well as interioraccess through the building. Step out to your private terrace, perfect for enjoying warm summer evenings after enjoying the waterfront, withsweeping skyline views of Toronto just steps away. This suite includes two parking spots and a locker, along with access to exceptionalamenities, including a 24-hour concierge, a fully equipped exercise room, an indoor pool, and a rooftop deck and garden. All of this is ideallylocated just moments from transit, highways, great restaurants, shops, and fantastic trails along the scenic waterfront. (id:24801)
Property.ca Inc.
Main - 18 Primo Road
Brampton, Ontario
Double car Garage, Separate Living and family room, 2 Story Freehold End Unit Townhouse, 9 Ft ceiling on Main and 9 Ft on 2nd Floor, Open Concept Family and Kitchen with large Island. Hardwood on main, California Shutters, Granite Counters, Walking Distance To School, Park, Plaza And Public Transport. (id:24801)
Century 21 Titans Realty Inc.
1004 - 25 Fairview Road W
Mississauga, Ontario
Welcome to this spacious 2 BR, 2 Bathroom, 2 Parking plus locker unit, which features an amazing wrap-around south view of Lake Ontario and City Skyline. The master bedroom offers a fully renovated luxury bathroom and a large walk-in closet, and the second bathroom is also partly renovated. The bright open-concept Living-Dining room features 24" beveled porcelain floor tiles and a large floor-to-ceiling south-facing window. A mirror door enhances the storage closet off the dining room. This building also offers a wide range of amenities, including an indoor pool, hot tub, sauna, fitness center, party room, and a rooftop lounge, as well as guest suites, visitor parking, and onsite security. An excellent location near Square One Shopping Centre, Restaurants, Entertainment, Recreation Centre, Libraries, Schools, Hospital, Transit and more. The Maintenance Fee includes full cable TV with hundreds of channels and unlimited high-speed internet, water, building insurance, parking. (id:24801)
Icloud Realty Ltd.
22 - 4135 Shipp Drive
Mississauga, Ontario
Spectacular ***Fully Furnished*** 3-Storey Executive Townhome in the Heart of Mississauga. Spacious 4-Bed, 4-Bath home featuring upgraded appliances, soaring 9' ceilings, hardwood floors, large living, dining & family rooms. Oversized primary suite with 5-pc ensuite, double sinks & sitting area. Fully furnished with stylish furniture. Includes 2 underground parking spaces. Prime location-walk to Square One, Celebration Square, Living Arts Centre, shops, cafes, restaurants, schools, parks, trails, transit & GO Bus. Move-in ready! Long-term rentals are preferred, however, short-term rentals between 4 to 10 months are also welcome. (id:24801)
Exp Realty
3130 Merritt Avenue
Mississauga, Ontario
Welcome, a well-maintained rental property located in one of the most desirable neighborhoods, offering the perfect blend of comfort and convenience. This home is ideally situated just minutes from major highways, public transit including TTC and GO stations, shopping centers, schools, places of worship, and essential community amenitiesmaking it an excellent choice for tenants seeking accessibility and a vibrant lifestyle. The property features bright and spacious units in a family-friendly, walkable area with everything you need just around the corner. Whether you're commuting, shopping, or simply enjoying the neighborhood, Move-in ready and now accepting applicationsdont miss the opportunity to make this your new home! (id:24801)
Homelife Superstars Real Estate Limited
148 Fanshawe Drive
Brampton, Ontario
This beautiful and spacious home is full of potential and perfect for your family. Located in a highly sought-after neighborhood, it offers unbeatable convenience and a warm, welcoming community feel. Step inside to find three bright and generously sized bedrooms, each filled with natural sunlight. The layout offers comfort, functionality, and room to grow. The basement Brand New Washer, drier, Fridge, stove and Microwave/range and a 2nd older fridge. Bathroom re-newed, Enjoy your BBQs in your Backyard with a large deck and mature trees. Enjoy the perks of being just a short walk away from a vibrant plaza with a grocery store, doctors office, LCBO, library, Recreation Centre, parks, and public school everything your family needs is within reach! With quick access to public transit and major highways, commuting is a breeze. Don't miss out on this opportunity to own a freshly painted, well-located home in the great Brampton neighborhood of Heart Lake Looking for AAA tenants, Great Credit Score, Good solid source of income, first and last month rent. Preference to non-smokers and no pets. (id:24801)
RE/MAX West Realty Inc.
317 - 509 Dundas Street W
Oakville, Ontario
Well designed spacious 2 bedroom, 3 washroom corner unit features 9" feet ceiling and modern finishes throughout including wide plank flooring, modern kitchen cabinet, quartz kitchen counters, extended kitchen island. Building amenities including concierge,a rooftop lounge , party rooms, theatre,Gym and yoga studio. walking distance to a grocery store, restaurants , shops and entertainment. close to hospital, parks and walking trails, go trains and major highway. Bus stop also close to the building. (id:24801)
Homelife Silvercity Realty Inc.
26 - 120 Long Branch Avenue
Toronto, Ontario
Welcome To Minto Long Branch. This FURNISHED 2 Bedroom And 3 Bathroom Townhome W/Private Rooftop Terrace Is Warm And Inviting. Open Concept Living/Dining With Bright South Facing Big Windows. Large Main Floor Layout With Modern Finishes And Wood Floors. Kitchen Has Beautiful Island With Seating. Dining Room Has Walk Out Leading To Balcony. Master Room With Walk In Closet And 3 Pc Ensuite, Walk-Out To Balcony. Large Roof Top Terrace & Gas Line For Bbq For The Intimate Summer Sunsets. Generous living space of nearly 1263 sqft + Huge Terrace. Minutes Walk To Transit, Local Shops And Restaurants. This property is available in Two flexible options: Partially Furnished, or Unfurnished For$3299 !! (id:24801)
Royal LePage Signature Realty
4506 - 3883 Quartz Road
Mississauga, Ontario
Gorgeous and Spacious & Luxurious Lifestyle Condo at M City 2 Towers in Heart of Mississauga!Live Here! 2 Bedroom + 2 Full Bathrooms + Walk-Out Large Balconies + Standing Glass Shower,Open Concept, Modern Design! Brand New Appliances! 24-Hr Concierge, 5 Star Building Amenities,Very Close To Highways! Walking distance: Square One Mall, GO Transit Terminal, CelebrationSquare, Parks, Groceries, Restaurants, Public Transit Terminal, Sheridan College, Living Arts,Movie Theatre, Future LRT, Schools, YMCA, Library, etc. Large Storage Conveniently located atConfederation and Burnhamthorpe !! (id:24801)
RE/MAX Real Estate Centre Inc.
14384 Humber Station Road
Caledon, Ontario
3 Bedroom Detached Side Side split, Enjoy Country Living Life But Only Minutes From Downtown Bolton. Lots Of Parking. Home Is Well Set Back From The Road, Peace And Quiet. Large living room . Dining room . Kitchen lookover to backyard, Separate Laundry. Double car garage. (id:24801)
RE/MAX Millennium Real Estate
2574 Oak Row Crescent
Mississauga, Ontario
One 2nd Floor Room For Lease In A Well Maintained 3 Bedroom + 3Pc Bathroom House! Located In High Demand Erin Mills Area. Fully Furnished, Move In on Dec. 1st .Shared Kitchen And Bathroom. All Inclusive, Hydro, Water, Heat And Internet. Single Male Working Professional Welcome. No Pet , No Smoke .Parking Available For 50 Extra/Month Showing Time 6Pm-9Pm. Steps To Shopping Mall/Public Transit/Go Station/Library/City Hall/Utm/Parks/Movie Theatre/Restaurants/Supermarkets. Easy Access To Hwys403/401. (id:24801)
Master's Trust Realty Inc.
45 Countryman Circle
Toronto, Ontario
spacious 3 bedroom Detached Home with 2 bedroom Basement Apartment Located within Walking Distance to Hunber College ** Main Level Living Room, Walk-out to a Fully Fenced Yard, Breakfast Room Over Looking Backyard** Laminate Floor on All Levels. Spacious 2 Bedroom Basement Apartment with Kitchen, Full Washroom, Ideal for Rental Income or First Time Buyers. Minutes to Etobicoke General Hospital, Woodbine Centre, Hwy 427, 27, Grocery Stores & Schools** Step outside to the Fully Fenced Backyard with Patio, The Perfect Setting For Outdoor Enjoyment, Whether it's A Morning Coffee, Family BBQ or a Quiet Evening. Currently rented for $5,100.00 (id:24801)
Toronto Real Estate Realty Plus Inc
9 Mortimer Drive
Brampton, Ontario
Welcome to 9 Mortimer Drive, located in Brampton has over 2500sq.ft of total living space. Executive Style 4+1 Bedroom Detached On A Premium Lot Amazing Layout With Lots Of Windows And Sunlight. California Shutters, Crown Molding, Hardwood/Laminate Floors. No Carpet In The Whole House. Formal Living/Dining Rooms , Family Room With Gas Fireplace. Kitchen With Stainless Steel Appliances And Back Splash. Large Bedrooms With Walk-In Closets & Built In Storage. This house has great layout, space & brightness with amazing 2-Tier Deck And Landscaped Backyard & enclosed wide porch at front. Potential for basement rental, entrance from garage. Located in the high demand area of Fletchers Meadow in the family centric community around top rated schools, parks, grocery stores, recreation centre (Cassie Campbell) and public transit including Mt. Pleasant Go Station. Plenty of windows bring in natural light throughout the house. Kitchen has stainless steel appliances including a gas stove and a neat breakfast bar with open space providing easy access to the patio/deck which provides entertainment space and greenery. Tall windows in stairwell again provide plenty of natural light and leads to a wide landing upstairs which provides access to four spacious bedrooms. BASEMENT has a spacious living/dining area and an open concept kitchen. (id:24801)
Century 21 Green Realty Inc.
2004 - 15 Watergarden Drive
Mississauga, Ontario
With all the Bells and Whistles welcome to a Brand new 2-bedroom suite in the highly anticipated Gemma Condos by Pinnacle! This unit showcases a bright, open-concept design with floor-to-ceiling windows and wide-plank flooring, a generous living and dining area with a walkout to balcony, a modern kitchen with quartz countertops, sleek cabinetry, tile backsplash, stainless steel appliances, a double sink and a breakfast bar, Master bedroom with a walk-in closet and a stylish 3-piece ensuite . Ensuite laundry. One underground parking space and one locker are included In the Rent. Residents enjoy premium amenities such as a fully equipped gym, garden areas, a party room, concierge, visitor parking . Convieniently located , steps to plazas with restaurants, shops and a school plus easy access to transit, Highway 403, parks, and top-rated schools. Just minutes to Square One Shopping Centre and Heartland Town Centre. Dont miss this exceptional brand-new luxury condo in the heart of Mississauga! Upcoming LRT on Hurontario Street just adjoining the building. (id:24801)
Newgen Realty Experts
1110 - 235 Sherway Gardens Road
Toronto, Ontario
Experience luxurious living in this stunning corner two-bedroom unit, thoughtfully designed with spacious rooms situated on opposing sides for maximum privacy. The home features pristine, brand-new hardwood flooring throughout, showcasing impeccable condition and a true sense of care and attention. Bright and inviting, this residence offers spectacular skyline views uninterrupted by nearby buildings, allowing you to enjoy breathtaking vistas from every window. A cherished and meticulously maintained space, this corner unit combines comfort, elegance, and exceptional views in a premier building. AWESOME amenities include an indoor pool, hot tub, gym, theatre, and party room! Hop Skip & a Jump from Sherway Gardens, restaurants, cafés, transit, GO stations, and trails. This home suite is perfect for professionals, families, or investors seeking a premium layout with fantastic transit & getting around! (id:24801)
RE/MAX Escarpment Realty Inc.
411 - 95 Dundas Street S
Oakville, Ontario
Mattamy 1+1 Den beauty on Dundas Street facing South, 10 feet tall ceiling penthouse level overviewing the green land of Oakville and Lake Ontario. Spacious living room full of Sunshine. Engineered flooring whole unit. Stainless steel appliances in the kitchen, quartz countertop, up to ceiling cabinets and center kitchen island offer extra storage room. Private balcony with magic window enclosed set. This contemporary building has rooftop patio with BBQ, fitness studio, good size party room. Convenient location easy access to groceries & restaurants, Lions Valley Park, 16 Mile Creek Oakville, Sheridan College, Highway 403, QEW, 407, Oakville Go. (id:24801)
Homelife Landmark Realty Inc.
3703 - 36 Elm Drive
Mississauga, Ontario
Imagine Living in a Modern PENT HOUSE -->> Absolutely Gorgeous 1-bedroom PLUS DEN within Solmar's newly constructed building. A grand lobby and round-the-clock concierge set the tone. On the 36th floor. Enjoy premium amenities: outdoor terraces, a gym, yoga studio, party room, and a movie theater. Conveniently located near Square One, Cooksville Go Station, future Hurontario LRT, Sheridan College, Celebration Square, Central Library, YMCA, and a 10-min drive to U of T Mississauga. Accessible via major highways (401, 403, 407, 410, Q.E.W). Included are stainless steel built-in appliances, washer, dryer, light fixtures, one parking space. Your modern, upscale lifestyle awaits. (id:24801)
RE/MAX Real Estate Centre Inc.
502 - 135 Hillcrest Avenue
Mississauga, Ontario
FURNISHED, Best Deal, Best Location. This spacious condo with Two bedroom and a solarium that can be used as study/office space or exercise space. Comes with 1 underground parking. Just 5 mins away from Square One and almost on Cooksville GO station. Enjoy Tenant friendly environment in a building packed with amenities. Best connectivity to highways. Close to schools, shopping plaza and public transport. Don't miss out this perfect blend of comfort and convenience. New flooring, new curtains INCLUSIONS; stove, fridge, dishwasher, washer-dryer. Fully furnished includes 1 Queen Bed with Storage, 1 Queen Mattress, TV in bedroom, Wooden Dinning Table with 4 Chairs, 1 Arm Chair, 1 Bench, 5-Seater Sofa, 1 Bedroom Closet, Kitchen Storage Cabinet and 1 Tall Storage Cabinet. (id:24801)
RE/MAX Gold Realty Inc.
502 - 135 Hillcrest Avenue
Mississauga, Ontario
Best Deal, Best Location. 2 Bed condo with a beautiful, sunny solarium which can be used as an office, Study or Exercise Room. Comes with one underground parking. Just 5 mins away from Square One and almost on Cooksville GO station. Enjoy Tenant friendly environment in a building packed with amenities. Best connectivity to highways. Close to schools, shopping plaza and public transport. Don't miss out this perfect blend of comfort and convenience. New flooring, new curtains .Includes; stove, fridge, dishwasher, in suite washer-dryer. Clear fantastic View of Lake Ontario and Toronto City. Windows facing East for Full sunlight. (id:24801)
RE/MAX Gold Realty Inc.
3 Garland Court
Brampton, Ontario
Newly Renovated House with entrance moved to Front. New Kitchen, Flooring on Ground and Main floor. New Powder Room, Attached Washroom with Master Bedroom, Laundry on Main Floor. Separate Entrance for Basement: 2 Bedroom, a full washroom & Separate Laundry in basement (id:24801)
Century 21 Premium Realty
113 - 58 Sky Harbour Drive
Brampton, Ontario
Discover This Stunning Corner-Unit Condo Built By Daniels. This Spacious Residence Offers 2 Large Bedrooms And 2 Full Bathrooms, EV Charging for Electric Car, Thoughtfully Designed For Comfort And Everyday Living. Prime Location Near Everything. Enjoy sleek, contemporary finishes, an open-concept layout, and expansive windows that create a bright and airy atmosphere. Both bedrooms are generously sized, with ample storage and comfort in mind. Located directly across from Chalo FreshCo and surrounded by a wide array of restaurants, shops, and everyday conveniences, this condo offers the ultimate blend of style, function, and urban lifestyle. Whether you're relaxing at home or stepping out, everything you need is right at your doorstep. (id:24801)
Royal LePage Flower City Realty
Lower - 5640 Fifth Line
Milton, Ontario
***Basement Suite for Rent***Peaceful Rural Living with City Convenience! Enjoy the best of both worlds in this spacious 2-bedroom, 1-bathroom basement with a private separate entrance. Located in a tranquil rural setting, you'll love the scenic views and breathtaking sunsets, all while being close to urban amenities.Step into an open-concept living, dining, and kitchen area that offers ample space and natural light-perfect for relaxing, entertaining, or working from home. The unit is ready for your personal touch, offering a clean and comfortable living environment. (id:24801)
Royal LePage Platinum Realty
Bsmt - 121 Ashdale Road
Brampton, Ontario
Newly built legal and spacious basement with separate entrances located in the premium Steeles& Mavis neighborhood of Brampton. Bright space, Pot lights and big windows. Huge bedroom space and living room. All new appliances and fully furnished unit with 1 parking spot. This home is close to all amenities, including hwy 401, 407, schools, parks, shopping, restaurants, and major transportation routes. Easy access to the 407, ensuring your daily commute is a breeze. (id:24801)
Royal LePage Terra Realty
3902 - 395 Square One Drive N
Mississauga, Ontario
Experience upscale urban living in this stunning 1 Bedroom + Den suite on a high floor at 395 Square One Drive, Mississauga, offering breathtaking unobstructed views, parking and locker included. Perfectly situated in the heart of the vibrant Square One District, this Daniels-built residence blends modern elegance with everyday convenience - just steps to Square One Shopping Centre, Sheridan College, Celebration Square, transit, and major highways. The suite features an open-concept layout with soaring ceilings, floor-to-ceiling windows, a sleek modern kitchen, S/S appliances, and custom cabinetry. The spacious den is ideal for a home office or guest space, while the private balcony invites you to unwind and take in panoramic city views. Enjoy resort-style amenities including a fully equipped fitness centre, half-court basketball gym, climbing wall, co-working and meeting zones, outdoor terrace with BBQs, dining lounge, garden plots, kids' play areas and 24-hour concierge (id:24801)
Century 21 Property Zone Realty Inc.
3902 - 395 Square One Drive N
Mississauga, Ontario
Experience upscale urban living in this stunning 1 Bedroom + Den suite on a high floor at 395 Square One Drive, Mississauga, offering breathtaking unobstructed views, parking and locker included. Perfectly situated in the heart of the vibrant Square One District, this Daniels-built residence blends modern elegance with everyday convenience - just steps to Square One Shopping Centre, Sheridan College, Celebration Square, transit, and major highways. The suite features an open-concept layout with soaring ceilings, floor-to-ceiling windows, a sleek modern kitchen with quartz countertops, stainless steel appliances, and custom cabinetry. The spacious den is ideal for a home office or guest space, while the private balcony invites you to unwind and take in panoramic city views. Enjoy resort-style amenities including a fully equipped fitness center, half-court basketball gym, climbing wall, co-working and meeting zones, outdoor terrace with BBQs, dining lounge, garden plots, kids' play areas, and 24-hour concierge. With its unbeatable location, sophisticated finishes, and rare combination of clear view, parking, and locker, this unit offers the best of comfort and convenience in one of Mississauga's most desirable communities. Move-in ready - an exceptional opportunity for professionals, couples, or anyone seeking a dynamic urban lifestyle in a premier building. Available from Dec 18, 2025 - Tenant responsible for all utilities. (id:24801)
Century 21 Property Zone Realty Inc.
105 - 30 Gibbs Road
Toronto, Ontario
Rarely Offered Executive Townhome In The Heart Of Etobicokes Vibrant Valhalla Community! Stunning 3-Bedroom + Large Den Townhome, Where Contemporary Design Meets Everyday Functionality. This Spacious And Sun-Filled Home Offers A Truly Unique Opportunity To Enjoy Luxury Living Across Two Levels, Featuring An Open-Concept Layout, Soaring 12-Foot Ceilings, And Floor-To-Ceiling Windows That Flood The Interior With Natural Light.The Fully Upgraded Kitchen Is A Chefs Dream, Complete With Sleek European-Style Cabinetry, Quartz Countertops, A Full Suite Of Stainless Steel Appliances, And A Generous Breakfast Island Perfect For Morning Coffee Or Entertaining Guests. The Versatile Den Can Easily Function As A Home Office, Media Room, Or 4th Bedroom, Adapting Seamlessly To Your Lifestyle Needs.Enjoy Seamless Indoor-Outdoor Living With Your Private, Fenced-In South-Facing Terrace A Perfect Retreat For Relaxing, Entertaining, Or Dining Al Fresco. With Three Private Entrances, Including Street-Level Access, This Townhome Offers The Comfort And Privacy Of A Detached Home With All The Benefits Of Condo-Style Living.Residents At Valhalla Town Square Have Access To Resort-Style Amenities, Including A Fitness Centre, Yoga Studio, Rooftop Terrace, Party Lounge, Guest Suites, Children's Play Area, And 24/7 Concierge Service. Unbeatable Location Steps To TTC Transit, Beautiful Parks, And Top-Rated Schools, With Easy Access To Major Highways (427, Gardiner, QEW), 5 Minutes To Sherway Gardens, And Just 7 Minutes To Pearson International Airport. Whether You're A Growing Family, A Working Professional, Or Someone Looking To Invest In A Rapidly Growing Neighborhood, This Is An Incredible Opportunity To Own A Stylish, Move-In-Ready Home In One Of Etobicoke's Most Desirable Communities. (id:24801)
RE/MAX Realtron Barry Cohen Homes Inc.
29 Langstone Crescent
Halton Hills, Ontario
Located in a mature Georgetown neighborhood, this legal duplex delivers impressive income potential and long-term growth prospects. Offering 10 bedrooms above grade and more than 2,000 square feet of living space, this property is ideal for investors seeking strong cash flow and multiple rental configurations. Can also be used for extended family! Positioned near the heart of town, it is just an eight-minute drive to the Georgetown train station and a 10-minute walk to shops, and amenities-making it highly attractive to prospective tenants. The property currently produces a positive ROI with stable, long-term tenants who are willing to remain, ensuring immediate returns. Additionally, the spacious Layout provides an opportunity to enhance rental income through renovations or by accommodating larger tenant groups. The basement adds approximately 560 square feet of partially finished space, including two additional washrooms requiring final completion-offering further potential to increase unit value and rental rates. Upgrades include shingles(2017), vinyl windows less than 15 years old, and laminate flooring on the second floor (2014) and main floor (2015). Licensed as a boarding and lodging establishment since 1991, this property also benefits from a driveway updated in 2013 with furnace and A/C updated 2023. With strong financials, ongoing tenant demand, and multiple value-add opportunities, this duplex stands out as a rare high-yield investment in one of Georgetown's most established areas. (id:24801)
Icloud Realty Ltd.



