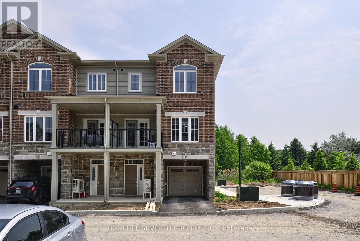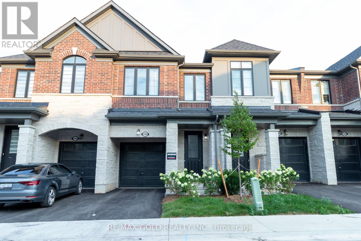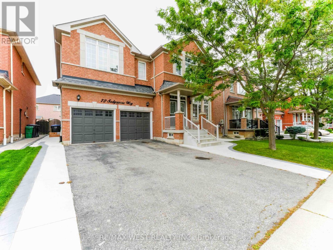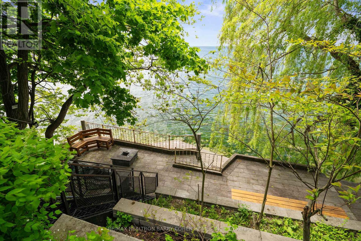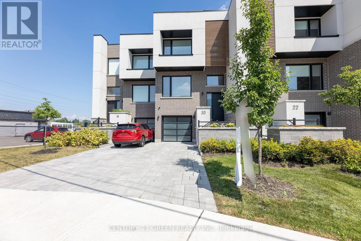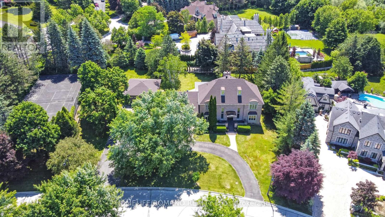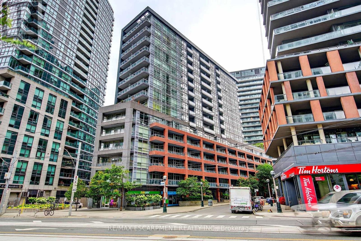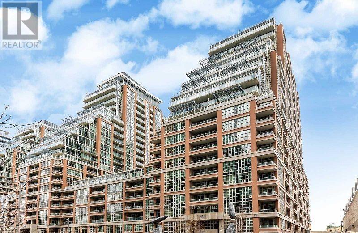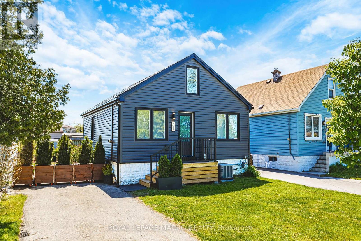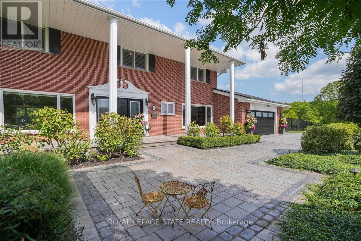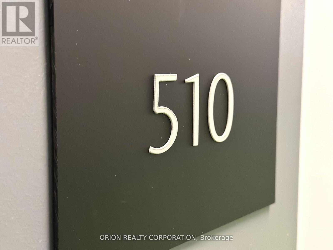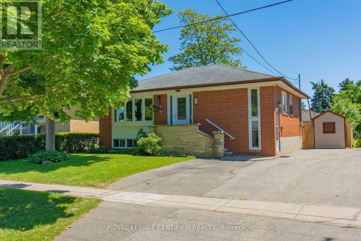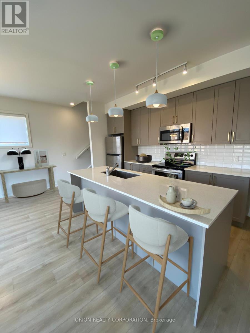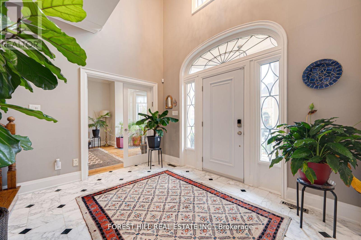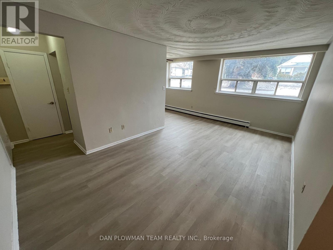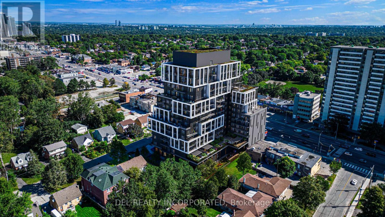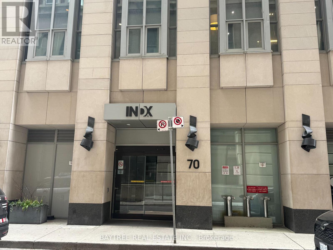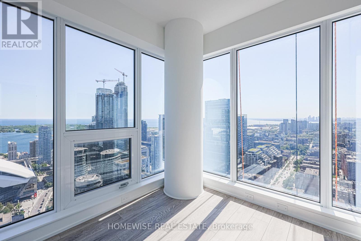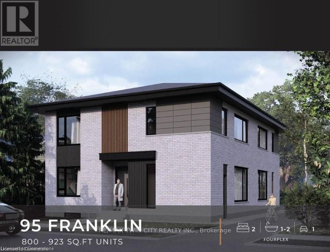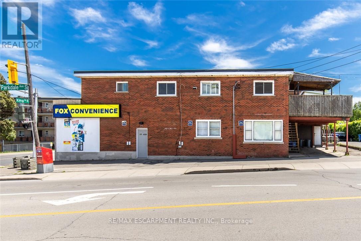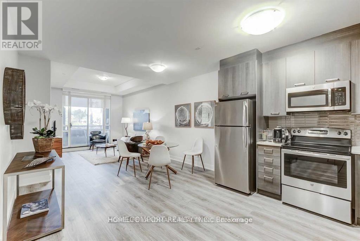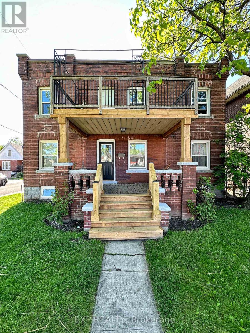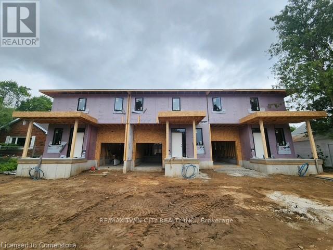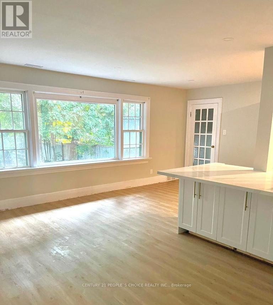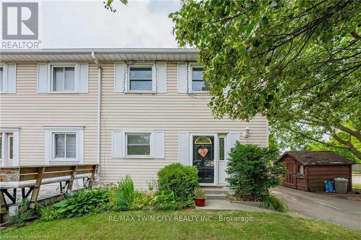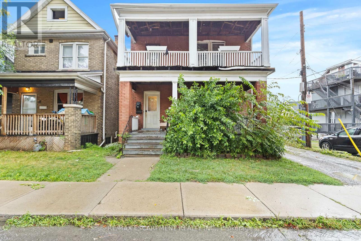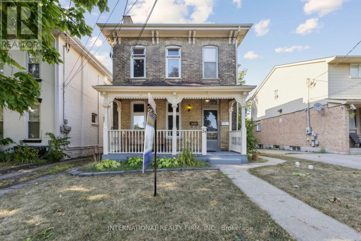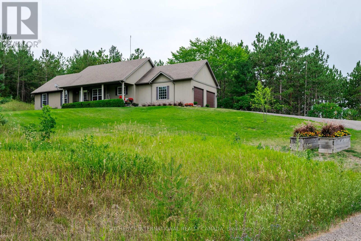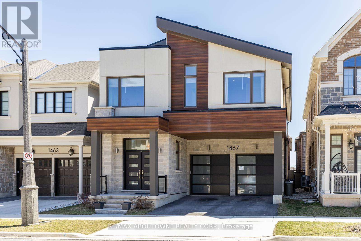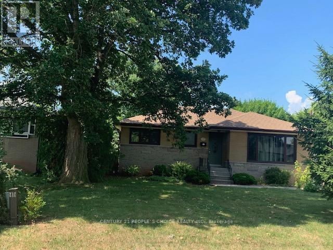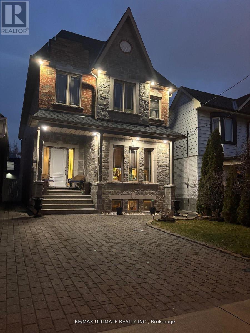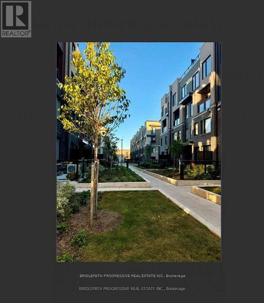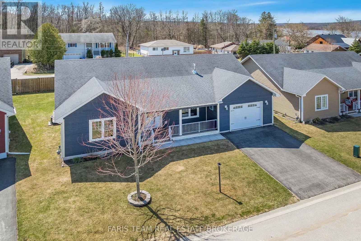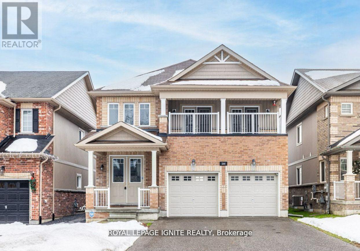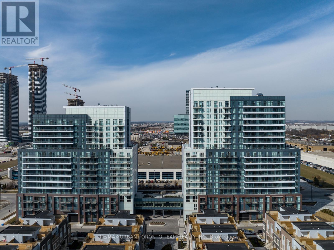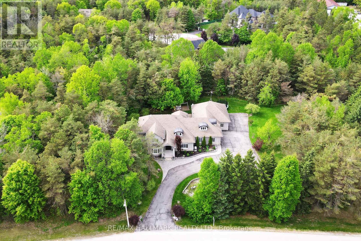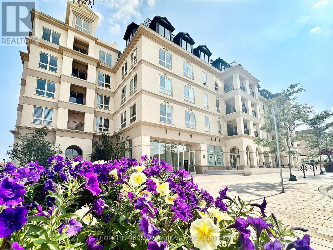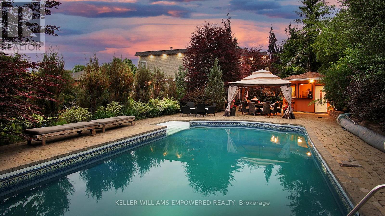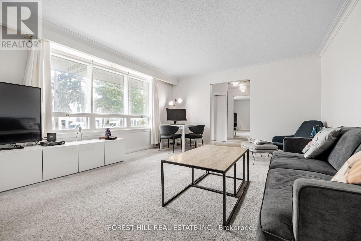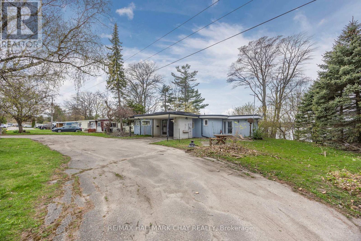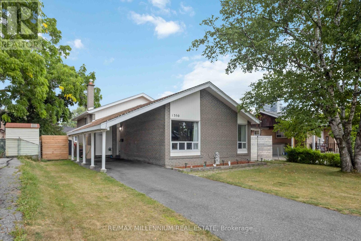1701 - 111 St Clair Avenue W
Toronto, Ontario
Super Bright Condo With Clear North View Located In Midtown. Amazing On Site Amenities Including An Indoor Pool, Squash, Gym, Game Room, Hot Tub, Party Room, Golf Stimulator, Theatre. Beautiful Landscaped Yard W/Bbq And 24Hr Concierge. Ttc Station At Doorsteps, Steps To Yonge Subway, Cafe's And Restaurants, Shopping. Lcbo & Longos/Starbucks On Main Floor. (id:24801)
Benchmark Signature Realty Inc.
6 Daylily Lane
Kitchener, Ontario
Bright and Spacious Modern Style Condo Townhouse offers 2 Bed and 3 Bath For Lease offers Over 1100 Square feet of living space. Large Open Living/Dining Room to entertain guest and Everyday Living . Kitchen Includes Breakfast Bar, Granite Counter Tops And Stainless Steel Appliances. Laundry on upper level for convenience. Upgraded Laminate Flooring and Balcony. Upper Level Master Bedroom With Ensuite And Balcony as well .. Additional Bedroom Includes An Ensuite. Quick Access To 401 And All Amenities (id:24801)
Century 21 Green Realty Inc.
93 - 677 Park Road N
Brantford, Ontario
Welcome to this Beautiful Brantwood Village Three Story Townhouse End Unit in the Heart of Brantford. This Modern perfect townhouse. The Green Brier Model boasts 1498 Sq.ft of luxurious living space with 3 bedrooms, 3 bathrooms, main floor balcony, The Spacious main floor features a spacious great room, a dining area and large upgraded Kitchen with Black pearl granite countertop, backsplash, water line rough in, white glossy Cabinet & Laminate flooring on main floor. Upper Level you can find master bedroom with 4 Piece full bath and 2 additional bedroom with common washroom. Upper level laundry. Located in Brantford desirable north end near by all amenities Parks, Walmart, place of worship, Lynden park mall, Costco, Wayne Gretzky Community Centers, and Just Step away from HWY 403 & More. Ready to Move in! (id:24801)
Homelife Silvercity Realty Inc.
1384 National Common
Burlington, Ontario
Welcome to 1384 National Common, a brand new luxury townhouse in the highly sought-after Tyandaga Heights community. This modern home offers 9 ft smooth ceilings on both the main and upper levels, an upper-level laundry and a walk-in linen closet for convenience. The bright, open-concept layout features a stunning kitchen with granite countertops, breakfast bar, white cabinetry, and quality stainless steel appliances. Hardwood floors flow throughout the main level, complemented by an elegant oak staircase with wrought iron pickets. The spacious primary bedroom showcases a beautiful ensuite complete with a tub and glass shower. Enjoy quick access to Hwy 407, QEW, and GO Transit, with family-friendly amenities just minutes away. Perfect as a first home or a smart investment! (id:24801)
RE/MAX Gold Realty Inc.
72 Sedgegrass Way
Brampton, Ontario
Stylishly renovated, carpet-free 2-bedroom legal basement apartment in a prime Brampton location. Offers new flooring, fresh paint, large legal windows, a modern spa-inspired bathroom, granite countertops in kitchen and bathroom, along with brand-new stainless steel appliances in the kitchen, private and separate laundry, and a separate entrance. Includes 1parking spot (extra available at cost) . Close to transit, highways, shopping, restaurants, schools, and parks. (id:24801)
RE/MAX West Realty Inc.
13 Prince Crescent
Brampton, Ontario
Absolutely Beautiful 3 Bed & 3 Bath Semi Detached Home Located In A High Demand Neighborhood. Bright & Spacious Great Room with Dining Area. Greatly Sized Three Bdrms On The Second Level. Master Bdrm Offers W/I Closet & Ensuite. Close To Cassie Campbell Community Centre, Bus Stop, Schools, Shopping Plaza & All Other Amenities. Internet is included in the rent. (id:24801)
Homelife/miracle Realty Ltd
67 Lake Promenade
Toronto, Ontario
This Breathtaking Property Offers 60 Feet Of Prime Waterfront Along Lake Ontario, Providing The Perfect Setting For Relaxation And Entertainment. Begin Your Day By The Water, Watching Swans And Ducks As You Practice Yoga And Enjoy The Sunrise. Host Friends For A Charcoal BBQ Under The Sweeping Willow Tree, With A Bonfire And Sunset Views Over The Lake. The Property Faces South, Offering Unobstructed Views Of Both The Sunrise And Sunset, Making It Ideal For Nature Lovers. Canoeing On The Lake Before Breakfast Is A Peaceful Start To Any Morning.The Expansive Backyard Features Mature Trees, A Shallow Heated Pool, And A Hot Tub. The Outdoor Kitchen Is Perfect For Cooking While You Entertain, Whether Youre Playing Badminton Or Simply Relaxing On Handmade Wooden Seating.Or Around The Gas Fire Place. The Fully Finished Basement Offers Large Windows A Bar Sauna Steam Room Fireplace Three Bathrooms, Two Showers, A Gym, And A Spa, Creating A Luxurious Retreat For Guests.Indoors, The Chefs Kitchen Is Equipped With Top-Tier Appliances, Including A Sub-Zero Fridge, Built-In Coffee Maker, And Wolf Double Oven And Stove.Perfect For Preparing Gourmet Meals And Hosting Indoor Dinner Parties.For Added Warmth And Ambiance, Light Two Fireplaces On The Main Floor. When Youre Ready To Head Out, Downtown Is Less Than 30 Minutes Away For Dining And Nightlife. If You Prefer To Unwind, Retreat To The Second Floor With Four Spacious Bedrooms, Each With An En-Suite And Walk-In Closet.The Master Suite Features A Luxurious Bathroom With A Glass-Enclosed Shower And A Freestanding Tub By The Window, Offering Stunning Lake Views. All Bathrooms Include Heated Floors For Extra Comfort. (id:24801)
RE/MAX Realtron Barry Cohen Homes Inc.
8 Whitmer Street
Milton, Ontario
Curated Comfort Meets Smart Style Freehold Town in Prime Milton. Step into this impeccably upgraded, pet-free, and smoke-free townhome nestled in one of Milton's most coveted neighborhoods Heathwood Traditions. From the moment you enter, you'll feel the care and precision that's gone into making this house. Live Exceptionally:3 spacious bedrooms | 4 bathrooms | Finished basement with custom bar with Fridge & large rec room-Perfect for Entertaining. Bright open-concept main floor with 9 ceilings, rich hardwood flooring & pot lights throughout. Chef's dream kitchen: premium S/S appliances, Smart gas stove, Brand new Washer and Dryer(2024) stylish backsplash, and seamless walk-out to a professionally curated backyard. Outdoor Bliss: Lush, professionally landscaped backyard perfect for entertaining or unwinding. Featuring a rare touch: finest bred home-grown Italian parsley you can actually use BBQ gas line, backyard shed, gas-powered lawn mower all included. Gorgeous front garden with seasonal blooms. Smart, Secure, and Stylish: Security Suite: Ring Cameras, doorbell, motion, door, garage sensors All app-controlled. Smart Thermostat with floor-specific sensors for personalized comfort. Freshly painted (2025) just move in and enjoy. Modern Energy Efficient lighting. Storage Galore: New Custom closets in all bedrooms & main floor. Oversized garage platform for extra storage without the clutter. Location Perfection: Walk to Milton's charming downtown, top-rated schools & public transit. 5 minutes to GO Station | Quick drive to 401/407 & major retail. Steps to bus stop for easy, car-free commuting. (id:24801)
Homelife/miracle Realty Ltd
20 Sunset Beach Road
Richmond Hill, Ontario
Luxurious Upgraded Freehold Townhouse! Convenient location just at the corner off Yonge/Sunset Drive and steps from Lake Wilcox. Great schools, minutes to shops, restaurants, parks and transit. About 2200 sq ft, 9ft high ceiling, oak staircase, large open concept main floor with family and dining room. Loads of full upgrades in Kitchen w/Miele SS appliances (pull out spice drawers & pantry cupboard). Lots of storage all throughout the home. Tons of lighting with huge glass patio doors to Oversized Deck & private Fenced yard. Spacious 3 bdrm + 4 Bath. Master bdrm has a large w/i closet . 2 Car Garage with 1 car (driveway). Must See! Won't last long. (id:24801)
Century 21 Green Realty Inc.
12 Hedgerow Lane
Vaughan, Ontario
Exquisite Luxury Home in Prestigious Kleinburg CommunityWelcome to this custom-renovated, detached luxury residence, located in one of Kleinburgs most sought-after neighborhoodsHedgerow Estates. Nestled on an approximately one-acre premium lot, this exceptional home offers an unmatched blend of elegance, functionality, and privacy, surrounded by mature trees and adjacent to 20 acres of jointly owned green space. Designed with entertaining and everyday luxury living in mind, this two-storey masterpiece features soaring 9-20 ft ceilings and exceptional craftsmanship throughout. The home includes a spacious attached 3-car garage, plus a detached 4-car tandem garage/workshop, all accessed via a circular driveway with parking for up to 12 vehicles. The heart of the home is a custom gourmet kitchen, complete with top-of-the-line appliances and a stunning walk-in wine wall perfect for culinary enthusiasts and entertainers alike. The upper level features four generously sized bedrooms, each with its own private ensuite.The main floor offers a versatile one-bedroom/library suite with a walkout to a sunroom and a dedicated 3-piece ensuite ideal for guests or multigenerational living. Additional highlights include a professionally landscaped backyard with a full-size tennis/pickleball court, and luxurious modern finishes throughout the home.Situated across from the exclusive Copper Creek Golf Club and surrounded by multimillion-dollar estates, this property represents the pinnacle of upscale living in Kleinburg. (id:24801)
Homelife/romano Realty Ltd.
212 - 15 Bruyeres Mews
Toronto, Ontario
Tucked away on a quiet, tree-lined street, this owner-occupied one-bedroom retreat perfectly balances vibrant city energy with peaceful escape. The open-concept layout, elevated by 9-foot ceilings, invites both comfort and connection. Start your day with sunlight flooding through oversized windows in your airy second-floor suite. Gather around the island with friends to cook your favourite meals, surrounded by timeless finishes. Unwind in a spacious bedroom with a walk-in closet featuring built-ins. Enjoy a fully equipped gym, rooftop patio with BBQ, guest suite for visiting family, and onsite management for added convenience. Step outside and feel the city's pulse - jog along the Lakeshore, catch the TTC, or jet off from Billy Bishop Airport. Within walking distance to Stackt Market, cafés, parks, groceries, and the downtown core, this well-appointed home is ideal for those who value comfort and convenience. RSA. (id:24801)
RE/MAX Escarpment Realty Inc.
920 - 85 East Liberty Street
Toronto, Ontario
Welcome to this beautiful condo unit in the sought-after Liberty Village. Spacious bedroom, a sizable den, & two washrooms. It offers ample living space and an open-concept layout that combines the living, dining, & kitchen areas with granite countertops & S/S appliances. Enjoy the open balcony with the lake and CNE view and take advantage of the owned parking spot and locker. You'll love the convenience of having shopping, restaurants, Bars, cafes, banks & TTC at your doorsteps. 24hr Concierge/BB allowed. Price to sell W/Location/Parking & Locker. (id:24801)
Century 21 People's Choice Realty Inc.
1801 - 120 Harrison Garden Boulevard
Toronto, Ontario
Priced to sell!!! A functional 1-bedroom + den at Aristo Avonshire built by Tridel. Bright and spacious sun-filled unit with a large balcony facing the best side of the building, North overlooking the park. Incredible world-class amenities, including 24-hour concierge for security and Amazon/deliveries, a fully equipped gym, spa with dry sauna, steam room, cold plunge, and jacuzzi. Additional features include 4 guest suites, a manicure and pedicure room, treatment room, lounge, game room, party room, just to mention a few. *This unit is tenanted on month to month basis at a Monthly rent of $2,500. Vacant possession with 2 months notice to tenant (id:24801)
Chestnut Park Real Estate Limited
2016 Barton Street E
Hamilton, Ontario
Welcome to 2016 Barton Street East fully renovated 1.5-storey 3-bedroom home offering a stylish blend of character and modern updates. From the moment you arrive, you'll notice the fresh curb appeal with new vinyl siding, a durable metal roof, updated windows and doors and a new front deck. Step inside to discover a thoughtfully redesigned interior featuring maple hardwood floors throughout the main floor, fresh paint, and WiFi-controlled pot lighting that lets you set the mood from anywhere. The kitchen has been fully updated with sleek quartz countertops, new cabinetry, a modern ceramic tile backsplash, and quality finishes that make cooking and entertaining a joy. Two bedrooms and an updated 5 piece bath with new vanity, tub/shower, toilet & smart lighting & mirrors complete the main floor living space. Upstairs, you'll find a bonus room currently shown as a bedroom complete with laminate floors and filled with natural light. Whether you're a first-time buyer or savvy investor, this home offers incredible value in a location with quick access to the Red Hill Valley Parkway, schools, parks, transit, and more. A true move-in ready gem, nothing to do but unpack and enjoy. (id:24801)
Royal LePage Macro Realty
10 Azalea Court
Hamilton, Ontario
Perched atop the stunning Niagara Escarpment, this beautifully maintained home offers seasonal panoramic views of Lake Ontario and the Toronto skyline. Rarely available, it features over 5,100 sq. ft. of thoughtfully designed living space across three finished levels, with custom touches throughout. Enjoy private access to the Bruce Trail, with waterfalls and scenic hikes just steps from your backyard. The main floor features new hardwood floors, a custom staircase, and stylish lighting. A formal living room with a cozy wood-burning fireplace and an adjacent dining room set the stage for elegant entertaining. The chefs kitchen offers custom cabinetry and flows seamlessly into the family room with a new gas fireplace for added warmth and ambiance. Upstairs, find four spacious bedrooms, including a luxurious primary suite with a walk-in closet, spa-like ensuite, and private balcony. The bright, fully finished lower level includes large windows, custom woodwork, a new gas fireplace, a bedroom, and kitchenetteideal for a nanny, in-law, or multi-gen suite with its own entrance. Explore options to sever a second lot or build an auxiliary unit. Outside, your private oasis features a unique 30x60 in-ground pool (16 ft. deep), elegant wrought iron fencing, a charming pool house, and custom shedperfect for summer entertaining. Recent updates include new power blinds, 2023 HVAC systems, a refreshed porch, and pool/landscape upgrades. Enjoy nature and city convenience in this rare escarpment gem. (id:24801)
Royal LePage State Realty
510 - 430 Square One Drive
Mississauga, Ontario
Luxury Living in the Heart of Mississauga 2 Bed + Den in Avia! Step into a world of sophistication with this brand-new, never-lived-in 2-bedroom + spacious den unit at the prestigious Avia residences in the heart of Mississauga! Boasting an expansive, well-thought-out layout, this stunning home offers the perfect blend of style, space, and investment potential. Whether you're looking to accommodate a large family or seeking a highly desirable rental property, this unit delivers on all fronts.Inside, you'll find modern finishes throughout, including sleek flooring, Modern window coverings, two spa-inspired bathrooms, and an open-concept gourmet Solea kitchen featuring Stainless Steel appliances, Ceasarstone/Connely counter-tops, functional cabinetry, an oversized sink, and a striking back-splash. The sun-drenched living space extends onto a generous balcony, where you can unwind with scenic southern views. The spacious den offers remarkable versatility easily converted into a third bedroom, home office, or media space.Located in a prime downtown location, you're just steps from the LRT, Celebration Square, Square One, Sheridan College, top schools, dining, and entertainment, with seamless access to Highways 401, 403, and the QEW. The building also offers exclusive amenities, including a state-of-the-art gym, party room, guest suites, and the convenience of a Food Basics coming soon on-site.With mortgage rates dropping again just days ago, ownership has never been more affordable, making this a golden opportunity for both homeowners and investors alike. Don't miss out - schedule your private viewing today! (id:24801)
Orion Realty Corporation
Lower - 6 Prince Charles Drive
Halton Hills, Ontario
Perfectly Situated On A Beautiful Tree-Lined Street Just Walking Distance To Schools,Shopping and downtown. This Spic and Spam 2-Bdrm Suite Offers A private Side entry That Leads Down Past The Shared Laundry Room into the Spacious 2 bedroom Unit with Pot Light infused hallway, cozy Eat-In Kitchen& spotless 4pc bath.There are two terrific size bedrooms and a sun-filled Living room with Corner Stove just perfect for entertaining.Looking for "AAA" tenant. Tenants to pay 40% Utilities.Non Smokers and No Pets preferred. (id:24801)
Royal LePage Certified Realty
336 - 3078 Sixth Line
Oakville, Ontario
Brand new , Modern Finishes, W/ Rooftop Terrace and Private Bbq Area. Lots Of Upgrades, Stainless Steel Appliances Package, Laminate Floors Throughout, Smooth Ceilings, Upgraded Quartz Kitchen Counters. See Floor Plan Attached. (id:24801)
Orion Realty Corporation
14 Willet Crescent
Richmond Hill, Ontario
Welcome Home! Stunning Gold Plate Home in Heritage Estates A Timeless Gem by Philmor. This Elegant Two-Storey Gibbs-style home, located on a beautifully landscaped corner lot in the prestigious Heritage Estates, offers luxurious living with impeccable upgrades and modern amenities. Key Features: Grand Entrance: Spectacular marble foyer leading to spacious principal rooms. Roof & Windows: New roof installed in 2023; most windows replaced in 2015. Chefs Kitchen: Fully renovated with top-of-the-line appliances, including a 6-burner Wolf gas stove, JennAir dishwasher, wall oven, and built-in fridge/freezer. A large island with premium granite countertops completes the space. Premium Flooring: Hardwood floors throughout the home. High Ceilings: 10-foot ceilings on the main floor and 9-foot ceilings upstairs. Climate Control: Two separate air conditioning systems to keep the home cool during summer. Luxurious Bathrooms: Fully renovated with heated floors, large showers, high-end fixtures, and a Victoria & Albert bathtub in the main bathroom. Modernized Basement: Fully finished and renovated, offering additional living space. Nanny Quarters: Private, renovated space with an en-suite bathroom. Tech-Ready: Wired internet outlets on the main floor, study, and basement. Upgraded Utilities: New 200W electrical panel for enhanced power efficiency. Laundry Room: Renovated with Maytag washer and dryer, plus added counter space for convenience. Smart Sprinkler System: Wireless and Bluetooth-controlled for easy lawn care. Abundant Storage: Numerous large storage closets throughout the house. This home effortlessly combines classic charm with modern sophistication. Don't miss the opportunity to experience luxury living in Heritage Estates! Can Be Rented Furnished For Additional Cost. (id:24801)
Forest Hill Real Estate Inc.
50 Carriage Shop Bend
East Gwillimbury, Ontario
Welcome to this stunning 2-year-old detached home by Aspen Ridge in the highly sought-after Queensville community! Set on a premium 45 ft lot, this 4-bedroom, 3.5-bathroom home perfectly blends modern design with timeless elegance and is still under Tarion Warranty. The impressive stone and brick exterior offers outstanding curb appeal, while the interior boasts 9-ftsmooth ceilings on the main floor, engineered hardwood flooring throughout, and an inviting layout ideal for both entertaining and everyday living. Enjoy a spacious living room, dining area, and a cozy family room with a gas fireplace. The chefs kitchen is beautifully appointed with stainless steel appliances, a stylish backsplash, two double undermount sinks, and a walkout to a large deck perfect for outdoor gatherings. The massive primary suite features serene backyard views and a spa-like 5-piece ensuite with a freestanding tub and frameless glass shower. A second bedroom with a private ensuite and two additional bedrooms sharing a Jack & Jill bathroom offer comfort and convenience for the whole family. The walkout basement is filled with natural light thanks to upgraded, expansive windows, and the large backyard is ideal for kids, pets, or entertaining. Prime location just minutes from Newmarket, Hwy 404,the new community centre, and an elementary school under construction. Only a 2-minute walk to the park and trails. Walk-Out Basement With Lots Of Natural Lights. Only Minutes To 404, Go Train Station, Conveniently Located Close To All Amenities As Well As Hwy 404 And Upper Canada Mall And Just Steps Away From Park And Soccer Field. (id:24801)
RE/MAX Crossroads Realty Inc.
B04 - 170 Park Road S
Oshawa, Ontario
Welcome Home! All Utilities Included Except Hydro! This 2 Bedroom Unit With An Open Layout Provides A Welcoming Atmosphere Ideal For Relaxing Or Entertaining. This Well Maintained 3-Storey Building Is Walking Distance To The Oshawa Centre. Easy Access To The 401 And Public Transit Only Steps Away From The Main Entrance. All Amenities Nearby Including Schools, The Hospital, Restaurants And Much More. Parking Is Available For $50 Per Month For One Parking Space. (id:24801)
Dan Plowman Team Realty Inc.
Bsmt - 11 Greenbriar Road
Toronto, Ontario
Location, Location, Location!! Recently Upgraded 3 Bdrm Home in the Prestigious Bayview Village Community***Great Oversized Basement Space You'll Ever Find in North York! Spacious Living Floor Plan with Generous Room Sizes***Open Concept Kitchen, S/S Stove, Newer Fridge, Lots of Cabinetry & Storage Space!***New Roofing | Newly Painted -A Well Maintained Home Sitting on a Wide Lot-Very Bright and Spacious***Large Shared Backyard***Amazing Location Within Walking Distance To TTC Station, TTC Bus Stop, Schools, Parks, Restaurants and MORE! (id:24801)
Forest Hill Real Estate Inc.
524 - 1 Homewood Avenue
Toronto, Ontario
Tridel's 6080 Yonge is a midrise boutique style residence partnered with Arkfield. This 14-storey community offers 247 suites designed to cater to every lifestyle. Enjoy seamless transit connectivity with downtown's Union Station reachable in 40 minutes. Experience a diverse and vibrant cultural atmosphere with a variety of cuisines, shopping and nightlife. Step into the spacious lobby, and enjoy all the amenities being offered. (id:24801)
Del Realty Incorporated
2610 - 70 Temperance Street
Toronto, Ontario
Welcome to INDX Condos, located in the heart of Torontos Financial District. This well-designed 1-bedroom suite on the 26th floor offers efficient living space with southeast exposure and floor-to-ceiling windows that bring in plenty of natural light. Features include 9 ft smooth ceilings, engineered hardwood flooring, and a spacious balcony- perfect for relaxing or entertaining. The modern kitchen comes with integrated built-in appliances including a cooktop, oven, fridge, dishwasher, hood fan, and wine fridge. Ensuite laundry adds convenience. Enjoy direct access to the PATH and walk to TTC subway stations, Eaton Centre, City Hall, hospitals, shops, restaurants, and entertainment. Residents enjoy access to a wide range of exceptional amenities: a fitness centre, yoga room, golf simulator, poker room, movie theatre, library, party room, guest suites, and an outdoor terrace lounge with BBQs. Great opportunity for first-time buyers, professionals, or investors looking for a well-located downtown property. Don't miss out! (id:24801)
Baytree Real Estate Inc.
5102 - 55 Mercer Street
Toronto, Ontario
Discover unparalleled luxury and contemporary living at 55 Mercer St! This beautiful 3-bedroom, 2-bathroom corner unit is sun-filled, spacious and with no detail left out. With floor-to-ceiling windows and a balcony offering breathtaking views of Toronto's skyline, you'll be living amidst style and comfort. This suite features Marvelous 9-ft ceilings, Sleek, modern kitchen with quartz countertops, backsplash, and built-in appliances. Conveniently located within walking distance to the CN Tower, Rogers Centre, Chinatown, Queen West, and many more downtown hotspots. You're just steps from public transportation, top-rated restaurants, and entertainment. Additionally, it's a short walk from universities like U of T, OCAD, and Ryerson, making it perfect for students and professionals alike. (id:24801)
Homewise Real Estate
95 Franklin Street N
Kitchener, Ontario
RAND NEW PURPOSE BUILT FOUR-PLEX! NO RENT CONTROL HERE! ANOTHER QUALITY NEW VILLA GROUP BUILD! This custom build four unit building offers its new owner years of carefree investing with a great return. You set the rents and pick your own hand picked quality tenants. Designed with the investor in mind this building features no interior hallways to maintain. In suite laundry rooms in all suites. Open concept modern layouts with custom kitchens with quartz counter tops. High quality hard surface flooring throughout. Separate HVAC systems in all units with all separate meters. Full unfinished basement with 2 separate doors gives this property even more additional potential. Great Stanley park neighbourhood close to all amenities. This is a great opportunity for the savvy investor looking to add a quality income producing property to their investment portfolio. Full 7 year Tarion warranty!! (id:24801)
RE/MAX Real Estate Centre Inc.
2340 King Street E
Hamilton, Ontario
PRIME LOCATION Commercial/Residential mixed use building with C2 zoning. Owned and maintained by the same owners for almost four decades! High traffic area with a ton of exposure, steps away from the Red Hill Pkwy. Main floor features a 1000sqft commercial space currently operating as a convenience store, and a 700+sqft 2 bedroom apartment unit. 1150sqft Basement, and a 1400+sqft 3 bed apartment on the second floor with a private wooden deck and a storage shed. Each unit has a separate entrance along with designated parking. (id:24801)
RE/MAX Escarpment Realty Inc.
707 - 150 Main Street W
Hamilton, Ontario
Step into this stunning condo offering over 900 sq.ft. of modern open-concept living, featuring soaring ceilings, floor-to-ceiling windows, and breathtaking unobstructed views from both the living room and bedroom. Perfectly located just minutes from McMaster University, Hamilton General Hospital, the GO Station, Mohawk College, major office towers, and top-rated restaurants everything you need is right at your doorstep. Enjoy upscale finishes like quartz countertops and sleek laminate flooring, all set within one of Hamiltons most prestigious buildings. Residents have access to world-class amenities, including a swimming pool, gym, yoga studio, movie theatre, rooftop lounge, guest suite, party room, games room, stylish lobby, and even a secure bike room. An exceptional opportunity for young professionals or savvy investors looking to be in the centre of it all. Dont miss your chance to own a piece of downtown luxury! (id:24801)
Homelife Landmark Realty Inc.
140 Gage Avenue N
Hamilton, Ontario
Calling all investors! Renovated legal duplex with income potential in the basement. 3 bedroom main floor unit with newly renovated kitchen, ceramic flooring, living room, new 4 pc bathroom and in-suite washer and dryer. The upper level is a 3 bedroom apartment with updated vinyl flooring, kitchen with ceramic tiles and 4 pc bathroom. Each unit separately metered. Each unit comes with one parking spot. Located in an area with high rental demand this will make for a sound investment. Close to all amenities, Tim Hortons Field, Bernie Morelli Recreation Centre, schools, public transit and highway access. (id:24801)
Exp Realty
161 Tiffany Street
Cambridge, Ontario
EXCEPTIONAL VALUE!! Luxury at a price point everyone can afford! These homes are well under construction and can accommodate a 60 day closing! The "Tiffany Towns" quality built by New Villa Group. These modern FREEHOLD townhomes are located in a mature location close to schools, shopping and quick 401 access. These home feature 9 foot main floor ceilings, 8 foot interior doors, Engineered hardwood flooring throughout the main floor. Quality custom kitchens with quartz countertops. The second floor does not dissapoint featuring a large primary bedroom with a full 5 piece ensuite and walk in closet. Second floor laundry room. All New Villa Group homes come complete with a full 7 year Tarion warranty to ensure years of carefree living. (id:24801)
RE/MAX Real Estate Centre Inc.
1055 Brough Street
London East, Ontario
2 Rooms Available in a highly sought area, steps to Western University and other amenities. Rent $900 per room (id:24801)
Century 21 People's Choice Realty Inc.
1400 Wildren Place
Cambridge, Ontario
QUIET COURT LOCATION!! This spacious semi is located close to all amenities and features a spacious main floor with a large living room with sliding glass doors to the fully fenced yard. The second floor features 3 bedrooms with a large primary bedroom. Separate side entrance to the finished basement which includes an additional rec room and a full 3 piece bath. Great curb appeal!! (id:24801)
RE/MAX Real Estate Centre Inc.
14 Norway Avenue
Hamilton, Ontario
Investors Dream in Blakeley: Dual-Unit Duplex with Bonus Barn at 14 Norway Avenue. Discover this versatile and charming legal duplex nestled in Hamiltons sought-after Blakeley neighborhood. With approximately 1,900 sq ft of well-designed living space, this property offers the perfect blend of comfort, storage, and income potential. Two well-appointed units a spacious two-bedroom unit and a comfortable three-bedroom unit ideal for owner-occupiers or income-generating tenants. Along with multiple storage units which are rented. Prime location just steps away from the verdant beauty of Gage Park, the convenience of St. Peters Hospital, and the dynamic boutiques and cafés of Ottawa Street. Investor-friendly layout live in one unit while renting the other, or maximize your rental portfolio with two income streams. Standout Feature Huge Barns with Endless Possibilities. Currently rented as storage. At the rear of the property sits two large barns, offering abundant storage and exciting development potential. For savvy investors, its a prime opportunity to add an Additional Dwelling Unit (ADU) or create a unique workspace, studio, or workshop all while maintaining rental income from the main house. Strong Current Income Unit 1: $1,850 + hydro Unit 2: $1,995 + hydro Unit 3/6: $650/month Unit 4: $250/month Unit 5A: $475/month Unit 5B: $500/month Cap Rate: 6.6% (id:24801)
RE/MAX Escarpment Realty Inc.
54 Marlborough Street
Brantford, Ontario
Fantastic opportunity to own a fully detached, 6-bedroom residence just steps from the end of a quiet, traffic-calmed street and minutes to Downtown Brantford. Offering two updated, separately metered 3-bedroom units, this property is perfect to live in one and rent the other, or lease both for maximum income. The charming turn-of-the-century façade pairs beautifully with modern upgrades, including airy 10-ft ceilings, newer windows (2021), roof (2021), furnace (2020), water heater (2021), toilets (2021), backwater valves (2021), sewer line (2021), and shed (2021).A spacious backyard provides excellent functionality for storage or the potential addition of a detached 2-car garage. Conveniently located near Brantford General Hospital, child care, Wilfrid Laurier University Campus, parks, and local amenities. Whether for investment or multi-generational living, this well-maintained property delivers location, charm, and income potential. (id:24801)
International Realty Firm
72 Campbell Road
Trent Hills, Ontario
Combining the convenience of modern design with the allure of country living, this beautifully designed, quality-built custom bungalow with a lower level walk-out is situated on 6.7 private acres surrounded by pastoral and forest views, just outside the popular Village of Warkworth. Almost 3000 sq ft of living space, the home is ideal for families seeking space or for couples wanting a turnkey rural oasis. There's also potential for an in-law suite. The expansive open-plan living and dining room with soaring vaulted ceilings and oversized picture window draws in the forest views and invites natural light. The chef-ready kitchen features custom cabinetry, long granite countertops, stainless steel appliances - and can be cleverly closed off by frosted glass pocket doors. The large primary bedroom contains a spa-like ensuite with heated floor, soaker tub and separate shower along with a walk-out to the deck. Two extra bedrooms (or office), powder room and laundry complete the main floor, with interior access to the double garage. The lower level, with its heated floor, has a comfortable living area with direct access to stone walkways, attractively landscaped, leading to a sweeping sundeck - perfect for weekend relaxation or entertaining. There's also an extra guest room, office, 3-piece bathroom and utility/storage rooms. A fully integrated back-up generator ensures uninterrupted power. Pride of ownership is evident in this immaculate home. Minutes to Warkworth for shops, cafes, restaurants, galleries and golf. A short drive to Campbellford for hospital and full services. 30 minutes to Cobourg for VIA Rail and about 90 minutes to Toronto. Experience the Magic of Warkworth! (id:24801)
Sotheby's International Realty Canada
1467 Everest Crescent
Oakville, Ontario
Welcome to this stunning Mattamy built " Winfield model" contemporary home nestled in the heart of Oakville. Step inside to discover a seamless fusion of elegance & functionality, starting with the exquisite hardwood flooring that flows throughout the home, creating a sense of warmth and sophistication. As you make your way through the open-concept living space, you'll be greeted by 10-foot ceilings adorned with elegant pot lights. Enveloped by huge windows, the living area boasts ample natural light & a cozy fireplace, creating the perfect ambiance for relaxation. Gorgeous kitchen, equipped with top-of-the-line stainless steel appliances and sleek quartz countertops. With ample storage space and a chic design, this kitchen is a chef's dream come true, ideal for culinary adventures and hosting gatherings with friends & family. The primary bedroom is a sanctuary of comfort, complete with a spacious walk-in closet, ensuite bathroom & double sink vanity. Backyard oasis, simply enjoying the outdoors in style. Close to Upper Joshua, green trails, ponds, highway. (id:24801)
RE/MAX Aboutowne Realty Corp.
Lower 1 - 1393 Selkirk Avenue
Oakville, Ontario
Great Location..!!! Family Neighborhood. Beautiful Large 2 Bedrooms, Living Room, Big Kitchen And Dining Area In A Nice Bungalow With Lower Level Shared Laundry. Lower Portion Only with Separate Entrance. Large Basement with Large windows and Shared Laundry. Close To Go Station, Transit, Shopping, Great Schools And Community Centre. Tenant To Pay 40% Utilities, 1 Parking Included (id:24801)
Century 21 People's Choice Realty Inc.
Main & Second Floor - 134 Brownville Avenue
Toronto, Ontario
Beautiful detached home custom build 13 years old large open concept, living room, dining room, and kitchen space high quality materials over 2600 sq. Hardwood floors throughout, gourmet kitchen with granite counter tops granite floor, 4 bedrooms 2/ ensuite and Jacuzzi on master, beautiful skylight. Property is just across Mount Dennis Subway station, LRT, STO 5 min aways from go train station, TTC at outdoor library school shopping recreation center, HWY 400, 401 & 427 easy access location in a friendly neighborhood. This home is perfect for family and professionals looking for upscale living with easy. Commuting opinions don't miss out this incredible opportunity. ( No smoking, No pets) (id:24801)
RE/MAX Ultimate Realty Inc.
11 - 3421 Ridgeway Drive
Mississauga, Ontario
Welcome to this Townhouse, thoughtfully designed to blend comfort, style and functionality- now available for ownership in one of Mississauga's most sought after communities. (id:24801)
Bridlepath Progressive Real Estate Inc.
18 Grew Crescent
Penetanguishene, Ontario
Top 5 Reasons You Will Love This Home: 1) Beautifully updated ranch bungalow showcasing fresh paint, new flooring, and a bright, free-flowing layout, complemented by large front and back decks, perfect for relaxing or entertaining outdoors 2) Settled in the highly sought-after 55+community presenting effortless, low-maintenance living with exclusive access to the Village at Bay Moorings fantastic amenities 3)Thoughtfully designed primary suite featuring a walk-in closet and ensuite privilege, alongside a generously sized second bedroom and a versatile den, ideal for guests or a home office 4) Added conveniences include a large crawl space for ample storage, parking for up to three vehicles, and access to a brand-new clubhouse, offering a vibrant hub for social and recreational activities 5) Ideally situated near everyday essentials, Discovery Harbour, Georgian Bay, scenic walking trails, and an array of popular restaurants. 1,595 fin.sq.ft. Age 9. Visit our website for more detailed information. *Please note some images have been virtually staged to show the potential of the home. (id:24801)
Faris Team Real Estate Brokerage
264 Diana Drive
Orillia, Ontario
Welcome to 264 Diana Dr! Beautiful Detached Home Located In Orillia. Comes with 4 Bedrooms & 3 Bathrooms. Functional Layout, Eat-In Kitchen With W/O To Backyard. Minutes Away From Waterfront/Beach, Schools, Public Transit, Parks, Hwy, & All Other Amenities. (id:24801)
Royal LePage Ignite Realty
208 - 10 Honeycrisp Crescent
Vaughan, Ontario
Mobilio - West Facing 1 Bedroom Plus Den. Open Concept Kitchen Living Room - 572 Sq.Ft., Ensuite Laundry, Stainless Steel Kitchen Appliances Included. Engineered Hardwood Floors, Stone Counter Tops. Amenities Include A State-Of The-Art Theatre, Party Room With Bar Area, Fitness Centre, Lounge And Meeting Room, Guest Suites, Terrace With Bbq Area And Much More. Just South Of Vaughan Metropolitan Centre Subway Station, Quickly Becoming A Major Transit Hub In Vaughan. Connect To Viva, Yrt, And Go Transit Services Straight From Vaughan Metropolitan Centre Station York U, Seneca College York Campus 7-Minute Subway Ride Away. Close To Fitness Centres, Retail Shops, . Nearby Cineplex, Costco, Ikea, Dave & Buster's, Eateries And Clubs. (id:24801)
RE/MAX Urban Toronto Team Realty Inc.
11 Loggers Trail
Whitchurch-Stouffville, Ontario
Opportunity Knocks! This Beautiful Custom Home Is Nestled On A Private 1.98 Acre Lot With Over 300 Ft Of Frontage Surrounded By Picturesque Mature Trees. A great opportunity to own a bungaloft with a fully finished basement that is over 5,000 sq ft on two levels and over 7,500 square feet across three levels. This home is designed with high ceilings, 8-foot doors, hardwood floors throughout. Undergone renovations, including new stucco, newer windows, all bathrooms have new custom cabinetry and a sprinkler system for easy yard maintenance. Stepping inside, the open concept main level is filled with natural light through high ceiling picture windows in the living and dining areas. Combined with the large chefs dream kitchen designed with ample countertop space, cabinetry and stainless steel appliances perfect for hosting and gatherings. The primary bedroom is conveniently situated on the main floor with built-in closets and a spa-like 5-pc ensuite with heated floors, a jetted soaker tub, heated towel rack, frameless glass shower and double sink. Upstairs, features a grand hallway with sitting area, large loft and additional spacious bedrooms. The mudroom / laundry room has custom built cabinetry, pull-out drawers / closet organizers and a laundry shoot. The heated garage comfortably accommodates 6 cars, with potential to fit more with lifts, features epoxy floors, water access, and service stairs to the basement. Walk downstairs into a large rec room on raised broadloom flooring and pot lights. Enjoy your own infrared sauna and a spa-like bathroom for relaxation and luxurious touch. The huge basement makes space for a gym with mounted TV, a movie room with Bose Speakers, projector and large wall screen, and a stunning custom built bar with a wet sink, bar fridge, cabinetry, large wine racks & 5 bar stools ideal for recreation. A truly special property with potential to further customize. Do not miss out on this rare opportunity! (id:24801)
RE/MAX Hallmark Realty Ltd.
204 - 101 Cathedral High Street
Markham, Ontario
Welcome to The Courtyards at Cathedraltown - a charming boutique-style residence nestled in one of Markhams most architecturally distinctive and peaceful communities. This bright and spacious 2-bedroom, 2-bathroom suite offers exceptional value with its RARE side-by-side underground parking for TWO vehicles - a standout feature in condo living. Large west-facing sliding doors and two Juliette balconies - a rare find that not all units have - fill the home with natural light and fresh air. The interior features 9-ft smooth ceilings throughout, adding to the airy, modern feel. The open-concept layout seamlessly connects the living, dining, and kitchen areas - perfect for both everyday living and entertaining. The kitchen offers stainless steel appliances and ample cabinet space.The primary bedroom includes a 3-piece ensuite with an upgraded walk-in shower and a dedicated closet, while the second bedroom offers flexibility as a guest room, office, or nursery. Designed with comfort and functionality in mind, the unit also includes ensuite laundry and generous storage. Enjoy a host of well-maintained amenities including a fitness centre, party/meeting room, landscaped courtyard, concierge service, and visitor parking. Conveniently located close to shops, cafes, parks, and just minutes from Highways 404 and 407, groceries, transit, and more. (id:24801)
Homelife Broadway Realty Inc.
788 Woodland Acres Crescent
Vaughan, Ontario
Sitting on a fantastic 1.01 acres in prestigious Woodland Acres, this custom-built estate offers ultimate privacy, luxury finishes, and breathtaking views. This is a one-of-a-kind retreat offering unmatched comfort and natural beauty. The landscaped front grounds feature towering mature trees and lush perennial gardens with abundant privacy. In the rear, a true backyard oasis awaits with an inground pool, large gazebo, swing set, fantastic table space, and a fully equipped cabana with granite countertops, stainless steel fridge, smooth-top stove, two sinks, and a 3-piece bath with separate shower area. Multi-level stone patios, staggered gardens, and expansive lawns make this an entertainers dream. Inside, a grand 2-storey foyer with skylights and marble floors leads to elegant principal rooms, including a family room with a floor-to-ceiling fireplace and balcony walk-out, a living room with medallion ceiling and window bench, and a sunlit family room. The gourmet kitchen boasts Blue Pearl granite floors/counters, Sub-Zero and Miele appliances, a large island, and built-in desk, with a breakfast area that walks out to the rear patio. Upstairs, the primary suite features hardwood floors, a sitting area with balcony access, wood-burning fireplace, and a spa-like ensuite with Jacuzzi, His & Hers vanities, glass shower, and cathedral windows. The second bedroom has its own ensuite with glorious views of the rear grounds. Bedrooms three and four share an architecturally eye-catching bathroom, including a 5-pc marble bath with sloped glass roof. The second-floor laundry room adds convenience. The walk-out lower level offers a rec room with fireplace, steam sauna, 2-pc bath, and plenty of storage. Additional highlights include geothermal heating, European multi-lock windows, three fireplaces, French doors, pot lights, skylights, and multiple balconies. Walk to top-ranked St. Theresa CHS and drive to SAC, SAS, HTS, Lauremont, CDS & Vilanova. (id:24801)
Keller Williams Empowered Realty
Main - 11 Greenbriar Road
Toronto, Ontario
Location, Location, Location!! Recently Upgraded 3 Bdrm Home in the Prestigious Bayview Village Community***Offers Spacious Living Floor Plan for Generous Room Sizes***Open Concept Kitchen/Breakfast Area, S/S Stove, S/S Dishwasher, Lots of Cabinetry Space!***New Roofing | New Carpet |Newer Stacked Washer/Dryer -A Well Maintained Home Sitting on a Wide Lot-Very Bright and Spacious***Large Shared Backyard***Amazing Location Within Walking Distance To TTC Station, TTC Bus Stop, Schools, Parks, Restaurants and MORE! (id:24801)
Forest Hill Real Estate Inc.
4 Lakeshore Road
Midland, Ontario
Welcome to your waterfront escape! Nestled on a generous lot along the serene shores of Little Lake, this one-of-a-kind home offers the perfect blend of character, comfort, and nature. Boasting a distinctive circular layout, this 3-bedroom, 3-bathroom home delivers a truly unique living experience with views of the lake from multiple vantage points. Inside, you'll find a bright and open design that flows effortlessly, ideal for entertaining or relaxing. Each bedroom offers ample space and privacy, while the three bathrooms provide convenience for families or guests. The expansive lot provides room to roam, with endless possibilities for outdoor enjoyment. Whether its lakeside barbecues, gardening, or simply soaking in the views. With plenty of parking and located just minutes from Midlands charming downtown, this is your chance to own a rare lakefront gem that combines access to modern amenities with timeless natural beauty. (id:24801)
RE/MAX Hallmark Chay Realty
1350 Tatra Drive
Pickering, Ontario
Welcome to this beautifully updated and meticulously maintained home, ideally situated in the highly sought-after Bay Ridges neighbourhood-a family-friendly community just steps to the lake. Perfectly located within walking distance to the GO Train, public transit, top-rated schools, community centre, parks, shops, and an array of services, this home also offers a quick 5-minute drive to Highway 401, making it a commuter's dream.Step inside to a sun-drenched, open-concept living space featuring a large living room with hardwood floors, a picture window, and sleek floating cabinetry. The elegant dining area is adorned with a stunning feature wall and flows into a modern kitchen boasting quartz countertops, herringbone tile flooring, a built-in coffee bar, decorative shelving, and a walkout to a charming patio-ideal for indoor-outdoor entertaining.The upper level includes three spacious bedrooms, all with hardwood flooring, and an updated 4-piece bath. Downstairs, you'll find a fully finished family/recreation room painted in designer tones, complete with pot lights, built-in bookshelves, and a new vinyl floor. The updated 3-piece bathroom and laundry room with built-in cabinetry, stainless sink, and generous counter space-add to the home's functionality. A massive crawl space offers tons of additional storage.Extras include top-down/bottom-up window shades in the bedrooms, a newer A/C (2022), garden shed, and a good-sized yard with brand new wood fencing-perfect for family living or entertaining.This home blends comfort, convenience, and character in a prime location! (id:24801)
RE/MAX Millennium Real Estate




