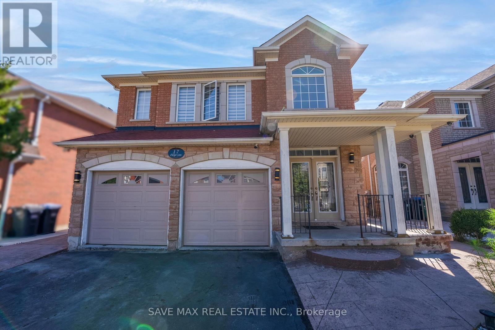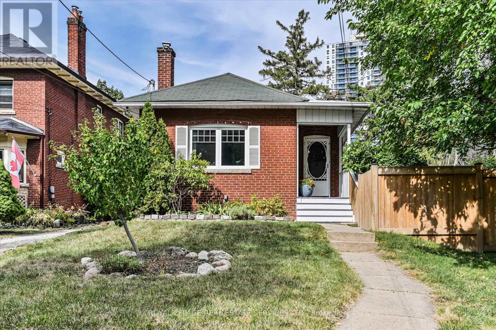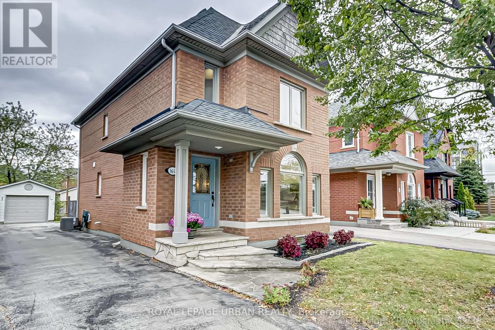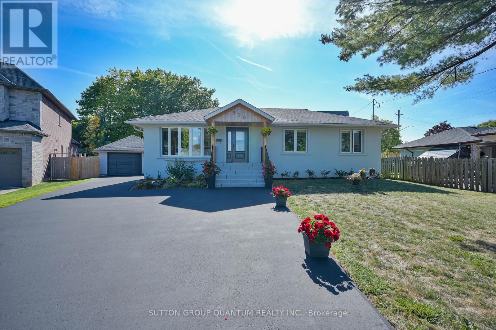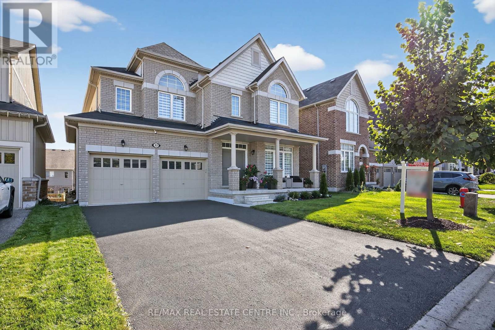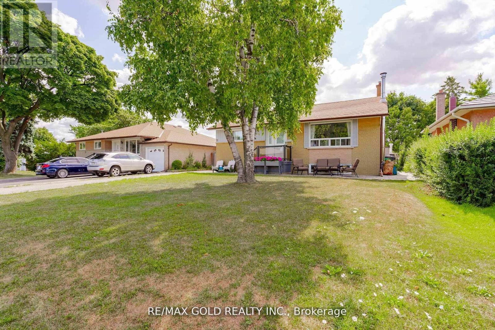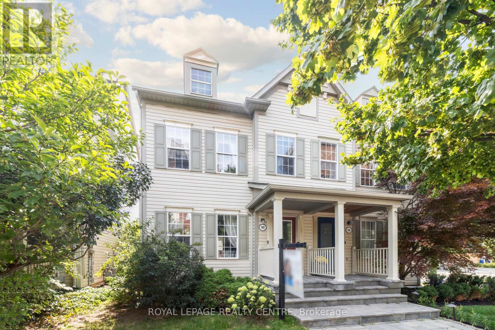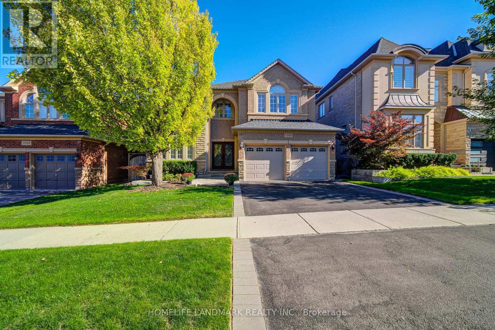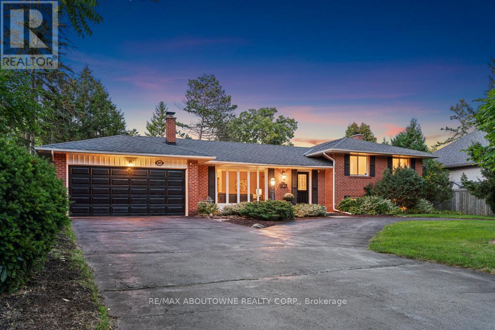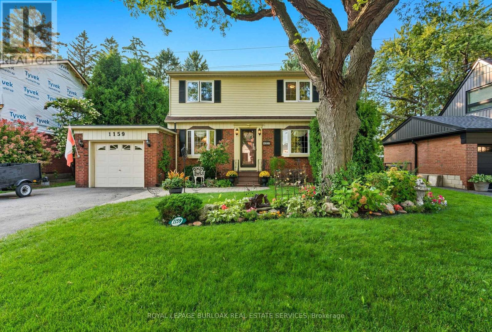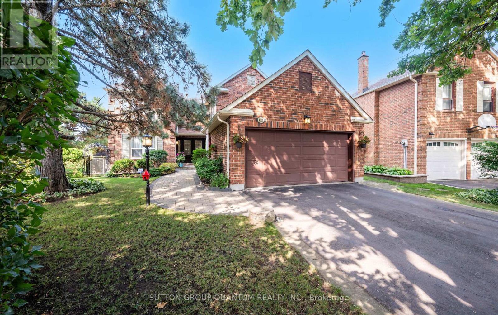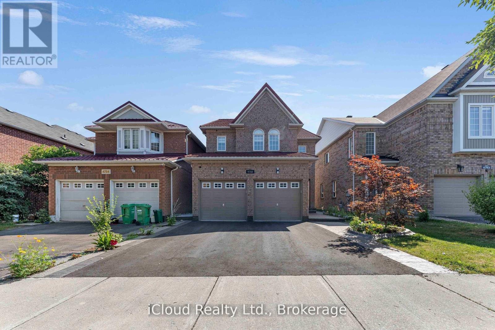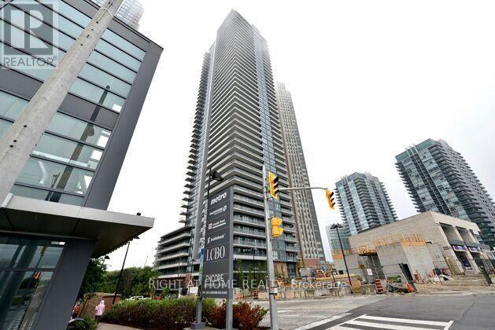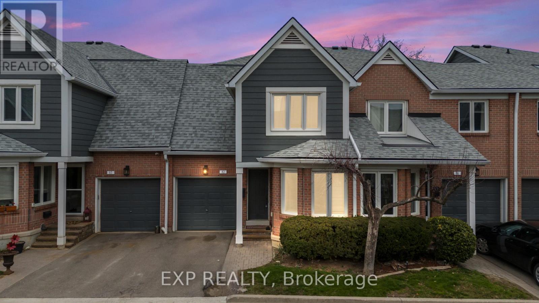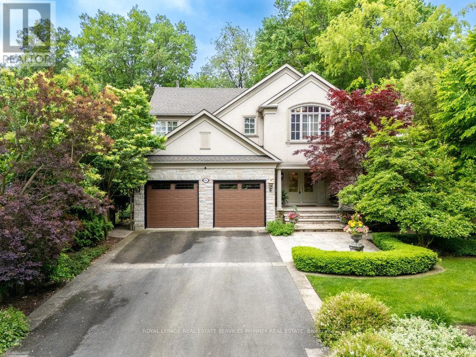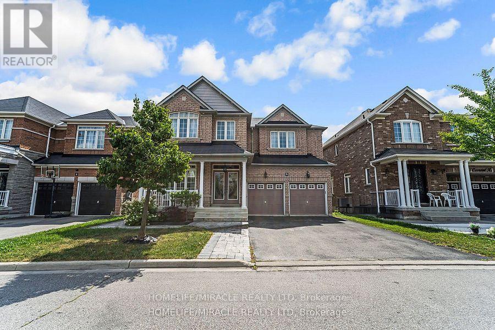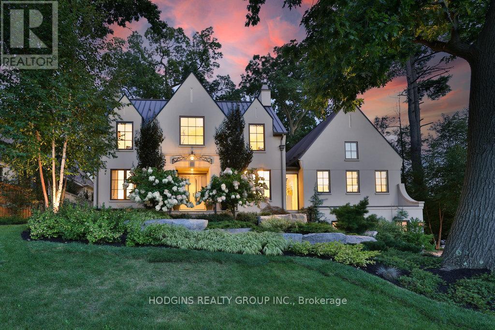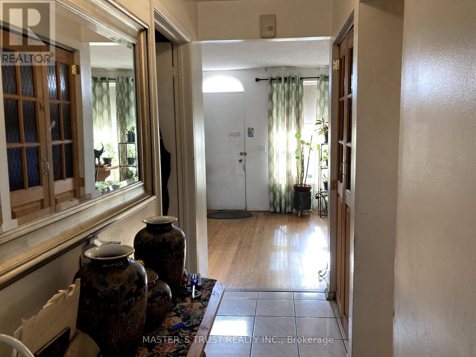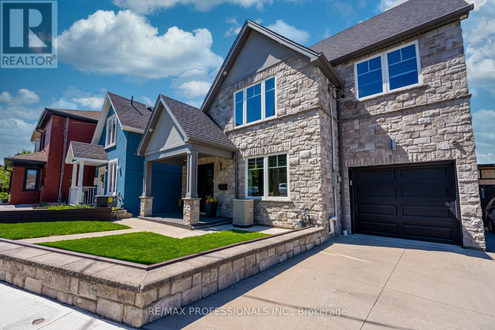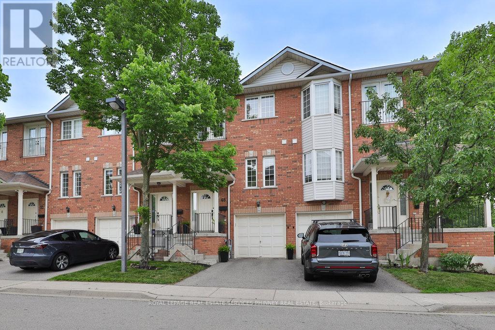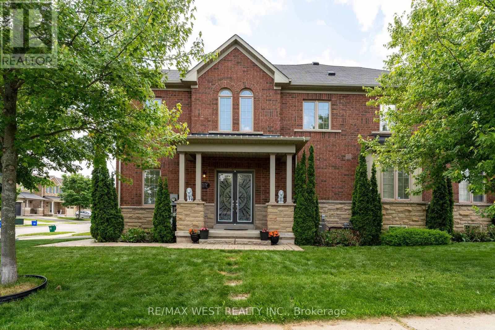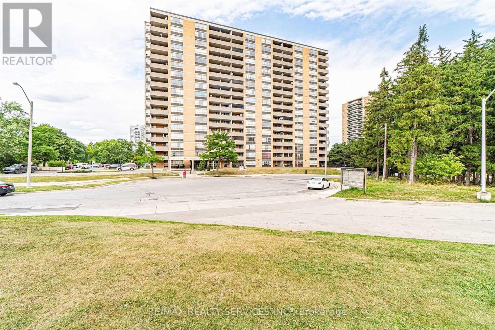17 Charger Lane
Brampton, Ontario
LEGAL BASEMENT Priced to sell! Welcome to this stunning 4-bedroom, 2,897 sq. ft. home in a highly desirable neighbourhood, steps to schools, parks, and all amenities. This elegant residence features a grand double-door entry with a 17-ft ceiling, separate living, dining, and family rooms with hardwood floors, and a cozy family room with gas fireplace overlooking the modern upgraded kitchen and breakfast area. The oak staircase leads to 4 spacious bedrooms and 3 full bathrooms on the upper level, including a luxurious master suite with walk-in closet and spa-like 5-pc ensuite. The home also boasts a legal 2-bedroom basement apartment with separate entrance, its own laundry, and income potential. Thoughtfully upgraded with premium light fixtures. Prime location near places of worship, grocery, schools, medical offices, Cassie Campbell recreation centre, and just minutes to Hwy 410/403/407 and Mount Pleasant GO station. (id:24801)
Save Max Real Estate Inc.
11 King Street Crescent
Toronto, Ontario
An Oasis in the City! Tucked away on a quiet cul-de-sac in the heart of Old Weston Village, this delightful home is truly an urban sanctuary combining the peace of country living with modern conveniences. Positioned immediately adjacent to Little Avenue Memorial Park and just steps from entry to the scenic walking trail along the Humber River, you'll feel a world away from the city - yet remain fully connected to it. Inside, this home presents a pleasing blend of traditional character and modern comfort. An inviting country kitchen opens to a bright open concept living space, complete with wood beam ceilings that add warmth and timeless charm. Whether you're hosting or unwinding, this space feels both cozy and expansive. Downstairs, the lower level impresses with a spacious open recreation room featuring exposed brick walls, a cozy gas fireplace, and a tastefully added built-in office/desk - perfect for working from home, creative pursuits, or simply relaxing by the fire. Step out from the dining room walkout to enjoy your oversized fully fenced yard with mature trees and an old stone patio seating area - a rare find in the city and ideal for gardening, entertaining, or simply enjoying your own private slice of nature. With Weston Lions Park, Pool, and Arena, Old Weston shops, and other community amenities like the weekly Weston Village Farmer's Market at Artscape Weston Common all a short stroll away, and with easy access to the UP Express and the soon to enter service Crosstown Subway Line, convenience is ever at your doorstep. Don't miss this rare opportunity to own a home that offers the best of both worlds -- peaceful, park-side living with every city amenity close at hand. (id:24801)
Royal LePage Real Estate Services Ltd.
165 Westfield Trail
Oakville, Ontario
This Classically Elegant Carriage Style Family Home Perfectly Nestled In Coveted River Oaks Community Is Waiting For It's Next Family To Call It "HOME". A Perfect Blend Of Modern Design & Timeless Character, The Home Is Filled With Natural Light Streaming Thru Oversized Windows And Features Rich With Hardwood Flooring Throughout The Main And Second Floor. Gather With Family In The Inviting Living Room Anchored By A Gas Fireplace That Warms The Heart And Soul. Or Host Unforgettable Evenings As Entertaining Is A Must In This Gorgeous Spacious Kitchen Equipped With Stunning Stone Counters, Granite Sink, Splendid Lighting, A Beverage Fridge, & The Island Of Your Dreams. Enjoy Relaxing Summer Days & Evenings On The Expansive Rear Deck With Convenient Natural Gas Line For All Those BBQ's. Melt Your Troubles Away After A Hard Day In The Recently Renovated (2023) Spa-like Bathroom Complete With Soaker Tub & Jets. Put The Children To Bed And Enjoy Sweet Dreams In The Beautiful Primary Suite With Room For A King Size Bed & Offering Two Roomy Closets. The Finished Lower Level Offers Flexibility for Today's Lifestyle, With Roomy Storage Areas, And the Option Of A Guest/Teen Suite Or Home Office Complimented By A 3 Piece Bathroom. Perfect For Multigenerational Living Or Remote Work Office. This Level Boasts High Ceilings, New Carpet (2023) And Great Storage. This Home Is More Than A Place To Live... It's A Place To Create Memories. Main Floor Powder Room Remodeled 23, 2nd Floor Bath Remodeled 23, Front Of House Windows Aug 23. Remaining Windows 2016, Roof 2013, Furnace 2012, A/C 2018. (id:24801)
Royal LePage Urban Realty
390 Wendall Place
Oakville, Ontario
*** G O R G E O U S *** Immaculate, Don't Miss Out! Great Family Home Situated On On A Private Cul-De-Sac In A Highly Demandable & Quiet Family Neighborhood. Incredible, S P O T L E S S & Beautiful 3 Bedrooms Home In High Demand Area. Boasts Open Concept Kitchen, Hardwood Floors, Pot Lights, Steel Appliances. Completely Renovated, Heated Bathroom Floor, Extra Insulation, Fantastic Professionally Finished Basement Features kitchen, Living Area, 3Pc Bath, Bedroom And Separate Entrance. HWT and Roof approx. 4 y.old. This Home Is A Must See! Rare Opportunity To Live On A Gorgeous Court Lined With Mature Trees in top Ranked School District. 7 PARKING SPACES ! Just Steps To Amenities, Schools, Highways & Transit. Ideal Family Home Situated on Quiet Street Attention Builders Or Investors: Situated On A Premium Pie Huge Lot (id:24801)
Sutton Group Quantum Realty Inc.
22 Drew Brown Boulevard
Orangeville, Ontario
Welcome to the largest model offered in this prime standalone neighbourhood, where sophisticated design meets square footage. This all brick 2 storey home delivers a layout fitting for family and friends, plus the potential of an undeveloped walkout basement for limitless possibilities. The main floor offers a private office, a flexible formal dining room, and a warm inviting living room with a gas fireplace that connects seamlessly to the heart of the home, the chefs dream kitchen. Perfect for entertaining, whether it is kids at the breakfast bar or family and friends in the eat in area, you are well equipped to prepare meals of any magnitude on your 6 burner double oven Wolf range. A sleek backsplash wraps around the kitchen above polished quartz counters and a walk in pantry keeps supplies organized. You will be prepared to impress not only with your culinary skills but also with the stunning ambiance this home presents. The designer foyer, where a slatted wood wall and ceiling paired with a sculptural light signal that you are stepping into something special. Nine foot ceilings and eight foot doors add elegance and grandeur, complemented by upgraded lighting, fixtures, window treatments, and all hard surface flooring throughout the main level. Upstairs, the 4 bedroom 4 bathroom layout is designed for comfort and privacy, with every bedroom featuring its own ensuite. The primary retreat is a showstopper, offering double door entry, a massive walk in closet, a Parisian inspired feature wall framing a king size bed, and a luxurious ensuite with a glass shower, soaker tub, double sinks, and a smart toilet. For added convenience, the primary suite also features automatic window shades for effortless control of light and privacy. Outside, enjoy a family friendly community with ponds, trails, schools, shops, and parks close by. This one feels right and offers undeniable value. With no sidewalk in front and walking trails behind, do not want to miss this opportunity. (id:24801)
RE/MAX Real Estate Centre Inc.
9 Ashwood Crescent
Brampton, Ontario
WELCOME TO 9 ASHWOOD CRES., BRAMPTON LOCATED ON ~110' DEEP LOT IN MATURE NEIGHBOURHOOD INCONVENIENT LOCATION CLOSE TO GO STATION AND ALL AMENITIES FEATURES GREAT CURB APPEAL WITHLANDSCAPED AND MANICURED FRONT YARD LEADS TO FUNCTIONAL LAYOUT WITH OPEN CONCEPT LIVING FOREVERYDAY COMFORT AND STYLE: EXTRA SPACIOUS LIVING ROOM FULL OF NATURAL LIGHT...LARGE EAT INKITCHEN WITH DINING/CENTRE ISLAND WITH BUILT IN BREAKFAST BAR OVERLOOKS TO OPEN CONCEPTRENOVATED AND MODERN KITCHEN...3 + 1 GENEROUS SIZED BEDROOMS; 3RD BEDROOM CONVERTED TO DEN/HOMEOFFICE WITH THE CONVENIENCE OF EXTRA WASHER/DRYER ON THE MAIJ FLOOR LEADS TO PRIVATELY FENCEDBEAUTIFUL COUNTRY STYLE BACKYARD WITH LARGE DECK LEADS TO IN GROUND POOL OVERLOOKS TO WET BARCABANA, HOT TUB, BBQ GAS LINE, OUTDOOR LIGHTINGS...PERFECT FOR SUMMER ENTERTAINMENT WITHFRIENDS AND FAMILY RIGHT IN THE HEART OF CITY WITH THE PERFECT BALANCE OF GRASS/GARDEN AREA...2FULL WASHROOMS...PROFESSIONALLY FINISHED BASEMENT WITH SEPARATE ENTRANCE IS A PERFECT IN LAWSUITE FOR GROWING FAMILY OF EXTENDED FAMILY FEATURES EXTRA SPACIOUS LIVING ROOM WITH BUILT INCUSTOM CABINETS....GAS FIRE PLACE WITH ABOVE GROUND WINDOWS FOE NATURAL LIGHT...LARGE EAT INKITCHEN WITH BREAKFAST BAR...BEDROOM/FULL WASHROOM/SEPARATE LAUNDRY AND LOTS OF CRAWL/STORAGESPACE...LONG DRIVEWAY WITH 4 PARKING...READY TO MOVE IN HOME WITH INCOME GENERATING POTENTIALFROM BASEMENT!!!!! (id:24801)
RE/MAX Gold Realty Inc.
90 Georgian Drive
Oakville, Ontario
Desirable Oak Park Location!This elegant home features 4 bedrooms, 4 bathrooms, and over 3 levels of thoughtfully designed living space, ideal for a growing family in one of uptown Oakville's most sought-after neighborhoods. The open-concept main floor showcases rich hardwood flooring, spacious living and dining areas, and a bright eat-in kitchen with a walkout to the backyard perfect for everyday living and stylish entertaining. On the second level, you'll find three generously sized bedrooms and two bathrooms, including a versatile bedroom with its own 4-piece ensuite perfect as a second primary suite or a refined guest retreat. The third-floor primary retreat is a true showstopper, spanning the entire level and designed as a private sanctuary. Highlights with a skylight, a custom built-in wardrobe, walk-in closet, cozy fireplace, and a spa-inspired ensuite with heated floors, double vanity, soaker tub, and a glass-enclosed shower. The finished basement adds flexibility, ideal for a home office, gym, or recreation room. Beyond the kitchen, a charming private courtyard leads to a detached 2-car garage, seamlessly blending elegance with convenience. Situated near top-ranked schools, lush parks, boutique shopping, and convenient transit, this residence represents the ultimate blend of luxury, comfort, and location in Oak Parks most coveted community. (id:24801)
Royal LePage Realty Centre
1388 Pinery Crescent
Oakville, Ontario
This stunning Spectacular Joshua Creek Fernbrook Home offers over 5,000 sq. ft. of finished living space, featuring 4+1 bedrooms and 4 bathrooms. Exquisitely updated throughout, the home showcases a highly functional layout with seamless flow and beautiful sightlines.Enjoy a private backyard oasis with a saltwater pool and waterfall feature. Inside, the family room boasts 22' cathedral ceilings and a marble-upgraded gas fireplace, while the main floor also offers a library/office.The large master suite includes a luxurious ensuite, and the gourmet kitchen features granite countertops, Miele stainless steel appliances, and California shutters. Other upgrades include crown molding, remote blinds, hardwood throughout, and a fully renovated basement.With its bright west exposure, this home is filled with natural light. Located in the highly sought-after Joshua Creek community, within walking distance to top-rated schools (Joshua Creek Public School and Iroquois Ridge High School). Convenient access to highways, GO Transit, shopping, and all amenities (id:24801)
Homelife Landmark Realty Inc.
1065 Rebecca Street
Oakville, Ontario
Redefine Elegance In This Masterfully Designed Residence Where Timeless Architecture Meets Modern Sophistication. Created By Rohit Bhoite, An Internationally Renowned Interior Designer With An Unwavering Passion For High-End Finishes, This Custom Home Is A Rare Statement Of Artistry And Craftsmanship. Situated On An Impressive 75X150 Ft Lot With Over 6000 SqFt Of Meticulously Designed, Functional Living Space Across 3 Levels. Located In The Prestigious Pocket Of Southwest Oakville Surrounded By Amenities And Walking Distance To Lake And Top Rated Schools Including Appleby College. Step Into The Welcoming Entryway Framed By Graceful Archways And Soaring Ceilings Leading To Open Concept Living And Dining Room With Luxury Trimwork And Integrated LED Cove Lighting. The Home Office Is A True Statement Of Space With Its Bold Character And Dramatic Windows To Create An Atmosphere Designed To Inspire And Ignite Creativity. The Gourmet Chefs Kitchen Is A True Showpiece Offering A Sleek, Oversized Calacatta Quartz Waterfall Island, Two-Tone Custom Cabinetry, Integrated Thermador Appl, Luxury Porcelain Backsplash Complete With W/I Pantry And Servery. The Family Room Showcases Italian Marble Fireplace Mantle Highlighted By Graceful Travertine-Inspired Archways And B/I Shelving. The Main Level Is Complete With W/O To Deck And Fully Enclosed Yard, Direct Access To The Dbl Car Garage And Mudroom, And Iconic Milano-Inspired Powder Room. Upper Level Offers 3 Skylights, Full Laundry Room And 4 Spacious Bedrooms, All With Ensuite Baths And Spacious Closets. The Primary Retreat Features Spacious His&Hers W/I Closets Complete With B/I Custom Shelving, Elevated Lighting, Fireplace And 5Pc Spa-Quality Bath. Fully Finished Lower Level Offers 2 Additional Bedrooms, 1.5 Baths, Custom Glass Enclosed Wine Bottle Storage, Fitness Centre, Home Theatre And Expansive Living Area With Kitchenette. Experience The Perfect Balance Of Luxury Modern Design And Timeless Warmth. Your Dream Home Awaits! (id:24801)
RE/MAX Real Estate Centre Inc.
1605 Venetia Drive
Oakville, Ontario
Set in the heart of prestigious Coronation Park, one of Oakvilles most celebrated neighbourhoods, this home offers both timeless charm and exclusivity on a quiet and private lot. Perfectly positioned on the highly regarded Venetia Drive, the address itself is a rarity. Coronation Park is renowned for its tree-lined streets, proximity to top-ranked schools, and effortless access to the lake, boutique shops and vibrant diningoffering an elevated lifestyle in a truly coveted setting. This meticulously maintained side-split rests on an exceptionally RARE 90-foot wide lot, a distinction that provides both space and privacy. The home offers 4 bedrooms and 3 bathrooms, including one with a spa-inspired soaker tub, all within a layout thoughtfully designed for family living and comfort. The lower level includes a walk-out basement, opening directly to a spectacular backyard retreat. A shimmering pool, versatile sunroom, and expansive patio provide the perfect environment for outdoor leisure and entertaining. Every detail speaks to pride of ownership. Lovingly cared for and exceptionally clean, the home offers a wonderful canvas. Move in and enjoy its character or reimagine it into a bespoke luxury residence that fully reflects the calibre of the lot and location. A property of this stature is seldom available. This is Coronation Park living at its finest. (id:24801)
RE/MAX Aboutowne Realty Corp.
1159 Greening Avenue
Mississauga, Ontario
Your own private retreat in the heart of Lakeview awaits you! This serene 4-bedroom, 2-storey home is ideal for nature lovers seeking the feel of Muskoka living right in the city. The fully landscaped and extremely private yard is designed for both relaxation and entertaining, featuring custom garden gates, a stone fire pit, hot tub, and outdoor wiring for speakers in the gazebo and deck area. An in-ground sprinkler system keeps the grounds lush, while night lighting and stair lighting on the two-tier deck create an inviting ambiance from day to night. Inside, youll find a warm and welcoming layout with living room, dining, and kitchen on the main floor along with a screened-in porch and convenient powder room. Upstairs are four generously sized bedrooms and a large 4-piece washroom. The finished basement adds bonus living space, complete with laundry and plenty of storage. Recent upgrades provide peace of mind, including a new garage roof (2024), house roof (2015), new front door and glass storm door (2024), and updated windows (2015/2018/2021). Whether youre unwinding in the hot tub, gathering around the fire pit, or watching the variety of urban wildlife that often passes through, this home offers a rare opportunity to enjoy a true retreat-like setting in a vibrant neighbourhood. (id:24801)
Royal LePage Burloak Real Estate Services
15252 Chinguacousy Road
Caledon, Ontario
Welcome To 15252 Chinguacousy Rd, Caledon A Custom-Built Estate Offering 3,700 Sq Ft Of Luxurious Interior Living Space, Perfectly Situated On A Beautifully Treed 1-Acre Lot. This Stunning Home Blends Refined Craftsmanship With Resort-Style Living. Inside, Enjoy Maple Hardwood And Heated Tile Flooring Throughout Both Levels, Creating A Warm And Inviting Atmosphere. The Spacious Layout Features Two Gas Fireplaces And High-End Finishes Throughout. Step Outside Into Your Private Backyard Retreat, Complete With A Heated Saltwater Pool, Hot Tub, Fire Pit, And A Whimsical Treehouse Perfect For Entertaining Or Unwinding In Nature. Whether You're Hosting Family Gatherings Or Enjoying Quiet Evenings Under The Stars, This Home Offers An Unmatched Lifestyle. Surrounded By Mature Trees And Just Minutes From City Conveniences, 15252 Chinguacousy Rd Delivers The Perfect Balance Of Privacy, Comfort, And Elegance. Discover The Charm Of Countryside Living With All The Features Of A Luxury Resort. (id:24801)
RE/MAX Gold Realty Inc.
4008 Powderhorn Court
Mississauga, Ontario
Welcome to 4008 Powderhorn Court Nestled on a Quiet Cul-De-Sac in Prestigious Sawmill Valley. Bright & Airy Executive 5 + 3 Bedroom Home Backing onto Shalebank Hollow Park, Providing Stunning Views and Privacy. Excellent Floor Plan with Multiple Walk-Outs Perfect For Multi-Generational Use. Main Floor Features Spacious Living Space with Gleaming Hardwood Floors Throughout, Updated Kitchen with Lots Of Windows, Quartz Counters, Stainless Steel Appliances, Under Cabinet Lighting, Soft Close Drawers and 2 Pantries. Separate Family Room Has Floor to Ceiling Brick Fireplace, Walk Out To Deck, and Roughed in Wet Bar. Main Floor Office with Broadloom, Closet and Large Bay Window (Which Can Be Used As A Main Floor Bedroom). Large Laundry Room With Side Entrance. Primary Bedroom Features Double Door Entry, 5 Piece Ensuite with Barn Door, Separate Vanity Area, Walk-In Closet And Separate Shower Enclosure. Large Principle Rooms. Enjoy A Fully Renovated 2 Bedroom Basement Apartment With A Recreational Room, Full Kitchen, 2nd Laundry, 4 Piece Bath, Separate Walk-Out Entrance, Fireplace, Workshop Area and Lots of Storage. Step Outside to Your Private Backyard Oasis Complete With A Brand New Deck, Inground Pool, Perennial Gardens Overlooking Ravine and Green Space Perfect for Entertaining Family and Friends. This Home is Walking Distance To Top Ranked Schools, UTM, Easy Access to All Major Highways, Shopping, GO and Transit. (id:24801)
Sutton Group Quantum Realty Inc.
4758 Allegheny Road
Mississauga, Ontario
Location! Location! Location! Beautiful Detached Home 4+2 Bed, 4 Bath. Finished Basement Apt. with a beautiful Kitchen and separate entrance from backyard. Near Square One area in Mississauga, with all amenities around. Schools, park, shopping, bus routes, banks, Highway access, LRT, etc. still in a quiet child safe pocket. No hustle and bustle of the City. Metal roof with life time warranty. Beautiful hardwood flooring in entire Main Floor and Top floor. Laminate in the Basement. No carpet at all. Very hygienic. Beautiful open concept Kitchen with Centre Island, fully renovated in 2023. All newer stainless steel appliances. Gas st. stl. Stove & hood, Built in oven and Microwave combo. Brand new Central Air Conditioner. (May 2025). Owned water heater (2021). Aggregate & concrete on both sides, brand new asphalt driveway (May 2025), 2 car garage with AGDO and 2 remotes. Separate Entrance to Basement Apt. from back yard is covered with Glass & Aluminum enclosure. (No rain or snow falls on the steps, always clean and dry.) Skylight at the stairs to the top floor. Zebra curtains in all windows and doors (2023). 53 Pot lights in the house. (Main, top & basement). All new toilets, Backyard patio covered with Polycarbonate sheet on strong Aluminum support. Samsung Front Load laundry pair in the basement. Humidifier. Gas fireplace in family room. Modern Nest Thermostat. Garage entry into the house. New caulking done for all exterior of the Windows and Doors, to be more thermal efficient. (id:24801)
Icloud Realty Ltd.
2501 - 10 Park Lawn Road
Toronto, Ontario
*SECOND Parking spot is available $175/Mo*802SF+balcony 138SF* Incredible South/West LAKE View*Breathtaking Residence In One Of The City's Most Prestigious Addresses Designed By World Class Team Architects*Child Safety Neighbourhood *Grand Open Concept Living/Dining & Family Room*Close To QEW & HWs, Both Airports, Streetcar & Bus at the Door*Big Windows & W/9'6" Ceilings*Huge Balcony*Quiet Building W/Lovely, Fantastic Complex With State Of The Art Amenities O/D Pool & Hot Tub*Fabulous Outdoor Patio/BBQ Area Right On The Lake For Entertaining*Located in the heart of the Entertainment District*This condo puts you walking distance from the lake and moments from the Gardiner Expressway exits to the West and East* (id:24801)
Right At Home Realty
82 - 2205 South Millway
Mississauga, Ontario
This beautifully maintained townhome is tucked away in one of Mississaugas most sought-after neighbourhoods, where convenience meets community. Offering 3 spacious bedrooms and 2.5 baths, this home blends functionality with a welcoming atmosphere thats perfect for families, professionals, or anyone seeking a peaceful place to call home.Step inside to a warm, sunken living room featuring a cozy fireplace and sliding doors that open to your private patio with views of greeneryideal for morning coffee or hosting BBQs. The bright kitchen with dinette creates a natural gathering space, while the upstairs bedrooms and updated bathrooms, complete with a walk-in shower and soaker tub, provide comfort and retreat.The finished basement offers flexible space for movie nights, a playroom, or home office, plus generous storage and laundry.What truly sets this home apart is the lifestyle it offers: low condo fees that include access to a private community pool, a park for kids to play or to enjoy evening walks, and a quiet, well-kept neighbourhood where neighbours still stop to say hello. You're just minutes from top-rated schools, shopping centres, restaurants, major highways, and transit, making it ideal for commuters who want tranquility without sacrificing accessibility.With an attached garage, low maintenance, and a welcoming community, this isn't just a home it's a chance to live where comfort, convenience, and connection come together. (id:24801)
Exp Realty
1442 Glenburnie Road
Mississauga, Ontario
Welcome to this exquisite 5-bedroom executive estate, nestled on an impressive 58' x 219' pie-shaped, tree-lined lot with an impressive 100' across the back in one of South Mississaugas most coveted enclaves Mineola West. Offering over 4,500 square feet of elegantly curated above grade living space and partially finished 2161 sqft finished basement, this distinguished residence blends timeless sophistication with modern comfort, crafted for the most discerning buyer. From the moment you enter, you're greeted by a grand foyer that flows seamlessly into a sun-drenched formal living room with a gas fireplace. The formal dining room offers a W/O toa charming covered porch, perfect for elevated entertaining or al fresco dining. At the heart of the home lies the chef-inspired kitchen, equipped with premium built-in stainless steel appliances, a 5-burner gas cooktop, centre island, and inviting breakfast area overlooking the grounds. Designed for exceptional living and entertaining, the sunken family room transforms into a private cinema with a built-in screen media console, 4K projector, and ambient gas fireplace the ideal space for family movie nights or relaxed evenings in. Step outdoors to your private backyard oasis, beautifully landscaped and complete with a gunite saltwater pool, integrated hot tub, and lush greenery offering complete serenity and seclusion. The lavish primary suite overlooks the tranquil backyard and boasts his/hers W/I closets and a spa-inspired 6-PC ensuite featuring a deep soaker tub, oversized glass shower, and his/hers vanities. Upstairs, you'll find five generously proportioned bedrooms, including one with its own private 3-piece ensuite. A secondary upper-level lounge offers the perfect setting to unwind with family before bedtime, or as 5th bedroom. An exceptional opportunity to own a landmark residence in one of the GTAs most exclusive neighbourhoods, where refined taste meets everyday luxury. (id:24801)
Royal LePage Real Estate Services Phinney Real Estate
6 Currant Road
Brampton, Ontario
Welcome To This Elegant & Very Well Maintained Fully Upgraded Luxurious Home !! This House features 4 bed + den, 4 washrooms ( 3 full washrooms on 2nd floor ) Home Built On 45 Ft Wide Lot W no side walk. Comes With 2 bed Finished Basement + Separate Entrance. beautiful Hardwood Floor On The Main Floor. living room, dining rm ,separate family rm with Separate Spacious Den. Fully Upgraded custom Kitchen With Granite Countertop , S/S Appliances and canopy hood . Second Floor Comes With 4 Spacious Bedrooms + open concept loft And 3 Full Washrooms!! Master Bedroom with 5Pc Ensuite & Walk-in his and her Closet. Basement Comes With 2 Bedrooms, Kitchen & Washroom. Separate Laundry In The Basement. extended Driveway with beautiful Landscaping, upgraded railing pickets. Ac in (2016) ,furnace in (2024). (id:24801)
Homelife/miracle Realty Ltd
238 Mineola Road W
Mississauga, Ontario
Custom Masterpiece in Prestigious Mineola West by architect Lauren Boyer. A residence of distinction where design, craftsmanship & setting converge. Main floor Primary Bedroom retreat anchors a flowing layout with heated white oak floors, dramatic ceilings and expansive windows framing wooded views. Gourmet kitchen finished in exquisite Taj Mahal quartzite with oversized island, custom cabinetry, professional-grade appliances & separate prep kitchen and mudroom with laundry. The inspiring Great Room shares magnificent open vaulted ceilings with the kitchen, and offers a relaxing lounge vibe with vibrant fireplace and grand piano niche/library. Walkout to entertainers terrace complete with outdoor kitchen and gas grill. Bespoke entry doors by Brenlo bring you to elegant dining and living spaces with curated lighting by Top Brass, and refined attention to every detail. The raised lower level features an expansive recreation lounge with heated floor and an additional bedroom/office with full bath, abundant storage, and a separate entrance. The second floor has an additional master suite, plus two more bedrooms, a full bath, laundry, and ample storage.Exterior features a stately & durable metal roof, in-ground sprinklers, Landscape architect Mark Pettes, lush mature gardens & sought-after circular drive. A rare blend of modern luxury & timeless architecture in one of South Mississaugas most coveted enclaves. Over 5500sf of luxury living space on premium 100ft frontage. Close to Kenollie Public School, a 5-minute walk to the Credit River, 10-minute walk to the Go Train, or a 20-minute walk to the lakefront. (id:24801)
Hodgins Realty Group Inc.
72 - 246 John Garland Boulevard
Toronto, Ontario
Semi_detached conner unit, bright and spacious 3+1 bedroom, 2-bathroom townhouse, unbeatable value! this home is move-in ready. The fully finished basement with 3Pieces washroomperfect for investors or families looking to offset expenses. Ideally located just steps from TTC, top schools, grocery stores, places of worship, Humber College, and the new Finch West LRT, this home ensures effortless city-wide connectivity. With generous living space, a private backyard, and one of the best locations in Toronto, this property is perfect for first-time buyers, growing families, or savvy investors. Dont miss this rare opportunityschedule viewing today! (id:24801)
Master's Trust Realty Inc.
372 Silverthorn Avenue
Toronto, Ontario
Welcome to this sun-filled, custom-built masterpiece an exceptional blend of contemporary elegance and thoughtful design, offering nearly 4,000 sq. ft. of finished living space. This move-in-ready home features 4+2 bedrooms and 4 full bathrooms, providing the ideal setting for modern family life and seamless entertaining.The open-concept main floor impresses with 9-ft ceilings, rich hardwood flooring, and a stunning chefs kitchen centered around a massive island perfect for gatherings and everyday living. The spacious living and dining areas extend through double patio doors onto a composite wood deck, creating a true indoor-outdoor experience. The backyard is a private retreat with three walkouts, a dedicated hot tub zone, separate seating area, and five roll-down privacy screens. A ceiling irrigation system beneath the deck directs water efficiently to the beautifully landscaped garden. A flexible main-floor office (or potential sixth bedroom) is situated next to a full bathroom, making it ideal for guests or multi generational living. Upstairs, the oversized primary suite boasts a spa-like ensuite and a custom walk-through closet, while motorized zebra blinds in the main living area and upstairs add a modern touch of luxury and convenience.The walk-out basement features a fully self-contained 2-bedroom suite with a private entrance, its own patio, laundry, and lock-off zones perfect for extended family, an in-law suite, or a high-demand rental unit that could help significantly offset your mortgage. Additional upgrades include CAT5E wiring, 200-amp service, Nest thermostat, CCTV, app-controlled garage opener, built-in surround sound, backwater valve, private drive, and a single-car garage with storage. Located just steps from the new Eglinton LRT and minutes from downtown, the airport, Yorkdale, The Junction, and Stockyards. This is a rare opportunity to own a home that offers space, flexibility, smart living, and serious income potential. (id:24801)
RE/MAX Professionals Inc.
48 - 1130 Cawthra Road
Mississauga, Ontario
Welcome to Peartree Estates a private enclave nestled in the heart of Mineola, one of Mississaugas most prestigious and sought-after neighbourhoods. This spacious three-bedroom, three-bathroom townhouse offers refined living in a quiet, well-maintained community surrounded by mature trees, top-rated schools, and the charm of south Mississauga. Inside, the home features generous principal rooms, a functional open-concept layout, and tasteful finishes throughout. The large kitchen connects seamlessly to the dining and living areas, ideal for entertaining or family life. Upstairs, the primary suite includes a walk-in closet and a well-appointed ensuite, while the additional bedrooms offer ample space and natural light. A finished lower level with walk-out adds versatility for additional living space. Living in Peartree Estates means more than just a beautiful home its a lifestyle. Walk to Port Credit Village for lakeside dining, boutique shopping, and waterfront trails. Enjoy quick access to GO Transit, the QEW, and a short commute to downtown Toronto. This is a rare opportunity to join a tight-knit community where pride of ownership is evident and everyday living feels elevated. Whether youre upsizing, downsizing, or looking for the perfect family home, this property blends comfort, convenience, and the best of Mineola living. (id:24801)
Royal LePage Real Estate Services Phinney Real Estate
2120 Fiddlers Way
Oakville, Ontario
Located in a highly desirable Oakville neighbourhoods, this 3+1 bedroom, 3-bathroom freehold townhome offers the perfect blend of comfort, location, and function. Situated directly across from a park and minutes from Oakville Trafalgar Memorial Hospital, with top-ranked schools like Garth Webb SS and Forest Trail PS nearby. Public transit and major highway access make commuting simple and efficient. Interior features include hardwood flooring throughout, granite kitchen countertops, custom pantry, upgraded cabinetry, and wrought-iron staircase spindles. A spacious main-floor room provides flexibility as a home office or additional bedroom. The home also includes an energy-efficient tankless hot water system.Enjoy a professionally landscaped backyard with mature trees, including Japanese maple and cedar, a stone patio, gas line for BBQ, and a custom pergola, ideal for outdoor living with minimal maintenance. Located in a well-established, family-friendly community close to shopping, schools, green space, and trails. (id:24801)
RE/MAX West Realty Inc.
806 - 40 Panorama Court
Toronto, Ontario
BIG CONDO 950 SQUARE FEET. Beautiful views from inside the Unit & BALCONY being "SOLD" ON AS IS WHERE IS" Basis. Handyman's Special. Need work. Great opportunity for Contractors/ First time buyers. Large suite with great layout. Centrally located. Lowest Condo Fee in the whole area. All amenities close by. Steps to transit. Well maintained building. Ample visitor parking. MUST SEE!! Seller offers No Warranties whatsoever. (id:24801)
RE/MAX Realty Services Inc.


