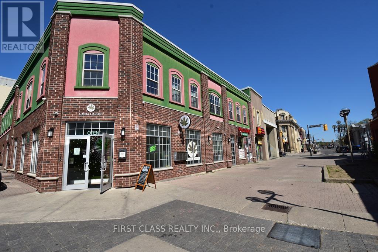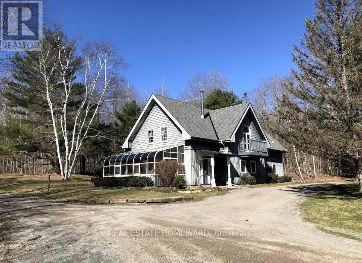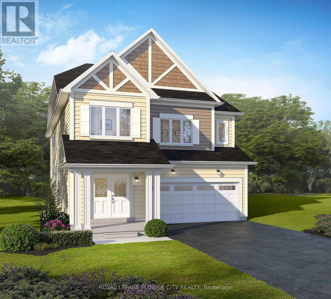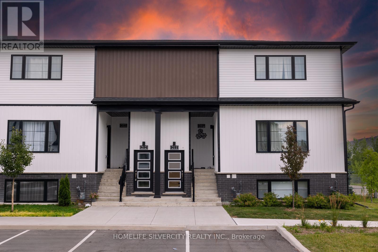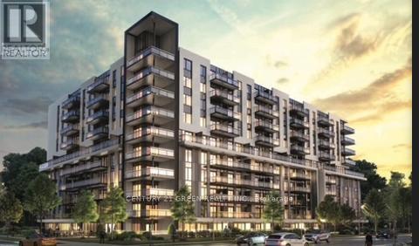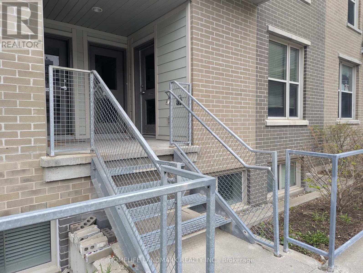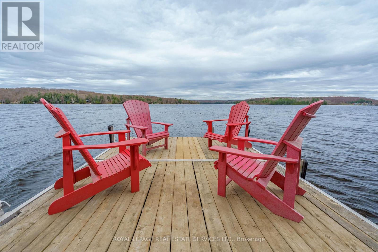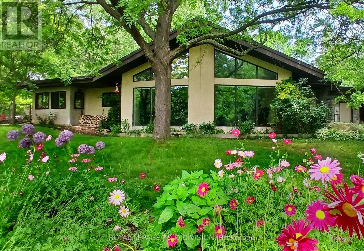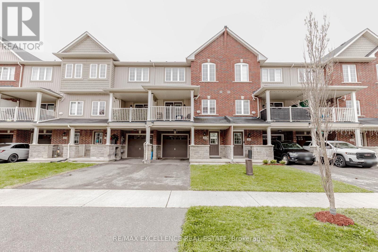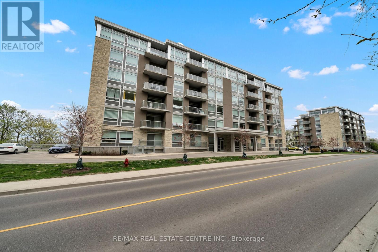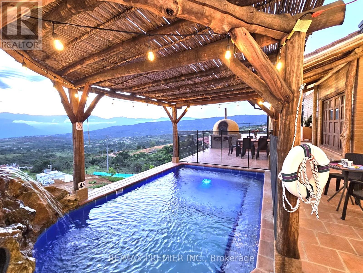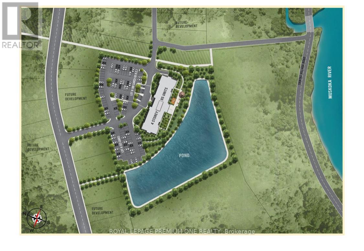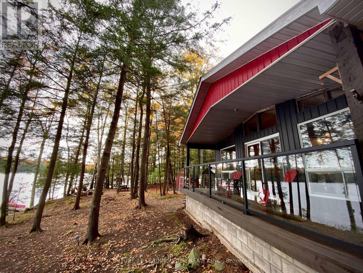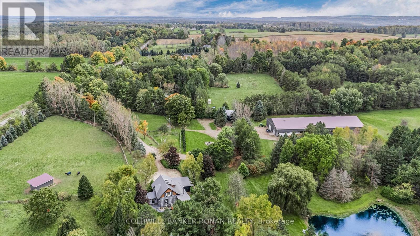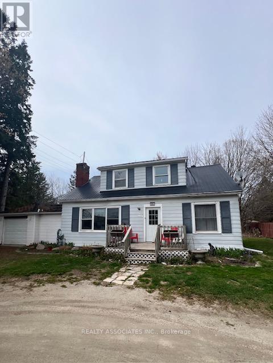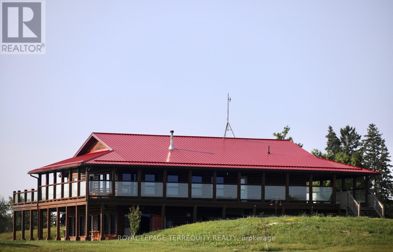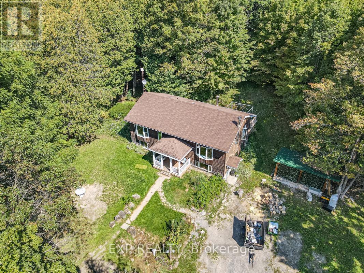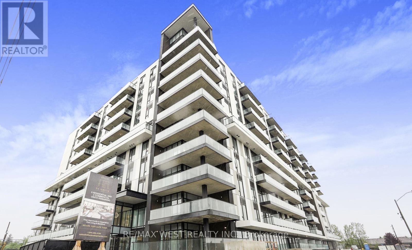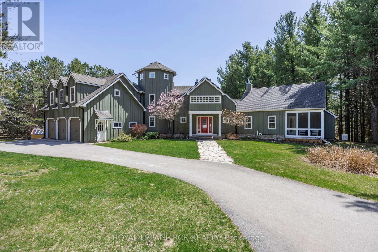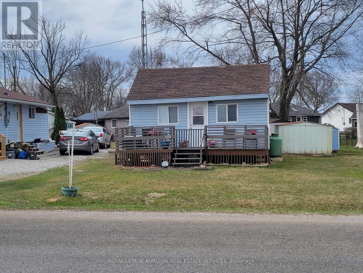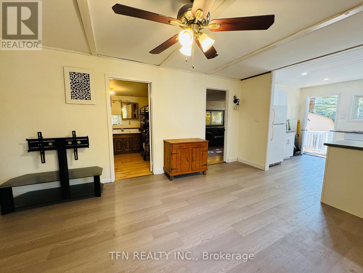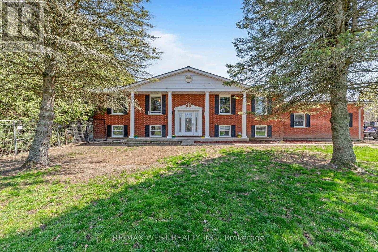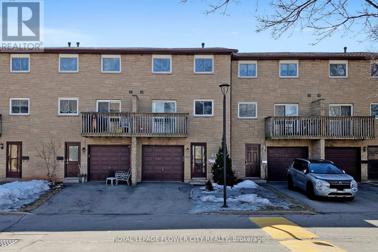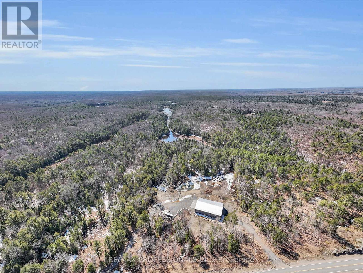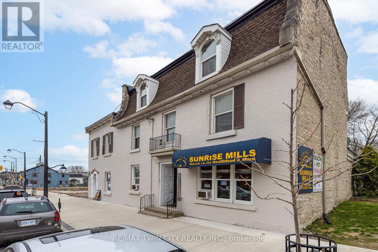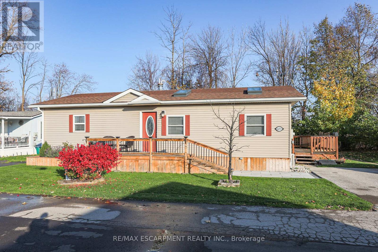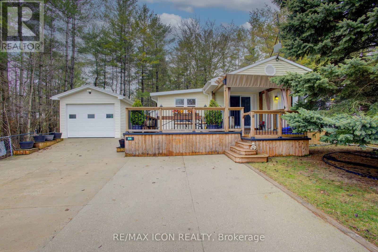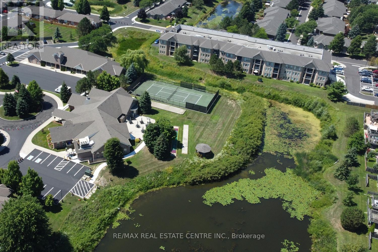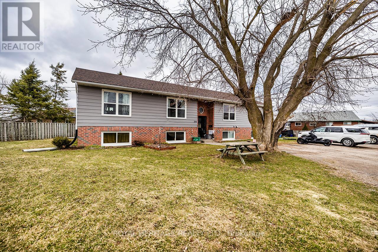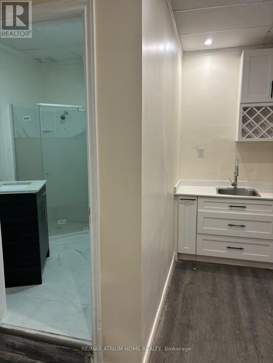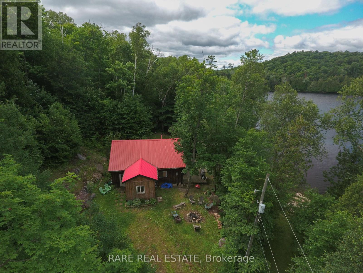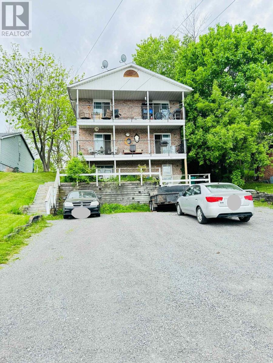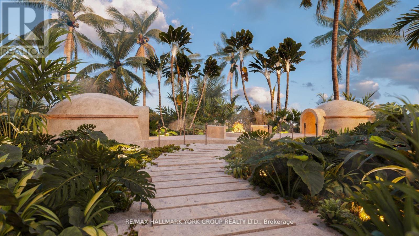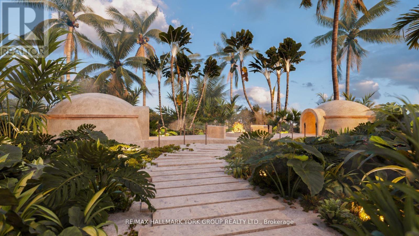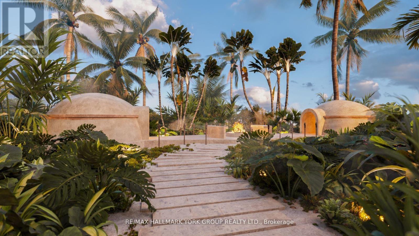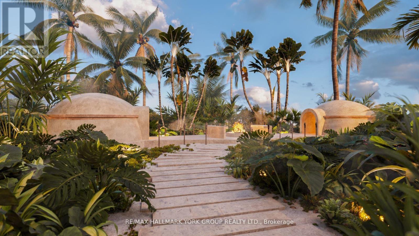6 - 18 Market Street
Brantford, Ontario
Prime 1-Bedroom Gem in unbeatable location, Step outside your door and into the vibrant pulse of downtown Brantford! Perfectly positioned for students, professionals, and urban adventurers, this apartment puts you steps away from Wilfrid Laurier University, Conestoga College, and theYMCA ideal for class, workouts, or campus life. 5-minute stroll to lectures, libraries, and student hubs. YMCA fitness center just blocks aways. Cafes, shops, restaurants, and transit at your doorstep. Bright, stylish 1-bedroom unit with sleek finishes, ample natural light, and all the essentials for a cozy, low-maintenance lifestyle. Perfect for busy students or professionals craving convenience! YourGateway toEducation, Culture, and City Life! Tenant Pays Utilities. Walking distance to laundry mart. Underground parking 50 meters away, $80 / month. (id:24801)
First Class Realty Inc.
Guest House, Top Flr Unit - 869 Hwy 15 Lane
Rideau Lakes, Ontario
Fully furnished, luxury, private country home overlooking the exceptionally beautiful Hawkridge Institute (a former Olympic equestrian centre) with exterior tennis court and access to a network of trails across 400 acres perfect for hiking, biking, and cross-country skiing. Nestled amongst a series of hamlets in the Rideau Lakes, the property offers both the peacefulness of nature and the sophistication of a country resort. Go for a refreshing swim or head to the Delta Historical Mill to pick up a coffee at the local bakery. Just a short bike ride or car trip to the historical Rideau lock system and No.9 Gardens. This home is the perfect country gateway! See feature sheet with full description and list of activities in the area. (id:24801)
Real Estate Homeward
160 Beechwood Forest Lane
Gravenhurst, Ontario
Assignment Sale! Welcome to The Cedars at Brydon Bay by LIV Communities a stunning four-season home development just minutes from Muskoka Beach! This beautifully designed, brand new 2,869 sq ft home offers 5 spacious bedrooms and 3.5 bathrooms, blending comfort, style, and convenience. Features include 9 ft ceilings on the main floor, granite kitchen countertops, undermount stainless steel sink, and wood grain vinyl flooring. Builder bonus includes Hawkridge Golf & Country Club passes. Development charges capped at $10,000. Located in a fast-growing, family-friendly community close to schools, parks, and the breathtaking natural beauty of Muskoka with lakes, trails, and year-round outdoor recreation. Dont miss this exceptional opportunity to own in one of Ontarios most sought-after destinations! (id:24801)
Royal LePage Flower City Realty
211 - 4263 Fourth Avenue
Niagara Falls, Ontario
Welcome to living in this 2-bedroom, 1.5-bath corner stacked condo, just 2 years new and ideally located in vibrant North Niagara Falls. With its stylish design and functional layout, this low-maintenance home offers the perfect blend of comfort and convenience for professionals, small families, students, or investors. Step inside to find a sun filled open concept main level featuring generous windows, sleek finishes, and a modern kitchen that flows into the living and dining space. The primary bedroom delivers plenty of storage, while the second bedroom works perfectly as a guest room or office. Additional perks include in suite laundry, 1.5 updated bathrooms, and your own surface parking space. Located close to shopping, transit, parks, and just minutes to the University of Niagara Falls. Don't miss your chance to own in one of Niagara's most convenient and growing communities and book your showing today! Good potential use for Airbnb. (id:24801)
Homelife Silvercity Realty Inc.
501 - 575 Conklin Road E
Brantford, Ontario
Gorgeous 2+ Study Condo located in the state of Art Ambrose Condos in West Brant. A premium corner unit with a huge 250 sq ft balcony to entertain. No expense has been spared to offer an elegant and high end lifestyle to those wishing to live in a newly built luxury condo. This unique condo features open vast rooms with floor to ceiling windows and beautiful high end kitchens and bathrooms. Look out onto the manicured landscape from your large balcony. Condo includes movie room, exercise/yoga, party room, rooftop deck with garden, pet washing station, entertainment room with chefs kitchen, outdoor track and more. Stainless steel appliances included . Parking and Locker is included in the price! This assignment sale and expected occupancy is November 2024. Close to all major amenities from parks, schools, trails, shopping and highway access. Enjoy your forever home in wonderful West Brant! (id:24801)
Century 21 Green Realty Inc.
1112 - 60 Frederick Street
Kitchener, Ontario
!! ~ Wow Is Da Only Word To Describe This One (1) Bedroom + Den Condo Apartment Near To Downtown Kitchener , This Condo Unit Is A True Showstopper ! Step Into A Beautifully Designed Unit That Exudes Elegance And Functionality. The Chef's Kitchen, Adorned With Designer Choices, Offers Ample Storage Space, Quartz Counter Tops And Features Stainless Steel Appliances, Making It A Culinary Haven. An Open Concept Living And Dining Area Creates A Modern And Welcoming Atmosphere, With 9-Foot Ceilings And Opens To Balcony . Additional Den Adds More Functionality As Work Home Office Or Additional Space .The Sense Of Space And Grandeur Is Undeniable. The Bedroom Is A Spacious Retreat With Closet And Full Glass Window View Of Downtown An Lots Of Light. A Luxurious 4-Piece Bathroom, Ensuring Comfort And Convenience ! The Unit Comes With One Underground Parking And Locker Room For Additional Storage , This Building Offers Ultimate Convenience !! (id:24801)
RE/MAX Gold Realty Inc.
T102 - 62 Balsam Street
Waterloo, Ontario
Located just across from Wilfrid Laurier University and within walking distance to the University of Waterloo! An excellent opportunity for investment or personal use this fully furnished townhouse features a modern kitchen with stainless steel appliances. Offers 3 spacious bedrooms, a den with window, three bathrooms, and an additional study area on the second floor. Highlights include high ceilings and in-suite laundry for added convenience. (id:24801)
Homelife Landmark Realty Inc.
29 - 1158 Shea Road S
Muskoka Lakes, Ontario
Charming 3 bed, 1 bath plus 2 additional bunkie's. 4-season Cabin at Three Mile Lake. A picturesque retreat surrounded by birch, pine, & sugar maple. With its charming Rustic Canadian aesthetic, it's the perfect taste of Muskoka living. Arguably one of the best spots on the lake with expansive, breath taking lake views, deep water with sandy bottom off the fixed dock (wave and wake-proof). Watch sunsets from the dock, then gather by the lake for a cozy fire and roast marshmallows under the stars. Property features a Muskoka room, 2 cozy bunkie's, with one on the water, property sleeps 14 people. Wood shed and two additional storage sheds, ample parking, back up generator, brand new roof. Close proximity to Port Carling and Bracebridge.The property has been thoughtfully upgraded with several recent improvements that significantly enhance its comfort and functionality. A new waterside bunkie deck was installed. A Brand new shingled roof on the cottage, ensuring durability and aesthetic appeal. In 2022, the water system was fully upgraded with a new water tank and UV water filtration system, including a tannin filter, which provides clean and clear water. Additionally, features like a heated water line, propane furnace, and a heat pump were added to improve energy efficiency and comfort throughout the year. The property also includes a Briggs & Stratton generator, providing reliable backup power, and comprehensive insulation under the house and in all interior walls, which helps maintain consistent temperatures. The interior was completely renovated, updating the kitchen, living room, bedrooms, ceilings, and floors to modern standards, creating a fresh and inviting atmosphere. These updates collectively make this lakeside retreat highly desirable, combining recent modernization with natural beauty. (id:24801)
Royal LePage Real Estate Services Ltd.
295 Brant Road
Brant, Ontario
Custom Built in 1983. Same owners for over 40 years. Time to move on. Ideal retirement retreat or fabulous family enclave to raise your kids. Spectacular 11 acres recreational property plush with mature trees, walking trails, manicured lawns, private pond with Gazebo, backyard patio with waterfall and koi fish pond. House is a grand 4000 sq.ft. one level Bungalow ideal for seniors and young families. Income potential with full In-law suite (last year tenant paid $2050/mth). House super insulated. Heating & Cooling from Cold Climate Heat Pumps. Utilities estimated $200/mth!! Incredible opportunity for those seeking environmentally sustainable lifestyle. Surrounded by incredible wetlands catering to a multitude of wildlife including Trumpeter Swans. Million dollar view from family room cathedral style windows. This property outshines in lifestyle choices. Development potential as well! An hour's drive from Toronto. Within proximity to Cambridge, Kitchener, Waterloo. Welcome to a piece of heaven on Earth! (id:24801)
Royal LePage/j & D Division
9 Hiscott Drive
Hamilton, Ontario
Welcome to this meticulously maintained and beautifully appointed townhome offering true freehold ownership - no condominium or POTL fees. From the moment you step inside, pride of ownership is evident through the pristine condition and thoughtful upgrades throughout. Featuring 9-foot ceilings, upgraded flooring, a naturally toned color palette, and an open - concept layout, the main living space is both bright and inviting. Large windows and a walk - out to the private terrace provide an abundance of natural light and the perfect setting for morning coffee, summer barbecues, or evening gatherings under the stars. The upper level boasts generously sized bedrooms, each with oversized windows and ample closet space, including a primary suite with a walk-in closet. A convenient upper-level laundry area offers additional storage and functionality. The ground level includes interior garage access and a versatile den area, ideal as a home office, study nook, or guest sleeping area. Located within walking distance to parks, top-rated schools, shopping, public transit, and more - this home truly combines comfort, convenience, and lifestyle. Don't miss this exceptional opportunity! (id:24801)
RE/MAX Excellence Real Estate
305 - 467 Charlton Avenue E
Hamilton, Ontario
Attention investors & first time buyers . Welcome to Unit 305 at the sought after and beautifully designed Vista Condos on Charlton .This two bedroom, two bathroom unit offers a spacious & modern open-concept layout with one of the best views in the city. Fantastic Location! On bus route, close to St Josephs Healthcare, schools and shopping. Third Floor Unit with stunning views of Hamilton and waterfront. Stylish building complete with Gym, Meeting Room, Communal Space with BBQ and outdoor seating, abundance of visitor parking. Parking spot 67 and locker 9 are owned with the unit. Living space feature 2 bedroom (one has movable walls for alternate use), 2 bathroom and quartz countertops. Quiet living in a great central location. The unit also includes a large underground parking space and storage locker. Complex amenities include party room, gym, visitor parking and access to communal terrace with BBQs. Amazing location, close to 3 major hospitals, public transit, shopping, dining, rail trail and Wentworth Escarpment stairs. Summer or winter, enjoy the Escarpment trees view and feel at the top of the world! (id:24801)
RE/MAX Real Estate Centre Inc.
Parcelacio St Bernardo #9 - Barichara Colombia, Km 2 Vereda El Llano Pathway
Colombia, Ontario
BARICHARA COLOMBIA, Own the Best Location . Experience breathtaking, unobstructed views of the Suárez River Canyon, the Serranía de los Yariguíes National Park, the Andean mountain range to the east, and the picturesque town of Barichara. Feel proud to live in a home crafted with authentic regional materialsrammed earth (tapia pisada), natural stone, and rich wooden finishes that reflect the soul of Santander. Two Homes in One The Best Location in Barichara. This exceptional property offers two fully independent residences on a single estate, perfect for multi-generational living, hosting guests, or generating rental income. Main Residence: (first property) Enjoy 4 spacious bedrooms, & 4 full bathrooms finished with refined, local touches. Enjoy a generously sized open-concept kitchen with a stainless steel large refrigerator, stove, and dishwasherperfect for entertaining. The family-sized living room opens directly onto a scenic terrace, while the hammock lounge provides 360-degree views of the surrounding beauty. An impressive guest suite or recreational room connects directly to your private soccer field. Independent Guest House (Second Property): A completely separate apartment with its own entrance features 2 large bedrooms, an open living/dining room, a modern open-concept kitchen, and a full 3-piece bathroom. Ideal for guests, caretakers, or as a rental unit. At the heart of the outdoor space is an stunning infinity-edge pool with a built-in Jacuzzi and counter-current propulsion system, perfect for swimming laps or relaxing with a view. The pool is nestled between panoramic terraces and has direct access from the living room and principal bedroom. Next to the pool, enjoy a stone oven and dinning area designed for hosting unforgettable meals. The estate includes, charming stone pathways and retaining walls, a multi-sport court, and large tranquil walking trails shaded by native trees a perfect blend of nature, comfort, rustic design, and timeless elegance. (id:24801)
RE/MAX Premier Inc.
0 Santas Village Road
Bracebridge, Ontario
Attention One And All Beautiful New Condo 1 Bedroom + Den South View Overlooking Pond. Please See Attached Plans and All Extras- Don't Miss Out Great Area, Growing Community Great For 1st Time Buyers Or Treat As A Retirement Living In Cottage Country, Close To All Amenities. As Per Builder 560 SF, Balcony 96 SF, Terrace 194 SF, View South (id:24801)
Royal LePage Premium One Realty
181 North Jordan Lake Road
Tudor & Cashel, Ontario
Nestled on the serene shores of Jordan Lake, this charming 3-bedroom cottage is a true slice of paradise, offering peace, privacy, and breathtaking, unobstructed views of the water. Imagine waking up to the gentle sounds of loons and the sight of mist rising off the lake, all from the comfort of your own sanctuary.This fully winterized cottage is a perfect year-round retreat, whether you seek a private escape or an income-generating property. The cozy interior boasts 3 comfortable bedrooms and a 4-piece bathroom, designed with your relaxation in mind. Warm up by the indoor wood stove on cool evenings, adding a touch of charm to your experience. Step outside to an oversized deck with modern glass railings that frame stunning views of the lake. A four-piece dock extends into the calm waters, ideal for fishing, enjoying a peaceful sunset, or simply soaking in the beauty of Jordan Lake. When winter arrives, the dock is easy to put away for the season.The property includes everything you need for immediate enjoyment or to rent right away: all indoor and outdoor furniture, appliances, washer/dryer, TV, window coverings, high-speed internet, and more. Outdoor enthusiasts will love the canoe, pedal boat, SUP, all included in the sale. A BBQ with canopy ensures that you can enjoy outdoor cooking in any weather. A long driveway offers parking for up to six cars, while the lot is large enough to build a bunkie for extra guests. The public boat launch is just a short drive away, and the road is municipally serviced, with driveway plowing under contract for your convenience. Whether you prefer swimming off the dock, kayaking, exploring the mini islands, fishing, snowshoeing, or snowmobiling, this cottage offers endless opportunities for recreation in every season. Only 2.5 hours from Toronto, with no cottages across the lake, you'll find the perfect mix of tranquility, beauty, and privacy. *DO NOT WALK ON THE PROPERTY WITHOUT SCHEDULING AN APPOINTMENT!* (id:24801)
Century 21 Leading Edge Realty Inc.
102 - 120 Carrick Trail
Gravenhurst, Ontario
New competitive price - great value in the area for condition & features. Discover the epitome of refined living at Muskoka Bay Resort with this beautifully furnished 1+den, 1 bath condo, perfect for golf enthusiasts and savvy investors alike. Overlooking the stunning 18th hole of a world-class golf course, this unit offers breathtaking views alongside resort-style amenities. Indulge in the luxury of two outdoor pools, including an infinity pool perched atop a cliff, fine dining, and cozy fireplaces. In the winter, enjoy cross-country skiing, fat biking, and an outdoor skating rink. This 4-season escape comes with a complimentary social membership and a waived golf initiation fee (valued up to $55K), making it an extraordinary investment in one of Muskoka's premier retreats. (id:24801)
Exp Realty
112922 Highway 7
Addington Highlands, Ontario
Escape to nature in this charming 2+1 bedroom bungalow on 3.08 acres, perfect for a relaxing getaway, an adventurous retreat, or everyday living. Enjoy high-speed Wi Fi, and a cozy firepit. The property backs onto the Trans-Canada Trail and wetlands, ideal for hiking, biking, and ATV adventures, and is just a short drive to numerous lakes, great for fishing. This spot is perfect for ATVers, hikers, fishing enthusiasts, or anyone looking to unwind in nature. ZonedC1 with many potential commercial uses, it offers the perfect blend of outdoor adventure and modern comfort. (id:24801)
Royal LePage Connect Realty
836138 4th Line E
Mulmur, Ontario
Discover a blend of heritage and refined country living on this remarkable 44.89-acre estate, where timeless craftsmanship meets peaceful seclusion. Set at the end of a long, private driveway, this extraordinary property offers unmatched privacy, scenic beauty, and a lifestyle of elegance and purpose. At its heart is a stunning Ottawa Valley Log Home, handcrafted initially in the mid-1800s and thoughtfully relocated to its current site in 1976. The home has been beautifully updated while preserving its historic charm, creating a warm, inviting atmosphere that blends rustic character with modern comfort. Ideally suited for equestrian lovers, hobby farmers, or those dreaming of a wellness retreat, the property features three spacious paddocks and a 70' x 150' indoor riding arena with an adjacent heated workshop and three 12' x 12' soft-stall horse stalls providing everything needed for year-round training, events, or personalized care. A classic bank barn and large driveshed both add additional storage and flexibility. The grounds are equally captivating, with rolling trails, mature trees, and open meadows that invite exploration and serenity. A private trout pond adds to the picturesque setting, ideal for moments of reflection or scenic enjoyment from the home's vantage point. Whether your vision includes a tranquil retreat, sustainable farm life, or a luxurious escape from city living, this property delivers the perfect canvas. It's not just a home, it's a rare opportunity to own a piece of Canadian history in a setting that embodies privacy, beauty, and rural sophistication. (id:24801)
Coldwell Banker Ronan Realty
121 Grey Rd 17b
Owen Sound, Ontario
Main floor rented for $2,100/month. 2nd floor vacant consists of 2-bedroom, an open room with rough-in kitchen. Seller in the process of finishing it into a 2nd apt. (could be bought As Is or finished). House is on municipal water. Sewer is on the street very near subject property. About 1 acre lot. Potential future development. Also known as: 1053 9th Ave W, Owen Sound. (id:24801)
Realty Associates Inc.
189 East Hungerford Road
Tweed, Ontario
This is not your run-of-the-mill country property! Consider this exquisite 20 Acre hobby farm, custom log style home built in 2008 & tastefully remodelled in 2021-23. Your family will love the generously sized rooms & if you have horses, they too will be pampered with extra-large stalls, seamless stall matts & spacious indoor training area. 4200 sf of finished space this former golf clubhouse is currently configured with 2+ 1 bedrooms & 2 bathrooms with plenty of space to create extra rooms if you so choose. Potential multi-generational home. Originally built for commercial use, it boasts extra features not typically found in a home including 400-amp service, Generac generator attached directly to the electric panel, 2 floors each with separate heating, cooling & septic systems & a spacious wrap-around deck overlooking the breathtaking landscape. Upgrades include 5 new entrance doors, metal roof, log restoration (blasting), completely new kitchen, new bathrooms, new furnace/AC, professional landscaping, paved driveway, fencing & much more. 50x110 outbuilding with concrete pad, 200amps, with its own septic, separate well & hot/cold water. This outbuilding is currently configured with a 2600sf insulated section having 5 large stalls, tack/feed room, office, washroom with shower, and a 40x40 workshop/garage area where you have room for all your toys & projects. There is an additional 17x60 hay/storage barn. The home features an open concept living/dining room with large windows, generously sized bedrooms & fully finished walkout basement. Enjoy the spectacular sights, sounds & closeness to nature & wildlife. Minutes to Hwys. 37 & 7 & half hour to the 401. Live your best life! (id:24801)
Royal LePage Terrequity Realty
192 Gulf Road
Marmora And Lake, Ontario
This unique 50+ Acre property has a Raised Bungalow, Barn with loft w electricity and dry kitchen, numerous guest cabins (some with hydro), two chicken coops, insulated tool shed with hydro, out houses with lots of parking space. Enjoy walks along the wooded paths on the property that take you to a secluded cabin in the woods, pond, and Beaver Creek. The main house offers 2+2 Bedrooms, 1+1 bathroom, open concept living room / dining room and partially finished basement with laundry, family room and 2 bedrooms. Freshly painted throughout, newly renovated main floor bath, Eve Guard w lifetime warranty & new sump pump with back up unit. You are going to love making this property your own & inviting family and friends to stay in the cabins. All this located on a quiet dead-end street, close to ATV trails and 10 min drive to the town of Marmora. Book your showing today. (id:24801)
Exp Realty
523 - 575 Conklin Road
Brantford, Ontario
Fantastic opportunity for first-time home buyers or investors in the beautiful and growing city of Brantford! This assignment sale at 401 Shellard Lane features a well-designed 1-bedroom + den layout, offering flexible space ideal for remote work, guests, or extra living areas. The unit includes one parking spot and a locker for added convenience. Located in a vibrant community close to schools, parks, shopping, and essential amenities, this brand-new condo is perfect for those looking to enter the market or expand their investment portfolio. Dont miss your chance to own in one of Brantfords most anticipated developments! (id:24801)
RE/MAX West Realty Inc.
428510 25th Side Road
Mono, Ontario
Welcome to "Ash Croft" set on 47 acres with stunning views, manicured grounds, 2.5 km of groomed hiking trails, bubbling spring stream and the most amazing lookout overlooking Sheldon. Enter through the shady tree-lined driveway that brings you to the circular entrance which introduces you this architectural home nestled perfectly in it's private surroundings. Enter and instantly be greeted with a grand foyer leading into the Great Room with a 2 sided efficient wood burning fireplace, 18ft beam ceilings and full south facing window walls bringing in the beauty of outside. The gourmet kitchen boasts granite countertops, center island, pantry, large dining area with walk-out to deck and yard. The main floor private primary retreat is a dream w/views of the backyard, separate living, separate sitting area w/ walk out to deck, 5 pc ensuite, laundry area and a galley of closets & storage space, In floor heating and a private Muskoka sun porch. You could not want for more! The second floor features 2 bedrooms (one with a deck), loft area overlooking the great room perfect for an office space. The third level Turett is an ideal yoga space, 2nd office or play area. Hardwood flooring main, second and third level 2025, all new light fixtures and ceiling fans 2025, updated 2nd floor and main floor washrooms 2025, new hardware throughout home 2025, ceilings, walls and trim painted 2025, kitchen cabinetry professional sprayed 2025, Driveway 2023, Roof, 2016, Furnace/AC 2016, *Taxes Reflect Manage Forest Incentive Program* Mono Ontario known for its spectacular landscape of the Niagara Escarpment, rolling hills, and vibrant villages. Mono offers breathtaking views and abundant recreational opportunities. The Bruce Trail, Mono Cliffs Provincial Park, Sheldon Creek. Local Dining such as Mrs.Mitchell's, The Good Hawk, The Globe Restaurant, Black Birch and local stores such as Rosemont General Store, Hockley Village General Store, Sheldon Creek Dairy and Breedon's Maple Syrup. (id:24801)
Royal LePage Rcr Realty
1098 Wurster Place S
Breslau, Ontario
Open to offers anytime Welcome to your dream home, an expansive estate offering over 12,000 square feet of luxurious living space. This stunning residence features 11 spacious bedrooms, including a separate two-story in-law suite, perfect for guests or multi-generational living. Nestled on over 7 acres of beautifully landscaped land, the property provides both privacy and tranquility on a quiet dead-end road. Enjoy outdoor living at its finest with a sparkling pool and a cozy enclosed hot tub, ideal for relaxation year-round. The home also boasts a generous four-car garage, ensuring ample space for vehicles and storage. With elegant finishes and abundant natural light, this estate is designed for comfort and style, making it the perfect haven for family gatherings and entertaining. Don't miss the chance to make this remarkable property your own!REALTOR: (id:24801)
RE/MAX Twin City Realty Inc.
1072 Lakeshore Road
Haldimand, Ontario
Welcome to your perfect getaway! Nestled just steps from Lake Erie in the heart of farming country, this cozy cottage offers the ideal retreat for families to relax, unwind, and make lasting memories together. Attic space can be used as teenager retreat, hideaway or 3rd bedroom. Enjoy outdoor living at its finest with spacious front and rear entertainment decks, perfect for BBQs, morning coffees, or sunset evenings. This property comes complete with all appliances, furniture, and two versatile multi-purpose sheds - everything you need to start enjoying right away. A cistern and holding tank are also included for your convenience. Situated on leased land, with beautiful views of Lake Erie from the front porch, this cottage has an affordable $4400 annual land lease fee (2025). Sandy beach is a two minute walk away. Enjoy 9 months of occupancy from April 1st to December 31st - the perfect stretch to soak up the best seasons by the lake. Don't miss out on this piece of paradise - come down today and be the first to see all that Featherstone Point has to offer! Property sold as-is. (id:24801)
Royal LePage Burloak Real Estate Services
1080 Four Seasons Road
Gravenhurst, Ontario
This charming 740 sq ft mobile home offers four-season living with three bedroomsETECTOR and one bathroom.It features a newly renovated kitchen, upgraded living room flooring, and a new deck with railings, perfect for outdoor relaxation. Situated on a spacious lot, there's plenty of room for gardening and outdoor activities. A good-sized shed is included for extra storage.NERLocated in a quiet neighbourhood just 15 minutes from Orillia and Gravenhurst, The land lease is $393 per month, making it an affordable option. Experience the comfort and charm of this mobile home. Schedule a viewing today! AS IS (id:24801)
Tfn Realty Inc.
20 Chesswood Trail
Hamilton, Ontario
Welcome to this stunning 3000-square-foot home, with the potential to finish an additional 3000-square-feet on the lower level, perfectly situated on a peaceful dead-end street and surrounded by equally exquisite homes. Step into the impressive foyer where the quality of craftsmanship is immediately evident. To your left, a generous formal dining room sets the tone for elegant entertaining, while straight ahead, a sprawling living room centered around a cozy propane fireplace flows seamlessly into the show-stopping open-concept kitchen. On the south side of the home are two bedrooms, including a guest bedroom with access to a private 3-piece bathroom and the luxurious primary suite featuring a spa-inspired 5-piece ensuite and a spacious walk-in closet. The north wing of the home offers thoughtful convenience with a secondary entrance, a walk-in pantry and a well-equipped main floor laundry room with direct access to the oversized 3-car garage. Further along, you'll find two generously sized bedrooms and a beautifully finished 5-piece bathroom. The finished staircase leads to a completed landing that opens into an expansive, unfinished basement. Here, you'll notice the impressive features already in place, including a state-of-the-art geothermal heating and cooling system, a water filtration system and large windows that flood the space with natural light. Stepping outside, you'll find a gravel driveway and a welcoming walkway that enhance the homes curb appeal, while the expansive 3.554-acre lot is ready for your personal touch. This incredible bungalow is sure to impress! RSA. (id:24801)
RE/MAX Escarpment Realty Inc.
1421 Northshore Road
North Bay, Ontario
Location Location Location. Trout lake. 4-season Home and cottage with 3 bedrooms open concept kitchen. Family size home with living and dinning room and propane fireplace. The property includes a sauna and patio area with stone BBQ outside. Spacious deck overlooking lake. The dock (6'x32') offers a generous water for swimming, fishing, and docking water toys. Basement can be used for storage with dirt floor. This is lakeside living at its finest on one of North Bay's most desirable lakes ready to move in with fully furnished. (id:24801)
Vip Bay Realty Inc.
25 Grand Vista Crescent
Wellington North, Ontario
Welcome to affordable, year-round living at Spring Valleys Parkbridge community! This charming 2-bedroom mobile home offers the perfect blend of comfort and practicality with its spacious open-concept layout. Enjoy even more living space with two versatile 3-season roomsideal for relaxing, entertaining, or pursuing your favorite hobbiesas well as a handy garden shed for all your storage needs. Life at Spring Valley means more than just a home; its a lifestyle. You'll love the easy access to vibrant community amenities and social activities that keep you active and connected. Just minutes from Mount Forest, this peaceful, rural setting offers the best of both worlds: the comfort of a year-round residence, plus resort-style seasonal amenities like a non-motorized lake, heated pools, mini golf, and a sandy beach. Dont miss this wonderful opportunity to embrace a low-maintenance, community-focused lifestyle. Schedule your showing today and see why Spring Valley is the perfect place to call home! (id:24801)
RE/MAX Icon Realty
428 1 Charlotteville Road
Norfolk, Ontario
!MOTIVATED SELLER! Discover this rare 29-acre hobby farm nestled in the scenic countryside of St. Williams, a quiet rural enclave celebrated for its agricultural heritage. This special property blends lifestyle and income potential, offering space to live, work, and generate revenue in a peaceful, nature-rich setting.The raised brick ranch features 2+2 bedrooms, an updated kitchen and convenient walk-outs from both the kitchen and basement. Basement In-Law Suite is new with new Bathroom. Enjoy the outdoors on a spacious wood deck with a Jacuzzi hot tub. A skylight brightens the main bath, and a drilled well ensures ample water supply to the home, barn, and auxiliary building. Ideal for equestrian enthusiasts or those dreaming of a hobby farm, the steel-clad barn includes 5 stalls, a tack room with hydro, water, and fenced paddocks. The additional auxiliary building is equipped with hydro, water, and the a wood stove is perfectly suited for a dog kennel operation, hobby workspace, or rural business venture. This property offers an incredible opportunity to develop a boarding or kennel facility in a tranquil, natural environment dogs (and owners) will love. With Turkey Point Beach less than 5 mins, and Lake Erie, and the St. Williams Conservation Reserve, outdoor activities like hiking, horseback riding, and water sports are just minutes away. Whether you're looking to establish a fruitful business, short-term rental, hobby farm, or private retreat, this unique property delivers the space, setting, and flexibility to turn your vision into reality. (id:24801)
RE/MAX West Realty Inc.
709 - 246 Lester Street
Waterloo, Ontario
Prime Investment Opportunity | Heart of Waterloo | Low Maintenance Fee. Located in the vibrant heart of Waterloo, this 5-year-new high-rise condo offers unbeatable convenience just steps from the University of Waterloo and Wilfrid Laurier University, making it a perfect choice for students and savvy investors alike.Perched on a high floor, this bright south-east corner unit boasts 896 sq.ft. of functional living space, set as three of the largest bedrooms in the building and two full bathrooms ideal for shared living.The unit comes fully furnished and move-in or rental ready. Enjoy access to a wide range of amenities, with shopping plazas, restaurants, libraries, and public transit right at your doorstep.With low maintenance fees and consistently strong rental demand, this is a rare opportunity to secure a high-return investment with excellent cash flow. (id:24801)
RE/MAX Excel Realty Ltd.
43 - 1155 Paramount Drive
Hamilton, Ontario
Welcome to 3 bedroom townhouse in the most affluent neighbourhood of Stoney Creek! This meticulously maintained three-storey townhouse offers a perfect blend of comfort, style, and convenience. With three spacious bedrooms and two washrooms, this charming residence is ideal for first-time buyers looking to establish in a family-friendly area. One of the standout features of this townhouse is its private backyard, perfect for outdoor gatherings, and convenient access to green space for family activities and leisurely strolls. Located just minutes from shopping centers, major highways, and excellent schools, this townhouse offers the ultimate convenience for busy families. Experience the warmth of a friendly neighbourhood where community spirit thrives. Don't miss the opportunity to make this beautiful townhouse your new home! (id:24801)
Royal LePage Flower City Realty
2320 Highway 117
Lake Of Bays, Ontario
Discover Your Dream Muskoka Retreat! Welcome to this one-of-a-kind 5 bedroom, 5 bathroom 120ft x 80ft compound, nestled on over 8 acres of pristine land in Lake of Bays, perfectly located just minutes away from the charming town of Baysville, where you can easily dock your boat and enjoy Muskoka's second largest lake! This stunning property offers a unique blend of hobby farm potential and live/work opportunities in the heart of beautiful Muskoka, only a short drive from Bracebridge and Huntsville. Highlights include: A serene 0.5 acre pond fed by fresh natural springs, all framed by a breathtaking granite backdrop, 26Kw backup generator ensuring your comfort with auto on/off capability, cozy, energy-efficient in-floor heating powered by two 200k NTI boilers with state-of-the-art floor sensors and zoning controls, an impressive 9,000 Sq/ft Unilock patio featuring a built-in BBQ, perfect for entertaining! Inside the luxury continues with a gorgeous interior. Step inside to find a grand open-concept layout with towering 45-foot ceilings, complemented by an exquisite chefs kitchen equipped with triple ovens, a professional gas stove, and an oversized fridge/freezer - all anchored by a massive kitchen island! The primary suite offers a personal sanctuary with a fireplace, walk-in closet, and a spa-like bathroom featuring a freestanding tub overlooking natures beauty. Plus, there's a wheelchair accessible main floor bedroom/ensuite for convenience! Additional Features: 3 industrial garage doors for easy access to your workspace, a sophisticated camera system for peace of mind, and two cellular boosters ensuring crystal-clear LTE, Starlink internet with impressive speeds of 200 down and 50 up, keeping you connected while you enjoy your private trails and every outdoor adventure! Whether you are seeking a peaceful retreat or a dynamic living-work space, this property is tailored for both leisure and productivity! Don't miss the chance to experience this slice of paradise! (id:24801)
RE/MAX Professionals Inc.
409 - 64 Main Street N
Haldimand, Ontario
Welcome to The Jackson Condos! This unit offers 838sq ft of thoughtfully designed living space and features 2 spacious bedrooms and 2 full baths. The primary bedroom offers the convenience of a personal ensuite and a generously sized closet. The second bedroom is thoughtfully designed with ensuite privileges that connect to the 4-piece main bathroom. The kitchen comes equipped with all stainless steel appliances, it highlights Winger's high-end cabinets and stunning quartz countertops with a peninsula. The open concept living room, seamlessly flowing from the kitchen, extends to a private balcony. A utility room includes a convenient stacked washer and dryer. This unit comes with one parking space and one locker. (id:24801)
RE/MAX Escarpment Realty Inc.
362 Salvador Drive
Punta Gorda Ptch, Ontario
Property is in Punta Gorda, Florida USA. Price is in USD. One bed room can also be rented, instead of two if necessary. Travelling Professionals are also welcome with minimum of 30 days rental. (id:24801)
Royal LePage Signature Realty
840-846 King Street E
Cambridge, Ontario
Located in downtown Preston and built in the 1800's stands 840-846 King St E 6 PLEX. Solidly Built mainly with Stone and brick, It's comprised of 2 commercial and 4 apartments on a huge land plot measuring almost 67 ft x 156 ft leaving plenty of room for a possible future expansion out back- (Buyer to conduct their own due diligence). All residential apartments have been updated top to bottom in the last 10 years, all having their own hydro, new kitchens, baths, plumbing, electrical, etc..... 2 gas furnaces heat the entire building ( 4 yrs), 1 water meter. All building and renovation permits have all been completed. New roof in 2014, all main cast iron pluming lines removed, 7 hydro meters including 1 house meter for basement and common halls, all Bavarian windows replaced in 2014, parking for 8 cars. Adjacent vacant land next door also for sale and combined could make this property a larger commercial-multi family investment with current zoning of C1RM2. This property is listed as one of Cambridge Heritage Properties Register (id:24801)
RE/MAX Twin City Realty Inc.
4453 Timothy Lane
Lincoln, Ontario
STYLISH & UPDATED BUNGALOW IN GOLDEN HORSESHOE ESTATES! Welcome to 4453 Timothy Lane, a beautifully updated 2-bedroom, 1-bathroom bungalow nestled in the heart of wine country. This charming and affordable home has been thoughtfully remodelled with modern touches and neutral finishes throughout, including drywall, fresh flooring, and a soft, contemporary colour palette. Step inside to a bright and airy living room featuring pot lights and two large skylights that bathe the space in natural light. The adjoining dining area, with its vaulted ceiling, opens to a stunning completely redone kitchen with sleek stainless steel Appliances, ample cabinetry, and stylish lighting - perfect for everyday living or entertaining. The refreshed 3-pc bathroom includes a walk-in shower, offering both comfort and convenience. Outside, enjoy your own private yard with no rear neighbours, an XL wrap-around deck, and a custom oversized shed - ideal for storage, hobbies, or gardening gear. The double drive provides plenty of parking. Located in the charming Golden Horseshoe Estates community, just minutes from the QEW, scenic vineyards, local restaurants, parks, and shopping. Only 10 minutes to the Grimsby GO Station, 30 minutes to Niagara Falls and the U.S. border, and just an hour from Toronto - its the perfect blend of small-town charm and big-city access. Pad fee of $733.38/month includes Taxes & Water. CLICK ON MULTIMEDIA for the full virtual tour, photos & more! (id:24801)
RE/MAX Escarpment Realty Inc.
Maple 18 - 7489 Sideroad 5 E
Wellington North, Ontario
Just minutes from Mount Forest in a peaceful agricultural setting, Spring Valley is a welcoming seasonal community where comfort meets countryside charm - accessible for occupancy from April 1 to December 31.This fully winterized modular home offers 2 bedrooms, 1.5 baths, and a bright, open layout featuring cathedral ceilings and a carpet-free interior. The updated rustic-style kitchen with stainless steel appliances adds warmth and functionality. Enjoy morning coffee on the wrap-around deck and unwind in the evenings around the backyard firepit. The detached garage and garden shed provide excellent storage and space for hobbies or weekend projects. While the home offers all the comforts you need, the park's resort-style amenities - including a non-motorized lake, heated pools, mini golf, and a sandy beach - are available only during the warmer months. Whether you're planning weekend getaways or longer stays, this well-maintained retreat is ready for you. PLEASE NOTE: Occupancy is permitted from April 1 to December 31, and the land lease will officially reflect this 9-month season and rate is a flat fee of $6926.90. (id:24801)
RE/MAX Icon Realty
2 - 60 Natalia Avenue
Hamilton, Ontario
Beautiful Carriage House unit located in the Twenty Place Community. This home offers an open concept kitchen & living room with plenty of windows giving allot of natural light. Large primary bedroom with ensuite privileges & walk-in closet, large front porch & private patio in back, no neighbors behind you. Recent updates include: New appliances, (2020), furnace, central air unit & hot water heater (2019), flooring 100% waterproof vinyl (2021), and completely painted (2021), stackable washer & dryer. This is a great unit for downsizers to live and to enjoy what the community has to offer with its own clubhouse within walking distance, with activities running daily (tennis, billiards, euchre, pickleball, line dancing and much much more). (id:24801)
RE/MAX Real Estate Centre Inc.
286 William Street N
Kawartha Lakes, Ontario
Fantastic Investment Opportunity in the Heart of Lindsay! This well-maintained fourplex offers four spacious 2-bedroom, 2-bathroom units, making it an ideal addition to any investor's portfolio or for those looking to live in one unit and rent the others. Two of the units have been beautifully renovated from top to bottom, featuring new kitchens, updated bathrooms, new flooring, and fresh paint throughout perfect for attracting quality tenants or maximizing rental income. The other two units are in solid condition with great tenants and offer strong potential for future updates and increased value. Each unit boasts a practical layout with in-unit laundry, bright living spaces, and ample storage. Located in a desirable, central area of Lindsay, tenants will enjoy easy access to shopping, schools, public transit, and parks. Plenty of on-site parking and a low-maintenance exterior add to the appeal. Whether you're a seasoned investor or just getting started, this fully tenanted fourplex is a rare find in a growing community. Don't miss out! (id:24801)
Royal Heritage Realty Ltd.
109 Lake Street
St. Catharines, Ontario
its a Freehold Solid 4 Plex building-Fully Renovated* This Is A Two Bed Room With Dining And Living Room Fully Renovated Apartment Is Available For Lease. Downtown Area * New Vinyl Waterproof Flooring * All S/S Appliances. New Kitchen Cabinets* New Vanities, Faucets, Sinks & Lights *Coin Laundry At The Premises . (id:24801)
RE/MAX Atrium Home Realty
139d Petit Lane
Kearney, Ontario
Welcome to Your Retreat On Stunning Mason Lake.. Nestled amidst rolling trees and overlooking a serene lake, this beautifully restored cottage captivates with its tranquil setting and picturesque charm. Inside, the blend of vintage decor and modern comforts creates a cozy retreat, while outside, a landscaped garden and inviting porch beckon guests to unwind and savor the natural beauty that surrounds them. A few steps down as you gracefully descend from the cottage's back porch your met with a peaceful sitting area with fire pit leading to a private dock that stretches out over the glassy surface of the lake. From here, the tranquil waters reflect the surrounding forest and the clear blue sky above, inviting peaceful moments of reflection and leisurely boat rides under the gentle sun. Whether your into Fishing or Relaxing at the Cottage, This Cottage Has Everything Needed; Private Boat Launch, Private Dock & Over 1 Acre of Property!! (id:24801)
Rare Real Estate
4233 May Avenue
Niagara Falls, Ontario
Great opportunity. Fantastic 2-storey Duplex Close to Go station. Convenient to bus terminal,restaurants, shopping, whirlpool bridge and more. Main floor unit features 2-bedroom,2- bath. Upper second floor unit features 1-bedroom with balcony full bath and kitch. Gas fireplace in family room.Basement with bath kitch and bedroom. All units have in-suit laundry. Detached double car garage. Also two driveways for ample parking. 3-hydro meters. Come and enjoy all the amenities that Niagara Falls has to offer. (id:24801)
Royal LePage State Realty
60 Wallbridge Crescent
Belleville, Ontario
Discover this meticulously maintained TRIPLEX in Belleville's coveted location. Each unit features 2 bedrooms, a spacious living room with a gas fireplace, an eat-in kitchen, and ample storage. Unit A on the main level boasts a patio. Unit B on the mid-level features a walk-incloset, balcony access, and ensuite privileges. Unit C on the upper level also has ensuite privileges and a balcony. Common laundry, separate meters, appliances included. Don't miss this prime investment opportunity! (id:24801)
RE/MAX Community Realty Inc.
91 Jack's Lake Road
Parry Sound Remote Area, Ontario
Enjoy This Incredible Private Getaway On A Quiet & Clean Lake. Ten Beds! Plenty Of Room For Your Whole Family To Comfortably Enjoy. Fast Starlink Wifi, 2 TVs (Netflix/Prime), Kayaks, Floaties, Sups, Splash Pad, Games, Darts, Weights & More. 6-Person Dry Sauna! Beautiful Views Of The Lake During The Day And Starry Nights. The Cottage Is Well-Equipped With All the Essentials! Bedding And Bath Towels, Inc. Accessible By Water Only. Only 350M Away From The Parking Area. Byob-Bring Your Own Boat. Enjoy nearby Local Farmers For Food And Market Stores In Either Direction Off Highway 522. A Handful Of Restaurants, Lcbo, Ice Cream, And Groceries In Port Loring (10-Minute Drive) Or Restoule (20-Minute Drive) (id:24801)
Crescent Real Estate Inc.
Ph-3 - Ph-3 Inna Beach Condo Road
Mexico, Ontario
Resort-Style Living Without The Commitment Of A Time Share! Welcome To INNA Beach Condos & Hotel In Puerto Morelos, Located Just 20 Minutes From Cancun International Airport. This Exceptional Development Offers Beautifully Designed Oceanfront Units With Stunning Views Of The Caribbean Sea And The Full Experience Of Resort-Style Living, All Within The Privacy Of Your Own Home.Each Unit Features A Thoughtfully Crafted Open-Concept Layout, Combining Modern Finishes With High-End Appliances, And Large Windows That Flood The Space With Natural Light. Enjoy The Seamless Flow Between The Living Areas And Private Terraces, Offering Breathtaking Ocean Views, Perfect For Relaxation Or Entertaining. Whether Youre Seeking A Cozy Studio Or A Spacious Multi-Bedroom Unit, Theres A Floor Plan To Meet Your Needs.Fully Furnished And Move-In Ready, These Units Provide An Effortless Lifestyle With Every Detail Taken Care Of Housekeeping, Maintenance, Laundry Services, And Even Room Service. Whether You're Looking To Make This Your Permanent Home, A Vacation Retreat, Or A Rental Investment, INNA Beach Condos Offers Flexibility And Convenience.The Development Boasts World-Class Amenities, Including A Stunning Oceanfront Pool, Rooftop Terraces With Panoramic Views, And Exclusive Restaurants And Bars Offering The Best Of Local And International Cuisine. For Wellness Enthusiasts, There's A Gym, A Relaxing Tezmal, And The Luxurious INNA Spa, Where You Can Rejuvenate Your Mind And Body In A Tranquil Setting.This Resort-Style Community Combines Holistic Living With The Full-Service Luxury You Deserve. Designed By The Renowned Lavalle-Peniche Architectural Firm, The Development Beautifully Balances Contemporary Elegance With Natural Elements Unique To The Yucatn Peninsula.This Is Your Chance To Own A Slice Of Paradise!Based on current USD/CAD exchange rate: $1,564,696 USD / $2,218,801 CAD (id:24801)
RE/MAX Hallmark York Group Realty Ltd.
509 Inna Beach Condo Road
Mexico, Ontario
Resort-Style Living Without The Commitment Of A Time Share! Welcome To INNA Beach Condos & Hotel In Puerto Morelos, Located Just 20 Minutes From Cancun International Airport. This Exceptional Development Offers Beautifully Designed Oceanfront Units With Stunning Views Of The Caribbean Sea And The Full Experience Of Resort-Style Living, All Within The Privacy Of Your Own Home.Each Unit Features A Thoughtfully Crafted Open-Concept Layout, Combining Modern Finishes With High-End Appliances, And Large Windows That Flood The Space With Natural Light. Enjoy The Seamless Flow Between The Living Areas And Private Terraces, Offering Breathtaking Ocean Views, Perfect For Relaxation Or Entertaining. Whether Youre Seeking A Cozy Studio Or A Spacious Multi-Bedroom Unit, Theres A Floor Plan To Meet Your Needs.Fully Furnished And Move-In Ready, These Units Provide An Effortless Lifestyle With Every Detail Taken Care Of Housekeeping, Maintenance, Laundry Services, And Even Room Service. Whether You're Looking To Make This Your Permanent Home, A Vacation Retreat, Or A Rental Investment, INNA Beach Condos Offers Flexibility And Convenience.The Development Boasts World-Class Amenities, Including A Stunning Oceanfront Pool, Rooftop Terraces With Panoramic Views, And Exclusive Restaurants And Bars Offering The Best Of Local And International Cuisine. For Wellness Enthusiasts, There's A Gym, A Relaxing Tezmal, And The Luxurious INNA Spa, Where You Can Rejuvenate Your Mind And Body In A Tranquil Setting.This Resort-Style Community Combines Holistic Living With The Full-Service Luxury You Deserve. Designed By The Renowned Lavalle-Peniche Architectural Firm, The Development Beautifully Balances Contemporary Elegance With Natural Elements Unique To The Yucatn Peninsula.This Is Your Chance To Own A Slice Of Paradise! Based on current USD/CAD exchange rate: $595,086 USD / $843,669 CAD (id:24801)
RE/MAX Hallmark York Group Realty Ltd.
Ph-3 - 611 Inna Beach Condo Road
Mexico, Ontario
Resort-Style Living Without The Commitment Of A Time Share! Welcome To INNA Beach Condos & Hotel In Puerto Morelos, Located Just 20 Minutes From Cancun International Airport. This Exceptional Development Offers Beautifully Designed Oceanfront Units With Stunning Views Of The Caribbean Sea And The Full Experience Of Resort-Style Living, All Within The Privacy Of Your Own Home.Each Unit Features A Thoughtfully Crafted Open-Concept Layout, Combining Modern Finishes With High-End Appliances, And Large Windows That Flood The Space With Natural Light. Enjoy The Seamless Flow Between The Living Areas And Private Terraces, Offering Breathtaking Ocean Views, Perfect For Relaxation Or Entertaining. Whether Youre Seeking A Cozy Studio Or A Spacious Multi-Bedroom Unit, Theres A Floor Plan To Meet Your Needs.Fully Furnished And Move-In Ready, These Units Provide An Effortless Lifestyle With Every Detail Taken Care Of Housekeeping, Maintenance, Laundry Services, And Even Room Service. Whether You're Looking To Make This Your Permanent Home, A Vacation Retreat, Or A Rental Investment, INNA Beach Condos Offers Flexibility And Convenience.The Development Boasts World-Class Amenities, Including A Stunning Oceanfront Pool, Rooftop Terraces With Panoramic Views, And Exclusive Restaurants And Bars Offering The Best Of Local And International Cuisine. For Wellness Enthusiasts, There's A Gym, A Relaxing Tezmal, And The Luxurious INNA Spa, Where You Can Rejuvenate Your Mind And Body In A Tranquil Setting.This Resort-Style Community Combines Holistic Living With The Full-Service Luxury You Deserve. Designed By The Renowned Lavalle-Peniche Architectural Firm, The Development Beautifully Balances Contemporary Elegance With Natural Elements Unique To The Yucatan Peninsula.This Is Your Chance To Own A Slice Of Paradise! Based on current USD/CAD exchange rate:$1,321,285 USD / $1,873,192 CAD (id:24801)
RE/MAX Hallmark York Group Realty Ltd.
306 Inna Beach Condo Road
Mexico, Ontario
Resort-Style Living Without The Commitment Of A Time Share! Welcome To INNA Beach Condos & Hotel In Puerto Morelos, Located Just 20 Minutes From Cancun International Airport. This Exceptional Development Offers Beautifully Designed Oceanfront Units With Stunning Views Of The Caribbean Sea And The Full Experience Of Resort-Style Living, All Within The Privacy Of Your Own Home. Each Unit Features A Thoughtfully Crafted Open-Concept Layout, Combining Modern Finishes With High-End Appliances, And Large Windows That Flood The Space With Natural Light. Enjoy The Seamless Flow Between The Living Areas And Private Terraces, Offering Breathtaking Ocean Views, Perfect For Relaxation Or Entertaining. Whether You're Seeking A Cozy Studio Or A Spacious Multi-Bedroom Unit, There's A Floor Plan To Meet Your Needs. Fully Furnished And Move-In Ready, These Units Provide An Effortless Lifestyle With Every Detail Taken Care Of Housekeeping, Maintenance, Laundry Services, And Even Room Service. Whether You're Looking To Make This Your Permanent Home, A Vacation Retreat, Or A Rental Investment, INNA Beach Condos Offers Flexibility And Convenience. The Development Boasts World-Class Amenities, Including A Stunning Oceanfront Pool, Rooftop Terraces With Panoramic Views, And Exclusive Restaurants And Bars Offering The Best Of Local And International Cuisine. For Wellness Enthusiasts, There's A Gym, A Relaxing Tezmal, And The Luxurious INNA Spa, Where You Can Rejuvenate Your Mind And Body In A Tranquil Setting. This Resort-Style Community Combines Holistic Living With The Full-Service Luxury You Deserve. Designed By The Renowned Lavalle-Peniche Architectural Firm, The Development Beautifully Balances Contemporary Elegance With Natural Elements Unique To The Yucatan Peninsula. This Is Your Chance To Own A Slice Of Paradise! Based on current USD/CAD exchange rate: $391,789 USD / $555,449 CAD. (id:24801)
RE/MAX Hallmark York Group Realty Ltd.


