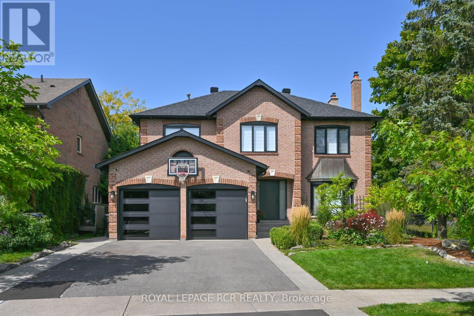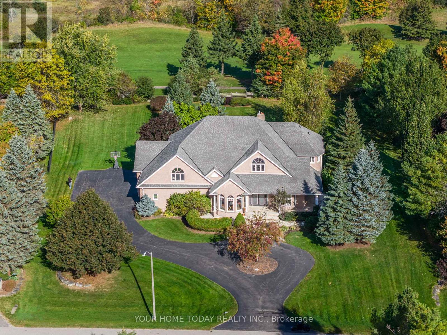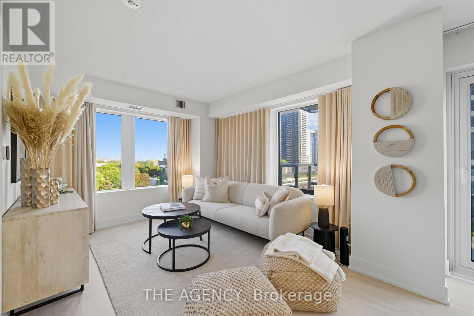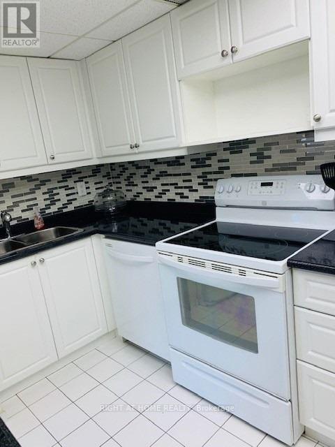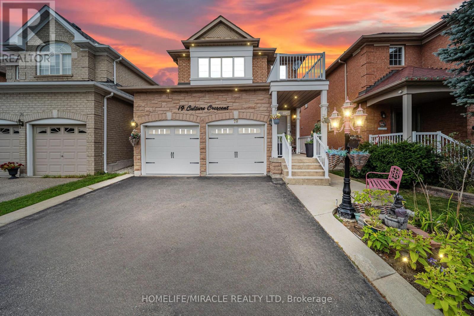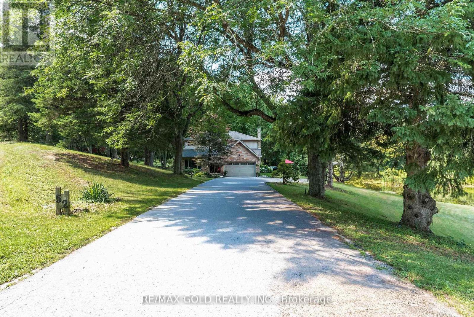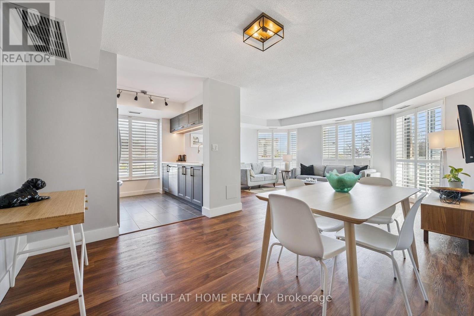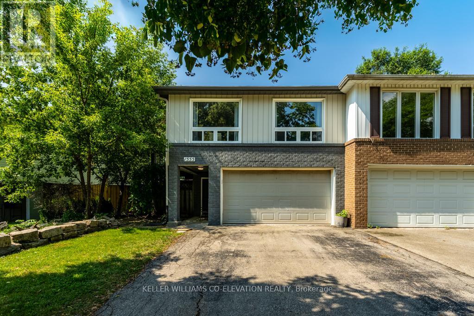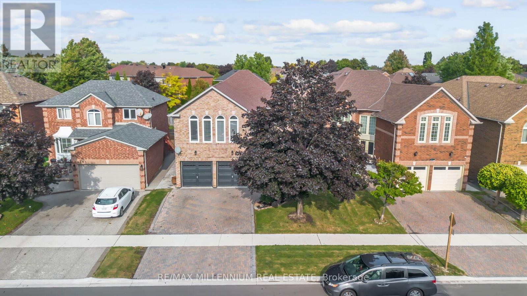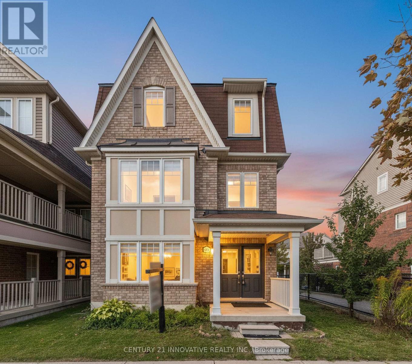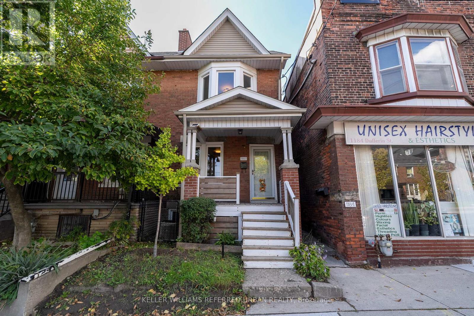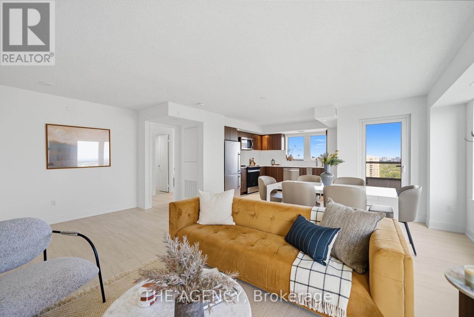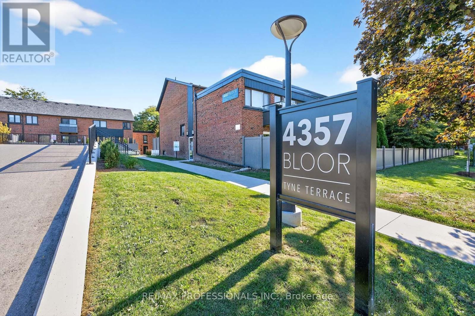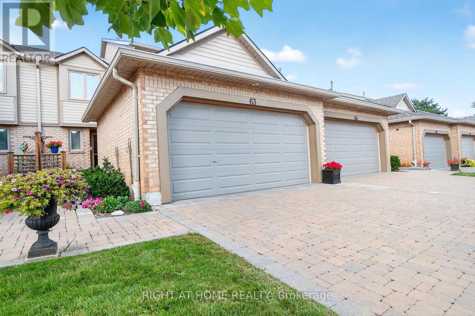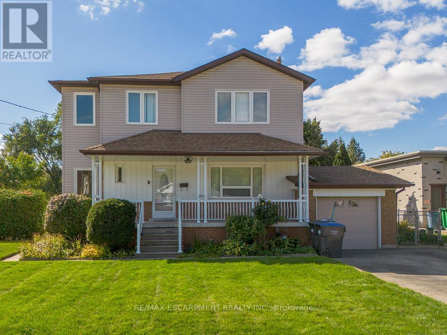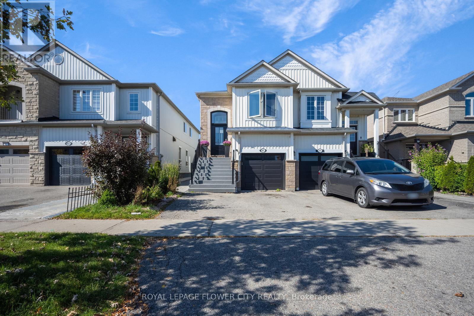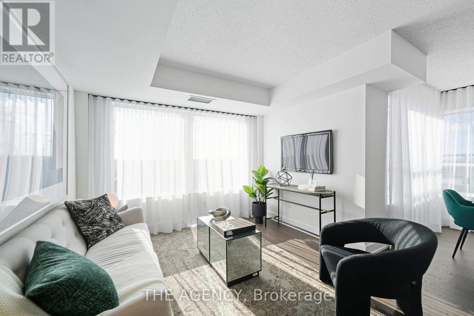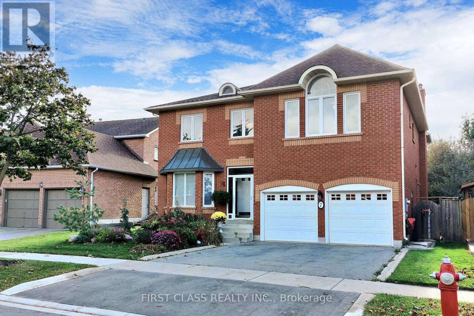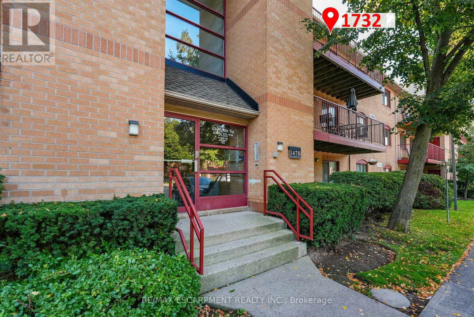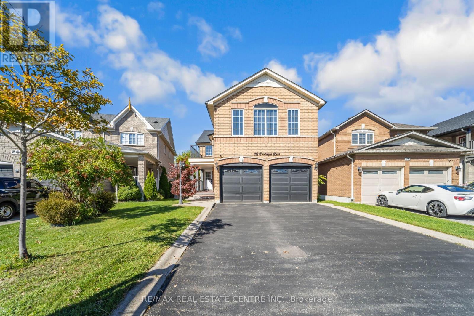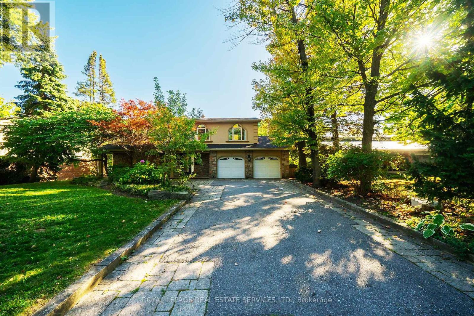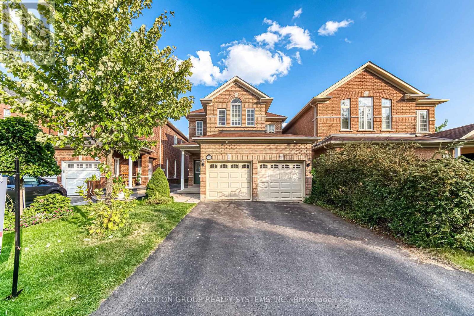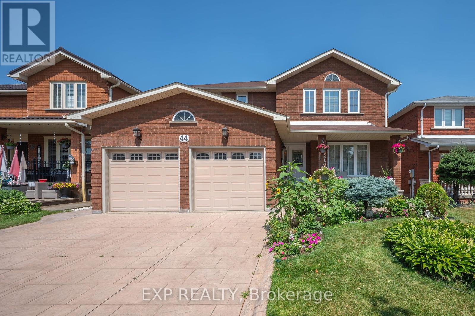26 Christie Drive
Brampton, Ontario
Waltz into your dream home! Nestled in the North end of Brampton (Stonegate) this fully renovated 2-story home is a masterclass in contemporary comfort & timeless elegance. Situated on an ultra-private ravine lot w/no neighbors behind & views of nothing but nature & a beautiful pond, this home & property is the perfect blend of serenity, style & functionality. Offering a turn-key lifestyle. Surrounded by lush foliage, perennial/mature trees that provide natural shade, the lg backyard cant be beat. Enjoy a cozy evening on the 2tier composite deck or soak in the hot tub. As you step through the new front door, you're immediately greeted by a beautiful open staircase w/iron railings & a view right to the back of the house. To the right is a functional office w/built-in cabinet, fireplace, coffered ceiling & accent wall. To the left is a tiled mudroom, w/heated floors & a 2 pc bath. New engineered hdwd floors run throughout the main floor & upper level. Every inch of this home has high end finishes. Chefs dream kitchen boasts oversized island w/quartz counters & sink, subway tile backsplash, top of the line Kitchen-aid SS appliances gas range & b/I oven/microwave combo for all your cooking needs. Sep pantry area. Eat-in dining rm w/ample space for entertaining & attaches to the sunroom area w/3 lg windows & w/o to deck. Family rm is a perfect place to watch TV & the coffered ceiling is next to none. Upstairs, you'll find 4 generously sized bdrms, each offering ample closet space, new flooring/crown molding/custom trim work. Renovated 4 pc main bath, updated w/new vanity, quartz countertop, tub/shower combo. Renovated 3 pc main bath w/new vanity, quartz countertop, & laundry. Primary bdrm w/dream closet, w/island in the middle, custom built-ins & renovated ensuite w/dbl sinks, quartz counters, modern hardware/fixtures & w/i glass shower & soaker tub. Lower-level features 2nd wood fireplace, lg windows & gym rm, 3 pc bath with w/i shower. Seeing it believing! (id:24801)
Royal LePage Rcr Realty
21 Turtle Lake Drive
Halton Hills, Ontario
Magnificent is the only way to describe this home & property! Situated on a beautiful 1.05-acre lot in a small enclave of executive homes & backing onto the prestigious Blue Springs Golf Course offering million-dollar views & great golf! Set up for multi-generational/blended family living w/ potential for 3 separate, privately accessed, living areas - perfect for in-laws, children, nanny, home office & more! A circular drive & inviting covered porch welcome you into this immaculate home featuring ~6,000 sq. ft. of beautifully finished living space, multiple W/O's, plus an ~900 sq. ft. unfinished loft (sep access). A grand foyer sets the stage for this outstanding home w/impressive 2-story ceiling & sweeping staircase to both the upper & lower level. The main level features an O/C kitchen/living/family room, the heart of the home, across the back to take advantage of the amazing views! The gourmet kitchen offers all the bells and whistles - large island w/seating, granite counter, W/I pantry, SS appliances & W/O to a party-sized composite deck O/L the breathtaking yard. The adjoining sunken family w/gas f/p & huge windows & living room with another W/O make entertaining a pleasure. A formal dining room w/coffered ceiling complimented by accent lighting adds to the enjoyment. A bdrm/office, service entrance, powder room, laundry room & mudroom w/a 2nd staircase to the basement along w/access to the garage & loft complete the main level. The upper level offers 4 spacious bdrms, the primary w/2 Juliette balconies, W/I closet & luxurious 6-pc ensuite. The remaining 3 bdrms share an elegant 5-pc bthrm. The lower level featuring a separate entrance enhances the home w/a spacious O/C area, full kitchen, rec room, W/O to a covered patio, 5th bedroom, 3-pc, huge cantina/cold cellar & plenty of storage/utility space. A 3.5 car garage & parking for 12 cars complete the package. Great location. Close to Fairy Lake & Prospect Park w/easy access to 401 for commuters. (id:24801)
Your Home Today Realty Inc.
508 - 10 Eva Road
Toronto, Ontario
Welcome to 10 Eva Road #508, part of Tridel's highly sought-after Evermore at West Village community. This beautifully designed 2-bedroom, 2-bath suite offers a functional open-concept layout with well-defined spaces for dining, relaxing, and entertaining. A welcoming front foyer leads into the bright, open living area, highlighted by floor-to-ceiling windows and a seamless flow to the large balcony, perfect for morning coffee or evening downtime.The modern kitchen features sleek cabinetry, stainless steel appliances, and custom built-ins for added storage and style. The split-bedroom design provides privacy, with a spacious primary suite complete with a walk-in closet and ensuite, while both bathrooms showcase modern finishes and thoughtful details throughout. Residents enjoy access to exceptional amenities, including a state-of-the-art fitness centre, party rooms, a rooftop terrace, and a children's playground - offering something for every lifestyle. Ideally situated with easy access to Highway 427, the Gardiner, and beyond, Evermore delivers the perfect balance of comfort, convenience, and contemporary living. (id:24801)
The Agency
1003 - 3700 Kaneff Crescent
Mississauga, Ontario
Experience elevated living in this renovated 3-bedroom where elegant lighting and custom dimmers set the mood. Ensuite laundry adds everyday ease. Style, comfort, and functionality in a well-managed building with 24-hour concierge, indoor pool, sauna, gym and party room. Secure underground parking and ample visitors parking. Spacious primary bedroom with walk-in closet and ensuite bath. Come see it for yourself, schedule a visit today. Rental Price without locker is $3,000. (id:24801)
Right At Home Realty
19 Culture Crescent
Brampton, Ontario
Absolutely Gorgeous 4Bdrms Dtchd House In Prestigious Fletchers Meadow. U Name It !!This House Has It All. No Carpet, Home With Dbl Car Garage. Close To Schools,2 bedroom basement with separate entrances. And All Amnts. Concrete Side Walk, Impressive stone-clad front elevation. Recessed pot lighting throughout. Thsnds Spend On Upgrds. 2 separate laundry. Upgraded Kitchen. Fully Fenced Yard, Gas Fp, Upgraded Elfs, Professionally Painted, california window shutters. (id:24801)
Homelife/miracle Realty Ltd
52 Palmer Circle
Caledon, Ontario
Experience the tranquility of cottage country right at home with this beautifully updated residence on 2.3 scenic acres in the prestigious Cedar Mills neighborhood. Surrounded by nature and featuring a shared private pond, this property offers a peaceful retreat just minutes from city of conveniences. Inside, gleaming hardwood floors compliment a well-designed layout, including a renovated kitchen that flows into the breakfast area and connects to the laundry room for added functionality. Step out onto your private deck to enjoy your morning coffee or entertain while soaking in the serene landscape. This is a rare opportunity to own a Muskoka-like haven in an exceptional setting. (id:24801)
RE/MAX Gold Realty Inc.
304 - 190 Manitoba Street
Toronto, Ontario
Some spaces just feel right the moment you walk in. There's flow, light, and room to move, breathe, and live. This is that kind of home. You'll love living in this 1100+ sq ft corner-unit condo, thoughtfully designed for comfort and calm, and tucked inside a quiet boutique building near the waterfront. With two bedrooms and two full bathrooms, there's ample space for your lifestyle. The open-concept living and dining area is bright and inviting, with premium laminate flooring and a wall of large windows that fill your space with natural light throughout the day. Step out to your private balcony - perfect for morning coffee or quiet evenings under the stars. Your stunning, renovated kitchen, complete with a window, is ready to inspire your inner chef, featuring quality appliances, abundant storage, and a breakfast bar ideal for quick meals or casual conversation. The spacious primary bedroom easily fits a king-sized bed and includes a walk-in closet with built-in shelving, plus a beautifully updated 4-piece ensuite. The second bedroom offers flexibility for guests, a home office, or a growing family. You'll appreciate the calm of this well-managed, friendly, mid-rise community - a peaceful retreat away from the usual high-rise hustle; no endless hallways, no elevator rush hours - just comfortable, low-maintenance living inside a gated property with its own private park, fenced dog run, and playground. Grand Avenue Park is right across the street, with 12 acres of trails, open green space, and an off-leash area for easy morning walks or relaxed evenings outdoors. You're also a short walk to the Lake, where scenic paths, shoreline parks, and shifting views make every visit different. Great shopping, dining, and entertainment are nearby, and you're just minutes from the GO Train, TTC, highways, airport, and downtown. Two-car parking and locker included. Great news - you've just found your new home! (id:24801)
Right At Home Realty
1555 Newlands Crescent
Burlington, Ontario
Welcome to this freshly updated semi-detached home, perfect for families or anyone looking for a move-in ready space in a great neighbourhood. With 4 bedrooms and 2 bathrooms, this home is close to top-rated schools, Palmer Park, and Lansdowne Park making it a convenient spot for both kids and adults to enjoy.The main level features a bright living room with a walkout to the backyard and patio ideal for barbecues, playtime, or simply relaxing outdoors. A modern 3-piece bathroom and a versatile 4th bedroom on this level give you options for guests, a home office, or a hobby room.Upstairs, new Berber carpeting and solid wood handrails lead to an open-concept floor plan filled with natural light. The updated kitchen stands out with stainless steel appliances, a stylish backsplash, and gold hardware, and it opens through French doors to a side deck and yard. The layout also includes three comfortable bedrooms, a laundry area, and a 4-piece bathroom with fresh porcelain tile and quartz counters. The primary bedroom has sliding doors that walk out to the large backyard and deck a rare bonus.With updated lighting, new high-efficiency entry doors, and plenty of functional living space, this home is a fantastic opportunity in a family-friendly neighbourhood. (id:24801)
Keller Williams Co-Elevation Realty
6881 Forest Park Drive
Mississauga, Ontario
Welcome to 6881 Forest Park Dr., a beautifully maintained home in the vibrant and family-friendly community of Lisgar, Mississauga. With over 3,000 sq.ft of above-ground space, plus a finished basement, this property offers exceptional space, comfort, and a thoughtful layout designed for modern family living. You are guaranteed to be impressed with the unique layout of this house. An impressive open-to-above foyer and TWO staircases leading up to the second floor are the show stoppers for this beautiful home. The home is well cared for, with thoughtful accents throughout, reflecting true pride of ownership.The main floor offers separate living, dining, and family rooms, along with a versatile den that can serve as a home office or additional bedroom. The heart of the home is the updated white kitchen with stainless steel appliances, perfectly suited for family meals and gatherings. Add to that the convenience of a main floor laundry room and you've got it all. Upstairs, you'll find five spacious bedrooms, including two primary suites with private ensuites, and a total of three full bathrooms ideal for large or multi-generational families. The open concept basement with a 4pc washroom and a kitchen, provides additional living and entertaining space for those family get-togethers. Outside, enjoy the beautifully landscaped front and back yards, complete with a deck and storage shed perfect for entertaining, barbecues, or quiet evenings outdoors. Located just minutes from schools, parks, shopping plazas, transit, and Lisgar GO Station, this home offers the perfect balance of space, convenience, and community. 6881 Forest Park Drive isn't just a house - it's a place where your family can grow, gather, and create lasting memories (id:24801)
RE/MAX Millennium Real Estate
323 Dymott Avenue
Milton, Ontario
Welcome to 323 Dymott Avenue detached, three-storey home on a 32.32 x 60.70 lot in family-friendly Harrison, offering a flexible layout and room to grow. With over 2000 sqft of living space, this plan delivers multiple living zones: a ground-level flex room (ideal home office/guest suite/in-law suite), an airy open-concept main living floor perfect for entertaining, and a private bedroom level up top. Outdoors, enjoy a low-maintenance lot and a streetscape surrounded by parks, trails, and the Escarpment. Minutes to schools, transit, shopping, the Mattamy National Cycling Centre, and the future Milton Education Village its the lifestyle Harrison is known for. Close to neighborhood schools and everyday amenities; quick hop to the Velodrome and the planned Education Village. Live steps from green space with convenient access across Milton. Harrison is celebrated for its outdoor lifestyle and family focus exactly why homes here are so sought-after. Harrison community: parks, walking trails, Escarpment setting; improving access with the Tremaine/401 interchange area improvements. (id:24801)
Century 21 Innovative Realty Inc.
1182 Dufferin Street
Toronto, Ontario
Situated in the family-friendly Wallace-Emerson Community, this semi-detached 2-storey property is a blank slate that awaits your personal vision . This home is a perfect blend of size, location and amenities. Ideally suited for an investor and/or first-time buyer who is not afraid to roll up their sleeves to create their own personalized space. The home features 3 bedrooms, 2 baths, spacious principal-sized rooms, parking via laneway access and a large backyard. Situated within walking distance to Dufferin Subway Station, local shops and eateries and the Wallace Emerson Recreation Centre. Don't wait - come explore for yourself what living in one of Toronto's most thriving and convenient neighbourhoods will feel like! (id:24801)
Keller Williams Referred Urban Realty
1708 - 10 Eva Road
Toronto, Ontario
Welcome to 10 Eva Road #1708, a stunning 2-bedroom, 2-bath suite in Tridels highly acclaimedEvermore project. This thoughtfully designed home features a bright, open-concept layout with split bedrooms, a welcoming front foyer, and sun-filled living spaces framed by expansive window's that fill every room with natural light. The modern kitchen is a chefs dream, boasting rich dark wood cabinetry, stainless steel appliances, sleek finishes, and a window over looking the skyline perfect for enjoying the view while preparing meals. Both bedrooms are generously sized and private, complemented by elegant, contemporary bathrooms and thoughtful details throughout. Step out from the living room onto a private balcony, perfect for morning coffee, fresh air, or enjoying the city views. Ideally situated in Etobicoke's vibrant West Village, this home offers quick access to Highway 427, the QEW, and Pearson Airport, making commuting and travel effortless. Evermore residents enjoy exceptional amenities, including a fully equipped fitness centre, stylish party lounge, rooftop terrace, and beautifully landscaped communal spaces. With it's combination of modern design, abundant natural light, and unbeatable location, 10 Eva Road#1708 offers the perfect balance of comfort, convenience, and sophisticated urban living. (id:24801)
The Agency
1 - 4357 Bloor Street W
Toronto, Ontario
Beautifully Renovated Townhouse in Prestigious Markland Wood. Welcome to Markland Woods' most beautifully renovated townhouse, a rare 3-bedroom, 3-bathroom home that's been transformed from top to bottom with sophisticated style and premium finishes.Step inside to find hardwood floors and crown moulding throughout, a gourmet kitchen with quartz countertops and matching backsplash, and high-end stainless-steel appliances. The main floor flows effortlessly into spacious living and dining areas, perfect for entertaining or relaxing with family. Upstairs, the main bath connects to one of the bright bedrooms and the hallway. While the primary suite offers a luxurious ensuite with a separate glass shower and oversized jetted tub your own private retreat. The fully finished basement features a wet bar complete with a small fridge and a wine fridge, ideal for gatherings or quiet evenings in. Step outside to enjoy your brand new deck (2025) surrounded by the beauty and tranquillity of Markland Wood, one of Etobicoke's most established and desirable communities.Completely renovated exterior (Decks, Glass railing, fencing and stone work/ Landscaping). Your monthly condominium fee includes Rogers Ignite premium cable (2 devices) and unlimited internet service, offering exceptional value and convenience. All this is just steps from top-rated schools, lush parks and trails, the Etobicoke Path system, and the private Markland Wood Golf Club, an unparalleled blend of luxury, location, and lifestyle. Close to TTC, all Highways, Pearson Airport & Sherway Gardens - Condominium Fee Includes: Groundskeeping, Snow Removal of Common Elements,Building Cleaning, City Waste Services, Contribution to the Reserve Fund to maintain the buildings, Hydro is extra but is $192 Avg. monthly, this includes AC and Heat Pump. (id:24801)
RE/MAX Professionals Inc.
63 - 1725 The Chase
Mississauga, Ontario
Absolute Gem! Spacious 3 Bedroom & 3 Bathroom bright, open concept layout over 1,780+ sq ft (MPAC) . Features a double car garage, separate living and dining rooms with a front porch walkout, plus a separate family room with fireplace and a Walk out to your own backyard oasis. Gleaming hardwood floors. Lovely kitchen with pantry, backsplash, and under-cabinet lighting. Spacious primary bedroom retreat with a 5-piece ensuite (separate shower, soaker tub) and a large walk-in closet. Two additional generously sized bedrooms. Beautiful skylight floods the home with natural light. Prime location in a great school district (John Fraser & Gonzaga districts) plus shopping, hospital, highways, and parks. Exclusive enclave of executive townhomes with outdoor pool, plus driveway and walkway snow removal included. A true gem! (id:24801)
Right At Home Realty
2510 Donnavale Drive
Mississauga, Ontario
Charming 5-Bedroom Home with Separate Living Spaces - Ideal for Multigenerational Families or Investment! Welcome to this spacious and versatile 3-bedroom bungalow featuring a second-storey addition W 2 Bedrooms, perfectly designed for multigenerational living or an excellent investment opportunity. With two kitchens, separate entrances to both the upper level and the basement, and a flexible layout, this home offers endless possibilities for families, extended relatives, or potential rental income. The main level boasts a bright living area with large windows, an eat-in kitchen, and generous bedrooms that provide comfort and convenience. Upstairs, the addition offers its own kitchen, living space, and private entrance, walkout deck with stairs is ideal for in-laws, adult children, or tenants seeking privacy. The basement, also with a separate entrance, provides additional living or storage space and further income potential. While some areas could benefit from modern updates, the home is move-in ready and well maintained a great opportunity to add your personal touch and build value over time. The solid structure and thoughtful layout make this property both practical and full of potential. Nestled in a family-friendly community, this home is surrounded by everything you need for comfortable living. You'll find parks and playgrounds just steps away, along with excellent schools, public transit, and major amenities including restaurants, shopping centers, banks, and fitness facilities. Easy access to main roads and highways ensures a smooth commute wherever you're headed. Whether you're looking for a multi-unit investment, a home that grows with your family, or a smart addition to your real estate portfolio, this property checks all the boxes. (id:24801)
RE/MAX Escarpment Realty Inc.
607 Rossellini Drive
Mississauga, Ontario
Welcome, first-time home buyers and investors, to this fully upgraded is 4 bedroom Cloudburst plus 1 and separate entrance available, 4 bathrooms semi-detached home, thoughtfully designed in the style of a raised bungalow and situated in one of Mississauga's most sought-after and high-demand neighbor hoods. This residence boasts a bright, open-concept main floor featuring soaring 9-foot ceilings, elegant hardwood flooring, and upgraded light fixtures throughout. The spacious great room is bathed in natural light and overlooks a private, meticulously landscaped backyard perfect for relaxation and entertaining. The stylish kitchen is equipped with stainless steel appliances, a breakfast area, and convenient walk-out access to the outdoor space. Main floor has the generous primary bedroom offers a walk-in closet and an upgraded 3-piece ensuite, complemented by three additional well-appointed bedrooms and a second full bathroom, ensuring ample space and comfort for the entire family. The basement was fully renovated just last month, featuring brand-new flooring, a full 4-piece bathroom, and rough-ins for both a separate kitchen and laundry area requiring only cabinetry and appliances to create a complete, self-contained living space. This makes it perfect for in-law accommodations or generating potential rental income (retrofit status not guaranteed).Ideally located within close proximity to top-rated schools, Sheridan College, Heartland Town Centre, parks, places of worship, and major highways including the 401, 403, and 407, this home combines exceptional style, generous living space, and an unbeatable location with long-term value. Whether you are seeking a family-friendly neighborhood to call home or a promising investment opportunity, this property truly checks all the boxes. Don't miss your chance to see it for yourself! (id:24801)
Royal LePage Flower City Realty
2104 - 10 Eva Road
Toronto, Ontario
Welcome to 10 Eva Road #2104, a bright and airy 2-bedroom, 2-bathroom suite in Tridels Evermore at West Village. This home boasts a spacious open-concept layout with sleek finishes, pot lights, and floor-to-ceiling windows that flood the space with natural light. The chef-inspired kitchen features a large island, premium stainless steel appliances, and modern cabinetry, flowing effortlessly into the living and dining area's designed with liveable spaces in mind and finished with exceptional attention to detail.The suite offers a thoughtful split-bedroom layout, providing privacy and flexibility. Step onto your wrap-around balcony and enjoy stunning west-facing sunset views, perfect for relaxing evening's. The primary suite includes a walk-in closet and spa-like ensuite, while the second bedroom is ideal for kids, guests, or a home office, offering versatile space for any lifestyle. Enjoy resort-style amenities including a fitness centre, yoga studio, party room, outdoor terrace, children's play zone, and 24-hour concierge. Conveniently located with easy access to Highway 427, the QEW, downtown Toronto, shopping, dining, and transit, this suite combines luxury, comfort, and connectivity. Experience modern living at its finest with endless views and exceptional style at Evermore. (id:24801)
The Agency
7 Kenpark Avenue
Brampton, Ontario
Welcome to 7 Kenpark Avenue in Brampton's desirable Snelgrove neighbourhood. This expansive, thoughtfully designed home offers 6 main bedrooms + 3 in the lower level and 5 bathrooms, ideal for large or multi-generational families. With nearly 5,000 sq ft of living space, it features multiple fireplaces, a well-proportioned formal and family layout, and generous room sizes throughout. The private backyard is a resort-style retreat with an inground pool, lush landscaping, stamped concrete and an inground sprinkler system. Recent updates include a new furnace and AC (2018), refreshed kitchen appliances (2023), and pool system upgrades (heater 2022, sand filter 2023, pump 2020). There is a double driveway and attached 2-car garage. Located near Kennedy & Mayfield, the home offers both privacy and easy access to major roads and highways. (id:24801)
First Class Realty Inc.
1732 - 1478 Pilgrims Way
Oakville, Ontario
TRANQUIL TRAILSIDE LIVING 1732-1478 Pilgrims Way is where nature meets comfort in the Heart of Oakville. Step into this beautifully maintained 2-bedroom, 1-bathroom condo nestled in the sought-after PILGRIMS WAY VILLAGE a well-managed and established condo community in GLEN ABBEY, one of Oakvilles most desirable neighbourhoods. Inside, youll find a bright, functional layout designed for both everyday living and entertaining. The spacious living room features gleaming floors, a cozy wood-burning FIREPLACE, and direct access to your private, slat-style balcony, perfect for enjoying morning coffee or evening sunsets. The dining area seamlessly connects to a bright kitchen, offering ample cabinetry. The primary bedroom is a true retreat, complete with a walk-in closet, ensuite privilege, and the convenience of in-suite laundry. A generously sized second bedroom provides flexibility for guests, a home office, or growing families. The real magic is just beyond your door. Situated mere steps from McCraney Creek Trail, Glen Abbey Trails, and Pilgrims Park, this location is a haven for nature lovers, dog walkers, and active lifestyles. Whether you're enjoying scenic strolls, jogging through the forested pathways, or watching the seasons change around you, youre surrounded by the beauty of Oakvilles preserved green spaces. Families will appreciate access to top-tier schools, excellent transit, and proximity to shopping, amenities, and highway connections. Building amenities include an exercise room, sauna, and games room. Whether you're a first-time buyer, downsizer, or investor, this is a rare opportunity to own in a peaceful, trail-laced pocket of Oakville. CLICK ON MULTIMEDIA for drone photos, floor plans & more. (id:24801)
RE/MAX Escarpment Realty Inc.
23 Judith Crescent
Brampton, Ontario
Beautiful 4 bedroom house with finished basement and 7 car parking. Good size lot, two-story with 2 bedroom basement finished basement. 2 Full washrooms on second floor!! Modern kitchen !! updated floors!! Full day sunlight flashes in home!! Close to Hospital, Green trail and Professor's lake. (id:24801)
Homelife Silvercity Realty Inc.
26 Porchlight Road
Brampton, Ontario
Everyone's Dream Home Is Here! Experience Luxury Living Backing Onto A Peaceful Ravine! This Exquisite 4+2 Bedroom Home Offers Unmatched Privacy & Breathtaking Views Of A Lush Greenbelt. The Inviting Front Porch, Accented W/ Concrete Tiles & Sleek Glass Railings, Sets A Modern & Welcoming Tone. Step Into A Grand Foyer Highlighted By Elegant Pot Lights, Ceramic Flooring, & Soaring Ceilings W/ A Skylight That Fills The Space W/ Natural Light. The Cozy Family Rm Features Large Windows For Plenty Of Sunshine, While The Adjacent Dining Area Overlooks The Elegant Living Rm W/ A Striking Gas Fireplace & Accent Wall. Enjoy Picturesque Views Of The Backyard & Ravine From Every Angle. The Open-Concept Kitchen Is A Chef's Dream, Showcasing A Stunning 9x4 Ft Marble Island, Marble Backsplash, Top-Of-The-Line Built-In Appliances, & A Professional-Grade Oven. Walk Out To A Private Deck Complete W/ A Charming Gazebo Perfect For Outdoor Dining Or Quiet Relaxation. Gleaming Hardwood Floors Run Throughout The Home. Upstairs, You'll Find 4 Beautifully Appointed Bedrms. The Luxurious Primary Suite Features A Spa-Like Ensuite W/ Marble Finishes, A Classic Clawfoot Tub, Glass Shower, And A Spacious Vanity. The Second Bedroom Can Serve As A Nursery Or Home Office, While The Third Bedroom Opens To A Private Balcony. The Expansive Fourth Bedroom Includes A Walk-In Closet And A 3-Piece Ensuite. Going Down The Fully Finished W/O Basement Offers An In-Law Suite, Not Just 1 But Total Of 2.5 Bathrms!! A Complete Modern Kitchen, A Fireplace & Own Laundry Rm, Ideal For Extended Family Or Guests! Ideally Located In The Middle Of Everything! Make This Perfect Home Yours Now! (id:24801)
RE/MAX Real Estate Centre Inc.
3278 Credit Heights Drive
Mississauga, Ontario
Grandly renovated 4-bedroom detached home with walkout basement on a rare 75 x 229 ravine lot in Mississaugas prestigious Credit Woodlands, featuring a saltwater pool, pond, and gazebo backing directly onto the Credit River. This luxury family home is within walking distance to 222-acre Erindale Park and the scenic Culham Trail, minutes from Mississauga Golf and Country Club, and offers quick access to major highways and GO Transit for easy commuting to Toronto and Hamilton. A mature, tree-lined street leads to a deep double driveway accommodating 8 cars plus a 2-car garage. An interlocking stone walkway and covered front veranda overlook perennial gardens with sprinkler system. The backyard is a private oasis with a massive deck, covered terrace, terraced gardens, custom saltwater pool with waterfall, serene pond with sheer descent waterfall, private gazebo, and expansive green space framed by ravine views. Recent upgrades include freshly painted interior, deck and gazebo, new furnace, air conditioner, pool heater and cover, some updated main floor windows and new backyard fencing (2025), plus a newer roof. Inside, hardwood flooring, crown mouldings, pot lighting, upgraded trims, two fireplaces, and three walkouts enhance sophistication. The skylit oak staircase opens to elegant living and dining rooms, a family room with fireplace, and a chefs kitchen with custom cabinetry, stone counters, stainless steel appliances, large island, and oversized breakfast room with walkout to deck. Upstairs, a sitting room, 2 bathrooms, and 4 spacious bedrooms are available, including a refined primary suite with a spa-like 5-piece ensuite featuring a claw-foot tub and a glass shower. The finished walkout lower level includes a recreation room with fireplace, coffered ceiling and built-ins, media/entertainment area, modern 3-piece bath, and 2 walkouts to the terrace overlooking the Credit River ravine. (id:24801)
Royal LePage Real Estate Services Ltd.
3806 Quiet Creek Drive
Mississauga, Ontario
Exceptional 4 Bd Rm Home In Prestigious Churchill Meadows, Perfectly Situated Across From A Peaceful Wooded Area. A Bright 2 Storey Foyer Leads To An Elegant, Open Concept Layout With A Gourmet Kitchen Featuring Granite Countertops, Stainless Steel Appliances, And A Walkout To A Sun-Filled Backyard With A 12' x 26' Composite Deck (2020) And Retractable Awning. The Spacious Primary Suite Offers A Walk In Closet And A Luxurious 5 Piece Ensuite With Double Vanities. Enjoy A Finished Open Concept Basement (2021) With Pot Lights And Ample Storage. Hardwood Floors And Staircase, Designer Lighting, Fresh New Paint, And No Sidewalk Allowing Parking For 6 Vehicles. Recent Updates Include: Furnace (2024), Water Filtration System In The Kitchen (2024), Driveway Sealing (2024), One Living Room Window (2023), And Whole Home Light Fixtures (2021). Steps To Top Ranked Schools, Parks, Trails, Shopping, Only Minutes Drive To Highways, The New Community Centre, And More! (id:24801)
Sutton Group Realty Systems Inc.
44 Wexford Road
Brampton, Ontario
Lovingly maintained by its original owner, this detached home is located in one of Brampton's most sought-after neighbourhoods. It's bright, spacious and it offers an abundance of square footage with endless possibilities! With 4 large bedrooms upstairs, 1additional bedroom downstairs, and 3.5 bathrooms, this home is truly ideal for families or those looking for versatile living space. The sun-filled eat-in kitchen provides ample cabinetry and a walkout to the private, well-kept backyard, perfect for outdoor dining or entertaining. The main floor features a separate family room and a combined living and dining room, thoughtfully designed for both everyday living and hosting guests. It's open and private all at the same time. The finished basement includes a large recreation area, eat-in kitchen, cold cellar and an additional bedroom and a full bathroom, offering flexible use as a home office, guest suite, or in-law space. With an attached double car garage, private stamped concrete driveway, and exceptional curb appeal, this home is move-in ready. Conveniently located close to schools, parks, transit, shopping, and major highways. (id:24801)
Exp Realty


