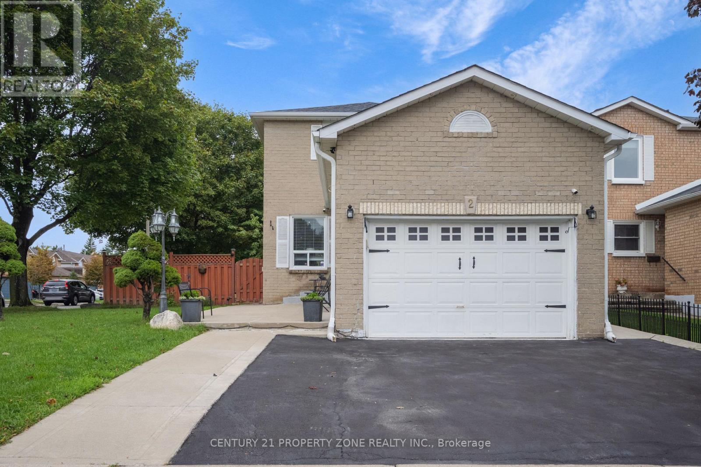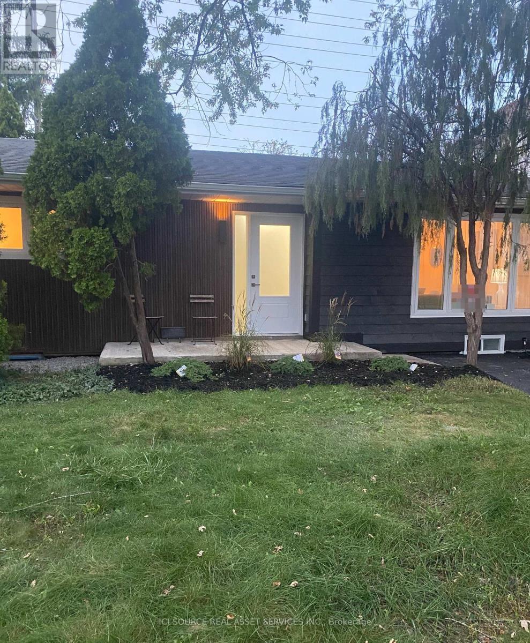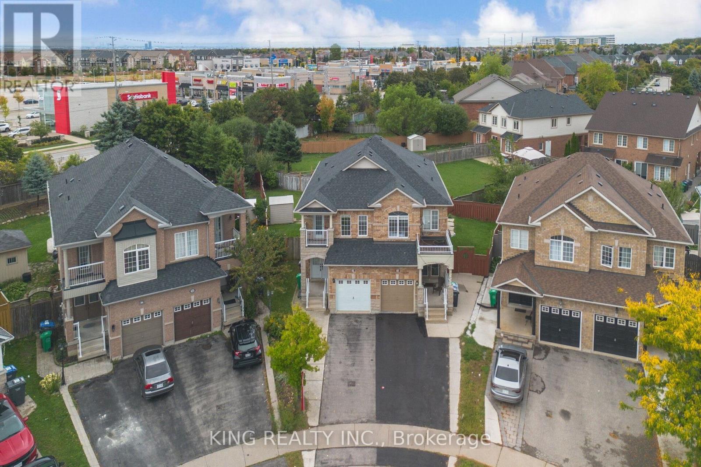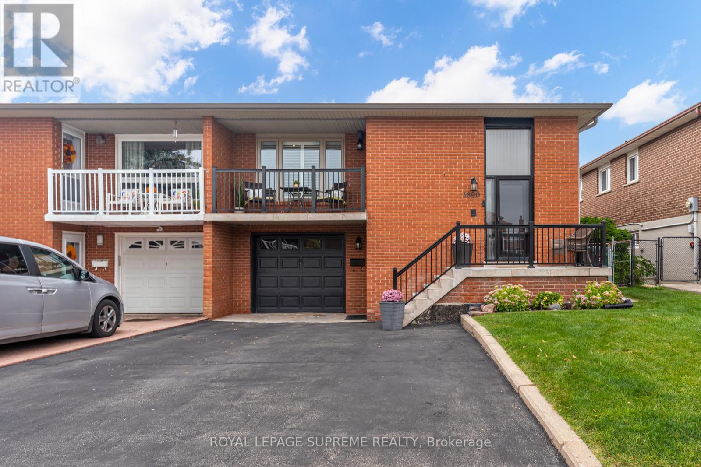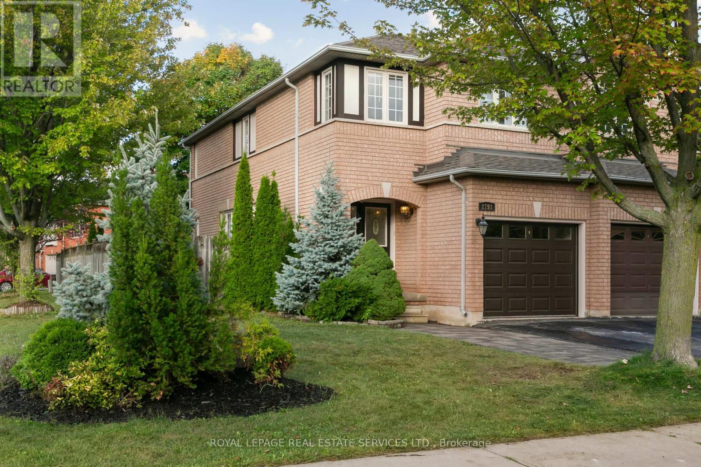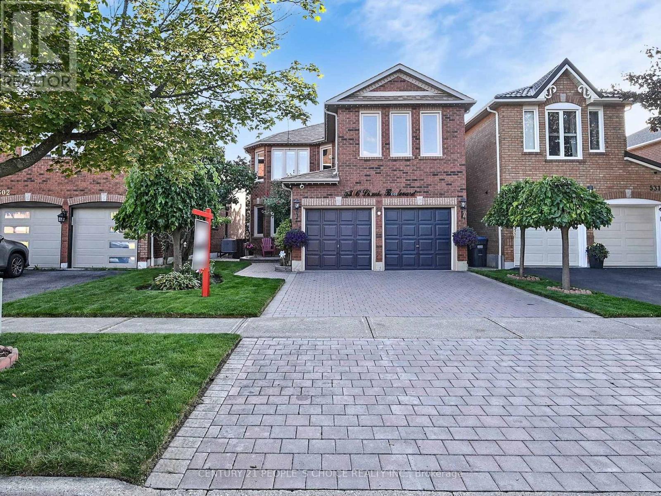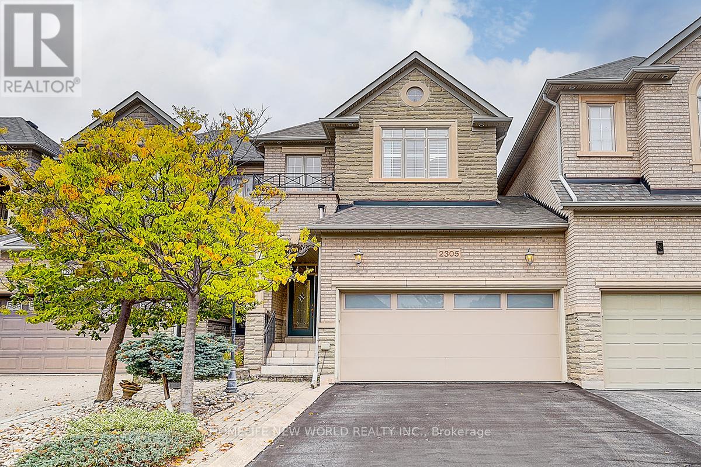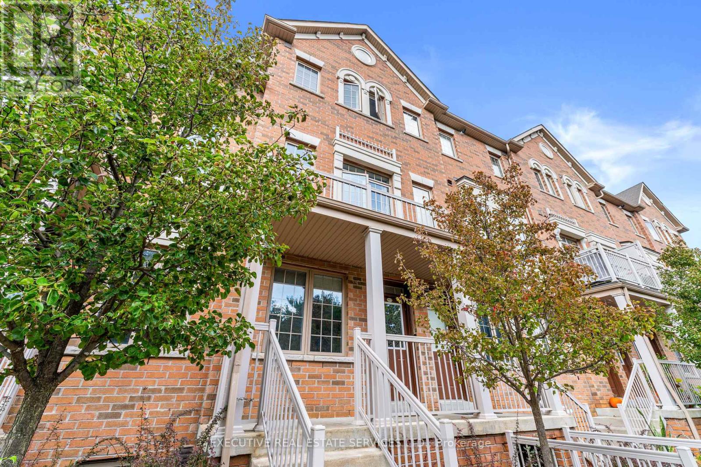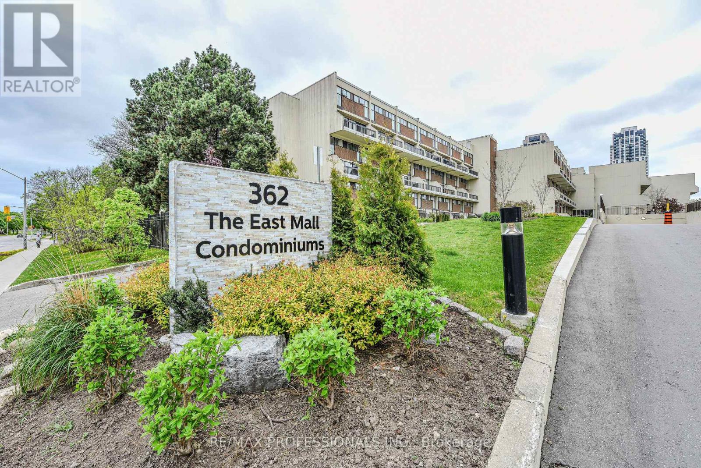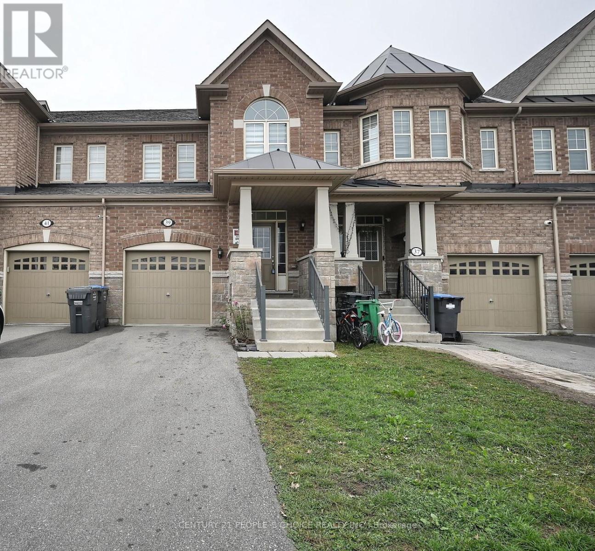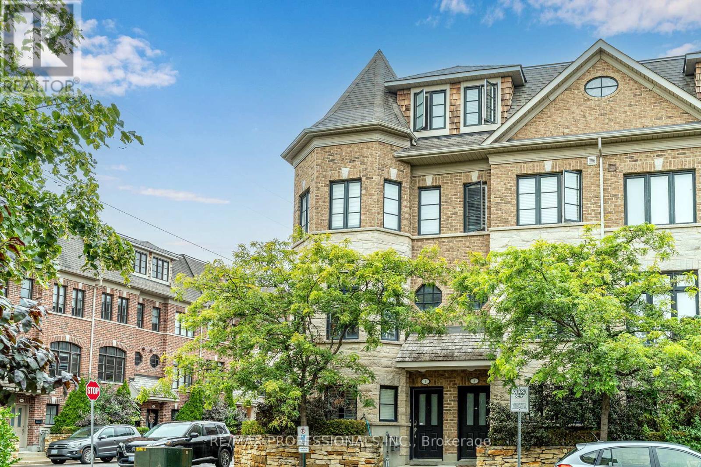2 Cortez Court
Brampton, Ontario
!!Great Location-Northwood Park!!Yes! It Is Truly Show Stopper, Absolutely Gorgeous Home Pride to Own This Super Clean Fully upgraded 3+2 bedrooms,4 washroom And Plus Room For Office home with Legally Fully Finished 2 Bedrooms Basement with Separate Entrance.This Property featuring A Brand-new Roof, Pot lights and New flooring,The Rear deck is Covering with awning.Bright,spacious layout with dining, and family rooms, Modern Kitchen with Quality Appliances, and elegant circular staircase with iron pickets.Enjoy a Huge Backyard and party-size deck.Legal basement suite offers great Potential. IT is Situated on a corner lot And Walking distance to schools, Parks, places of worship And Very Convenient to Public Transport. A must-see. (id:24801)
Century 21 Property Zone Realty Inc.
26 Hillbank Trail
Brampton, Ontario
Country/modern in the heart of Bramalea! This sought after neighborhood boasts all the amenities for every age. Walking distance to great parks, schools, shopping, transit, location has it all! This house is tucked away, but possesses one of the largest, private backyards in the neighborhood, really adding to the country/serene charm of this property. The house is a 2+2 set up as an in-law sweet with future income potential. Great for multigenerational families. Many upgrades have been made to this property, and it is move in ready. Natural gas hook up for BBQ, two large sheds in the back, freshly landscaped backyard with mature trees, brand new windows and doors! *For Additional Property Details Click The Brochure Icon Below* (id:24801)
Ici Source Real Asset Services Inc.
225 Elmore Drive
Halton Hills, Ontario
Welcome to Your Private Oasis in the Desirable Lakeview Neighbourhood. Nestled in one of Acton's most sought-after communities, this beautifully maintained home at 225 Elmore Drive offers the perfect blend of comfort, style, and outdoor living. With beautiful gardens, a walkout basement, and a sprawling two-tiered deck complete with a hot tub. This property is designed for both relaxing and entertaining. Step inside to discover a warm and inviting layout with plenty of natural light and functional space for the whole family. The home offers three bedrooms, three bathroom and two large living spaces. The walkout basement provides endless potential whether as an in-law suite, home office, or additional living area. Outdoors, enjoy your morning coffee or host unforgettable gatherings on the expansive deck overlooking your lush backyard gardens. End your day with a soak in the hot tub under the stars. Located in the family-friendly Lakeview neighbourhood, you're just minutes to schools, parks, trails, Go Transit, and the charming shops and restaurants of downtown Acton. (id:24801)
Coldwell Banker Escarpment Realty
34 Dewridge Court
Brampton, Ontario
Welcome to this beautifully maintained semi-detached home with a grand double door entry, nestled on a massive pie-shaped lot. Featuring 3 bedrooms, 4 washrooms, and a finished basement perfect for entertaining. Recent upgrades include new flooring, new stairs, master ensuite flooring, fresh paint, and a brand new kitchen fridge. Freshly painted kitchen cabinets add a modern touch. Enjoy added features like pot lights, gas fireplace, main floor laundry, garage access with opener, a large garden shed, and a second-floor balcony. The home also includes a new central vacuum and new rental Furnace, A/C, and Water Heater (installed in 2024) for improved efficiency and comfort. Ideally located within walking distance to schools, parks, shopping, transit, restaurants, banks, library, medical offices, diagnostic labs, hospitals, and highway access this home offers space, style, and unbeatable convenience! (id:24801)
King Realty Inc.
3890 Midhurst Lane
Mississauga, Ontario
Beautifully updated and filled with natural light, this raised bungalow features 3 bedrooms and 2 bathrooms. The main level offers an open-concept design with a modern kitchen showcasing stainless steel appliances, a center island, and a pot filler. Hardwood flooring flows throughout the bedrooms and bright living and dining area with a walkout to the front balcony. The spacious primary bedroom includes his and hers closets, while two additional bedrooms and a fully updated bathroom complete this level. The finished lower level, with direct access from both the front and rear, provides excellent potential for additional income or extended family living. It boasts a large recreation room with hardwood flooring, a sleek full bathroom with heated floors and a walk-in shower, and a second kitchen with a walkout to the backyard. A well-sized laundry room adds convenience. Outside, enjoy a beautifully landscaped yard with a garden shed, private driveway, and garage. Ideally located close to schools, parks, Square One Shopping Centre, and transit. (id:24801)
Royal LePage Supreme Realty
2193 Shorncliffe Boulevard
Oakville, Ontario
Well Maintained 3 Bedrooms Semi In Desirable Westmount. Premium Lot In A Child-Friendly Neighbourhood. Engineered Hardwood main floor and upstairs. Eat-In Kitchen boasts Quartz Counter And Walk Out To Huge Backyard With Patio. Spacious Master With Walk-In Closet & Ensuite. Recent updates - Stainless Stove (2025) / Dishwasher (2025) / Micro with chimney (2025) / Interlocking front (2025) / Roof (2016) / Water Heater (2018) / AC (2021) - give peace of mind, while smart features like Google Nest thermostat / Sprinkler system Zone 6 add comfort and efficiency. Pot Lights / Professionally fresh painted. Lots of natural light. Ideal Location. Please Note: Front interlocking work is not yet professionally finished due to weather conditions. Seller Will arrange for completion once conditions allow. (id:24801)
Royal LePage Real Estate Services Ltd.
5306 Lismic Boulevard
Mississauga, Ontario
Welcome to this spacious 4-bedroom, 4-bathroom detached home in the highly desirable East Credit community of Mississauga. Offering 2,405 sq. ft. of living space plus a finished basement, this home is designed for comfort and functionality. The main floor features a separate living room and family room, a large eat-in kitchen with a breakfast area, and convenient direct garage access. Upstairs, you'll find generously sized bedrooms, including a primary suite with a 5-piece ensuite and a large walk-in closet. The finished basement provides additional living space, complete with two fireplaces cozy wood-burning fireplace and a modern gas fireplace perfect for family gatherings or relaxation. This home has seen many updates over the years, including: windows (2017), shingles (2010), upstairs laminate flooring (2020), furnace (2015), AC (2015), standing shower (2024), and washer/dryer (2025).Located just minutes from Heartland Town Centre, Square One, top-rated schools including Rick Hansen, major highways (401 & 403), banks, grocery stores, and pharmacies, this property offers both convenience and value. A well-maintained home in a prime location ready for your family to move in and enjoy! (id:24801)
Century 21 People's Choice Realty Inc.
2305 Woodfield Road
Oakville, Ontario
Welcome To 2305 Woodfield Rd, An Exceptional Residence Nestled In One of Oakville's Most Prestigious Neighbourhoods - Woodhaven Estates.Surrounded By The Scenic Beauty Of Lions Valley Park, Sixteen Mile Creek & Endless Walking Trails. This Absolutely Stunning Well MaintainedDouble Cars Garage Freehold Townhouse Back To Breathtaking Treed Views Green Belt. Filled With Large Windows And Skylight That Allow Plenty Of Natural Light To Flow In. French Double Doors 10' Ceilings Foyer. Main Floor 9' Ceilings, Hardwood Floor Thur Out, The Gourmet Kitchen With A Large Center Island With Breakfast Seating And Abundant Cabinetry. Bay Window Breakfast Area Offers Views Of The Backyard And Walk-Out Access To A Private Deck, Ideal For Morning Coffee Or Al Fresco Dining. Upstairs Potlights Thru Out, Double Doors Primary Bedroom With A Walk-Out Balcony and New Screen Door. Additional Air Conditioner in 2nd bedroom. Approximately 1000Sqf 9' Ft Ceilings Basement With Large Window, Potlights Thru-Out, Professionally Finished Extends Your Living Space With A Huge Recreation Room & Wet Bar. Minutes From Top-Rated Schools, Oakville Hospital, Highways, And All Amenities You Need. Hot Water Tank Owned. (id:24801)
Homelife New World Realty Inc.
79 - 180 Howden Boulevard
Brampton, Ontario
Welcome to unit 79 at 180 Howden Blvd, where luxury meets timeless elegance. This showstopper of a unit is available for sale for the first time by the original owner, & will bring your search to a screeching halt. Fantastic opportunity for first time home buyers & investors. Step into the interior of this unit to be greeted by a meticulously maintained layout. Main floor with spacious combined living + dining. Gourmet kitchen equipped with a super convenient breakfast bar, stainless steel appliances, & access to the main floor balcony - which is the perfect place to enjoy a cup of coffee, or relax with friends & family. Plenty of windows throughout the unit flood the interior with natural light. Ascend to the second floor where you will find a spacious master bedroom equipped with its own Ensuite & generous closet. Second bedroom is also sizeable & provides versatility with the option of an office space, kids room, library etc. Rarely offered 2 Full Washrooms on the second floor is the epitome of convenience. Ample parking with a garage spot & additional driveway parking. This is the one you've been waiting for! Location Location Location! Minutes from Bramalea GO, highway 410, bramalea city centre, grocery stores, shopping, parks, trails, recreation, & all other amenities! (id:24801)
Executive Real Estate Services Ltd.
302 - 362 The East Mall
Toronto, Ontario
AAA location. One Of The Best Layouts At Queenscourt Condos, 3 Bedrooms, 2 Washrooms, (The big Den can be used as the 3rd bdr), 1 underground Parking Spot, Big Covered Balcony to enjoy the beautiful view, to have the morning coffee, or enjoy a glass of wine with friends. Rarely Offered such a big corner unit (like a semi-detached), with the beautiful park view, almost 1.400 sqft, Steps To Parks, Top Rated Schools, Close To Highways, Loblaws, Sherway Gardens, Pearson Airport And Much More. The kids water park in front of the building. Invest In A Rapidly Growing Neighbourhood With A Lot Of New Construction Around. All Included In The Maintenance Fee: Water, Hydro, Heat, A/C, Cable And Internet. No bills to pay. (Some photos are virtually staged). (id:24801)
RE/MAX Professionals Inc.
39 Pearman Crescent
Brampton, Ontario
FREEHOLD 2 STOREY- NO MAINTENANCE FEE !! FINISHED BASEMENT !! Welcome to this Beautiful, Spacious and Immaculate townhouse in the Northwest Community of Brampton This Gorgeous and well kept house features: Hardwood through the house, 9ft Celling on Main Floor. 3 good spaced bedrooms + Den and 3.5 bathrooms, Upgraded chef's kitchen with stainless steel appliances Quartz Countertop, Good Size Island,. Pot Lights !!!Primary Bdr with an 5-pc ensuite washroom and big walk-in closet + Additional Closet. 2nd Bedroom with walk in closet. All the rooms have large windows which let a lot of natural light in the house. Finished basement with Rec room and Full Bathroom !! No Carpet !!! Built-in garage with an inside access to home and also a door that opens to the backyard. Fully fenced backyard providing privacy & perfect for outdoor gatherings and leisure activities. Very Practical & Open Layout. Lots of Natural Light Conveniently Located - Close to All the amenities, Grocery Stores, Restaurants, Banks, Parks, School, Gas Station, Mount Pleasant GO STATION, Minutes to Walmart, Home Depot,tons of Plazas. (id:24801)
Century 21 People's Choice Realty Inc.
1 - 1812 Burnhamthorpe Road E
Mississauga, Ontario
Prime Applewood Location! This Sun - Filled, End - Unit Freehold Townhome Offers The Perfect Mix Of Style, Comfort, And Convenience. Nestled In A Quiet, Family-Friendly Neighbourhood, You Are Just Steps To Schools, Playgrounds, Trails, And Parks Perfect For An Active Lifestyle. Walk To Shops, Cafés, Grocery Stores, And Fitness Centres, Or Take Nearby Transit For An Easy Commute. Quick Access To Dixie Rd., Hwy 427, Qew, And Hwy 403 Keeps You Connected To Toronto, The Airport, And Beyond. Inside, Enjoy 4 Bedrooms, 3 Baths, And A Spacious Open Layout Filled With Natural Light. The Main Floor Boasts Hardwood Floors, Custom Hunter Douglas Blinds, A Stone-Mantel Gas Fireplace, And A Chefs Kitchen With Stone Counters, Pantry, Island, And Walk-Out To A Fenced Deck With Retractable Awning. The Private Primary Suite Features A Walk-In Dressing Room, Balcony, And Spa-Like 6-Piece Ensuite With Double Vanity, Soaker Tub, And Glass Shower. Double Garage With Large Storage Room And Low Condo Fee Of $153/Month. This Is The Perfect Blend Of Location, Lifestyle, And Luxury Living! Move In And Make This Beautiful Home Your Own! (id:24801)
RE/MAX Professionals Inc.


