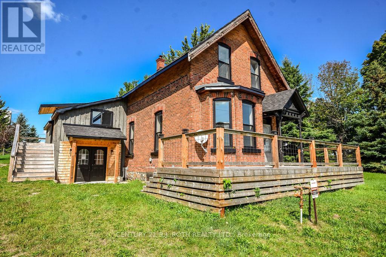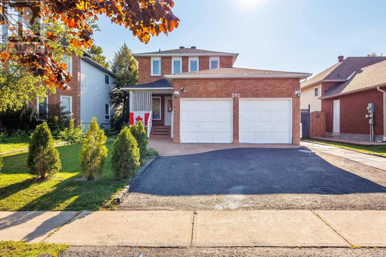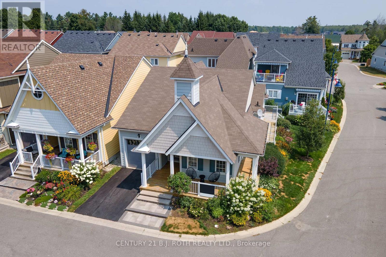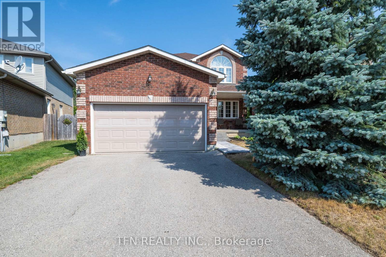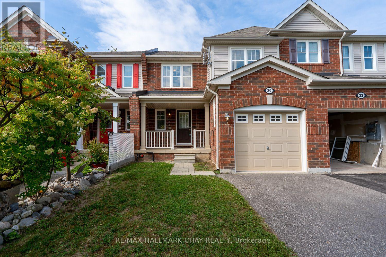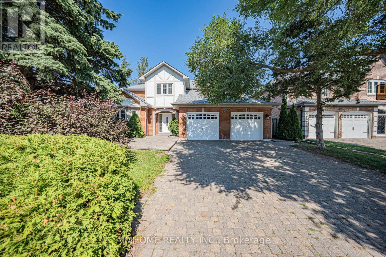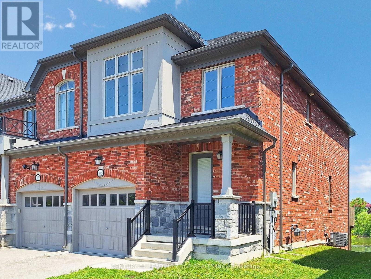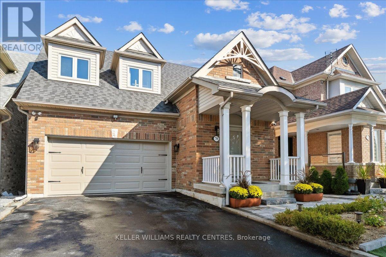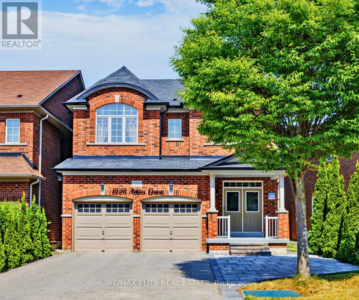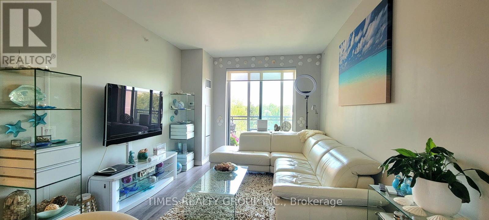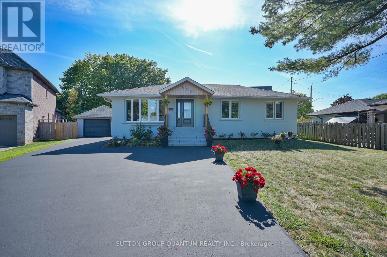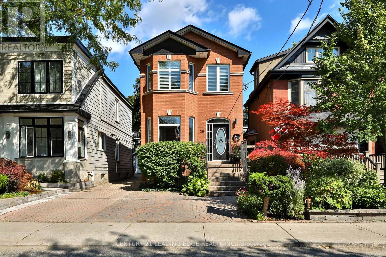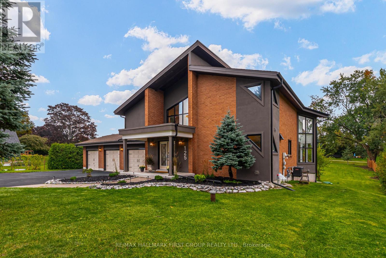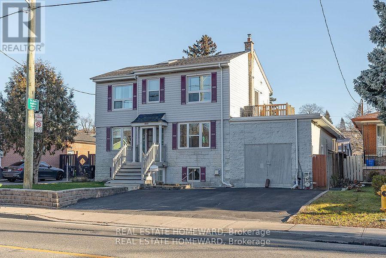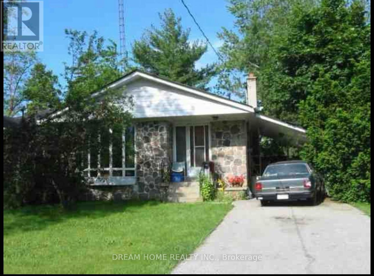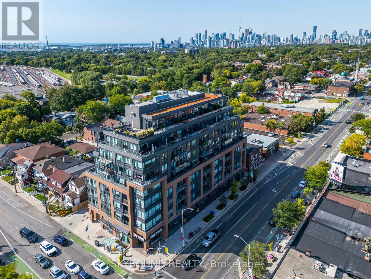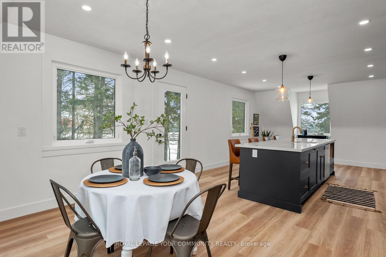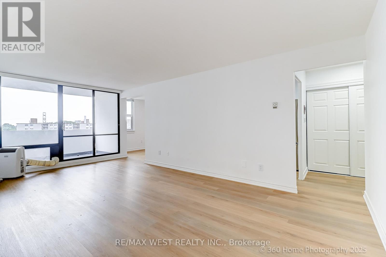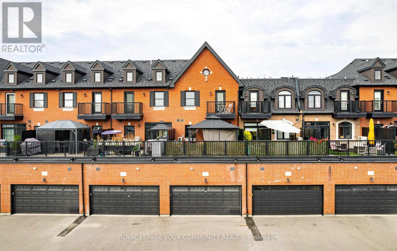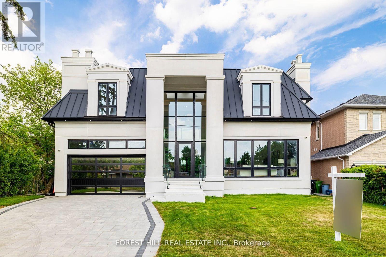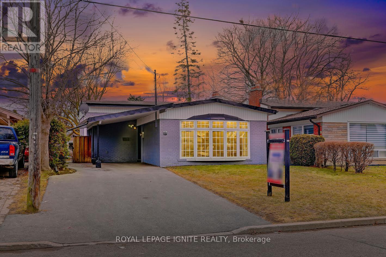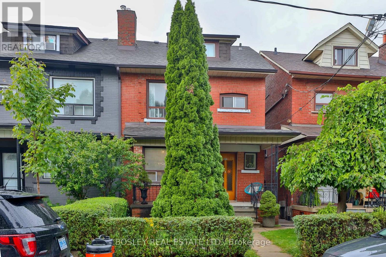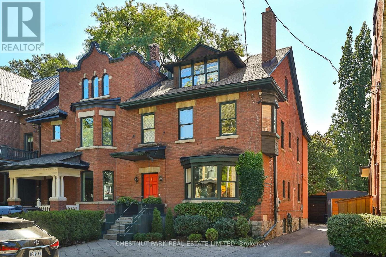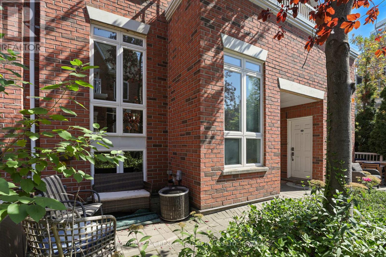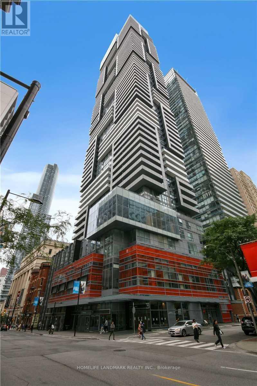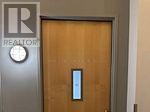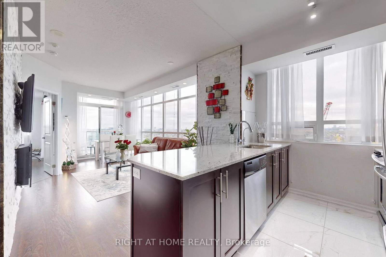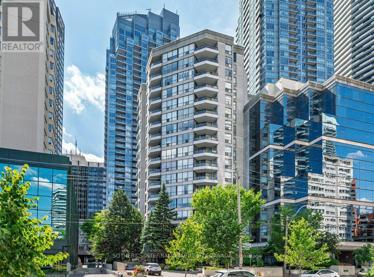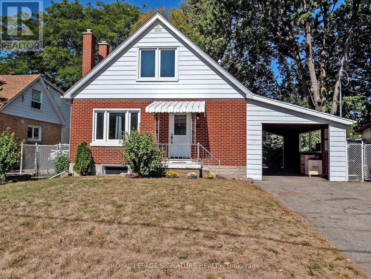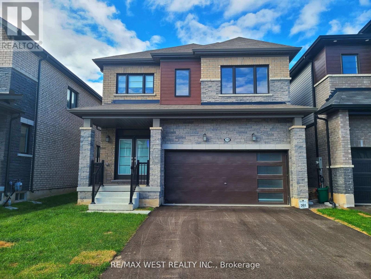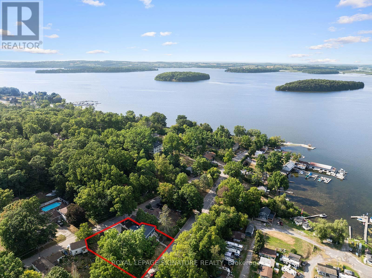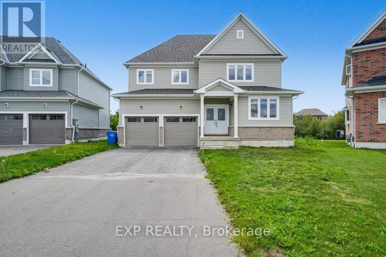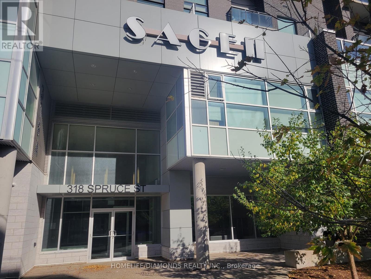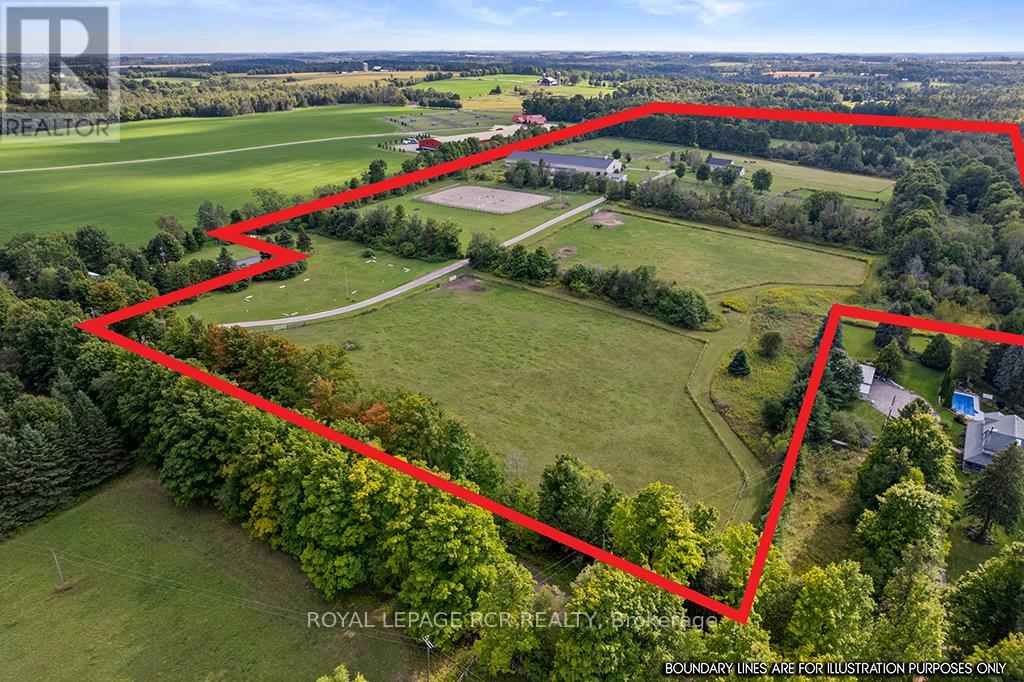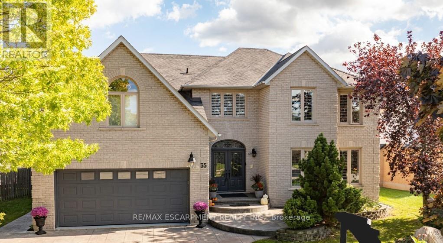1998 Old Barrie Road E
Oro-Medonte, Ontario
Renovated Century home on approximately .6 acre lot (approx 150 FT x 175 Ft) . Kitchen has 2 islands and lots of natural light. There are three bedrooms upstairs and a full bath. There is also additional space that could work as an office or studio. The home has newer shingles and windows and has hi-efficiency gas heat. There are 2 decks on the house. Home is located 5 minute from Orillia in Rugby. Home is vacant and has a few unfinished areas and outstanding issues. House is being sold "as is ", no representations or warranties , contact listing agent prior to showing. (id:24801)
Century 21 B.j. Roth Realty Ltd.
392 Anne Street N
Barrie, Ontario
Located in the heart of Northwest Barrie, this detached 2-storey home offers the perfect blend of light, space, and convenience. +7 feet Basement ceiling and in-law suite.Neighborhood: Nestled on a quiet and coveted West Bayfield street, just minutes from top schools, shopping centers, and public transit.Outdoor Space: A fully-fenced, pool-sized backyard ideal for summer entertaining, complete with a hot tub for cozy winter nights. Step to trails, it offers both privacy and nature at your doorstep.Interior: A bright, modern kitchen with Lux countertops and stainless steel appliances. The layout features living and dining area.Bedrooms: Three spacious bedrooms, including a primary suite with a closet and a 4-piece ensuite bathroom.Flooring (2024), Pot-light(2024), Fresh Paint (2024), Roof (2025)This is an exceptional opportunity for families seeking comfort, privacy, and room to grow. (id:24801)
RE/MAX Hallmark York Group Realty Ltd.
3327 Summerhill Way N
Severn, Ontario
Welcome to West Shore Beachclub all Season Gated Community just 10 Minutes north of Orillia with private access to Lake Couchiching. Popular Dunes Model Bungalow with Separate Entrance to the Basement from the Garage is located on a corner Premium Lot. Main Floor features 2 Bedrooms 2 Baths.: Open Concept. Upgraded Front Door..9 ceilings.. California ,Shutters.. Hardwood Flooring., Granite Breakfast Bar, backsplash, and Stainless Steel Appliances.. Gas Fireplace..8 Patio Doors off living Room, stackable Washer/Dryer. Spacious Primary Bdrm. w/door to deck. Primary ensuite offers separate Glass Shower and Jacuzzi Tub, Oak Staircase to Finished Basement with four piece bathroom and spacious bedroom.. Freshly Painted. The Upgraded Exterior Features are Stone Walkway, Spacious wrap around Deck, that is ideal for Entertaining Friends and Family, underground sprinkler system, Beautifully Landscaped. Visitors Parking areas and Mail Box station steps away. This Community is Unique and has 306 feet of Shallow, Sandy Bottom Beachfront. There is a Furnished Club House w/Kitchenette, Fireplace, and Bathrm. Also, a large swim dock, firepit and Gazebo. (id:24801)
Century 21 B.j. Roth Realty Ltd.
34 Balmoral Place
Barrie, Ontario
An authentic and cozy home perfectly located in the highly sought after area of Innis-shore is waiting for you!This home is within walking distance of the best elementary school in South Barrie, parks, plazas, bus stops and 10-min drive to Go station, Centennial Beach and Alcona Beach.The neighborhood offers a tranquil and family-friendly environment with awesome privacy of a big back yard with no rear neighbor but 4 beautiful mature apple trees.Brand new electric range and dishwasher, newly maintained rails, roof and 2022 furnace. Driveway is for 4 cars and the garage is for 2 cars.Beauty is that this home is not on the road, it comfortably sits in a charming neighborhood. Its open interior with an abundance of sunlight, cozy gas fireplace plus an expansive kitchen provides tons of warm energy for your family.We are excited and we hope you enjoy this beautiful home. (id:24801)
Tfn Realty Inc.
401 - 111 Worsley Street
Barrie, Ontario
Welcome To Urban Lakeside Living At Lakeview Condos, Located At 111 Worsley Street In The Heart Of Barries Thriving Downtown. This Move-In Ready Spacious One Bedroom Layout With A Den Suite Is Thoughtfully Designed Throughout. It Features An Open-Concept Kitchen Equipped With Stainless Steel Appliances, Perfect For Modern Entertaining. Floor-To-Ceiling Windows Flood The Space With Natural Light, And Your Private Balcony Offers A Serene Spot For Coffee Or Evening Wine. The Versatile Den Provides Ideal Space For A Home Office, Reading Nook, Or Guest Area. This Well Maintained Condo Includes One Underground Parking Space And A Storage Locker, Along With Access To Premium Building Amenities: A Fully Equipped Gym, Rooftop Terrace With BBQ Area, Party Room, And Secure Bike Storage. Situated Just Steps From The Waterfront, Parks, Beaches, The Marina, Barrie's Vibrant Shops, Restaurants, And Art Scene, You're Also Minutes From The Barrie Farmers Market, MacLaren Art Centre, And Transit Connections. Whether You're A First-Time Buyer, Downsizer, Or Investor, This Is Lakeside Living At Its Finest. (id:24801)
RE/MAX Premier Inc.
20 Steele Street
New Tecumseth, Ontario
INCREDIBLE VALUE FOR THIS 3 BED, 2 BATH, FREEHOLD TOWNHOUSE IN DESIRABLE ALLISTON NEIGHBORHOOD..........Bright and open main floor layout..........Walk out from kitchen to fully fenced backyard.........Bedrooms are all a good size, master has W/I closet..........Basement is unfinished and has laundry..........Driveway has room for 2 cars (no sidewalk)..........Inside access to garage..........1 minute walk to school and park..........Scenic river nearby..........Convenient east end location with quick access to Hwy 400...........Click "View listing on realtor website" for more info. (id:24801)
RE/MAX Hallmark Chay Realty
22 Chiltern Hill
Richmond Hill, Ontario
Welcome to this stunning, recently renovated home, perfectly situated on a quiet, tree-lined street in the prestigious Bayview Hill area, within the school boundaries of the highly sought-after Bayview Secondary and Bayview Hill Elementary schools. This luxurious residence features approximately 6,000 square feet of total living space, including a three-car garage and 3,900 square feet above grade with high ceilings and an impressively spacious layout. Most of the bedrooms boast their own private ensuite bathroom, while the bright, walk-out lower level, with its two separate staircases, is ideal for a guest suite or a vast recreation area. The home has been meticulously updated with new paint throughout, elegant hardwood floors, and durable vinyl flooring on the lower level, along with significant upgrades for your peace of mind, including a new A/C (2024), a new furnace and hot water tank (2020), and a new roof (2019). (id:24801)
Aimhome Realty Inc.
11 Saint Avenue
Bradford West Gwillimbury, Ontario
Attention First-Time Buyers & Investors! Legal Finished Basement with Separate EntranceWelcome to this exquisite Bradford home on a premium 49.21 x 124.67 ft lot showcasing over $200K in renovations. This rare 4+2 bedroom, 4 bathroom property offers elegance, income potential, and a resort-style backyard oasis. Main Floor: Home office, open-concept living & dining, great room with gas fireplace, updated kitchen with granite counters, backsplash, stainless steel appliances, pantry/coffee station, plus laundry with direct garage access. Second Floor: Spacious primary suite with sitting area, walk-in closet & renovated 5-pc ensuite (quartz counters, dual sinks, glass shower, freestanding tub). 3 additional bedrooms with closets, open office nook & updated 4-pc bath. Basement: Legal 2-bedroom apartment with separate side entrance, kitchen with stainless steel appliances, laundry & modern fireplace perfect for rental income. Bonus: large rec room for upper-level use. Backyard Paradise: Inground pool, waterfall, hot tub & cabana your own private summer retreat!Recent Upgrades: Pool liner (2021), attic insulation (2021), hot tub spa pack (2020), sprinkler system (2020), tankless water heater (2019), windows (20142018), shingles/eaves (2017), water softener, 200-AMP panel with ESA cert (2024), EV charger (2024). Prime Location: Family-friendly neighborhood close to top-rated schools, parks, shopping & rec facilities. A move-in ready gem combining modern luxury, income potential & lifestyle living dont miss it!And in agent remarks make sure to write all offer goes to seans email and buyer agent certify all measurements and tax (id:24801)
Sutton Group-Admiral Realty Inc.
2025 Mullen Street
Innisfil, Ontario
!!!EXTREMELY RARE!!! End-Unit Townhome with Walk-Out Basement & Stunning Pond Views!! Discover the perfect blend of comfort, style, and location in this beautifully maintained 7-year-young end-unit townhome, ideally located in the heart of Innisfil's vibrant Alcona community!! Offering 1,810 sq ft of thoughtfully designed living space, this home is move-in ready and truly stands out from the rest!! From the moment you enter, you're welcomed by fresh professional painting throughout, gleaming hardwood floors, brand new carpeting, and an abundance of natural light that fills every room!! Enjoy the convenience of upper-level laundry --- right where you need it!! The bright, open walk-out basement is a rare bonus, providing endless possibilities for a potential income suite, home office, gym or additional living space!! Step outside and take in the peaceful, uninterrupted views of the serene pond --- your own private retreat just steps from your back door!! Perfectly positioned just moments from Innisfil Beach Road, schools, parks, beaches, shopping, and dining --- everything you need is at your fingertips!! As an end-unit, you'll enjoy added privacy, extra natural light, and enhanced long-term investment value!! Immaculately maintained and freshly updated, this home offers true turnkey living!! Pre-listing home inspection completed --- buy with confidence!! Don't miss your chance to own a property that checks every box: Location. Layout. Lifestyle. Quality!! This is the only townhome in the area offering a rare combination of end-unit privacy, a walk-out basement, and peaceful pond views!! Truly a one-of-a-kind opportunity!! (id:24801)
Century 21 Leading Edge Realty Inc.
6820 16th Side Road
King, Ontario
Country Living Just Minutes from the City. A rare opportunity to own a 2 expansive acres in highly desirable Schomberg. Surrounded by lush greenery, this property offers the perfect blend of peace, privacy, and convenience. The main floor features a formal living and dining room, a spacious eat-in kitchen. it's perfect for those with vision to build your dream estate from the ground up. Whether you're dreaming of summer garden parties or quiet mornings with nature, this home is ready for it all. Country charm with city access doesn't come along often. Full of possibilities. Don't miss out. Buyer and buyers agent to verify all measurements, taxes, and perform their own due diligence. Thanks for showing. Fully Renovated, New Kitchen (2022) New Appliance (2022) Iron pickets, Laminate floor all over, New Ac (2022) New Furnance ( 2022) Roof (2018) All Windows and Doors and Garage door ( 2022) New Washrooms. New Duct System in basement. (id:24801)
RE/MAX Gold Realty Inc.
70 Earl Stewart Drive
Aurora, Ontario
Stunning Detached Home in Prestigious Bayview Wellington. Exceptional 3+1 bedroom, 4 bathroom fully detached home situated in Aurora's highly sought-after Bayview Wellington neighbourhood. This beautifully maintained property offers the perfect blend of modern updates and family-friendly living with hardwood flooring in main and upper level. The bright, open-concept main floor features nine foot ceilings with abundant natural light flowing through .The custom kitchen has quality finishes with ample storage and pantry. Three bedrooms on the upper level provide comfortable accommodation, while recently updated bathrooms showcase contemporary fixtures throughout. The finished walkout basement includes an in-law suite or potential rental, featuring a full kitchen, bath, and bedroom, with ceramic and laminate flooring throughout. Outdoor living is elevated with a large deck with retractable awning perfect for entertaining and relaxation, overlooking a private, interlocking backyard , synthetic turf and garden beds. This premium location puts you steps from top-rated schools including highly ranked elementary and secondary options, with walking distance to parks, public transportation, recreational facilities, and sports complexes. Close proximity to premium shopping and dining, fitness centres, and community amenities makes daily life effortless. Excellent highway connectivity to the HWY 400 and HWY 404 ensures seamless commuting, while convenient GO Train access serves Toronto professionals perfectly. This move-in ready property is ideal for growing families and Toronto commuters seeking small-town charm with urban accessibility. (id:24801)
Keller Williams Realty Centres
Studio - 24 Homerton Avenue
Richmond Hill, Ontario
Spacious STUDIO apartment in the Heart of Richmond Hill, Luxury Vinyl Tiles And Finishes, An Updated Open Concept Kitchen With High End Built In Appliances. New Modern Kitchen with lots of cupboard Space, 3 pc Bath, Large W/I Closet. Private Laundry walk out entrance All Located On A Quiet Street, Close to schools Shopping and Highway. Tenant pays 30% of utilities (id:24801)
Royal LePage Signature Realty
1226 Atkins Drive
Newmarket, Ontario
A Rare Find in Copper Hills - Perfect for the Growing Family! Discover this exceptional Greenpark-built 4-bedroom home, offering over 3,600 sq ft of thoughtfully designed LIVING space in one of the most sought-after neighbourhoods. The open-concept layout includes a spacious formal living and dining area, ideal for hosting holiday gatherings or special occasions. The gourmet maple kitchen features striking granite countertops, under-cabinet lighting, and a generous breakfast area with walkout access to a beautifully landscaped, fully fenced backyard. Adjacent, you'll find an oversized family room with a cozy fireplace a perfect space for everyday relaxation. Follow the solid wood staircase with wrought iron spindles upstairs, where the primary bedroom offers a serene escape, complete with his & hers walk-in closets and a spa-like 5-piece ensuite. Other 3 bedrooms are all generously sized. The professionally finished basement adds even more recreational living space with a full kitchen, large 3-piece bath, and it's easy to make additional bedroom. Located in the top-rated Bogart Public School zone and just minutes from Hwy 404 and the Magna Centre, this move-in ready home combines luxury, convenience, and functionality in a way thats hard to match. (id:24801)
RE/MAX Elite Real Estate
301 - 11611 Yonge Street
Richmond Hill, Ontario
Welcome to The Bristol Condos, a modern residence nestled in the vibrant heart of Richmond Hills Jefferson neighbourhood. This bright, beautiful, and turnkey condo is move-in ready and is perfect for enjoying! Absolutely stunning 2-bedroom, 2-bathroom unit with 2 balconies features an abundance of natural light and faces tranquil courtyard views, offering a serene escape from the city's hustle and bustle. ** East-side exposure **Courtyard views ** Functional open-concept layout ** Living room walks out to an open balcony ** Upgraded kitchen with tall cabinets, stainless steel appliances and quartz countertops with breakfast bar ** Primary bedroom with potlights, additional extra-large wall-to-wall wardrobe organizer, a 4-piece ensuite and a balcony ** Secondary bedroom with potlights and a large closet. **Building permits for EV charger installation with approval. Enjoy exceptional amenities, including underground visitor parking, a party room, an exercise room, a spacious 8th-floor rooftop patio, BBQs, bike storage, a guest suite, and concierge service. With easy access to the Viva bus and Gormley/King GO Station, you can enjoy stress-free connections to Union Station. Quick routes to Hwy 404 and Hwy 400 make commuting a breeze. And with Towerhill Plaza just a 5-minute walk away, you have all your everyday essentials at your doorstep. Live just 3km from beautiful Bond Lake, where city energy meets lakeside calm for the perfect lifestyle balance. Belongs to the following schools' boundaries: Trillium Woods Public School, Beynon Fields Public School F.I., Richmond Hill High School, King City Secondary School F.I. and Alexander Mackenzie High School (Art and IB programs). (id:24801)
Times Realty Group Inc.
390 Wendall Place
Oakville, Ontario
*** G O R G E O U S *** Immaculate, Don't Miss Out! Great Family Home Situated On On A Private Cul-De-Sac In A Highly Demandable & Quiet Family Neighborhood. Incredible, S P O T L E S S & Beautiful 3 Bedrooms Home In High Demand Area. Boasts Open Concept Kitchen, Hardwood Floors, Pot Lights, Steel Appliances. Completely Renovated, Heated Bathroom Floor, Extra Insulation, Fantastic Professionally Finished Basement Features kitchen, Living Area, 3Pc Bath, Bedroom And Separate Entrance. HWT and Roof approx. 4 y.old. This Home Is A Must See! Rare Opportunity To Live On A Gorgeous Court Lined With Mature Trees in top Ranked School District. 7 PARKING SPACES ! Just Steps To Amenities, Schools, Highways & Transit. Ideal Family Home Situated on Quiet Street Attention Builders Or Investors: Situated On A Premium Pie Huge Lot (id:24801)
Sutton Group Quantum Realty Inc.
39 Ferrier Avenue
Toronto, Ontario
Welcome to this beautifully updated 2-storey, 3+1 bedroom, 4-bathroom home in the prestigious Playter Estates community. Combining classic charm with modern upgrades, this move-in ready, property is ideal for families seeking both style and function in the coveted Jackman School district. The home boasts a fully finished basement with soaring 9-foot ceilings and a walkout, gas fireplace, offering the perfect space for a media room, home office, gym and guest suite. A new furnace (2023) adds comfort and efficiency to the many recent renovations. The bright, open main floor flows seamlessly, featuring a contemporary kitchen, spacious living and dining areas, gas fireplace and direct access to the backyard. Upstairs, generously sized bedrooms include a serene primary retreat with high vaulted ceilings and 3 pc ensuite including his and her sinks. Enjoy the convenience of private parking a rare find in this lively neighbourhood. Located steps from top ranked schools, the Danforth's vibrant shops and restaurants, and TTC access, this home delivers the best of urban living in a family-friendly setting. (id:24801)
Century 21 Leading Edge Realty Inc.
51 Withrow Avenue W
Toronto, Ontario
Welcome To The Pinnacle Of Urban Sophistication In Torontos Sought-After Riverdale Community! This fully renovated 3 storey full brick beauty offers the perfect blend of classic character and modern luxury. Boasting five spacious bedrooms and four bathrooms, this home is ideal for growing families or those who love to entertain.The open-concept main floor showcases a custom chefs kitchen with an oversized island, designed for both everyday living and hosting memorable gatherings. Upstairs, the thoughtfully designed bedrooms feature sleek built-ins and clever storage solutions, while the primary retreat offers a private ensuite loft and expansive deck a true sanctuary in the city.The finished basement adds flexibility with space for guests, a home office, or recreation. Nestled in the heart of Riverdale, between two of the areas most beloved parks, this home places you steps from top schools, vibrant shops, and transit. (id:24801)
RE/MAX Hallmark Realty Ltd.
125 Percy Crescent
Scugog, Ontario
"Living On The Island" Enjoy the resort lifestyle while just a quick drive to the city. Every Day feels Like A Retreat! Breathtaking Property, Straight Out Of A Magazine! Once In A While A Dreamy Property Presents Itself ~ You Don't Want To Miss This Beautifully Renovated Custom Home! 4 Bedrooms, 4 Gorgeous Bathrooms. Triple Car Garage W/ Access To Basement. **Unique Exterior Architecture Sitting On A 120X250 Lot. ** Grand Entrance To Open Wood Staircase, Jaw Dropping Kitchen W/ Quartz Counters, Thermador Appls, B/I Beverage Centre, Oversize Island, Backsplash,Pot Filler. Walk Out To New Deck Off Dining Room. 2 Walk Out To Backyard Oasis - Gazeebo, Hot Tub, Pool Size with fire pit, playground. Surrounded by Nature, Tranquility and stunning lake views. Residents Enjoy boating, fishing, and breathtaking sunsets right from their doorstep. Just Steps To Private Boat Launch. The Great Room Boasts Vaulted 16Ft Ceilings, Floor to Ceiling Windows W/Automated Blinds & Gas Fireplace. Primary Retreat Offers Private Juliette Balcony, W/I Closet W/Organizer + B/I Wall Cabinets, 2 Skylights W/Automated Blinds & Spa Like Ensuite. Finished Lower Level W/ Separate Entrance Perfect In-Law/Nanny Suite or Teen Suite. Features 4th Bedroom, Open Rec Space, Potential Office Space, Full Bath W/Sauna & Lots of addn't Storage. (id:24801)
RE/MAX Hallmark First Group Realty Ltd.
2nd Floor - 983 Victoria Park Avenue
Toronto, Ontario
Do Not Miss Out On This Great Property. Bright, Spacious And Functional 2 Bedroom Unit On The Second Floor Of A Large Detached Home. Galley Kitchen Boasts White Accents on Floors and Counters, Extra Large Window Allowing Amazing Natural Light. Grand Living Room / Dining Room Combination, Newer Hardwood Floors, Picture Window And A Lovely Walk Out To Private Deck. Both Prime And Second Bedrooms Are At The End Of Hallway. Both Have Double Sliding Doors On Closets, High Ceilings And Each With Large Picture Window. 1 Private Parking In Driveway Included. Tenants Share Utilities 1/3. Just A Short Walk To Shops, Groceries, TTC, Golf, Restaurants, Place Of Worship. Welcome To This Amazing Neighbourhood. (id:24801)
Real Estate Homeward
8 Redwood Avenue
Toronto, Ontario
Located right in the heart of Leslieville, this vacant triplex offers 3 self-contained units, making it an excellent opportunity for investors to set their own rents or for homeowners to live in one unit and rent the others for additional income! The main unit has 3 bedrooms, 3 bathrooms, and an ensuite washer and dryer. The basement apartment has 2 bedrooms and 1 bathroom, and the above grade guest house suite features 1 bedroom and 1 bathroom with large windows. Want to add even more income in the future? City zoning allows for a revenue producing auxiliary dwelling (rental) unit! Recent capital upgrades include the roof (2019), furnace (2023), AC (2020) and hot water tank (2019). Located just steps from restaurants, Greenwood park, schools, grocery stores, cozy cafes, bakeries, Leslieville Farmer's Market, transit, and much more. Truly a must-see in one of the city's most sought-after neighbourhoods! (id:24801)
RE/MAX Hallmark Realty Ltd.
28 Conlins Road
Toronto, Ontario
Furnished 3 Bedroom 2 Bathroom unit with Parking . Share use of huge Backyard and Laundry. Primary Bedroom with Window and Closet. The Living Room can also be used as a Bedroom. Large 2nd Bedroom with En-suite Bathroom, 2 Windows and Fireplace. 5-minute Walk to University of Toronto Scarborough Campus. Ideal for Students or Family. Fabulous Location, Near U Of T Scarborough Campus, Centennial College and Pan Am Centre, W/Quick Access To Hwy 401. Tenant pays 50% of all utilities and Internet. (id:24801)
Dream Home Realty Inc.
# 805 - 630 Greenwood Avenue
Toronto, Ontario
The Danforth! Penthouse Suite. Strong Coveted Location. Fabulous Boutique Building. Incredible 370 Square Foot Terrace!! New Building 2020. Large Open Concept Living Space With 2 Walkouts To The Terrace. 2 Substantial Private Bedrooms. Primary Bedroom Has A Walkout and 3 Piece Ensuite Bathroom And Large Walk In Closet. Second 4 Piece Bathroom Beside The Second Bedroom. Beautifully Appointed. Stainless Steel Kitchen Appliances, Quartz Countertops. Full Size Stackable Washer And Dryer. Window Blinds & Blackouts In Bedrooms. Stunning West, North And East Panoramic Views From The Private Terrace. 9th Floor Amenities Include Gym and Yoga Studio, Party Room, Games Room Pool Table, Wrap Around Terrace With Sun Lounge, BBQ and Fire Pit. Parking and Locker Are Both Owned. Steps To Greenwood TTC Subway. Check Out The Attached Virtual Tour And Drone Pictures. Wow!! (id:24801)
Skybound Realty
4890 Lake Ridge Road N
Pickering, Ontario
Your Stylish Country Escape Just Minutes from the City!Welcome to a one-of-a-kind architectural statement home where rustic charm meets refined living. Located just minutes from Hwy 407, Brooklin, and Uxbridge, and surrounded by ski hills and scenic trails, this property offers the perfect blend of convenience and countryside tranquillity. Set on nearly 2 acres and tucked away from the road, the home boasts sweeping pastoral views from every window, with glimpses of Lake Ontario in the distance making it a true showstopper.Inside, you'll find a thoughtfully renovated main floor featuring a designer kitchen, luxurious primary suite, and an elegant bath. At the heart of the home is a stunning great room anchored by the original stone wood-burning fireplace, now tastefully updated.Upstairs, the second and third floors embrace a more rustic aesthetic rich with warmth, character, and architectural flair. Every corner of this home tells a story.Ideal for those seeking something beyond the cookie-cutter, this property invites a lifestyle of creativity and comfort. There's space for chickens, gardens, a fire pit, and more your own private retreat just outside the city.As featured in Toronto Life Magazine, this home is truly a conversation piece and a must-see for discerning buyers. (id:24801)
Royal LePage Your Community Realty
803 - 3 Massey Square
Toronto, Ontario
Take a look at this spacious, bright and move in ready unit in a very convenient location. This upgraded and newly renovated unit offers fresh paint throughout, new floorings, modern light fixtures, kitchen back splash with brand-new S/S appliances and more. Come and visit this lovely unit in a crescent place where shopping, school, gym, day care, recreation center and more are all steps away. 6-minute walk to the Victoria Park subway station, a minute to downtown. Major intersection Victoria Park and Danforth. (id:24801)
RE/MAX West Realty Inc.
205 - 17 Baldwin Street N
Whitby, Ontario
Stunning 3 Bed Condo In The Heart Of Desirable Brooklin. Perfectly Located Near Parks, Shopping. Minutes To 401 or 407, 3 Wash, Open Concept Floor Plan Featuring Private Elevators From Garage Level Up To Main Floor & Another From Main Level To Bedroom Level. Double Car With Plenty Of Storage Area Overhead. Outdoor Space Includes Juliette Balcony From 2nd Bedroom & Beautiful Cedar Terrace/Gazebo From Kitchen Walkout Contemp. Kitchen Cabinets, 9 Foot Ceilings. Photos are from previous listing (id:24801)
Royal LePage Your Community Realty
105 Castle Hill Drive
Toronto, Ontario
Client Remarks**Spectacular 2 IN 1 Custom Built House with LEGAL UNIT BASEMENT APARTMENT** AND EXTRA SPACE IN BASEMENT FOR OWNER USE** True Architectural Showcasing With A Magnificent & Captivating Design** Luxurious* One Of The Biggest & Around 7000Sf Living Area(Inc Lower Level---Total 8 Washrooms)***FULL PRECAST STONE Facade, C-Built Home (Dramatic Elements: A PRIVATE 3 Stops ELEVATOR--2CARS TANDEM PKG GARAGE--HEATED FLOOR WHOLE MAIN FLOOR)-- DOUBLE HI CEILINGS:20' FOYER --19' FAM & 2 FULL KITCHENS(MAIN AND BASEMENT): -2FURANCES/CACS)*The Grand Foyer Greets You Upon Entry & leads You Into Stunning & Artfully-Designed living and Dinning Room W/Allowing Natural Sunlit Thru A Skylight* Spacious Open Concept Lr/Dr & Lavish Full Size Kitchen With Full-Sets Of Appliances & Gorgeous/Soaring Ceiling Family Room (20' Ceiling Heights) Overlooking Private Yard Thru Floor To Ceiling Window* Spa-Like/Chic Style Primary Ensuite Vaulted Ceilings & W/Out To Own Balcony* Each Bedroom Has Own Ensuite** Amazingly Bright-Spacious Lower Level with LIGAL Unit Basement *HUGE SOURCE OF INCOME$* With Floor To Ceiling Windows (id:24801)
Forest Hill Real Estate Inc.
34 Fairwood Crescent
Toronto, Ontario
Developer Alert! Toronto Major Transit Station Area zoning large lot 50 ft x 125 ft with dbl car garage and private drive. Custom builds 4000 sqft homes on the street. Currently setup as a University of Toronto Scarborough campus student rental with 7 students grossing $5,300 all inclusive. Full-Scale Renovation Highlights in 2014- Gutted and rebuilt with new drywall, insulation, and halogen pot lights- All-new electrical wiring & upgraded panel 100 amp, plumbing, heating/AC systems, and ductwork- New windows and a spacious rear deck for outdoor enjoyment Interior Features- Stunning Tiger hardwood floors throughout- Brand-new main floor 4-piece bath plus a luxurious second-floor bath with a soaker Jacuzzi tub- Open-concept kitchen with premium quartz counters, built-in stainless steel wall oven and double door fridge with a gas range. New Roof 2018. Finished basement with 2 separate living quarters. Morningside and Kingston Road buses minutes away. All restaurants, fast food and shopping literally across the street. Close to Guildwood GO Station, offering direct train service to Union Station. Walk to Scarborough U of T campus. West Hill Collegiate high school right across the street. (id:24801)
Century 21 People's Choice Realty Inc.
47 Deerfield Road
Toronto, Ontario
Beautifully Renovated Home On A Premium Size Lot (43' X 126') *** Sought After Location ***Steps To Beautifully Renovated Home On A Premium Size Lot (43' X 126') ***Sought After Location ***Steps To TTC On Brimley Road *** Located conveniently between Lawrence & Eglinton *** Upgraded Kitchen (2022)*** Recently Upgraded Windows (2022) *** Beautiful Front Bow Window*** Newer Central Air *** Newer Gas Furnace *** Brand New Hardwood Floors (2025) *** Finished Basement (2022)*** Pool Sized lot*** New Driveway (2022) *** Close to transit, schools and places of worship. Close to highway 401, all shopping and amenities* Homeowner willing to put in Separate Entrance before the closing date. (id:24801)
Royal LePage Ignite Realty
628 Manning Avenue
Toronto, Ontario
So Much To Love About This 2.5 Storey Double Brick Wide Semi !! Perfect Location Nestled Between Harbord And Bloor ! 22.83 Ft. x 116 Ft Sunny West Facing Lot* Laneway Access To Solid 2-Car Garage (Approx. 630 Sq.Ft.) With Laneway House Potential* *9 Foot Ceilings On Main Floor* *Large Principal Rooms And A MAIN FLOOR ADDITION W/ FULL BATH* *House Has 4 Exits* Large Foyer And Gorgeous Staircase* *5 Good Size Bedrooms Approximately* *~2,900 Sq.Ft Total Living Space* Eat In Kitchen With Wood Cabinets* *Main Floor Sliding Doors To Patio * *Basement W/ Separate Side Entrance, Kitchen, 4 Piece Bath* Smart Updates Include Main Roof (@6yrs old), Double Car Garage, 3 /4 Inch Copper Water Line, Predominantly Copper Plumbing Throughout, Furnace (12)* *Walking Distance To Bloor Street, Bloor/Bathurst Subway Station, Harbord, Bickford Park, Christie Pits Park/Arena/Pool, Annex, U Of T, ROM, All Major (UHN) Hospitals, Clinton Ps, Harbord Collegiate, The Shops & Restaurants Of Little Italy, Koreatown, Fiesta Farms, Summerhill Mkt., And The Best Of City Living* *Transit Score 100, Bike Score 96, Walk Score 98 *A Tremendous Opportunity To Own In One Of Toronto's Most Desirable Neighbourhoods*Extras: **Qualifies For A Laneway House* | This House Has Been Loved By The Same Family Since 1969* (id:24801)
Bosley Real Estate Ltd.
17 Bernard Avenue
Toronto, Ontario
Nestled in the heart of Yorkville, on the most coveted and beautiful blocks in Toronto, 17 Bernard Ave is a rare gem with timeless appeal and character. This stunning extra-wide semi features a 25+ ft frontage and a spacious interior with gracious ceiling heights throughout. Thoughtful details and old-world craftsmanship blend seamlessly with modern comforts, creating a one-of-a-kind space that is both inviting and stylish. All of the principal rooms are of a generous scale, providing a luxurious and airy feel to the space. Four bedrooms, including a sublime primary suite with significant closet space, ensuite, attached office, and serene balcony overlooking the yard. Incredible lower level, fully finished with great ceiling heights, bright light, and polished concrete floors. Currently used for home business, and totally flexible for whatever your needs may be. Gorgeous backyard space, completely landscaped and providing total privacy. Located in the heart of this picturesque neighbourhood that offers access to the best amenities there is - shops, fine dining, cultural attractions, TTC subway, and all conveniences. With a distinctive character of a warm and welcoming ambiance, matched by the unbeatable Yorkville location, 17 Bernard Ave offers a truly special place to call home. (id:24801)
Chestnut Park Real Estate Limited
S904 - 180 Mill Street
Toronto, Ontario
Welcome to Canary Commons! This bright and modern top-floor corner suite is surrounded by floor to ceiling windows and opens to a spacious wraparound balcony with sweeping views. The kitchen is thoughtfully designed with integrated appliances, granite counters, and clean, contemporary finishes. Residents can unwind on the rooftop deck with city views or take advantage of the on-site co-working space, perfect for remote work. Daily errands are easy with direct access to a grocery store, while the surrounding master-planned community offers parks, dining, transit and the charm of the Distillery District only steps away. (id:24801)
Brad J. Lamb Realty 2016 Inc.
1204 - 12 Sudbury Street
Toronto, Ontario
Welcome to suite 1204, a rare two-storey townhome that combines the sophistication of a New York style walk-up with the comfort and convenience of modern King West living. Offering 1,050 square feet of living space, this 2 bed, 2-bath home delivers both functionality and timeless design.The west-facing family room is a showstopper, bathed in natural light through dramatic floor-to-ceiling windows. This airy, sun-drenched space creates an inviting backdrop for both casual evenings and elegant entertaining. The adjoining private eat-in kitchen is beautifully updated, featuring stainless steel appliances, quartz countertops, custom cabinetry, and a chic subway tile backsplash striking the perfect balance between style and durability. Two spacious bedrooms upstairs offer flexibility for a guest room, nursery, or home office, while an updated main-floor 4-piece bathroom adds a touch of spa-like refinement. The finished lower level extends the living space with endless possibilities - a media room, office, or additional bedroom - with direct access to the highly desired private garage. Refined upgrades including laminate floors, fresh paint throughout, and carefully curated finishes elevate the homes contemporary aesthetic. A private front courtyard enhances the sense of arrival, providing a quiet outdoor retreat in the heart of the city. Set within vibrant King West Village, you are steps from Queen West, Liberty Village, the city's trendiest restaurants, and boutique shops, with convenient access to TTC, light rail, and major highways. (id:24801)
Royal LePage Real Estate Services Ltd.
2902 - 7 Grenville Street
Toronto, Ontario
Cozy Bachelor Suite With 1 Storage Locker. 9 Ft Ceilings With Floor To Ceiling Windows and Integrated Kitchen Appliances. Luxury Amenities including Indoor Infinity Pool, Fitness Gym, Games and Party Room. Minutes Walk To College Subway. Steps To Yonge Street Shops And Restaurants, Supermarket, Ikea, U Of Toronto, Ryerson University, Major Hospitals and Financial District. Aaa Tenant. No Smoking and No Pets. Immediate Occupancy. (id:24801)
Homelife Landmark Realty Inc.
6504 - 1 Bloor Street E
Toronto, Ontario
Great Location, Architecture & Finishes, Gorgeous 2+1 Beds, 2 Baths, 1,033 Sqft,9 Ft CeilingW/Iconic Cn Tower, Lake & City Breathtaking & Panoramic Views. Fantastic Open Concept Layout W/Floor To Ceiling Windows. Sun-Filled Se CornerSuite With Huge Balcony. Quality Eng Hardwood Flooring Thru-Out. Hollywood Kitchen. State Of Art Amenities. Bldg Direct Access To Two SubwayLines..Ready To Move In And Enjoy!!! (id:24801)
Master's Trust Realty Inc.
2311 - 395 Bloor Street E
Toronto, Ontario
Welcome to The Rosedale on Bloor, where modern elegance meets ultimate convenience. This 2-bedroom, 1-bath unit comes functionally furnished with Two Queen Beds with Fairly New Mattresses, Side Tables, Dresser, Floor Lamp, Dining set, Office desk & Chair, Floor Cleaning Equipment and some Utensils, making it comfortably MOVE-IN READY. Residents enjoy access to great amenities including a gym, yoga room, party room, deck garden and indoor pool. Designed with sleek finishes, stainless steel appliances, this home offers both comfort and style. Enjoy a prime location with a Walk Score of 97. Everyday needs are just around the corner with No Frills at 345 Bloor E and Asian Food Mart at 577 Bloor E. TTC Sherbourne Station is right up the street, and it's just minutes from Yonge/Bloor, U of T, National Ballet School, TMU and Yorkvilles upscale shops and restaurants. With its sophisticated design and unbeatable access to transit and amenities, this residence is a smart choice for those seeking both value and lifestyle. (id:24801)
Bay Street Group Inc.
3905 - 82 Dalhousie Street
Toronto, Ontario
Immerse Yourself in Urban Charm at Centre Court's Condominium, This Stylish 1 Bedroom Suite which Offers a Perfect Blend of Comfort and Convenience in Toronto. Located Amidst an Array of Surrounding Attractions, Residents Can Explore the Vibrant Downtown Scene with Ease. Enjoy Proximity to Iconic Landmarks Such as St. James Park, Massey Hall, and the Bustling St. Lawrence Market. Indulge in Culinary Delights at Nearby Restaurants, Cafes, and Bars, or Take a Leisurely Stroll Along the Picturesque Streets of the Historic St.Lawrence Neighborhood. With Easy Access to Public Transportation and Major Thoroughfares, Including the Dundas Subway Station and Queen Street, the City Is Yours to Discover from This Prime Location. Experience the Dynamic Energy of Downtown Toronto While Enjoying the Comfort and Convenience of Living Here! (id:24801)
Condowong Real Estate Inc.
408 - 90 Sumach Street
Toronto, Ontario
Lofts at 90 Sumach! Live/Work In An Impressive Large 2200 Sqft Loft With Towering 14' Ceilings Featuring Concrete Floors, Mushroom Concrete Columns & Large Open Concept Design. Sunny South Blinds. Includes Hydro, Bell Internet & Bell TV Package. Open Concept Living/Dining/Kitchen. Facing Balcony & Common Roof Top Terrace. Floor To Ceiling Windows With Automatic Motorized (id:24801)
Century 21 Fine Living Realty Inc.
2415 - 125 Western Battery Road
Toronto, Ontario
Welcome to this stunning 2-bedroom plus Den, 2-bath corner Suite in the heart of Liberty Village! This modern and bright suite offers 893 Sq Ft of living space on a high floor, providing breathtaking sunset views. The open concept living/dining area features a thoughtfully designed layout with floor-to-ceiling windows that fill the space with natural light. The gourmet kitchen has full-sized stainless steel appliances and a spacious island with a convenient breakfast bar. A stone wall and a cozy fireplace enhance the inviting living room, perfect for relaxation. The primary bedroom includes a large closet, a private balcony walkout, and a luxurious 4-piece ensuite. The second bedroom features a walk-in closet and easy access to a second bathroom with a generous walk-in shower. This vibrant location is just steps away from some of the best restaurants, bars, cafes, stores, parks, and waterfront trails. Convenient access to the nearby GO station and King Streetcar allows for a quick commute to downtown. Enjoy hotel-like building amenities including a concierge, gym, party room, and visitor parking. This property combines modern living with a vibrant community atmosphere, making it an ideal choice for your next home! (id:24801)
Right At Home Realty
1105 - 30 Holly Street
Toronto, Ontario
30 Holly Street is A boutique building of only 96 units and the best kept secret at Yonge & Eglinton. Suite 1105 was designed to take advantage of ambient light from the west exposure. With 1,142 square feet of living space, Suite 1105 is a perfect canvas for your design aspirations. This is your opportunity to create a space that is truly yours. Priced at just $568 per square foot, imagine the possibilities. Open Living & Dining Area. A Solarium that can double as your home office. A Breakfast Area filled with ambient light. A large Primary Bedroom with 4-piece Suite. A generous 2nd bedroom of over 125 square feet. A full 4-piece 2nd bathroom. And, an actual Laundry Room. Amenities include a 24/7 Concierge to receive your packages; well-equipped Fitness Room; Media Room; Event Space with Catering Kitchenette; Roof-Top Garden; and Free Visitor Parking. *Maintenance fee includes Rogers Internet & Cable TV Package*. Please note: 30 Holly Street has a "No Pets" regulation. (id:24801)
Sotheby's International Realty Canada
1610 - 160 Vanderhoof Avenue
Toronto, Ontario
Welcome to this well-maintained 1 bedroom, 1 bathroom condo perfectly situated at Leslie Street & Eglinton Avenue in Toronto. Offering a thoughtfully designed living space, this unit features an open balcony with stunning views of the Toronto skyline. A perfect spot to enjoy your morning coffee or unwind after a long day. Inside, you'll find a bright and functional layout with modern finishes throughout. This condo is ideal for young professionals or anyone looking for a convenient urban lifestyle in a desirable midtown location. Location Highlights: Steps to TTC, LRT (Eglinton Crosstown), Easy access to DVP, Highway 401, and Don Valley Trails. Close to Shops at Don Mills, Sunnybrook Park, Aga Khan Museum, Ontario Science Centre, and Edwards Gardens. Minutes from groceries, Starbucks, LCBO, and GoodLife Fitness. Surrounded by restaurants, cafés, and shopping plazas. Short commute to Downtown Toronto. (id:24801)
Exp Realty
22 Sherwood Avenue
Kitchener, Ontario
Welcome to 22 Sherwood Ave, a fully renovated legal duplex in a quiet, family-friendly Kitchener neighbourhood. Renovated from top to bottom in 2023 with all permits and inspections completed, this home offers exceptional flexibility for investors, homeowners, or multi-generational families. The main unit (vacant) features 3 bedrooms, 2 full 4-piece bathrooms, in-suite laundry, a stunning new kitchen with stainless steel appliances, quartz countertops, soft-close cabinetry, and separate dining room that overlooks the backyard. The lower unit(tenanted for $2,200/month), with its own private entrance, offers 2 bedrooms, a 4-piecebathroom, modern kitchen with island, open concept living room, and in-suite laundry. The large backyard is garden suite-ready, with plumbing and electrical rough-ins, planned drawings and open permits - an incredible opportunity for added income or extended living space. Covered carport and double wide driveway offer ample parking for up to 6 vehicles. Additional upgrades include new laminate flooring throughout (carpet-free), updated electrical, gas heating (converted from electric), updated 4-piece bathrooms, and fresh paint. This home is a rare find whether you're living in one unit and renting the other, or expanding your portfolio with three potential rental units. (id:24801)
Royal LePage Signature Realty
19 Buttercream Avenue
Thorold, Ontario
Great opportunity To rent this Gorgeous 4 Bedroom 3 Bathroom Detached home. Perfect For SmallAnd Growing Families. Located In The Quiet Community Of Thorold, Its Stainless SteelAppliance, Two Car Garage, kitchen Island, Large Backyard. Central To Hwy 406, Minutes To QEWAnd Niagara Falls And Amenities. **EXTRAS** Fridge, Stove, Dishwasher, Washer And Dryer. (id:24801)
RE/MAX West Realty Inc.
5265 Kelly Road
Hamilton Township, Ontario
Location, Location, Location! This extensively renovated modern 2-storey century home in the charming village of Gores Landing blends timeless character with contemporary style inside and out* Featuring a sleek white glossy kitchen with stone backsplash, wooden countertops, and Whirlpool stainless steel appliances, this home offers a bright and open main floor with 9' ceilings, top-quality 9mm vinyl flooring, 5.5" baseboards, pot lights, and modern doors, hardware, and closets*Enjoy contemporary bathrooms, a cozy covered front porch, and an entertainer's dream 20' x 22' wooden deck plus 20' x 14'cement patio. Major upgrades include a metal roof, reinforced foundation with steel posts, all new siding and skirting (2025), 50"blown-in attic insulation, updated plumbing, custom-built blue shed 10 FT x 16 FT, Armour stone retaining wall supporting driveway (2025-$30K)7-car driveway, high-speed LTE internet & more(See List Of Upgrades Attached.)Set on a large, private, fully fenced treed lot with seasonal lake, marina & islands views, this property fronts on both Plank Rd and Kelly Rd with a park zone on one side. Just a short stroll to the waters edge of Rice Lake, Gores Landing boat launch, and the marina. Incredible value in a sought-after lakeside community! (id:24801)
Royal LePage Signature Realty
4891 Wellington Road 29
Guelph/eramosa, Ontario
Experience the magical woods in your backyard as you're walking alongside 200ft of river front. Walk through time while you canoe, hike or fish. This property is an adventure all on its own. With nearly 17 ac of land, offering a balance of tranquility and convenience. Just mins from the historic Eden Mills known for its beauty and arts community this home invites you to live a lifestyle defined by privacy and connection to nature, while remaining close to all amenities. With 5539sf of living space + a detached cottage, this is a rare retreat with unlimited potential. This bungalow exudes timeless ranch appeal, set against ample green space and rolling riverfront. An XL driveway leads to a 3-car garage, while landscaped gardens welcome you in. Out back, a large wood deck captures breathtaking views a backdrop for entertaining or watching the seasons unfold. Inside, light hardwood floors carry throughout an open and sunlit layout, anchored by a family room with beamed ceiling, brick-surround fireplace, and walls of windows framing natures beauty. The dining area extends to the deck, while the chefs kitchen blends wooden finishes with functionality dual islands, butcher block counter, SS appliances, gas range w/ hood, wall oven & warming drawer. The primary suite offers its own deck walkout and 3pc ensuite, while 2 additional bedrooms share a spa-like 5pc bath with soaker tub. The fully finished walkout basement expands the living space with a second kitchen, rec room, den, bedroom & full bath. A detached 2-bed cottage offers complete independence with a full kitchen, living and dining areas, and 3pc bath perfect for extended family or income potential. This property is more than a home, its a lifestyle. Whether you're paddling the river, exploring nearby trails, or immersing yourself in the arts culture of Eden Mills, you'll find that every day here feels like an escape. A true must-see for those who dream of a life surrounded by space, beauty, and possibility. (id:24801)
Royal LePage Burloak Real Estate Services
9 Todd Crescent
Southgate, Ontario
Welcome to this stunning and spacious 5-bedroom, 5-bathroom detached home offering over 2,850 sq ft of above-grade living space. Designed with comfort and functionality in mind, the open-concept layout features 9 ft ceilings on the main floor, a bright living room, a cozy family room, and a formal dining area perfect for entertaining. The large breakfast area opens directly to the backyard, while a versatile main floor den can easily serve as a 6th bedroom or private office.Upstairs, every bedroom enjoys its own ensuite or direct access to a full bathroom. The primary retreat is complete with a luxurious 5-piece ensuite and walk-in closet.This premium lot provides a generous backyard, a double-car garage with interior access, and a large driveway. The home also features direct garage access as well as a separate side entrance that leads directly to the basement.The basement, with 9 ft ceilings and its own private entry, offers excellent potential for a bright and spacious secondary suite ideal for extended family or income opportunities.A rare find that perfectly blends size, style, and versatility, making it an excellent choice for large and growing families. (id:24801)
Exp Realty
1705 - 318 Spruce Street
Waterloo, Ontario
Modern 2-Bedroom, 2-Bathroom Fully Furnished Condo for Rent in Sage II. This stylish condo features a sleek kitchen with stainless steel appliances, sophisticated countertops, and ample cabinetry. The open-concept layout boasts modern finishes and carpet-free laminate flooring throughout. Enjoy the convenience of in-suite laundry and included furnishings, along with one underground parking space. Ideally located near the highway and within walking distance to the University of Waterloo, Wilfrid Laurier University, and Conestoga College. Schedule your viewing today! (id:24801)
Homelife/diamonds Realty Inc.
5706 Third Line
Erin, Ontario
49-Acre Equestrian Paradise - A dream setting for horse and rider. Your horses will thrive in 10 lush paddocks with frost-free hydrants and hydro for winter water, while you'll appreciate the insulated 20-stall barn with tack room (3-piece bath), feed room, wash stall and hay storage above. Currently operating as a pleasure riding & eventing facility, this property is designed for year-round training with an attached 76' x 160' indoor arena featuring operable windows & Whoa Dust footing. Outdoors enjoy the expansive jumping field, 150' x 200' sand ring and a grass dressage field. Two productive hayfields add income potential & self-sufficiency. A 23' x 30' heated portable with hydro expands your options for an office, guest quarters, or studio. The elegant home (built in 1997) blends timeless design with modern comfort. 9' and cathedral ceilings pair with wide-plank, hand-scraped hickory hardwood for a refined main level. At the heart of the home, a chefs kitchen with Wolf cooktop, leathered granite counters & a generous island flows seamlessly into the dining area & Great Room with beamed cathedral ceiling. A main-floor bedroom with 2-piece ensuite offers flexibility; upstairs, 3 additional bedrooms with timeless oak hardwood floors. Both upper bathrooms have been thoughtfully renovated, showcasing heated floors and towel warmers for everyday luxury. The expansive primary retreat offers a dressing room, a walk-in closet with built-in organizers, and a stunning spa-inspired ensuite designed for relaxation. The walk-out lower level remains unspoiled, ready for your vision. Thoughtful updates ensure efficiency and peace of mind: a 2024 cold-climate heat pump with high-efficiency propane furnace backup, Generac generator to power farm essentials, energy-efficient Pella windows & durable updated Goodfellow siding. This is the ultimate equestrian lifestyle, surrounded by other fine horse farms ideally located just minutes to Angelstone, Meadowlarke North, & Palgrave. (id:24801)
Royal LePage Rcr Realty
35 Lido Drive
Hamilton, Ontario
Beautiful two-story custom multigenerational style home in Winona Park. Spanning 3800sqft over main and upper floors, open-concept design and an additional 1700sqft basement just waiting for your personal touches perfect for a in-law set-up. Seamless indoor-outdoor flow to your private backyard oasis complete with a sparkling salt water pool, covered dining area and plenty of deck space for lounging - ideal for entertaining or relaxing in style. Located in the desirable 'Community, Beach' neighbourhood just minutes from great schooling and scenic trails for family fitness. The exquisite entry features a 2-story foyer and curved staircase to the expansive upstairs area with four massive bedrooms with their own ensuites. The grand primary bedroom with sitting area offers 5pc ensuite bath and his/hers walk-in closets. A second generous bedroom offers a nanny suite layout with its own ensuite bath and extra space for relaxing. The expansive gourmet kitchen is great for entertaining offering brand new 112"x 51" island, granite countertops, and stainless steel appliances. Convenient main floor laundry/butlers pantry area just off the kitchen with its own granite and backsplash and walk out to back yard. Great room off the kitchen features custom cabinetry, cozy gas fireplace and newer flooring throughout. Open plan dining and living room area is perfect for hosting guests. Office/Den on main floor with powder room. Natural light everywhere with new big windows and california shutters and blinds. New asphalt double wide driveway being constructed. Close access to highways, hospitals, transit, and upcoming GO train, 50 Point Conservation Area, Costco, and Winona Crossing for shopping. Great parks and schools within walking distance. (id:24801)
RE/MAX Escarpment Realty Inc.


