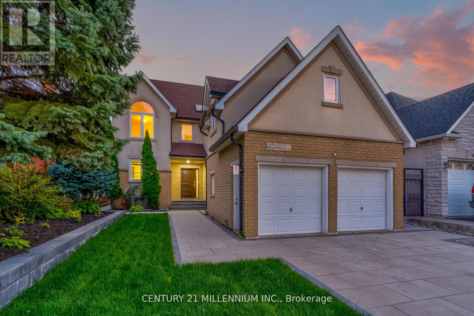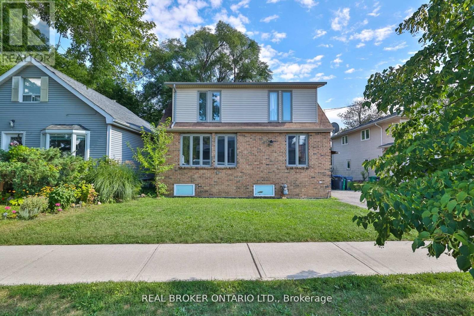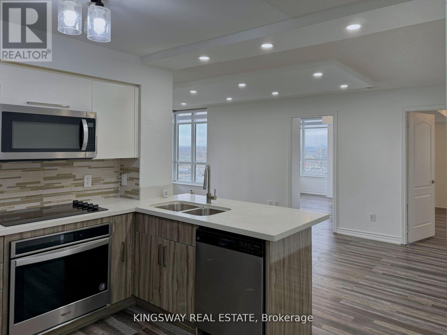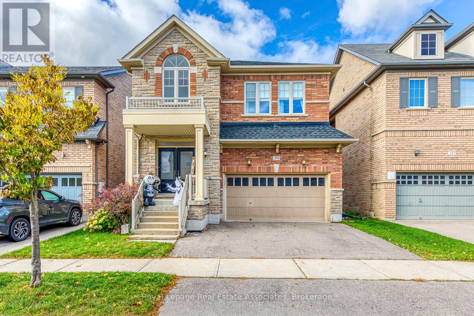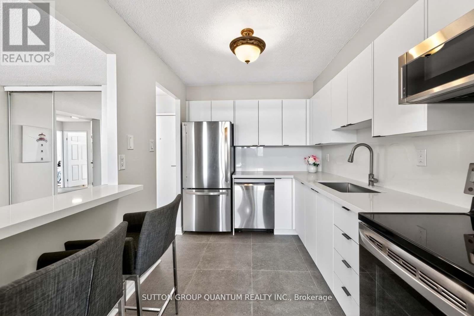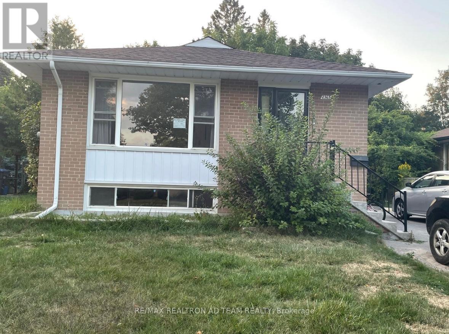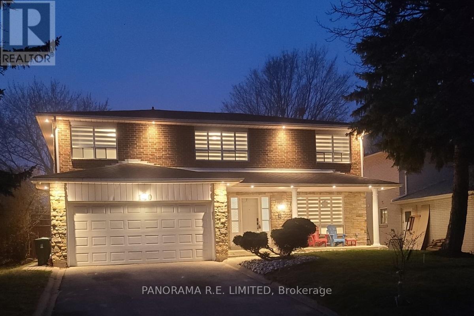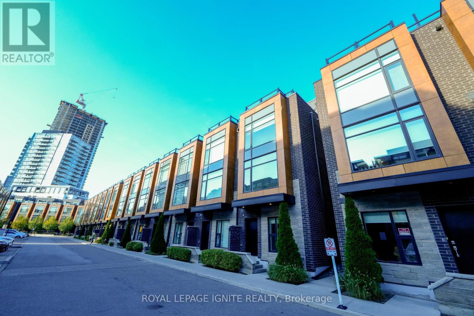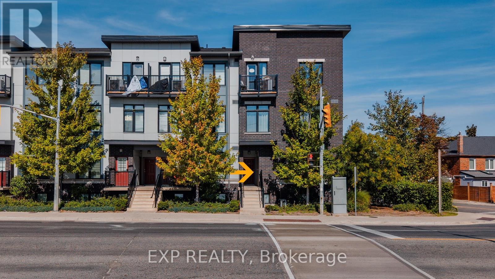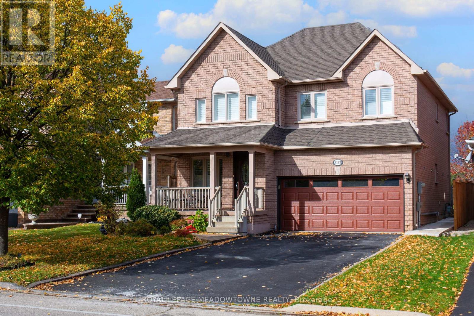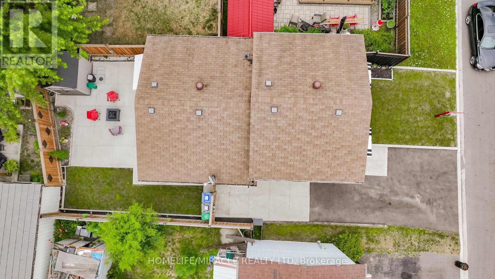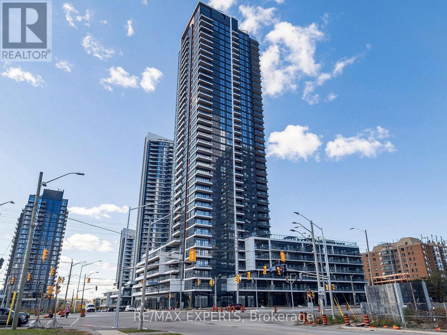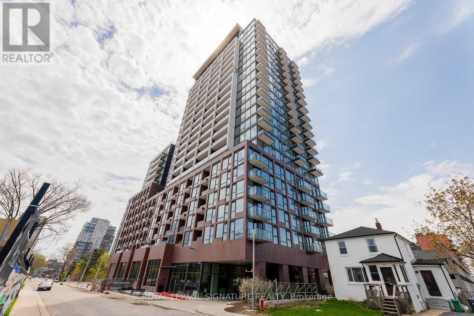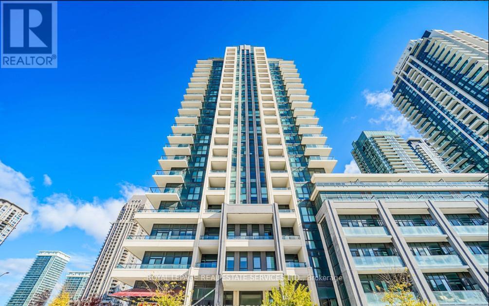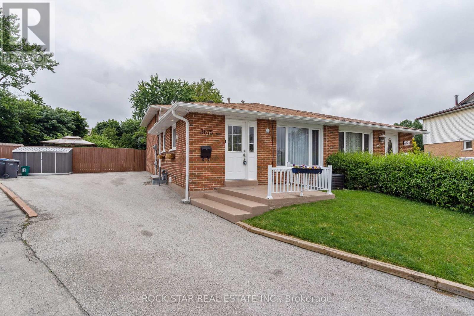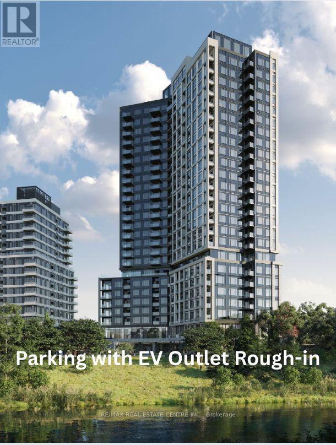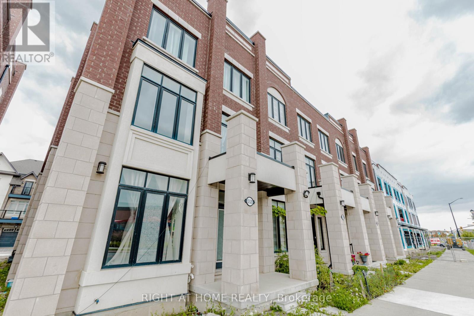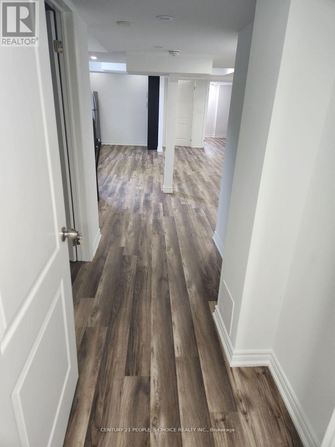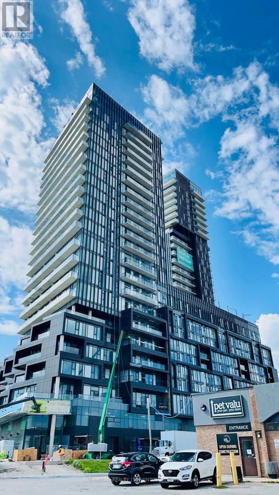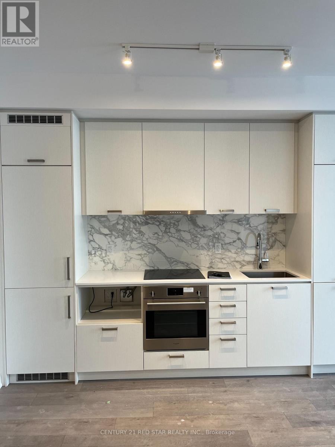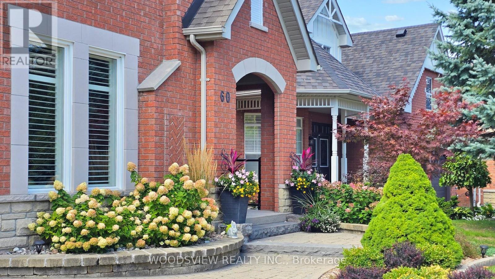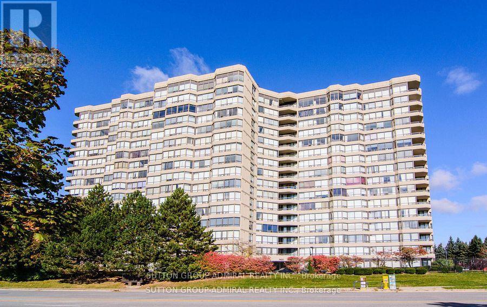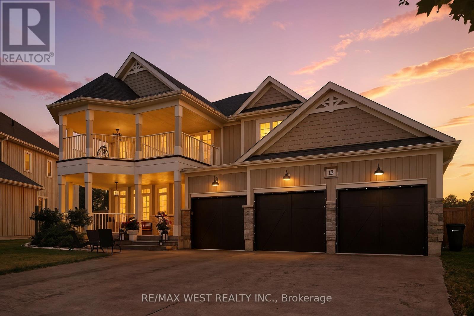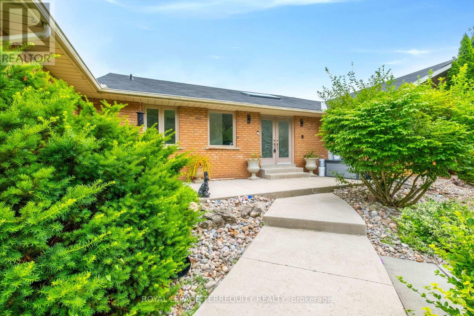5230 Creditview Road
Mississauga, Ontario
Custom 3500 plus square foot home, gracing a sprawling 182-foot deep lot, nestled amidst wooded conservation in the highly sought-after East Credit locale. This home exudes an airy open-concept main floor, showcasing a spacious office and work area seamlessly converted into amain floor in-law suite, complete with a full washroom and separate entrance. With 4 bedrooms and a generously proportioned second-floor loft-style family room, there's ample space for every member of the household. Note worthy features include a striking upgraded stoned driveway and an oversized garage offering parking for over 6 vehicles, ideal for accommodating a small business and curbing commuting expenses. The fully finished basement adds allure with a second kitchen, 2 bedrooms, a recreational room, a washroom, and abundant storage space in the cold room shelving. Built in Fridge, Oven and microwave, dishwasher, and gas cooktop, alongside premium amenities like a built-in pantry, spice rack, and more. Extras: Smooth ceilings, vaulted ceiling, hardwood floors, pot lights, crown mouldings, and expansive windows further illuminate the inside of the house. EXTERIOR; Step into your private retreat with this expansive backyard that seamlessly blends nature, luxury, and entertainment. Backing directly onto a peaceful ravine, this rare outdoor space offers ultimate privacy and stunning, tree-lined views year-round. Enjoy the benefits of a rough-in ready for a swim spa, allowing you to personalize your wellness experience to your liking. Unwind and relax in the built-in sauna, perfectly positioned for tranquil evenings or post-workout recovery. With generous open space ideal for outdoor dining, lounge areas, or large-scale entertaining, this backyard is ready for everything from quiet family BBQs to memorable gatherings under thestars. Whether you're envisioning a personal spa retreat, a party hub, or a quiet escape surrounded bynature, this backyard delivers the perfect canvas. (id:24801)
Century 21 Millennium Inc.
446 Orano Avenue
Mississauga, Ontario
Perfect Opportunity for Investors or Builders! Plans are ready for a brand-new custom home in a highly sought-after neighbourhood surrounded by multi-million-dollar residences. Situated on a huge 50+ foot lot, enjoy access to top-rated schools, grocery stores, parks, and convenient transit options with quick connections to major highways. (id:24801)
Real Broker Ontario Ltd.
2208 - 4090 Living Arts Drive
Mississauga, Ontario
This is a Beautiful ONE of ONLY a few 3-BEDROOM and 2 full-bath in the entire 4090 Living Arts Condo, situated in the heart of Mississauga's City Centre. It is just a few steps away from the Square One Mall. The condo is bright and airy with plenty of natural light throughout. It features custom pot lights in the living and dining room, new closet doors and closet systems, and an updated kitchen with soft-close cabinets and top-notch smart appliances. Enjoy the oversized balcony with clear views of the Square One area. This is modern living at its finest. (id:24801)
Kingsway Real Estate
191 Holmes Crescent
Milton, Ontario
FULLY-FURNISHED LUXURY FAMILY HOME FOR SHORT TERM 7MO LEASE IN HEART OF MILTON! Looking for a comfortable place to call home while you renovate/build, relocate or transition? Look no further... Step into 191 Holmes Crescent, a beautifully maintained, FULLY FURNISHED, 3-bedroom detached home in Milton's Scott neighbourhood is available for a 7-month lease from December - July. Ideal for families or professionals in need of a turnkey spacious home with modern finishings. Gorgeous, Bright, Modern & Updated, Close To Schools, Parks, Shopping & Commuting. Marble Foyer w/ High Ceiling, Hardwood Throughout Main Floor. Living/Dining w/ Fireplace. Eat-In Kitchen w/ Updated Island & Built-In Pantry. Built-In Appliances, Quartz Counters, Backsplash & Under-Cab Lighting. Walk-Out to Landscaped Yard w/ Patio. Main Floor Laundry. 3 Bedrooms, Plus Office Niche! Professionally Finished Basement ('15) w/ Fireplace, Office, Gym Space Playroom & 2pc Bathroom. Professionally managed by BluHouse Property Management. Contact us today to book your private showing! (id:24801)
Royal LePage Real Estate Associates
407 - 3501 Glen Erin Drive
Mississauga, Ontario
Introducing a newly renovated, southwest-facing, two-bedroom unit that exudes brightness and spaciousness in 832 square feet. This exceptional residence boasts a brand-new kitchen adorned with elegant quartz countertops, state-of-the-art appliances, custom cabinetry, and stylish tile flooring, complemented by an inviting breakfast bar. The open-concept layout has been freshly painted throughout, featuring new tile in the hallway and a meticulously updated bathroom, complete with a modern vanity and lighting fixtures. All utilities are conveniently INCLUDED in the maintenance fees, ensuring a hassle-free living experience.The building itself has undergone a sleek renovation, enhancing both the main lobby and hallways, providing a modern aesthetic. Please note that access to the balcony is currently restricted due to ongoing updates. Situated in a prime location, this unit is in close proximity to parks, restaurants, grocery stores, and the vibrant Erin Mills Town Centre, with easy access to Highway 403.This remarkable opportunity is not to be missed. (id:24801)
Sutton Group Quantum Realty Inc.
Basement - 2365 Bostock Crescent
Mississauga, Ontario
BRAND NEW - LEGAL BASEMENT! Located in the heart of Clarkson, this beautifully renovated legal basement apartment offers comfort, convenience, and unbeatable access to amenities. Perfect for small families or professionals, this unit is situated in a quiet, family-friendly neighborhood, just steps from everything you need. 2 Bedrooms - $2000/month + 30% utilities or 3 Bedrooms - $2300/month + 30% utilities. 2-3 minutes walk to a bustling shopping complex, including: Food Basics, Truscott Bakery, Sunset Grill, Unisex Salon, Beer Store and more!, 2-minute walk to the nearest bus stop, 7-8 minutes walk to Clarkson GO Station, 5 minutes drive to QEW * Winston Churchill Blvd. Apartment Features: Recently renovated throughout, Bright and spacious rooms with ample natural light, Stainless Steel appliances in a modern kitchen, Private entrance, 1 parking space included, Ideal for small families, working professionals or students. Additional Info: Utilities 30% of total household usage. (id:24801)
RE/MAX Realtron Ad Team Realty
100 Poplar Heights Drive
Toronto, Ontario
Whole Home Executive Rental In An Incredible Area. Renovated With High Quality Finishes. Large Welcoming Foyer With Circular Staircase. Spacious Living And Dining Room With Built-In Shelves. Incredible Modern Kitchen With Quartz Countertops, Under-Cabinet Lighting, Gas Stove, Centre Island And Walk-Out. Family Room W/Gas Fireplace. Primary Bedroom With Large Walk-In Closet & 5-Piece Ensuite. 2nd, 3rd, & 4th Bedrooms All With Ample Closets. Large Finished Basement Perfect Use As Home Offices, Home Gym, Play Area, Additional Bedroom, And More. An Amazing Home In A Fantastic Neighbourhood On A Quiet Street Surrounded By Parks, Great Schools (Father Serra, Richview, Etc), Public Transit And Minutes To The Airport. This Home Is A Must-See! (id:24801)
Panorama R.e. Limited
46 - 200 Malta Avenue
Brampton, Ontario
Stunning upgraded builder's model in a brand-new community! This modern back-to-back townhouse offers direct access to a serene ravine with scenic walking trails. Features include 9' ceilings on the main and second levels, underground parking with private home entry, elegant quartz countertops, and sleek laminate flooring throughout. The condo fee conveniently covers landscaping, snow removal, visitor parking, garbage disposal, general property management, and water. Ideally located within walking distance to the main transit hub, future LRT, Sheridan College, Shoppers World, and (id:24801)
Royal LePage Ignite Realty
1 - 630 Rogers Road
Toronto, Ontario
Welcome to The Loop Urban Towns, a stunning 2-bedroom, 1-bath modern townhome in Toronto's vibrant Keelesdale-Eglinton West community. Never rented and meticulously maintained, this home offers the perfect blend of comfort, convenience, and contemporary living. The open-concept layout is flooded with natural light from oversized windows. The upgraded modern kitchen features stainless steel appliances, while in-suite laundry adds effortless convenience. The spacious bedrooms provide flexibility for family, guests, or a home office. Enjoy the privacy of your own entrance with a townhouse-style design-no elevators or long hallways. One parking spot is included, plus ample visitor parking for guests. The pet-friendly building offers responsive property management, annual window cleaning, secure garbage facilities, and high-speed internet options through Bell and Rogers. The location delivers everything you need within walking distance-steps from Ample Supermarket, Dollarama, local bakeries, restaurants, and cafés. Minutes to Stockyards Village for Walmart, Nations, Winners, Gap, and more. Families appreciate the nearby schools and York Recreation Centre with free gym, indoor pool, and basketball courts. Transit sits at your doorstep, and you can walk to the new Keele-Eglinton LRT station. Quick access to Highway 401 and downtown Toronto makes commuting effortless. Perfect for first-time buyers, young professionals, or small families seeking modern city living with neighborhood charm. Move in and start enjoying today-your next home awaits at The Loop Urban Towns. (id:24801)
Exp Realty
Basement - 3143 Innisdale Road
Mississauga, Ontario
Welcome to this bright and spacious legal basement apartment in one of Meadowvale's most convenient and desirable locations - right on the border of Lisgar! Enjoy the perfect balance of comfort, convenience, and modern living in this freshly painted space with a private walk-up entrance from the back of the home. The open-concept living, dining, and kitchen area offers a bright, functional layout ideal for relaxing. The large primary bedroom features a walk-in-style closet and a big egress window, providing plenty of natural light and a comfortable retreat. Located just down the street from the Lisgar GO Station, with quick access to Highway 401, this home is close to everything you need - including Walmart, Real Canadian Superstore, Dollarama, Home Depot, restaurants, banks, and more. Excellent schools, parks, and trails are nearby, along with Meadowvale Town Centre, Meadowvale Community Centre, Lake Aquitaine, and Meadowvale Theatre, offering endless options for recreation and convenience. Additional features include private laundry facilities within the unit and one parking space on the driveway. Perfect for anyone seeking a clean, bright, and modern space in a prime location. Move-in ready and available immediately! (id:24801)
Royal LePage Meadowtowne Realty
10 Huntingwood Crescent
Brampton, Ontario
VERY GORGEOUS And FULLY UPGRADED 3+1 Bedroom DETACHED HOME(Total $130K Spent) With 1 BEDROOM LEGAL BASEMENT( Cost $55,000)!!! This Home Has Everything You Need; One Of The Best Street & Most Sought-after Neighborhoods Of Brampton; 16 Features That You'll Love About This Home: 1. A Sun-Filled Open-Concept Great Room; 2. Pot Lights Throughout The House, Including Bedrooms and Bathrooms; 3. Chefs Kitchen with Quartz Countertops with matching Backsplash and Floor Tiles Along With Gold Theme Handles, Pulls And Knobs, Custom Cabinetry, Elegant lighting fixtures and Stainless Steel Appliances(Under Warranty From Costco); 4. One Year Old, Spacious, Legal 1- Bedroom Basement Apartment With Soundproof Ceiling and Living Area(Very High Demand Area For Basement Rental, Currently Rented For $1500!!! ); 5. Newer Water-resistant Laminate Flooring; 6. Fully Renovated Bathrooms With Gold Theme Handles, Pulls And Knobs; 7. Professionally landscaped Backyard With A Concrete Patio & Garden Shed, Perfect for Family Time & Summer Evenings; 8. Smart home upgrades; 9. Freshly Painted All Over; 10. Newer Front door (Aug 2024- $4800); 11. New Driveway (Aug 2024); 12. Newer Furnace, A/C(HVAC), HRV and New Ductwork (Jan 2023- $11000); 13. Exquisite Backyard Landscaping and Fencing ($19500); 14. Newer Cabinets in Mudroom; 15. Smooth Ceiling All Over; 16. Truckload Of Storage Space(Crawling Space Area In The Basement); Less Than 5 Minute Walk to Bus Terminal, B.C.C Mall, All Groceries, Banks, Library, Queen Street Corridor; Largest In Brampton- Chinguacousy Park At 2 Min. Walk; Minutes To Hwy 410. Not To Be Missed!!! (id:24801)
Homelife/miracle Realty Ltd
307 - 15 Watergarden Drive
Mississauga, Ontario
Brand new, never-lived-in 1+1 bedroom condo with parking and locker! Bright and spacious layout featuring floor-to-ceiling windows, laminate floors throughout, and a versatile den -perfect| for a home office. Enjoy modern living with brand new stainless steel appliances: stove, oven, fridge, microwave, dishwasher, washer & dryer. Prime Mississauga location just steps to Hurontario and the upcoming Hurontario LRT, with easy access to Hwy 401/403/407, GO Transit, and Square One Shopping Centre. Close to schools, supermarkets, restaurants, and all major amenities. Building offers 24/7 concierge and security. Internet included in rent(conditions apply). (id:24801)
RE/MAX Experts
209 - 28 Ann Street
Mississauga, Ontario
*Corner Unit * 716 SF * 1 bed, 1 bath * 2 Balconies * Experience elevated urban living in this sun-filled 716 sq. ft. 1-bedroom, 1-bathroom condo at the brand-new Westport Condos by Edenshaw Developments in the heart of Port Credit. This sophisticated corner unit features two private balconies and expansive floor-to-ceiling windows offering natural light all day. The open-concept layout flows seamlessly through a designer kitchen with custom cabinetry, integrated appliances, and sleek stone countertops into the bright living area. Enjoy over15,000 sq. ft. of premium amenities, including a grand lobby with concierge, co-working hub, fitness centre, pet spa, rooftop terrace with BBQs and party lounge, kids play areas, guest suites, and more. Unmatched location just steps to the GO Station, a short walk to Lake Ontario, waterfront trails, cafes, boutiques, and future LRT access. Discover luxury, lifestyle, and lakeside charm in Mississauga's most walkable community. Pictures are old, and the unit comes with window coverings. (id:24801)
Royal LePage Signature Realty
1003 - 4085 Parkside Village Drive
Mississauga, Ontario
Welcome To This Bright Open Concept Unit With Clear west View. This open-concept unit features sleek laminate flooring throughout and a neutral color palette that suits any style. The kitchen is equipped with built-in stainless steel appliances, granite countertops, a stylish backsplash. The living and dining area flow seamlessly, creating an ideal space for both relaxing and entertaining! Large and bright bedroom filled with natural light.*Comes with Parking and Locker space**Located just steps from Square One Shopping Centre, Sheridan College, Celebration Square, the YMCA, Central Library, City Hall, and the Living Arts Centre. Enjoy easy access to public transit, including the new Route 126 direct bus to UTM, as well as Highways 401 and 403. Surrounded by restaurants, shops, and entertainment, everything you need is right at your doorstep. **Useful building amenities includes: fitness centre, yoga studio, theatre room, party and games rooms, a rooftop garden, children's play area, library, guest suites, and 24-hour concierge service. (id:24801)
Royal LePage Real Estate Services Ltd.
Lower - 3675 Glencolin Court
Mississauga, Ontario
Modern and inviting two-bedroom, one-bathroom basement unit offering a stylish and comfortable living space. The upgraded kitchen features contemporary finishes and a sleek design, while the open living area with hardwood flooring adds both warmth and durability. The renovated bathroom provides a fresh and functional retreat. Located in a desirable, family-friendly neighborhood, this home blends modern updates with everyday convenience. A great opportunity to enjoy a thoughtfully designed space in an excellent location. Some photos have been virtually staged. (id:24801)
Rock Star Real Estate Inc.
1506 - 2495 Eglinton Avenue W
Mississauga, Ontario
Welcome to this newly built 2-bedroom, 2 full bath condo apartment located in the heart of Central Erin Mills, one of Mississauga's most sought-after neighbourhoods. The west-facing suite offers abundance of natural light. It is just steps away from premier shopping and dining. Conveniently located near Credit Valley Hospital, Erin Mills Town Centre, highways 403 & 407, & top-rated schools. The gourmet kitchen features brand-new stainless-steel appliances, elegant quartz countertops & sleek custom cabinetry. The living and dining areas flow effortlessly onto a private balcony, perfect for enjoying morning coffee or evening relaxation. The primary bedroom includes a large closet & a luxurious ensuite washroom with a glass-enclosed shower and contemporary fixtures. The unit comes with Ensuite Laundry, Locker and Parking along with Free Internet. Residents enjoy access to a full range of state-of-the-art amenities, including 24/7 concierge, Automated Parcel system, a fully equipped Fitness centre & Yoga Studio, Co-working space, Lounge, Games Room, Media Room & secure Visitor parking. This bright, modern & impeccably finished condo truly embodies upscale living in a prime Mississauga location ready to welcome you home. (id:24801)
RE/MAX Real Estate Centre Inc.
12520 Kennedy Road
Caledon, Ontario
Nestled in the sought-after area of Caledon, this stunning home is located at the intersection of Kennedy Road and Dougall Avenue. It features 1 spacious bedroom on the main floor with a full washroom, perfect for guests or a home office.The second floor offers a large great room, along with a bright and sun-filled kitchen complete with brand new stainless steel appliances. The breakfast area opens to a walk-out deck, bringing in ample natural light ideal for families and those who love to entertain.Upstairs on the third floor, you'll find 3 bedrooms, including a primary bedroom with a private 3-piece ensuite.Conveniently located close to all major amenities, and just minutes away from schools, parks, transit, and more! (id:24801)
Right At Home Realty
4 Goodsway Trail
Brampton, Ontario
2 Bdrm, 2 Full Washrooms. Legal Basement Apartment for lease with 3 pc ensuite bath. Laminate floors. Close to Shopping Mall, Schools, Bus Stop and Mount Pleasant Go Station. No smoking, No pets. (id:24801)
Century 21 People's Choice Realty Inc.
807 - 1285 Dupont Street
Toronto, Ontario
2 Bedrooms plus 1 bathroom condo unit with laminate flooring throughout. Enjoy abundant natural light through floor-to-ceiling windows with sliding door. Open concept modern Kitchen with quartz countertop and B/I appliances. The spacious bedrooms offer comfort and style, while the generously sized balcony provides scenic, unobstructed views. Residents can take advantage of building amenities such as 24-hour security, concierge service, a rooftop terrace, and a gym. Located in the vibrant Galleria on the Park community, you'll have easy access to TTC bus routes and Dufferin Station, and be surrounded by grocery stores, schools, restaurants, and more. (id:24801)
Nu Stream Realty (Toronto) Inc.
1109 - 38 Honeycrisp Crescent
Vaughan, Ontario
2 year New Gorgeous 680 Sq ft, bright 2 bedroom, 2 washroom condo by Menkes (East Tower). Spacious layout with open concept modern kitchen. Located in the hub of major Transit-walking distance to TTC and Vaughan Metro Subway. Connect to VIVA, YRT and GO. A minute drive to Hwy 400/407. York University, Seneca College York Campus Only 7 minutes subway ride. Close To fitness centres, retail shops and eateries. Nearby Cineplex, Costco, Walmart and right next to IKEA. Amenities to include a state of the Art Theatre, Party Room with Bar Area, Fitness Centre, Lounge and Meeting Room, Guest Suites, Terrace with BBQ area and much more. (id:24801)
Century 21 Red Star Realty Inc.
60 Joseph Street
Uxbridge, Ontario
Welcome to 60 Joseph St, where space, light, and modern living converge in the estates at Wooden Sticks. This stunning 3+1 bedroom, 3.5 bath detached walk-out bungalow is designed for both grand entertaining and comfortable daily life. Step inside and be greeted by a breathtaking open-concept living and dining room, where a soaring cathedral ceiling and large, sun-drenched windows create an immediate sense of awe. The functional kitchen, complete with a central island and breakfast bar, invites you to create culinary masterpieces while staying connected to your guests. A fully finished walk-out basement that boasts a complete kitchen with a large island, offering incredible flexibility. Use it as a lucrative in-law suite, a teenager's paradise, or the ultimate party space that walks out to your private backyard. Beyond your doorstep, the best of Uxbridge awaits. Enjoy unparalleled convenience with the hospital, shopping, and culinary delights just minutes away. Spend your weekends exploring lush trails, playing a round of golf, or relaxing in community parks. This property offers the perfect blend of serene living and urban accessibility. Your new lifestyle begins at 60 Joseph St. (id:24801)
Woodsview Realty Inc.
210 - 7420 Bathurst Street
Vaughan, Ontario
Rarely available. Largest Corner unit with Terrace-style balcony. Best Orientation: Sunny, South-West Exposure. 2nd floor, Very private: overlooks trees and greenery. Unique Layout: Full Den, w/its own walk-out to balcony, can be used as 3rd bedroom. Huge Combo LR/DR, Split bedrooms, Large walk-in Pantry in the Kitchen. Windows everywhere! Completely & tastefully renovated in 2016: Family-size Kitchen w/Modern Cabinets/Shaker doors, Stainless Steel Appliances, Quartz Countertops, Porcelain 12x24 tiles; Spa-like Bathrooms w/upscale Vanities, and Soaker tub. Quartz window-ledges. Plank-Laminate floors throughout. Separate Laundry with Full-size, side by side Washer & Dryer. Prime location in the Heart of Thornhill. Walk to Promenade Mall/Olive Branch and Transit Hub, Theatre, Choice of Community Centres, Library, Sobeys, Shoppers, No-Frills, Starbucks. 5 minute drive to HWY 407/ETR & HWY7. On the cusp of Mall overhaul & area redevelopment. Shows amazing! Must see! (id:24801)
Sutton Group-Admiral Realty Inc.
15 Dunn Court
Essa, Ontario
Tucked Away On A Quiet Cul-De-Sac, This Thoughtfully Upgraded Home Sits On A Premium 44 x 125 Ft Tree-Framed Lot With A Rare 3-Car Garage. Inside, You'll Find A Bright, Open-Concept Layout With A Grand Foyer, Formal Dining And Parlor Areas, And A Stunning White Kitchen Featuring Quartz Counters, Stainless Steel Appliances, A Generous Island, Butlers Pantry, And Wood-Beam Accents With A Sliding Barn Door. The Adjoining Dining Area Walks Out To A Sunny Deck, While The Living Room Boasts Soaring Ceilings And A Sleek Gas Fireplace. Upstairs, The Serene Primary Retreat Offers A Fireplace, Shiplap Feature Wall, His-And-Her Walk-In Closets, And A Spa-Like Ensuite. The Second Bedroom Includes A Private Bath And Balcony; The Third And Fourth Bedrooms Share A Jack-And-Jill Bath. The Separate-Entry Basement Is Ready For Your Vision. Ideal For An In-Law Suite, Gym, Or Media Room. Enjoy Extras Like Custom Built-Ins, California Shutters, A Dechlorinator, Kinetico Water Softener, Steam Humidifier, And HRV Unit. Move-In Ready, Stylish, And Full Of Potential. This Is More Than A House; It's A Forever Home. (id:24801)
RE/MAX West Realty Inc.
1041 15th Side Road
New Tecumseth, Ontario
Uniquely Designed 3+1 Bedroom bungalow on almost 1.8 Acres with breathtaking views!! Beautiful private driveway lined with trees and a decorative water fountain on arrival to the home. Vaulted Ceilings and Skylight upon entering the foyer and living room. Gas fireplace in spacious living room with high ceilings. Open concept custom kitchen with granite counters, gas stove, lots of counter space and cabinets! Walkout to large deck from dining room with serene views of the country. Amazing layout for entertaining guests and enjoying indoor/outdoor living!! Super spacious Primary Bedroom w/an ensuite bathroom, skylight and large closets. Family room perfect for a second living room, playroom or choice of another bedroom! Lower level has endless options with an open concept layout, walk out to fenced backyard, 4th bedroom and renovated bathroom. Laundry and extra storage located on lower level. Two door garage and an additional workshop with power and garage door. 7 Minutes to Schomberg shops. 15 minutes to Hwy 400 and 25 minutes to Vaughan Mills. You do not want to miss this exceptional opportunity to add your special touch and enjoy country living! (id:24801)
Royal LePage Terrequity Realty


