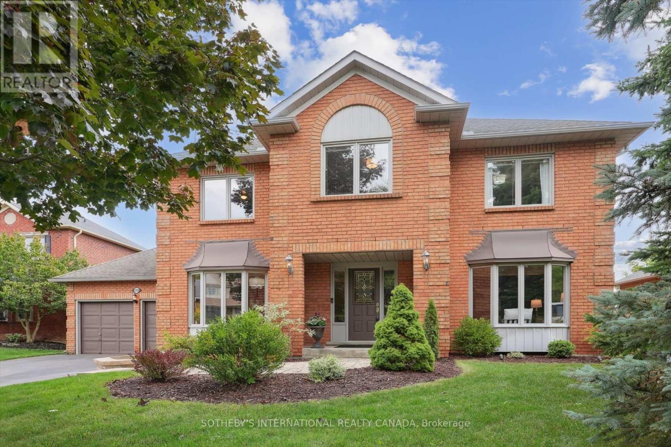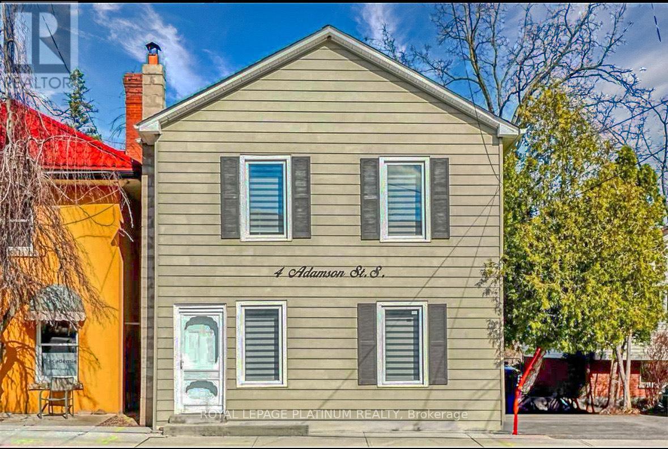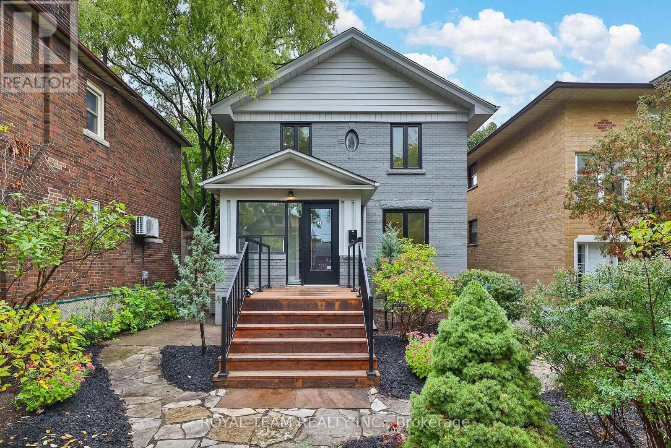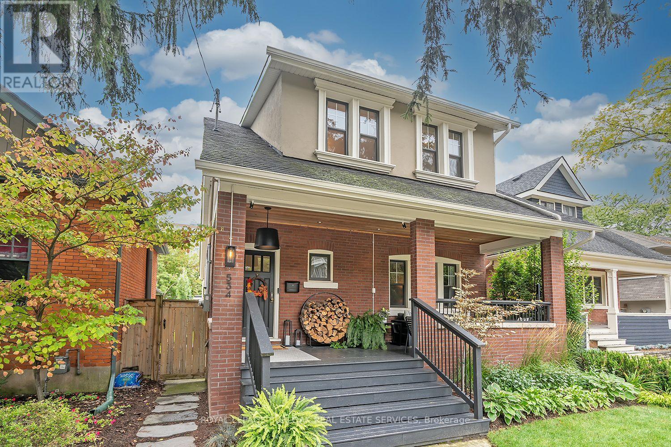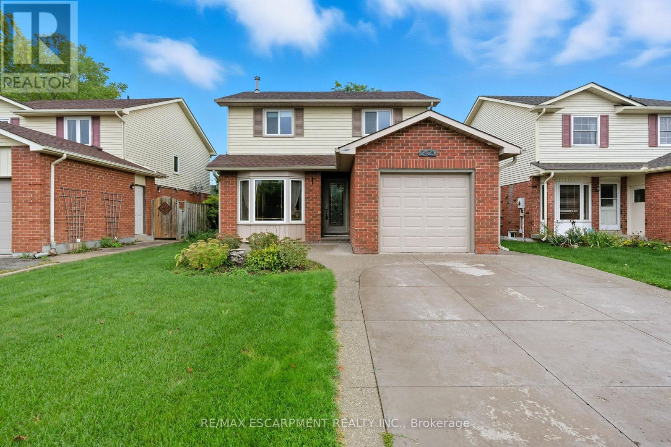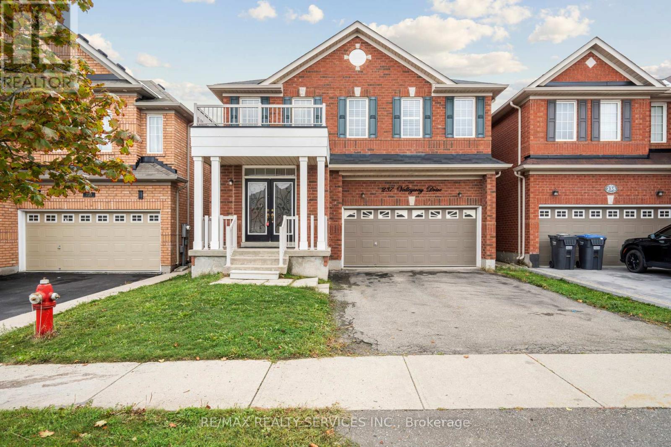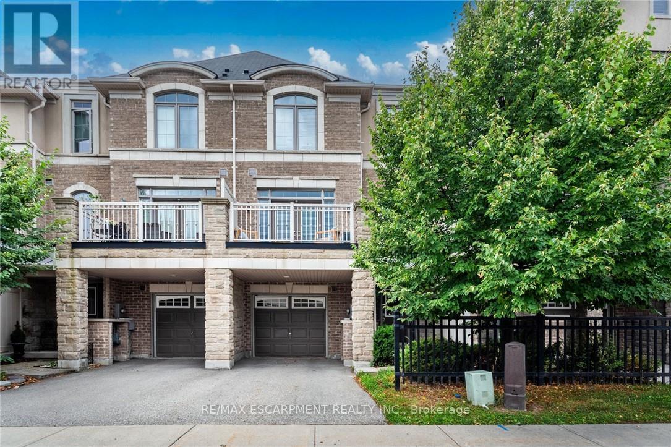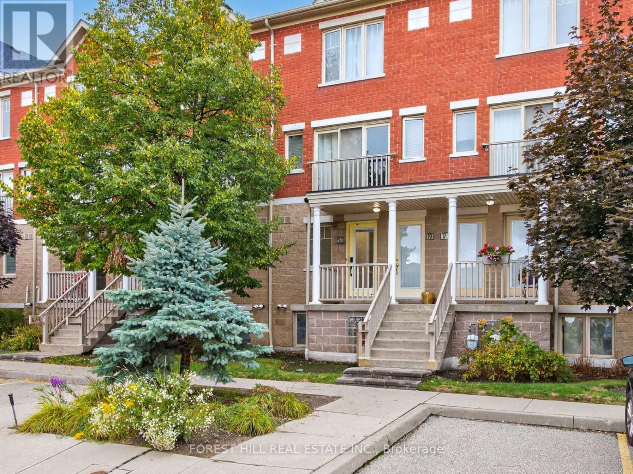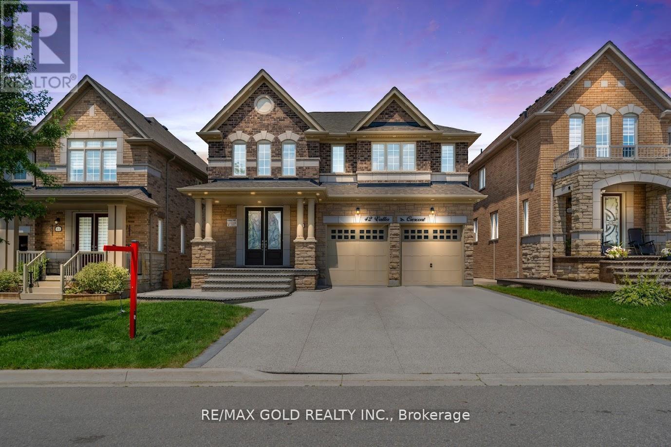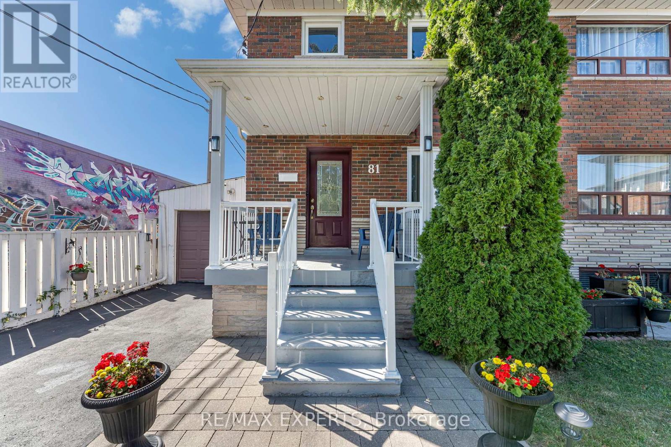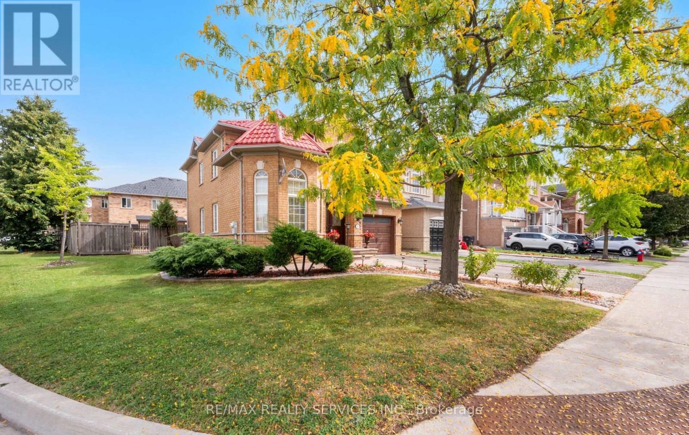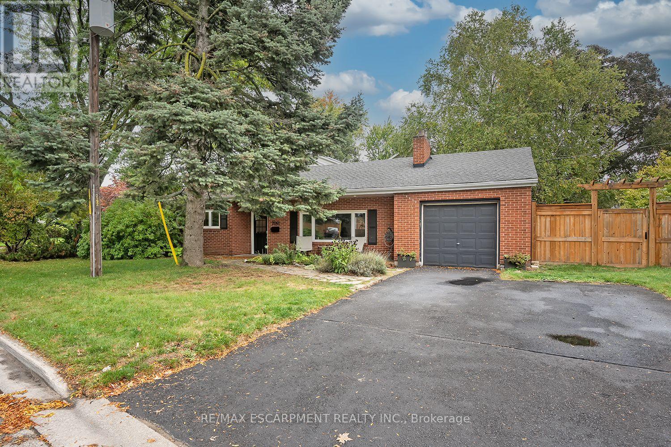1352 Winterberry Drive
Burlington, Ontario
Welcome to 1352 Winterberry Drive, a truly special home in the heart of Winterberry Estates, one of Tyandagas most breathtaking and desirable communities. This executive Hampton House model sits proudly on a highly sought-after street, offering a timeless blend of elegance, space, and warmth. From the moment you arrive, you'll feel the charm of this family-friendly neighbourhood, with tree-lined streets and convenient access to the Bruce Trail, golf courses, shopping, and highways all just moments from your door. Step inside to discover a traditional yet inviting floor plan designed for both everyday living and effortless entertaining. The main level features a welcoming family room, a bright living room, and a spacious dining area perfect for hosting gatherings. With just over 3,800 square feet of finished living space, there's room for everyone to spread out and enjoy. The heart of the home is the eat-in kitchen, where sliding doors lead to a private backyard oasis. With no rear neighbours, you'll appreciate the peace and privacy, while the flat, pool-sized lot offers endless opportunities to create your dream outdoor retreat. Whether its quiet evenings with family, weekend barbecues with friends, or simply enjoying the beauty of the surrounding community, this home is designed to make memories. 1352 Winterberry Drive isn't just a house its a lifestyle in one of Burlington's most cherished locations. (id:24801)
Sotheby's International Realty Canada
4 Adamson Street S
Halton Hills, Ontario
Exceptional investment opportunity in the heart of Norval/Georgetown! Fully detached 2-storey home on a lot with dual road access (Guelph St & Adamson), offering strong future development or rental potential. This move-in ready 3-bedroom, 2-bath property has been extensively renovated including a brand-new kitchen with quartz countertops, stainless steel appliances, soft-close cabinetry, and new flooring throughout. Spacious layout with 9 ceilings, large family/media loft on the second level, and a sunroom overlooking the private backyard perfect for multi-unit conversion (buyer to do due diligence). Long driveway fits 4 vehicles with no sidewalk. Zoned for residential use, steps to the Credit River and minutes to Hwy 7/407/401, downtown Georgetown, GO Station, and major commercial hubs. A turn-key income property with strong appreciation potential and low maintenance ideal for savvy investors or those seeking flexible live/rent options. (id:24801)
Royal LePage Platinum Realty
150 St Johns Road
Toronto, Ontario
**Unique Custom-Designed Home Fully Renovated** Welcome to this stunning, fully renovated custom home just minutes from downtown Toronto. Designed with an open contemporary concept, the main floor boasts brand-new appliances, a spacious living/dining area, and access to a private wooden deck perfect for entertaining. A convenient main-floor office and a powder room with elegant marble flooring add to the homes functionality and style. The second floor features **4 spacious bedrooms**, including a luxurious **primary suite with a 5-piece ensuite, walk-in closet, and custom built-ins**.The **finished basement** offers incredible flexibility with 3 bedrooms, 2 washrooms, and a separate entrance easily convertible into an income-generating apartment.At the rear, a detached garage provides additional potential and can be converted into a separate LANEWAY HOUSE or income suite, similar to neighboring properties.This home is a perfect blend of modern design, comfort, and investment opportunity in a highly desirable location. (id:24801)
Royal Team Realty Inc.
534 Hager Avenue
Burlington, Ontario
Welcome to this beautifully updated 4 bedroom, 3 bath home offering nearly 2,700 sq. ft. of finished living space in a prime location just steps to Lake Ontario, Spencer Smith Park, The Art Centre, and downtown Burlington's fantastic shops, and restaurants. The main level features nine foot ceilings, luxury vinyl flooring, crown moulding, and a charming wood burning fireplace. The kitchen is a chefs delight with stainless steel appliances including a gas cooktop and wall oven, quartz countertops, stone backsplash, breakfast bar, and built in wine and plate racks. A spacious family room with built in bench seating and storage, plus an updated mudroom with skylight and French doors to the backyard, add to the homes charm. The primary suite offers a vaulted ceiling, skylight, brick accent wall, built ins, and a luxurious 3 piece ensuite with heated floors and towel bar, and a gorgeous shower. Three additional bedrooms share a bath with heated flooring and towel wall. The lower level provides a full bath, recreation area, and separate entry for potential in law suite. Enjoy the fully fenced, private, and stunning backyard with a cedar deck, hot tub, firepit area, professional landscaping and irrigation system. A carport with concrete pad, shed, motorcycle garage, and EV charger complete the property. This home is truly move in ready. (id:24801)
Royal LePage Burloak Real Estate Services
2425 Headon Forest Drive
Burlington, Ontario
This unique 3+2 bedroom Family home is located in the highly desirable Headon Forest community and features a one-of-a-kind architecturally designed 4 season sunroom addition with large bright windows that over looks the private yard & offers updated kitchen with centre island, open living room/dining room with gas fireplace, open main floor family room, 3 spacious bedrooms upstairs with renovated main bathroom 2015, 2018 fully gutted professionally finished basement features 2 bedrooms, rec room & electric fireplace, 3 pc bathroom, basement windows replaced & backfill valve, 2022 owned Tankless hot water tank, Furnace & A/C 2024, Stainless Steel Appliances 2023, Roof 2023, eavestroughs 2019, Concrete double driveway with aggregate concrete front & side walkways & rear patio 2016, & more! Situated in a fabulous location, close to schools, parks, trails, shopping, restaurants, and the Go Train. With easy access to highways, its perfect for commuters! Don't miss this rare opportunity to make this fabulous property yours! (id:24801)
RE/MAX Escarpment Realty Inc.
237 Valleyway Drive
Brampton, Ontario
Discover the perfect blend of luxury, functionality, and income potential in this stunning 4-bedroom home, ideally situated in one of the area's most prestigious and family-friendly neighborhoods. With 2,463 sq ft of thoughtfully designed living space, this residence offers a bright and airy atmosphere, enhanced by abundant natural light and a seamless balance of open-concept modern design with traditional comfort. The main level welcomes you with separate living and family rooms, ideal for both entertaining and everyday living. At the heart of the home lies an extra-large kitchen, complete with premium finishes, expansive countertops, and generous storage a dream for the home chef and perfect for hosting family gatherings. Upstairs, you'll find four spacious bedrooms, each offering direct access to a washroom, including three full bathrooms on the upper level. Whether for a growing family or guests, this layout ensures privacy and convenience for everyone. A standout feature of this home is the legal 2-bedroom basement suite, currently rented for $2,100/month. With its private entrance and well-designed layout, it serves as an exceptional mortgage helper or long-term investment opportunity. Every detail of this property has been crafted for comfort and livability, with elegant finishes, large windows that flood the home with light, and a floor plan that adapts effortlessly to a modern lifestyle. Set in a highly sought-after community known for its quiet streets, excellent schools, and easy access to amenities, this home offers not just a place to live, but a place to thrive. Dont miss your opportunity to own this beautifully maintained, income-generating property that truly checks every box. (id:24801)
RE/MAX Realty Services Inc.
2570 Grand Oak Trail
Oakville, Ontario
Opportunity Knocks! Perfect for first-time buyers or investors, this charming 2-bedroom, 1.5-bathroom freehold townhouse offers the ideal chance to step into the market. The spacious main floor features a bright and open layout, with a large kitchen complete with a breakfast bar that flows seamlessly into the living room - perfect for entertaining or everyday living. Step outside to your own private patio, a great spot to relax or enjoy summer barbecues and your morning coffee. Upstairs, you'll find two generously sized bedrooms and a full bathroom, providing comfort and functionality for any lifestyle. With no condo fees and plenty of potential, this home is a smart choice in todays market. Located in a prime area, just minutes from shopping, dining, schools, parks, and quick access to Hwy 407 - everything you need is right at your doorstep. Don't miss this opportunity to get into the market with a low-maintenance, move-in ready home in a fantastic location. (id:24801)
RE/MAX Escarpment Realty Inc.
20 - 5050 Intrepid Drive
Mississauga, Ontario
Updated 2-bed, 3-bath Condo Townhouse In Family-friendly Churchill Meadows! Bright Open-concept Living And Dining Area With Walkout To A Private Patio. Modern Kitchen Features Stainless Steel Appliances And Plenty Of Storage. Two Spacious Bedrooms - Primary Bedroom With 4-pc Ensuite Bath. Enjoy A Family-friendly Neighborhood With Easy Access To Churchill Meadows Community Centre And Mattamy Sports Park, Erin Mills Town Centre, Credit Valley Hospital Conveniently Located Near Top-rated Schools, Parks, Shopping, Public Transit, And Just Minutes To Major Highways. (id:24801)
Forest Hill Real Estate Inc.
42 Valleybrook Crescent S
Caledon, Ontario
Welcome to 42 Valleybrook Crescent, a stunning detached home located in the highly sought-after Southfields Village community of Caledon. Boasting over 3,000 sq ft of elegant living space, this home features 4 spacious bedrooms upstairs plus a versatile den/office, perfect for working from home or a quiet study area. The heart of the home is a fully upgraded white kitchen with premium finishes, ideal for both entertaining and everyday living. The finished basement includes a large room, an upgraded full washroom, and a separate entrance offering incredible potential for extended family or rental income. Located in a family-friendly neighbourhood close to parks, schools, and all amenities this is the one you've been waiting for! (id:24801)
RE/MAX Gold Realty Inc.
81 Hagar Avenue
Toronto, Ontario
Super Clean & Well Maintained !5 BEDROOM! Semi-Detached Corner Lot Property Situated On A Quiet Cul-De-Sac. A+ Walk Score, Quick Walk To TTC, Banks, Walmart, Etc. The Finished Basement With Separate Entrance Offers Flexible Living Space, And Outside You'll Find A Two-Level Composite Deck Perfect For Family Gatherings, Plus Low-Maintenance Landscaping. (id:24801)
RE/MAX Experts
87 Queen Mary Drive
Brampton, Ontario
Welcome to 87 Queen Mary Dr! Situated on a premium corner lot boasting Approx 1900 sqft. This beautiful home features a double-door entry opening to a soaring cathedral-ceiling foyer that leads to a bright open concept living/dining room with hardwood floors. The separate family room comes with a cozy fireplace and decorative ceramic background. Updated kitchen is complete with sleek marble countertops, ample cabinetry, and a corner pantry for extra storage. Upstairs, you'll find 3 generously sized bedrooms with laminate flooring, including a primary suite with a 4-piece ensuite and walk-in closet. The finished basement adds even more living space with a large open-concept rec room, 4th bedroom, full bath, second kitchen/full bar perfect for entertaining or extended family. Outside, manicured landscaping enhances the curb appeal, while the steel roof with lifetime warranty ensures peace of mind. Ideally located just minutes to Mount Pleasant GO, schools, parks, and shopping. A perfect blend of comfort, convenience, this home is truly a must-see! (id:24801)
RE/MAX Realty Services Inc.
2061 Halton Place
Burlington, Ontario
Amazing bungaloft in south Burlington! Situated in a quiet court, steps from downtown Burlington, this 3-bedroom, 2-bathroom home has been beautifully updated inside and out! Approximately 1700 square feet- this home has a great open concept floorplan and quality finishes throughout. The ground floor has rich engineered hardwood flooring and smooth ceilings with pot lights throughout. There is a spacious living / dining room with a wood-burning fireplace that is completely open to the kitchen. The kitchen features white cabinets, a large island, quartz counter tops, stainless steel appliances and access to the sunroom which can be enjoyed year-round. There are also 2 ground floor bedrooms, a 4-piece bath, laundry and plenty of storage space. The upper floor boasts an oversized bedroom, a walk-in closet, a second large closet, and a 3-piece ensuite with large walk-in shower. The exterior of the home boasts a private fenced yard, large shed, new deck, single car garage with ample accessible storage in the attic and parking for 4 vehicles! Just steps to downtown Burlington, this home offers easy access to a wide variety of shops, restaurants, and businesses. With close proximity to major transit routes, the nearby GO station, and all local amenities. (id:24801)
RE/MAX Escarpment Realty Inc.


