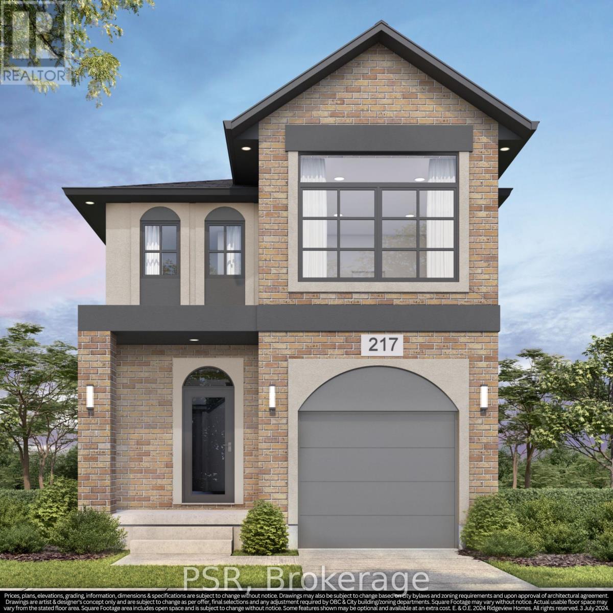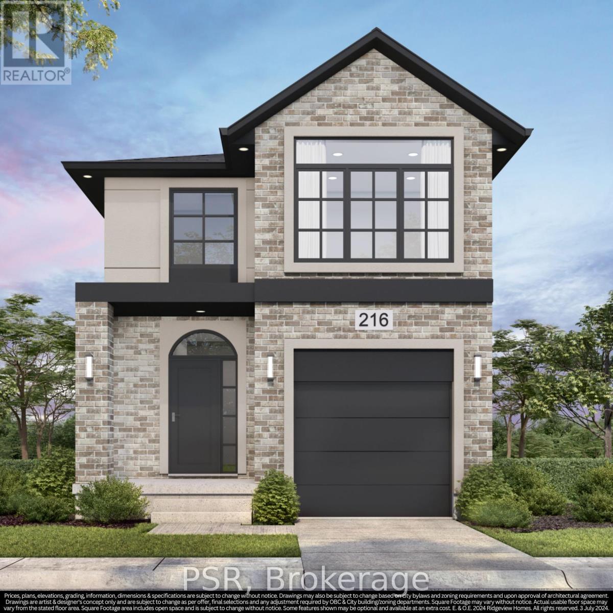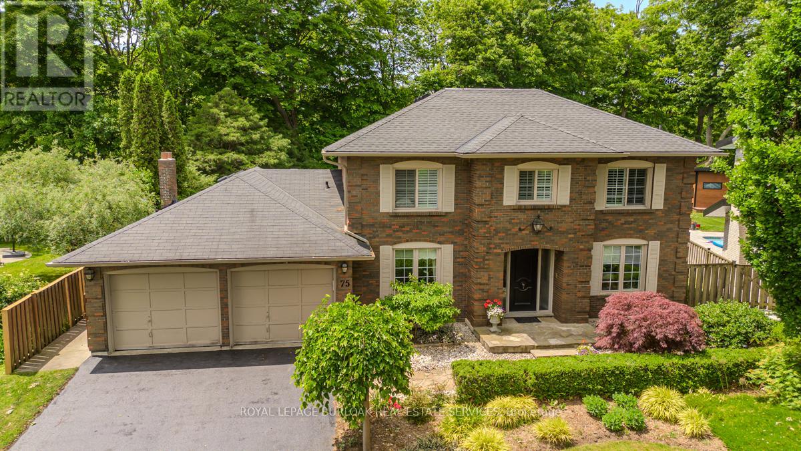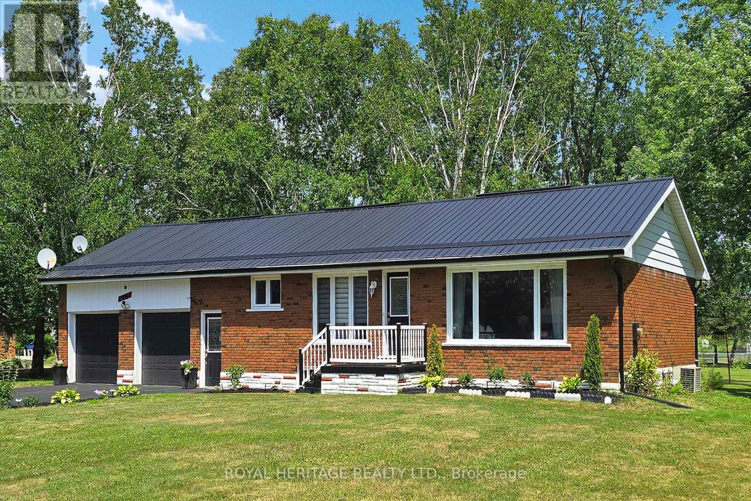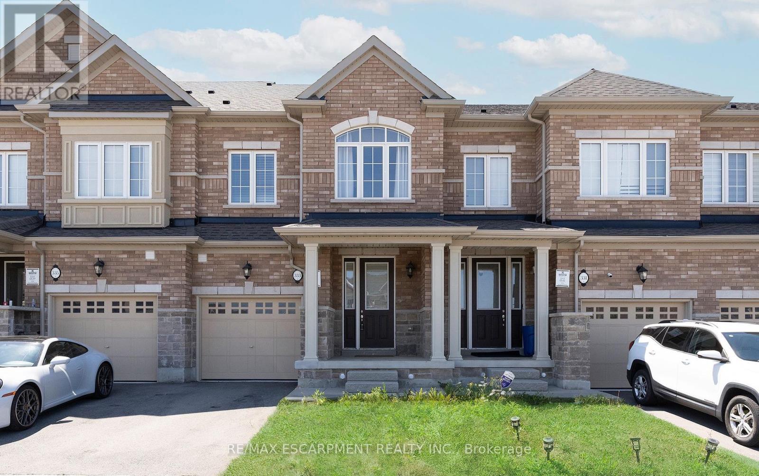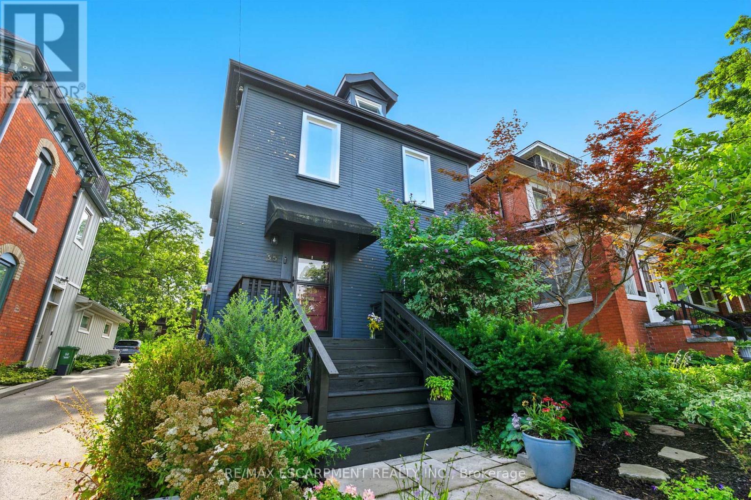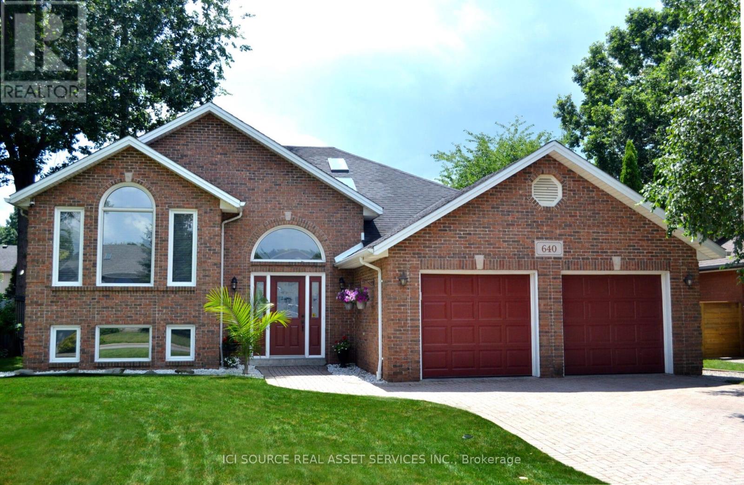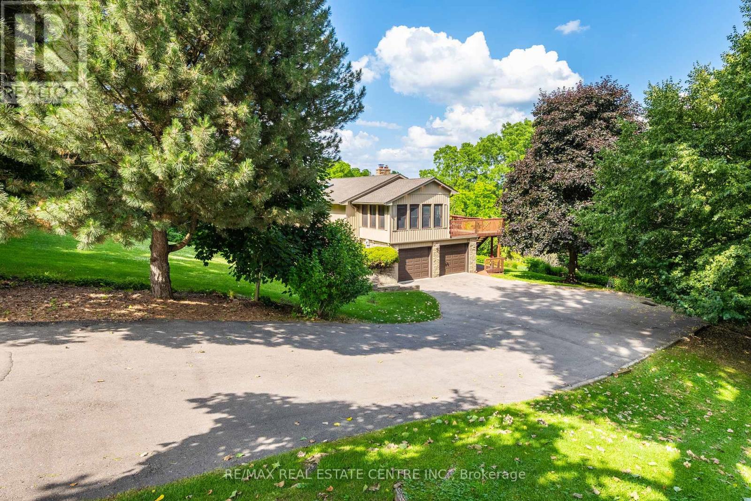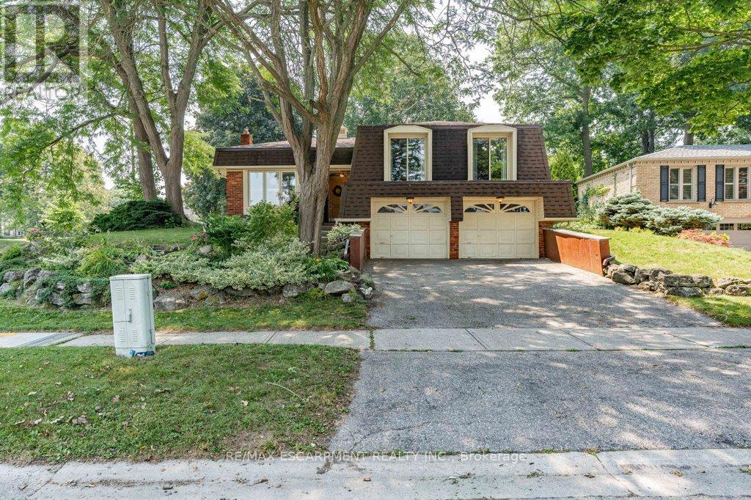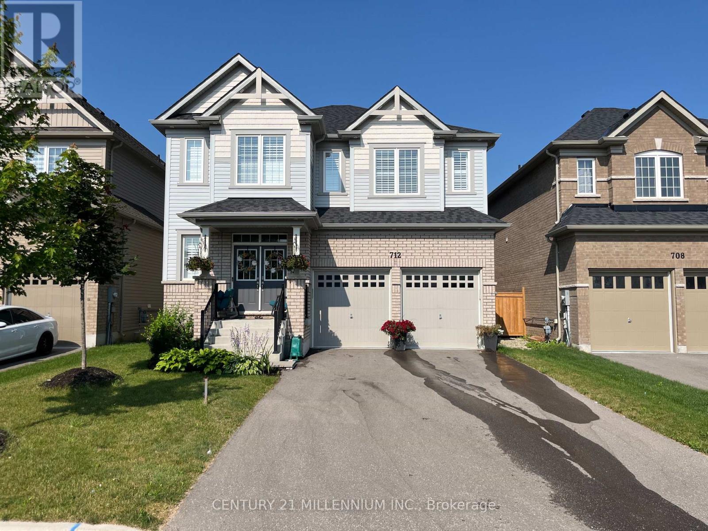Lot 13 Rivergreen Crescent
Cambridge, Ontario
OPEN HOUSE: Saturday & Sunday, 1:00 PM - 5:00 PM at the model home / sales office located at 19 Rivergreen Cr., Cambridge. SINGLE DETACHED ORIGINAL SERIES PROMOS UNTIL SEPTEMBER 30TH, 2025: $45,000 off list price & $0 for Walk-out and Look-out lots & 50% off other lot premiums & 5 Builder's standard appliances & $5,000 Design Dollars & 5% deposit structure. Introducing The William by Ridgeview Homes, a thoughtfully designed 3-bedroom, 2.5-bathroom residence located in the sought-after Westwood Village community. This home features a single-car garage and enhanced exterior elevations that offer impressive curb appeal. Inside, the main floor boasts 9-foot ceilings and a carpet-free layout, highlighted by a modern kitchen with quartz countertops, extended bar top, and 36" upper cabinets for added storage. Upstairs, the primary suite is a true retreat, complete with a stunning ensuite featuring a glass walk-in shower. Ideally situated within walking distance of new parks and a neighbourhood plaza, this home also offers easy access to downtown Galt, Highway 401, Kitchener, and Conestoga College-making it a perfect blend of style, comfort, and convenience. (id:24801)
Psr
Lot 14 Rivergreen Crescent
Cambridge, Ontario
OPEN HOUSE: Saturday & Sunday, 1:00 PM - 5:00 PM at the model home / sales office located at 19 Rivergreen Cr., Cambridge. SINGLE DETACHED ORIGINAL SERIES PROMOS UNTIL SEPTEMBER 30TH, 2025: $45,000 off list price & $0 for Walk-out and Look-out lots & 50% off other lot premiums & 5 Builder's standard appliances & $5,000 Design Dollars & 5% deposit structure. Discover The Preston by Ridgeview Homes a thoughtfully crafted 3-bedroom, 2.5-bathroom home situated in the desirable Westwood Village community. This home showcases enhanced exterior elevations and a single-car garage, delivering impressive curb appeal with a blend of modern design and everyday practicality. Step inside to a bright, open-concept main floor with soaring 9-foot ceilings and a carpet-free layout. The kitchen is a true centrepiece, featuring sleek quartz countertops, an extended bar top ideal for casual dining, and 36 upper cabinets providing ample storage and style. Upstairs, the spacious primary suite serves as a peaceful escape, complete with a luxurious ensuite that boasts a tiled glass walk-in shower. The unfinished basement presents endless possibilities, complete with a 3-piece rough-in, cold room, and sump pumpready for you to customize to your future needs. Ideally located within walking distance to new parks and a neighbourhood plaza, with easy access to downtown Galt, Highway 401, Kitchener, and Conestoga College, this home combines modern living with unbeatable convenience. (id:24801)
Psr
106 Bushmill Circle
Hamilton, Ontario
OPEN HOUSE THIS SATURDAY & SUNDAY FROM 2-4 PM!! Welcome to 106 Bushmill, beautifully updated from top to bottom, located on the most coveted street in the desirable Antrim Glen Adult Community. Impeccably maintained home, offering ample main level living space and a professionally finished basement. This bright and open bungalow has gorgeous hand-scraped oak floors. The living and dining rooms flow seamlessly together, perfect for family gatherings. The updated kitchen is stunning with quartz counters, including a quartz waterfall island with seating, custom cabinetry, quality appliances and a view of your award winning gardens. The cozy family room overlooks the backyard and has a walk out to your very private composite deck with screened in gazebo and stone patio. The landscaping and gardens are breathtaking, the proud recipient of several awards! The curb appeal is 10+ with your charming front porch and cascading water-feature. An in-ground sprinkler system provides carefree maintenance. Back inside, the main level offers two spacious bedrooms, including a primary retreat with walk-in closet, and two full bathrooms including a dreamy soaker tub. The updated glass railing leads you to the finished basement, featuring new carpet, two large bedrooms, a recreation room, two piece bathroom (with space for a shower) and a utility room with lots of storage. The home has been freshly painted in neutral designer decor. Custom window coverings adorn the windows. Attached garage with access through the main floor laundry room as well as to the backyard. Antrim Glen is conveniently located between Waterdown, Cambridge and Guelph. Offering a vibrant lifestyle community with heated salt water pool, sauna, BBQ area, a lounge and kitchen for large gatherings, billiards, shuffleboard, library, craft room, horseshoes, private vegetable garden plots, and wooded walking trails. Move in ready, all you need to do is unpack, relax and enjoy! (id:24801)
Right At Home Realty
75 Terrace Drive
Hamilton, Ontario
Welcome to a rare offering on one the most desirable streets in Dundas an exceptional family home backing directly onto a lush ravine, with over 4,000sqft of total living space designed for everyday comfort and effortless entertaining. Set in a quiet, established neighbourhood known for its mature trees and strong community feel, this property blends natural beauty with thoughtful upgrades inside and out. The curb appeal is undeniable, with beautifully landscaped gardens, an interlock stone walkway, and a long driveway providing ample parking alongside a double garage. Inside, a bright and functional layout welcomes you with a spacious living room and formal dining area, both finished in rich hardwood and bathed in natural light. The modern kitchen features quartz countertops, a stylish textured backsplash, custom cabinetry with valence lighting, island with breakfast bar, and clever built-ins including a microwave and appliance hideaway. The adjacent sunken family room is equally inviting, complete with a fireplace, built-in media wall, and direct walkout to the backyard. Upstairs, you'll find four generously sized bedrooms, including a serene primary retreat with walk-in closet and spa-inspired 3pc ensuite with a glass shower and heated floors. The 5pc main bath with double sinks offers family convenience, while California shutters throughout add elegance and privacy. The fully finished lower level offers even more flexibility: a large rec room with wet bar, a 2pc bath, with space to add a shower or tub, and an additional room ideal as an office, or gym. A walk-up leads to the completely private and fully fenced backyard, with an in-ground chlorine pool, aggregate patio, cabana, and green space for kids or pets to roam. Backing onto a tranquil ravine, with trails and calming views, this home is a peaceful, nature-connected retreat your family will love for years to come. (id:24801)
Royal LePage Burloak Real Estate Services
1461 County 10 Road
Cavan Monaghan, Ontario
First time on the market, an impeccably maintained all-brick bungalow on just over an acre! Backing directly onto Maple Leaf Park, this one-owner home offers a rare blend of privacy and convenience. Located just outside Millbrook with easy access to Hwy 115, its an ideal setting for those who value both nature and convenience. The property features a small apple orchard, a renovated main-floor bathroom, some updated windows, and a fully finished basement completed in 2025. Downstairs bathroom has been partially completed and all fixtures are onsite and ready to install. The entire home has been professionally waterproofed with a lifetime warranty for peace of mind. Secondary detached garage with electricity offers flexible space for a workshop, home gym or studio! *Photos are from when property was staged. (id:24801)
Royal Heritage Realty Ltd.
44 Dennis Avenue
Brantford, Ontario
Move to Brantford's Best Selling Community as Quickly as 30 days? Buy Direct from the Builder. The "Glasswing 9" Model over 2600 Sq. Ft. 4 Bedrooms, 4 Baths. Loaded with Pot Lights, Granite Kitchen Countertop, Crown Molding, Furniture & More. (id:24801)
Spectrum Realty Services Inc.
Homelife Silvercity Realty Inc.
333 Raymond Road
Hamilton, Ontario
Welcome to this SPACIOUS newly built EXECUTIVE townhome in the heart of Ancaster w/single garage. This home has been designed for living in mind with modern updated finishes and open concept living and plenty of room. The main flr offers open concept Liv Rm, Kitch & Din Rm w/backyard walk-out perfect for family gatherings and entertaining friends. The Kitch is a chef's dream w/S/S appliances, large island offering extra seating, stone counters and plenty of modern white cabinetry. This floor is complete with a 2 pce bath and garage access for added convenience. The 2nd flr offers a master retreat w/walk-in closet and spa like bath, 2nd spacious bedroom, 4 pce bath and your own office space. Bonus 3rd floor with large bedroom, ensuite bath, walk-in closet and your own little porch for morning coffee or an evening glass of wine, an ideal guest space or make it your master. The full basement awaits your finishes touches make it PERFECT for YOUR FAMILY. This home checks ALL the BOXES and is just minutes from ALL conveniences. (id:24801)
RE/MAX Escarpment Realty Inc.
35 Mountain Avenue
Hamilton, Ontario
Incredible opportunity in the heart of desirable Kirkendall South! This charming 2.5-storey home sits on an impressive 198-foot deep lot and boasts a resort-style backyard featuring a saltwater pool, stamped concrete, raised deck, vegetable garden and bonus shed space an entertainer's dream!Inside, you'll find a bright, open-concept layout full of character, original pine floors, high ceilings, and large principal rooms. The main level offers a functional kitchen with walkout to the yard, spacious living and dining areas, and a convenient 3-piece bath.Upstairs, the primary retreat impresses with a vaulted ceiling, skylight, ensuite privilege to a renovated bathroom, laundry access, and garden doors perfect for a future second-storey deck. A second bedroom and a versatile den complete this level. The third floor is fully finished and currently used as a third bedroom.Recent improvements include windows and solar panels completed in 2023. This home offers the perfect blend of charm, function, and outdoor luxury all just steps to Locke Street, parks, top schools, and trails. (id:24801)
RE/MAX Escarpment Realty Inc.
640 Delaware Avenue
Lasalle, Ontario
Very clean, well maintained, brick to roof oversized raised ranch in move in condition, located in the heart of LaSalle, surrounded by nature, on a quiet street with minimal traffic. Walking distance to the LaSalle Public Elementary school (2 minutes) and walking distance to Detroit River. A short 10 minute drive to all of LaSalles main amenities and close to the US border. Main Features: Spacious open concept design, Approximately 3300 sq ft of finished living space, Newer roof, Cathedral Ceilings, 4 Bedrooms, 3 Full updated bathrooms, Oversized fully finished 2.5 Car garage with exit to back yard, Large interlock driveway for parking up to 6 cars, High Efficiency Central Air and Furnace, LifeBreath Whole House Air Filtration System, Separate Grade Entrance goes out to back yard, Stone patio and deck with storage underneath, Hardwood and tile flooring throughout, Skylights in upstairs Bathrooms, Formal Living Room, Large Dine In Kitchen, Separate Formal Dining Room, Master bedroom with ensuite bathroom featuring a Marble Rain Shower Stall, Family room with gas fireplace, Oversized Entertainment room, Fully finished laundry room, Separate utilities room with lots of storage space. Recent updates (2025) include: Windows, Doors, Flooring, Deck with stone patio, AC, and more! *For Additional Property Details Click The Brochure Icon Below* (id:24801)
Ici Source Real Asset Services Inc.
1023 West River Road
Cambridge, Ontario
LOCATION...LOCATION...LOCATION This lovely home is situated on 1.2 acres of gorgeous land, backing onto greenspace that has direct access to the Grand River. Immerse yourself in the tranquil beauty of nature while just moments from shops, restaurants and schools. Outdoor enthusiasts will love the forested trails and access along the river, ideal for fishing & kayaking. This lovely home has a great unique layout and design with spacious rooms and wall to wall windows capturing spectacular views of the property of lush greenery and the river (in the Winter). An amazing spring fed pond that has koi fish. Its perfect for playing hockey & ice skating. The grounds are beautiful with mature trees and easy to maintain perennials. This raised bungalow is designed for adult living and entertaining with primary bedroom suite separate from the other bedrooms. The living room/great room features vaulted ceilings, hardwood floors and floor to ceiling stone fireplace. The large dining room also has vaulted ceilings and massive windows capturing the stunning views. The sunroom off the eat-in kitchens is a great space and can be used all year. The primary bedroom has a nice sized walk in closet, sliders to a small private deck and a newly renovated 5 piece ensuite, that features double sinks, soaker tub and separate walk-in shower. The lower level is a walk-out basement, so its nice and bright. Sliders to a deck from the rec. room, which has a gas fireplace. There are 2 spacious bedroom (ideal for teenagers and or guests) both with large windows and nice sized closets. Updated lower level 3 piece bathroom. The garage is an oversized 2 car garage with inside entry. Lots of parking too. Updates: roof shingles 2020, siding 2020, eaves troughs 2020, front door 2020; Gas forced air furnace & A/C 2020; water heater (2020); water softener (1 year), most windows have been replaced. Homes on this kind of land don't come around very often. Book your showing and check out the beauty. (id:24801)
RE/MAX Real Estate Centre Inc.
44 Cedarland Drive
Brantford, Ontario
Experience everyday comfort and timeless style in this stunning custom built home with a double garage, perfectly situated on a spacious 0.21 acre lot in the highly desirable Brier Park neighbourhood. From the moment you step into the inviting foyer, you'll feel right at home. The main level features a bright and cozy family room with a gas fireplace and direct access to a private patio in the beautifully landscaped backyard, ideal for summer entertaining or peaceful relaxation. Host friends and family in the generous living room and formal dining room, while the gorgeous eat-in kitchen impresses with stylish cabinetry, updated countertops, and a tasteful backsplash. The home offers spacious bedrooms and an immaculate 4 piece bathroom with a modern vanity. Downstairs, the finished basement provides the perfect recreation room for movie nights or lounging, along with an additional 4 piece bathroom, a den or office space, and a huge storage area tucked under the foyer and family room. Notable updates include a 40 year roof (2009), new driveway (2012), renovated kitchen (2013), new windows on the main level (2014), California shutters, a backyard patio (2014), and more. Fridge, stove, and built-in microwave are included. Don't miss the opportunity to own this charming, well loved and maintained home in one of the areas most sought after neighbourhoods! (id:24801)
RE/MAX Escarpment Realty Inc.
712 Gilmour Crescent
Shelburne, Ontario
Welcome to 712 Gilmour! This show-stopper is located in the prestigious HYLAND VILLAGE subdivision in the quiet town of Shelburne. This stunning 3200 sqft home exudes luxury and sophistication, offering a perfect blend of elegance and comfort. Step through the front door to find 9 ft ceilings and hardwood flooring throughout. The fully renovated kitchen is a true chefs paradise, featuring a large quartz island, luxury appliances, integrated oven, a gas stove and a butlers pantry, completing this professionally done masterpiece. The home offers 4 large bedrooms, each designed for comfort and privacy. The primary suite is nearly 300 sqft, with two walk-in closets and a 5-piece ensuite. Two bedrooms with each their own walk-in closets share a large Jack-and-Jill bathroom. The 4th bedroom has its own private 4-piece ensuite and walk-in closet, making it ideal for guests or family members. Additional features include a second floor laundry room for convenience, and a mudroom with soaring 10 ft ceilings. The home office/den is perfect for working from home, while the full-size unfinished basement is a blank canvas awaiting your creative vision. You'll also get a fenced backyard offering peace and privacy. The 2-car garage with an unobstructed 4-car driveway, ensures parking for up to 6 cars, ideal for those winter parking bylaws. With its luxurious finishes and thoughtful layout, this home is one of a kind in one of Shelburne's most desirable communities. Snatch this show-stopper of a home. These ones come on the market once in a blue moon. (id:24801)
Century 21 Millennium Inc.


