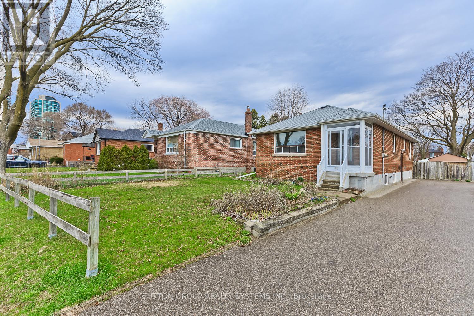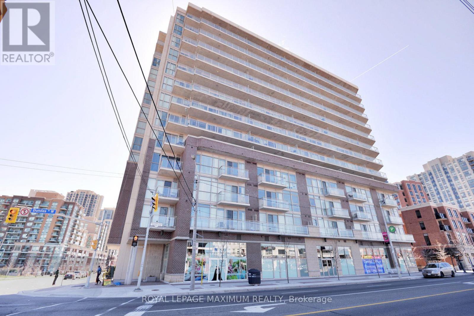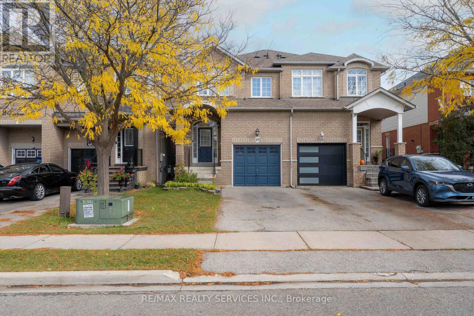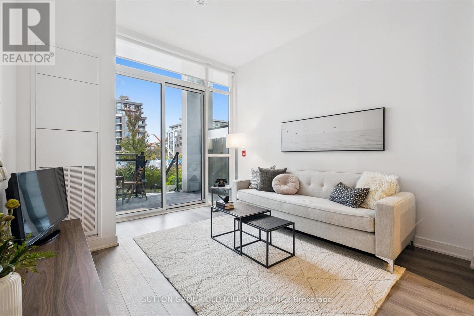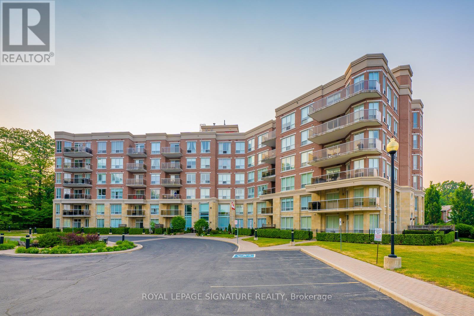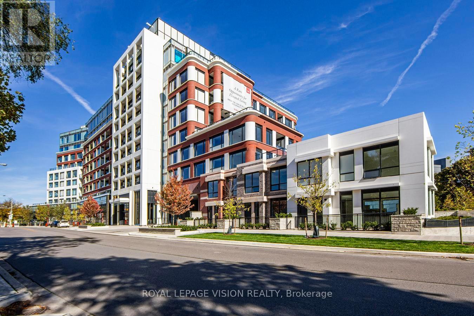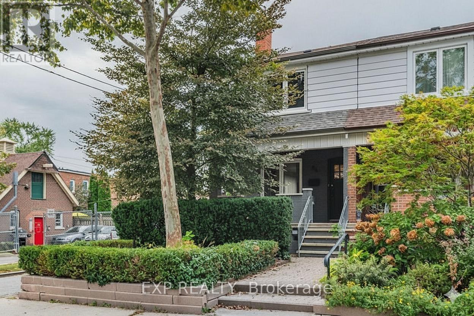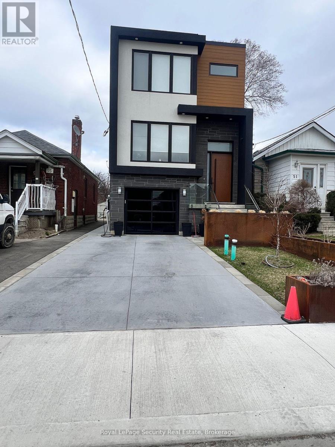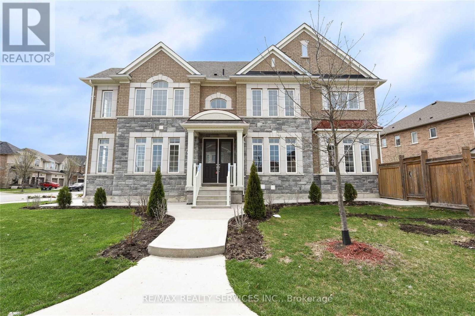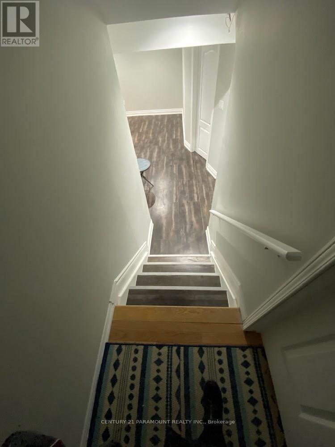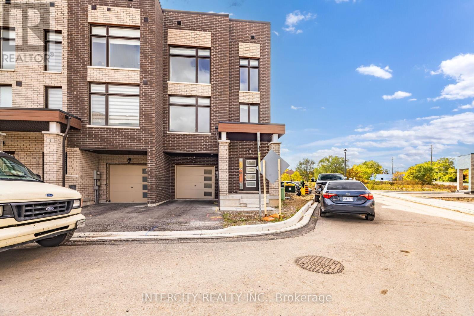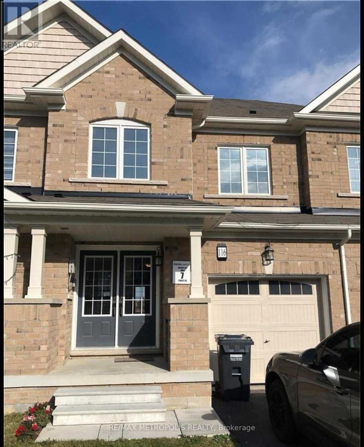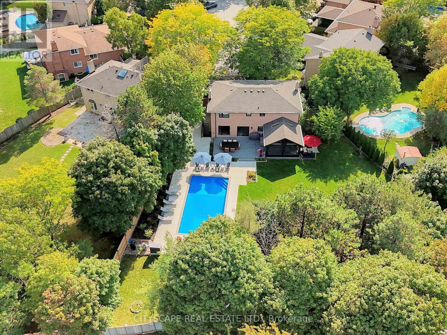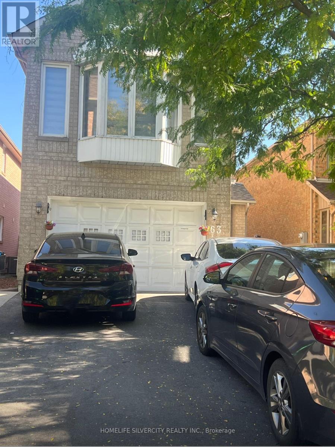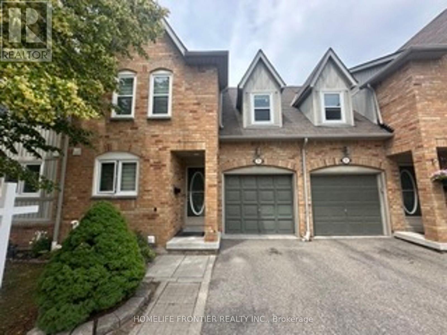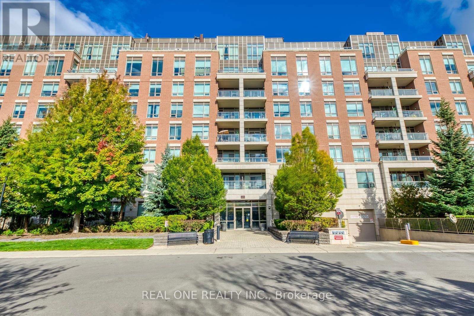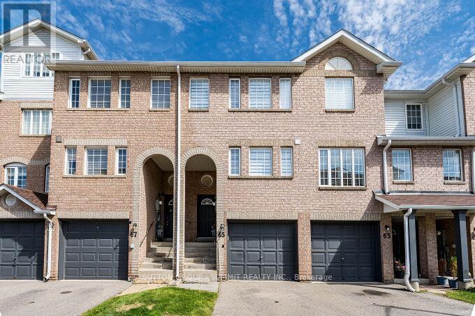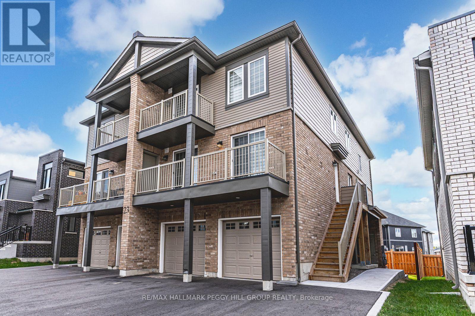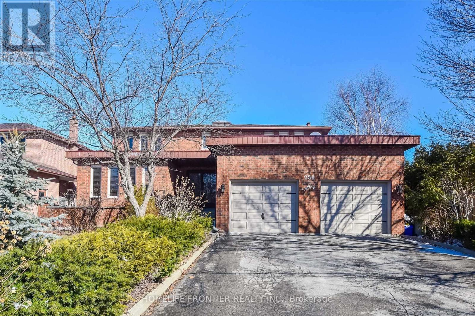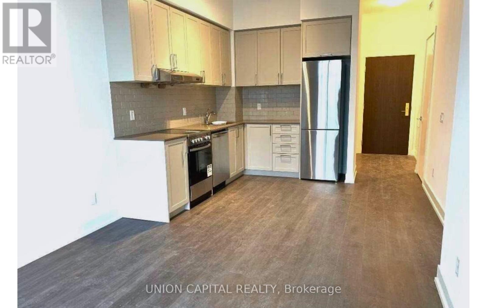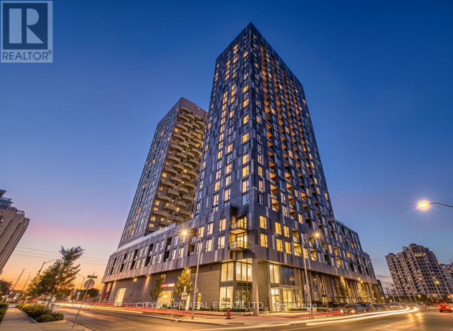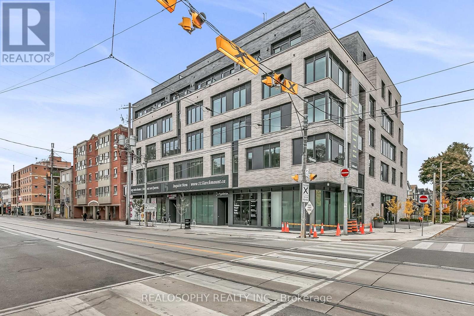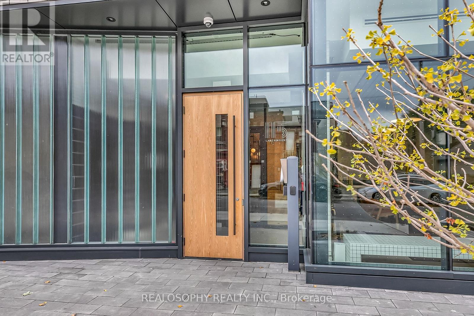11 Helsby Crescent
Toronto, Ontario
Prime Etobicoke Location. Alderwood Bungalow. Perfect for Update or Renovate. Easy Access to 427, QEW, Walking Distance to Sherway Garden Mall. Buyer and Buyer's Agent to Verify all Measurements and Taxes. Sold As Is. (id:24801)
Sutton Group Realty Systems Inc.
511 - 5101 Dundas Street W
Toronto, Ontario
Stop Your Search! This Stunning And Uniquely Spacious 1 Bedroom + Den Suite In The Sophisticated Evolution Condos Offers A Rare Blend Of Size, Luxury, And Unparalleled Convenience In Prime Islington-City Centre West. This Is A Property Designed For An Elevated Lifestyle And Is Not Your Typical Cramped Condo! The Suite Boasts A Generous, Bright, And Open-Concept 751 Sq. Ft. Interior That Feels Instantly Larger. The Main Living Space Is Square-Shaped With Expansive, Floor-To-Ceiling Windows, Avoiding The Narrow, "Long Rectangle" Feel Common In Many Modern Toronto Units.Enjoy The Extra-Large 260 Sq. Ft. Private Terrace, A Truly Rare Amenity In The City That Acts As Your Own Backyard. Enjoy Clear, Unobstructed Northwest Views Perfect For Entertaining, Tranquil Gardening, Or Relaxing With Calming Tree-Top Scenery. Inside, The Home Features A Functional Den, Perfectly Suited For A Home Office, Another Sleeping Quarters Or Private Fitness Space. The Family-Sized Modern Kitchen Is A Chef's Delight, Offering Abundant Cabinet/Counter Space, Elegant Granite Countertops, And Full Stainless Steel Appliances. Enjoy High-End Finishes, Including Upgraded Laminate Flooring And A Fresh, Bright Aesthetic Throughout. Unbeatable Location & Connectivity With A Transit Score Of 100 & Walk Score Of 92. You Are Literally Steps To The Islington And Kipling Subway Stations, Kipling GO, And The UP Express. Getting Downtown Or To High Park Is Quick And Easy. Commuting And Road-Tripping Are Stress-Free With Immediate Access To Hwys 427,401, Gardiner, And QEW. A Fast, Painless Drive To Pearson International Airport Makes Travel A Breeze. The Established Community Is Quiet And Safe. Enjoy Fantastic Local Restaurants, Shops, And The Peace Of Having Michael Power Park Right Across TheStreet.Includes Owned Parking And A Locker. This Unit Is Special And Offers A Perfect Blend Of Space, Style, And Unbeatable Connectivity. Don't Miss The Opportunity To See ThisTruly Unique Offering! (id:24801)
Royal LePage Maximum Realty
19 Traymore Street
Brampton, Ontario
Beautifully maintained home with a bright, functional layout has top-rated schools within walking distance, is close to hospitals, everyday shopping and services. Conveniently located just minutes from Highway 410 with easy access to Highways 401 and 407, making commuting throughout the GTA simple and efficient! The welcoming foyer features 9 ft ceiling. Enjoy a gourmet kitchen with plenty of cabinets, counter space, and a chef's island opening to a spacious dining area and room with a walkout to a fully fenced backyard with side gate. Complete with a large driveway offering ample parking and main floor laundry for convenience. (id:24801)
RE/MAX Realty Services Inc.
101 - 25 Neighbourhood Lane
Toronto, Ontario
Welcome to this gorgeous terraced unit at the desirable Backyard Condos, conveniently located just north of the Queensway. Enter either via the front lobby with concierge, or directly to your unit from the courtyard through your beautiful private terrace, perfect for quiet enjoyment with a coffee or to take the dog for a quick walk. Ideal for a home cook, upgraded chef's kitchen with large island, beautifully custom shaker cabinets and stainless appliances. Comfortable living room overlooks green space while feeling private. Bedroom features large walk in closet. High ceilings throughout, ensuite laundry, parking and locker. Building features gym, dog grooming area, children's play room, party room. Right next door is a convenience store, pharmacy and health care centre, with Bell Manor Park up the road. Nearby you'll find easy access to TTC, Sobeys, lots of dining options and a short distance to the lake. Perfect for either a first time buyer or investor, this well maintained unit is a blend of urban sophistication offering a great city lifestyle in a quiet community setting. (id:24801)
Sutton Group Old Mill Realty Inc.
Ph06 - 483 Faith Drive
Mississauga, Ontario
Rarely offered, this exceptional condo presents an opportunity for opulent living at an affordable price. Impeccably managed and meticulously designed, this sought-after residence is poised to be swiftly claimed. Boasting the most extraordinary floor plan within the building, unmatched tranquility and security envelope both the building and its surroundings. The pictures showcase a living space that goes beyond the normal, inviting you to uncover limitless potential in creating a genuine home. Enjoy a sun drenched south-facing view that bathes the interiors in abundant natural sunlight, creating an inviting and vibrant atmosphere. The condo includes two side-by-side parking spots and an oversized locker adds further value. Nestled in a coveted location amidst esteemed multi-million dollar homes, with beautiful surroundings and nearby trails, this building is close to everything you need but still provides a calm and peaceful place to live. (id:24801)
Royal LePage Signature Realty
413 - 259 The Kingsway
Toronto, Ontario
Brand New, Never Lived In 1-Bedroom + Den at Tridel's Edenbridge in The Kingsway! Discover modern elegance in this beautifully designed 1-bedroom + den residence, offering 678 sq. ft. of functional and sophisticated living space with one parking spot included. Thissuite features an open-concept layout that blends contemporary style with everyday comfort - showcasing a sleek kitchen with premium finishes, a bright living area with floor-to-ceiling windows, and a versatile den perfect for a home office or reading nook.Ideally located in The Kingsway, one of Etobicoke's most prestigious neighbourhoods, Edenbridge places you steps from charming boutiques, cafés, fine dining, and lush parks along the Humber River. Residents enjoy exceptional Tridel-quality amenities, including a state-of-the-art fitness centre, indoor pool, sauna, elegant party lounge, rooftop terrace, and 24-hour concierge service. (id:24801)
Royal LePage Vision Realty
2nd And 3rd Floor - 84 Earlscourt Avenue
Toronto, Ontario
Beautifully renovated 2-bed, 2-bath upper unit with private deck. Bright, spacious, and thoughtfully designed two-storey home, ideal for families or professionals seeking comfort and privacy. Previously owner-occupied and renovated with care, this home combines quality finishes with practical upgrades. Each level provides separation, with generous rooms and large windows bringing in natural light. The kitchen offers quartz countertops, stainless steel appliances, ample storage, and added power outlets for convenience. Both bathrooms are stylishly updated. Enjoy private ensuite laundry, a dishwasher, and a sunny deck perfect for relaxing or entertaining. Electronic locks at entrances provide added convenience. Located in the heart of Corso Italia-Davenport, steps to St. Clair West transit, parks, community centre, swimming pools, skating rinks, tennis courts, schools, restaurants, and shops. 2.5 km to Junction, 30 mins to Downtown. A perfect blend of classic Toronto character and modern comfort. [Street Permit Parking] Available through the City, approx. $50/month. [Utilities] Included, excluding internet. Some photos are virtually staged. (id:24801)
Exp Realty
53 Chamberlain Avenue
Toronto, Ontario
Bright and modern 1-bedroom apartment featuring soaring ceilings and an open concept, functional layout filled with natural light. Generously sized bedroom with large closet. Extra storage space in unit and ensuite laundry. Heated floors make the space very comfortable year round! Enjoy a walkout to your own private patio, perfect for relaxing or entertaining. Located in the highly sought-after Briar Hill Belgravia neighborhood, this home is just steps from the upcoming Eglinton LRT, parks, biking trails, shops, and restaurants. Minutes to the Allen, Hwy 401, and Yorkdale Mall for unbeatable convenience. Street permit parking available. (id:24801)
Royal LePage Security Real Estate
2 Falling Leaf Drive N
Caledon, Ontario
A corner beauty! Absolutely stunning 6 year new & spacious attached home with 4 bedrooms, 4 washrooms. Updates kitchen with built in appliances, quartz counter top, formal living, dining, 2 great sized family rooms w/ gas fireplace, concrete surrounding the entire home. Backyard loaded with apples, plums, and pear trees, and a big garden shed. Second floor 2 master bedrooms and great size, 3rd bdrm w jack and jill washroom. (id:24801)
RE/MAX Realty Services Inc.
Bsmt - 401 Acumen Court
Mississauga, Ontario
MUST SEE!! SPACIOUS BASEMENT WITH PRIVATE ENTRANCE DERRY/MCLAUGHLIN, LAMINATE FLOORING,- 2 BEDROOM, 1 WASHROOM, KITCHEN, OWN LAUNDRY, STEPS FROM PUBLIC TRANSPORTATION, SUPERMARKETS, BANKS, 5 MINS FROM HEARTLAND MALL/COURTNEY PARK ENTERTAINMENT, SCHOOL. AGENT AND LANDLORD DO NOT WARRANT THE RETROFIT OF THE BASEMENT. BUYER/AGENT TO VERIFY MEASUREMENTS. FRIDGE, STOVE, DISHWASHER. Must See!!!! All Utilities Inclusive. (id:24801)
Century 21 Paramount Realty Inc.
2 Queenpost Drive
Brampton, Ontario
Welcome To 2 Queenpost Dr. It is a large pie shape corner unit townhome like a semi-detached backing into Ravine located in the Heart of the Prestigious Credit Valley Neighborhood! Sunning Just 1 Year Old, 4 Bed & 4 Bath. Home Packed With Lots Of Upgrades. This Super Clean & Modern Home Features 3 Bedrooms Upstairs and A Main-Level Bedroom With Closet. The Spacious Upper-Level Layout Includes A Large Great Room, Perfect For Family Gatherings. The Upgraded White Modern Eat-In Kitchen Boasts Stainless Steel Appliances, Granite Countertops, And A Large Island With A Breakfast Bar. The Dining Area, With A Walk-Out To A Private Deck, Is Ideal For Evening BBQs Or To Simply Enjoy A Glass Of Wine And Some Fresh Air. The Primary Bedroom Includes An Ensuite Washroom And Spacious Walk-In Closet, Along With Two Generously Sized Bedrooms And A Laundry Room On The Top Level, Making It An Ideal Family Home With Convenient Upper-Level Laundry. This Home Offers A Peaceful Setting With Easy Access To Nearby Amenities, Including Minute Away From Downtown Brampton Library, Gage Park, An Outdoor Ice Rink, Summer Camps. Go Station. Steps Away From Public Transit and Within Walking Distance to Restaurants,Shops, Grocery Stores And Just .Main floor includes 1 bedroom and full bath, ideal for multi-generational living. (id:24801)
Intercity Realty Inc.
Main - 116 Golden Springs Drive
Brampton, Ontario
STUDENT AND NEWCOMER WELCOME !3 Bedroom Executive Unit Townhouse. !! 2.5 Washroom!! Double Door Entry!! Close To All Amenities!! S/S Appliances!! White Washer & Dryer!! 2nd Floor Laundry!! High Efficiency Furnace And Hot Water Tank!! This House Is Located In One Of The Most Desirable Neighbourhoods With Lots Of Windows. Spacious Main Floor Featuring Gorgeous Upgraded Kitchen. Upper House Only. (id:24801)
RE/MAX Metropolis Realty
2585 Kenna Court
Mississauga, Ontario
Welcome to this exceptional home, almost 4000 Sq Feet of finished Living space. An entertainer's dream where city living meets relaxing lifestyle. All-brick detached home, perfectly situated on a quiet cul-de-sac with a premium extra-large pie lot complete with inground pool & fully screened in Muskoka room. Home offers over $400k in renovations & upgrades, blending modern finishes with timeless design. Offering 4+1 bedrooms, 4 renovated washrooms. Large completely renovated kitchen, showcasing custom cabinetry, two islands, Bosch black Stainless Steel appliances, overlooking Family room. 2 walkouts to fabulous Muskoka Room and outstanding backyard with inground pool. Walkouts from Kitchen and Muskoka room, to private backyard retreat featuring a lighted inground pool, fully fenced backyard, expansive no maintenance 43' x 16.5 composite deck, accent lighting & fountain. Patio stone pad off Muskoka room, electrically wired & ready for a hot tub. Home offers white oak engineered hardwood floors thru-out upper floors & Laminate thru-out basement. Main floor Family room boasts custom built-in cabinetry, Danish Morso Air tight wood burning fireplace. Upstairs you'll find 4 generously sized bedrooms, closet organizers in all bedrooms & main hall closet, luxurious primary suite with 4 pc ensuite & walk in closet. The home is designed for comfort and function. Two laundry rooms. Fully finished 1 bedroom basement apt with private exterior entrance, spacious living area, large eat-in kitchen, private laundry room with storage. Basement has separate storage area & cold cellar. Recent updates include new windows (22), pool liner, Pool pump (23), inground sprinklers (24). Custom fiberglass front entry door with secure 3 point multi-lock. Ample 8 car parking, 6 in driveway + 2 in garage. This home truly has it all-modern luxury, resort-style living, room for family & guests, In-Law suite/1 Bdrm Bsmt Apt. Everything is thought of & everything is done. Just move in, relax & enjoy! (id:24801)
Cityscape Real Estate Ltd.
63 Cedar Wood Crescent
Brampton, Ontario
Beautiful 4 bedroom well-maintained house for lease, 2 full washroom upstairs and powder room on main floor. Finished basement with Rec. room and full washroom. Stainless steel appliances. Close to all amenities. (id:24801)
Homelife Silvercity Realty Inc.
2b - 5865 Dalebrook Crescent
Mississauga, Ontario
Beautifully Renovated 3-Bedroom, 2-Storey Townhome in Prime Erin Mills, Mississauga This freshly updated townhome offers a stylish and comfortable living space in one of Mississaugas most desirable neighborhoods. Featuring new flooring on the second level, fresh paint throughout, and new window blinds, this home is move-in ready. Located on a quiet, family friendly street and backing onto a charming park, it provides a peaceful environment with a touch of nature. Situated within the highly sought-after John Fraser and St. Aloysius Gonzaga school districts, the home is also conveniently close to shopping centers, Credit Valley Hospital, parks, and public transit. Quick access to Highways 403 and 407 makes commuting a breeze. The spacious and sun filled primary bedroom boasts a 4-piece ensuite and a walk-in closet. The fully finished basement includes a large recreation room and a 3-piece bathroom ideal for additional living space or a guest suite. Immaculately maintained, this home is located in a quiet, caring community and is ready for its next family to move in and enjoy. *****The legal rental price is $3,265.30, a 2% discount is available for timely rent payments. Take advantage of this 2% discount for paying rent on time, and reduce your rent to the asking price of $3,200 per month. (id:24801)
Homelife Frontier Realty Inc.
608 - 2470 Prince Michael Drive
Oakville, Ontario
Lovely 1 Bedroom + Den & 1 Bath Condo Suite with 9' Ceilings in Popular Emporium Building in Desirable Joshua Creek Community Just Minutes from Shopping, Restaurants, Highway Access & More! Good-Sized Kitchen with Quartz Countertops, Glass Backsplash & Stainless Steel Appliances, Plus Bright Open Concept Dining & Living Room Area with Walk-Out to Generous (10.5' x 6.5') Balcony. Generous Bedroom with Large Window. Private Den/Office Can Be Used as 2nd Bedroom, if Desired. Modern 4pc Bath & Convenient Ensuite Laundry Complete the Suite. Engineered Hardwood Throughout. Access to Fantastic Building Amenities Including 24Hr Concierge, Indoor Pool, Party/Meeting Room, Gym & More! Fabulous Location in Desirable Joshua Creek Community Just Minutes from Parks & Trails, Top-Rated Schools, Community Centre, Library, Restaurants, Shopping, Highway Access & Many More Amenities! (id:24801)
Real One Realty Inc.
65 Spadina Road
Brampton, Ontario
Don't miss your chance to own this beautiful, well-maintained family home which features three spacious bedrooms, two bathrooms, eat-in-kitchen with quartz countertops and backsplash, stainless steel appliances, pot lights throughout main floor, upgraded hardware, hardwood flooring in the living room, dining room, stairs and hallways, and finished basement with luxury vinyl flooring and separate laundry. Enjoy your evenings relaxing, unwinding, and enjoying quality time with your family in your bright, open concept living and dining area with walk-out to a private backyard. This home is conveniently located close to schools, parks, shopping and restaurants, with easy access to public transit and HWY 410. It truly has everything you need and more! (id:24801)
Sutton Group - Summit Realty Inc.
47 Woolenscote Circle
Toronto, Ontario
Amazing 4 Bedroom 4 Bath Family Home in a Great location! Ideal for First Time Home Buyer or Investor, close to Humber College, Etobicoke Hospital and all amenities. Professionally Fully Renovated. Presently has 3 bedrooms and 2 washrooms on the second floor. Main floor with powder room, Living, Kitchen and a Den. Highlight of this property is a fully paid SOLAR PANELS on the roof earning approximately $200.00 per month. (id:24801)
Century 21 Percy Fulton Ltd.
5 - 23 Hay Lane
Barrie, Ontario
STYLISH 2024-BUILT HOME IN BARRIE'S INNISHORE COMMUNITY - BEAUTIFULLY UPGRADED, MOVE-IN READY, & DESIGNED FOR MODERN EVERYDAY LIVING! Welcome to this stunning 2024-built home in Barrie's sought-after Innishore neighbourhood, where modern design meets everyday convenience. Enjoy being within walking distance to parks, everyday essentials, and schools, including the newly built Maple Ridge Secondary School, while being just minutes from golf courses, the library, public transit, major shopping centres, restaurants, and the Barrie South GO Station. The beautiful shores of Kempenfelt Bay are only 10 minutes away, providing endless opportunities for recreation. Inside, an open-concept layout filled with natural light creates an inviting atmosphere, complemented by a beautifully upgraded kitchen featuring stainless steel appliances, quartz countertops, a matching backsplash, under-cabinet lighting, and a functional island with built-in outlets. Enjoy two generous bedrooms, including a spacious primary retreat with dual closets and oversized windows, plus a stylish four-piece bathroom with sleek finishes and recessed shower shelving. The expansive front balcony offers both covered and open-air sections, perfect for entertaining or quiet relaxation. Additional highlights include custom window coverings, a full laundry room with added storage, a carpet-free interior for easy maintenance, and two convenient parking spaces in the front driveway and the attached garage beneath the unit. Discover a #HomeToStay that captures the best of modern living - bright, stylish, and perfectly positioned for the life you've been waiting for! (id:24801)
RE/MAX Hallmark Peggy Hill Group Realty
Bsmt A - 250 Weldrick Road W
Richmond Hill, Ontario
Great Basement Suite In Bathurst/16th Area. One Huge Bedroom With A Spacious Kitchen. Ensuite Laundry (Not Shared). Close To Desired Schools, Library, Parks & Hillcrest Mall! Tenant Pays 25% Of All Utilities. No Pets. No Smoking (id:24801)
Homelife Frontier Realty Inc.
815e - 278 Buchanan Drive
Markham, Ontario
Welcome To The Luxurious Unionville Gardens, 1 Bedroom + 1 Den And 2 Full Baths Located In The Heart Of Unionville. East Exposure, Bright And Spacious, 9' Ceiling, Laminate Floor Throughout, Quartz Countertops, Spacious Private Balcony, 1 Locker & 1 Parking Space Included. Most Convenient And Sought-After Location. Equipped With Amazing Condo Amenities And Close To All Other Amenities Such As Shopping, Grocery Stores, Restaurants, Theatres, Public Transit, Amazing Schools, Hwy 404, 407, And More. (id:24801)
Union Capital Realty
2107 - 474 Caldari Road
Vaughan, Ontario
Welcome to this bright and spacious 1-bedroom plus den, 1-bathroom condo offering the perfect blend of style and functionality. The open-concept layout is filled with natural light from large windows, creating a warm and inviting atmosphere. The primary bedroom features generous closet space and beautiful views, while the versatile den is ideal for a home office, guest room, or reading nook. Enjoy a contemporary kitchen with sleek cabinetry, stainless steel appliances, and a convenient breakfast bar that flows into the living and dining area - perfect for entertaining or relaxing. Step out onto your private balcony to enjoy morning coffee or unwind after a long day.This well-maintained building offers great amenities including a fitness centre, party room, visitor parking, and secure access. Ideally located near major highways, public transit, Vaughan Mills Shopping Centre, Cortellucci Vaughan Hospital, and a wide range of restaurants and grocery stores. Whether you're a first-time buyer, downsizer, or investor, this unit offers modern living, unbeatable convenience, and exceptional value in one of Vaughan's most sought-after communities. Rogers highest speed internet package also included in maintenance fees. (id:24801)
Cityscape Real Estate Ltd.
401 - 115 Larchmount Avenue
Toronto, Ontario
Welcome to 115 Larchmount, a new 6-storey boutique residence thoughtfully designed by the acclaimed architecture firm Superkul. Located in the vibrant heart of Leslieville, this purpose-built rental offers an elevated living experience for those who value design, comfort, & community. Enjoy year-round comfort with a state-of-the-art geothermal heating and cooling system, ensuring efficient and eco-friendly temperature control in every season. This exclusive purpose-built rental, built and managed by Hullmark, is perfect for those seeking both style and substance in an intimate setting. The unit features hardwood floors, heated bathroom floors, custom closet built-ins and stainless steel appliances. Residents will appreciate the modern conveniences that make daily living effortless. A dedicated delivery room provides private lockers, including refrigerated spaces for grocery deliveries, ensuring that your packages and perishables are safely stored. For those who prefer to commute by bike, a secure bike locker room is located on the ground floor. The building also features a stunning rooftop terrace with panoramic views of the city, offering the perfect space to relax or entertain. Additionally, a beautifully designed lounge and party room is available for residents to host gatherings or enjoy quiet moments. Every detail has been thoughtfully designed to enhance your living experience! **EXTRAS** Parking is available for $250 / month. This property is a purpose-built rental apartment building. (id:24801)
Realosophy Realty Inc.
602 - 115 Larchmount Avenue
Toronto, Ontario
Welcome to 115 Larchmount, a new 6-storey boutique residence thoughtfully designed by the acclaimed architecture firm Superkul. Located in the vibrant heart of Leslieville, this purpose-built rental offers an elevated living experience for those who value design, comfort, & community. Enjoy year-round comfort with a state-of-the-art geothermal heating and cooling system, ensuring efficient and eco-friendly temperature control in every season. This exclusive purpose-built rental, built and managed by Hullmark, is perfect for those seeking both style and substance in an intimate setting. The unit features hardwood floors, heated bathroom floors, custom closet built-ins and stainless steel appliances. Residents will appreciate the modern conveniences that make daily living effortless. A dedicated delivery room provides private lockers, including refrigerated spaces for grocery deliveries, ensuring that your packages and perishables are safely stored. For those who prefer to commute by bike, a secure bike locker room is located on the ground floor. The building also features a stunning rooftop terrace with panoramic views of the city, offering the perfect space to relax or entertain. Additionally, a beautifully designed lounge and party room is available for residents to host gatherings or enjoy quiet moments. Every detail has been thoughtfully designed to enhance your living experience! **EXTRAS** Parking is available for $250 / month. This property is a purpose-built rental apartment building. (id:24801)
Realosophy Realty Inc.


