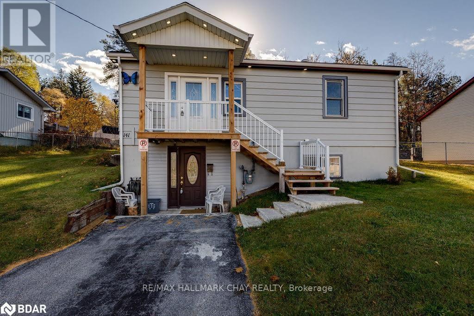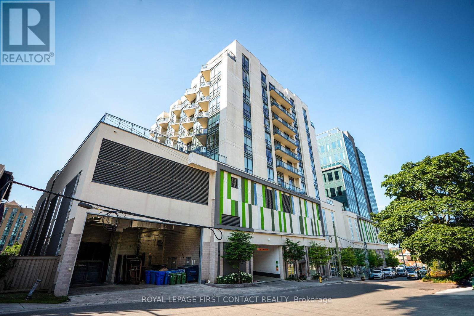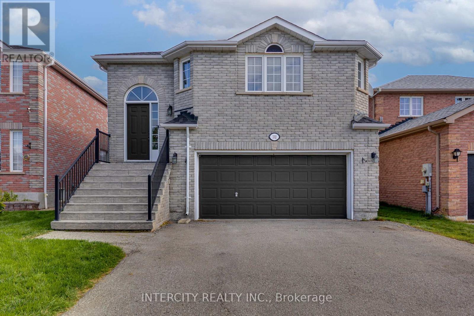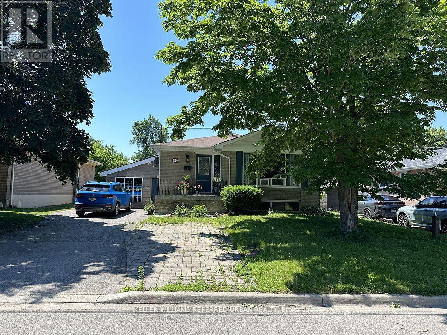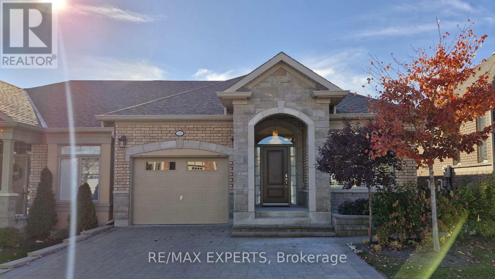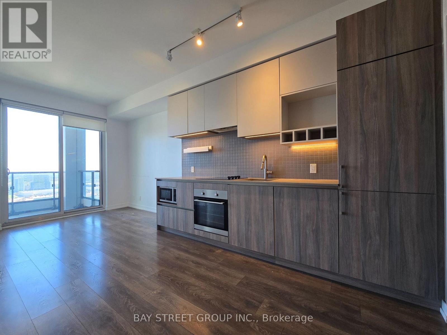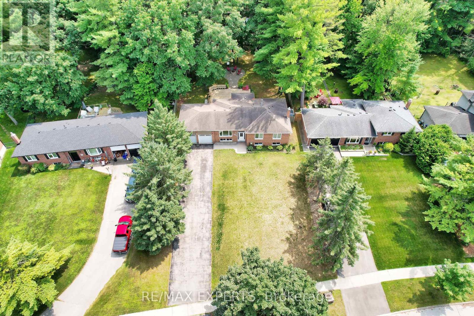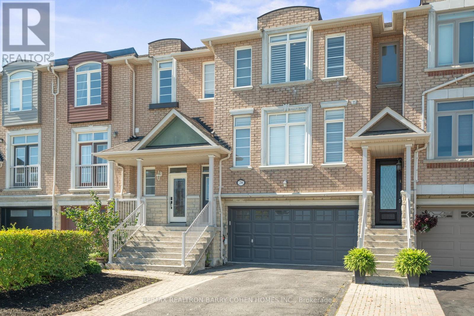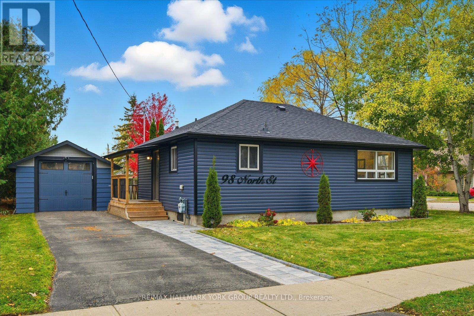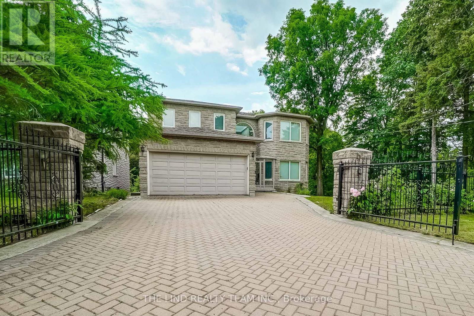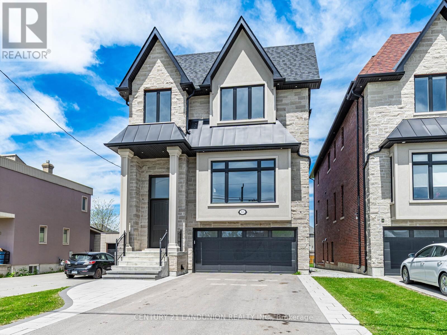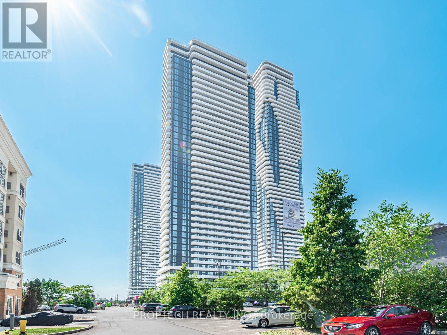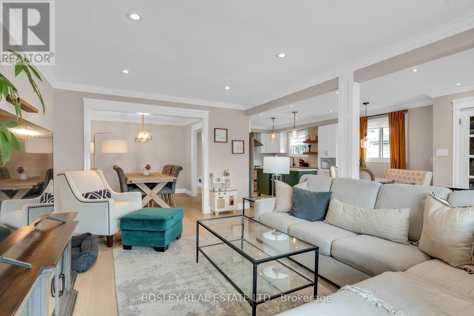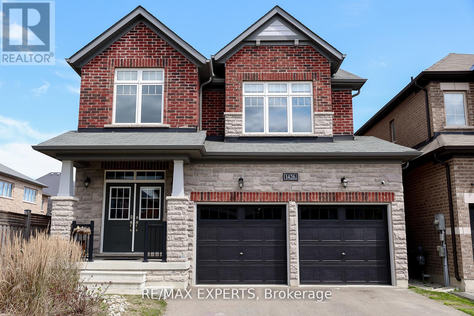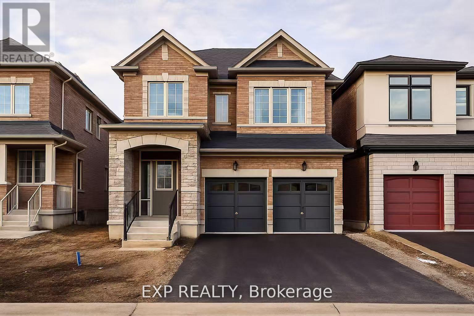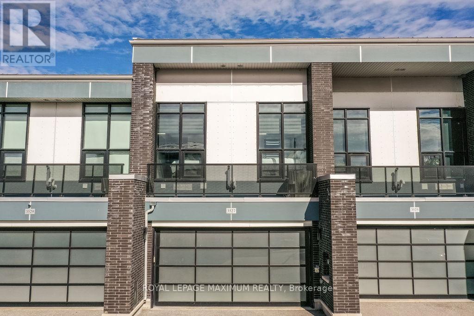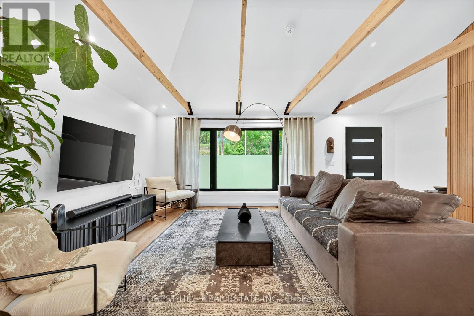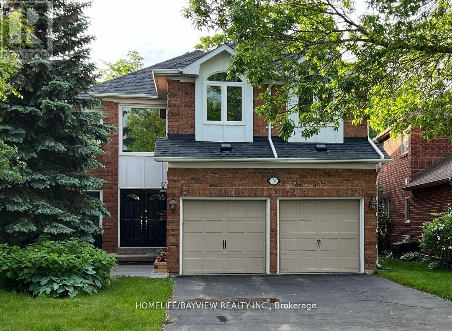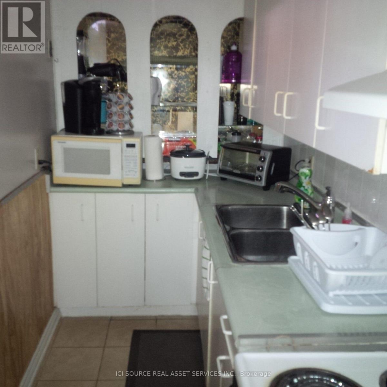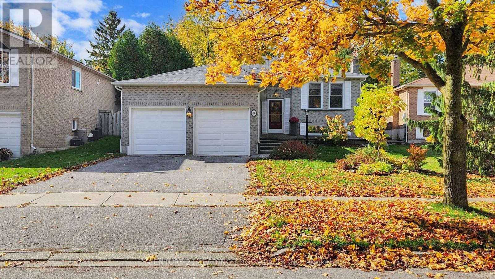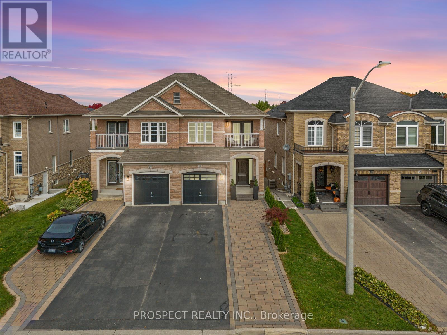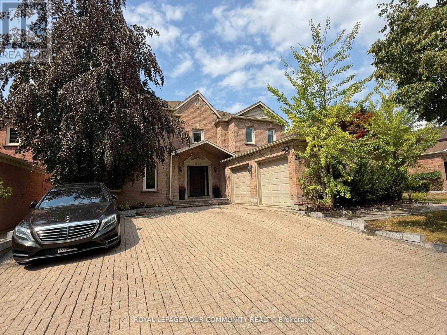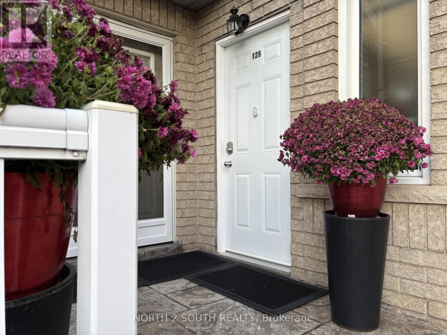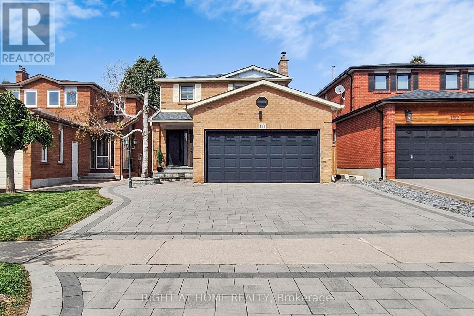141 Ardagh Road
Barrie, Ontario
Attention Investors, Developers and Builders. A well maintained duplex situated on an oversized lot in an area the City of Barrie has identified as an intensification zone. Presenting a significant opportunity for future development or continued rental income. The main floor unit is currently tenanted and gernerates a rental income of $1900 per month, plus hydro and 50% of the gas bill. The lower unit is rented for $1900 per month, plus hydro and 50% of the gas bill. Each unit features seperate hydro meters, as well as its laundry facilities. The property also boasts a large yard and is located in a highly desirable south Barrie location, providing convenient access to all of Barrie's amenities. (id:24801)
RE/MAX Hallmark Chay Realty
Ph5 - 111 Worsley Street
Barrie, Ontario
Experience breathtaking views of Kempenfelt Bay from the main living area of this beautifully upgraded condo in sought-after Lakeview Condominiums. Featuring over $10,000 in upgrades, this 2-bedroom, 2-bath suite boasts soaring 10 ceilings, floor-to-ceiling windows, granite countertops, and stainless steel appliances. Enjoy the ease of turn-key living with in-suite laundry, a dedicated underground parking space, and a secure storage lockeroffering both convenience and peace of mind. The building offers exceptional amenities designed to elevate your lifestyle, including a state-of-the-art fitness centre, stylish party room with full kitchen, outdoor BBQ terrace with panoramic bay views, EV charging stations, secure bike storage, and more. Located in the heart of downtown, you're just steps from restaurants, shopping, the farmers market, cultural events, scenic walking and biking paths along the waterfront, Centennial Beach, parks, and churches. Shows 10+ (id:24801)
Royal LePage First Contact Realty
132 Dean Avenue
Barrie, Ontario
Welcome to the ideal home for the busy family. This 3 + 1 bedroom, raised bungalow offers in law or rental potential and is ideally located near the Barrie South Go Station. Avoid commutes and live within walking distance of shopping, City amenities and dining. The entire home is above grade, offering 2000 finished Sq. Ft., with a separate entrance to the ground level. The upper level boasts 3 spacious bedrooms and a comfortable living space. With a flexible closing available, get packing and start making memories at 132 Dean Avenue. (id:24801)
Intercity Realty Inc.
Main - 30 Collins Crescent
Aurora, Ontario
Experience the best of central Aurora with this beautiful main-floor bungalow, just steps away from all the local attractions. This modern and spacious home features high-quality finishes throughout, creating a welcoming and stylish living space. Inside, you'll find hardwood floors and an open-concept design that combines comfort and functionality. The gourmet kitchen includes granite countertops, stainless steel appliances, and a center island cooktop, perfect for cooking and entertaining. The living room boasts a custom stone wall, adding a touch of personality. This prime location offers easy access to major highways, public transit, and downtown Aurora, putting shops, restaurants, and entertainment within easy reach. Don't miss out on this fantastic home! (id:24801)
Keller Williams Referred Urban Realty
32 - 68 Summerhill Drive
New Tecumseth, Ontario
Seeing Is Believing ! Beautiful 5 Year Old Bungalow On A Semi Lot In The "Adult Lifestyle "Community Of "Briar Hill". Main Floor 2 Bedrooms With Hardwood Flooring, Upgrade Ceramic Flooring, Upgraded Tray Ceiling and Moulding. Modern Kitchen With Granite Counter Top Under Counter Lighting, Backsplash, Kitchen Cabinets. Kitchen also features a Coffee Bar ... Gas Fireplace and walkout to deck, Ensuite main floor bathroom has a huge walk in or wheel in shower, Also has garage entrance door on main level ... Finished Lower Level With 2 Bedrooms, 2Bathrooms, Fireplace And Walkout To Patio. Oak Stair Cases With Pickets & Oak Railing. Interlocking Driveway At Front & Interlocking Patio At The Back. Special Ramp at front entrance AND Ramp at side of home for ease of access to both entrances. Home also features water softener/purifier and air purifier as well! Come see this beauty of a home! (id:24801)
RE/MAX Experts
2708 - 950 Portage Parkway
Vaughan, Ontario
Welcome To Transit City 3! Luxurious Two Bedroom Unit With Den And Unobstructed South View! Functional Layout With Den Perfect As An Office And Spacious Master Bedroom With Ensuite. Modern Gallery Kitchen With Built-In Appliances & Quartz Countertop. Amenities Including Gym, Party Room, Concierge & Visitor Parking. Amazing Location: Steps To Ttc Subway And Vaughan Mills, Restaurants, Shopping, And Grocery. Minute To 400/401 & York University. Move In Ready! (id:24801)
Bay Street Group Inc.
203 Park Avenue
East Gwillimbury, Ontario
Beautifully Renovated Raised Bungalow on a Picturesque Country-Sized LotDiscover this tastefully updated raised bungalow, nestled on a stunning lot surrounded by mature trees and lush gardens. Designed with family living in mind, this home features an elegant open-concept layout, stylish finishes, and abundant natural light.The gourmet kitchen boasts upgraded cabinetry, sleek quartz countertops, stainless steel appliances, and a functional center islandperfect for cooking and entertaining. Spacious, sunlit bedrooms offer large windows that bring the beauty of the outdoors inside.The bright, fully finished basement offers incredible potential with three additional bedrooms, a separate kitchen, its own laundry, a cozy gas fireplace, and a convenient walk-up to the garageideal for extended family or rental income.Located in a sought-after neighborhood, this home is just minutes from parks, top-rated schools, and shopping. A rare gem offering space, style, and investment potential! (id:24801)
RE/MAX Experts
28 Mistywood Crescent
Vaughan, Ontario
The one you've been waiting for! Completely renovated and move-in ready, this stunning townhome offers over 2,000 sq. ft. above grade of luxurious living space. A rare double-car garage sets the tone for this exceptional home. The custom kitchen (2022) is a chef's dream, featuring state-of-the-art appliances, sleek finishes, ample storage space, and a large breakfast area with a walk-out to deck/BBQ. The open-concept great room is perfect for entertaining, showcasing wall-to-wall built-ins,a built-in desk area and a striking floor-to-ceiling stone-mantle fireplace. Upstairs, the primary suite impresses with an oversized walk-in closet and a lavish 5-piece ensuite (2022) complete with his and her vanity, deep soaker tub, separate shower enclosure and Toto toilet. Additional bedrooms provide comfort and versatility for the whole family. The finished lower level (2021) offers a cozy recreation space, a convenient 3-piece bath, garage access and direct walkout to a fully fenced backyard. Located just steps to shopping centres, restaurants, top-rated schools and public transit, this home combines style, function, and location in one perfect package. (id:24801)
RE/MAX Realtron Barry Cohen Homes Inc.
98 North Street
Georgina, Ontario
This Delightful Bungalow Is a Perfect Blend of Comfort, Convenience, and Modern Updates That Any Renter Would Appreciate. Featuring an Updated Kitchen With Sleek Oak Cabinets, Modern Appliances, and Plenty of Counter Space, It's Perfect for Creating Your Culinary Masterpieces. The Spacious Bedroom Is Bathed in Natural Light, Offering Ample Closet Space for All Your Essentials. Enjoy Outdoor Living on the Expansive, Fully Fenced 66x159 Ft Lot-Perfect for Gardening, Entertaining, or Simply Relaxing in Privacy. The Oversized Hydro, Insulated and Heated Detached Garage Offers Endless Possibilities as a DIY Workshop. Major Upgrades Include a New Furnace and Central Air (2022), a Tankless Hot Water System (2022), a New Roof (2024), and Updated Siding, Eavestroughs, and Fascia (2024)-Giving You Peace of Mind for Years to Come. Situated in the Heart of Sutton, This Home Is Just Minutes Away From Lake Simcoe, Highway 48, and All the Conveniences of Shopping, Dining, and Downtown Amenities, Many Within Walking Distance. Whether You're Commuting or Enjoying a Day by the Lake, the Location Couldn't Be More Ideal. This Move-In-Ready Gem Won't Last Long, Be Sure to Schedule a Showing Today and Make This House Your New Home! (id:24801)
RE/MAX Hallmark York Group Realty Ltd.
99 Birch Avenue
Richmond Hill, Ontario
Multi-generational living! Two Family Ability W/Elevator To All 3 Lvls And Grg! 1.33Acre One Of A Kind Ravine Lot! Total Privacy! 3722Sf Full Stone Custom Home + Bright Finished W/O Lower Lvl W/Inlaw Suite!103Ft Frontx413Ft Depthx153Ft @ Rear Backing To Yr Own Picturesque Pvt Ravine with Environmental Protections! Well Maintained By Original Owner W/ Superior Construction Materials! 'Floating' Oak Staircase Bsmt To 2nd Storey! Beveled Fr Drs! Entertaining Sized Principal Rms! Den! Bright Prof Fin W/O Lower Level W/Inlaw Suite W/ Huge Lr-Dr-Kit-& 5Thbr O/C, W/ 2 W/O's To Patio -Suana W3Pc,-Wine Room! Interlock Dr! Parking For 6Cars! Gated! Dead End St. Big Centre Island Kit W/ W/O To Terrace O/L Scenic Ravine! Custom C-F Stone Fpl In Fam Rm! Sep Formal Lr+Dr! Prim W/Inviting 5Pc, Sitting Area, W/In & Bright W/O To Terrace O/L Ravine!! Big Secondary Brs Too, 2nd Br W/ 4 Piece Ensuite! Executive area with access to private schools. **PROPERTY CANNOT BE SEVERED OR DEVELOPED** (id:24801)
The Lind Realty Team Inc.
36a Elm Grove Avenue
Richmond Hill, Ontario
A Brilliantly Designed Custom-Built Residence Located In The Most Sought-After Oak Ridge Area. Situated In A Quiet Neighbourhood With Steps To Yonge Street And No Sidewalk. Over 3800 Sqft Above Grade. 10 Ft Ceiling On Main Floor. The Open-Concept Design Features 6-Inch Oak Engineering Hardwood Flooring, Solid Wood Doors, Gas Fireplace, and Dazzling Skylight Above Oak Staircase. Chef's Gourmet Kitchen Outfitted With Stainless Steel Appliances, Large Quartz Countertops With Bar Setting Area And Butler Pantry. Family Room And Breakfast Area Overlooking Private Sun-Filled Backyard. Spacious Master Bedroom Full of Sunlight Including En-suite With Soaking Tub And Heated Flooring. All Bedrooms Have En-suites. Basement Level Features Above-Grade Windows And Walk-Out Double Doors, Radiant Floor Rough-In. Private Pool Size Backyard. This Residence Is A True Gem Blending Luxury With Functionality. (id:24801)
Century 21 Landunion Realty Inc.
28 Interchange Way
Vaughan, Ontario
Experience upscale living at the iconic Grand Festival Condos (Tower D)! This brand-new 1-bed, 1-bath suite soars on a high floor with great views, 9-ft ceilings, and floor-to-ceiling windows flooding the space with natural light. Enjoy a sleek, modern kitchen with premium cabinetry, quartz counters, stylish backsplash, and integrated appliances. Set in the heart of Vaughan Metropolitan Centre, you're minutes to VMC Subway & VIVA, plus IKEA, Walmart, Costco, Vaughan Mills, Cineplex, Canada's Wonderland, and countless dining and shopping options. Future on-site luxury amenities are planned to include a 24-hour concierge, fitness centre, party room, lounge, library, and the Festival Club. (id:24801)
Proptech Realty Inc.
409 Colborne Street
Bradford West Gwillimbury, Ontario
Welcome to 409 Colborne Street, a beautifully updated home in the heart of Bradford West Gwillimbury. Major renovations ($$$ spent) were completed in 2021, featuring new floors, trim, crown molding, paint, new doors, and a fully updated kitchen. The upstairs bathroom was renovated in spring 2025, adding a modern, spa-like touch. ****The finished basement with a second kitchen provides flexibility for extended family living.**** Appliances included an upstairs AAA fridge and stove (2021), basement stackable laundry (2021), plus additional well-maintained appliances, A/C (2022). Set in a family-friendly community with schools, parks, trails, and easy access to the Bradford GO Station, this move-in-ready home offers both comfort and opportunity. This home features a legal basement apartment, offering excellent potential for extra rental income or space for extended family. ** This is a linked property.** (id:24801)
Bosley Real Estate Ltd.
1426 Farrow Crescent
Innisfil, Ontario
Located in the sought-after neighbourhood of Innisfil, minutes from Highway 400 and Innisfil Beach Road, this beautiful 4-bedroom, 4-bathroom home offers the perfect blend of comfort, convenience, and modern living. Step inside to a thoughtfully designed main floor featuring 9-foot ceilings, a spacious living, dining room, and a dedicated office space, perfect for remote work or study. The modern kitchen seamlessly flows into the family room, creating an inviting space for gatherings. Upstairs, you'll find four generously sized bedrooms, each with their own ensuite bathrooms, ample closet space. The primary suite boasts a private spa-like ensuite. Bonus just minutes from schools, parks, library, recreation center, grocery stores, and the beautiful lake simcoe. (id:24801)
RE/MAX Experts
9 Kenneth Appleton Avenue
Richmond Hill, Ontario
Brand new, be the first family to live in, Elegant 4-Bedroom, 4-bath Detached Home for Lease in Richmond Hill, 10' ceiling, Discover the perfect blend of elegance, space, and convenience in this beautifully maintained 4-bedroom, 4-bath detached home, ideally situated in the prestigious Richmond Hill neighborhood. The heart of the home is a contemporary kitchen chefs dream featuring quartz countertops, stainless steel appliances, and a welcoming breakfast area that opens to a breathtaking backyard with ravine view perfect for your morning coffee or weekend barbecues unobstructed views and an unbeatable location: Just minute from Highway 404, Costco, Home Depot, shopping plazas, parks, and restaurants, Located within the top-ranking school boundaries. (id:24801)
Exp Realty
3527 Riva Avenue
Innisfil, Ontario
Rare 4-Bedroom Waterfront Retreat in Friday Harbour Resort! Welcome to this customized and uniquely designed marina townhome located in the prestigious Friday Harbour Resort. This exceptional property features a rare 4-bedroom layout on the second floor, thoughtfully divided into two private wings- each with 2 bedrooms and a full bathroom, creating the perfect setup for two families or multi-generational living. Ideally situated directly across from the Beach Club and just steps from the lake, this home offers the ultimate in convenience and lifestyle. The main floor boasts soaring 10-ft ceilings, elegant black cabinetry, stainless steel appliances, and a massive centre island-ideal for gathering and entertaining. The open-concept living and dining areas offer breathtaking lake views and flow seamlessly onto a private, spacious deck-just steps from your own exclusive boat slip. Upstairs, the primary bedroom features a walk-out to a wide balcony, the perfect spot to enjoy a peaceful morning coffee with panoramic water views. The 2-car garage is equipped with epoxy floors, slat walls for added organization, and even includes a second fridge. Recently operated as a successful Airbnb rental, this turn-key opportunity can continue seamlessly, as the property is available fully furnished. Whether you're seeking an income-generating investment or a personal waterfront retreat, this home offers the best of both worlds-generate revenue while keeping it available for your own enjoyment whenever desired. Enjoy all the world-class amenities Friday Harbour has to offer: a championship golf course, private beach, marina, nature trails, shops, restaurants, a grocery store, and year-round entertainment. This is more than just a home-it's a lifestyle. (id:24801)
Royal LePage Maximum Realty
215 Main Street N
Newmarket, Ontario
Step into modern luxury with this beautifully renovated home, featuring over $350,000 in upgrades completed in 2022. Over 2700 square feet of living space between the main house and income suite , Soaring vaulted ceilings, exposed beams, and designer lighting create a stunning first impression, while Aria vents and custom built-in closets add subtle elegance and functionality throughout. The chefs kitchen is fully equipped with Frigidaire Professional Series appliances and high-end Brizo and Aqua Brass fixtures, all set atop durable luxury vinyl flooring. Natural light pours through high-efficiency windows, keeping the home bright and energy-smart. Enjoy peace of mind with all mechanicals owned, and take advantage of the fully self-contained rental suite, complete with its own furnace, AC, and climate control perfect for extra income or multi-generational living. Every inch of this home has been thoughtfully upgraded for style, comfort, and long-term value. Main House has 2 + 1 bedroom, and 2 full bath, attached income suite has 1 bedroom, 1-2 pce bath and 1-3 pce bath. Tenant has their own entrance and private driveway, tenant pays $2200 per month plus utilities (id:24801)
Forest Hill Real Estate Inc.
Lower - 136 Pinnacle Trail
Aurora, Ontario
Discover this stunning, newly finished 2-bedroom, 2Bathroom basement apartment in the prestigious Aurora area. Enjoy the privacy and convenience of your own separate side entrance leading into a beautifully designed living space. S/s Fridge, stove, OTR Microwave, B/I Dishwasher/Washer and dryer (id:24801)
Homelife/bayview Realty Inc.
Basement - 206 York Hill Boulevard
Vaughan, Ontario
- 3 bedrooms- high ceiling- separate entrance- washing machine & dryer- utilities included- 1 washroom with shower and bathtub- kitchen- dining area- stove & refrigerator included, parking for one vehicle- Steeles & Bathurst area *For Additional Property Details Click The Brochure Icon Below* (id:24801)
Ici Source Real Asset Services Inc.
28 Stonehill Boulevard
East Gwillimbury, Ontario
Welcome to 28 Stonehill Blvd - a home filled with warmth, comfort, and positive energy in the heart of beautiful Holland Landing. From the moment you arrive, you'll feel the inviting charm of this state-of-the-art raised bungalow, lovingly upgraded by its owners to create the perfect family retreat. Step inside to discover a brand-new modern kitchen designed for gathering and connection, featuring elegant cabinetry, quartz countertops, and top-of-the-line stainless-steel appliances. The open living and dining areas are filled with natural light and adorned with beautiful hardwood floors, creating an atmosphere of comfort and flow throughout the home. Each bedroom offers great closets, ensuring both style and functionality. Step outside and enjoy your private backyard oasis - a large deck and gazebo surrounded by greenery, ideal for family barbecues, morning coffee, or quiet evening relaxation. This home radiates positive energy, care, and pride of ownership in every detail. Located in the best neighbourhood in town, you're just a minute's walk to the Nokiidaa Trail, where you can enjoy hiking, cycling, or snowshoeing year-round. The area is perfect for families, with schools within walking distance, friendly neighbours, and a strong sense of community. Enjoy an easy commute with quick access to Highway 404 and a short drive to the GO Station, as well as convenient proximity to shops, restaurants, and daily amenities. 28 Stonehill Blvd isn't just a house - it's a lifestyle. A place where laughter fills the rooms, nature is at your doorstep, and every day feels like home. Come and experience the comfort, connection, and calm that make this property truly special. (id:24801)
Century 21 Leading Edge Realty Inc.
22 Worthview Drive
Vaughan, Ontario
Welcome to 22 Worthview Drive, a beautifully maintained 4 bedroom, 4 bathroom home in the heart of West Woodbridge, where timeless charm meets modern comfort. From the moment you arrive, the home's inviting curb appeal stands out with its interlocked driveway offering parking for four cars and a tasteful front façade that hints at the quality within. Step inside to a bright and flowing layout designed for family living and effortless entertaining. The spacious living and dining areas feature warm finishes and natural light, creating an inviting atmosphere for gatherings. The updated kitchen offers ample counter space, quality cabinetry, and a walkout to your backyard oasis. Upstairs, you'll find four generous bedrooms, including a serene primary suite complete with a private ensuite and ample closet space. Each additional bedroom offers versatility for children, guests, or a home office. The professionally finished basement extends your living space with a beautifully designed recreation area perfect for family movie nights or hosting friends and includes a brand new full bathroom for added convenience. Basement was completed in 2024. Step into your private backyard retreat, featuring a custom gazebo, wood-burning outdoor fireplace, and a lovely garden that blooms with character. Whether you're entertaining under the stars or enjoying a quiet evening by the fire, this space is designed to be enjoyed year-round. Located in one of Woodbridge's most desirable communities, you're moments from schools, parks, shopping, transit, and major highways, all while being tucked into a peaceful, family-friendly street. Beautifully cared for and thoughtfully updated, 22 Worthview Drive is more than a home, it's a lifestyle waiting to be enjoyed. (id:24801)
Prospect Realty Inc.
20 White Lodge Crescent N
Richmond Hill, Ontario
Spectacular, fully renovated dream home in prestigious Mill Pond! Originally a 5-bedroom model, thoughtfully converted to 4 spacious bedrooms (easily reversible). Featuring high-end finishes throughout: custom millwork, waffled ceilings, wainscoting, pot lights, wrought iron railings, built-in cabinetry, and custom closet organizers. Designer kitchen with upgraded cabinets, elegant brass handles, quartz peninsula with integrated natural wood table, brand new high-end appliances (cooktop, fridge, dishwasher), touch-activated faucet, and built-in water filtration system. Cozy family room with new gas fireplace. Renovated laundry with new washer & dryer. Spa-like 5-piece ensuite with oversized double shower and freestanding tub. Enjoy a beautifully landscaped backyard with an in-ground swimming pool and garden shed perfect for outdoor living and entertaining. Parking for the whole family with a 2-car garage and 6-car driveway. Located in one of Richmond Hills most sought-after neighborhoods, known for its top-ranking schools and strong sense of community-a magnet for families looking to give their kids the best start. This is truly turnkey luxury living in a location everyone wants to call home. (id:24801)
Royal LePage Your Community Realty
Bsmt - 12 Villandry Crescent
Vaughan, Ontario
Spacious & bright basement apartment with private entrance in prime Vaughan location! This well-maintained unit features a large open-concept layout with a full kitchen, generous pantry, and ample living space. Enjoy the convenience of exclusive in-suite laundry and semi-furnished options including a dresser, TV, dining table & chairs. Walking distance to transit, schools, shops, hospital, banks, and Vaughan Subway. Internet not included. No access to garage or backyard. Ideal for a single professional or a couple. No pets & no smoking. (id:24801)
North 2 South Realty
188 Oliver Lane
Vaughan, Ontario
Welcome to this beautifully upgraded 3+1 bedroom, 4-bathroom home nestled in one of Vaughans most sought-after neighbourhoods. This stunning property showcases exceptional craftsmanship and attention to detail with over $238,000 in premium upgrades throughout. Enjoy elegant new flooring and stairs, a custom kitchen with upgraded countertops, backsplash, 36" stove and hood, and two renovated bathrooms with modern shower systems. The finished basement features pot lights and a full bathroom, offering additional living space or in-law suite. Exterior improvements include a new roof with skylight, professional interlocking in the front and back, new fencing, porch, and landscaping. Additional highlights include custom closets and shelving, a new entrance door, fresh paint throughout, and upgraded blinds and curtains for every window.This home blends comfort, style, and functionality perfect for families seeking quality and move-in readiness in an established community close to schools, parks, shops, and transit. (id:24801)
Right At Home Realty


