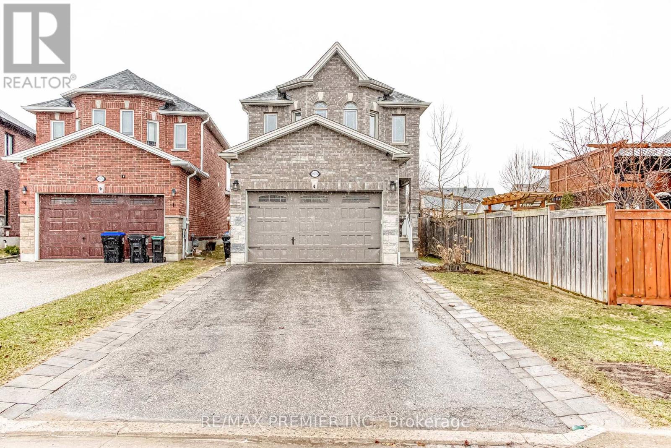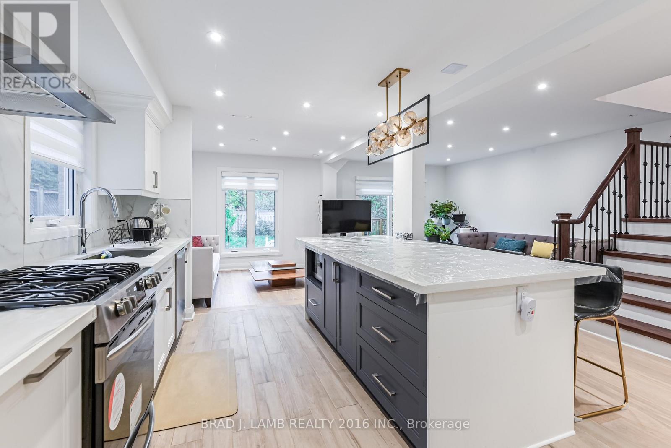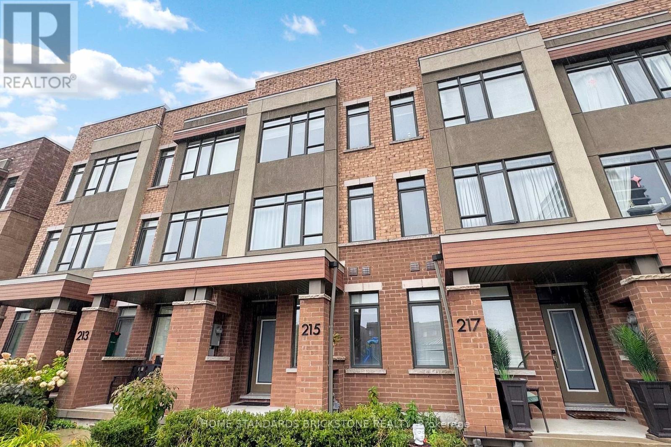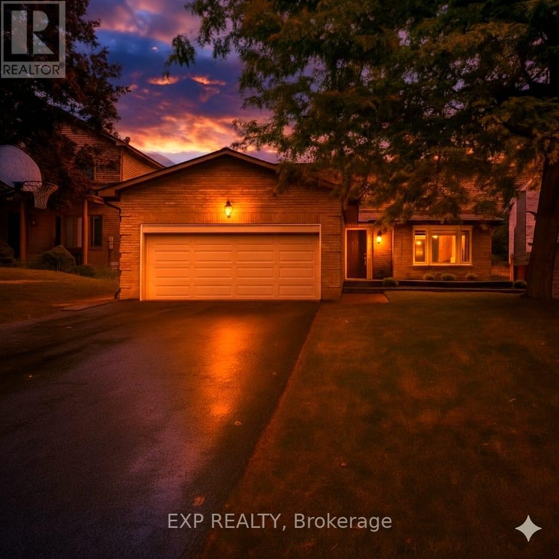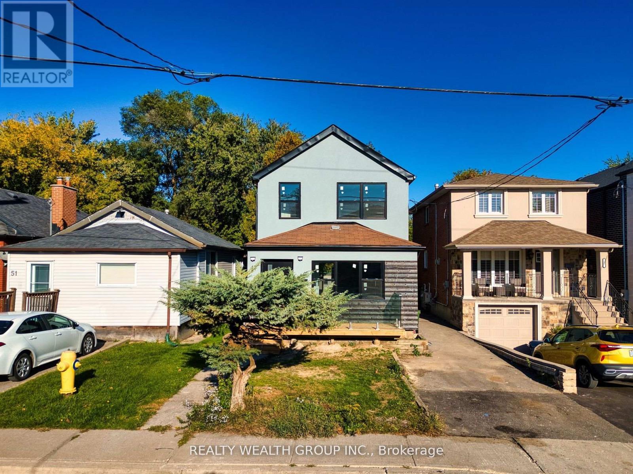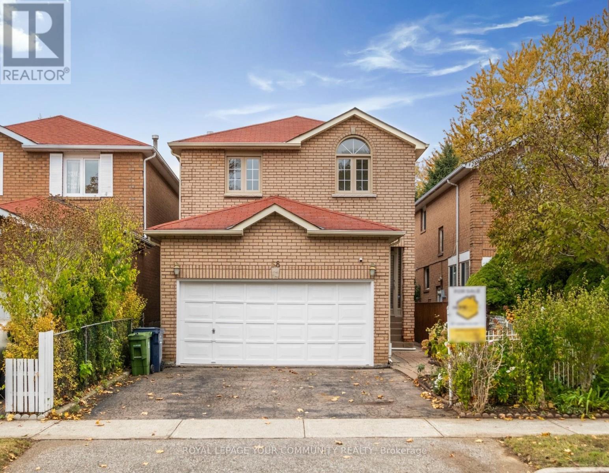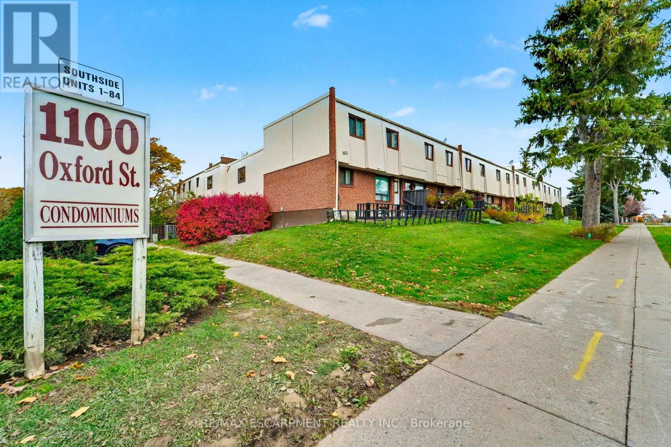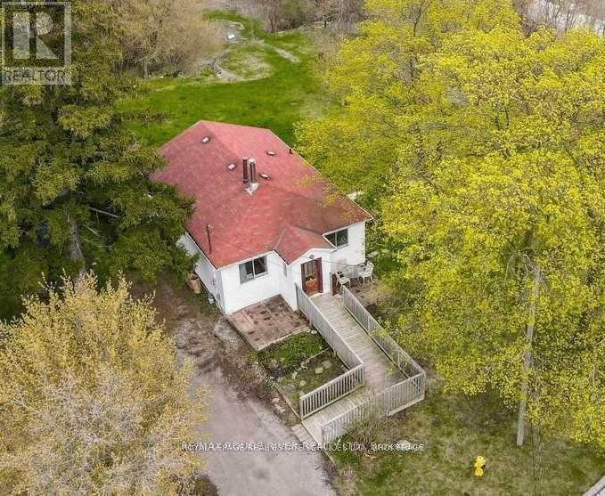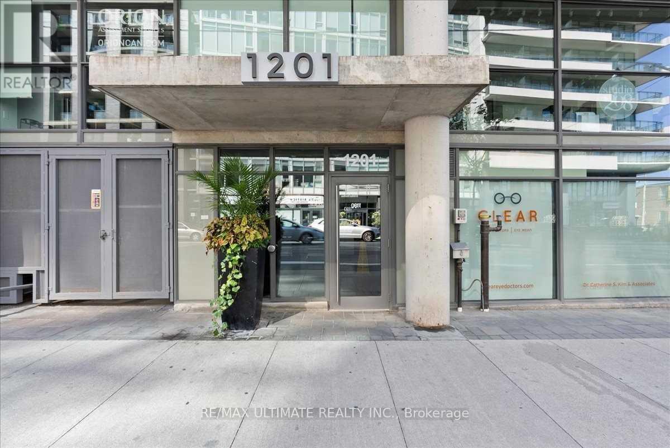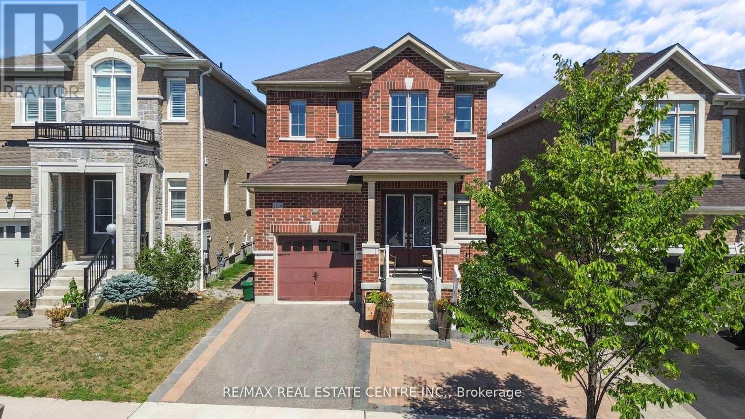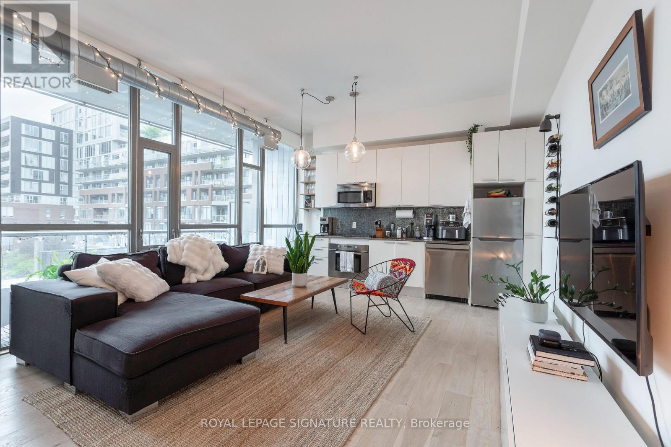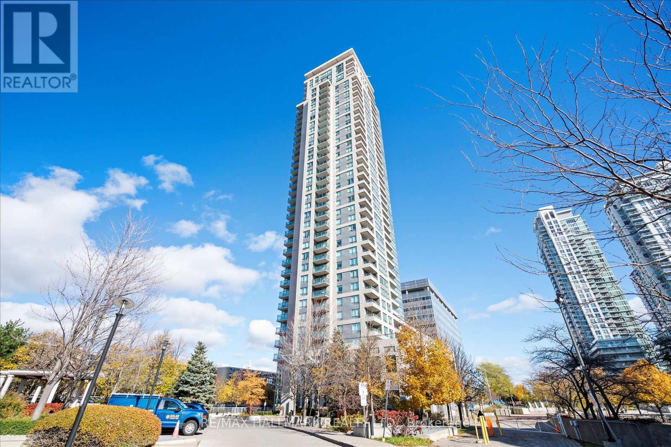1878 Lamstone Street
Innisfil, Ontario
Welcome to 1878 Lamstone St in the vibrant heart of Alcona, Innisfil just a 2-minute walk to sandy beaches and the shores of Lake Simcoe where this meticulously maintained, move-in ready 2-storey home showcases premium upgrades throughout, from gleaming hardwood floors and soaring 9 smooth ceilings to oversized windows that fill every space with natural light, a stunning open-concept layout ideal for family living and entertaining, a showstopper modern white kitchen with granite countertops, stainless steel appliances, large pantry, elegant cabinetry, and a stylish subway tile backsplash, flowing seamlessly into the dining and family room, where a Custome feature wall with a sleek, modern fireplace sets the mood for cozy nights in; step out through impressive view patio doors to your fully fenced, landscaped backyard retreat with lush greenery, a stone patio, and a built-in gas BBQ with stone surround perfect for summer gatherings and al fresco dining; upstairs discover three spacious bedrooms, including a sunlit primary suite offering a walk-in closet and spa-inspired ensuite with glass shower and soaker tub; the finished basement expands your living space with a large recreation room, a 4th bedroom, gym, or office, and a roughed-in 4th bathroom with its own door ready for your final touches, ample storage, and high-end finishes; enjoy direct garage entry, energy-efficient windows, upgraded light fixtures, pot lights, and fresh paint throughout; set on a quiet, family-friendly street steps from top-rated schools, parks, trails, marina, shopping, restaurants, and year-round recreation, this exceptional home blends luxurious comfort with unbeatable location your new lifestyle by the lake awaits! ** This is a linked property.** (id:24801)
RE/MAX Premier Inc.
Bed 1 - 54 Campbell Avenue
Vaughan, Ontario
Welcome to this fully furnished and all-inclusive bedroom. Internet is also included! Beautifully renovated house with modern design. One powder room on the main floor for your visitors and guests. Upgraded pot lights and hardwood floor throughout. Proper dining area. Open concept kitchen with new stainless appliances and gas cooktop. Massive kitchen island. W/O to the backyard from the living room. Stacked washer/dryer on the upper floor. Very quiet and family-oriented neighborhood in Vaughan. Close to school, park, public transit and highway. Just grab your luggage and move in. Book a showing today! (id:24801)
Brad J. Lamb Realty 2016 Inc.
215 Salterton Circle
Vaughan, Ontario
Luxury Executive Townhouse In Desirable New Community Of Central Vaughan! Brilliant Layout! 3 Mins Walk To Maple Go Station,Large Windows, Modern Living Room Wall Unit , High Smooth Ceilings, Hardwood Floors, Pot Lights, Light Fixtures, Huge Deck To Entertain Or Relax!Upgraded Sleek Kitchen W/Quartz C-Tops, Quartz-Island & W/O To Large Deck- Perfect For Entertaining Friends&Family!P-L-U-S Finished Lower Lever W/4th Br Offering Its Own 3-Pc Ensuite (id:24801)
Home Standards Brickstone Realty
56 Manning Crescent
Newmarket, Ontario
Welcome To 56 Manning Crescent, A Well-Cared-For Family Home Nestled On A Quiet, Established Street In Newmarket's Desirable Gorham College Manor. This Classic Two-Storey Residence Offers 1,925 Sq.Ft. Above Grade Of Living Space With Four Plus One Spacious Bedrooms, Three Bathrooms, And A Thoughtfully Finished Basement, Providing Plenty Of Room For Family Living, Work, And Relaxation. The Functional Layout Of This Home Features A Bright Eat-In Kitchen, Formal Living And Dining Room, And A Cozy Family Room With A Wood-Burning Fireplace That Opens To A Private Backyard With A Large Stone Patio Perfect For Summer Entertaining. With Timeless Charm, Original Finishes, And Thoughtful Details Throughout, This Home Presents A Wonderful Opportunity To Move Into A Sought-After Community And Make It Your Own. Located Close To Excellent Schools, Parks, Transit, Shops, Restaurants And Southlake Hospital, This Is Your Chance To Own A Lovely Home In One Of Newmarket's Most Established And Family-Friendly Pockets. (id:24801)
Exp Realty
47 Preston Street
Toronto, Ontario
***FULLY RENOVATED GEM IN ONE OF TORONTO'S MOST SOUGT-AFTER NEIGHBOURHOODS*** where modern craftsmanship meets timeless character. This 3 Bed & 2 Bath detached home has been extensively upgraded throughout, offering quality upgrades worth of $$$$$ and showcasing exceptional details. Perfectly set among custom homes, it combines classic charm with contemporary comfort in a family-friendly, highly desirable community. Arrive to a newly built front porch that adds a curb appeal before entering the main floor, which welcomes you with a spacious foyer featuring pot lights and a smooth flow into a bright living and dining area, perfect for entertaining or family gatherings. Spacious kitchen area offers both functionality and privacy, featuring a new sliding door walk-out to the newly built deck and fully fenced backyard that provides privacy, comfort, and space for entertaining or quiet evenings. Backyard shed adds extra storage. Updated bathroom on main level adds everyday convenience. Upstairs, you'll find 3 bedrooms and an updated bathroom, creating family-friendly layout. Throughout the home, you'll find fully upgraded flooring, with hardwood throughout the living & dining area and 2nd level, complemented by ceramic tile in the kitchen, foyer, and bathrooms for lasting style and function. Fully upgraded kitchen features custom marble countertops, a designer ceramic backsplash, new faucet and stove, freshly painted cabinets, and pot lights that enhance its refined design. The home has been fully painted and features all-new lights, creating a bright and refreshed atmosphere throughout. Additional upgrades include new doors and windows, new stucco exterior and gutters, all reflecting meticulous attention to detail. Located just minutes from Lakeshore, Highview Park and schools. Easy access to the beach, Scarboro GO, Subway, Bluffs, shops, cafes, and restaurants. Experience the perfect combination of modern upgrades, lasting quality, and prime Toronto living! (id:24801)
Realty Wealth Group Inc.
58 Deanscroft Square
Toronto, Ontario
Your Perfect Home-Complete With New Step onto your oversized backyard deck and take in the landscaped gardens that create your own private outdoor retreat. Welcome guests through the convenient side entrance, host memorable summer barbecues, and enjoy year-round comfort thanks to energy-efficient upgrades throughout. The partially finished basement offers flexible potential for a family room, home office, or gym.This is more than a home-it's a lifestyle, set within walking distance of schools, TTC, the library, and everyday shopping. (id:24801)
Royal LePage Your Community Realty
9 - 1100 Oxford Street
Oshawa, Ontario
Welcome to 9-1100 Oxford Street, a well-maintained 3-bedroom, 1-bathroom townhome located in one of Oshawa's most established and family-friendly communities. This bright, functional unit offers an ideal layout for first-time buyers, downsizers, or investors seeking a turn-key opportunity. The main level features a spacious living and dining area with large windows that provide excellent natural light, along with a practical kitchen offering ample storage and workspace. Upstairs, you will find three comfortable bedrooms, supported by a clean, updated 4-piece bathroom. The lower level includes an open, partially finished space that can be adapted for storage, recreation, or a future family room. A private, fully fenced backyard provides a secure area for outdoor enjoyment, gardening, or entertaining. Residents of this well-managed complex enjoy access to visitor parking, green spaces, and convenient proximity to schools, parks, shopping, transit, and major commuter routes. This unit represents excellent value in a sought-after community. A reliable, affordable ownership option in a strong Oshawa location-this home is ready for its next chapter. (id:24801)
RE/MAX Escarpment Realty Inc.
1725 Spruce Hill Road
Pickering, Ontario
Very Private 2 Bedroom Detached Home In The Prestigious Fairport/Spruce Hill Area Sitting On A Large 128' X 197' Private Lot Surrounded By Lots Of Trees And Greenery Backing On To A Ravine Creating A Park Like Setting On A Quiet Cul-De-Sac With Beautiful East Facing Views. (id:24801)
RE/MAX Rouge River Realty Ltd.
412 - 1201 Dundas Street E
Toronto, Ontario
Exquisite opportunity to lease one of the most coveted units at Flatiron Lofts in South Riverdale. South exposure. One + Den, spacious closets, huge balcony. Abundance of space. rarely to find. Over 800 square feet. Walk to everything you need for your daily life: Lake, shopping, transportation, quick access to gardiner and Don Valley, Night life ane all kinds of restaurants. You do not have to do anything. Just move in and enjoy. (id:24801)
RE/MAX Ultimate Realty Inc.
1106 Cactus Crescent
Pickering, Ontario
Excellent Price For This Fabulous & Luxurious All-Brick Detached Home In Pickering's Seaton Community! This Upgraded Home Features 3 Large Bedrooms With Separate Living And Family Room, A Brand New Custom Kitchen With Quartz Counters With Breakfast Bar, Designer Backsplash & Custom Cabinetry To Wow You And Your Guest, Be Greeted By Rich Interior Upgrades Which Include Custom Wainscoting, Silhouette Blinds, Hardwood Floors Main Floor and Second Floors With Upgraded Vents, Custom Closet Organizers Throughout. Exterior & Interior Pot lights & Freshly Painted Finishes With Benjamin Moore Paints, Highlighted By A Custom Piano-key Painted Staircase. Large Eat-In Kitchen Has Access to Walk out On A Fully Landscaped & Fenced Yard With Stone Work Along With Patio & Gazebo For Your Ultimate Privacy. Exterior Offers Luxury Stonework & Custom Kitchen Garden Beds. Enjoy 3 Large Spacious Bedrooms Along With 2.5 Baths, Conveniently Located 2nd Floor Laundry. Direct Garage Access To Home. Next To Seaton Trail & Bike & Walking Paths, Next To A State Of The Art Brand New DDSB School(Josiah Henson Public Elementary School), And Next To Parks, Shopping & Highways 401/407. (id:24801)
RE/MAX Real Estate Centre Inc.
512 - 625 Queen Street E
Toronto, Ontario
Discover the vibrant Riverside/Leslieville neighbourhood at 512 - 625 Queen St East, in the sought-after Edge Lofts Boutique Building. This trendy loft with 10 foot ceilings features an open-concept design with a spacious primary bedroom, versatile den with a custom wall unit, and ensuite laundry. With thousands in upgrades, this residence offers a refined living experience.Enjoy the unique 145 square foot private balcony, perfect for gardening and relaxing with a great read. Inside, thoughtfully incorporated upgrades enhance comfort and style.With TTC access at your doorstep and the DVP nearby,commuting is easy. Enjoy close proximity to renowned restaurants, the YMCA, parks, shopping, and charming cafes. This urban haven blends convenience with sophistication, offering a meticulously crafted space for modern living. (id:24801)
Royal LePage Signature Realty
1008 - 60 Brian Harrison Way
Toronto, Ontario
Beautifully renovated 1+1 unit with parking, set right beside Scarborough Town Centre-one of the most connected and convenient hubs in the east end. This bright, spacious suite offers large windows, custom wainscoting, and crown molding throughout. The open-concept living and dining area extends into a versatile den that works well as a home office, nursery, reading nook, or extra storage space. King-sized bedroom includes a walk-in closet and opens to a cozy balcony with east and south-facing skyline views. With direct access to transit and just steps from Scarborough Town Centre, you're minutes from Highway 401, making this an ideal location for commuters or anyone who prefers vehicle-free living. Building amenities include a 24-hour concierge, indoor swimming pool, gym, mini theatre, sauna, party room, car wash station, and ample visitor parking. A solid opportunity in a highly accessible neighbourhood. (id:24801)
RE/MAX Hallmark Realty Ltd.


