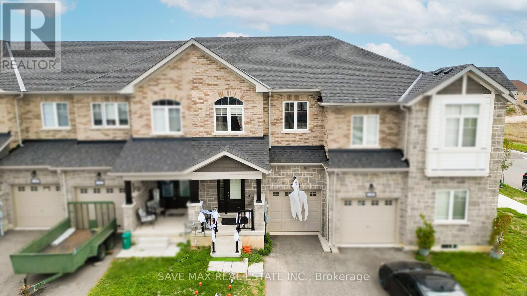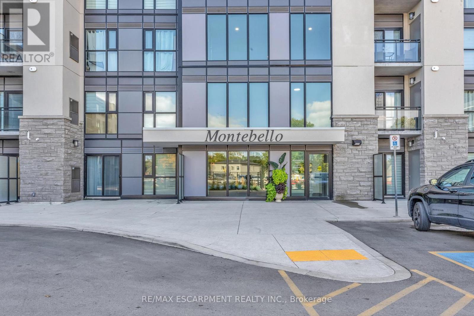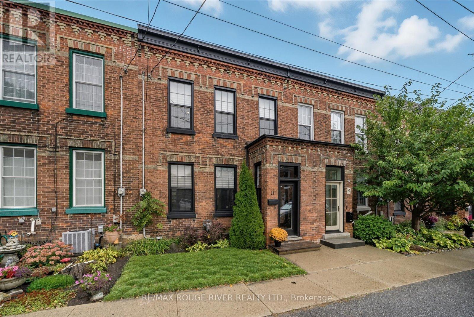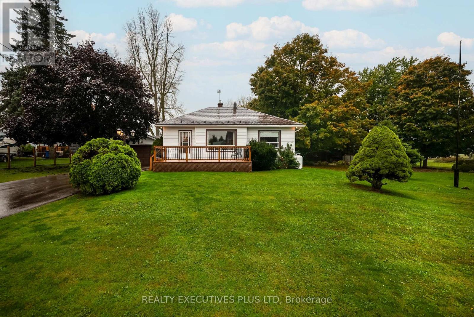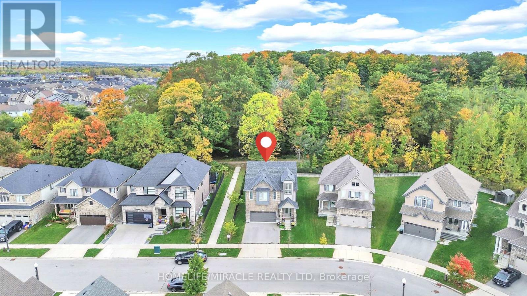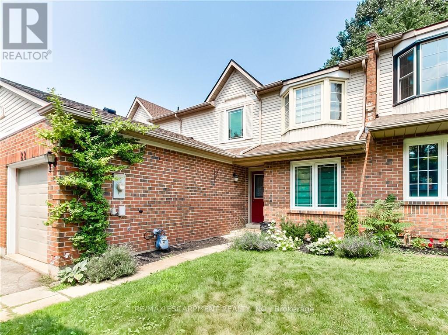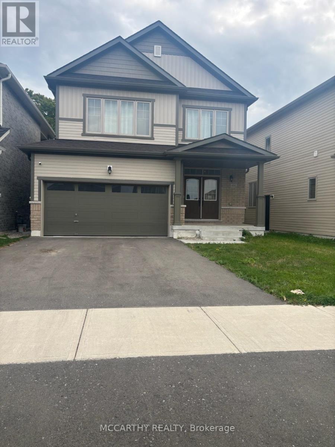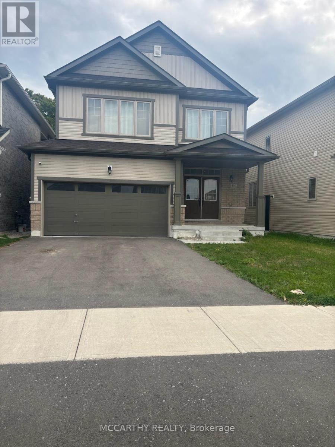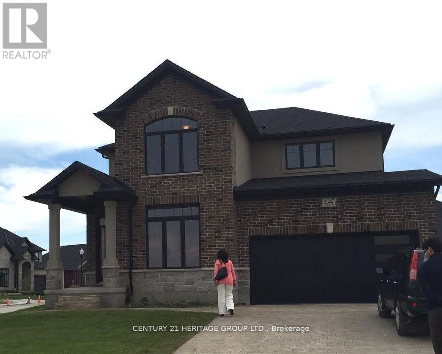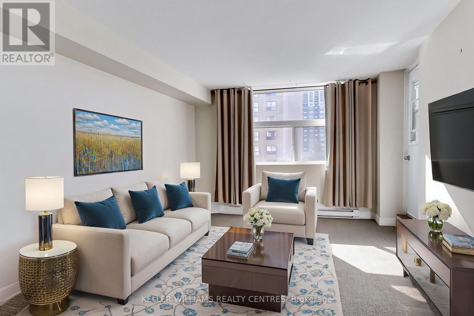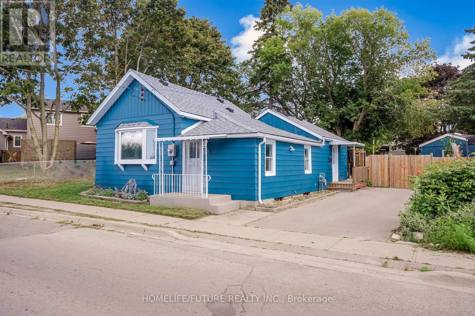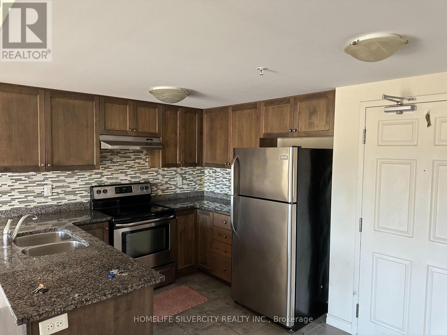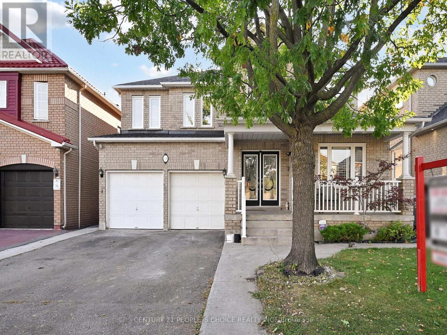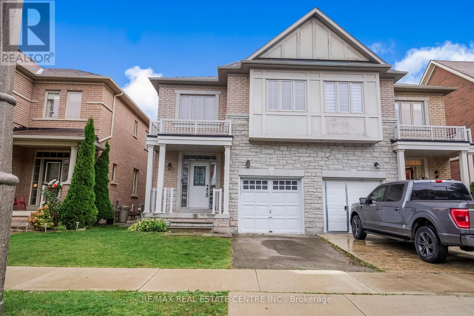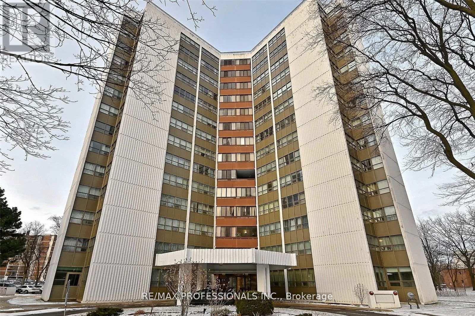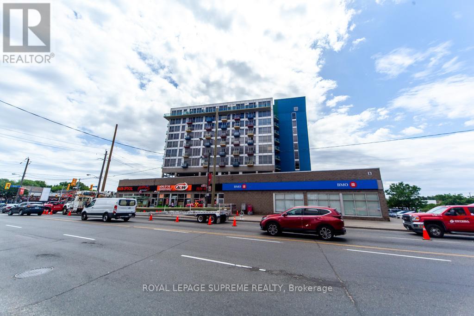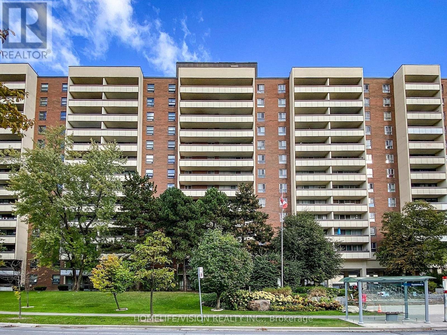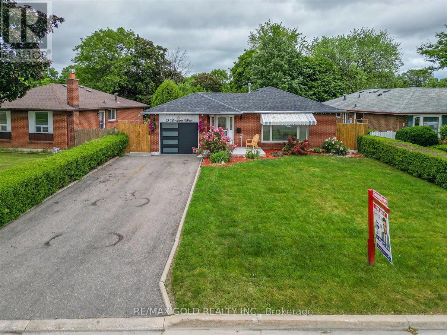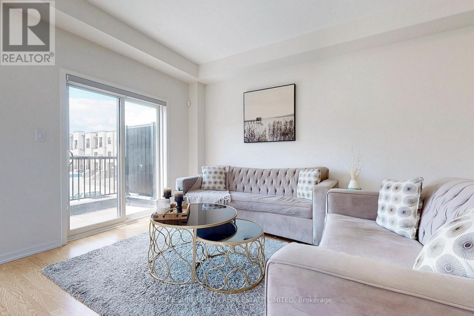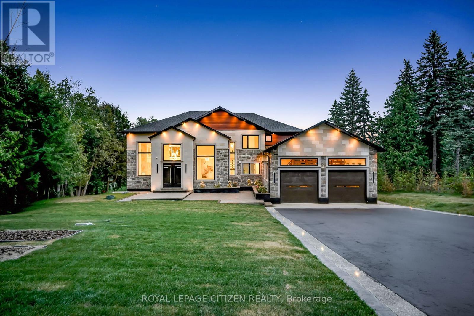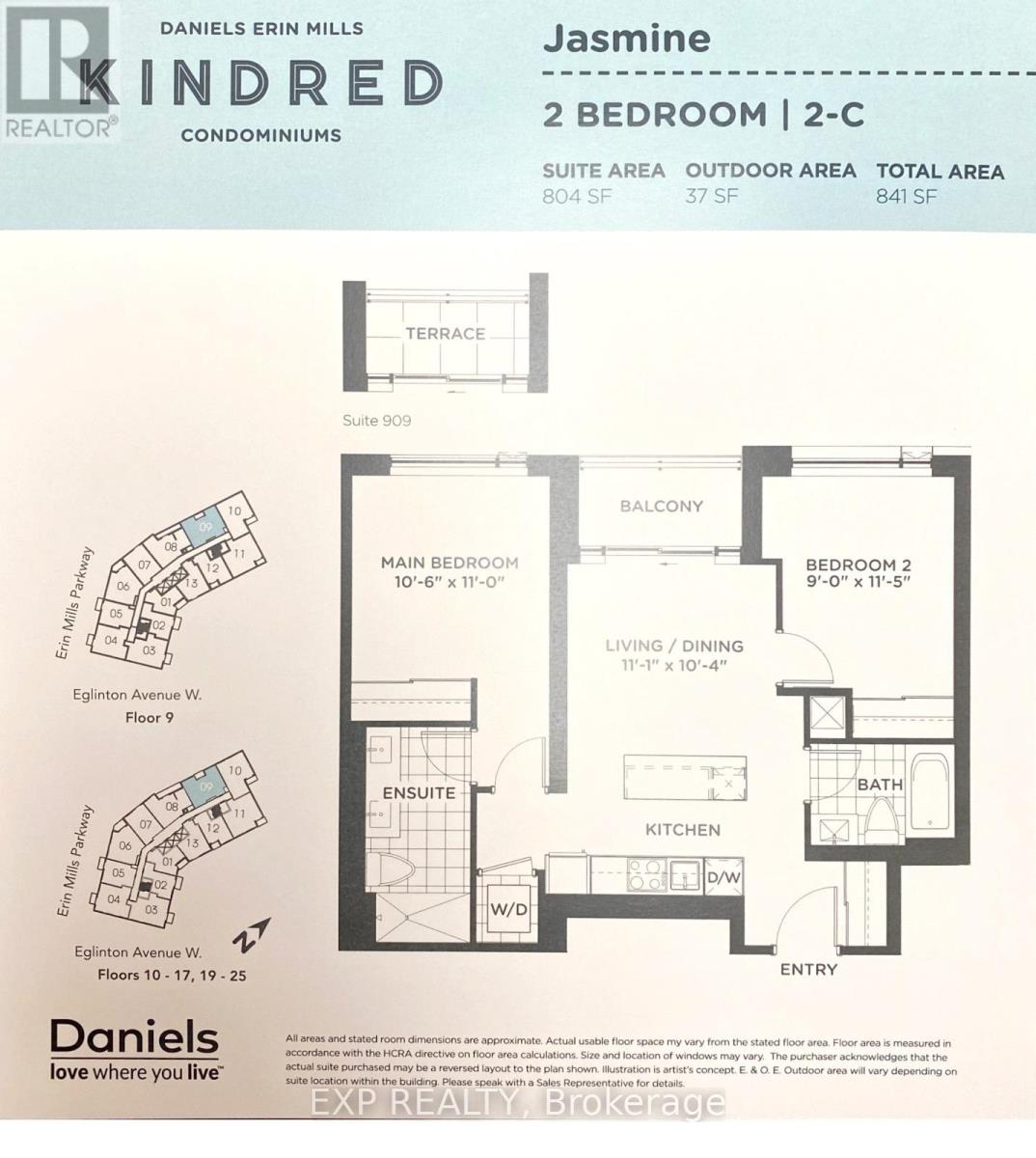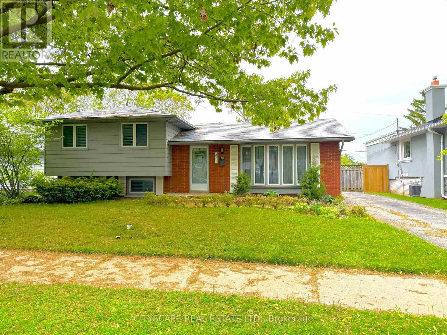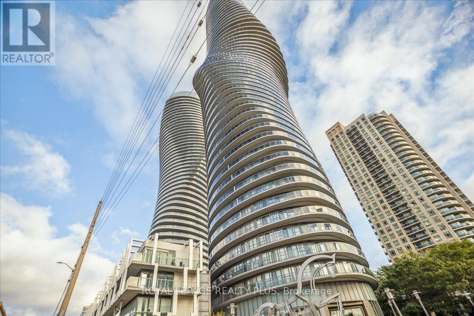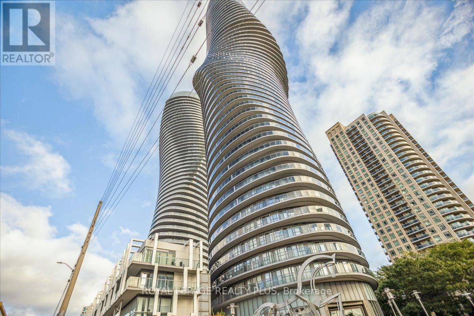136 Sapphire Way W
Thorold, Ontario
Immaculately & very well kept cozy townhome built in year 2024, located at one of the great city "Thorold" ( Niagara region ). Main floor offers open inviting foyer area, followed by the bright living room with large window's, chef delight kitchen & dining area with walk out to deck & backyard. Hardwood stairs lead 3 good size bedrooms & large linen closet. Master bedroom with large walk in closet & 5pcs ensuite. 9 ft ceiling on the main floor & large untouched basement. (id:24801)
Save Max Real Estate Inc.
231 - 50 Herrick Avenue
St. Catharines, Ontario
Discover modern condo living at 50 Herrick Avenue in St. Catharines. This 2-bedroom, 2-bath suite is surrounded by lush greenery and backs directly onto Garden City Golf Course with southern facing views. Enjoy resort-style amenities including a pickle ball court, gym, party room, and concierge. Located just minutes from shopping, dining, and easy highway access this is the perfect blend of city convenience and natural serenity. (id:24801)
RE/MAX Escarpment Realty Inc.
11 Bramley Street N
Port Hope, Ontario
In the heart of Port Hope's beloved *Old Town*, built in the mid nineteenth century, this residence is a rare opportunity to own a piece of history-where timeless architecture meets thoughtful restoration. Set amongst a vibrant community, the streets are lined with some of the most well preserved architectural designs; known for its theatre, cafes, local boutiques and a sense of small town charm that thrives until this day. Front the moment you enter, the attention to detail is undeniable. A welcoming vestibule showcases a mosaic tile floor, pendant lighting, and a classic tin ceiling that sets the tone for the home's elegant blend of old and new. Soaring 10ft ceilings, original pine plank flooring and 12 inch baseboards preserve its historic elegance, while modern luxuries add effortless sophistication. The open-concept living and dining space flows seamlessly into a custom kitchen featuring quartz countertops, under-mount lighting, a farmhouse sink and a crisp backsplash that ties it all together. Exposed brick walls and heated flooring run throughout the home ensuring warmth and comfort, while the main floor laundry provides everyday convenience. Follow the original wooden staircase to 3 sun filled bedrooms and a spa like bathroom that comes complete with a large glass shower, heated ceramic tile and a freestanding tub...the perfect retreat after a long day! Outside, a spacious deck invites barbecues, morning coffee, or evenings of entertaining. Whether gathering with friends or enjoying a peaceful retreat, this home offers it all! Roof (2019), windows (2017), street parking (Parking out front, Honor system amongst neighbours)! Allowed to park on street year round. (id:24801)
RE/MAX Rouge River Realty Ltd.
112420 Grey Road 14 Road
Southgate, Ontario
Charming Well Cared For Bungalow On A Gorgeous Landscaped Estate Lot. Family Size Eat-In With Pine Kitchen Cabinets & Huge Open Concept. Warm & Inviting Living Room With Hardwood Floors & Cozy Gas Fireplace. Two Good Size Bedrooms. Windows Have Been Upgraded And The Roof Is Aluminum With Lifetime Warranty For Longevity. No Running Up And Down Stairs With The Main Floor Laundry. You Don't Need To Worry About Power Outages With A Generator. Furnace & A/C Replaced in 2024. Two Sheds For Extra Storage. This Home Is Priced To Sell. Hurry Before Its SOLD! (id:24801)
Realty Executives Plus Ltd
79 Elmbank Trail
Kitchener, Ontario
Welcome to Home Premium Ravine Lot!Welcome to this stunning home offering approximately 2,385 sq ft of elegant living space plus a builder-finished basement with a full bath. Built in 2017 and meticulously maintained, this home sits on a wide premium lot backing onto a beautiful greenbelt, ensuring privacy and serene views. The owners invested nearly $100K in lot and upgrades, making this a truly exceptional property.Premium Ravine Lot no rear neighbours, green belt behind 9 ft ceilings with an open-to-above foyer for a grand entrance with 27-ft. cathedral ceiling Bright, open-concept layout with living, dining & spacious family room Elegant oak staircase with metal pickets Spacious primary suite with ensuite bath 2 additional large bedrooms Finished basement by builder featuring a 4-pc bathroom and extra living space Double car garage with ample parking Located on a quiet, kid-friendly street Minutes to Hwy 401 perfect for commuters Close to Conestoga College, schools, shopping, and all amenities Family-oriented neighbourhood surrounded by nature trails & parks Finished top to bottom and move-in ready, this home combines comfort, functionality, and premium upgrades perfect for families looking for both style and convenience! Don't Miss it before it sold (id:24801)
Homelife/miracle Realty Ltd
22 Hedgelawn Drive
Grimsby, Ontario
Move right in to this beautifully renovated freehold home in a family-friendly neighbourhood. Featuring 3 bedrooms, 3 bathrooms, a finished basement, and an attached garage, this home has it all. The open-concept layout is bright and modern, perfect for family living and entertaining. Located close to excellent schools, this affordable home is ready for you to enjoy from day one. (id:24801)
RE/MAX Escarpment Realty Inc.
Main - 480 Black Cherry Crescent
Shelburne, Ontario
Welcome to your dream rental! This stunning 4-bedroom, 2.5-bathroom main Level of 2 storey home offers an expansive 2100sqft of elegant living space, perfect for families or professionals seeking comfort and style. As you step inside, you'll be greeted by soaring 9-foot ceilings and beautiful hardwood floors that flow seamlessly throughout the main level. The separate living and family rooms provide ample space for relaxation and entertaining, ensuring everyone has their place to unwind. The spacious primary suite, featuring a 5-piece ensuite bathroom and a generous walk-in closet. You'll love the convenience of second-floor laundry, making everyday chores a breeze! Located just minutes away from downtown amenities, this home combines peaceful living with easy access to shops, restaurants, and entertainment. Don't miss your chance to lease this exceptional property schedule your viewing today! Tenant Responsible for 70% Utilities (Gas, Hydro, Water/Sewage) 2nd suite with separate entrance in the basement. One garage parking (shared garage & backyard space) and one driveway parking total 2 spots. Required: Rental Application, credit check, government issued ID, proof of income. (id:24801)
Mccarthy Realty
Lower - 480 Black Cherry Crescent
Shelburne, Ontario
Discover your perfect rental in this charming 2-bedroom, 1-bathroom basement apartment, designed with beautiful finishes that elevate your living experience! From the moment you step inside, you'll appreciate the modern touches that make this space feel like home. The well-appointed kitchen boasts sleek countertops and contemporary appliances, making it ideal for cooking and entertaining. Both bedrooms offer ample space and natural light, creating cozy retreats for restful nights. The bathroom features stylish finishes that add a touch of luxury to your daily routine. With plenty of storage space, you wont have to worry about clutter; you'll have room for all your belongings! Located conveniently close to local amenities, you'll enjoy easy access to shops, cafes, and more, blending comfort with convenience. Don't miss the opportunity to lease this fantastic apartment schedule a viewing today! Main Level is a separate unit not included in this unit. Tenants to Pay 30% of all Utilities including hot water tank rental. 2 parking spots one in garage (shared with other tenant) and One in driveway. Required application, credit check, proof of income, Government ID. (id:24801)
Mccarthy Realty
3547 Singleton Avenue
London South, Ontario
A must see..... beautifully landscaped contemporary and stylish home in Andover trails! 4 Bedrooms,2.5 Baths, this home is loaded with luxury features throughout including a gorgeous kitchen with granite and quartz countertops, beautiful spa like ensuite, 9 foot ceilings, designer built ins, LED custom lighting, quality finishes, upgraded wide staircase with metal spindles, art nooks, rounded corners, legend stone fireplace, upgraded garage door, wide plank flooring, pantry, the list goes on and on! come and see for yourself the value in this stunning home situated on a large corner lot with large patio and pergola. (id:24801)
Century 21 Heritage Group Ltd.
408 - 260 Davis Drive
Newmarket, Ontario
Comfortable And Convenient Living In Central Newmarket!*Welcome To Unit 408 At 260 Davis Drive - A Spacious 1 Bedroom Plus Den Condo Offering An Open Concept Layout, Great Natural Light, And Incredible Value.*Perfect For First-Time Buyers, Investors, Or Downsizers Looking For An Opportunity To Add Their Personal Touch And Unlock This Suites Full Potential.*With A Functional Design, Large Windows, And Two Owned Parking Spaces - A Rare Bonus - This Unit Is Bursting With Possibilities!*The Kitchen Provides Ample Storage And Opens Seamlessly Into The Combined Living And Dining Area With A Walk Out To The Balcony, Creating A Bright And Inviting Space That Can Easily Be Transformed Into Your Ideal Setting.*The Spacious Bedroom Features A Generous Closet, While The Den Adds Flexibility For A Home Office, Hobby Room, Or Additional Storage.*This Suite Has So Much Potential To Shine And Become A Truly Personalized Home Or Smart Investment.*Located In A Quiet, Secure, And Well-Managed Building Offering Visitor Parking And Peace Of Mind.*Enjoy The Unbeatable Convenience Of Being Steps To Upper Canada Mall, Southlake Hospital, Public Transit, Parks, Schools, And The Shops And Restaurants Of Historic Main Street.An Excellent Opportunity To Own An Affordable, Low-Maintenance Property In A Prime Newmarket Location With Room To Grow In Value (id:24801)
Keller Williams Realty Centres
9 Toronto Road
Port Hope, Ontario
Welcome To A Charming And Intimate Home Close To Many Amenities! This Amazing 2 Brd Unit Is Everything You Asked For And More! Features Many Upgrades Recently Including Freshly Painted,Shed, Patio Set, Hot Tub. Close To Hwy 401 For Commuters And Minutes To Downtown! (id:24801)
Homelife/future Realty Inc.
209 - 45 Kingsbury Square
Guelph, Ontario
Beautiful, Bright, and Spacious 2 Bedroom + Den Condo Unit Located In Guelph's South-End. Only A Short Drive To The University Of Guelph, Stone Road Mall. Open-Concept Layout Den can be used as a Home Office, Storage Closet in Den, Separate Laundry room, with no carpet in the unit. Close to Amenities. Perfect for Investors and first-time buyers. (id:24801)
Homelife Silvercity Realty Inc.
230 Edenbrook Hill Drive
Brampton, Ontario
This spacious property boasts a large open-concept main floor with a bright family room, a generous living and dining area, and a private main floor office. The updated open-concept kitchen features a pantry, breakfast area, and modern finishes, perfect for family gatherings. Hardwood flooring runs throughout both the main and second levels. Convenient main floor laundry with direct garage access plus two staircases leading to the basement. The expansive primary suite offers a 5-piece ensuite and a separate sitting area. The finished basement with a side entrance includes a second kitchen, four additional rooms, and plenty of flexibility for extended family living or rental potential. Numerous upgrades throughout: roof and windows (2021), washer & dryer (2023), dishwasher (2024), gas stove (2022), kitchen (2015), and kitchen/foyer flooring (2018). A perfect blend of comfort, style, and investment opportunity! (id:24801)
Century 21 People's Choice Realty Inc.
3057 Janice Drive
Oakville, Ontario
Best Oakville Location! The Opportunity to Lease The Main & Second Floors of This Beautifully Spacious Family Home in Oakville's Desirable Glenorchy Community. Main Floor Featuring a Bright Open-Concept Layout With a Formal Living Room & Dining Rooms With Hardwood Floor & Brick Fire Place. Enjoy The Large Eat- in Kitchen Which Includes Stainless Steel Appliances, backsplash, Granite Counters, Pantry & Walkout Leading to the Fully Fenced Yard. Upstairs, You'll Find 4 Generous Bedrooms Including a Primary Suite With a Double Closet and Luxurious 5-Piece Ensuite, Three Other Bedrooms Are Generously Sized Each With Ample Space. Enjoy the proximity to all essential amenities, including Oakville Trafalgar Hospital, Top-Rated Schools, Shopping Centers, Transit Options & Major Highways. Ideal for AAA tenants. (id:24801)
RE/MAX Real Estate Centre Inc.
802 - 2323 Confederation Parkway
Mississauga, Ontario
Landlord is a registered Real Estate Agent. Please have Disclosure. A beautiful unit, well located. Condo living at it's best! (id:24801)
RE/MAX Professionals Inc.
1103 - 1600 Keele Street
Toronto, Ontario
Completely Renovated Penthouse One Bedroom + Den, Conveniently located close to shopping, supermarkets, restaurants, cafés, medical services, and public transit - everything you need is right at your doorstep! This bright and spacious open-concept layout features a combined living, dining, and kitchen area with a sliding door walk-out medium balcony The kitchen boasts ample cabinetry, new backsplash, ceramic tile flooring, built-in microwave, and built-in dishwasher. Additional highlights include in-suite laundry with stacked washer and dryer, 10 ft ceilings, and laminate flooring throughout. Enjoy premium building amenities such as one parking spot, one storage locker, security, community landscaped rooftop, exercise and games rooms, gym, party/meeting room, and visitor parking. A fantastic opportunity for a great location, convenience, and style all in one! (id:24801)
Royal LePage Supreme Realty
1101 - 455 Sentinel Road
Toronto, Ontario
Beautiful, Spacious, Very Well Kept, East-Facing 2-Bedroom Suite in Pet-Friendly Building, South of York University Main Campus; Functional Layout; Upgraded Washroom; Some Parquet Flooring has Cork Underlay; Refrigerator Purchased this Year, with Extended Warranty; View of Downtown and CN Tower from Balcony; Maintenance Fee also includes Internet, and Membership in Recreation Centre (next door to Building), with Exercise Rooms, etc.; Also Next Door: Child Care Centre, and Fountainhead Park, with Playground and Tennis Club, and Proposed Rink and Skate Trail; Transit Options include Line 1 Subway Station at Keele & Finch, and Route 106 Bus Stop at the Building; Finch West LRT (to Humber College), with Sentinel Rd Station, is nearing completion; Area Shopping includes Walmart Supercentre and No Frills, on Keele St, south of Finch; Windows Scheduled to be Replaced Starting in Spring of 2026 (id:24801)
Homelife/vision Realty Inc.
53 Dorchester Drive
Brampton, Ontario
Welcome to Absolutely Stunning Renovated 4 Bedrooms' Bungalow on 126' Deep Lot in Desirable Area of Brampton Close to Go Station Perfect Blend of Space, Function and Location...Beautiful Curb Appeal Leads to Inviting Foyer to Bright and Spacious Living Room Full of Natural Light Overlooks to Landscaped Front Yard...Dining Area Overlooks to Kitchen..3 + 1 Generous Sized Bedrooms; Renovated Washroom with Glass Shower on Main Floor; Professionally Finished Basement with Large Rec Room; Open Den Can be Used as Entertainment Area with Dry Bar; Renovated Laundry Room; Generous Sized Bedroom/Washroom Perfect for Large Growing Family with Lots of Potential...Single Car Garage with Newer Garage Door (2021)...Extra wide Driveway with 4Parking with Newer Concrete Around (2024)...Ready to Move in Home with Lots of Upgrades: Laminate Floor throughout; Pot Lights; 2 Renovated Washrooms; Roof (2021); Tankless Water Heater (2023); Furnace (2023); New Basement Window (2023) and much more... (id:24801)
RE/MAX Gold Realty Inc.
154 Landsbridge Street
Caledon, Ontario
Luxury townhouse (END UNIT like a Semi) 1989 sqft(T5 End Elevation A), double car garage( 4 parking in total ), 3 plus 3 bedrooms built by Treasure Hill, a reputed builder. Avant Urban Towns is located at Queen Street South and Queensgate Boulevard, in the midst of a variety of amenities. main floor bedroom with washroom is good for elder parents.Within minutes, you'll have access to superstores, retail shops, banks, grocery stores, the popular Landmark Cinemas and much more. Numerous parks and golf courses in the vicinity ensure there is a natural landscape for relaxation and outdoor activities. You will also be connected to the rest of the Greater Toronto Area via major highways and GO transit not far from your doorstep. The main(2nd) floor boasts open concept dining/eat in kitchen/family and walk out to the family sized balcony. Being the end unit Lot of windows make this home a special sunlit. NE exposure is great for Vastu believers. MUST SEE PROPERTY. Three bedrooms with two full washrooms and a laundry upstairs. The master has an ensuite and walk in closet. There is potential to convert the main floor into an in law suite with a separate entrance through garage. one bedroom with Ensuite 2 pc washroom can be converted into full washroom. very unique and practical layout. (id:24801)
Homelife Superstars Real Estate Limited
14 Cedar Drive
Caledon, Ontario
Welcome to this extraordinary custom-built estate nestled on a breathtaking 4-acre lot in one of Caledon's most sought-after neighbourhoods. This property seamlessly combines luxury, comfort, and natural beauty-complete with a pond, wrap-around deck, and a massive driveway offering unmatched curb appeal. Inside, you'll find high-end finishes throughout, including a chef's dream kitchen with premium built-in appliances, pot lights, and an integrated multi-zone speaker system for an elevated living experience. The expansive open-concept main floor boasts a soaring 18-foot ceiling in the living room, creating a grand and airy atmosphere ideal for entertaining or family gatherings. This stunning home features four spacious bedrooms-3 on the upper level, one on the main floor, and 1 in the walkout basement-along with four full bathrooms and a convenient powder room. The walkout basement offers limitless potential to customize as a home theatre, gym, or in-law suite. Perfectly located just minutes from Highway access and surrounded by serene natural landscapes, this estate offers the ideal balance of privacy and convenience. Experience refined country living without sacrificing proximity to all major amenities. (id:24801)
Royal LePage Citizen Realty
2209 - 2495 Eglinton Ave W Avenue
Mississauga, Ontario
Welcome to this brand-new, spacious 2-bedroom, 2-bathroom condo comes with, a storage locker, and FREE internet, over 800 sq ft of modern living in the highly desirable Central Erin Mills neighbourhood . This condo is ideal for families looking for close by top-rated schools like John Fraser Secondary School and St. Aloysius Gonzaga. This beautifully designed unit features 9-foot smooth ceilings, in-suite laundry for added convenience. Enjoy a range of premium building amenities including a co-working space with Wi-Fi, indoor party room, and an outdoor dining area with BBQs. Ideally located just steps from Credit Valley Hospital and just a short walk to Erin Mills Town Centre, with easy access to Streetsville and Clarkson GO Stations and a nearby GO Bus stop. This is a place set in a vibrant, family-friendly community. Don't miss out, it won't last long! (id:24801)
Exp Realty
271 Cheltenham Road
Burlington, Ontario
Welcome to 271 Cheltenham Road, a lovingly maintained 3-bedroom, 1-bathroom detached home nestled in the heart of sought-after South Burlington. This spacious, multi-level property offers functional living spaces, a private inground pool, and a layout ideal for growing families or those who love to entertain-just minutes from schools, parks, shopping, and transit. Step inside to a welcoming tile-floor foyer with mirrored closet, setting the tone for comfort and practicality. The main level features a spacious eat-in kitchen with stainless steel appliances, double sink, and tile flooring-perfect for daily living or weekend hosting. Flow effortlessly into the dining area, complete with a walkout to the patio, and a large living/family room filled with natural light. Upstairs, you'll find a cozy primary bedroom with double closets, ceiling fan, and semi-ensuite access to the four-piece main bathroom. Two additional bedrooms feature hardwood flooring, ample closet space, and ceiling fans. The oversized third bedroom offers incredible flexibility-ideal for shared kids' space, a massive home office, or creative studio. The lower level boasts a large L-shaped family room with a wood-burning fireplace, vinyl flooring, and walk-up access to the backyard-a perfect secondary hangout space for movie nights or game days. The adjacent laundry/utility room includes washer, dryer, and a laundry tub. Step into your very own summer paradise with a fully fenced backyard, complete with a shed, patio, and a refreshing inground swimming pool-just in time for warm-weather living Located in a family-friendly neighbourhood, you'll enjoy proximity to top-rated schools, parks, Lake Ontario waterfront, Appleby GO Station, shopping at Appleby Village, and easy highway access for commuters. This is Burlington living at its best! (id:24801)
Cityscape Real Estate Ltd.
1008 - 60 Absolute Avenue
Mississauga, Ontario
Fabulous 2-Bedroom Condo in the Heart of Mississauga! Bright and spacious with all well-proportioned rooms, this southeast-facing suite offers abundant natural light and stunning city views. Features include a large primary bedroom, sleek flooring throughout, and 9' ceilings. The modern kitchen boasts stainless steel appliances and granite countertops, perfectly complementing the open-concept layout. Walk out to a large wraparound balcony accessible from every room and enjoy the vibrant city skyline. Residents enjoy access to the state-of-the-art Absolute Club, offering resort-style amenities including indoor/outdoor pools, basketball court, squash courts, weight room, cardio room, movie theatre, 24-hour concierge, visitor parking, rooftop lounge, and terrace. Located steps from Square One, the Mississauga Civic Centre, Living Arts Centre, and the city's iconic Absolute World Towers ("Marilyn Monroe Towers"), with shopping, the library, and public transit right at your doorstep. Also Available Furnished ! (id:24801)
Royal LePage Realty Plus
1008 - 60 Absolute Avenue
Mississauga, Ontario
Fabulous 2-Bedroom Condo in the Heart of Mississauga! Bright and spacious with all well-proportioned rooms, this southeast-facing suite offers abundant natural light and stunning city views. Features include a large primary bedroom, sleek flooring throughout, and 9' ceilings. The modern kitchen boasts stainless steel appliances and granite countertops, perfectly complementing the open-concept layout. Walk out to a large wraparound balcony accessible from every room and enjoy the vibrant city skyline. Residents enjoy access to the state-of-the-art Absolute Club, offering resort-style amenities including indoor/outdoor pools, basketball court, squash courts, weight room, cardio room, movie theatre, 24-hour concierge, visitor parking, rooftop lounge, and terrace. Located steps from Square One, the Mississauga Civic Centre, Living Arts Centre, and the city's iconic Absolute World Towers ("Marilyn Monroe Towers"), with shopping, the library, and public transit right at your doorstep. (id:24801)
Royal LePage Realty Plus


