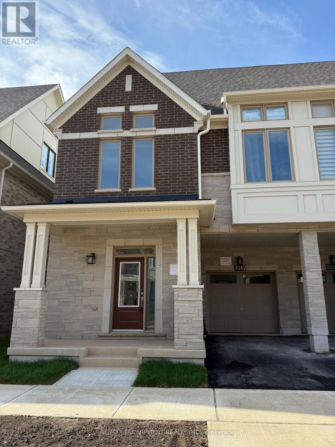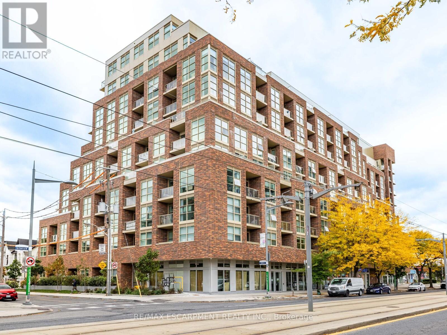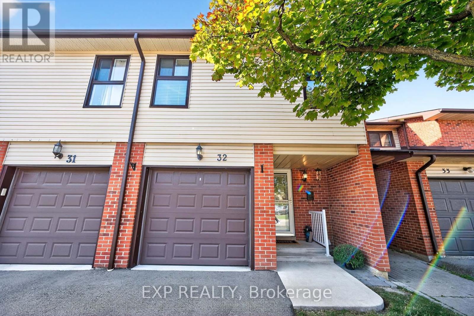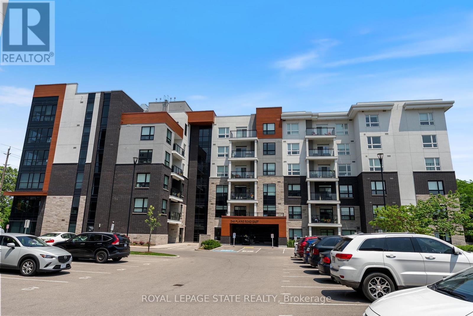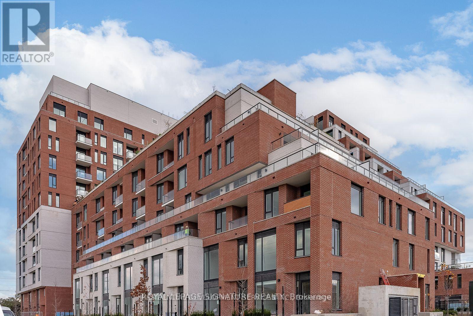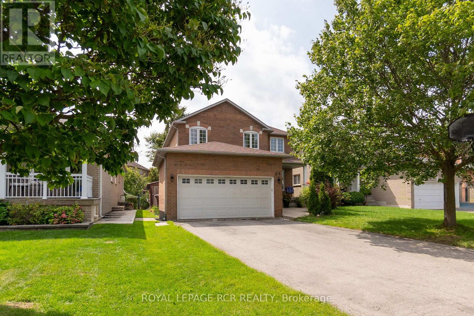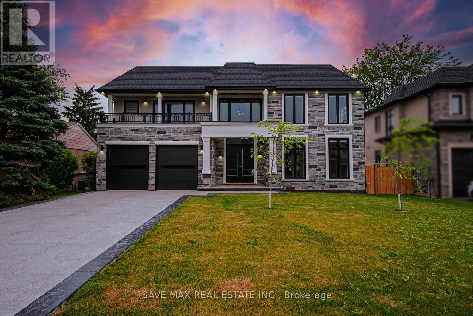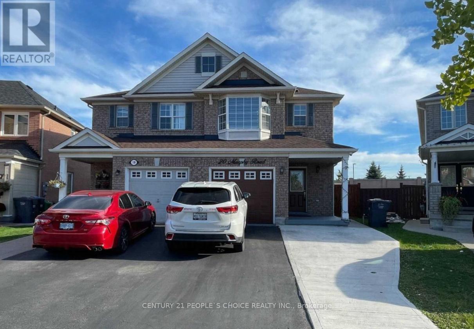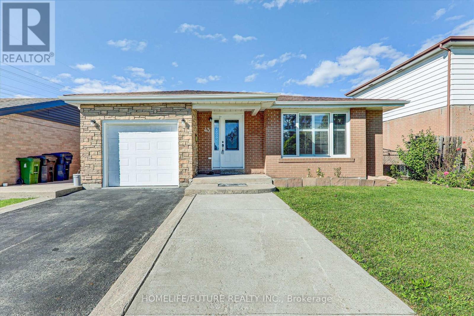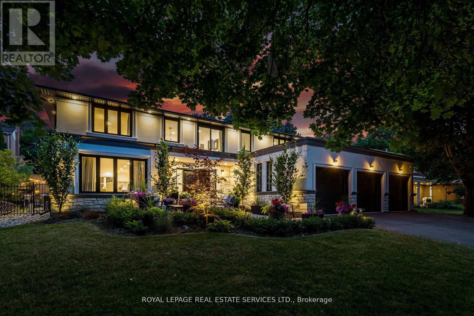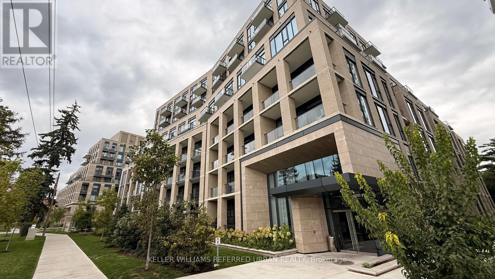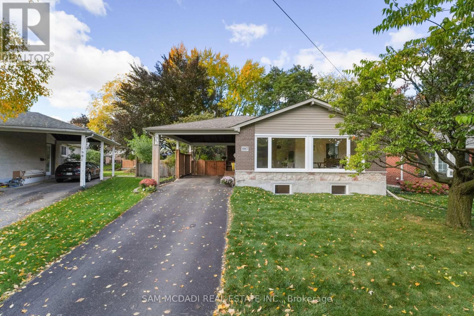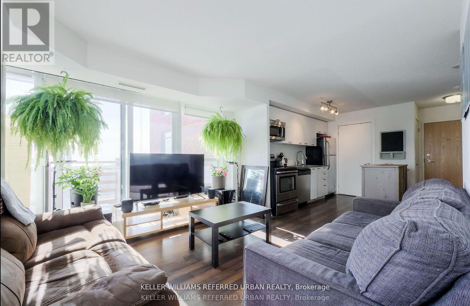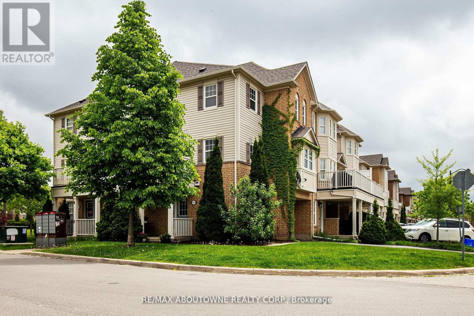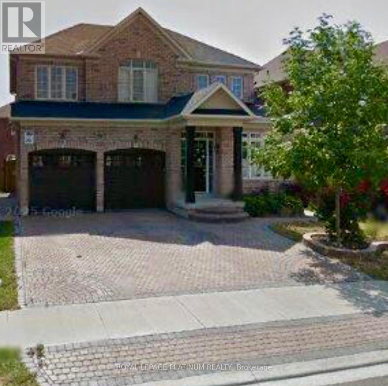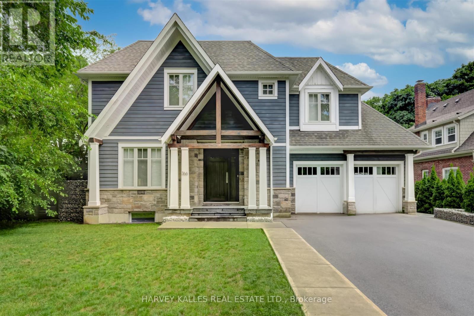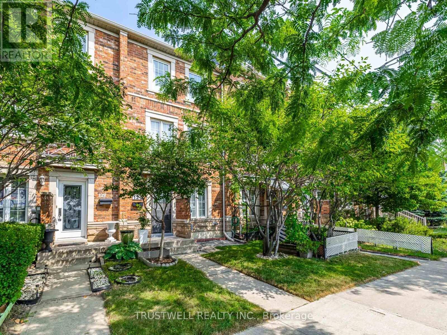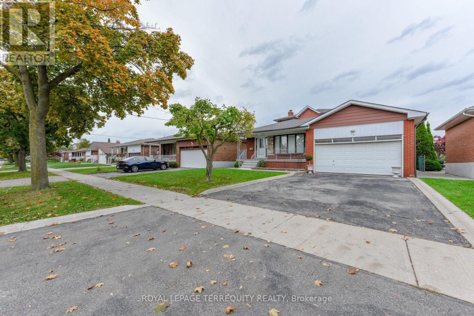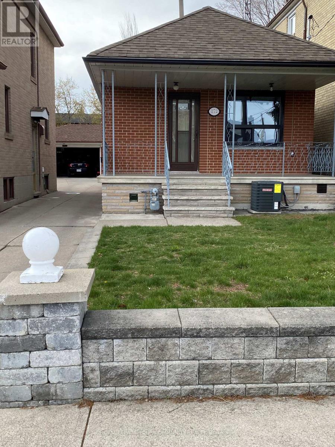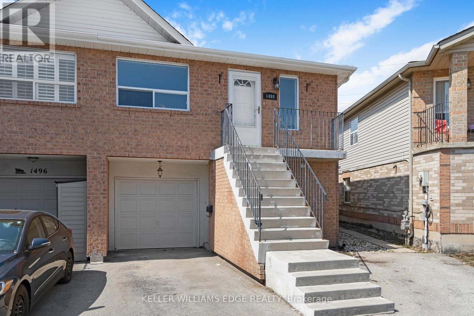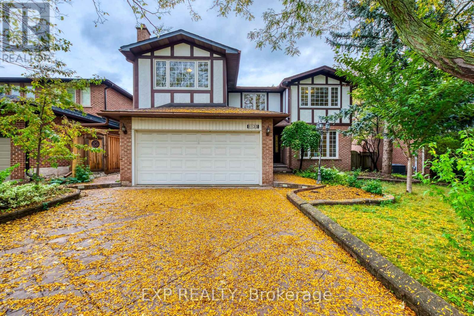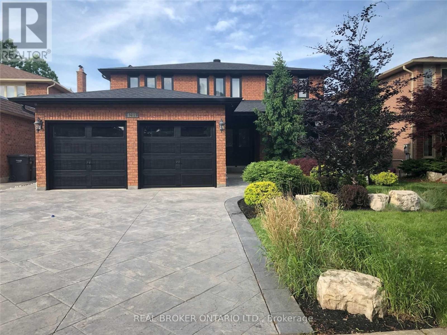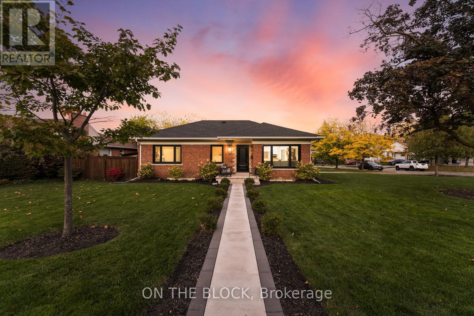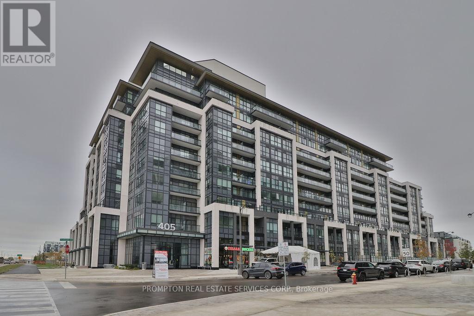3262 Crystal Drive
Oakville, Ontario
Feels Like a Detached Home! Premium Corner Lot with Ravine & Pond Views. Brand new, never lived in luxury end-unit townhome on one of the best lot in the community - corner exposure backing onto a tranquil ravine and pond. Offering 2,762 sq ft of above-ground living space across four finished levels, this bright and spacious home feels like a detached! Features 4 bedrooms, 3 full baths, 2 powder rooms, and high-end finishes throughout. The open-concept main floor boasts 10-ft ceilings, oversized windows, a modern kitchen, and walkout access to the private backyard. The second floor includes a primary suite with walk-in closet and 4-pc ensuite, two additional bedrooms with vaulted ceilings, a shared 4-pc bath, and laundry. The third-floor retreat offers a second private primary suite with spa-like ensuite and a balcony with stunning ravine views. A fully finished basement with powder room adds flexibility for a rec room, office, or 5th bedroom. Hardwood flooring, neutral-tone carpet in bedrooms, and 9-ft ceilings on the second floor enhance the luxurious feel. Located minutes from Hwy 5, 407, and 403, this smart home combines style, comfort, and convenience in an unbeatable location. (id:24801)
RE/MAX Escarpment Realty Inc.
528 - 1787 St. Clair Avenue W
Toronto, Ontario
Discover this spacious one-bedroom plus den apartment located in the vibrant St.Clair Avenue West neighborhood of Toronto. Boasting over 700 square feet of functional living space, this unit features modern stainless steel appliances and a quiet 95 sq ft Terrace-perfect for outdoor entertaining and relaxation. The generously sized bedrooms offer comfort and flexibility, while two full-size 3-piecebathrooms!! Enjoy a lifestyle filled with excellent amenities in this well-appointed residence, featuring two spacious terraces equipped with BBQs, along with two multi-purpose party rooms that can serve as workspaces when not rented out. Additional comforts include a pet wash station, a dedicated children's playroom, workshop area, a modern fitness centre, community garden, bike storage, billiards room, and secure electronic lockboxes for packages-every detail has been thoughtfully considered. Perfectly situated next to Junction, this highly walkable and accessible location offers a streetcar stop right outside your door. You'll be just minutes from shops, the Stockyards district, a variety of restaurants, excellent schools-including French immersion options-biking trails, and all the facilities at Earls court Community Centre. This vibrant neighbourhood combines convenience, community, and comfort in a prime setting. (id:24801)
RE/MAX Escarpment Realty Inc.
32 Collins Crescent
Brampton, Ontario
Welcome to your next home! This beautifully maintained 3-bedroom townhome offers 1,125 sq. ft. of bright, open living space plus a spacious, above-ground walkout basement filled with natural light. Featuring hardwood floors on the main level, a bathroom on every floor, and a smart layout ideal for multi-family living or a growing household, this home truly offers flexibility and comfort. Enjoy serene ravine views right from your backyard, with direct access to scenic nature trails perfect for daily walks, family outings, or peaceful escapes. The upstairs bedrooms feel cozy and inviting, while the finished lower level is ideal for guests, a home office, additional living space or a gym. Located in a well-cared-for condo community where exterior maintenance is handled for you, you'll enjoy worry-free living and more time to relax. A highly rated French Immersion school is just a short walk away, making this an ideal location for families prioritizing education and convenience. Walk to Fortinos, Chapters, local parks, coffee shops, and more everything you need is just steps from your door. This is a friendly, family-oriented neighborhood filled with parks, kids, and kind neighbours the perfect place to call home. Come see why this isn't just a house its where your next chapter begins. (id:24801)
Exp Realty
202 - 340 Plains Road E
Burlington, Ontario
Located in the heart of Central Aldershot, this stylish condominium offers the perfect blend of comfort and convenience. Situated in a new, well-maintained building, residents enjoy top-notch amenities including an exercise room, business center, party room, rooftop patio/garden, and ample visitor parking. The unit features an open-concept layout with tons of natural light, a modern kitchen complete with stainless steel appliances, generous storage, -ideal for everyday living and entertaining. The den is perfect for a home office, and the private balcony offers a great spot to unwind. Includes an owned underground parking space and owned storage locker. Just minutes to the Aldershot GO Station, major highways, RBG, downtown Burlington, shops, restaurants, parks, trails, and the lake. Also close to both Burlington and Hamilton hospitals, and McMaster University. In-suite laundry. (id:24801)
Royal LePage State Realty
204 - 3100 Keele Street
Toronto, Ontario
Welcome to The Keeley! A Prime Address In North York's Dynamic Downsview Park Neighborhood, Offering The Ideal Fusion Of Urban Accessibility And Natural Serenity. Here, You'll Find The Perfect Balance Between Convenience And Outdoor Escapes. Backed By A Lush Ravine With Hiking And Biking Routes Connecting Downsview Park To York University, Nature Enthusiasts Will Relish The Proximity To Green Spaces And Scenic Trails. The Wilson Subway Station Is Just Minutes Away, Ensuring Easy Access To Toronto's Public Transit, While The Nearby 401 Highway Streamlines Your Commute. With York University And Yorkdale Shopping Centre In Close Reach, This Location Caters to Students,Professionals, And Shoppers. The Keeley Also Introduces A Host Of Vibrant Amenities, From A Tranquil Courtyard And A 7th-Floor Sky Yard With Sweeping Views, To A Pet Wash, Library And Fitness Center. Experience The Best Of North York Living At The Keeley. Where Urban Vitality Meets Natural Splendor (id:24801)
Royal LePage Signature Realty
20 Marnet Court
Caledon, Ontario
Welcome to 20 Marnet Court, nestled in the sought-after community of Bolton East on a quiet, family-friendly cul-de-sac. This well maintained home sits on a 46.43 ft lot and features an above-ground pool, an extended driveway, and a charming covered front porch-ideal for morning coffee or welcoming guests. Step inside to a bright and spacious foyer that flows effortlessly into the main living areas. The main floor showcases gleaming hardwood floors, a formal Living Room with views of the front yard, and a separate Dining Room, perfectly positioned near the Kitchen for effortless entertaining or hosting memorable family dinners. The updated eat-in Kitchen is a chef's delight with crisp white cabinetry, quartz countertops, and a walk-out to the upper deck. Overlooking the backyard, the Kitchen opens to a cozy Family Room complete with a fireplace, your go-to space for relaxing evenings. The backyard is designed for both relaxation and entertainment, featuring two large wooden decks and a refreshing above-ground pool-perfect for enjoying summer days with friends and family. Convenience continues with a main-level Laundry/Mud Room offering direct access to the double Garage, along with a stylish 2-piece Guest Washroom. Upstairs, the spacious Primary Suite includes a walk-in closet and a 4-piece Ensuite. Three additional generously sized Bedrooms and a 4-piece Main Washroom complete the second level. The partially finished lower level offers incredible potential with an open concept Recreation Room, Game Room, Storage Room, and a Cold Room, ready to personalize to suit your family's lifestyle. Located close to top-rated schools, parks, shops, and all amenities, this home offers the perfect balance of comfort, style, and community living. Don't miss your chance to make 20 Marnet Court your forever home! (id:24801)
Royal LePage Rcr Realty
1510 Bridge Road
Oakville, Ontario
Unparalleled Elegance & Grandeur Exquisite Of Luxurious Detached Home 4 +1 Bedroom + 6 Washroom In The Prestigious Bronte West Of Oakville, Over 5000 Sq Ft Liv Space Area, Double Door Entry With Open To Above 20" Ceiling Height,10" Ceiling Main, 9"Ceiling 2nd Floor & Basement, Separate Living & Dining Area With Pot Lights & Large Windows, 21" Open To Above Ceiling In The Family Room With Accent Wall With Electric Fireplace & Large Window, Gourmet Kitchen With Quartz Counter/Marble Backsplash/B/I Stainless Steel Appliances, Good Size Pantry, Breakfast Area Combined With Kitchen W/O To Good Size Patio To Entertain Big Gathering Situated In A Desirable Neighborhood, Oak Stairs, Second Floor Offer Master With His/her Closet With 5 Pc Ensuite With Double His/her Sink, The Other 3 Good Size Room Has Their Own Closet & 4 Pc Ensuite, Laundry Second Floor, Finished 1 bedroom Walk Up Basement With 4 Pc Bath, Rec Room With Pot Lights Combined With Wet Bar Can Be Converted Into 2nd Kitchen, There Is Another Room Can Be Used As Home Gym Or Guest Room With Pot Light & Large Window, Home Theatre To Entertain Guest, There Is Cold Room & Wine Cellar In Basement, Separate Entrance, Discover Luxury Living In One Of Oakville's Most Sought-After Neighborhoods. This Stunning Home Is Ideally Situated Just Minutes From Coronation Park, The Scenic Lakeshore And A Wide Array Of Local Amenities. Whether You're Enjoying Top-Rated Schools, Fine Dining, Boutique Shopping Or Cultural Attractions Everything You Need Is Right At Your Doorstep, Taxes Are Not Assessed. (id:24801)
Save Max Real Estate Inc.
20 Murphy Rd Road
Brampton, Ontario
Amazing Opportunity To Lease This Beautiful Semi-Detached House Located In Family Oriented Neighbourhood Of Airport Rd And Castlemore Rd, Features 3 Good Size Bedrooms, 3 Washrooms, Separate Laundry On Second Floor, Main Floor With Family Room And Living Room, Walk Out To Fully Fenced And Beautiful Backyard And Enjoy Backyard Concrete Patio, Property Includes Security Cameras For Your Piece Of Mind, 3 Parkings available for main floor tenants, 1 Inside and 2 small cars outside in front of garage can be parked, Convenient Location, Walking Distance To Indian Grocery Stores, No Frills, Lcbo, Dollorama, Meat Shops, Indian, Chinese And Canadian Restaurants, Banks And Many More... (id:24801)
Century 21 People's Choice Realty Inc.
Main - 43 Tamarisk Drive
Toronto, Ontario
LOCATION!!! LOCATION!!! Discover Endless Possibilities With This Charming 3 Bed & 2 Bath With New Kitchens & New Washrooms. Newly Renovated Home In The West Humber Clairville Community. Incredible Frontage & Huge Backyard Offer This Well-Cared-For 3-Bedroom, 2-Bathroom Detached Bungalow Located In A Quiet And Convenient Etobicoke Neighborhood. Situated On A Large, Fully Fenced Lot, This Home Offers Ample Outdoor Space, Privacy, And Comfortable Living For A Single Family. Freshly Painted And Professionally Cleaned Throughout, The Home Features A Functional Layout With A Bright Living And Dining Area, A Full Kitchen With Plenty Of Cabinetry, And Three Generously Sized Bedrooms. One Full Bathroom & One Half Bathroom Provide Added Convenience For Daily Living. Enjoy Outdoor Living With A Spacious Backyard, A Storage Shed, And A Private Driveway Leading To An Attached Garage Ideal For Storage Or A Small Workshop. Perfectly Located With Easy Access To Major Highways (401, 409, 427), Schools, Parks, And Shopping, This Home Is A Great Opportunity For Families Seeking A Clean, Well-Maintained Unit In A Peaceful And Convenient Setting With 3 Parking & Separate Laundry. Tenant Is Responsible For 2/3 Utilities. The Unit Can Be Leased For Short Term Or Long Term. Move-In Ready Home. Located Close To Transit, Parks, Shopping, And Just 2 Minutes From Etobicoke General Hospital, 2 Minutes From West Humber Collegiate Institute, And 6 Minutes From The University Of Guelph-Humber, You'll Have Everything You Need Within Easy Reach. (id:24801)
Homelife/future Realty Inc.
2498 Robin Drive
Mississauga, Ontario
Beautiful Executive 5+1 Bedroom, Attached Three Car Garage Home In Sought After Sherwood Forrest Mississauga. This Home Offers Elegant Open Concept Living Featuring A Chef's Kitchen With Built-In High-End Appliances, Gym, Pool, Covered-Porch, Rooftop Patio, Basketball CourtAnd Hockey Room. An Entertainer's Dream Home Offering Large Amounts Of Living And Seating Areas From Inside Out. (id:24801)
Royal LePage Real Estate Services Ltd.
201 - 293 The Kingsway
Toronto, Ontario
Welcome to 293 The Kingsway, an upscale 2-bedroom, 2-bathroom boutique condo nestled in Toronto's prestigious Edenbridge-Humber Valley neighbourhood. This thoughtfully designed residence offers a modern open-concept layout featuring a custom kitchen with quartz countertops, sleek shaker-style cabinets, full-size stainless steel appliances, and elegant light grey drapery throughout. The bright and airy living space opens to a private balcony that overlooks a tranquil interior garden, offering a peaceful retreat. Included are one parking space and a storage locker for added convenience. Residents enjoy access to premium amenities such as a 3,400 sq ft private fitness studio, rooftop terrace with BBQs and stunning city views, cozy lounges, pet spa, and professional concierge service. Located just steps from The Kingsway Village, you're surrounded by boutique shops, cafés, fine dining, and scenic parks like James Gardens and the Humber River trails. Top-rated schools including Humber Valley Village, Lambton-Kingsway, St. George's Junior, and Kingsway College School are all nearby, making it ideal for families, professionals, or downsizers seeking quality and convenience. Quick access to Sherway Gardens, major highways, and TTC transit keeps you connected to the best of Toronto. This is more than a home-it's a lifestyle in one of the city's most refined communities. Don't miss this exceptional opportunity-book your appointment today and experience it for yourself. (id:24801)
Keller Williams Referred Urban Realty
1987 Deanhome Road
Mississauga, Ontario
Fall In Love With 1987 Deanhome Rd, A Sunfilled Bungalow Nestled In The Highly Sought After Lorne Park Secondary School District. This Fantastic Home Sits On A Beautiful Pie Shaped Lot That Widens To 85Ft Across The Back And Blends Comfort, Style & A Truly Wonderful Setting. The Main Level Features An Updated Kitchen With Quartz Countertops, Hrdw Floors, Three Bdrms & A Bright Living & Dining Area With Stunning Wall To Wall Windows (2023) That Fill The Space With Natural Light, Plus An Updated Main Bath (2022). The Lower Level Was Completely Renovated In 2022 & Includes An Oversized 4th Bdrm, Separate Office That Can Serve As A 5th Bdrm, An Amazing Rec Room With Gas Fireplace, Wet Bar & Beverage Fridge, Pot Lights, Luxury Vinyl Flooring & A Modern 3 Piece Bath With Glass Shower. There Is Also Ample Storage Including An Oversized Storage Room That Can Also Be Used As An Office Or Playroom. A Separate Side Entrance Offers Excellent Inlaw Suite Potential. The Backyard Is A Highlight With Its Expansive Fenced Yard, Mature Trees & Plenty Of Space For Kids To Play Or For Summer Entertaining. Additional Features Include EV Charge Port (2022), Newer Exterior Doors (2023) & A 3 Zone Inground Sprinkler System. Located In A Fantastic Family Friendly Neighbourhood Close To Clarkson Go, Lorne Park High School, Whiteoaks Public School, Fairfields Swimming Club, Ontario Racquet Club, Highways, Clarkson Village & Minutes To Port Credit. A Wonderful Home In An Exceptional Location. (id:24801)
Sam Mcdadi Real Estate Inc.
1305 - 38 Joe Shuster Way
Toronto, Ontario
Feel At Home In This 1 Bed + Den Condo with Stunning Panoramic Lake Views from The Wrap Around Balcony! A truly Functional Layout! Just Steps to TTC, Trendy King West, Liberty Village, CanadianTire, Longos, Winners, Rita Cox Park, and more! Fantastic Building Amenities Include an Indoor Pool, Steam Room, Gym, Concierge, Visitor Parking, Party Room, Board Room, Theatre Room, Games Room, Guest Suites, and private Gated Dog Run! Just Move In and Enjoy! (id:24801)
Keller Williams Referred Urban Realty
911 Deverell Place
Milton, Ontario
Welcome to this beautifully updated corner unit townhouse, ideally located on a quiet street in the desirable Hawthorne Village neighbourhood. This popular Oakgrove model by Mattamy Homes offers 1,353 sq. ft. of turnkey, move-in-ready living space. The ground level features a versatile den perfect for a home office as well as convenient laundry facilities and direct access to the garage. Upstairs, you'll find a bright and airy open concept layout, complete with engineered hardwood flooring, a convenient powder room, and a spacious living, dining, and kitchen area. The kitchen includes a breakfast bar and walks out to a private second-level deck, ideal for morning coffee or evening relaxation. The upper level boasts THREE generously sized bedrooms and a well-appointed 4-piece bathroom. Enjoy two-car parking in the driveway, no condo fees, and low-maintenance living. Located close to schools, parks, shopping, and transit this home truly has it all! (id:24801)
RE/MAX Aboutowne Realty Corp.
80 Laurentide Crescent
Brampton, Ontario
Spacious detached house available for leasing in very sought after location in Brampton North East Area , close to all amenities , Grocery Store, Schools, Gym, Community Center, Public Transit and Big Box Vendors. It comes with 4 Spacious Bedroom and 3 washrooms , a spacious well equipped Gourmet Kitchen with Dining room to enjoy sumptuous home made cuisine , a separate family room to relax , a separate office space to work from Home , perfect work life balance. Tenant pays 70% utilities + Monthly Rent. Landlord prefers to have A+ clients with credit score, stable employment , strong reference, no pet and no smoking in the house (id:24801)
Royal LePage Platinum Realty
366 Galt Avenue
Oakville, Ontario
Opportunity to live in a custom-built home in sought-after Old Oakville. Prime location within walking distance to Downtown Oakville, shops, restaurants, and the lake. This 4+1 bedroom home offers 3,593 sq. ft. of above-grade living space plus a fully finished basement, totaling 4,428 sq. ft. Features include a double car garage with rear pass-through parking pad, built-in cabinetry throughout, and custom detailing and finishes. Additional highlights include walk-behind closets, custom skylight, built-in speakers, large window wells with oversized basement windows, European-influenced fencing and curbing, and an open-riser oak staircase with lighting. A beautifully designed home showcasing quality craftsmanship and attention to detail in one of Oakville's most desirable neighbourhoods. All Built-In Appliances, All Electric Light Fixtures, Custom Cabinetry, Cac, Garage Door Openers & Remotes. Hot Water Tank (Owned) (id:24801)
Harvey Kalles Real Estate Ltd.
127 Torbarrie Road
Toronto, Ontario
Fantastic Opportunity To Own A Freehold Townhouse In Oakdale Village Of North York. Home Features A 3 Bedroom Plus Den Perfect For Use As Extra Guest Br Or Office. Has Spacious Open Concept Layout In The Main Floor With Lots Of Natural Light, Modern Eat-In Kitchen With S/S Appliances And Walkout To A Cozy & Enclosed Patio For Entertaining. This Unit Features A Built-In Garage Plus A Covered Carport At The Rear. Close To Schools, Bus, Shops, Hwy 400/401. A Must See! (id:24801)
Trustwell Realty Inc.
94 Melbert Road
Toronto, Ontario
Welcome to this beautifully maintained, exceptionally Spacious family home. Nestled in the highly desirable Eringate-Centennial community this home offers 6 bedrooms, 2 oversized kitchens, a gorgeous Sun room that leads to a very private backyard. The finished basement has a large recreation room with a cozy fireplace, and a huge cantina just off the 2nd kitchen. This home is truly move-in ready. Don't miss the chance to make this remarkable house your home. (id:24801)
Royal LePage Terrequity Realty
172 Times Rd Main Fl Road
Toronto, Ontario
Newer completely renovated home located in prime high demand neighbourhood walking distance to new Eglinton LRT. Bright open concept living, dining and kitchen with large oversized counter. Corian countertops, backsplash, stainless steel appliances, bathroom with custom glass shower enclosure, newer furnace, central air conditioner, tankless water system and windows. Bonus double car garage with remote. Convenient access to shopping, Ttc, subway and soon to be opened LRT. (id:24801)
Royal LePage Your Community Realty
Upper - 1498 Paddington Court
Burlington, Ontario
Renovated from top to bottom - this unit boasts 2 large bedrooms and 2 bathrooms, including a primary 3pc en-suite. The open concept kitchen/dining area is filled with natural light and has been updated with brand new modern fixtures, quartz counters and stainless steel appliances. This unit also includes a large laundry room with new washer/dryer and sink. Situated at the end of a court in a quiet neighbourhood in North Burlington, this unit is close to all amenities, schools, parks and has backyard access to the local bike path. Space for 2 small cars or 1 larger car. Landlord will take care of lawn maintenance. Internet Included. Available as of December 1st. (id:24801)
Keller Williams Edge Realty
1135 Montrose Abbey Drive
Oakville, Ontario
Gorgeous Luxury Upscaled Home Located On A Premium Private Treed Ravine Lot In Heart Of Desirable Glen Abbey Area! > Bright & Sunny Spacious Modern Layout Surrounded By All Large Windows. Amazing Beautiful Upgraded Thru-out Features: Welcoming Foyer With Marble Look Porcelain Floor Tiles, Elegant Crown Mouldings & Red Oak Hardwd Flooring, Wainscoting, Deep Custom Baseboards & Trims, All Upgraded Light Fixtures, Crystal Chandeliers, Led Pot Lights. Stunning Gourmet Kitchen W/Quality Custom Cabinetry, Granite Counter Tops, 9' XL Center Island & Breakfast Bar, B/I S.S. Appliances & Wine/Beverage Fridge, Large Open Concept Breakfast/Dining Rm W/Custom B/I Cabinetry O/L Beautiful Garden, GAS FP W/Stone Mantel & Coffered Ceiling In Generous Family Rm W/O To Adjoining 3-season Sunroom W/O To Patterned Concrete Patio & Oasis Setting Backyard W/Covered Outdoor Kitchen W/granite Counter & BBQ. Don't Miss The Pro Finished Bsmt Is Equipped W/Huge Rec. Rm, W/Coffee Bar, Unique Gas Stove-Style Fireplace, Large Home Theater Rm, > Cabinetry, Computer/Game Area & Large Luxury 3 Pcs. Bathrms For You To Enjoy All Year Round!Fabulous Location W/T Parks, Trails, Top Rated Abbey Lane Public Schools & St. Matthew Catholic PS. Close To Shops, Service, Restaurants, Golf Course, Hwys & "Go"> No Pets & Non-Smoker! (id:24801)
Exp Realty
Lower - 4244 Starlight Crescent
Mississauga, Ontario
ALL INCLUSIVE UTILITIES!! Massive 2 Bedroom Basement Apartment Approx 1,300 sf Backing Onto The Park! This Beautifully Maintained Unit Features Laminate Flooring Throughout, Large Open Concept Kitchen With Stainless Steel Appliances, Private Separate Entrance, Ensuite Laundry And Plenty Of Storage Space. Backs Directly Onto Rathwood Park. No Grass To Cut Or Snow To Shovel. Located On A Quiet, Family Friendly Street With Easy Access To Major Highways 403, 401 & 410. Walking Distance To Transit, No Frills, Schools, Shopping And So Much More! (id:24801)
Real Broker Ontario Ltd.
38 Lamont Avenue
Toronto, Ontario
Welcome To 38 Lamont Ave - Where Timeless Craftsmanship Meets Modern Comfort. This Beautifully Maintained Detached Bungalow Sits Proudly On A Sun-Drenched Corner Lot In One Of West Toronto's Most Charming And Established Neighbourhoods. A Home Built To Last, Reimagined With Care. Step Inside To A Warm, Light-Filled Interior Featuring Hardwood Floors, Pot Lights, And A Stunning Custom Kitchen With Caesarstone Quartz Counters, Built-In Ovens, Deep Pantry, Clever Storage Throughout, And A Drop-Down Custom Nook Dining Area. The Bedrooms Are Bright And Serene, With Thoughtful Updates And Quality Finishes. Enjoy New Windows (2024) W/ Duo Shade Window Coverings And Blackout Blinds, Upgraded Electrical, And A Separate Back Entrance To A Partially Finished Basement Completed W/ A Finished Rec Room - Complete With Powder Room, Full Waterproofing, And Ample Potential. The Private Backyard Is A True Retreat, With All-New Landscaping (2024), In-Stone Lighting, A New Patio & Porch, And A Brand New Powered Shed (2024) - Perfect For Summer Evenings Under The Trees. With A New A/C (2024), Roof (2016), Apco Air Purifier, And ADT Security System, Every Detail Has Been Tended To. A Solid, Beautifully Cared-For Home In A Quiet, Family-Friendly Community Close To Great Schools, Parks, Transit, Go Station And Major Highways - Crafted With Pride, Ready For Its Next Story To Begin. (id:24801)
On The Block
715 - 405 Dundas Street W
Oakville, Ontario
* Discover contemporary elegance at its finest in this sun-filled 632 sq. ft. retreat (582 sq. ft. interior + 50 sq. ft. balcony) that perfectly blends modern comfort with Oakville's natural charm. * This 1 Bedroom + functional Den (in a separate room) offers the ideal setup for a home office, guest space or creative studio - designed for today's modern lifestyle. * Step inside to open concept living featuring 7.5" white oak laminate floors, stainless steel appliances, and quartz countertops. * The south-east exposure fills the space with natural light perfect for focused work-from-home days. * Premium Location: Minutes to Oakville Trafalgar Memorial Hospital, King's Collegiate, Sixteen Mile Sports Complex & more. * Nature & Wellness: Walk or bike along the scenic Sixteen Mile Creek Trail, explore Lions Valley Park, or relax at River Glen Park. * Everyday Convenience: Close to Fortinos, Food Basics, banks, medical clinics, pharmacies, and local fabulous restaurants like Spoon & Fork Plus, Boston Pizza, Pho Mama & more. * Seamless Connectivity: Easy access to Hwy 407, Hwy 403, GO Transit, and Oakville Transit. * Building Amenities That Impress: Entertain on the rooftop patio with BBQs and a sun deck, host friends in the party & dining rooms, or recharge in the fitness and yoga studios. Unwind in the lounge with fireplace or enjoy a friendly game in the billiards room - every detail inspires balance and community. * Proudly Ranked: Oakville is the most livable community in Ontario and among the Top 10 in Canada (The Globe and Mail, Dec 2024), recognized for its healthcare, community vibrancy, education, and natural beauty. * This is where modern luxury meets natures tranquility your connection to Oakville's vibrant yet peaceful lifestyle, where urban energy meets natural serenity along Sixteen Mile Creek Trail. (id:24801)
Prompton Real Estate Services Corp.


