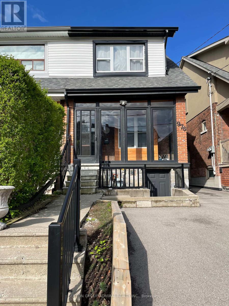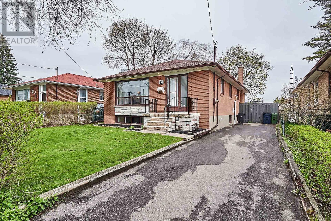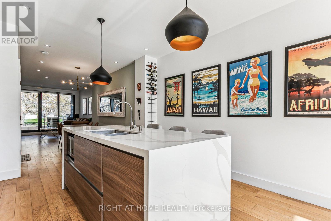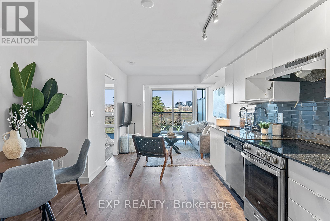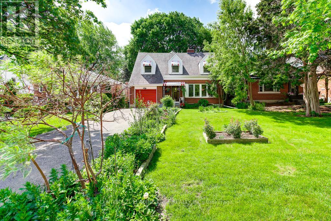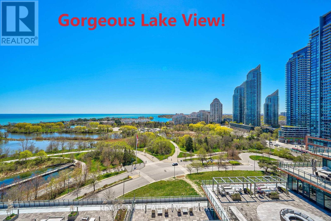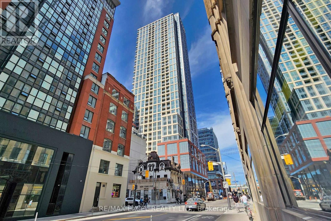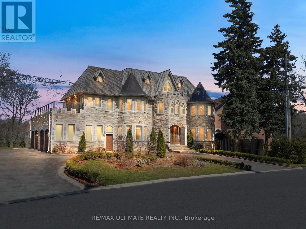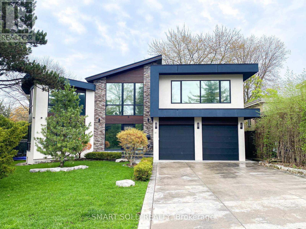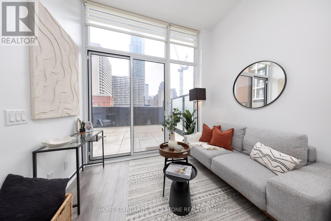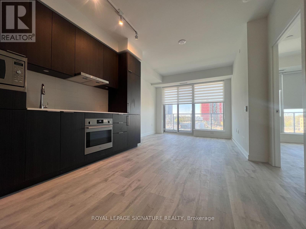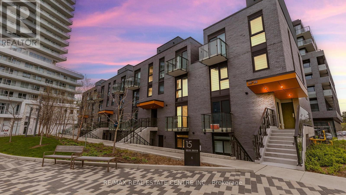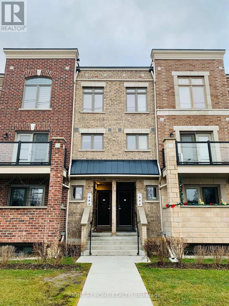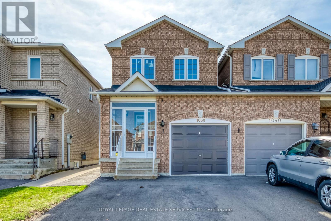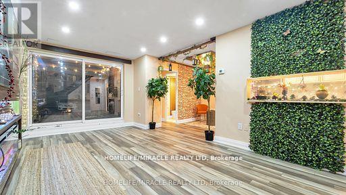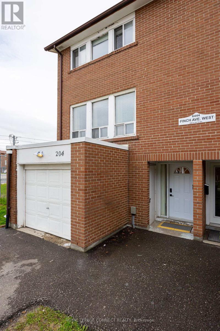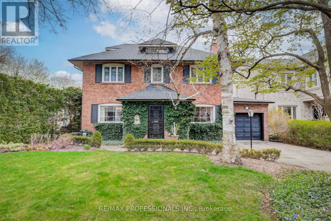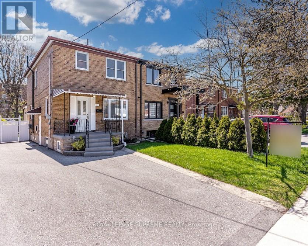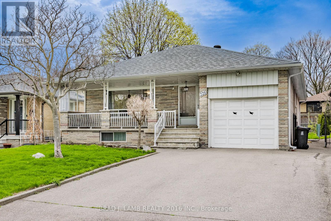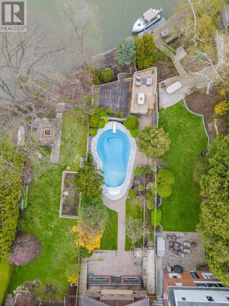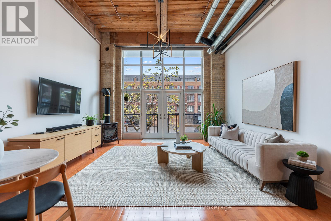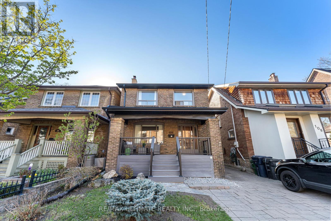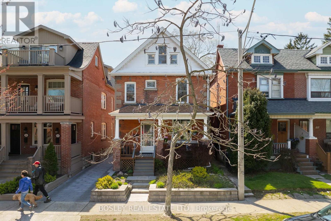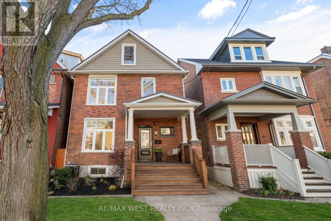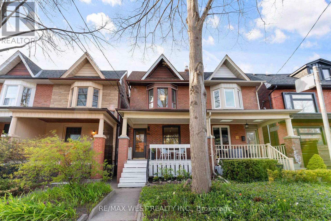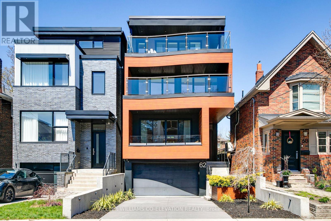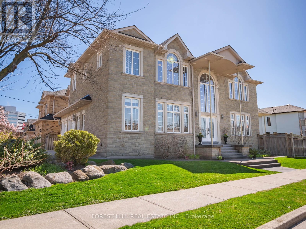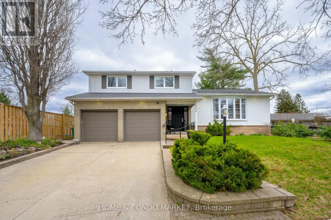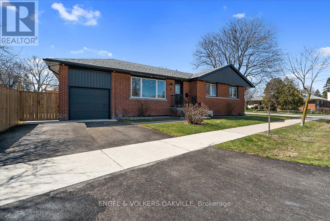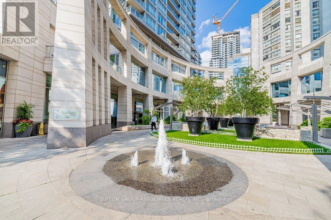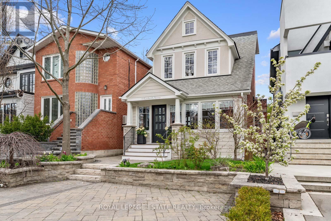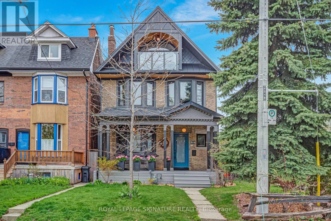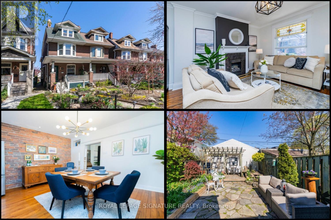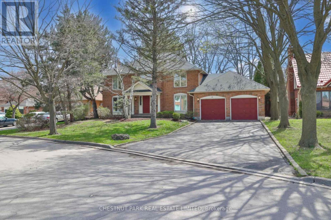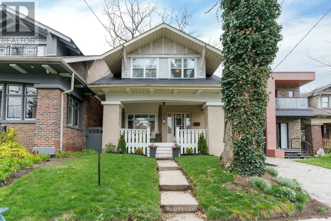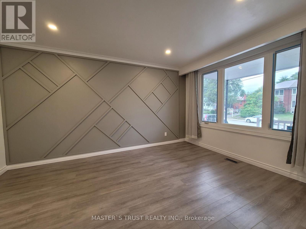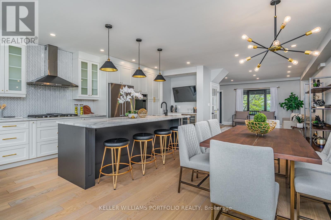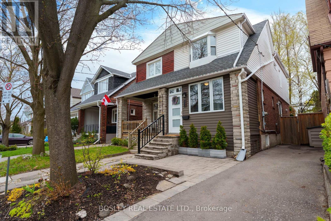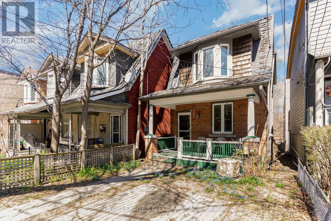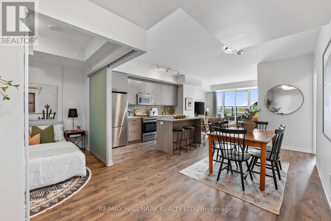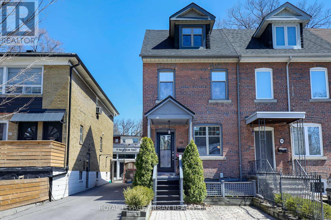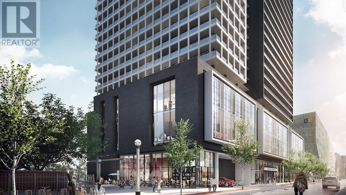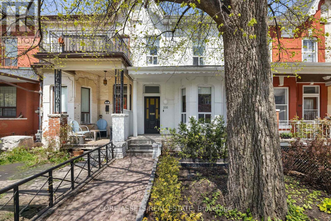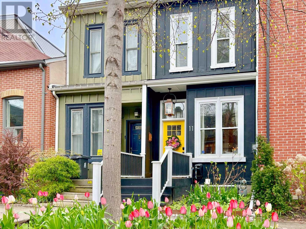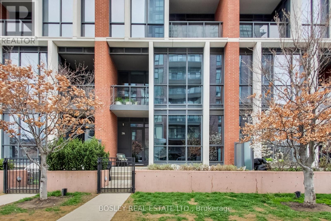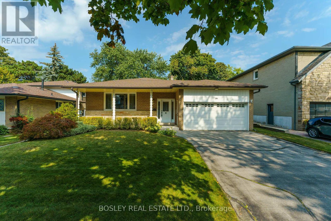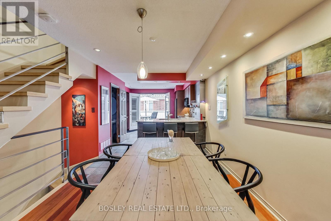#2106 -1 Market St
Toronto, Ontario
Welcome to the Luxurious Market Wharf Condo! Located In a Historic Neighborhood With lively Charm! Very Well Kept and Professionally Managed By Del Property Management! Large One Br Unit Close to 600 S.F.! Spacious Layout W No Space Wasted! Floor To Ceiling Windows, Offer Ample Natural Light! 9' Smooth Ceiling! Hardwood Floor Throughout! Modern Contemporary Kitchen & Bath! Sliding Door To Oversize Balcony W/Clear City & Lake View! Shopper's Drug Mart On The Ground Floor! St. Lawrence Market At Your Footstep! Close To Loblaws, Restaurants And Distillery District! One Locker Included! **** EXTRAS **** Fridge, Stove, B/I Dishwasher, Microwave; Full Size Front Load Washer & Dryer, All Electric Light Fixtures, Window Roll Up In Bedroom! (id:24801)
Century 21 Leading Edge Realty Inc.
976 St Clarens Ave
Toronto, Ontario
Well maintained property with great potential for living and/or renting. Occupied by excellent tenants. Features a proper full size garage. a massive and very private back yard, spacious second floor balcony. **** EXTRAS **** electrical panel(2020), tankless (2020) (id:24801)
Sutton Group-Admiral Realty Inc.
11 Jackmuir Cres
Toronto, Ontario
Well maintained bungalow including a legal basement apartment. Basement has a separate side door entrance, 2 bedrooms plus den, 4 piece bathroom, open concept kitchen/living room, quartz counters, SS fridge, stove and DW and above grade windows. Main level includes a sliding door walk-out to backyard deck, 3 bedrooms, updated 4 piece bathroom, pot lights and large picture window in living room. Kitchen includes a brand new SS fridge, SS stove and SS DW. Upgraded kitchen to use as is or enhance to your personal tastes. Shared washer/dryer in stairwell. Vacation style private backyard with in-ground pool and mature shade trees. Low traffic street in popular Glen Andrews community, easy access to highway 401, steps to Scarb Town Centre and future subway, Thomson Park and trails, hospital, several schools and places of worship nearby. **** EXTRAS **** Legal Basement Apartment (2018), Main floor Bathroom (2018), Brand New SS Fridge/Stove/DW on main level, Roof (2019), Driveway (2020), Furnace/AC (2015), 100 Amp Panel (2018), Pool Filter (2021). Gas BBQ and all basement appliances; (id:24801)
Century 21 Leading Edge Realty Inc.
47 Woodfield Rd
Toronto, Ontario
Welcome to 47 Woodfield,Truly rare, Meticulously designed to showcase and unparalleled craftsmanship Every detail of this exquisite home speaks to a dedication to luxury living; Magnificent Modern Rebuilt (2020) Semi-Detached Home Light-Filled w/4 Floors Of All Kinds Skyline Views & Backing Onto The Park! 4 Bedrooms all With Balconies Nested in the heart of vibrant leslieville for the perfect balance of work and play, While The world famous Queen East the cafe bars restaurant and boutiques are at your doorstep, your new home is a short rocket ride from the Financial district and Bay St as well as Fashion/ Entertainment district and just Stroll away from Woodbine beaches! The words and pictures do not justify the beauty, A must see to be appreciated. Truly pleases the Savvy. **** EXTRAS **** Sleek Design W/Spectacular Contemporary Kitchen W/Gas Wolfe Range, Jenn-Air Fridge & Bosch Dishwasher.Designer Baths, 2 W/Heated Floors (id:24801)
Right At Home Realty
#411 -120 Varna Dr
Toronto, Ontario
Be Connected With This Stunning 2 Bedroom 2 Bathroom Condo At Yorkdale Condos II. Location Is The Key As This Condo Is Located Steps (literally) From TTC Line 1, Close to 401/Allen, Walking Distance to Yorkdale Mall Shopping Center, 15 Min Subway Ride to York University, and a 25 Min Ride To Downtown. This Condo Features a 4 Piece Primary Bedroom Ensuite, A Modern Kitchen, A Parking Space, and A Locker! Perfect For Investors, First Time Buyers, and Down-sizers. Don't Miss Out On This Opportunity That Checks All The Boxes! **** EXTRAS **** Amazing Amenities At Your Finger Tips - Gym, Party Room, BBQ Patio + A 180 Sqft Terrace - Perfect For Entertainment (id:24801)
Exp Realty
19 Royaleigh Ave
Toronto, Ontario
**RARE FIND** 200' Deep Lot On A Picturesque Tree Lined Avenue. This Solidly Built Detached Home Has Been Lovingly Cared For By The Same Family For Over 40 Years. Main Floor Layout Boasts Bright & Spacious Principal Rooms, With Walk-Outs From Both Dining Room & Sun Room To A Large Deck Overlooking The Enormous & Well Groomed Backyard. **** EXTRAS **** Close Proximity To All Amenities, Shopping, Restaurants, Schools, Transit, Etc., And Easy Access To Major Road Arteries & Highways. Attached 1-Car Garage As Well As A Very Large Driveway With Room For Three More Vehicles. (id:24801)
Century 21 Leading Edge Realty Inc.
#1102 -20 Shore Breeze Dr
Toronto, Ontario
Lake view! Bright and Sunny 2 Bedroom 1 Bath Unit At Eau Du Soleil By Empire Communities With Large Full-Length Balcony Facing southwest With Gorgeous Lake View. 10 Ft Smooth Ceilings. Quartz countertop in Kitchen and bathroom. Upgraded 12X24"" tiles and frameless glass shower in bathroom. Wood flooring Thru out. 1 Parking & 1 Locker Included. Resort style Luxury Amenities : Games Room, Saltwater Pool, Lounge, Gym, Yoga & Pilates Studio, Dining Room, Party Room, Rooftop Patio With Cabanas And Bbqs. Available immediately.partially furnished with sofa and tv stand. **** EXTRAS **** Tenant To Pay Hydro (With Toronto Hydro) And Water (With Provident). partially furnished with sofa and tv stand.Available immediately. (id:24801)
Real One Realty Inc.
#702 -108 Peter St
Toronto, Ontario
Beautiful Condo in the Entertainment District with Stunning One Of Kind Designed Panoramic 3 Way Views (East/North/West). The Unique Layout With Truly 3 Side Large Windows Bring In Abundance Of Bright Sun Light At Every Moment Of The Day. Plus The Sleepless Entertainment/Shopping/Leisure Options, anyone Will Never Be Bored! This Gorgeous 3 Bd/2Bth Boosts Almost 900sf. Steps To Public Transit, Famous Dining Restaurant, Queen Street Shopping & Entertainment Venues, Scotiabank Theater, TIFF & Much Much More! **** EXTRAS **** Built-In Refrigerator & Dishwasher; Top Of Line Stainless Stove, Cooktop, Hood & Microwave; Stackable Washer & Dryer. (id:24801)
RE/MAX Excel Realty Ltd.
96 Northdale Rd
Toronto, Ontario
European Inspired Luxury Chateau W. An Abundance Of Open Concept Living Space(8065 Sf). Soaring 30' Cathedral Ceil Welcomes An Abundance Of Nat Light. Entertainers Dream Kitchen W. Large Centre Island, Marble C/Ts, Spacious Pantry. Primary Br W. Boudoir & 6Pc Ens. 5Bds W/ Ens. Open Concept Fins. Bsmt W W/O, Ideal For Nanny Quarters/ Inlaw Suite. Sitting On Nearly 1 Acre Pie Shaped Lot, All Stone Exterior & Topped W/ Custom Copper Roof **** EXTRAS **** S/S Thermador Fridge, S/S Thermador Wall Oven W. S/S Micro. 5 Burner Thermador Gas C/T. S/S Dw, Wine Fridge, W/D. G/D Opener/Remotes. 3 Fireplaces. All Elf's/ Window Coverings. New Irrigation System Installed. (id:24801)
RE/MAX Ultimate Realty Inc.
41 Chatfield Dr
Toronto, Ontario
Absolutely Unique Luxurious Elegance Custom-Build Exquisite Dream Home Located In One Of Toronto's Most Prestigious Neighbourhoods.Nestled In The Heart Of Don Mills. Mature Trees & Natural Settings Wrap Around The Property Bringing The Outdoors Into Every Room. Over 5,000 sqft Of Opulent Living Area. Entertain In A Gourmet Kitchen, Every Chefs Dream, Miele S/S Appliances: 36""Gas Cooktop W/Hood, Fridge & Freezer, Speed Oven,WallOven, D/Washer; 1Bev Ctr & 1 Wine Fridge, With Floor To Ceiling Windows & Gorgeous Views. Crafted From Solid Stone, The Staircase Exudes Sophistication. A Stunning Glass Stairs Leads To Its Four -Bedroom Design. Each Graced With Its Own Ensuite, Reflecting Thoughtful Design.Huge primary bedroom suite with 5 -pc ensuite bath. Professionally Finished Basement Is Stunning.Great For Entertaining. The Roof, Renovated in 2022, Boasts Heating Mechanisms That Elegantly Dissolve Snow Accumulation With Effortless Sophistication. The Backyard Has A Basketball/Volleyball Court That Can Be Converted Into An Ice Rink In Winter. School Zone: Rippleton PS, St Andrew's MS, Winfield's MS & York Collegiate. Do not Miss This Opportunity To Own An Absolutely Unique Home Just Steps To Edward gardens, Shops at Don Mills, Trails & Major Highways 404/DVP and 401. **** EXTRAS **** Miele S/S Appliances:36""Gas Cooktop W/Hood, Fridge&Freezer, Speed Oven, Wall Oven, B/I Coffee Machined/Washer; 1 Bev Ctr &1Wine Fridge, Samsung Washer/Dryer,Hvac,Central Vac,Security System,5 F/Places, Bsmt washer/dryer. Inground sprinkler. (id:24801)
Smart Sold Realty
#402 -20 Edward St
Toronto, Ontario
Discover the ideal blend of urban energy and peaceful retreat in this luxury condo. Boasting a modern design, this 2-year-old unit features 1 Bedroom and 1 Bath, with 443 sqft of interior space complemented by a generous 365 sqft private terrace. With its 11-foot ceilings and floor-to-ceiling windows, the condo is bathed in natural light, creating an inviting ambiance throughout. The open-concept layout maximizes space and functionality, ensuring every square foot is utilized efficiently. Step outside onto the spacious private terrace (350sqft), equipped with a BBQ gas connection, grow your own garden and enjoy summer evenings against the backdrop of downtown Toronto's skyline. Conveniently located, this condo offers easy access to TTC Subway, Yonge/Dundas Square, Eaton Center, TMU, U of T, and major hospitals, all within walking distance. Whether you're seeking vibrant city living or a tranquil retreat, this condo offers the best of both worlds. Don't miss your chance to experience urban living at its finest. **** EXTRAS **** New paint (Apr 2024), new laminates. Amenities include: Basketball Court, Gym, Outdoor Lounges And Recreation Spaces, Barbecue Stations, Bar Area, Multimedia room (id:24801)
Home Standards Brickstone Realty
#441 -7 Golden Lion Hts
Toronto, Ontario
Welcome to M2M! A freshly polished, brand new and never lived-in building offers comfort, practicality, and unrivalled convenience. TTC, Banks, shops, restaurants, cafes, schools, and pretty much anything you'll need are just a convenient stroll away from your doorstep. Come check out these freshly finished units and make it your next home. **** EXTRAS **** B/I Fridge, B/I Dishwasher, B/I Stove with Range Hood & Oven, B/I Microwave, Stacked Washer & Dryer, Window coverings to be provided by the landlord. Free Rogers Internet. No Parking Or Locker. (id:24801)
Royal LePage Signature Realty
#10 -15 Brin Dr
Toronto, Ontario
Welcome To Kingsway By The River! No Stairs or Elevators -This One Level Sought After Urban Condo Townhome Offers 3 Bedrooms, 2 Bathrooms, Ensuite Laundry, A Two-Tone Modern Kitchen With Quartz Counters, Backsplash, Under Mount Lighting and Stainless Steel Appliances, And A Living Room With a Walkout To One of Two Balconies. Beautiful 8"" Plank Laminate Flooring Throughout and 12x24"" Modern Ceramic Flooring In Bathrooms. This Home Is Perfect For a Small Family, a Professional Or If You're Looking To DownSize. Steps Away From The Humber River Trails, Parks, Public Transit, Restaurants, 15 Minutes To Downtown Toronto. Ample Visitor Parking, Bike Racks And One Owned Underground Parking Spot And Locker. **** EXTRAS **** This Home Is Situated In The High Demand School Boundary of Lambton-Kingsway Junior Middle School & Etobicoke Collegiate High School (id:24801)
RE/MAX Real Estate Centre Inc.
#67 -2315 Sheppard Ave W
Toronto, Ontario
Welcome home to this fully upgraded 2-storey 2 bedroom 2 washroom stacked townhome! Over 1000 SQFT! Perfect for entertaining, this home features a bright & spacious open-concept layout. Upgraded kitchen backsplash, floor tiles, cabinetry, hardware, stainless steel appliances, new over-the-range microwave & dishwasher. A massive centre island W/granite countertops, breakfast bar & an extra-large undermount sink. A smooth transition into the dining & living area w/ laminate floors throughout. Builder premium! Backs onto a courtyard! Sleek design, open-glass balcony area. Enjoy The Privacy of the second level with two bedrooms, a large 4pc bath, and convenient 2FL laundry. Newly finished stained oak stairs & professionally painted throughout. Light fixtures and mirrors upgd! Located in a vibrant urban community, built by Lindvest. Walking distance to TTC, Starbucks, restaurants, kids park, splash pad and skating. Proximity to major highways,shops, golf courses,York U, airport and parks. (id:24801)
Right At Home Realty
1038 Windbrook Grve
Mississauga, Ontario
Immaculate 3-bedroom residence nestled in the heart of 'the heartland', offering a tranquil setting with picturesque views of a prestigious golf course. The home is connected by garage only and features open concept and numerous upgrades including the kitchen, bathrooms, hardwood flooring, furnace, AC, and roof (detailed list provided). The professionally finished basement complete with a three-piece washroom, adds practicality and versatility to the living space. Step out onto the spacious 16' x 15' deck, perfect for creating lasting family memories. This home is impeccably presented and located in a highly sought-after neighborhood, the prime location provides easy access to major highways and shopping centers such as Costco, Home Depot, Walmart. There are nearby educational institutions, along with premier golf courses. Noteworthy is the property's compliant with city permits, ensuring quality and adherence to local regulations. EXCLUSIONS: Water purification equipment in the kitchen and water softener in the basement. Also the basement Fridge and Freezer along with one tree in the garden. (id:24801)
Royal LePage Real Estate Services Ltd.
#122 -3455 Morning Star Dr
Mississauga, Ontario
An aesthetically designed Open Concept 3 Bedroom, 2 Storey, No Carpet Townhouse. Extensively renovated, freshly painted with 2024 designer choice color with exquisite style and luxury living, this home will take your breath! Farmhouse style dining area, designer living room wall with Electric Musical Fireplace and Pot Lights, Hardwood Stairs, Iron Pickets. New flooring. 2 Designer Accent Walls and Crystal Lights. Washrooms designed like Luxury Hotel. Spacious storage in closets and laundry room. A patio and landscaping one will fall in love with. Newly renovated kitchen with Golden Sink and Faucet and big: 2x4 ft. Backsplash. One of its kind rarest custom-made tempered glass Terrarium artificial gardens with Waterfall in the living room to keep your mood fresh. Every inch of the house is a blend of Luxury, Spaciousness and Functionality. Most prime location opposite Bus Terminal, Westwood Mall having 150 stores, all Banks, Chalo Fresco. Mins to Highway 27, GO Station And Airport **** EXTRAS **** S/S Stove, Fridge, Washer/Dryer, One Car Parking, One Locker, All Elf's. All Window Coverings. (id:24801)
Homelife/miracle Realty Ltd
#204 -6444 Finch Ave W
Toronto, Ontario
**Rarely Offered End Unit Townhouse! Well Maintained 3+1 Bedroom, 2 Washroom. Freshly Painted Throughout. Large Modern Kitchen with quartz countertops. Close to all Amenities, Near Albion Mall, Future LRT Station, 10-15 mins Walk to Humber Hospital & College, School, Park, TTC and HWY 401, 427 and 407. (id:24801)
Royal LePage Connect Realty
31 Bernice Ave
Toronto, Ontario
Expect to be impressed with this 1916 luxury landmark on one of the nicest streets in Sunnylea. Beautifully renovated keeping original character intact. Large principal rooms. 4 fireplaces. Large separate dining room and living room. Open concept family room/kitchen with new hardwood oak flooring. Renovated eat-in kitchen with large dining area, breakfast bar, new appliances, quartz countertops, tumbled marble backsplash. Family room with floor to ceiling windows, skylight and French doors to fenced backyard w/perennial gardens/mature trees. Primary bedroom w/walk-in closet and 2nd double closet. 2 Car Driveway, Attached 2 car tandem garage. Coveted Sunnylea Neighbourhood. Walk To Park, Kingsway Shops & Restaurants, Top Rated Schools. Easy Commute To Downtown Via Highways, Subway. **** EXTRAS **** Open Houses Saturday, May 4th and Sunday, May 5th 2-4 PM. (id:24801)
RE/MAX Professionals Inc.
31 Brendwin Rd
Toronto, Ontario
Welcome to 31 Brendwin, a lovely semi-detached home nestled on a tranquil cul-de-sac, surrounded by lush green golf courses and parks. Freshly painted and updated, this two-storey gem offers a blend of comfort and modern appeal. ""Bee"" wowed by the abundance of natural light flooding the house through large windows. Gleaming hardwood floors are throughout the home, adding to its contemporary feel. The stylish kitchen features stainless steel appliances, an additional family room and a convenient walk-out to a private backyard oasis, ideal for entertaining and a place to unwind. The finished basement provides additional living space, including a spacious family room/office/gym, kitchen and a full bathroom perfect for potential rental income. Enjoy easy access to public transportation, including a direct bus to Runnymede station, as well as nearby amenities like York Recreational Centre, a wonderful heated pool at Smythe Park, Nobel Park, Lambton Golf and Country Club and the wonderful trails along the Humber River. Did we mention, the upcoming Eglinton Crosstown LRT is just a 10-minute walk away? (id:24801)
Royal LePage Supreme Realty
225 The Westway
Toronto, Ontario
Welcome home to the best value in Etobicoke! The main floor boasts open concept living with 1,250 sq. ft. 3 beds and 1 full bath. As you walk in there is a sun-drenched living room. Next to the living room is a vintage kitchen that has been meticulously maintained. Beside the kitchen is an extra-large den that can be used as a work from office. Past the den is a unique sunroom that extends into the backyard or into the walk out basement. The fully finished basement enjoys high ceilings, an additional kitchen, bar, full bathroom and lots of room to entertain. Truly a dream home waiting to come to life with some easy upgrades. Father Serra School District. **** EXTRAS **** Home Inspection available upon request. (id:24801)
Brad J. Lamb Realty 2016 Inc.
10 Stonegate Rd
Toronto, Ontario
Once In A Lifetime Opportunity To Live On The Majestic Humber River With INGROUND Pool! Truly Feels Like You Are In Muskoka Right In The Heart Of The City. Riparian Rights Complete With Stairs Leading Down To Your Very Own Private Levelled Dock, Boasting A Convenient Boat Slip & Views Of The CN Tower. Spend Your Afternoons Basking In The Sun By The Pool, Or Setting Sail On The Tranquil Waters Leading To Lake Ontario. This Gem Is A Testament To Refined Living, Boasting A 1 1/2 Storey Home Brimming With Character. Renovate Or Build Your Dream Home On This Expansive Property, Or Simply Revel In Its Current Charm & Character. With The Humber River As Your Backyard, Everyday Feels Like A Getaway. Imagine Waking Up To The Gentle Murmur Of The Water Or Watching The Swans Go By From Your Bedroom Window. Situated On A Quiet, Residential Street, This Home Offers The Perfect Blend of Serenity & Accessibility. First Time Ever On The Market, Don't Miss This Opportunity To Own A Piece Of Paradise. **** EXTRAS **** Amazing Location, Close To Restaurants, Cafes, Groceries, Highways, Schools, Parks & The Humber River Recreational Trail. Just Minutes From DT. Public Open House Thursday 5-7pm, Sat May 4th & Sunday May 5th 12-4pm. AOH Wed 11-1pm. (id:24801)
Berkshire Hathaway Homeservices West Realty
#16 -371 Wallace Ave
Toronto, Ontario
Welcome to Wallace Station Lofts! Experience luxury loft living in this rarely offered 1141 sqft, multi-level, converted factory loft unit! Located in the vibrant Junction Triangle, this boutique gem boasts authentic Douglas Fir post and beam construction and a stunning open-concept layout with a main level primary bedroom plus 2 loft-style upper rooms, currently used as a bedroom and office. Enjoy expansive 14ft ceilings, hardwood floors, exposed brick and ductwork, with floor to ceiling east facing windows complemented by custom blinds. Perfect for entertaining, the open concept living space with the gas fireplace and Juliette balcony add abundant natural light, warmth and charm. The additional square footage found in the two upper rooms provide flexibility - walk-in closet dressing room, office space, den, bedrooms or yoga retreat or whatever suits your lifestyle. Retreat to your frosted glass bathroom to soak & unwind in the whirlpool tub. Located in the Junction Triangle, close to everything and especially transit and cycling friendly with the Bloor Subway Line, UP Express and West Toronto Railpath just moments away. Vibrant, revitalized area with great restaurants, shops, breweries, parks and so much more. **** EXTRAS **** Exclusive use of a storage locker and a separately deeded surface parking spot. (id:24801)
Royal LePage Estate Realty
106 Pine Crest Rd
Toronto, Ontario
Nestled on one of the quietest & most coveted streets in High Park, this enchanting 4-bedrm, 2-bath detached residence merges historic allure w/contemporary upgrades. Premium 27-ft lot, w/legal front pad parking & a garage. Modern, east-facing front veranda w/aluminum railings & maint-free decking, setting the stage for the warmth & character that await inside. Step through the front door & be greeted by the original oak staircase, stained glass window, & a practical closet. A living room adorned with w/hardwd flrs, picturesque window, & fireplace, creating a cozy yet elegant ambiance. Seamless flow into the formal dining rm, w/2 stained glass windows & views of the lush backyard, makes for an inviting gathering setting. Culinary adventures await in the eat-in kitchen, spotlighting quartz counters, new S.S. appliances, & sliding doors to the backyard oasis. The backyard is a secluded retreat w/a large deck w/pergola, flagstone patio, raised garden bed, & an updated garage converge. **** EXTRAS **** Ascend to the 2nd flr, where 4 bedrms offer personal havens for relaxation & reflection. Modern 4-pcbathrm, w/a soaker tub, complements the charm of hardwood floors, a 2nd fireplace, & more stainedglass windows that adorn this level. (id:24801)
RE/MAX Ultimate Realty Inc.
166 Pacific Ave
Toronto, Ontario
This charming all-brick detached home has it all; timeless appeal and sensible design. Prepare to be wowed by the classic, turn-of-the-century, understated grandeur of 166 Pacific Avenue. The recently renovated kitchen, complete with granite countertops and an island that spills into the dining room, will make for beautiful meals with family, friends and loved ones for many years to come. Dine indoors or out on the rear deck, with a sunset view. A neighbourly covered porch; crown mouldings, chair rails, high baseboards, casing and trim, plus stunning hickory hardwood running throughout, highlight a full renovation that has honoured this home's past. Upstairs, discover 5--full-size bedroooms! The primary bedroom features an organized walk-in closet and a bright, expansive en-suite bathroom. The basement is unfinished, dry and clean with good ceiling heights and a separate side entrance is waiting for your imagination. Not just a garage, this double garage parks two with ease and another two in the drive. It's a storage haven, with a private studio space above. Custom skylights and large windows make this secluded nest an artists dream come true. A sunny rear room off the kitchen could be the perfect bright office emerged in a garden view; or an expert potting and gardeners station; or a mudroom. The 159-foot-deep lot is a gardeners paradise with mature trees, perennials, and a meandering fieldstone path. Decades of love have nurtured one of the areas most impressive landscapes, second only to High Park of course - only steps away. The neighbourhood boasts a vibrant community spirit, demonstrated every Halloween when the street closes for the city's scariest family event: Nightmare on Pacific. The homes proximity to Bloor Street West ensures easy access to amenities, shops, restaurants and green grocers, with excellent transportation links to downtown Toronto and beyond. **** EXTRAS **** A separate finished studio above the garage (rebuilt w permits in '05); New front hardscaping and mutual drive stonework; Leaf guards; Hickory hardwood throughout; Dining peninsula/breakfast bar; Primary suite w 3pc WR and walk-in closet. (id:24801)
Bosley Real Estate Ltd.
88 Fairview Ave
Toronto, Ontario
Welcome to 88 Fairview Ave, an elegant 2 1/2 storey 4 bedroom renovated home with first class finishes throughout. The main floor features a recently renovated kitchen with quartz counters & stainless steel appliances, spacious living & dining rooms with refinished hardwood floors, and tucked-away powder room & laundry. From the kitchen there is a walk-out to a large deck with Ipe Brazilian hardwood, a patio with a built in umbrella, and a deep back yard with artificial turf. On the second level there is a large primary bedroom with a huge, fully organized walk-in closet. There are also two other bedrooms, each with double closets which have built in organizers, and a renovated 4 piece bathroom with a heated floor. The third level is a bright, airy fourth bedroom with a large sitting area and a fireplace. There is also roughed-in plumbing for a potential ensuite bathroom. The lower level features a large open rec room with high ceilings and a renovated 3 piece bathroom with a heated floor. The spacious garage has been finished with Gladiator panels to provide tons of flexible wall storage, and the laneway qualifies for a laneway suite up 1,640 sq ft. The garage also has a 240 volt Tesla charger. What a great location! This home is at the nexus of three of west Toronto's most popular family neighbourhoods. We're within walking distance from the shops & restaurants in The Junction & Bloor West Village; to the beautiful High Park; and to the Runnymede subway station. We are also in the catchment for top rated Humberside Collegiate. A list of notable features and recent improvements is attached. This home is in top shape mechanically, and we have a well-above-average inspection report to share with interested buyers. **** EXTRAS **** Automatic sprinkler systems front and back, Automated wired outside lighting front and back, Metal roof on house and garage, 200 amp service, Back flow valve, Gladiator wall panels in garage, high ceilings in basement, all levels insulated (id:24801)
RE/MAX West Realty Inc.
86 Kenneth Ave
Toronto, Ontario
Welcome to 86 Kenneth Ave, an updated 2 storey 3 bedroom home in the sought-after High Park neighbourhood! Ideally situated just a short walk from Keele subway station, as well as the GO and UP stations, all of which can get you downtown quickly. This family home is also close to the beautiful High Park, as well as 3 popular high street strips: The Junction, Roncesvalles Village, and Bloor West Village. We are also in the catchment for top rated schools, Indian Rd Cres Public school and Humberside Collegiate. The bright and spacious main floor features an open concept living and dining room with hardwood floors, and a main floor powder room. The sun filled kitchen has stainless steel appliances, lots of storage, and a walk out to the back yard. The second floor has a 4 piece bathroom and three bedrooms, including a large primary bedroom with a lovely bay window and wall-to-wall closets. The lower level has a 3 piece bathroom and a bedroom that can also be used as a recreation room, or office. The separate entrance and separated laundry area makes it possible to turn the lower level into an apartment. From the kitchen there is a walk out to a large, landscaped backyard, a perfect spot to hang out with family and friends. What a great opportunity to live in a well established family neighbourhood! Just move in and enjoy! *A parking spot is potentially available to rent, please contact for more information* (id:24801)
RE/MAX West Realty Inc.
62 Harshaw Ave
Toronto, Ontario
Experience the pinnacle of sophisticated living in this exquisite 4+1 bedroom, 5 bathroom home, nestled in the sought-after Lambton-Baby Point neighbourhood. This architecturally stunning property spans four levels, each meticulously designed to offer the ultimate in comfort and style. Step into the foyer, featuring a spacious closet and a convenient powder room. The main living room boasts impressive 10-foot ceilings with a bright, south-facing view. Here, the fireplace creates a warm ambiance, and glass doors lead out to a charming front balcony. The chef's kitchen is a culinary dream, equipped with top-of-the-line appliances, and seamlessly transitions into the dining area which opens to a lovely back porch and well-manicured yard, perfect for entertaining. On the second floor, discover three beautifully appointed bedrooms, each with organized closet space and plenty of natural light. The floor includes two bathrooms, a large south facing balcony, a dedicated laundry room, and a discreetly located office, ideal for remote work or study. Ascend to the private primary suite, a true sanctuary featuring a luxurious 5-piece ensuite bathroom, a spacious walk-in closet, and an expansive sun-drenched terrace offering breathtaking views, perfect for morning coffees or evening retreats.The lower level offers versatile space with endless possibilities, ready to serve as a home theatre, gym, or multi-purpose room. A convenient walk-up leads directly to the backyard, enhancing flow and accessibility. This home includes a 1.5-car garage and additional driveway parking for two cars. Notably, an elevator connects all floors, offering convenience & accessibility. This property is a remarkable blend of elegance & functionality, located in one of the city's most desirable neighbourhoods. It promises a lifestyle of unparalleled comfort and prestige. **** EXTRAS **** Smart Home With Security System. Spectacular Location With All Amenities At Your Doorstep In Bloor West Village, Jane St & Junction. Close To Schools, Parks, Trails, Transit (Jane Station 7 min walk) & More. (id:24801)
Keller Williams Co-Elevation Realty
18 Highland Hill
Toronto, Ontario
Incredible 4+1 Bedroom, 5 Washroom Detached Home On a Premium 59Ft Corner Lot. A Beautiful Custom-Built Home With High-End Italian Finishes; Grand Entry Way Boasts 19Ft Ceilings, Pure Wow Factor. Crown Moulding And Wrought Iron Throughout. 10Ft Ceilings On the Main floor. Hardwood Floors, Custom Cabinetry, Chef's Kitchen With Pantry. With a walk-up basement that Has a Perfect Layout For In-Laws', rough- in for a future kitchen, side entrance and Lots of storage including the extra deep loft on the garage, this home seamlessly blends elegance with practicality. Yard Can Accommodate Pool. This Home Is Truly In A Highly Sought-After Area Which Is Close To Yorkdale Mall, 5 Private schools And Major Highways. (id:24801)
Forest Hill Real Estate Inc.
1796 Matena Ave
Mississauga, Ontario
Welcome to 1796 Matena Ave! This beautiful 4+1 bedroom, 4 bathroom home is situated on a quiet , tree lined street south of Lakeshore in a highly sought after area of south Mississauga... a few short steps from the coveted Rattray Marsh Conservation trail. From the moment you step inside you'll experience an abundance of natural light in every room of the house. Main floor features a formal living room , dining room and eat in kitchen that overlooks the beautiful main floor family room where you can enjoy family movie nights with a cozy wood burning fireplace. Hardwood floors throughout living/dining and bedrooms and newer luxury vinyl plank floors (2021) in family room and lower level. Stunning modern glass railings, built in cabinetry, smooth ceilings and pot lighting on the main floor and family room (2021). Retreat to a large primary bedroom offering walk-in closet, 3 pc ensuite w/stand up glass shower. 3 spacious additional bdrms on the upper level all with large closets and large, bright windows (2022). Main 5 pc bathroom on upper level (2021). The fully finished lower level offers a bright, spacious rec room with built in cabinetry, pot lighting, 5th bedroom or hobby/craft room and a 3 pc bath w/stand up glass shower. Storage? No problem - this 4 level sidesplit offers a huge lower level crawl space! Enjoy two walk outs from kitchen & family room to a 2 tiered deck overlooking a beautifully landscaped property. Addt'l updated features include a 200 amp service, Furnace/AC (2023) Front Door (2024) Fence (2019). This is truly a gem of a property in a beautiful neighbourhood and excellent school district! Ideal for raising a family and making it your forever home! Turn the key and start living! **** EXTRAS **** Fabulous location! Walk to the quaint Clarkson Village & enjoy restaurants, cafes & shops or enjoy a bike ride to Pt Credit Village. Walk to local schools! Steps to public transit, 5 min drive to Clarkson GO, less than 10 min drive to QEW. (id:24801)
Home & Condo Market
19 Rayside Dr
Toronto, Ontario
Welcome to your Dream Home in Markland Wood. This 4 bedroom, 2 bathroom bungalow has been fully renovated from top to bottom with no expense spared and no detail overlooked. Nestled on a corner lot measuring 125 ft x 62 ft x 113 ft in a quiet neighbourhood, this turn key, mesmerizing home features an open concept layout, gourmet state-of-the-art chef's kitchen with upgraded countertop, cabinetry, and stainless steel appliances. Every finish created custom for this masterpiece. Fitted with brand new Breath of Winter Oak Flooring, the main floor features three sun-filled spacious bedrooms and a custom 3pc bathroom with heated stone edge floor and Sahn White wall tiling. Enjoy a finished basement with brand new luxury Sandbanks flooring, an oversized entertainment room, one bedroom, custom 3pc bathroom and a full kitchen. An entertainers dream with potential for in-law suite or a separate apartment revenue. Located just minutes to 5-star amenities, schools, public transit, Hwy 427, The Gardiner and Hwy 401. You have to see it to believe it! **** EXTRAS **** Entire house newly renovated, including all appliances, all electrical wiring, all plumbing, and more. Check out feature sheet in attachments for all details. (id:24801)
Engel & Volkers Oakville
#5202 -2191 Yonge St
Toronto, Ontario
Rare opportunity to own an unusually large executive condo high above the skyline. These substantial principal spaces do not come on the market often. That Million Dollar View!! An unobstructed South West View Of The Skyline Grabs You As Soon As You Enter This Luxurious Condo. A Prestigious Landmark Suite In The Heart Of Vibrant Yonge & Eglinton, This Spacious Unit Has 3 Bedrooms, All En-Suite, An Office/Den, A Family Room, And Storage. The Generous Great Room Offers A Customizable Floor Plan. Brand new Hardwood Floors and an Abundance Of Natural Light. The Large Cook's Kitchen Makes Meal Preparation A Pleasure. High-end stainless Steel Appliances And Custom Island With Breakfast Bar, Split Bedroom Floorplan, Unobstructed Floor Ceiling Windows, Open Concept, Pot Lights, Large Walk-In Closet. -24-hour concierge, Top Transportation, meters to TTC lines and buses ---------SW Views of CN Tower, Lake Ontario, Mississauga, and amazing sunsets! -52nd floor, 3,226 sq. ft as per MPAC **** EXTRAS **** Please See the Attached List Of Extras/Upgrades/Inclusions. (id:24801)
Sutton Group-Associates Realty Inc.
49 Kenilworth Ave
Toronto, Ontario
Lake Living! Grab Your Kayak! Tennis Anyone? Or Maybe A Cold Plunge? Mere Steps To The Boardwalk & Queen St For All The Amenities Of The Beach Lifestyle. South Of Queen With 2-Car Legal Parking! This Family Home Has All The Feels Of Somewhere You Want To Be At The End Of A Long Day. Beach Vibes Included...Sunshine Streams Through The Front Lounge/Sitting Room Where It's Easy To Envision Reading A Book Or Having A Coffee. Walk Out From The Kitchen To Your Huge Deck & Salt Water Pool!! Generous Dining Room For All Your Entertaining Needs. Stunning Renos Include The Addition Of A Spectacular 3rd Floor Primary With Wall-To-Wall Glass For A Treehouse Effect & Ensuite. Kew Beach School. The Best Neighbours On This Coveted Street Where Original Beach Cottages Used To Live. **** EXTRAS **** Amazing Safety Gate To Block Entry To Deck/Pool. Ask Shea! 2-Car Legal Front-Pad Parking, New Pool Pump April 2024, Salt Water Pool Heated W/ Natural Gas. Heated Floors In Entrance, Bathroom On Main Floor & Primary Ensuite Bathroom. (id:24801)
Royal LePage Estate Realty
54 Dewhurst Blvd
Toronto, Ontario
Dreaming of Dewhurst! This property has TWO FULL HOMES! An incredible 4+1 bedroom family home PLUS a stunning Laneway Home. The beautiful main house oozes charm with an open concept main floor featuring exposed brick, wood beams, a 2pc bath and a large sliding glass door walkout to your private backyard oasis. The 2nd floor includes generously sized bedrooms and 1.5 baths. The 3rd floor retreat has plenty of space for unwinding and boasts a custom balcony that was fully restored by hand to honour the original home. The 8' high basement has heated floors, a full bath, a recreation room, an additional bedroom plus a separate side entrance. In the Laneway Home, the combined garage/workshop has in-floor heating, plumbing and a rough-in for EV charging. The three panelled glass door can open completely to the backyard if desired. Upstairs is an incredible one-bedroom suite with a built-in office area, a large open concept living/dining area and a kitchen with floor to ceiling cabinets. **** EXTRAS **** The Laneway Home has ensuite laundry, plenty of natural light, skylight and custom Loewen windows. Incredible attention to detail. Open House: Thurs May 2nd 5-7pm and Sat/Sun May 4th/5th 2-4pm. (id:24801)
Royal LePage Signature Realty
29 Rainsford Rd
Toronto, Ontario
Welcome to 29 Rainsford Road in the coveted Beach Triangle where old-world charm meets modern functionality. Lovingly cared for inside & out for 44 years, the current owners have transformed this circa 1910 home into 3 levels of bright, open living space. Theres plenty of room with 1796 sq ft of above grade living space including 3 bedrooms, a 2nd floor family room, a 3rd floor studio with a skylight & a home office off the 2nd bedroom overlooking the back gardens. The artistic flair of the homeowner shines through in the beautiful English gardens and interlocking walkway that welcome visitors to 29 Rainsford Road. The covered front porch is the perfect place to relax and catch up with friends & neighbours or enjoy a quiet coffee. The renovations on the main floor have created two awesome entertaining areas. The living room at the front of the house overlooks the street & is anchored by an attractive brick fireplace. The open-concept kitchen with sightlines to the entire main floor is ideal for entertaining. When its time to retire, the primary bedroom is a tranquil retreat with an attractive fireplace & a beautiful bay window with built-in seating overlooking the street. Enjoy peace of mind with your brand new roof (2023) & your sought-after 2 car garage so you never have to scramble for street parking. 29 Rainsford Road sits in the heart of one of Torontos most desirable neighbourhood pockets, the Beach Triangle, located where Queen East, Kingston Rd & Woodbine Avenue intersect. Locals can hop the Queen St E streetcar or ride the bus north to Woodbine station on the Bloor-Danforth line. Its a short drive into the city centre & the Don Valley Parkway is a few min away. Plenty of amenities to walk to including boutiques, coffee shops & a wide variety of pubs & restaurants nearby. Nature lovers will enjoy walks along the boardwalk and days spent at the beach w/swimming, splash pads, beach volleyball, skatepark, tennis, playgrounds & more! **** EXTRAS **** This semi-detached family home originally had 5 bedrooms, and could easily be converted back into a 4 or 5 bedroom model, if extra bedrooms are needed by the new buyer. (id:24801)
Royal LePage Signature Realty
15 Karen Ann Cres
Toronto, Ontario
Nestled along a winding treelined cul-de-saclies the truly exceptional property of 15 Karen Ann Crescent, with over 75ft of frontage and 4092 SF (2617 + 1475) of living space. Offering sensational panoramic views from the south facing backyard, perched atop of the Scarbourough Golf & Country Club, this coveted sanctuary provides unparalleled natural beauty and limitless potential. Step inside to discover a thoughtfully designed floor plan that maximizes space and functionality. From the grandiose foyer to the cozy family room with a stone mantel fireplace, every corner of this home was built with comfort and style.The heart of the home, the kitchen offers solid wood cabinetry, ample counter space, and a breakfast area overlooking the gorgeous backyard and onto the 6th hole of the legendary Albert Warren Tillinghast designed golf course.The generously proportioned primary bedroom features a 4 piece ensuite bathroom and walk-in closet; The perfect escape from the hustle and bustle of daily life. 3 other bedrooms and a 4 piece washroom complete this floor. A special feature of this home, the basement provides a lovely sense of warmth and relaxation. As you descend the stairway you are greeted by the rustic charm of a 2nd majestic stone fireplace, the focal point of the room. Whether you envision this gathering place as a social room to host parties (equipped with retro bar), media room, home theatre, office, or a cozy reading nook, this adaptable space can be tailored to accommodate your lifestyle needs. The impressive grounds encompass rich greenery, maintained gardens, and a expansive patio area. Enjoying a morning cup of coffee or hosting against the backdrop of stunning sunsets, the allure of this backyard paradise is unmatched. An ideal opportunity to renovate this charming, picturesque residence that has been in the same Family for over 30 years and make it your own! **** EXTRAS **** Ideally situated close to schools, Cedar Ridge Community Centre, Rouge Guild and Morningside parks, shopping, near to major highways and public transportation, this home offers the perfect combination of peacefulness and practicality. (id:24801)
Chestnut Park Real Estate Limited
5 Oakdene Cres
Toronto, Ontario
Your dream home awaits! Stunning renovated detached 3 bed, 3 bath, with walk out basement and detached garage on a deep lot. Loaded with luxury features! Super family-friendly, quiet street in coveted neighbourhood. Chef's kitchen with quartz countertops, stainless steel appliances, and ample storage space, ideal for culinary enthusiasts! The main level exudes elegance with Canadian hardwood throughout and bathed in natural light. Relax and entertain in the inviting living room with built ins and a gas fireplace. Retreat to the primary bedroom, with walk-in closet and a spa-inspired en suite with heated floors. The spacious lower level family room offers comfort and versatility, complete with another gas fireplace and direct access to the tranquil backyard oasis with gas BBQ hook-up and deck ready for enjoyment. Private parking and garage renovated with power for multi use options. Ideally situated just north of the Danforth, enjoy proximity to top schools including IB Program and French immersion, restaurants, parks, and transit. A must-see!! **** EXTRAS **** Open house Sat / Sun 2-4pm. Updated electrical w/ new panel 2018, bedroom windows updated 2019, back sliding door updated 2022, AC installed 2022. 2nd floor spray foam insulation 2022 (id:24801)
Sotheby's International Realty Canada
#main -25 Willingdon Ave
Toronto, Ontario
New renovated house in the great neighborhood & Ontario Lake Area. New Windows. New Flooring. New AC & Furnace System. 16 mins to UTSC. 21 mins to Downtown. Backyard facing school with quite and open view. Own new washer and dryer. Close To TTC, School, Parks, Plaza, Grocery Stores. Available now. Main and 2F for rent. Basement has 1 tenant. No need share entrance or laundry. 2 Parking Spot. Tenant pay utilities and require tenant insurance. **** EXTRAS **** S/S Fridge, Stove, 2 in one washer & Dryer. (id:24801)
Master's Trust Realty Inc.
52 Everett Cres
Toronto, Ontario
Simply Stunning. Truly Yours.~~~Unwind in style with this stunning 3-bedroom, 3-bathroom detached home, perfectly designed for both lively gatherings and relaxation. The heart of the home features a spacious kitchen, ideal for the family chef and perfect for entertaining guests. Dive into comfort in the cozy basement, the ultimate spot for movie nights and quality family time. Escape to the expansive primary bedroom suite, offering a private retreat with a walk-in closet and an ensuite that promises relaxation. The inviting backyard sets the stage for memorable outdoor entertainment, blending seamlessly into the comforts of this welcoming home.Located in a vibrant community, this home is just a stones throw from the Taylor Creek trails and Stan Wadlow Park. Whether it's a fun day at the public pool or a peaceful trail walk, leisure is never far away. Enjoy the best of city life with a quick 5-minute ride to the bustling Danforth area, complete with shops, cafes, and more. The convenient front parking pad adds to the ease of urban living. Experience a home where lifestyle meets comfort and convenience. **** EXTRAS **** Completely renovated in 2019 when Primary Bedroom suite and Kitchen extension were constructed. See feature sheet for extensive list of features & improvements. (id:24801)
Keller Williams Portfolio Realty
348 Springdale Blvd
Toronto, Ontario
Welcome To 348 Springdale Blvd - A Beautiful East York Classic, Nestled In The Heart Of This Family Friendly Community! This Stunning 3 Bedroom Home Successfully Merges A Modern Renovation With An Incredibly Private & Lush Backyard Oasis. Beautifully Appointed With Exposed Brick Wall That Compliments The Open Concept Design. Oversized Semi With Three Spacious Bedrooms, Renovated Bathrooms and Finished Basement. Teeming With Natural Light. A Large Enclosed Front Porch Adds To The Functionality Of This Homes Design. Vaulted Ceilings, Bay Window & Extra Storage Make The Primary Bedroom Exceptional. Entertainers' Kitchen Opening To Massive Covered Deck Which Acts As A True Extension Of The Living Space. Private Drive With Room For Two Cars. Don't Miss This Special Home! **** EXTRAS **** Become A Part Of This Vibrant Community Just Steps From The Best Of The Danforth. A Short 6Min Walk to Woodbine Subway Station W/Easy Access To Downtown & Minutes To DVP. Close Proximity To The Beach, Several Parks, Restaurants & Shopping. (id:24801)
Bosley Real Estate Ltd.
490 Kingston Rd
Toronto, Ontario
Fabulous opportunity in the Beach. House has great bones and with some TLC could be amazing. Detached, 3 bedroom home on a deep 164 foot lot. Featuring an open concept main floor, large primary bedroom with dual closets, finished basement with 3pc bath & a separate entrance, Legal front pad parking. (id:24801)
Royal LePage/j & D Division
#507 -1630 Queen St E
Toronto, Ontario
Gorgeous Sub Penthouse Suite in Luxurious ""West Beach Condos"". Sprawling 2 bedroom + Den wide split bedroom floor plan w/ very efficient use of space! Sunny South Facing lofty suite w/ views of the lake, parks and downtown. Walkout to your terrace w/ Upgraded BBQ Gas Line. Parking and Locker Owned. This unit has it all - Checks all the boxes! Stylish open concept kitchen w/ stone countertops and island. 2 Beautiful full bathrooms. Primary bedroom has walk-in closet and second walkout to terrace. West Beach is a quiet boutique building that sits right in between The Beaches and Leslieville! Enjoy all that the East End has to offer! Live music, The Beach, Marina, Amazing Restaurants,History, Movie Theatre across the street! Pet friendly building! **** EXTRAS **** Amazing rooftop terrace w/pano city lake views, BBQ area, sun loungers, fire pit & seating area. Also includes fitness centre, party room, visitor parking, & a super convenient pet washing station w/its own separate entrance to the building (id:24801)
RE/MAX Hallmark Realty Ltd.
55 Devon Rd
Toronto, Ontario
Delightful on Devon! Curb appeal abounds in this charming home 3 Bedroom 2 Bath home with parking. The main floor features hardwood and ceramic floors, large windows & great natural light. Second level features 2 bedrooms & 4pc bathroom. On the third floor you'll find a wonderful loft bedroom. Partly finished basement includes office, laundry, 2pc bath & storage. And we've saved the best for last: the spacious back yard has a large deck perfect for entertaining & front yard has pad parking. Move in and enjoy or customize into your dream home! Located in a fantastic neighbourhood. Go north to the Danforth, south to the Beach or enjoy the access to shopping, dining, transit & more right on Gerrard! **** EXTRAS **** Garden Shed (id:24801)
Royal LePage Urban Realty
#2418 -20 Edward St
Toronto, Ontario
Welcome To Panda Condo at Toronto Downtown-Yonge/Dundas. 1Bd+Study, 1 Bath, 524Sqft +77 Sqft Balcony Unit. Steps To Subway, Transits, Universities, Eaton Centre And Many More Amenities: Party Room & Kitchen, Lounge, Outdoor Bbq,Study & Meeting Area. Live In The Heart Of Toronto Downtown. **** EXTRAS **** Short Walk to Hospitals, Financial District, Restaurants ,Shopping Mall. (id:24801)
RE/MAX Crossroads Realty Inc.
200 Argyle St
Toronto, Ontario
Prime Beaconsfield Village / Little Portugal! Beautiful Victorian home, fully renovated, featured in House & Home Magazine and steps from Dovercourt, Ossington strip and Trinity Bellwoods Park. Designer 3 bed 3 bath home, timeless architectural details, modern updates and high ceilings. Over 1,800 SF plus lower level. Custom kitchen overlooks the spacious family room with a walkout to a landscaped garden and parking space. Large primary bedroom with 3 piece ensuite. Spacious lower level with ample storage space and separate rear entrance. **** EXTRAS **** 1 Car Parking Accessed Through Laneway. Appliances Included: Stainless Steel (Bosch Fridge, Wall Mounted Oven), Bosch Cooktop, New Washer/Dryer, and Deep Freezer. (id:24801)
Core Assets Real Estate
11 Sword St
Toronto, Ontario
Nestled in the heart of charming and historic Cabbagetown, this enchanting late 1800s worker's cottage has been lovingly preserved and updated, blending timeless elegance with modern comfort. The open concept main floor welcomes you with ten-foot tall ceilings and beautifully aged pine hardwood floors. The living, dining, and kitchen areas flow seamlessly together, perfect for both quiet evenings and lively gatherings. The chef's kitchen is a true highlight, featuring a prestigious gas Wolf stove and a large window that not only bathes the space in natural light but also offers a serene view of the beautifully landscaped backyard. This outdoor sanctuary is surrounded by four garden beds filled with perennial plants and flowers, it offers beauty with minimal maintenance. Further enhancing the backyard is a charming garden office, insulated, with strong Wi-Fi and plentiful windows. This delightful space offers tranquility and inspirational views of the lush gardens and the main house, making it perfect for those who work from home. Upstairs, the residence continues to enchant with two bedrooms, each with walk-in closets and distinctive views. The guest bedroom overlooks the vibrant garden, while the oversized principal bedroom offers a picturesque view of the treed street. The lower level of the home is fully finished, offering a canvas for your imagination. Situated just steps from the tranquil Riverdale Farm, the expansive Riverdale Park West, and a convenient Gerrard Street streetcar stop, this home not only offers a peaceful retreat but also easy access to urban amenities. Plus, the convenience of a dedicated parking spot adds to the practicality of metropolitan living.Is this historic gem the next chapter in your life story? **** EXTRAS **** Smart home system integrates lights, door locks, security cameras, doorbells, temperature control, and music, all controllable via voice commands or any of the touchscreen Google Hubs. (id:24801)
Sotheby's International Realty Canada
#108 -55 Regent Park Blvd
Toronto, Ontario
Welcome to luxury living in this meticulously renovated two-story townhouse; every detail exudes elegance & sophistication. No expense was spared in the 2022 renovation, elevating the finishes to unmatched levels of style and quality. A seamless blend of modern design & functionality, the stunning large format textured porcelain tiles grace every inch of flooring, including the matching kitchen backsplash. High-quality lighting further enhances the ambiance, casting a warm glow throughout the home. Contemporary hardware adorns every switch & outlet, adding a touch of sleekness to each room. Custom millwork steals the show, with a mirrored front entry closet, built-in lit shelving & cabinets in the dining room, primary & a storage closet in the den. Completely refinished ensuite & secondary bathrooms, feature rain showerheads, backlit mirrors, and luxurious ""marble"" tiles adorn every wall & floor. The entire unit is freshly painted, & murals add flair to the primary & powder room. **** EXTRAS **** Private entrance on St David with large terrace & BBQ. Renovated bathrooms, Custom Closets, high-quality fixtures from Eurolite & Dark Tools, hardware from Le Extensive, custom millwork, and a powder room on the main level. (id:24801)
Bosley Real Estate Ltd.
186 Cassandra Blvd
Toronto, Ontario
Attention renovators and end users! Nestled in Parkwood's vibrant community, this 4-bedroom, 3-bathroom residence awaits your creative touches. Over 2000 sf of living space spanning over four levels (including basement), split plan 4-level layout, including a spacious living/dining room. Ample sized kitchen featuring a breakfast area that overlooks the family room with a fireplace and walkout to a serene garden retreat. The basement includes a rec room, 5th bedroom, laundry room with plenty of storage, workshop, a large utility room, and a cedar closet. Lovingly maintained by the same family since 1965. Recent updates include a new roof 2022, high-efficiency furnace 2022, and windows 2019. The possibilities for this home are endless. Renovate, expand or rebuild. Located steps to parks, trails, ravines, excellent schools, TTC and all conveniences. This is an opportunity not to be missed! (id:24801)
Bosley Real Estate Ltd.
#2403 -12 Sudbury St
Toronto, Ontario
Between Liberty Village & hip Queen West exists a delightfully large condo townhome that captures the essence of urban luxury & comfort. The gourmet kitchen, complete w/GE Profile appliances & granite countertops invites you to indulge your culinary passions while entertaining guests or simply enjoying a quiet meal at the breakfast bar. Two spa-like bathrooms w/soaker tubs & rainfall showers make every moment spent here feel like a pampering retreat. One of the rare features here is the abundance of storage spaces, cleverly integrated into every nook & cranny. Custom-built cabinets & closets have a place for everything ensuring that clutter remains a foreign concept. But perhaps the crowning glory are the outdoor living spaces, boasting not one, but two large decks! Whether sipping morning coffee as the sun rises or hosting al fresco dinner parties under the stars, these outdoor sanctuaries provide the perfect backdrop for creating lasting memories. **** EXTRAS **** Large common garden/green space in front & TWO wonderful terraces that are larger than some of the others. And... the private garage is HUGE! Longer than most & might even fit 2 small cars in tandem, or 1 large SUV. Open Houses Sat/Sun 2-4. (id:24801)
Bosley Real Estate Ltd.



