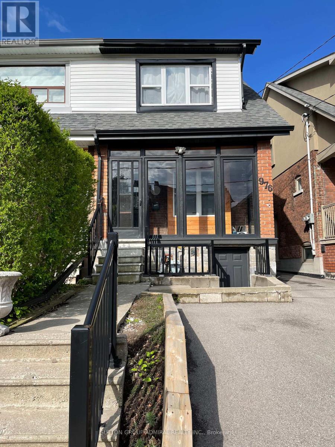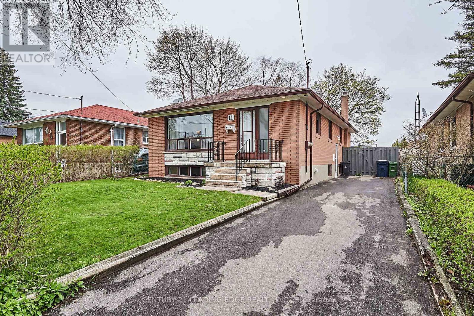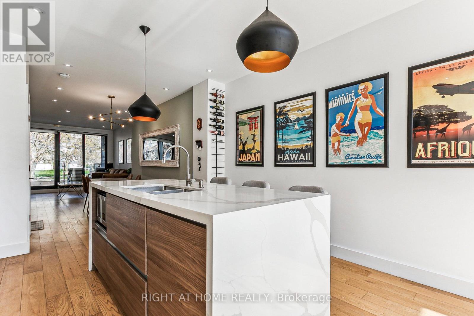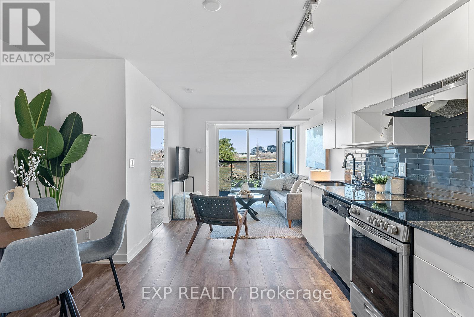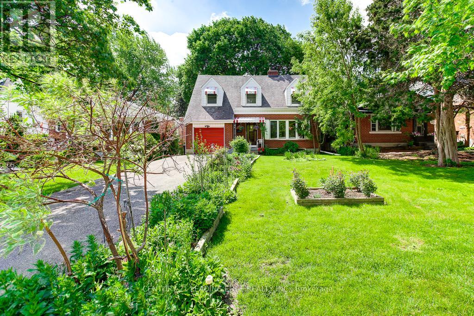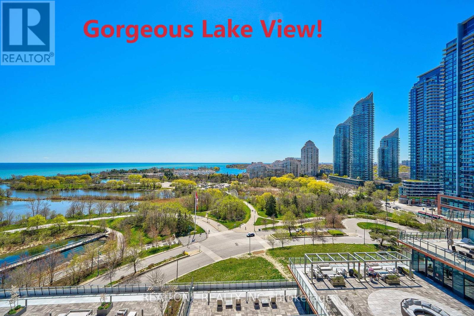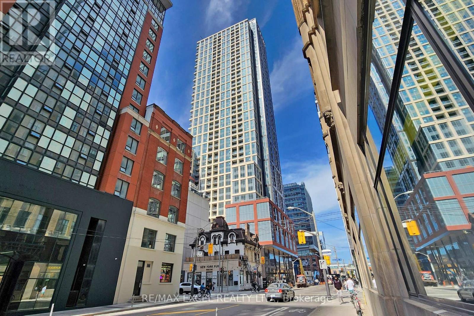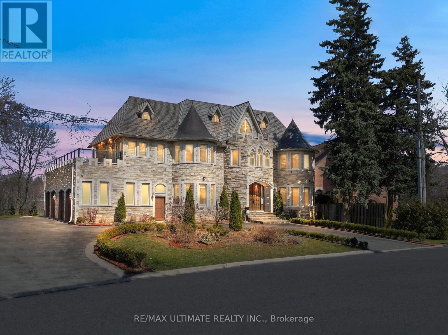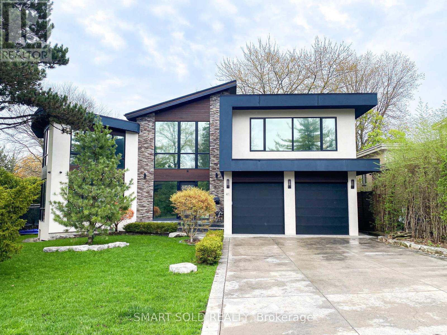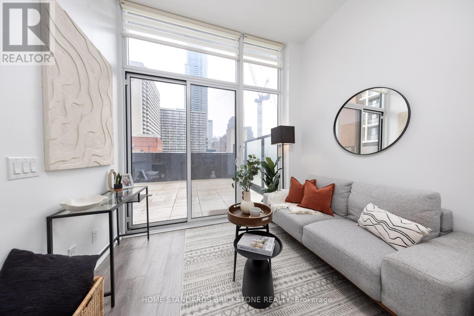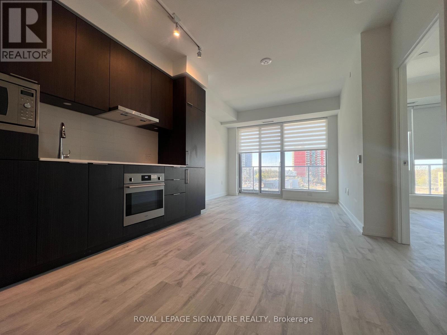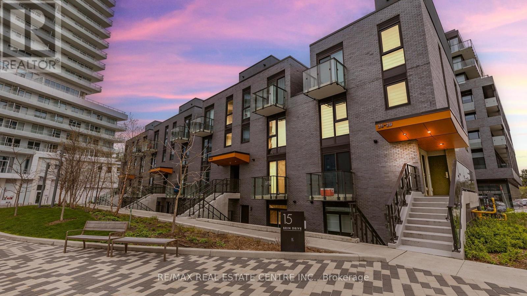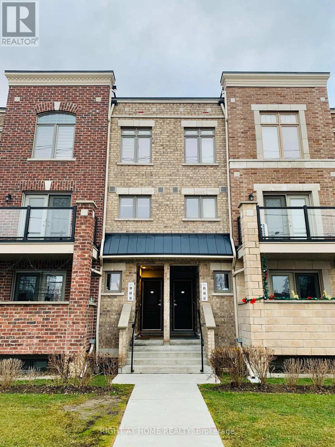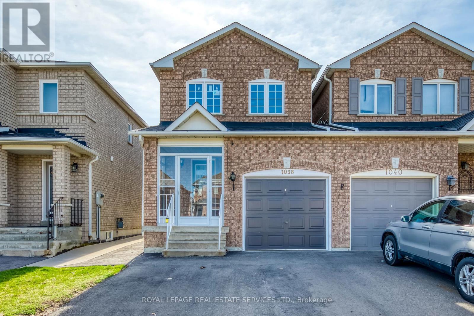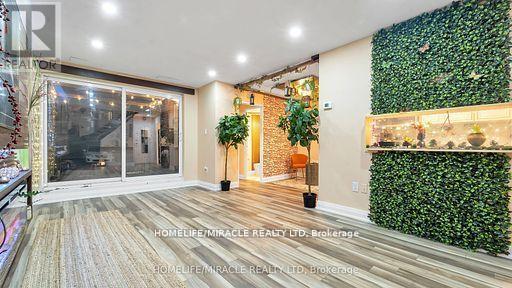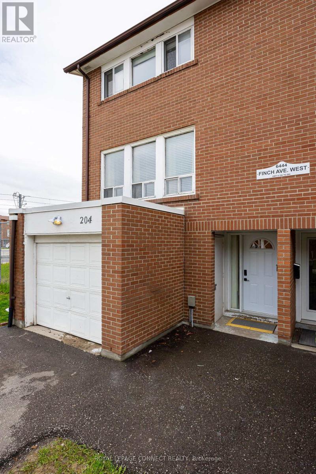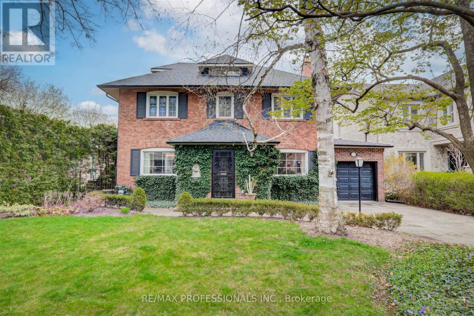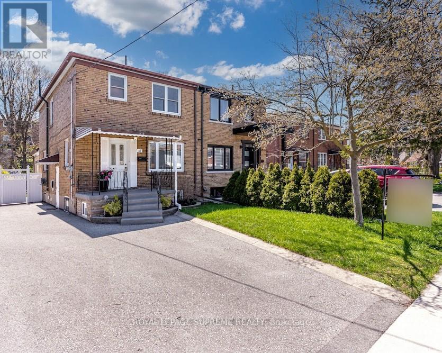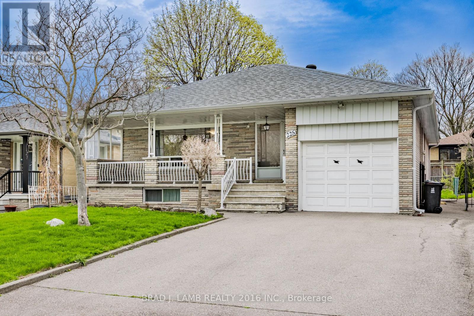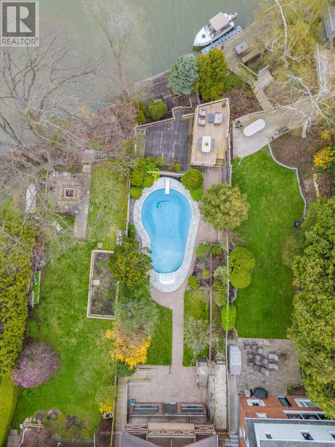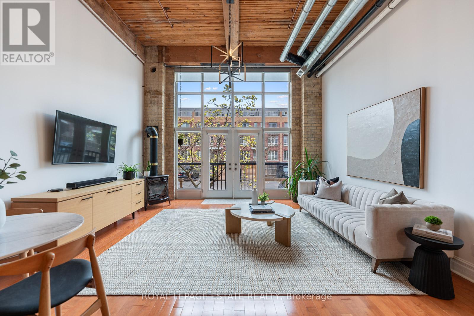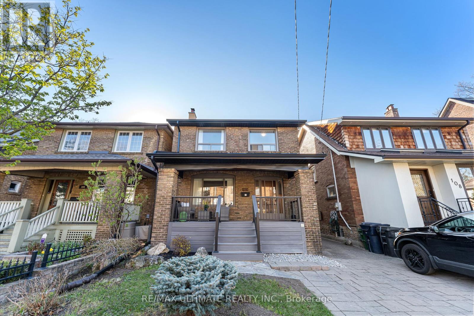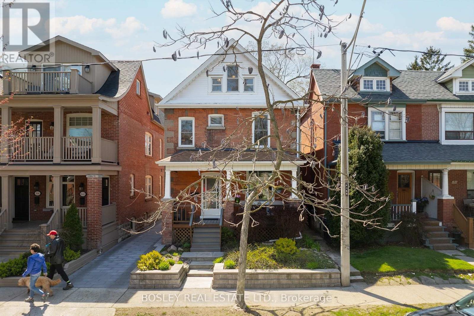#2106 -1 Market St
Toronto, Ontario
Welcome to the Luxurious Market Wharf Condo! Located In a Historic Neighborhood With lively Charm! Very Well Kept and Professionally Managed By Del Property Management! Large One Br Unit Close to 600 S.F.! Spacious Layout W No Space Wasted! Floor To Ceiling Windows, Offer Ample Natural Light! 9' Smooth Ceiling! Hardwood Floor Throughout! Modern Contemporary Kitchen & Bath! Sliding Door To Oversize Balcony W/Clear City & Lake View! Shopper's Drug Mart On The Ground Floor! St. Lawrence Market At Your Footstep! Close To Loblaws, Restaurants And Distillery District! One Locker Included! **** EXTRAS **** Fridge, Stove, B/I Dishwasher, Microwave; Full Size Front Load Washer & Dryer, All Electric Light Fixtures, Window Roll Up In Bedroom! (id:24801)
Century 21 Leading Edge Realty Inc.
976 St Clarens Ave
Toronto, Ontario
Well maintained property with great potential for living and/or renting. Occupied by excellent tenants. Features a proper full size garage. a massive and very private back yard, spacious second floor balcony. **** EXTRAS **** electrical panel(2020), tankless (2020) (id:24801)
Sutton Group-Admiral Realty Inc.
11 Jackmuir Cres
Toronto, Ontario
Well maintained bungalow including a legal basement apartment. Basement has a separate side door entrance, 2 bedrooms plus den, 4 piece bathroom, open concept kitchen/living room, quartz counters, SS fridge, stove and DW and above grade windows. Main level includes a sliding door walk-out to backyard deck, 3 bedrooms, updated 4 piece bathroom, pot lights and large picture window in living room. Kitchen includes a brand new SS fridge, SS stove and SS DW. Upgraded kitchen to use as is or enhance to your personal tastes. Shared washer/dryer in stairwell. Vacation style private backyard with in-ground pool and mature shade trees. Low traffic street in popular Glen Andrews community, easy access to highway 401, steps to Scarb Town Centre and future subway, Thomson Park and trails, hospital, several schools and places of worship nearby. **** EXTRAS **** Legal Basement Apartment (2018), Main floor Bathroom (2018), Brand New SS Fridge/Stove/DW on main level, Roof (2019), Driveway (2020), Furnace/AC (2015), 100 Amp Panel (2018), Pool Filter (2021). Gas BBQ and all basement appliances; (id:24801)
Century 21 Leading Edge Realty Inc.
47 Woodfield Rd
Toronto, Ontario
Welcome to 47 Woodfield,Truly rare, Meticulously designed to showcase and unparalleled craftsmanship Every detail of this exquisite home speaks to a dedication to luxury living; Magnificent Modern Rebuilt (2020) Semi-Detached Home Light-Filled w/4 Floors Of All Kinds Skyline Views & Backing Onto The Park! 4 Bedrooms all With Balconies Nested in the heart of vibrant leslieville for the perfect balance of work and play, While The world famous Queen East the cafe bars restaurant and boutiques are at your doorstep, your new home is a short rocket ride from the Financial district and Bay St as well as Fashion/ Entertainment district and just Stroll away from Woodbine beaches! The words and pictures do not justify the beauty, A must see to be appreciated. Truly pleases the Savvy. **** EXTRAS **** Sleek Design W/Spectacular Contemporary Kitchen W/Gas Wolfe Range, Jenn-Air Fridge & Bosch Dishwasher.Designer Baths, 2 W/Heated Floors (id:24801)
Right At Home Realty
#411 -120 Varna Dr
Toronto, Ontario
Be Connected With This Stunning 2 Bedroom 2 Bathroom Condo At Yorkdale Condos II. Location Is The Key As This Condo Is Located Steps (literally) From TTC Line 1, Close to 401/Allen, Walking Distance to Yorkdale Mall Shopping Center, 15 Min Subway Ride to York University, and a 25 Min Ride To Downtown. This Condo Features a 4 Piece Primary Bedroom Ensuite, A Modern Kitchen, A Parking Space, and A Locker! Perfect For Investors, First Time Buyers, and Down-sizers. Don't Miss Out On This Opportunity That Checks All The Boxes! **** EXTRAS **** Amazing Amenities At Your Finger Tips - Gym, Party Room, BBQ Patio + A 180 Sqft Terrace - Perfect For Entertainment (id:24801)
Exp Realty
19 Royaleigh Ave
Toronto, Ontario
**RARE FIND** 200' Deep Lot On A Picturesque Tree Lined Avenue. This Solidly Built Detached Home Has Been Lovingly Cared For By The Same Family For Over 40 Years. Main Floor Layout Boasts Bright & Spacious Principal Rooms, With Walk-Outs From Both Dining Room & Sun Room To A Large Deck Overlooking The Enormous & Well Groomed Backyard. **** EXTRAS **** Close Proximity To All Amenities, Shopping, Restaurants, Schools, Transit, Etc., And Easy Access To Major Road Arteries & Highways. Attached 1-Car Garage As Well As A Very Large Driveway With Room For Three More Vehicles. (id:24801)
Century 21 Leading Edge Realty Inc.
#1102 -20 Shore Breeze Dr
Toronto, Ontario
Lake view! Bright and Sunny 2 Bedroom 1 Bath Unit At Eau Du Soleil By Empire Communities With Large Full-Length Balcony Facing southwest With Gorgeous Lake View. 10 Ft Smooth Ceilings. Quartz countertop in Kitchen and bathroom. Upgraded 12X24"" tiles and frameless glass shower in bathroom. Wood flooring Thru out. 1 Parking & 1 Locker Included. Resort style Luxury Amenities : Games Room, Saltwater Pool, Lounge, Gym, Yoga & Pilates Studio, Dining Room, Party Room, Rooftop Patio With Cabanas And Bbqs. Available immediately.partially furnished with sofa and tv stand. **** EXTRAS **** Tenant To Pay Hydro (With Toronto Hydro) And Water (With Provident). partially furnished with sofa and tv stand.Available immediately. (id:24801)
Real One Realty Inc.
#702 -108 Peter St
Toronto, Ontario
Beautiful Condo in the Entertainment District with Stunning One Of Kind Designed Panoramic 3 Way Views (East/North/West). The Unique Layout With Truly 3 Side Large Windows Bring In Abundance Of Bright Sun Light At Every Moment Of The Day. Plus The Sleepless Entertainment/Shopping/Leisure Options, anyone Will Never Be Bored! This Gorgeous 3 Bd/2Bth Boosts Almost 900sf. Steps To Public Transit, Famous Dining Restaurant, Queen Street Shopping & Entertainment Venues, Scotiabank Theater, TIFF & Much Much More! **** EXTRAS **** Built-In Refrigerator & Dishwasher; Top Of Line Stainless Stove, Cooktop, Hood & Microwave; Stackable Washer & Dryer. (id:24801)
RE/MAX Excel Realty Ltd.
96 Northdale Rd
Toronto, Ontario
European Inspired Luxury Chateau W. An Abundance Of Open Concept Living Space(8065 Sf). Soaring 30' Cathedral Ceil Welcomes An Abundance Of Nat Light. Entertainers Dream Kitchen W. Large Centre Island, Marble C/Ts, Spacious Pantry. Primary Br W. Boudoir & 6Pc Ens. 5Bds W/ Ens. Open Concept Fins. Bsmt W W/O, Ideal For Nanny Quarters/ Inlaw Suite. Sitting On Nearly 1 Acre Pie Shaped Lot, All Stone Exterior & Topped W/ Custom Copper Roof **** EXTRAS **** S/S Thermador Fridge, S/S Thermador Wall Oven W. S/S Micro. 5 Burner Thermador Gas C/T. S/S Dw, Wine Fridge, W/D. G/D Opener/Remotes. 3 Fireplaces. All Elf's/ Window Coverings. New Irrigation System Installed. (id:24801)
RE/MAX Ultimate Realty Inc.
41 Chatfield Dr
Toronto, Ontario
Absolutely Unique Luxurious Elegance Custom-Build Exquisite Dream Home Located In One Of Toronto's Most Prestigious Neighbourhoods.Nestled In The Heart Of Don Mills. Mature Trees & Natural Settings Wrap Around The Property Bringing The Outdoors Into Every Room. Over 5,000 sqft Of Opulent Living Area. Entertain In A Gourmet Kitchen, Every Chefs Dream, Miele S/S Appliances: 36""Gas Cooktop W/Hood, Fridge & Freezer, Speed Oven,WallOven, D/Washer; 1Bev Ctr & 1 Wine Fridge, With Floor To Ceiling Windows & Gorgeous Views. Crafted From Solid Stone, The Staircase Exudes Sophistication. A Stunning Glass Stairs Leads To Its Four -Bedroom Design. Each Graced With Its Own Ensuite, Reflecting Thoughtful Design.Huge primary bedroom suite with 5 -pc ensuite bath. Professionally Finished Basement Is Stunning.Great For Entertaining. The Roof, Renovated in 2022, Boasts Heating Mechanisms That Elegantly Dissolve Snow Accumulation With Effortless Sophistication. The Backyard Has A Basketball/Volleyball Court That Can Be Converted Into An Ice Rink In Winter. School Zone: Rippleton PS, St Andrew's MS, Winfield's MS & York Collegiate. Do not Miss This Opportunity To Own An Absolutely Unique Home Just Steps To Edward gardens, Shops at Don Mills, Trails & Major Highways 404/DVP and 401. **** EXTRAS **** Miele S/S Appliances:36""Gas Cooktop W/Hood, Fridge&Freezer, Speed Oven, Wall Oven, B/I Coffee Machined/Washer; 1 Bev Ctr &1Wine Fridge, Samsung Washer/Dryer,Hvac,Central Vac,Security System,5 F/Places, Bsmt washer/dryer. Inground sprinkler. (id:24801)
Smart Sold Realty
#402 -20 Edward St
Toronto, Ontario
Discover the ideal blend of urban energy and peaceful retreat in this luxury condo. Boasting a modern design, this 2-year-old unit features 1 Bedroom and 1 Bath, with 443 sqft of interior space complemented by a generous 365 sqft private terrace. With its 11-foot ceilings and floor-to-ceiling windows, the condo is bathed in natural light, creating an inviting ambiance throughout. The open-concept layout maximizes space and functionality, ensuring every square foot is utilized efficiently. Step outside onto the spacious private terrace (350sqft), equipped with a BBQ gas connection, grow your own garden and enjoy summer evenings against the backdrop of downtown Toronto's skyline. Conveniently located, this condo offers easy access to TTC Subway, Yonge/Dundas Square, Eaton Center, TMU, U of T, and major hospitals, all within walking distance. Whether you're seeking vibrant city living or a tranquil retreat, this condo offers the best of both worlds. Don't miss your chance to experience urban living at its finest. **** EXTRAS **** New paint (Apr 2024), new laminates. Amenities include: Basketball Court, Gym, Outdoor Lounges And Recreation Spaces, Barbecue Stations, Bar Area, Multimedia room (id:24801)
Home Standards Brickstone Realty
#441 -7 Golden Lion Hts
Toronto, Ontario
Welcome to M2M! A freshly polished, brand new and never lived-in building offers comfort, practicality, and unrivalled convenience. TTC, Banks, shops, restaurants, cafes, schools, and pretty much anything you'll need are just a convenient stroll away from your doorstep. Come check out these freshly finished units and make it your next home. **** EXTRAS **** B/I Fridge, B/I Dishwasher, B/I Stove with Range Hood & Oven, B/I Microwave, Stacked Washer & Dryer, Window coverings to be provided by the landlord. Free Rogers Internet. No Parking Or Locker. (id:24801)
Royal LePage Signature Realty
#10 -15 Brin Dr
Toronto, Ontario
Welcome To Kingsway By The River! No Stairs or Elevators -This One Level Sought After Urban Condo Townhome Offers 3 Bedrooms, 2 Bathrooms, Ensuite Laundry, A Two-Tone Modern Kitchen With Quartz Counters, Backsplash, Under Mount Lighting and Stainless Steel Appliances, And A Living Room With a Walkout To One of Two Balconies. Beautiful 8"" Plank Laminate Flooring Throughout and 12x24"" Modern Ceramic Flooring In Bathrooms. This Home Is Perfect For a Small Family, a Professional Or If You're Looking To DownSize. Steps Away From The Humber River Trails, Parks, Public Transit, Restaurants, 15 Minutes To Downtown Toronto. Ample Visitor Parking, Bike Racks And One Owned Underground Parking Spot And Locker. **** EXTRAS **** This Home Is Situated In The High Demand School Boundary of Lambton-Kingsway Junior Middle School & Etobicoke Collegiate High School (id:24801)
RE/MAX Real Estate Centre Inc.
#67 -2315 Sheppard Ave W
Toronto, Ontario
Welcome home to this fully upgraded 2-storey 2 bedroom 2 washroom stacked townhome! Over 1000 SQFT! Perfect for entertaining, this home features a bright & spacious open-concept layout. Upgraded kitchen backsplash, floor tiles, cabinetry, hardware, stainless steel appliances, new over-the-range microwave & dishwasher. A massive centre island W/granite countertops, breakfast bar & an extra-large undermount sink. A smooth transition into the dining & living area w/ laminate floors throughout. Builder premium! Backs onto a courtyard! Sleek design, open-glass balcony area. Enjoy The Privacy of the second level with two bedrooms, a large 4pc bath, and convenient 2FL laundry. Newly finished stained oak stairs & professionally painted throughout. Light fixtures and mirrors upgd! Located in a vibrant urban community, built by Lindvest. Walking distance to TTC, Starbucks, restaurants, kids park, splash pad and skating. Proximity to major highways,shops, golf courses,York U, airport and parks. (id:24801)
Right At Home Realty
1038 Windbrook Grve
Mississauga, Ontario
Immaculate 3-bedroom residence nestled in the heart of 'the heartland', offering a tranquil setting with picturesque views of a prestigious golf course. The home is connected by garage only and features open concept and numerous upgrades including the kitchen, bathrooms, hardwood flooring, furnace, AC, and roof (detailed list provided). The professionally finished basement complete with a three-piece washroom, adds practicality and versatility to the living space. Step out onto the spacious 16' x 15' deck, perfect for creating lasting family memories. This home is impeccably presented and located in a highly sought-after neighborhood, the prime location provides easy access to major highways and shopping centers such as Costco, Home Depot, Walmart. There are nearby educational institutions, along with premier golf courses. Noteworthy is the property's compliant with city permits, ensuring quality and adherence to local regulations. EXCLUSIONS: Water purification equipment in the kitchen and water softener in the basement. Also the basement Fridge and Freezer along with one tree in the garden. (id:24801)
Royal LePage Real Estate Services Ltd.
#122 -3455 Morning Star Dr
Mississauga, Ontario
An aesthetically designed Open Concept 3 Bedroom, 2 Storey, No Carpet Townhouse. Extensively renovated, freshly painted with 2024 designer choice color with exquisite style and luxury living, this home will take your breath! Farmhouse style dining area, designer living room wall with Electric Musical Fireplace and Pot Lights, Hardwood Stairs, Iron Pickets. New flooring. 2 Designer Accent Walls and Crystal Lights. Washrooms designed like Luxury Hotel. Spacious storage in closets and laundry room. A patio and landscaping one will fall in love with. Newly renovated kitchen with Golden Sink and Faucet and big: 2x4 ft. Backsplash. One of its kind rarest custom-made tempered glass Terrarium artificial gardens with Waterfall in the living room to keep your mood fresh. Every inch of the house is a blend of Luxury, Spaciousness and Functionality. Most prime location opposite Bus Terminal, Westwood Mall having 150 stores, all Banks, Chalo Fresco. Mins to Highway 27, GO Station And Airport **** EXTRAS **** S/S Stove, Fridge, Washer/Dryer, One Car Parking, One Locker, All Elf's. All Window Coverings. (id:24801)
Homelife/miracle Realty Ltd
#204 -6444 Finch Ave W
Toronto, Ontario
**Rarely Offered End Unit Townhouse! Well Maintained 3+1 Bedroom, 2 Washroom. Freshly Painted Throughout. Large Modern Kitchen with quartz countertops. Close to all Amenities, Near Albion Mall, Future LRT Station, 10-15 mins Walk to Humber Hospital & College, School, Park, TTC and HWY 401, 427 and 407. (id:24801)
Royal LePage Connect Realty
31 Bernice Ave
Toronto, Ontario
Expect to be impressed with this 1916 luxury landmark on one of the nicest streets in Sunnylea. Beautifully renovated keeping original character intact. Large principal rooms. 4 fireplaces. Large separate dining room and living room. Open concept family room/kitchen with new hardwood oak flooring. Renovated eat-in kitchen with large dining area, breakfast bar, new appliances, quartz countertops, tumbled marble backsplash. Family room with floor to ceiling windows, skylight and French doors to fenced backyard w/perennial gardens/mature trees. Primary bedroom w/walk-in closet and 2nd double closet. 2 Car Driveway, Attached 2 car tandem garage. Coveted Sunnylea Neighbourhood. Walk To Park, Kingsway Shops & Restaurants, Top Rated Schools. Easy Commute To Downtown Via Highways, Subway. **** EXTRAS **** Open Houses Saturday, May 4th and Sunday, May 5th 2-4 PM. (id:24801)
RE/MAX Professionals Inc.
31 Brendwin Rd
Toronto, Ontario
Welcome to 31 Brendwin, a lovely semi-detached home nestled on a tranquil cul-de-sac, surrounded by lush green golf courses and parks. Freshly painted and updated, this two-storey gem offers a blend of comfort and modern appeal. ""Bee"" wowed by the abundance of natural light flooding the house through large windows. Gleaming hardwood floors are throughout the home, adding to its contemporary feel. The stylish kitchen features stainless steel appliances, an additional family room and a convenient walk-out to a private backyard oasis, ideal for entertaining and a place to unwind. The finished basement provides additional living space, including a spacious family room/office/gym, kitchen and a full bathroom perfect for potential rental income. Enjoy easy access to public transportation, including a direct bus to Runnymede station, as well as nearby amenities like York Recreational Centre, a wonderful heated pool at Smythe Park, Nobel Park, Lambton Golf and Country Club and the wonderful trails along the Humber River. Did we mention, the upcoming Eglinton Crosstown LRT is just a 10-minute walk away? (id:24801)
Royal LePage Supreme Realty
225 The Westway
Toronto, Ontario
Welcome home to the best value in Etobicoke! The main floor boasts open concept living with 1,250 sq. ft. 3 beds and 1 full bath. As you walk in there is a sun-drenched living room. Next to the living room is a vintage kitchen that has been meticulously maintained. Beside the kitchen is an extra-large den that can be used as a work from office. Past the den is a unique sunroom that extends into the backyard or into the walk out basement. The fully finished basement enjoys high ceilings, an additional kitchen, bar, full bathroom and lots of room to entertain. Truly a dream home waiting to come to life with some easy upgrades. Father Serra School District. **** EXTRAS **** Home Inspection available upon request. (id:24801)
Brad J. Lamb Realty 2016 Inc.
10 Stonegate Rd
Toronto, Ontario
Once In A Lifetime Opportunity To Live On The Majestic Humber River With INGROUND Pool! Truly Feels Like You Are In Muskoka Right In The Heart Of The City. Riparian Rights Complete With Stairs Leading Down To Your Very Own Private Levelled Dock, Boasting A Convenient Boat Slip & Views Of The CN Tower. Spend Your Afternoons Basking In The Sun By The Pool, Or Setting Sail On The Tranquil Waters Leading To Lake Ontario. This Gem Is A Testament To Refined Living, Boasting A 1 1/2 Storey Home Brimming With Character. Renovate Or Build Your Dream Home On This Expansive Property, Or Simply Revel In Its Current Charm & Character. With The Humber River As Your Backyard, Everyday Feels Like A Getaway. Imagine Waking Up To The Gentle Murmur Of The Water Or Watching The Swans Go By From Your Bedroom Window. Situated On A Quiet, Residential Street, This Home Offers The Perfect Blend of Serenity & Accessibility. First Time Ever On The Market, Don't Miss This Opportunity To Own A Piece Of Paradise. **** EXTRAS **** Amazing Location, Close To Restaurants, Cafes, Groceries, Highways, Schools, Parks & The Humber River Recreational Trail. Just Minutes From DT. Public Open House Thursday 5-7pm, Sat May 4th & Sunday May 5th 12-4pm. AOH Wed 11-1pm. (id:24801)
Berkshire Hathaway Homeservices West Realty
#16 -371 Wallace Ave
Toronto, Ontario
Welcome to Wallace Station Lofts! Experience luxury loft living in this rarely offered 1141 sqft, multi-level, converted factory loft unit! Located in the vibrant Junction Triangle, this boutique gem boasts authentic Douglas Fir post and beam construction and a stunning open-concept layout with a main level primary bedroom plus 2 loft-style upper rooms, currently used as a bedroom and office. Enjoy expansive 14ft ceilings, hardwood floors, exposed brick and ductwork, with floor to ceiling east facing windows complemented by custom blinds. Perfect for entertaining, the open concept living space with the gas fireplace and Juliette balcony add abundant natural light, warmth and charm. The additional square footage found in the two upper rooms provide flexibility - walk-in closet dressing room, office space, den, bedrooms or yoga retreat or whatever suits your lifestyle. Retreat to your frosted glass bathroom to soak & unwind in the whirlpool tub. Located in the Junction Triangle, close to everything and especially transit and cycling friendly with the Bloor Subway Line, UP Express and West Toronto Railpath just moments away. Vibrant, revitalized area with great restaurants, shops, breweries, parks and so much more. **** EXTRAS **** Exclusive use of a storage locker and a separately deeded surface parking spot. (id:24801)
Royal LePage Estate Realty
106 Pine Crest Rd
Toronto, Ontario
Nestled on one of the quietest & most coveted streets in High Park, this enchanting 4-bedrm, 2-bath detached residence merges historic allure w/contemporary upgrades. Premium 27-ft lot, w/legal front pad parking & a garage. Modern, east-facing front veranda w/aluminum railings & maint-free decking, setting the stage for the warmth & character that await inside. Step through the front door & be greeted by the original oak staircase, stained glass window, & a practical closet. A living room adorned with w/hardwd flrs, picturesque window, & fireplace, creating a cozy yet elegant ambiance. Seamless flow into the formal dining rm, w/2 stained glass windows & views of the lush backyard, makes for an inviting gathering setting. Culinary adventures await in the eat-in kitchen, spotlighting quartz counters, new S.S. appliances, & sliding doors to the backyard oasis. The backyard is a secluded retreat w/a large deck w/pergola, flagstone patio, raised garden bed, & an updated garage converge. **** EXTRAS **** Ascend to the 2nd flr, where 4 bedrms offer personal havens for relaxation & reflection. Modern 4-pcbathrm, w/a soaker tub, complements the charm of hardwood floors, a 2nd fireplace, & more stainedglass windows that adorn this level. (id:24801)
RE/MAX Ultimate Realty Inc.
166 Pacific Ave
Toronto, Ontario
This charming all-brick detached home has it all; timeless appeal and sensible design. Prepare to be wowed by the classic, turn-of-the-century, understated grandeur of 166 Pacific Avenue. The recently renovated kitchen, complete with granite countertops and an island that spills into the dining room, will make for beautiful meals with family, friends and loved ones for many years to come. Dine indoors or out on the rear deck, with a sunset view. A neighbourly covered porch; crown mouldings, chair rails, high baseboards, casing and trim, plus stunning hickory hardwood running throughout, highlight a full renovation that has honoured this home's past. Upstairs, discover 5--full-size bedroooms! The primary bedroom features an organized walk-in closet and a bright, expansive en-suite bathroom. The basement is unfinished, dry and clean with good ceiling heights and a separate side entrance is waiting for your imagination. Not just a garage, this double garage parks two with ease and another two in the drive. It's a storage haven, with a private studio space above. Custom skylights and large windows make this secluded nest an artists dream come true. A sunny rear room off the kitchen could be the perfect bright office emerged in a garden view; or an expert potting and gardeners station; or a mudroom. The 159-foot-deep lot is a gardeners paradise with mature trees, perennials, and a meandering fieldstone path. Decades of love have nurtured one of the areas most impressive landscapes, second only to High Park of course - only steps away. The neighbourhood boasts a vibrant community spirit, demonstrated every Halloween when the street closes for the city's scariest family event: Nightmare on Pacific. The homes proximity to Bloor Street West ensures easy access to amenities, shops, restaurants and green grocers, with excellent transportation links to downtown Toronto and beyond. **** EXTRAS **** A separate finished studio above the garage (rebuilt w permits in '05); New front hardscaping and mutual drive stonework; Leaf guards; Hickory hardwood throughout; Dining peninsula/breakfast bar; Primary suite w 3pc WR and walk-in closet. (id:24801)
Bosley Real Estate Ltd.



