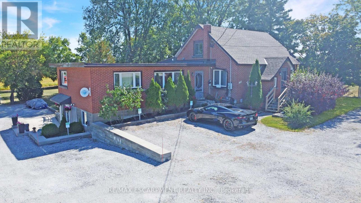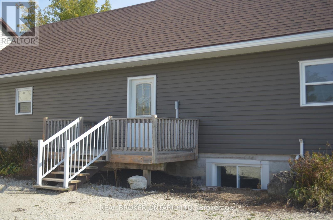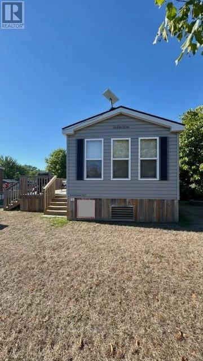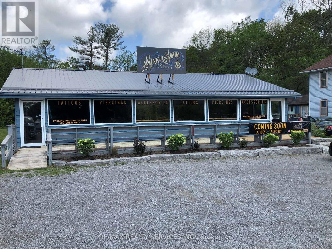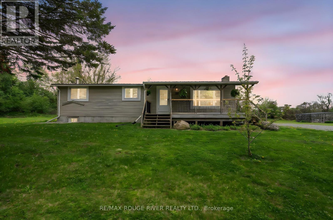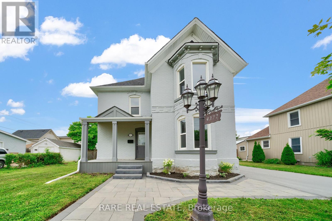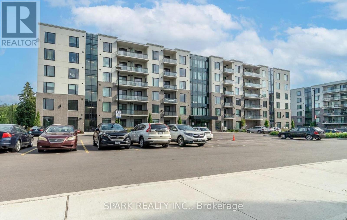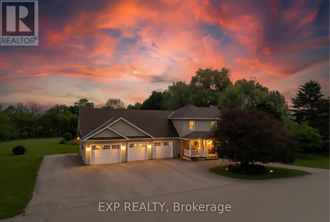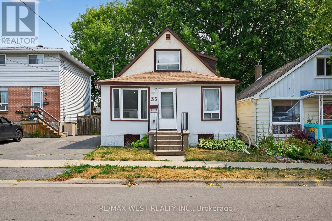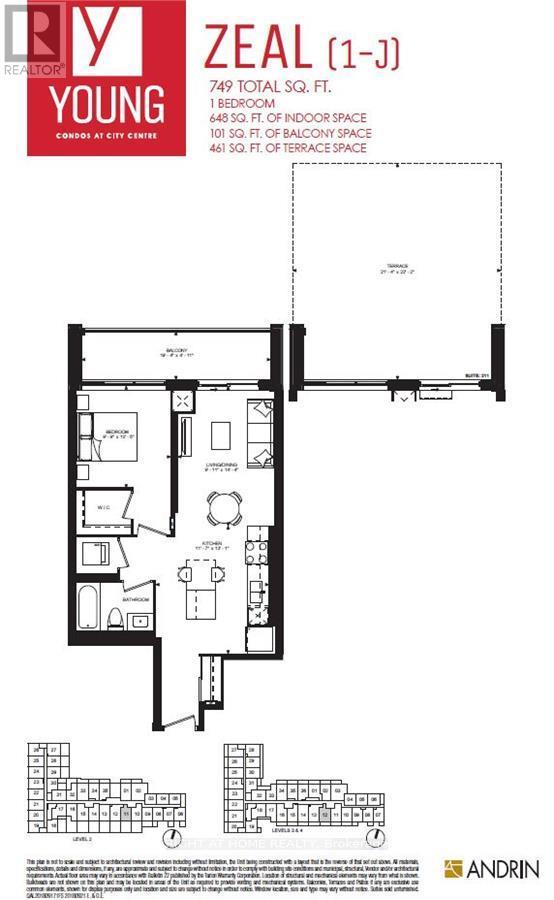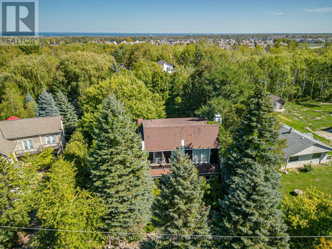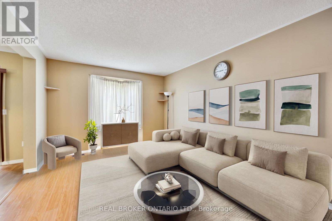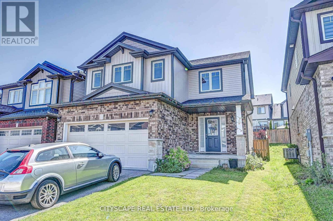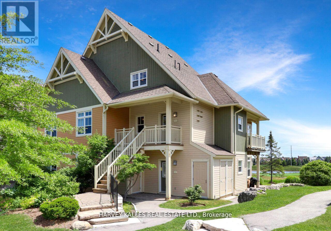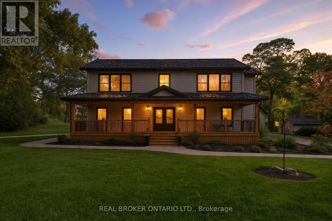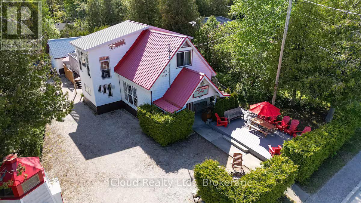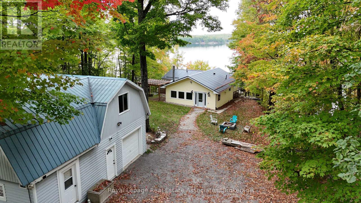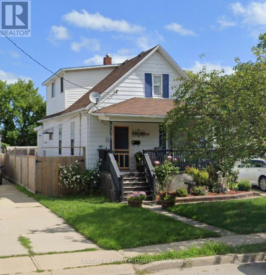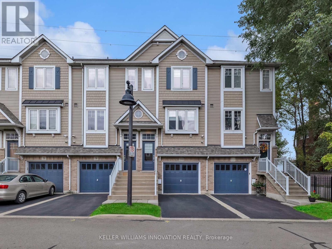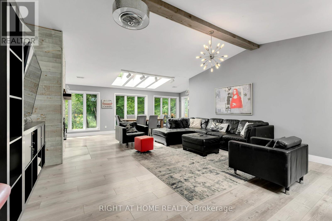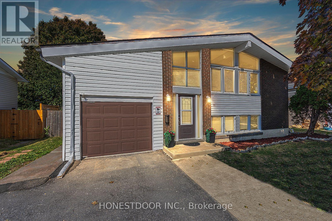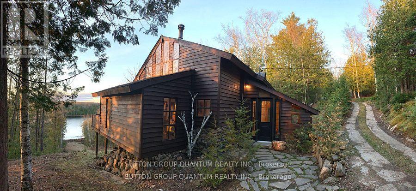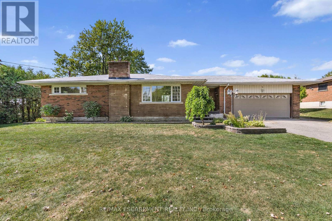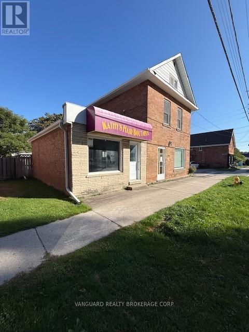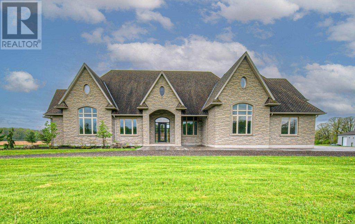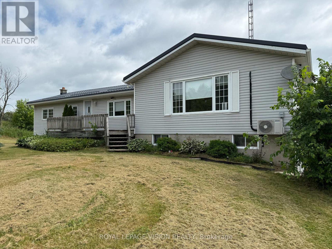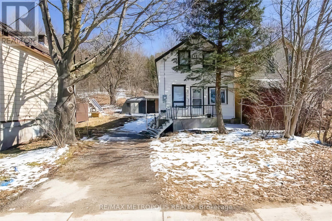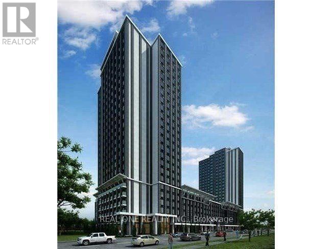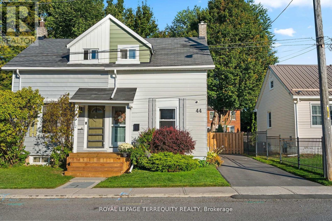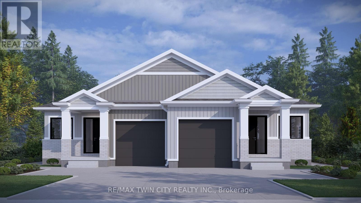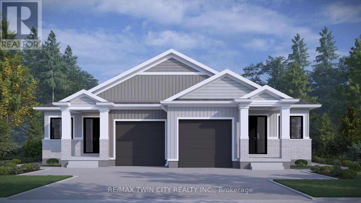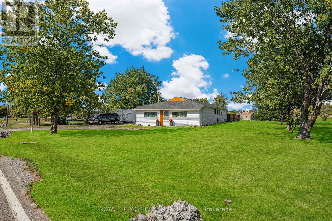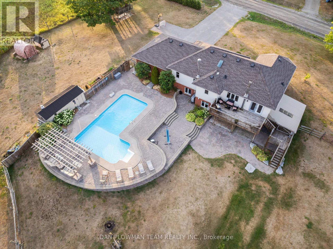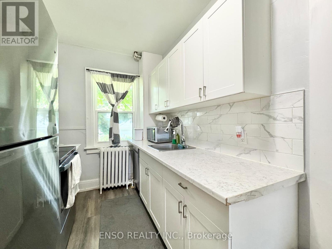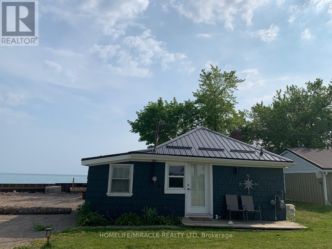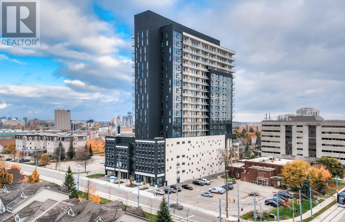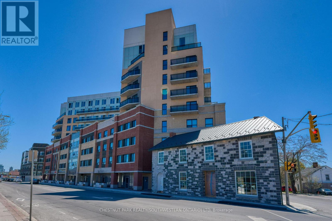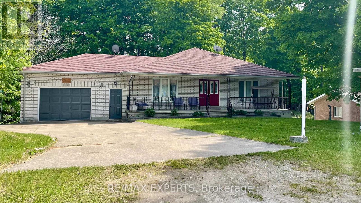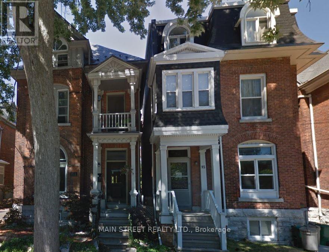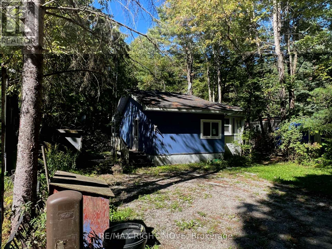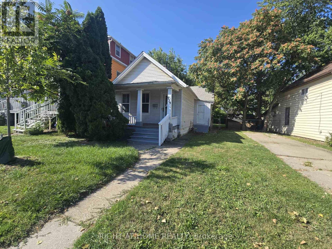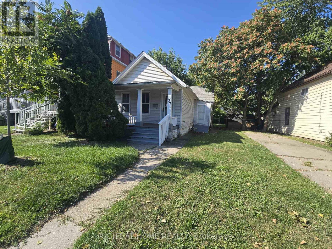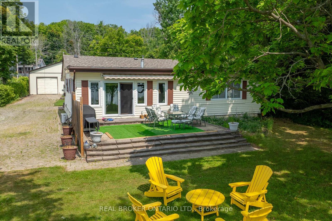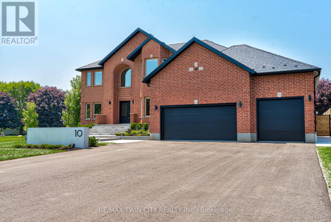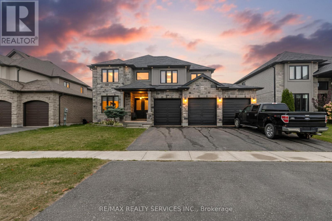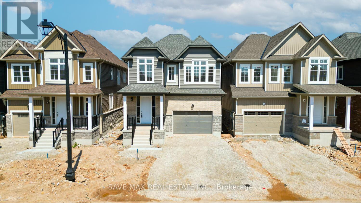662 #6 Highway
Haldimand, Ontario
Discover the endless possibilities at 662 Highway 6 in Caledonia! This charming 1.5 storey detached home has been transformed into 3 self-contained units, offering incredible versatility for investors, business owners, or extended families. The main floor boasts two separate units: a spacious 4-bedroom suite with 1.5 baths and full kitchen, plus a large 1-bedroom unit with its own kitchen and bath. Downstairs, the lower level is currently set up as a retail space, complete with a kitchen and bathroom perfect for rental income, home business, or conversion to additional living space. Recent upgrades include new shingles (2021) and a new air conditioning unit (2023), giving peace of mind for years to come. With prime frontage along Highway 6, this unique property blends residential comfort with commercial potential. (id:24801)
RE/MAX Escarpment Realty Inc.
4 - 633785 63 Road
Grey Highlands, Ontario
UTILITIES INCLUDED! Discover the charm of rural living in this bright and spacious main floor unit, located in rural Singhampton. Offering two comfortable bedrooms plus a versatile den, ideal for a home office or flex space, this unit is perfect for those seeking a peaceful lifestyle without sacrificing convenience.The unit features a welcoming open-concept layout with plenty of natural light and room to relax. All utilities are included in the lease, except for internet, making budgeting simple and stress-free. Two dedicated parking spaces are provided, and residents also have access to shared laundry facilities and a beautiful outdoor green space. Ideally situated just eight minutes from Duntroon and less than twenty minutes to Collingwood, Creemore, and Stayner, you'll enjoy the best of both worlds: a tranquil setting with easy access to nearby towns, amenities, and recreational opportunities. (id:24801)
Real Broker Ontario Ltd.
Crl07 - 486 County Road 18
Prince Edward County, Ontario
Located in a bright and sunny spot, this charming 2-bedroom, 1-bath Poplar model is just steps from there sorts top amenities, making it the perfect vacation retreat. Enjoy sunny mornings on your deck, afternoons at the beach, and evenings relaxing in your own private getaway, all just moments from everything Cherry Beach Resort has to offer.*For Additional Property Details Click The Brochure Icon Below* (id:24801)
Ici Source Real Asset Services Inc.
1919 Lakehurst Road
Trent Lakes, Ontario
Have you ever said I don't want to go back to the city , well here's your chance , not to go, buy this property and open up a business. Approximately 2322 Sq Ft Commercial Building in High Traffic location located in Downtown Buckhorn across from Lock 31 for Maximum exposure . Store front popular tourist area with many uses. Hamlet Commercial Zoning Water. View to Main Boat Lock 31, Parking for approximately 20 cars. High Efficient propane Furnace Open all Year Long, Fast growing Community of Buckhorn. Great location for Real Estate Office, Daycare, a bank, laundromat, motor vehicle repair & many more uses. This location has the possibility to be split into two. Pictures are from pervious listing. Please see Schedule Attached for HC Zoning & all uses. L shaped property 1.2 acres, 121.75 ft of frontage. Also there is a road allowance at the back of the property. Prime downtown Buckhorn across from the water. Please note the property next door at 1925 Lakehurst is also up for sale giving you over 242 ft of Hwy commercial in downtown Buckhorn across the road from Buckhorn lake at lock 31. (id:24801)
RE/MAX Realty Services Inc.
566 Cottingham Road
Kawartha Lakes, Ontario
Escape to Country Living Without Compromise. Welcome to 566 Cottingham Road a lovingly maintained 3-bedroom open-concept bungalow set on a sprawling, picturesque lot surrounded by vibrant perennial and vegetable gardens. Thoughtfully designed for both relaxation and entertaining, this one-of-a-kind property offers the perfect blend of peaceful country living and modern comfort. Inside, the main floor boasts an airy, easy-living layout ideal for everyday family life. The finished lower level adds even more flexibility, featuring a cozy family room with a wood stove and a convenient walk-up entrance perfect for guests, in-laws, or an extended family suite. Outdoors, your private oasis awaits. Soak in the hot tub under the stars, host unforgettable gatherings at the fully equipped tiki bar (complete with power and running water), or gather around the fire pit for cozy evenings. Hobbyists and professionals alike will appreciate the 24' x 30' heated mechanics shop fully spray-foam insulated, outfitted with radiant floor heating, metal siding, a hoist, and powered by an outdoor wood furnace with a backup propane system for year-round use. Above the garage, a separate self-contained suite with its own entrance offers endless potential: private office, art studio, guest quarters, or even a rental/Airbnb opportunity. Additional highlights include a charming bunkie, a lighted privy, and ample space to store four-wheelers and recreational gear. Whether you're seeking a peaceful family retreat, a versatile work-from-home haven, or simply room to breathe, this property offers it all and more. (id:24801)
RE/MAX Rouge River Realty Ltd.
4372 Ontario Street
Lincoln, Ontario
Discover The Charm Of This Beautiful 2-Storey, Newly Renovated Victorian Century Home. The 66'x 165'Lot Is Surrounded By Mature Trees Spacious Enough To Accommodate A Garden, Inground Pool, Work Space Or Kids Playhouse. Enjoy Easy Access To Downtown Main Street, Highways & Local Amenities. Featuring A Side Entrance/ Walk Out Mudroom To The Main Floor & Open Concept Layout. Brand New Vinyl Flooring Throughout The Home Including Bedrooms, Ceramic Tiles In The Bathrooms, Berber Carpet On The Staircase And A Modern Touch Of Freshly Coated Paint Throughout. Bedroom On The Main Floor Can Be Converted To An Office Space. New Shingle Roof In 2022. (id:24801)
Rare Real Estate
106 - 107 Roger Street
Waterloo, Ontario
Welcome to Unit 106 at 107 Roger Street a sophisticated, newly constructed condominium located in the heart of Waterloo. This thoughtfully designed 1-bedroom residence offers amodern open-concept layout, featuring soaring ceilings and expansive windows that allow for anabundance of natural light throughout the space.The kitchen is equipped with built-in appliances, sleek granite countertops, and ampleworkspace ideal for both everyday living and entertaining. The spacious bedroom, well-appointed 4-piece bathroom, in-suite laundry, and generous storage options provide both comfort and practicality.Enjoy the outdoors from your private balcony, or take advantage of a range of premium building amenities, including secure entry, a residents party room, visitor parking, indoor bicycle storage, and electric vehicle charging stations.An exceptional opportunity for modern urban living in one of Waterloos most desirable location!! (id:24801)
Spark Realty Inc.
1309 Queens Bush Road
Wellesley, Ontario
***OPEN HOUSE ONLY ON SUNDAY SEPT 21 FROM 2-4PM!*** Welcome to 1309 Queens Bush Road, a tranquil family retreat set on 3 acres of picturesque countryside in Wellesley. This charming home offers the perfect balance of peace and convenience. You are surrounded by expansive, sweeping natural views while still being close to the heart of a warm, small-town community. Step inside to find sun-filled rooms and inviting spaces designed for family living. With 5 spacious bedrooms plus one bonus room and 5 full bathrooms, there is space for everyone. Guests, extended family, or a dedicated home office and hobby space all have a place here. The heart of the home is a chefs kitchen that blends function with warmth, offering generous counter space, quality finishes, and room to gather around the table. Outdoors, the full 3 acres are yours to enjoy. Picture long summer afternoons, evenings spent on the deck, or gathering with friends and family around a fire pit under starry skies. The three-car garage offers storage and protection for vehicles, tools, and gear. The open landscape is welcoming and versatile, perfect for children, pets, gardens, or quiet moments soaking in the peace of the countryside. The location is more than scenic. Wellesley offers a small-town lifestyle built on connection and care. Neighbours look out for one another. Community events like the Apple Butter & Cheese Festival, a new municipal recreation complex, trails, and a splash pad add charm and activity. You will also find local shops and services nearby, with larger centres within easy reach when needed. If you are searching for a home that offers country quiet along with a true sense of belonging, set against the beauty of nature, this property is ready for your next chapter. (id:24801)
Exp Realty
35 Kingscourt Avenue
Kingston, Ontario
This charming and updated 3-bedroom, 2-bath detached home offers the perfect combination of lifestyle, location, and long-term potential. Whether youre a first-time buyer ready to stop renting, or an investor looking for great cash flow and future upside, this home delivers. Enjoy a bright and spacious main floor, with generous bedrooms, renovated bathrooms, and great natural light throughout. Easy access to great amenities nearby like -3 mins to Kingston Centre (Loblaws, Canadian Tire, LCBO, banks) - 10 mins to Queen's University and KGH - Zoned for Molly Brant Elementary & LCVI - Close to Rideau Heights Community Centre and Rideau Public School - Bus Routes: 2, 3, 7 easy access downtown & colleges, STUDENTS WELCOME! (id:24801)
RE/MAX West Realty Inc.
412 - 55 Duke Street W
Kitchener, Ontario
Spacious 1 bed, 1 bath Apartment with a wonderful view from Balcony. stainless steel appliances and convenient ensuite Laundry facilities. Excellent location with LRT station located just outside (id:24801)
Right At Home Realty
119 Lucille Wheeler Crescent N
Blue Mountains, Ontario
Welcome to an extraordinary opportunity at the foot of Blue Mountain. Build your dream home on this magnificent 81' x 206' lot with unobstructed views of the mountain, a rare canvas where you can design the retreat you have always imagined. Step outside your door and the world unfolds in every season. In winter, you can carve fresh tracks down the ski slopes, snowshoe through snow covered trees or relax in a hot tub at the nearby Scandinavian Spa. Return to the warm glow of the fire for après-ski and then step out to the many upscale restaurants or cozy pubs that the Village at Blue has to offer . Spring brings blossoms along nearby hiking trails, summer is for sailing, paddle boarding, and swimming in the glittering waters of Georgian Bay, while autumn paints the escarpment in fiery hues, best enjoyed from your own backyard. Surrounded by world class golf courses, imagine a place where weekends feel like holidays and everyday living feels like a getaway. Whether you build a cozy chalet for family gatherings or a modern masterpiece for full-time living, this property offers the perfect backdrop, majestic views, year-round adventure, and just two hours from Toronto Pearson International Airport. Enjoy the five star restaurants and boutiques of the quaint town of Thornbury a mere 10 minutes away or all the amenities of the big city in Collingwood. This isnt just land. Its the start of your next chapter in the Blue Mountains, where life is as vibrant and boundless as the seasons themselves. Please do not walk the property without an appointment. (id:24801)
Sotheby's International Realty Canada
451 Citadel Court
Waterloo, Ontario
Stunning 3-bed, 3.5-bath detached home in desirable Eastbridge, nestled on a corner lot in a quiet court. Featuring a spacious kitchen with a separate eating area, and an open-concept living space filled with natural light. The second floor boasts three generously sized bedrooms, including a master with vaulted ceilings, his/hers closets and 3pc ensuite. A fully finished basement with separate entrance features a cozy recreation room with a gas fireplace, an open-concept kitchen, and a ensuite bedroom. The backyard is a private oasis with a large deck, all fully fenced surrounded by mature trees. Driveway with no sidewalk can park 4 cars. Conveniently located near top-rated schools, Rim Park, shopping, highways, walking trails and tech hubs. (id:24801)
Real Broker Ontario Ltd.
6 Castlebay Street
Kitchener, Ontario
Don't miss the opportunity to own this stunning and well-maintained 4-bedroom, 2.5-bathroom detached home located in the heart of the sought-after Huron area. Built by the reputable Freure Homes, this spacious property offers a functional and open-concept layout that's perfect for growing families and entertaining guests. The main floor features a welcoming foyer, bright living and dining areas with large windows for natural light, a modern kitchen with quality cabinetry, ample counter space, and a breakfast area that walks out to the large backyard. Enjoy the convenience of main floor laundry and direct access to the double car garage. Upstairs, you'll find four generously sized bedrooms including a spacious primary suite with a walk-in closet and a private ensuite bathroom. Each bedroom offers comfort, space, and flexibility to accommodate any family's needs, whether its for sleeping, working from home, or study space. Located in a peaceful and family-friendly neighbourhood, this home is within close proximity to highly-rated schools, scenic walking trails, parks, and playgrounds. It also offers quick access to major routes such as Highway 401, as well as Conestoga College, University of Waterloo, and nearby shopping centres. With a spacious unfinished basement ready for your personal touch and a large backyard perfect for outdoor gatherings, this home truly checks all the boxes. Pride of ownership is evident throughout move in and enjoy! (id:24801)
Cityscape Real Estate Ltd.
211 - 115 Fairway Court
Blue Mountains, Ontario
The perfect get away in Rivergrass. Steps away from the village (or take the BMVA shuttle) which includes great restaurants/shops/spas and ski resort/recreation, this 2-story stacked townhome is a beautiful spot for year-round living or short-term rental/investment. Part of the Blue Mountain Village Association and currently rented out by Property Valet. Stunning views from your corner location of the mountains, the Village and the Monterra Golf club. Private storage on main level, full access (when in season) to the amenities including the community pool and hot tub. 3 bedrooms with private primary and ensuite on second level, a 2nd full bath on the main floor, all mechanical equipment is owned. Laminate flooring throughout the main living area, 1 parking space included (but not assigned), in-suite laundry. Enjoy everything Blue Mountain has to offer! Property Valet has projected rental income of over $90,000. **EXTRAS** 0.5% additional Fee to on purchase to Blue Mountain Village Association + Annual Basic Fee of $0.25 per sq. ft. (id:24801)
Harvey Kalles Real Estate Ltd.
115 Lakeshore Road Rr 2 Road
Norfolk, Ontario
Welcome to your private country retreat just minutes from Port Burwell and the shores of Lake Erie! This beautifully crafted 4+1 bedroom, 2.5-bathroom home sits on a picturesque 4.28-acre lot and offers the perfect blend of modern living and rural charm. Step onto the covered cedar front porch and into an open-concept main floor designed for both style and function. The bright and airy living space features engineered hardwood flooring and flows seamlessly into a gourmet kitchen, complete with stunning white floor-to-ceiling Pioneer cabinetry, a contrasting black island with granite countertops, and a massive walk-in pantry. A main floor bedroom, full 4-piece bathroom, and convenient laundry room round out this level. Upstairs, you'll find a spacious primary bedroom with a large walk-in closet, two additional generous-sized bedrooms, and a luxurious 4-piece bathroom featuring a glass walk-in shower. The fully finished basement extends your living space with an additional bedroom, large rec room, and ample storage, perfect for a growing family or guests. Outside, the possibilities are endless! The 32' x 40' shop is a dream for hobbyists or business owners, featuring two 10' x 10' doors, a loft area, two separate 100-amp panels (with 200 amps at the pole), a cozy wood stove, and heated floors. Other highlights include a durable steel roof, Hardie Board exterior siding, and unbeatable privacy, all just minutes from the beach, marina, trails, and village amenities. Whether you're looking for peaceful country living, space to grow, or a functional live/work setup-this one checks all the boxes! (id:24801)
Real Broker Ontario Ltd.
7461 Hwy 6
Northern Bruce Peninsula, Ontario
Looking for the perfect location for year-round home/cottage. This property is situated right in the heart of Tobermory, within walking distance to amenities, shops, recreation, the harbor and more. The property offers low-maintenance landscaping, various outdoor seating for you and guests to enjoy along with a unique storage shed - the iconic lighthouse! The pump shed contains laundry and updated water treatment system. Split into two separate units which can be rent it to two separate guests. A perfect setup for an in-law suite with 2 kitchens, 2 living spaces and a total of 5+3 (loft-style) bedrooms / 4 full bathrooms! Spread over 2,500sq.ft. of living space. Relax next to one of the cozy propane fireplaces or soak in the sun on the balcony! Rain or shine you can enjoy the sunroom. The loft-style bedrooms offer a space that kids will love - or extra storage for you. Separate Bunkie or storage shed at the back of the property. Comes with most furniture and everything you need to start your short term rental business. Situated directly on Highway 6 and downtown, if you want to be in the action this is the location for you! Walk for dinner, ice cream, to watch the Chi-Cheemaun ferry dock or enjoy some of the recreational activities: hiking, boating, scuba diving, swimming, canoe/kayaking & more! Plenty of opportunity with this turn-key property! (id:24801)
Icloud Realty Ltd.
398 Gilbert Bay Lane
Wollaston, Ontario
Thoughtfully updated, 3 Bedroom, 2 Bath, fully winterised, 4 Season Cottage with stunning views of Wollaston Lake. Whether swimming, paddling or boating from your 100' of clean, deep, private shore line or curled up next to the wood stove this lakeside home caters to all of your cottage country activities. Entertain guests in an open concept layout that offer views of the lake from the family room, kitchen, dining room and living room right out to the expansive deck. Featuring a dry boathouse to securely store all of your lakeside toys as well as a garage/workshop with a spacious loft above that is awaiting your imagination. When the day ends retreat to your luxurious primary suite, featuring a private ensuite with a spacious walk-in shower. Generac, automatic generator adds convenience and peace of mind for year round use. Hot Water Owned, Steel Roof (2024), HVAC Replaced 2021, Security Cameras, UpgradedOutdoor Lighting, Trex Decking on Permanent Portion of Dock. (id:24801)
Royal LePage Real Estate Associates
518 George Street
Sarnia, Ontario
Charming Home in the Heart of Sarnia. Step into timeless character blended with modern comfort in this beautifully maintained home. Featuring spacious bedrooms and bathrooms, this property offers an inviting layout perfect for families or professionals. The main floor boasts a bright living room with large windows, a cozy dining area, and a well-appointed kitchen with updated finishes. Upstairs, youll find generously sized bedrooms with ample closet space. The home retains original charm with its detailed woodwork and classic design, while updates ensure convenience and peace of mind. Enjoy your morning coffee or evening gatherings in the private backyard, ideal for entertaining, gardening, or relaxing. Located just minutes from downtown, shopping, schools, parks, and the waterfront, this home combines lifestyle and location in one exceptional package. (id:24801)
Century 21 Percy Fulton Ltd.
10 - 337 Beach Boulevard
Hamilton, Ontario
Imagine waking up each morning to the rhythm of waves just steps from Lake Ontario, where the horizon stretches endlessly and the air carries a whisper of calm. This beautifully renovated beachfront townhouse is nestled within a sought-after lakefront community, offering unobstructed water views from every level and a lifestyle that blends relaxation with convenience. From the moment you arrive, you'll notice the gated backyard, your own private outdoor retreat, perfect for morning coffee, summer barbecues, or simply basking in the quiet serenity of being so close to the shoreline. Step outside and within moments you're on the lakes edge: whether you crave a refreshing swim, a rollerblade along the shoreline path, or just a leisurely walk soaking in the waters glow, its all at your doorstep. Inside, the home unfolds like a story. The main floor features a cozy bedroom with a three-piece bath and a walkout to the yard, creating a perfect guest suite or quiet retreat. On the second level, light pours through wide windows onto an open-concept living, dining, and kitchen space, all designed to frame the breathtaking views of the lake. A terrace invites you to linger, watching sunrises, unwinding with friends, or just listening to the waves. Upstairs, two additional bedrooms and a full bathroom create restful havens, with a conveniently placed laundry room tucked in for ease. Beyond the home, every detail of location enriches daily life. In just minutes you'll find grocery stores, coffee shops, restaurants, parks, and highway access for seamless commuting. The home also includes an attached garage with inside entry and ample visitor parking, blending practicality with charm. This is a lakeside sanctuary, a place where each season paints a new chapter. Whether you're seeking peace, play, or connection, this townhome places you at the heart of it all. (id:24801)
Keller Williams Innovation Realty
532 County Road 14 Road
Stone Mills, Ontario
Welcome to 532 County Road 14, a rare chance to own nearly 25 acres of pristine countryside with direct Salmon River access. More than a home, this is a lifestyle investment perfect for families, retirees, or investors seeking a proven income-generating retreat. Currently operated as a fully booked Airbnb each summer, the property blends charm, recreation, and privacy, and family occupied all other seasons. Guests are drawn to the waterfront ideal for kayaking, canoeing, and fishing as well as acres of manicured walking trails and a private dirt bike track. The natural beauty and recreational amenities ensure every stay is unforgettable, making this an income property with unlimited potential. The warm bungalow design features floor-to-ceiling windows and skylights that fill the home with light. Four bedrooms and two bathrooms include a primary suite with private deck and hot tub access. A renovated kitchen (2019) with updated appliances offers modern convenience, while a propane furnace, new fireplace, central vacuum, and A/C provide comfort year-round. Outdoor living shines with a gazebo-covered lounge, firepit, sandbox, and forest back drop perfect for gatherings or quiet moments. Additional features include a heated 2-car garage (new shingles 2025), enclosed shed, drive shed, and space for attic storage. Recent upgrades, including shingles in 2021, enhance peace of mind. Zoned residential, with five acres designated for tax savings as an area of interest, the property also offers flexibility for hobby farming or long-term investment. Surrounded by a park-like forest setting, it provides true seclusion without sacrificing proximity to nearby amenities. Whether you're an investor seeking a thriving Airbnb, a family looking for space to grow, or a couple ready to retire in complete privacy, 532 County Road 14 delivers comfort, character, and unmatched potential. (id:24801)
Right At Home Realty
172 Casterton Avenue
Kingston, Ontario
Click brochure link for more details** Beautiful & Bright Raised Bungalow 3+1 Beds | 2 Baths. Welcome to this beautiful and bright raised bungalow in the heart of Calvin Park. Featuring 3+1 bedrooms and 2 full bathrooms, this home combines warmth, character, and modern updates. Step into the foyer and be greeted by cathedral ceilings, gleaming hardwood floors, and large windows that flood the main level with natural light. The main floor also offers three generous bedrooms and a stylish 3-piece bath. The lower level is home to a completely renovated kitchen (2016), boasting ceramic tile flooring, granite countertops, a custom tile back splash, and a gas stove. Entertain in the spacious recreation room featuring an elegant wood-stove and a charming brick arch pass-through leading to the bonus bedroom. This level is completed by a 4-piece bath, laundry/utility room, and a walk-up to the backyard and a garage. Outside, enjoy a fully fenced yard with deck, perfect for relaxing or hosting. Location Highlights: Steps to multiple schools, parks, and only minutes to the Kingston Centre and Downtown Kingston. (id:24801)
Honestdoor Inc.
2724 River Road
Frontenac, Ontario
Why not live in paradise all year round ? This 6.3 acre estate sits on the banks of the Mississippi River with water front of 650ft. The property is a treasure for fishermen, hunters, bird watchers and wild life lovers as well as for canoeing & kayaking. The wooded over 6 Ac property gives you privacy and tranquility. The area is famous for the Dark Sky Preserve. You have best chance at seeing the most stars, the Moon, galaxies, meteor showers and the Northern Lights right in front of your house. Spacious, modernized and renovated house retains its original rustic character, such as stone fireplace, wooden walls and ceilings, b/in wooden shelves, stone walls. House is FURNISHED. There is rustic guest house on the property, Both guest house and garage are wired for electricity, but not connected. 200 amps electricity service to the house and 800 amps to the property. The property is located 3 hr from Toronto. Easy access to the house from the main road. (id:24801)
Sutton Group Quantum Realty Inc.
585 Fifth Road E
Hamilton, Ontario
Welcome to your private country escape on the coveted Stoney Creek Escarpment. This charming bungalow at 585 Fifth Road East offers the perfect blend of peaceful living, scenic surroundings, and future potential. Set on a generous 100X200 rural lot and backing onto open farmland, the property boasts unobstructed sunset views that have to be seen to be believed. Whether you're sipping coffee on the patio or enjoying an evening by the firepit, this is your chance to embrace the tranquility of country living every single day. The fully finished basement features an expansive recreation room, additional bedroom area, 3 piece bathroom and finished laundry room. This home has an added bonus 29X25 indoor/outdoor living space with vaulted ceilings, equipped with a 3 pc bathroom and view of the approx 18X36 in-ground pool (TLC required and sold in as is condition). Located just minutes from Upper Stoney Creek, with quick access to schools, shopping, wineries, and hiking trails. Enjoy the best of both worlds - peaceful rural living with city amenities close at hand. Whether you're looking to move in and enjoy, renovate and personalize, or invest in a rare escarpment property, 585 Fifth Road East is a must-see. (id:24801)
RE/MAX Escarpment Realty Inc.
1803 4th Avenue W
Owen Sound, Ontario
Attention Investors, Builders & Flippers Huge Potential!Solid structure, unbeatable location, and endless opportunities! This property is perfect for those ready to renovate, reimagine, or redevelop. Just steps from Kelso Beach, it combines residential living with commercial flexibility. Why This is a Smart Investment: Attached 300 sq. ft. commercial space (formerly a hair salon) with C3 zoning great for office, retail, or studio.23 x 23 detached garage with hydro, gas heater, and insulation perfect for a workshop, storage, or conversion. 200-amp service and central air already in place. Generous parking with double-wide driveway. After-Renovation Potential: Renovate as a modern live-work home or income-generating rental. Convert commercial space into a self-contained apartment for dual income streams (subject to approvals). Redevelopment opportunity: With city permits, explore the potential for multi-unit housing or townhouses on this lot a rare find so close to the waterfront.This property requires updating, but the upside is significant for those with vision. Whether you are flipping, holding for rental, or considering redevelopment, this is a golden opportunity. Note: All appliances, chattels, and fixtures sold AS IS. (id:24801)
Vanguard Realty Brokerage Corp.
2930 Notre Dame Drive
Wilmot, Ontario
Luxury Living Meets Industrial Capability on 10 Private Acres Discover a rare blend of luxury, efficiency, and commercial-grade utility with this remarkable insulated concrete home spanning 9,000+ square feet, perfectly situated on almost 10 secluded acres complete with a private pond, scenic surroundings, and unmatched craftsmanship. Built for efficiency and longevity, the home features 14-foot ceilings, in-floor heating, a solid 6" stone exterior, and a sprayed rubber foundation for superior insulation and durability. Inside, a sprawling open-concept layout welcomes you with a custom solid maple kitchen, granite countertops, and a massive primary suite with a spa-like ensuite. Additional features include a loft/studio above the garage, a dedicated home theatre, and a finished lower level with a guest bedroomideal for family or visitors. The true stand-out of this property is the 4,000 sq. ft. detached shop, engineered to industrial/commercial specifications. Boasting 16-foot ceilings, three 12 x 14 bay doors, 3-phase hydro, and 2 pc bathroom, this space is perfectly suited for tool & die work, automotive, CNC/laser cutting, data centers, or any high-demand electrical needs. As an added bonus, the shop also includes a fully integrated golf simulator, creating the perfect blend of work and recreationideal for unwinding or entertaining clients and guests. Outdoors you can enjoy the tranquility of your own private pond, extensive stamped concrete finishes, and a concrete balcony overlooking the groundsperfect for peaceful mornings or evening gatherings. This property is a rare and versatile opportunity, offering executive-level living with commercial-grade utilityjust minutes from city amenities, yet worlds away in terms of space, privacy, and potential. (id:24801)
Chestnut Park Realty(Southwestern Ontario) Ltd
1304 Hunt Club Road
Madoc, Ontario
Country Living at Its Best 5 Acres of Peace & Potential!Welcome to your slice of rural paradise! Located just off Highway 7, minutes from Madoc, this beautifully maintained 4-bedroom home on 5 acres offers space, comfort, and versatility perfect for families or those looking for in-law potential or rental income.Main Living Area Features:Spacious open-concept living and dining rooms with hardwood flooring Bright, functional kitchen with included appliances 3 comfortable bedrooms, 4-piece bath, and main floor laundry Propane furnace and central air for year-round comfort Main-Level In-Law Suite:Warm and inviting family room with propane fireplace Second kitchen, 3-piece bath, and private bedroom Bonus rec room with separate entrance and laundry Exterior Highlights: Attached single garage Plenty of parking space for vehicles, trailers, or toys Enjoy breathtaking views of open farm fields from your backyard New metal roof with warranty for peace of mind It is a peaceful rural setting with the convenience of being close to schools, shopping, and local amenities.Move-in ready and packed with value this property offers the lifestyle you've been dreaming of.Don't miss out book your showing today! (id:24801)
Royal LePage Vision Realty
2195 3rd Avenue E
Owen Sound, Ontario
This property presents a rare opportunity to acquire a home in a highly sought-after location with scenic lake views. Offered As Is, Where Is, it provides significant potential for renovation, reconstruction, or custom development. Vendor Take-Back Mortgage options are available to qualified buyers. Situated within 500 meter of multiple new builder projects, this location benefits from strong growth potential. Conveniently located near shopping, dining, and essential amenities. This is a unique and compelling opportunity for investors or developers. "Handyman Special" (id:24801)
RE/MAX Metropolis Realty
12 - 330 Phillip Street, T2-610 Street
Waterloo, Ontario
full furnished condo to rent, AAA Tenants, No smoking, No pets. (id:24801)
Real One Realty Inc.
1139 Canuck Trail
Minden Hills, Ontario
Welcome to your year-round family cottage on Davis Lake, where family memories are waiting to be made! This cozy 4-season cottage boasts 3 bedrooms, and a large living and eating area. Davis Lake, is a well sought after Lake, spring fed, and a great size for all your families desires, such as swimming, boating, water skiing, fishing and paddling. Enjoy morning coffee in the stylish gazebo, or out on the large deck, while watching beautiful sunrises, or just to have the relaxation time you've been waiting for. Walk out to an island dock, to swim, boat, or sit to further enjoy the lake view. Additional guest or family accommodations are provided in the (10' x 8') bunkie, complete with electrical service, for light, heat and all your family gadgets. Another building hosts a 15' x 10' insulated room, for further sleeping, lounging or office use, with a 2-piece seasonal bathroom. There is a carport with a concrete pad to fit one vehicle, plus 3 workshop / storage areas, with interior space for small vehicles such as an ATV and snowmobile, and a 3-season washer and dryer area. All of this on a rare to have, large flat lot suitable for family fun activities, or gatherings, with plenty of parking space. Enjoy winter from this cozy cottage. Skating, snow shoeing and cross-country skiing are just out your door, or head to downhill skiing at Sir Sams Inn Ski Resort. For snowmobilers, you are in the heart of snowmobile trails! The village of Minden is less than a 15 minute drive away, providing access to all essential amenities and restaurants. Experience the ultimate in family-friendly cottage living at this Davis Lake Cottage. (id:24801)
Royal LePage Your Community Realty
44 Young Street
Port Hope, Ontario
Welcome to 44 Young St, Port Hope! This charming 2-bedroom, 1-bathroom semi-detached home has been beautifully updated while still showcasing its original character and timeless charm. From the moment you step inside, you'll appreciate the warm and inviting atmosphere, bright natural light, and a thoughtfully designed layout that makes this home both functional and welcoming. The main living areas flow seamlessly, creating a cozy yet spacious feel, ideal for everyday living or entertaining. The home has been tastefully refreshed with modern touches, giving it a fresh and move-in ready appeal. Outside, you'll find a fully fenced backyard complete with a deck and beautifully landscaped gardens the perfect space to relax, host gatherings, or simply enjoy your own private retreat. Located in one of Port Hopes most desirable areas, this home is just minutes from Historic Downtown with its shops, cafes, and restaurants, as well as the waterfront, schools, parks, and convenient access to Hwy 401 for commuters. Whether you're a first-time buyer looking to break into the market or someone looking to downsize and enjoy a more manageable lifestyle, 44 Young St offers the perfect combination of charm, updates, and location. A wonderful opportunity to own a piece of Port Hope in a community known for its heritage, small-town feel, and vibrant amenities. Driveway (2024), Fence (2023), Backyard Landscaping (2024), Washer & Dryer (2024). (id:24801)
Royal LePage Terrequity Realty
119 Kenton Street
West Perth, Ontario
TO BE BUILT! Amazing value in these bungalow semi detached homes on 150 deep, WALKOUT LOTS offering lots of options. Welcome to "The Theo", a beautiful combination of decorative siding and brick, finishes the craftsman façade with the balance of the exterior cladded in all brick, giving you excellent wind resistance and durability. Offering over 1350 sq ft of elegant, finished space, the layout comfortably accommodates two bedrooms and two bathrooms along with the kitchen, dinning room, and living room beautifully illuminated by a 10 x 8 three panel glass assembly overlooking the backyard; LVP flooring spans the entire home. The 9 ceilings bump up to 10 in the family room and kitchen with tray accents and pot lighting. The kitchen offers soft close cabinet doors and drawers, an 8 wide centre island with quartz countertop overhang and walk in pantry. Separating the open space from the primary suite is the conveniently located laundry, sitting central to the home. The generously sized primary bedroom is over 15 wide by over 11 deep. It also features a walk-in closet with a 4 piece ensuite; double vanity and oversized glass shower. A 4-piece main bathroom and second bedroom complete the main floor space. The foyer sits adjacent to an open to below staircase along with the option of a private side door entry, to be very useful in the case of future basement apartment. Customize the colours and finishes to your liking; take advantage today! This is an excellent retirement option to move to a beautiful countryside bungalow! (id:24801)
RE/MAX Twin City Realty Inc.
121 Kenton Street
West Perth, Ontario
TO BE BUILT! Amazing value in these bungalow semi detached homes on 150 deep, WALKOUT LOTS offering lots of options. Welcome to "The Theo", a beautiful combination of decorative siding and brick, finishes the craftsman façade with the balance of the exterior cladded in all brick, giving you excellent wind resistance and durability. Offering over 1350 sq ft of elegant, finished space, the layout comfortably accommodates two bedrooms and two bathrooms along with the kitchen, dinning room, and living room beautifully illuminated by a 10 x 8 three panel glass assembly overlooking the backyard; LVP flooring spans the entire home. The 9 ceilings bump up to 10 in the family room and kitchen with tray accents and pot lighting. The kitchen offers soft close cabinet doors and drawers, an 8 wide centre island with quartz countertop overhang and walk in pantry. Separating the open space from the primary suite is the conveniently located laundry, sitting central to the home. The generously sized primary bedroom is over 15 wide by over 11 deep. It also features a walk-in closet with a 4 piece ensuite; double vanity and oversized glass shower. A 4-piece main bathroom and second bedroom complete the main floor space. The foyer sits adjacent to an open to below staircase along with the option of a private side door entry, to be very useful in the case of future basement apartment. Customize the colours and finishes to your liking; take advantage today! This is an excellent retirement option to move to a beautiful countryside bungalow! (id:24801)
RE/MAX Twin City Realty Inc.
5947 Fourth Line
Erin, Ontario
Step into your own private gated resort like home the epitome of luxury living with this exceptional 4,000 sq ft home, nestled on nearly 10 acres of breathtaking, private land. Designed as your own personal resort, this stunning estate offers a perfect blend of elegance, comfort, and relaxation.Enjoy endless summer days by the outdoor pool, ideal for family gatherings and sun-filled afternoons. Entertain in style with a dedicated outdoor bar and BBQ area, perfect for hosting friends and loved ones. Ample parking spaces ensure plenty of room for guests and extra vehicles.Inside, the home boasts exquisite architecture and modern amenities, with spacious living areas that cater to every need. All bedrooms are thoughtfully located on the lower level and feature walkouts to a serene pond, offering unparalleled access to the peaceful natural surroundings. This unique layout enhances the connection between indoor and outdoor living while maintaining privacy and comfort.Beyond the main home, this property includes a heated workshop, perfect for hobbies, projects, or extra storage. The primary suite is a true sanctuary, complete with a luxurious 6-piece ensuite and an expansive walk-in closet. Every window throughout the home offers picturesque views of the lush landscape, creating a tranquil atmosphere at every turn.This property isn't just a home it's a lifestyle, offering the ultimate in privacy, sophistication, and outdoor living. Don't miss the chance to experience this extraordinary estate. Schedule your private viewing today, as opportunities like this are rare and wont last long! **EXTRAS** Gated Driveway Leads To The Large Heated Shop Situated At The Back Of The Property, And A BonusHome. Also Features A Slate Roof, Beautiful Wood Fence, Geothermal Heating, a Hot Tub And So Much More! (id:24801)
RE/MAX Gold Realty Inc.
4546 Sherkston Road
Port Colborne, Ontario
WELCOME TO THIS LARGE BUNGALOW, WHICH HAS BEEN RENOVATED AND IS MOVE-IN CONDITION. ONE FLOOR LIVING WITH NO STAIRS.OPEN CONCEPT LIVING AT ITS BEST. LARGE KITCHEN WITH FRENCH DOORS OVERLOOKING THE BACK YARD. PLENTY OF ROOM FOR PARKING, THE HOME IS LOCATED NEAR SHERKSTON SHORES, AND AS A FULL-TIME RESIDENT, YOU RECEIVE PEDESTRIAN ACCESS TO SHERKSTON SHORES, 0.6 ACRE LOT, FULLY FENCED WITH LOTS OF ROOM TO ROAM. PARTIAL BASEMENT WITH NEW GAS FORCED AIR FURNACE /A.C., BELL FIBE INTERNET, AND MORE. BOOK YOUR VIEWING TODAY! (id:24801)
Royal LePage Platinum Realty
478 Telecom Road
Kawartha Lakes, Ontario
Great Location, Close to the Durham Boarder & 5 Minutes From The 407. Imagine Waking Up To The Soft Glow Of Morning Light Spilling Across Rolling Landscapes, With Nothing But The Sound Of Birdsong In The Air. This Is More Than A Home - It's A Sanctuary. Nestled On A Full Acre In One Of The Most Desirable Communities, This Raised Bungalow Offers The Perfect Marriage Of Country Charm And Modern Comfort. Inside, The Open Concept Design Draws You In - Sunlight Dances Across Spacious Living Areas Where Family And Friends Naturally Gather. With 3+2 Bedrooms And 3 Full Washrooms, There's Room For Everyone And Every Occasion, Whether It's Cozy Winter Evenings By The Fire Or Hosting Holiday Dinners. Step Outside, And You'll Feel As Though You've Entered Your Own Private Resort. The Heated Inground Pool Shimmers Under The Sun, Inviting You To Dive In On Warm Afternoons Or Unwind Under The Stars. With Breathtaking Views In Every Direction And The Kind Of Privacy Only Country Living Can Offer, You'll Feel A World Away - Yet Remain Just Minutes From Everything You Need. This Isn't Just A Place To Live. It's Where Memories Are Made, Seasons Are Savoured, And Every Day Feels Like A Gateway. (id:24801)
Dan Plowman Team Realty Inc.
7 - 5325 Van Alstyne Place
Niagara Falls, Ontario
Located in a quiet residential neighborhood yet close to QEW and almost all essentials within walking distance! This freshly updated 2 bed 1 bath main floor apartment in a secure building features:- Stainless steel fridge, stove, dishwasher- Carpet-free living- Two entrances- Laundry facilities on site (coin laundry)- Full washroom (with tub)- Two bedrooms w/closets- Large living room w/accent fireplace. Available as soon as September 1. Nearby Amenities: Walking distance to grocery stores, restaurants, and cafes. Easy access to public transit for commuting. Minutes from the QEW for convenient travel. Tenant pays for electricity and heating. (id:24801)
Enso Realty Inc.
18222 Erie Shore Drive
Chatham-Kent, Ontario
Welcome to 18222 Erie Shore Drive, a rare waterfront property featuring two lots combined into one expansive parcel along the shores of Lake Erie. This unique offering provides a bright and inviting home designed to capture stunning lake views with walkouts to a spacious deck while the oversized double lot sets it apart with wide frontage mature trees and exceptional depth. Enjoy peaceful mornings and breathtaking sunsets today with room to expand or build in the future whether it is extending the existing home adding a garage or guesthouse or simply taking advantage of the extra privacy and space. Located just minutes from Blenheim and Chatham this is the perfect year round residence seasonal retreat or investment opportunity in one of Chatham Kents most desirable waterfront communities. (id:24801)
Homelife/miracle Realty Ltd
1811 - 181 King Street S
Waterloo, Ontario
Welcome to Circa 1877 in Uptown Waterloo, where modern design meets historic charm in the heart of the Bauer District. This one-bedroom, one-bathroom condo offers 633 sq ft of open-concept living space, complete with in-suite laundry and a private 170 sq ft balcony. The stylish kitchen features quartz countertops, subway tile backsplash, and a functional island with power outlets. Residents enjoy exceptional building amenities, including a rooftop terrace with a saltwater pool, cabanas, and BBQs, as well as a fitness and yoga room, resident lounge, and secure entry. With the LRT just steps away and shops, dining, and entertainment within walking distance, this location is ideal for vibrant urban living. An excellent investment opportunity, as this unit is currently rented for $2,200/month plus utilities. (id:24801)
Chestnut Park Realty(Southwestern Ontario) Ltd
732 - 652 Princess Street
Kingston, Ontario
This stylish and modern two-bedroom, two-bathroom unit offers an exceptional turnkey investment opportunity, ideal for young professionals, investors, and parents of Queens University students. Currently leased until August 2026, it provides immediate rental income with peace of mind. Perfectly situated within walking distance of Queens University and Downtown Kingston, the building boasts an impressive list of amenities, including a fitness centre, lounge, bicycle storage, rooftop patio, and more. Inside, the unit showcases sleek contemporary finishes throughout, featuring stainless steel appliances, in-suite laundry, a private balcony, and a primary bedroom complete with its own ensuite. A dedicated parking space and storage locker add to the convenience, making this a well-rounded and highly desirable property. (id:24801)
Chestnut Park Realty(Southwestern Ontario) Ltd
632 Bannister Drive
South Bruce Peninsula, Ontario
INCREDIBLE OPPORTUNITY TO OWN AN ALL BRICK WALKOUT BUNGALOW ON A HUGE LOT THAT IS ONLY A 10 MINUTE WALK TO THE BEACH! LARGE ENOUGH FOR A GROWING FAMILY OR PURCHASE WITH RELATIVE AS A FAMILY RETREAT AND STILL HAVE PRIVACY WITH THE WALKOUT INLAW SUITE. MASSIVE SUSPENDED CONCRETE DECK WRAPS ALMOST HALF THE HOUSE OVERLOOKING PRIVATE TREED LOT WITH NO NEIGHBOURS BEHIND AND CONCRETE DRIVEWAY HAS PARKING FOR 6 CARS! START MAKING YOUR SAUBLE MEMORIES TODAY! (id:24801)
RE/MAX Experts
Unit 1 - 93 Lower Union Street
Kingston, Ontario
An immaculate 4 bedroom home, centrally located in Downtown Kingston is available immediately. The property has great curb appeal. Steps to hospital, downtown, waterfront and University. Includes access to private yard, fridge and stove, and shared laundry. Utilities are extra. (id:24801)
Main Street Realty Ltd.
1052 4 Seasons Road
Gravenhurst, Ontario
This 1,248 sq. ft. bungalow-style trailer offers 3 bedrooms, 1 bath, and plenty of potential for those ready to roll up their sleeves. Private double driveway with parking for 4, well and septic on site. Great location just off Southwood Road with easy access to Highway 11. Bring your vision and make it your own! (id:24801)
RE/MAX Right Move
939 Wellington Street
Windsor, Ontario
Welcome to this charming 3-bedroom bungalow located in a quiet, established Windsor neighborhood. Offering a spacious layout with plenty of natural light, this home features a brand-new furnace, A/C, and hot water tank (all rented), ensuring comfort and efficiency year-round. The property boasts a solid structure with its original finishes, giving tenants a cozy and functional living space. Conveniently situated with easy access to public transit, nearby parks, schools, and shopping, this home is perfect for families or professionals seeking a well-located rental. Don't miss the opportunity to lease this well-maintained property in a desirable community! (id:24801)
Right At Home Realty
939 Wellington Street
Windsor, Ontario
Opportunity knocks at 939 Wellington Street in Windsor! This 3-bedroom bungalow offers solid structure and great potential for renovation or investment. The interior and exterior are original and dated, making it a perfect blank slate for those looking to renovate and add value. Major updates already completed include a brand new furnace, A/C, and hot water tank (rental), giving you a head start on improvements. Located in a quiet, established neighborhood with easy access to public transit, nearby parks, schools, and shopping. Ideal for first-time buyers, flippers, or investors. Don't miss your chance to turn this well-located property into something special! (id:24801)
Right At Home Realty
665 North Shore Drive E
Otonabee-South Monaghan, Ontario
Don't miss your chance to this beautiful premium waterfront property on Rice Lake!! Enjoy swimming, boating & fishing all day. Wake up to the breathtaking sunrise over the water from your expansive south-facing deck, or indulge in mesmerizing stargazing nights under the dark sky. Spacious and well-maintained bungalow filled with natural light. Open concept living and dining room with cozy gas fireplace. The large primary bedroom has an ensuite bath. South-facing deck overlooking a level lot and an easy walk to the water. Newly updated roof and dock. Only 15 minutes to Peterborough and 20 minutes to 407. Quiet & Peaceful community. Enjoy Rice Lake at its Best! (id:24801)
Real Broker Ontario Ltd.
10 Eldale Road
Woolwich, Ontario
COUNTRY LUXURY! Welcome to 10 Eldale Road, a home abundantly offering 7 Beds, 6 Baths, 3 Kitchens, 15 Car Parking & a 1788 sqft All-Season Outbuilding. Located on a quiet dead-end street 3 mins from charming Downtown Elmira, as you approach the property you will be impressed by the all-brick construction, new metal roof (2023), new garage doors (2024), new eaves and soffits (2023), and significant recent investment into hardscaping and landscaping (2024 Earthscape). Heading inside, the home lavishly offers 5600+ sqft of finished living space, including a 2 bed in-law suite complete with separate laundry. The property's main level provides a sense of calm with 9' ceilings, bright newer windows (2016), a home office, and great room with soaring 18' ceilings and fireplace. The timeless chef's kitchen features solid wood cabinetry and a 10' island. Heading up the stunning central staircase you will find 4 additional good-sized bedrooms, two featuring their own ensuite baths in addition to a third 4-pc bath. The West-facing spacious primary bedroom offers views of peaceful fields and sunsets. Outside, the property's fully fenced 0.54 Acre lot deserves its own mention, featuring extensive interlock hardscaping, gas lines for firepit and BBQ, a 2-storey auxiliary building with 3 garage doors, hydro, plumbing and natural gas heating, and a refreshing 17 EX Aqua Sport Swim Spa (2024 Waterscape Hot Tubs & Pools). Additional features of this home include a 24kW full home generator (2024), owned tankless water heater (2023), new AC and furnace (2022), new water softener, iron filter, pressure tank, waterlines and sump pump (2023), Lutron Smart Lights (2024), Zero Gravity blinds (2024), security cameras & intercom (2023 JR Security), upgraded insulation (2023), and fresh paint throughout (2024). Finally, this location cannot be beat: a leisurely 5 min walk to Elmira Golf Club, a great school district, and a short drive to all amenities. Dont miss the virtual tour & video! (id:24801)
RE/MAX Twin City Realty Inc.
263 Wedgewood Drive
Woodstock, Ontario
Three Car Garage Excellent Detached Home With Walk Out Basement. Premium Huge Ravine Lot. Den/Office on Main Floor. Living Room Open to Above Double Door Entry. Separate Living/Family and Dining Rooms. Huge Driveway and 9ft Ceiling. Modern Light Fixtures. (id:24801)
RE/MAX Realty Services Inc.
82 Sanders Road
Erin, Ontario
An Absolute Show Stopper!! Never Lived Brand New 2 Storey 4 Bedroom 3 Washroom Detached Home Located In Desirable Location In Erin, Sep Great Room, Open Concept Bright Open Concept Kitchen Combined Breakfast Area W/O Yard, Hardwood & 9 Feet Ceiling On Main & Oak Stairs, Second Floor Offer Master With 5 Pc Ensuite/ W/I Closet, 3 Good Size Room With Closet, Laundry On 2nd Floor. Access To The Garage From Inside, Ideally Located Just Steps From Erins Vibrant Downtown, Enjoy The Peaceful Setting Near The Headwaters Of The Credit & Grand Rivers, Combining Natural Beauty With Small-Town Charm. Future Connectivity Is A Bonus With The Proposed Highway 413 Set To Enhance Accessibility In The Area, This Property Offers Easy Access To Local Favorites Including Tin Roof Cafe, Deborahs Chocolates & The Busholmes Popular Patio. A Unique Opportunity To Enjoy Both Lifestyle & Location Don't Miss Out! (id:24801)
Save Max Real Estate Inc.


