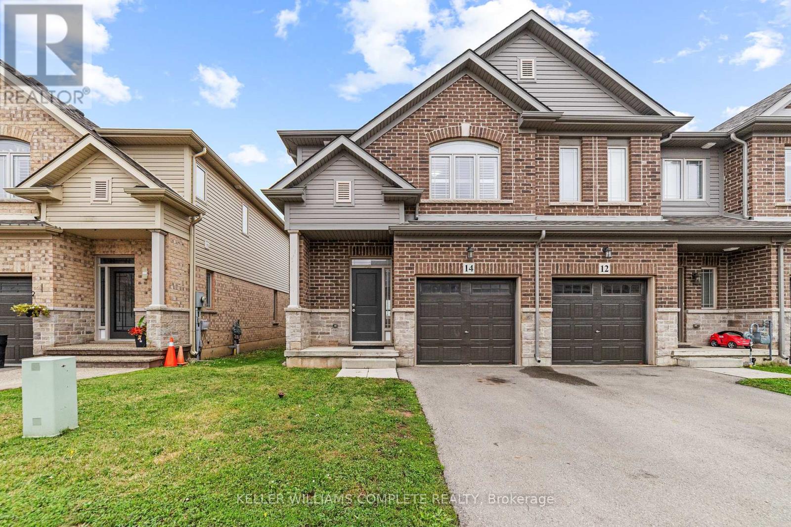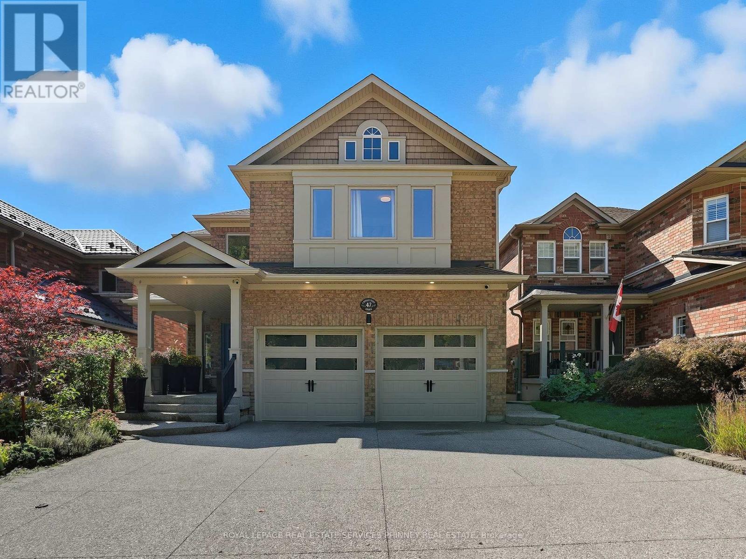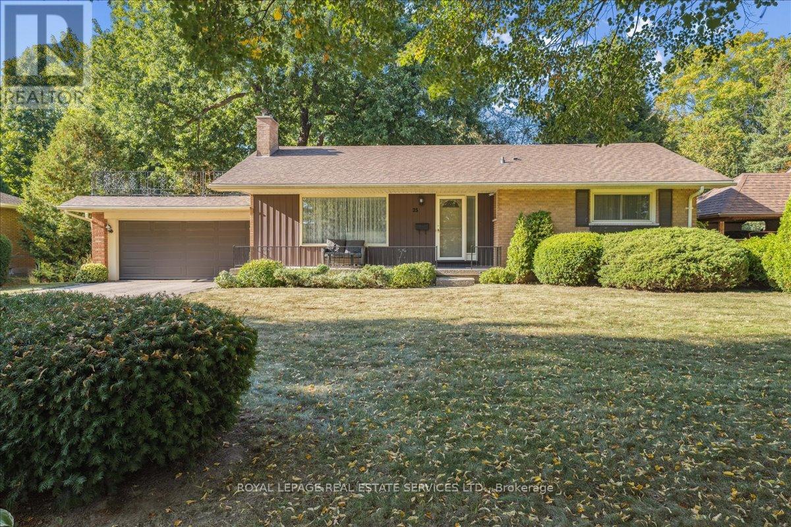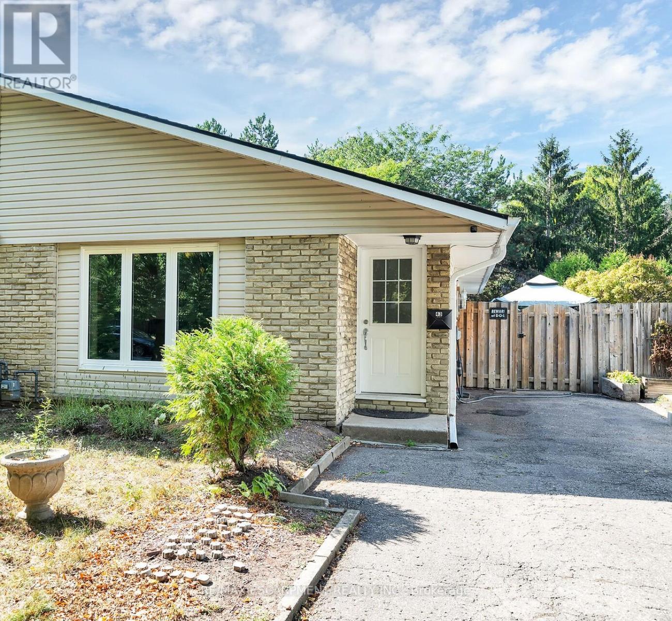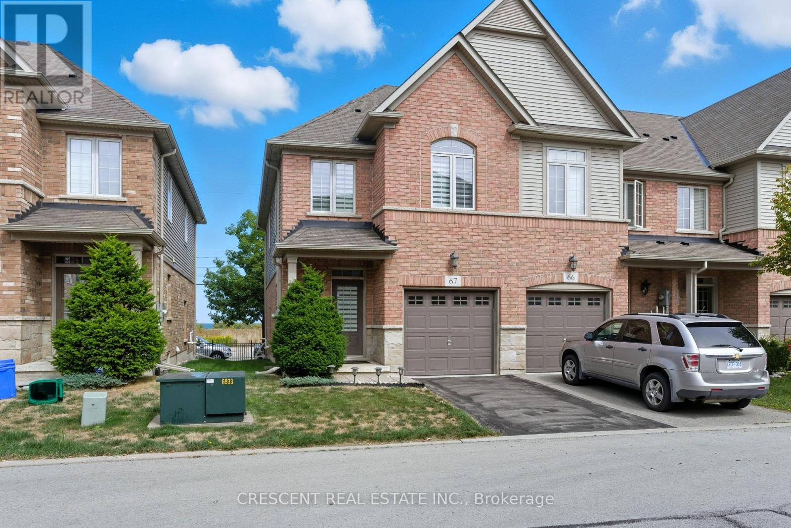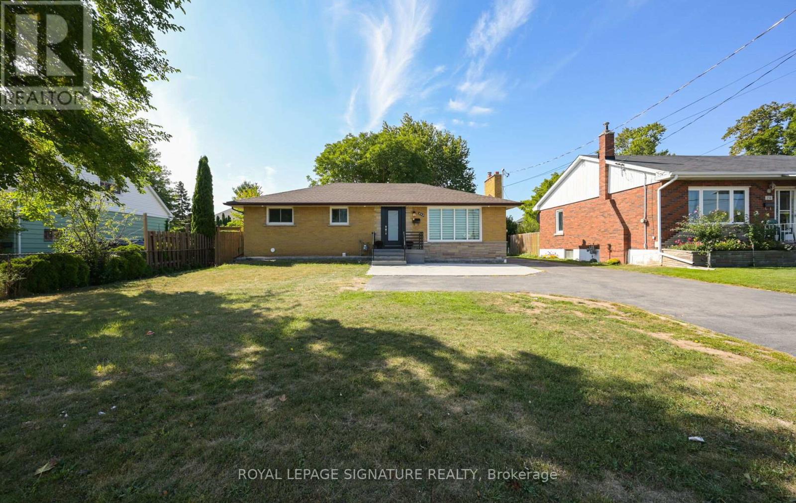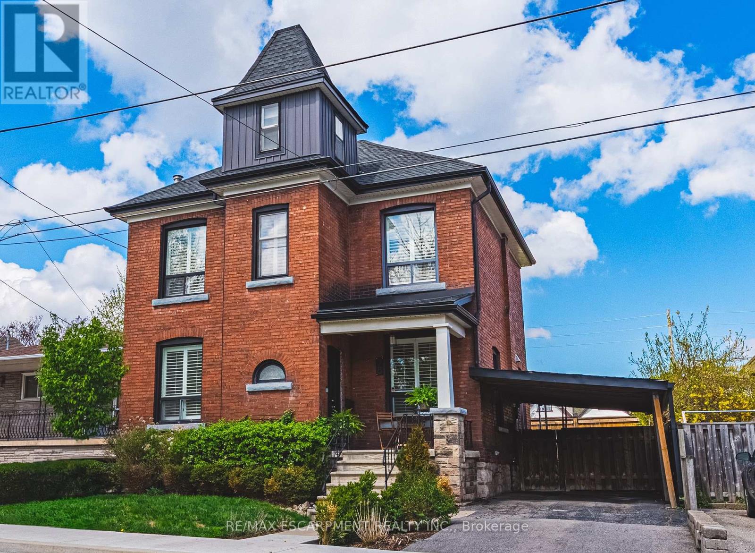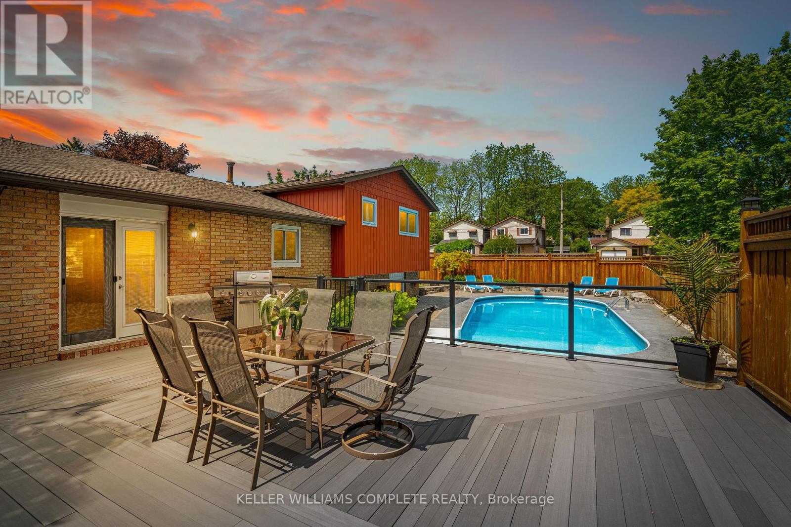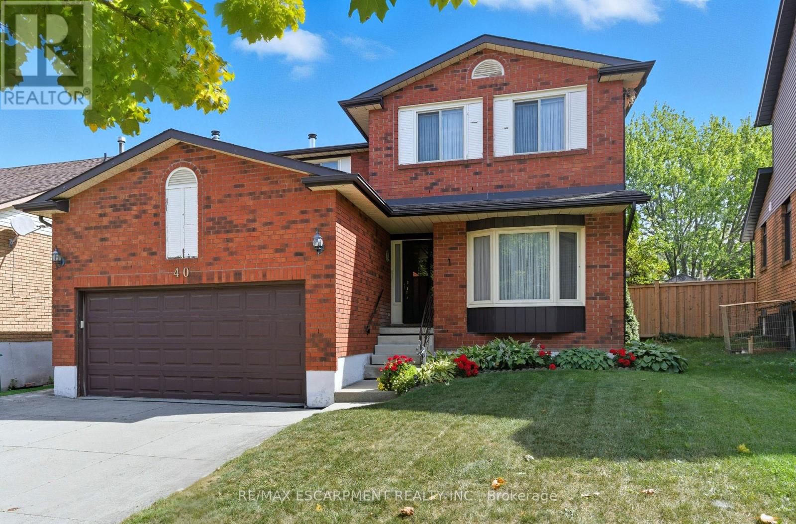14 Serenity Lane
Hamilton, Ontario
Welcome to 14 Serenity Lane a beautifully maintained 3-bedroom, 2.5-bath freehold townhouse that combines modern living with everyday convenience. Perfectly situated near top-rated schools, parks, shopping, and major highways, this home offers the lifestyle todays buyers are searching for. The main floor showcases elegant porcelain tiles and new flooring throughout, complementing the open-concept kitchen with stainless steel appliances and floor-to-ceiling cabinetry - an ideal space for both entertaining and family living. An oak staircase leads to the upper level, featuring three generous bedrooms, including a primary suite with a private 3-piece ensuite, plus the convenience of second-floor laundry. The unfinished basement provides excellent storage with endless potential to customize to your needs. Additional highlights include California shutters, a low-maintenance backyard, and a bright, open layout with quality finishes. Move-in ready and meticulously cared for, this turnkey home is waiting for its next chapter. Don't miss your opportunity to make it yours! (id:24801)
Keller Williams Complete Realty
47 Livingstone Drive
Hamilton, Ontario
MODERN, OPEN CONCEPT LIVING AT THE DOORSTEP OF HISTORIC DUNDAS This thoughtfully renovated home offers a spacious, open-concept main level with hand-scraped hardwood floors, 9-ft ceilings with crown moulding, and numerous pot lights. The gourmet kitchen is a true showstopper, featuring extended cabinetry with pantry and pot drawers, a coffee bar, quartz countertops, a dramatic 10+ ft waterfall island with breakfast bar, and stainless-steel appliances. A sunlit breakfast area walks out to a large deck with an awning, while the family room showcases a gas fireplace with a sleek new surround. A separate dining room and updated powder room complete this level.Upstairs, the primary suite features a custom walk-in closet with organizer and a spa-inspired ensuite with double sinks, a freestanding soaking tub, and a glass-enclosed barrier free shower. Three additional bedrooms and a small study area share an updated 5-piece bathroom. The finished walkout basement offers a spacious rec room, kitchenette, bedroom, 3-piece bathroom, and second laundry, making it ideal for a nanny or in-law suite. Outdoor living is exceptional with an upper deck, lower deck, and a covered hot tub with gazebo and privacy drapes.Additional features include a beautifully renovated main-floor laundry with garage access, a spacious double-car garage, and a prime location directly across from a park. Just minutes away, downtown Dundas offers a vibrant arts and culture scene, charming boutiques and cafés, plus award winning restaurants. Known for its historic character and natural beauty, Dundas is surrounded by scenic waterfalls, dramatic escarpment views, and the Dundas Valley Conservation Area, where residents enjoy hiking, biking, and year-round outdoor adventures. (id:24801)
Royal LePage Real Estate Services Phinney Real Estate
25 Regency Road
London North, Ontario
A Rare Opportunity Awaits! Large Lot On Peaceful Regency Road In The Prestigious Old Hunt Club Neighbourhood. With 130ft Of Depth, 73 Feet Of Frontage, And 95 Feet Wide At The Back, Your Dream 3-bedroom Bungalow Sits On Approximately A Quarter-acre. Set On Quiet, Mature Regency Road With Large Trees And Convenient Access To Nearby Parks, Schools, Golf, And Everyday Amenities This Property Offers A Spacious Setting In A Sought-after Pocket. Property Features A 2-car Garage A Rarity On The Street. Large Front Porch, Rooftop Terrace, And Back Deck Provide Ample Space To Enjoy The Outdoors And Serene Views. Inside, Beautiful Hardwood Floors Span The Three Bedrooms, Living Room, And Dining Area. With Partially Finished Basement, You Will Be Amazed At The Amount Of Space Offered By This Functional Bungalow Layout. Whether Throughout The Home Or The Beautifully Landscaped Outdoor Spaces, There Is A Lot To Love About 25 Regency A Great Place To See Today! (id:24801)
Royal LePage Real Estate Services Ltd.
43 Elma Street
St. Catharines, Ontario
If you are tired of stairs and looking for a thoughtfully laid out bungalow you have stumbled on the right home. On the main floor you have 3 bedrooms, spacious living room, an updated 4 pc bathroom, dining room, and loads of counter space in the kitchen! Having a separate side entrance there is in-law suite potential. An additional 800+ of finished sq ft In the basement you will find a little workshop, large bedroom, another updated bathroom and an oversized Rec Room. With an 18-ft aboveground pool in the backyard and a gazabo, the summers can be filled with family gatherings and lasting memories in your private oasis backyard that has both sun and shade. Located in the North End Neighbourhood of Lakeport., it is Ideal for those who prefer a quieter lifestyle without sacrificing access to city conveniences. A tranquil, family-friendly vibe and an abundance of Mature tree-lined streets, it is in one of the nicer neighbourhoods in St. Catharine's. Easy to get to the highway and close proximity to trails. Close by, you will find the recently enhanced Elma Street Park that is both a peaceful outdoor space and an activity center that includes a basketball court & ball hockey nets. Parking in the driveway for 3 cars. Laundry is on the lower level, but with a few modifications, it could be upstairs. (id:24801)
RE/MAX Escarpment Realty Inc.
67 - 515 Winston Road
Grimsby, Ontario
Welcome to this beautifully maintained end-unit freehold townhouse steps away from Lake Ontario. This home combines modern comfort with a low-maintenance lifestyle, making it ideal for families, professionals, or anyone seeking lakeside living with easy access to the city. With windows on three sides, the interior is flooded with natural light. The main floor features a bright, open-concept layout with 9-foot ceilings, a contemporary kitchen equipped with stainless steel appliances, and a spacious living area filled with natural light. Upstairs, you'll discover three generously sized bedrooms and well-appointed functional bathrooms, along with a second-floor laundry. The primary bedroom boasts a private balcony with stunning panoramic views of the lake. Enjoy morning walks by the water, nearby parks and trails, and quick access to schools, shops, transit, and major highways for an easy commute. This move-in-ready home is waiting for its next family. (id:24801)
Crescent Real Estate Inc.
2546 Wilson Street
Hamilton, Ontario
Ancaster BEAUTY with room to breathe from your neighbours!! This RENOVATED 3 Bed, 4 bath Home gives you COUNTRY LIVING with modern CONVENIENCES minutes away in either direction. The Main floor offers a LR/DR combo perfect for entertaining or family nights at home. MODERN Eat-in Kitch offers plenty of space for family meal nights, large island w/extra seating, S/S appliances and large pantry cupboards for extra storage. The main floor also offers the convenience of a master retreat w/3 pce ensuite and a 2 pce bath/laundry combo perfect for family living & convenience in mind. Upstairs offers 2 more spacious beds, one with a 3 pce ensuite and there is an additional 3 pce bath, a bathroom for each bedrm. Outside there is plenty of room for family games, a pool or the backyard oasis of your dreams. The Large garage/workshop is perfect for any hobbiest. (id:24801)
RE/MAX Escarpment Realty Inc.
262 Barton Street
Hamilton, Ontario
Step Into Your Dream Home! This Elegantly Renovated Bungalow Offers Exceptional Living Space With 3+2 Bedrooms And 2 Full Baths, Perfect For Families. The Fully Finished Basement Features A Separate Entrance, Two Spacious Bedrooms, An Office, Its Own Laundry, And An Eat-In Kitchen. Excellent Setup For Multi-Generational Living. Every Inch Of This Home Has Been Meticulously Upgraded, Showcasing Top-Quality Craftsmanship And Modern Finishes. You'll Love The Two Elegant Kitchens, Both Fitted With Luxurious Quartz Countertops. A Three-Season Sunroom Adds Extra Charm, Perfect For Hosting Guests Or Unwinding With A Morning Coffee. Sitting On An Expansive Lot, This Property Offers Plenty Of Outdoor Space For Relaxation, Play, Or Even Future Projects. Inside, You'll Find A Stylish Waffle Ceiling And Pot Lights, Creating A Warm And Sophisticated Ambiance. Situated In A Prime Location, Right On A Bus Route, Commuting Is A Breeze. Don't Miss Out On This Rare Opportunity! Book Your Showing Today! (id:24801)
Royal LePage Signature Realty
78 Colbourne Street
Hamilton, Ontario
Stunning renovated Victorian style home that offers plenty of character. Convenient location with a 97 Walk Score - a walker's paradise! Less than 10 minute walk to Bayfront Park, West Harbour Go, James Street N shopping and restaurants. 10 minute drive to Highway 403 access. Exquisite teak-wood flooring throughout the main living areas. Pot lights & wide baseboards throughout, vaulted/recessed ceilings on all three levels. Dream kitchen with breakfast bar, built-in SS gas stove-top and built-in oven, built-in SS dishwasher, double SS undermount sink, exposed brick wall with attached shelves, and a pantry nook with cupboards and fridge. The dining area features coffered ceilings. Behind the kitchen is a 2-pc powder Room, closet, and a walk-out to the fenced yard, patio, and covered double drive parking. The primary bedroom has a recessed display with glass shelves, and a lovely dressing room with a wide closet finished with organizers and sliding glass doors. The main 4 piece bathroom offers ensuite privilege with the primary bedroom. The second and third bedrooms feature deep closets, pocket doors & organizers. The third floor has loads of possibilities for this space, whether there is a need for a fourth bedroom, or home office. The partially finished basement is a great space for a game room or rec room with pub style bar, storage, laundry and utility area. There is a separate basement entrance with walk up to the rear yard. Additional features - updated 100 amp electrical panel (2020), owned hot water tank, rough-in for future bathroom in the basement, owned security system and FTTH internet (2024). (id:24801)
RE/MAX Escarpment Realty Inc.
20 Slater Court
Hamilton, Ontario
Welcome to this beautifully maintained 3-bedroom, 2.5-bathroom semi-detached home in sought-after Waterdown with a Finished Walkout Basement. Situated on a quiet cul-de-sac with No Rear Neighbours, this property offers privacy, comfort, and modern upgrades.The bright and spacious main level flows seamlessly to an oversized deck, perfect for entertaining.....Upstairs features three well-sized bedrooms with new laminate flooring (2025). The Fully Finished Walk-Out Basement adds incredible living space with a cozy family room and an office area which can also be used as a 4th bedroom, and access to a private patio retreat. Recently updated with fresh paint and brand-new appliances (2025) plus a Tesla EV charger installed in the garage, this home is ready for immediate move-in. Close to schools, parks, shopping, Highway 403 and Aldershot GO Station. This property delivers the ideal combination of lifestyle and convenience. Don't miss this Waterdown Gem - Book your showing today! (id:24801)
Right At Home Realty
25 Burke Drive
Haldimand, Ontario
Beautifully Renovated 3-Bedroom Side-Split in Prime Caledonia Location. Welcome to this beautifully maintained multi-level side split, nestled in the desirable north side of Caledonia a perfect location for commuters with easy access to Hamilton and Highway 403 to the GTA. This spacious home offers 3 generously sized bedrooms and 2 full bathrooms, including a private ensuite in the primary bedroom. Tastefully updated over the years, the pride of ownership is evident throughout. The heart of the home opens up to a stunning backyard oasis featuring an in-ground pool, large entertaining deck, and plenty of green space ideal for hosting or relaxing in your own private retreat.The professionally landscaped exterior is complemented by a stamped concrete driveway (2016) and matching pool deck, with pool upgrades including a new liner, heater, and concrete work completed between 2005 and 2007. Enjoy year-round comfort with a brand new furnace and air conditioner installed in 2024. This home is within walking distance to local parks, scenic rail trails, and the Caledonia Fairgrounds, offering the perfect blend of lifestyle, convenience, and community. Complete with a single-car garage, this move-in-ready gem is a rare find in a sought-after neighbourhood. (id:24801)
Keller Williams Complete Realty
40 Gatestone Drive
Hamilton, Ontario
Welcome to this 4-bedroom, 2.5-bathroom family home, perfectly situated in a sought-after neighbourhood on a premium lot backing onto greenspace. Lovingly maintained by the same family for over 25 years, this home offers incredible potential to become your forever home. The main floor has a practical and family-friendly layout designed for both everyday living and entertaining. It features a bright eat-in kitchen, a separate dining room, a comfortable living room, and a spacious family room ideal for gatherings. A convenient powder room and a side entrance leading into the mudroom/laundry area add functionality. Sliding doors open to a large private backyard, with no rear neighbours, perfect for entertaining, future landscaping projects, or even adding a pool. Upstairs, the generous primary suite features a large closet and an ensuite bathroom with a separate shower and jet tub. Three additional well-sized bedrooms and another full bathroom complete the second floor, offering plenty of space for the whole family. The finished lower level expands the living space with an additional bedroom and a large recreation room and ample storage, offering excellent potential for a secondary unit with its own separate entrance. This makes the home not only a fantastic family property but also a smart investment opportunity. With a double-car garage, all brick, bright airy spaces throughout, and a premium lot offering peace and privacy, this home checks all the boxes. Located in a desirable neighbourhood with excellent schools, parks, and amenities nearby, it offers the perfect blend of comfort, convenience, and opportunity. Dont miss the chance to make this property your own! (id:24801)
RE/MAX Escarpment Realty Inc.
197 Silver Aspen Crescent
Kitchener, Ontario
***NO CONDO FEES TOWNHOME**** Pride of ownership shines throughout this spacious 3-bedroom stacked townhome in the desirable Forest Heights area of Kitchener. This home has been thoughtfully updated over the years, featuring modern flooring, fresh paint, full bathroom, modern SS kitchen appliance package including dishwasher and a layout designed for comfortable, functional living. Enjoy extended backyard living with a new concrete patioperfect for entertaining or relaxing outdoors. The private garage includes front & rear doors for convenient access to the spacious rear yard, offering both privacy and versatility. The basement provides a generous recreation room, ideal for family activities, home office space, or a play area. Comfort is guaranteed year-round with a high-efficiency natural gas furnace & central air conditioning (2020). One of the best features? All the benefits of townhome living without ongoing monthly condo fees. Perfectly located a close walk to schools, parks & trails, shopping, and public transit, this home offers a prime combination of updates, space, and location in Forest Heights. Dont miss this opportunity to own a well-maintained, move-in-ready home with room to grow. (id:24801)
RE/MAX Twin City Realty Inc.


