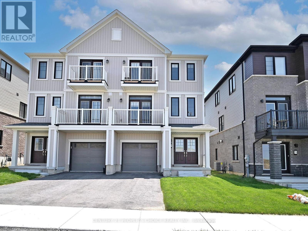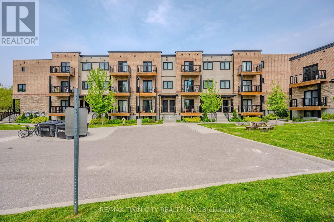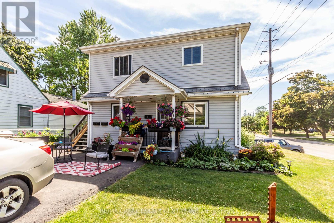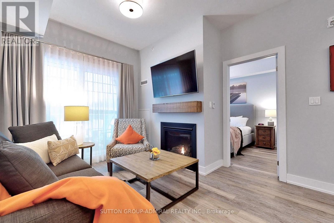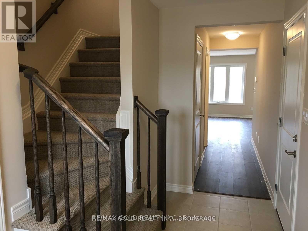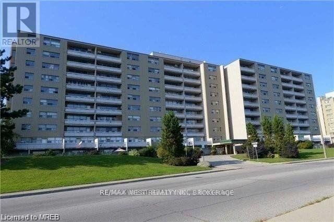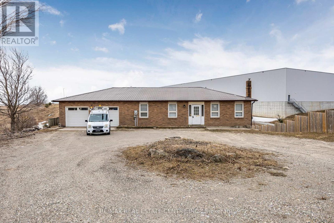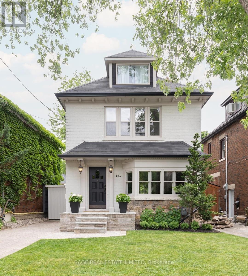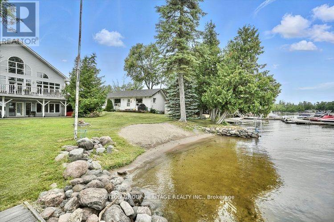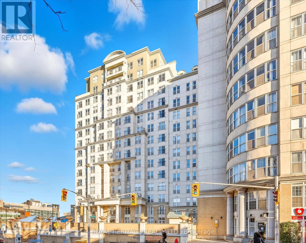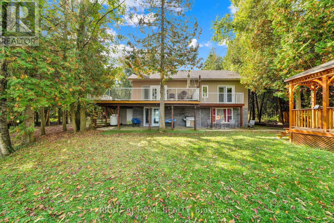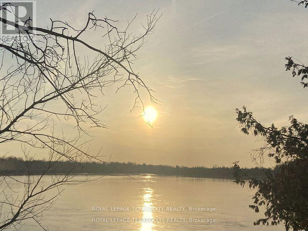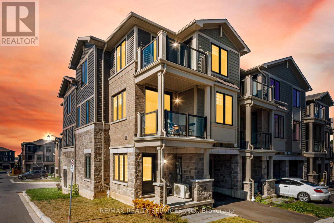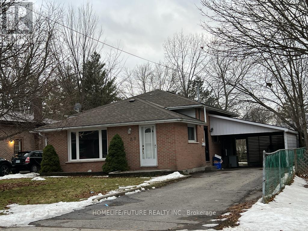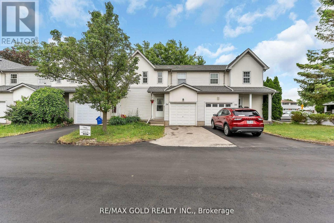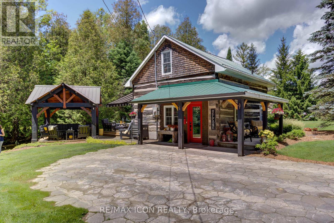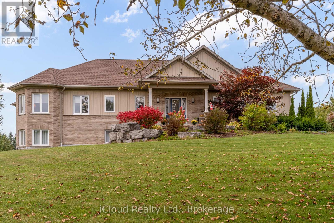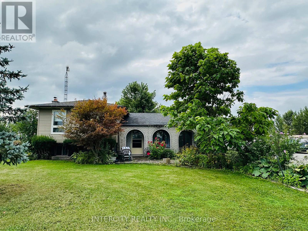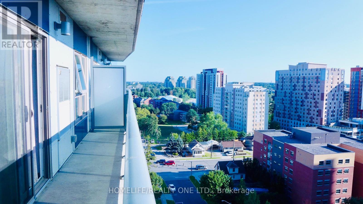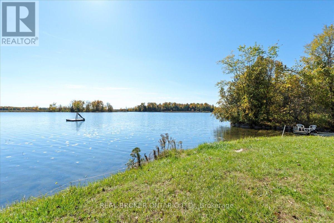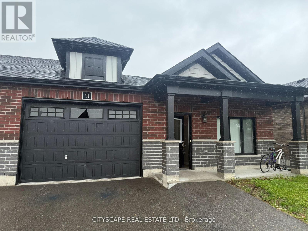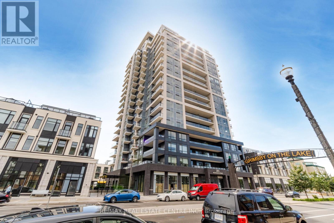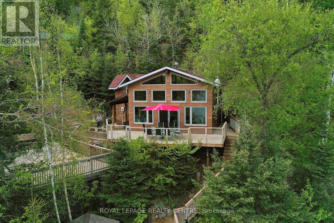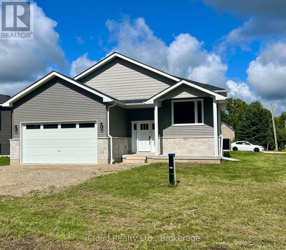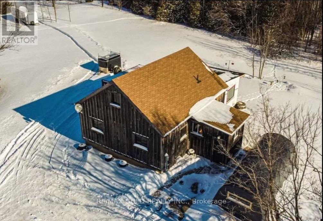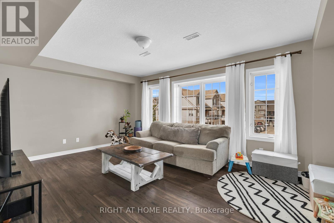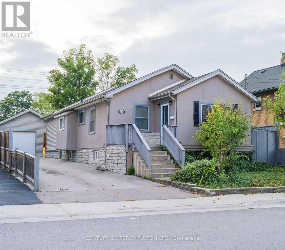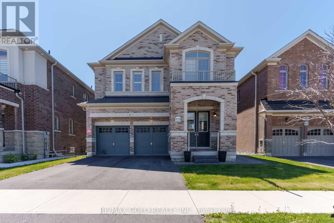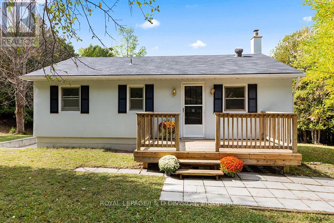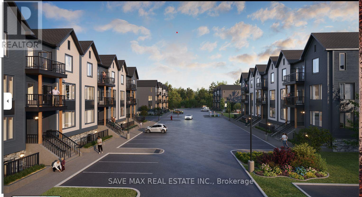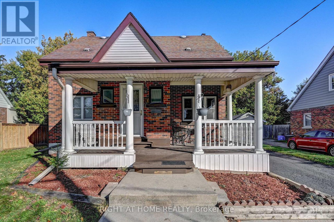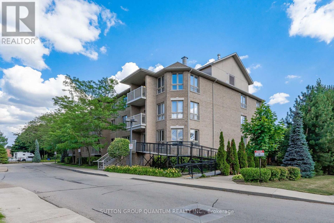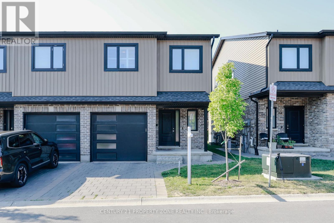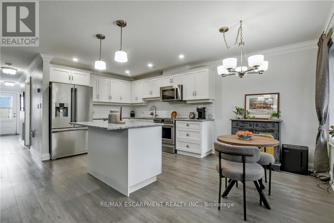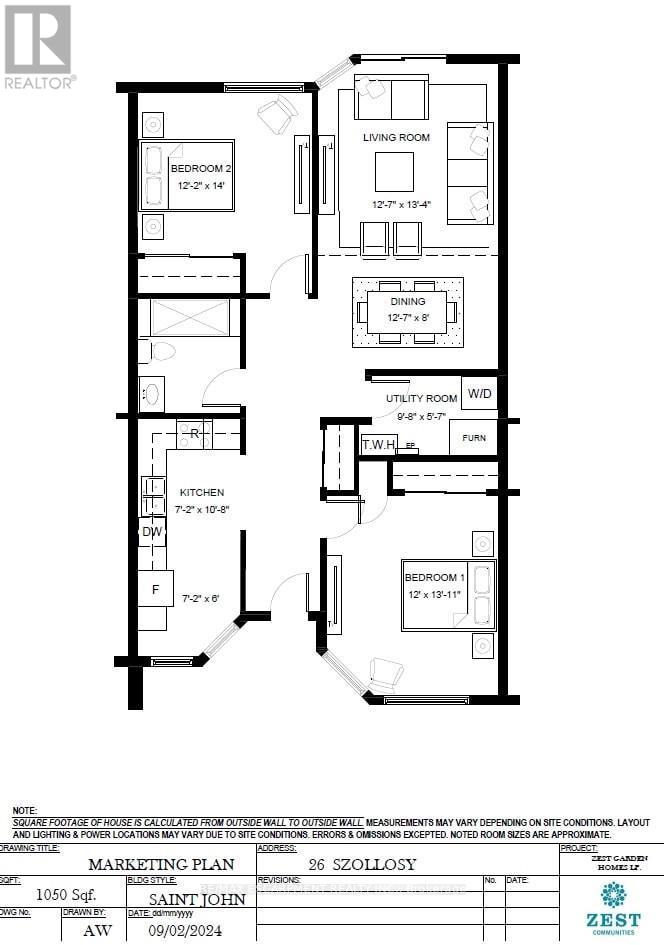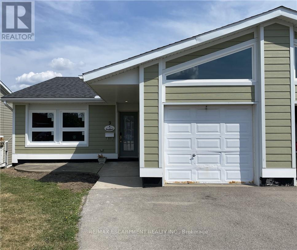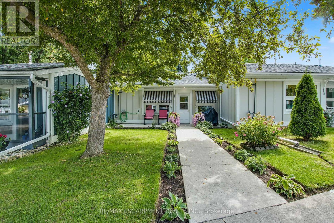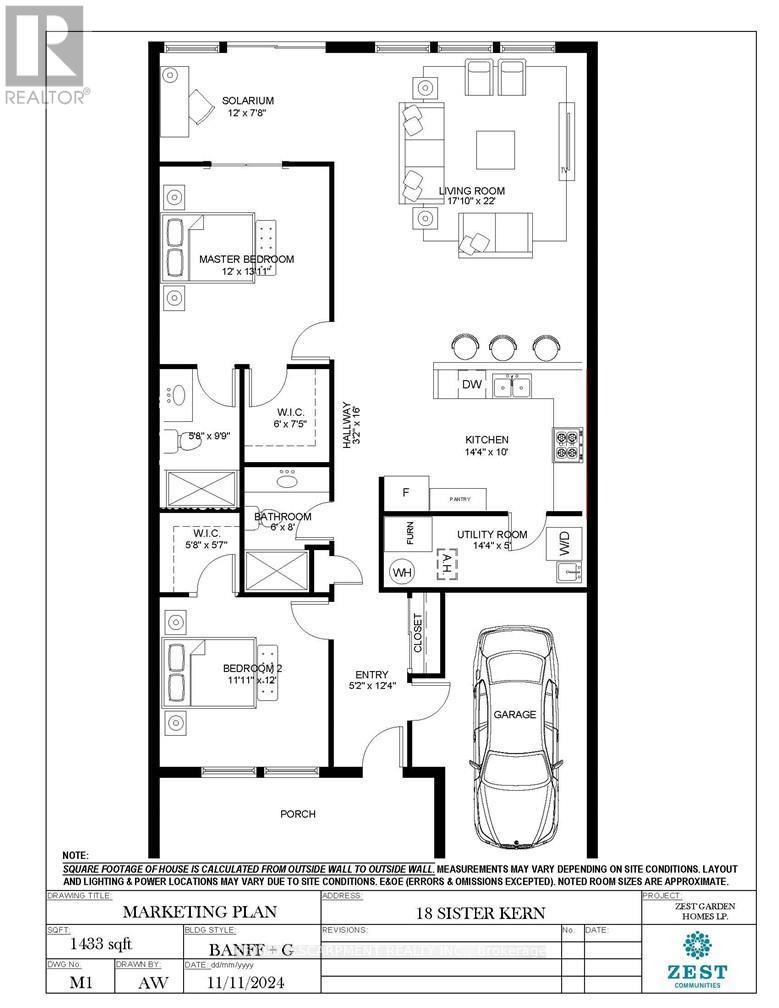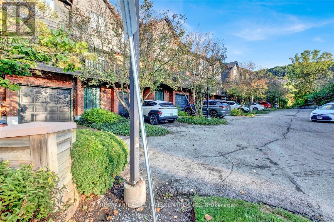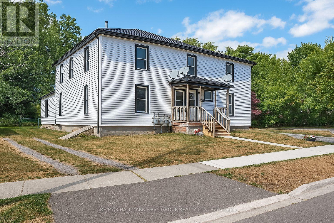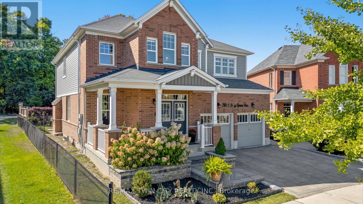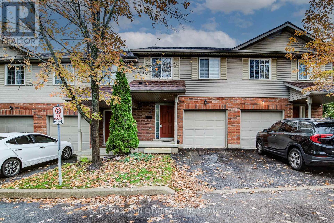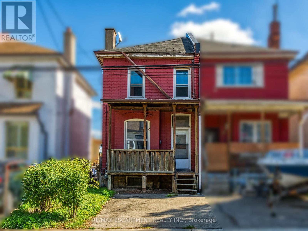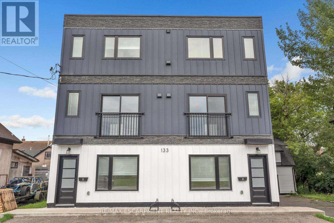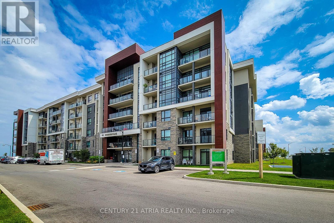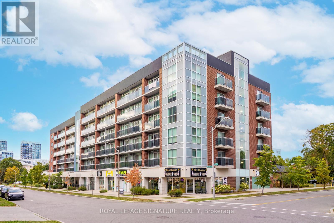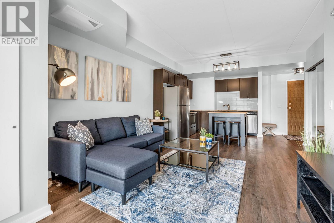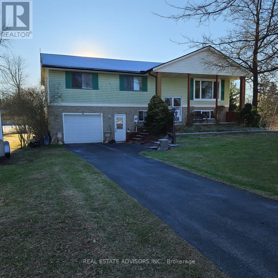19 Central Market Drive
Haldimand, Ontario
Gorgeous, Beautiful 3 Storey Freehold townhouse offers 3 Bedrooms & 2 bathroom, Welcome You to Modern Living. Spacious Living / Dining Room with Balcony. Vinyl exterior elevation and 9-foot ceiling in 2nd floor and hardwood floor stained oak stair. The master bedroom includes a walk-in closet and an ensuite bath, providing a personal retreat. 2 Balconies and 2 Parking Spaces. . Close to Schools, Shopping mall, Restaurants and Parks. Easy Access to Major Highways. Very close to Hamilton International Airport, Mount Hope Community, Port Dover,HWY6, HWY403 & Hamilton. No survey available. (id:24801)
Century 21 People's Choice Realty Inc.
5 - 164 Heiman Street
Kitchener, Ontario
Modern 3-Storey Townhouse Condo in Kitchener! Welcome to this stylish and spacious 3-bedroom, 3-bathroom townhouse condo offering the perfect blend of comfort and convenience. Spread over three levels, this home is ideal for families, professionals, or investors looking for a low-maintenance property in a desirable location. Step inside to find a bright and open layout, featuring a modern kitchen, inviting living spaces, and a balcony perfect for relaxing or enjoying your morning coffee. The primary bedroom comes complete with its own ensuite, the 2nd bedroom also features its own ensuite. One more bedroom on 2nd level to provide plenty of space for family, guests, or a home office. (id:24801)
RE/MAX Twin City Realty Inc.
104 Oakwood Avenue
Cambridge, Ontario
Excellent Cap Rate At 5%..... Great Triplex with 3 - 2 bedroom units. Each unit has their own gas furnace. However, there is one gas meter for the property. The three owned hot water heaters have been replaced over last few years. Shingles were replaced in September 2022. Deck was installed in 2023. Windows and insulation were updated between 2006-2008. Excellent location in Cambridge with access to retail and transit. The rear lower unit has had a recent makeover. This property would be ideal for an investor who wants to live in one unit while renting the other two. The current tenants pay hydro, cable and internet while the landlord pays gas & water. (id:24801)
RE/MAX Real Estate Centre Inc.
425 - 25 Pen Lake Point Road
Huntsville, Ontario
Lakeview Condo Unit A Rare Gem! Experience the best of resort living with this exceptional 1-bedroom condo offering breathtaking, unobstructed views of Peninsula Lake. Truly one-of-a-kind, this cozy yet sophisticated unit features a smartly designed floor plan, high-quality finishes, and elegant designer touches throughout. Enjoy 9-foot ceilings, a modern kitchen with ceramic backsplash, and a private balcony overlooking the lake the perfect setting for morning coffee or evening relaxation. Located within the renowned Deerhurst Resort, you'll have access to world-class amenities including golf, a private beach, spa, restaurants, indoor/outdoor pools, and more all just steps from your door. Whether you're looking for a peaceful retreat or an investment in resort-style living, this unit has it all. (id:24801)
Sutton Group-Admiral Realty Inc.
36 Damude Avenue
Thorold, Ontario
Very Bright And Modern Layout ,No House Behind, Walk Out To Wooden Deck.3 Bed/R,3 W/Room Town House Available For Rent From November15th, Excellent Location, Minutes Away From Brock University, Niagara College,15 Min Drive To Go Station. Easy Access To Hwy 406,School And Park. Tenant To Pay Monthly Rent Plus All Utilities And Responsible For Yard Maintenance. All Application Require Recent Credit Report, References, Letter Of Employment. (id:24801)
RE/MAX Gold Realty Inc.
1011 - 15 Albright Road
Hamilton, Ontario
Amazing Value! Ideal For Renovator, Spacious Two Bedroom Unit, South Exposure, Loads Of Sun Light, Features Large Balcony, Spacious Bedrooms, One Outdoor Parking Spot, Ideal Location, Close To All Amenities. Easy Access To Shopping, Transit, Ideal For Handy Man - Contractor, Property Is Currently Vacant. (id:24801)
RE/MAX West Realty Inc.
205386 County Rd 109
East Garafraxa, Ontario
Great location for home business. Half acre lot. Could suit 2 families and share the rent. Finished lower level and parking for several vehicles. Easy access to highways for quick commutes. Location location location. (id:24801)
RE/MAX Real Estate Centre Inc.
124 Cline Avenue N
Hamilton, Ontario
Divine on Cline! Elegant and sophisticated, practical and beautiful, 124 Cline Ave N is here to check off every box on your list and some boxes you didn't even know existed. Gracious Arts & Crafts era Westdale family home with all the right updating to honour its history and make life-to-come beautifully functional. Bright, spacious main floor with updated kitchen walks out to lush, manicured back garden. Main floor office/family room is a great bonus space. Separate two bedroom suite in the finished basement a fab mortgage helper or in-law/nanny accommodation if you need. Dreamy mature tree lined street in dream neighbourhood moments to schools, parks, nature, transit and any thinkable life convenience.RSA. (id:24801)
Sage Real Estate Limited
400 Front Street W
Kawartha Lakes, Ontario
Home business opportunity situated in cottage country. This stunning lakefront home is located on Sturgeon Lake and includes 4 income producing cottages. This custom built home boasts expansive lake views from the great room which is spacious and bright. The open concept provides for a large kitchen with an island, great for entertaining and has a walk-out to your deck to enjoy peaceful evenings or an early morning coffee. Upstairs you will find a loft with your very own home office. The lower level is a walk-out looking onto the lake and is fully finished with a separate entrance. Cottages are presently rented and are approximately 720 sq. ft. each with separate meters. This property is connected to municipal water and sewers. You can walk or take a short drive to beautiful Bobcaygeon with great shopping and many restaurants. The waterfront is crystal clear for swimming and there is a a large dock for your boat or friends who come to visit by boat. Sit in the lovely sunroom at the water's edge mosquito free to wind down at the end of your day. (id:24801)
Sutton Group-Heritage Realty Inc.
615 - 135 James Street S
Hamilton, Ontario
Welcome to Suite 615 at 135 James Street South in the distinguished Château Royal a sought-after and beautifully designed historic building where downtown convenience meets modern comfort. This building is known for its spacious units. This bright and spacious condo offers 850 sq. ft. of open-concept living with soaring 9-foot ceilings and peaceful views of the private courtyard, creating a serene retreat from city life. The unit features a generous primary bedroom plus a versatile den/bedroom, ideal for a home office or guest space, along with a well-appointed 4P full bathroom. Enjoy the convenience of in-suite laundry, a charming Juliet balcony, and expansive principal rooms that provide both comfort and functionality. Whether you're a professional seeking a central location or someone who thrives in the energy of the city, this unit offers the perfect blend of style and convenience. Suite 615 is thoughtfully designed for both relaxing and entertaining and Newly Renovated. This unit is one of the more desirable & Rare with ONE parking spot & a private locker - all that conveniently located very close to the unit. Bell Fibre infrastructure added to this historic building 2 years ago. Château Royal in Hamilton offers exceptional amenities, including a 24-hour concierge, fitness centre, & rooftop terrace with BBQ area, and a peaceful greenspace. Located just steps from St. Josephs Hospital, GO Station, and some of Hamilton's best cafés, shops, and restaurants on Augusta and James Street. Affordable, stylish, and perfectly located this is urban living at its finest. Don't miss your opportunity to live in one of Hamilton's most central and vibrant communities. (id:24801)
Royal Heritage Realty Ltd.
135 Browns Lane
Georgian Bluffs, Ontario
Francis Lake Waterfront Home or Cottage The Perfect Escape Awaits!Enjoy lakeside living at its best in this 3-bedroom, 2-bathroom home or cottage, ideally situated between Wiarton and Owen Sound. Nestled on beautiful Francis Lake, a family-friendly inland lake with a gradual sandy shoreline, this property is perfect for swimming, boating, and fishing. Spend your days on the dock, your evenings around the fire pit, and your nights stargazing under clear skies.Offering over 2,100 sq. ft. of finished living space across two levels, this home is designed for comfort and entertaining. The open-concept main floor features a spacious living, dining, and kitchen area with water views, hardwood floors, and a cozy propane fireplace. The kitchen boasts ample cabinetry, tile flooring, and stainless steel appliances. The primary suite provides stunning lake views, walkout access to the wraparound deck, and a walk-in closet. A 3-piece bath and large laundry room with abundant storage complete this level.The walkout lower level is ideal for family and guests, featuring a large family room, two additional bedrooms, and a newly renovated 3-piece bath. Outside, enjoy multiple spaces to relax including the hot tub, gazebo, lower-level patio, and expansive upper deck that extends your living space outdoors.Practical upgrades include generator wiring (generator included) for peace of mind. The impressive 32 x 26 detached double garage features 12 ceilings, two oversized doors, and a second-level loft accessible by hoist-ideal as a workshop, storage, or creative space. Additional outbuildings include a 14 x 24 garage and lean-to carport, perfect for RV, boat or toy storage.Stylish, functional, and filled with opportunities for relaxation and recreation, this Francis Lake property is more than a home ,its a lifestyle. (id:24801)
Right At Home Realty
7665a County Rd 50
Trent Hills, Ontario
Waterfront Cottage on Lake Seymour! Enjoy a Clean Weed free Shoreline. The Panoramic Sunsets are Absolutely Breathtaking! A Wonderful Waterfront Cottage Property that will provide Your Family & Friends Incredible Memories for Generations to come! Great Fishing! Weed free Swimmable shoreline! 23.5Km of Lock Free Boating on the Trent Severn Waterway. Relax while Lounging & Entertaining in Your Tiki Hut, fully equipped with Tables/Ample Chairs for Seating/Overhead roofing canopy/Table Umbrellas/Bar/Bar fridge/Lighting Overlooking the Water! This Beautifully Updated/Renovated 3 Bedroom Cottage is easily accessed on a Year Round Municipal Road & is Located in the Growing Community of Campbellford. Large Tennis Court/Pool Size Yard. High Speed Internet Available for those who wish to work from the cottage or simply surf leisurely on the Internet. Only minutes by car to Outstanding Restaurants, Healey Falls, Ranney Gorge Suspension Bridge, Bike/ATV trails, Hiking trails, Skiing trails, No Frills, Sharpes Grocery Store, Dooher's Bakery (Winner of Canada's Sweetest Bakery Award two years in a row), McDonalds, Tim Hortons, Stedman's Dept. Store, Canadian Tire, Giant Tiger, Rona, Home Hardware, Schools, Community Centre, Fully Equipped Hospital with Emergency Ward, Antique Stores and so much more! Upgrades & Renovations include A New Waterline, New Hydro Line, New Heat Trace Line in waterline, Deep Well Pump, New Pex water lines , New Pressure Tank, Deep Well Switch, New Hot Water Tank, New UV Light and Filter System, Spray Foam Insulation in the upper level Loft and Crawl Space, Huge Dock, New Electrical for Utility/Laundry Room areas, New Upper Deck w/two new sets of stairs, Driveway Graveled, New Loft Window, Bathroom Renovated, New Appliances (Three door freezer bottom Fridge, Front Load Washer, Front Load Dryer, Built-In Convection Microwave Oven, Glass Top Range, Some New Light Fixtures. Move In & Enjoy!! (id:24801)
Royal LePage Terrequity Realty
113 - 10 Birmingham Drive
Cambridge, Ontario
Immaculate Move In Ready Corner 3 Bedrooms Stone Elevation Town-House In Newer Sub-Division Located Next To Highway 401. Separate Living & Dining Rooms With Open Concept & Laminate Flooring! Family Size Kitchen With Granite Counter Top & S/S Appliances! Walk Out To Balcony From Living Area! Home Offers 3 Spacious Bedrooms & 1.5 Washrooms. Laundry Is Located In 2nd Floor Same As Kitchen Level* Two-Cars Parking, Smart Design, And A Prime Location Close To Shops, Schools, And Parks, This Home Truly Checks All The Boxes. Shows 10/10* (id:24801)
RE/MAX Realty Services Inc.
80 Poplar Street
Belleville, Ontario
Charming Detached 3-Bedroom Back Split In Sought-After Parkdale Subdivision. Welcome To This Lovely Family Home Located In Belleville's Desirable North Location, Just Minutes From HWY 401, Shopping, Parkdale Public School, And The Wellness Centre. The Main Level Offers A Bright, Open-Concept Living And Dining Area Seamlessly Connected To The Kitchen, Complete With Appliances. Upstairs, You'll Find Three Spacious Bedrooms And A Full Bathroom. The Finished Lower Level Features A Cozy Recreation Room, Laundry/Utility Space, And A Convenient Walk-Up To The Carport. Additional Storage Is Available In The Crawl Space, Providing Plenty Of Room For Your Needs. (id:24801)
Homelife/future Realty Inc.
34 - 90 Mooregate Crescent
Kitchener, Ontario
Welcome to beautifully renovated 3-bedroom, 2-bath townhome located in family-friendly neighborhood of Victoria Hills. This carpet-free home features hardwood floors throughout and is filled with natural light. The fully renovated eat-in kitchen boasts ample cabinetry, elegant quartz countertops, and high-end stainless steel appliances. The main floor includes a stylish powder room and an open living/dining area with a walkout to a fully fenced backyard with a deck and mature trees. Upstairs, you'll find three generously sized bedrooms, including a primary bedroom with a walk-in closet, as well as a modern 4-piece bathroom. The unfinished basement awaits your finishing touches. Recent updates throughout the home within the past two years add to its move-in-ready appeal. Located close to parks, trails, golf courses, the Grand River, St. Marys Hospital, schools, and more this is a fantastic opportunity for families or first-time buyers. Don't miss out-schedule your private showing today (id:24801)
RE/MAX Gold Realty Inc.
146 Field Street
West Grey, Ontario
Discover the charm of this stunning century-old log cabin, beautifully set on a peaceful creekside lot. Thoughtfully renovated to blend rustic character with modern comfort, this one-of-a-kind retreat offers a warm and inviting lifestyle. The heart of the home features a custom cherry kitchen with leathered granite countertops, a live-edge wood counter in the butlers pantry, and premium Bosch appliances (2023). Heated floors in the kitchen prep area and bathroom provide everyday luxury, while the propane fireplace (serviced May 2024) creates cozy ambiance year-round. A versatile bunkie/guest house/home office, complete with its own electric fireplace and keyless entry, expands your living or work-from-home options. Step outside to enjoy the custom timber-frame pavilion with industrial-grade heat, retractable screens, and LED lighting - perfect for entertaining or relaxing by the creek. Practical upgrades include a new water heater, pump, and water softener (2022), with the septic pumped in June 2023. The professionally landscaped 0.37-acre property features a retractable awning, dusk-to-dawn driveway lighting, and propane BBQ hook-up. With 103 ft of frontage and serene creek views, this remarkable property offers the perfect balance of character, comfort, and natural beauty. A truly rare opportunity to make a log cabin retreat your year-round home. (id:24801)
RE/MAX Icon Realty
16 Highland Road
Minto, Ontario
Welcome to this beautifully designed Executive-Style Bungaloft, nestled on a private 1.65-acre lot and offering an impressive 3,481 sq. ft. of above-ground living space with 4 spacious bedrooms, 4 elegant bathrooms, and a 2.5-car garage. This thoughtfully designed home blends luxury, comfort, and functionality across every level, including extra wide stairways and hallways. Enjoy your private primary bedroom suite in the loft, complete with an Extra Large walk-in closet, heated floors, and a luxurious 4-piece ensuite bath. This serene space also includes a dedicated study/den, perfect for working from home or unwinding with a good book.The heart of the home boasts a chef-inspired kitchen with a walk-in pantry, quartz island and countertops, custom cabinetry, and a walkout to the deck, perfect for entertaining while enjoying views of the beautifully landscaped backyard.The open-concept main level seamlessly connects the living and dining areas, highlighted by a stunning double-sided fireplace shared with the sunroom. The sunroom is a perfect place to relax year-round, overlooking the natural beauty of the backyard with spectacular sunsets. The main level also features two additional bedrooms, including a second primary suite with a walk-in closet and private 3 pc ensuite bath. Enjoy the ease of a main-level laundry room complete with built-in cabinetry and sink.Multiple walkouts lead to the expansive deck and private backyard, offering a seamless indoor-outdoor living experience.All upper-level bathroom cabinetry is crafted from premium maple, showcasing the quality and craftsmanship throughout the home. (id:24801)
Icloud Realty Ltd.
10 - 1500 Concession Road
Haldimand, Ontario
Welcome to 1500 Concession Rd. 10, Walpole a charming residential home nestled on a picturesque 2.025-acre lot surrounded by open farmland and serene country views. This unique property blends the tranquility of rural living with the convenience of quick access to the highway, offering both privacy and accessibility. The spacious home features 3+1 bedrooms and 3 full bathrooms, designed to comfortably accommodate family living and entertaining. A large detached 2-car garage and an expansive driveway with space for 10+ vehicles provide exceptional parking options. For hobbyists, professionals, or anyone in need of extra space, the property includes a heated workshop perfect for year-round projects, storage, or business use. Outdoor living is enhanced by the sweeping views and open land, making it ideal for gardening, recreation, or simply enjoying the peace of the countryside .With its combination of generous space, functional amenities, and a location that balances country charm with highway convenience, this home is a rare opportunity in Walpole. (id:24801)
Intercity Realty Inc.
1153 - 258a Sunview Street
Waterloo, Ontario
Welcome To This Bright And Sunny Gorgeous Corner Suite Suitable For Students, University Staff And Working Professionals. This Modern Two Bedroom Unit With A Great Floorplan Comes Fully Furnished And Has A Long Balcony Overlooking University Ave And Parks. Unbeatable Location Within Walking Distance Of University Of Waterloo, Wilfrid Laurier University And Conestoga College, As Well As Easy Access To ION/LRT/GO, Restaurants, Shops And More! Private Ensuite Laundry And Free Wireless Internet. Great Opportunity For A Worry-Free Passive Investment Income. Book Your Showing Now! (id:24801)
Homelife/realty One Ltd.
430 Lake Road
Trent Hills, Ontario
Looking for that beautiful waterfront on a level lot with lots of privacy? You've found it here on Lake Road in Trent Hills offering an incredible 107 feet of water frontage and a 210 feet deep lot. This amazing property is at the end of a dead end street with minimal neighbours. Located just 10 minutes to Campbellford, Havelock or Marmora and 15 mins to Hastings you will find all the amenities you need! When you drive up to this home you will automatically feel the serenity, with all the trees surrounding the property and the beautiful lake right in front of you. It's time to enjoy what waterfront living is all about!! The home is a good size, offering an eat-in Kitchen, a great size living room overlooking the lake and 2 bedrooms and bathroom. Bonus full size basement as well (approx 6 feet high) best used for storage. This home is currently being used for 3 seasons, mainly as a cottage, but was used for 4 seasons in the past. The well is located over a spring, which is ice-free in the winter! Enjoy 25 kms of lock free boating from the dock along the Trent Severn Waterway from Healey Falls to Hastings. With some hard work on the house it will pay off, as this lot is absolutely gorgeous, or possible opportunity to build your dream home here - the views are stunning! Annual road fee of approximately $300 for annual road maintenance (id:24801)
Real Broker Ontario Ltd.
51 Waterthrush Lane W
Norfolk, Ontario
Nestled in the heart of Norfolk County, this stunning modern bungalow townhome offers a rare combination of style, comfort, and convenience. Whether you're looking for a peaceful retreat or a perfect home to entertain, this property has it all. Step inside to a bright, open-concept living space that flows seamlessly from room to room. The spacious master bedroom is a true retreat, featuring a luxurious 4-piece ensuite and a large walk-in closet, providing ample storage. The heart of the home is the expansive kitchen, designed for both beauty and functionality, complete with high-end stainless steel appliances, elegant marble countertops, and upgraded cabinetry that offers plenty of space for meal preparation and storage. The cozy living area, with its stylish design, is perfect for relaxing or hosting guests. The adjacent dining area opens out to a private deck, offering an ideal space for outdoor dining or enjoying a quiet morning coffee. Located just a short 5-minute drive from all major amenities, including Walmart, Canadian Tire, Superstore, and much more, this home ensures youll never be far from what you need. Plus, with the lake just a stones throw away, you can enjoy the tranquility of nature without sacrificing convenience. Practical features such as a front, stairless entry from the garage and main-floor laundry make everyday living a breeze. This is more than just a home its a lifestyle. Dont miss out on this exceptional opportunity to live in one of Norfolk Countys most desirable locations. Schedule your private showing today! (id:24801)
Cityscape Real Estate Ltd.
1505 - 385 Winston Road
Grimsby, Ontario
Lakeview condo with amazing view to Ontario Lake at Odyssey Condominiums at Grimsby, corner unit two bedrooms, 2 full bathrooms, not occupied before, good option for professionals tenant. (id:24801)
RE/MAX Real Estate Centre Inc.
63 Rouff Road
Powassan, Ontario
Sausage Lake Waterfront, Fully Furnished Cottage With 183 Ft Shoreline Access, Spectacular 3-Tier Decks, Boat Docks And Marina!!! You Can Truly Have It All In One Property With The Absolutely Epic, Multidirectional Panoramic View Of The Breathtaking Sausage Lake Sunsets...Picture This; A 1500 Sqft Custom Built Home, Hooked Up To The Bedrock, With A Rustic Vibe, Huge Windows, High & Cathedral Ceilings And Cozy Stone Fireplace. Fully Winterized, Heated And Cooled All Year Round. This Cottage Is A Place Where Lasting Memories Are Made. Stop By And You Will See Where Summer Season Can Truly Be Enjoyed! This Bright Open Concept 4 Bedroom, 1 Loft, 1 Bath Cottage Is Full Of Charm. Enjoy A Morning Coffee On The Front Porch Or Waterfront Deck Overlooking Multicoloured Lake Water And A Small Sandy Beach Area. Have A Pleasant Afternoon And Enjoy A BBQ On The Patio With Covered Kitchenette. In The Evenings, Prepare And Serve Your Meals In The Generous, Custom-Made From The Old Barn Wood, Kitchen That Opens To The Dining Area And A Family Room. Enjoy A Magnificent Sunrise Or Sunset View As A Dessert! Main Floor Area Ends With A Unique Bedroom Featuring A Separate Entrance And A Bathroom With Laundry Section. Upstairs, There Are 2 Bedrooms And 1 Loft Overlooking The Family Room-Just Perfect For Company Or Kids. As A Great Addition To The Cottage, Oversized Double Garage Offers 220V Power Station And A Huge Space Above That Can Be Converted Into A Guest Room. Please Be Assured, Trout Creek Neighbourhood Area Offers Year-Round Activities. Whether It Is Boating, Fishing And Swimming In The Summer Or Snowshoeing, Cross-Country Skiing And Snowmobiling In The Winter, There Is Always An Opportunity To Keep Active And Enjoy The Beauty Of Nature. (id:24801)
Royal LePage Realty Centre
119 Elder Street
Southgate, Ontario
Beautifully Built Bright New Raised Bungalow on a quiet rural 66' x 132' lot in Proton Station. This Brand New Detached Home offers 1214 sq ft of Main Floor Finished Living Space. Main Floor with 2 Bedrooms, 2 Bathrooms, Kitchen with Breakfast Bar, Dining Area with Walk-Out, Livingroom & Main Floor Laundry Room -- Perfect for First Time Buyers or Retirees Looking to Downsize. Bright Open Concept Layout with quality finishings throughout. The full partially finished lower level features large above grade windows, Separate Side Entrance Access, Roughed in for a 3pc Bath and ample space for additional rooms for the extended family. Double Car Attached Garage with interior access to foyer and rear lower level and side door access. Enjoy the peacefulness of rural living with the convenience of move - in ready new construction. Close to Hwy 10 for easy commuting. ATV/SKIDOO Trails near by. (id:24801)
Icloud Realty Ltd.
5135 Trafalgar Road
Erin, Ontario
You will Love the serenity of this Gorgeous High ground 2.87 Acres with Pond and beautiful Picturesque Treed Lot with fully renovated East Facing home with 2+1 Bedrooms. All surprises as you step inside to see a Separate Living, Family Room and One Bedroom on Main Floor. Fully Upgraded Kitchen with Exquisite Lighting, Stainless Steel Appliances and Extended Cabinets. Shows Nice. Available immediate for Lease. (id:24801)
RE/MAX Gold Realty Inc.
B - 630 Woodlawn Road E
Guelph, Ontario
Immerse yourself in nature with this stunning 2-bedroom condo on the edge of Guelph Lake Conservation Area. Boasting 1.5 bathrooms, a designated parking spot, and an open-concept design, this unit perfectly blends modern convenience with tranquil surroundings. Just a short walk or bike ride to Guelph Lake, its ideal for those who love the outdoors while staying close to city amenities like shopping, dining, schools, and parks. Enjoy the perfect balance of convenience and serenity in this exceptional home. Book your viewing today and experience the best of Guelph living! (id:24801)
Right At Home Realty
4533 Sixth Avenue
Niagara Falls, Ontario
Meticulously Maintained Bungalow in a Quiet, Mature Neighborhood! With no rear neighbors, this home boasts high ceilings, an open floor plan, and abundant natural light. The oversized living room flows seamlessly into the dining area and kitchen with a tiered breakfast bar, perfect for entertaining. The main floor features 3 spacious bedrooms, 2 with walk-in closets and vaulted ceilings, plus a 4-piece bathroom with jacuzzi tub. The finished lower level offers a family room, additional kitchen, bonus room, bathroom/laundry combo, and ample storage. A beautiful home that combines space, style, and comfort. (id:24801)
Century 21 Percy Fulton Ltd.
66 Granite Ridge Trail
Hamilton, Ontario
Amazing opportunity to Lease a stunning detached home (Upstairs Only) in the highly desirable Mountainview Heights community of Waterdown. This spacious 4-Bedroom, 4-bathroom home features a 10' ceiling on the main floor, separate living/dining and family rooms with a cozy fireplace, a dedicated office space, and a high-end kitchen with built-in stainless steel appliances and a large centre island. The oak staircase leads to a well-appointed carpet-free second floor with a luxurious primary bedroom featuring a his/her walk-in closet and 5-piece ensuite with dual vanities and a glass shower, a second bedroom with its own 3-piece ensuite and walk-in closet, plus two additional generous bedrooms sharing a full bath, and a convenient upstairs laundry. Located minutes from parks, scenic trails, schools, shopping, and major highway access, this home offers both comfort and convenience in a family-friendly neighbourhood. (Basement Rented Separately) (id:24801)
RE/MAX Gold Realty Inc.
637202 Prince Of Wales Road
Mulmur, Ontario
Welcome to this amazing property that lays within the greenbelt, in the township of Mulmur. With over 6 acres this property has endless potential for whatever lifestyle you're looking for: tranquil mornings sipping coffee on the back porch, adventure filled days creating trails through the forest or driving to one of the many quintessential small towns nearby. This home suits everyone! Set back from the road the main home features 2 good sized bedrooms filled with natural light, a bright combined living and dining room featuring a statement wood burning fireplace and a walkout to the back porch, as well as bonus space in the lower level with an extra bedroom and family/media room! The large detached garage can comfortably fit 2 large vehicles as well as 2 bonus workshop and storage spaces. The "bunkie" is an excellent footprint for someone to make their own to have great additional living space with plumbing and electrical available. 45 minutes to Blue Mountain, 25 minutes to the shops in Orangeville, 15 minutes to the shops in Shelburne. Main floor vinyl flooring (2025), new baseboards on main floor (2025), waterproofing in basement (2025), French drain/weeping tiles (2025), new electrical panel (2025). (id:24801)
Royal LePage/j & D Division
311 - 708 Woolwich Street
Guelph, Ontario
Brand New, Spacious Stack Townhouse!Modern 2-storey offering abundant natural light. Over 1,000 sq. ft. of luxury living with quartz countertops, upgraded cabinetry, vinyl plank flooring, and brand-new stainless steel appliances. Features 2 spacious bedrooms, 2 full bathrooms with tiled showers, full-size washer & dryer, and 2 private balconies. Walking distance to Riverside & Exhibition Park, close to transit and shopping. One Car Parking (id:24801)
Save Max Real Estate Inc.
10 Monroe Street N
Cambridge, Ontario
Welcome to 10 Monroe St, a rare 60 ft Front investment and lifestyle opportunity located in one of Cambridge's most desirable and centrally located neighborhoods.This home has been meticulously and fully renovated, carpet-free, over 2000 sqft living area, boasting brilliant pot/bright lights throughout, making you the very first occupant since its complete transformation.This property stands out from comparable area listings by offering exceptional financial versatility. The beautifully finished basement features an extra full kitchen and a separate entrance, creating ideal potential for an owner-occupied rental unit to significantly offset your mortgage or serve as a dedicated in-law or au pair suite. Adding to the flexibility, the main level includes an additional room, perfect for use as a 4th bedroom or a professional home office. Oversized lot features a large detached 3-car HEATED garage and a workshop fit for any handyman's dream. Beyond the unique interior features, the location offers excellent pedestrian access to local amenities and the charm of historic Cambridge: Within Easy Walking Distance (East Galt / Downtown Cambridge Amenities): Downtown Galt: A short walk brings you to the historic core of Cambridge, known for its beautiful stone architecture and the scenic Grand River. Grand River Transit (GRT): The home is in proximity to local bus routes, providing easy public transit access throughout Cambridge and greater Waterloo. Ainslie Street Transit Terminal: The main bus terminal for Cambridge is conveniently located downtown, connecting you to all local GRT routes and regional GO Bus services. Cambridge to Paris Rail Trail: Access to this renowned scenic walking & biking trail, which runs along the Grand River, is nearby, offering a fantastic natural escape.Local Parks & Riverfront: Enjoy walks along the Grand River.Minutes to the 401. Within walking distance of shopping centers such as Westgate Centre, Cambridge Centre, and Highland Shopping Centre. (id:24801)
Right At Home Realty
313 - 56 Kerman Avenue S
Grimsby, Ontario
Lake Views From This Huge, Top Floor, Sun Drenched Corner 1 Bedroom Unit In Wonderful Building Set In The Heart Of Charming West Grimsby! Walk to Town, Close to Shops, Restaurants, Transportation, Highway, Bruce Trail, Niagara Escarpment, Wineries and The Lake! Largest 1 Bedroom in the Complex and the Top Floor Corner Unit is a Perfect Location to Call Home! (id:24801)
Sutton Group Quantum Realty Inc.
62 - 811 Sarnia Road
London North, Ontario
Freshly Painted! END UNIT- Freehold Townhouse in North West London, You won't be disappointed! Situated in a friendly neighbourhood of Hyde Park, this property has a lot to offer. Only steps away from amenities such as Western University, Hyde Park shopping centre, Costco, Wal-Mart, Schools 15 minutes from Western University & Fanshaw College. (id:24801)
Century 21 Property Zone Realty Inc.
47 Bishop Reding Trail
Hamilton, Ontario
Welcome to 47 Bishop Reding, a charming 1-bedroom, 968 sq. ft. bungalow in the sought-after St. Elizabeth Village community. Thoughtfully designed with open-concept living, spacious rooms, and modern touches, this home delivers both style and practicality. Whether youre enjoying a quiet evening indoors or taking advantage of the Villages resort-style amenities, this residence offers a wonderful balance of comfort and community living. Move-in ready and waiting for you to call it home. Property taxes, water, and all exterior maintenance are included in the monthly fees. (id:24801)
RE/MAX Escarpment Realty Inc.
26 Szollosy Circle
Hamilton, Ontario
Welcome to a charming 2-Bedroom, 1-Bathroom Bungalow in the prestigious gated 55+ retirement community of St. Elizabeth Village. This home offers over 1,000 square feet of comfortable living space, thoughtfully designed to cater to your lifestyle needs. Step inside and experience the freedom to fully customize your new home, with all renovations and personal touches included in the purchase price. Whether you envision modern finishes or classic designs, you have the opportunity to create a space that is uniquely yours. Enjoy the convenience of being just steps away from the indoor heated pool, fully equipped gym, relaxing saunas, and a state-of-the-art golf simulator. St. Elizabeth Village offers not just a home, but a vibrant lifestyle, with endless opportunities to stay active, socialize, and enjoy your retirement to the fullest. CONDO Fees Incl: Property taxes, water, and all exterior maintenance. (id:24801)
RE/MAX Escarpment Realty Inc.
9 Father Csilla Terrace
Hamilton, Ontario
Welcome to 9 Father Csilla Terrace, set within the highly sought-after gated community of St. Elizabeth Village! This delightful home will offer 2 bedrooms and 2 bathrooms, including a private ensuite, along with a bright eat-in kitchen, separate dining room, and an inviting living room that opens onto a raised deck overlooking the tranquil pond. A highlight of this property is the opportunity to renovate and personalize it to suit your style with a choice between two main-floor layout options. The lower level features a second bedroom, full bathroom, and a spacious recreation room with walk-out access to the patio, perfect for entertaining or relaxing. Enjoy all the Village amenities, including an indoor heated pool, fitness centre, saunas, golf simulator, and more, while exterior maintenance is completely taken care of for you! Property taxes, water, and all exterior maintenance are included in the monthly fees. *Room sizes based off of floor plan option 1*CONDO Fees Incl: Property taxes, water, and all exterior maintenance. (id:24801)
RE/MAX Escarpment Realty Inc.
13 Sister Varga Terrace
Hamilton, Ontario
Welcome to St. Elizabeth Village Hamilton's premier gated 55+ community! This beautifully renovated 960 sq. ft. bungalow offers stylish, carefree one-floor living with no stairs. Inside, you'll find a thoughtfully designed 1-bedroom, 1-bathroom layout featuring a modern bathroom with a walk-in shower - perfect for ease of use and mobility. The open-concept kitchen flows seamlessly into the spacious living and dining area, complete with a large peninsula that seats at least four. Its an ideal setup for entertaining or enjoying your morning coffee with friends. Set beside one of the community's tranquil ponds, this home combines peaceful surroundings with unbeatable convenience. You're just a short stroll from the Villages incredible amenities: a heated indoor pool, gym, saunas, hot tub, golf simulator, woodworking shop, stained glass studio, doctors office, pharmacy, massage clinic, public transit access, and more! Plus, you're only a 5-minute drive to grocery stores, shopping, and restaurants. Move-in ready and perfectly located, this home is a rare opportunity to enjoy the best of maintenance-free living in a community that has it all. Don't miss your chance! (id:24801)
RE/MAX Escarpment Realty Inc.
18 Sister Kern Terrace
Hamilton, Ontario
Welcome 18 Sister Kern Terrace, located in the much sought after gated community of St. Elizabeth Village! This home features 2 Bedrooms, 2 Bathrooms, eat-in Kitchen, large living room for entertaining, and Solarium with walkout. Enjoy all the amenities the Village has to offer such as the indoor heated pool, gym, saunas, golf simulator and more while having all your outside maintenance taken care of for you! (id:24801)
RE/MAX Escarpment Realty Inc.
1 - 1983 Main Street W
Hamilton, Ontario
Beautiful end-unit townhouse located in a highly desirable Hamilton West neighbourhood! Just 8 minutes by car (or 13 minutes by bus) to McMaster University and McMaster Children's Hospital, this spacious home combines comfort with convenience. Featuring 4 bedrooms, 3 bathrooms, and a den that's perfect for a home office or study, the layout is designed for both functionality and lifestyle. The kitchen offers a walkout to a private balcony, while a bus stop only steps from your front door makes commuting simple. Nature enthusiasts will love the nearby Chedoke Golf Course, Chedoke Falls, and scenic trails along the Niagara Escarpment. Additional attractions include the Royal Botanical Gardens and Bayfront Park. Outdoor adventures are just a short walk away with the Dundas Valley Conservation Trails to the east and Tiffany Falls to the west. (id:24801)
RE/MAX Real Estate Centre Inc.
170-172 Blake Street
Cobourg, Ontario
Fully vacant 4-Plex available in historic downtown Cobourg. Two 2-bedroom and two 3-bedroom units available to lease out at current market rent. Rare opportunity to purchase a vacant residential income property with potential for more. Zoned R4 with an extra large lot, there is room to grow. Plenty of parking on each side of the building, and room in the back yard for a detached accessory building. Great opportunity to live in one unit and rent out the others. One unit has recently been renovated, and the other three have had long term tenants. Metal roof, vinyl siding is easy to maintain. Separate gas, hydro, water meters. Very close to downtown and all amenities. Easily walkable to the lake and beach. Blake St is quiet and off the main arterial roads a very pleasant neighbourhood to live in. This property is a unique opportunity to enhance your real estate portfolio and start fresh. (id:24801)
RE/MAX Hallmark First Group Realty Ltd.
304 Falling Green Crescent
Kitchener, Ontario
Set on a premium landscaped lot backing onto lush GREENSPACE, this extraordinary home offers not just a place to live, but a lifestyle to be cherished. With walking trails at your doorstep and Schlegel Park just steps away, every day feels connected to nature. Inside, 9-foot ceilings and gleaming hardwood floors set the stage for elegance. A dedicated main floor office makes working from home effortless, while the open-concept family room, anchored by a gas fireplace with a striking stone accent wall, invites gatherings that turn into lasting memories. The chef-inspired kitchen, finished with granite countertops throughout, flows seamlessly to the heart of the home and beyondinto a picturesque backyard with a stone patio and retractable awning. Here, an entertainers paradise awaits: a fully equipped outdoor kitchen with fridge, built-in BBQ, outdoor stove, and custom stoneworkdesigned for unforgettable evenings overlooking the treetops. Upstairs, four generously sized bedrooms, each with its own ensuite, provide comfort and privacy for the entire family. The finished lower level offers even more possibilities with a SIDE DOOR ENTRANCE TO THE IN-LAW SUITE WITH EGRESS WINDOWS, featuring a modern open-concept kitchen with granite countertops, luxury flooring, and bright, spacious designperfect for multi-generational living or welcoming long-term guests. Every corner of this home speaks to quality and care, from the granite finishes carried throughout to the thoughtful landscaping. This is more than a houseits a place where family traditions are built, laughter fills the rooms, and every day feels like home. Steps to top rated schools, parks, trails, shops, restaurants plus more! Some photo virtually staged (id:24801)
RE/MAX Twin City Realty Inc.
20 - 120 Dudhope Avenue
Cambridge, Ontario
LOW FEES TOWNHOME WITH A GARAGE AND 3 BEDROOMS IN A DESIRABLE COMPLEX! This home features an attached 1-car garage plus a private driveway. The main floor offers a welcoming layout with a bright kitchen boasting ample cabinetry and stainless steel appliances, open to the connected dining and living area. Walkout from the dining space leads directly to the backyard. Upstairs, you'll find 3 spacious bedrooms, including a primary suite with dual closets and direct access to a 4-piece bathroom. The fully finished basement adds a cozy rec room and additional storage. Conveniently located near Churchill Park, Monsignor Doyle Catholic Secondary School, public transit, and more! (id:24801)
RE/MAX Twin City Realty Inc.
36 Fullerton Avenue
Hamilton, Ontario
ENDLESS POTENTIAL IN CENTRAL HAMILTON ... Your next project starts here! This 2-storey semi-detached brick home at 36 Fullerton Ave offers a fantastic opportunity to transform a solid property into the home you've always envisioned. With great bones and a functional layout, this house is ready for a full renovation tailored to your taste and lifestyle. Step inside from the covered front porch into a classic main floor layout featuring a living room, dining room, and kitchen with a convenient pantry and back yard access. Side entry leads to the back porch and fenced yard, providing potential for outdoor entertaining space, gardening, or future expansion. Upstairs, find two bedrooms and a 4-piece bath. Located in a prime central Hamilton neighbourhood, this property is just steps from public transit, schools, parks, Hamilton General Hospital, shopping, amenities, and quick highway access - everything you need is within reach. Whether you're an investor searching for your next project or a homeowner ready to create something special for yourself, this property delivers endless possibilities a blank canvas ready for your creative touch! With the right vision and updates, 36 Fullerton Ave could become a charming urban retreat in the heart of the city. (id:24801)
RE/MAX Escarpment Realty Inc.
D - 133 Durham Street
Port Colborne, Ontario
Be the first to live in this brand-new 2-storey unit featuring 3 bedrooms and 3 bathrooms, this modern home offers a bright open-concept main floor with a sleek kitchen, spacious living area, and carpet-free flooring. Upstairs includes a primary suite with a private bath plus two additional bedrooms and full baths. Enjoy 1 parking space, separate utility meters, and a central location close to shops, dining, schools, waterfront amenities, and major routes. Available immediately a fresh, stylish lease opportunity ready to call home. (id:24801)
RE/MAX Escarpment Realty Inc.
508 - 101 Shoreview Place
Hamilton, Ontario
Welcome to Sapphire Condos on the shores of Lake Ontario in Stoney Creek. Suite 506 offersunobstructed lake views with 2 bedrooms, 2 full bathrooms, and geothermal heating/cooling. TheU-shaped kitchen features granite counters and stainless steel appliances, with directsightlines to the water. Both bathrooms are spacious, and the primary suite includes its ownensuite. Enjoy your private lakefront balcony, or take advantage of building amenitiesincluding a fitness centre, rooftop patio, and more.Sapphire Condos provide modern, resort-style living with stylish interiors, secure parking, andunbeatable waterfront access. Perfect for downsizers, professionals, or investors, thiscommunity combines luxury with lifestyle, while offering convenient access to the QEW, trails,and transit. (id:24801)
Century 21 Atria Realty Inc.
406 - 308 Lester Street
Waterloo, Ontario
Turn-key investment or the perfect starter condo in the heart of Waterloo's University District! Unit 406 at 308 Lester offers a 1 bedroom, 1 bathroom, 465SF layout with a modern kitchen that has granite countertops and stainless steel appliances, in-suite laundry, laminate flooring throughout, and a private balcony. Consistently strong rental demand with walk-to-campus access (UW & WLU), steps to LRT, restaurants, and everyday amenities. Low-maintenance living in a professionally managed building perfect for hands-off ownership. Current rent: $2,000/month. Maintenance fees include high speed internet. (id:24801)
Royal LePage Signature Realty
Ll12 - 25 Kay Crescent
Guelph, Ontario
Fully Furnished Move In Ready Condo In Guelph Desirable South-End. 2 Bedroom + 2 Bathroom, Immaculate & Well Kept Unit. The Unit Boasts 860 SqFt Of Living Space & A 53 Sqft Private Balcony Facing A Tree Wooded Ravine. Short Walk From All Major Amenities. This Location Offer Easy Accessibility To The Public Transit System & Is Only Located A Short Drive Away To The University Of Guelph. Open-Concept Layout With Modern Kitchen Equipped With All Stainless Steel Appliances, Subway Tile Backsplash, Granite Counter Top, Vinyl Flooring Throughout And An Island, The Living Room Offers Ample Space With A Large Sliding Door That Leads You To Your Private Balcony, Where You Can Enjoy Full Privacy Spacious Bedrooms With Their Own Large Closets, Large Windows & Modern Vinyl Flooring. The Primary Bedroom Has A Large 3-Piece Ensuite With A Standing Shower & Granite Counter Top. The Unit Includes A Large Laundry Room With Stacked Washer/Dryer & Ample Storage Space. Designated Parking. Dedicated Locker Storage Located On The Same Floor, The Condominium Offers A Party Room, An Outdoor Social Space, And Access To Fitness Room. (id:24801)
Right At Home Realty
1069 Bird Road
Haldimand, Ontario
Nestled on a sprawling 1.25-acre lot, this charming detached bungalow offers a tranquil retreat. The cozy three-bedroom home features a walkout deck overlooking the expansive grounds, while a fully finished basement with a separate entrance, bedroom, and second kitchen presents excellent potential for an in-law suite or additional living space. (id:24801)
Real Estate Advisors Inc.


