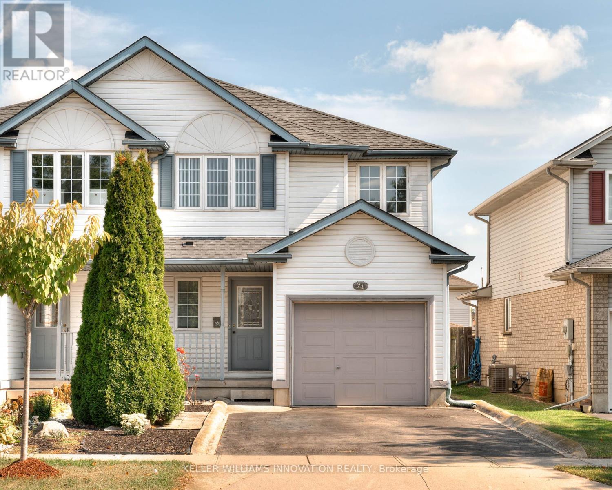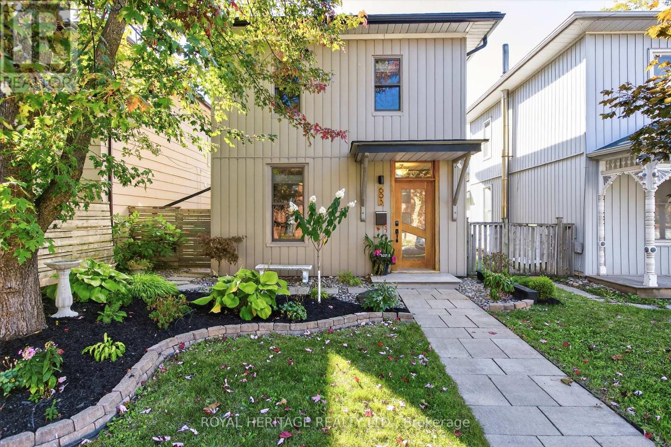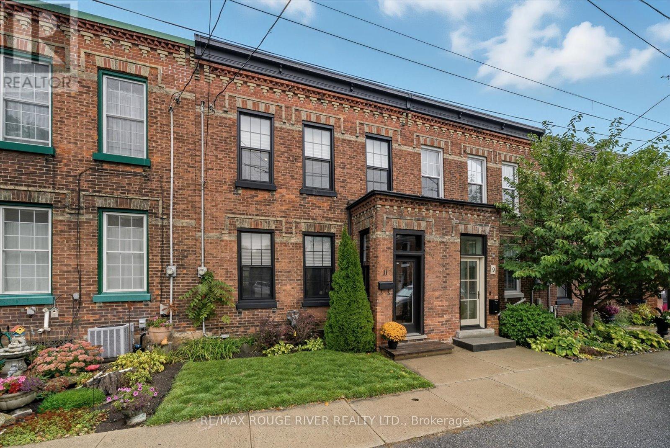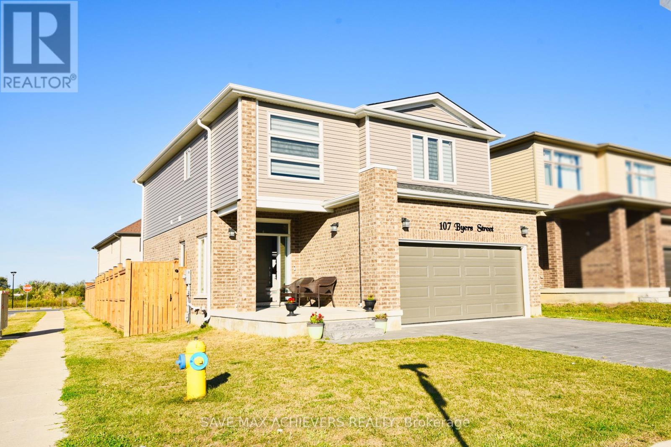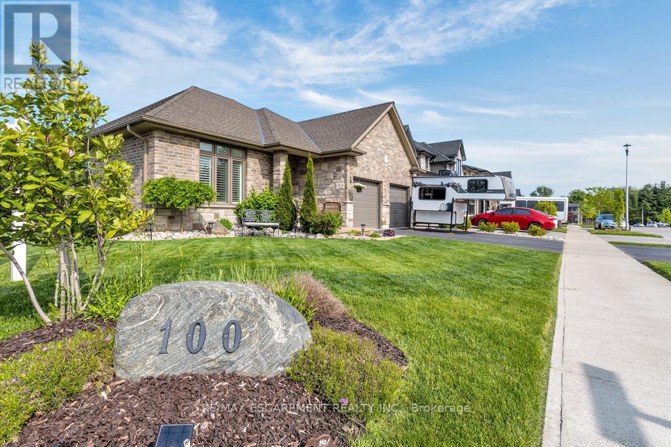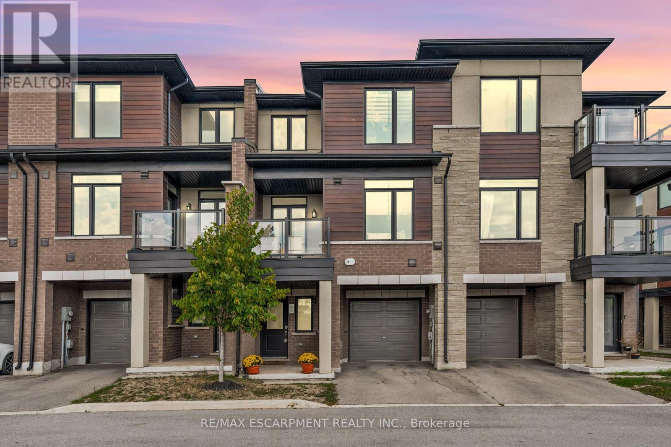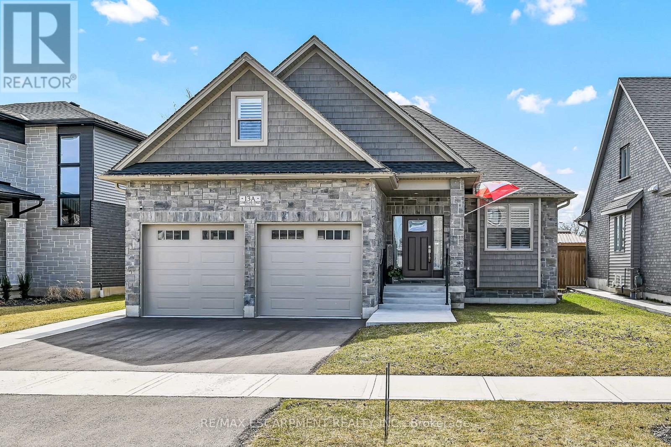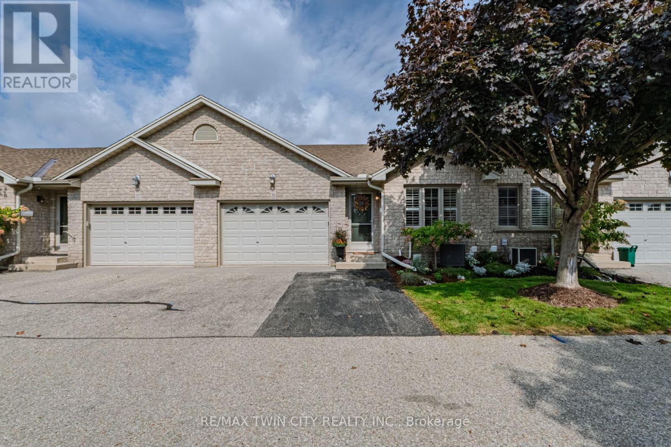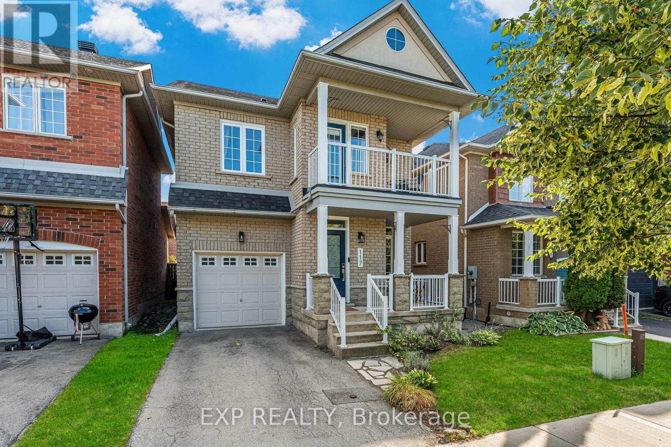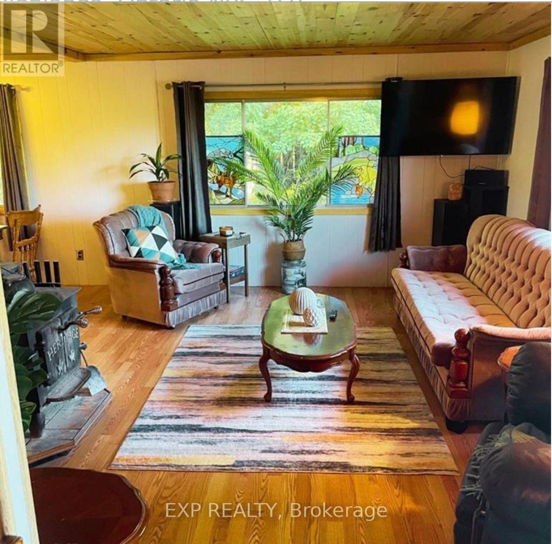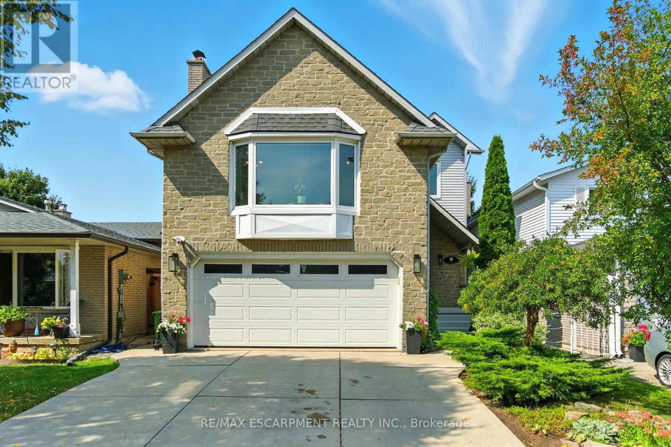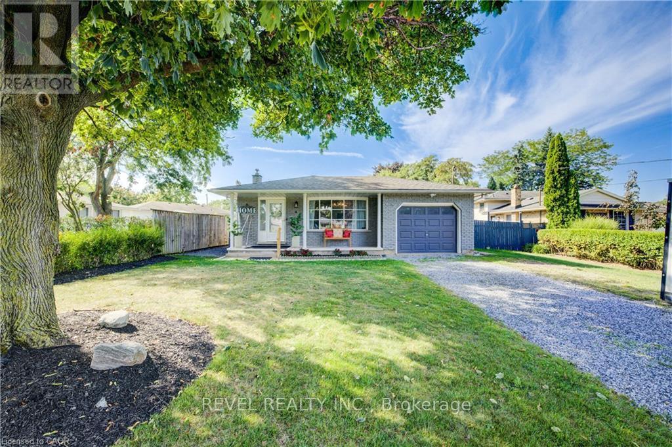21 Whittaker Crescent
Cambridge, Ontario
Welcome to this charming 3+1 bedroom, 2.5 bath semi-detached home in the desirable Galt North neighbourhood, just off Saginaw Parkway. This home is close to schools, parks, shopping, and all the amenities a family needs. Inside, youll find new flooring throughout (2021) and a bright, welcoming layout. Upstairs, the family bathroom offers both a jacuzzi tub and a stand-up showerperfect for busy mornings or relaxing evenings. The large finished basement adds even more living space, including a fourth bedroomideal for guests, a teen retreat, or a home officeas well as plenty of storage throughout the home to keep things organized. Step outside and discover a backyard built for fun and entertaining, featuring a tiki hut and plenty of room for family gatherings. A wonderful home in a sought-after locationready for your family to move in and enjoy! (id:24801)
Keller Williams Innovation Realty
693 Water Street
Peterborough, Ontario
The charm of another era and the modern conveniences of today, come together in this century home to create a sun filled, inviting and perfect space to relax, unwind, spend time with family or entertain. Upon entering the home, you are greeted by custom cabinetry which is featured throughout the home and provides for a cohesive experience. The separate living and dining room areas with gas fireplace lead you to the bright eat-in kitchen complete with skylight, pantry, butler's pantry, and gas stove. The heated floors of the walkthrough pantry and beautiful, modern bathroom complete the main floor. The upper level consists of a full bathroom with a skylight, three bedrooms and a solar tube providing much light to the upper hall. This beautiful home is located close to the center core and a short distance to river front walking trails. It also boasts a rear electrically equipped workshop adjacent to your 2 laneway parking spots with easy access via your private backyard, with space to do a little gardening, read a good book or host a fun gathering. This very special home is waiting for you! (id:24801)
Royal Heritage Realty Ltd.
11 Bramley Street N
Port Hope, Ontario
In the heart of Port Hope's beloved *Old Town*, built in the mid nineteenth century, this residence is a rare opportunity to own a piece of history-where timeless architecture meets thoughtful restoration. Set amongst a vibrant community, the streets are lined with some of the most well preserved architectural designs; known for its theatre, cafes, local boutiques and a sense of small town charm that thrives until this day. Front the moment you enter, the attention to detail is undeniable. A welcoming vestibule showcases a mosaic tile floor, pendant lighting, and a classic tin ceiling that sets the tone for the home's elegant blend of old and new. Soaring 10ft ceilings, original pine plank flooring and 12 inch baseboards preserve its historic elegance, while modern luxuries add effortless sophistication. The open-concept living and dining space flows seamlessly into a custom kitchen featuring quartz countertops, under-mount lighting, a farmhouse sink and a crisp backsplash that ties it all together. Exposed brick walls and heated flooring run throughout the home ensuring warmth and comfort, while the main floor laundry provides everyday convenience. Follow the original wooden staircase to 3 sun filled bedrooms and a spa like bathroom that comes complete with a large glass shower, heated ceramic tile and a freestanding tub...the perfect retreat after a long day! Outside, a spacious deck invites barbecues, morning coffee, or evenings of entertaining. Whether gathering with friends or enjoying a peaceful retreat, this home offers it all! Roof (2019), windows (2017), street parking (Honor system amongst neighbours) spot out front of the town home belongs to you! Allowed to park on street year round. (id:24801)
RE/MAX Rouge River Realty Ltd.
107 Byers Street
London South, Ontario
**Gorgeous*** Only Less Then 3 Year Old House , Located in South London Middleton Community. 4 Br / 3.5 Bath Available, 1 Bedroom Legal Basement , S/S Appliances/ Zebra Blinds Throughout Open Concept / Upgarded Modern Premium Quality Kitchen W/Quartz Counters, Huge Windows Allows Tons of Natural Light. Master Br Has A Walk-In Closet & 4 Piece Ensuite. The other 3 bedrooms are generously sized with big windows and good size closet. Laundry is Conveniently Located on Second Floor. Laminate Flooring Throughout the Main Floor.Basement is legally finished with seperate side entrance and have open concept kitchen with stainless steel appliance and quartz countertops. Additional bedroom, full washroom and stacked laundry completes the lower unit and has monthly rental potential for $1400. Close To Hwy 401-402. Close To Shopping Malls, Parks, School And All Amenities. 15 Mins Drive To Western University... Just Minutes To The Highway. Closer To School, Plaza, Park, Shopping Centre & Minutes Away From Public Transit. (id:24801)
Save Max Achievers Realty
100 Tamarack Boulevard
Woodstock, Ontario
Built in 2017 and upgraded with care ever since, this bungalow stands out. It sits on one of the widest lots in this quiet, high-end Woodstock pocket a neighbourhood where homes already range well into the millions. This is bungalow living done right. A bright, 1,557 sq.ft. floor plan that feels open and comfortable, with three bedrooms and thoughtful upgrades throughout. Youll find a Samsung gas range (2018) with matching fridge (2023), Moen sensor faucet (2019) and double sink, soft-close cabinetry, Shade-O-Matic shutters with a 25-year warranty, and a custom gas fireplace with built-ins, shiplap, and storage benches (all 2020). Fresh Benjamin Moore (2020) paint and a brand-new laundry suite with front loaders and gas dryer (2023) round it out. Its turnkey, clean, and move-in ready. Beneath it all, the basement is almost the size of another house 1,595 sq.ft. of untapped opportunity. It already has a rough-in for a bathroom and plenty of storage. Whether you finish it into a suite, a rec space, or a full second level of living, the upside here is massive. Outside, the upgrades separate it from the rest. A terrazzo-finished garage floor, resealed driveway (2024), solid wood shed on concrete pad (2022), new deck (2022), coated metal fencing with lifetime warranty (2024), and fresh pine trees for privacy. The lot even extends beyond the fence line, giving you more usable yard than youd expect. This isnt builder-basic and it isnt a flip. Its a well-built, consistently upgraded bungalow with great space, and a long runway of potential in a premium neighbourhood. (id:24801)
RE/MAX Escarpment Realty Inc.
46 - 590 North Service Road
Hamilton, Ontario
This rare freehold townhome offers nearly 1,300 sq. ft. of thoughtfully designed space in the sought-after Fifty Point / Community Beach area just a short walk to the lake and seconds to the QEW. Tucked into a friendly neighbourhood and surrounded by parks, trails, and the harbour, it blends convenience with a relaxed, recreational vibe. Inside, you'll find a bright, open-concept main floor with soaring 9-foot ceilings, a practical layout, and tasteful finishes perfect for both everyday living and entertaining. The kitchen features a functional sit-up island, ample cabinet space, and stainless-steel appliances, opening seamlessly to a spacious dining area and a sun-filled living room. Step through sliding doors to a private balcony with unobstructed views ideal for morning coffee or evening BBQs. Upstairs features a spacious primary suite with a walk-in closet, a generous second bedroom, a stylish 4-piece bathroom, and laundry all on the same floor for ease of living. The ground level includes a rare oversized walk-in storage room, plus an inside-entry single car garage with automatic door and additional driveway parking. Low monthly fees cover visitor parking, common elements, and snow removal. (id:24801)
RE/MAX Escarpment Realty Inc.
13a Cumberland Street
Brantford, Ontario
Looking for a newer bungalow with loft? This beauty has all the bells and whistles - even a separate entrance for a possible in-law or rental unit in the basement! Built in 2021 by quality reputable builder, the home offers almost 1600 square feet above grade plus finished basement, 2+2 bedrooms, 3 bathrooms, and high ceilings through out! Open concept main living area features modern white kitchen with stainless steel appliances (all LG under warranty), leathered quartz counter tops, work island/breakfast bar and pot lighting. Living room with cozy natural gas fireplace in a stone hearth, and dining area featuring a patio door walk out to back yard. Primary bedroom on the main offers a 4 pc ensuite bath with gorgeous soaker tub and glass walk in shower, plus his and hers oversized closets. Upstairs is a loft space perfect for a craft room/den/office or an extra bedroom. The fully finished lower level (finished by the builder) includes 2 more bedrooms, a full bath, family room and lots of storage, plus bonus staircase that leads into the two car garage. Lots of money spent here on extras including California shutters and zebra blinds (lifetime warranty), outdoor sprinkler system, security system, massive concrete patio across the back of the house with BBQ hook-up, quaint garden shed, fence, exterior lighting and more! Parking for two cars on the asphalt driveway, plus 2 spots in the garage. Exterior is stone, brick and vinyl, heated by natural gas furnace, plus central air - everything only 3 years old. Still under Tarion Warranty! No maintenance worries for years to come! (id:24801)
RE/MAX Escarpment Realty Inc.
36 - 19 Hanlon Place
Brant, Ontario
Carefree condo living, where comfort meets convenience in the one and only Paris, Ontario! This bright, spacious townhome is minutes from the 403, various amenities, walking trails, the downtown core, schools, and parks. Feel the warm fuzzies from the moment you walk into this charming, open concept bungalow offering 3 bedrooms, 2 full bathrooms, main floor laundry, and a finished basement. Enter through the 1.5 car garage access ramp or the front entrance that offers an ultra-wide hallway leading you to the heart of the main level encompassed by upscale cathedral ceilings that overlook beautifully manicured green space with a private deck. Enjoy your morning coffee in peace or barbecue your favourite meal with the natural gas hookup. Prefer cooking indoors but still want to cook with gas? You can! The generously sized kitchen also has a natural gas hookup ready for your own stove range and under cabinet lighting. The durable ceramic floors flow from the kitchen into the mudroom and bathroom; the perfect choice for high traffic areas. Make your way to the main level bedrooms that boast California shutters and ample closet space. Head down to lower level where you will find the large rec room accompanied with a cozy gas fireplace, a dedicated floor-to-ceiling storage room, a second bathroom, and a third bedroom with a walk-in closet. The utility room has a UV filter on the furnace, an air exchanger, central vac, and can be used for additional storage or a workshop. The space is incredibly versatile and has endless possibilities - live comfortably as a single family or multi-generational without a fuss! Recent professional updates include new LED lighting, freshly cleaned carpets and home, and a fully painted basement. Don't miss out on this fabulous opportunity to live in the prettiest town in Canada and book your private showing today! (id:24801)
RE/MAX Twin City Realty Inc.
117 Glenmeadow Crescent
Hamilton, Ontario
Welcome to 117 Glenmeadow Crescent, a beautifully maintained home in the desirable Lake Pointe Park community of Stoney Creek.Step inside to a open-concept main floor, with 9' ceilings, featuring gleaming hardwood floors, gas fireplace and newer stainless steel appliances. Upstairs, the oversized primary suite is a true retreat, complete with a walk-in closet, ensuite, and private east-facing patio to enjoy your morning coffee in the sun. Two additional generously sized bedrooms and a rare second-floor laundry room with extra space provide comfort and practicality for the whole family.The finished basement offers incredible versatility with room for a home office, rec room, playroom, and plenty of storage. Recent upgrades include new windows and doors, a new AC unit, gas line, and an owned tankless water heater, giving you peace of mind for years to come.Outside, the stamped concrete patio creates the perfect setting for entertaining and enjoying summer evenings.Just a short walk to Lake Ontario and Fifty Point Conservation Area, and minutes from Winona Crossing Shopping Centre, top-rated schools, and easy QEW access, this location offers both convenience and lifestyle.Don't miss the chance to own this well-appointed home in one of Stoney Creeks most sought-after, family-friendly neighbourhoods. (id:24801)
Exp Realty
813016 East Back Line E
Grey Highlands, Ontario
Welcome to 813016 East Back Line in Grey Highlands, a charming detached bungalow situated on nearly five acres of private rural land. This well-maintained home offers 1,248 square feet of living space with three spacious bedrooms and two bathrooms, featuring a bright main floor layout, a cozy wood-burning fireplace, and a functional kitchen with included appliances. The full basement provides excellent storage and future finishing potential, while the durable metal roof ensures long-lasting protection. Outside, the expansive lot with 150 feet of frontage and 600 feet of depth is perfect for outdoor living, gardening, or recreational use, complete with a detached garage, triple-wide driveway, and parking for more than ten vehicles including RVs or trucks. Conveniently located near lakes, schools, campgrounds, and local shops, this property offers the perfect balance of peaceful country living with access to community amenities. Whether you are seeking a full-time residence or a weekend retreat, this property combines space, privacy, and rural charm in one of Ontarios most desirable communities. ** This is a linked property.** (id:24801)
Exp Realty
10 Millpond Place
Hamilton, Ontario
Beautifully updated three-bedroom home on Hamilton Mountain, offering nearly 2,200 square feet of living space! Tucked away on a quiet family-friendly dead-end street, this home is steps from St. Teresa of Calcutta Catholic Elementary and Lincoln Alexander School, with a scenic walking trail at the other end. Just minutes to the Linc, Red Hill, shopping, transit, and more - this location truly has it all. Inside, the home features a large family room with cathedral ceilings, a wood-burning fireplace, and abundant natural light - perfect for relaxing or entertaining. The main level also offers hardwood floors, a spacious living and dining area, kitchen with stainless steel appliances and a centre island, plus a powder room, all designed for comfort and convenience. Garden doors lead out to the maintenance-free yard, where you'll enjoy a large composite deck with glass railings, a covered hot tub area, a propane firepit, and a natural gas line for your BBQ or future outdoor kitchen. Upstairs, the spacious primary bedroom features a walk-in closet and three-piece ensuite, complemented by two additional generously sized bedrooms and a four-piece main bathroom, all equipped with custom blackout blinds. Plenty of natural light and thoughtful finishes make the upper level comfortable and functional. The basement provides a flexible living space with separate entrance and drywall already in place, ready for your personal touches. Parking and storage are a breeze with a double-car garage featuring 60-ampa service and an electric car charger, plus a concrete double-wide driveway. Updates include roof (2020) Fridge and Stove (2023), a tankless water heater (2022), and new A/C (2022) for added peace of mind. RSA. (id:24801)
RE/MAX Escarpment Realty Inc.
4 Jill Court
St. Catharines, Ontario
Welcome to this beautifully renovated 5-bedroom, 2-bathroom home, perfectly set on a quiet court in highly sought-after West St. Catharines close to Brock University. With over $150K in recent upgrades, this gem truly checks all the boxes! Above grade features 3 spacious bedrooms, a stunning brand new renovated white kitchen with 2-inch quartz countertops and a full suite of stainless steel appliances. The bright open-concept living area has room for a full-size dining table perfect for entertaining. This carpet-free home also features beautifully refinished hardwoods on the main floor and upper bedrooms with wood look plank vinyl & tile throughout the rest of the home. The timeless, neutral décor adds a modern yet inviting touch. Downstairs, discover a fully self-contained in-law suite with 2 bedrooms, a separate kitchen with matching 2-inch quartz countertops and stainless steel Whirlpool appliances (2025), its own laundry, and private outdoor space ideal for multi-generational families or income potential. Both levels enjoy convenient in-unit vent-less laundry suites (2025) Step outside and prepare to be wowed, an outdoor entertainers delight! The backyard features a heated 15x30 above-ground pool (2023) 12x12 deck, fire pit area, and two hardtop gazebos. Turf has been thoughtfully added around the pool and fire pit for easy maintenance and year-round enjoyment. Both the upper and lower units have their own private outdoor living spaces, each with access to the pool and hot tub, your very own backyard retreat. Additional features include: Extra-long driveway with parking for up to 6 cars, Attached garage, Quiet court location in a family-friendly neighbourhood, New fencing and Cedar Gazebo (2025) Whether youre looking for space for a large family, a multi-generational setup, or simply a turn-key home in one of St. Catharine's most desirable areas, this property is the total package. Dont waitthis one wont last long! Book your showing today. (id:24801)
Revel Realty Inc.


