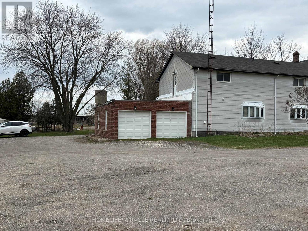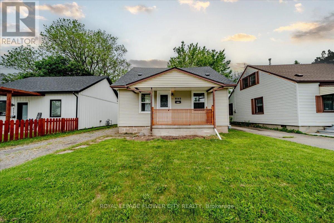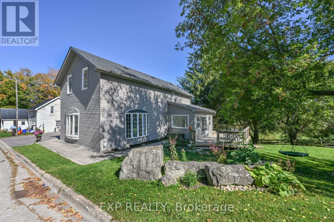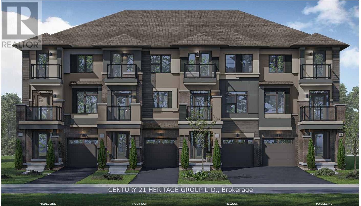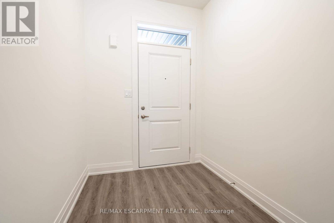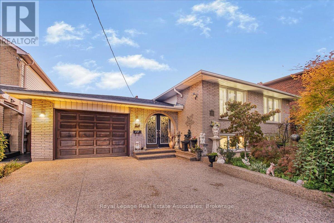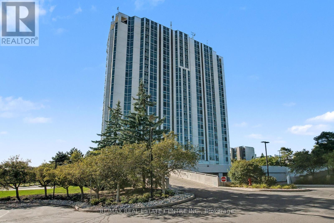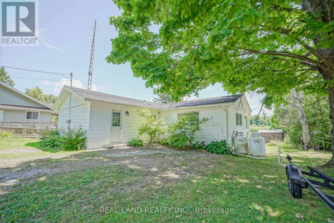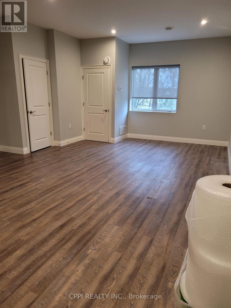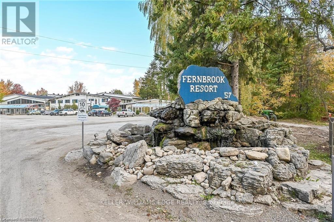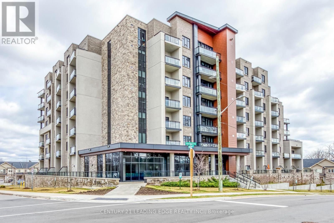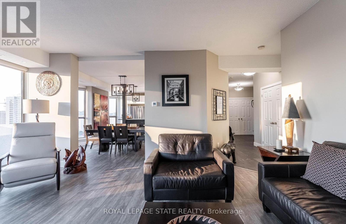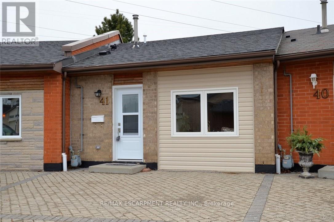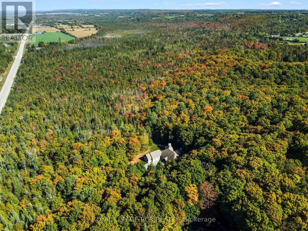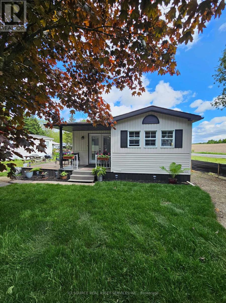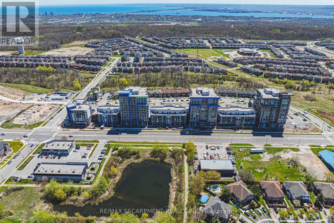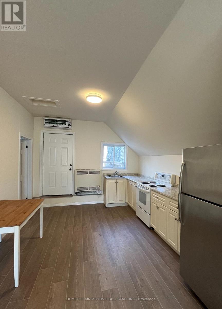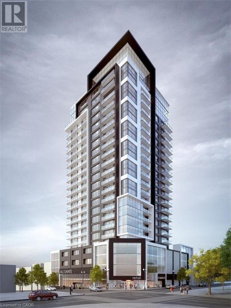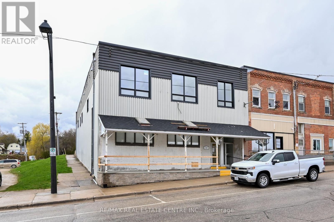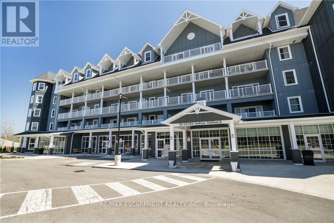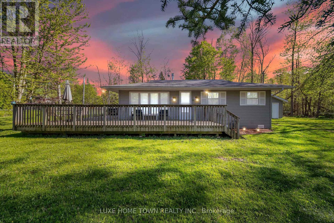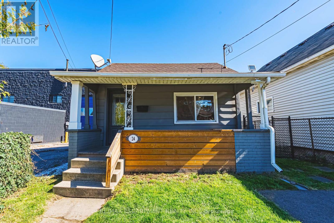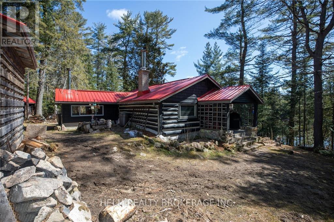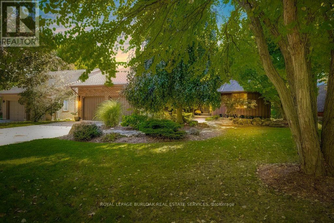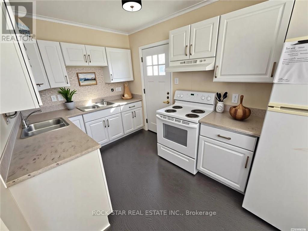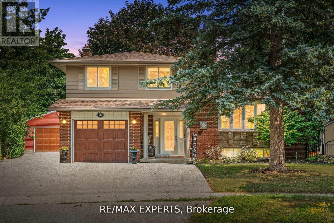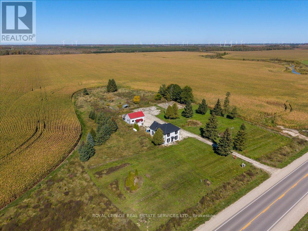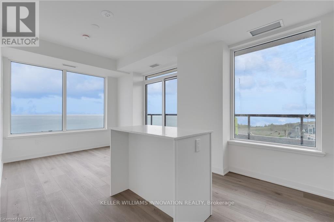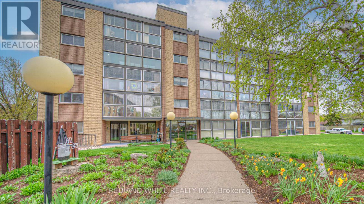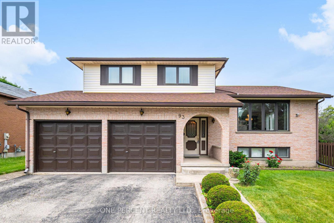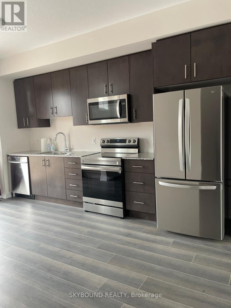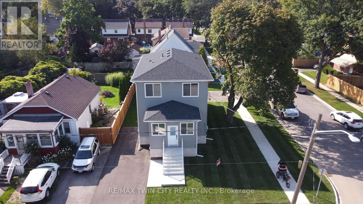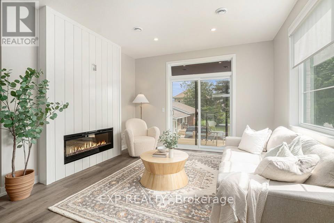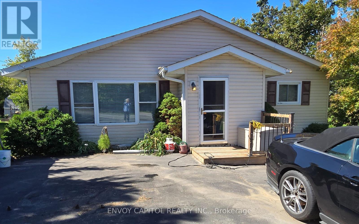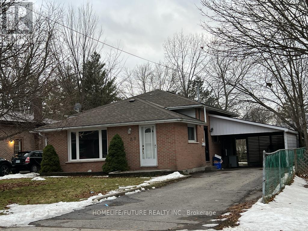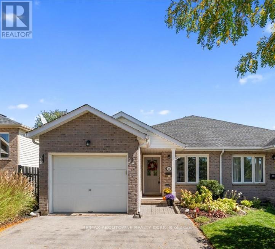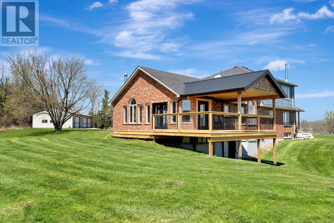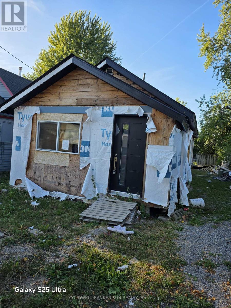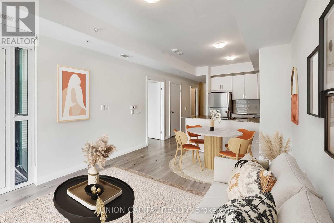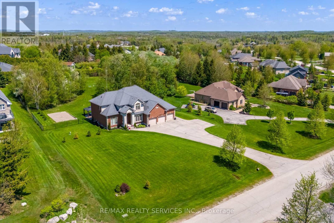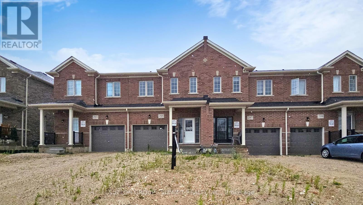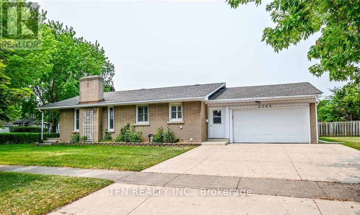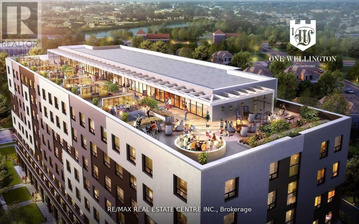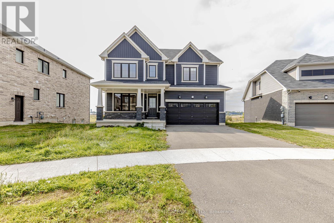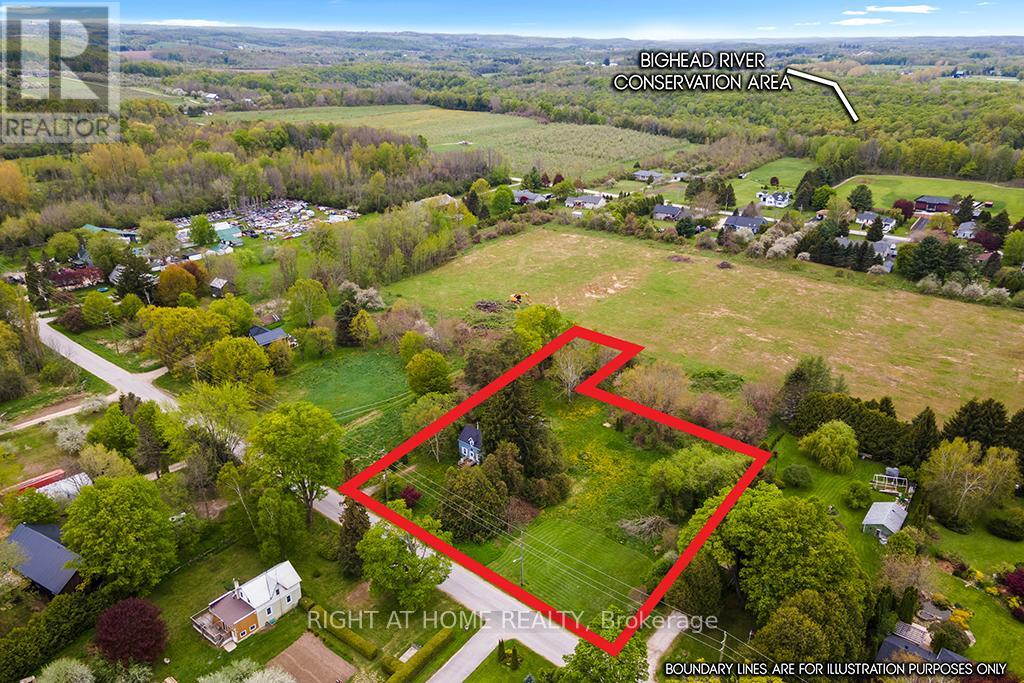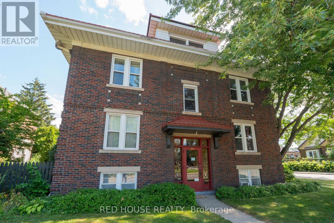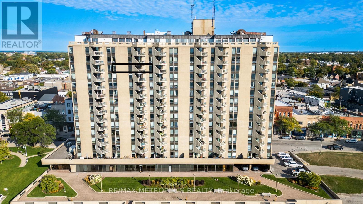7121 Highway 124 Road S
Guelph/eramosa, Ontario
The property is located on 2 level acres with no floodplain, the brick bungalow with a double detached garage is an ideal for those looking to lease this property as home. You want to see this home before its gone!6 to 8 car parking. Can Park 1 only Truck with 53 ft Trailer/Container.Tenant to pay all utilities and provide Tenant Insurance and $150 Key Deposit. Tenant to apply with full Rental Package. Current taken photos are on MLS. This is Old Bungalow not fancy. Landlord looking 6 Month Lease and after month to month as looking to sell the property to the Buyer matching fit with the Existing and Future Zoning include right sale price value of the property. (id:24801)
Realty One Group Delta
5 - 1381 Hwy 8
Cambridge, Ontario
Amazing 3 Bedroom , 2 Washroom Unit on 52 Acres of Farming Land, plenty parking with a breath taking country side view. 4 Parking. Cozy Bedrooms with Walk in Closet. Separate Laundry. Lots of Outside space for walking and beautiful Landscaping to enjoy. (id:24801)
Homelife/miracle Realty Ltd
6143 Churchill Street
Niagara Falls, Ontario
Welcome to this beautifully updated 3 bedrooms detached home, perfect for families and first time home buyers. Thoughtfully renovated from top to bottom, this turnkey property offers modern finishes, functional living space and timeless charm. Stylish kitchen with updated cabinetry, countertops and appliances. Modern bath with quality finishes. Spacious bedrooms with natural light. The highlight of this property is the airy and spacious second-floor bedroom, boasting a double-door walkout to a large deck. Detached garage ideal for parking, storage or working area. Excellent location close to school, park, shopping and transit, this home offers both comfort and convenience. Perfect opportunity to own a detached home move in ready condition. Seeing is believing.- (id:24801)
Royal LePage Flower City Realty
12 Mill Street
Amaranth, Ontario
Welcome to 12 Mill Street in the hamlet of Waldemar, a beautifully updated 2-storey home offering the perfect blend of space, comfort, and modern upgrades. Situated on a deep 87 x 202 lot backing toward the Grand River corridor, this property provides a unique combination of privacy, natural views, and convenience, all just minutes from Orangeville.Inside, youll find over 3,000 sq. ft. of finished living space with 5 bedrooms and 2 bathrooms, designed to meet the needs of todays busy families. The main level opens with a large foyer leading to a spacious living room highlighted by a stone-faced fireplace, a custom kitchen with granite countertops, and a bright dining area. Upstairs features a 24 x 10 family living room, an inviting primary suite, and four additional bedrooms, offering flexibility for children, guests, or work-from-home space.This home has undergone extensive renovations and mechanical updates, giving buyers confidence for years to come. Key improvements include a new drilled well with advanced water filtration, a new furnace (2020), and a complete hydro update in 2022. Additional upgrades include engineered hardwood flooring, coffered ceilings, LED lighting, many new windows, new siding, shingles, and garage doors.Step outside to enjoy a spacious deck overlooking the mature lot, framed by trees with seasonal river views. Whether entertaining, relaxing, or watching children play, this outdoor space enhances the lifestyle that comes with country living in Waldemar. With a move-in-ready interior, major systems already updated, and a rare 5-bedroom layout, this property delivers the best of both modern convenience and rural charm. (id:24801)
Exp Realty
2 - 620 Colborne Street W
Brantford, Ontario
Stunning 3-Storey Townhome in Brantford, Brand new 1,275 sq. ft. townhome offering 2 bedrooms, 1.5 baths and a bright open-concept layout. The main floor features a modern kitchen with open living/dining space and direct walkout to a balcony. Upstairs includes 2 spacious bedrooms and full bath, while the lower level provides additional space with garage access. Complete with a private driveway and basement for extra storage. no showing , occupancy Oct, 28, 2025 (id:24801)
Century 21 Heritage Group Ltd.
16 Clear Valley Lane
Hamilton, Ontario
Newly built townhome by award winning builder Sonoma Homes offers exceptional, most cost effective, price per square foot value in the Hamilton and surrounding area. Located in the heart of Mount Hope where ease of accessibility and convenience to nearby amenities such as major roads, highways, shopping, schools, and parks are mere minutes away. This neighbourhood affords you peaceful and serene everyday living. Built with superior materials that include, brick, stone, stucco exteriors and 30-year roof shingles, the quality continues & flows right into the home. There you will find, a spacious living area of over 2,000 sq ft with beautiful upgraded kitchen cabinets, quartz countertops, 4 bathrooms, 3 bedrooms which includes a wonderful primary retreat, a generous flex space, oak stairs, pot lights and a step out balcony. Purchasing this gem is even more enticing with the superior sound barrier wall, separating you from your neighbours. A rarity in the home building industry! This model home is move in ready and can accommodate a flexible dosing date. Reach out today to walk through this home! You don't want to miss this opportunity to own in Phase One! (id:24801)
RE/MAX Escarpment Realty Inc.
51 Picton Street W
Hamilton, Ontario
Welcome to 51 Picton St W, Hamilton! Just steps from the West Harbour Marina and picturesque waterfront trails, this charming home blends character, comfort, and convenience. Set in one of Hamiltons most vibrant neighbourhoods, you'll enjoy a walkable lifestyle close to shops, artisan cafés, parks, transit, and more.Inside, the home features a bright and functional layout with spacious principal rooms, thoughtful updates, and a warm, inviting atmosphere. The private Zen-inspired backyard garden offers a serene retreat, ideal for relaxing or entertaining guests.Significant upgrades add peace of mind for the next owner, including a new furnace (2025), central air conditioning (2025), and an owned hot water tank (2025). These updates, combined with the homes character details, make it move-in ready while still offering future potential.This property is perfect for professionals, young families, or anyone seeking a balance between urban convenience and tranquil living. With easy access to Hamiltons waterfront, vibrant downtown, and the GO station, this is truly a rare opportunity. Don't miss your chance to make 51 Picton St W your next home! (id:24801)
Royal LePage Real Estate Associates
1801 - 190 Hespeler Road
Cambridge, Ontario
Absolutely The Best Condo Building In Cambridge With Great Amenities. Indoor Pool, Men's And Women's Sauna's With Showers And Lockers. Large Gym With Lot's Of Equipment, Woodworking Room, Two Tennis Courts, Large Unit's Exclusive Storage Locker, Excellent Two Bedroom Condo With A Great View Of The City Overlooking Hespeler Rd. Updated Kitchen. Hardwood Flooring Throughout. Two Full Bathrooms. Primary Bedroom With Ensuite Bathroom. In Suite Laundry Room. Water Treatment (RO) System. Large Dining Room. Large Living Room. All Season Sun Room. Two Exclusive Indoor Parking Spots. Very Quite Building With European Windows That Blocks 100% Of All Outside Noise. Don't Delay and View This Condo Unit Today. (id:24801)
RE/MAX Real Estate Centre Inc.
21 Marilyn Crescent
Kawartha Lakes, Ontario
Welcome to the 4 Season 4 bedrooms,2 bathrooms cozy lakeside vacation cottage. The house has been newly renovated with air condition & unique style, and the decoration and furnishings are perfectly suited to the needs of a relaxing vacation and a peaceful mind. The master bedroom is equipped with a fresh and natural master bathroom. The oversized kitchen with a wooden bar counter allows your family to enjoy a wonderful breakfast. The living room has a spacious living and entertainment area, as well as a bright and airy sunroom, where you can enjoy meals with your family and friends while admiring the water view during the summer and autumn. A large new outdoor terrace with outdoor tables and chairs has been built, providing a first-class environment and enjoyment for your summer barbecues and gatherings. The over-sized dock for all your toys and is perfect for launching your boat onto the lake and fishing on the shore. It's a great place to have fun in the beautiful days.This is your chance to own this water front cottage on Pigeon lake! (id:24801)
Real Land Realty Inc.
#201 - 67 Minto Street
Port Colborne, Ontario
Condo Style Spacious Three Bedroom Suite With Convenient Access To Downtown Port Colborne. Two Washrooms. Comes WithStainless Steel Fridge, Stove, B/I Dishwasher, B/I Microwave Range Hood, Washer Dryer In Unit. Tenant Pays Their Own Utilities (Hydro And Gas).Spacious 3 Bedroom With Lots Of Windows. Extras: One Exterior Parking Spot (id:24801)
Cppi Realty Inc.
430 - 57 12th Concession Road E
Hamilton, Ontario
Welcome to the serene setting at Fernbrook Resort, a 50+ lifestyle cottage atmosphere w/clubhouse amenities including an indoor & outdoor pool. This rarely offered 2 story home features 3 bedrooms, 1.5 bathrooms. The kitchen is open to the dining room and family room - great for entertaining. Main floor laundry plus 4-piece bathroom, and mud room. Upstairs master features 2pc ensuite + 2 additional bedrooms. Large front deck for enjoying your morning coffee. The clubhouse includes tennis courts, indoor pool, gym, outdoor pool, hot tub and suntan deck. Centrally located for quick access to QEW and 401, Waterdown, Hamilton, Guelph, Cambridge. Units cannot be financed or used as collateral for a loan. Lot fees are approx. $647/Month to be verified with park management which includes lot, taxes, water, water testing, and use of the resort amenities. Hydro, propane extra. Buyer must be approved by the Park. (id:24801)
Keller Williams Edge Realty
302 - 30 Hamilton Street
Hamilton, Ontario
Beautifully upgraded 1-bedroom + den, 1-bathroom suite in the sought-after View Condos in Waterdown. Featuring a modern open-concept layout with a spacious living/dining area, kitchen with stainless steel appliances, quartz counters, and a breakfast bar. The large den is perfect for a home office or study. Enjoy a bright bedroom with ample closet space and natural light, plus a private balcony with views of Hamilton Harbour, Lake Ontario, and the Skyway Bridge. This well-managed building offers exceptional amenities, including a concierge, fitness center, rooftop terrace, media/party room, pet washing station, bike room, and EV charging stations. Includes parking space (P1-19) and locker (#302). Located close to shopping, restaurants, schools, trails, parks, and with easy access to highways and Aldershot GO transit. Ideal for first-time buyers, downsizers, or investors. (id:24801)
Century 21 Leading Edge Realty Inc.
17c - 67 Caroline Street S
Hamilton, Ontario
Enjoy The Gorgeous View Of Sunsets!! Once you come in you wont want to leave. Great west Hamilton location. Panoramic views of city, escarpment and lake Ontario. Beautiful open living, dining and kitchen area with 9' foot ceilings. Kitchen , baths and most flooring renos done since 2020.Kitchen Island 3'.5" x 8'Accent LED lighting throughout. Rap around balcony off livingroom.2nd Balcony from primary bedroom with ensuite bath. Furnace and central air Combo unit replaced in 2020. One excusive underground parking spot P2 #45.All windows and sliding doors replaced March 2025 Including some Remote Blinds. A must to view. (id:24801)
Royal LePage State Realty
41 Sister Kern Terrace
Hamilton, Ontario
Welcome to 41 Sister Kern, nestled in the highly desirable gated community of St. Elizabeth Village! This inviting home features 1 spacious Bedroom with a walk-in closet and private ensuite Bathroom, separate living and dining room areas, and a bright, well-appointed Kitchen, perfect for relaxed living or entertaining friends. Enjoy carpet-free flooring and the convenience of in-suite laundry/utility space. Take full advantage of the Villages impressive amenities, including an indoor heated pool, fitness centre, saunas, golf simulator, and more. Condo fees cover property taxes, water, and all exterior maintenance. (id:24801)
RE/MAX Escarpment Realty Inc.
9245 Wellington 124 Road
Erin, Ontario
Set on 44.49 acres of rolling land with trails, a spring-fed pond, and the Eramosa Creek running through, this custom-built residence is a rare retreat where quality and comfort meet the beauty of nature. Thoughtfully designed with over 4,500 square feet of total living space, it offers 3 bedrooms, 3 bathrooms, and an oversized 3-car garage. Inside, every detail speaks to craftsmanship: hardwood and ceramic flooring, a chef's kitchen with granite counters, stainless steel appliances, custom cabinetry, and a generous centre island. The soaring great room features cathedral ceilings and a striking gas fireplace, where walls of windows bring the outdoors in and frame panoramic views. A highlight of the home is the expansive screened-in sunroom, complete with its own fireplace, a perfect spot to enjoy summer evenings or crisp autumn mornings surrounded by nature. The primary suite is designed as a private retreat, offering a walk-in closet and a luxurious 4-piece ensuite with a soaker tub tucked beneath corner windows, where you can unwind while gazing out at the trees and sky. The fully finished lower level provides a wealth of additional living space, warmed with in-floor heating and brightened by above-grade windows. A walkout extends the living space outdoors, offering easy access to the acreage beyond. Geothermal heating, natural gas, and efficient in-floor systems add to the home's comfort and sustainability, while a Generac backup generator provides peace of mind during any power interruption. With previous GRCA approval for a future workshop, the possibilities here are as impressive as the setting itself. (id:24801)
Royal LePage Rcr Realty
Site 13 - 580 Beaver Creek Road
Waterloo, Ontario
Exquisite vacation home minutes from St Jacobs Market in this 10-month park! Enjoy morning coffee surrounded by sounds of nature in Green Acre Park, Waterloo. Adjacent to Laurel Creek Conservation Lake where you can kayak and paddle board in peace and tranquility. Immaculate two bed, one bath 1995 Northlander offers an open concept living space with oversized living room kitchen with breakfast bar and large dining space down the hall are two spacious bedrooms with closets and a full bathroom! *BONUS SPACE* - Bright Beautiful sunroom off the master bedroom with sliding door access to a morning coffee balcony and steps down to another private deck and storage shed including workbench! Outdoor space has tons to offer including mini golf arcade room, dog run park, pool and two hot tubs, four wheel bike rental, Community hall, fishing pond, and more! Minutes away from Downtown Waterloo enjoy a private tree field Oasis away from the hustle and bustle. This is your opportunity to enjoy an affordable practical and accessible recreational destination for fun-filled times with your family. UPGRADES include: new kitchen flooring, new faucet all new paint in 2023, new French doors in main entry 2025, new roof portions in 2024, brand new skirting in 2024 & large side deck. Huge lot is extra private and extra large sitting on a double area lot as an end unit one-- of the biggest in the park. *For Additional Property Details Click The Brochure Icon Below* (id:24801)
Ici Source Real Asset Services Inc.
327 - 460 Dundas Street E
Hamilton, Ontario
Welcome to the new Trend Living in beautiful Waterdown, the perfect blend of modern living, small town vibe and ideal location. Nestled between Burlington & Hamilton, close to 3 hwys, the GO Station, it is perfect for anyone that needs to commute for work. Built by award-winning builder, New Horizon Development Group, this state-of-the-art condo has an iconic look, amazing amenities such as the gym, party room and a breathtaking rooftop patio that you can enjoy with friends and family. Surrounded by beautiful parks such as Websters Falls, golf courses, amazing schools, shopping, restaurants, this is truly a retreat from the busy city life. Enjoy maintenance free living, great for first-time home buyers, investors and downsizers. The unit has been upgraded top to bottom, with sleek finishes, impressive wall designs, beautiful TV & fireplace mount, and top of the line fixtures. One of the most desired models in the building, and it comes with 1 locker and 2 owned parking spots! Do a 3D tour on the more media button - you will fall in love! (id:24801)
RE/MAX Escarpment Realty Inc.
A - 647 Talbot Street
St. Thomas, Ontario
Bright and spacious 1-bedroom apartment available in the heart of downtown St. Thomas! This freshly updated unit features an open-concept kitchen and living area with modern flooring, plenty of natural light, and access to a private deck perfect for relaxing or entertaining. The apartment includes a large bathroom with shower, in-unit laundry, and ample storage. Parking is included, and all utilities are extra. Located steps from shops, dining, and amenities, this unit offers comfort and convenience in a prime location. (id:24801)
Homelife Kingsview Real Estate Inc.
1403 - 15 Queen Street S
Hamilton, Ontario
Welcome to Platinum Condos in the heart of downtown Hamilton! This bright and modern bachelor unit, 1-bathroom unit on the 14th floor offers stunning west-facing views of the city and escarpment. Featuring an open-concept layout, in-suite laundry, and a private balcony, this unit is perfect for professionals or students. Enjoy walking distance to Hess Village, Hamilton's vibrant downtown core, restaurants, shops, transit, schools, and hospitals. Easy access to McMaster University, GO Station, and major bus routes. 1-year lease with option to renew. A+ tenants only. No smoking. Don't miss this opportunity to live in one of Hamilton's most desirable locations! (id:24801)
Keller Williams Edge Realty
4 - 8 Main Street
East Luther Grand Valley, Ontario
Awesome 2 bdrm unit on the Main Street of Grand Valley. Newly renovated with first class finishes. Ensuite laundry, open concept kitchen and living area. 6 appliances (fridge, stove, microwave, dishwasher, washer and dryer). This is downtown Toronto living in Grand Valley. One parking space. Tenants pay their own utilities - each unit has its own furnace, water heater, a/c unit, hydro panel. Very exlusive with only 4 units. Card entrances front and rear for security. Quality fixtures and finishes. (id:24801)
RE/MAX Real Estate Centre Inc.
105 - 39 Sister Varga Terrace
Hamilton, Ontario
Welcome to the sought-after Upper Mill Pond apartments in St. Elizabeth Village, a gated 55+ community offering a vibrant lifestyle and modern conveniences. This spacious 1,115 square foot home features open concept living with 9 foot ceilings, an inviting layout designed for comfort and ease, and over 200sqft of outdoor space on the terrace. The kitchen is the heart of the home, with a large peninsula that provides seating for five and opens seamlessly to the bright living and dining areas, perfect for entertaining or everyday living. The home offers two bedrooms and two full bathrooms. The primary suite is a true retreat with its own ensuite complete with a walk-in shower and an exceptionally large walk-in closet. The second bedroom is ideal for guests or as a flexible space for hobbies or a home office. A north-facing balcony extends your living space outdoors and features upgraded flooring, making it a perfect spot to relax and enjoy the fresh air. Residents of this building enjoy direct access to exceptional amenities including a heated indoor pool, gym, saunas, hot tub, and golf simulator. Just steps away, the Village provides a doctors office, pharmacy, massage clinic, and public transportation, along with many other services designed to support convenience and wellness. Beyond the gates, you are only a five minute drive to grocery stores, shopping, and restaurants, ensuring everything you need is close at hand. This home combines modern living with a welcoming community atmosphere, making it a wonderful opportunity to enjoy all that St. Elizabeth Village has to offer. (id:24801)
RE/MAX Escarpment Realty Inc.
2 Birch Street
South Bruce Peninsula, Ontario
Fantastic Investment Opportunity 4-Season Cottage in Sauble Beach, Own a slice of paradise with this beautifully maintained, 4-season, winterized cottage just 800 Metres from the heart of Sauble Beach. Currently enjoying 80% occupancy through Airbnb, this property is a proven income generator with impressive profits. Key Features:3 spacious bedrooms, 1 full bathroom, Detached bungalow on a large corner lot, Fully winterized-ideal as a cozy full-time residence or year-round rental, Expansive wrap-around deck (facing east and north) for morning sun and afternoon shade, Generous bedrooms, two with built-in closets Fibre internet installed for modern connectivity Recent Upgrades (Post-2022):New Trims, New flooring in kitchen and family room, Updated baseboard heaters for efficient heating Modern kitchen cabinets with sleek new handles ,Bathroom vanity replaced, Stylish new light fixtures, Electrical extended to garage Landscaping improvements: Trees planted around the property for added privacy and a refreshing atmosphere. This turnkey property seamlessly blends modern comforts with a charming outdoor lifestyle, making it ideal for investors, vacationers, or those seeking a serene permanent home near the beach. Don't miss out on this unique opportunity! (id:24801)
Luxe Home Town Realty Inc.
24 Rowanwood Street
Hamilton, Ontario
Welcome to 24 Rowanwood Street, a cozy updated bungalow offering modern finishes and a large backyard. Featuring 3 bedrooms, 1-car parking, and a host of stylish upgrades completed in 2022including new cabinets, quartz countertops, laminate flooring, stainless steel appliances, a main floor washer and dryer, and a refreshed bathroomthis home is move-in ready and perfect for first-time buyers, downsizers, or investors. Located in the vibrant Crown Point North neighbourhood, youll enjoy being close to an abundance of amenities, including grocery stores, shopping centres, and quick access to the QEW. Just minutes away from The Centre on Barton and the trendy Ottawa Street Shopping District, youll have everything from boutiques and cafés to restaurants and services right at your doorstep. Dont miss the chance to own this charming home in one of Hamiltons most convenient and growing communities. Lets get moving! (id:24801)
RE/MAX Escarpment Realty Inc.
Cayman Marshall International Realty Inc.
9001 Highway 17 Highway E
Calvin, Ontario
Welcome to this Beautiful European Four Season Log Home, Nestled on 6.39 acres and having 870 feet of Shoreline on Pimisi Lake. Features include: 1000 sq ft of Beauty, Natural pine walls and Ceilings throughout, Two Jotul Woodstoves in the Living room and Sitting Room, Rustic hardwood floors and Natural slatestone flooring, Separate sleep cabin, Garage, Utility sheds, Eco toilet & Artesian well. Plus so much more!!! (id:24801)
Helm Realty Brokerage Inc.
9 Foresthill Crescent
Pelham, Ontario
Welcome to this stunning, fully renovated home in the desirable community of Fonthill. Offering over 4,100 sqft of finished living space, this immaculate residence seamlessly combines luxury & modern design, creating a perfect sanctuary for those seeking elegance & comfort. The heart of the home is the professionally designed kitchen featuring quartz countertops with a striking waterfall island, custom cabinetry, & high-end Fischer & Paykel appliances all arranged for the discerning chef. Adjacent to the kitchen, you'll find a spacious laundry suite w/a 2pce powder room, Brazilian slate floors & convenient access to the 2 car garage. The living areas exude warmth &sophistication, highlighted by a double-sided wood-burning fireplace that creates a cozy ambiance. Vaulted ceilings & exposed brick accents in the living room add rustic charm, complemented by Venetian plaster walls & rich oak floors that run throughout the home. A sunroom with skylights opens to the dining area & seamlessly connects to a large deck overlooking the backyard oasis. Upstairs, discover a charming music loft overlooking the LR below. The primary suite is a luxurious retreat w/vaulted ceilings, a private sitting loft & a spa-inspired bathroom with a double vanity, under-cabinet lighting, an egg-shaped soaking tub, & a separate shower. A spacious custom W/I closet completes this private sanctuary. The basement features a zen garden leading to a wellness area with a fully equipped gym & a 5-piece spa bathroom, including a cedar sauna for tranquil escapes. Adjacent, you'll find the man cave bar area with 2 TVs, a live-edge red oak bar, beer tap & W/O access to the backyard. The rec rm boasts a custom built wall unit, built-in TV, & a large electric fireplace, perfect for relaxation & entertaining. The backyard is a private retreat, surrounded by professionally landscaped gardens, a heated pool, hot tub, & pool house. Multi-level decks & a stone patio create the ideal setting for outdoor gatherings (id:24801)
Royal LePage Burloak Real Estate Services
77 Blackfriars Street
London North, Ontario
Attention investors! Excellent, turn-key, cash-flowing, licensed rental property with 2 self-contained units. The upper unit consists of the Main Floor and 2nd Floor. It includes 4 spacious bedrooms, 2 bathrooms (one 4-piece & one 3-piece), a large living room, and functional kitchen. The basement unit includes 1 bedroom, one 4-piece bathroom, a cozy living room, and large eat-in kitchen. Both units have been updated, are carpet-free, have lots of natural light, and their own private laundry. Outside, there's parking for 3 cars. Ideal location, close to parks, shopping, transit, entertainment, and Western University. Currently rented for $4,412/month. (id:24801)
Rock Star Real Estate Inc.
20 Michael Place
Guelph, Ontario
Situated in a sought-after pocket of Guelphs quiet west end, this spacious 3+1 bedroom side-split is a short walk to schools, parks, shopping, and just minutes to Costco and the West End Community Centre. Set on a large pie-shaped lot at the end of a cul-de-sac, the property offers a massive driveway, an attached single garage, and a newer detached insulated two-car garage with a 100-amp panel, perfect for car enthusiasts or a workshop. A separate entrance leads to the finished basement with kitchen, bedroom, and washroom, ideal for in-laws, guests, or future possibilities. Freshly painted with two fireplaces, updated shingles (2020), newer windows, and a large crawl space for storage. Flexible living space, thoughtful updates, and a pre-inspection report for buyers confidence. Some photos virtually staged. (id:24801)
RE/MAX Experts
26735 Highway 89 Highway
Southgate, Ontario
Cozy 3-Bedroom Country Retreat on 3.4 Acres - Fully Furnished & Move-In Ready Escape to the peace and quiet of country living with this charming 3-bedroom, 2-bath home perfectly set back on 3.4 private acres. A long driveway leads you to a welcoming retreat surrounded by nature, where comfort and simplicity meet. Recently renovated with low-maintenance vinyl siding and a durable metal roof, this home is ready to enjoy for years to come. Inside, you'll find warm and inviting spaces filled with natural light, perfect for family gatherings or quiet evenings. The property features a detached garage for vehicles, storage, or hobbies, along with plenty of land to garden, explore, or simply relax in the privacy of your own rural sanctuary. Best of all, this home is fully furnished and move-in ready - with all beds, sofas, tables, chairs, and appliances included. Just bring your personal touch and start enjoying the lifestyle you've been dreaming of. Whether as a family home, weekend getaway, or peaceful retirement retreat, this property offers the true charm of cozy country living. (id:24801)
Royal LePage Real Estate Services Ltd.
1408 - 385 Winston Road
Grimsby, Ontario
Welcome to the newest and nicest Grimsby on the Lake condo building and this beautiful 2 Bed + 2 Bath unit with the best water views in town! Spectacular North AND East views of Lake Ontario from this 14th floor corner unit, a true 2 bedroom, 2 full bath unit. Come check out the incredible roof top patio and lounge, well-appointed gym and yoga room. 24 hour concierge and on-site security make this the full service package. Walking distance to Grimsby's best restaurants as well as the waterfront trail. Come and experience the ultimate Grimsby on the Lake lifestyle. This condo unit also has 2 underground parking spots. (id:24801)
Keller Williams Innovation Realty
406 - 400 Champlain Boulevard
Cambridge, Ontario
Welcome to Unit 406 at 400 Champlain Boulevard! Chateau Champlain is surrounded by the Gorgeous Moffat Creek Woodlot, visible from your Large, Bright Corner Unit. The Spacious 2 Bedroom + Den unit is beautifully laid out and enjoys plenty of open space for family gatherings and entertaining. You'll love the Sunroom where you can enjoy your morning coffee and take in your peaceful surroundings. Back inside, observe the Main Living Space which boasts an enormous Living Room, Convenient Dining Room, Generous Foyer and the Functional Kitchen...featuring a breakfast area which could be used as a work-from-home space. Don't miss the In-Suite Laundry in the kitchen area too. Move over to the one wing of the unit and take in the Extensive Primary Bedroom, the Broad 2nd Bedroom and the Sizeable 4 Piece Bathroom. The other wing features the Substantial Den which could be used as an office or 3rd Bedroom, if needed. You can't help but admire the thought that was put into this layout. You will also benefit from a secure underground parking space and a massive storage room. The Building provides an Enjoyable Terrace, Party Room and Library which contributes a treadmill and exercise bike. The Elevator, Boiler and Windows have all been updated. Parks, Trails, Restaurants, Transit, Shopping and much more just minutes away. TAKE ADVANTAGE OF THIS OPPORTUNITY! BOOK YOUR SHOWING TODAY! REALTOR: *STATUS CERTIFICATE available* Square footage as per MPAC. Room measurements as per I-Guide. Property taxes from City of Cambridge. Forms 602 and 244 included in Supplements. (id:24801)
Red And White Realty Inc.
93 Old Chicopee Drive
Kitchener, Ontario
Exceptionally well maintained, open concept, carpet free, detached house in the highly sought after Stanley Park area in Kitchener. Built 1986 Lot 60x130 ft. 2,014 sq. ft. House features hardwood flooring throughout, freshly painted, new blinds and a new water softener. Main level has a large family room with a wood burning fireplace (gas was roughed-in for easy conversion to gas fireplace) and a large powder room with a bidet (easily remove bidet to install a full size washer and dryer on existing drainage pipe for a main floor laundry). First upper level features a living room, a dining room and an ample eat-in kitchen. Second upper level offers 3 large bedrooms, a 4 piece main bathroom, a master bedroom with a 4 piece bathroom en-suite and a walk-in closet. Fully finished two level bright and dry walkout basement features; large above grade windows, a rec room, 1 bedroom, a 3 piece bathroom, a cold cellar, a storage room, a utility room and a laundry. Basement has a separate entrance door that offers the potential for a completely separated and private 2 bedroom self-contained suite that would be ideal for a large multi-generational family living set-up to share costs of living. Large and very quiet backyard offers a storage shed, a concrete patio and an area for a large garden or a legal garden suite is permitted. The double car garage was intentionally built extra wide by the original owner. Only a 5 minute drive to the Conestoga expressway and Highway 401 making it ideal for commuters. Within short walking distances to; rapid public transit, shopping mall, grocery stores, restaurants, banks, dental, medical, salons, K-12 schools, public library, public pool, rec center, parks, walking trails, community center and many other amenities. A great location. Must see. (id:24801)
One Percent Realty Ltd.
26 Hollywood Court
Cambridge, Ontario
Discover the perfect blend of modern comfort and exceptional convenience in this brand-new townhouse. The open-concept design is highlighted by a beautifully upgraded kitchen and a walkout to a private, good-sized deck. With 3 bedrooms and 1.5 bathrooms, this home is ideal for a young family or a professional couple.This prime Cambridge location is truly unbeatable. Enjoy a lifestyle of convenience with the Smart Centre just a short 1-2 minute walk away, providing access to major retailers like Walmart, Winners, LA Fitness, Best Buy, Home Depot, and Lowe's. For commuters, the home offers incredible access to Highway 401, with a quick 45-minute drive to Mississauga and Brampton, and easy travel to Toronto. Experience a new standard of living in this meticulously designed home. (id:24801)
Skybound Realty
309 Nelson Street
Brantford, Ontario
Well-maintained 3-bedroom and 1 bath main floor unit in a quiet triplex. Bright, spacious layout with large windows and a shared backyard. Perfect for families or working professionals. $2,200 plus utilities, extra storage available for $50.00. Conveniently located near parks, schools, and public transit (id:24801)
RE/MAX Twin City Realty Inc.
6 - 405 Wellington Street
Wellington North, Ontario
New Modern Living in Mount Forest 405 Wellington St. E., Mount Forest, ON ~ Step into this freshly built 2-bedroom, 2-bathroom suite designed for comfort, style, and easy living. Why You'll Love It ~ Spacious Layout ( 1,1133sq ft): Open-concept living/dining area made for relaxing or entertaining. ~ Sleek Kitchen: Full appliance package, plenty of countertop space, and modern cabinetry. ~ Two Full Bathrooms: No more morning line-ups ~ each finished with contemporary fixtures and tile. ~ Covered Patio: Your own private outdoor retreat for morning coffees or sunset unwinding, rain or shine. ~ In-Suite Laundry: Full-size washer & dryer ~ laundry day made easy. ~ On-Site Parking: Dedicated spaces just steps from your door. ~ New-Build Efficiency: Superior insulation and windows for year-round comfort and lower utility bills.~ Quick Facts Type: Main-floor apartment in brand-new building Bedrooms: 2 large rooms with generous closets Bathrooms: 2 full, spa-inspired baths Appliances Included: Fridge, stove, dishwasher, microwave, washer & dryer Parking: On-site (no street-parking scramble) Utilities: Tenant pays (hydro, water, waste) Location Highlights: Minutes to downtown Mount Forest shops, schools, hospital, parks, and Hwy 6 for an easy commute. Ready to upgrade your lifestyle and be the first to call this stunning suite home? (id:24801)
Exp Realty
2303 Thurstonia Road
Kawartha Lakes, Ontario
Get ready to move in and enjoy this freshly painted year-round home/cottage. Just a 2-minute stroll to your leased private waterfront access with included dock and boat lift on Sturgeon Lake. The bright main floor features an open concept kitchen and dining room with a walk-out to the sunny newly installed maintenance-free upper deck with glass railing. The spacious living room has a recently replaced picture window which allows the sun to stream into the home. A 4-piece bathroom and 2 generously sized bedrooms comprise the rest of the main floor. The walkout lower level features a massive recreation room where the whole family can relax and watch their favourite movies or play card/board games in the nook that features a corner bench and table. Ground level windows and walkout sliding door fill the space with light. The sliding door leads you to the newer lower deck protected from the wind and rain. A 3rd bedroom and workout/laundry room complete this amazing flex space. A generous backyard provides plenty of greenspace and a 10 x 20 shed for all your storage needs. This home is heated by a high efficiency furnace (2016) with electric baseboard backup. It is a complete ICF (insulated concrete forms) home with air exchanger. The deep drilled well provides plenty of Sulphur-free water connected to a water softener and UV water treatment system. The house is powered by a 200-amp electrical system, and it has a septic system rather than a holding tank. (id:24801)
Envoy Capitol Realty Inc.
80 Poplar Street
Belleville, Ontario
Welcome To This Lovely Family Home Located In Belleville's Desirable North Location, Just Minutes From Hwy 401, Shopping, Parkdale Public School, And The Wellness Centre. The Main Level Offers A Bright, Open-Concept Living And Dining Area Seamlessly Connected To The Kitchen, Complete With Appliances. Upstairs, You'll Find Three Spacious Bedrooms And A Full Bathroom. The Finished Lower Level Features A Cozy Recreation Room, Laundry/Utility Space, And A Convenient Walk-Up To The Carport. Additional Storage Is Available In The Crawl Space, Providing Plenty Of Room For Your Needs. (id:24801)
Homelife/future Realty Inc.
191 Autumn Crescent
Welland, Ontario
Immaculately maintained and beautifully presented, this charming home is nestled in a highly sought-after neighbourhood, just steps from shops, parks, trails, transit, and schools. The spacious primary bedroom features a semi-ensuite four-piece bathroom, while the gleaming floors throughout create a warm and inviting atmosphere. The kitchen offers generous space for an eat-in table, making it a bright and comfortable area for casual meals, and opens directly onto an oversized patio and deck perfect for outdoor living, BBQing and entertaining. A convenient main-floor laundry room with inside access to the garage adds to the homes practicality. The partially finished basement includes an additional bedroom and a recreation room, providing extra space for family or guests. There is a rough-in for a bathroom. Thoughtfully laid out and lovingly cared for, this home is ready to welcome its next owner, book your appointment today. FYI: this was a former model home. (id:24801)
RE/MAX Aboutowne Realty Corp.
70 Governors Road E
Brant, Ontario
This incredible 57+ acre slice of paradise is more than just a property-it's a retreat into nature's beauty. Rolling hills and valleys are interwoven with trails, offering a true paradise for outdoor enthusiasts. Fairchild Creek winds its way through the land, offering an idyllic setting for relaxation and recreation. Explore the landscape on foot, hunt, ride ATVS or off-road vehicles, or simply enjoy the peace and serenity. Step onto the deck to greet magical sunrises and unwind with breathtaking sunsets. With ample space and privacy, this property is ideal for large or extended families seeking room to grow and enjoy life together. The move-in ready home features over 3,800 sq. ft. of finished living space, including 5 spacious bedrooms, office space, and 3 full baths. The open-concept kitchen and main living area are perfect for modern living. The primary bedroom boasts an oversized walk-in closet and a 4-piece ensuite. Wood stoves at each end of the home add a cozy touch of country charm, complemented by a geothermal heating and cooling system for efficient, sustainable warmth and comfort year-round. A finished walk-out lower level adds even more versatile living space. An oversized three-car garage offers extra storage and ample parking. Need space for hobbies or projects? The 3,200 sq. ft. insulated and heated workshop is a dream come true. Featuring three oversized garage doors, 14-foot ceilings, and a built-in loft, this space is perfect for collectors, fabricators, or anyone needing a large, organized workspace. There's room for vehicles, tractors, and all your toys. Adding to its appeal, approximately 25 acres of woodlot include around 1,200 blue spruce and 150 oak trees-showcasing a commitment to sustainability and natural beauty. Whether you're seeking a private retreat, recreational playground, or family paradise, this property offers peace, adventure, and endless possibilities. Located just minutes from St. George, Paris, Brantford, and Ancaster (id:24801)
Royal LePage Burloak Real Estate Services
16 Maccabee Avenue
Fort Erie, Ontario
Great Location. Close To USA border, close to beach and a short walk to water. Perfect to build your cottage or updated the exisiting structure which which was started but unfinished. "Sold as is where is without any warrranty or represenation". Buyer/Buyer's agent need to do their own due diligence before making any offer. (id:24801)
Coldwell Banker Sun Realty
801 - 60 Charles Street W
Kitchener, Ontario
Welcome To The Best Building In The Heart Of Kitchener, Charlie West! Prime Location With Victoria Park Station And L.R.T Just Across The Street! Bright And Airy 1 Bedroom + Den Features Over 700 Sq Ft Of Total Living Space With Polished High End Finishes, Modern Accents & High Ceilings. Functional Den Can Be Converted Into A Home Office Or 2nd Bedroom + A Spacious Primary Bedroom. Great Nearby Restaurants/Cafes, ; Fantastic Building Amenities, Including Pet Play Area & Dog Wash Station! Internet Included. Don't Miss This Amazing Chance! Parking available for rent in the building (id:24801)
Union Capital Realty
24 Brookhaven Crescent
East Garafraxa, Ontario
Looking for a Multi Family Home? Look no Further!! Welcome to the Perfect Place to call home for your Family and extended family, featuring 8 Bdrms, 4 Baths and 2 Kitchens. This home is over 5000 sq ft of finished Living space and begins with Great curb appeal on a Stunning Acre lot. The main level begins by inviting you into your spacious foyer featuring a main floor Office with Double French door entry overlooking front yard. You will notice bull-nosed corners and find all the space your family needs in the Living room, Dining room (separated by decorative columns), the Chefs Dream Kitchen with Centre-island, Breakfast area, Walk-in Pantry, and Open to the Cozy Family Rm with Gas FP. Your Mud Room (Garage Access), Oversized Laundry Room & 2 pc Bath complete this level. Kitchen & Dining Rooms provide access to the Patio and along with the Family Rm, All are across the back of the home with Picturesque views of the Rear Yard. Perfect for watching the Children. Wood Stairs lead to 2nd level where you will find 5 oversized bdrms, 3 with W/I closets and 2 with Double closets. Ensuite Bath has Soaker tub and Sep shower while the 2nd -5 pc bath with double sinks has Separated shower/toilet/sink area. The Finished Basement adds an additional 1634 sq. ft. and can accommodate your teens, your adult children who need a space to call their own, or rental for extra income. It has everything they will need and was Professionally designed and Finished with a modern Open Concept Kitchen & Fam Rm, 3 large Bedrooms all with above Grade Windows & Closets. Complete w/ 3pc bath and Laundry. Your Outside property is great for both Summer and Winter fun. Pool ? Cozy Fires? Hockey Rink? Skate parties? Enjoy all the seasons outdoors, explore beyond the trees in the completely fenced in yard with Front Gate access on both sides. The Possibilities & Fun are Endless! Plenty of room to park in the 10 car driveway+ 3 in (id:24801)
RE/MAX Realty Services Inc.
295 Russell Street
Southgate, Ontario
Stunning Brand New FREEHOLD Townhome in FLATO's Master-Planned Community! Welcome to the Yellowstone Model a beautifully designed home featuring 9-ft ceilings and floor-to-ceiling windows that flood the main floor with natural light. Enjoy an open-concept layout perfect for modern living, complete with a builder-upgraded kitchen featuring quartz countertops overlooking the elegant dining area. At the heart of the home is a spacious family room, ideal for entertaining and everyday comfort. Upstairs, you'll find three generously sized bedrooms, each with large windows, and two spa-inspired ensuites for luxurious living. Plus, enjoy the convenience of second-floor laundry. (id:24801)
Sutton Group - Summit Realty Inc.
5103 Upper Duke Avenue
Niagara Falls, Ontario
Upper (Main) Floor Only. The basement is rented separately. 3 Bedroom & a Full Bathroom brick bungalow with attached garage and concrete drive. Custom-designed eat-in kitchen with solid oak cabinets, built-in desk, and tons of storage space. Impressive living room with a gas fireplace. Shared Laundry in Basement. Central location, walk to Oaks Park (running track), close to schools, quick highway access, shopping, and bus route. Tenant to pay 75% of total utilities. (id:24801)
Tfn Realty Inc.
207 - 1 Wellington Street
Brantford, Ontario
Newer Open Concept 1 Bedroom+ Den Condo In The Heart Of All Amenities In Down Town Brantford. Vinyl Planks Flooring All Through, Quartz Counter Tops In The Kitchen Complimented By Beautiful Backslash. The Property Is Fully Equipped With S/S Appliances. Washroom With Frame Glass Shower Door. Rooftop Amenities Include Fitness Room, Party Room And Roof Garden, Besides The Gym And Study Room. Don't Delay, Book Your Showing Today. (id:24801)
RE/MAX Real Estate Centre Inc.
96 Explorer Way W
Thorold, Ontario
Bright & Beautiful 2 storey home, built in 2022, Situated On A Premium Lot! Functional Floor Plan Featuring 4 Bedrooms and 3 bathrooms. Corner lot with huge Backyard and Long Driveway, Enjoy the privacy with No Rear Neighbours As This Stunning Home Backs Onto Ravine. Walkout basement present opportunity for additional living space. Neutral Engineered Hardwood floor On The Main Floor and open concept. Brand new flooring and freshly painted upstairs. No carpet throughout the house. Conveniently Located Off Lundy's Lane In A Fantastic Location Close To Niagara Falls, Golf Courses, Parks, Highways, And Outlet Mall. Vacant property available immediately! (id:24801)
Royal LePage Real Estate Services Ltd.
294 Union Street
Meaford, Ontario
A rare and strategic opportunity to acquire 1.3 acres of land positioned directly in front of a newly approved 84 lot subdivision. Located in the heart of Meafords expansion corridor & Zoned for Development, this parcel offers significant future potential for development, with upgraded municipal servicing scheduled to be brought right to the front of the property.This offering is ideal for builders, investors, or developers looking to secure a future development site while taking advantage of the existing home on the property making it easier to obtain traditional mortgage financing as you plan your project. With growth accelerating in the region, this is a chance to get ahead of the curve in one of Southern Georgian Bays most promising communities. Minutes from Meafords vibrant downtown core & Grey Counties New $29 million SuperSchool and a short drive from Developed neighbouring cities like Thornbury and Blue Mountain - this location checks all the boxes. (id:24801)
Right At Home Realty
Unit 6 - 55 Balsam Avenue S
Hamilton, Ontario
Welcome to this well- maintained 2 bedroom 1 bathroom apartment located on the 3rd floor of a quiet, residential building at 55 balsam. Offering a functional layout and plenty of natural light, this home is perfect for those seeking comfort and convenience. The spacious living area provides a functional area for all your furniture, while the kitchen is equipped with ample cabinetry and counter space. Both bedrooms are generously sized with good closet storage, making the unit ideal for couples or professionals. Newer windows throughout the unit, clean, mature and well kept building. Enjoy being situated in a central neighbourhood with easy access to parks, shops and dining options, all while living in a peaceful community setting. This unit is move in ready and available immediately. 1 parking included (id:24801)
Red House Realty
1306 - 155 Front Street N
Sarnia, Ontario
WATERFRONT! ALL INCLUSIVE STUNNING EXECUTIVE UNIT CONDO LOCATED IN THE HEART OF DOWNTOWN SARNIA IN THE SEAWAY CENTRE WITH GORGEOUS PANORAMIC VIEWS OF THE ST. CLAIR RIVER WATERFRONT, BLUEWATER BRIDGE, & SARNIA BAY. THIS 13TH FLOOR UNIT BOASTS A CHIC STYLE OF CITY LIVING WITH 2 BEDROOMS + 1- 4 PC. BATHROOM IN AN OPEN LAYOUT THROUGHOUT. THE FAMILY ROOM BRINGS IN NATURAL SUNLIGHT & INCREDIBLE WATER VIEWS FROM THE BALCONY & IS OPEN TO THE CHEF'S KITCHEN. ENJOY THE OUTDOORS ON THE TERRACE BALCONY PERFECT FOR HOSTING OR RELAXING WATCHING SARNIA'S GORGEOUS SUNSETS. IT IS THE ADDRESS FOR THE EXECUTIVE OR BUSY PROFESSIONAL AS THEY WORK IN SARNIA & ENJOY THE CONVENIENCES OF THIS LUXURY RENTAL. WALKING DISTANCE TO RESTAURANTS, COFFEE SHOPS, SHOPPING & BOARDWALK. ALL UTILITIES, INTERNET, & 1 COVERED PARKING SPACE IS INCLUDED IN MONTHLY LEASE PRICE. COME EXPERIENCE WATERFRONT EXECUTIVE LIVING! (id:24801)
RE/MAX Metropolis Realty



