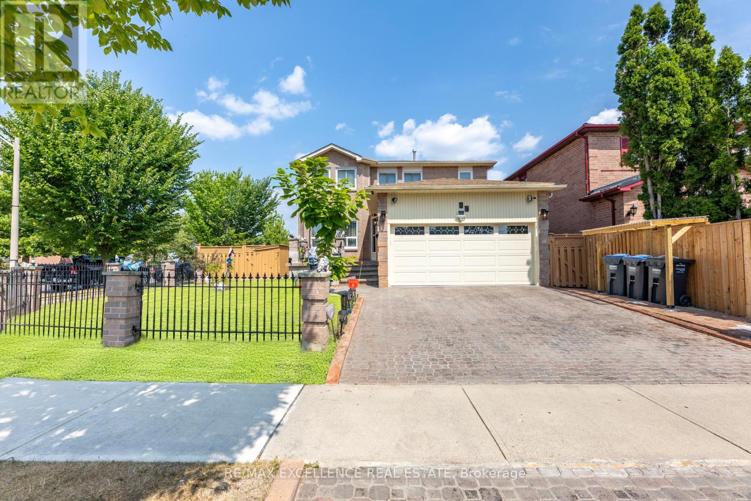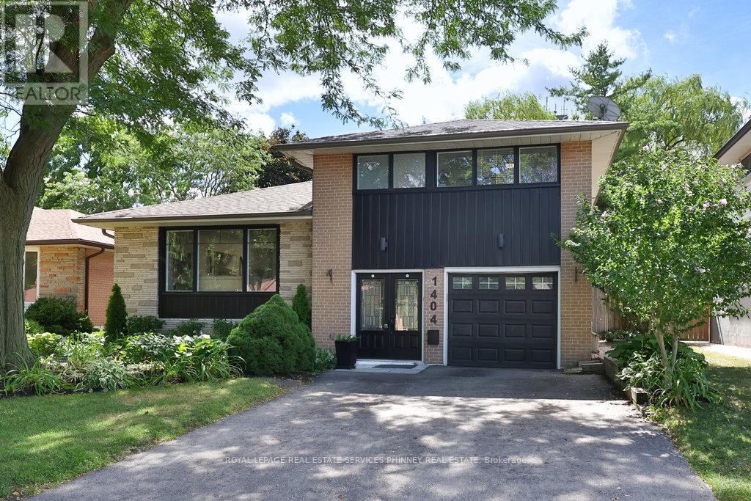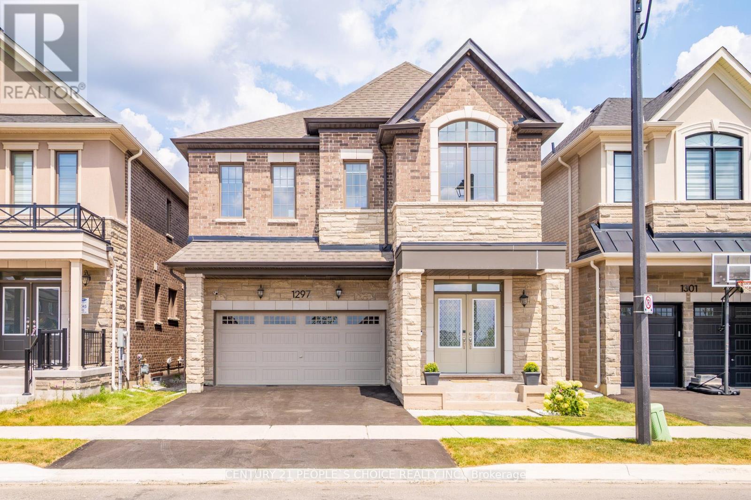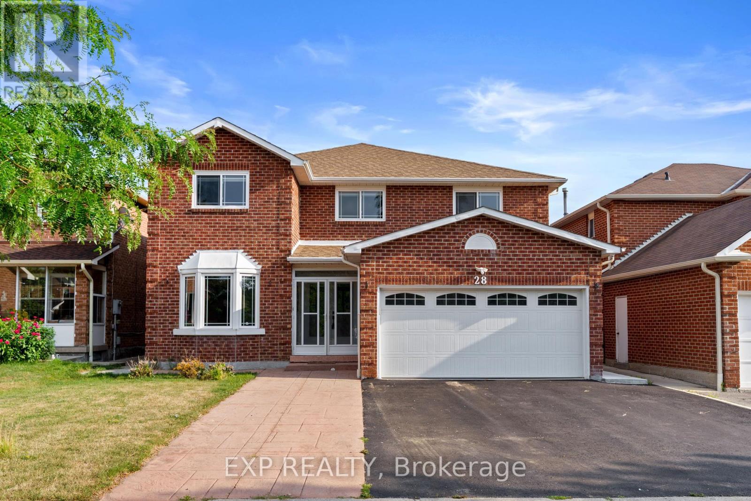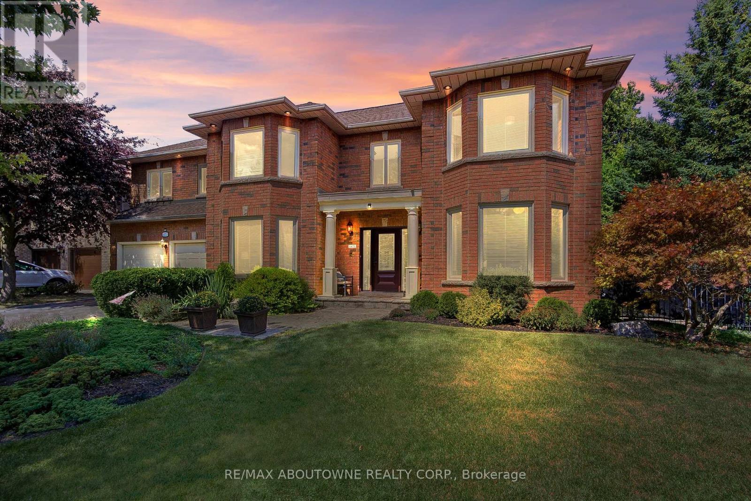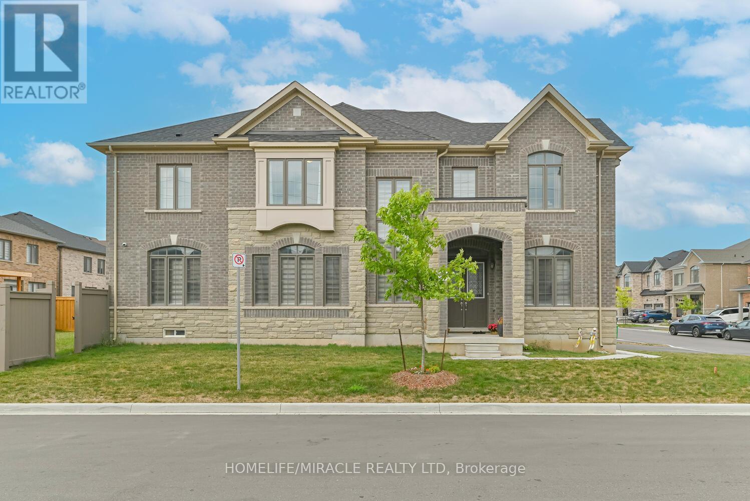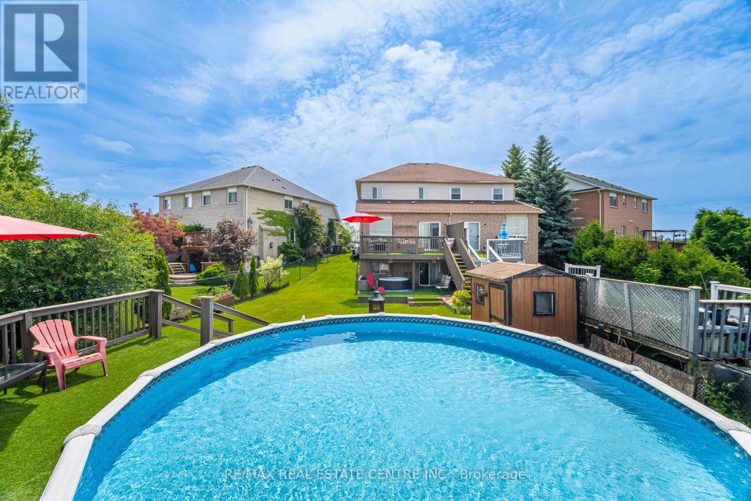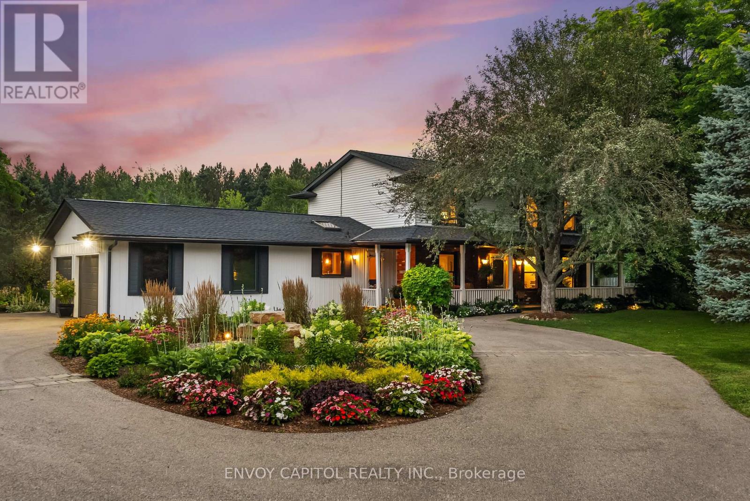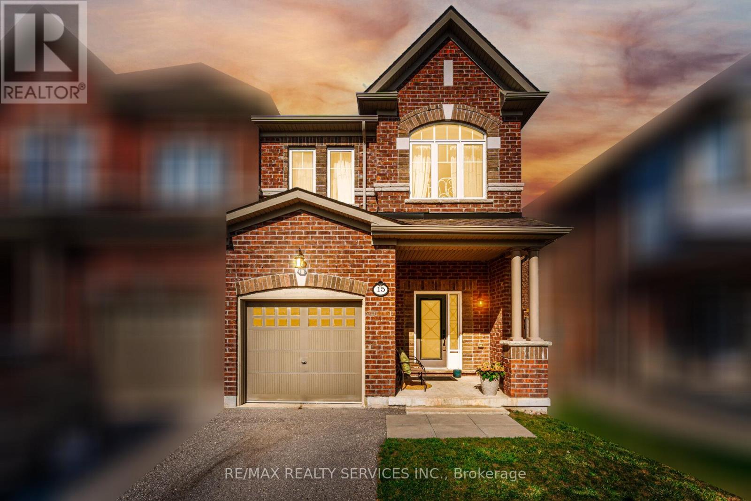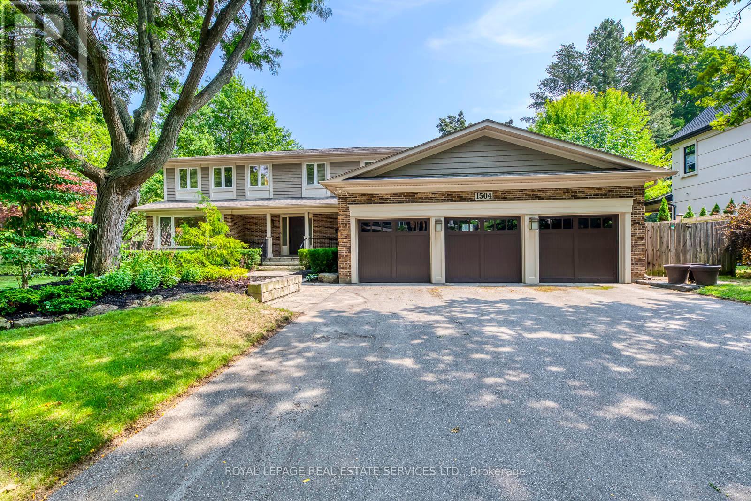55 Atkins Circle
Brampton, Ontario
Welcome to this beautiful 4-bedroom detached home in the most desirable location of Williams Park. This all-brick corner lot home offers 2,278 sq. ft. of living space on a 49 ft x 96 ft lot with a spacious side yard. The large driveway fits 4 cars plus 2 in the garage, perfect for families. Inside, the main floor boasts a thoughtful layout with separate living, dining, and family rooms, along with a bright, oversized kitchen and breakfast area. A sliding glass door opens directly to the sunroom, ideal for enjoying coffee or meals even during winter. The covered outdoor space with a gas hookup is perfect for hosting BBQs with family and friends, while three covered sheds add valuable storage. Upstairs, the primary suite features a custom walk-in closet and private 4-piece ensuite with a premium Safe Step Walk-In Tub offering hydrotherapy, chromotherapy, heated seat, and gentle-jet therapy (valued at approx. $30,000). Three additional bright bedrooms with built-in closets share a well-appointed bathroom. The fully fenced backyard offers a serene retreat with lush lawn, garden, and a large patio for family fun or relaxation. Major updates include a new roof (2019), new furnace and A/C (2024), plus an owned water heater ensuring worry-free living. All invoices are available, and warranties are transferable for peace of mind. Property is close to 2 plazas, banks, schools, Indian grocery store, library, GO station, temple, and downtown Brampton. (id:24801)
RE/MAX Excellence Real Estate
1404 Lewisham Drive
Mississauga, Ontario
Renovated South Mississauga sidesplit w/ addition & separately-fenced concrete inground pool backing onto Greenspace w/ walking trails on a desirable Clarkson street with two elementary schools on the street, its a perfect location for young families! New siding & front windows, repaved drive (2024), beautiful landscaping & tall trees add to its natural setting. A composite deck for easy maintenance allows you to enjoy backyard living & relax poolside. Inside has been renovated throughout w/ wide plank hardwood, centre island kitchen w/ quartz counters & GE stainless appliances. A renovated 4 pc bath highlights the upper level with three bedrooms. You will love the bright spacious Family Rm that was added to the original plan with corner gas fireplace - the perfect spot for movie nights, watch sporting events or host holiday gatherings with extra built-in cabinetry with beverage fridge & serving area. This level features another 3 pc bath perfect as well for apres pool showering! The finished basement provides additional bedroom/recreational space and has lots of storage capacity. GE stainless Kitchen appliances - fridge, stove, DW, Mw, LG Washer & Dryer, gas insert for frplc, light fixtures, garage door opener, pool equipment Walk to GO Train, Community Centre/Arena, groceries, shops & the Truscott Bakery! (id:24801)
Royal LePage Real Estate Services Phinney Real Estate
1297 Manitou Way
Milton, Ontario
Welcome To This Stunning 1.5 Years New Ravine Facing Home. This Beautiful 4-Bedroom Plus Loft With A Brand New Finished Basement And A Side Door Entry Is A Must See! 9-Ft Smooth Ceilings On Both First And Second Floors With Extra Height Doors All Over Giving It A Spacious And Grand Look. Each Of The Four Bedrooms Has Attached Washroom Making Mornings A Breeze. Tastefully Selected Upgrades Brings Comfort And Class. Upgraded Remodelled Kitchen With A Huge Island And A Built In Oven Is A Delight To Cook And Entertain. Quartz And Granite Countertops, Upgraded Porcelain Tiles. Loads Of Storage Space Throughout Including Two Walk In Closets And A Pantry on Main Floor. Second Floor Loft Has A Fantastic Unobstructed Ravine View. EV Charger Ready. HWT Is Owned So No Monthly Rental Charge! Brand New Professionally Finished Basement With A Separate Entrance Features A Spacious Living, An Additional Room, Kitchen And Full Washroom. Location Location; This Home Is Perfectly Located Within A Few Steps From A Beautiful Walking Trail And Upcoming Park. Close To All Amenities And Great Schools, This Home Checks Every Box! (id:24801)
Ipro Realty Ltd.
28 Fairlight Street
Brampton, Ontario
Pay Only $2000 PM To Own This Beautiful House!! 3 Bedroom Legal Basement is rented out for $3000 PM!!! Enter This Beautiful 2-Storey, 4+3 Bedrooms & 5+1 Washroom Detached Home! Built by Darcel Homes, This Spacious & Luxurious Home Provides The Epitome of Luxury Living. An Upgraded Modern Kitchen, Office/Den Space on Main Floor & 2nd Floor, Separate Living & Family, And Key Feature In Today's Market: A 3 Bedroom Legal Basement Apartment!!! Huge Ceramic Tiles, Scarlett O'Hara Staircase Leading To Your Spacious Bedrooms! Huge Primary Bedroom W/ 5Pc Ensuite, Along With Great Features In The Basement, Allowing For 3 Bedrooms, 3 Bathrooms, Separate Laundry, & Kitchen. This Comes With Your Separate Side Entrance, Allowing For Multiple Dwellings, Great Income Potential!! Don't Miss Your Chance!!! (id:24801)
Exp Realty
1471 The Links Drive
Oakville, Ontario
Welcome to one of the largest homes in the highly sought-after and exclusive community of Fairway Hill, Glen Abbey. This gated community style offers a luxurious and private living experience. Boasting 4,407 sq. ft. above ground and 2,138 sq. ft. of finished basement, this stunning residence features 6 bedrooms, 5 bathrooms, and a professionally landscaped backyard oasis that blends comfort with elegance.Step inside to an impressive grand reception foyer, where a striking curved staircase sets the tone for the homes luxurious design. The main floor includes a front-yard-facing office and a living room, both with large picturesque bay windows. The family room, complete with a lovely marble hearth gas fireplace, double sliding doors to the deck. The sunlit kitchen, Oak cabinetry, island, build-in double oven, quartz top, with a cozy breakfast nook, also offers a walkout to the private backyard. A nanny suite include a full bath and a main-floor laundry room adds convenience.Upstairs, the oversized primary suite includes spacious his& her closets, 5-piece ensuite with marble floors, double vanity, soaking tub, stand-up shower, and a walkout balcony. Four additional generously sized bedroom with its own closet and large picture windows share two full bathrooms.The finished lower level expands the living space with a large recreation room, a game room, a red-brick Heatilator fireplace, a wet bar, and a cedar closet. Outdoors, the private, landscaped backyard features a newly finished wooden deck, a heated pool with a new liner, heater, and pump, plus a hot tub perfect for summer relaxation and entertaining.Close to scenic trails, shopping, QEW/403, and award-winning golf courses, this home offers the perfect combination of luxury, comfort, and location.A true place to call home! (id:24801)
RE/MAX Aboutowne Realty Corp.
130 Cornwall Road
Brampton, Ontario
Step Into Your Private Backyard Oasis With This Beautifully Updated 3-Bedroom Detached Home! Featuring An In-ground Swimming Pool, Pool House/Change Room, Large Shed & Landscaped Grounds With Multiple Seating Areas & Awnings For Shade- Perfect For Entertaining Or Relaxing Outdoors. Inside, The Spacious Sunroom Off The Kitchen Offers Pool Views, While The Updated Kitchen Boasts New Quartz Countertops & A Breakfast Bar Area. Main & Upper-Level Bathrooms Have Been Recently Updated With New Quartz Countertop Vanities + The Upper Level Bathroom Features A Whirlpool Tub. Additional Highlights Include Separate Living And Family Rooms, A Fireplace, Dining Area, Pot Lights, Hardwood Floors, Multiple Walkouts To The Yard & A Natural Gas Connection For Your BBQ. Other Recent Updates Include A New Furnace & Some Pool Equipment. The Finished Lower Level Provides A Large Recreation Room, 3-Piece Washroom, Laundry Area & Extra Storage Space- Flexible Layout That Can Accommodate A Varitety Of Uses. Garage partially converted to storage area- driveway parking only. Situated Near Downtown Brampton & Close To All Amenities! Combining Modern Updates With Exceptional Outdoor Living, This Unique Home Is Ready For You To Move In & Enjoy! (id:24801)
RE/MAX Real Estate Centre Inc.
9 Bavenden Crescent
Brampton, Ontario
Welcome to 9 Bavenden Cres a newly built, 3,100 sq. ft. luxury home in one of Brampton's most desirable neighborhoods. This stunning 5-bedroom, 4 Full-washroom detached home a premium corner lot, with over $100K in high-end upgrades. The premium stone elevation sets the tone for what's inside. Step through the double-door grand entrance and you'll be greeted by an open-concept layout, 10-ft ceilings on first floor and 9 ft ceiling second floor, large windows for abundant natural light, and top-quality finishes .Luxury features include: Upgraded hardwood flooring on the main floor & upper hallway Granite ceramic tiles in the kitchen Oak staircase Frameless glass shower in the primary ensuite. Granite countertops in all washrooms Kitchen island with granite top & rough-in gas line. Electric fireplace & garage door opener. Perfectly located within walking distance to plazas, public transit, high-rated schools, and parks, with easy access to major highways. This home offers the perfect blend of luxury, comfort, and privacy. A must-see in a prime location. Priced to Sell! 10ft ceiling first floor and 9 ft ceiling second floor . (id:24801)
Homelife/miracle Realty Ltd
21 Hesketh Court
Caledon, Ontario
Discover Your Private Retreat In The City! This Beautiful Home Is Tucked Away On A Quiet Cul-De-Sac, Set On An Extra-Large Premium Lot Backing Onto The Etobicoke Creek With Stunning Views. Perfect For Entertaining, The Open-Concept Living And Dining Area Features Gleaming Hardwood Floors, While The Spacious Eat-In Kitchen Offers A Breakfast Bar, Quartz Countertops, And Modern Appliances. A Cozy Family Room With A Gas Fireplace And Walkout To The Deck Adds To The Charm. The Primary Bedroom Includes A Walk-In Closet And Ensuite, While Two Additional Bedrooms Offer Ample Space One With French Doors Leading To A Private Covered Balcony. The Walkout Basement Is Ready To Be Transformed Into Your Dream Recreation Space Or In-Law Suite, Opening To A Patio, Backyard, And Above-Ground Pool. Enjoy A Vacation Lifestyle Without Leaving Home! (id:24801)
RE/MAX Real Estate Centre Inc.
11636 6th Line
Milton, Ontario
Bring your horses home! With 10 acres of professionally landscaped grounds, you and your horses will surely be spoiled here. No stone was left unturned when it came to updating this horse lovers paradise. Destinations abound around the property. From riding in your recently refreshed sand ring to relaxing by the pool on hot summer days, the option is yours. In the evening, strolling through the magical winding trails will lead you to the open air intimate fire pit. Following the trails further around the unspoiled natural pond, you'll reach another destination where you can cross over the beach and relax on your dock enjoying the serenity of the pond in Muskoka chairs. While dining alfresco under one of the 2 pergolas, sitting beside a babbling water feature stream or cozying up to a crackling wood chiminea will be the only decision you need to make. Inside the home you'll find an entertainer's delight. When it's time to fire up in the chef inspired eat-in kitchen, the Dacor cooktop makes the experience that much more enjoyable. Off the kitchen a dedicated dining area allows for a quiet space to enjoy your creation with family and friends. After which, head over to the family and living spaces where you can challenge your company on the included billiards table or easily convert to table tennis. Now to relax in front of your included large screen TV built into a gorgeous stone accent wall. The second storey sees a large primary retreat complete with an updated ensuite along with 3 more generously sized bedrooms and a conveniently updated 5-piece bathroom. Other updates not to be missed include a new pool liner (25), new roof decking and shingles (24), new attic insulation (24), new eavestrough/soffit and painting existing siding (23), new owned propane furnace (22), new windows/sliding doors (21). This feature-packed property also includes a microFIT (solar panels) generating approximately $6k to $8K of annual income (until 2030) and a direct to panel generator. (id:24801)
Envoy Capitol Realty Inc.
332 Riverstone Drive
Oakville, Ontario
Stunning Upgraded 3-Bed, 4-Bath Freehold Townhome with Walkout Basement Backing onto Trail Prime Oakville Location! Welcome to 332 Riverstone Dr, a beautifully maintained and thoughtfully upgraded home nestled on a quiet, no-through street, offering privacy and peace of mind for families. This spacious townhome features 3 generously sized bedrooms, 4 modern bathrooms, and a finished walkout basement perfect for hosting parties, entertaining guests, or creating your own personal retreat.The home boasts a brand-new custom staircase, a fully renovated kitchen with quartz countertops and stainless steel appliances, and has been freshly painted throughout. The open-concept main floor is filled with natural light, complemented by hardwood floors and large windows. Step out to a backyard that backs directly onto a scenic walking trail, ideal for nature lovers and outdoor enthusiasts.Located just 5 minutes to Oakville GO Station and 10 minutes to the Oakville Trafalgar Hospital, and close to Plaza,shopping, parks, and highways. Families will appreciate the proximity to top-rated schools, including the highly sought-after Iroquois Ridge High School. A true gem offering style, space, and location ,this is the Oakville home you've been waiting for! (id:24801)
Real Broker Ontario Ltd.
15 Vinewood Road
Caledon, Ontario
**One Of Biggest Semi Models** 1962 Sq Ft As Per Mpac!! Executive 3 Bedrooms Semi-Detached House With Brick Elevation In Prestigious Southfields Village Caledon!! Countless Upgrades With Hand Scrapped Hardwood Floor In Main Level* Open Concept Main Floor Layout With 9 Feet High Ceiling! Rare To Find Separate Living & Family Rooms! Upgraded Family Size Kitchen With Maple Cabinets & Brand New Quartz Counter-Top!! Contemporary Double Sided Gas Operated Fireplace! Walk-Out To Stone Patio From Breakfast Area!! Huge Master Bedroom With 5 Pcs Ensuite & His/Her Closets. 3 Great Size Bedrooms! Partially Finished Basement By Builder With Recreation Room! Walking Distance To School, Park & Few Steps To Etobicoke Creek!! Shows 10/10* (id:24801)
RE/MAX Realty Services Inc.
1504 Caulder Drive
Oakville, Ontario
Welcome to this stunning 5+1 bedroom home in the prestigious Morrison community of Southeast Oakville, offering over 4,000 sq ft of beautifully finished living space on a large corner lot just steps from the lake. Professionally renovated, this property is truly turnkey, with too many updates to list. Featuring crown moulding on the main and second levels, potlights, and hardwood flooring throughout, the home blends classic elegance with modern comfort. The eat-in kitchen boasts granite countertops and stainless steel appliances, while the family room offers a cozy wood-burning fireplace and a walkout to the professionally landscaped rear yardperfect for entertaining. The spacious primary suite includes a walk-in closet and 4-piece ensuite, and the finished lower level adds flexible living space. Complete with a 3-car garage, this home is nestled on a quiet, tree-lined street in one of Southeast Oakvilles most sought-after neighbourhoods. Located minutes from Downtown Oakville, lakefront parks, private schools, fine dining, and with easy access to the QEW, 403, and GO Transit, this move-in-ready gem offers the best of Southeast Oakville living. (id:24801)
Royal LePage Real Estate Services Ltd.


