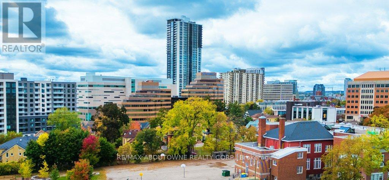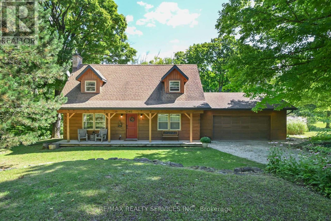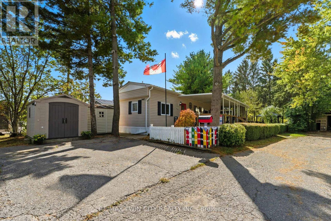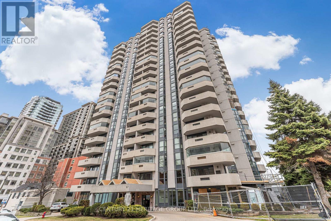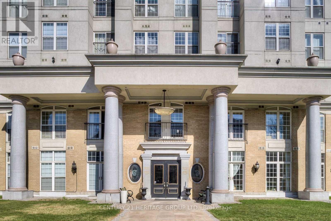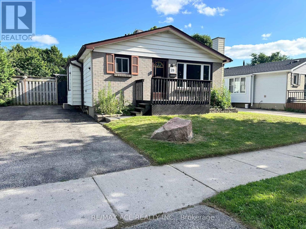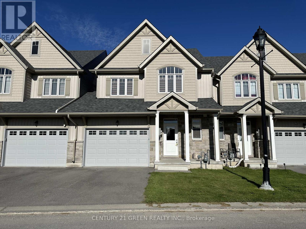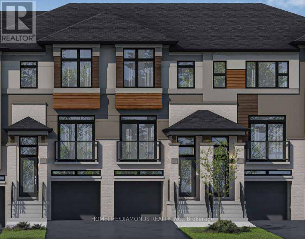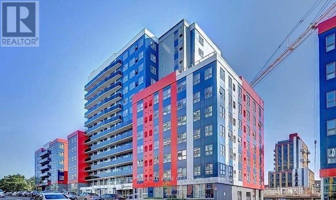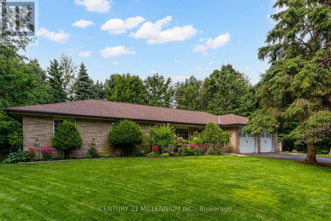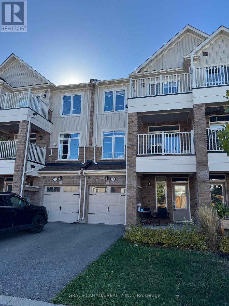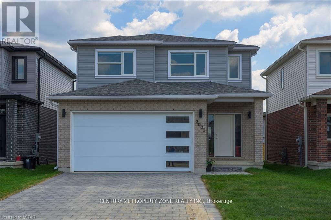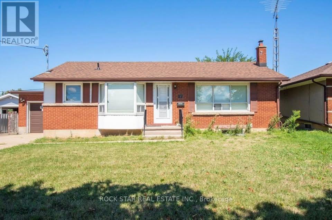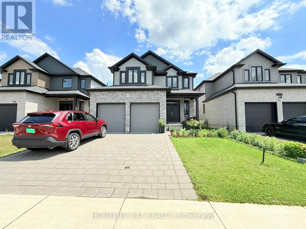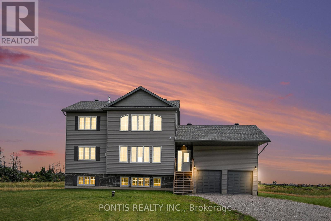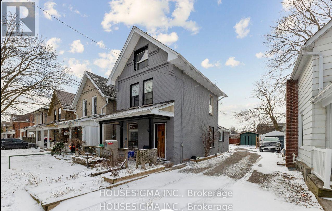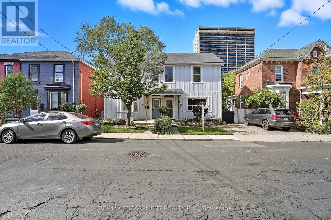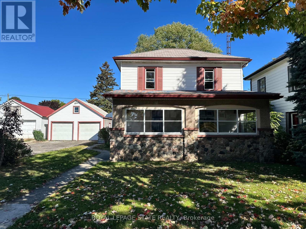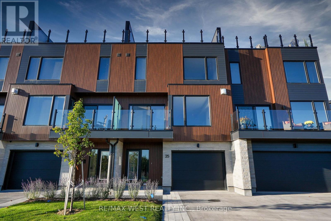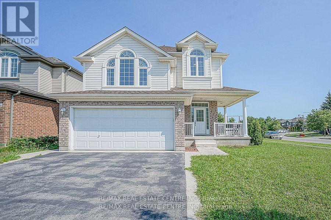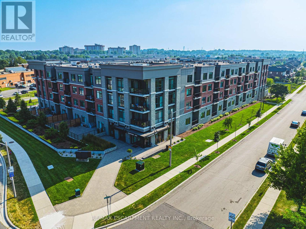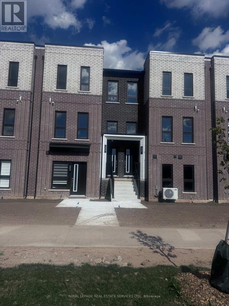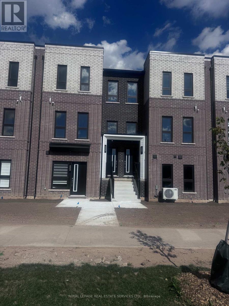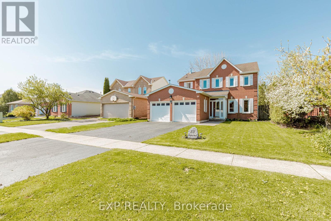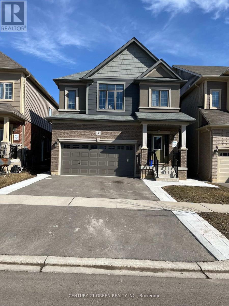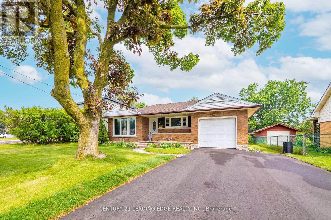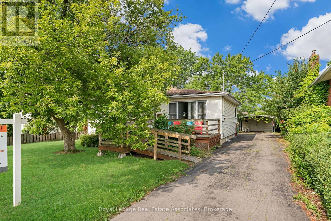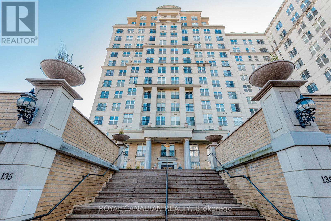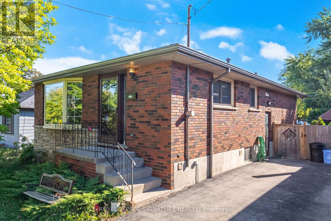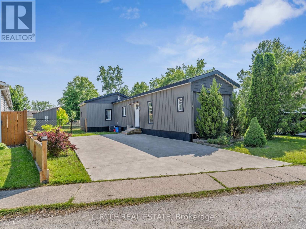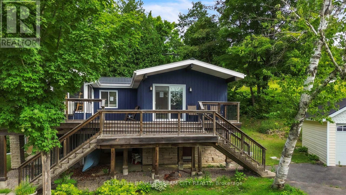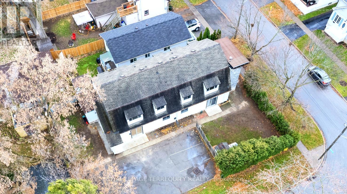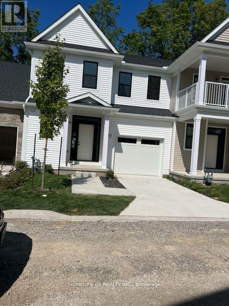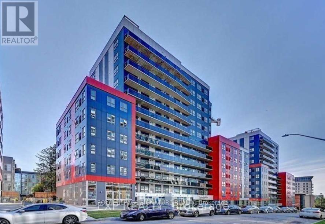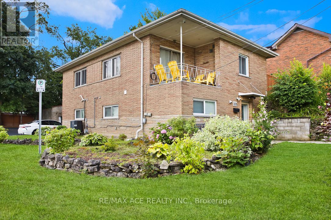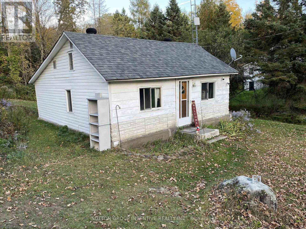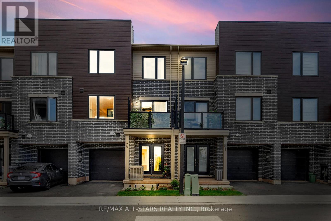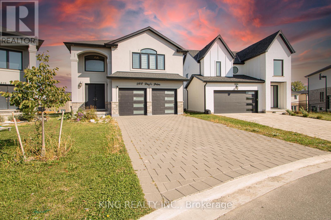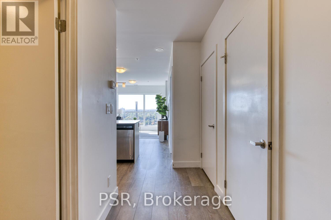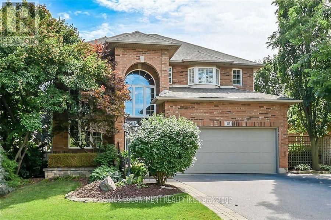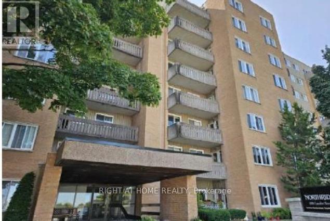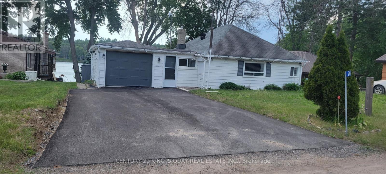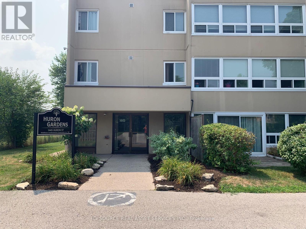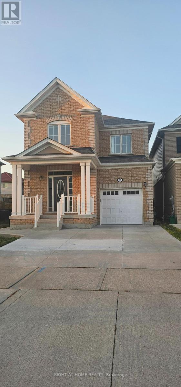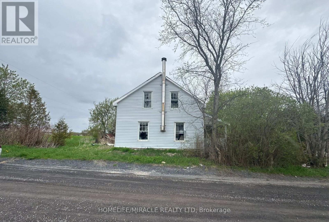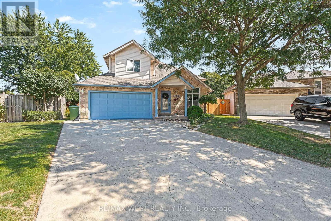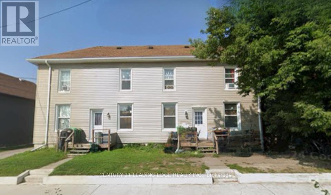903 - 60 Frederick Street
Kitchener, Ontario
Welcome to DTK Condos, Unit 903! Downtown Kitchener Living Made Easy. This bright and modern 1-bedroom plus den unit with an amazing, clear view offers a comfortable urban lifestyle in the heart of the city. The unit features contemporary finishes, stainless steel appliances, and the convenience of in-suite laundry. The den provides extra space that can be used as a home office, guest area, or study nook.Residents enjoy a range of building amenities including a concierge, fitness centre, yoga studio, party room, and a rooftop terrace with BBQs perfect for relaxing or entertaining. The building also features on-site conveniences such as a pharmacy and restaurant, adding even more ease to your daily living experience. Located steps from the ION Light Rail, Conestoga College DTK Campus, and major employers such as Google, Communitech, and D2L, this address offers unbeatable convenience. Trendy restaurants, cafés, and Victoria Park are all within a short walking distance. Whether you're a first-time buyer, investor, or someone looking for a low-maintenance home close to everything, this condo is a great option. Schedule a showing today and see what downtown living at DTK has to offer. (id:24801)
RE/MAX Aboutowne Realty Corp.
1 Mountainview Road
Mulmur, Ontario
A stunning Confederation LOG home in the heart of picturesque Mulmur. A Countryside Sanctuary w/outdoor adventure at your doorstep. Enjoy a sprawling lot and over $100K of upgrades offering a perfect blend of luxury & comfort. Heated & cooled w/the latest heat pump technology & featuring an open-concept layout with natural light flooding the large windows and vaulted ceilings. The high-end kitchen with beautiful slate flooring has built-in S/S appliances & an infra-red heating panel in the ceiling. A magazine worthy living room w/cathedral ceilings features a Lopi wide glass door fireplace insert. Convenient main-floor primary suite with hydronic baseboard heating and 4 pc washroom is nearby. 2nd floor features 2 generous sized bedrooms, a 4 pc bathroom & large loft & dormer window overlooking the main floor below. Pro-Finished basement boasts a large family room, utility room and lots of storage. Custom finishes from hardwood flooring to designer light fixtures, every detail exudes sophistication and style. Over an acre of grounds w/massive well-manicured backyard & professionally designed gardens. Newly installed stone patio & glass railed wooden deck, perfect for family gatherings or simply unwinding in a peaceful natural setting. Site features two driveways & 2 more outbuildings, 28 x 12 shed/workshop & another 10 x 10 insulated bunkie/kennel, both w/electricity. Located in one of Ontarios most desirable rural communities, yet only a short drive to Toronto. The property is situated within walking distance & direct access to hiking, skiing (Mansfield Ski Club 1 minute walk away), mountain biking, and nature walks. Families will appreciate the top-rated schools (school bus service )and the welcoming close-knit community. Ideal for Outdoor enthusiasts who want skiing, hiking, biking all within easy reach. Your Dream Home Awaits! (id:24801)
RE/MAX Realty Services Inc.
518 - 673 Brant Waterloo Road
North Dumfries, Ontario
Welcome to Unit #518, a beautifully updated Northlander model offering the rare privilege of year-round living in the family-owned and operated Hillside Lake Park. Over the past few years, this home has undergone extensive renovations and presents a fresh, move-in-ready space to call your own. Step inside to find new vinyl plank flooring, fresh paint, upgraded lighting, and custom zebra blinds throughout. The stylish eat-in kitchen features upgraded cabinetry, stainless steel appliances, and a rough-in for a dishwasher. A spacious living room with two large windows fills the home with natural light, while the primary bedroom offers comfortable proportions right beside the 4-piece bathroom with in-suite laundry. A second bedroom or flex room makes the perfect spot for an office, craft space, or guest room. Outdoors, youll love spending time on the massive 40' x 12' covered deck, complete with a 10' x 12' screened-in roomperfect for morning coffee or evening gatherings. The exterior of this home is surrounded by mature trees and features a fire pit, deck with gazebo, and two sheds for extra storage. Included in the sale are tons of extras such as outdoor furniture, fire table, shelving, storage boxes, firewood, and more! Very rarely do these year-round units come up for sale, especially ones with these upgrades, so DO NOT miss your chance! Book your showing today! [Monthly rent: $540.04 (additional fees apply)] (id:24801)
RE/MAX Twin City Realty Inc.
102 - 67 Caroline Street S
Hamilton, Ontario
Discover the epitome of condo convenience at Bentley Place, nestled in the heart of downtown Hamilton. This premium condo address boasts expansive room sizes, offering unparalleled spaciousness for entertaining. Immaculately maintained, every corner of this sun-filled ground floor unit exudes comfortable living. Enjoy the recently renovated kitchen with ample cupboards and storage, stainless steel appliances and luxury quartz countertops. Renovated spa like bath featuring high end vanity and luxury quartz countertops. Two bedrooms with walk in closets. In-suite laundry and wrap-around balcony. All windows recently replaced 2025. Perfect for the downsizer that still wants space or the city dweller who embraces their urban landscape as their playground. Bentley Place sets the standard for urban living in Hamilton. Don't miss the chance to experience the blend of convenient condo living with close proximity to Locke and James Street North. (id:24801)
Century 21 Heritage Group Ltd.
715 - 135 James Street S
Hamilton, Ontario
Welcome to 135 James Street South, Unit 715 a modern and well-maintained 1 bedroom plus den tenants preference. Situated in a prime downtown location, it provides easy access to the fitness center for residents use. The unit can be leased furnished or unfurnished to suit the condo located in the heart of downtown Hamilton. This bright and functional suite features a spacious bedroom, a versatile den ideal for a home office or guest space, convenient in-suite laundry, and an included storage locker. The building offers excellent amenities including a fitness center for residents use. The unit can be leased furnished or unfurnished to suit the tenants preference. Situated in a prime downtown location, it provides easy access to the Hamilton GO Centre, St. Josephs Hospital, public transit, restaurants, shops, and all major amenities. Ideal for professionals seeking a comfortable and convenient urban lifestyle. Property will be professionally cleaned before tenants move in. (id:24801)
Century 21 Heritage Group Ltd.
28 Bridlington Road
London South, Ontario
ATTN: FIRST TIME HOME BUYERS/INVESTORS!! THIS BEAUTIFUL HOME FEATURES RECENT UPGRADES WITHINCREASED LIVING SPACE, NEWLY FINISHED BSMT WITH EXTRA ROOMS AND FMLY SPACE. RECENT RENO INCLVP ON MAIN FLR, STAIRS & BSMT, NEW WASHER & DRYER, BLACK DOOR KNOBS AND COMPLETE PAINT. INADDITION, THIS HOME ALSO OFFER AN ADD ON EXTENSION FAMILY ROOM WITH LARGE WINDOWS, GASFIREPLACE & EXIT TO A PRIVATE BACKYARD WHICH BACKS ONTO A HERITAGE PARK WITH DIRECT ACCESS TOADJACENT PARK. THE MAIN FLR OFFERS LED POT LIGHTING, UPGRADED KITCHEN COUNTERS, SIDE ENTRANCEW/ACCESS TO DRIVEWAY OR BSMT, LARGE WINDOWS IN THE LIVING RM WITH OPEN CONCEPT DINING & KITCHEN. (id:24801)
RE/MAX Ace Realty Inc.
102 Jewel Street
Blue Mountains, Ontario
Welcome To This Beautiful Freehold Townhome With Over 1,500 Sq Ft. Of Thoughtfully Finished Living Space. This Open Concept Home Has Large Windows And Is Situated In The Highly Desirable Blue Mountain Resort Area. Upgraded Kitchen And Hardwood Flooring Throughout, Spacious 3 Bedroom 2nd Floor With Washer And Dryer. Approx. 6 Minutes To Blue Mountain Resort, Offering Access To Recreational And Leisure Activities. Ideal For Small Families W/Children. 1yr Lease + Utilities. (id:24801)
Century 21 Green Realty Inc.
53 - 660 Colborne Street W
Brantford, Ontario
Assignment Sale Stunning 3-Bedroom, 2.5-Bath Freehold Townhouse by a Renowned Builder, located in the highly sought-after and prestigious Sienna Woods Community! This premium lot features a walk-out basement backing to the park and is just minutes from the Grand River and Highway 403, with schools, parks, and shopping nearby. The home boasts 9-ftceilings on the main floor, a modern brick and stucco exterior, and a thoughtfully designed open-concept layout with luxurious, high-end finishes throughout. Enjoy the benefit of capped development levies and a deck lot, perfect for outdoor living. This Elevation A model comes loaded with upgrades over $15,000 in enhancements plus an additional$32,000 in premium features, including the walk-out basement. Dont miss this opportunity to own a beautifully upgraded home in an exceptional location! (id:24801)
Homelife/diamonds Realty Inc.
257 - 258b B Sunview Street
Waterloo, Ontario
Excellent Investment Opportunity in the Heart of Waterloo! Ideal for investors, first time home buyers, parents of students looking to enter the market. This bright and functional 2-bedroom condo features a smart layout with spacious rooms, ensuite laundry, and a large private balcony perfect for relaxing or entertaining. Located in the highly desirable University District, just minutes from Wilfrid Laurier University, University of Waterloo, and Conestoga College. Enjoy the convenience of public transit, shopping, and vibrant downtown living all at your doorstep. The building offers fantastic amenities including a dedicated study area, rooftop terrace, and stylish resident lounge/dining area. With its unbeatable location and strong rental potential, this unit is a smart and reliable investment. (id:24801)
Century 21 Property Zone Realty Inc.
101 Birch Grove
Shelburne, Ontario
Experience the perfect blend of small-town charm and countryside tranquility with this exceptional property in a highly sought after area of Shelburne. Set on a beautifully landscaped .55-acre corner lot with mature trees, this home offers privacy, space, and a unique country in town feel just minutes from all amenities. A front yard sprinkler system keeps the lush landscaping vibrant and easy to maintain.A rare find, this property boasts two driveways, one ideal for trailers, RVs, or extra vehicles, plus a double car garage and parking for up to nine cars. Inside, you are welcomed by a tiled foyer with double closet leading to a formal living room with vinyl flooring and an oversized bay window. The cozy family room features a stone wood burning fireplace, wainscoting, and a walkout to the back deck. The kitchen is bright and inviting with a massive skylight, large windows, stainless steel fridge, and dishwasher.The spacious primary bedroom is a private retreat with a walkout to the deck and hot tub, a walk in closet, and a 5-piece semi ensuite. Two additional bedrooms each offer large windows and double closets. The main floor laundry room includes cabinets, a sink, and a side entrance with direct garage access, ideal for creating an in-law suite or basement apartment, plus a convenient 3-piece bathroom.The finished basement is an entertainers dream, styled with vintage wood paneling for a retro arcade vibe, complete with a bar, two bedrooms, a 3-piece bathroom, and a large utility room ready to be converted into a kitchen if desired.From summer evenings in your private backyard to hosting game nights downstairs, this property offers a lifestyle of space, flexibility, and fun in one of Shelburne's best locations. (id:24801)
Century 21 Millennium Inc.
30 - 113 Hartley Avenue
Brant, Ontario
Newer Townhouse In Desirable Town Of Paris With Close Proximity To Brantford, Ayr, Kitchener And Cambridge. Built with functionality in mind. The Eramosa by Brookfield. This Beautiful Unit Offers Open Concept Kitchen , Upgraded Stainless Steel Appliances, Dining area , Spacious Living Room W/O To Large Balcony And A 2 Pc Bathroom. The Top Floor Offers Master Bedroom With W/I Closet And W/O Balcony , 2nd Spacious Bedroom And A 3Pc Bathroom And Laundry. Perfect for first time buyers . (id:24801)
Grace Canada Realty Inc.
Upper - 3002 Heardcreek Trail
London North, Ontario
Exceptional Leasing Opportunity Elegant 4-Bedroom Home In North London's Premier Community Discover The Perfect Blend OfStyle And Comfort In This Immaculate 4-Bedroom Home, Complete With A 2-Car Garage And Fully Fenced Backyard, Situated InOne Of North London's Most Sought-After Neighborhoods. This Beautifully Maintained Residence Showcases ContemporaryFinishes Throughout, Including Expansive Rear-Facing Oversized Windows That Fill The Home With Natural Light. TheChef-Inspired Kitchen Is Outfitted With Sleek Quartz Countertops, Premium Stainless Steel Appliances, And A Practical BreakfastBar, Ideal For Both Everyday Living And Entertaining. Additional Highlights Upgraded Light Fixtures And Abundant Pot LightingThroughout No Front Walkway, Ensuring Added Privacy Carpet-Free Main Floor With High-End Flooring Crafted WithTop-Quality Materials And Exceptional Attention To Detail, This Home Offers Sophisticated Living In A Vibrant, Family-FriendlySetting. BASEMENT IS NOT INCLUDED. (id:24801)
Century 21 Property Zone Realty Inc.
Lower - 17 Ridgeview Avenue
St. Catharines, Ontario
Bright And Modern 2-Bedroom Basement Apartment Available November 1st In A Quiet, Family-Friendly Neighbourhood. Offering Approximately 800 Sq. Ft. Of Updated Living Space With Excellent Ceiling Height And A Private Side Entrance, This Apartment Provides Both Comfort And Convenience. The Open-Concept Kitchen And Living Area Features Stainless Steel Appliances, Including Fridge, Stove, And Dishwasher. Two Spacious Bedrooms, A Full Bathroom With A Large Vanity, And Shared Laundry Complete The Unit. Additional Features Include Two Driveway Parking Spaces, Shared Garage Storage, And Access To Both The Front And Back Yards. Ideally Located Just Minutes From Major Shopping Centres, Fitness Facilities, Parks, And With Quick Access To The QEW. (id:24801)
Rock Star Real Estate Inc.
2149 Tokala Trail
London North, Ontario
Welcome to this meticulously cared-for home in a highly sought-after London North west community. Enjoy hardwood floors through out the house, a main floor laundry, and an open-concept kitchen with a walk-in pantry, high-end appliances, and quartz countertops. The living room features a cozy fireplace, and a new 2024 deck leads to a huge backyard. Upstairs, find four generous bedrooms, including a primary with a 5-piece en-suite and walk-in closet. Steps from Sir Arthur Currie Public School, Foxfield Public Park, Sunningdale Golf Course, and Hyde Park Shopping Plaza.Don't miss this exceptionally maintained and functional home! (id:24801)
Homelife 247 Realty
491 Sturgess Road
Montague, Ontario
~ WELCOME TO 491 STURGESS ROAD ~~ Built in 2023 ~ this stunning 2-storey contemporary home sits on an expansive 48-acre estate just minutes from downtown Smiths Falls. Thoughtfully designed for modern living, it features 4 spacious bedrooms, 4 bathrooms, and a fully finished basement, offering the perfect balance of comfort, functionality, and style.Enjoy breathtaking panoramic views across rolling fields and mature tree lines. The property offers incredible potential with the option to sever into 3 separate lots, presenting opportunities for investment, family compound, or future development.Direct access to the Ottawa Valley Recreational Trail provides endless possibilities for hiking, biking, or snowmobiling. Just minutes to the Heritage House Museum and town amenities, you'll experience the best of peaceful country living with all modern conveniences close at hand.Own a versatile 48-acre estate in the heart of Lanark County, blending privacy, potential, and natural beauty an exceptional property for those seeking luxury, lifestyle, and long-term value. Make This Your Today! (id:24801)
Pontis Realty Inc.
635 Brown Street
Peterborough, Ontario
Welcome to this charming and well-maintained 3-bedroom home, ideally located in the heart of town. Whether you're an investor or a homeowner, this property offers exceptional versatility. Currently tenanted and generating rental income, it practically pays for itself, or it can be delivered with vacant possession for those looking to move in. Close to all major amenities, this is a smart opportunity you won't want to miss! (id:24801)
Housesigma Inc.
22 Liberty Street
Hamilton, Ontario
Welcome to this charming 2-bedroom plus den, 1.5-bath semi-detached home in Hamilton's prestigious Corktown neighborhood. Blending historic character with an artistic sophisticated feel, this home features bright and airy living space with functionality. Enjoy a walkable lifestyle just steps from vibrant cafes, galleries, parks, and transit. This home features Trillium award winning gardens on an oversized deep lot. Perfect for those seeking a blend of urban convenience and old world charm. (id:24801)
RE/MAX Escarpment Realty Inc.
541 Broad Street E
Haldimand, Ontario
Spacious two-storey century home offering curb appeal and endless potential! Set on a generous lot with detached two-car garage featuring bonus loft area, this property is ideal for those looking to invest or customize a home to their own taste. The exterior features a charming mix of stone and siding with a large enclosed front porch, perfect for enjoying morning coffee or extra living space. Inside awaits a blank canvas, ready for your unique vision! Front foyer boasts original woodwork, and antique front door. Convenient location close to amenities, schools, and parks. Bring your ideas and make this home shine again! Note: Front porch and cellar/utility not included in square footage. (id:24801)
Royal LePage State Realty
25 - 117 Sladden Court
Blue Mountains, Ontario
Luxury living without all the work! This stunning 2400 sq ft townhouse has it all! Backing on to the greens at the Lora Bay Golf Course with Majestic views of Georgian Bay This unit doesn't lack anything including clubhouse access, shared private beach access, pool and exercise room, library and golf shop. Inside there are 4 large bedrooms, 3 large terrace areas as well measuring 21x12, 21x6 and a covered portion at 21x10 with views of everything. Double attached garage for all the toys and plenty of space and upgrades throughout . This unit must be seen to be appreciated. Some photos are VS staged. (id:24801)
RE/MAX West Realty Inc.
39 Mcarthur Drive
Guelph, Ontario
In the south end of Guelph, Westminster Wood community, great for commuters. This home features beautiful nature oak hardwood through-out, great for commuters. Bright & spacious. The large kitchen has a huge pantry, stunning granite counter and large dinette area. the combined Living/Dining room give you a lot option for furniture layout, Located upstairs is a gorgeous family room with soaring cathedral ceiling and a gas fireplace. The master feature a large walk-in closet and deluxe ensuite. The two other bedrooms are spacious. The basement is completely finished with a separate entrance. Outside you will find a deck and lovely perennial gardens. The full double garage for easy parking. This home is move than 2200 square feet. This does not include the basement. large windows, central air & central vac, Great value, don't wait! (id:24801)
RE/MAX Real Estate Centre Inc.
317 - 1 Redfern Avenue
Hamilton, Ontario
Welcome to exceptional living in Hamiltons highly sought-after Mountview neighbourhood, where contemporary design meets everyday comfort. This beautifully appointed 2 bedroom, 2 bathroom condo offers an airy open-concept layout with stylish finishes throughout. The modern kitchen boasts sleek cabinetry, stainless steel appliances, and a breakfast bar that flows seamlessly into the spacious living and dining area ideal for entertaining or relaxing at home. The primary suite features a walk-in closet and private ensuite, while the second bedroom provides flexible space for guests or a home office. Step out to your private terrace with southern exposure and enjoy tranquil views. Residents enjoy premium amenities including a fitness centre, theatre, games room, party lounge, and outdoor BBQ area. Perfectly located near scenic trails, waterfalls, parks, shops, and transit, this home offers the ultimate blend of comfort, convenience, and elevated condo living on the Hamilton Mountain. (id:24801)
RE/MAX Escarpment Realty Inc.
225 Burke Street
Hamilton, Ontario
Brand-New Stacked Townhome by Award-Winning New Horizon Development Group Welcome to modern living at its finest. This beautifully designed 3-bedroom, 2.5-bathroom townhome features stylish, functional space tailored for contemporary lifestyles. Enjoy a bright, open-concept layout featuring quartz countertops, pot lights in both the kitchen and living room, and durable vinyl plank flooring throughout.The principal bedroom includes a private 3-piece ensuite, while a spacious 160 sq ft terrace provides the perfect outdoor escape. Additional highlights include a single-car garage with garage door opener and ample storage. Located just minutes from the vibrant heart of downtown Waterdown, you'll enjoy easy access to boutique shops, top-rated dining, and scenic hiking trails. Commuters will appreciate proximity to major highways and Aldershot GO Station, offering direct routes to Burlington, Hamilton, and Toronto. (id:24801)
Royal LePage Real Estate Services Ltd.
227 Burke Street
Hamilton, Ontario
Brand new, never-lived-in 3-bedroom, 2.5-bath stacked townhome built by award-winning New Horizon Development Group. This modern, open-concept home features quartz countertops, pot lights in the kitchen and living room, and stylish vinyl plank flooring throughout. The spacious primary bedroom includes a private 3-piece ensuite, while the large 160 sq ft terrace offers ideal outdoor space for relaxing or entertaining. Additional highlights include a private single-car garage with garage door opener and ample storage. Located minutes from downtown Waterdown, close to shops, restaurants, trails, and transit, with quick access to major highways and Aldershot GO Station. Move-in ready and perfect for first-time buyers, investors, or downsizers seeking modern living in a prime location. (id:24801)
Royal LePage Real Estate Services Ltd.
33 Meaghan Street
Hamilton, Ontario
Welcome to this beautifully maintained 4-bedroom, 3-bath brick home in highly desirable Waterdown West! Located on a quiet, family-friendly street, this spacious home features formal living/dining rooms, a bright kitchen with stainless steel appliances and eat-in area, and a cozy family room with a gas fireplace. Large windows overlook the private backyard with an in-ground pool and hot tub perfect for summer entertaining! Upstairs you'll find four generous bedrooms, including a primary suite with space for a sitting area or home office. Additional features include a double garage with inside access, a combined laundry/mudroom with side entrance, and plenty of natural light throughout. A fantastic opportunity in a great neighbourhood! (id:24801)
Exp Realty
149 Bilanski Farm Road
Brantford, Ontario
Welcome To This Gorgeous 4 Bedroom House Available For Rent Near Hwy 403 & Garden Ave. This Beautiful Model Is In Perfect Community For Commuters. Quiet East End, 2 Storey Located Just Minutes From The Highway. Hardwood Flooring Throughout The House. Main Floor Laundry. Master With Ensuite Washroom & Walk In Closet. Close To Schools, Bus-Stop , Walking Trails And All Major Amenities. Basement apartment rented separately. Possession Date: November 1st, 2025. (id:24801)
Century 21 Green Realty Inc.
427 Krug Street
Kitchener, Ontario
*LEGAL DUPLEX!* Solid Brick Bungalow Situated On A Spacious & Mature 59 Ft Lot. The Main Floor Offers 3 Bedrooms & 1 Bathroom, While The Lower Level Includes 2 Bedrooms & 1 Bathroom. This Property Is Incredibly Versatile and Would Be Ideal For Investors, Multi-Generational Families, First-Time Home-Buyers, Or Empty Nesters! The Basement Apartment Can Be Conveniently Accessed Through The Garage Or The Back Deck. Newly Paved Driveway! Ideal Location.. Less Than 10 Minutes From Downtown And Right On Bus Route. Close To Major Highways, Public Transit, Schools & Amenities. Don't Let This Incredible Chance Pass You By. Schedule Your Showing Today! (id:24801)
Century 21 Leading Edge Realty Inc.
117 Louth Street
St. Catharines, Ontario
Welcome to this spacious and versatile bungalow nestled in the heart of St. Catharines, just minutes from Niagara's best amenities. The main floor features three generously sized bedrooms, a full 4-piece bathroom, and a bright, open-concept living and dining area, perfect for family gatherings. The well-laid-out side kitchen includes space for an eat-in area, ideal for casual meals. The fully finished and recently renovated basement offers incredible flexibility with three additional bedrooms, two full bathrooms, a large laundry area, and a separate entrance; making it perfect for an in-law suite or extended family living. Enjoy the outdoors in the large, private backyard complete with a spacious wood deck and a front wheelchair-accessible ramp. The home also boasts a large paved driveway, a covered carport, and plenty of parking. This move-in-ready property combines comfort, space, and accessibility, an ideal opportunity for families or investors alike. Great value for a home in this price range!!! (id:24801)
Royal LePage Real Estate Associates
1114 - 135 James Street S
Hamilton, Ontario
Welcome to Chateau Royale Luxury Living in the Heart of Durand North! Discover this spacious and stylish 2-bedroom, 2-bathroom condo featuring a modern open-concept layout with granite countertops in both the kitchen and bathrooms, and the convenience of ensuite laundry, Huge Balcony. Perfectly situated in the vibrant James Street district, youll be steps away from the GO Station, fine dining, trendy pubs, boutique shopping, and all essential amenities. Building amenities include 24 Hours Security, Gym, Sauna, Hot Tub, Bbq. Conveniently close to McMaster University and Mohawk College, this location blends urban energy with everyday comfort. (id:24801)
Royal Canadian Realty
7 Maitland Avenue
Hamilton, Ontario
Fabulous 3 bedroom main floor rental in detached brick bungalow. New kitchen with double sink, eat-in dining area, centre island, quartz counter + backsplash, hardwood flooring throughout living area and all bedrooms. Oodles of natural light flows through large bay window in living room. Private entrance plus ensuite laundry. Parking and back garden access included. Great location; close to upper James shopping district, Limeridge mall, restaurants, public transit, quick access to the Linc and Hwy 403. Tenant pays 60% utilities (id:24801)
Royal LePage Signature Realty
5 Maple Drive
Essex, Ontario
Why settle for outdated when you can move right into this fully renovated gem in McGregor? This 2 bed, 1.5 bath home has been completely transformed new roof, siding, driveway, and a stylish interior all redone in 2019. Enjoy heated floors in the main bath, a bright open layout, and a brand new deck added in 2024 perfect for relaxing or entertaining. The powered shed adds even more function and flexibility. Tucked away in a quiet, welcoming community just outside Windsor, this home is the perfect mix of comfort, convenience, and value. Don't miss your chance to make it yours! (id:24801)
Circle Real Estate
2 - 620 Colborne Street W
Brantford, Ontario
UNDER PURCHASE PRICE , This stunning 3-floor condo townhouse in Brantford is available for assignment and will be ready by Oct, 29,2025, as per the builder. Featuring 2 spacious bedrooms, 1 an half bathrooms, this property ensures comfort and functionality. The private driveway adds an extra layer of exclusivity, making it an ideal choice for those seeking both privacy and accessibility. You can secure this amazing property with just a 10% deposit, presenting an excellent opportunity for a comfortable and stylish lifestyle in a growing community. The seller has paid $64,000 towards the property and is flexible regarding the down payment. Buyers have the option to make the down payment in installments, providing a convenient and accommodating payment plan for securing this amazing opportunity, covered porch, access from home to garage for more detailed please check the attached schedule A for more feature 9 foot ceilings on the main floor. (id:24801)
Century 21 Heritage Group Ltd.
1004a Almond Lane
Frontenac, Ontario
Welcome to Big Clear Lake a truly unique opportunity to own a beautiful waterfront retreat with exceptional versatility and charm. This one-of-a-kind property features both a year-round 3-bedroom Viceroy home (built in 1987) and a cozy 3-season cottage, all set on a private, tree-lined acre. The main home offers just over 1,200 sq. ft. of well-maintained living space with numerous upgrades, including newer windows, a heat pump with AC wall uni, an updated flooring package, and a stunning 3-season sunroom perfect for taking in lake views. There's also a separate entrance to the unfinished basement, ideal for future development or storage. A water purification system services both the house and the cottage. The cottage was thoughtfully updated in 2008 with new siding, windows, and flooring perfect for overflow guests or rental potential. Step outside and enjoy the beautifully landscaped yard, an aluminum dock, and expansive views of the pristine lakefront. Whether youre hosting family gatherings or enjoying peaceful summer evenings by the water, this property is designed for comfort, recreation, and making lasting memories. Meticulously maintained from top to bottom a rare find on Big Clear Lake!! (id:24801)
Coldwell Banker Dream City Realty
20 Mildred Avenue
St. Catharines, Ontario
Turnkey 4-plex investment: Fully tenanted and updated. Discover a rare opportunity to own occupied, well maintained 4-plex in a prime corner lot location. This professionally updated building combines modern finishes with practical features that appeal to both tenants and investors alike. Highlights include: fully tenanted: stable, income-producing asset with reliable cash flow. Individually metered units: each unit has a separate hydro meters, including individual in-suite laundry and a dedicated building meter for common areas. Ample parking: paved 6-car parking lot offers plenty of space for residents and guests. Renovated and turnkey: clean, updated units reduce maintenance and attract quality tenants. This is a standout opportunity for investors seeking a low maintenance, high performing addition to their portfolio. (id:24801)
Royal LePage Terrequity Realty
17 - 17 Shamrock Common
St. Catharines, Ontario
Welcome to 17 Shamrock Common, it's a newly built two-story family home, perfect for first-time buyers, young families and investors. Enjoy an open concept on the main floor with a modern two-toned kitchen featuring quartz countertops, an island with a breakfast bar and stainless-steel appliances. The upper level boasts three spacious bedrooms, including a luxurious primary suite with an ensuite and walk-in closet, as well as a convenient laundry room! Situated in a serene setting with mature trees, this home offers privacy and convenience! Convenient sliding door access to a grassed backyard with a gorgeous deck, perfect for outdoor dining as you overlook the fenced backyard. The basement is full sized, unfinished. There is also a single car garage, and asphalt driveway parking for an additional vehicle. The exterior highlights a beautiful, modern design and is conveniently located just minutes from QEW highway access, schools and amenities. (id:24801)
Homelife G1 Realty Inc.
282 - 258b Sunview Street
Waterloo, Ontario
Fantastic investment opportunity in the heart of Waterloo, just minutes from the University of Waterloo! This 2-bedroom apartment features a full kitchen, 3-piece bathroom, and a large private balcony, ideal for students or young professionals. With low maintenance fees and consistent rental demand from the nearby university, this unit offers excellent income potential and year round occupancy. Whether you're a first-time investor or adding to your portfolio, this property is a smart, low maintenance choice in a prime location. (id:24801)
Royal LePage Signature Realty
205 Emerson Street
Hamilton, Ontario
This beautifully designed duplex home offers spacious and comfortable living, featuring four well-appointed bedrooms and two full washrooms. few Min Walk To Mcmaster University, No Carpeting In Whole House, Rental application, photo ID, first & last, full credit report, employment & reference letters, Tenant pays for all utilities and is responsible for lawn maintenance and snow removal. This home has lots of natural sunlight coming in every window (id:24801)
RE/MAX Ace Realty Inc.
11823 Hwy 118
Dysart Et Al, Ontario
Affordable country home just 10 minutes to Haliburton and Carnarvon. 2 bedrooms plus office or potential 3rd bedroom. Bright living area with good floor plan and rear sun porch overlooking private, treed setting. Ample parking for four vehicles. Ideal starter, retirement or investment property close to lakes, trails and village amenities. (id:24801)
Sutton Group Incentive Realty Inc.
79 Dryden Lane
Hamilton, Ontario
Experience the perfect blend of style, comfort, and low-maintenance living in this beautifully designed 3-storey condo townhome - ideal for first-time buyers, downsizers, or savvy investors. Nestled in a sought-after Hamilton neighbourhood, this home offers unbeatable convenience just minutes from the Red Hill Valley Parkway, with quick access to the QEW, 403, and 407. Enjoy nearby trails, parks, schools, shopping, and the scenic shores of Lake Ontario - all just a short drive away. Step inside through double front doors into a spacious foyer featuring double closets, inside garage access, and a utility/storage room. The main level boasts a sun-filled open-concept layout with a stylish kitchen complete with stainless steel appliances and an eat-in island, a bright dining area, and a generous living room with walk-out to a private, updated balcony - perfect for morning coffee or evening BBQs. Upstairs, you'll find two well-appointed bedrooms, including a bright and spacious primary, along with a 4-piece bathroom and convenient upper-level laundry. This home checks all the boxes - modern design, functional layout, and an unbeatable location close to highways, trails, shops, restaurants, and more. Whether you're looking to move in or invest, 79 Dryden Lane offers the lifestyle and value you've been waiting for. (id:24801)
RE/MAX All-Stars Realty Inc.
2880 Doyle Drive
London South, Ontario
This beautifully crafted 6-bedroom, 4.5-bathroom home is situated in the highly desirable Victoria Flats community, just moments from Hwy 401. Sitting on a premium lot with a spacious backyard, this newly built property offers modern design and exceptional functionality. From the moment you enter, you're welcomed by soaring 18-ft ceilings and a bright, open-concept main floor featuring hardwood through out no carpet anywhere. The chefs kitchen is equipped with quartz countertops, high-end appliances, a gas stove, walk-in pantry, and flows seamlessly into the dining and living areas, making it ideal for both everyday living and entertaining. Upstairs, you will find four generously sized bedrooms, three full bathrooms, and a luxurious primary suite complete with a walk-in closet and a spa-inspired ensuite. The fully finished basement, with its own private entrance, includes two bedrooms, a full bath, and rough-ins for a kitchen perfect for multi-generational living or rental income. With thoughtful touches like a mudroom/laundry on the main floor and elegant finishes throughout, this home truly stands out. (id:24801)
King Realty Inc.
1205 - 1 Victoria Street S
Kitchener, Ontario
Introducing unit 1205 at 1 Victoria St. S - a modern 1+Den condo offering breathtaking panoramic city views from your own private balcony. With a bright, open-concept layout, this stylish unit features a spacious bedroom with walk-in closet and a versatile den perfect for a home office or guest room. Located in the heart of Downtown Kitchener, you're just steps away from Google HQ, the Kitchener GO Station, and public transit - ideal for commuters. Also within walking distance are The University Of Waterloo School Of Pharmacy and the Health Sciences Campus, making this a prime spot for professionals and students alike. Surrounded by restaurants, cafes, green spaces, and nightlife, this vibrant neighbourhood truly has it all. Residents enjoy access to premium amenities, including a fitness centre, theatre/media room, party lounge, and a stunning rooftop terrace - perfect for entertaining or relaxing above the city skyline. This unit includes one parking space, a secure storage locker, and convenient visitor parking. Whether you're a first-time buyer, investor, or young professional, this is urban living at its finest in one of Kitchener's most connected locations. (id:24801)
Psr
15 Pelham Drive
Hamilton, Ontario
2903sf plus 1331sf bsmt, this Ancaster executive beauty is perfect for a large family! Main floor office! Separate basement entrance! Oversized lot with 78 ft frontage! 4 car drive! (with room to expand) PLUS! 9ft ceilings on main floor, spacious living room with soaring 17ft ceiling, full suite dining room, family room with fireplace and wall of windows overlooking a super private backyard, spacious kitchen with tons of cabinets and drawers, Brazilian granite and S/S appliances. Main floor laundry/mudroom with access to the garage and side yard. Upstairs are 4 bedrooms incl a huge primary with large walk in closet and 4 pce ensuite, another bedroom with ensuite privilege to a 4 pc bath-perfect for guests, plus 2 more kid sized bedrooms with built in closet organizers. MORE! The fully finished basement gives you an additional 1300+sf of living space with a large family room with a second fireplace and walk up wet bar area, a 5th bedroom, gym or possible 6th bedroom and 2 piece (roughed in for 3)bath. There is direct outdoor access from the basement. There is also a cold room and utility room for storage. The backyard is large and very private with mature trees and low maintenance landscaping and features a large bi-level deck with gazebo. This well maintained, one owner home is situated on a quiet, mature street and will be perfect for your family! Rm szs are approx, irreg taken at widest points. Sq ft not exact. (id:24801)
RE/MAX Escarpment Realty Inc.
514 - 1599 Lassiter Terrace
Ottawa, Ontario
***WON'T LAST****2 bedroom condo in the desirable Beacon Hill North neighborhood****balcony****covered parking****CAC****locker****outdoor pool**** (id:24801)
Right At Home Realty
24 Cosy Cove Lane
Tweed, Ontario
Lakefront Cottage. Fully Renovated From A To Z. Move in Ready! Imagine Working From Home In This Spectacular View. Amazing Renovated Cottage Three (3) Bedrooms, One (1) Bathroom, One (1) Kitchen/Dining Room, And Living Room. All Utilities Extra. Fully Furnished. Located in Cost Cove/Stock Lake. Short-term Rentals are Okay. (id:24801)
Century 21 King's Quay Real Estate Inc.
110 - 1445 Huron Street
London East, Ontario
This entirely renovated 2 bedroom 1 bathroom end unit condo is located on the ground floor and has access to a patio and partially fenced green space. Ideal opportunity for affordable home ownership or a smart investment. Close to Fanshawe College, Stronach Arena Community Centre, Norm Aldridge Field and other key amenities. Condo features new kitchen, bathroom, flooring, light fixtures, baseboard heaters and paint. Living and dining area is open concept and filled with natural light from large windows and patio door. Ample in-unit storage with laundry connections. Property has controlled entry and ample parking. Hot and cold water included in condo fee.*For Additional Property Details Click The Brochure Icon Below* (id:24801)
Ici Source Real Asset Services Inc.
55 Watermill Street
Kitchener, Ontario
Stunning 4-Bedroom Detached Home with Legal 1-Bedroom Basement Apartment Ideal for Extra Income! Located in the highly sought-after Doon South neighborhood of Kitchener, this beautifully upgraded home offers exceptional curb appeal with a full brick front elevation and 9' ceilings on the main floor. Enjoy a carpet-free interior featuring gleaming hardwood floors, a spacious den/living room, and a gourmet kitchen with quartz countertops. Step outside to explore breathtaking scenic trails just a short walk away, with convenient access to Hwy 401 nearby. The legal basement apartment includes a separate side entrance and dedicated laundry, perfect for rental potential or multi-generational living. Over $125K in recent upgrades include , Legal basement apartment , fully renovated bathrooms ,Extended concrete driveway , Concrete on side and patio , New staircase , New blinds and fresh paint through out. This move-in-ready home combines luxury, functionality, and location a rare opportunity in one of Kitchener's finest communities. (id:24801)
Right At Home Realty
21067 Conc 9 Road
South Glengarry, Ontario
Not your average cookie-cutter flip this is a true, hand-built 3-bedroom(As per MPAC) log home, sold as-is, where-is. It needs work, but for the right investor or DIYer, its a rare chance to unlock serious upside. With authentic log construction, and undeniable character, this property is begging to be transformed into a premium short-term rental, rustic retreat, or high-margin resale. No frills, no fluff just raw potential and a blank slate for someone who knows how to capitalize. Opportunities like this don't come around often and when they're gone, they're gone. (id:24801)
Homelife/miracle Realty Ltd
3462 Treeline Court
Windsor, Ontario
Bright & spacious 4 bedroom (3+1) detached home with LEGAL BASEMENT apartment. Very unique mortgage helper property. Main floor primary Bedroom with walk in closet for your convenience. Family oriented -one of the best location, Forest glade/Banwell area. No traffic, court street kids pay without any traffic. Just minutes from the next star energy/ LG battery factory and highway . Very big deck with gazebo with direct kitchen access. Outdoor Pool is perfect for entertaining and relaxing . Pie shaped lot nearly 100 ft wide at the back, offering a huge backyard oasis. Separate entrance to LEGAL basement , build in 2023, a large bright living space and new kitchen, new appliances and basement has own Washer/ Dryer. Double upgraded attached Garage & Extra Long Driveway for 4 car parking. Extra washer and dryer in the garage for main floor. enjoy a bright open layout, a massive backyard, and one of Windsor 's best family friendly locations. Furnace 2023, Heat pump 2023. Main Floor kitchen 2023 (id:24801)
RE/MAX West Realty Inc.
185-187 Bethune Street
Peterborough, Ontario
Self contained Purpose Built Four Plex. Two-1 Bedroom units on main level with access to basement. Two-2 Bedroom units on second level. Brick structure with vinyl siding covering. Plenty of Parking. Fully Tenanted with annual gross income of $59,200. Close to amenities, minutes walk distance to transit, grocery store, restaurants, waterfront, Trans Canada Trail and parks. Approx. 7 minutes drive the Regional Hospital. Recent area improvements by City include road, sidewalk and landscaping. Peterborough is the largest City in the Kawartha Region and serves as its major hub for business, education (Peterborough University), culture, healthcare within access to many lakes and water systems. Showings are by appointment only through brokerage office and require minimum of 24 hours notice. (id:24801)
Century 21 Leading Edge Realty Inc.


