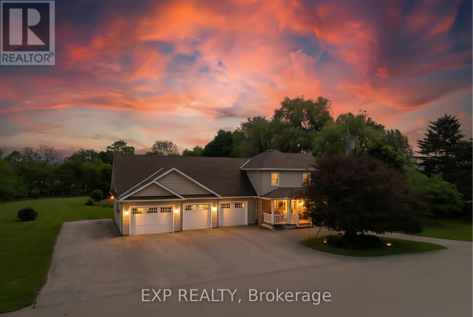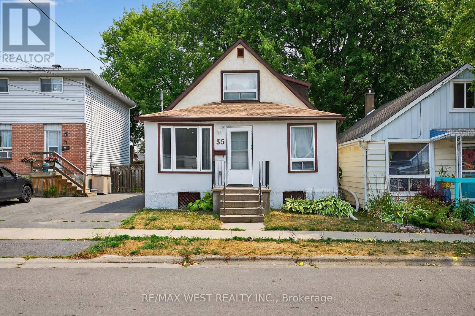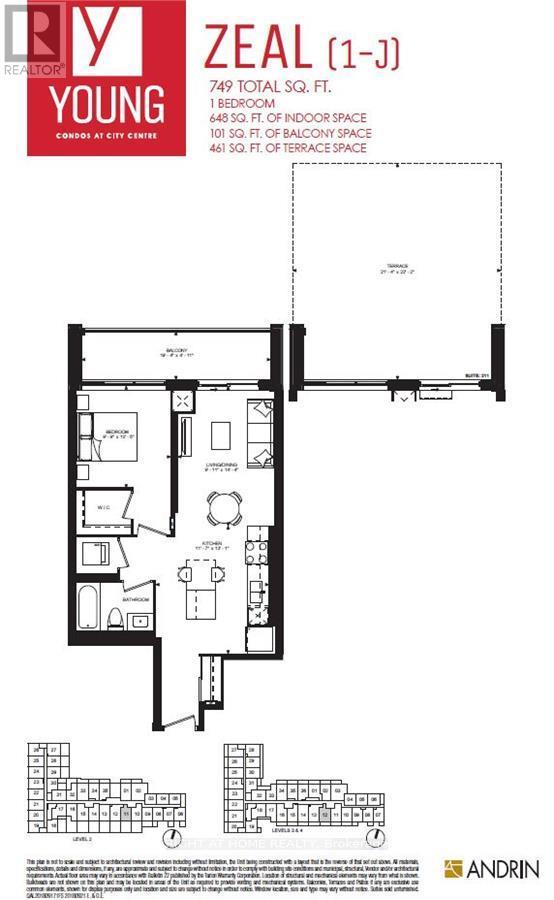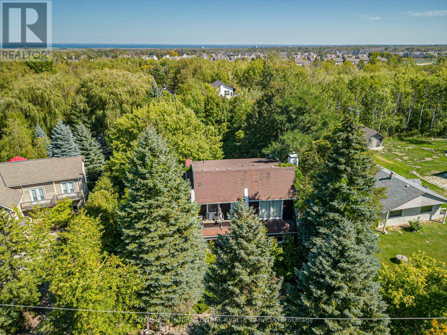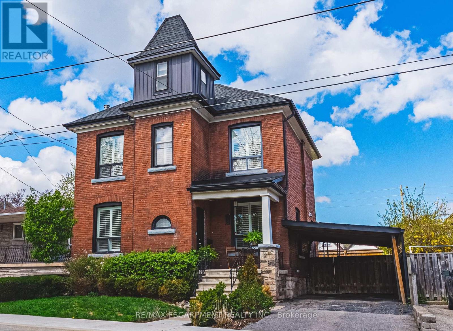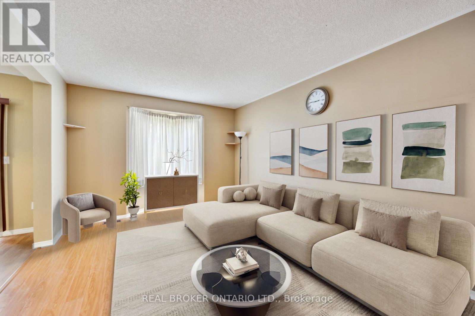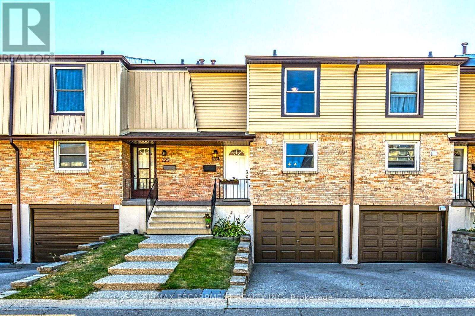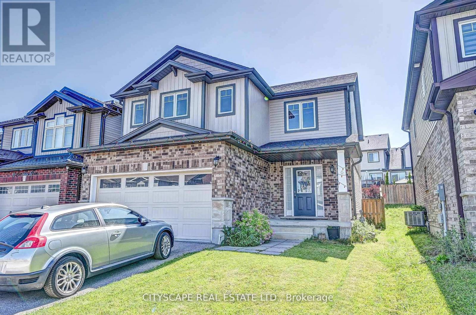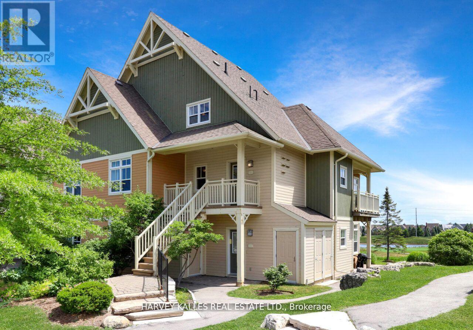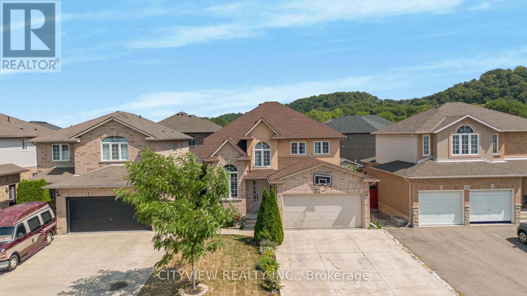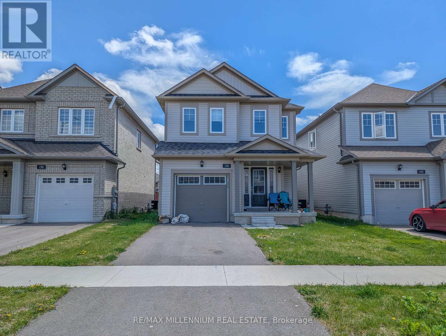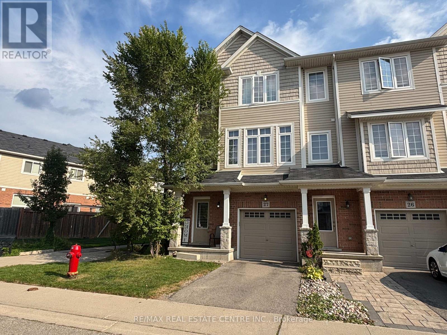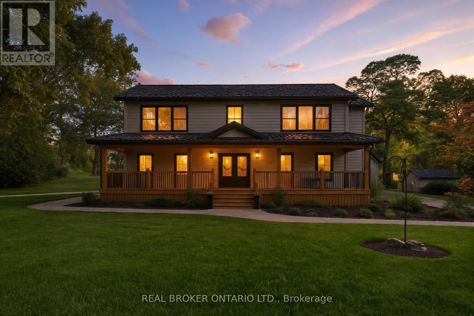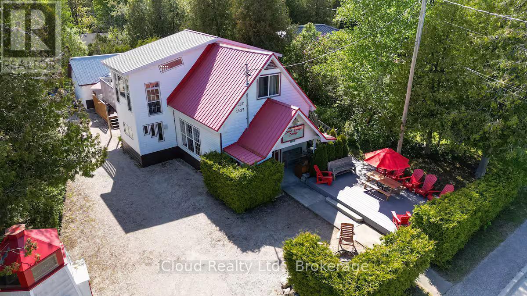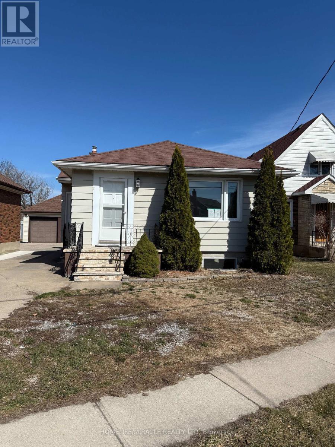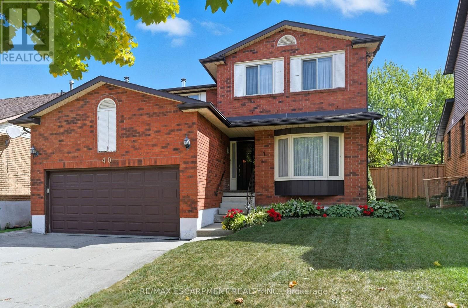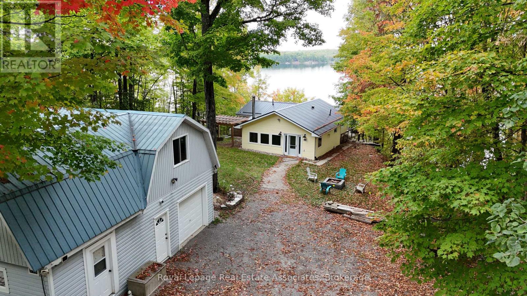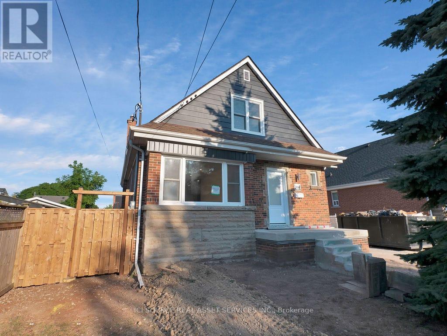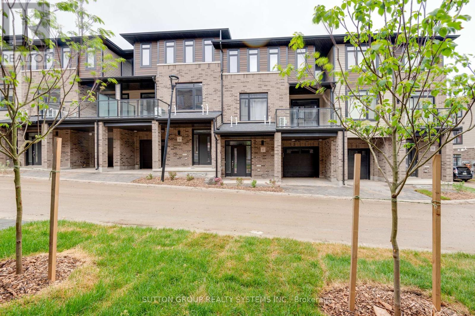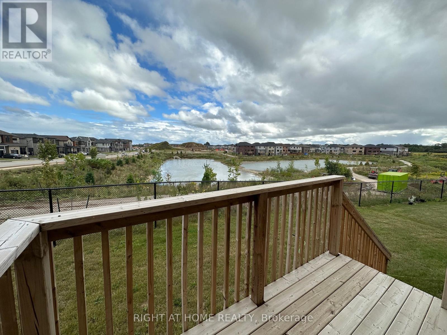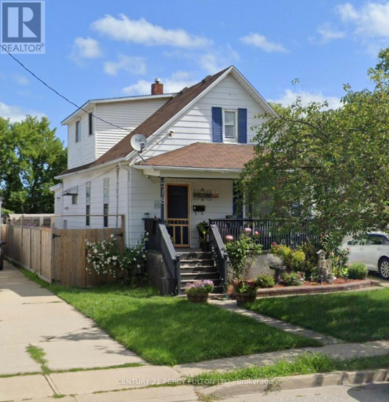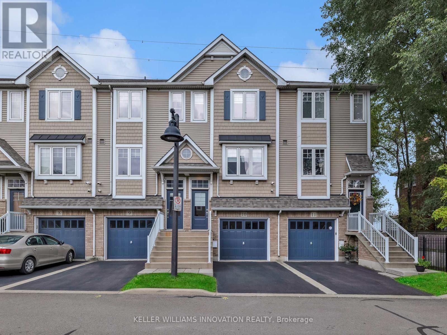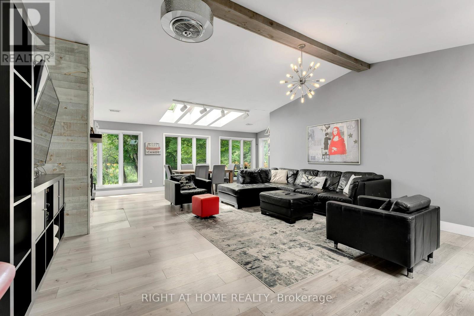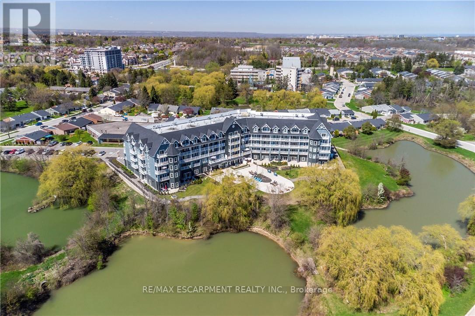1309 Queens Bush Road
Wellesley, Ontario
***OPEN HOUSE ONLY ON SUNDAY SEPT 21 FROM 2-4PM!*** Welcome to 1309 Queens Bush Road, a tranquil family retreat set on 3 acres of picturesque countryside in Wellesley. This charming home offers the perfect balance of peace and convenience. You are surrounded by expansive, sweeping natural views while still being close to the heart of a warm, small-town community. Step inside to find sun-filled rooms and inviting spaces designed for family living. With 5 spacious bedrooms plus one bonus room and 5 full bathrooms, there is space for everyone. Guests, extended family, or a dedicated home office and hobby space all have a place here. The heart of the home is a chefs kitchen that blends function with warmth, offering generous counter space, quality finishes, and room to gather around the table. Outdoors, the full 3 acres are yours to enjoy. Picture long summer afternoons, evenings spent on the deck, or gathering with friends and family around a fire pit under starry skies. The three-car garage offers storage and protection for vehicles, tools, and gear. The open landscape is welcoming and versatile, perfect for children, pets, gardens, or quiet moments soaking in the peace of the countryside. The location is more than scenic. Wellesley offers a small-town lifestyle built on connection and care. Neighbours look out for one another. Community events like the Apple Butter & Cheese Festival, a new municipal recreation complex, trails, and a splash pad add charm and activity. You will also find local shops and services nearby, with larger centres within easy reach when needed. If you are searching for a home that offers country quiet along with a true sense of belonging, set against the beauty of nature, this property is ready for your next chapter. (id:24801)
Exp Realty
35 Kingscourt Avenue
Kingston, Ontario
This charming and updated 3-bedroom, 2-bath detached home offers the perfect combination of lifestyle, location, and long-term potential. Whether youre a first-time buyer ready to stop renting, or an investor looking for great cash flow and future upside, this home delivers. Enjoy a bright and spacious main floor, with generous bedrooms, renovated bathrooms, and great natural light throughout. Easy access to great amenities nearby like -3 mins to Kingston Centre (Loblaws, Canadian Tire, LCBO, banks) - 10 mins to Queen's University and KGH - Zoned for Molly Brant Elementary & LCVI - Close to Rideau Heights Community Centre and Rideau Public School - Bus Routes: 2, 3, 7 easy access downtown & colleges, STUDENTS WELCOME! (id:24801)
RE/MAX West Realty Inc.
412 - 55 Duke Street W
Kitchener, Ontario
Spacious 1 bed, 1 bath Apartment with a wonderful view from Balcony. stainless steel appliances and convenient ensuite Laundry facilities. Excellent location with LRT station located just outside (id:24801)
Right At Home Realty
119 Lucille Wheeler Crescent N
Blue Mountains, Ontario
Welcome to an extraordinary opportunity at the foot of Blue Mountain. Build your dream home on this magnificent 81' x 206' lot with unobstructed views of the mountain, a rare canvas where you can design the retreat you have always imagined. Step outside your door and the world unfolds in every season. In winter, you can carve fresh tracks down the ski slopes, snowshoe through snow covered trees or relax in a hot tub at the nearby Scandinavian Spa. Return to the warm glow of the fire for après-ski and then step out to the many upscale restaurants or cozy pubs that the Village at Blue has to offer . Spring brings blossoms along nearby hiking trails, summer is for sailing, paddle boarding, and swimming in the glittering waters of Georgian Bay, while autumn paints the escarpment in fiery hues, best enjoyed from your own backyard. Surrounded by world class golf courses, imagine a place where weekends feel like holidays and everyday living feels like a getaway. Whether you build a cozy chalet for family gatherings or a modern masterpiece for full-time living, this property offers the perfect backdrop, majestic views, year-round adventure, and just two hours from Toronto Pearson International Airport. Enjoy the five star restaurants and boutiques of the quaint town of Thornbury a mere 10 minutes away or all the amenities of the big city in Collingwood. This isnt just land. Its the start of your next chapter in the Blue Mountains, where life is as vibrant and boundless as the seasons themselves. Please do not walk the property without an appointment. (id:24801)
Sotheby's International Realty Canada
78 Colbourne Street
Hamilton, Ontario
Stunning renovated Victorian style home that offers plenty of character. Convenient location with a 97 Walk Score - a walker's paradise! Less than 10 minute walk to Bayfront Park, West Harbour Go, James Street N shopping and restaurants. 10 minute drive to Highway 403 access. Exquisite teak-wood flooring throughout the main living areas. Pot lights & wide baseboards throughout, vaulted/recessed ceilings on all three levels. Dream kitchen with breakfast bar, built-in SS gas stove-top and built-in oven, built-in SS dishwasher, double SS undermount sink, exposed brick wall with attached shelves, and a pantry nook with cupboards and fridge. The dining area features coffered ceilings. Behind the kitchen is a 2-pc powder Room, closet, and a walk-out to the fenced yard, patio, and covered double drive parking. The primary bedroom has a recessed display with glass shelves, and a lovely dressing room with a wide closet finished with organizers and sliding glass doors. The main 4 piece bathroom offers ensuite privilege with the primary bedroom. The second and third bedrooms feature deep closets, pocket doors & organizers. The third floor has loads of possibilities for this space, whether there is a need for a fourth bedroom, or home office. The partially finished basement is a great space for a game room or rec room with pub style bar, storage, laundry and utility area. There is a separate basement entrance with walk up to the rear yard. Additional features - updated 100 amp electrical panel (2020), owned hot water tank, rough-in for future bathroom in the basement, owned security system and FTTH internet (2024). (id:24801)
RE/MAX Escarpment Realty Inc.
451 Citadel Court
Waterloo, Ontario
Stunning 3-bed, 3.5-bath detached home in desirable Eastbridge, nestled on a corner lot in a quiet court. Featuring a spacious kitchen with a separate eating area, and an open-concept living space filled with natural light. The second floor boasts three generously sized bedrooms, including a master with vaulted ceilings, his/hers closets and 3pc ensuite. A fully finished basement with separate entrance features a cozy recreation room with a gas fireplace, an open-concept kitchen, and a ensuite bedroom. The backyard is a private oasis with a large deck, all fully fenced surrounded by mature trees. Driveway with no sidewalk can park 4 cars. Conveniently located near top-rated schools, Rim Park, shopping, highways, walking trails and tech hubs. (id:24801)
Real Broker Ontario Ltd.
124 - 10 Angus Road
Hamilton, Ontario
Your search ends here. You have found it! Welcome home to 10 Angus Road, Unit 124. This beautifully maintained 3-bedroom, 2-bath townhome offers the ideal blend of functionality and style, designed for modern family living. Nestled in a sought-after, family-oriented neighbourhood, enjoy the convenience of walking to schools, shops, recreation facilities and public transit. The park and playground located directly behind the property, provides a safe and accessible space for children to play and families to enjoy the outdoors together. Pride of ownership is evident throughout this well cared for home. No need for renovations or repairs. This home is ready for you to move in and start making memories right away. Improvements include: Electric panel upgrade (2025) New siding (2024), New composite deck tiles on rear patio (2024), Windows (2018), Furnace (2017), Roof Shingles (2015), Driveway (2015). The private back patio is a perfect place for barbecues, gardening, or relaxing. The attached garage enters into the basement allowing for level entry egress. Garage features parking for one car and a rear bonus storage room. Pets are welcomed. Enjoy leisurely strolls with your furry friends through this safe and welcoming community. Condo fees include: water bill, building maintenance (foundation, porches, fencing, siding, retaining walls), the roof of the home, ground maintenance and landscaping and snow removal on roads. Dont miss your chance to own this exceptional, turn-key home in a sought-after neighbourhood. Book your private showing today and see for yourself the Quality that sets this property apart! (id:24801)
RE/MAX Escarpment Realty Inc.
6 Castlebay Street
Kitchener, Ontario
Don't miss the opportunity to own this stunning and well-maintained 4-bedroom, 2.5-bathroom detached home located in the heart of the sought-after Huron area. Built by the reputable Freure Homes, this spacious property offers a functional and open-concept layout that's perfect for growing families and entertaining guests. The main floor features a welcoming foyer, bright living and dining areas with large windows for natural light, a modern kitchen with quality cabinetry, ample counter space, and a breakfast area that walks out to the large backyard. Enjoy the convenience of main floor laundry and direct access to the double car garage. Upstairs, you'll find four generously sized bedrooms including a spacious primary suite with a walk-in closet and a private ensuite bathroom. Each bedroom offers comfort, space, and flexibility to accommodate any family's needs, whether its for sleeping, working from home, or study space. Located in a peaceful and family-friendly neighbourhood, this home is within close proximity to highly-rated schools, scenic walking trails, parks, and playgrounds. It also offers quick access to major routes such as Highway 401, as well as Conestoga College, University of Waterloo, and nearby shopping centres. With a spacious unfinished basement ready for your personal touch and a large backyard perfect for outdoor gatherings, this home truly checks all the boxes. Pride of ownership is evident throughout move in and enjoy! (id:24801)
Cityscape Real Estate Ltd.
211 - 115 Fairway Court
Blue Mountains, Ontario
The perfect get away in Rivergrass. Steps away from the village (or take the BMVA shuttle) which includes great restaurants/shops/spas and ski resort/recreation, this 2-story stacked townhome is a beautiful spot for year-round living or short-term rental/investment. Part of the Blue Mountain Village Association and currently rented out by Property Valet. Stunning views from your corner location of the mountains, the Village and the Monterra Golf club. Private storage on main level, full access (when in season) to the amenities including the community pool and hot tub. 3 bedrooms with private primary and ensuite on second level, a 2nd full bath on the main floor, all mechanical equipment is owned. Laminate flooring throughout the main living area, 1 parking space included (but not assigned), in-suite laundry. Enjoy everything Blue Mountain has to offer! Property Valet has projected rental income of over $90,000. **EXTRAS** 0.5% additional Fee to on purchase to Blue Mountain Village Association + Annual Basic Fee of $0.25 per sq. ft. (id:24801)
Harvey Kalles Real Estate Ltd.
48 Nashville Circle
Hamilton, Ontario
Welcome to this beautiful 3 plus 3 bedroom with 5 bathroom elegant 2 story home. that features over 12 foot ceiling in the main hallway with amazing natural sunlight, water fall counter tops, a LEGAL basement apartment that is separated from the house and a bedroom away from the apartment and the house, and much more. The home is located in a great family area with a lot of potential for growth. Great location and close to all amenities. This is a must see house for anyone that want to get in wonderful home and wants help with the mortgage payment. (id:24801)
Cityview Realty Inc.
136 Tumblewood Place
Welland, Ontario
Exceptional Opportunity to Own a Bright, Detached 3-Bedroom, 3-Bathroom Home in One of Niagara's Most Thriving New Communities! Welcome to this beautifully designed home featuring a spacious and sun-filled layout. Enjoy elegant hardwood flooring throughout the main level and an open-concept kitchen complete with a central island perfect for entertaining and everyday living.Upstairs, you'll find the convenience of laundry, while the unfinished basement offers a blank canvas to create your dream space, customized to your lifestyle. Backing onto serene green space and located just minutes from Nickel Beach, the Welland Canal, prestigious golf clubs, and top recreational amenities, this home is ideally positioned in the heart of the Niagara wine region offering endless opportunities for leisure, exploration, and relaxation.Whether you're seeking comfort, style, or future potential, this home delivers it all. (id:24801)
RE/MAX Millennium Real Estate
27 - 100 Chester Drive
Cambridge, Ontario
FANTASTIC END UNIT TOWNHOUSE AVAILABLE FOR LEASE / RENT in EAST GALT - CAMBRIDGE! This modern newer home is sure to impress. Covered front entrance leading into the large foyer. Inside access to the single car garage. Excellent Rec-room with sliding door to the backyard. The 2nd floor offers an open concept layout with laminate wood floors, Stunning eat-in Kitchen with island. Large windows, deck and 2 pc bathroom. The 3rd floor features 3 bedrooms and 2 full bathrooms. The Master bedroom has a walk-in closet at private ensuite bathroom. Highly desired Location close to many desirable amenities. Grass is to be cut by the Tenant as well as the shoveling of the private driveway. 2 vehicle private parking and visitor parking available for guests. $2695 per month + utilities. Available November 1st or later. Don't miss out on this one! (id:24801)
RE/MAX Real Estate Centre Inc.
115 Lakeshore Road Rr 2 Road
Norfolk, Ontario
Welcome to your private country retreat just minutes from Port Burwell and the shores of Lake Erie! This beautifully crafted 4+1 bedroom, 2.5-bathroom home sits on a picturesque 4.28-acre lot and offers the perfect blend of modern living and rural charm. Step onto the covered cedar front porch and into an open-concept main floor designed for both style and function. The bright and airy living space features engineered hardwood flooring and flows seamlessly into a gourmet kitchen, complete with stunning white floor-to-ceiling Pioneer cabinetry, a contrasting black island with granite countertops, and a massive walk-in pantry. A main floor bedroom, full 4-piece bathroom, and convenient laundry room round out this level. Upstairs, you'll find a spacious primary bedroom with a large walk-in closet, two additional generous-sized bedrooms, and a luxurious 4-piece bathroom featuring a glass walk-in shower. The fully finished basement extends your living space with an additional bedroom, large rec room, and ample storage, perfect for a growing family or guests. Outside, the possibilities are endless! The 32' x 40' shop is a dream for hobbyists or business owners, featuring two 10' x 10' doors, a loft area, two separate 100-amp panels (with 200 amps at the pole), a cozy wood stove, and heated floors. Other highlights include a durable steel roof, Hardie Board exterior siding, and unbeatable privacy, all just minutes from the beach, marina, trails, and village amenities. Whether you're looking for peaceful country living, space to grow, or a functional live/work setup-this one checks all the boxes! (id:24801)
Real Broker Ontario Ltd.
7461 Hwy 6
Northern Bruce Peninsula, Ontario
Looking for the perfect location for year-round home/cottage. This property is situated right in the heart of Tobermory, within walking distance to amenities, shops, recreation, the harbor and more. The property offers low-maintenance landscaping, various outdoor seating for you and guests to enjoy along with a unique storage shed - the iconic lighthouse! The pump shed contains laundry and updated water treatment system. Split into two separate units which can be rent it to two separate guests. A perfect setup for an in-law suite with 2 kitchens, 2 living spaces and a total of 5+3 (loft-style) bedrooms / 4 full bathrooms! Spread over 2,500sq.ft. of living space. Relax next to one of the cozy propane fireplaces or soak in the sun on the balcony! Rain or shine you can enjoy the sunroom. The loft-style bedrooms offer a space that kids will love - or extra storage for you. Separate Bunkie or storage shed at the back of the property. Comes with most furniture and everything you need to start your short term rental business. Situated directly on Highway 6 and downtown, if you want to be in the action this is the location for you! Walk for dinner, ice cream, to watch the Chi-Cheemaun ferry dock or enjoy some of the recreational activities: hiking, boating, scuba diving, swimming, canoe/kayaking & more! Plenty of opportunity with this turn-key property! (id:24801)
Icloud Realty Ltd.
11 Garnet Street
St. Catharines, Ontario
Great Opportunity! Renovated Bungalow with a Basement Suite Completely Seperate Entrance This bright and beautifully renovated 3-bedroom bungalow sits on a rare ***238ft DEEP PREMIUM LOT***, offering incredible space and potential. A true gem for first-time homebuyers or investors, this home includes a 1-bedroom basement apartment, perfect for generating rental income to help with mortgage payments. Located in a family-friendly community, it's just minutes from shopping, groceries, restaurants, schools, parks, QEW, and transit.The main level features a spacious and sun-filled living room, a modern kitchen with premium finishes, three well-sized bedrooms, a 3-piece bath, and private in-unit laundry, all finished with stylish laminate flooring. The lower level boasts a bright and spacious 1-bedroom suite with its own private entrance, a cozy living area, a fully equipped kitchen, a 4-piece bath, and its own separate laundry, offering ultimate convenience and privacy.Outside, the extra-large detached garage and rear parking for up to three vehicles (1 garage + 2 driveway spaces) ensure ample parking through a shared driveway. The expansive backyard presents endless possibilities-extend the home, add a pool, or create a serene garden retreat.Don't miss this incredible opportunity to own a versatile and beautifully upgraded home in a prime location. Schedule your showing today! (id:24801)
Homelife/miracle Realty Ltd
40 Gatestone Drive
Hamilton, Ontario
Welcome to this 4-bedroom, 2.5-bathroom family home, perfectly situated in a sought-after neighbourhood on a premium lot backing onto greenspace. Lovingly maintained by the same family for over 25 years, this home offers incredible potential to become your forever home. The main floor has a practical and family-friendly layout designed for both everyday living and entertaining. It features a bright eat-in kitchen, a separate dining room, a comfortable living room, and a spacious family room ideal for gatherings. A convenient powder room and a side entrance leading into the mudroom/laundry area add functionality. Sliding doors open to a large private backyard, with no rear neighbours, perfect for entertaining, future landscaping projects, or even adding a pool. Upstairs, the generous primary suite features a large closet and an ensuite bathroom with a separate shower and jet tub. Three additional well-sized bedrooms and another full bathroom complete the second floor, offering plenty of space for the whole family. The finished lower level expands the living space with an additional bedroom and a large recreation room and ample storage, offering excellent potential for a secondary unit with its own separate entrance. This makes the home not only a fantastic family property but also a smart investment opportunity. With a double-car garage, all brick, bright airy spaces throughout, and a premium lot offering peace and privacy, this home checks all the boxes. Located in a desirable neighbourhood with excellent schools, parks, and amenities nearby, it offers the perfect blend of comfort, convenience, and opportunity. Dont miss the chance to make this property your own! (id:24801)
RE/MAX Escarpment Realty Inc.
398 Gilbert Bay Lane
Wollaston, Ontario
Thoughtfully updated, 3 Bedroom, 2 Bath, fully winterised, 4 Season Cottage with stunning views of Wollaston Lake. Whether swimming, paddling or boating from your 100' of clean, deep, private shore line or curled up next to the wood stove this lakeside home caters to all of your cottage country activities. Entertain guests in an open concept layout that offer views of the lake from the family room, kitchen, dining room and living room right out to the expansive deck. Featuring a dry boathouse to securely store all of your lakeside toys as well as a garage/workshop with a spacious loft above that is awaiting your imagination. When the day ends retreat to your luxurious primary suite, featuring a private ensuite with a spacious walk-in shower. Generac, automatic generator adds convenience and peace of mind for year round use. Hot Water Owned, Steel Roof (2024), HVAC Replaced 2021, Security Cameras, UpgradedOutdoor Lighting, Trex Decking on Permanent Portion of Dock. (id:24801)
Royal LePage Real Estate Associates
Main Level - 167 Rosedale Avenue
Hamilton, Ontario
Modern 4-Bedroom, 2-Level Home in Hamilton Rosedale Neighbor hood RENT: $2,850/month + % of Utilities. AVAILABILITY: September 1, 2025. Fully renovated from top to bottom, this bright and spacious 2-level MAIN LEVEL UNIT offer scorn temporary finishes, generous room sizes, and a huge private backyard. Highlights: Brand-new renovation across two levels with a bright, open-concept main floor.4 large bedrooms, each with closets.2 full bathrooms with modern fixtures. Contemporary kitchen with stainless steel appliances and ample storage. In-unit laundry for everyday convenience. Private, extra-deep backyard with patio and your own she daedal for BBQs and storage. Parking for 2 cars in the driveway. Convenient Rosedale Location Nestled on a quiet street near Rosedale Park & Pool, Kings Forest Golf Club, and Red Hill Valley trails .Quick access to Red Hill Valley Parkway (to QEW/LINC), close to Ottawa Street shopping & restaurants ,groceries, schools, and HSR transit everything you need within minutes. Rental Requirements: Completed rental application and credit check Proof of rent payment history Renters insurance First and last months rent *For Additional Property Details Click The Brochure Icon Below* (id:24801)
Ici Source Real Asset Services Inc.
17 - 2610 Kettering Place
London South, Ontario
Your Search Ends Here! Welcome to this modern 4-year-old townhouse located in the highly desirable Victoria on the Thames community in Southeast London, Ontario, one of the city's most sought-after neighborhood's. This spacious 1,866 sq. ft. home (as per the builder's Plan) offers a perfect blend of functionality and style. The upgraded kitchen features quartz countertops, stainless steel appliances, pot lights, and modern cabinetry. The open-concept living space is enhanced by 9 ft. flat ceilings, upgraded tile and laminate flooring, and a cozy Crave fireplace. The elegant hardwood staircase with iron pickets adds a sophisticated touch. Enjoy your morning coffee or entertain guests on the terrace with a glass railing, accessible from the dining area. The versatile main-floor room is ideal as a home office, den, or library, or in-law suite complemented by a convenient 2-piece washroom. Located just minutes from major highways and the Summerside Shopping Centre, this home offers the perfect combination of comfort, upgrades, and convenience. Don't miss this opportunity to live in one of London's finest communities! (id:24801)
Sutton Group Realty Systems Inc.
Upper - 3 Bee Crescent
Brantford, Ontario
Stunning Bright 4 bedrooms, 4 bathrooms, and an upstairs extra family room/ loft detached house on a family-friendly, safe and quiet crescent. Backing on a pond and a beautiful private green Ravine!!! Highly upgraded and very spacious. All bedrooms have bathrooms! Open view back and front! Exceptional Layout with open concept, yet separate family, living and dining rooms! HWD floors on main level + 9' ceiling, Oak stairs w iron pickets. Fireplace in the Family room. Gourmet Kitchen w Huge Island+ Breakfast Bar & upgraded/ extended cabinetry & custom backsplash. High-end Exceptional SS Appliances. 2 Coat closets on main floor. All bedrooms are spacious with access to bathrooms (2 master bedrooms and two with Jack & Jill bathrooms). Massive Master Bdr + Huge His and Hers Walk-In Closets + 5 pcs En-Suite including bathtub & standing shower. Master ensuite w 2 sinks. Quartz countertops in the kitchen and master ensuite. Spacious 2nd Flr Laundry and 2 linen cabinets. Tons of storage and luxury options. 2 Car Garage w door opener & remote. Marvellous private deck overlooking the breathtaking views of the Pond & Ravine. High-end custom-made sheer blinds. Walking distance to Schools, Shopping, Trails, Transit, minutes from Costco Brantford, and within walking distance from the upcoming sporting and recreational new complex on Shellard Lane, Ez Hwy Access! Rent excludes basement. Tenant pays 70% utilities. (id:24801)
Right At Home Realty
518 George Street
Sarnia, Ontario
Charming Home in the Heart of Sarnia. Step into timeless character blended with modern comfort in this beautifully maintained home. Featuring spacious bedrooms and bathrooms, this property offers an inviting layout perfect for families or professionals. The main floor boasts a bright living room with large windows, a cozy dining area, and a well-appointed kitchen with updated finishes. Upstairs, youll find generously sized bedrooms with ample closet space. The home retains original charm with its detailed woodwork and classic design, while updates ensure convenience and peace of mind. Enjoy your morning coffee or evening gatherings in the private backyard, ideal for entertaining, gardening, or relaxing. Located just minutes from downtown, shopping, schools, parks, and the waterfront, this home combines lifestyle and location in one exceptional package. (id:24801)
Century 21 Percy Fulton Ltd.
10 - 337 Beach Boulevard
Hamilton, Ontario
Imagine waking up each morning to the rhythm of waves just steps from Lake Ontario, where the horizon stretches endlessly and the air carries a whisper of calm. This beautifully renovated beachfront townhouse is nestled within a sought-after lakefront community, offering unobstructed water views from every level and a lifestyle that blends relaxation with convenience. From the moment you arrive, you'll notice the gated backyard, your own private outdoor retreat, perfect for morning coffee, summer barbecues, or simply basking in the quiet serenity of being so close to the shoreline. Step outside and within moments you're on the lakes edge: whether you crave a refreshing swim, a rollerblade along the shoreline path, or just a leisurely walk soaking in the waters glow, its all at your doorstep. Inside, the home unfolds like a story. The main floor features a cozy bedroom with a three-piece bath and a walkout to the yard, creating a perfect guest suite or quiet retreat. On the second level, light pours through wide windows onto an open-concept living, dining, and kitchen space, all designed to frame the breathtaking views of the lake. A terrace invites you to linger, watching sunrises, unwinding with friends, or just listening to the waves. Upstairs, two additional bedrooms and a full bathroom create restful havens, with a conveniently placed laundry room tucked in for ease. Beyond the home, every detail of location enriches daily life. In just minutes you'll find grocery stores, coffee shops, restaurants, parks, and highway access for seamless commuting. The home also includes an attached garage with inside entry and ample visitor parking, blending practicality with charm. This is a lakeside sanctuary, a place where each season paints a new chapter. Whether you're seeking peace, play, or connection, this townhome places you at the heart of it all. (id:24801)
Keller Williams Innovation Realty
532 County Road 14 Road
Stone Mills, Ontario
Welcome to 532 County Road 14, a rare chance to own nearly 25 acres of pristine countryside with direct Salmon River access. More than a home, this is a lifestyle investment perfect for families, retirees, or investors seeking a proven income-generating retreat. Currently operated as a fully booked Airbnb each summer, the property blends charm, recreation, and privacy, and family occupied all other seasons. Guests are drawn to the waterfront ideal for kayaking, canoeing, and fishing as well as acres of manicured walking trails and a private dirt bike track. The natural beauty and recreational amenities ensure every stay is unforgettable, making this an income property with unlimited potential. The warm bungalow design features floor-to-ceiling windows and skylights that fill the home with light. Four bedrooms and two bathrooms include a primary suite with private deck and hot tub access. A renovated kitchen (2019) with updated appliances offers modern convenience, while a propane furnace, new fireplace, central vacuum, and A/C provide comfort year-round. Outdoor living shines with a gazebo-covered lounge, firepit, sandbox, and forest back drop perfect for gatherings or quiet moments. Additional features include a heated 2-car garage (new shingles 2025), enclosed shed, drive shed, and space for attic storage. Recent upgrades, including shingles in 2021, enhance peace of mind. Zoned residential, with five acres designated for tax savings as an area of interest, the property also offers flexibility for hobby farming or long-term investment. Surrounded by a park-like forest setting, it provides true seclusion without sacrificing proximity to nearby amenities. Whether you're an investor seeking a thriving Airbnb, a family looking for space to grow, or a couple ready to retire in complete privacy, 532 County Road 14 delivers comfort, character, and unmatched potential. (id:24801)
Right At Home Realty
213 - 39 Sister Varga Terrace
Hamilton, Ontario
Welcome to Upper Mill Pond on Hamilton's West Mountain a premier 55+ community where every day feels like resort living. This stunning 2-bedroom, 2-bath suite showcases an open-concept layout with wide hallways, lower switches, higher toilets, and generously sized rooms designed for both elegance and comfort. Upscale finishes and thoughtful upgrades add to its appeal, while the large private balcony offers serene views of the ponds. The 4-year-new building boasts first-class amenities: an indoor heated pool, hot tub, sauna, fitness centre, dance studio, underground parking, storage locker, and central heating/air. Just steps away, enjoy the clubhouse, café, and church, along with endless activities including a golf simulator, pickleball, shuffleboard, woodworking, stained glass studio, and more. Residents also benefit from on-site conveniences such as a pharmacy, doctors office, and priority access to assisted-living facilities. Experience the vibrant, social lifestyle you've been waiting for in this sought-after community! (id:24801)
RE/MAX Escarpment Realty Inc.


