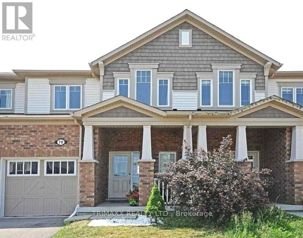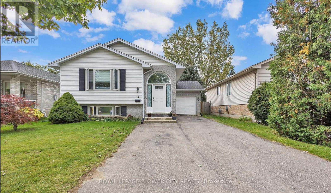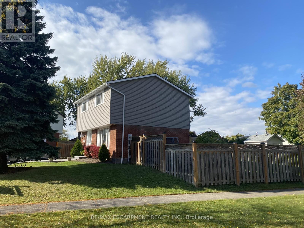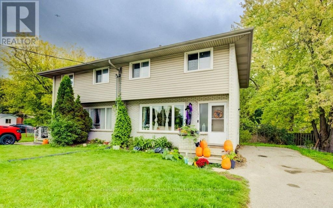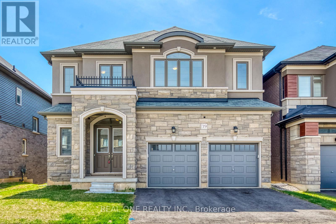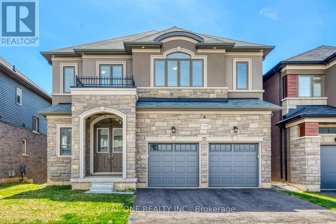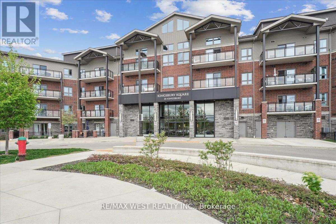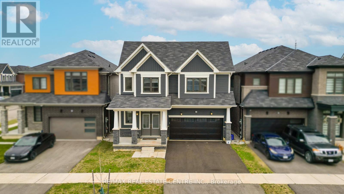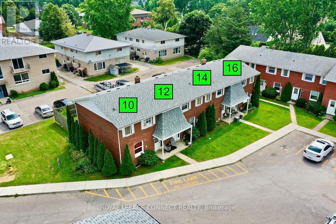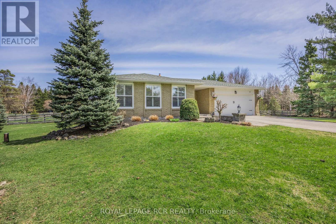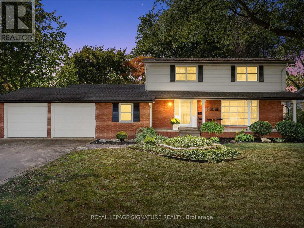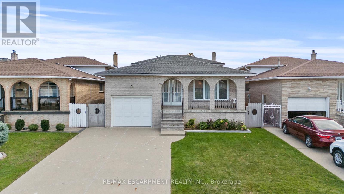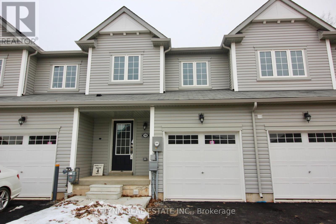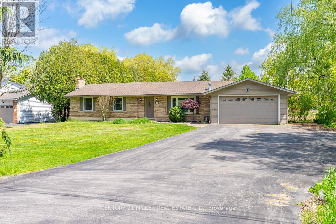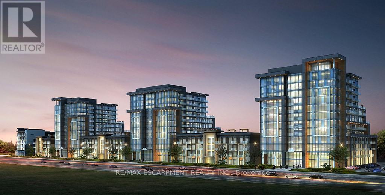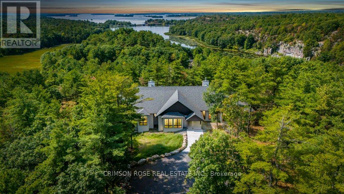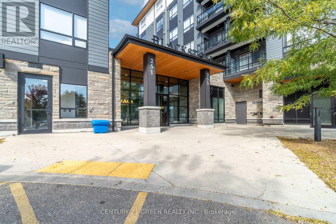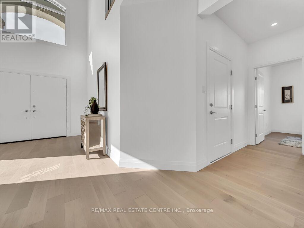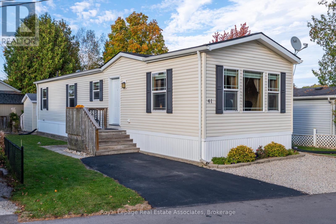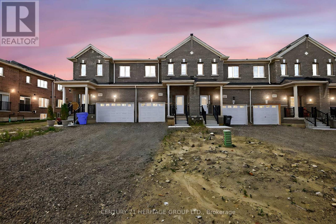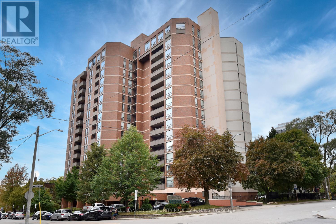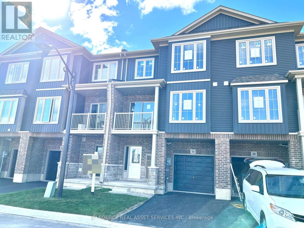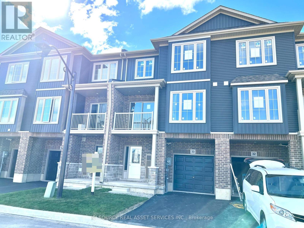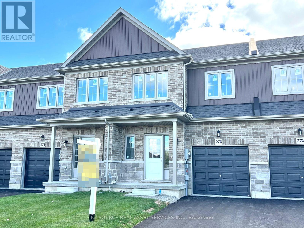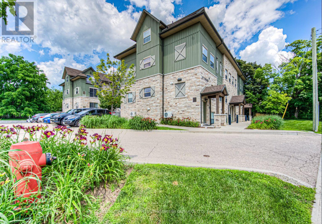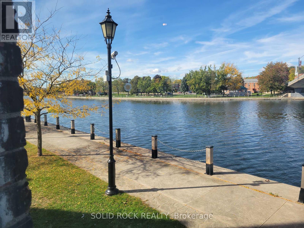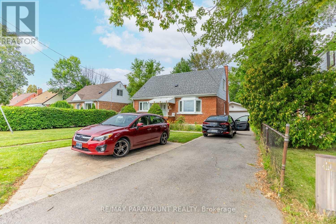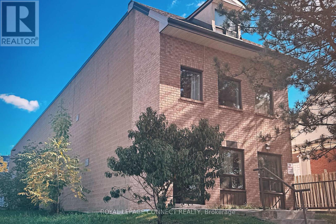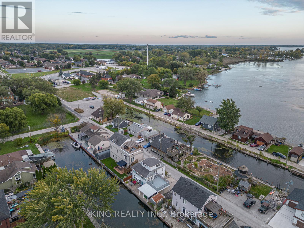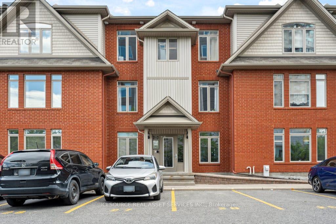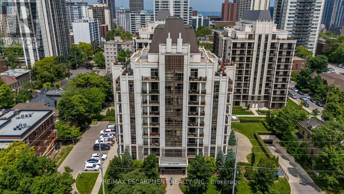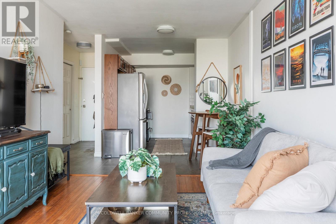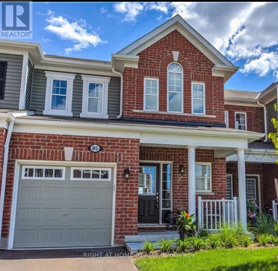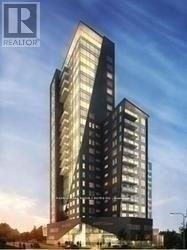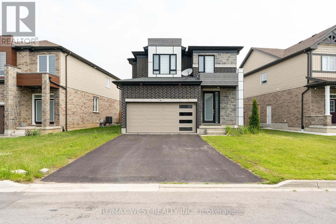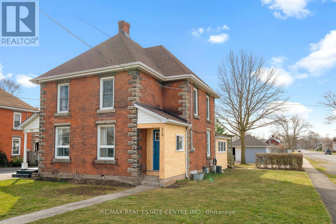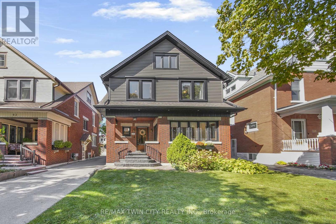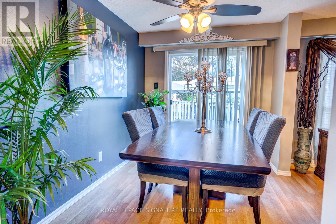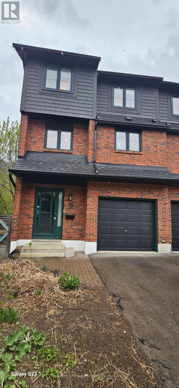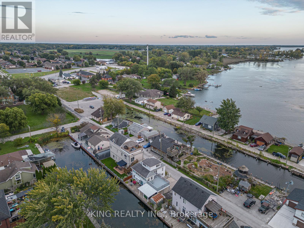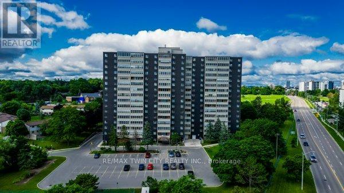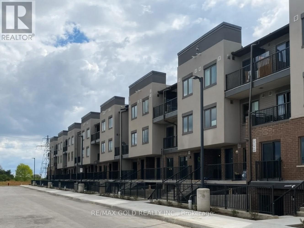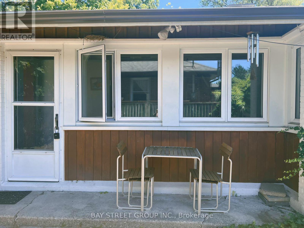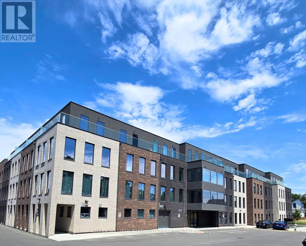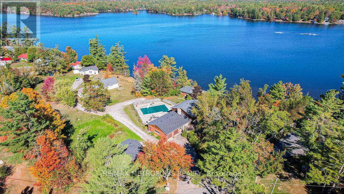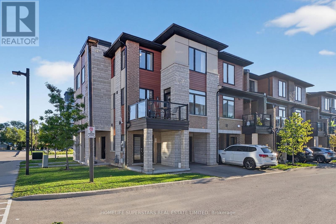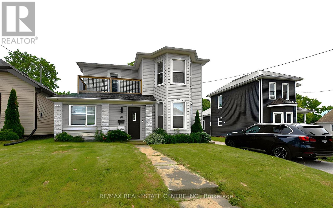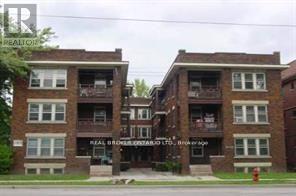78 Glenvista Drive
Kitchener, Ontario
Gorgeous Three bedroom, 2.5 washrooms. Mattamy built townhouse overlooking Pond/ Ravine, located in Huron Park. Main floor is open concept with large kitchen and dinning area. Decorated with pot-lights and chandeliers. Hardwood flooring throughout and stainless steel appliances. Master bedroom with large walk-in closet and private ensuite washroom. Another washroom and two more bedroom's also on the same floor. Ten minutes from HWY 401, 5 min walk to schools and amenities. Independent laundry. Basement is not included. (id:24801)
Trimaxx Realty Ltd.
75 Jasmine Drive
London North, Ontario
This beautifully maintained and fully upgraded detached home is completely carpet-free and move-in ready. Located in a quiet and desirable neighborhood of London, this bright 3-bedroom property offers comfort and convenience. Enjoy easy access to all amenities including public transit, Hyde Park, shopping centers, Sherwood Forest Mall, the Aquatic Centre, arena, walking trails, and parks. The home also features separate laundry units for the main floor and basement. (id:24801)
Royal LePage Flower City Realty
120 Chilton Drive
Hamilton, Ontario
Move-in ready, pack your bags now! Fully-detached 2 Storey 4+1 Bedroom home with 2.5 bath in desirable Valley Park community on the Stoney Creek mountain. This oversized pie-shape corner lot is the largest in the area! Walk into the spacious foyer for privacy from living room and kitchen. Main floor boasts beautiful laminate flooring throughout spacious and bright living room, large dining area, and updated eat-in kitchen. Main floor 2-piece bath adds convenience for guests. Second level has modern laminate flooring in its 4 spacious bedrooms and a sizeable tiled 4-piece bath. Private side entrance into home leads to basement gives the opportunity to create a separate in-law suite. Basement has laminate flooring, with an additional bedroom, 4-piece bathrm, great rm, & kitchenette which could be made into a functional kitchen if desired. (id:24801)
RE/MAX Escarpment Realty Inc.
151 Franklin Street N
Kitchener, Ontario
Perfect for first-time buyers or investors, this charming 3-bedroom semi-detached home is located in Kitcheners desirable Stanley Park area. Offering easy access to shopping, schools, and public transit, its a convenient spot for families and commuters alike. Inside, youll find a spacious primary bedroom along with two additional bedrooms, providing plenty of room to grow. Important updates include 50-year shingles with a roof replacement in 2016, ensuring peace of mind for years to come. Set on a large side lot, the property offers excellent outdoor potential and space to enjoy. Currently tenanted on a month-to-month basis, this home also presents a turnkey investment opportunity. (id:24801)
Chestnut Park Realty(Southwestern Ontario) Ltd
39 Stauffer Road
Brantford, Ontario
Elegant all-brick 4-bedroom executive home on a premium ravine lot with walk-out basement and tandem 3-car garage. Approx. 3,126 sq. ft. of luxury living featuring 10-ft ceilings on main floor, upgraded hardwood throughout, hardwood stairs with runner, and LED soffit lighting. Modern eat-in kitchen with upgraded cabinets, luxury range hood, and walkout to balcony overlooking lush forest views. Spacious layout with formal dining room, large windows, and abundant natural light. Primary bedroom offers spa-like ensuite & his/her walk-in closets. Second bedroom with private ensuite; 3rd & 4th share Jack & Jill bath. Walk-out basement with high ceilings, cold room & rough-in for future suite---great income potential. Culligan water softener & Lennox two-stage A/C included. Close to schools, parks, trails, shopping & Hwy access. Some photos virtually staged. (id:24801)
Real One Realty Inc.
39 Stauffer Road
Brantford, Ontario
Elegant all-brick 4-bedroom executive home on a premium ravine lot with walk-out basement and tandem 3-car garage. Approx. 3,126 sq. ft. of luxury living featuring 10-ft ceilings on main floor, upgraded hardwood throughout, hardwood stairs with runner, and LED soffit lighting. Modern eat-in kitchen with upgraded cabinets, luxury range hood, and walkout to balcony overlooking lush forest views. Spacious layout with formal dining room, large windows, and abundant natural light. Primary bedroom offers spa-like ensuite & his/her walk-in closets. Second bedroom with private ensuite; 3rd & 4th share Jack & Jill bath. Walk-out basement with high ceilings, cold room. Culligan water softener & Lennox two-stage A/C. Close to schools, parks, trails, shopping & Hwy access. Some photos virtually staged. Utilities and hot water tank rental are extra. (id:24801)
Real One Realty Inc.
413 - 35 Kingsbury Square
Guelph, Ontario
Luxury Loft Living in Prime Guelph Location! Welcome to this stunning 2-bedroom, 2.5-bathroom loft-style condo offering 1,304 sq. ft. of beautifully designed living space. Located on the top floor of an exclusive four-storey building, this rare unit is 1 of only a few lofts that over look the city skyline offering both privacy and incredible views. Step inside to soaring vaulted ceilings and an abundance of natural light from oversized windows. The modern kitchen features sleek stone countertops, premium cabinetry, and stainless steel appliances, flowing seamlessly into the open-concept living and dining areas finished with luxury vinyl plank flooring throughout. Upstairs bedroom offers generous space and comfort, complemented by stylish bathrooms and in-suite laundry for added convenience. Enjoy your morning coffee or evening wine on the 60 sq. ft. outdoor balcony perfect for relaxing or entertaining. Located just minutes from the University of Guelph and only a 10-minutedrive to Hwy 401, this home offers a well-balanced lifestyle with nearby walking trails, cafes, pubs, restaurants, a movie theatre, and a variety of shopping options all at your doorstep. In-suite laundry Top-floor unit with no one above. Vaulted ceilings and skyline views. Luxury vinyl plank flooring leading to private balcony. Don't miss this rare opportunity to own a unique and luxurious loft in one of Guelphs most desirable locations. Schedule your private showing today! (id:24801)
RE/MAX West Realty Inc.
22 Oaktree Drive
Haldimand, Ontario
Welcome to 22 Oaktree Crescent a stunning, limited-edition Iris model nestled in Caledonia's sought-after Avalon community. Offering an impressive 2,874 sq. ft. of beautifully finished living space, this home stands out with one of the largest and most functional layouts available in the area.Step inside to discover 9 ceilings, elegant hardwood flooring, modern double front doors, and tasteful upgrades throughout. The main floor features separate living, dining, and family rooms perfect for both everyday living and entertaining. The chef-inspired kitchen is a true showpiece, featuring high-end stainless steel appliances, a gas line, quartz countertops, soft-close cabinetry, an extended pantry, and a walk-in pantry for additional storage. The breakfast area opens to the backyard through an extended patio door, flooding the space with natural light. Upstairs, you'll find four oversized bedrooms, each with a walk-in closet. The luxurious primary suite offers a serene retreat with his and hers walk-in closets and a spa-like ensuite featuring a standing shower and premium finishes. Two additional bathrooms ensure comfort and convenience for the entire family.The basement, with 8 ceilings, includes a rough-in for a washroom, a separate side entrance, ideal for future rental potential or a multigenerational living setup. Additional highlights include a 200 AMP upgraded electrical panel, zebra blinds throughout, a four-car driveway, and a two-car garage. Located steps from schools, daycare, medical clinics, and everyday amenities, and within walking distance to the scenic Grand River and numerous trails, this home offers the perfect balance of luxury and lifestyle. Just minutes from Highway 403, Hamilton Airport, shopping, parks, and community centers 22 Oaktree Crescent is truly move-in ready and packed with over $50,000 in premium upgrades. Dont miss this incredible opportunity to call Avalon home! (id:24801)
RE/MAX Real Estate Centre Inc.
11-14 - 10-16 Orchard Place
Chatham-Kent, Ontario
This is a Condominium Townhome Assembly comprising of a single block of 4 separate homes each with its own maintenance fee, property taxes, and separately metered utility services. There are 4 separate Legal Descriptions/ Titles. Room Dimensions/ Descriptions, Property Taxes, and Maintenance Fee shown herein are for a single (1 of 4) Condominium Townhomes. Each Townhome has 1104SF AG and 552SF in Bsmt. A block of four all brick centrally located well established 2 storey, 3 bedroom, 2 washroom condominium townhomes each with own exclusive parking, and sizeable useable/ unfinished basement, laundry area, and gas forced air heating. Designated surface parking immediately in front, walk-out to rear garden, grounds maintained by condominium corporation with low maintenance/ condo fees. Walk to the Thames River, Tim Hortons, public transit, schools, places of worship, shopping, and other community amenities. Safety services are within 2 kms distance.distance (id:24801)
Royal LePage Connect Realty
9 Woodland Road
Amaranth, Ontario
Spacious 3 + 1 bedroom brick home, minutes to Shelburne in an enclave of beautiful executive country estates. 2 acre fenced yard with tall mature trees. Covered stone entrance freshly painted multi-level home offers ample space for a growing family. Finished lower level with wood stove, office and 4th bedroom offers walkout to stone patio. 3 large bedrooms including the primary bedroom with ensuite and closet. Tranquil rural setting yet close to town. 2 car garage with entry to the home. Numerous upgrades with contemporary finishes, newer shingles, california shutters, remote exterior lighting and generator. **Extras** water purification equipment, water softener (o), jacuzzi tub. (id:24801)
Royal LePage Rcr Realty
3665 Avondale Avenue
Windsor, Ontario
THIS CHARMING TRADITIONAL TWO-STORY HOME LENDS TIMELESS CURB APPEAL WITH MODERN FAMILY COMFORT. NESTLED ON AN EXPANSIVE PICTURESQUE TREE LINED LOT THIS HOME OFFERS BOTH PRIVACY AND NATURAL BEAUTY.OVER 3500 SQ FT OF LIVING SPACE, 4 SPACIOUS BEDROOMS, BRIGHT COZY FAMILY ROOM WITH FIREPLACE IDEAL FOR RELAXING AND ENTERTAINMENT, WELL APPOINTED KITCHEN, FORMAL DINING AND LIVING ROOM. THOUGHTFULLY DESIGNED MAIN FLOOR ADDITION ENHANCES THIS HOME WITH A BRIGHT VERSATILE OFFICE AREA PERFECT FOR TODAY'S WORK-FROM-HOME LIFESTYLE, FINISHED BASEMENT WITH SEPARATE ENTRANCE EASILY CONVERTED TO IN-LAW SUITE EXTRA-LARGE BACKYARD PROVIDES PLENTY OF ROOM FOR KIDS TO PLAY, SUMMER BARBECUES AND ENDLESS FAMILY FUN WITH LOTS OF POTENTIAL TO MAKE IT YOUR OWN!WONDERFUL OPPORTUNITY TO ENJOY SPACE, COMFORT AND NATURE IN A FAMILY FRIENDLY NEIGHBOURHOOD! (id:24801)
Royal LePage Signature Realty
48 Village Drive
Hamilton, Ontario
Welcome Home. Rare opportunity to get into this fantastic & quiet neighbourhood. This very clean and well kept all-brick backsplit boasts pride of ownership. This fantastic lot contains a double wide driveway, landscaped gardens, and a fully fenced yard with stone patio. The interior showcases large principal rooms with 3 beds, 2 baths, living/dining room and eat-in kitchen with stainless steel appliances. A large sunken family room with wood burning fireplace and private office completes the main floor. The finished basement contains a recreation room, extra storage, cold cellar and a separate entrance to the garage which provides potential income opportunity. Partial exterior basement waterproofing completed in 2022 with transferable warranty. Furnace and AC were installed in April 2019, Close proximity to parks, schools, banks, shopping, restaurants, major highways, and the newly opened Confederation Go Station with service starting October 2025. With the opportunity to add your own taste & style, the possibilities are endless. (id:24801)
RE/MAX Escarpment Realty Inc.
190 Esther Crescent
Thorold, Ontario
Beautifully designed 3-bedroom, 2.5-bath townhome located in the desirable Empire Legacy community of Thorold. This modern home offers an attached single-car garage, a spacious entryway with closet space, and an open-concept main floor featuring a bright kitchen, dining, and living area with a large sliding door leading to the backyard. The upgraded kitchen includes glass-front cabinets, stainless steel appliances, and ample counter space for everyday living. The main floor also features a convenient two-piece bathroom and sleek flooring with no carpet. Upstairs, the primary bedroom offers a walk-in closet and a luxurious ensuite with an oversized glass-enclosed shower. Two additional bedrooms, a second full bathroom, and bedroom-level laundry provide practicality and comfort. The unfinished basement offers plenty of storage space or potential for future use. Ideally located just off Highway 406, this home provides easy access to schools, parks, shopping, restaurants, and all major amenities in Welland and Thorold. Tenant is responsible for all utilities, rental equipment and valid tenant insurance at all times. Tenant is responsible for all lawn maintenance and snow removal. (id:24801)
Flynn Real Estate Inc.
334 Freelton Road
Hamilton, Ontario
Welcome to 334 Freelton Road, set on a generous 100 x 465 lot, this well-maintained bungalow offers space, privacy, and the kind of peaceful living that's hard to find. Inside, you'll find hardwood flooring, a cozy gas fireplace in the living room, and a bright kitchen with granite counters, a travertine backsplash, and quality stainless steel appliances. The dining room opens to a brand-new deck (2024) a perfect spot to enjoy your morning coffee or unwind after work. The main floor features three comfortable bedrooms with brand-new carpet, a full 4-piece bath, and a convenient 2-piece powder room. The finished basement adds even more flexibility, with a spacious rec room, a 3-piece bathroom with walk-in shower, laundry with LG washer/dryer, and an extra room perfect for guests, a home office, or hobby space. A separate entrance adds rental or in-law potential. Outdoors, you'll appreciate the quiet setting, two garden sheds, a partially fenced yard, and a heated/air-conditioned tandem garage. There's parking for 12, including 8 in the driveway alone. Located in the rural community of Freelton, this home offers a calm, country feel just minutes from parks, trails, schools, and major highways. It's a place to breathe, stretch out, and make your own. (id:24801)
Century 21 Miller Real Estate Ltd.
601 - 470 Dundas Street E
Hamilton, Ontario
Located in Trend 3, this RARE unit features a large bedroom with walk-in closet and its own private ensuite, along with an oversized Den which capable of being used as an additional bedroom. The second bathroom is perfect for your guests and centrally located across from the walk-in laundry room. The kitchen and family room have a great open concept layout and is lit up with sunlight thanks to the large windows and sliding door which provides access to your private balcony. For your convenience, you'll have your own storage locker and TWO underground parking spots. Other amenities include bike storage, party room, rooftop patio and more! (id:24801)
RE/MAX Escarpment Realty Inc.
247 Tumbledown Road
Front Of Leeds & Seeleys Bay, Ontario
Luxury Hilltop Bungalow with Panoramic Water Views Thousand Islands, Ontario Perched atop a scenic hill in the heart of the Thousand Islands, this custom-built ICF bungalow offers over 5,800 sq ft of refined living space, blending timeless craftsmanship with modern luxury. Designed for comfort and elegance, the home features five private bedroom suites, each with its own ensuite bath, ideal for hosting guests or multi-generational living. The centerpiece of the home is a spacious great room with soaring ceilings and two wood fireplaces, creating a warm and inviting atmosphere year-round. The chefs kitchen is a culinary dream, equipped with premium appliances, a dedicated walk-in pantry, and ample space for entertaining. Enjoy radiant in-floor heating throughout the home, complemented by central air conditioning for year-round comfort. Expansive windows and elevated positioning provide breathtaking views, making every sunrise and sunset a spectacle. Whether you're seeking a luxurious retreat or a full-time residence, this property offers unmatched privacy, sophistication, and access to the natural beauty of the Thousand Islands. (id:24801)
Crimson Rose Real Estate Inc.
407 - 255 Northfield Drive E
Waterloo, Ontario
Discover modern living at its finest at Blackstone Condos in Waterloo East! Built in 2020, this stunning 2-bed, 2-bath unit offers over 850 sqft of open-concept space with 9' ceilings, large windows, and a private balcony that fills the home with beautiful natural light. The sleek kitchen features white cabinetry, quartz countertops, stainless steel appliances, and a subway tile backsplash, complemented by premium laminate flooring throughout. The spacious layout includes a primary bedroom with ensuite and a second bedroom with a nicely sized closet, plus in-suite laundry for added convenience. Enjoy upscale amenitiesfitness center, co-working space, event lounge, bike storage, and a rooftop terrace with BBQs, fire pit, and courtyard views. Steps to Browns Socialhouse, shops, transit, and minutes to St. Jacobs Market, trails, and highwaysthis is contemporary comfort in the perfect location! (id:24801)
Century 21 Green Realty Inc.
Lot 25 - 845 Darnley Boulevard
London South, Ontario
Simply Gorgeous Brand New Home Premium Walk-Out Lot: Fronting onto New Big Park & Backing onto Natural Green Space**NO HOMES @ BACK OR FRONT** Fully Loaded (@A Top & Most Sought After Area In London). Grand 4 Bedroom Model with 2 Master Bedrooms (1 With 5Pc Luxury Ensuite) 2nd With 3Pc, Bedroom 3 & 4 Have Shared 4 Pc Semi-Ensuite (Jack & Jill). 9 Ft California Ceilings On Main Floor, Quartz Counters Throughout, Wide Engineered Hardwood Floor, Extended Big Modern Kitchen With Custom Cabinets, Eat In Kitchen W/Breakfast Island, Pantry, Dining Area Adjoining Kitchen, Electric Fireplace, Washrooms With Quartz Counters & High Quality Cabinetry, Single Lever Faucets & Glass Shower As Per Plan, High Quality Tiles, Designer Lighting Fixtures, Valance Lighting In Kitchen, Pot Lights, Decora Switches, Rough-In For All Major Appliances, Black Windows, Garage Drywalled And Taped Roll-Up Insulated Garage Doors, Separate Entrance & Oversized Basement Windows(4/ X 3'). 5 mins off Hwy 401, 10 Mins to D/T London, Costco, Western University, Fanshawe College, New Future VW Electric Car Plant, Big Amazon Location & International Airport. (id:24801)
RE/MAX Real Estate Centre Inc.
41 Cedarbush Crescent
Puslinch, Ontario
Welcome to Mini Lakes! This lovely 2-bedroom bungalow is perfect for first-time buyers or those ready to downsize. Enjoy a bright open-concept living space with a spacious kitchen, stainless steel appliances (between 2019 - 2023), and a cozy living room with large windows and luxury vinyl flooring (2022), & main floor laundry (2015) for added convenience. Step onto your private deck for summer BBQs or relax by the scenic water's edge, where nature thrives. As a resident, you'll have access to a heated inground pool, bocce ball area, and community events that foster friendship and fun. With updates like a new furnace and A/C (2022) and a roof replacement (2018), you can move in worry-free. Mini Lakes isnt just a home; its a lifestyle! Come see the charm for yourself! (id:24801)
Royal LePage Real Estate Associates
102 Stocks Avenue
Southgate, Ontario
Step into modern comfort with this brand-new, never lived 3-bedroom townhouse in the heart of Dundalk, Ontario. This home features a bright open concept layout, spacious bedrooms, new stainless steel appliances and upstairs laundry. Large primary bedroom features two walk-in closets and a 3pc ensuite. Beautiful finishes and ample natural light create a warm, welcoming space ideal for families. Unfinished basement has large ungraded windows, ready for your personal touch. Enjoy walkable access to shops, restaurants, and transit along Main Street East, with the added convenience of being just minutes from Highway 10. The area offers a range of family-friendly amenities including schools, parks, a library, and an arena - all within town limits. Additionally nearby trails, abundant outdoor recreation, and the peaceful charm of a countryside lifestyle. (id:24801)
Century 21 Heritage Group Ltd.
606 - 222 Jackson Street W
Hamilton, Ontario
This condo has spacious rooms, providing an open feeling as you walk in the door. Beautiful views from the large windows throughout. The living room has a walkout to a private balcony, with views over the city to the waterfront. Great for relaxing! The large dining room, opening from the living room is ideal for entertaining. The primary bedroom has ample closet space and a 4 piece ensuite bath. The second bedroom also offers ample closet space. Both bedrooms have views of the water. There is also a convenient in suite laundry. Ample hall closets provide space for your storage needs. Village Hill is a well maintained building, and offers amenities such as a party room, sauna, and exercise room. The building is conveniently located in a quiet neighbourhood, with easy access to downtown. (id:24801)
Coldwell Banker Community Professionals
31 - 295 Tanglewood Drive
Hamilton, Ontario
Over $50,000 in savings!!! This brand-new three-storey, back-to-back townhome features 1,380 square feet of living space, two bedrooms (each with their own ensuite), two and a half bathrooms and over $50,000 in upgrades. Some of the many upgrades include quartz countertops throughout, second floor hardwood, fully upgraded kitchen, glass shower in ensuite and more! Kitchen and laundry appliances are included with this purchase and immediate occupancy is available. *For Additional Property Details Click The Brochure Icon Below* Property taxes not yet assessed - assessed as vacant land. (id:24801)
Ici Source Real Asset Services Inc.
33 - 295 Tanglewood Drive
Hamilton, Ontario
This brand-new three-storey back-to-back townhome features 1,380 square feet of living space, two bedrooms (each with their own ensuite), two and a half bathrooms and you still have time to select all of the interior finishes in our New Home Design Centre, to craft your perfect dream home. This home could close in as early as 120 days from signing. This home also includes a $25,000 Bonus Package, which features an extra ensuite, first floor oak staircase, glass shower in ensuite and more! Kitchen and laundry appliances are also included. Please note that this home is at drywall stage and purchasers are still able to select all of the finishes for their home. The images of the finished homes shown in this listing are of the same model and only for illustrative purposes. *For Additional Property Details Click The Brochure Icon Below* Property taxes not yet assessed - assessed as vacant land. (id:24801)
Ici Source Real Asset Services Inc.
276 Tanglewood Drive
Hamilton, Ontario
This brand-new open concept freehold townhome features 1,755 square feet of living space, three bedrooms, two and a half bathrooms and with a 120-180 day closing, you still have time to select all of your interior finishes in our New Home Design Centre to craft your dream home.This home also includes a $40,000 Bonus Package, which features an additional 3 piece bathroom, second floor laundry, oak staircase, glass shower in ensuite, main floor pot lights and more! Kitchen and laundry appliances are also included.Please note that this home is at drywall stage and purchasers are still able to select all of the finishes for their home. The images of the finished homes shown in this listing are of the same model and only for illustrative purposes. *For Additional Property Details Click The Brochure Icon Below* Property taxes not yet assessed - assessed as vacant land. (id:24801)
Ici Source Real Asset Services Inc.
A103 - 112 Union Street E
Waterloo, Ontario
Welcome to this impeccably maintained executive condo, perfectly located just minutes from both Uptown Waterloo and Downtown Kitchener. With easy access to the highway and just steps from the LRT, this move-in-ready home is ideal for professionals and commuters alike. Thoughtfully designed with a highly functional layout, the unit features high-end finishes, abundant natural light, and a completely carpet-free interior. The spacious open-concept kitchen is equipped with stainless steel appliances, quartz countertops, and generous cabinet spaceperfect for cooking and entertaining. Additional highlights include 9-foot ceilings, pot lights, fresh paint and all new flooring throughout, a cheater en-suite from the primary bedroom, and the rare bonus of a second entrance to the unit. Modern construction ensures low utility costs, and the location cant be beatjust steps to the Spur Line Trail, Waterloo Town Square, the Kitchener Tannery District, University of Waterloo and Wilfrid Laurier University, great restaurants, and fresh markets. Dont miss your chance to live in a vibrant, walkable community! (id:24801)
Chestnut Park Realty(Southwestern Ontario) Ltd
D - 4 Front Street S
Trent Hills, Ontario
Brand New Unit Located in the Heart of Downtown Campbellford. Walk Everywhere! The Unit was just constructed and has never been lived in. The rent is all inclusive (heat, hydro and water). You just need your own cable/internet/wifi. (id:24801)
Solid Rock Realty
Upper - 25 Carene Avenue
Hamilton, Ontario
Well Kept And Renovated Upper Unit Of This Beautiful 1.5 Storey Home. 3 Bed With A Clean Updated Bathroom, Spacious Living Room And Updated Kitchen. Stainless Steel Appliances Including Dishwasher, Quartz Contertops And Modern Backsplash. Own Private Laundry And Backyard Deck. Great Location Close To Amenities.Separate Hydro Meters, Tenants To Pay For Own Hydro, Plus A Percentage Of Gas+Water. Rental App, Income Details, References & Full Credit Report. Landlord Will Verify Accuracy Of Info Separate Hydro Meters, Tenants To Pay For Own Hydro, Plus A Percentage Of Gas + Water. Rental Application, References & Full Credit Report. Landlord Will Verify Accuracy Of Info (id:24801)
RE/MAX Paramount Realty
303 - 4872 Valley Way
Niagara Falls, Ontario
Modern, well-maintained condo apartment in a desirable building close to all the attractions, shops, and amenities of Niagara Falls. This 3rd floor end-unit offers extra privacy and a bright, spacious layout filled with natural light from well-lit windows. The home features an eat-in kitchen plus a versatile dining room/office, ceramic tile in the kitchen and bath, and quality laminate flooring throughout the living areas. The 18-ft living room with Juliet balcony and built in fireplace is a standout, along with a double closet in the bedroom and convenient utility/storage space off the dining area/hallway. Appliances are included, along with a free-standing A/C unit and a window unit. Enjoy an exclusive covered parking spot, secure building entry, and pride of ownership in one of the best-maintained units in the building. Most furniture and decor is included in the sale. See inclusions and call LA for more info Attractively decorated and move-in ready, this is a surprisingly spacious and comfortable home close to everything Niagara Falls has to offer! (id:24801)
Royal LePage Connect Realty
42 Wahneta Avenue
Lasalle, Ontario
Rare opportunity to own an exceptional waterfront property offering breathtaking, unobstructed water views and stunning sunsets year-round. This beautifully appointed home features a private boat dock, perfect for boating enthusiasts or tranquil lakeside living. Enjoy outdoor living at its best with a full patio deck, spacious upper deck with carport garage with upto 4 parkings . Inside, an open-concept layout seamlessly connects the modern kitchen complete with granite countertops to a generous living and dining area, ideal for entertaining or relaxing with family. The home boasts 3 spacious bedrooms plus a large office, easily convertible into a 4th bedroom, and 2 full bathrooms. This home offers the flexibility to suit your lifestyle. Don't miss this rare waterfront gem ideal for those seeking serenity, space, and spectacular views. (id:24801)
King Realty Inc.
B - 240 Meilleur Private
Ottawa, Ontario
Welcome to 240B Meilleur Private, where comfort and convenience come together in this bright, ground-floor condo. Enjoy step-free living with no stairs, enhanced by 9-ft ceilings and large windows that fill the space with natural light. The primary bedroom features a walk-in closet and a private ensuite, offering both space and privacy. With a dedicated parking spot right at your door, a large 488 cu. ft. storage locker, and a private patio for outdoor enjoyment, this home is designed for effortless living. Located in sought-after Beechwood, you're just minutes from parks, boutique shops, and transit. Ideal for first-time buyers or those looking to downsize in style! *For Additional Property Details Click The Brochure Icon Below* (id:24801)
Ici Source Real Asset Services Inc.
409 - 90 Charlton Avenue W
Hamilton, Ontario
BUYER INCENTIVE: Seller covers 2 months of condo fees + 12 months of parking (or $1320 credit towards condo fees)! Discover the perfect blend of comfort and convenience in this beautifully updated 1-bedroom condo at 90 Charlton Ave W, Unit 409. This 4th-floor gem features an open-concept layout, updated bathroom, bright living space, in-suite laundry, central air, and geothermal heating/cooling included in condo fees, ideal for a modern, low-maintenance lifestyle in vibrant Hamilton.City Square, by award-winning New Horizon Developments, boasts top amenities: state-of-the-art fitness centre, party room, meeting room, secure bike storage, and ample visitor parking. The building is well-managed with exclusive amenities and fewer units than nearby towers.Live in the historic Durand districtwalkable and near St. Joseph's Hospital, trendy James St, Locke St, coffee shops, restaurants, Durand Park, escarpment trails, mountain/highway access, GO Station, and public transit. A rare opportunity in one of Hamilton's most desirable areas! Act today to take advantage of these amazing buyer incentives. (id:24801)
RE/MAX Escarpment Realty Inc.
902 - 141 Catharine Street S
Hamilton, Ontario
Situated in the heart of Corktown awaits The Crofts. Located on the 9th floor of this ten-storey building, youll find Unit 902. Nicely appointedand with fabulous views of the city, this unit is conveniently located close to cafes and shopping, St Joes Hospital, public transit, the GO Station,and Shamrock Park. The open concept layout is bright and inviting. Step out onto the balcony with west facing exposure and take in views ofthe city beyond; the perfect spot to enjoy your morning coffee or a glass of wine after a long day with incredible sunset views. The updatedkitchen features granite countertops, subway tile backsplash, stainless steel appliances, and the perfect amount of space for cooking. The 9'9"x 16'8" bedroom gives tons of options for layout, generous closet space and is conveniently located next to the light & bright 4 piece bath. Headup to the rooftop patio for panoramic views of the city; just one of the amenities to be found in this building. On the main level youll find a gymand sauna, laundry room, and another outdoor patio area. With owned underground parking and secured entry plus available outdoor visitorparking this property truly has so much to offer. Embrace the ease of condo living and an urban lifestyle in Hamilton Centre! (id:24801)
Coldwell Banker Community Professionals
85 - 143 Ridge Road
Cambridge, Ontario
An Immaculate 5-year-old Mattamy-built townhome with 3 bedrooms, 3 washrooms 2 Story walk-out basement, & Backing Onto the Ravine! Located minutes from Hespeler Village in Cambridge. This spectacular home boasts an amazing layout ideal for a family with ample living space, 1414sqft! This Sought-After Model Features Open Concept, And Is Located In the newer family-oriented neighbourhood of Rivermill community in Hespeler, With Easy Access To the Highway. Some Of The Features of this sun-filled gem Include Granite countertops, a Breakfast Bar, a Trendy Kitchen, an Upgraded Faucet, an Undermount Sink, Stainless Steel Kitchen Appliances, a Backsplash, & Much More (id:24801)
Right At Home Realty
502 - 160 King Street N
Waterloo, Ontario
Bright & Open Concept, Fully Furnished Luxury condo Move-In Ready. Walk To University Of Waterloo & Steps To Wilfrid Laurier University. Functional Floor Plan. 2 Bedroom & 2 Full Bathroom Laminate Flooring, Private Laundry, Suite With Modern Finishes, 9Ft Ceilings & Ensuite Laundry! Public Transportation Available Just Outside The Door (id:24801)
RE/MAX Real Estate Centre Inc.
301 Freure Drive
Cambridge, Ontario
Spacious and well-maintained 4-bedroom, 3-bathroom detached home in a desirable Cambridge neighborhood featuring a bright open-concept layout, modern kitchen, generous living and dining areas, and a primary bedroom with ensuite and walk-in closet. Includes an attached double car garage with parking on the driveway. Ideal for families seeking comfort, convenience, and a great location to call home. (id:24801)
RE/MAX West Realty Inc.
318 Clarence Street
Port Colborne, Ontario
Move right in and enjoy this renovated 2-bedroom semi offering modern style, comfort, and incredible value. Featuring a bright eat-in kitchen with island, separate dining room, updated full bath (with shower) plus convenient half bath, and a seamless indoor-outdoor flow to your semi-covered deck perfect for dining al fresco or relaxing outdoors. You'll love the private 3-car parking, garage (1 parking space) with attached workshop/man cave/storage space, and the unbeatable location just blocks from the waterfront, close to downtown, and in a great school district. Ideal for first-time buyers or those looking to downsize without compromise, this home is move-in ready nothing to do but unpack and start living your best life! (id:24801)
RE/MAX Real Estate Centre Inc.
60 Heins Avenue
Kitchener, Ontario
Nestled on a family-friendly street just steps from beautiful Victoria Park and vibrant downtown Kitchener, this charming 4-bedroom home strikes the perfect balance between character and modern convenience. The welcoming exterior hints at the thoughtful updates and well-maintained features you'll discover inside. Step through the front door and you'll immediately notice the gorgeous oak strip hardwood floors that flow throughout, complemented by elegant crown moulding and beautiful wide wood trim that adds a touch of sophistication. The main level offers comfortable living spaces, while a convenient half-bath serves daily needs. Venture upstairs to find three generous bedrooms, including a spacious primary bedroom. The fourth bedroom has been thoughtfully converted into an upper-level laundry room though it could easily return to bedroom duty if needed. Check out the recently renovated 4-piece bathroom that creates a spa-like retreat, perfect for unwinding after busy days. Don't miss the unspoiled loft space, ideal for a children's playroom, home office, or additional living area let your imagination run wild! Practical features include separate side and back entrances, plus laundry hookups in the basement for added flexibility.?The real showstopper? A massive 749 sqft detached garage measuring 32ft 8in X 23 ft and housing a self-contained studio complete with its own furnace (2022) and air conditioning (2025). Whether you're an artist, entrepreneur, or just need extra space, this versatile outbuilding delivers endless possibilities. Some of the many updates include: windows, eaves & siding, driveway, heat pumps, boiler and softener. Reach out for the full list. This home is truly beautiful - book your showing today. (id:24801)
RE/MAX Twin City Realty Inc.
23 - 415 Morgan Avenue
Kitchener, Ontario
Absolutely Beautiful, Charming & Renovated Home in the heart of desirable Chicopee Neighbourhood. Mr & Mrs. Meticulous live here. Renovated in 2022, this special Townhouse has it All in a Quiet Complex. Some highlights include tonnes of storage space, modern Kitchen with Stainless Steel Appliances, Great Home for Entertaining with powder room on main floor. You will love the Private, Tranquil Backyard sipping your morning coffee or evening relaxing from your walkout patio/BBQ area from your kitchen/dining area. Downstairs you have room for an extra bedroom in the large Recreation Room, office space or whatever your needs are. Private 2 car parking with your own driveway & convenient Carport for winters makes it also easy for groceries. Seller may also be interested in renting back if Buyer is interested. Otherwise vacant possession. Located close to amenities, The Park, 401, highway 7/8, Chicopee Ski Hill, Fairview Park Mall, Restaurants, Great Schools, short drive to St Jacob's, 9 mins to Waterloo Airport, short stroll to The Grand River. A Must See! Don't Miss this Special Home! (id:24801)
Royal LePage Signature Realty
13 - 1983 Main Street W
Hamilton, Ontario
THIS HOME IS WAITING FOR YOU TO ENJOY LIFE WITH YOUR LOVED ONES. THIS END UNIT, BACKS ON TO GREENSPACE.ENJOY THE VIEWS AND THE COLOURS OF THE SEASONS CHANGE FROM THE TWO BALCONIES. ENJOY SERENITY AT THE BASE OF THE ESCARPMENT.SEPARATE FAMILY ROOM WITH BALCONY WITH VIEWS AND SEPARATE LIVING ROOM.LARGE EAT IN KITCHEN.MASTER BEDROOM WITH TWO WALKIN CLOSETS.TWO SKYLIGHTS TO GET NATURAL LIGHT ON 3RD FLOOR. FRESHLY PAINTED ROOMS AND STAIRS, NEW FLOORING ON THREE BEDROOMS. LOWER LEVEL REC ROOM WITH BALCONY.THIS HOME IS WAITING FOR YOU TO ENJOY LIFE WITH YOUR LOVED ONES. THIS IS CLOSE TO AMENITIES, LOCAL HIGHWAY, PUBLIC TRANSPORT AND MCMASTER UNIVERSITY. (id:24801)
Homelife/miracle Realty Ltd
42 Wahneta Avenue
Lasalle, Ontario
Rare opportunity to lease an exceptional waterfront property offering breathtaking, unobstructed water views and stunning sunsets year-round. This beautifully appointed home features a private boat dock, perfect for boating enthusiasts or tranquil lakeside living. Enjoy outdoor living at its best with a full patio deck, spacious upper deck with carport garage with upto 4 parkings . Inside, an open-concept layout seamlessly connects the modern kitchen complete with granite countertops to a generous living and dining area, ideal for entertaining or relaxing with family. The home boasts 3 spacious bedrooms plus a large office, easily convertible into a 4th bedroom, and 2 full bathrooms. Option for furnished Available, this home offers the flexibility to suit your lifestyle. Don't miss this rare waterfront gem ideal for those seeking serenity, space, and spectacular views. (id:24801)
King Realty Inc.
509 - 225 Harvard Place
Waterloo, Ontario
Welcome to 225 Harvard Place, Unit 509 Stylish Condo Living in the Heart of Waterloo! This bright and spacious 2-bedroom, 2-bathroom condo offers a fantastic opportunity for first-time buyers, downsizers, or investors. The open-concept living and dining area features large windows that fill the space with natural light and open to a private balcony perfect for your morning coffee or evening unwind. The kitchen offers plenty of cabinet space and a functional layout, while both bedrooms are generously sized, including a primary suite with a convenient ensuite bath. Residents of this well-maintained building enjoy an impressive list of amenities, including an elevator, exercise room, library, party room, sauna, tennis court, visitor parking, and workshop. With all utilities included in the condo fee, its easy living at its best! Located steps from shopping, transit, and the expressway, and just minutes to both universities, this condo combines comfort, convenience, and community in one great package. Experience worry-free condo living at 225 Harvard Place (id:24801)
RE/MAX Twin City Realty Inc.
C48 - 370 Fisher Mills Road
Cambridge, Ontario
Brand new stacked townhome in the desirable Hespeler community featuring 2 Bed and 2.5 Bath. This bright upper-level unit offers large windows, laminate flooring throughout, stainless steel appliances, quartz countertops, and a clear open view. Conveniently located just 5 minutes from Highway 401 and Downtown Cambridge and only 20 minutes to Kitchener, Guelph, and Waterloo. Close to all major amenities with school bus stops nearby, public transit access, parks, library, and shopping plazas. (id:24801)
RE/MAX Gold Realty Inc.
2 - 12 Tower Lane
London East, Ontario
Unit 2 of the unique legal non-conforming above ground side-by-side duplex for lease. It consists of 1 bedroom, 1 bathroom and openconceptkitchen/living room. It is completely separate from the other unit by a wall right down the middle from front to back. This unit has 2 entrances,one at the front of the house and the other at the rear side which leads to a private patio area. Located on the dead-end street next to UWO!Other areainfluences include downtown, Masonville Mall, St. Joes Hospital, and University Hospital. Thames River, parks and trails all withinwalking distances.Book your showing today! (id:24801)
Bay Street Group Inc.
106 - 325 University Avenue W
Cobourg, Ontario
A New Modern and Sophisticated Apartment Suite. Very Bright, Main Floor 585sf, 1 Bedroom, 1 Bathroom unit. Laminate Floors Throughout. Private Walk-out to Patio. Stainless Steel Appliances. Ready for you to Move Right In! Electric Car Charging Stations Available. Close to Schools, Shopping and the Beach! (id:24801)
Keller Williams Referred Urban Realty
186 Pinedale Lane
Gravenhurst, Ontario
Direct waterfront Detached Plus A Separate Duplex on 1.62 acres in Gravenhurst. Private Muskoka compound with a heated inground swimming pool, tranquil water views, and generous outdoor space. The property includes both an attached garage and a detached garage that can be used as workshops, plus a separate duplex on the same parcel for guests. Minutes to town, the Wharf, and Highway 11. Fresh 2025 interior upgrades in the main residence include a fully renovated kitchen, three freshly renovated bathrooms, a full interior repaint, and thoughtful electrical updates. Move in and enjoy with confidence. Major capital items are complete. A high efficiency boiler for home heating was replaced in 2022. Shingles on the living room roof and the attached garage roof were replaced in 2023. Shingles on the duplex were replaced in 2025. The resort style pool has been diligently maintained and upgraded. The pool heater and motor were replaced in 2023. The pool liner and safety cover were replaced in 2024. The pool is ready for summer from day one.The layout supports easy everyday living and effortless entertaining with a smooth indoor to outdoor flow to the pool and lawn. Launch a paddle at the shoreline in the morning, host family by the water in the afternoon, and unwind by the pool in the evening. The detached duplex opens flexible options for multi generational living or extended guests while preserving privacy for everyone. Combined with the two garages and workshop potential, storage and hobby space are abundant. With direct shoreline access, meaningful updates already done, and a location close to conveniences yet quiet once you arrive, 186 Pinedale Lane delivers the Muskoka lifestyle and a smart investment in one compelling offering. (id:24801)
RE/MAX Metropolis Realty
130 - 590 North Service Road
Hamilton, Ontario
Just a short walk to the lake Ontario, Modern Amenities, Recreation living Welcome to 590 North Service Rd. South of QEW, One of largest Corner-Unit townhouse, over 1500 sqft above ground, bright & spacious, 3 bedroom+ den, 3 bath, tons of upgrades, freshly painted, upgraded modern kitchen, The sun-filled living and dining area opens to a private balcony, The functional den/office nook offers the perfect setup for working from home, Single car garage and a driveway, As a corner unit, the ground-level foyer offers two separate entrances for added flexibility. Ideally located near shops, restaurants, parks, the harbor, sports facilities, the GO Station, and major highways - and just a short walk to the lake - this well-maintained home is move-in ready and truly a must-see! (id:24801)
Homelife Superstars Real Estate Limited
10 Meda Street
St. Thomas, Ontario
Spacious 2-Storey Home with Endless Possibilities. This generously sized home offers four large bedrooms and three full bathrooms, providing flexible living space ideal for families, investors, or multigenerational households. The main floor bedroom adds versatility; it can easily be used as a family room or converted into a granny suite with rear access. While the home has seen several modern updates, there's still room for improvement, making it a great opportunity for buyers looking to add their personal touch. Outside, the large, fully fenced backyard offers space for entertaining, kids at play, or pets to roam. Whether you're handy or simply looking for a property with great bones and potential, this home is ready for your vision. (id:24801)
RE/MAX Real Estate Centre Inc.
3 - 983 Main Street E
Hamilton, Ontario
Stylish 2-Bedroom Across from Gage Park Walk Everywhere! Welcome to 983 Main St E, Unit #3, a bright and modern 2-bedroom gem in the heart of Hamilton. With a Walk Score of 82, this location is all about convenience grab your coffee, shop local, or head out for dinner, all just steps from your door. Directly across from the iconic Gage Park, you'll enjoy year-round perks like concerts, festivals, lush green trails, a splash pad, and unbeatable views of nature right from home. Plus, the trendy Ottawa Street district is just around the corner, offering endless dining, shopping, and vintage finds. Inside, this second-floor unit shines with a bright kitchen featuring sleek stainless steel appliances. The open-concept living and dining area is flooded with natural light thanks to oversized east-facing windows. Both bedrooms offer flexibility perfect for double beds, office space, or a cozy queen-sized retreat. The updated bathroom includes a full tub for when its time to unwind.Whether youre a professional looking for space to work from home, a couple wanting a stylish and central place to call your own or students looking for a place with quick access to transit, this unit checks all the boxes. Landlord provides heat and water- hydro is responsibility of the tenant. (id:24801)
Real Broker Ontario Ltd.


