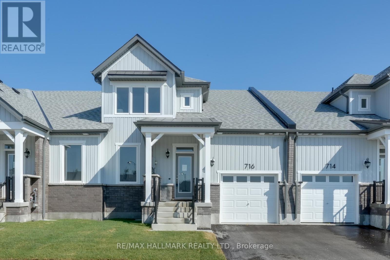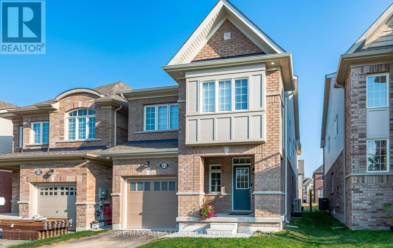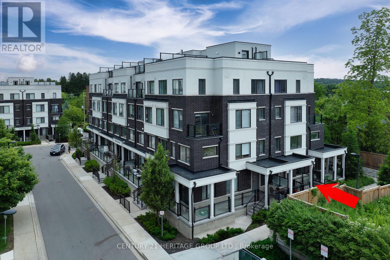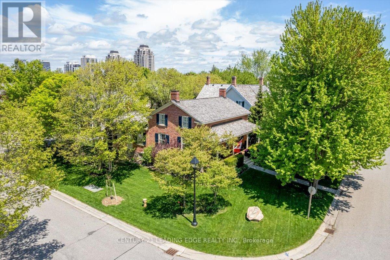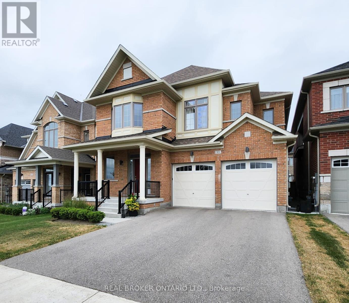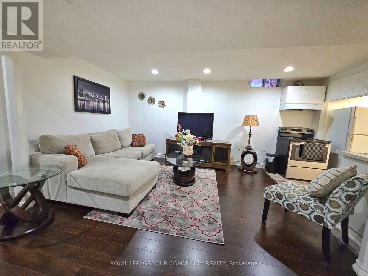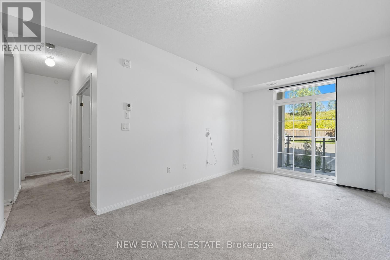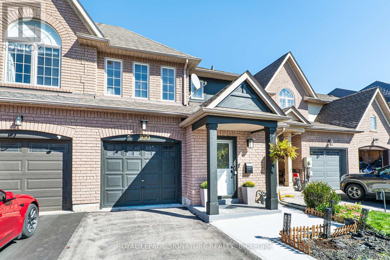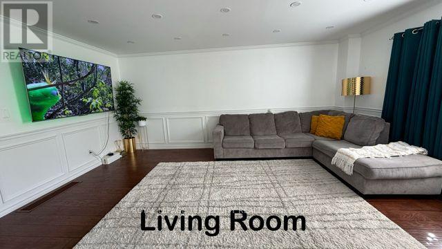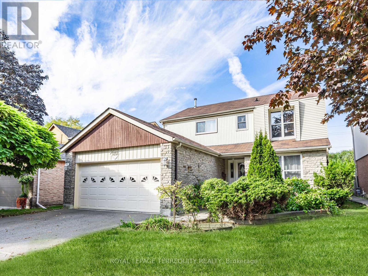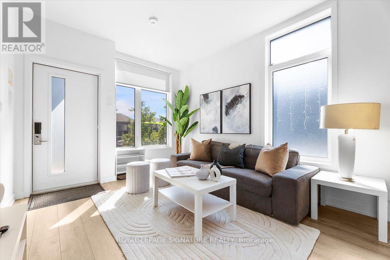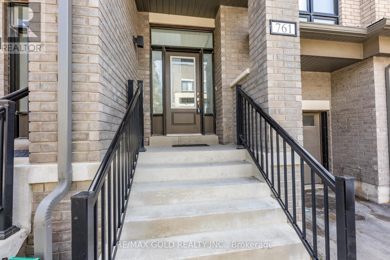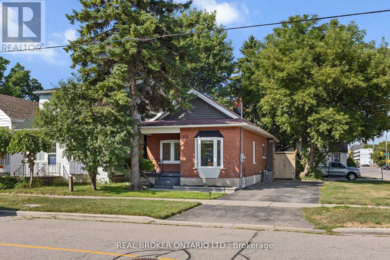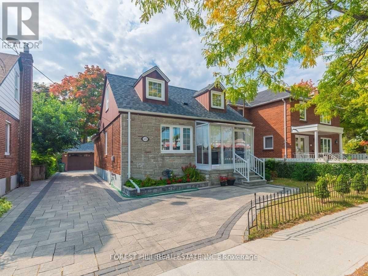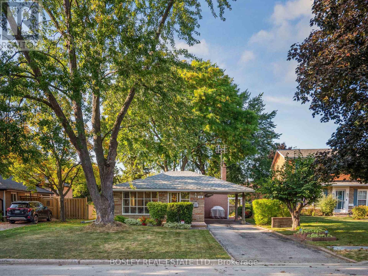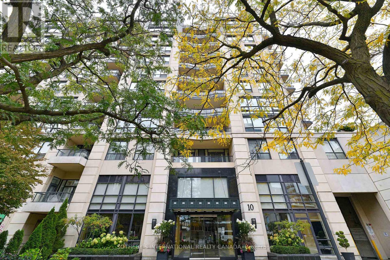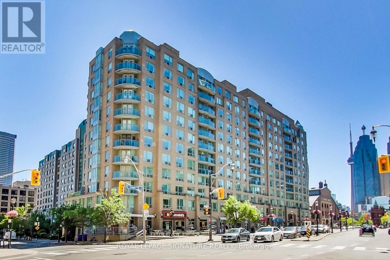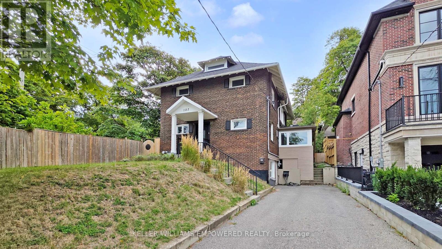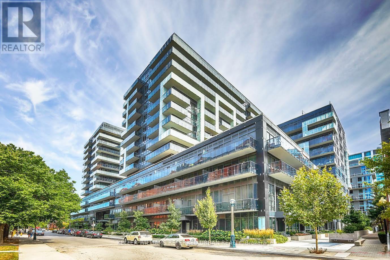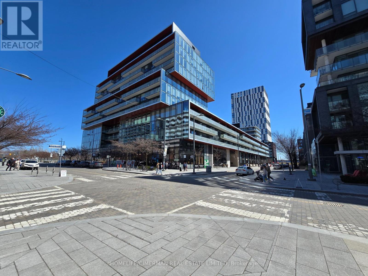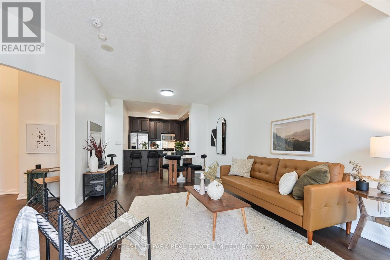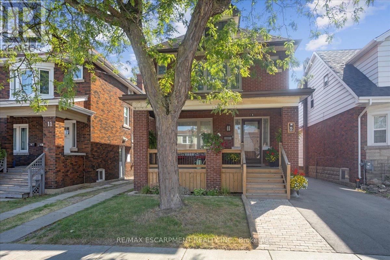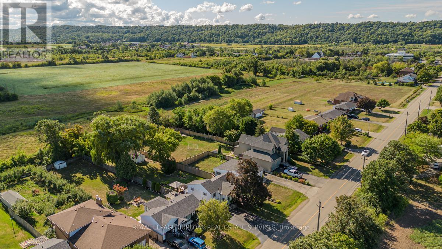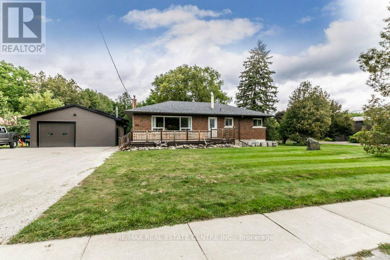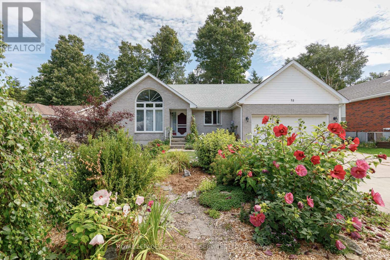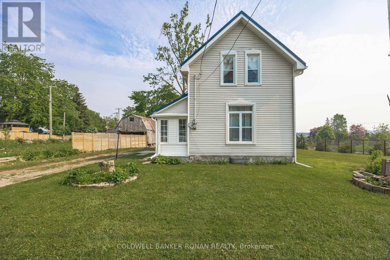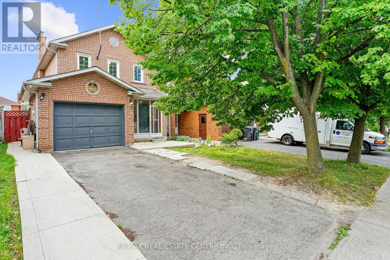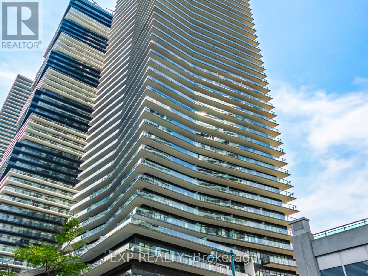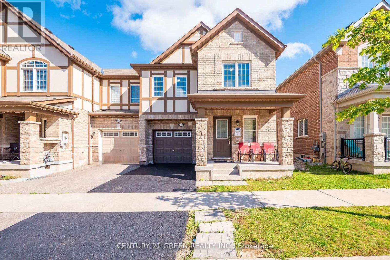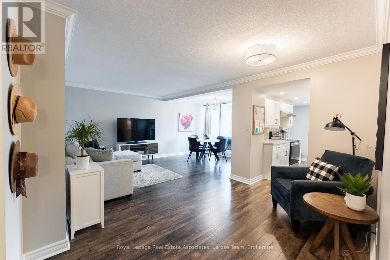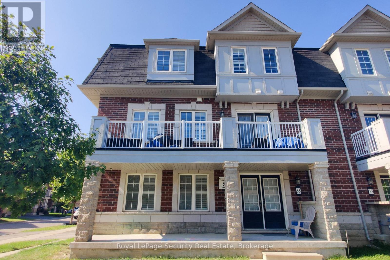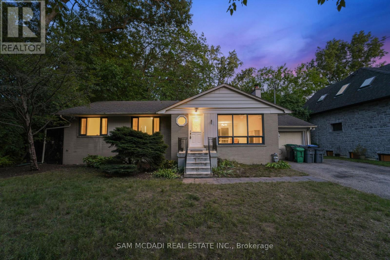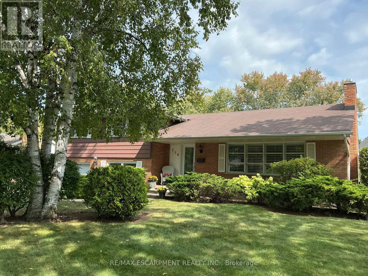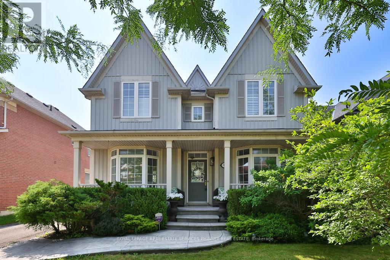716 Keast Place
Innisfil, Ontario
BRAND-NEW BUNGALOFT WITH LUXURY FINISHES. Welcome to this stunning, brand-new, never-lived-in bungaloft townhome, offering a rare combination of modern design, energy efficiency, and move-in-ready convenience! Nestled in a vibrant all-ages community, this land lease home is an incredible opportunity for first-time buyers and downsizers alike. Step inside to find soaring vaulted ceilings and an open-concept main floor designed for effortless living. The kitchen is a true showstopper, featuring quartz countertops, stainless steel appliances, an oversized breakfast bar, a tile backsplash, a built-in microwave cubby, and full-height cabinetry that extends to the bulkhead for maximum storage. The inviting living room boasts a cozy electric fireplace and a walkout to a private covered back patio, perfect for relaxing or entertaining. The main floor primary bedroom offers a 4-piece ensuite with a quartz-topped vanity plus a walk-in closet. A second main floor bedroom is conveniently served by its own 4-piece bathroom. Enjoy the convenience of in-floor heating throughout, main-floor in-suite laundry, and a garage with inside entry to a mudroom complete with a built-in coat closet. Upstairs, a spacious bonus family room/loft offers endless possibilities as a second living space, home office, or guest room, along with an added second-floor powder room for extra convenience. Smart home features include an Ecobee thermostat, and comfort is guaranteed with central air conditioning and Energy Star certification. This home is move-in ready and waiting for you, don't miss this exceptional opportunity! (id:24801)
RE/MAX Hallmark Realty Ltd.
65 Cliff Thompson Court
Georgina, Ontario
Check out this stunning, upgraded 4+1 bedroom home, situated on a Premium Lot with a Treed Ravine directly across the street no homes in sight, and No Sidewalk for extra privacy! Located in a desirable, newer subdivision, this home has it all. The heated garage comes roughed in for an EV Hookup, while the energy-efficient Heat Pump keeps things comfortable year-round. The spacious breakfast area features a walk-out to a Brand-New Deck and Fully Fenced Yard perfect for entertaining or relaxing outdoors. The kitchen boasts Natural Granite Countertops, plus a convenient Pot Filler above the stove. Enjoy Smart Lighting, Pot Lights throughout the home with app-controlled options, including Lighted Closets, built-in Night Lights on the upper hall, and staircase. The exterior Soffit Lighting can be customized to your preferred color, adding a touch of elegance to the outside. The fully FINISHED BASEMENT is a true standout, offering a 5th bedroom, a beautiful 3-piece bathroom, a large recreation space, and a Kitchenette/Bar area ideal for guests or family fun. It's rare to find all these incredible upgrades in a new home, especially in this sought-after neighborhood! Conveniently located near schools, daycare, parks, a lake, shopping, restaurants, and more. The 404 is less than 20-minute drive for an easy commute. (id:24801)
RE/MAX All-Stars Realty Inc.
27 - 200 Alex Gardner Circle
Aurora, Ontario
Welcome Home To This Rarely Offered 3-Bedroom Main Floor Corner Townhome With A Private Gated Entrance And Large Wrap-Around Porch --Feels Like A Semi! *Walk Right Into Your New Home With Minimal Stairs For Ultimate Convenience. *This Bright And Spacious Condominium, Built By The Highly Reputable Treasure Hill, Offers The Perfect Blend Of Comfort And Style. *Enjoy A Cozy Morning Coffee Or Unwind At The End Of The Day On Your Oversized Private Terrace. *Featuring 9-Foot Ceilings And Sleek Laminate Flooring Throughout, This Home Is Designed To Impress *The Modern Kitchen Showcases Stainless Steel Appliances, Quartz Countertops, A Large Center Island, And Custom Cabinetry Offering Ample Storage In A Functional Open-Concept Layout with Heated Floors on Main Level *A Beautiful Stained Oak Staircase Adds A Touch Of Elegance And Warmth *The Generously Sized Primary Bedroom Includes A 3-Piece Ensuite Bathroom And Double Closets. *Two Additional Bedrooms Provide Ideal Space For Family, Guests, Or A Home Office. *Located Conveniently Near The Stairs To The Underground Garage, This Unit Includes One Parking Space And An Adjacent Storage Locker For Easy Access. *Outdoor Visitor Parking Is Also Available For Your Guests. *Set In A Highly Sought-After Neighbourhood, Youll Enjoy Seamless Access To The Entire GTA. *Just Steps Away From The Aurora GO Station, Yonge Street, VIVA Transit, Shops, Restaurants, Dollar Store, Parks, Highly Rated Schools, And More. *Do Not Miss This Rarely Available Opportunity To Own A Stunning Ground-Level Townhome With Exceptional Features And Location! (id:24801)
Century 21 Heritage Group Ltd.
14 Alexander Hunter Place
Markham, Ontario
Welcome to this beautifully renovated home in the heart of Markham's coveted Heritage Community. Step inside and be captivated by a thoughtfully updated interior that seamlessly blends timeless charm with modern comfort. Featuring stylish finishes and bright, open-concept living spaces with soaring 9' ceilings, this home offers an inviting atmosphere perfect for both everyday living and entertaining. Careful attention has been paid to preserving the homes historic character while incorporating the conveniences of contemporary design. The result is a warm, sophisticated space where old-world elegance meets todays lifestyle. At the rear of the property, an oversized 26 x 36 garage offers exceptional versatility. With soaring 10' ceilings on the main level, a 9' basement, full insulation, a gas heater, 60-amp service, and full plumbing, it's a dream setup for car enthusiasts, hobbyists, or those in need of extra storage. The second-floor loft above the garage offers the perfect retreat for a home office, creative studio, or potential guest suite. Additional features include an in-ground sprinkler system and a quiet, tree-lined street surrounded by other charming heritage homes. Enjoy a highly walkable lifestyle with shops, cafes, and parks just steps from your door. This is more than just a home - its a rare opportunity to own a piece of Markham's rich history, thoughtfully reimagined for modern living. (id:24801)
Century 21 Leading Edge Realty Inc.
93 Dog Wood Boulevard
East Gwillimbury, Ontario
Welcome to this 5 Yrs New Stunning 3,224 sq ft Residence Featuring 4 Bedrooms + Main-floor Office, Nestled in the Prestigious Hillsborough Community by Award-winning Builder Andrin Homes. Perfectly Positioned On a Premium lot with Overlooking Lush Green Space and Parkland. Step inside to Soaring 9 Ft Smooth Ceilings on the Main floor, Highlighted by a Grand Circular Staircase. The Modern Kitchen Showcases Extended Cabinetry, Stone Countertops, Stainless Steel Appliances, a Stylish Backsplash, Porcelain Flooring, and a Convenient Servery with Pantry. Enjoy a Spacious, Separate Breakfast Area Ideal for Family Gatherings, Also With Double Door Walk-out to Private Fenced Backyard. The Dedicated Main-floor Office is Perfect for Working from Home, While the Second-floor Loft Adds a Versatile Space for Relaxation or Play. Centrally Located with Quick Access to Highways 404 & 400, GO Transit, Upper Canada Mall, Costco, Walmart, Cinemas, Restaurants, Conservation Areas, and Other Top Amenities. This Home Combines Comfort, Style, and Convenience. (id:24801)
RE/MAX Excel Realty Ltd.
167 Berwick Crescent W
Richmond Hill, Ontario
Shared Room in a Spacious 3-bedroom, fully furnished basement apartment. Steps to Yonge St. & 16th Ave. best location in Richmond Hill, Close to public transportation, Minutes to Hillcrest Mall, groceries, Proximity to top-rated schools and beautiful parks & restaurants. Ideal for professionals, students seeking a comfortable and convenient living space. Rent by room for ladies accommodation only. (id:24801)
Royal LePage Your Community Realty
120 - 80 Aspen Springs Drive
Clarington, Ontario
Spacious and convenient ground floor 2 bedroom 2 bathroom condo with terrace in sought after Aspen Springs community in Bowmanville. Conveniently located close to schools, shopping, public transit and the 401 for commuters. 9' Ceilings throughout. Kitchen has ample storage with a pantry and deep sink overlooking living area for entertainers or young family. All appliances, window coverings and electric light fixtures included. Primary bedroom is large with two closets and 3 piece ensuite with step in shower. 2nd bedroom is great for guests or a home office too. Building has a playground for young families. Great opportunity for first time buyers, those looking to downsize or investors. Unit is vacant and flexible possession date available. This blank canvas is awaiting your personal style. Don't miss out, book your viewing today!! (id:24801)
New Era Real Estate
100 Stokely Crescent
Whitby, Ontario
Charming and beautifully kept home in one of Whitby's most desirable family-friendly neighbourhoods! Perfect for first-time buyers, this home features bright, open living spaces and afunctional kitchen that set the stage for entertaining or cozy nights in. Upstairs offers spacious 3bedrooms with plenty of storage, while the finished basement provides extra living space for a home office, gym, or play area. Recent updates include New Quartz counter (2025), New Roof (2023) and a newly purchased water softener & filtration is owned (2025) for added peace of mind. Enjoy a private backyard perfect for summer BBQs and weekend relaxation. Located minutes to schools, parks, shopping, transit, and with quick access to Highway 401 & 412, this home delivers comfort and convenience. Don't miss this wonderful opportunity to start your homeownership journey! (id:24801)
Royal LePage Signature Realty
17 Pitfield Avenue
Whitby, Ontario
OFFERS ANYTIME! No offer Date!! Welcome to 17 Pitfield Avenue. Spacious 4-bedroom, 3-bathroom home offering over 2,000 sq ft of living space. Nestled on an exceptionally large lot in the coveted Rolling Acres community, this property features a bright and expansive living room, a separate family room, and four well-proportioned bedrooms - ideal for growing families or those looking to create their dream home. With a functional layout and solid structure, this home is a true blank canvas, ready for your personal touch and creative vision. Whether you're looking to renovate, invest, or settle into a thriving neighbourhood, this is a rare opportunity to add value in one of the area's most desirable pockets. Surrounded by parks, top-rated schools, and everyday amenities, 17 Pitfield Ave offers the perfect balance of community charm and urban convenience. Don't miss your chance to transform potential into reality - this is the opportunity you've been waiting for! (id:24801)
Century 21 Leading Edge Realty Inc.
1253 Magnolia Avenue
Oshawa, Ontario
Welcome to 1253 Magnolia Ave a stunning gem nestled in North Oshawas highly sought-after Pinecrest neighbourhood! This beautifully designed 3-bedroom, 2-bathroom home combines modern farmhouse charm with timeless elegance.Step inside to a bright and airy open-concept main floor filled with natural sunlight, enhanced by California shutters, designer wainscoting, crown moulding, and a perfectly flowing layout that's ideal for both everyday living and entertaining. The main floor also features the convenience of laundry at your fingertips.Your primary retreat is the ultimate escape, complete with a custom built-in closet system plus a spacious walk-in closet. The lower level is fully finished, offering a cozy recreation room with a stylish bar and built-in entertainment center perfect for movie nights or hosting friends and family. Located in one of Oshawas most desirable communities, this home is truly move-in ready and waiting for you! (id:24801)
Royal LePage Terrequity Realty
1858 Shadybrook Drive
Pickering, Ontario
This beautifully updated 2329 Sq Ft of living space 4-bedroom, 4-bathroom detached home sits on an impressive 45 x 150 ft premium lot on a quiet, family-friendly street lined with mature trees. Freshly painted featuring brand-new (2025) flooring throughout the main and second floors, this home offers a bright and welcoming feel from the moment you step inside. The sun-filled family room is the perfect place to gather, complete with a cozy wood-burning fireplace perfect for a cold winter's night and a walkout to a spacious cedar deck (2021) and gazebo ideal for entertaining. The beautiful landscaping offers a peaceful touch to relax in your private backyard retreat. The large, functional family kitchen and separate dining room provide plenty of space for everyday living. The formal living room offers additional space to invite guests. Upstairs, you'll find generous sized bedrooms filled with natural lights. The finished basement is complete with an original pine bar perfect for a Friday-night- in and an additional room for recreation, a home office, or guest space. Enjoy the convenience of direct access to a double-car garage, heated pine mud room plus a driveway that fits four cars. This home has been thoughtfully updated inclusive of a new roof, HVAC, deck, driveway, and washroom (all 2021). Located in a prime location with top-rated schools, shopping, grocery store across the street, parks, and quick access to Highway 401 just minutes away, this property combines comfort, style, and convenience for the modern family. Move-in ready with no contracts for a peace of mind. Home inspection report available. This home has everything you need to make this your forever home. (id:24801)
Royal LePage Terrequity Realty
49 - 1740 Simcoe Street
Oshawa, Ontario
Calling All Investors & First-Time Landlords or Buyers! Low-maintenance property with strong rental potential - Cash Flow Positive today! Opportunity knocks with this end-unit 3-bed, 3-bath townhouse in the heart of University Town in Oshawa, just steps to Ontario Tech University and Durham College. Priced at just right, this bright and functional 1,036 sq ft home is the perfect addition to your investment portfolio or a great entry into real estate income generation. Ideal layout for student housing or shared accommodations, with each bedroom offering privacy and access to a bathroom. Whether you're looking to rent to students or shared tenants, this turnkey opportunity makes becoming a landlord simple and profitable. Steps to transit, shopping, campus amenities & more. Don't miss your chance to own in a high-demand rental hub! **PARKING IS AVAILABLE FOR PURCHASE** (id:24801)
Royal LePage Signature Realty
761 Heathrow Path
Oshawa, Ontario
Perfectly Situated On One Of The Most Desirable Area For Live! Brand New 3 Story Town Home 3 Bedrooms & 3 Washrooms Lavender Model At Green hill Towns Are Located In Sought After North Oshawa. This Home Offers Spacious Open-Concept Functional Living Space.Gorgeous Over Sized Windows Allowing Natural Light To Flow Into This Beautiful Home. Some Pictures Are Virtual Staging.Close To All Amenities, Schools, Parks, Recreation Centre,Public Transit, Shopping And Restaurants.You Will Love It Here!* (id:24801)
RE/MAX Gold Realty Inc.
49 Montebello Crescent
Ajax, Ontario
MUST BE SOLD BY SUNDAY, SEPTEMBER 28, 2025. INCREDIBLE PRICE FOR AN ALMOST 3000 SQ FT HOME IN NORTHWEST AJAX. Welcome home! Located just steps from serene parkland and endless greenspace, this stunning family home sits on a quiet street with a rare 88-foot-wide pool size lotoffering the space and privacy youve been craving. With nearly 3,000 sq ft above grade and an additional 1,383 sq ft of unfinished basement, theres room to grow, entertain, or create a legal suite (or two!). The layout is smart, functional, and ready for your personal touch. Upstairs features 4 oversized bedrooms and 3 bathrooms, including a primary retreat with a 4-piece ensuite, separate shower, and walk-in closet. The open office can easily convert into a 5th bedroom if needed. The main floor flows beautifully from the living/dining room into the kitchen, breakfast area, and family roommaking it ideal for both daily living and special occasions. A mudroom/laundry room with garage and backyard access adds everyday convenience. Outside, enjoy your private oasis with a large deck, hot tub nook, above-ground pool, gazebo, and 3 storage sheds. Extras: *Fibre optic internet *Main floor pot lights *Walkable to schools, parks, trails, shops & transit This home checks all the boxesand its priced to move. Come see it for yourself! This home is a smidge under 3000 sq ft and priced for a family that will enjoy this home for years to come. (id:24801)
Royal LePage Meadowtowne Realty
272 Burk Street
Oshawa, Ontario
Discover this beautifully updated 2+1 bedroom, 2-bath bungalow that combines modern style with everyday comfort. Inside, an open-concept layout welcomes you with a bright kitchen featuring stainless steel appliances, quartz countertops, and a spacious breakfast bar. It's ideal for cooking, gathering, and entertaining. The main level offers two generous bedrooms and a spa-like bathroom with a soaker tub and rain shower. Downstairs, the finished basement provides a versatile bonus space with an extra bedroom or office, a second bathroom, and plenty of storage. It could be perfect for guests, a workout space, or a cozy media room. Step outside to enjoy a private, fully fenced backyard for a great spot to relax, host friends, or try your hand at gardening. Set in a convenient location close to parks, schools, shopping, and transit, this move-in ready home makes everyday living simple and stress-free. (id:24801)
Real Broker Ontario Ltd.
Bsmt - 979 Copperfield Drive
Oshawa, Ontario
Location! Location!! Fully Renovated 2 Larger Bedroom WALK OUT BASEMENT Sit By The Fire And Watch Your Private Wooded View. Lower Cozy Tv Room With Open Concept Living & Dining W/O to Backyard And Basement Has Separate Entrance with a Completely Separate with Separate Laundry and Very Larger Driveway With Renovated Modern Kitchen With 2 Car Parking. Just Walk To Buses, Walk To Plaza, Just Minutes Ontario Tech University & Durham College, Minutes To Hwy 401, Minutes To Go Station, Minutes To Oshawa Downtown, Cineplex, Bus Terminal, Library, Schools, Hospital & Wal Mart Super Center, Park And Much More. (id:24801)
Homelife/future Realty Inc.
Bsmt - 632 Pharmacy Avenue
Toronto, Ontario
***Fully Renovated***Super Clean---Super Modern/Quality Interior**Recently/Fully-Renovated 2 Bedroom Private Separate Entrance Basement For Lease****Available And Ready For Move-In***Spacious And Bright 2Bedroom Unit*** Excellent Location, Mins To Clairlea P.S And Wa Porter Ci**Easy And Convenient Access To Eglinton/Brimley Shops, Bluffers Park, Ttc, Warden Subway Stations, Grocery And Many More (id:24801)
Forest Hill Real Estate Inc.
21 Shenandoah Drive
Whitby, Ontario
Welcome to 21 Shenandoah Dr., where family memories and everyday comforts come together in the heart of Williamsburg. Imagine pulling into a quiet street where kids ride their bikes, neighbours wave hello, and everything you need is just minutes away. Step inside and you'll be greeted by the warmth of hardwood floors and elegant stairs, setting the tone for a home that's both stylish and welcoming. The finished basement offers the perfect spot for family movie nights, game days, or even a private office/guest suite with its own bedroom and full bath. When summer arrives, your pie-shaped backyard oasis becomes the ultimate retreat. Picture BBQs on the deck, morning coffee by the pond, and evenings under the shade of mature trees while kids and pets play freely. Life here means being steps away from Thermea Spa Village for relaxation, 24/7 gyms, scenic nature trails, cozy coffee shops, and all the retail essentials. Commuting is effortless with Hwy 412 minutes away, connecting you quickly to the 401 and 407. And for families, peace of mind comes easy with two of Whitby's most highly regarded schools, Williamsburg Public School and St. Luke the Evangelist Catholic School, just around the corner. At 21 Shenandoah, you're not just buying a home; you're choosing a lifestyle filled with comfort, community, and convenience. Property is linked underground. ** This is a linked property.** (id:24801)
Real Broker Ontario Ltd.
412 - 680 Gordon Street
Whitby, Ontario
Look no further than this 1 bedroom + Den spacious apartment situated in the coveted port of Whitby, offering you the joy of being on the top floor (the penthouse). Facing East and overlooking trees provides you with privacy and sunshine for your morning coffee on the balcony. Walking trails, fresh air and the Marina are just outside your door. Enjoy cooking or entertaining in a modern kitchen with breakfast bar, ss appliances and granite counters open to a generous living room with walkout to the balcony. Large master bedroom with laminate flooring and walk in closed overlooking green space. The Den is perfect for your work space, exercise room or as an extra sleeping area. Extras for your convenience include in-suite Laundry, pantry, linens closet. owned underground parking space with a 11x4.5 ft locker right behind the parking spot to store your golf clubs, bikes, etc...The common elements include a social pavilion with a kitchen, lounge area and barbecues for entertaining your guests or socializing with your new friends from the condo. Ample space for guest parkin, close to all amenities including the go station. (id:24801)
Right At Home Realty
302 - 21 Earl Street
Toronto, Ontario
Step into this stunning 1+1 bed, 2 bath condo loft in the heart of downtown Toronto. Boasting soaring 16-foot ceilings and expansive windows, this home is flooded with natural light, creating an airy and inviting ambiance. The open-concept kitchen, dining, and living area is perfect for entertaining, complemented by a cozy gas fireplace. The spacious main bedroom overlooks the entire home and features a walk-in closet, providing both comfort and style. Additional highlights include ensuite laundry and a versatile den, with a window and a door, perfect for your work-from-home or guest needs, or as a second bedroom. Located in a highly desirable neighborhood, you'll be steps away from entertainment, shopping, bars, restaurants, and parks. Don't miss this unique urban retreat! (id:24801)
RE/MAX Hallmark Realty Ltd.
54 Drysdale Crescent
Toronto, Ontario
This lovely spacious backsplit house is nestled on a family-friendly low traffic crescent, sprinkled with multi-million-dollar homes in coveted Hillcrest Village. Inside, you will find sunny south-facing living and dining rooms, an eat-in kitchen, that wonderful split-level lifestyle of the lower-level Recreation room, and three spacious bedrooms, with the master bedroom enjoying a walk-in closet and an ensuite. Conveniently situated near to shopping amenities, the Cummer Community Centre, the Hillcrest Tennis Club, the Cummer Go Station, and top ranked Schools like A.Y Jackson and Zion Heights, the property's location also provides easy access to the 401, 404, & DVP, but is still far enough away to offer tranquility. Welcome to 54 Drysdale Crescent, a perfect fit for families, professionals and everyone in between. (id:24801)
Bosley Real Estate Ltd.
327 - 10 Delisle Avenue
Toronto, Ontario
Welcome To A Dream Urban Rental! This Stunning Split 2-Bedroom, 2-Bathroom Plan Offers The Perfect Blend Of Style And Functionality. The Open Concept Kitchen Is A Chef's Delight, Featuring Sleek Granite Countertops And Integrated Appliances That Seamlessly Flow Into The Spacious Living Area. Whether You Are Hosting Dinner Parties Or Enjoying A Quiet Night In, The Adjacent Dining Room Enhances The Open, Airy Feel, Making Entertaining A Breeze. Step Outside To An Expansive Open Terrace, A Perfect Retreat For Lounging Or Entertaining Guests While Enjoying The Fresh Air And City Views. **Propane BBQ is allowed on Terrace**Residents Enjoy An Array Of First-Rate Amenities Including Full-Service 24-Hour Concierge, Media/Meeting And Party Rooms, Business Centre with Bldg WiFi, Exercise Room And An Outdoor Lounge Area With Courtyard. Access to 10 EV TPA Charging Stations Adjacent to Building. Use of 1 Parking Space Included. Situated In The Dynamic Yonge & St. Clair Corridor, Desirable For Its Proximity To Parks & Trails, Shopping, Subway, & Minutes To Yorkville/ Downtown*Heat/Hydro/Cable Extra. No Pets Pls/Smoke Free Bldg. (id:24801)
Sotheby's International Realty Canada
726 - 109 Front Street E
Toronto, Ontario
Welcome To 109 Front Street East, Unit 726! This Spacious One Bedroom Has A Large Kitchen With Breakfast Bar, East Facing Balcony That Overlooks A Charming Courtyard, And A Recently Renovated Bathroom. Unbeatable Location Across The Street From The St. Lawrence Market, A Block From The King Streetcar And A Short Walk To The Best Of Old Town Toronto Including Distillery District, St James Park, Sugar Beach And So Much More. (id:24801)
Royal LePage Signature Realty
107 Lawrence Crescent
Toronto, Ontario
Nestled in the heart of prestigious Lawrence Park, this beautifully renovated 2.5-storey home offers approximately 3,400 sq. ft. of refined living space, featuring hardwood flooring on the main and second floors, smooth ceilings, pot lights, and a classic oak staircase. The second floor hosts three spacious bedrooms, including a serene primary suite with a 4-piece ensuite and walk-in closet, while the third floor offers a private retreat with laminate flooring, a bedroom, and a 3-piece bath ideal for a home office or children's play area. The upgraded kitchen boasts granite countertops, a stylish backsplash, and an eat-in breakfast bar, complemented by a sun-filled solarium and a finished walk-out basement with potential for a kitchen and laundry perfect for an in-law suite. A long private driveway adds everyday convenience. With a Walk Score and Transit Score of 80, enjoy the best of urban living just steps from Lawrence Subway Station, Sunnybrook Hospital, top-rated schools, scenic trails, and the vibrant shops and dining along Yonge Street. *Some images have been virtually staged to help illustrate the potential use and layout of the space. No modifications have been made to the structure or layout.* (id:24801)
Keller Williams Empowered Realty
10 Horsham Avenue
Toronto, Ontario
Spacious Renovated Luxurious Freehold Townhome with Walking Distance To Yonge st and Subway &All Amenities... Gorgeous Floor Plan(Feels Like A Detached Home)*9' smooth Ceiling on main floor, Large Gourmet Kitchen with walk out breakfast area and custom shelves And Lots OfPantry,W/O To Back Yard* Finished Spacious Basement With 3Pcs Bath & Wet Bar,Family Room On 2nd Floor with two large bedroom and a full bath ..., Huge Primary Bedroom With Luxurious good sizeEnsuite, TWO Walk in Closets, and ensuite spacious bathroom with Jacuzzi Tub ... Great, location close to subway, TTC, super market and more. (id:24801)
Forest Hill Real Estate Inc.
10 Horsham Avenue
Toronto, Ontario
Spacious Renovated Luxurious Freehold Townhome with Walking Distance To Yonge st and Subway &All Amenities... Gorgeous Floor Plan(Feels Like A Detached Home)*9' smooth Ceiling on mainfloor, Large Gourmet Kitchen with walk out breakfast area and custom shelves And Lots OfPantry,W/O To Back Yard* Finished Spacious Basement With 3Pcs Bath & Wet Bar,Family Room On 2ndFloor with two large bedroom and a full bath ..., Huge Primary Bedroom With Luxurious good sizeEnsuite, TWO Walk in Closets, and ensuite spacious bathroom with Jacuzzi Tub ... Great location close to subway, TTC, super market and more... (id:24801)
Forest Hill Real Estate Inc.
938 - 1030 King Street W
Toronto, Ontario
Captivating 2-Bed, 2-Bath Corner Suite with a split floor plan and sensational south-east to south-west panoramic views at DNA3! Spanning over 690+ sq ft, this incredibly efficient layout combines function with style. Perched on the 9th floor, the suite boasts a wraparound terrace and soaring 9-ft ceilings, with floor-to-ceiling windows enveloping the entire southern and western wings, filling every inch with natural light. The open-concept living and dining space is perfect for entertaining, featuring engineered hardwood floors and loft-inspired finishes.The European-style kitchen is equipped with quartz counters, a stylish backsplash, built-in high-end stainless steel appliances, and ample cabinetry. Relax in the spacious primary suite, complete with an oversized double closet, large west-facing window, and a spa-like 4-piece ensuite. A second bedroom offers versatility for guests or a home office. Enjoy the convenience of a full-size washer and dryer, parking, and a full-size locker for extra storage. Residents enjoy resort-style amenities including a concierge, fully equipped gym, yoga studio, rooftop terrace with BBQs, sundeck, party rooms, theatre, billiards lounge, and business centre. With coffee and groceries right downstairs and King West, Queen West, Ossington, Trinity Bellwoods,and the waterfront all just steps away, this is truly a standout home in one of Toronto's most vibrant neighborhoods. (id:24801)
Keller Williams Referred Urban Realty
171 Elmwood Avenue
Toronto, Ontario
**Welcome to 171 Elmwood Avenue-----------Top-Ranked/Best Schools(Earl Haig SS and Hollywood PS) and Close to Yonge St,Subway and Shopping, North York Centre, Mitchell Field Community Centre with all Indoor & Outdoor Facilities, and All Other Amenities-----------LUXURIOUS Custom-Built Only 1Yr Old, Total Over 3500Sf Living Space Inc a Lower Level----------Where A Modern Architectural Interior Design Meets Superb Craftsmanship with Elegant Finishes On A Sunny Southern Lot in the Most Convenient Block of Coveted Elmwood Avenue------This Beauty Shows Much Bigger Than the Real Size Based on Functional & Magical Layout and Open Concept Perfect for Modern family, in timeless Elegance. This Home is expertly crafted, tastefully designed and the main floor provides an open concept living and dining area, seamlessly connected to Chef Inspired Kitchen, Ideal for culinary creations and casual gatherings, Quality Rich Modern Cabinets, State-Of-The-Art Appliances and Large Island with Breakfast Bar ---- Large Exciting Family Rm with a Beautiful Wall Unit and Fireplace, W/O To Large Deck, adorned with elegant hardwood floors, pot lights, and built-in speakers, creating a bright and inviting space for entertaining. Airy Feelings Main Staircase with Night Lights, Tempered Glass Railing and Multi-Skylights Above**Primary Bedroom Includes 5-Pc Spa-Like Ensuite & B/I Walk-In Closet. Super bright all additional bedrooms, and Convenient Laundry in 2nd Flr. and Efficently-loaded 2 Furance on 2nd Flr. Pro. a, Spaciously-Finished Heated Floor Basement Includes a Recreation Room With a Wet Bar with S/S Wine Cooler, S/S Sink, Nanny Rm, 3PC Bath, and 2nd Laundry and Large Storage Area!! (id:24801)
Forest Hill Real Estate Inc.
N524 - 35 Rolling Mills Road
Toronto, Ontario
Absolutely Stunning! Contemporary 1+1 Bedr And 1 Full Bath Unit W Locker In A Boutique Building In Prime Canary District! This Beautiful Unit Has A Functional Layout W Modern Kitchen W Building Appliances & Spacious Living Room W West Facing Floor To Ceiling Windows W An Exceptional Walk To 100 Sq Ft Balcony Where You Peep Into The Vibrant Distillery And St Lawrence Market Neighbourhood. The Den/Media Room Provides Privacy For Work, Pleasure, Reading, Gym, Playroom And So Much More. The Building Amenities Include A Co-Working Space, Gym, Hobby Room, Pet Washing Area, Children's Playroom, Yoga/Pilates Studio, Multifunctional Party Room W Catering Kitchen, Rooftop Terrace With Outdoor Bbq & Cozy Firepits. Walk To TTC 504 King Streetcar, Distillery District, Shops At Front Street Promenade, Corktown Common Park, Ymca, Grocery Stores, And Restaurants. Easy Access To Gardiner Expressway, DVP, Harbourfront, St. Lawrence Market, Go Transit, And Union Station. (id:24801)
Homelife/cimerman Real Estate Limited
605 - 21 Grand Magazine Street W
Toronto, Ontario
Enjoy resort-style living just steps from Lake Ontario.This bright and spacious 771 sq ft one-bedroom plus den condominium includes parking and a locker. The enclosed den, complete with a closet, offers flexibility as a true second bedroom, home office, or nursery.West-facing exposure provides abundant natural light and a private balcony ideal for evening sunsets. Inside, soaring 9 ft ceilings, laminate flooring, and generous closet space create a perfect balance of comfort and function. The primary bedroom is large enough to accommodate a king-size bed with side tables. The kitchen is appointed with granite countertops, a breakfast bar, full-size stainless steel appliances, and abundant storage. The bathroom features elegant marble flooring.Life at 21 Grand Magazine Street comes with every convenience: a 24-hour concierge, fitness centre, indoor pool, rooftop terrace, party room, and visitor parking, all within steps of the waterfront, transit, shops, and dining. (id:24801)
Chestnut Park Real Estate Limited
15 Ottawa Street S
Hamilton, Ontario
Welcome to 15 Ottawa St South, a stunning gem located in the vibrant downtown area of Hamilton, nestled within one of the city's most sought-after neighbourhoods. Surrounded by an abundance of charming shops and trendy restaurants, this home offers the convenience of having everything you need just steps from your front door. Impeccably renovated from top to bottom in 2024, this 4-bedroom residence exudes quality, craftsmanship, and modern design. The open-concept layout showcases a brand-new kitchen complete with a large island, perfect for cooking and entertaining, complemented by new flooring, pot lights, trim, and luxurious bathrooms featuring heated floors. Every detail in this home has been thoughtfully reimagined, including a new furnace, A/C, sprayed insulation, electrical wiring, plumbing, 200-amp service panel, and security cameras for added peace of mind. The roof (2022) and windows (2023) further enhance the home's longevity and efficiency. Step outside to enjoy a fantastic outdoor living space with two covered porches and a private balcony off the bedroom, perfect for relaxing and enjoying the outdoors. The property also boasts parking for four vehicles - a rare find in this bustling area. This home is truly a must-see to appreciate the meticulous attention to detail and exceptional quality throughout. If you're in search of a dream 4-bedroom home, the only regret you'll have is missing out on this opportunity. Don't wait - come experience everything 15 Ottawa St South has to offer! (id:24801)
RE/MAX Escarpment Realty Inc.
143 Captain's Court
Meaford, Ontario
Majestic views overlooking Georgian bay! This 1444 sq ft bungalow with finished basement with walkout basement is situated on 2 acres of landscaped property. With privacy, its own pond and an oversized double detached garage there is something for everyone. With 4 total bedrooms plus an office space there is room for everyone. Downstairs has unlimited possibilities, with a kitchen area installed and separate entrance it could be converted into an in-law suite or separate apartment if wanted for extra income. Additional features include large deck, massive living room and family rooms, recently remodeled ensuite bathroom and walk in closet, 2 gas fireplaces, updated furnace and ac. This home is move in ready! (id:24801)
RE/MAX West Realty Inc.
270 Jones Road
Hamilton, Ontario
Welcome to country-style living at its finest! This charming property offers a rare opportunity to own a spacious 50 x 235 ft lot, surrounded by picturesque farmland while still being only minutes from the QEW, community centres, schools, libraries, and everyday amenities. With its cozy, cottage-like feel and endless potential, this home is the perfect canvas for families looking to renovate and design their dream retreat. The lot itself is truly the star of the show. Mature trees, lovely gardens, and a newer 6x6 fence create privacy and tranquility, while four backyard sheds and a canopy provide plenty of storage and workspace. The expansive green space is versatile and ready for you to create the backyard oasis you've always envisioned. Parking is plentiful with space for four vehicles plus an attached insulated garage, currently used for storage, that could be converted into additional living space. Step inside and you're greeted by a cozy sunroom wrapped in warm wood accents, instantly evoking cottage vibes. The open-concept dining and living area offers great flow, highlighted by wood wainscoting and a large window that fills the space with natural light. A spacious eat-in kitchen with stainless steel appliances, ample cabinetry, and tile backsplash makes for a functional hub of the home. Main-floor living is possible with a bedroom and 3-piece bath featuring a walk-in tile shower with built-in bench ideal for in-laws or single-level convenience. A mudroom with laundry provides easy access to the backyard and side yard. Upstairs, you'll find two additional well-sized bedrooms, perfect for growing families. With its unbeatable lot size, rural charm, and proximity to city conveniences, this property offers the best of both worlds. Bring your vision and transform this cozy cottage-style home into the country escape your family has been dreaming of. (id:24801)
Royal LePage Burloak Real Estate Services
112 York Street
Guelph/eramosa, Ontario
Gorgeous upgraded open concept brick bungalow with a huge garage/workshop on half an acre in picturesque village of Eden Mills. The expansive eat-in kitchen is enhanced with rich cabinetry with undermount lighting, stunning granite counters with farm-style sink inset, stone backsplash, and movable island. Stainless steel built-in microwave, built-in oven, countertop range, stainless steel hood fan and stainless steel refrigerator. The kitchen overlooks the vast living room with huge picture window. Rich hardwood floors and barn beam accents compliment the main floor with huge primary bedroom, second bedroom and a renovated four piece bathroom with heated floors and luxurious ceramics. The lower level offers a huge recreation room, spacious bedroom and a recent three piece washroom with built-in laundry. Lots of storage available in the utility room and in the furnace room. The massive garage/workshop has 220 amp power, room for more than four vehicles and a second garage door to the side opening to the private backyard oasis. Notable features: new propane furnace and water heater (December 2024), waterproofed basement, 125 amp house panel, attic insulation (June 2024), new bathroom/laundry room (October 2024), new soffits, facia and eavestrough on house and shop (June 2024), 500 sq.ft. addition to shop (June 2024), new siding on shop (June 2024). A truly awesome opportunity to live in a quiet village setting. (id:24801)
RE/MAX Real Estate Centre Inc.
110 Machar Strong Boundary Road W
Machar, Ontario
Discover a tranquil retreat on 25 acres of picturesque woodlands, complete with a spring creek, nestled in a private setting. This modern rural residence is conveniently located just 20 minutes from Burk's Falls or Sprucedale, with public boat launches only a 10-minute drive away.This incredible property boasts two detached car garages and a spacious 20x50 barn featuring eight stalls, a 20x36 shop, a chicken house, 8x8 a new shed and ,greenhouse 10x20. Enjoy the fruits of your labor with thriving apple, pear, raspberry, blueberry, and cherry trees, along with a flourishing asparagus patch.The home offers a perfect blend of modern and rustic design, featuring an open-concept living area that seamlessly integrates the kitchen, dining, and great room. A cozy gas fireplace adds warmth and ambiance, making it an inviting space for gatherings. The kitchen is equipped with ample cabinetry and counter space, along with a stove and cooktops for all your culinary needs.The walkout basement includes large patio doors, providing easy access to the outdoors. This level also features a separate laundry room, storage area, Murphy bed and an additional 4 bedrooms currently using as cold room and dry room. complemented by a second wood stove. Two rooms in the basement have been converted into a dry room and an extra insulated cold room, adding functionality and convenience. Wildlife abounds on this stunning property, making it an ideal sanctuary for nature lovers.Dont miss the chance to create your own rural paradise. (id:24801)
Tfn Realty Inc.
32 Pollard Drive
Meaford, Ontario
Welcome to this beautiful solid brick bungalow in desirable Beachvale. From the moment you walk up the double car driveway, you see the beautiful flower garden at the front which has been dutifully cared for. Inside is a spacious and bright living room and dining room combination, perfect for everyday living, storage and eating space. There is a natural flow into the family room, a great place to relax and unwind. The main floor bedroom is conveniently located and spacious. There is a second large and bright main floor bedroom for guests or family. Moving to the lower level, you will find a finished rec room for watching tv or relaxing and another good sized bedroom. The lower level also includes a big workshop area and laundry room. Out back, you will notice the beautiful trees, fountain pond, tranquil gardens and two decks for your enjoyment after a long day. This is truly a beautiful property and opportunity whether you are raising a family or retiring. Memorial Park and the water is close by and Meaford, its shops and restaurants are a short drive away. The school and grocery store is also only a few minutes away. POH Sunday, Sept. 28th 2:00-4:00pm. (id:24801)
Royal LePage Real Estate Services Ltd.
215 First Avenue W
Shelburne, Ontario
RARE 4-BEDROOM Home at this price point! This beautifully updated home blends modern comfort with small-town charm, offering affordable living just a short stroll from downtown shops and cafes. 115-foot-wide lot with lots of room to grow and two separate driveways! Thoughtfully renovated over the past years, the home features a steel roof, updated exterior siding, hardwood flooring, upgraded insulation, and a high-efficiency owned gas furnace, ensuring lasting value and year-round comfort. Inside, the home offers a warm layout with a bright kitchen and breakfast area. From the kitchen, walk out to potential overlooking the backyard. The living room provides space to relax and unwind. The main level features a versatile den that offers flexibility as a home office or bedroom. Additional highlights include a convenient laundry on the main level and an owned hot water tank. Outside, enjoy the yard, extra storage sheds, and all within walking distance to Shelburne's downtown core. (id:24801)
Coldwell Banker Ronan Realty
75 Michigan Avenue
Brampton, Ontario
Detached Home In A Most Desirable Location On The Border Of Mississauga & Brampton| Beautiful Brick Exterior With A Long Extended Driveway | | Freshly Painted & Newly Renovated Kitchen | Oak Stairs With Sleek High End Flooring | | Primary Bedroom With An En suite Washroom | Spacious And Bright Bedrooms With 2 Full Washrooms On The 2nd Floor | (id:24801)
RE/MAX Real Estate Centre Inc.
501 - 38 Annie Craig Drive
Toronto, Ontario
Brand new, never lived in 1 bedroom + den condo with parking and locker. Open concept layout with 9 ft ceilings, laminate flooring, and modern finishes throughout. Kitchen offers quartz countertops, stainless steel appliances, undermount sink, and valance lighting. Spacious bedroom with ample closet space, plus a versatile den suitable for a home office or guest area. Enjoy extensive amenities including 24-hour concierge, indoor pool, whirlpool, plunge pool, fitness centre, yoga and spin studios, party and dining rooms, theatre, library, billiards, outdoor terrace, guest suites, and pet grooming room. Conveniently located in Humber Bay Shores with easy access to waterfront trails, parks, restaurants, shops, transit, and just minutes to downtown. (id:24801)
Exp Realty
118 Bond Head Court
Milton, Ontario
Exquisite Mattamy Tilbury Model | End Unit Townhome with Semi-Detached Appeal. Discover this stunning Mattamy-built Tilbury Model end-unit townhouse, designed to exude the charm and spaciousness of a semi-detached home. Perfectly situated in one of Miltons most sought-after communities, this residence combines style, functionality, and comfort for the modern family. Elegantly upgraded throughout, the home boasts granite countertops in both the kitchen and washrooms, freshly painted interiors, and a carpet-free design for a sleek and contemporary look. Recessed pot lighting enhances the open-concept living and great room, while the separate dining area provides the perfect space for entertaining. The chef-inspired kitchen features stainless steel appliances, a striking granite backsplash, and a sophisticated hood fan. Upstairs, four generously proportioned bedrooms offer ample living space for the entire family. The property also presents the potential for a separate basement entrance from the exterior, adding versatility and future possibilities. Additional highlights include a fully fenced backyard for privacy and outdoor enjoyment. Located in a family-friendly neighborhood, the home is within close proximity to top-rated schools, parks, and everyday amenities. A perfect blend of elegance and practicalitythis home is truly a must-see! (id:24801)
Century 21 Green Realty Inc.
774 Banting Court
Milton, Ontario
Welcome to Prestigious Dorset Park! This spacious and sun-filled 4-bedroom, 3-bathroom home is tucked away on a quiet cul-de-sac in one of the areas most desirable neighbourhoods. Situated on an expansive, extra deep, wide lot, this home offers both privacy and potential perfect for family living and entertaining. Enjoy a well-designed layout featuring a formal dining room, a bright living room, and a spacious sunken family room with fireplace adjacent to a generous eat-in kitchen. Large picture windows frame views of your lush, green surroundings and fill the space with natural light. Walk out to a massive deck that overlooks a pool-sized backyard, your own private retreat. Upstairs, you'll find four exceptionally sized bedrooms, including a spacious primary suite complete with a walk-in closet and a private 3-piece ensuite. Additional features include a double-car garage and a long, wide driveway providing ample parking. Located in a family-friendly community, just minutes from top-rated schools, parks, community centres, scenic trails, shopping, highways, and public transit including just a 10-minute walk to the ***GO Station***. Don't miss this opportunity to own a 4 Bedroom home in the heart of Dorset Park! (id:24801)
Sutton Group Realty Systems Inc.
201 - 1425 Ghent Avenue
Burlington, Ontario
Discover the perfect blend of comfort and convenience in this bright 2-bedroom condo in the heart of downtown Burlington. With laminate flooring & crown-molding throughout, an updated kitchen and bathroom with quartz counters, this home is designed for modern, low-maintenance living, ideal for the down-sizer or first time buyer. Enjoy your private north-facing balcony with access from the dining and kitchen. All inclusive monthly condo fees, including cable TV and internet! Amenities include heated outdoor pool, Party Room, Gym, Wood-working room, library, green space, visitor parking. Short walk to downtown Burlington's shops & restaurants, the lake, performing arts centre, Spencer Smith Park, Burlington GO & more! (id:24801)
Royal LePage Real Estate Associates
2239 Shipwright Road
Oakville, Ontario
Welcome to 2239 Shipwright Rd, a beautifully upgraded, 100% freehold townhouse in Oakvilles prestigious Glen Abbey a highly desirable, family-friendly neighbourhood where homes rarely come to market. Shipwright Road is a hidden gem, known for its peaceful charm, warm community feel, and very low turnover rate. Within the boundaries of top-ranked schools Heritage Glen PS (score 8.0) and Abbey Park HS (score 9.1), this home offers a tremendous advantage for families, and an equally smart opportunity for investors. With no monthly fees and strong rental demand, this property has excellent income potential, further enhanced by a unique feature, unlike traditional middle-unit townhomes, the garage has a rear door providing direct access to the backyard, creating not only added convenience but also the desirable potential to establish a separate basement entrance for a future apartment. Offering over 1,800 sqft above ground plus a professionally finished basement, the 4-bedroom, 4-bathroom layout is thoughtfully renovated and move-in ready, featuring an upgraded kitchen with custom pantry, stylish powder room, spacious family room, 3 generous bedrooms upstairs including a serene primary suite with spa-like ensuite, and a finished basement with 4th bedroom, full bath, and large rec space. Outside, the private backyard oasis offers a composite deck, wood pergola, and mature trees. Recent updates include foyer upgrades (2025), AC (2024), hot water tank (2024), garage door system (2025), eco-friendly paint (2025), major appliances (2025), 3 new bathrooms (2025), insulation (2022), refinished floors (2023), and a newer kitchen pantry (2022). Minutes to Hwy 403, QEW, GO, trails, and parks a rare opportunity for both end-users and investors in one of Oakvilles most treasured communities. (id:24801)
Exp Realty
55 Golden Springs Drive
Brampton, Ontario
Welcome to the beautiful Coral Model freehold townhouse in Brampton! This well maintained corner lot home in Empire Lakeside is full of upgrades and attractive features. Offering 3spacious bedrooms plus a versatile ground floor den, perfect for a home office or study this property blends style and functionality. The bright living and dining combo features a walkout to a large balcony, ideal for morning coffee or evening relaxation. The modern open-concept kitchen with stainless steel appliances is filled with natural light, creating the perfect space for family gatherings. A double door main entrance opens to a welcoming foyer leading to the den, which can be used as a private office or home business. Direct garage access adds everyday convenience. Move in ready and designed for both comfortable family living and work from home ease, this home is close to schools, parks, plazas, transit, Hwy 410, and all amenities. Don't miss outsee it before it's gone! (id:24801)
Royal LePage Security Real Estate
93 Medland Crescent
Toronto, Ontario
Exceptional Multi-Unit Property in High Park North! Welcome to 93 Medland Crescent, a beautifully maintained and thoughtfully updated property in the heart of High Park North, one of Torontos most sought-after neighbourhoods. This elegant home offers a rare investment or end-user opportunity with three fully renovated units and charming curb appeal behind a classic wrought iron fence. Zoned as a legal duplex, the property includes: Main floor/2nd floor unit a spacious and stylish bi-level suite with a main floor powder room, Juliette balcony off the upper bedroom and a private outdoor patio and garden perfect for entertaining or quiet relaxation. The 2nd/3rd floor unit this bright and airy renovated open concept bi-level 2 bedroom suite features hardwood floors, skylights and a gas fireplace. The updated kitchen opens onto a large treetop deck, and one of the bedrooms doubles perfectly as a home office or studio space. On the lower level you will find a one bedroom suite with a modern and efficient layout boasting high ceilings, luxury vinyl flooring and a separate sleeping area. Additional highlights include shared laundry facilities, rear parking and a welcoming community feel. This versatile and beautifully situated property is perfect for investors seeking solid income potential, or for end-users looking to live in one unit while enjoying rental income from the others. Just steps to the subway, High Park, the Junction, top-rated schools, shops, cafes, and restaurants - 93 Medland Crescent is an exceptional opportunity in a truly unbeatable location. (id:24801)
Royal LePage Real Estate Services Ltd.
1302 Martley Drive
Mississauga, Ontario
Welcome to 1302 Martley Dr! A turnkey opportunity in the prestigious Lorne Park area.This freshly updated home sits on a rare 75.75 x 130 ft lot surrounded by custom, multi-million dollar properties. The entire house has been professionally painted, and the kitchen has been fully renovated with brand-new cabinets and a modern island. The main floor bathroom has been completely remodelled, and a new air conditioner has been installed for year-round comfort. Inside, you'll find hardwood floors, large windows, and a spacious layout with finished basement space and generous storage. This property offers flexibility to move in, renovate further, or build new. Located in the immaculate Lorne Park school district and close to highways, parks, and amenities the family will appreciate. A solid investment in one of Mississauga's most desirable neighbourhoods. (id:24801)
Sam Mcdadi Real Estate Inc.
219 Strathcona Drive
Burlington, Ontario
Welcome to desirable southeast Burlington! This detached 4-level side split sits on a beautifully landscaped 80 x 131 lot (just under acre), just steps from Lake Ontario, scenic Lakeshore paths, and local parks. Inside, you'll find 3+1 bedrooms (all above grade), 2 full bathrooms, and a spacious, family-friendly layout with multiple living areas ideal for relaxation or entertaining. The oversized kitchen offers a large window with a park-like view, while a bright sunroom extends the entertaining space of the living and dining rooms and provides a peaceful place to unwind or look out at the gorgeous backyard. The king-sized primary bedroom and generous room sizes throughout add to the homes comfort and functionality. The lower level is on ground-level at the rear of the home, and features a family room, a 4th bedroom/home office as well as convenient laundry combined with the 3 piece bathroom. This level makes this home perfect for multi-generational families, those with accessible needs or those working from home. Enjoy summer days on the spacious cedar deck or in the built-in on-ground pool (liner, heater and pump all recently updated), tucked into a private yard surrounded by plentiful cedars. Additional highlights include engineered hardwood throughout the main & upper levels, two gas fireplaces, newer furnace and air conditioner (2021), a 6-car driveway and an attached single car garage. Situated in a mature, tree-lined area within the coveted Tuck and Nelson school district, this well cared-for home offers the best of Burlington living, just minutes to downtowns shops, dining, and waterfront parks. (id:24801)
RE/MAX Escarpment Realty Inc.
958 Irish Moss Road
Mississauga, Ontario
Welcome to 958 Irish Moss, a stunning home built by Monarch nestled in the highly desirable Gooderham Estates community of Meadowvale Village. Set on a premium lot backing onto Cooper Common Park, this newly renovated home offers the perfect blend of luxury, privacy, and family-friendly living. The idyllic front porch is perfect for morning coffees or evening cocktails, while the professionally landscaped backyard serves as your own private retreat complete with a gas fireplace, stone patio, and dedicated outdoor entertaining space. Step inside to discover a bright, airy main floor featuring 9 ceilings and hardwood flooring throughout. Featuring a formal dining room with butlers pass-through to the kitchen, separate living room overlooking lush front gardens, an open-concept great room with soaring ceilings, floor-to-ceiling windows, a stone feature wall with gas fireplace and eat-in kitchen equipped with stainless steel appliances, quartz countertops, breakfast bar, and generous storage. Upstairs, the primary suite is a tranquil retreat with a walk-in closet and a spa-inspired 5-piece ensuite, complete with a soaker tub. Three additional spacious bedrooms and a 4-piece bath offer comfort and flexibility for growing families. The newly finished lower level adds over 1,000 sq ft of finished functional space, including a large recreation room, wet bar with seating, feature wine wall, gas fireplace, 5th bedroom/office with a walk-in closet, 3-piece bath, and a large utility room easily convertible into a 6th bedroom. Additional features include a detached double car garage, parking for 6+ vehicles in the extended driveway, main floor laundry and ample storage throughout. Centrally located near top-rated public & private schools, major highways, airport, scenic trails along the Credit River, charming shops & restaurants in Streetsville and Heartland shopping centre. This home checks every box for upscale family living. (id:24801)
Royal LePage Real Estate Services Phinney Real Estate


