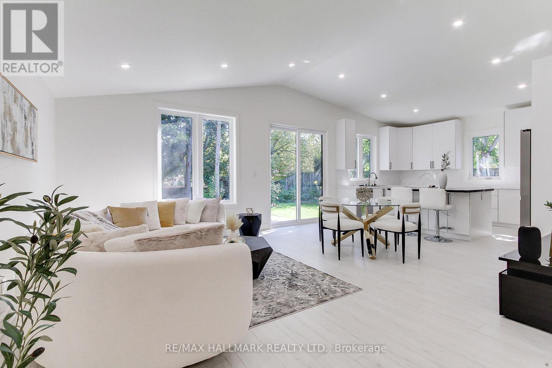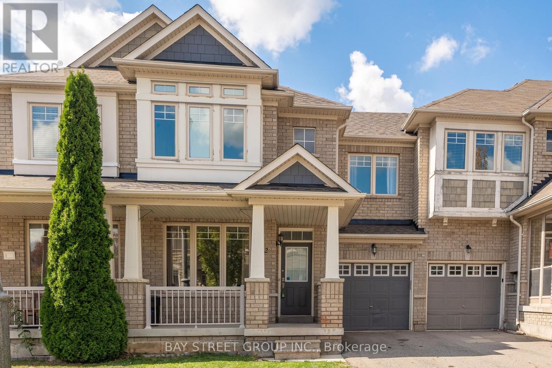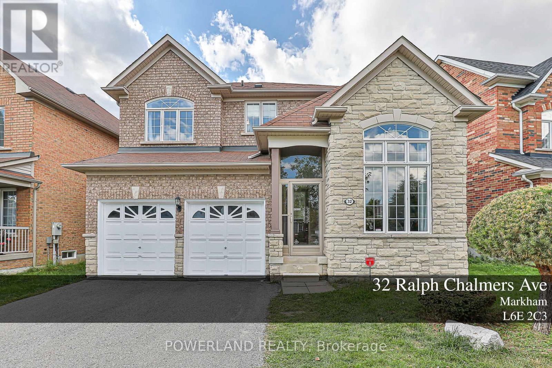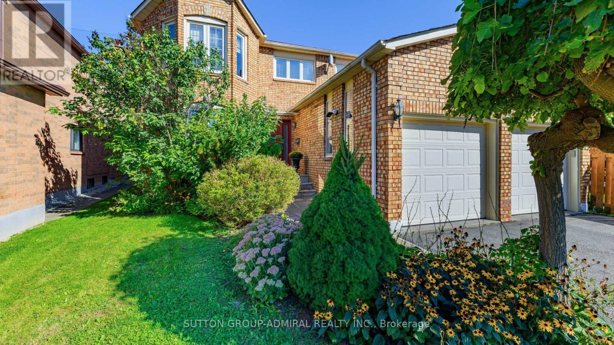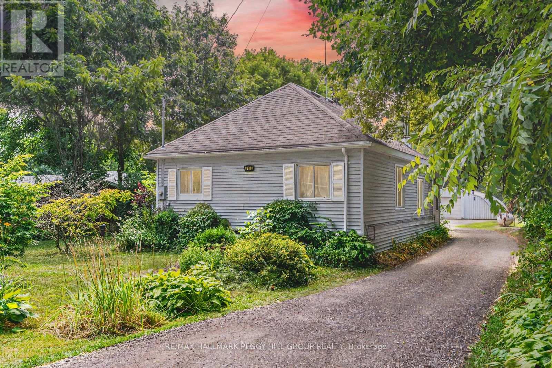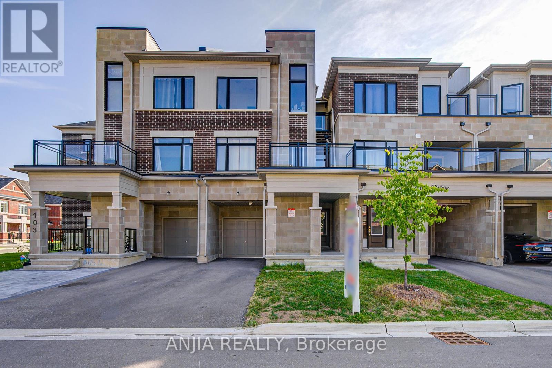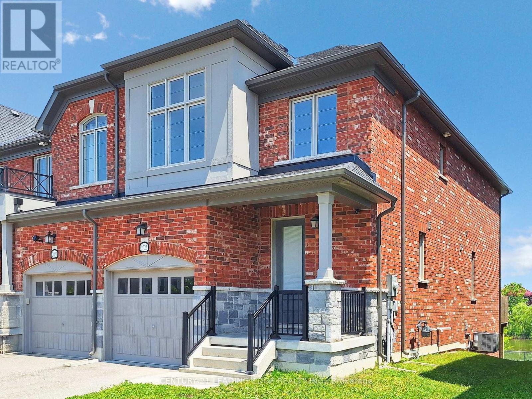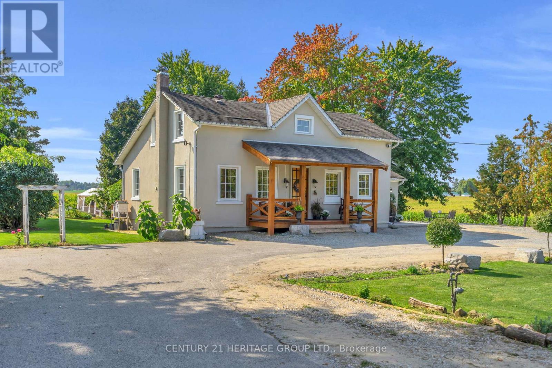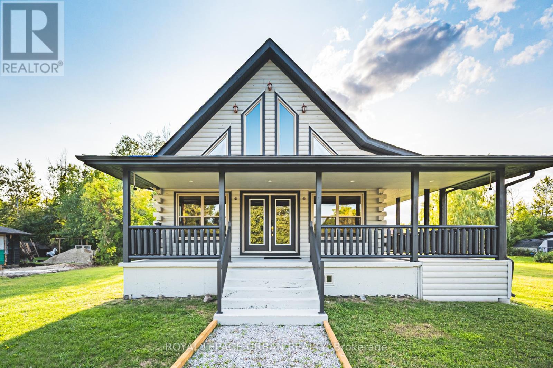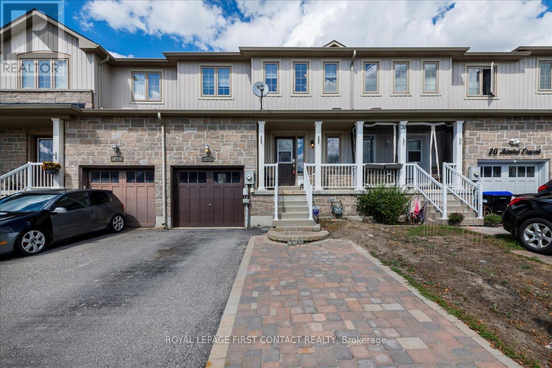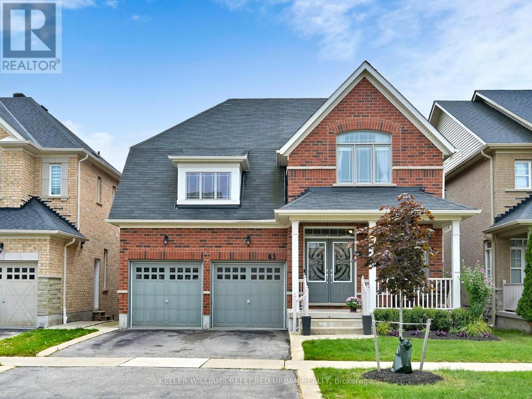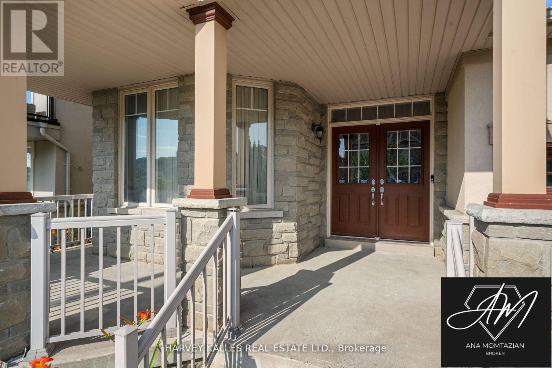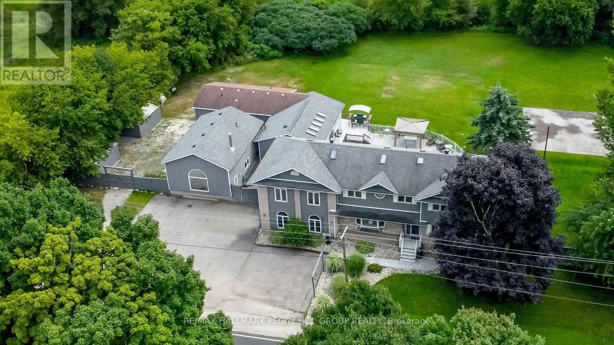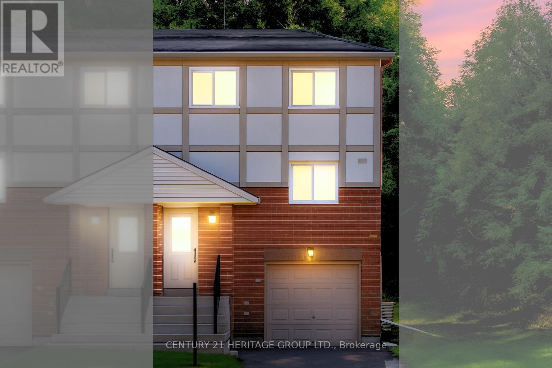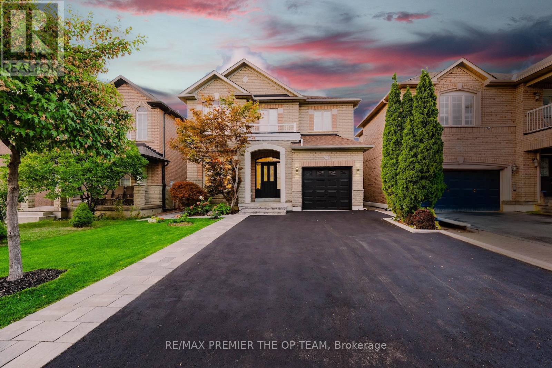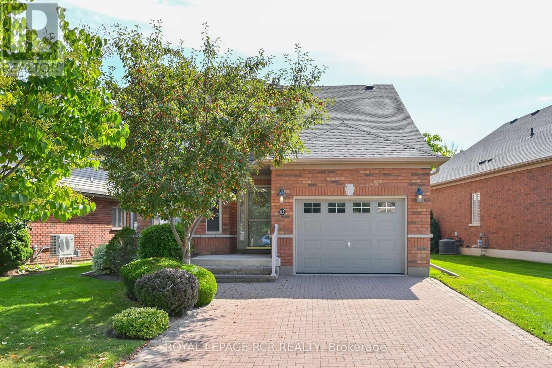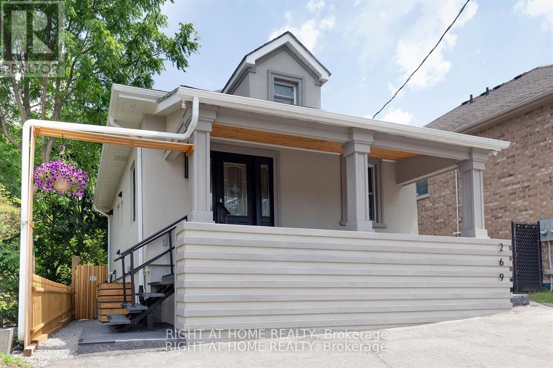25 Knowles Crescent
Aurora, Ontario
LEGAL Additional Residential Unit * Welcome to this Dreamy Custom Bungalow at 25 Knowles Cres, Aurora Highlands sitting on a prime 60x118 ft lot with mature landscaping, endless privacy, and a low-traffic crescent location.Designer Renovation ($350K+): Completely redone with high-end custom finishes, recessed lighting, modern glass railings, & open concept flow between dining, living & family rooms.Smart Luxury: Two brand-new custom kitchens with brand new appliances, smart thermostat, cameras, video doorbell, smart keyless locks, tankless water heater, heat pump, electric garage opener & more.Family Comfort: 450 sq.ft. addition with vaulted ceilings, modern kitchen, bathed in southern sunlight.Legal Finished Walk-Up Basement: Can function as a full secondary suite new kitchen, living room, huge bedroom, separate laundry, full bath, & ample storage.Lot & Location: Large 60x118 ft lot, beautifully landscaped with mature trees, brand new roof/gutters/eaves, upgraded ducts, furnace & A/C. Close to top schools, parks, transit & all amenities. Truly one-of-a-kind a move-in ready masterpiece & rare opportunity in prestigious Aurora Highlands!MUST SEE! (id:24801)
RE/MAX Hallmark Realty Ltd.
109 Anchusa Drive
Richmond Hill, Ontario
Welcome to 109 Anchusa Ave, a modern Aspen Ridge freehold townhome in the prestigious Kettle Lakes Club. Perfectly positioned on the highest peak of the community, this home backs onto a protected nature reserve with unbelievable ravine views that look like a painting through the windows, endless greenery with no neighbours behind .Over $150K in upgrades elevate this home, including 9 ft ceilings, engineered hardwood, wainscoting, designer lighting, accent walls, updated paint, and refreshed bathroom cabinets & mirrors. The chefs kitchen features quartz counters, centre island, a breakfast bar, a unique backsplash & premium stainless steel appliances. A custom stone wall creates a dramatic focal point. Upstairs, the private primary retreat includes an upgraded 4-pc ensuite with quartz vanity and walk-in shower.The finished basement (2023) extends your living space with a recreation room, dry bar, laminate floors, and a stylish 3-pc bath. Outside, enjoy an oversized professional deck (2022) with room for dining or lounge seating, plus built-in planters for a home garden, all overlooking peaceful ravine trails.This hidden gem is part of a unique community of modern lakeside townhomes, steps to Bond Lake & Lake Wilcox with trails, boating, water sports & parks. Top schools nearby: Bond Lake PS, Richmond Green SS, Holy Trinity SS. Buyers or sellers market, the Kettle Lakes Club has consistently proven its long-term value. Where upscale design meets serene surroundings, this elevated ravine masterpiece is truly one-of-a-kind in Richmond Hill. (id:24801)
Real Broker Ontario Ltd.
22 Windrow Street
Richmond Hill, Ontario
Stunning Ravine View With Beautiful 3 Bd 3 Washroom Townhome In The Heart Of Richmond Hill. New Engineered Hardwood Flooring on 2nd Floor and Freshly Painted. Spacious Master Bdrm With Luxurious 4 Pc. Ensuite And Walk-In Closets. Open Concept Kitchen With High-End Stainless Steel Appliances. Beautiful Open View In The Backyard. Steps To Public Transit, Restaurants, Shopping, Parks And School. Showing Any Time. (id:24801)
Bay Street Group Inc.
32 Ralph Chalmers Avenue
Markham, Ontario
Welcome to 32 Ralph Chalmers, a beautifully renovated and meticulously maintained 4+1 bedroom double garage detached home in the family-friendly Wismer community, showcasing a stone and brick exterior on a premium 51 Ft front wide lot with professionally landscaped front and back yards. Step into the home and be greeted by a bright, open main floor with 9' ceilings, leading into a stunning living area with soaring 14' ceilings that soak in the morning sunshine - filling the space with warmth and natural light. Hardwood floors and pot lights flow throughout, complemented by a modern kitchen featuring quartz countertop, stylish backsplash, a functional centre island, and all stainless steel appliances - perfect for everyday family meals and gatherings. Upstairs, you'll find 4 generously sized bedrooms, including a primary suite with its own ensuite and walk-in closet. The fully finished basement adds even more versatility with an additional bedroom perfect for play, study, or hosting overnight guests. Outside, enjoy the custom-built oversized deck and fully landscaped backyard, a private retreat designed for family fun and year-round entertaining. Families will love the convenience of being within walking distance to top-ranked school Bur Oak Secondary School, Wismer Park, Food Basics, major banks, and other shopping and everyday essentials. Not to be missed! (id:24801)
Powerland Realty
26 Sandfield Drive
Aurora, Ontario
This beautiful 4+2 bedroom, 5-bathroom family home features a spacious in-law suite, gleaming hardwood floors throughout, and newer windows. Two bedrooms are complete with private en-suites, offering comfort and convenience. The open-concept family room flows into a gourmet kitchen with a large island perfect for gatherings and walkout access to a generous deck. The fully finished walkout basement adds two bedrooms, a full kitchen, and a 3-piece bath, making it ideal for extended family, guests, or potential rental income. With fresh landscaping and thoughtful updates throughout, this move-in ready home is the perfect blend of elegance, function, and opportunity! (id:24801)
RE/MAX Partners Realty Inc.
161 - 6 Bella Vista Trail
New Tecumseth, Ontario
Welcome to 6 Bella Vista Trail, a stunning bungaloft set in one of Alliston's premier neighbourhood's. Meticulously maintained with amazing curb appeal, this spacious home features a two-car garage, four bedrooms, an office, and three bathrooms, including a main bath with a relaxing jetted tub. The main floor offers an open-concept design with soaring vaulted ceilings, granite countertops in both the kitchen and bathrooms, and the convenience of laundry just steps from the living area. The walkout basement adds incredible versatility with a dry bar, wine cellar, and plenty of storage as well as access to the backyard patio. Gas fireplaces on both levels, each equipped with fans, provide warmth and comfort throughout the seasons. Outdoors, a deck overlooking the tranquil pond creates the perfect setting for morning coffee or evening relaxation. With the Nottawasaga Resort Valley Golf Course right next door and a variety of nearby amenities, this home blends luxury, comfort, and convenience in one exceptional package. (id:24801)
Exp Realty
25 Flamingo Road
Vaughan, Ontario
Exceptional Family Home Backing Onto Golf Course! This beautifully maintained and spacious home offers a rare blend of comfort, functionality, and scenic views. Located directly on the edge of a stunning golf course, the property boasts large principal rooms, perfect for both everyday living and entertaining. The main floor features a convenient laundry/mudroom with direct access from the garage, ideal for busy families. A dedicated study/office provides the perfect work-from-home setup, while the adjoining living and dining rooms offer a welcoming space for extended family gatherings and formal meals. Upstairs, the primary suite is uniquely combined with a fifth bedroom or sitting room, offering a flexible retreat with ample space for relaxation, a nursery, or a home gym. Generously sized bedrooms, plenty of storage throughout, and a massive recreation room in the basement provide endless possibilities for growing families or multi-generational living. Don't miss this rare opportunity to live in a family-friendly community with golf course views and room for everyone! (id:24801)
Sutton Group-Admiral Realty Inc.
9007 Webster Road
Adjala-Tosorontio, Ontario
BUNGALOW WITH HEATED STEEL FRAME QUONSET HUT, SET ON A NEARLY HALF-ACRE LOT WITH NO DIRECT REAR NEIGHBOURS! Tucked within a canopy of mature trees on a nearly half-acre lot with a private treed backdrop, this property is one you have to see to appreciate, offering a heated 1,200 sq ft steel frame Quonset hut, above-ground pool, screened gazebo, and a generous back deck overlooking the yard that will have you imagining all the possibilities. The 30' x 40' heated steel frame Quonset hut includes a 10' x 10' roll-up door and front and rear man doors, making it ideal as a workshop or secure storage for vehicles and equipment, complemented by an extended driveway with parking for multiple vehicles and trailers. Step inside to a warm and inviting living room, where a soaring vaulted ceiling and a cozy propane fireplace create a welcoming space designed for relaxing. The bright kitchen offers generous counter space and front yard views, flowing effortlessly into a sunny dining nook overlooking the living area. The private primary suite includes a sliding glass walkout to the deck, perfect for enjoying tranquil mornings surrounded by nature, and is accompanied by a second bedroom and a 4-piece bath. A dedicated laundry room rounds out the functional main floor layout, while a statement spiral staircase leads to an open and versatile loft space, ideal for a home office, creative studio, cozy reading nook, or kids' play space. Additional features include a 7,400-watt generator and propane BBQ hookup. Just a short stroll from the Glencairn Conservation Area with peaceful trails and picnic spots along the Mad River, this property offers rural seclusion while remaining close to Alliston, Essa, Creemore, and Collingwood for shopping, dining, and daily essentials. With its unique features, character-filled spaces, and endless potential, this is a #HomeToStay waiting to be reimagined into your dream Pinterest creation. (id:24801)
RE/MAX Hallmark Peggy Hill Group Realty
18 Vitanna Road
Markham, Ontario
RENOVATED TOP TO BOTTOM! Welcome to this exquisitely renovated corner home in the heart of prestigious Cathedraltown, offering a perfect balance of elegance and contemporary design. Step into a soaring 18-foot grand foyer that instantly sets the tone with natural light and architectural drama. Designed for today's lifestyle, this fully updated residence features 4 spacious bedrooms and 4 luxurious bathrooms, blending high-quality craftsmanship with contemporary flair. The chef-inspired kitchen is a showpiece, showcasing top-of-the-line stainless steel appliances, an expansive island, and sleek countertops that double as a stylish entertaining hub. The waffle ceiling and custom glass-panel staircase add chic, designer appeal, while pot lights, crown molding, LED strip lighting, and elevated baseboards create a polished upscale ambiance. The home extends its elegance outdoors with a beautifully maintained backyard featuring lush greenery and interlock detailing. Perfect for gatherings or tranquil relaxation. Beyond the home, the location is unmatched: steps to top-ranked schools, walking distance to four community parks, and just minutes from HWYs 404, 407 & 7, Richmond Hill GO, YRT, shopping hubs like Costco, T&T, Walmart, and premier lifestyle destinations including Hillcrest Mall, CF Markville, and Angus Glen Golf Club. Multiple community and sports centres are within a short drive, offering unmatched convenience for an active lifestyle. This is more than a home, it's a lifestyle of luxury, convenience, and connection in one of Markham's most sought-after neighborhoods. You don't want to miss it! (id:24801)
Keller Williams Empowered Realty
105 Ness Drive
Richmond Hill, Ontario
Welcome To This Beautifully Maintained 3-Storey Townhome Nestled In The Desirable Community Of Rural Richmond Hill. 100% Freehold, No POTL Fee. Perfectly Positioned On A Quiet Street And Fronting West, This Home Combines Urban Convenience With Suburban TranquilityAll Within Minutes Of Parks, Top-Rated Schools, Shopping, And Easy Access To Major Highways.Step Inside To Discover A Bright And Spacious Main Living Area With 9-Foot Ceilings, Enhanced By An Open-Concept Layout That Seamlessly Connects The Dining, Kitchen, And Family Room. The Upgraded Light Fixtures Add A Touch Of Elegance, While The Stylish Hardwood Staircases Offer A Warm, Contemporary Feel. The Family Room Features Oversized Windows And A Walk-Out BalconyPerfect For Relaxing Or Entertaining Guests.Upstairs, Youll Find Three Generously Sized Bedrooms, Including A Sun-Filled Primary Bedroom With Ample Closet Space. Two Additional Bedrooms Offer Flexibility For A Growing Family Or A Work-From-Home Setup. With Two Full Bathrooms On This Level And A Convenient Powder Room Below, Comfort And Functionality Are Prioritized Throughout.Additional Features Include A Built-In Garage With Automatic Door Opener, Private Driveway Parking For Two Additional Vehicles, Central Air Conditioning, And A Main-Level Laundry Room. With Over 1600 Sq. Ft. Of Finished Living Space, This Home Offers Exceptional Value In One Of Richmond Hills Most Up-And-Coming Neighborhoods. (id:24801)
Anjia Realty
2025 Mullen Street
Innisfil, Ontario
!!!EXTREMELY RARE!!! End-Unit Townhome with Walk-Out Basement & Stunning Pond Views!! Discover the perfect blend of comfort, style, and location in this beautifully maintained 7-year-young end-unit townhome, ideally located in the heart of Innisfil's vibrant Alcona community!! Offering 1,810 sq ft of thoughtfully designed living space, this home is move-in ready and truly stands out from the rest!! From the moment you enter, you're welcomed by fresh professional painting throughout, gleaming hardwood floors, brand new carpeting, and an abundance of natural light that fills every room!! Enjoy the convenience of upper-level laundry --- right where you need it!! The bright, open walk-out basement is a rare bonus, providing endless possibilities for a potential income suite, home office, gym or additional living space!! Step outside and take in the peaceful, uninterrupted views of the serene pond --- your own private retreat just steps from your back door!! Perfectly positioned just moments from Innisfil Beach Road, schools, parks, beaches, shopping, and dining --- everything you need is at your fingertips!! As an end-unit, you'll enjoy added privacy, extra natural light, and enhanced long-term investment value!! Immaculately maintained and freshly updated, this home offers true turnkey living!! Pre-listing home inspection completed --- buy with confidence!! Don't miss your chance to own a property that checks every box: Location. Layout. Lifestyle. Quality!! This is the only townhome in the area offering a rare combination of end-unit privacy, a walk-out basement, and peaceful pond views!! Truly a one-of-a-kind opportunity!! (id:24801)
Century 21 Leading Edge Realty Inc.
4235 4th Line
Bradford West Gwillimbury, Ontario
Escape the city and discover this beautifully renovated 4-bedroom farmhouse on a private lot surrounded by rolling farmland and mature trees. Just 5 minutes to Hwy 400 and a short drive to nearby towns, this property offers the perfect balance of country living and everyday convenience. The home blends historic character with modern updates, featuring spacious principal rooms, a bright kitchen, and all the comforts todays families desire. Numerous windows capture stunning views in every direction, filling the home with natural light and showcasing the peaceful setting. Outdoors, the property shines with room to enjoy the outdoors, privacy, and plenty of parking for variety of vehicles, with room to build your dream garage. Whether you're hosting summer barbecues, gardening, or simply enjoying quiet evenings under the stars, this home is made for those who love the outdoors. Perfect for young families ready to trade subdivision living for space and freedom, or for empty nesters looking for a serene retreat, this home delivers the best of both worlds: rural charm with close-to-town convenience. (id:24801)
Century 21 Heritage Group Ltd.
756 Rockaway Road
Georgina, Ontario
Rockstar Opportunity on Rockaway Rd. This Custom-Built Cedar Log Home Is A Perfect Blend Of Character And Modern Comfort, Set On A Generous 80ft X 150ft Lot In A Highly Desirable Location. Just Steps From A Residents-Only Sandy Beach, Scenic Trails, And Only 45 Minutes From Toronto. This Property Offers A Lifestyle Of Relaxation, Convenience, And Endless Potential. The Homes Classic Charm Is Highlighted By Cathedral Ceilings And Sun-Filled Rooms, Creating A Warm, Inviting Atmosphere. At Its Heart, The Chefs Kitchen Features Granite Countertops And A Large Island, Perfect For Family Meals Or Casual Entertaining. The Primary Bedroom Is A Peaceful Retreat, Complete With A Walk-In Closet, A Luxurious Ensuite With A Jacuzzi Tub, And A Cozy Loft Area Leading To The Suite. Three Additional Bedrooms, Including One In The Finished Basement, Offer Plenty Of Space For Family Or Guests. The Basement Also Has Stamped Epoxy Flooring For Lifetime Durability, A Spacious Great Room, A Large Cold Room For Storage, Plus A Full Bathroom. Its In-Law Suite Potential Adds Incredible Flexibility For Multigenerational Living Or Rental Income. From The Striking Cedar Log Exterior To The Thoughtfully Designed Interior, Every Aspect Of This Home Is One-Of-A-Kind. Whether You're Relaxing On The Deck, Exploring Nearby Trails, Or Unwinding By The Water, This Property Promises An Exceptional Lifestyle. Don't Miss Your Chance To Make This Dream Home Your Forever Home & Experience The Magic Of Living On Rockaway Rd. (id:24801)
Royal LePage Urban Realty
22 Admiral Crescent
Essa, Ontario
Welcome to 22 Admiral Crescent, Angus!This beautifully maintained freehold townhome offers the perfect blend of comfort, functionality, and style. Featuring 3 spacious bedrooms and 2.5 bathrooms, this home is ideal for families, first-time buyers, or investors alike.Step inside to find a warm and inviting layout with a bright open-concept main floor, perfect for entertaining or everyday living. The finished basement adds valuable living space and includes a large rec room, a roughed-in 3-piece bathroom, offering endless potential. Enjoy added convenience with direct access from the garage to the backyard, making outdoor living and storage a breeze. Located in a family-friendly neighbourhood close to schools, parks, shopping, and just minutes from CFB Borden, this home is a true gem in the heart of Angus.Don't miss your chance to own this move-in ready townhomebook your showing today! (id:24801)
Royal LePage First Contact Realty
45 Brookview Drive
Bradford West Gwillimbury, Ontario
A very rare offering in one of Bradfords most sought-after neighbourhoods this 4-bedroom bungaloft on a Ravine Lot is the perfect blend of style, space, and function. The main floor welcomes you with a large foyer leading into a bright open-concept living and dining area filled with natural sunlight. The kitchen features stainless steel appliances, a central island with seating, and overlooks the breakfast area with soaring ceilings, a walkout to the deck overlooking the beautiful greenery, and an open connection to the family room. The main floor also offers the convenience of the primary bedroom with a luxurious 5-piece ensuite, along with a second bedroom complete with its own 4-piece ensuite. Upstairs, the spacious loft overlooks the family room and is filled with natural light, while the third and fourth bedrooms provide ample space for family or guests. This beautiful home comes loaded with upgrades throughout, offering both style and functionality. Enjoy the convenience of a cold cellar under the front porch, direct access from the garage into the home, and a 5-foot garden door with sliding screen for easy indoor-outdoor living. Thoughtful details include swing closet doors in place of standard mirrored sliders, a spacious deck perfect for entertaining, and a walkout premium that features deeper windows for added natural light. These are just a few of the many enhancements that make this home truly special. Minutes to shopping, groceries, restaurants, top schools and parks around the corner. With just a drive to hwy 400 makes this a convenient location and a perfect place to call home. (id:24801)
Keller Williams Referred Urban Realty
4 Dairy Avenue
Richmond Hill, Ontario
Welcome to this absolutely stunning, fully renovated 4-bedroom, 5-bathroom home! This property offers a true turn-key experience with high-end upgrades throughout, making it a dream come true for anyone seeking luxury living. As you step into the brand-new chef-inspired kitchen, you'll immediately feel the elegance and sophistication it brings to everyday cooking. The spa-like primary ensuite elevates everyday living to a whole new level, providing a retreat-like atmosphere right in your own home. The home features new engineered hardwood flooring throughout, adding a touch of warmth and style to every room. Each bedroom boasts its own private ensuite, making it perfect for families and guests alike. All closets have been thoughtfully designed with custom organizers, ensuring that storage is both functional and stylish. The fully finished walk-out basement includes a second kitchen, a full bathroom, and a separate entrance, making it ideal for in-laws, rental income, or entertaining. This space adds incredible versatility to the home, catering to a variety of needs and preferences. Step outside to your private resort-style backyard oasis, complete with a waterfall feature, a quaint pool, and a $15,000 Coverstar automatic pool cover. This remarkable addition offers peace of mind, safety, and easy maintenance, allowing you to enjoy your outdoor space with ease. This home truly feels custom from top to bottom, with nothing left to do but move in and start enjoying the luxurious lifestyle it offers. Unbeatable Location. The property is within walking distance to two schools, Grovewood Park, Oak Ridges Trails, and Phillips Lake. Additionally, it's just steps away from public transportation and surrounded by every amenity imaginable. You couldn't ask for a better location! Don't miss this rare opportunity to own a one-of-a-kind home in a prime neighborhood! Extras: $15,000 Coverstar Automatic Pool Cover (id:24801)
Royal LePage Your Community Realty
8 Barn Swallow Court
Richmond Hill, Ontario
Your Dream Home Awaits in Jefferson This is more than just a house. its the opportunity you''ve been waiting for. Perfectly tucked away on a quiet cul-de-sac in the prestigious and highly sought-after Jefferson community, this rare offering combines space, elegance, and functionality in a way few homes can. With soaring ceilings and nearly 4,000 sq. ft. of finished living space, every detail has been carefully crafted to elevate modern family living. The main floor welcomes you with formal living and dining rooms, a spacious family room filled with natural light, and a private office. ideal for remote work, homework, or easily opened to create an even more expansive open-concept design. At the heart of the home, the gourmet kitchen shines with custom cabinetry, granite countertops, a walk-in pantry, and seamless flow into the main living areas perfect for both everyday meals and unforgettable entertaining. The fully finished basement expands your lifestyle possibilities, featuring a bright open-concept recreation space, a guest or in-law suite with walk-in closet, and a stylish 3-piece bathroom. Step outside to your own backyard retreat, where an oversized, low-maintenance deck invites summer barbecues, peaceful morning coffees, and evenings of unwinding surrounded by natures calm. Highlights You''ll Love: Prime cul-de-sac location for peace and privacy Interlocked driveway with elegant curb appeal. Access to top-ranked schools (including French Immersion)Just minutes to Lake Wilcox, scenic trails, Farm Boy, Movati, Hwy 404, and premier golf courses. This isnt simply a place to live its a chance to secure your familys future in one of Richmond Hills most prestigious communities. Homes like this are rare, and opportunities like this dont last. Act quickly your Jefferson dream home is waiting! (id:24801)
Harvey Kalles Real Estate Ltd.
2 Bunn Court
Aurora, Ontario
Location, Location, Brand New Exceptional Custom Built Transitional Home |Over 3400 Sq. Ft. of Living Space Featuring 4 Bedrooms 4 Baths, 2 Car Garage | Luxurious Finishing's |10Ft Ceilings on Main, 9 Ft Ceilings on 2nd & Basement Levels | 7" Hardwood Flooring | 24x48 Porcelain Tiles | Quartz Countertops | Custom Cabinetry | Open Concept Floorplan Custom Chef Kitchen | Centre Island |Stone Countertops | Walk-In Pantry |Oversized Windows | Garden Door to Custom Built Over-Sized Deck with Stairs to Back Yard |Custom Cabinetry with Fireplace in Great Room | Main Floor Den | Mudroom with Walk-In Closet & Service Entrance to Garage | Convenient 2nd Floor Laundry Room, Cabinetry & Laundry Sink | Lookout Windows in Basement | Premium Pie Shaped Lot | Backyard Conservation Views | Spacious Side Yard | Newly Landscaped Front Yard and Paved Driveway |Too Many Features to List | 7 Year Tarion Warranty | Close to Magna Golf Course & Amenities Nearby | A Must See! (id:24801)
Royal LePage Your Community Realty
1923 10th Line
Innisfil, Ontario
MULTI-GENERATIONAL ESTATE ON 1.3 ACRES WITH OVER 8,400 SQ FT, SEPARATE LIVING QUARTERS & RESORT-STYLE AMENITIES! This exceptional property, located just outside the charming community of Stroud, offers serene country living and city convenience. This property features over 8,400 sq. ft. of finished living space, including a fully finished main house, a pool house, and separate studio space, each complete with its own kitchen. The main house features a warm and elegant interior with 5 bedrooms, 4 bathrooms, updated flooring, and a desirable layout with multiple walkouts, perfect for entertaining. The kitchen boasts butcher block counters, white cabinets, and stainless steel appliances. The second floor primary suite impresses with a private entertainment area, sitting area with a fireplace, private balcony, office area, and ensuite with walk-in closet and in-suite laundry. The lower level is highlighted by a traditional wooden wet bar and spacious recreation room. Ideal for extended family, the pool house features exotic tigerwood flooring, skylights, a wall of windows overlooking the pool, a spacious living room with vaulted ceilings and a wet bar, a full kitchen, 2 bedrooms, and 2 bathrooms. The pool house also has a 690 sq. ft. basement with plenty of storage and its own gas HVAC and HWT. The bonus studio space welcomes your creativity and offers an open-concept design. Enjoy an in-ground pool, expansive stamped concrete patio, multiple decks, and plenty of green space for family events and activities. Additional amenities include a paved area for a basketball court and an ice rink, exterior lighting, a sprinkler system, and 2 storage sheds. The property has 800 Amp service and a side gate offering access to drive to the backyard, which is the perfect spot to park the boats or toys. This multi-residential #HomeToStay is perfect for those seeking privacy and endless entertainment possibilities. (id:24801)
RE/MAX Hallmark Peggy Hill Group Realty
654 Gibney Crescent
Newmarket, Ontario
Welcome To 654 Gibney Crescent, in sought after Summerhill Estates! * Move-In Ready * This Stunning Condo Townhouse has been Newly Renovated, Featuring 3+1 Bedrooms, 2 Bathrooms (Sept 2025) and backing onto Greenspace * The upgraded Kitchen is Bright and Features Stainless Steel Appliances along with A Modern Backsplash * The Spacious & Inviting Living Room Showcases A Beautiful Feature Wall And Plenty Of Natural Light overlooking Greenspace Creating A Warm And Comfortable Space To Unwind * Newly Carpeted staircase (Sept 2025) and Laminate Floors throughout (Sept 2025) provide warmth to the home * A Spacious Primary Bedroom * Two Additional Bedrooms upstairs Provide Flexibility For Children, Guests, Or A Home Office * The Fully Finished Basement Adds an Extra Living Space Ideal For another bedroom, Recreation Room, Gym, Playroom Or even a Home Theatre * This Home Is Just Minutes From Schools, Parks And Walking Trails * Everyday Amenities Including Shops, Restaurants, And Community Centres Nearby * Commuters Will Appreciate Easy Access To Highway 400 & Highway 404 * A Fantastic Choice For Families, Down-sizers, And Professionals Seeking Comfort ,Convenience And Community close to All! (id:24801)
Century 21 Heritage Group Ltd.
42 Osprey Drive
Vaughan, Ontario
42 Osprey Dr, a beautifully maintained 3 + 1 bedroom, 4 bathroom brick home in a desirable, family-friendly neighbourhood. This exceptional residence offers the perfect combination of comfort, style, and functionality, making it ideal for families and entertainers alike. Step into your private backyard retreat featuring an expansive deck, a gravel pathway, and lush landscaping that provides both charm and low-maintenance outdoor living. Inside, the bright and spacious kitchen is a true highlight, complete with sleek granite countertops, white cabinetry, stainless steel appliances, and a breakfast bar, with direct walkout to the deck for seamless indoor-outdoor living. The main level boasts gleaming hardwood floors, elegant finishes, and a cozy fireplace in the living room, creating a warm and inviting space for everyday living. Upstairs, you' ll find three generously sized bedrooms, including a primary suite with a beautifully appointed spa-like ensuite featuring a double vanity, soaking tub, and glass-enclosed shower. With 4 bathrooms in total, convenience is never compromised. The finished basement offers additional living space with a modern bathroom and flexibility for a home office, guest suite, or media room. Ideally located near schools, parks, shopping, and all essential amenities, 42 Osprey Dr is the perfect place to call home. (id:24801)
RE/MAX Premier The Op Team
90 Gibson Circle
Bradford West Gwillimbury, Ontario
Welcome To 90 Gibson Circle A Rarely Offered Bungaloft In Bradford! This Exceptional Home Offers 2,844 Sq. Ft. Above Grade And Over 4,000 Sq. Ft. Of Total Living Space * Perfectly Designed To Accommodate The Whole Family With Comfort And Style * Rarely Found On The Market, This Bungaloft Combines The Convenience Of A Main Floor Primary Suite With The Bonus Of A Spacious Loft For Added Flexibility * Built With Attention To Detail And Quality Upgrades, The Home Showcases A Bright, Open-Concept Floor Plan With Soaring Ceilings, Expansive Windows, And Elegant Finishes Throughout * The Upgraded Kitchen Boasts Sleek Cabinetry, Ample Storage, And A Functional Island Perfect For Family Meals Or Entertaining Guests * The Living Room Highlights A Stunning Wall Of Windows, A Cozy Fireplace, And A Walkout To The Backyard Oasis * Step Outside To Enjoy A Private, Low-Maintenance, Fenced Yard, the Perfect Setting For Summer Entertaining Or Relaxed Evenings With Family And Friends * The Main Floor Primary Retreat Offers A Walk-In Closet And A Spa-Like Five-Piece Ensuite With A Soaker Tub And Glass Shower * Upstairs, The Loft Level Provides A Versatile Living Area That Can Be Used As A Family Room, Games Space, Or Creative Retreat, Along With Additional Bedrooms For Family Or Guests * The Professionally Finished Basement With Walk-Up Separate Entrance Expands The Living Space Even Further, Featuring A Kitchen, Living Room, Two Bedrooms, Laundry Area, And Fireplace, ideal For In-Laws, Teenagers, Or Potential Rental Income * Perfectly Located In A Family-Friendly Community, This Home Is Just Minutes To Schools, Parks, Shopping, And Everyday Amenities, With Quick Access To Highway 400 And A Short Drive To Highway 404 For An Easy Commute * Dont Miss Your Chance To Own This Rare And Spacious Bungaloft In One Of Bradfords Most Desirable Neighbourhoods!! (id:24801)
Century 21 Heritage Group Ltd.
83 Bella Vista Trail
New Tecumseth, Ontario
Looking for a Briar Hill bungaloft backing onto the ravine - welcome to 83 Bella Vista Trail! This bright, beautiful home has been well taken care of, and you will feel at home quickly. As you come in the front door, there is a large, eat in kitchen - with lots of cupboards and counter space - that overlooks the front yard. The bright open concept dining /living room areas are finished with hardwood floors, and skylights in the ceiling. The living room has a fireplace and walkout to the south facing deck - overlooking the ravine. The main floor primary is spacious and offers a 4 piece ensuite and large walk in closet. Upstairs, the loft gives extra space for another bedroom (3 piece ensuite), a sunny home office or a place to work on that hobby you have been wanting to start. The professionally finished lower level features a spacious family room and is a wonderful space to relax quietly in, watch TV or entertain family and friends. There is a walk out to the patio area as well. Guests will certainly be comfortable in the large guest room! This level also offers a 3 piece bathroom, another office/hobby area and lots of storage space! This home has the roof replaced in 2024 and all new eavestroughs in 2025. And then there is the community - enjoy access to 36 holes of golf, 2 scenic nature trails, and a 16,000 sq. ft. Community Center filled with tons of activities and events. Welcome to Briar Hill - where it's not just a home it's a lifestyle. (id:24801)
Royal LePage Rcr Realty
269 Prospect Street
Newmarket, Ontario
Two Independent Rentals floors, Fully Updated W/ New Exterior (Asphalt Driveway, Stucco, Roof/Eavestrough, Fence, Deck & Landscaping). W/ New Interior (Kitchen, Washrooms, Closets, Subfloor & Flooring). The Basement Offers Opportunity For An Income Suite, Having A Separate Entrance W/ Full Kitchen, 3 Piece Bath & Separate Living room & Bedroom. This Impeccable & Timelessly Designed House Boasts A Tasteful Combination Of Delicate Accents That Adds A Touch Of Sophistication. As You Step Inside Your Eyes Are Drawn Upward, Captivated By the Loft-Like Ceilings, Creating A Sense Of Openness That Invites An Abundance Of Natural Light. Customized to Perfection & Crafted W/ High Quality Materials Throughout. The Kitchen Alone Is A Culinary Haven Combining Style & Functionality Where Friends & Family Gather To Share The Joy Of Cooking & Dining. Together, These Features & More Transform This Turn-Key Property Into a Sanctuary Making It An Exceptional Home. (id:24801)
Right At Home Realty


