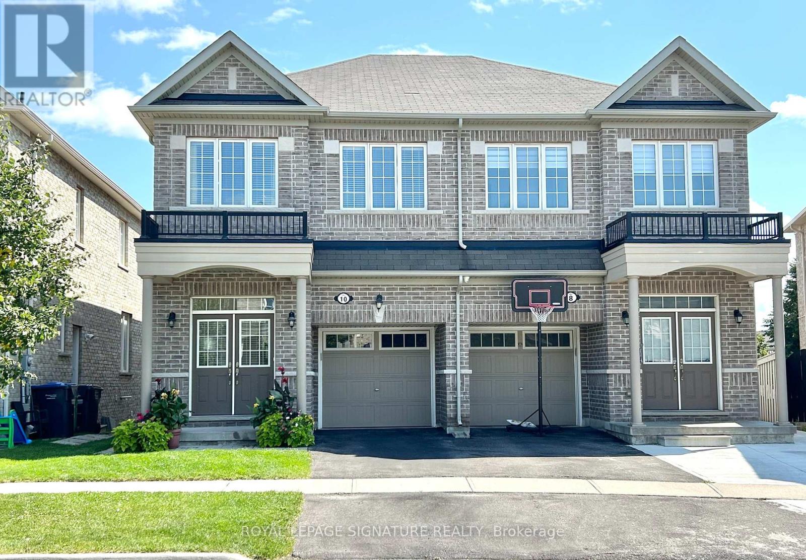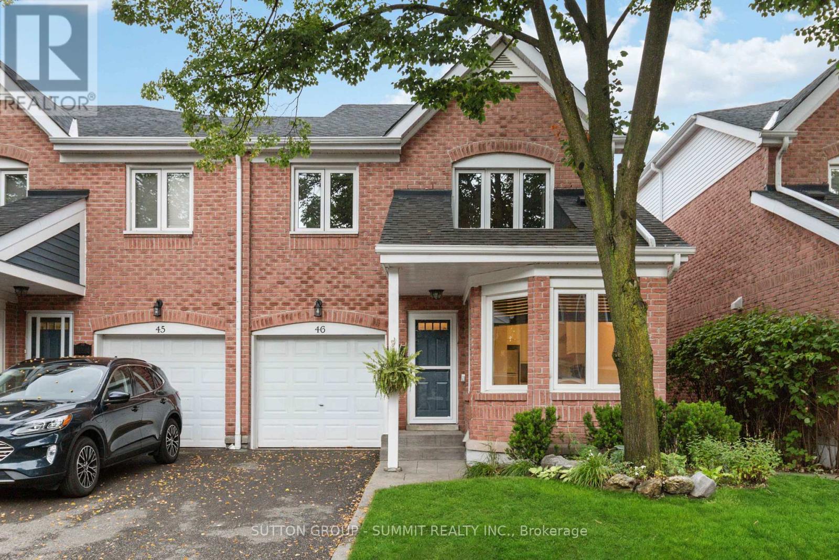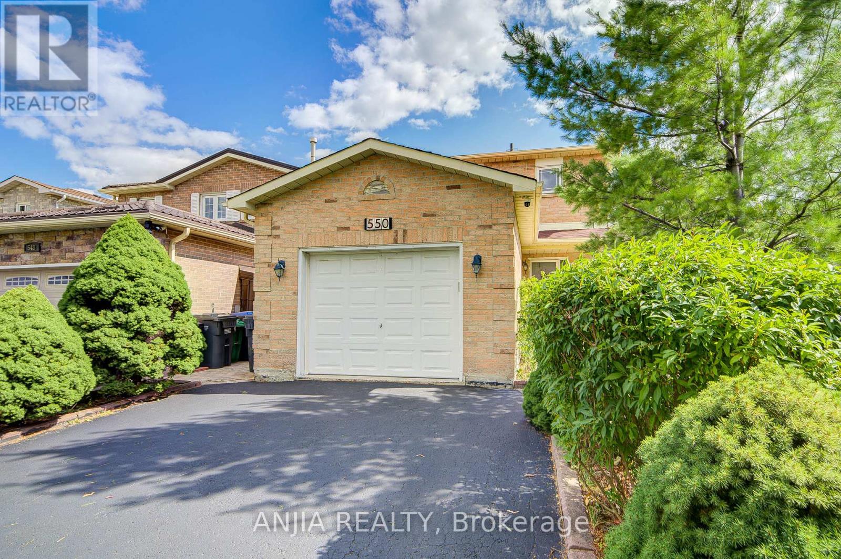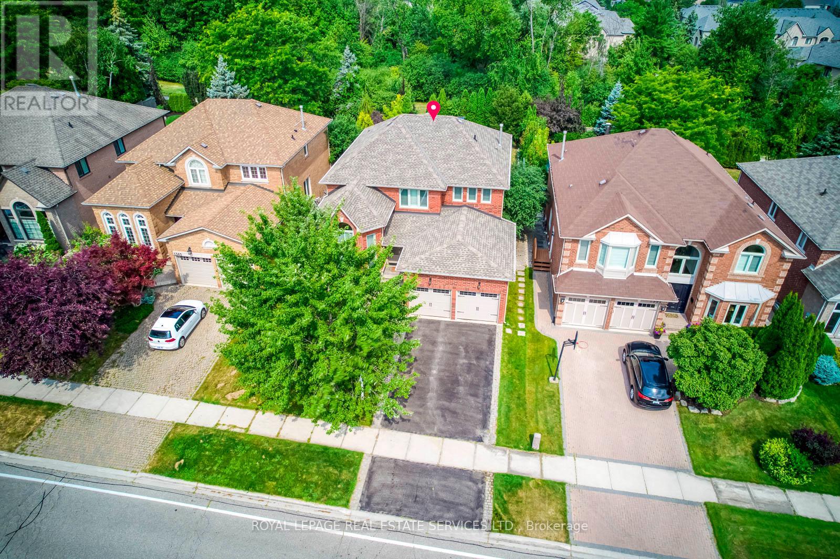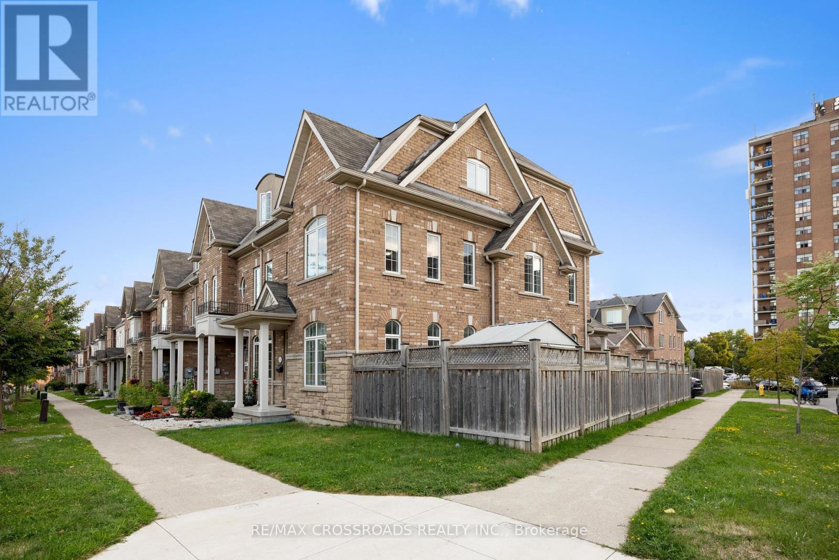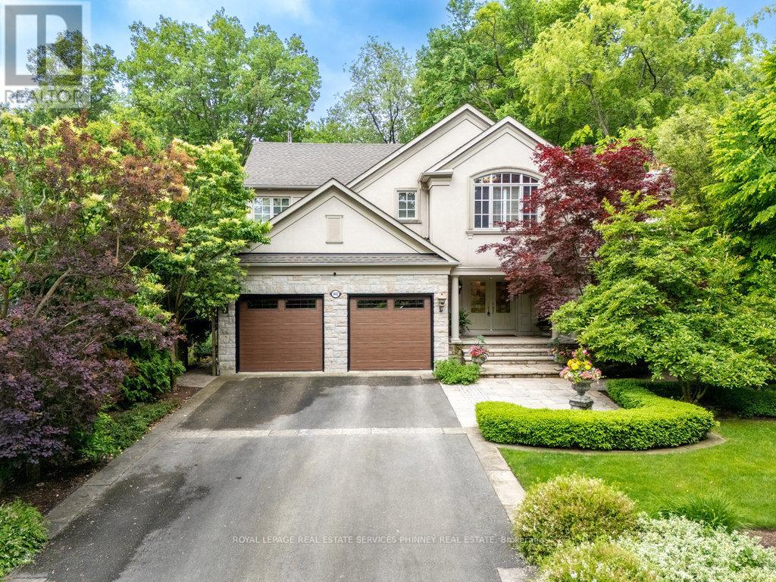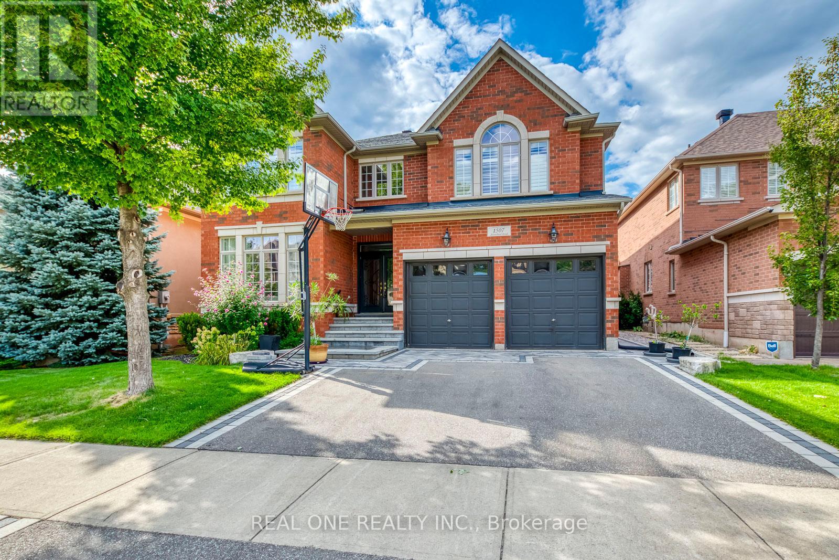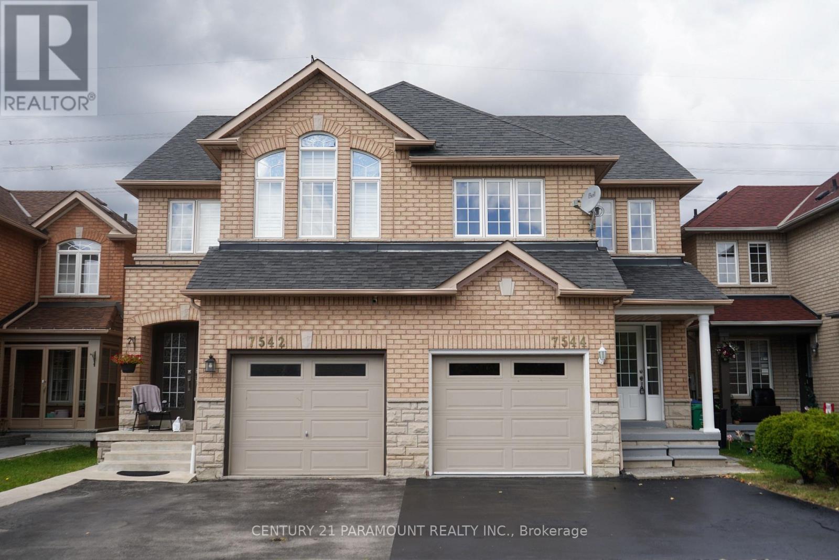B - 3 Fascination Street
Brampton, Ontario
Live the Dream in this 2 Bedroom 2 Washroom Legal Basement Apartment! Located in a desirable neighbourhood, this stunning basement apartment has all of the features you need to live life to its fullest. Enjoy modern finishes and two full bathrooms for convenience and comfort. You'll love the open layout that allows you to entertain with ease or just kick back and relax after a long day. (id:24801)
RE/MAX Gold Realty Inc.
10 Zanetta Crescent
Brampton, Ontario
This Rare 2-Storey Finished Walk-out Basement Plus Separate Entrance Semi-Detached Home Features 4 Bedrooms And 4 Bathrooms. Backing On To A Church, The Open Concept Main Floor Boasts A Kitchen With A Large Island, A Cozy Breakfast Area, And Access To A Walk-Out Deck Perfect For BBQs And Outdoor Dining. The Builder Finished Walk-Out Basement Provides Extra Living Space Plus A Bonus 3 Piece Bathroom, Perfect for Renting For Extra Income. In The Sought After Credit Valley Neighbourhood This Home Offers A Beautiful Park Across The Street, Place Of Worship, Close To Major 401/407 Hwy, Schools, Public Transit And Approx 2100 Sq Ft Of Finished Living Space. This Stunning Home Is Ready For You To Move In And Enjoy. (id:24801)
Royal LePage Signature Realty
204 - 2921 Derry Road E
Mississauga, Ontario
4 Bedroom, 1 Washroom Residential Unit Available Upstairs In A Busy Plaza With Lots Of Employment Opportunities. Steps From Public Transport. Suitable For Young Professionals. Steps From Food Joints, Grocery Stores, Places Of Worship. Enough Parking Spaces Available In The Plaza. (id:24801)
Royal Star Realty Inc.
46 - 2155 South Millway
Mississauga, Ontario
Fantastic 2 Storey End Unit Located In A Most Desirable Area Of Erin Mills With 1674 Square Feet Of Living Space Plus A Partially Finished Basement! Boasting an Updated Kitchen w/ White Shaker Style Cabinets, Backsplash, Centre Island & Stainless Steel Appliances. Enjoy The Breakfast Area With Bright Windows & Views Of The Quiet Tree Lined Street. Open Concept Living & Dining Space With A Gas Fireplace & Walk-Out to The Private Backyard With A Large Custom Deck. The Spacious Primary Bedroom Includes A Cozy Nook With Electric Fireplace, Walk-In Closet, & An Oversized 4 piece Ensuite Bath With Separate Glass Enclosed Shower. The Second Bedroom Showcases Two Large Closets, A Picture Window Overlooking The Backyard & Private Entrance To A 4 Piece Semi-Ensuite Bath. Extra Living Space With The Finished Recreation Room Plus A Third 4 Piece Bath, Separate Laundry Room & Oversized Utility/Work Room. Development is Well Managed, Landscaped & Maintained Beautifully. Several Updates Throughout. Freshly Painted Throughout In A Warm & Neutral Colour. Ample Storage. Single Car Driveway & Garage With Backyard Access. Spend Your Summers By The Outdoor Pool,Walking Along The Pathways & Playing In The Park! All Amenities & Conveniences Just a Walk Away Including Schools, University Of Toronto, Parks, Recreation, Shops, Dining, Banking, Medical, Public Transit PLUS! PLUS! PLUS! (id:24801)
Sutton Group - Summit Realty Inc.
48 Minnewawa Road
Mississauga, Ontario
Welcome Home to this Charming Two Bedroom Bungalow Located in the most Highly Desirable area of Port Credit. Neatly Tucked Away South of Lakeshore Road between Adamson Estate and Tall Oaks Park, this 50 by 140 foot lot could be the Perfect Spot to Build your Dream Home. Zoning could allow Over 3500 square feet of above grade living space with total living space well over 5000 square feet. This mature and family-friendly area is walking distance to Lake Ontario, the Main Port Credit tourist area and Marina. The Charming Village of Port Credit will win you over with it's Boutique Shopping, Upscale Dining, Vibrant Live Music Scene and year-round Festivals & Events. Commuters will Appreciate the Short Walk to the GO Train and future Hurontario LRT transit hub. Quick and convenient access to the QEW, and a 15-minute drive to Pearson Airport. Families will Appreciate top-rated Schools near by including Mentor College and Cawthra Park Secondary (school for the arts). Embrace an active Port Credit Lifestyle by Biking, Running, or Walking on the nearby Waterfront Trail or launch your Kayak or Paddle Board from the local Marina. (id:24801)
Royal LePage Real Estate Services Ltd.
550 Bluesky Crescent
Mississauga, Ontario
Upgraded Detached Home In Heart Of Mississauga. Minutes To Square One, All Amenities and Highway. Family room with privacy, could be a home office. Finished 2 Bedrooms Basement With Separate Entrance. New Painting, Stairs and Floor. Long driveway for multi-vehicle families. (id:24801)
Anjia Realty
1387 Bayshire Drive
Oakville, Ontario
Stunning 4-Bedroom Family Home Backing onto Ravine in Prestigious Joshua Creek!This beautifully maintained 3,121 sq ftdetached home offers 4 bedrooms and 4 bathrooms, situated on a premium ravine lot with breathtaking views. Enjoy spectacular sunsets from your private deck overlooking a beautifully landscaped backyard oasis with a pool, mature trees, and complete privacy. The main level is thoughtfully designed for comfortable family living featuring a spacious dining room perfect for gatherings, a bright living room with vaulted ceilings and impressive windows, and a dedicated office for working from home.Upstairs, the large primary bedroom retreat offers a walk-in closet and a relaxing atmosphere, complemented by three additional spacious bedrooms and a beautifully renovated main bath.The walk-out basement provides fantastic extra living space with a generous rec room, bar, game area, full bath, and ample storage ideal for entertaining or relaxing after a summer swim.Recent upgrades include stylish new flooring and upgraded stair finishes (2022), an owned hot water heater (2022), and a convenient EV charger in the garage seamlessly combining modern comfort with practical living. Located in the highly desirable Joshua Creek community, within top-rated school zones (Joshua Creek PS & Iroquois Ridge HS), and complete with a double garage,this home is the perfect blend of space, comfort, and location. (id:24801)
Royal LePage Real Estate Services Ltd.
118 Mary Chapman Boulevard
Toronto, Ontario
A Very Well maintained With Lots of Upgrades Freehold 3-Storey Corner Townhouse. Modern Kitchen with premium Appliances, Featuring 5 bedrooms, 4 plus 1 extra shower room and finished basement. Primary bedroom has 4pc Ensuite + His/Hers Closet. Located in a family friendly subdivision facing Joseph Bannon Park(splashpad and playground) Steps away from Humber recreational trail, transit and major highways. Perfect for a large family or potential rental income. Please don't miss this rare opportunity to own one of Toronto's Amazing No POTL No Maintenance Fee property. (id:24801)
RE/MAX Crossroads Realty Inc.
1442 Glenburnie Road
Mississauga, Ontario
Welcome to this exquisite 5-bedroom executive estate, nestled on an impressive 58' x 219' pie-shaped, tree-lined lot with an impressive 100' across the back in one of South Mississaugas most coveted enclaves Mineola West. Offering over 4,500 square feet of elegantly curated above grade living space and partially finished 2161 sqft finished basement, this distinguished residence blends timeless sophistication with modern comfort, crafted for the most discerning buyer. From the moment you enter, you're greeted by a grand foyer that flows seamlessly into a sun-drenched formal living room with a gas fireplace. The formal dining room offers a W/O toa charming covered porch, perfect for elevated entertaining or al fresco dining. At the heart of the home lies the chef-inspired kitchen, equipped with premium built-in stainless steel appliances, a 5-burner gas cooktop, centre island, and inviting breakfast area overlooking the grounds. Designed for exceptional living and entertaining, the sunken family room transforms into a private cinema with a built-in screen media console, 4K projector, and ambient gas fireplace the ideal space for family movie nights or relaxed evenings in. Step outdoors to your private backyard oasis, beautifully landscaped and complete with a gunite saltwater pool, integrated hot tub, and lush greenery offering complete serenity and seclusion. The lavish primary suite overlooks the tranquil backyard and boasts his/hers W/I closets and a spa-inspired 6-PC ensuite featuring a deep soaker tub, oversized glass shower, and his/hers vanities. Upstairs, you'll find five generously proportioned bedrooms, including one with its own private 3-piece ensuite. A secondary upper-level lounge offers the perfect setting to unwind with family before bedtime, or as 5th bedroom. An exceptional opportunity to own a landmark residence in one of the GTAs most exclusive neighbourhoods, where refined taste meets everyday luxury. (id:24801)
Royal LePage Real Estate Services Phinney Real Estate
1507 Arrowhead Road
Oakville, Ontario
5 Elite Picks! Here Are 5 Reasons To Make This Home Your Own: 1. Stunning Gourmet Kitchen Boasting Maple Cabinetry, Stainless Steel Appliances, Centre Island with Breakfast Bar, Granite Countertops & Bright Breakfast Area with W/O to Patio, Pool & Private Backyard! 2. Spacious Principal Rooms... Gorgeous Family Room Featuring Bow Window Overlooking the Backyard Oasis, Plus Sunken Living Room with Spectacular Custom Gas Fireplace, Separate Formal Dining Room (with Bow Window & Coffered Ceiling) & Private Office/Den with French Door Entry. 3. Generous 2nd Level with 5 Large Bedrooms & 3 Full Baths, with 3rd Bedroom Featuring a Private 4pc Ensuite! 4. Double Door Entry to Oversized Primary Bedroom Suite Boasting His & Hers W/I Closets & Luxurious 5pc Ensuite Boasting Double Vanity, Soaker Tub & Large Glass-Enclosed Shower. 5. Spectacular Backyard Oasis Boasting In-Ground Salt Water Pool with 3 Waterfall Features, Plus Patio Area & Cabana!! All This & More!! Gracious Double Door Entry Leads to Open 2-Storey Entry with Hardwood Staircase with Wrought Iron Railings. Modern 2pc Powder Room & Finished Laundry Room (with Ample Storage & Access to Garage) Complete the Main Level. Convenient W/I Linen Closet on 2nd Level. Unspoiled Basement with Additional 1,788 Sq.Ft. of Space Awaits Your Design Ideas & Finishing Touches! Fabulous Curb Appeal with Lovely Gardens & Stone Walkway/Steps. Convenient California Shutters in F/R, Kitchen, Office, Laundry and All Bedrooms & Baths! Fabulous Location in Desirable Joshua Creek Community Just Minutes from Many Parks & Trails, Top-Rated Schools, Rec Centre, Restaurants, Shopping & Amenities, Plus Easy Hwy Access. (id:24801)
Real One Realty Inc.
7544 Black Walnut Trail
Mississauga, Ontario
Step into this Beautifully Renovated Semi-detached home that perfectly blends modern upgrades with classic charm Located in a quiet, family-friendly neighborhood. The bright and spacious Interior boasts brand-new flooring, fresh paint throughout, and a fully updated kitchen with Brand New Appliances, Quartz countertops and Custom Cabinetry. More than $65,000 spent on Upgrades. The open-concept Living and Dining areas are perfect for entertaining, while large windows flood the home with natural light. Upstairs, you'll find generously sized 3 Bedrooms with ample closet space and a fully renovated Washrooms featuring stylish fixtures and finishes. Brand New Oak stairs with modern Pickets. The finished basement offers additional living space, perfect for a family room, home office, or guest suite. Don't miss this opportunity to own a stunning, move-in ready home in a sought-after area close to schools, parks, Go transit, Highway 401 and Shopping centres. (id:24801)
Century 21 Paramount Realty Inc.
137 Zia Dodda Crescent
Brampton, Ontario
Absolutely Gorgeous 4 Bedroom, Semi-Detached Home In Prestigious Castlemore And Hwy 50 Area Of Brampton. Enjoy A Functional Layout With Separate Living And Family Rooms, Hardwood Main Floor, Oak Staircase, Freshly Painted, Granite Counter Top In Kitchen & All Bathrooms, Finished Basement . Extended Driveway For Potential Additional Parking, No Carpet In Home ,Bigger Lot, Shed In Backyard For Extra Storage ,Additional Highlights Include Garage-To-House Entry, Prime Location And Steps Away From Groceries, Public Transit, Financial Institution, Park, Easy Access To Hwy427/407/401 And All The Amenities.. (id:24801)
Homelife/future Realty Inc.



