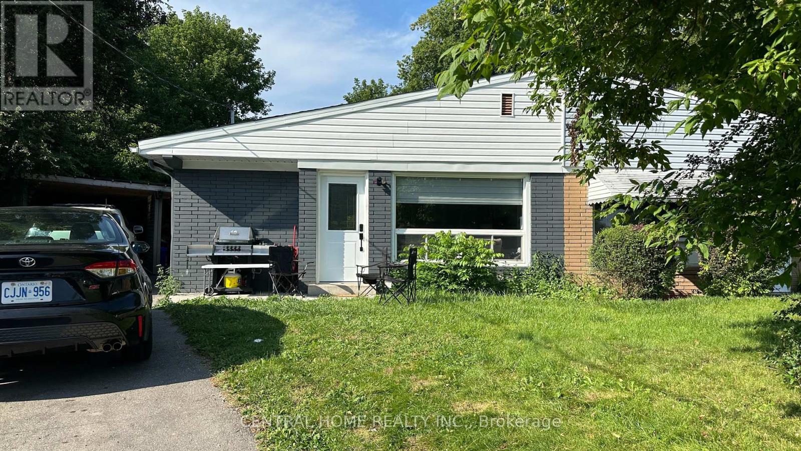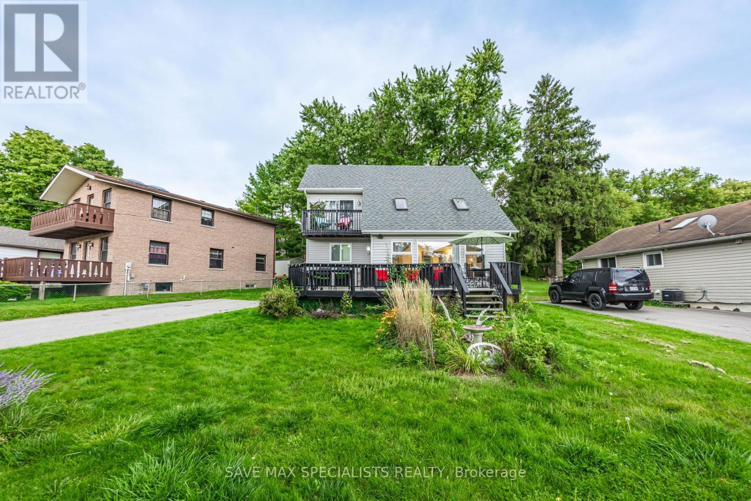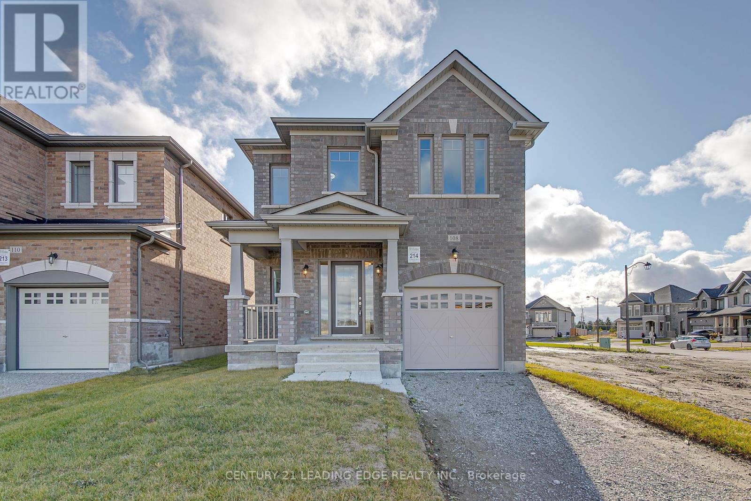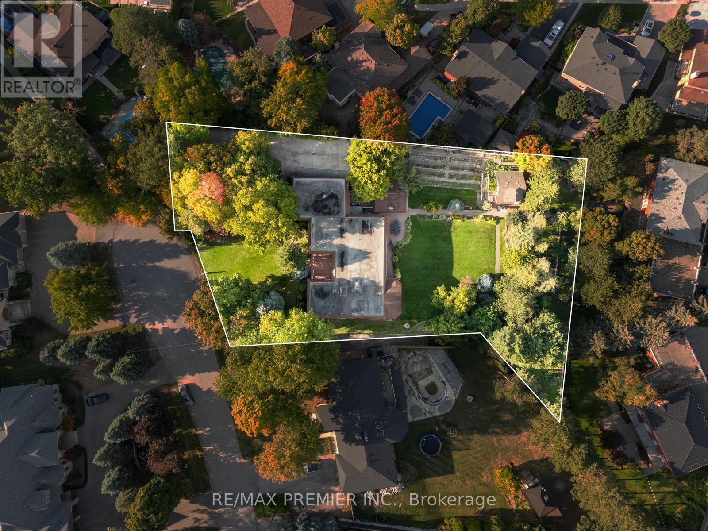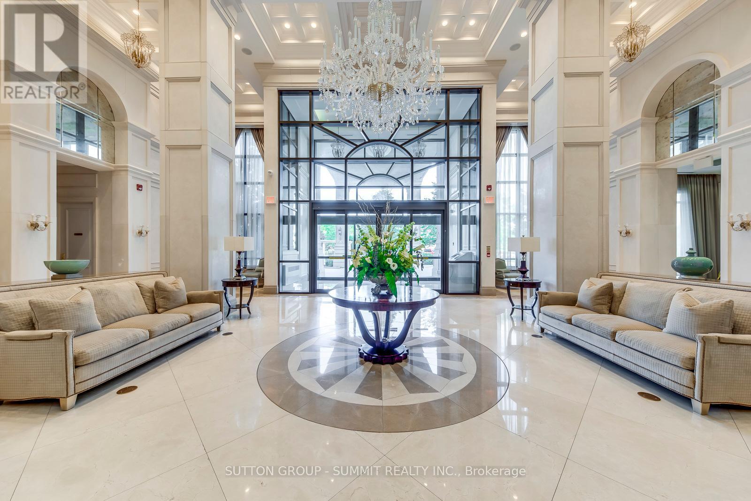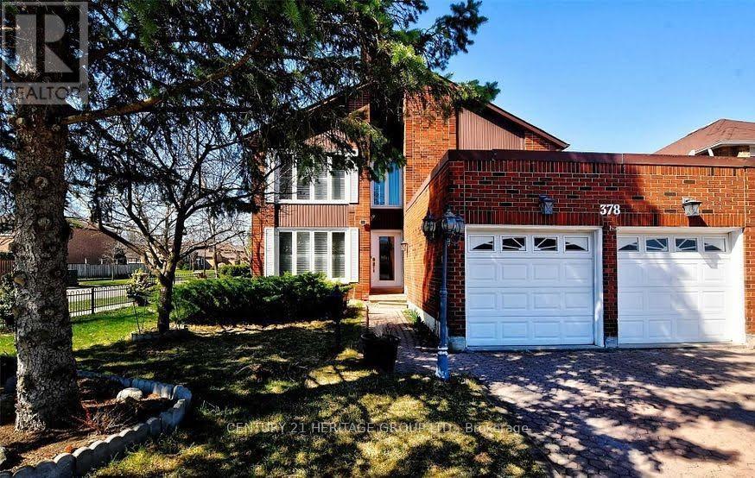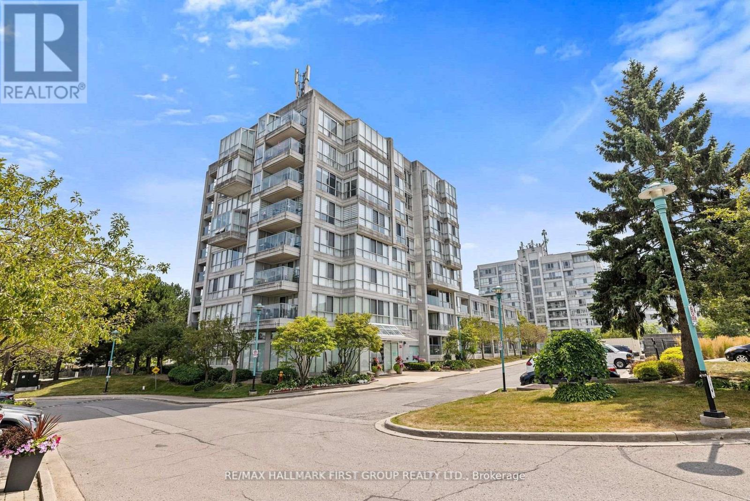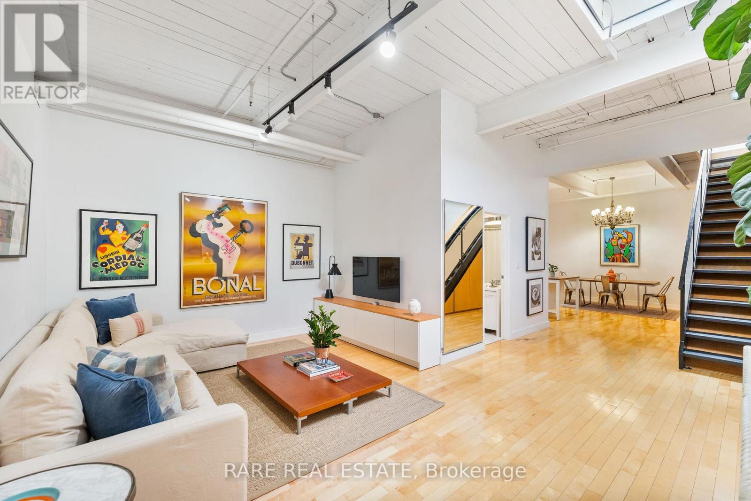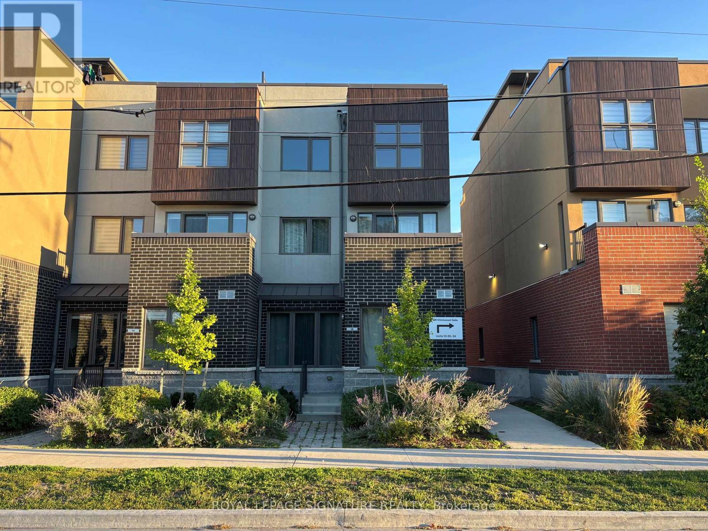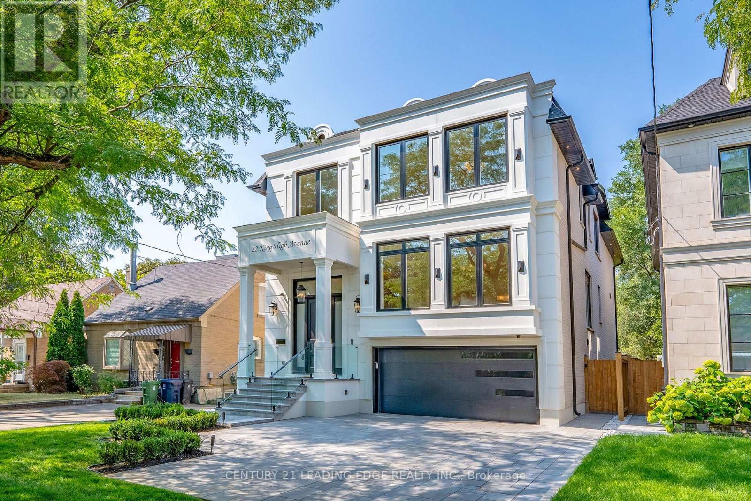Lower Level - 139 Maurice Court
Newmarket, Ontario
Quiet and modern! Renovated 1-Bedroom Furnished Unit with Parking, ready for Move-In Now! This cozy backsplit home comes fully furnished with stylish, modern furniture perfect for a couple or a professional. Featuring a modern kitchen with stainless steel appliances, including a rare-find dishwasher and microwave, a primary bedroom with closet, renovated 3pc bathroom, pot lights, and a private ensuite 2-in-1 washer & dryer. Conveniently located steps from Upper Canada Mall, Newmarket GO Station, Tim Hortons, and Newmarket Plaza, plus shops along Main Street. Just minutes to Highway 404 & 400. (id:24801)
Central Home Realty Inc.
14829 Ninth Line
Whitchurch-Stouffville, Ontario
Experience year-round scenic lakefront living in this stunningly sunlit 3 Bedroom, 3 Bathroom home, boasting an impressive 97 feet of oversized lake frontage! From the moment you step inside, you'll be captivated by the elegant tiered interior layout, purposefully designed to frame breathtaking, panoramic lake views from nearly every angle. The main level features a warm and inviting living room with a cozy fireplace, creating the perfect spot to relax on crisp evenings while enjoying starlit reflections dancing across the water. Gleaming hardwood floors flow seamlessly throughout, adding timeless charm and sophistication to the space. The updated kitchen is a chefs delight, featuring custom countertops, ample cabinetry, and thoughtfully designed workspace for culinary enthusiasts who love to entertain. The open concept dining area offers a perfect vantage point to watch the sunrise over the lake while sharing meals with family and friends. The main-floor bedroom provides comfort and accessibility, making it an ideal retreat for guests or for those seeking convenient one-level living. Upstairs, the spacious primary bedroom is a true sanctuary, complete with a renovated 4-piece ensuite, a generous walk-in closet, and a private balcony offering serene, uninterrupted views of the lake an idyllic place to enjoy your morning coffee or evening sunset. A versatile den/office space on the upper level provides a quiet, light-filled environment perfect for working from home, reading, or creative pursuits. The fully finished basement expands your living space, ideal for a home theatre, games room, or casual gathering area. Located just minutes from shops, restaurants, and other essential amenities, this home strikes the perfect balance between peaceful waterfront living and modern convenience. Whether you're seeking a full-time residence or a year-round retreat, this property offers an unparalleled lifestyle surrounded by natural beauty. (id:24801)
Save Max Specialists Realty
108 Lorne Thomas Place
New Tecumseth, Ontario
Stunning Newly Built 4-Bedroom Home in Alliston! This spacious and modern 4-bedroom, 3.5-bath spa newly built property is designed for comfort and style. The main floor boasts gleaming hardwood floors and an open-concept layout, filled with natural light. The gourmet kitchen features stainless steel appliances, breakfast bar and plenty of storage, perfect for hosting family and friends. Upstairs, the luxurious primary suite includes a walk-in closet and spa- like ensuite, while the three additional bedrooms include an adjoining twin bath to share and another with a private ensuite offering space for everyone. With a total of three parking spaces, this home combines practicality and elegance. Located in a sought-after neighborhood close to parks, schools, and shopping its the perfect place to call home! (id:24801)
Century 21 Leading Edge Realty Inc.
261 Sylvadene Parkway
Vaughan, Ontario
Welcome to 261 Sylvadene Parkway, an impressive executive residence over 6200 sq ft of finished living space set on a generous 1-acre lot in one of Vaughan's most exclusive estate communities. This distinguished property offers a rare opportunity to customize and modernize a well-built, original-owner home with exceptional bones and timeless design. Upon arrival, a grand foyer with marble tile flooring and a soaring skylight creates an elegant first impression. The spacious main level features hardwood floors throughout the principal rooms and afunctional layout ideal for family living and entertaining. The kitchen, outfitted with granite countertops, built-in appliances, and custom cabinetry, offers excellent space and flow, ready to be tailored to your vision. The primary suite is a true retreat, featuring a large walk-in closet and a 6-piece ensuite bath. Two additional bathrooms on the main floor a full 6-piece and a 2-piece powder room accommodate family and guests with ease. Multiple walkouts from the main level open to a peaceful, private backyard, inviting seamless indoor-outdoor living. The expansive lower level offers remarkable versatility, complete with a second kitchen, family room with fireplace, solarium, wet bar, hot tub room, sauna, and a 3-piece bath perfect for multigenerational living or future renovation into a luxurious entertainment space. A detached guest house Garden Suiter provides flexible options for extended family, a private office, nanny suite, or potential rental income. The landscaped yard includes a workshop, ample storage areas, mature trees, and a vegetable garden. Additional features include a three-car garage and a premium location close to top-ranked schools, shopping, dining, and major highways. This is a unique opportunity to own a classic estate in a highly sought-after location. Move in and enjoy as-is or bring your designer and reimagine this grand residence into your forever home. Floor Plans Attached. (id:24801)
RE/MAX Premier Inc.
804 - 9255 Jane Street
Vaughan, Ontario
Bellaria Tower 4 Welcomes You To Uber Luxury Living. The Newest Building In One Of Vaughans Most Desirable Condo Developments. Security At The Gate House Will Greet You On Your Way Into The ~20 Acre Parklike Complex. Youll Find Lots Of Visitor Parking Above And Below Grade And A Friendly Concierge When You Enter. This Condo Offers Tall Ceiling Height And The Perfect Open Concept Floor Plan. Big Coat Closet And Powder Room Conveniently Near Your Entrance. The Powder Room Is Great For Guests While You Enjoy A Private Ensuite In The Master Bedroom. Granite Countertops Throughout. Kitchen Has Stainless Steel Appliances And Undermount Sink. Living And Dining Areas Have Custom Accent Pot Lighting Along The Wall And Amazing Unobstructed Views Of The City. Wake Up In Your Spacious Bedroom Feeling Like Wonderland Royalty As You Look Out Of Your Bedroom Window. Use The Oversized Den As A Formal Dining Room For Dinner Get-Togethers, Home Office, Or Entertainment Area For Movies, Gaming, Or Streaming. This Well Maintained Condo Is Vacant And Move In Ready. (id:24801)
Sutton Group - Summit Realty Inc.
378 Dorchester Street
Newmarket, Ontario
This Stunning, Furnished Family Home is Ready to Move in. Beautifully Modern renovated in 2023(150K+ upgraded). Practical layout with Open concept kitchen. 4 great size of bedrooms plus 1bedroom ( office) in main floor Just few minutes away of shopping centers. high ranked schools. (id:24801)
Century 21 Heritage Group Ltd.
701 - 25 Cumberland Lane
Ajax, Ontario
Welcome to The Breakers - Ajax's premier waterfront condominium community. This bright and spacious 2-bed, 1-bath suite offers approx. 1,100 sq. ft. of thoughtfully designed living space, just steps from the shores of Lake Ontario. Inside, you'll find a sun-filled open-concept living/dining area with large windows and walk-out to a private balcony, perfect for enjoying morning coffee or evening sunsets. The Kitchen features ample counter space and cabinetry, with a breakfest area ideal for casual dining. The Generous primary bedroom easily fits a king-size bed and offers plenty of room for additional furnishings, while the second bedroom works beautifully as a guest room or home office. Enjoy lakeside living with waterfront trails, Rotary Park, shops, transit, and Hwy 401 all just minutes away. (id:24801)
RE/MAX Hallmark First Group Realty Ltd.
233 - 326 Carlaw Avenue
Toronto, Ontario
Welcome to Leslieville loft livin' - a 2-storey stunner in the legendary I-Zone building. True industrial work/live loft lifestyle. 18-foot ceilings, exposed steel beams that scream industrial chic, and two skylights that will keep you feeling bright and sunny. Got stuff? Don't worry theres custom built-ins galore. Got style? Perfect, this space was practically made for creatives of all sorts. Entrepreneurs, artists, or anyone who simply wants to brag about living in a loft this ones for you. Head upstairs to a bedroom big enough for a king (or at least a person who sleeps like one). Step right out to your private 160 sqft terrace perfect for rooftop wine nights, morning yoga, or BBQ'ing. Major bonus: Secure, separately deeded underground parking because we know Leslieville street parking is survival of the fittest. Perks you didn't know you needed:Historic freight elevator that makes moving in almost fun, Rooftop terrace with privacy and sun. True live/work zoning (hello tax write-offs).Location? Steps to Queen East, coffee shops, catch the game at the Bodega downstairs, the beach, future subway stations, and every park for dog owners & lovers! This is a rare one - and trust us, units in this building don't hit the market often. Grab it before someone else claims your dream loft. (id:24801)
Rare Real Estate
63 Moorehouse Drive
Toronto, Ontario
Bright And Spacious Detached Home In The Highly Sought-after Milliken Community! This Well-maintained Property Features 3 Generous Bedrooms On The 2nd Level, Including A primary Bedroom With An Ensuite Bath. The Finished Basement Offers 2 Additional Bedrooms With A Separate Entrance, Perfect For Generating Rental Income Or Extended Family Living. Enjoy An Extra-deep Backyard, Ideal For Gardening Or Outdoor Entertaining, Plus A Welcoming Front Porch. Conveniently Located Within Walking Distance To TTC, Parks, Library, Restaurants, And Banks, And Just Minutes From All Amenities. A Great Opportunity For First-time Buyers Or Investors. Open House: 2:00-4:00 pm ( On13th-14th Sep & 20th-21st Sep) (id:24801)
First Class Realty Inc.
1b Clintwood Gate
Toronto, Ontario
Modern, bright, and move-in ready! This newer 3-bed, 2.5 bath townhome combines style and function with an open-concept kitchen featuring upgraded built-in appliances, spacious living/dining areas, and in-home laundry. The versatile basement with direct garage access is perfect for a gym, office, or extra storage. Retreat to the expansive rooftop terrace, your private spot to relax or entertain. The primary suite offers generous closet space, while two additional bedrooms provide room for family or guests. Located just minutes from Hwy 401/DVP, TTC, top-rated schools, Fairview Mall, Scarborough Town Centre, parks, and recreation centres. (id:24801)
Royal LePage Signature Realty
22 King High Avenue
Toronto, Ontario
Welcome To Exquisite Newly Built Custom Home By Tan Interiors, Offering 5,500 SqFt Of Luxurious Living Space. This Stunning Property Features 4 Spacious Bedrooms, Each With Its Own Ensuite Baths, and 2 Additional Bedrooms and 2 Baths In The Fully Finished Walk-out Basement. The Main Floor Boasts 10 Ft Ceilings and Second Floors 9 Ft Ceilings While The Basement Impresses With Soaring 11 Ft Ceilings. The Gourmet Kitchen Is A Chef's Dream, Featuring Top Of-The-Line Appliances, Custom Cabinetry, 2 Laundry Rooms and Impeccable Attention To Detail. The Open-Concept Living and Dining Areas Are Perfect For Entertaining, Highlighted By Elegant Finishes and Designer Touches Throughout. The Walk-Out Basement Includes A 2nd Kitchen and A Cozy Family Room, Ideal For Guests Or Extended Family. Luxurious Finishes Adorn Every Corner Of This Home, From High-End Flooring To Premium Fixtures. The Expansive Windows Provide Abundant Natural Light, Creating A Warm and Inviting Atmosphere. This Home Combines Modern Elegance With Unparalleled Comfort, Making It The Perfect Retreat For Discerning Buyers. (id:24801)
Century 21 Leading Edge Realty Inc.
2902 - 75 Queens Wharf Road
Toronto, Ontario
Experience luxury living with stunning CN Tower and lake views from this bright and spacious one-bedroom plus den condo. Featuring an open-concept layout and floor-to-ceiling windows, this 776 sq. ft. unit feels expansive. Enjoy a premier downtown lifestyle just steps from the waterfront, TTC, Rogers Centre, and a variety of parks and shops. (id:24801)
Royal LePage Premium One Realty


